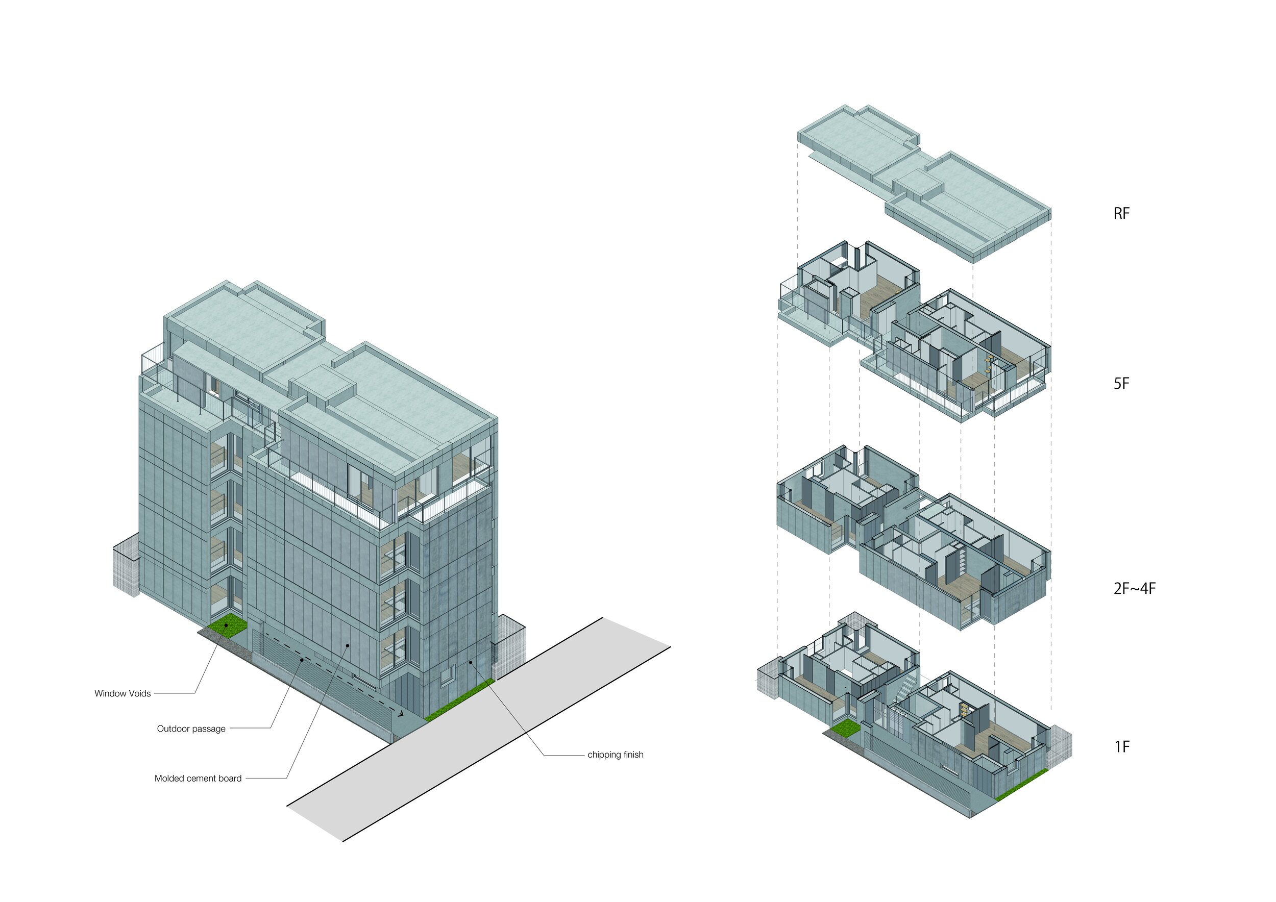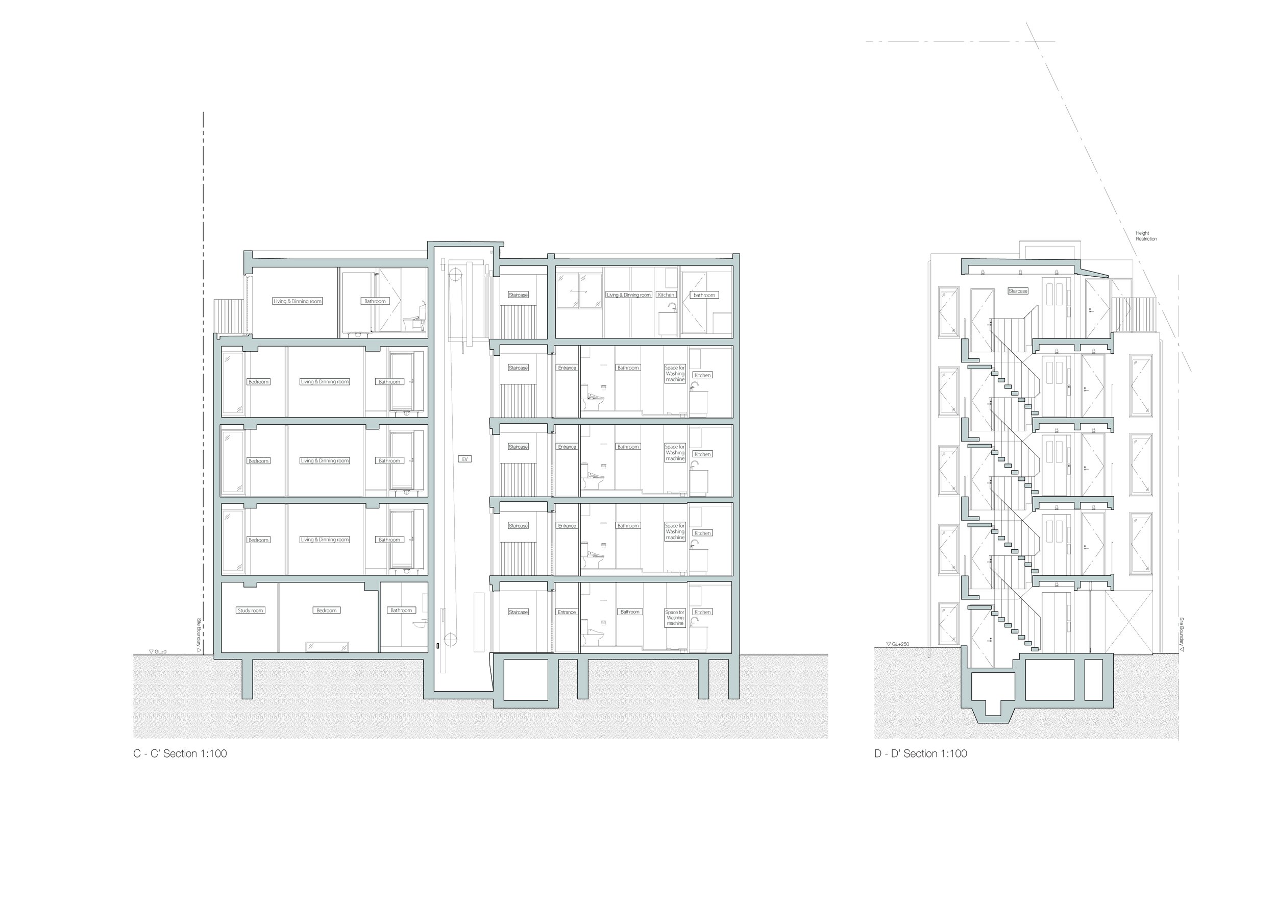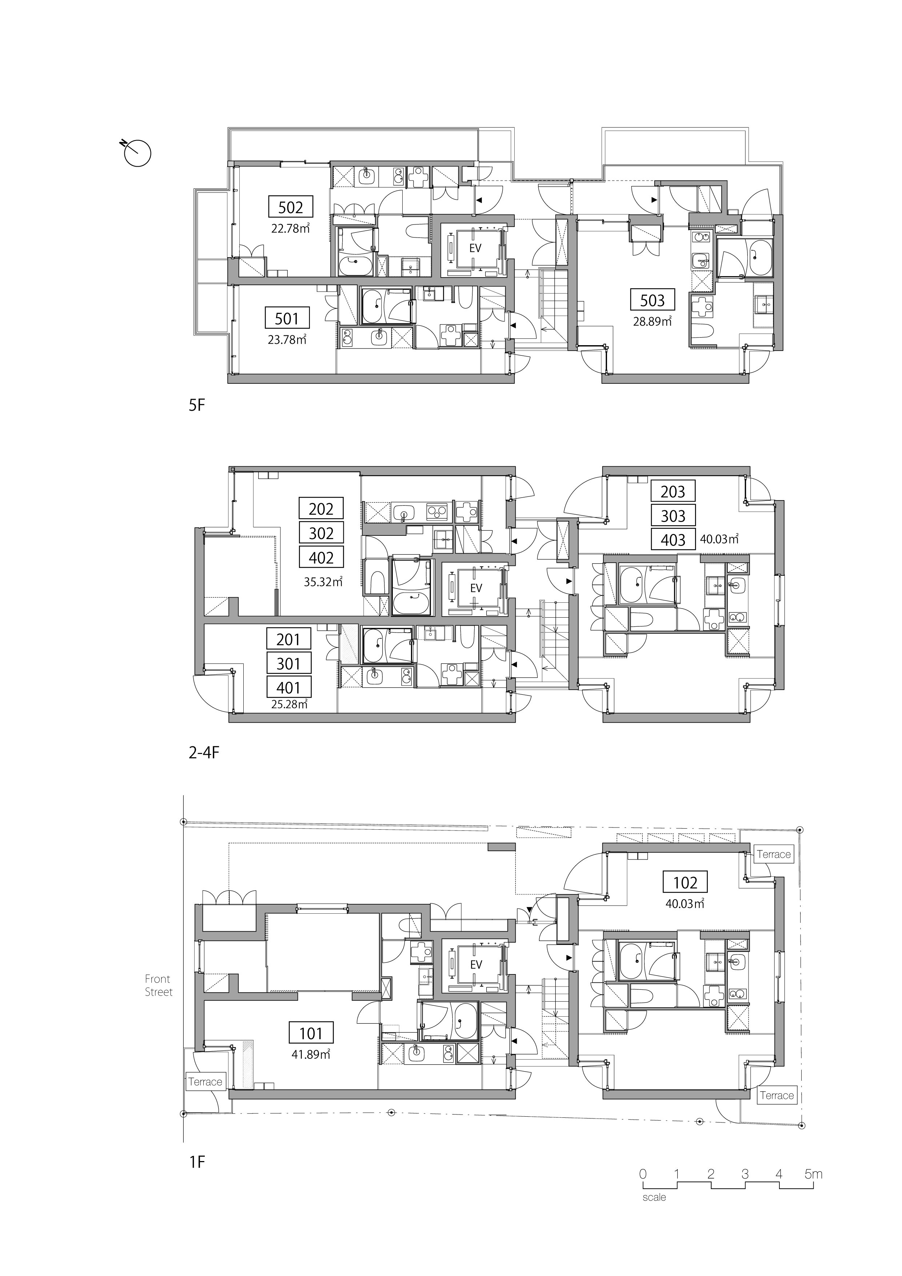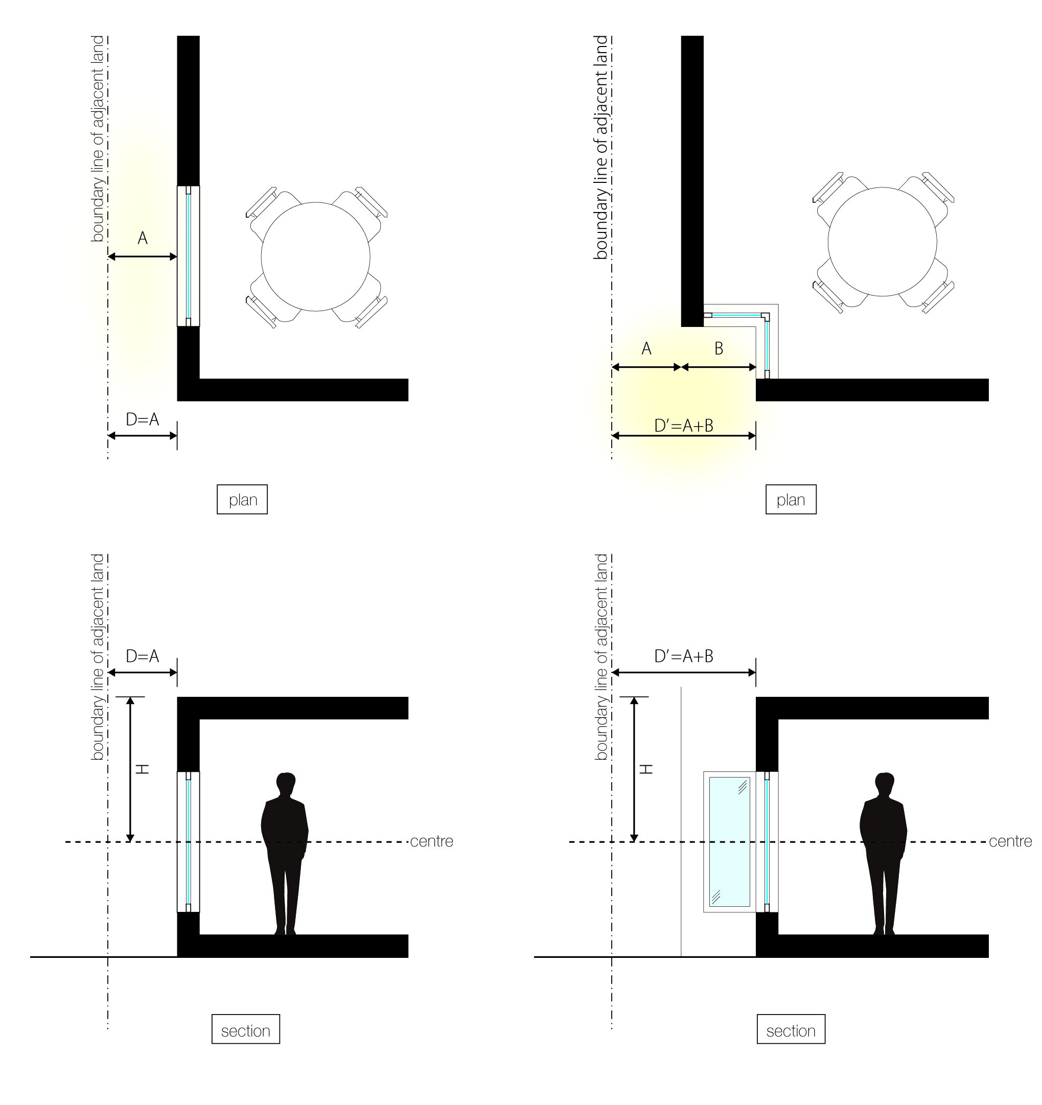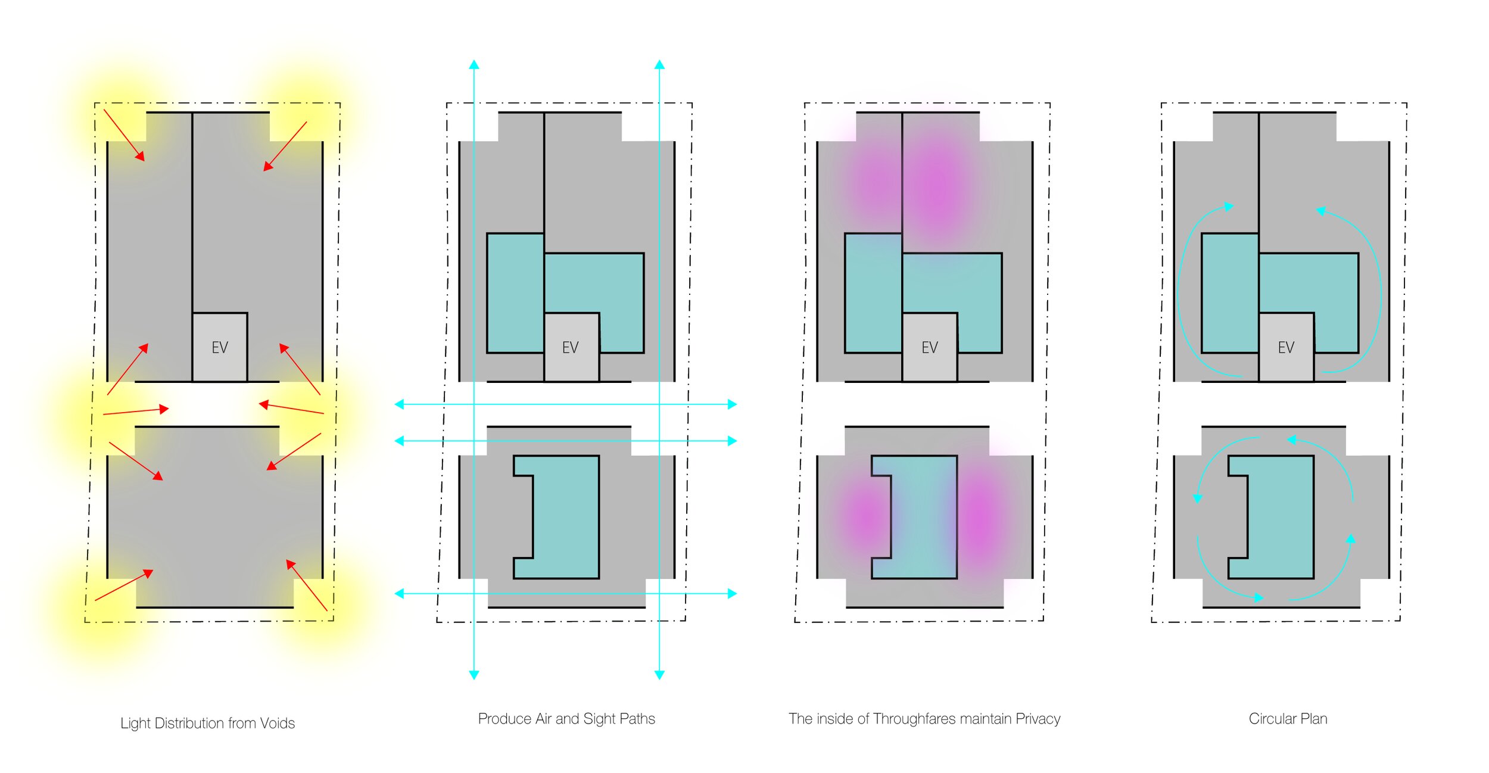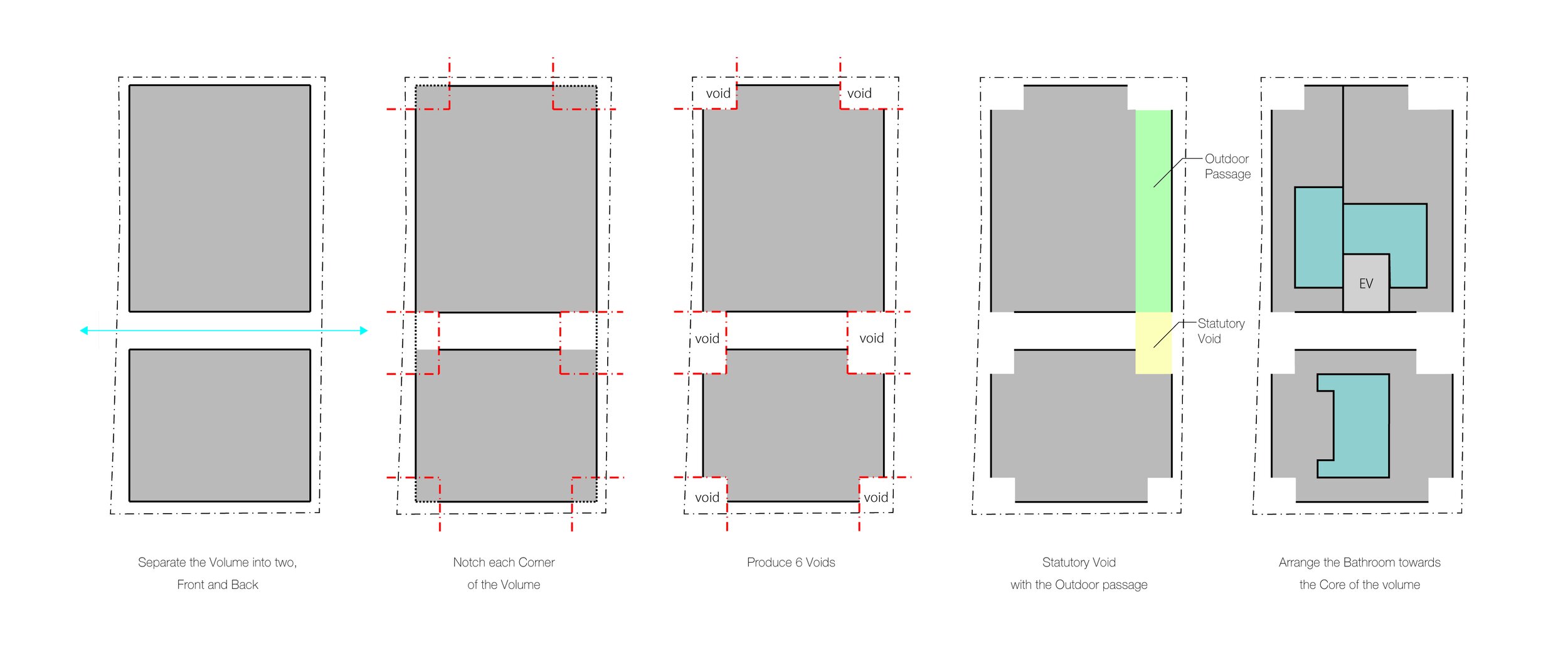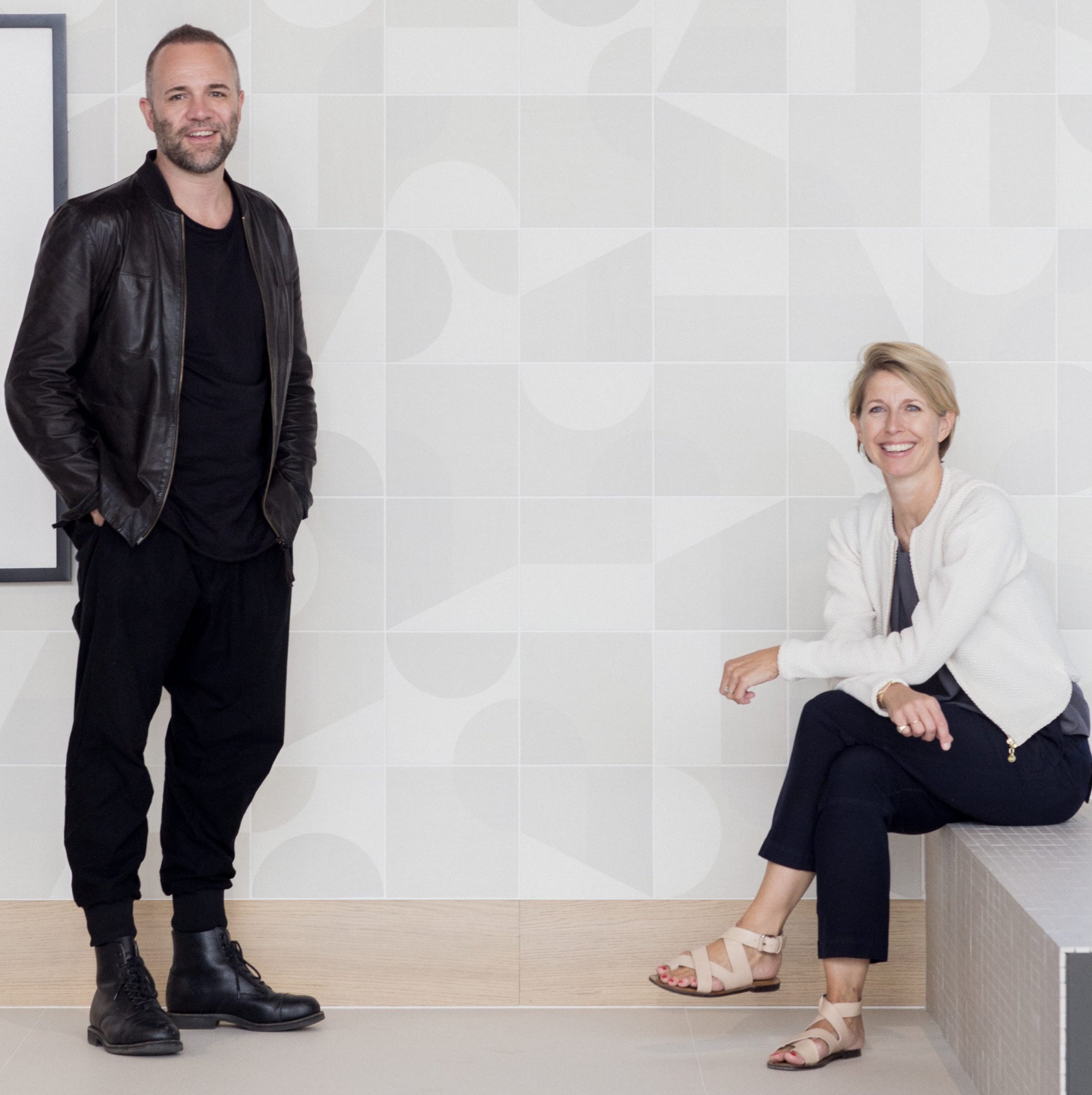R100 Tokyo promotes the cross-cultural aspects of Opus Arisugawa in Japan
With the "R100 TOKYO" brand, Rebita offers essential living in a direct location in the heart of Tokyo with over 100 square meters of exclusive living space. This unit has been designed according to the concepts of "CROSS-CULTURAL" and "COMPELLING MINIMALISM", and OEO Studio, long inspired by Japan, has added a new proposal based on the sensibilities of Scandinavia and Japan.
Through collaboration with OEO studio, With the collaboration of OEO studios, R100 Tokyo promotes Opus Arisugawa's cross-cultural aspects in Japan
Over a 100 square-meter unit has been developed by Rebita Corporation in cooperation with NTT Urban Development Corporation (Head Office: Chiyoda-ku, Tokyo; President: Junichi Kawashima.), developed within Opus Arisugawa, a leading Tokyo condominium . The unit was designed by Copenhagen, Denmark-based OEO Studio as the first residential design available for sale.
Rebita is proud to announce that they have teamed up with the design firm, OEO studio, to create a new concept for living in Tokyo. This unit has been designed according to the concepts of "CROSS-CULTURAL" and "COMPELLING MINIMALISM", and OEO Studio, long inspired by Japan, has added a new proposal based on the sensibilities of Scandinavia and Japan.
The result is R100 TOKYO - a 100 square meter unit that provides essential living in a direct location in the heart of Tokyo through collaboration between two cultures. OEO Studio is a design company that specializes in creating products and spaces that are both compelling and minimalistic. The company's signature approach is to express a simple yet compelling narrative through the use of materials and subtle, precise details. Through this partnership, R100 hopes to promote cultural similarities between Scandinavia and Japan while observing Japan from a slightly different perspective.
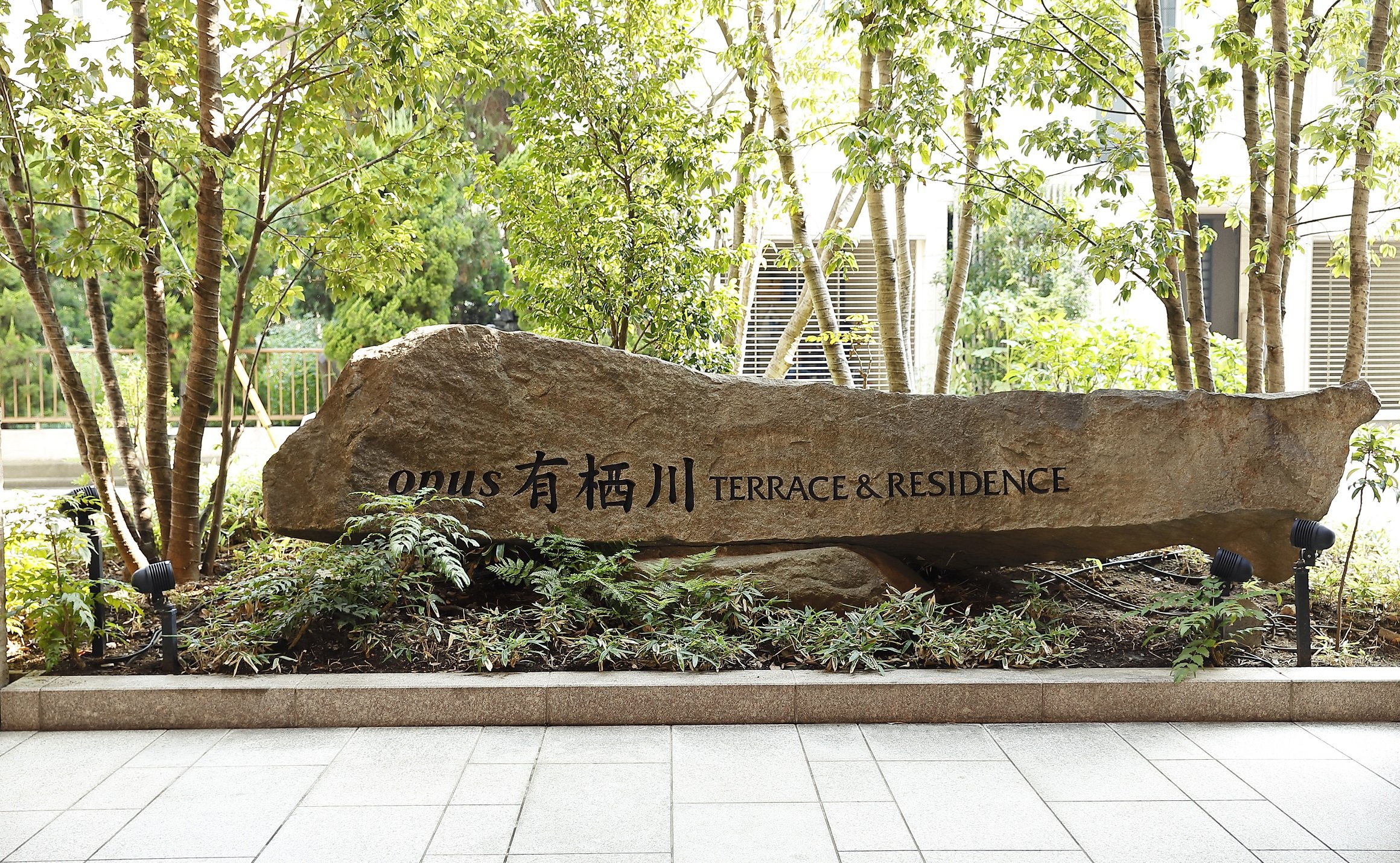
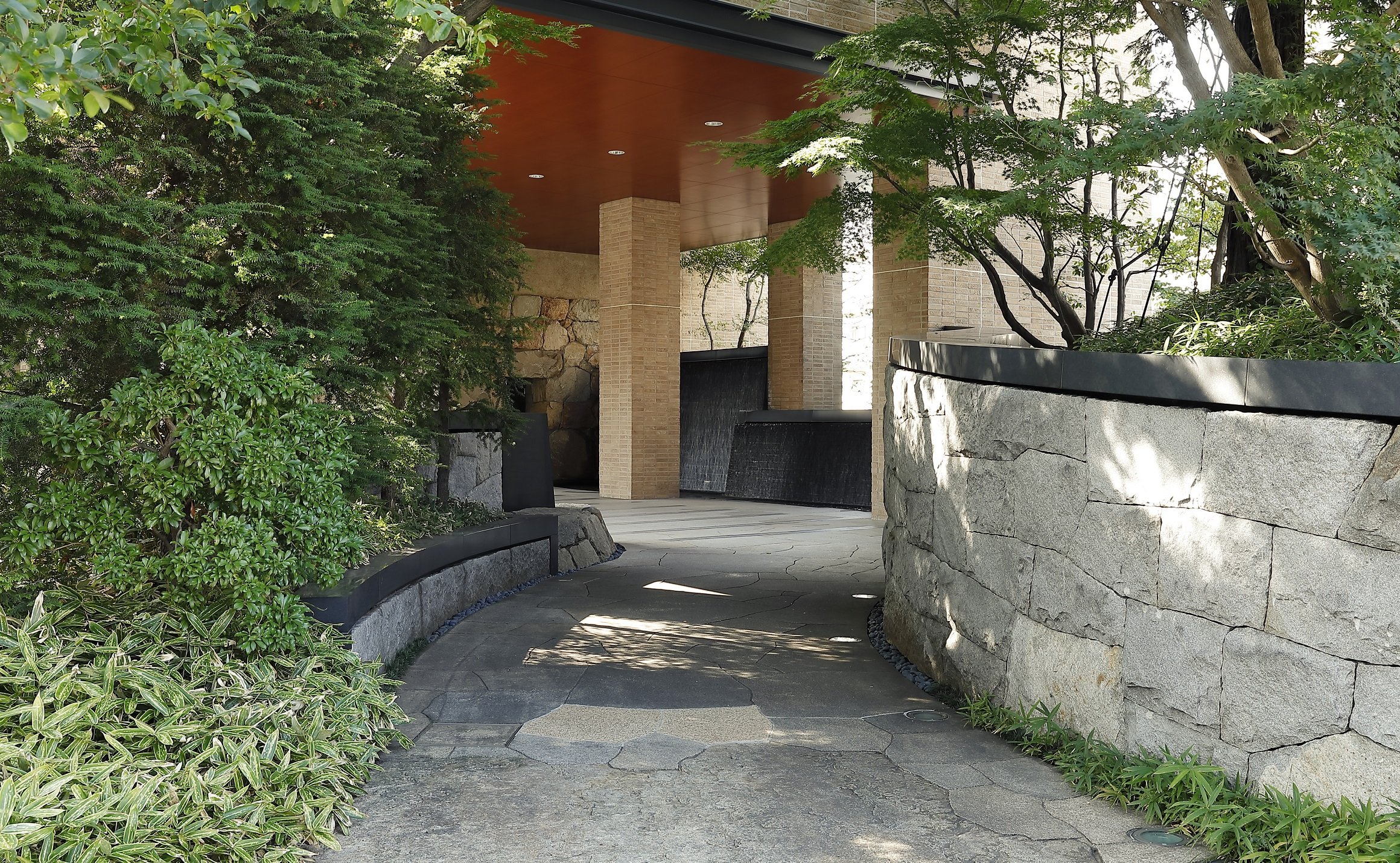
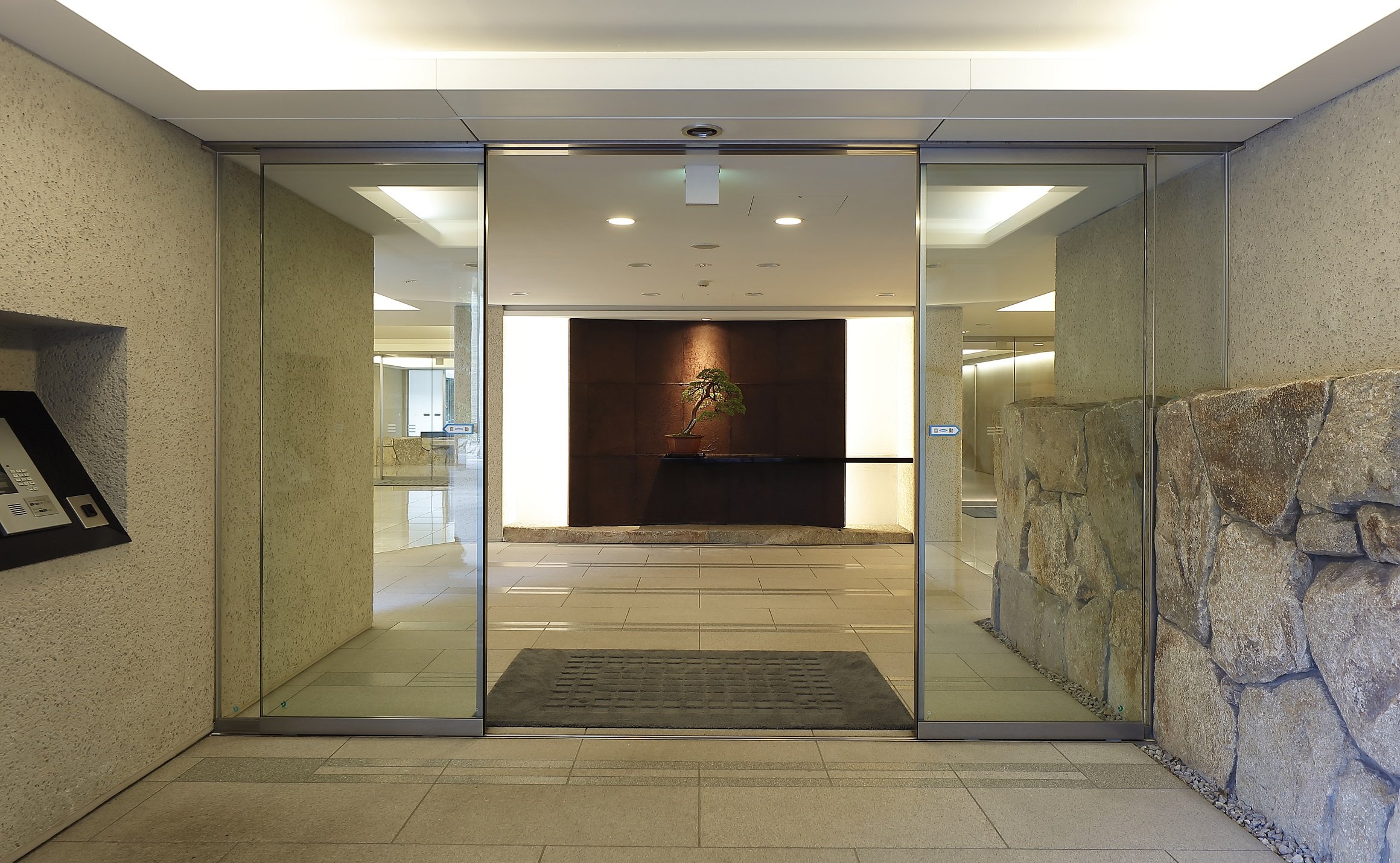
About the Concept

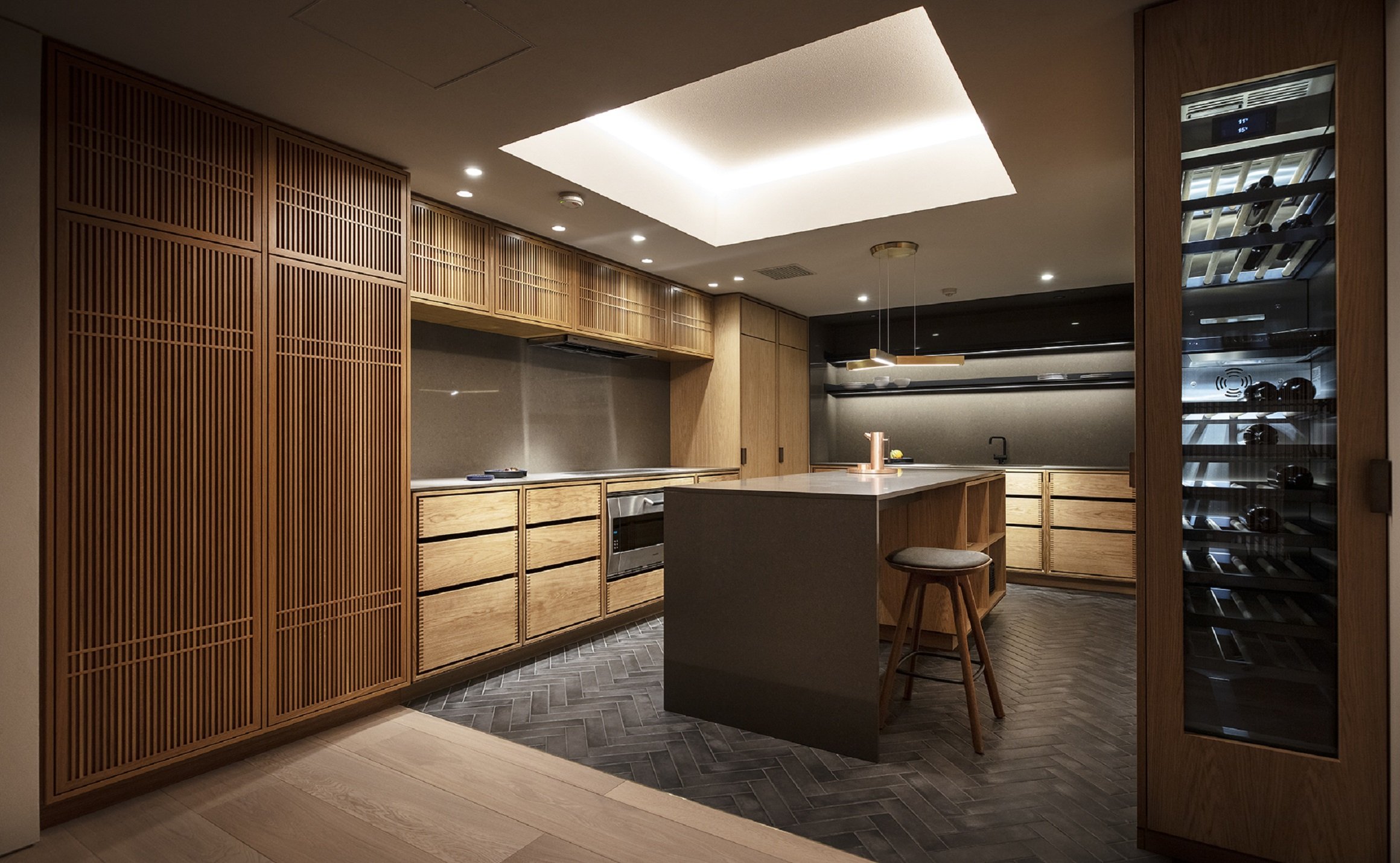

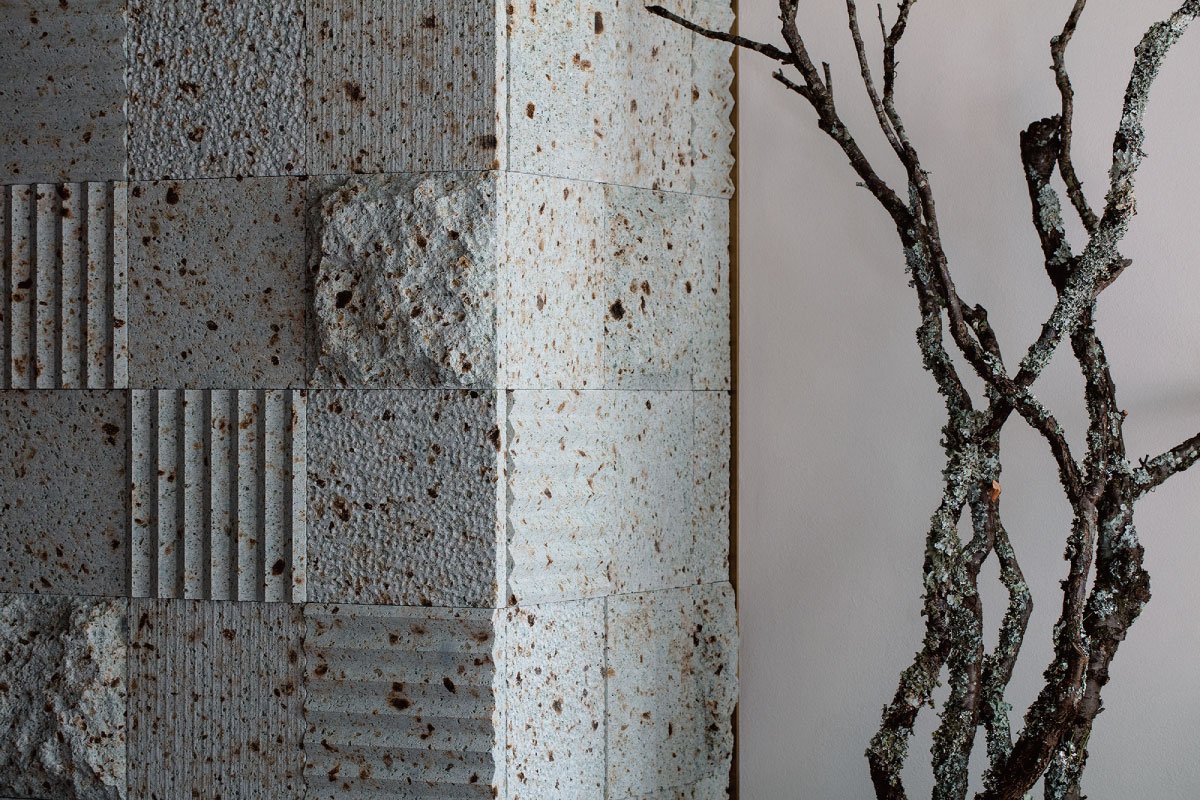
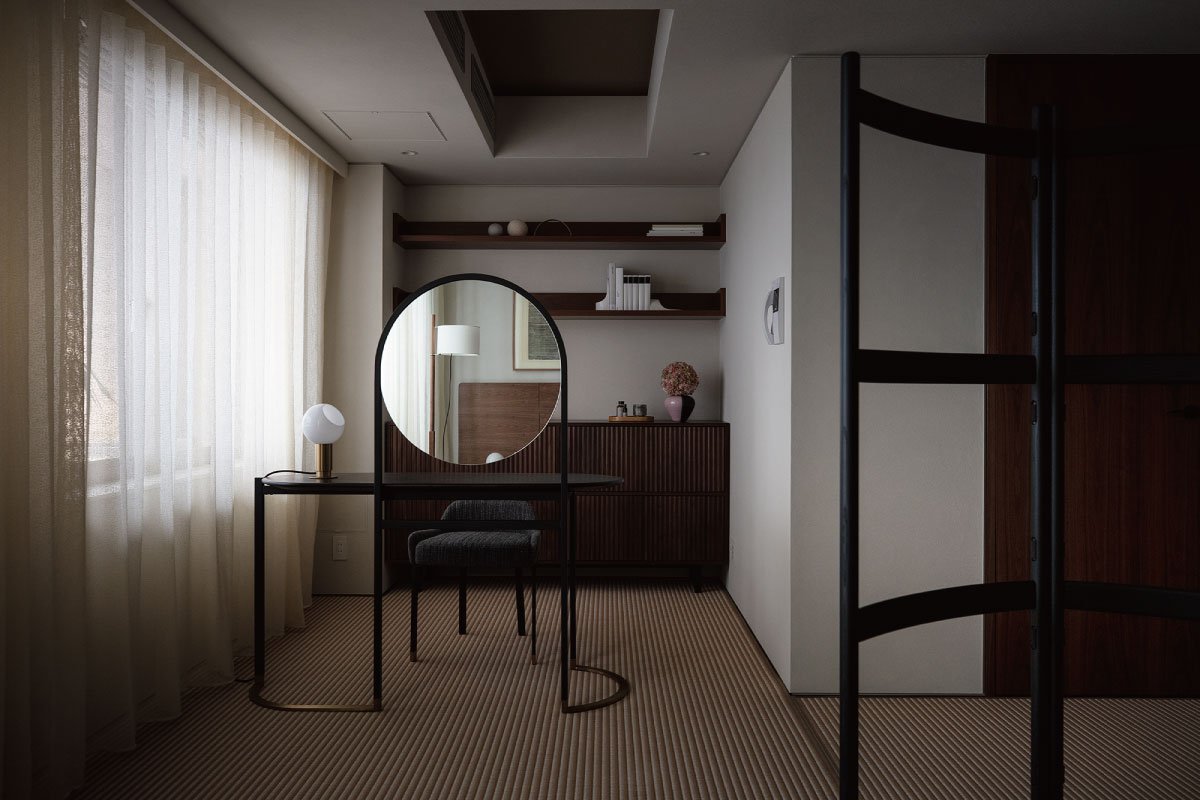
Above images: A variety of natural materials are used in the design of natural spaces
Scandinavian and Japanese cultures share a sense of natural materials, and the units draw extensively on natural elements. The oil finish is given to solid wood as much as possible so that it can change even more beautifully over time. Garde Hvalsøe (also written as Garde Vels), a Danish kitchen workshop, designed and constructed the large wooden kitchen, which is the first of its kind ever to be shown to the public. As it is used more and more, the solid wood will become a symbol of the residence because it is reminiscent of Danish cabinetry from the 1950s. With this property, you will be able to experience Scandinavian and Japanese cultures at the same time, and as you live there longer, the more blessings you will reap.
Background of Planning Recent growth in the urban luxury condominium market has occurred along with the emergence of a new group of buyers, including young entrepreneurs and executives, and there is a growing demand for homes that exceed traditional values such as real estate market prices and features of homes. Located in the heart of Tokyo's city center, R100 TOKYO from Rebita International offers one-of-a-kind residences designed by numerous architects and designers in order to provide "homes that look forward 100 years".
With the acquisition of Opus Arisugawa, a superior urban residence in terms of both location and specifications, we aim to offer a one-of-a-kind residence that will maximally express what R100 TOKYO wishes to offer, which led us to design this residence.
Japanese people have respected nature for thousands of years, taking in the surrounding scenery and sunlight, blending it with materials that make up their homes, and experiencing the changes and beauty of the four seasons each day. With their fusion, Japanese culture and Scandinavian values would enhance and sublimate each other. The design of this unit is a collaboration between R100 Tokyo and OEO Studio, a Danish architectural firm with deep cultural knowledge of Japanese design and culture, with the goal of creating a "cross-cultural" design based on Japanese culture.
Please visit: https://r100tokyo.com/sales/akasaka-aoyama-azabu/opus3rdflooroeostudio/ for more information
Or stay tuned with our Upcoming new publication of “One Story” for the story of R100 Tokyo.
OEO Studio has designed interiors, furniture, and products around the world, in addition to a number of projects in Japan, including the Kaikado Cafe, a collaboration with a Kyoto craftsman, as well as the interior design for the INUA restaurant in Tokyo.
Left: Thomas Lykke, Head of Design & Founding Partner at OEO Studio
Right: Anne-Marie Buemann, Managing Partner at OEO Studio
Apartment with Six Void in Fudomae, Japan
A city with a dense population in Japan has many small houses and apartments. Fudomaw's apartment with six voids was designed by Akira Koyama from Key Operations Inc. This project won the bronze award in the architecture category in the 2021 Sky Design Awards.
In an area near the entrance to Meguro Fudoson, a Buddhist temple, a five-storey apartment complex with 14 units was built. In order to develop a parcel relatively deep with an extremely tight frontage in central Tokyo, the main theme for the design was to provide daylight and airflow wherever possible. The design also maintained density, thereby optimizing rental rates. Additionally, voids were established to meet the local ordinance requirement of an evacuation route.
A city with a dense population in Japan has many small houses and apartments. Fudomaw's apartment with six voids was designed by Akira Koyama from Key Operations Inc. This project won the bronze award in the architecture category in the 2021 Sky Design Awards.
In an area near the entrance to Meguro Fudoson, a Buddhist temple, a five-storey apartment complex with 14 units was built. In order to develop a parcel relatively deep with an extremely tight frontage in central Tokyo, the main theme for the design was to provide daylight and airflow wherever possible. The design also maintained density, thereby optimizing rental rates. Additionally, voids were established to meet the local ordinance requirement of an evacuation route.
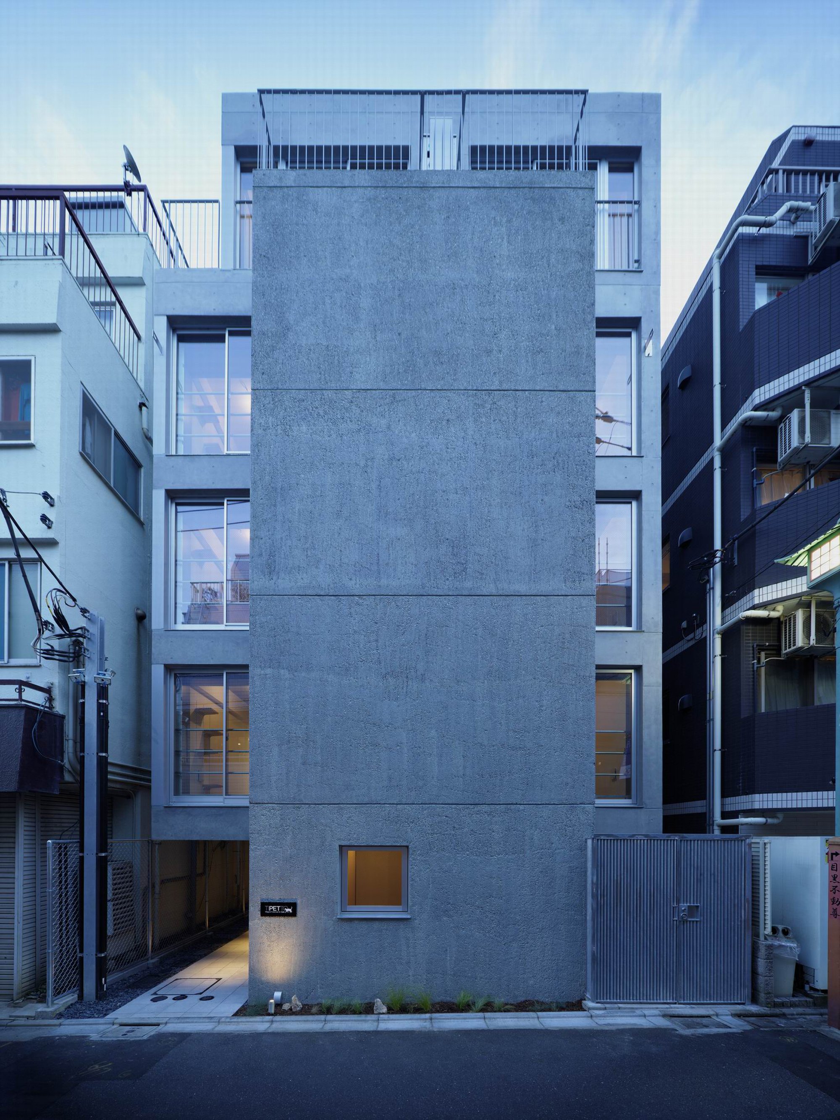
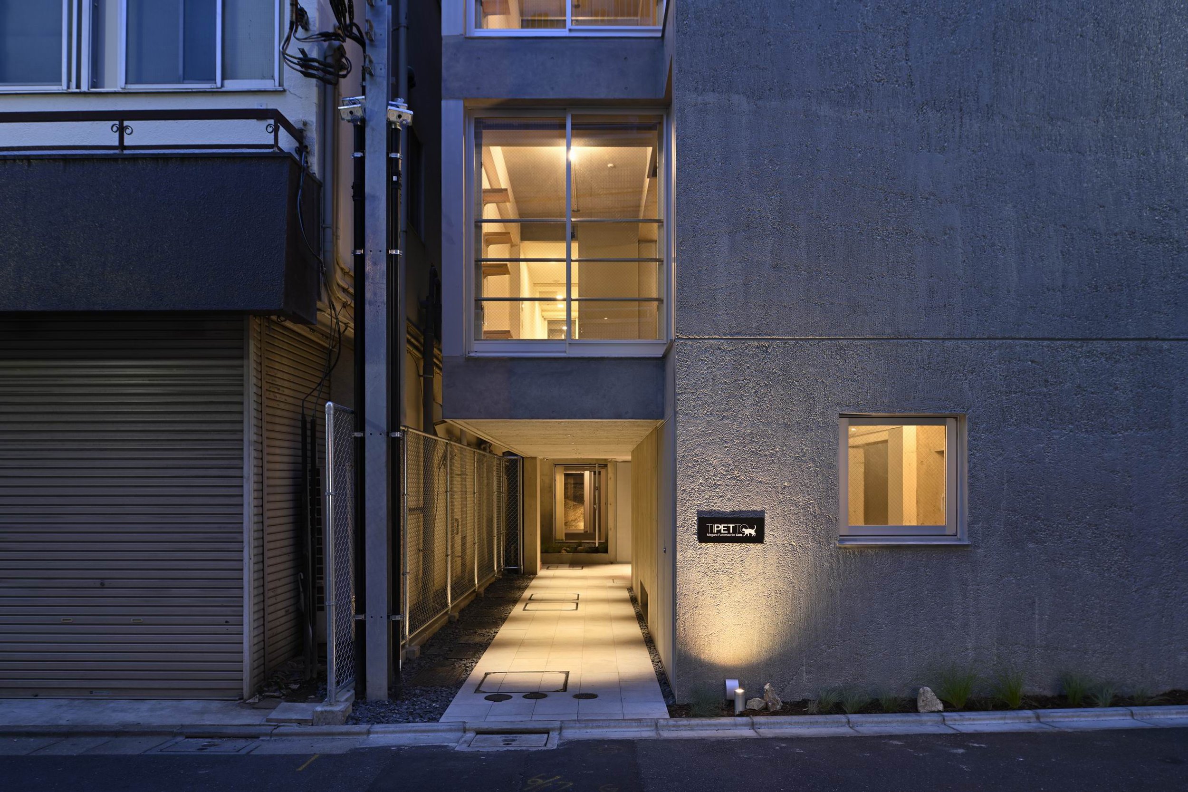
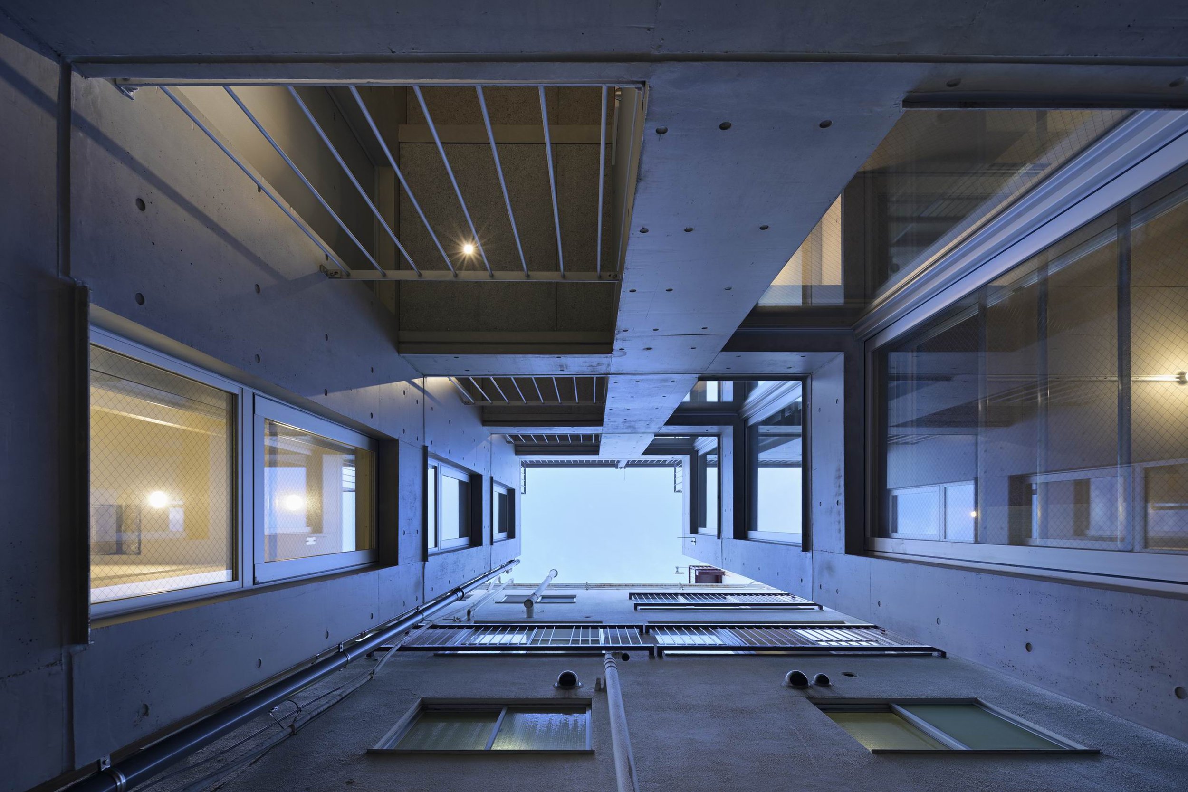
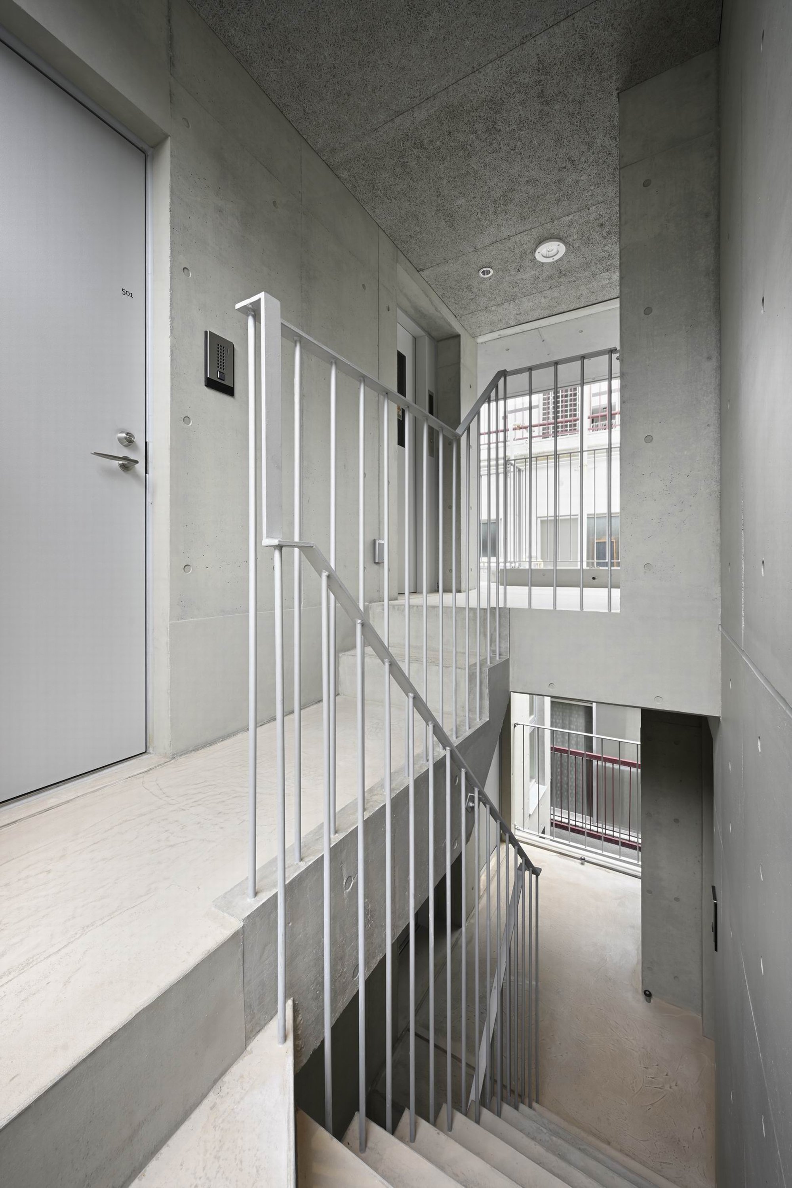
The completed building consists of two volumes, front and rear, separated by open corridors and stairs ascending to all floors. There are six vertical voids in each volume that focus light downward for a comfortable indoor environment. Each volume is notch-notched to reveal six vertical voids. In this complex, studio flats are arranged so that the bathrooms are at the center of the volume and the corridor runs along the exterior wall. Internally, the corridors serve to provide natural ventilation through the six voids from the front to the back. Similarly, the one-bedroom flats of the rear volume have bath areas at the core and can also be traversed past the entry and kitchen to the living room or bedroom, so a circular path can be followed around the entire perimeter of the apartment. Within the vicinity of windows facing the voids, there is a loft and stairs for cats. While humans relax in the same area, cats can bask in the sun and explore outside. On the whole, the indoor environment is conducive for humans and cats.
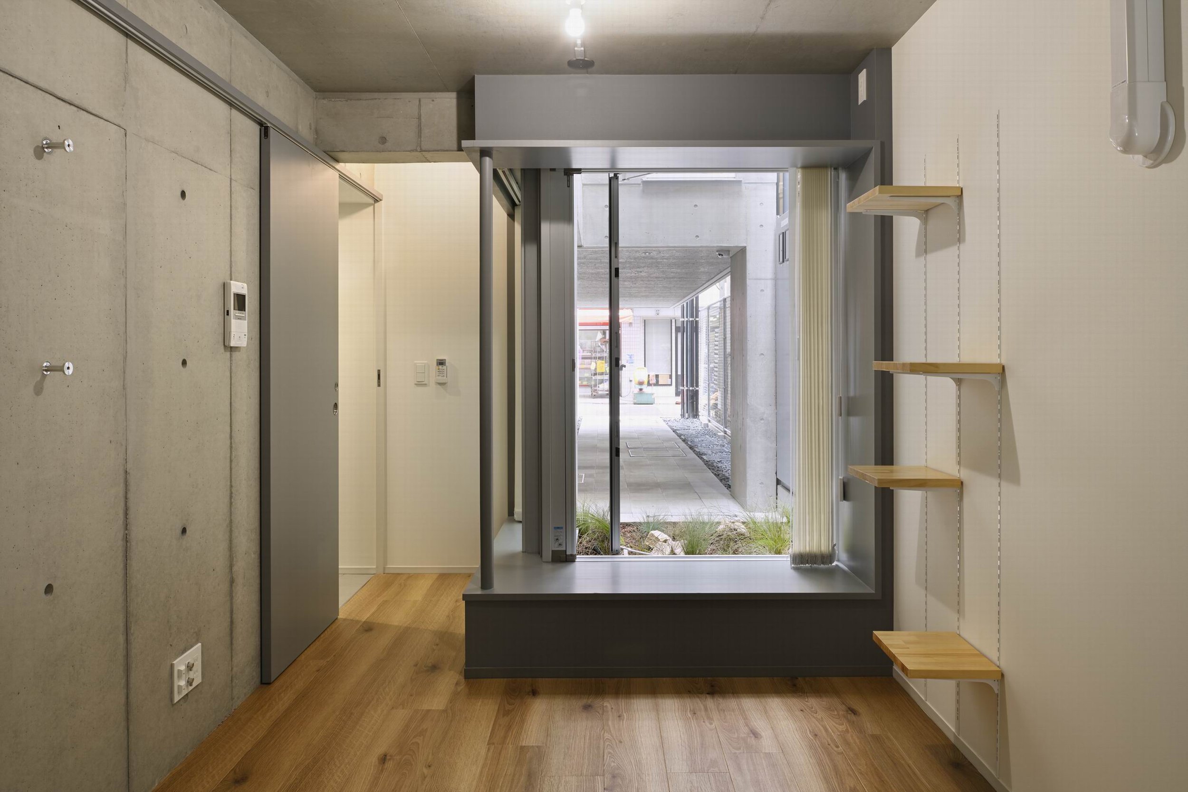
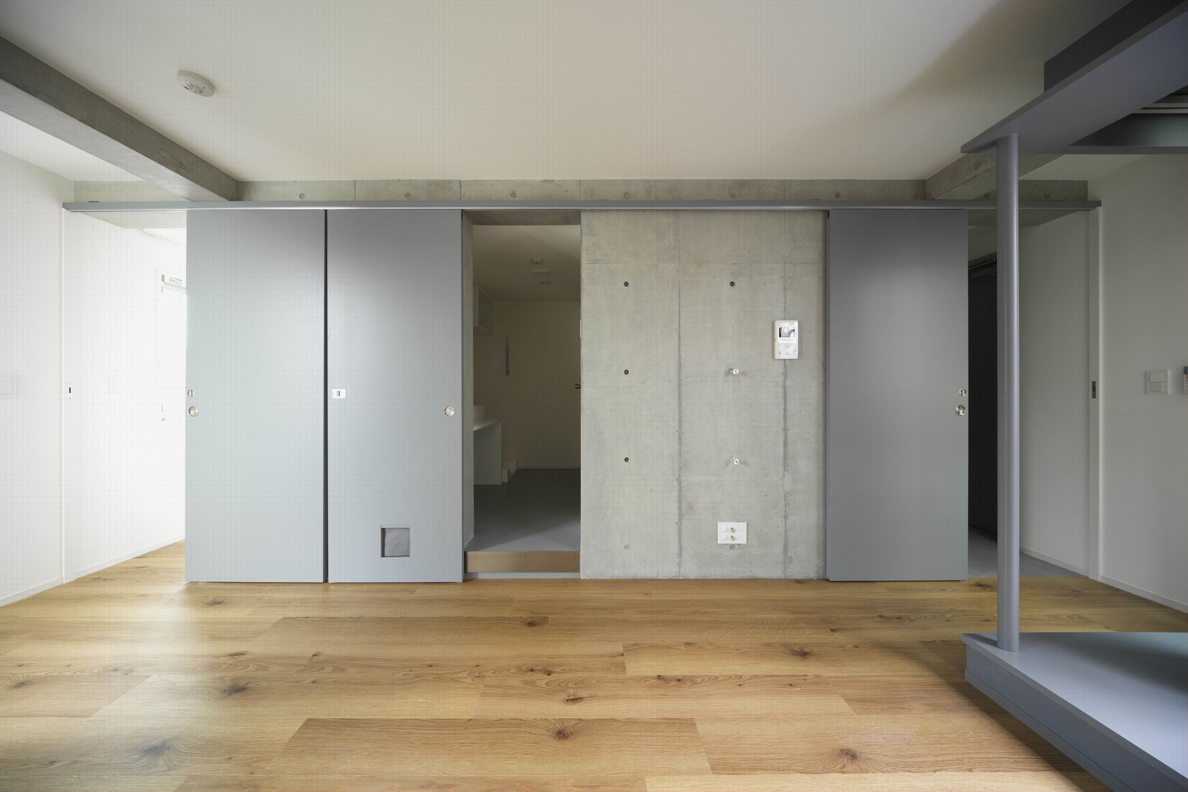
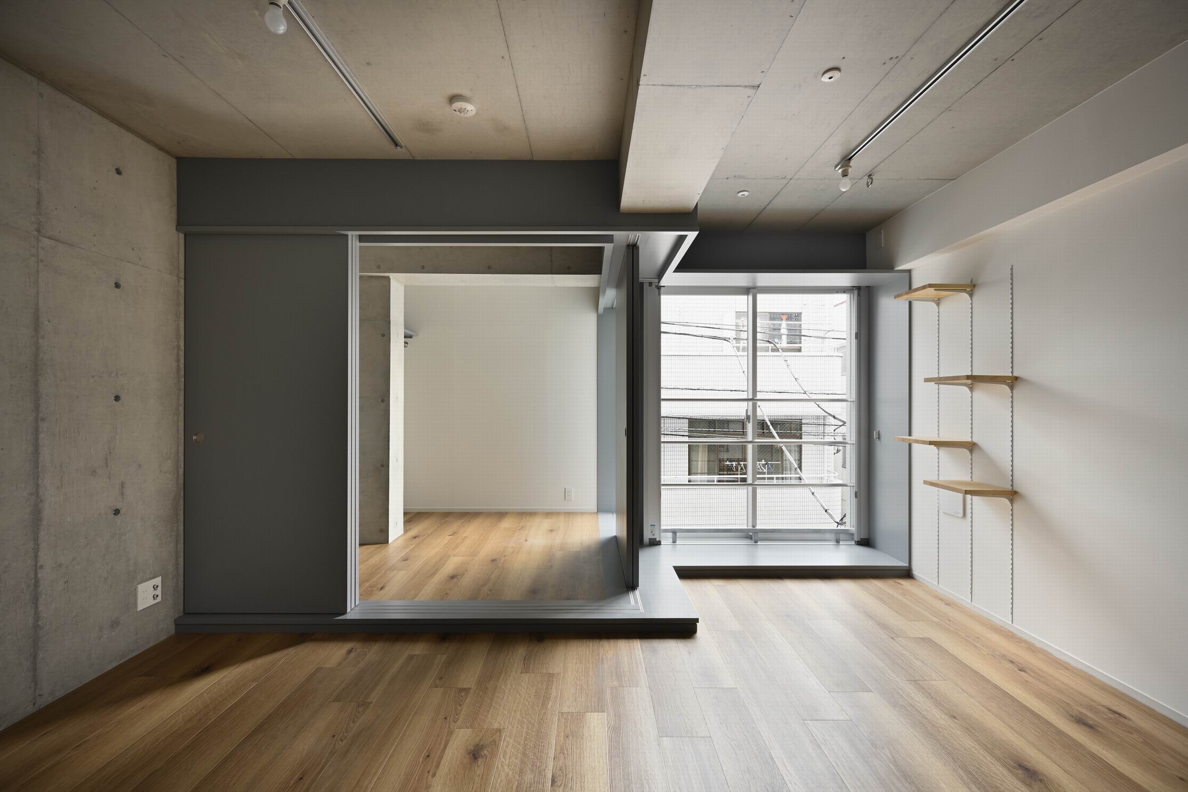
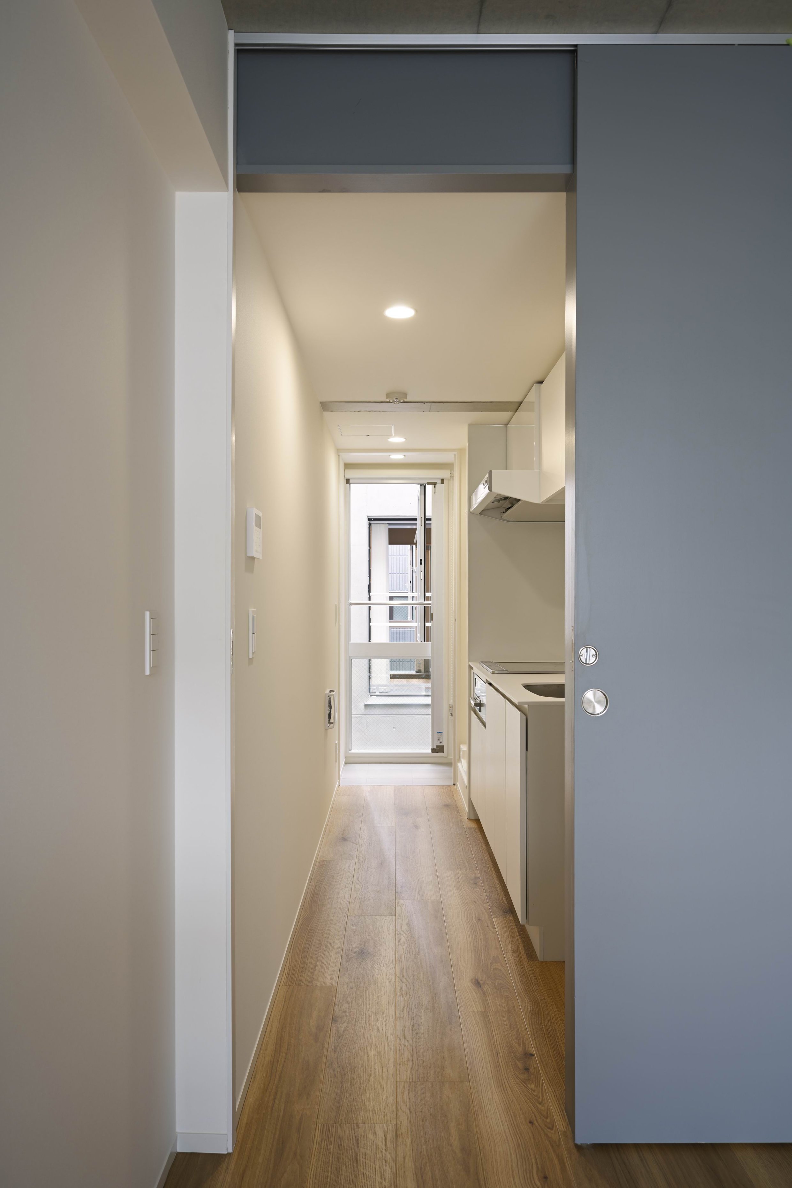
The COVID-19 experience highlights the importance of including outdoor spaces in the design, like windows, balconies, rooftops, and courtyards, as well as plazas, parks, and other open spaces. Within this flat complex, there are voids which create poor airflow to the back to ensure natural ventilation.
Although a studio layout was initially requested for the larger flats designed for two occupants, the final plan establishes two mutually separate, comfortable living spaces connected by corridors along the full perimeter of the building. Separate "meeting" rooms are available to both residents if they are both working at home and provide quiet work environments without having to worry about noise from the other. Furthermore, accommodations provide comfort through pets to the "post Coronavirus" generation.
Drawing/ Planning
