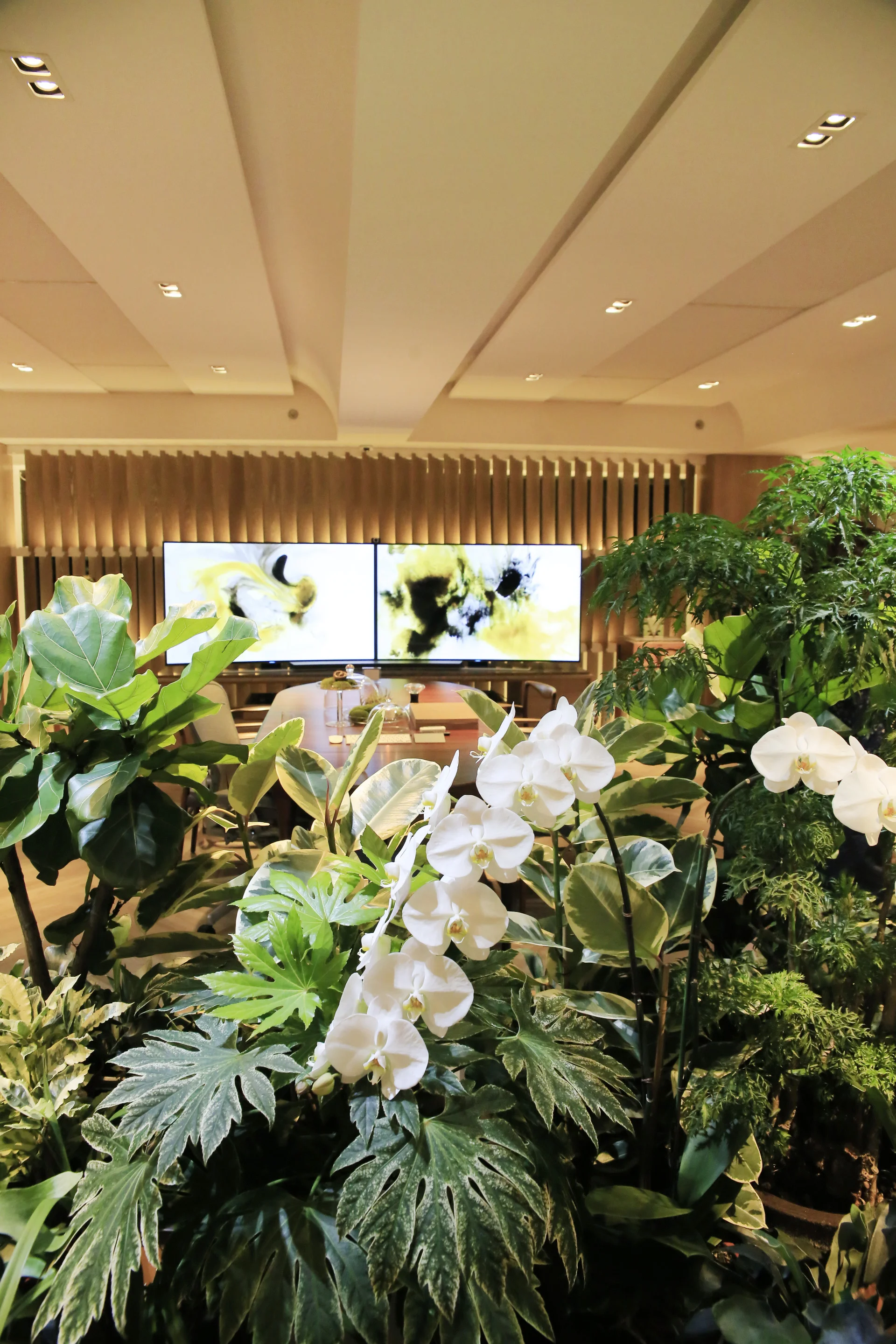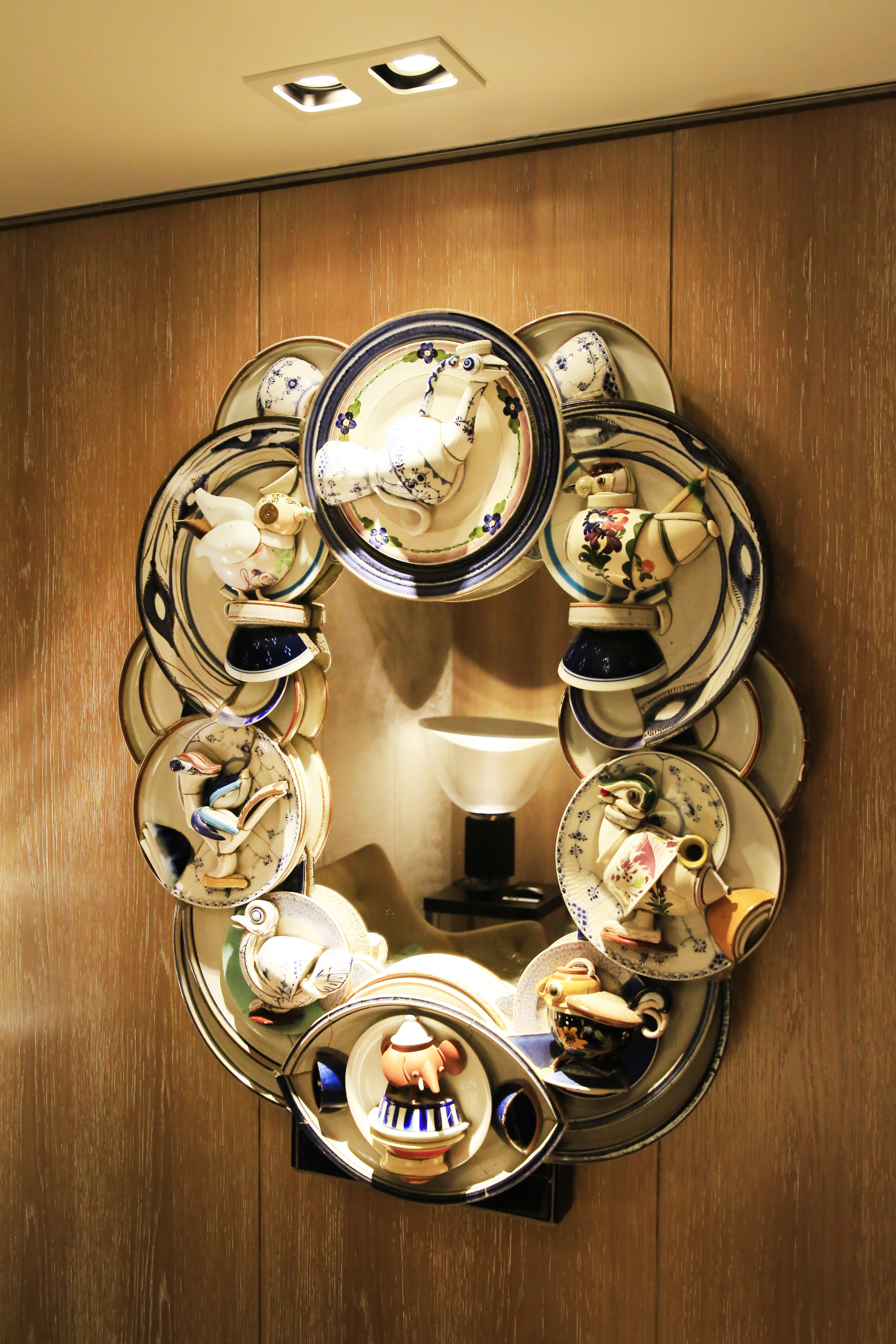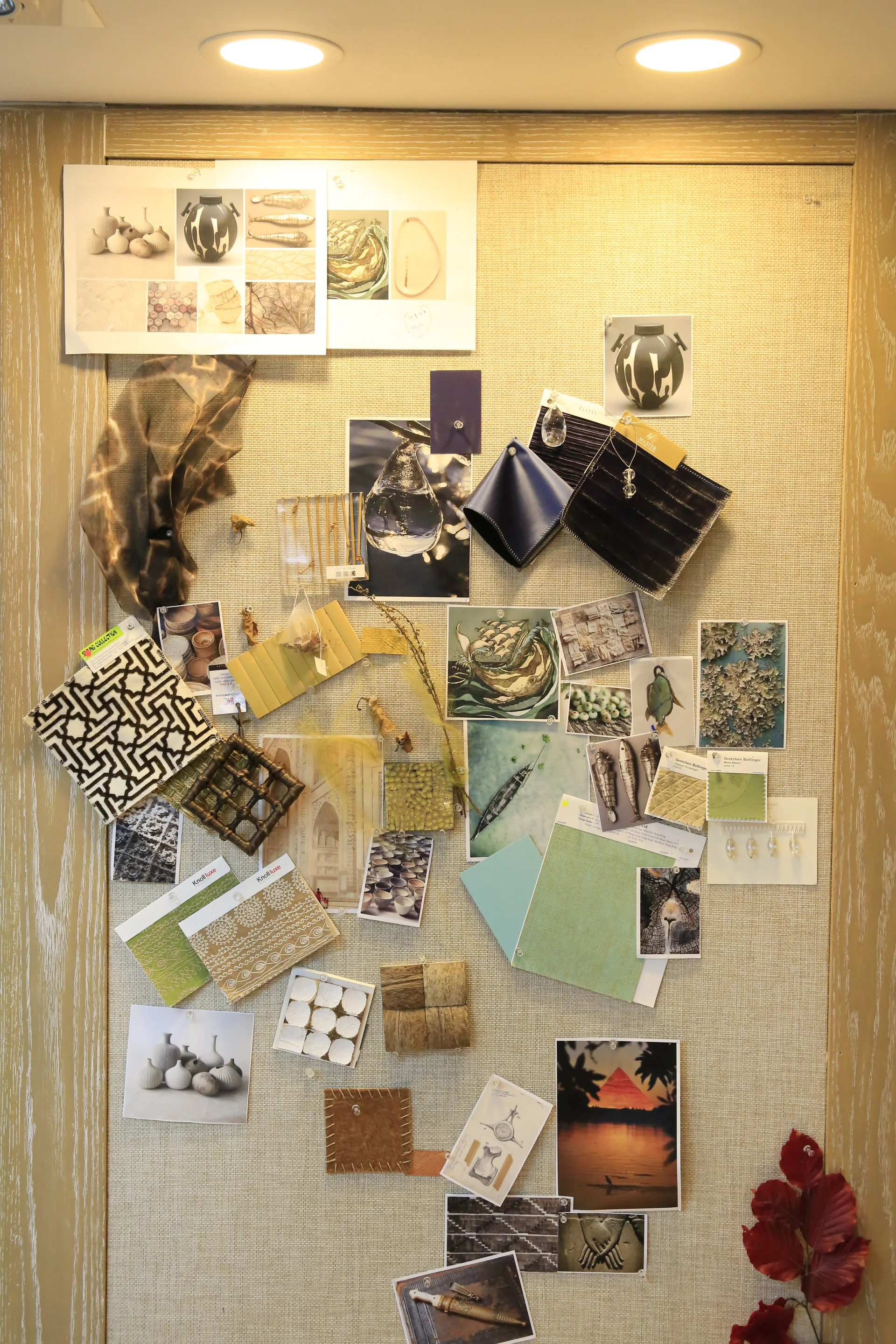‘A PLACE DESIGNERS LIVE AND BREATHE DESIGN’ – A LOOK INTO THE HOME OF AB CONCEPT






Hong Kong-based design house AB Concept is pleased to announce the opening of its newly renovated home, a space that traces the path of its journey from humble beginnings and reflects the firm’s culture, values and vision at every turn.
The starting point for the atelier’s design was that it should be a home for AB Concept’s team of designers and creative talents. “We wanted it to be a place the designers could live among a place to inspire and feed their passion,” says AB Concept’s co-founder Ed Ng. “It’s a concrete manifestation of our vision and our values. More than anything, it’s a space that speaks visually about who we are and how we do things.”
The newly renovated space in the city’s vibrant Causeway Bay district is born of the same creative vision that AB Concept has used to such effect in projects for the world’s top hoteliers, luxury developers, leading restaurant groups and exclusive private residences.
“As our team is growing in size and strength, we have needed to build a platform that reflects their calibre and allows them to perform to the best of their abilities. In some ways it has been a case of the space catching up with the talent,” explains Ed.
From the first glimpse of the expanded foyer area with its antique Chinese calligraphy table, visitors are immediately treated to a taste of what lies within. Past the front door lies the living room and lounge area, dotted with garden plants, bicycles and book shelves. The area features an eclectic collection of vintage furniture, artwork and design pieces from across the world, gathered over more than a decade by Ed and fellow co-founder Terence Ngan, making for an inspiring and visually engaging workspace. The area is a homely, intimate and ultimately very personal space.
“We consider the entire office to be our home,” says Ed. “We wanted it to be a place we live and breathe the design. The space where you spend most of your time will inform your thinking, the way you grow, the way you think, and we wanted this to be a fertile environment for our designers. It had to be a space that would give back, a space that would inspire and nurture creativity.”







The atelier, which serves as the headquarters for AB Concept’s work, backed by its practices in Taipei and Bangkok, features a generous area for the design, styling and technical teams and ample space for perhaps one of the largest material libraries in this industry. It also boasts four creative spaces that can serve as communication hubs or gallery areas, a state-of-the art bespoke kitchen and even its own gym for staff. “We believe that the best design ideas do not necessarily spark when you are sitting by your desk, but while you are relaxing at home”, says Ed.
The heart of the studio is The Garden, which is the space connecting Ed and Terence’s open offices. It is the focal point for discussion on all projects, and a physical manifestation of the integral role-played by the two co-founders in the design process. Like the rest of the atelier, the space is completely open plan featuring a bespoke and innovative Pages Cabinet, the design of which is extremely flexible and can be adapted from open shelving to closed cupboards, changeable over time. The aim is to create a transparent environment while providing a versatile solution to the constantly evolving requirements of the space. More than anything, however, the new studio is an expression of the firm’s core beliefs, a distilled version of the intangible energy driving the creative process.
“We are just humble designers,” says Ed. “The only thing we know about investment is that it should be made on a space that makes us happy every day, a place we can call our home and is a translation of our vision. It is an unwritten testament to our amazing designers and clients of how much we enjoy and care about our work.”















