Elevating Airport Hospitality: OMO Kansai Airport’s Playful Design Celebrates the Art of Travel
OMO Kansai Airport by Hoshino Resorts, designed by MITSUI Designtec Co., Ltd., offers a unique airport hotel experience. It is the first OMO-branded hotel within an airport, and it involved renovating an existing hotel directly connected to Kansai International Airport, Japan's most significant air gateway to the west. The hotel's location, just steps away from the airport's terminal, ensures a stress-free and convenient stay, providing you with a sense of reassurance and ease. The design combines functionality with a playful urban aesthetic, inviting guests to view their journey as more than just transit but as an integral part of their travel adventure.
OMO Kansai Airport by Hoshino Resorts, designed by MITSUI Designtec Co., Ltd., offers a unique airport hotel experience. It is the first OMO-branded hotel within an airport, and it involved renovating an existing hotel directly connected to Kansai International Airport, Japan's most significant air gateway to the west. The hotel's location, just steps away from the airport's terminal, ensures a stress-free and convenient stay, providing you with a sense of reassurance and ease. The design combines functionality with a playful urban aesthetic, inviting guests to view their journey as more than just transit but as an integral part of their travel adventure.
The hotel's architectural concept is centred around adding "fun" to the guest experience, making it an extension of their journey and a destination. MITSUI Designtec approached the renovation with a focus on balancing practicality and aesthetic innovation. The hotel's design subtly incorporates elements of aviation and the excitement of travel. Notable features include an intricately crafted airplane object as the focal point in the lobby and lighting fixtures that resemble the dynamic form of an airplane turbine. These elements bring a sense of motion and energy to the space, capturing the spirit of flight. They are not just decorative but are intended to immerse guests in the travel experience, visually connecting them to the airport environment while maintaining an elegant, contemporary interior.
The hotel's design takes into account the needs of modern travellers. The spacious, streamlined interiors offer a peaceful retreat from the bustling airport atmosphere, ensuring that you can relax and recharge during your stay. The intentionally neutral colour palette, complemented by warm accents and natural materials, creates a welcoming and functional environment. This calm yet engaging atmosphere provides guests with a space to relax, whether they are staying for a brief stopover or a more extended layover, despite the transient nature of airports.
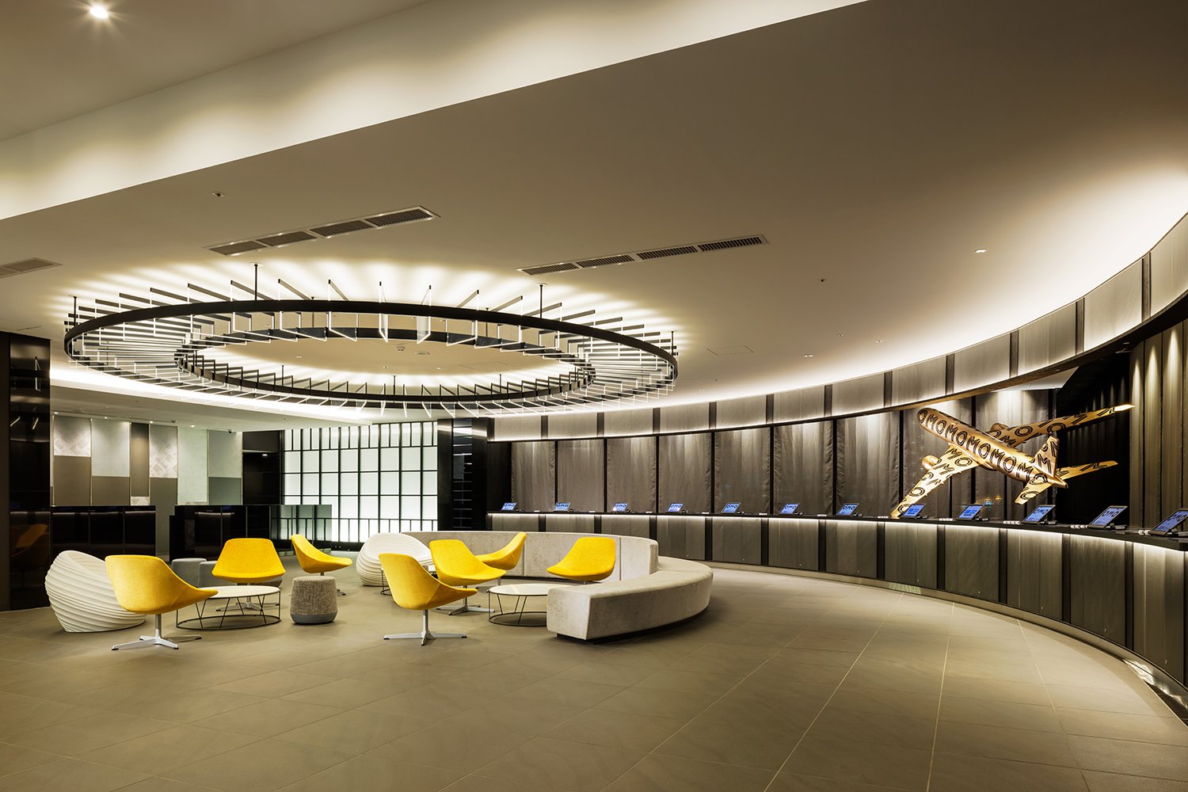
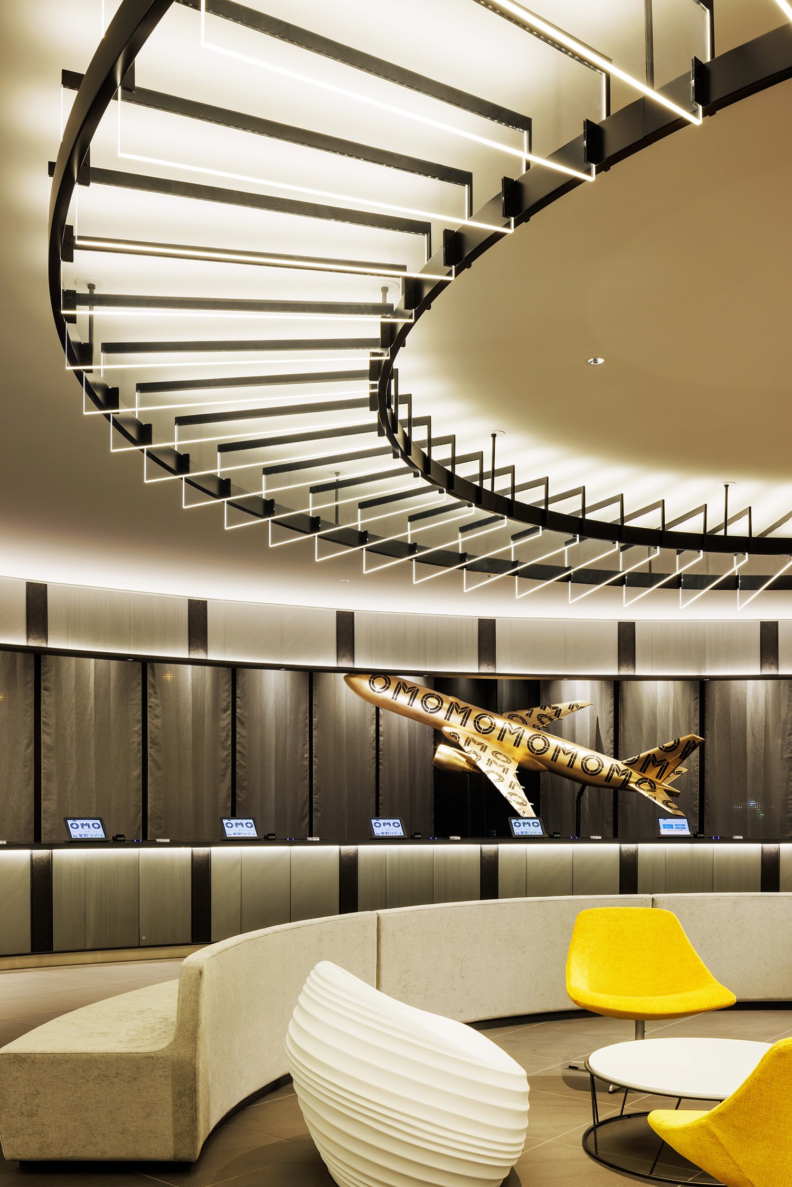
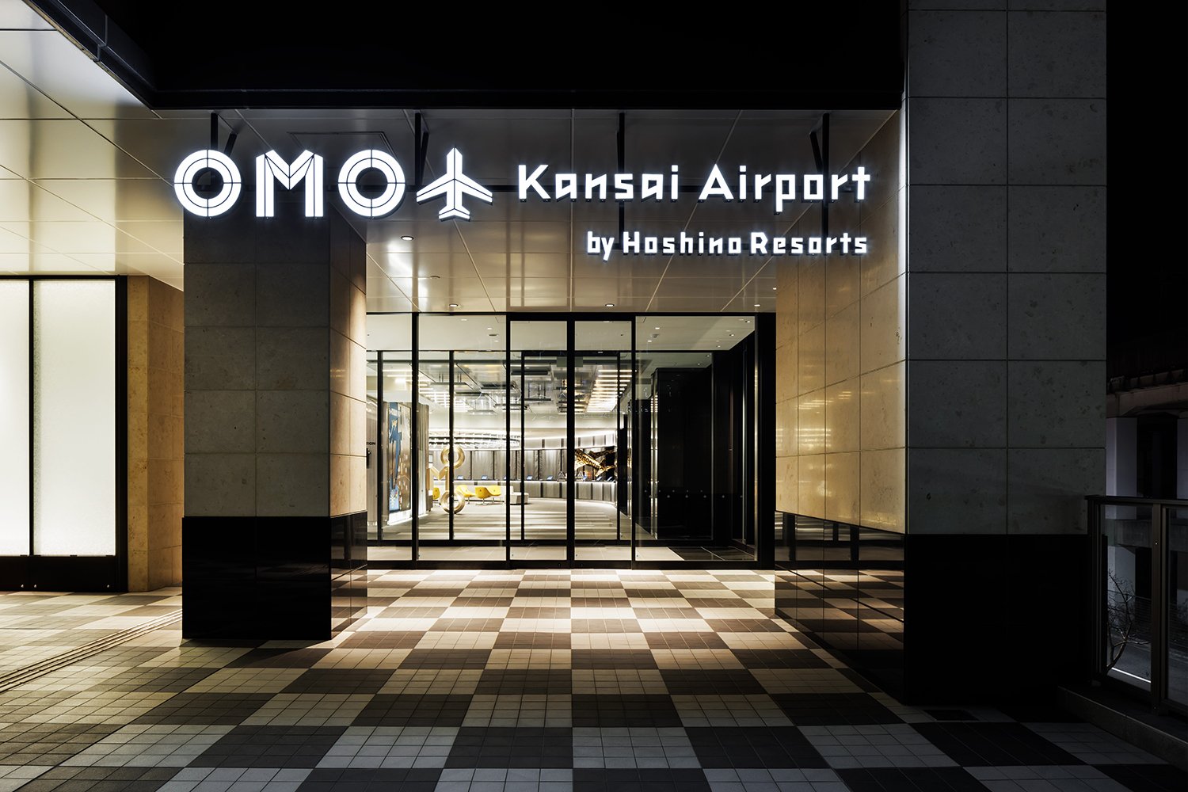


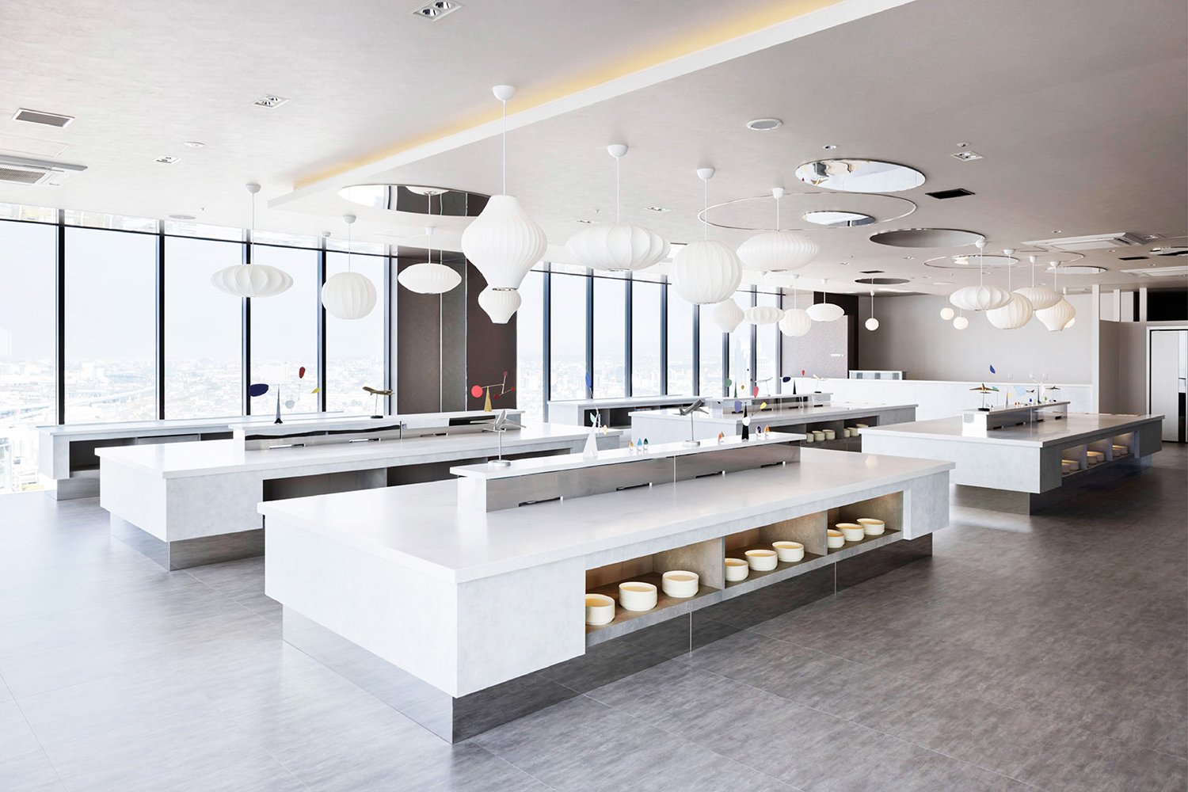
The OMO Kansai Airport emphasizes convenience and ease of movement. The hotel is located just steps away from the airport's terminal and offers unique services such as the 'Airporter' luggage delivery, which allows guests to streamline their travel experience from check-in to check-out. This service is a testament to our commitment to making your stay as stress-free as possible. The overall design facilitates a smooth and efficient stay, with a playful edge that reflects OMO's exciting mission to turn ordinary city experiences into memorable adventures. This promise of adventure is sure to pique the interest of any traveller.
At OMO Kansai Airport, modern travel seamlessly combines functional and whimsical design. MITSUI Designtec's approach creates a space where guests can transition between worlds - whether it's between different time zones, flights, or destinations - while enjoying carefully curated design that enhances the joy of movement, travel, and discovery. This is not just a hotel; it's the perfect bridge between the excitement of journeying and the comfort of arriving.
For more information, please visit: https://www.mitsui-designtec.co.jp/
*This project is one of the shortlisted project in the Sky Design Awards 2024 - Interior Design - Hotel & Resorts Division
Revolutionizing Healthcare Design: The Laminaesculapian’s Striking Fusion of Form and Function
The Laminaesculapian, designed by KTX archived, is the new building for Himeji Daiichi Hospital. It replaces the old structure from the 1960s, which no longer meets earthquake resistance standards. The new facility aims to move away from hospitals' traditional monolithic look while still being highly functional for healthcare.
The Laminaesculapian, designed by KTX archived, is the new building for Himeji Daiichi Hospital. It replaces the old structure from the 1960s, which no longer meets earthquake resistance standards. The new facility aims to move away from hospitals' traditional monolithic look while still being highly functional for healthcare.
The hospital is located along Japan's busy national road No. 2, presenting a striking visual of the urban landscape. Its north facade, the largest side, features a sleek design with irregularly shaped window openings that introduce a playful rhythm. This is contrasted by the sharp angles forming an 'open book' effect on the eastern side, which marks the main entrance. The 'open book' effect refers to the design's resemblance to an open book, with the sharp angles creating a sense of movement and inviting visitors into the hospital. This architectural choice softens the building's imposing presence, a thoughtful consideration that balances its size and function with aesthetic appeal, a feature that the audience will surely appreciate.
The hospital is designed to efficiently accommodate the flow of patients and staff. The ground floor features a spacious reception area that is well-lit with natural light, thanks to large windows that connect it to the outdoors. This layout continues on the subsequent floors, with dedicated areas for emergency care, medical imaging, dialysis, and surgical procedures. Inpatient rooms come in four-bed and single-bed configurations, and each floor is colour-coded to aid wayfinding and provide a distinct identity. The upper floors house rehabilitation spaces, offices, and facilities for both staff and patients. The top-level culminates in a versatile multi-purpose space, which can be used for [specific uses], demonstrating the hospital's adaptability and commitment to providing a comprehensive healthcare experience.
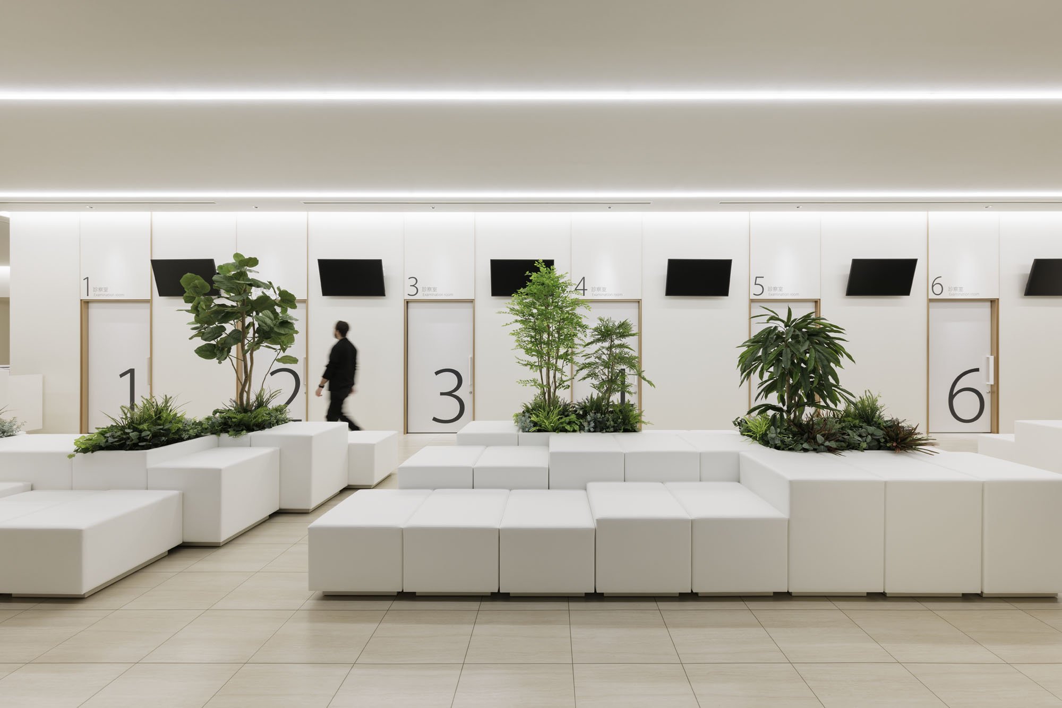
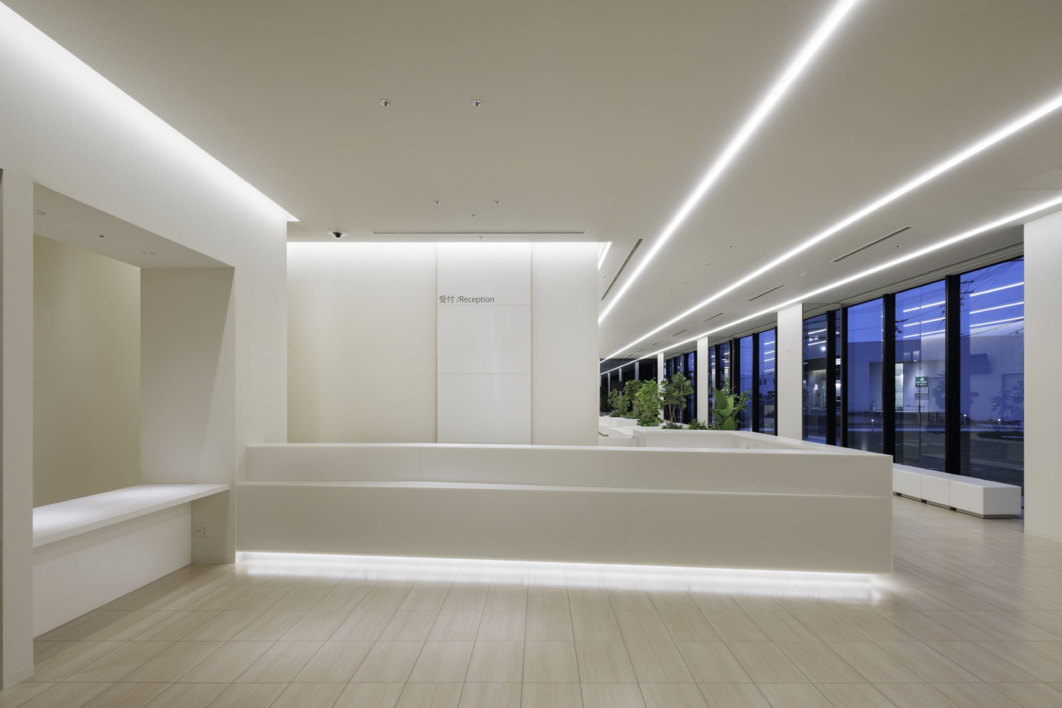
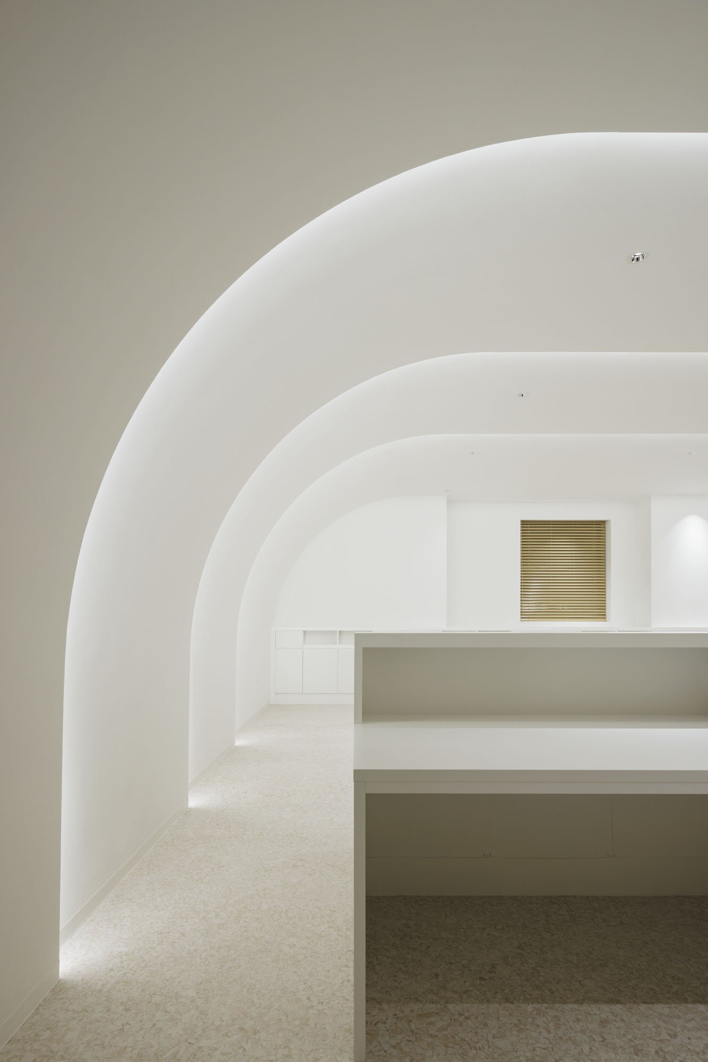

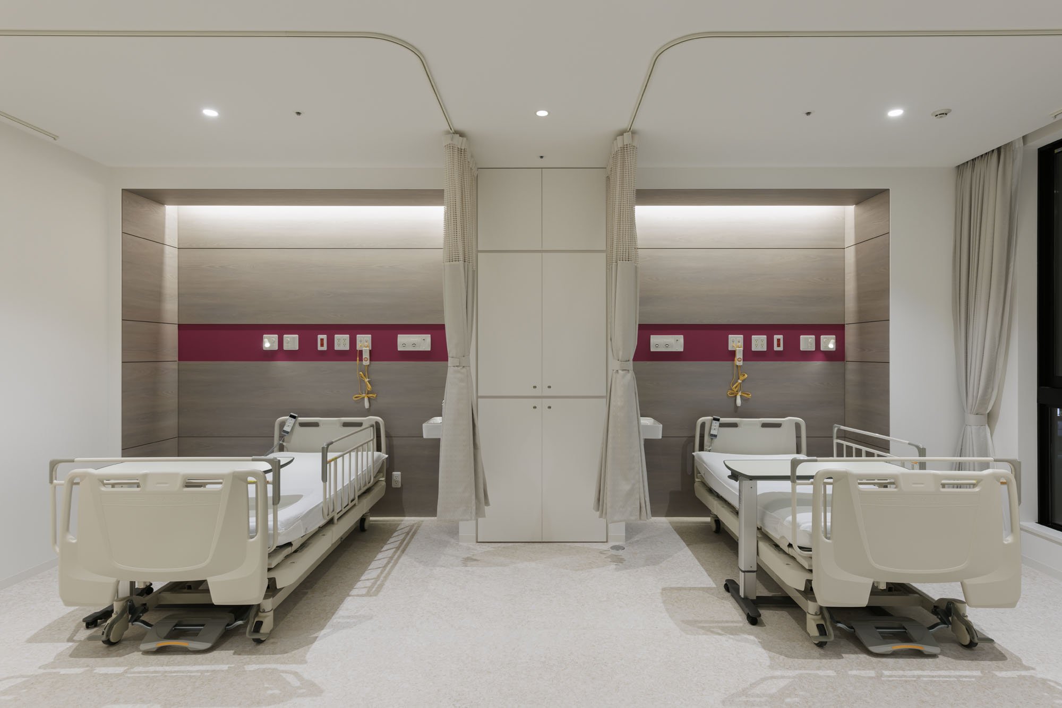
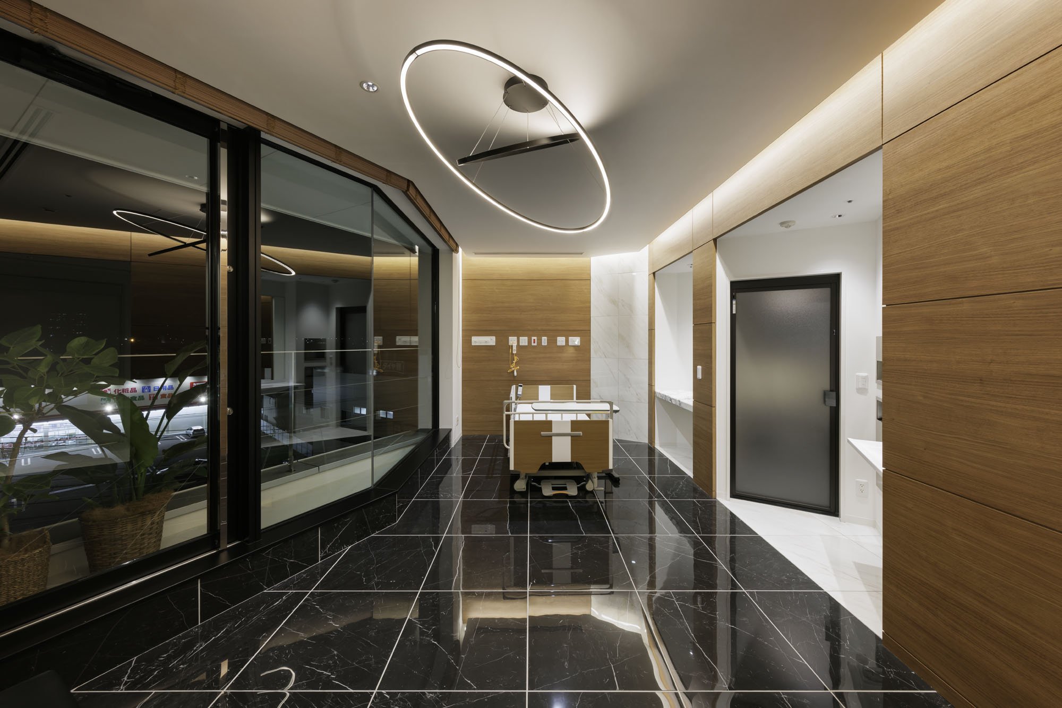
The Laminaesculapian is more than just a building. It's a testament to a patient-centric approach in healthcare architecture. KTX archiLAB has integrated modern healthcare needs with a patient-centric environment, blending form and function to redefine the typical hospital experience. The dynamic design elements challenge the conventional boxy hospital structure, creating a space that is not only welcoming and efficient but also reassuring. The hospital is designed with the best interests of the patients in mind, instilling confidence in the audience about the hospital's design.
"The Laminaesculapian marries form and function to redefine what a hospital can be. It blends the rigidity of healthcare with a sensitivity to human experience, light, and movement, setting a new standard for how healthcare facilities can engage aesthetically and functionally with their surroundings."
For more information, please visit: http://ktx.space/
KTX archiLAB
*This project is one of the shortlisted project in the Sky Design Awards 2024 - Architecture DivisionDesigner Profile
KTX archiLAB is an architectural and interior design office based in Japan. Specialized in commercial and medical design, its portfolio includes a wide range of projects: Hospitality, retail, showrooms, offices, hospitals, clinics, and more. KTX archiLAB has received more than a hundred and sixty local and international awards for its projects conducted both in Japan and abroad.
Timeless Tradition Meets Modern Minimalism: DOT Design’s Exhibition Hall for BORCCI
DOT Design's exhibition hall for BORCCI Kitchen Cabinets at the 2022 China International Building Decoration Fair (Shanghai) offers an immersive journey through art, culture, and sustainability. The space, inspired by the elegance of traditional Chinese gardens, aims to provide an experience of 'changing scenery with every step,' engaging visitors in a seamless blend of artistry, leisure, and amusement within a refined, contemporary framework.
DOT Design's exhibition hall for BORCCI Kitchen Cabinets at the 2022 China International Building Decoration Fair (Shanghai) offers an immersive journey through art, culture, and sustainability. The space, inspired by the elegance of traditional Chinese gardens, aims to provide an experience of 'changing scenery with every step,' engaging visitors in a seamless blend of artistry, leisure, and amusement within a refined, contemporary framework.
The hall, with its distinct oriental classical charm on the outside, sets the stage for a truly unique experience inside. The interior, in contrast, exudes minimalist sophistication. It employs a restrained colour palette with white walls, floors, and furnishings, creating a serene backdrop that accentuates the brand's product colours. This simplicity is a deliberate choice, echoing the beauty of ancient aesthetics while providing a contemporary space for contemplation.
The design's central concept is a harmonious blend of tradition and modernity. Drawing inspiration from the enduring beauty of China's water towns, DOT Design reimagines these iconic landscapes through simplified architectural forms. The hall becomes a 'four-dimensional space of art,' where traditional elements such as raised ridges, whitewashed walls, bamboo groves, and stone formations are seamlessly integrated, fostering a harmonious dialogue between the past and present.
"This project is a profound exploration of Chinese cultural heritage. The design embodies the Suzhou Garden philosophy of "changing scenery with every step," creating a series of interconnected yet distinct spaces that invite visitors to discover something new at every turn. This spatial narrative honours tradition and aligns with modern environmental concerns by adhering to low-carbon and recycling principles."







The exhibition hall is meticulously designed with sustainability at its core. It comprises six modular sections: living room, kitchen, dining room, bedroom, dressing room, and e-sports room. Each section is crafted for easy disassembly and reusability in future exhibitions, reassuring visitors of our commitment to reducing the environmental footprint. This approach not only showcases a forward-thinking design but also strikes a balance between form, function, and responsibility.
To further emphasize its commitment to eco-consciousness, the hall's minimalist interior and exterior decor use environmentally friendly coatings. This design choice subtly connects the products to the overall spatial composition, embodying the brand's ethos of simplicity and balance. The exhibition's theme, "Art Gallery of Wu Wei," meaning non-interference, is brought to life through its tranquil, nature-infused spaces, inviting visitors to embrace a calm, harmonious lifestyle.
By blending traditional Chinese elements with modern design innovation, DOT Design has not only created a space that reflects cultural reverence but also presents a bold vision of the future. This innovative approach is a true testament to the power of thoughtful, sustainable design, inspiring all who experience it.
*This project is one of the shortlisted project in the Sky Design Awards 2024 - Interior Design: Institution Division
Yue Pan
Designer Profile
Yue Pan
Registered Senior Interior Designer, Registered Senior Engineer
Education:
Master's degree in spatial planning and design at Polytechnic University of Milan, Italy
Master's degree in Art, Design and Design at the Brera Academy of Fine Arts in Milan, Italy
Current:
DOT Founder/Design Director of DESIGN
Experience:
"Champion's New Home" by Wu Minxia's specially invited designer
"Su Shen's New Home" Invited Designer by Su Bingtian's Home
Specially invited designer for Beijing TV's "Warm New Home" program
Specially invited designer by Tencent Video for the "Craftsman Becomes a New Home" program
DOT DESIGN is a high-end professional interior space planning and design performance firm established in 2007, founded by renowned domestic senior interior designer Rudy Pan. Advocate for integrated spatial design services in professional services, providing integrated design solutions from early visual communication, architectural optimization, interior design, landscape design, lighting design, display art, product design, and structural optimization to ensure the final aesthetic presentation of the project.
Above the City, Into Nature: TENBOU-PARK's Innovative Fusion of Greenery and Views
Perched atop Ikebukuro’s Sunshine 60, TENBOU-PARK stands as a unique reimagining of urban spaces. It seamlessly merges panoramic views with tranquillity, offering a green escape in place of a bustling observatory. Nomura Co., Ltd. has crafted this 2023 project to redefine the observation deck’s purpose, inviting visitors to immerse themselves in a nature-inspired, biophilic environment over 220 meters above Tokyo.
Perched atop Ikebukuro’s Sunshine 60, TENBOU-PARK stands as a unique reimagining of urban spaces. It seamlessly merges panoramic views with tranquillity, offering a green escape in place of a bustling observatory. Nomura Co., Ltd. has crafted this 2023 project to redefine the observation deck’s purpose, inviting visitors to immerse themselves in a nature-inspired, biophilic environment over 220 meters above Tokyo.
From a design perspective, the project aimed to create a serene fusion between the indoors and the cityscape beyond. The soft, undulating synthetic grass mounds evoke the rolling greenery of outdoor parks, instilling a sense of calm within an otherwise industrial space. The grass flows through the observation floor, visually extending the park beyond the building’s glass walls and inviting the eye toward the sweeping skyline views. In doing so, TENBOU-PARK challenges traditional observation deck design, which typically focuses solely on visual spectacle.
The integration of bespoke furniture, intentionally diverse in shape and material, provides visitors with spaces to sit and relax, interact with the space, and reinforce the park's organic, tactile qualities. Positioned to allow quiet moments of reflection, the furniture turns the observatory into a destination for introspection and calm—a design strategy that is both practical and philosophical, engaging visitors in a thoughtful exploration of the space.

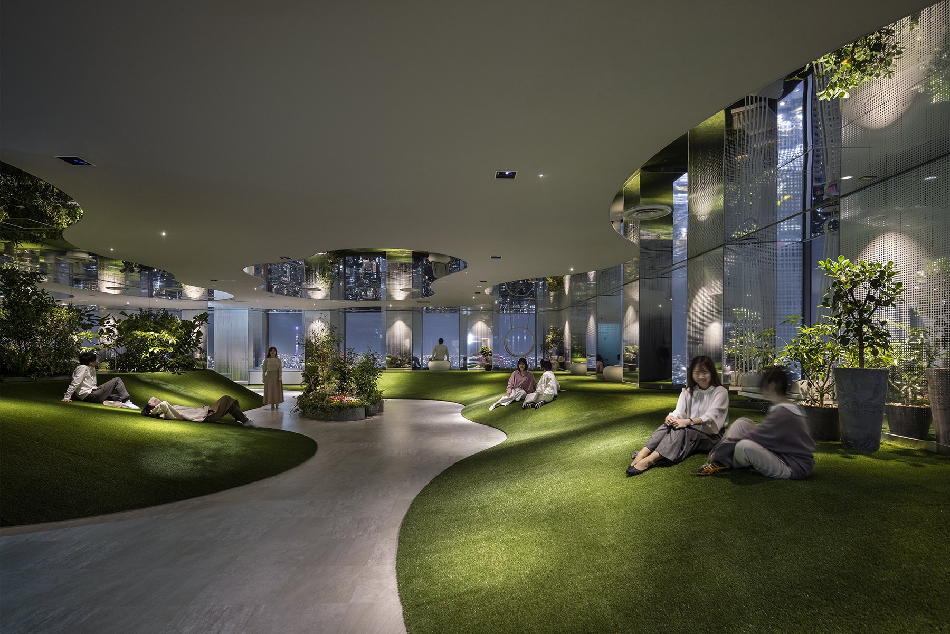
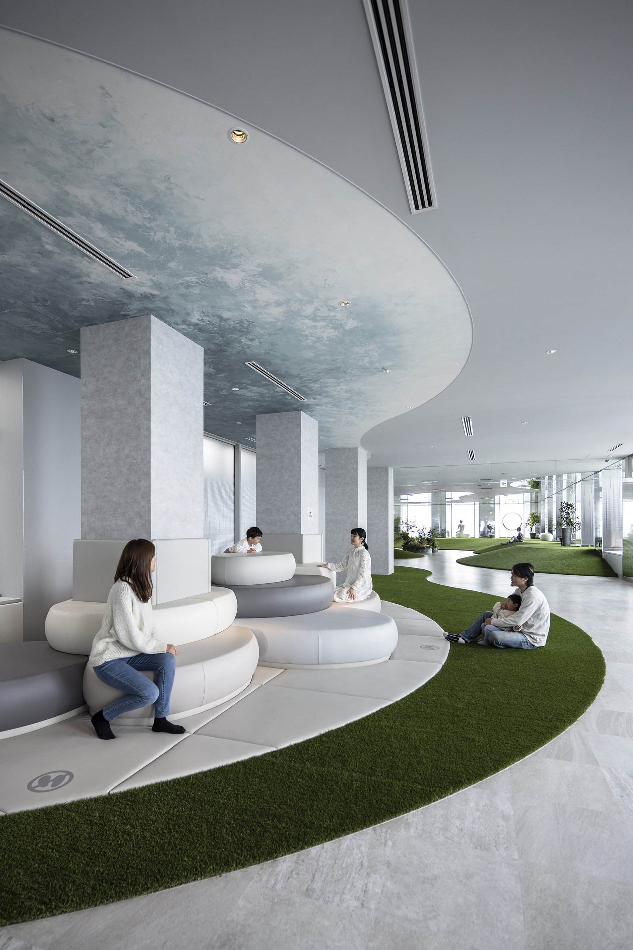
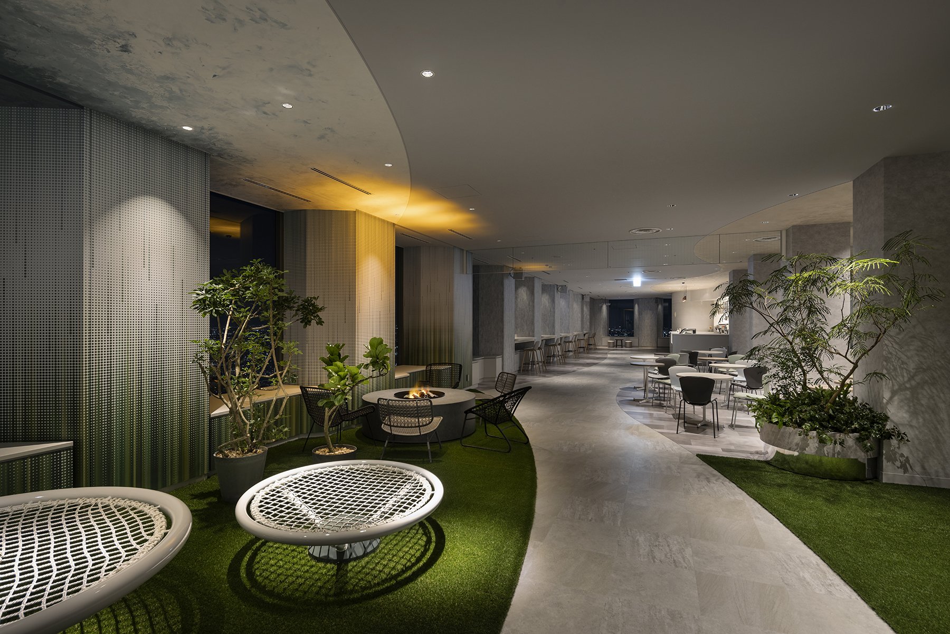
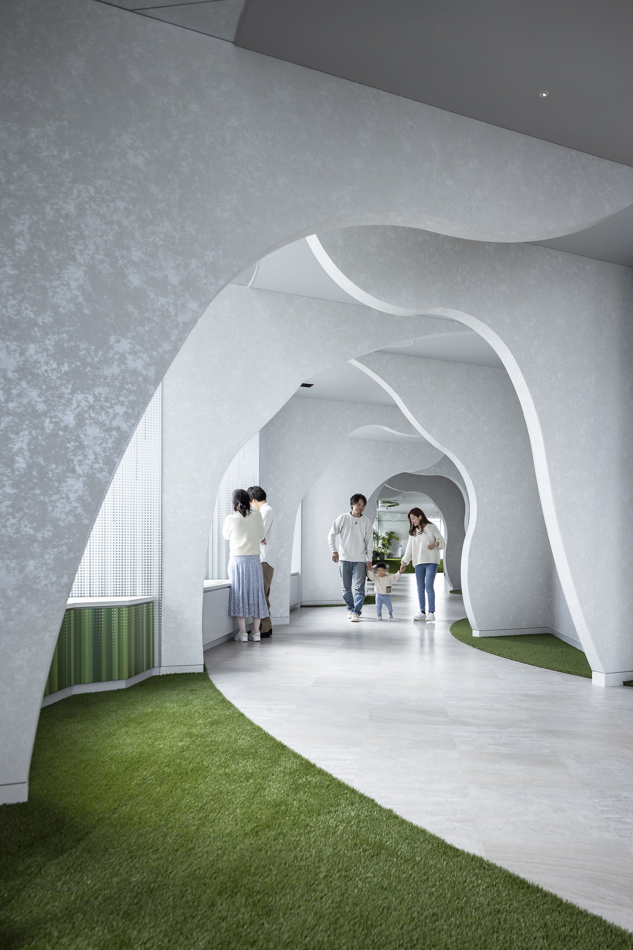
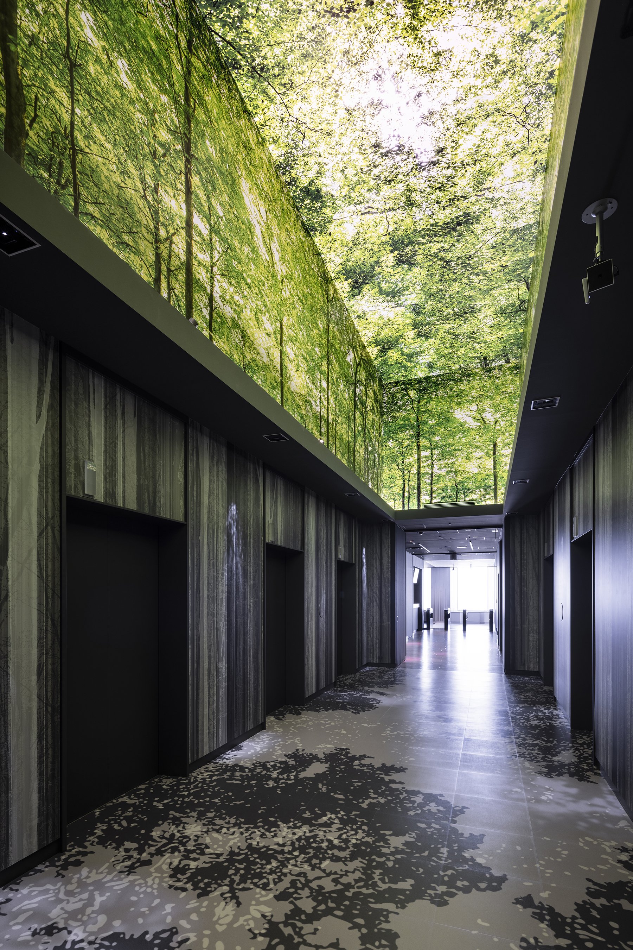
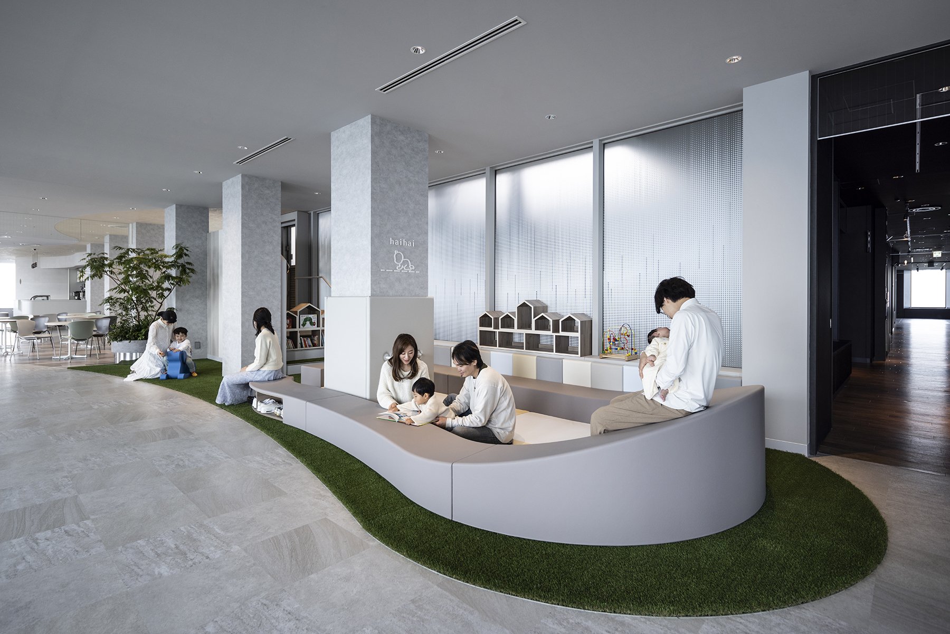
Designing an indoor park high above the city speaks to a more significant trend in contemporary architecture: a desire to humanize urban environments, particularly in spaces that could otherwise feel disconnected or overwhelming. By embedding nature-inspired elements in such a high-density urban setting, the design offers an emotional and psychological counterbalance to the fast-paced energy of Tokyo below. TENBOU-PARK transforms the observation deck into a sensory experience that is both visually and emotionally restorative. This is a forward-thinking approach to public space design, which prioritizes [specific aspects of the design philosophy or process].
This fusion of innovative architecture and human-centric design offers a new way to view the city and a new way to experience high-rise living, creating an urban sanctuary in the sky.
Touch Tea: A New Poetic Dialogue Between Tradition and Modernism
In today's urban landscape, the design of spaces reflects the cultural shift where the youth are increasingly drawn to fast-paced lifestyles and vibrant social environments. Touch Tea, designed by Touch Design, is a modern tea house that offers a refreshing response to this dynamic. Unlike traditional teahouses with elaborate and overly formal atmospheres, Touch Tea stands out with its unique blend of minimalism and an innovative approach to the ritual of tea drinking. It delicately balances honouring the tea tradition with embracing the vitality of modern life, creating a space that resonates with both the past and the future.
In today's urban landscape, the design of spaces reflects the cultural shift where the youth are increasingly drawn to fast-paced lifestyles and vibrant social environments. Touch Tea, designed by Touch Design, is a modern tea house that offers a refreshing response to this dynamic. Unlike traditional teahouses with elaborate and overly formal atmospheres, Touch Tea stands out with its unique blend of minimalism and an innovative approach to the ritual of tea drinking. It delicately balances honouring the tea tradition with embracing the vitality of modern life, creating a space that resonates with both the past and the future.
Touch Tea redefines the act of "savouring tea," creating a space where the experience becomes a dialogue between past and future, tranquillity and vibrancy. Its architectural design moves beyond form, creating a fluid interaction of purpose and aesthetics. The designers have reimagined how people engage with the space and the culture, infusing the experience of tea drinking with fresh meaning that resonates with a younger, more progressive audience.
The Touch Tea design philosophy is a poetic approach to life, emphasizing harmony over the trivialities of the city. The space is a harmonious environment with washable stones, stainless steel, and red brick, striking an elegant balance between simplicity and sophistication. It invites visitors to slow down and connect with the art of tea, reflecting a precise understanding of life's textures. It offers a sanctuary where rituals unfold naturally, enhanced by the surrounding ambiance, providing a calm and relaxing escape from the hustle and bustle of urban life.
Technology plays an understated but essential role in shaping the environment at Touch Tea. Intelligent curtains and lighting systems adapt to patrons' moods, adjusting the indoor lighting to match the shifting tone of the day. A 6-meter by 3-meter P2.0 full-color LED panel and BOSE surround sound system work together to create an immersive, sensory experience, soothing the mind and creating a serene atmosphere. These elements amplify the calming essence of the space, allowing guests to find respite from the noise of the outside world.

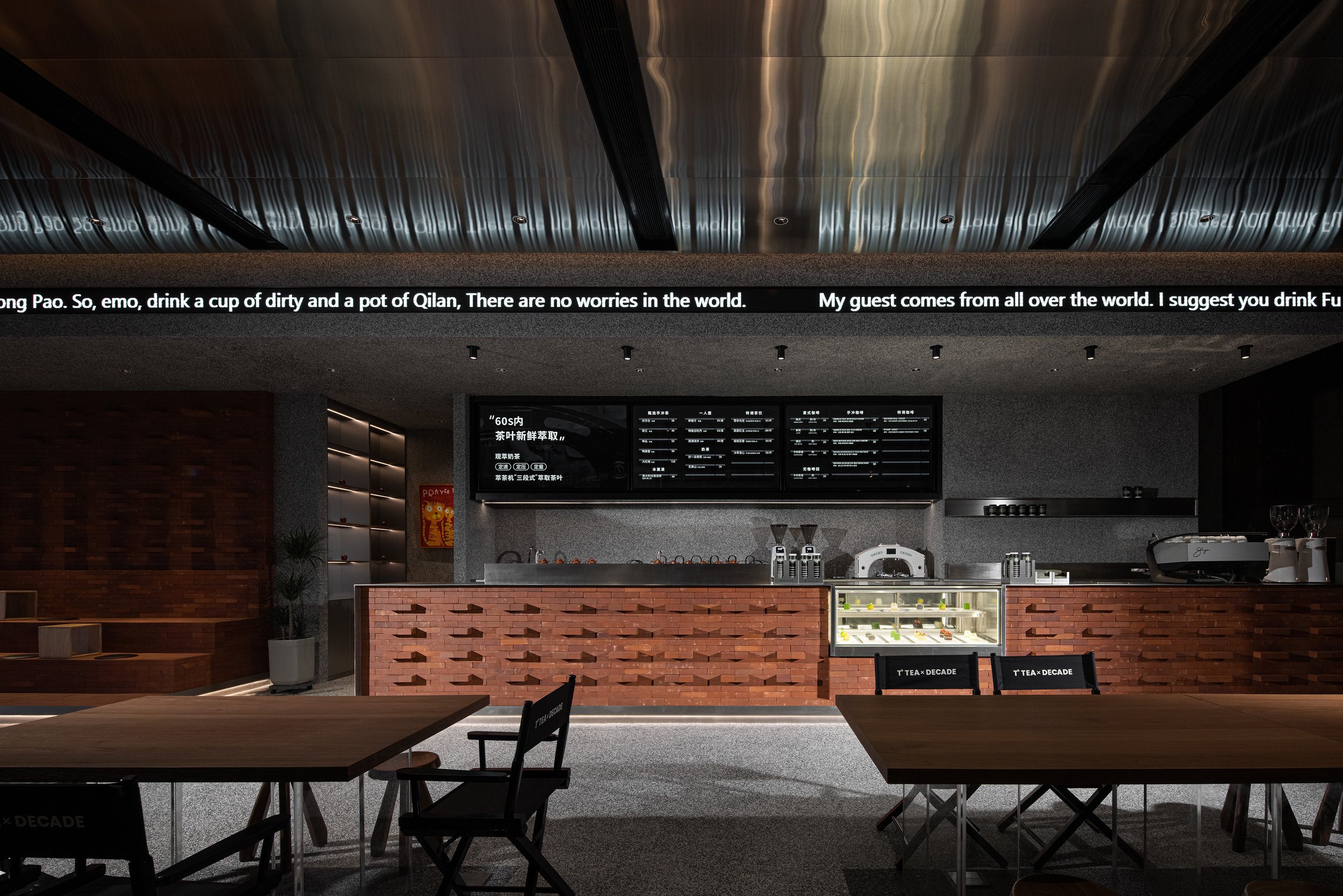
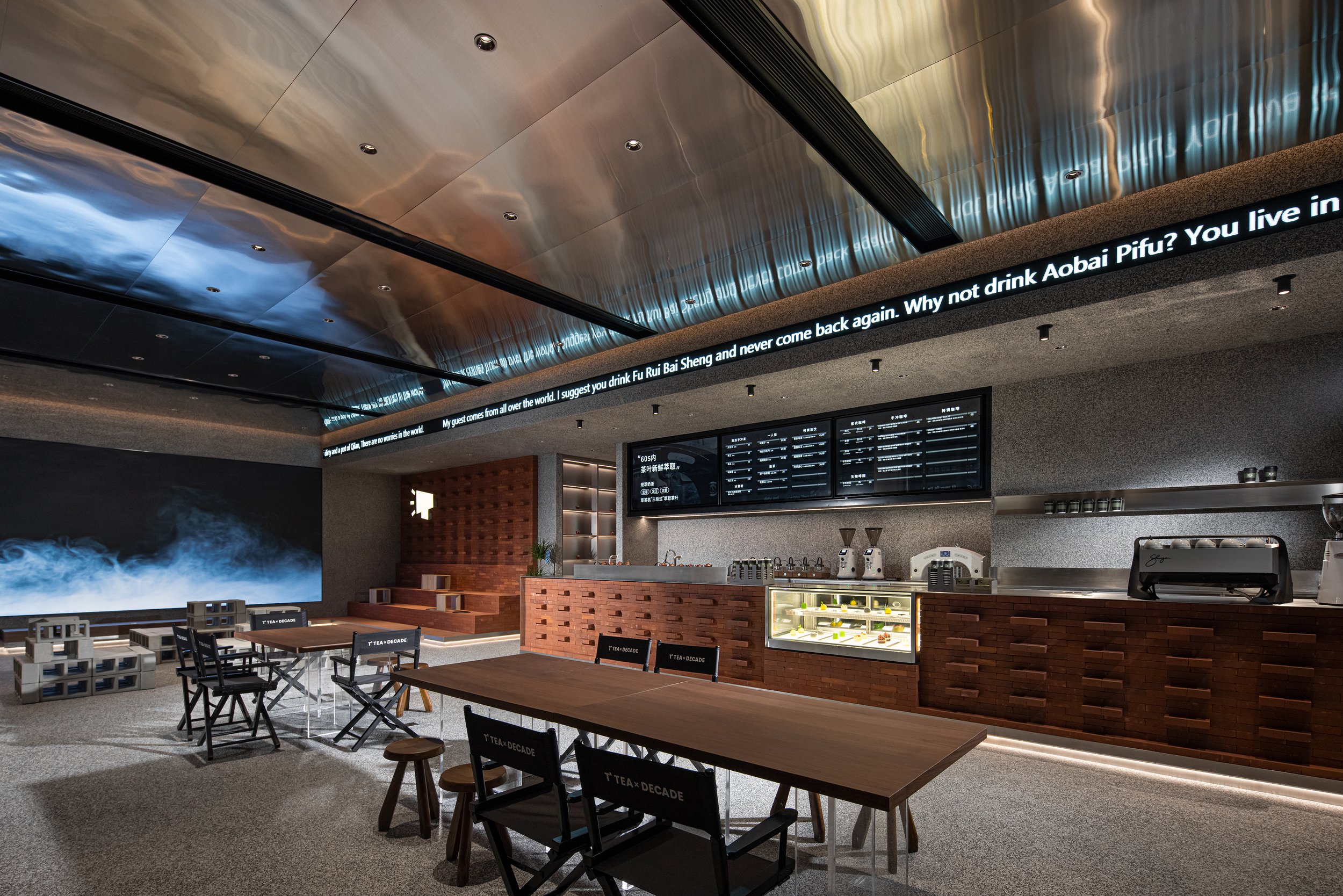




Touch Tea is more than just a teahouse; it's a vibrant social space that fosters simple connection and engagement. Its open, cubist-inspired layout breaks down barriers, creating a flexible space where people can meet, share, and engage in conversations. The design's contemporary yet thoughtful approach makes it an ideal setting for the evolving needs of the young generation—whether for socializing, contemplation or simply enjoying tea.
Touch Tea's identity is centred around the TOCOO Doku IP image, symbolizing youth and individuality. This emblem represents modern aesthetics and the brand's innovative spirit. The space itself is an artistic statement, blending avant-garde design with vitality and connecting art, architecture, and culture, but it also is a testament to the evolving relationship between architectural form and urban living. It brings together new materials, technologies, and design philosophies to reflect the needs of a generation that values tradition and forward-thinking innovation. Through its seamless fusion of architectural elements, Touch Tea creates a space that captures today's youth's anti-structure, anti-boredom, and anti-static mindset, offering a thoughtful escape amid the city's constant activity.
For more information, please visit: http://www.tj-touch.com
*This project is one of the shortlisted project in the Sky Design Awards 2024 - Interior Design: Restaurant & Clubs Division
Kris Lin International Design Crafts a Riverside Cultural Landmark in Ningbo
Located in the bustling core of Ningbo, this ambitious project by Kris Lin International Design aims to redefine the city's riverside landscape. Situated within the WenChuang Port, the space is intended to serve as a world-class cultural and creative hub, blending the vibrancy of Ningbo's modern ethos with its historical essence. The first floor is a dynamic display area for the city's burgeoning trendy culture scene. In contrast, the second floor is dedicated to art exhibitions and a riverside café, providing a seamless fusion of cultural presentation and leisurely relaxation.
Located in the bustling core of Ningbo, this ambitious project by Kris Lin International Design aims to redefine the city's riverside landscape. Situated within the WenChuang Port, the space is intended to serve as a world-class cultural and creative hub, blending the vibrancy of Ningbo's modern ethos with its historical essence. The first floor is a dynamic display area for the city's burgeoning trendy culture scene. In contrast, the second floor is dedicated to art exhibitions and a riverside café, providing a seamless fusion of cultural presentation and leisurely relaxation.
Originality and Creativity
The building's design is inspired by the Yong River, with fluid lines and sculptural forms shaping the space. The dynamic exterior lines capture movement and inject vitality into the building's silhouette. This organic design blurs the boundary between the built environment and nature, creating a social hub where relaxation meets creative energy.
Exterior Vision
The project's exterior design seamlessly combines natural elements with modern aesthetics. The building's sweeping curves and fluid lines evoke the river's gentle flow, ensuring that the structure blends in with its surrounding environment. The interior continues this artistic theme, featuring pop culture artifacts such as BE@RBRICK bears and KAWS figures. These playful additions transform the space into a cultural playground, catching the eye and sparking conversation while offering a unique mix of art and architecture that reflects contemporary urban culture.







Constructibility
"Designed with flexibility and functionality in mind, the project is prepared for the changing needs of city life. It includes adaptable spaces that easily switch between exhibition areas and leisure zones. Using modular and prefabricated components ensures precision and efficiency, improving build quality while controlling costs. This modular approach is a practical response to the fast-paced demands of modern construction, all while preserving design integrity."
Commercial Value
By incorporating globally recognized pop culture icons such as BE@RBRICK and KAWS, the venue goes beyond traditional cultural spaces and creates an immersive environment that attracts tourists and locals. This clever integration of trendy culture into the architectural design enhances the project's appeal, providing a unique cultural experience that combines art, leisure, and commerce. It is expected to attract many visitors and strengthen Ningbo's reputation as a forward-thinking, culturally rich destination.
Sustainability
"Sustainability is at the core of this project's values. The development is designed to serve as a flexible cultural center while minimizing its environmental impact. The project demonstrates its dedication to sustainable urban development through eco-friendly materials and energy-efficient technologies. Additionally, it promotes cultural involvement and environmental awareness, fostering economic sustainability for the community and maintaining a harmonious relationship between the built environment and nature."
In every way, this project by Kris Lin International Design is a testament to how architecture can shape cultural identity. It provides a space where art, community, and nature blend seamlessl
For more information, please visit: www.klid.com.cn
*This project is one of the shortlisted project in the Sky Design Awards 2024 - Interior Design: “Others” Division
Designer Profile
Kris Lin
Kris Lin, a graduate of the Department of Architecture at Feng Chia University in Taiwan, also earned a Master's degree in Construction Management from CNAM in France. In 2001, he founded Shanghai Daguan Architectural Design Co., Ltd., becoming one of the few design institutions in China capable of integrating "architecture," "interior," "landscape," and "soft decoration design and engineering" into a unified service.
With 23 years of deep cultivation in the design field, he adheres to the design philosophy of "The achiever innovates, observing with principle" and has always insisted on personally leading the creative planning and design of high-end real estate projects. He has achieved numerous accolades in international professional design competitions, and as of December 2023, Shanghai Daguan Architectural Design Co., Ltd. has accumulated a total of 1,515 global awards.








