Bridging Heritage and Modernity: The KLÜBB Lounge South Transforms Yokohama’s Industrial Legacy
In a city that is constantly reinventing itself, the ESR Yokohama Sachiura DC2 KLÜBB Lounge South, a creation of TAKATO TAMAGAMI ARCHITECTURAL DESIGN, LTD, stands as a testament to the innovative approach to industrial architecture. This project, commissioned by ESR Corporation, a major player in logistics and real estate, is part of a larger four-phase development aimed at revitalizing a massive 330,000-square-meter site that was once home to Mitsubishi Heavy Industries. The unique features of this project, such as the integration of industrial heritage with contemporary leisure and communal enjoyment, are sure to intrigue and fascinate architectural enthusiasts and potential clients alike. This ambitious development is centred around a solid commitment to "Human Centric Design," a philosophy that aims to improve the well-being of people interacting with these spaces.
In a city that is constantly reinventing itself, the ESR Yokohama Sachiura DC2 KLÜBB Lounge South, a creation of TAKATO TAMAGAMI ARCHITECTURAL DESIGN, LTD, stands as a testament to the innovative approach to industrial architecture. This project, commissioned by ESR Corporation, a major player in logistics and real estate, is part of a larger four-phase development aimed at revitalizing a massive 330,000-square-meter site that was once home to Mitsubishi Heavy Industries. The unique features of this project, such as the integration of industrial heritage with contemporary leisure and communal enjoyment, are sure to intrigue and fascinate architectural enthusiasts and potential clients alike.
This ambitious development is centred around a solid commitment to "Human Centric Design," a philosophy that aims to improve the well-being of people interacting with these spaces. ESR Corporation's vision goes beyond just functionality; it sees logistics hubs as community-focused environments where comfort, connectivity, and a sense of place come together. This philosophy, which prioritizes the well-being of individuals and the creation of community-focused environments, is brought to life in the KLÜBB Lounge South, a shared space designed not only for resting but as an immersive experience that connects the industrial past with contemporary leisure.
One of the most striking features of the KLÜBB Lounge South is its thoughtful integration with the site's history. Standing as a sentinel of Yokohama's industrial heritage, an old gantry crane—a relic of the Mitsubishi era—has been preserved and repurposed as a central symbol of the facility.
The lounge offers sweeping views of Tokyo Bay and the towering crane, offering a unique dialogue between the old and the new. This connection, which is visual and spatial, with the design seamlessly weaving the outdoor and indoor experiences together, is sure to inspire architectural enthusiasts and potential clients with its innovative approach to design.
The architecture's ingenuity lies in its play with form and function, mainly through conical volumes punctuating the third and fourth floors. These conical structures, known as 'follies' in architectural parlance, are more than mere design flourishes. They serve as structural and social nodes within the lounge, hollowed out to accommodate intimate seating, inviting interaction and contemplation.
The follies' strategic placement encourages movement through the space, guiding visitors to explore different vantage points and engage with the landscape beyond.
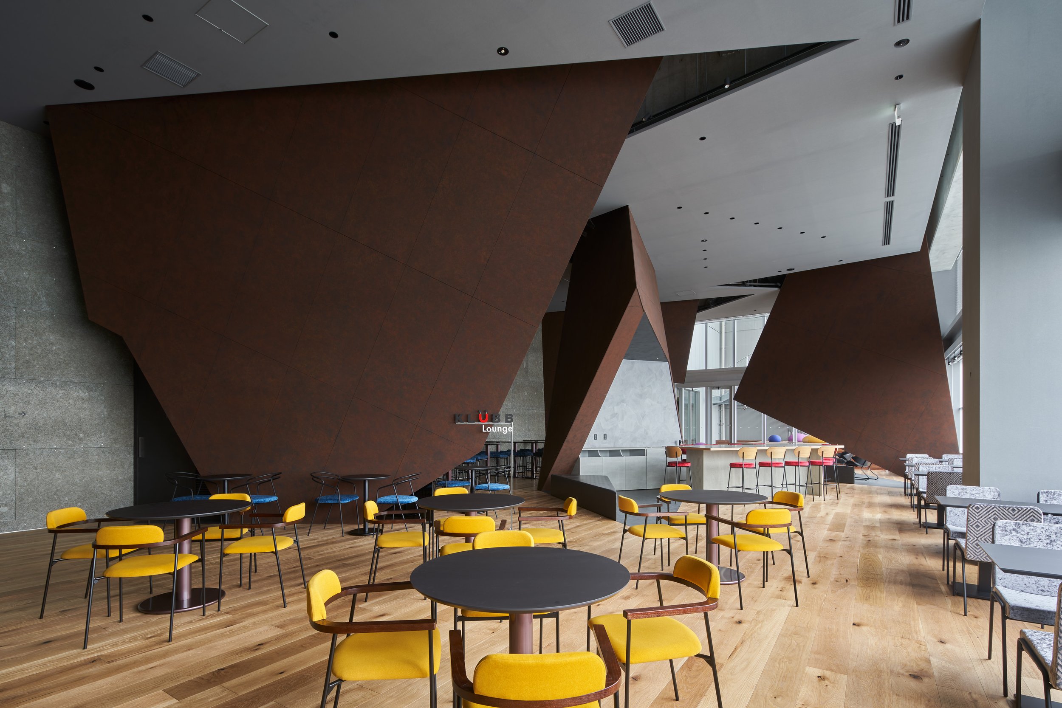

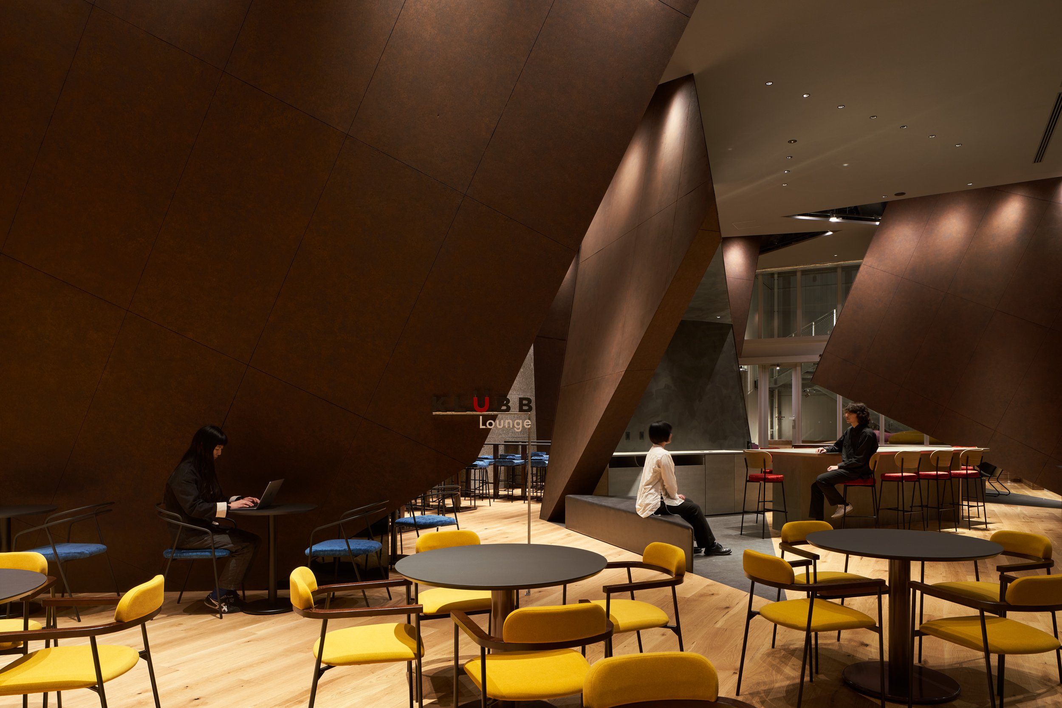
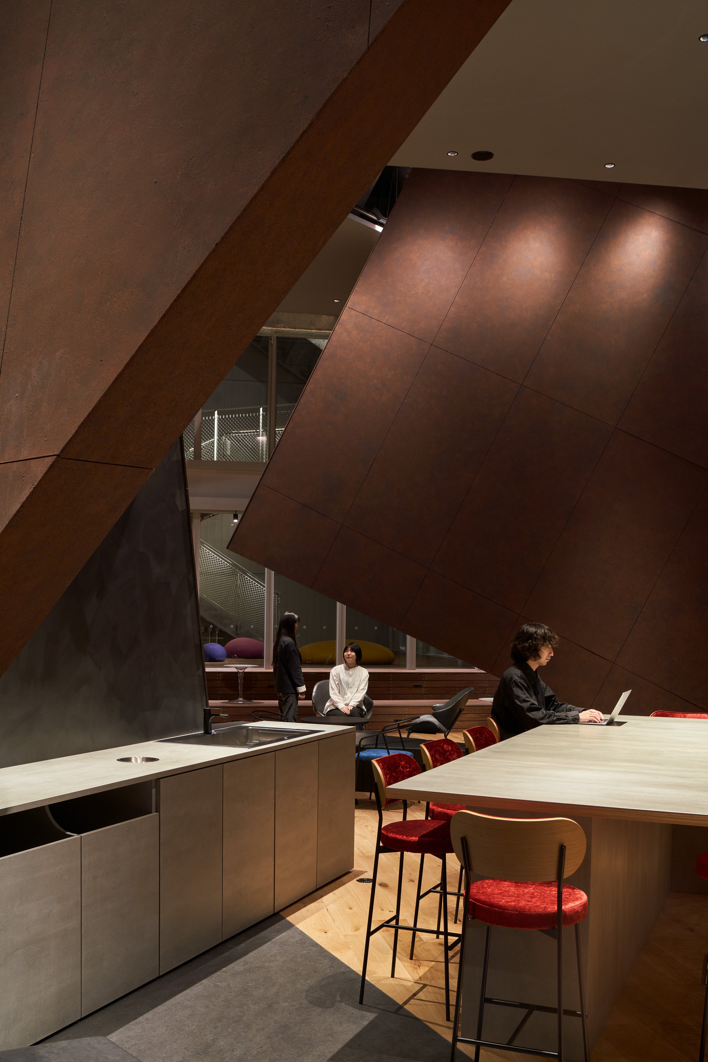

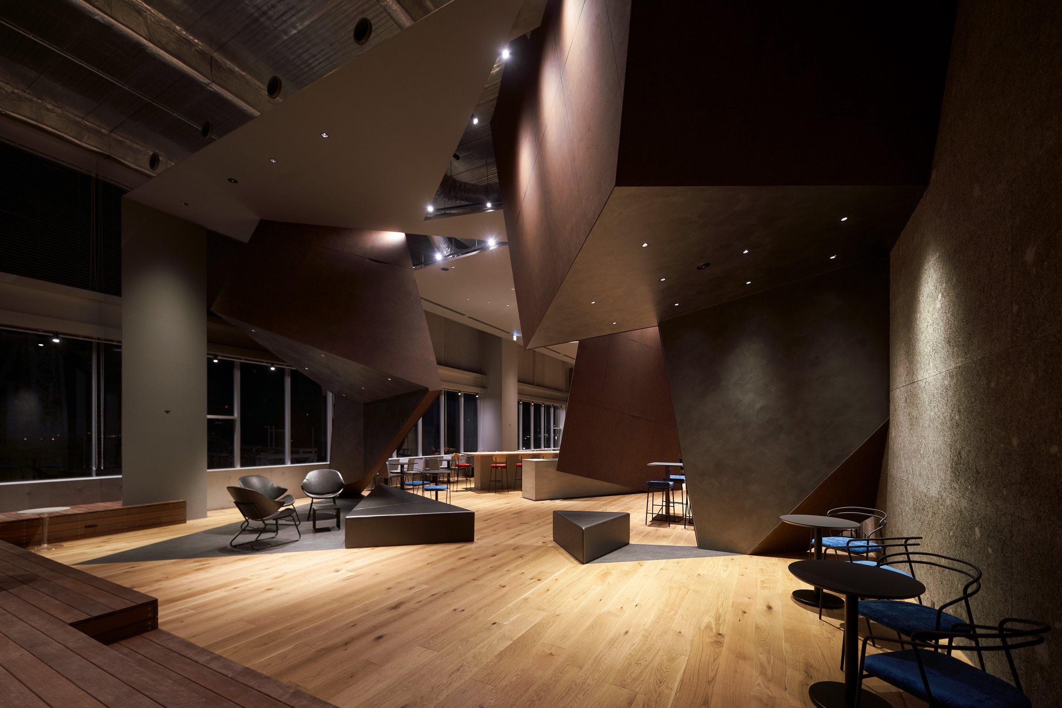
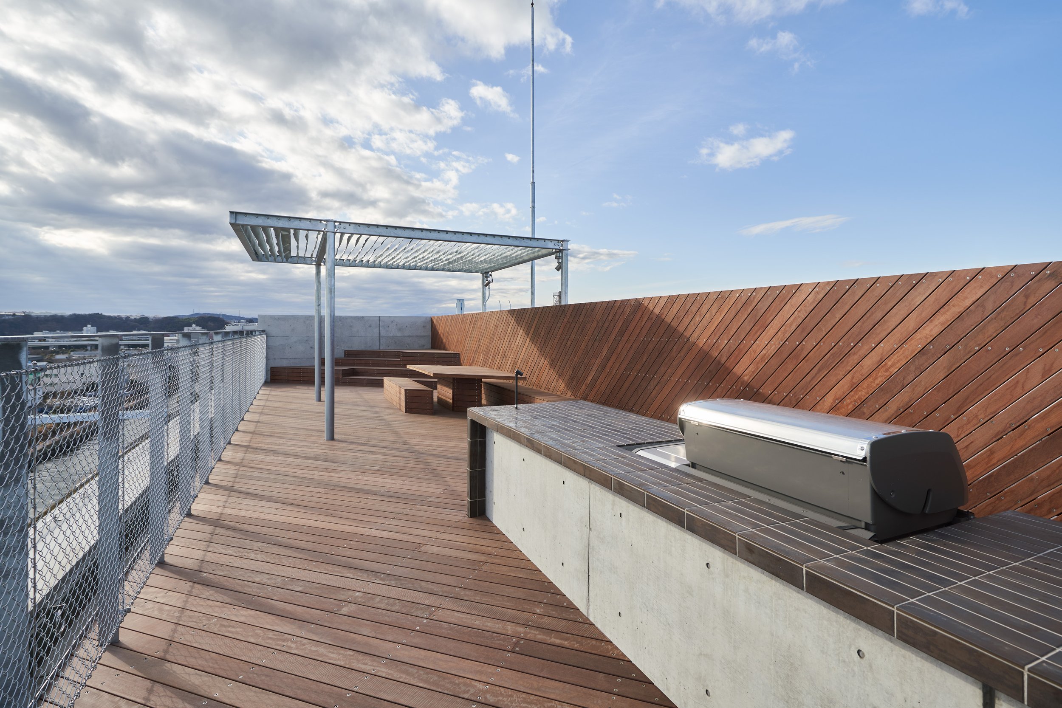
The terraces extending from the lounge are directly aligned with the gantry crane, creating a dramatic three-story atrium that is as much a spectacle as a social space. Here, architecture meets performance, with plans to illuminate the crane using lights and projection mapping, transforming it into a beacon of industrial art. The terraces also feature a staircase that seems to defy gravity, jutting out towards the crane and offering a thrilling experience of walking in mid-air—an architectural metaphor for bridging the past with the future.
Ascending the staircase leads visitors to the Sky Deck, a crowning feature of the KLÜBB Lounge South. This rooftop sanctuary is not just an observation deck but a place designed for communal enjoyment, complete with built-in barbecue equipment and panoramic views that include the majestic silhouette of Mount Fuji. The Sky Deck, with its comfortable seating and unobstructed views, serves as a gathering point where the beauty of Japan's natural landscape can be savoured in harmony with the site's industrial roots.
The ESR Yokohama Sachiura DC2 KLÜBB Lounge South is an excellent example of modern industrial design. It goes beyond being just a logistics hub and becomes a place where history, community, and modernity come together. TAKATO TAMAGAMI ARCHITECTURAL DESIGN, LTD has created a landmark that serves its purpose and enriches the broader landscape of Yokohama. Through thoughtful design and human-centric spaces, it connects to the past and a vision for the future.
For more information, please visit: https://takatotamagami.net/
*This project is one of the shortlisted project in the Sky Design Awards 2024 - Interior design - Commercial & Office Division

