Above the City, Into Nature: TENBOU-PARK's Innovative Fusion of Greenery and Views
Perched atop Ikebukuro’s Sunshine 60, TENBOU-PARK stands as a unique reimagining of urban spaces. It seamlessly merges panoramic views with tranquillity, offering a green escape in place of a bustling observatory. Nomura Co., Ltd. has crafted this 2023 project to redefine the observation deck’s purpose, inviting visitors to immerse themselves in a nature-inspired, biophilic environment over 220 meters above Tokyo.
Perched atop Ikebukuro’s Sunshine 60, TENBOU-PARK stands as a unique reimagining of urban spaces. It seamlessly merges panoramic views with tranquillity, offering a green escape in place of a bustling observatory. Nomura Co., Ltd. has crafted this 2023 project to redefine the observation deck’s purpose, inviting visitors to immerse themselves in a nature-inspired, biophilic environment over 220 meters above Tokyo.
From a design perspective, the project aimed to create a serene fusion between the indoors and the cityscape beyond. The soft, undulating synthetic grass mounds evoke the rolling greenery of outdoor parks, instilling a sense of calm within an otherwise industrial space. The grass flows through the observation floor, visually extending the park beyond the building’s glass walls and inviting the eye toward the sweeping skyline views. In doing so, TENBOU-PARK challenges traditional observation deck design, which typically focuses solely on visual spectacle.
The integration of bespoke furniture, intentionally diverse in shape and material, provides visitors with spaces to sit and relax, interact with the space, and reinforce the park's organic, tactile qualities. Positioned to allow quiet moments of reflection, the furniture turns the observatory into a destination for introspection and calm—a design strategy that is both practical and philosophical, engaging visitors in a thoughtful exploration of the space.

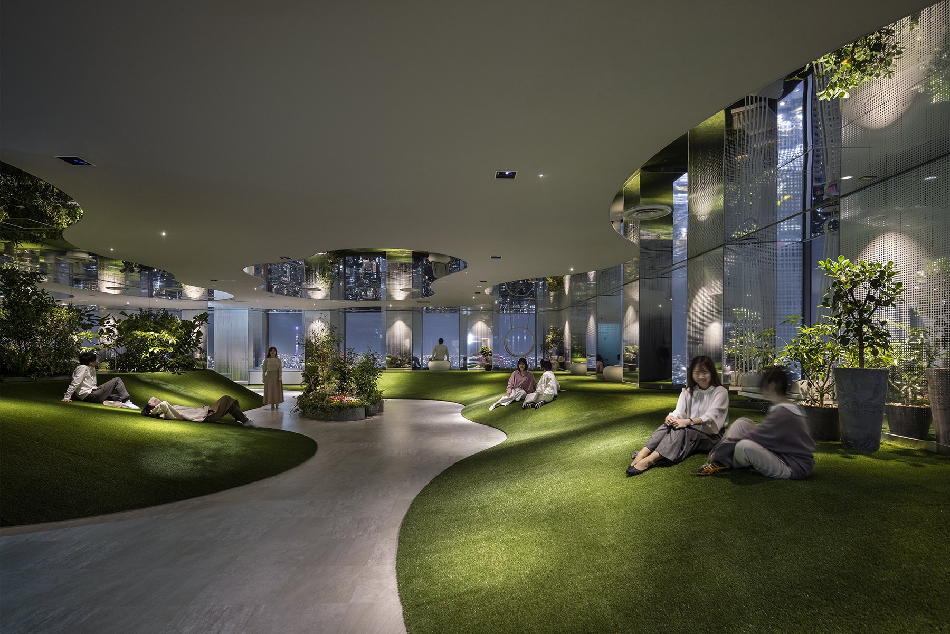
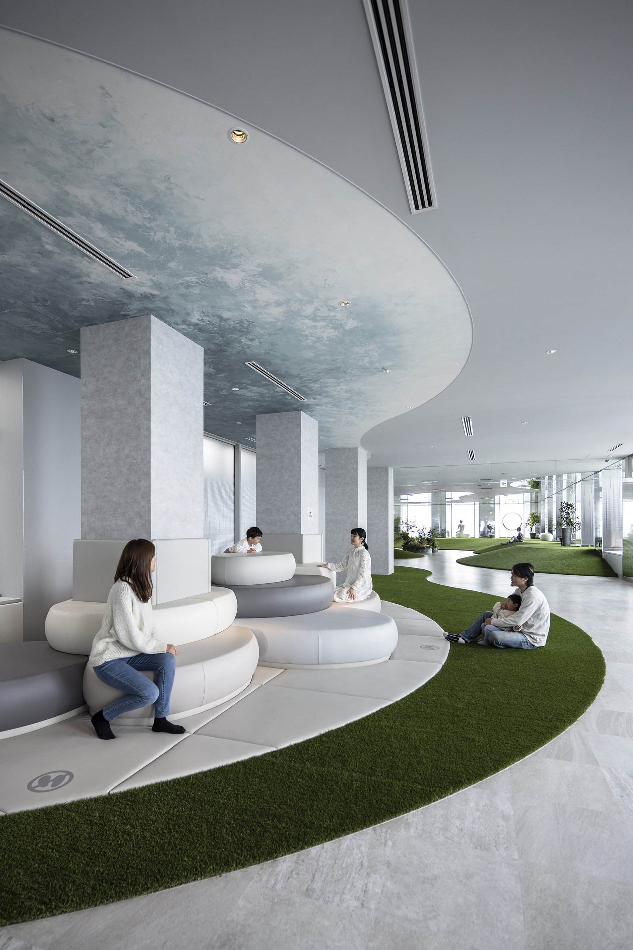
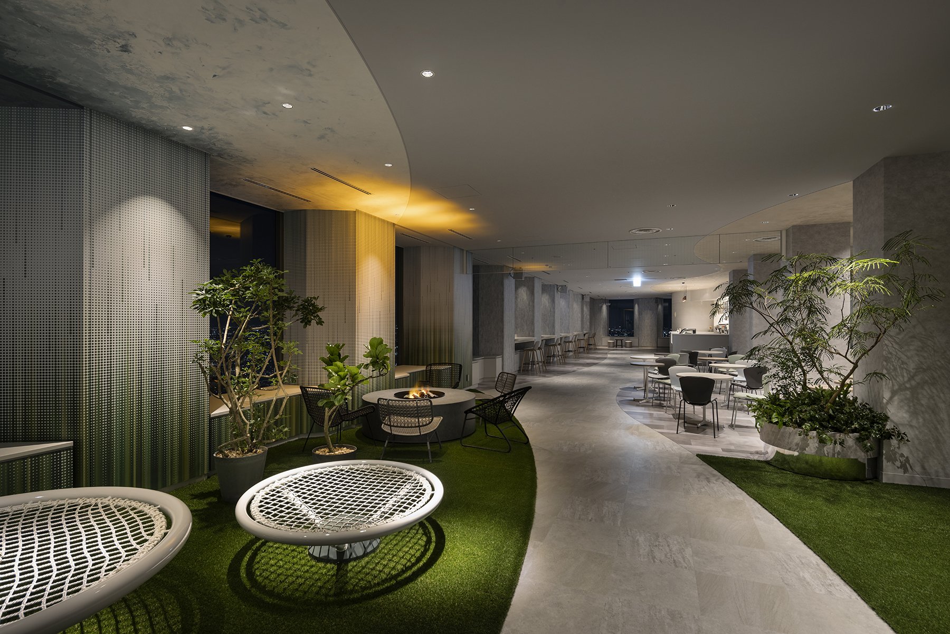
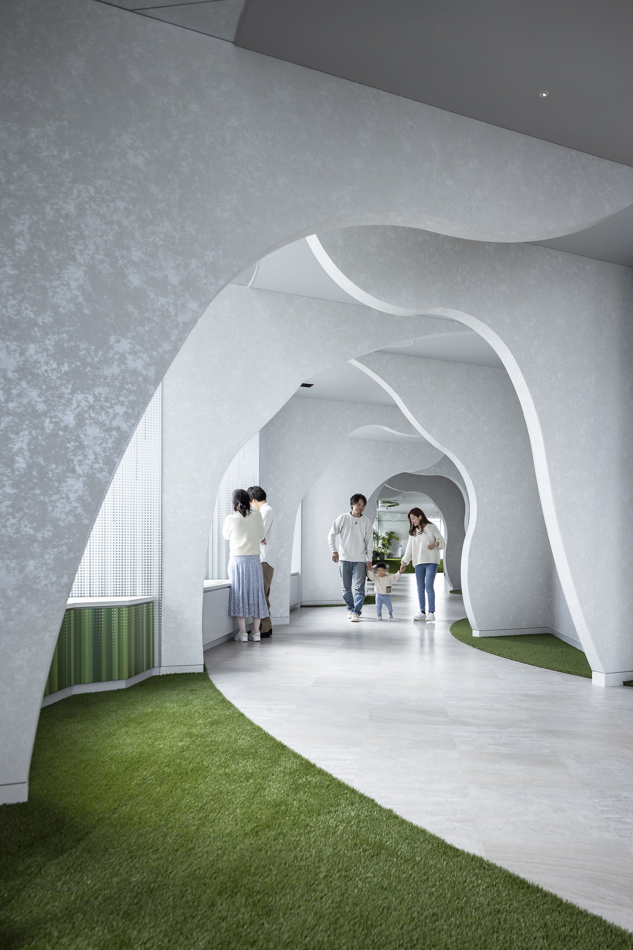
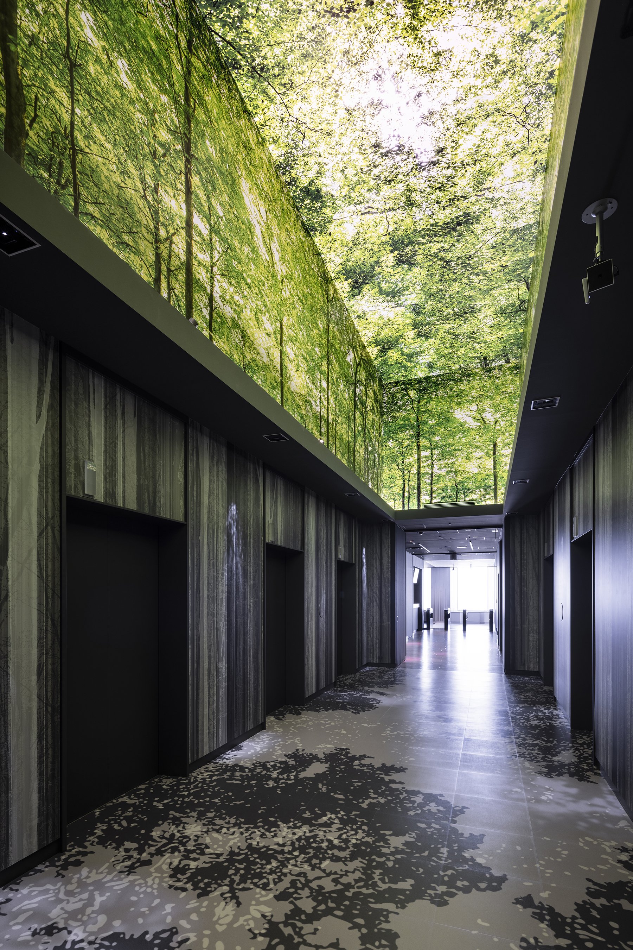
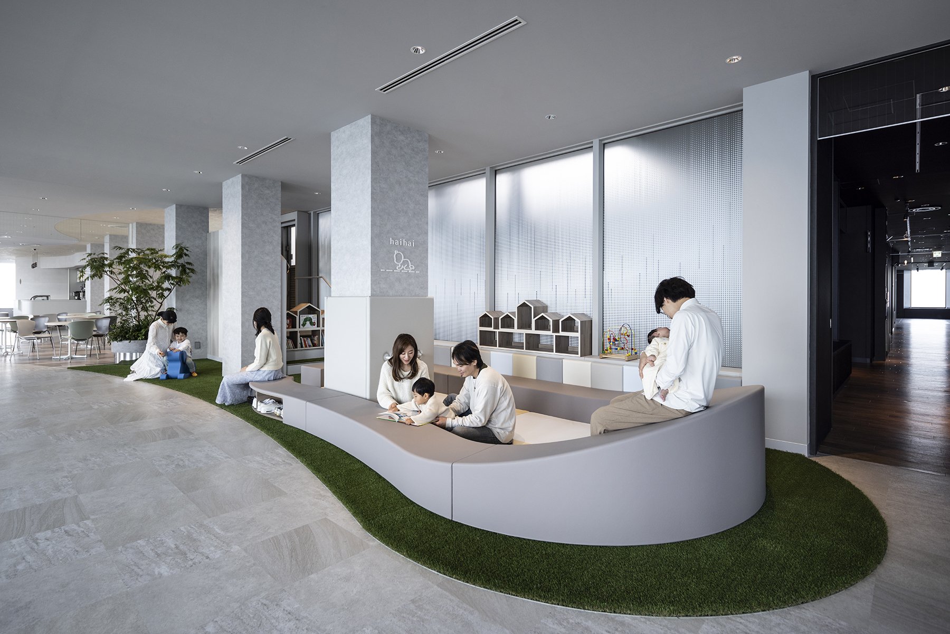
Designing an indoor park high above the city speaks to a more significant trend in contemporary architecture: a desire to humanize urban environments, particularly in spaces that could otherwise feel disconnected or overwhelming. By embedding nature-inspired elements in such a high-density urban setting, the design offers an emotional and psychological counterbalance to the fast-paced energy of Tokyo below. TENBOU-PARK transforms the observation deck into a sensory experience that is both visually and emotionally restorative. This is a forward-thinking approach to public space design, which prioritizes [specific aspects of the design philosophy or process].
This fusion of innovative architecture and human-centric design offers a new way to view the city and a new way to experience high-rise living, creating an urban sanctuary in the sky.
Suntory Kita-Alps Shinano-no-Mori Water Plant
Nestled against the awe-inspiring Northern Alps, the Suntory Kita-Alps Shinano-no-Mori Water Plant, a masterpiece by SEMBA Corporation, is a testament to the seamless fusion of sustainable innovation and natural harmony. This experiential facility is not just a production site but a journey that immerses visitors in the essence of water, offering a unique experience that resonates with the surrounding forest. With zero CO2 emissions, the facility embodies the principles of sustainable water production while narrating the crucial story of nature's most precious resource.
Nestled against the awe-inspiring Northern Alps, the Suntory Kita-Alps Shinano-no-Mori Water Plant, a masterpiece by SEMBA Corporation, is a testament to the seamless fusion of sustainable innovation and natural harmony. This experiential facility is not just a production site but a journey that immerses visitors in the essence of water, offering a unique experience that resonates with the surrounding forest. With zero CO2 emissions, the facility embodies the principles of sustainable water production while narrating the crucial story of nature's most precious resource.
The design of the plant is not just about functionality. It's a celebration of the inherent beauty of the region and the profound connection between water, mountains, and life. Every element of the facility is meticulously crafted to underscore the significance of water, inviting visitors to forge a meaningful bond with the landscape. The design concept, 'A Story Leading into the Future,' is a journey that aims to foster an appreciation for water's role in life and to inspire a vision of living in harmony with nature.
Visitors will feel seamlessly integrated into the forest environment, whether they are indoors or outdoors. The interior spaces include mountain ridge motifs, benches inspired by water droplets, and detailed mountain dioramas, creating a solid connection with nature. Outdoor terraces provide expansive views that capture the tranquillity and grandeur of the natural world.







The journey commences with an introductory tunnel. Inside the forest-located exhibition buildings, interactive displays educate visitors about forest creation and water production processes. Touch exhibits made from materials used in the factory provide a tangible connection to natural textures, while a recycling post for PET bottles reinforces the facility's unwavering commitment to sustainability. The shades of blue, inspired by the natural colours of water, create a transition from the everyday to the extraordinary, assuring visitors of the facility's dedication to environmental preservation.
One of the highlights of the experience is the visual narrative that follows water's 20-year journey from its origin in the ocean to its eventual emergence at the factory. High-resolution 6K live-action footage vividly captures the intricate process of water's journey through the earth and mountains, allowing visitors to experience a raindrop's perspective and deepen their understanding of water's natural cycle.
The project's planning phase prioritized environmental preservation. The team carefully evaluated the existing topography and vegetation to ensure the facility and visitor routes respected and preserved the landscape. Boulders found during construction were repurposed as landscape features and local granite was used to make benches in a plaza with panoramic views of Mount Gakidake. Using locally sourced Akamatsu timber for building materials and furnishings reflects a strong commitment to sustainability. To address concerns about the aging Akamatsu forests, the team collected and replanted seedlings from the site and introduced region-specific species to promote forest regeneration, showcasing the facility's dedication to environmental sustainability.
The Suntory Kita-Alps Shinano-no-Mori Water Plant has been meticulously designed with a sustainable approach to achieve its goal: creating a place where the manufacturers' aspirations for future generations to enjoy the same pure, natural water are realized. Visitors leave with a deeper appreciation for water and a renewed sense of joy in living harmoniously with nature, contributing to a cycle of empathy and sustainability that resonates throughout the region.
For more information, please visit: https://www.semba1008.co.jp/en
*This project is one of the shortlisted project in the Sky Design Awards 2024 - Interior Design - Institution Division
LuxLinea: A Beacon of Light and Design Innovation in Shibuya's Urban Tapestry
In the ever-evolving urban landscape of Shibuya, Tokyo, the LuxLinea ophthalmology clinic stands out as a visionary addition to the city's architectural tapestry. Designed by KTX archived, this new clinic, part of the esteemed Total Eye Care network, offers a space that harmonizes clinical precision with a sophisticated urban sensibility. The design of LuxLinea is not just functional; it is a masterpiece in how architecture can shape and enhance the patient experience while engaging with the surrounding environment. Its unique design features are sure to pique your interest and leave you curious to explore more.
In the ever-evolving urban landscape of Shibuya, Tokyo, the LuxLinea ophthalmology clinic stands out as a visionary addition to the city's architectural tapestry. Designed by KTX archiLAB, this new clinic, part of the esteemed Total Eye Care network, offers a space that harmonizes clinical precision with a sophisticated urban sensibility. The design of LuxLinea is not just functional; it is a masterpiece in how architecture can shape and enhance the patient experience while engaging with the surrounding environment. Its unique design features are sure to pique your interest and leave you curious to explore more.
LuxLinea is located on the ground floor of a mixed-use building with dual glass facades that directly connect to Shibuya's lively energy. However, due to the building's transparency, maintaining patient privacy and managing daylight reflections posed a significant challenge. KTX archiLAB addressed this challenge with an ingenious solution. The architects used light as a dynamic medium, transforming the clinic into a living entity interacting with its environment in real time. Their innovative solutions are sure to impress and inspire you.
During the day, LuxLinea's glass walls are illuminated by vertical lines of light, creating a sense of curiosity and welcome for passersby. This interplay of light reduces glare and turns the clinic into a radiant landmark in the urban landscape. The design aims to engage the public and invite them into a space that is not just a part of the city but a sanctuary for those seeking care. LuxLinea is a testament to the clinic's role in the urban landscape, creating a sense of belonging and connection for all who visit.







The entrance and reception counter are strategically placed at the more minor corner of the trapezoid, where the two glazed sides converge. This placement maximizes natural light and creates a welcoming entry point that feels open and accessible. The waiting area, aligned along the glass facade, extends this feeling of openness. Patients are seated along the perimeter, separated by transparent acrylic panels. These panels, illuminated in the same vertical light pattern that characterizes the exterior, provide an excellent solution to the dual concerns of privacy and health. They shield patients from the outside world and act as barriers against airborne contaminants, a critical consideration in today's healthcare environments.
You'll notice subtle design changes as you go into the clinic. The examination and treatment rooms, which are light-sensitive, are set back from the front entrance and can be accessed through gates bordered by illuminated panels. These rooms provide a quiet and focused environment for care, insulated from outside activity. The waiting area uses mirrored ceilings and walls, which serve a dual purpose. During the day, the mirrors reflect the city's surroundings, blending the outside with the clinic. They become reflective surfaces at night, enhancing the interior light and creating a mesmerizing, kaleidoscopic effect. The overall result is a spacious, unique atmosphere where light and reflection constantly alter the environment.
LuxLinea is not just an ophthalmology clinic; it represents a new approach to healthcare spaces in the 21st century. KTX archiLAB has designed a space where design and function are closely linked, with every element serving a purpose, from the lighting patterns to the placement of mirrors. The clinic challenges traditional clinical design and showcases how architecture can enhance the patient experience. It aims to create a vibrant and engaging space that contributes to the city while providing a comfortable environment for patients. In a city known for its bold architecture, LuxLinea stands out as a symbol of considerate, patient-centred design that integrates well with the urban surroundings of Tokyo.
Designer Profile
KTX archiLAB is an architectural and interior design office based in Japan. Specialized in commercial and medical design, its portfolio includes a wide range of projects: Hospitality, retail, showrooms, offices, hospitals, clinics, and more. KTX archiLAB has received more than a hundred and sixty local and international awards for its projects conducted both in Japan and abroad.
For more information, please visit: http://ktx.space/
*This project is one of the shortlisted project in the Sky Design Awards 2024 - Interior Design - Institution Division



