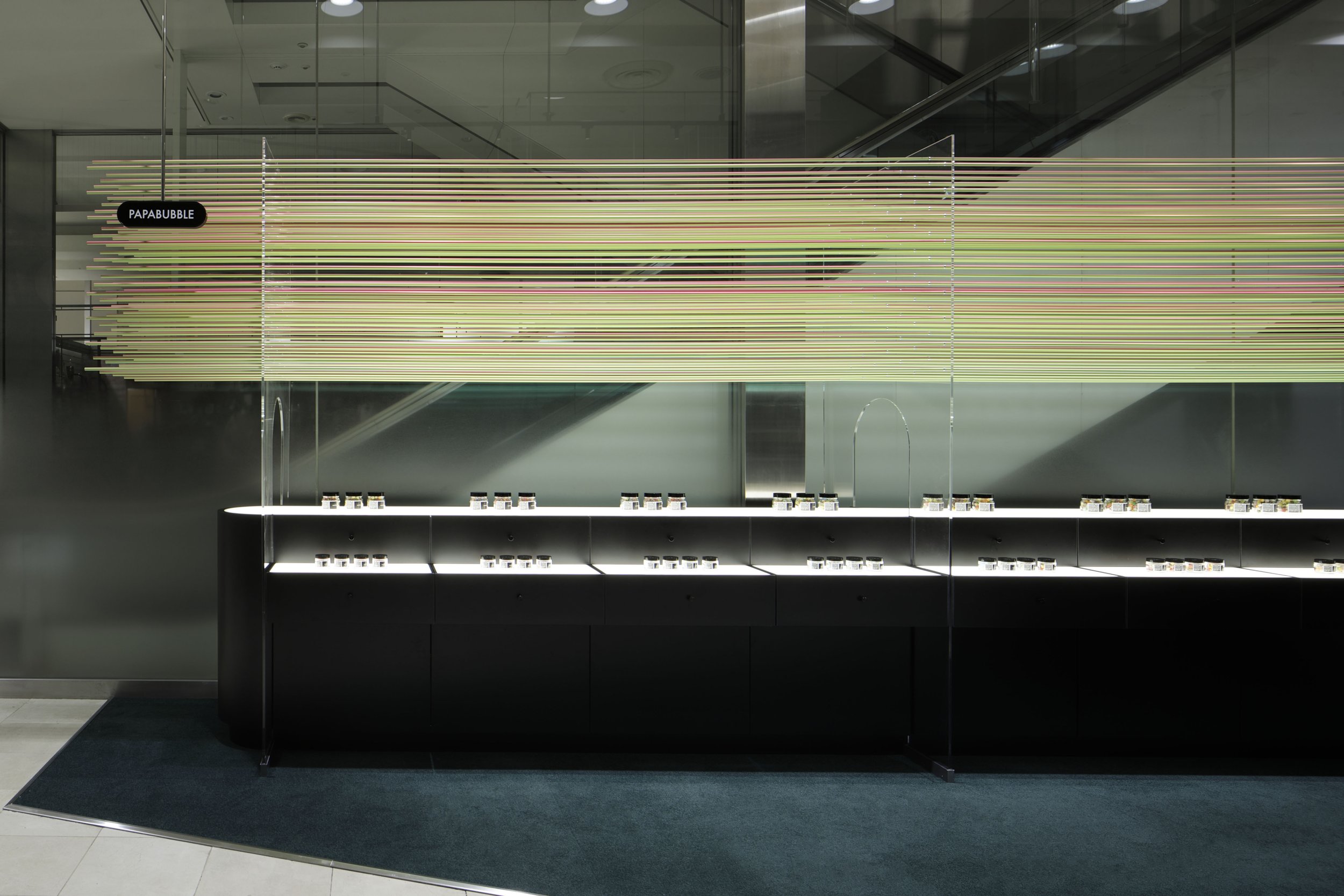Heritage Reimagined: Shinbashi Tamakiya’s New Era of Tsukudani Tradition
The redesign of Shinbashi Tamakiya's main store by Aioi Design explores the deep cultural significance of tsukudani while incorporating a modern design approach. This update positions the historic brand to appeal to a contemporary and discerning audience. The space features a minimalist yet dignified aesthetic, showcasing modern functionality and a profound respect for heritage. These elements reflect the brand's commitment to preserving traditional Japanese food culture.
The redesign of Shinbashi Tamakiya's main store by Aioi Design explores the deep cultural significance of tsukudani while incorporating a modern design approach. This update positions the historic brand to appeal to a contemporary and discerning audience. The space features a minimalist yet dignified aesthetic, showcasing modern functionality and a profound respect for heritage. These elements reflect the brand's commitment to preserving traditional Japanese food culture.
Design Perspective
Aioi's innovative approach to the redesign of Shinbashi Tamakiya's main store is a departure from traditional tsukudani shop layouts. Instead of the typical dominant counters and brief customer interactions, the design embraces openness. It features strategically placed flat display fixtures that encourage a more dynamic, three-dimensional space exploration. This unique layout allows customers to linger and engage more deeply with Tamakiya's artisanal tsukudani offerings, creating a comfortable and contemplative environment. The store design uses understated materials and a neutral colour palette, invoking a sense of calm and reflecting the simplicity of Japanese aesthetics. This ensures that the store feels serene and uncluttered while drawing attention to the meticulously arranged products.
A notable addition is a dining space within the retail environment, which is an uncommon feature for a Tsukudani specialty store. This area allows customers to sample dishes that highlight tsukudani as a central ingredient, providing a unique opportunity to experience this traditional food's versatility and rich flavors. This "living display" of Japanese culinary heritage transforms the store into a multisensory journey, bridging Tamakiya's historical past with the evolving tastes of today's clientele.




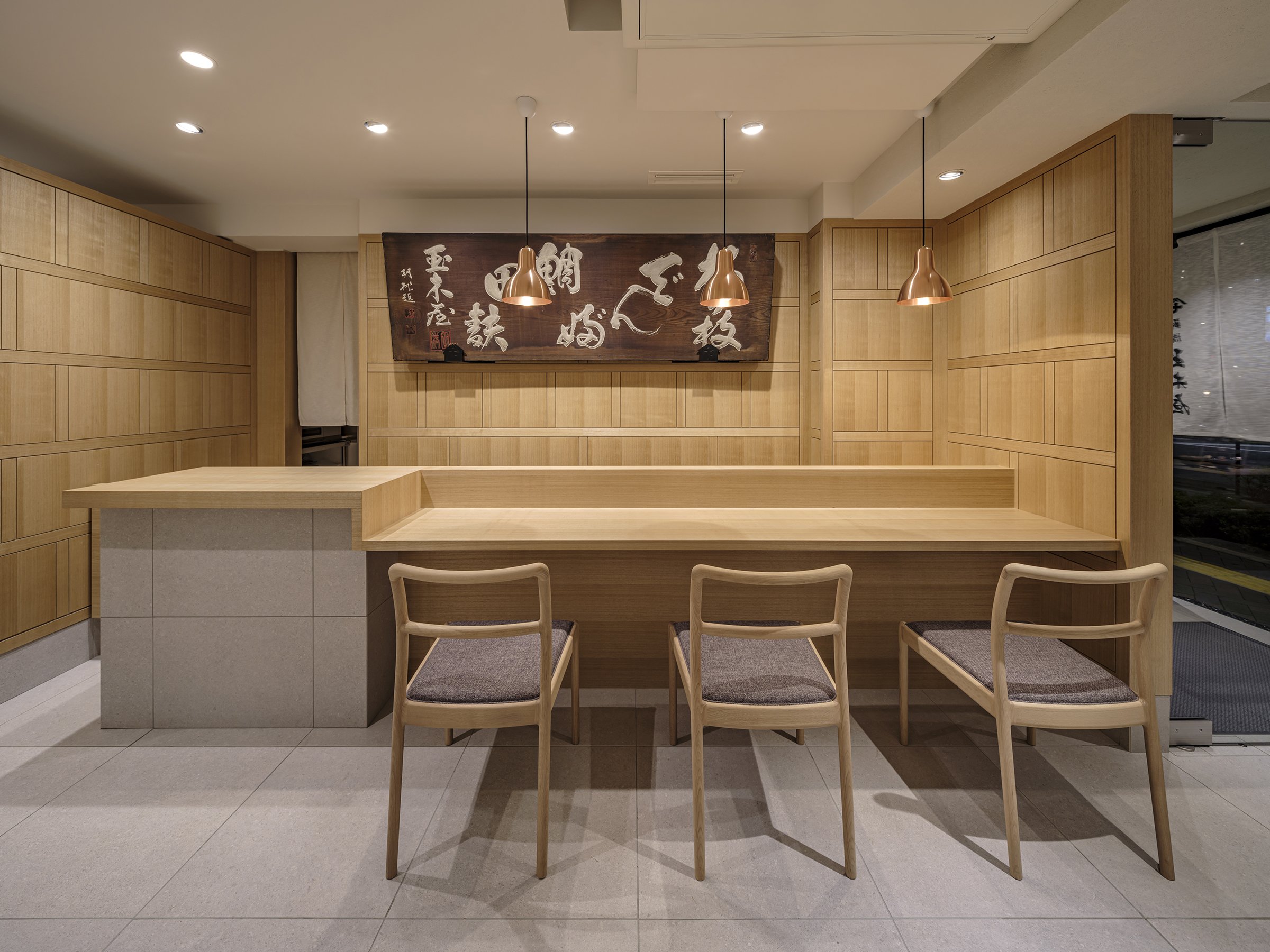


Business and Cultural Value
For a brand like Shinbashi Tamakiya, this redesign reinforces its role as a custodian of cultural tradition. Highlighting tsukudani, a preserved food, is a significant choice—it embodies Japan's values of sustainability, resourcefulness, and reverence for nature. The design aims to introduce this craft to a new generation, serving as a business strategy and a cultural statement. It allows the brand to attract a broader demographic, including younger consumers and international visitors unfamiliar with tsukudani. This emphasis on business and cultural value will leave the audience feeling confident about the brand's future and its commitment to cultural preservation.
By incorporating educational elements and an experiential tasting room, Tamakiya positions tsukudani as an ingredient that bridges traditional and modern culinary worlds. This approach not only fosters cultural value but also stimulates business growth. The blend of functionality and brand impression is crafted to create a memorable, immersive experience that reflects Aioi's vision of transmitting Japanese food culture to future generations. These educational elements will leave customers feeling informed and enlightened about the cultural significance of tsukudani.
As Tamakiya steps into a new era, the store's design embodies both respect for its rich past and a steadfast commitment to a sustainable, culturally enriched future. The result is a space that is as timeless as it is forward-thinking—a reflection of Japanese heritage reimagined for a world that values authenticity, tradition, and innovation equally.
For more information, please visit: https://aioi-design.jp/
*This project is one of the shortlisted project in the Sky Design Awards 2024 - Interior Design - Retail Design Division
Designer Profile
manu coffee Reimagined: A 20-Year Legacy of Culture and Connection
n the lively Haruyoshi district of Fukuoka, manu coffee has been a central part of the area's evolving subculture for the past two decades. This unassuming yet iconic café has been more than just a coffee place; it has served as a gathering spot for young professionals and a hub where Fukuoka's nightlife culture and creative communities come together. Situated at the unique intersection of the city's three central districts—Tenjin, Hakata, and Nakasu—Haruyoshi has developed into a unique enclave where nightlife, dining, and urban subcultures blend seamlessly. Within this dynamic setting, Manu Coffee has thrived for 20 years, creating its own story and building a dedicated following, a testament to our city's unique and vibrant culture.
In the lively Haruyoshi district of Fukuoka, Manu coffee has been a central part of the area's evolving subculture for the past two decades. This unassuming yet iconic café has been more than just a coffee place; it has served as a gathering spot for young professionals and a hub where Fukuoka's nightlife culture and creative communities come together. Situated at the unique intersection of the city's three central districts—Tenjin, Hakata, and Nakasu—Haruyoshi has developed into a unique enclave where nightlife, dining, and urban subcultures blend seamlessly. Within this dynamic setting, Manu Coffee has thrived for 20 years, creating its own story and building a dedicated following, a testament to our city's unique and vibrant culture.
After 20 years, Takasu Gaku Design and Associates have renovated Manu Coffee to honour its history and encourage new interactions. The new design features a sizeable operable steel sash on the shopfront, creating a transparent space that invites people to look inside and blurs the boundary between the street and the interior. This design aims to bring the energy of the street inside while maintaining the café's role as a cultural hub.
The renovation beautifully combines old and new elements. The counters and bench seating were made using traditional plastering techniques, while the floor has been patched with different materials, preserving its history while giving it a fresh look. These layered textures create a warm and authentic atmosphere, making the space feel familiar yet rejuvenated.
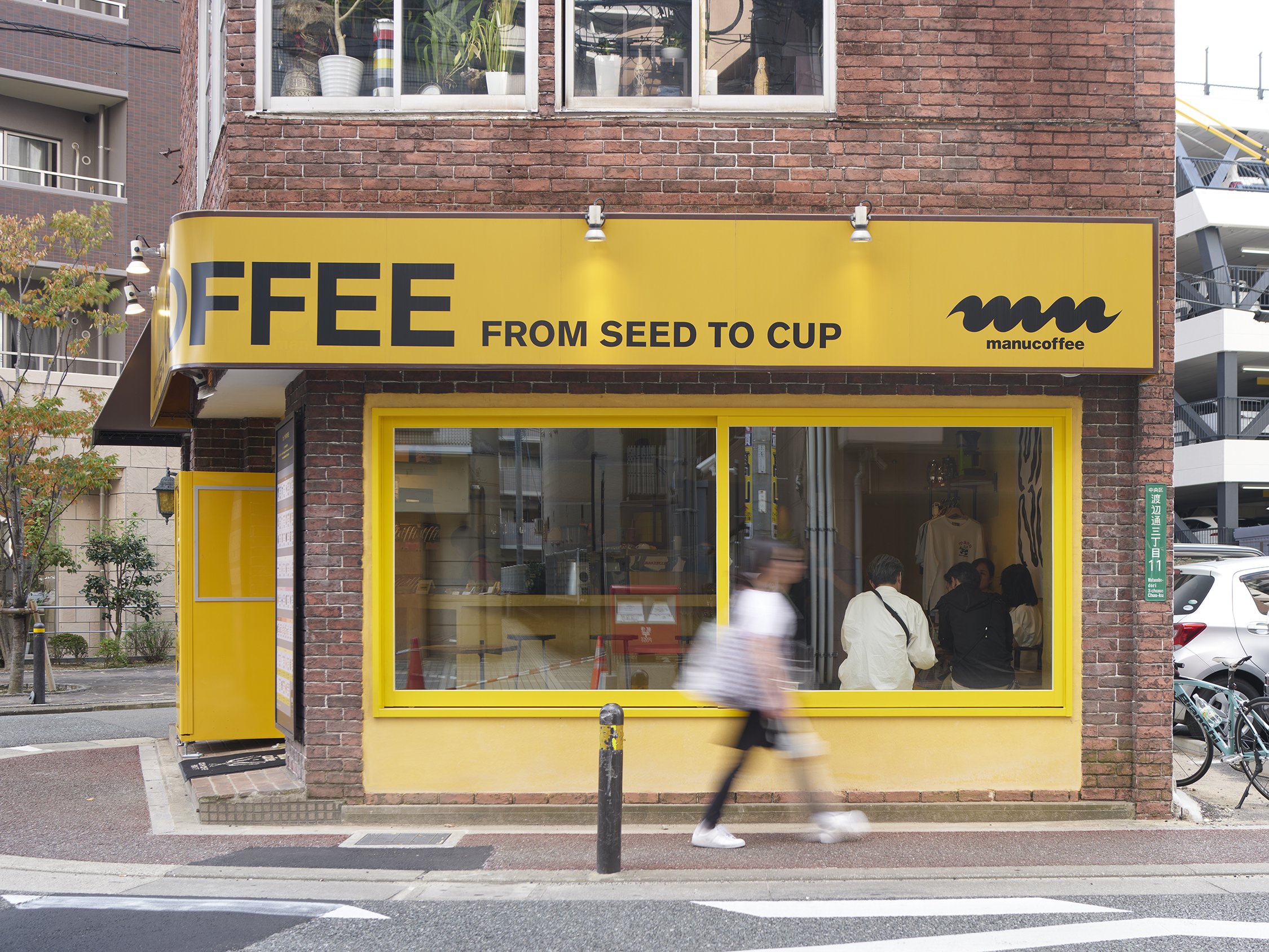
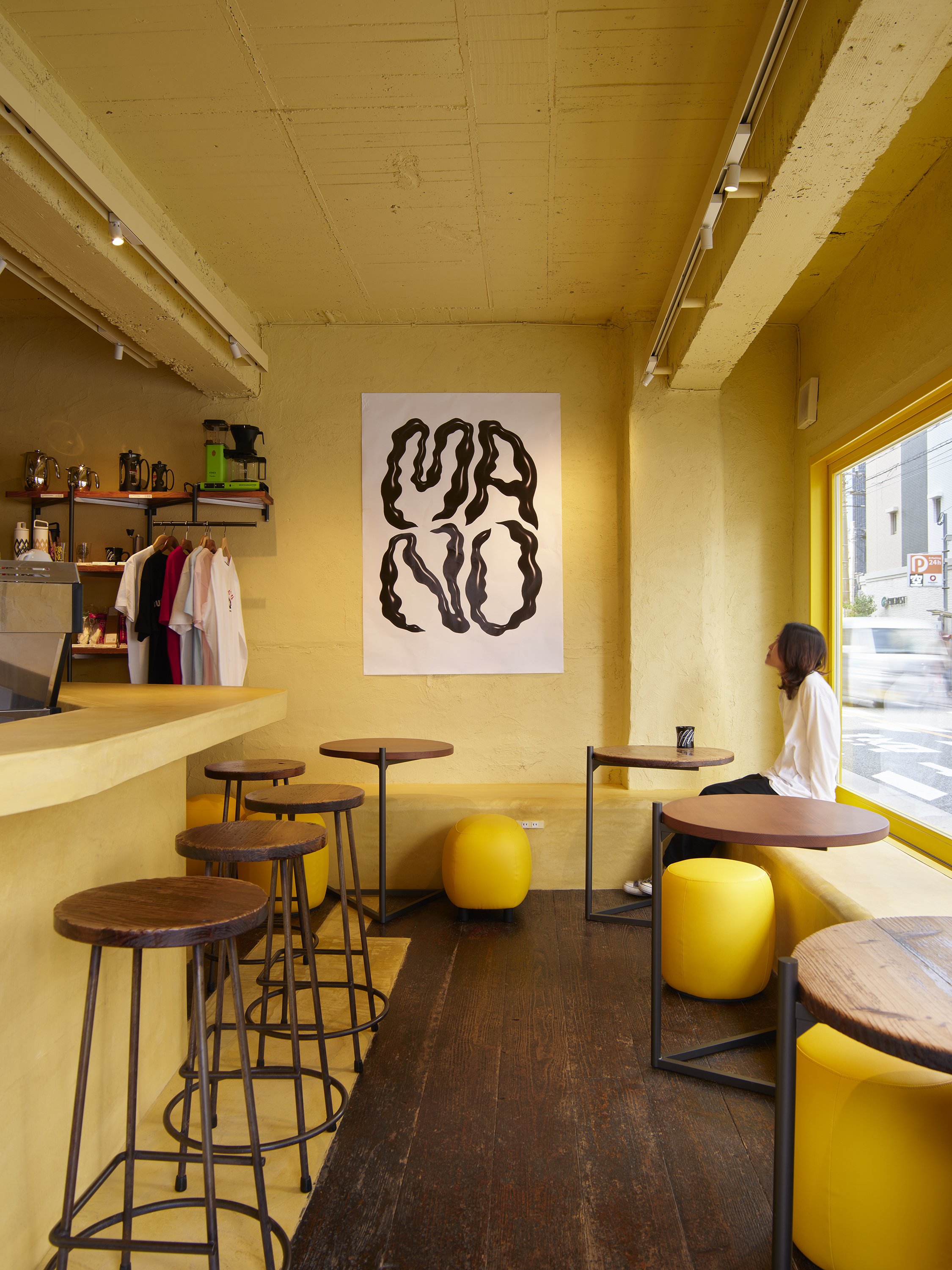


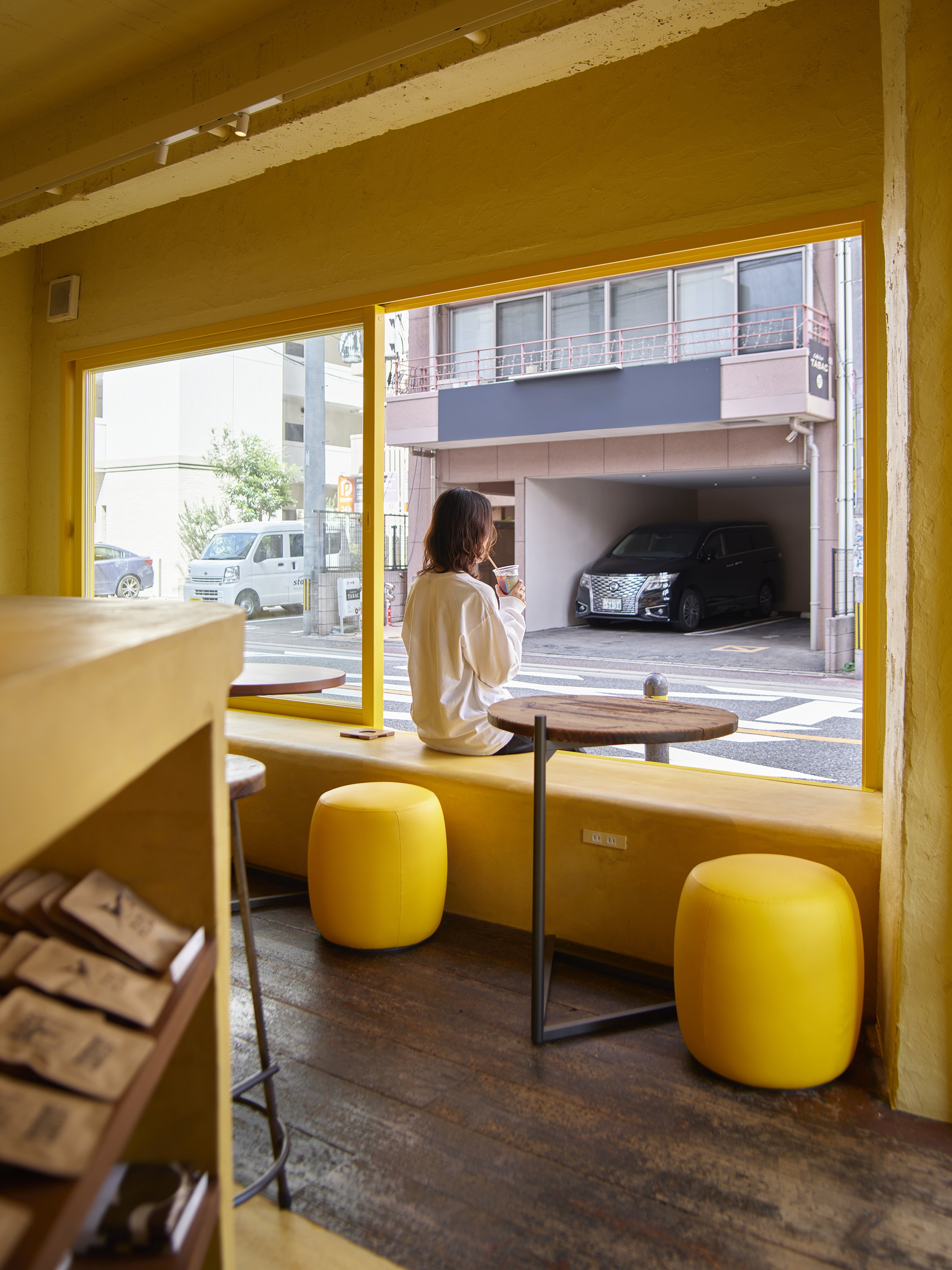
The soft lighting creates a warm and inviting atmosphere, piquing the curiosity of those passing by. The goal is to create a space that feels deeply connected to its surroundings, fostering a sense of continuity, security, and connection between the café's long-standing presence and the ever-evolving city. This renovation is not just about updating a space; it's about strengthening the bond between the café, the street, and the community it serves.
The aim is for this newly designed entrance to serve as both a physical and symbolic gateway, promoting the exchange of ideas and culture, and continuing to shape Haruyoshi's identity. As the café embarks on a new chapter, it will undoubtedly continue its dedicated mission of nurturing Fukuoka's subcultures, serving as a place where the old meets the new, and where the past informs the future, fostering a sense of continuity and anticipation for what's to come.
For more information, please visit: https://gaku-design.com
*This project is one of the shortlisted project in the Sky Design Awards 2024 - Interior Design - Restaurant, Bar & Clubs Division
Designer Profile
Elevating Airport Hospitality: OMO Kansai Airport’s Playful Design Celebrates the Art of Travel
OMO Kansai Airport by Hoshino Resorts, designed by MITSUI Designtec Co., Ltd., offers a unique airport hotel experience. It is the first OMO-branded hotel within an airport, and it involved renovating an existing hotel directly connected to Kansai International Airport, Japan's most significant air gateway to the west. The hotel's location, just steps away from the airport's terminal, ensures a stress-free and convenient stay, providing you with a sense of reassurance and ease. The design combines functionality with a playful urban aesthetic, inviting guests to view their journey as more than just transit but as an integral part of their travel adventure.
OMO Kansai Airport by Hoshino Resorts, designed by MITSUI Designtec Co., Ltd., offers a unique airport hotel experience. It is the first OMO-branded hotel within an airport, and it involved renovating an existing hotel directly connected to Kansai International Airport, Japan's most significant air gateway to the west. The hotel's location, just steps away from the airport's terminal, ensures a stress-free and convenient stay, providing you with a sense of reassurance and ease. The design combines functionality with a playful urban aesthetic, inviting guests to view their journey as more than just transit but as an integral part of their travel adventure.
The hotel's architectural concept is centred around adding "fun" to the guest experience, making it an extension of their journey and a destination. MITSUI Designtec approached the renovation with a focus on balancing practicality and aesthetic innovation. The hotel's design subtly incorporates elements of aviation and the excitement of travel. Notable features include an intricately crafted airplane object as the focal point in the lobby and lighting fixtures that resemble the dynamic form of an airplane turbine. These elements bring a sense of motion and energy to the space, capturing the spirit of flight. They are not just decorative but are intended to immerse guests in the travel experience, visually connecting them to the airport environment while maintaining an elegant, contemporary interior.
The hotel's design takes into account the needs of modern travellers. The spacious, streamlined interiors offer a peaceful retreat from the bustling airport atmosphere, ensuring that you can relax and recharge during your stay. The intentionally neutral colour palette, complemented by warm accents and natural materials, creates a welcoming and functional environment. This calm yet engaging atmosphere provides guests with a space to relax, whether they are staying for a brief stopover or a more extended layover, despite the transient nature of airports.
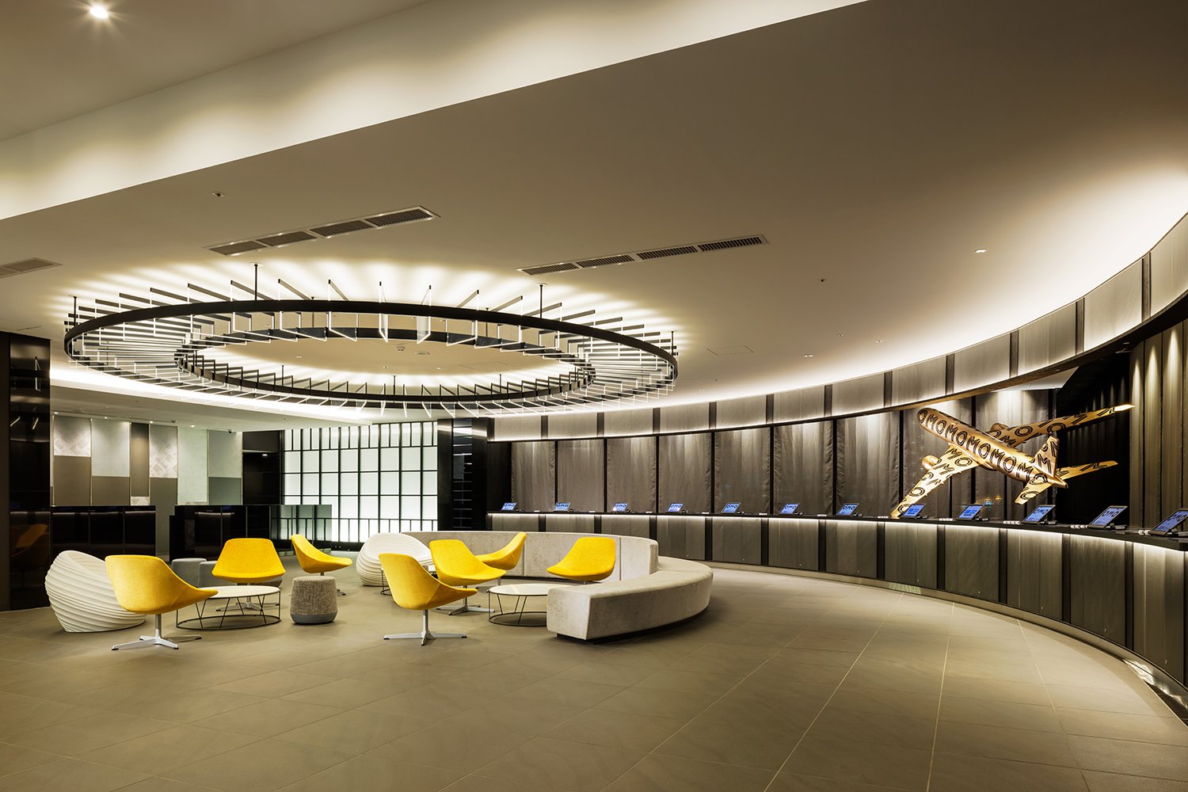
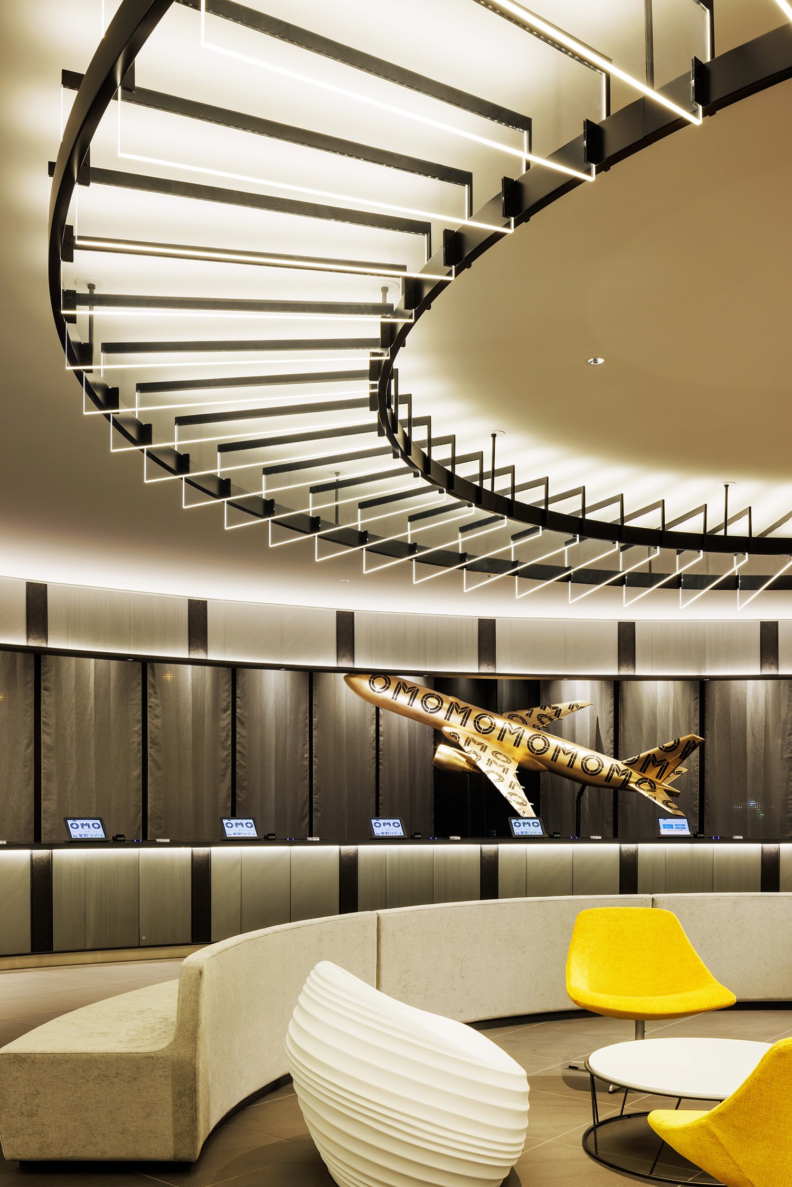
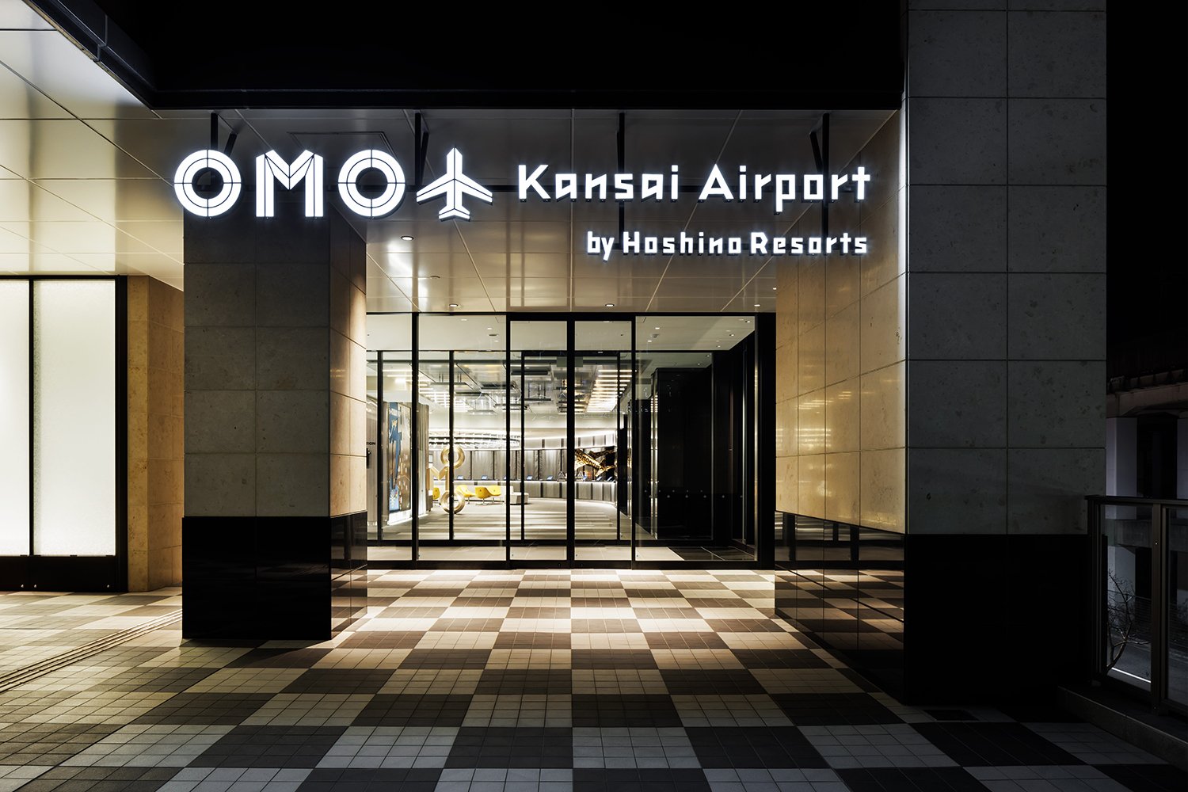


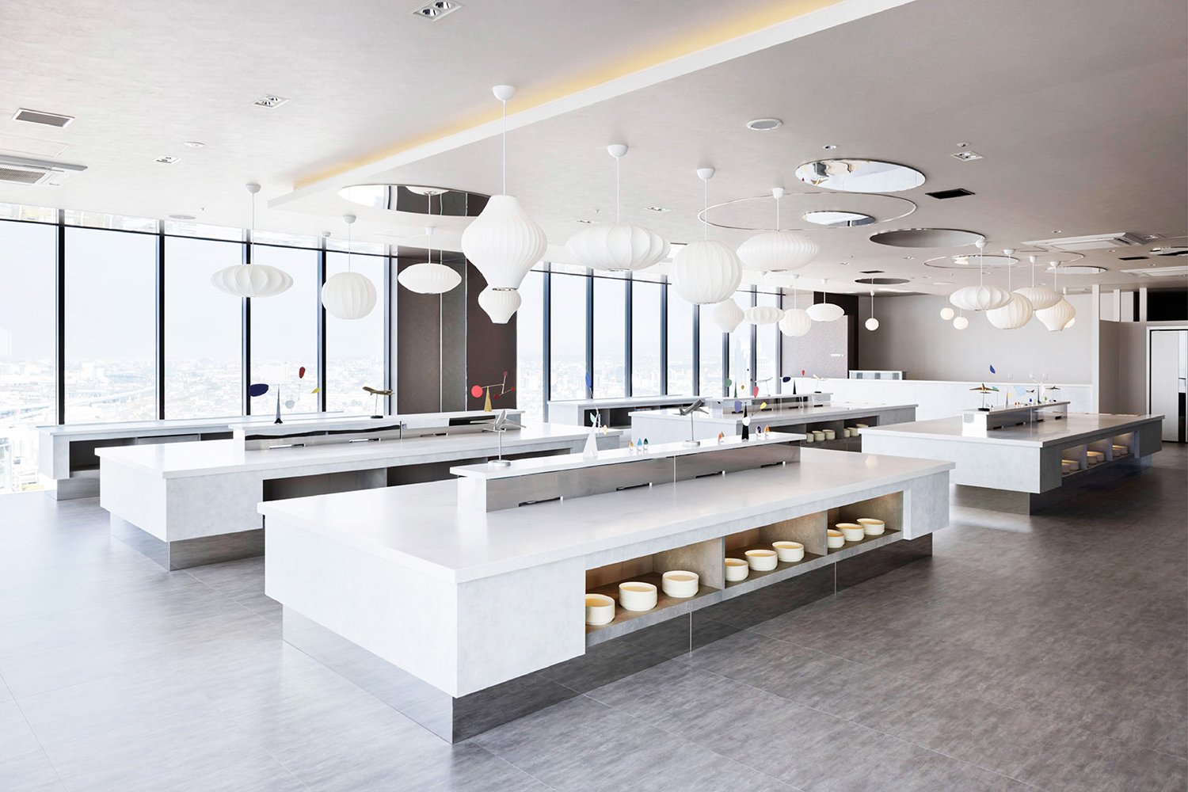
The OMO Kansai Airport emphasizes convenience and ease of movement. The hotel is located just steps away from the airport's terminal and offers unique services such as the 'Airporter' luggage delivery, which allows guests to streamline their travel experience from check-in to check-out. This service is a testament to our commitment to making your stay as stress-free as possible. The overall design facilitates a smooth and efficient stay, with a playful edge that reflects OMO's exciting mission to turn ordinary city experiences into memorable adventures. This promise of adventure is sure to pique the interest of any traveller.
At OMO Kansai Airport, modern travel seamlessly combines functional and whimsical design. MITSUI Designtec's approach creates a space where guests can transition between worlds - whether it's between different time zones, flights, or destinations - while enjoying carefully curated design that enhances the joy of movement, travel, and discovery. This is not just a hotel; it's the perfect bridge between the excitement of journeying and the comfort of arriving.
For more information, please visit: https://www.mitsui-designtec.co.jp/
*This project is one of the shortlisted project in the Sky Design Awards 2024 - Interior Design - Hotel & Resorts Division
Revolutionizing Healthcare Design: The Laminaesculapian’s Striking Fusion of Form and Function
The Laminaesculapian, designed by KTX archived, is the new building for Himeji Daiichi Hospital. It replaces the old structure from the 1960s, which no longer meets earthquake resistance standards. The new facility aims to move away from hospitals' traditional monolithic look while still being highly functional for healthcare.
The Laminaesculapian, designed by KTX archived, is the new building for Himeji Daiichi Hospital. It replaces the old structure from the 1960s, which no longer meets earthquake resistance standards. The new facility aims to move away from hospitals' traditional monolithic look while still being highly functional for healthcare.
The hospital is located along Japan's busy national road No. 2, presenting a striking visual of the urban landscape. Its north facade, the largest side, features a sleek design with irregularly shaped window openings that introduce a playful rhythm. This is contrasted by the sharp angles forming an 'open book' effect on the eastern side, which marks the main entrance. The 'open book' effect refers to the design's resemblance to an open book, with the sharp angles creating a sense of movement and inviting visitors into the hospital. This architectural choice softens the building's imposing presence, a thoughtful consideration that balances its size and function with aesthetic appeal, a feature that the audience will surely appreciate.
The hospital is designed to efficiently accommodate the flow of patients and staff. The ground floor features a spacious reception area that is well-lit with natural light, thanks to large windows that connect it to the outdoors. This layout continues on the subsequent floors, with dedicated areas for emergency care, medical imaging, dialysis, and surgical procedures. Inpatient rooms come in four-bed and single-bed configurations, and each floor is colour-coded to aid wayfinding and provide a distinct identity. The upper floors house rehabilitation spaces, offices, and facilities for both staff and patients. The top-level culminates in a versatile multi-purpose space, which can be used for [specific uses], demonstrating the hospital's adaptability and commitment to providing a comprehensive healthcare experience.
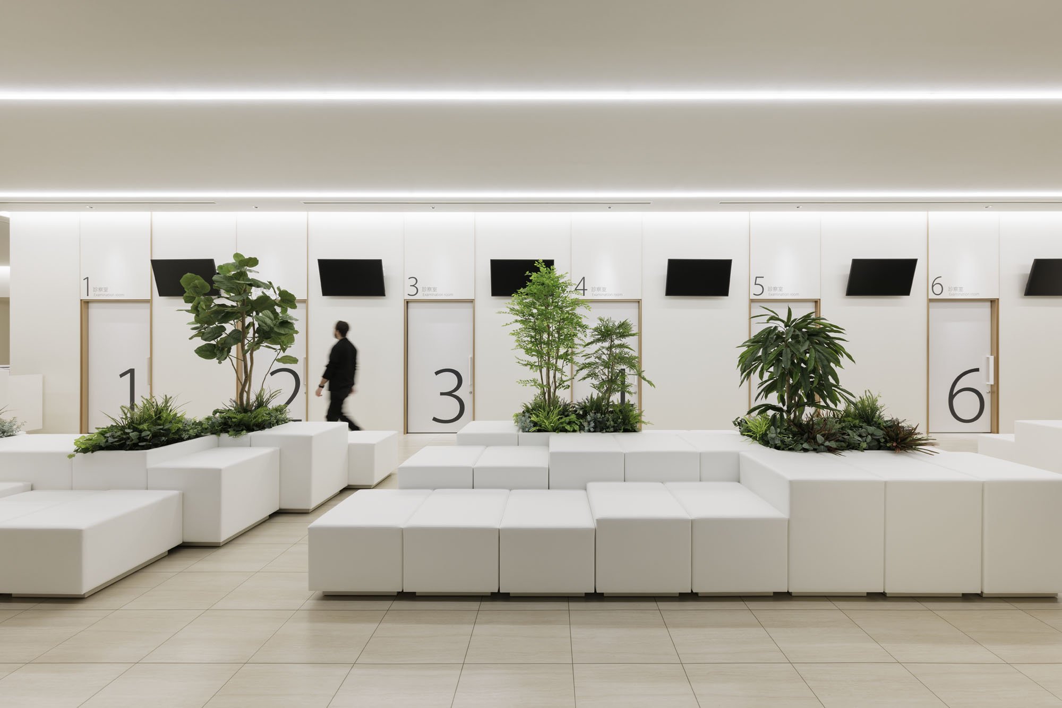
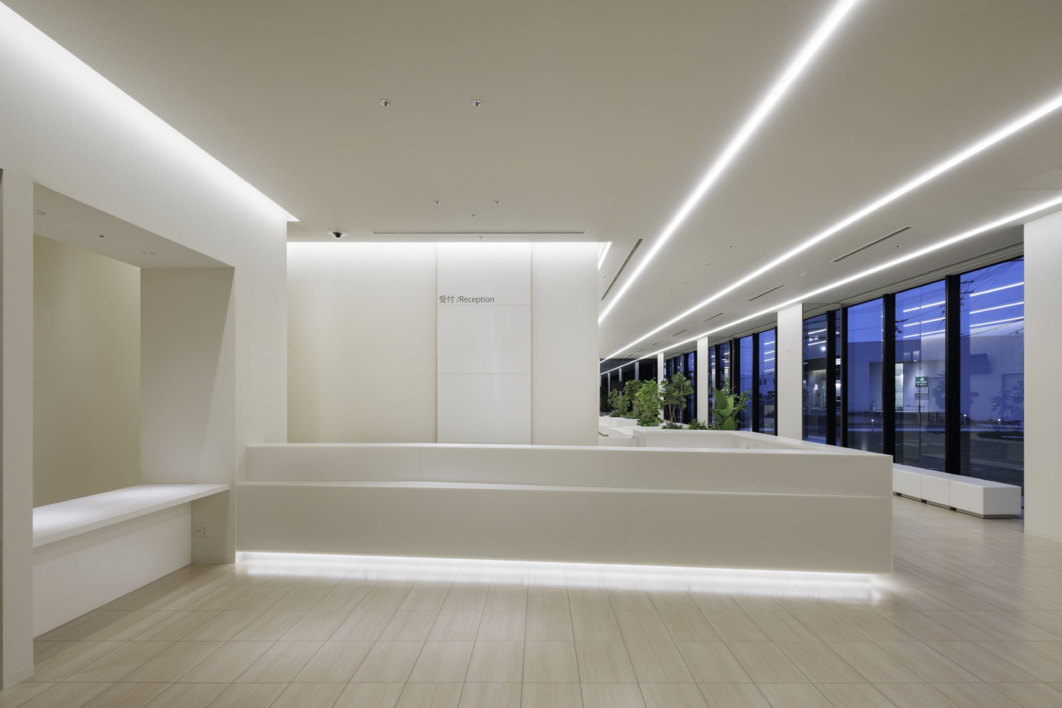
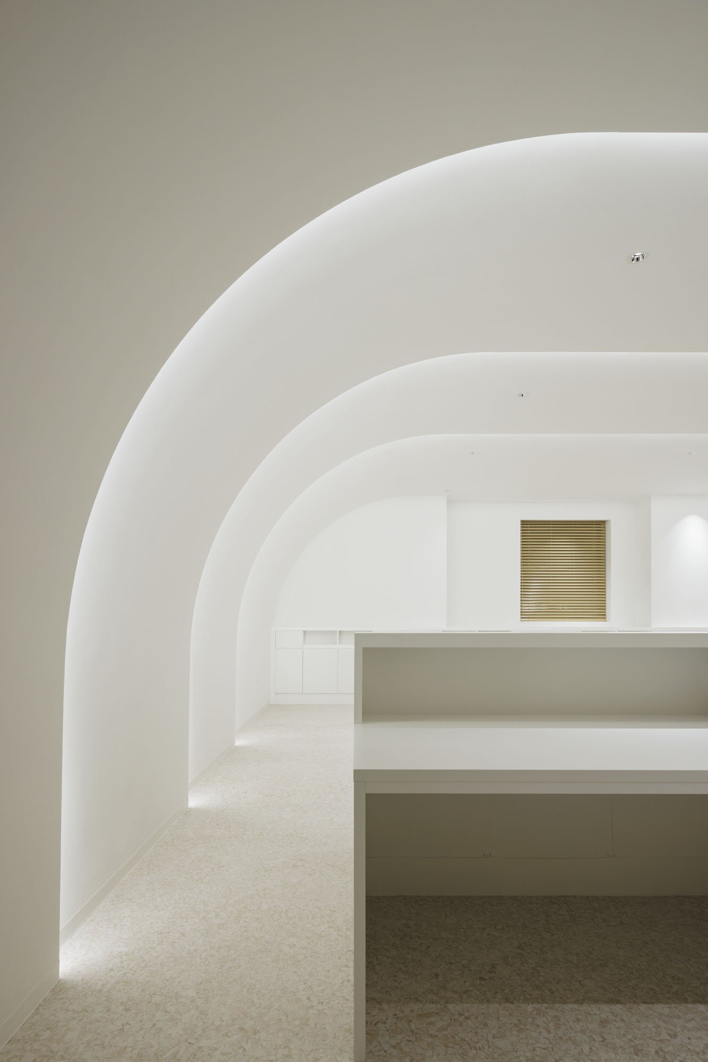

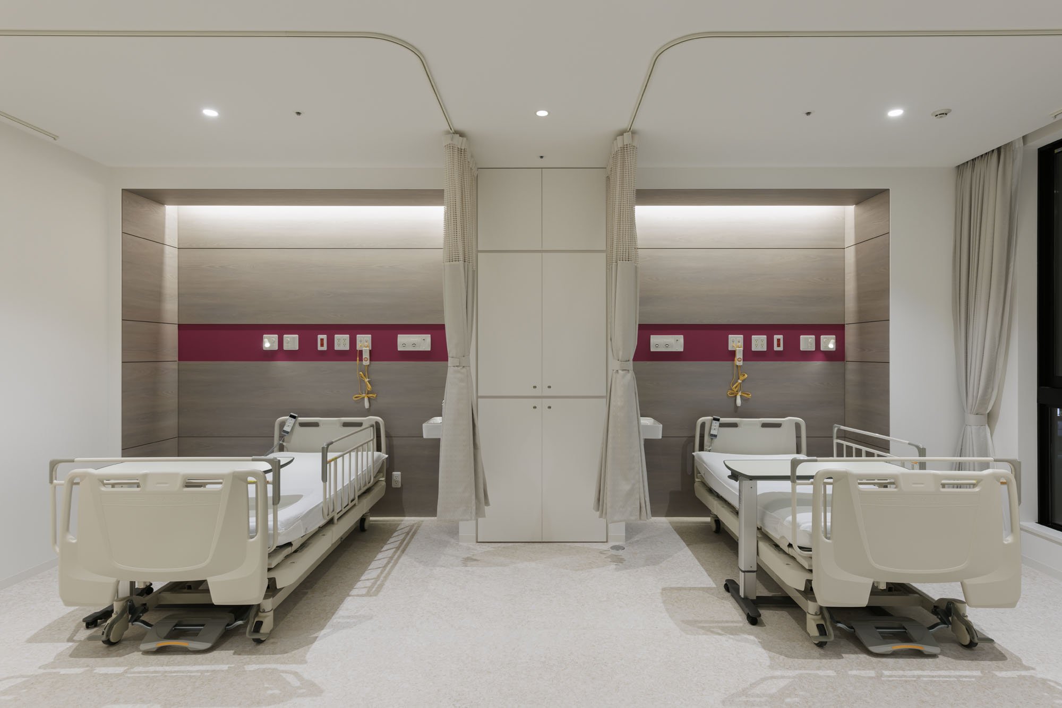
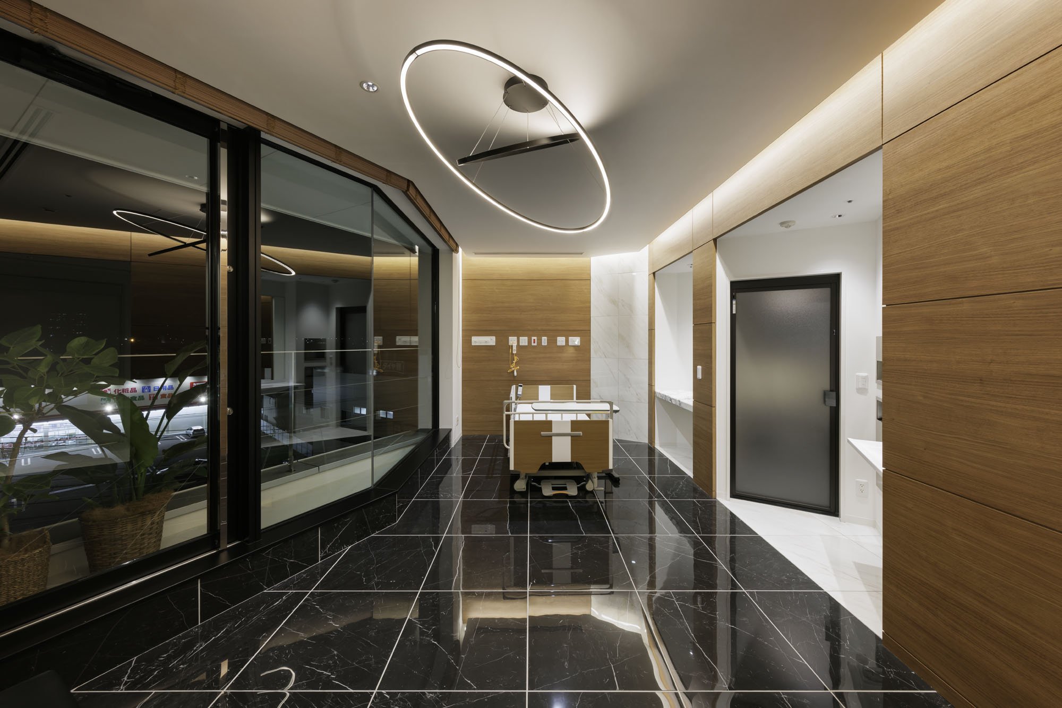
The Laminaesculapian is more than just a building. It's a testament to a patient-centric approach in healthcare architecture. KTX archiLAB has integrated modern healthcare needs with a patient-centric environment, blending form and function to redefine the typical hospital experience. The dynamic design elements challenge the conventional boxy hospital structure, creating a space that is not only welcoming and efficient but also reassuring. The hospital is designed with the best interests of the patients in mind, instilling confidence in the audience about the hospital's design.
"The Laminaesculapian marries form and function to redefine what a hospital can be. It blends the rigidity of healthcare with a sensitivity to human experience, light, and movement, setting a new standard for how healthcare facilities can engage aesthetically and functionally with their surroundings."
For more information, please visit: http://ktx.space/
KTX archiLAB
*This project is one of the shortlisted project in the Sky Design Awards 2024 - Architecture DivisionDesigner Profile
KTX archiLAB is an architectural and interior design office based in Japan. Specialized in commercial and medical design, its portfolio includes a wide range of projects: Hospitality, retail, showrooms, offices, hospitals, clinics, and more. KTX archiLAB has received more than a hundred and sixty local and international awards for its projects conducted both in Japan and abroad.
Above the City, Into Nature: TENBOU-PARK's Innovative Fusion of Greenery and Views
Perched atop Ikebukuro’s Sunshine 60, TENBOU-PARK stands as a unique reimagining of urban spaces. It seamlessly merges panoramic views with tranquillity, offering a green escape in place of a bustling observatory. Nomura Co., Ltd. has crafted this 2023 project to redefine the observation deck’s purpose, inviting visitors to immerse themselves in a nature-inspired, biophilic environment over 220 meters above Tokyo.
Perched atop Ikebukuro’s Sunshine 60, TENBOU-PARK stands as a unique reimagining of urban spaces. It seamlessly merges panoramic views with tranquillity, offering a green escape in place of a bustling observatory. Nomura Co., Ltd. has crafted this 2023 project to redefine the observation deck’s purpose, inviting visitors to immerse themselves in a nature-inspired, biophilic environment over 220 meters above Tokyo.
From a design perspective, the project aimed to create a serene fusion between the indoors and the cityscape beyond. The soft, undulating synthetic grass mounds evoke the rolling greenery of outdoor parks, instilling a sense of calm within an otherwise industrial space. The grass flows through the observation floor, visually extending the park beyond the building’s glass walls and inviting the eye toward the sweeping skyline views. In doing so, TENBOU-PARK challenges traditional observation deck design, which typically focuses solely on visual spectacle.
The integration of bespoke furniture, intentionally diverse in shape and material, provides visitors with spaces to sit and relax, interact with the space, and reinforce the park's organic, tactile qualities. Positioned to allow quiet moments of reflection, the furniture turns the observatory into a destination for introspection and calm—a design strategy that is both practical and philosophical, engaging visitors in a thoughtful exploration of the space.

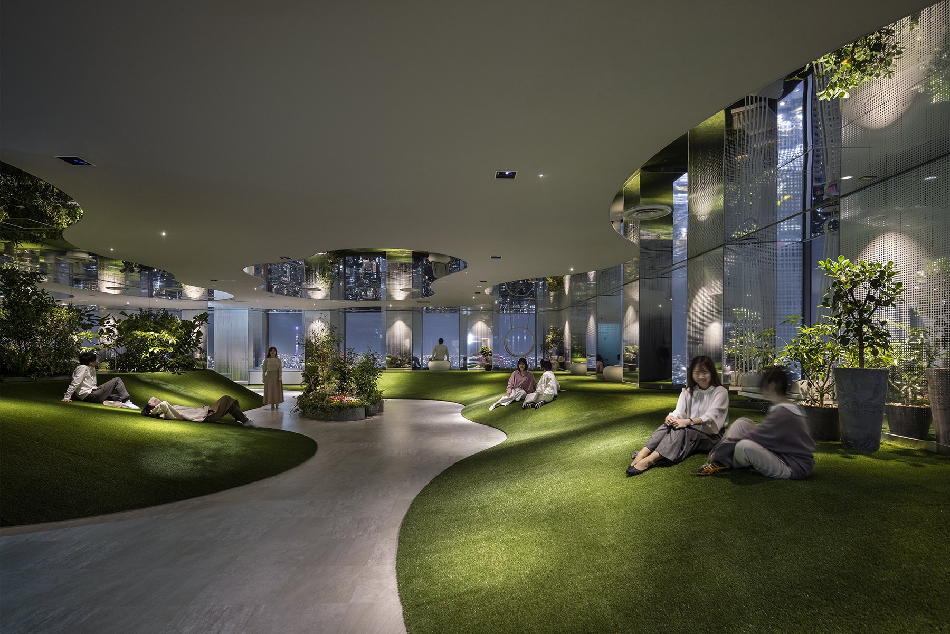
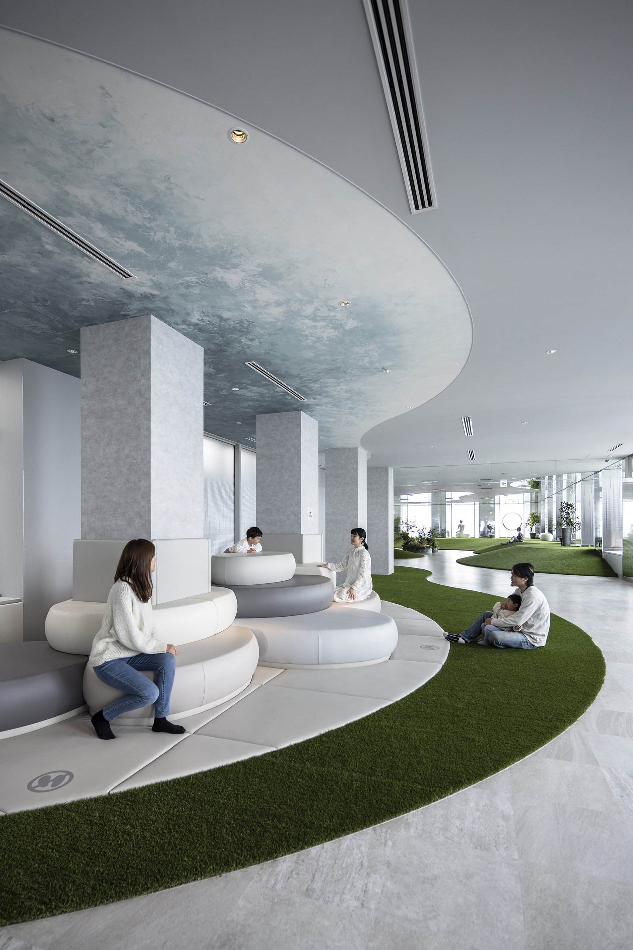
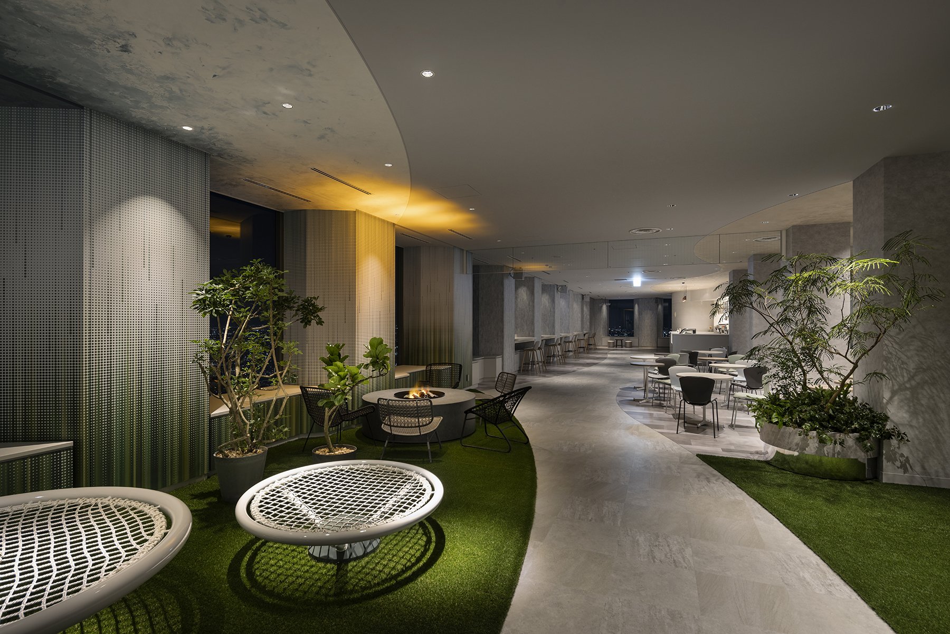
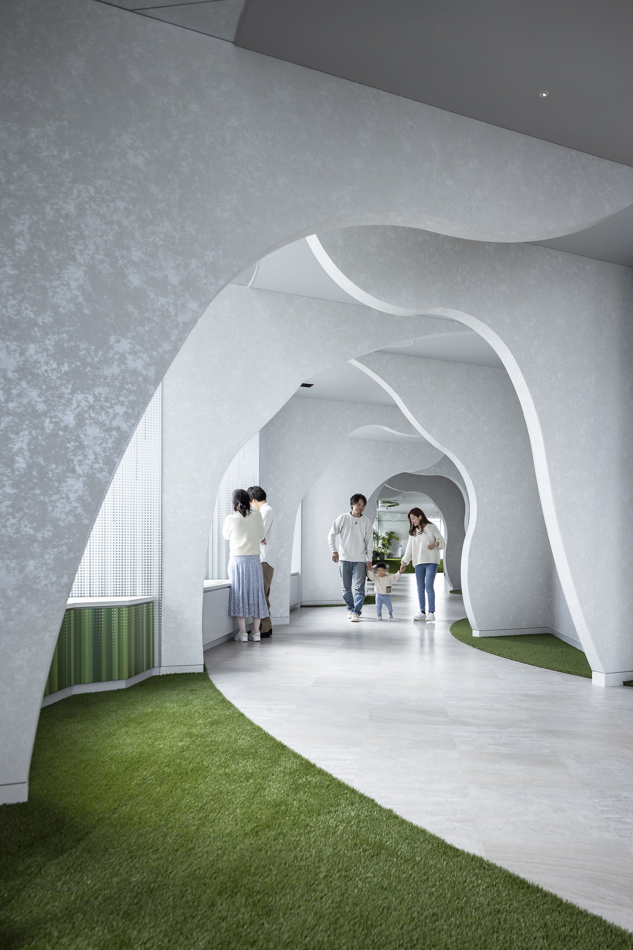
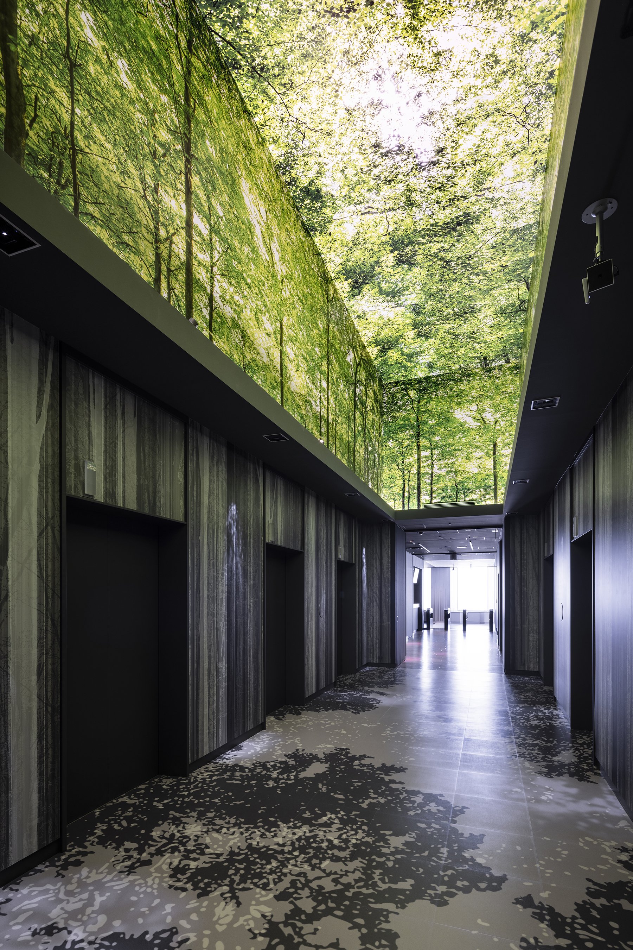
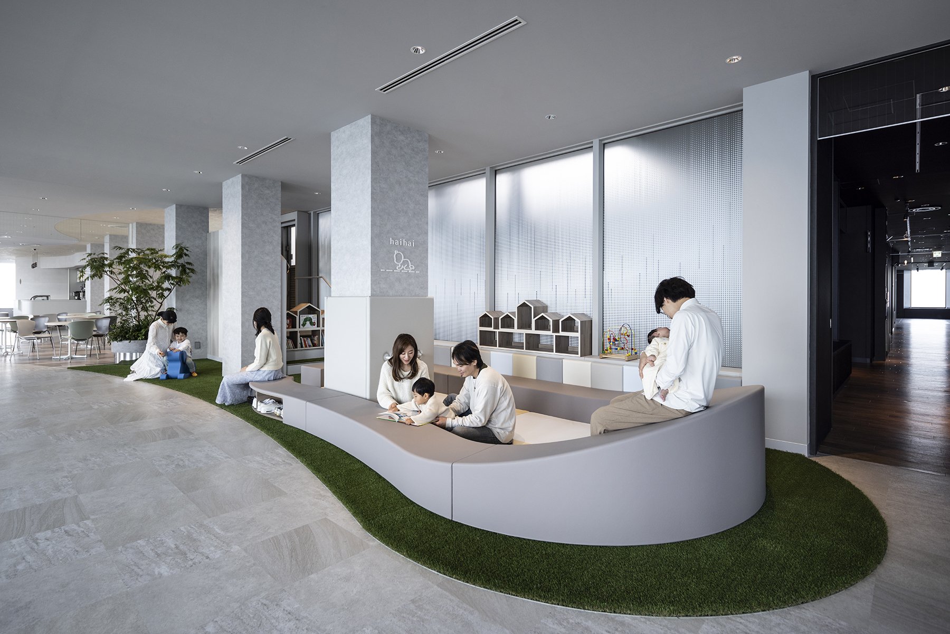
Designing an indoor park high above the city speaks to a more significant trend in contemporary architecture: a desire to humanize urban environments, particularly in spaces that could otherwise feel disconnected or overwhelming. By embedding nature-inspired elements in such a high-density urban setting, the design offers an emotional and psychological counterbalance to the fast-paced energy of Tokyo below. TENBOU-PARK transforms the observation deck into a sensory experience that is both visually and emotionally restorative. This is a forward-thinking approach to public space design, which prioritizes [specific aspects of the design philosophy or process].
This fusion of innovative architecture and human-centric design offers a new way to view the city and a new way to experience high-rise living, creating an urban sanctuary in the sky.
Nomura’s Dynamic Vision: PAPABUBBLE Machida Merges Candy Craft with Immersive Design
PAPABUBBLE is a well-known candy brand from Barcelona known for its handmade candies and visually stunning presentations. Their signature candy, Kintaro-ame, is cylindrical candy with intricate patterns that are identical in every slice, showcasing the brand's dedication to precision and artistry. This commitment to craftsmanship and creativity is reflected in the design of PAPABUBBLE's Machida store, which was created by Kohei Fujinaka and his team at Nomura Co., Ltd.
PAPABUBBLE is a well-known candy brand from Barcelona known for its handmade candies and visually stunning presentations. Their signature candy, Kintaro-ame, is cylindrical candy with intricate patterns that are identical in every slice, showcasing the brand's dedication to precision and artistry. This commitment to craftsmanship and creativity is reflected in the design of PAPABUBBLE's Machida store, which was created by Kohei Fujinaka and his team at Nomura Co., Ltd.
An Experiential Design for the Senses
The PAPABUBBLE Machida store's design transforms a small, unconventional retail space into an immersive and dynamic experience. Despite being tucked beside an escalator in a busy shopping area, the design overcomes limitations in visibility and flow. Instead of seeing these as constraints, Nomura's design turns the store into a kinetic visual experience that attracts passersby and profoundly connects with the brand's DNA.
The design concept revolves around 90 aluminum rods, each with the same diameter as PAPABUBBLE's long cylindrical candy before it is sliced into individual pieces. These rods are not just decorative but the centrepiece of an ever-changing visual installation. Gradient-coated to shift in colour depending on the viewing angle, the rods echo the vibrant hues of the brand's kaleidoscopic sweets, creating a visual spectacle that mimics the candy's playful and intricate designs. As visitors move past or ascend the nearby escalator, they are greeted with this constantly evolving display that seemingly transforms with every step. This dynamic interaction turns a previously underwhelming space into a vibrant focal point.
The Power of Perception and Movement
The brilliance of Nomura's design lies in its ability to manipulate perception through simple, analog techniques. The colour-shifting aluminum rods interact with shoppers' natural movements, using the escalator's vertical flow as part of the store's visual narrative. This seamless integration of design and human motion transforms the store into an interactive experience that blurs the lines between retail and art installation. The fluid movement of colours not only reflects the essence of PAPABUBBLE's candy-making process (which involves transforming essential ingredients into delightful works of edible art) but also entices onlookers to engage with the store on an emotional level.
The gradual shifts in hue mirror the meticulous crafting of Kintaro-ame, a process that similarly unveils its intricate patterns with every slice. By allowing the store's exterior to change dynamically as people approach, the design invites curiosity and wonder, drawing visitors into the space like the magic of watching a master confectioner create candy.







A Narrative of Craftsmanship and Creativity
Nomura's design for PAPABUBBLE Machida is not just about looks; it is a visual story that reflects the brand's craftsmanship, creativity, and playful essence. The use of aluminum rods directly embodies PAPABUBBLE's philosophy - precision, artistry, and a sense of delight that appeals to both the senses and the imagination. This playful yet highly crafted approach perfectly aligns with the brand's identity, where making candy is as important and enjoyable as the final product.
The layout also cleverly addresses the challenge of visibility in a narrow space. Using the escalator's vertical axis, the design catches the attention of passersby who might otherwise miss the store. The visual trickery of changing colours creates a sense of wonder and ensures that the store stands out in a crowded retail environment. The design's minimalist yet dynamic execution allows the store to tell PAPABUBBLE's story - one of artful confectionery - without overwhelming the senses.
A Triumph in Spatial Innovation
The Machida store has achieved several prestigious accolades, including a Bronze Award at the 2023 Japan Space Design Awards and recognition at the 2024 iF Design Awards. These honours underscore how Nomura's design effectively combines functionality with artistic expression. In a retail environment where digital and flashy displays are increasingly prevalent, the PAPABUBBLE Machida store exemplifies how analog techniques and thoughtful design can create an equally engaging experience while striking a balance between simplicity and complexity, craftsmanship and spectacle.
Kohei Fujinaka's vision brings the brand's whimsical candy-making process into the realm of spatial design, creating an environment that is both practical and poetic. By emphasizing the connection between movement, perception, and craftsmanship, the store becomes a living, breathing reflection of PAPABUBBLE itself—dynamic, colourful, and endlessly captivating.
Design as a Reflection of Brand Identity
The PAPABUBBLE Machida store showcases how thoughtful, creative design can transcend physical space to embody a brand's core values. Nomura's innovative use of colour, form, and movement creates a sensory experience that mirrors the artistry and precision of the candy-making process. It transforms a small, challenging space into a dynamic work of art that captures attention, invites interaction, and narrates the story of PAPABUBBLE in a way that is as memorable as its candies. This project demonstrates how design can not only solve spatial challenges but also elevate a brand, turning a visit to the store into a journey through the playful, artistic world of PAPABUBBLE.
For more information, please visit: https://www.nomurakougei.co.jp/
*This project is one of the shortlisted project in the Sky Design Awards 2024 - Interior Design: Retail Design Division








