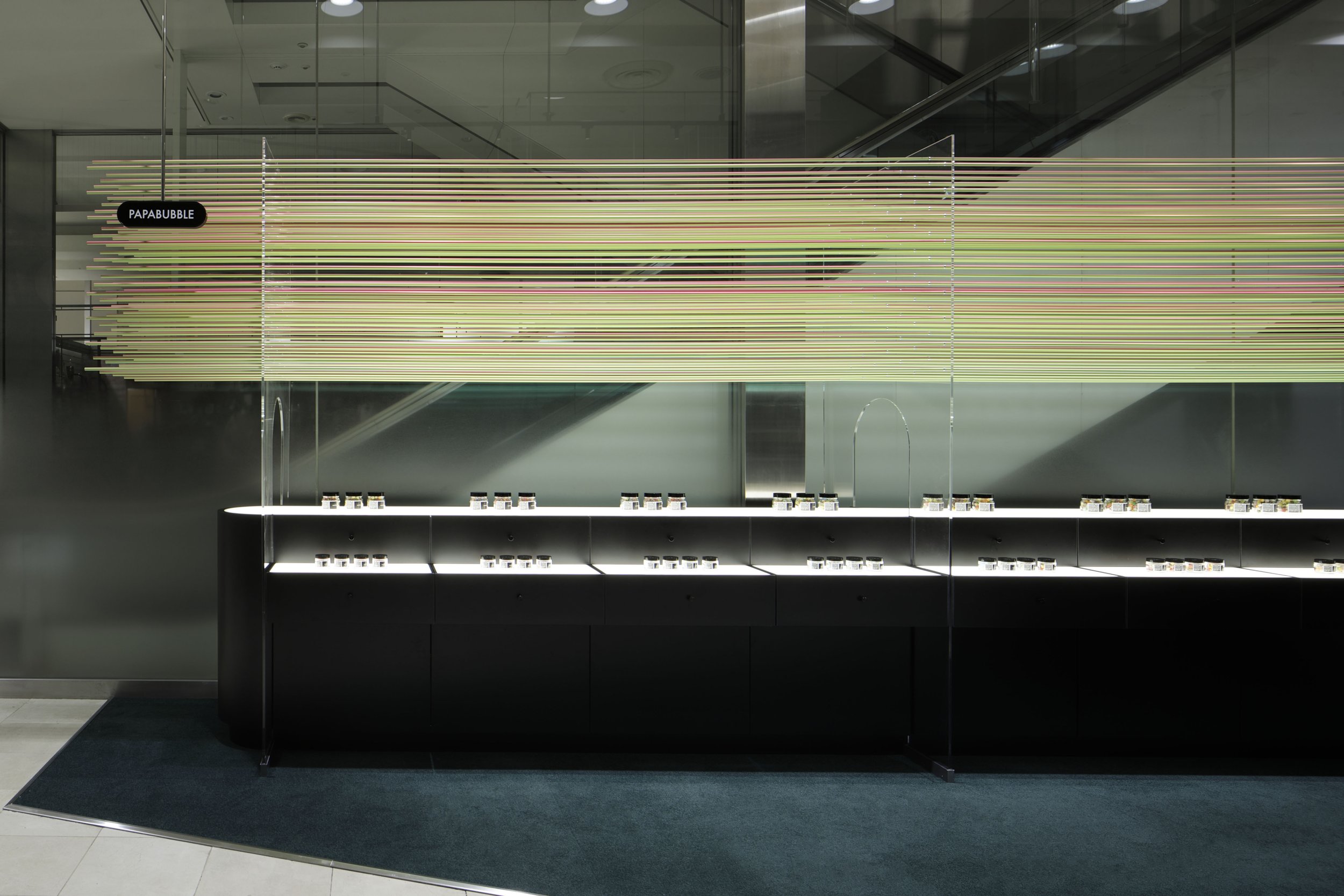Nomura’s Dynamic Vision: PAPABUBBLE Machida Merges Candy Craft with Immersive Design
PAPABUBBLE is a well-known candy brand from Barcelona known for its handmade candies and visually stunning presentations. Their signature candy, Kintaro-ame, is cylindrical candy with intricate patterns that are identical in every slice, showcasing the brand's dedication to precision and artistry. This commitment to craftsmanship and creativity is reflected in the design of PAPABUBBLE's Machida store, which was created by Kohei Fujinaka and his team at Nomura Co., Ltd.
PAPABUBBLE is a well-known candy brand from Barcelona known for its handmade candies and visually stunning presentations. Their signature candy, Kintaro-ame, is cylindrical candy with intricate patterns that are identical in every slice, showcasing the brand's dedication to precision and artistry. This commitment to craftsmanship and creativity is reflected in the design of PAPABUBBLE's Machida store, which was created by Kohei Fujinaka and his team at Nomura Co., Ltd.
An Experiential Design for the Senses
The PAPABUBBLE Machida store's design transforms a small, unconventional retail space into an immersive and dynamic experience. Despite being tucked beside an escalator in a busy shopping area, the design overcomes limitations in visibility and flow. Instead of seeing these as constraints, Nomura's design turns the store into a kinetic visual experience that attracts passersby and profoundly connects with the brand's DNA.
The design concept revolves around 90 aluminum rods, each with the same diameter as PAPABUBBLE's long cylindrical candy before it is sliced into individual pieces. These rods are not just decorative but the centrepiece of an ever-changing visual installation. Gradient-coated to shift in colour depending on the viewing angle, the rods echo the vibrant hues of the brand's kaleidoscopic sweets, creating a visual spectacle that mimics the candy's playful and intricate designs. As visitors move past or ascend the nearby escalator, they are greeted with this constantly evolving display that seemingly transforms with every step. This dynamic interaction turns a previously underwhelming space into a vibrant focal point.
The Power of Perception and Movement
The brilliance of Nomura's design lies in its ability to manipulate perception through simple, analog techniques. The colour-shifting aluminum rods interact with shoppers' natural movements, using the escalator's vertical flow as part of the store's visual narrative. This seamless integration of design and human motion transforms the store into an interactive experience that blurs the lines between retail and art installation. The fluid movement of colours not only reflects the essence of PAPABUBBLE's candy-making process (which involves transforming essential ingredients into delightful works of edible art) but also entices onlookers to engage with the store on an emotional level.
The gradual shifts in hue mirror the meticulous crafting of Kintaro-ame, a process that similarly unveils its intricate patterns with every slice. By allowing the store's exterior to change dynamically as people approach, the design invites curiosity and wonder, drawing visitors into the space like the magic of watching a master confectioner create candy.







A Narrative of Craftsmanship and Creativity
Nomura's design for PAPABUBBLE Machida is not just about looks; it is a visual story that reflects the brand's craftsmanship, creativity, and playful essence. The use of aluminum rods directly embodies PAPABUBBLE's philosophy - precision, artistry, and a sense of delight that appeals to both the senses and the imagination. This playful yet highly crafted approach perfectly aligns with the brand's identity, where making candy is as important and enjoyable as the final product.
The layout also cleverly addresses the challenge of visibility in a narrow space. Using the escalator's vertical axis, the design catches the attention of passersby who might otherwise miss the store. The visual trickery of changing colours creates a sense of wonder and ensures that the store stands out in a crowded retail environment. The design's minimalist yet dynamic execution allows the store to tell PAPABUBBLE's story - one of artful confectionery - without overwhelming the senses.
A Triumph in Spatial Innovation
The Machida store has achieved several prestigious accolades, including a Bronze Award at the 2023 Japan Space Design Awards and recognition at the 2024 iF Design Awards. These honours underscore how Nomura's design effectively combines functionality with artistic expression. In a retail environment where digital and flashy displays are increasingly prevalent, the PAPABUBBLE Machida store exemplifies how analog techniques and thoughtful design can create an equally engaging experience while striking a balance between simplicity and complexity, craftsmanship and spectacle.
Kohei Fujinaka's vision brings the brand's whimsical candy-making process into the realm of spatial design, creating an environment that is both practical and poetic. By emphasizing the connection between movement, perception, and craftsmanship, the store becomes a living, breathing reflection of PAPABUBBLE itself—dynamic, colourful, and endlessly captivating.
Design as a Reflection of Brand Identity
The PAPABUBBLE Machida store showcases how thoughtful, creative design can transcend physical space to embody a brand's core values. Nomura's innovative use of colour, form, and movement creates a sensory experience that mirrors the artistry and precision of the candy-making process. It transforms a small, challenging space into a dynamic work of art that captures attention, invites interaction, and narrates the story of PAPABUBBLE in a way that is as memorable as its candies. This project demonstrates how design can not only solve spatial challenges but also elevate a brand, turning a visit to the store into a journey through the playful, artistic world of PAPABUBBLE.
For more information, please visit: https://www.nomurakougei.co.jp/
*This project is one of the shortlisted project in the Sky Design Awards 2024 - Interior Design: Retail Design Division
Creating Spaces of Happiness: NOMURA's Vision Shines at SC Business Fair 2023
At the SC Business Fair 2023, NOMURA showcased a booth demonstrating their unparalleled expertise in creating spaces promoting happiness and human connection. The fair is one of the most anticipated events in the retail and shopping center industry, bringing together top players to present innovative concepts, products, and designs that will influence the future of commercial spaces. For NOMURA, this was an opportunity to exhibit their expertise and inspire confidence in their ability to shape the future of spatial design, reflecting the guiding philosophy they have been perfecting for over a century.
At the SC Business Fair 2023, NOMURA showcased a booth demonstrating their unparalleled expertise in creating spaces promoting happiness and human connection. The fair is one of the most anticipated events in the retail and shopping center industry, bringing together top players to present innovative concepts, products, and designs that will influence the future of commercial spaces. For NOMURA, this was an opportunity to exhibit their expertise and inspire confidence in their ability to shape the future of spatial design, reflecting the guiding philosophy they have been perfecting for over a century.
The booth's theme was directly linked to the book "Let's Create a Happy Space—The hard-working people of NOMURA," published to commemorate NOMURA's 130th anniversary. This publication celebrates the company's legacy of designing environments that inspire joy and comfort, whether in museums, hotels, or entertainment venues. The booth at the fair carried forward this narrative, focusing on creating a "happy space" for visitors with design elements that emphasized warmth, hospitality, and well-being.
The booth's design was simple yet sophisticated. It featured a white base contrasted with mirrored walls, creating a sense of openness and light. Books were thoughtfully arranged on shelves and fixtures, inviting visitors to engage with NOMURA's story of innovation and dedication to spatial design. Complementing the visual experience was a coffee hospitality service, which added an extra layer of comfort and encouraged conversation and relaxation within the booth. These elements' integration crafted a welcoming and personal space, drawing in approximately 670 visitors over the three-day event.



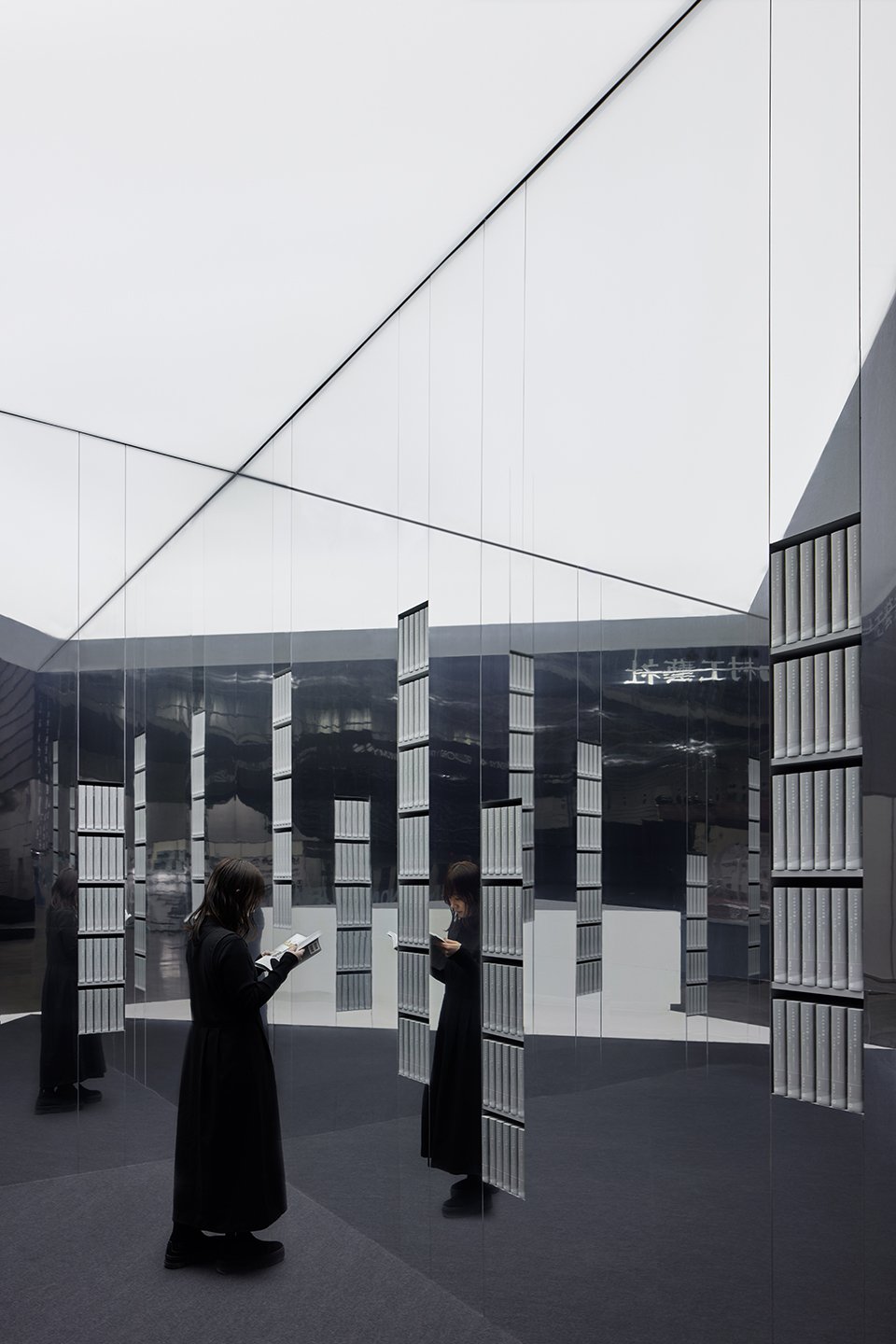


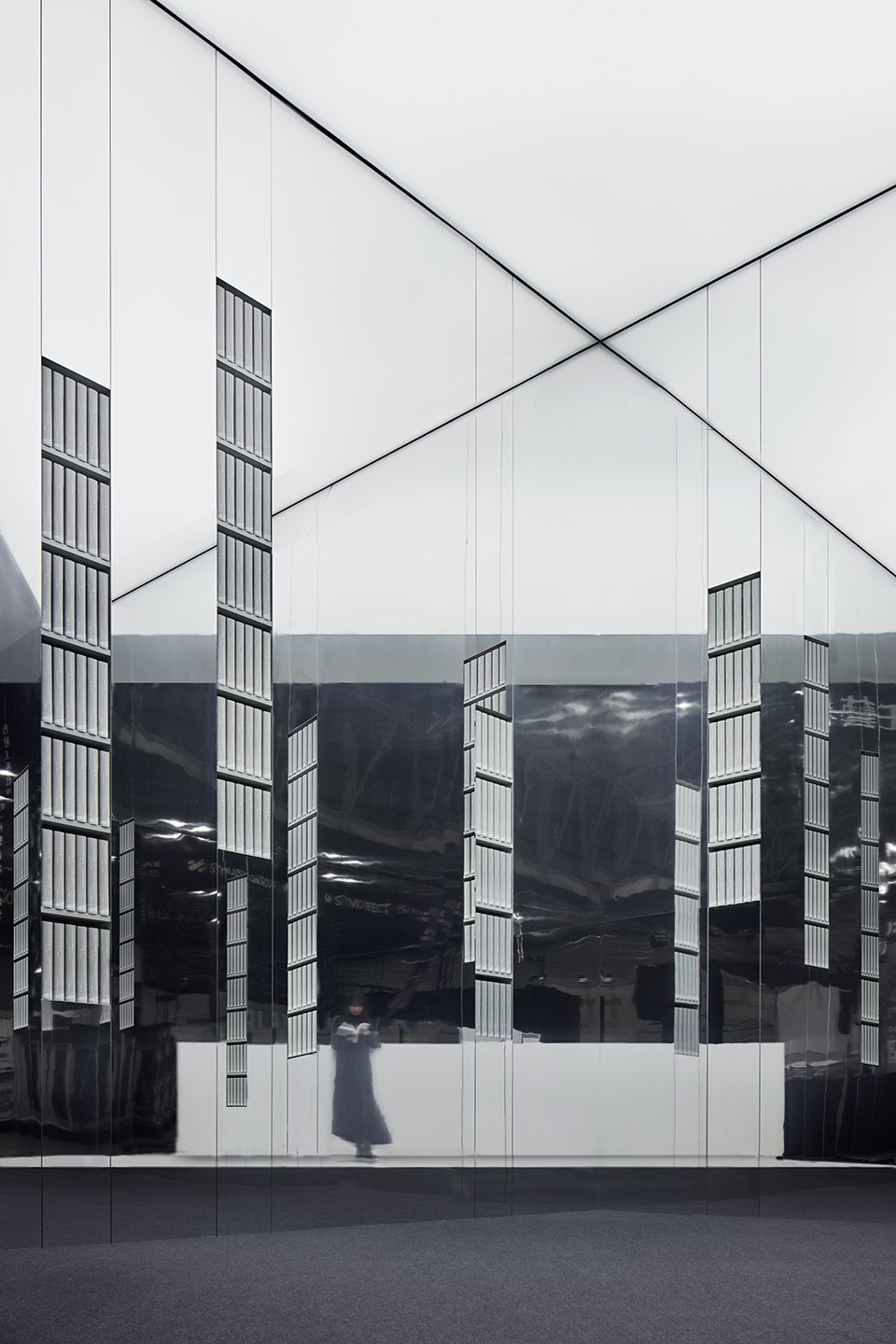
The NOMURA booth went beyond just aesthetics. It was a powerful reflection of their deep understanding of how environments influence human behaviour and emotions. The thoughtful attention to detail, from the clean lines of the layout to the seamless interaction with visitors, showcased NOMURA's ability to create spaces that function and evoke positive emotional responses. This profound impact on human emotions is what has earned them their place as leaders in the world of spatial design. They consistently push the boundaries across disciplines to create environments that resonate with people. This ability is not just impressive but genuinely inspiring.
In a world where retail environments are becoming more than just places of transaction, NOMURA's work at the SC Business Fair 2023 highlighted the future of experiential design. It demonstrated that creating spaces that inspire happiness isn't just about design. Crafting experiences that foster human connections and leave lasting impressions is critical. This forward-thinking approach is innovative and fascinating, showing the potential for the future of spatial design.
The SC Business Fair has always been a platform for innovation. However, NOMURA's approach at the 2023 event showed that the future of shopping centers relies on practical design and creating spaces that promote a strong sense of belonging and emotional engagement. Their booth was a testament to this, leaving visitors impressed and inspired by the future of spatial design.
This approach reflects NOMURA's long-standing vision of creating environments beyond physical structures to become venues for shared experiences, creativity, and joy.
Designer Profiles
For more information, please visit; http://www.nomurakougei.co.jp/
*This project is one of the shortlisted project in the Sky Design Awards 2024 - Interior Design: Exhibition
KAI Izumo: A Sanctum of Serenity and Tradition designed by NOMURA Co.,Ltd
Nestled in the spiritually rich landscape of Izumo City, KAI Izumo, designed by NOMURA Co., Ltd, offers a unique blend of traditional and contemporary design that redefines the ryokan experience. This innovative approach, with its meticulous attention to craftsmanship and reverence for local heritage, combined with its location near the sacred Izumo Taisha Shrine, invites guests on a journey of physical rejuvenation and spiritual preparation.
KAI Izumo, the latest gem in the Hoshino Resorts KAI collection, reimagines the traditional ryokan experience in the ancient city of Izumo, Shimane Prefecture. Crafted by NOMURA Co., Ltd, this hot spring inn is a living tribute to the region's rich mythology and cultural heritage, offering a sanctuary for both body and soul. Nestled near the revered Izumo Taisha Shrine, the ryokan serves a spiritual purpose: to cleanse and prepare visitors for their pilgrimage to the shrine, inspired by the concept of 'Umi Iro Misogi,' or Sea Color Purification.
KAI Izumo is situated on the western side of the property, offering sweeping views of the iconic Hinomisaki Lighthouse, the tallest stone lighthouse in Japan. The inn features a book lounge, an exquisite restaurant, large public baths with open-air hot springs, and 39 meticulously designed guest rooms that reflect the changing hues of the Sea of Japan.
Crafted Design and Symbolism
Upon entering KAI Izumo, guests are greeted by a striking entrance feature that symbolizes the setting sun over the Izumo coastline. This emblem, made from finely processed steel with impurities known as Noro, pays homage to the region's historical Tatara ironworking traditions, where the finest Tamahagane steel was once produced. This entrance, which is already a popular photo spot, is a symbolic gateway to a stay filled with history, craftsmanship, and spiritual renewal.
The rooms at KAI Izumo are divided into two distinct design motifs, each reflecting the natural beauty of the surrounding landscape. The western-facing rooms feature indigo-tinted living areas that enhance the rich orange glow of the setting sun over the Sea of Japan, creating a calming and meditative ambiance. On the other hand, the eastern-facing rooms draw inspiration from the mysterious hues of dawn, with walls covered in locally crafted Sekishu washi paper dyed in shades of dawn blue and red ochre. These spaces capture the unique characteristics of the Hinomisaki area, incorporating local materials and colours that reflect the natural rhythm of the day.
Connecting Guests to Izumo's Spiritual Legacy
KAI Izumo has woven mythology into its design and experiences, paying homage to visitors' profound spiritual bond with Izumo Taisha Shrine. Guests are invited to embark on a purification journey, guided by the Sea of Japan. Sea Color Purification is echoed in every facet of the ryokan, from the serene outdoor hot springs to the thoughtful design elements that mirror the changing hues of the sea and sky.
Beyond its visual and cultural allure, KAI Izumo beckons guests to partake in local traditions through immersive experiences. The ryokan's tranquil garden hosts captivating Kagura dance and tea ceremony performances, offering a window into Izumo's mythological past. The seasonal menu is a celebration of the region's culinary treasures, featuring delicacies like basket clams and red queen snow crab, meticulously chosen to showcase the best of local cuisine.
A Unique Response to the Location
The ryokan's location near Izumo Taisha and Hinomisaki Lighthouse allowed it to elevate its design beyond the typical KAI brand experience. The western-facing rooms capture the majestic sunsets, while the eastern-facing rooms symbolize the dawn, creating a unique relationship between the guest and the surrounding elements of nature. The result is an immersive experience where guests feel deeply connected to the environment in body and spirit.
By weaving the mythology of Izumo and the natural beauty of Hinomisaki into the heart of the design, KAI Izumo offers a more profound, more reflective experience. It's a place where every moment—a sunrise over the sea or a meditative soak in the hot spring baths—is an invitation to pause, reflect, and rejuvenate. The inn is both a destination and a journey, where history, nature, and spirituality converge to create an unforgettable experience.




More than just a luxury retreat, KAI Izumo is a vibrant cultural ambassador for the region, providing visitors with exciting opportunities to engage with Izumo's storied history. Daily Kagura dance performances and traditional tea ceremonies further enrich the experience, drawing guests closer to the area's mythological roots. The ryokan's seasonal menu offers a refined taste of local delicacies, with standout dishes featuring the best of Izumo's seafood, such as basket clams in spring and summer and queen snow crab in the winter months.
KAI Izumo is a retreat designed not just for relaxation but also for reflection. Here, the sea, sky, and earth elements come together to create an environment that nurtures both the body and the soul. In every detail, from its architecture to its culinary offerings, the ryokan embodies the spirit of Izumo as a place where history, nature, and craftsmanship converge.
For more information, please visit: https://www.nomurakougei.co.jp/
*This project is one of the shortlisted project in the Sky Design Awards 2024 - Interior Design: Hotel & Resorts Division
Futuristic Minimalism Meets Manila: % Arabica's Bold Arrival at Mitsukoshi BGC
Arabica's debut in Manila at Mitsukoshi BGC showcases the brand's global expansion, blending its minimalist Japanese roots with the vibrancy of an evolving city. Designed by NOMURA Co., Ltd., No. 10, the café integrates the architectural elements of the space with Manila's cultural context and rapid development. Using a long, curved counter that follows the natural curves of the site creates a seamless sense of movement. Stainless steel panels on the walls and floor introduce a futuristic ambiance, resembling a spaceship and inviting patrons into a space that mirrors Manila's vision as a city of the future.
Arabica's debut in Manila at Mitsukoshi BGC showcases the brand's global expansion, blending its minimalist Japanese roots with the vibrancy of an evolving city. Designed by NOMURA Co., Ltd., the café integrates the architectural elements of the space with Manila's cultural context and rapid development. Using a long, curved counter that follows the natural curves of the site creates a seamless sense of movement. Stainless steel panels on the walls and floor introduce a futuristic ambiance, resembling a spaceship and inviting patrons into a space that mirrors Manila's vision as a city of the future.
The café's design perfectly captures % Arabica's commitment to simplicity and sophistication, deeply rooted in Kyoto's design traditions. The stainless steel surfaces provide gentle, muted reflections that don't overpower but enhance the clean, minimalist aesthetic. The design embodies % Arabica's dedication to craftsmanship in both coffee and architecture. This idea of transparency is highlighted through the café's open-plan layout, allowing customers to observe the coffee roasting process, a crucial part of % Arabica's pursuit of excellence.
As Manila emerges as one of Southeast Asia's most vibrant urban centers, % Arabica's location in Mitsukoshi BGC is more than just another café—it delves into design possibilities within a city undergoing economic and cultural transformation. Embracing futuristic elements such as a spaceship-like ambiance, reflective surfaces, and fluid design lines, the café recognizes Manila's future as a hub of creativity and development. Simultaneously, these design choices mirror the brand's established global identity, grounded in attention to detail, craftsmanship, and an admiration for the simple beauty of well-curated spaces.
% Arabica is more than just a physical space. It's known for sourcing and roasting some of the finest beans in the world. The café integrates its commitment to quality coffee with the same passion that defines its architectural approach. Visitors to % Arabica Mitsukoshi BGC can expect a refined coffee experience with a selection of freshly roasted single-origin beans. The coffee is served through precise brewing techniques that reflect the careful balance between tradition and innovation.
The café's return to the Philippines signifies a renewed interest in premium coffee. % Arabica's comeback to Manila at Mitsukoshi BGC is well-timed, indicating a resurgence of the brand in the country and the city's growing passion for artisanal coffee culture. Its location at Mitsukoshi, Japan's first luxury mall in the country, solidifies the partnership between Japanese design and Manila's cosmopolitan style. This blend of traditional craftsmanship and modern design sets % Arabica apart as a brand that turns everyday experiences into moments of luxury.
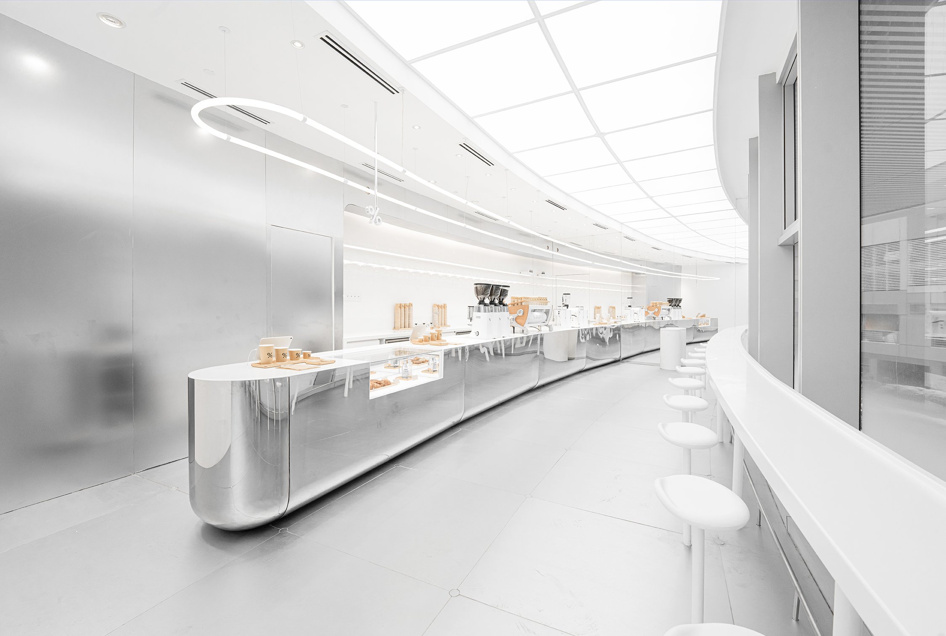
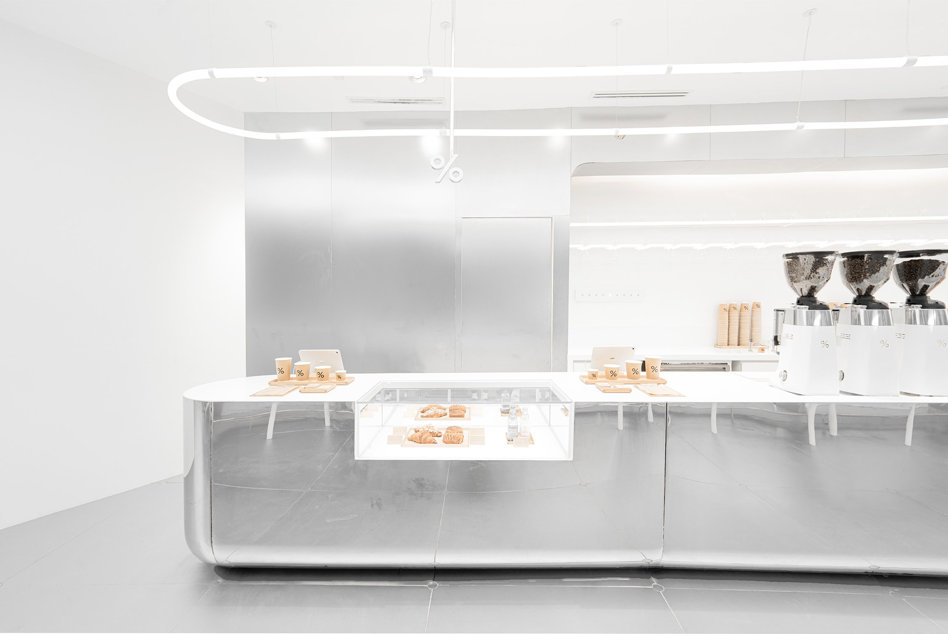
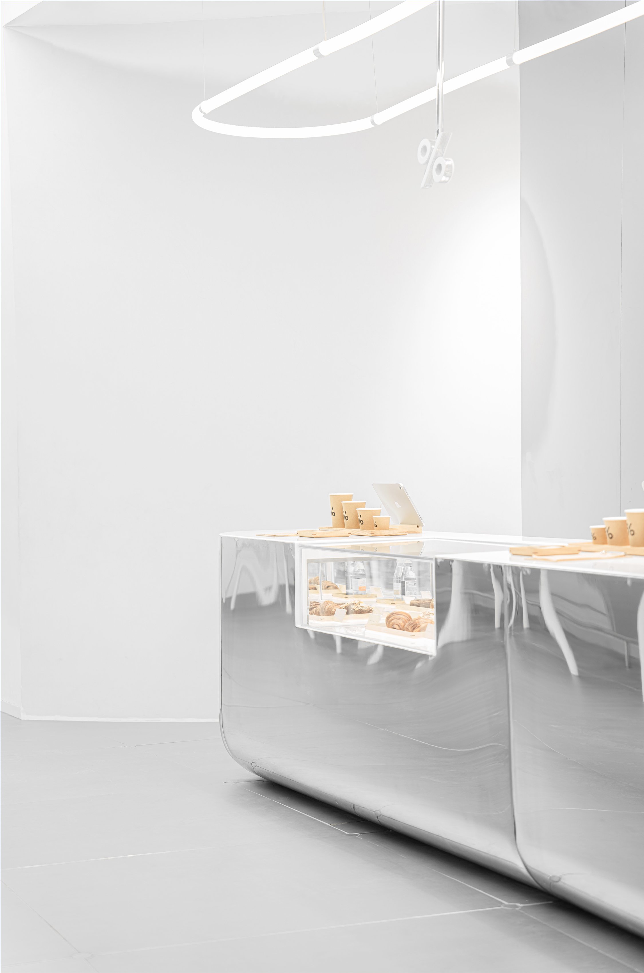
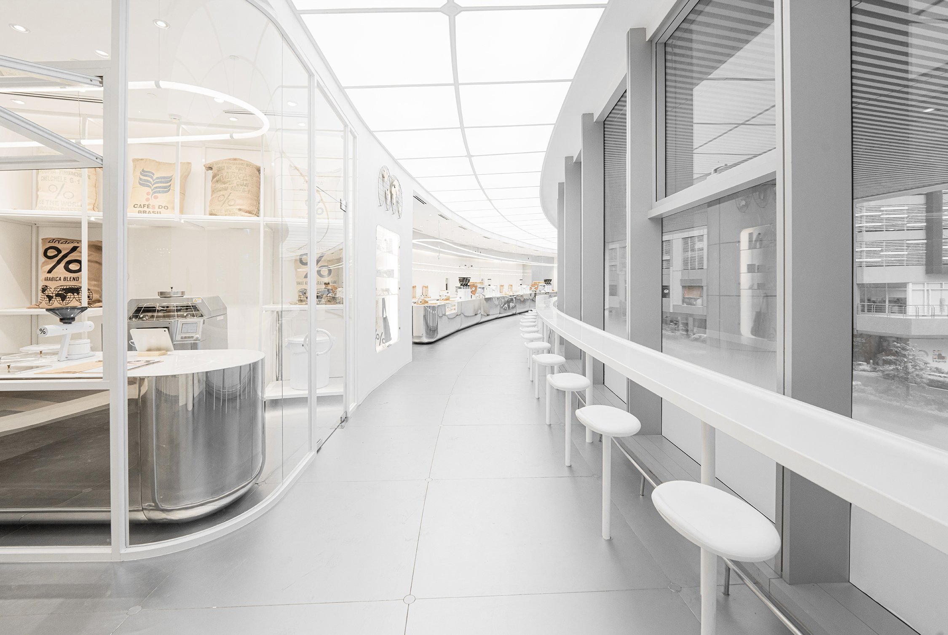
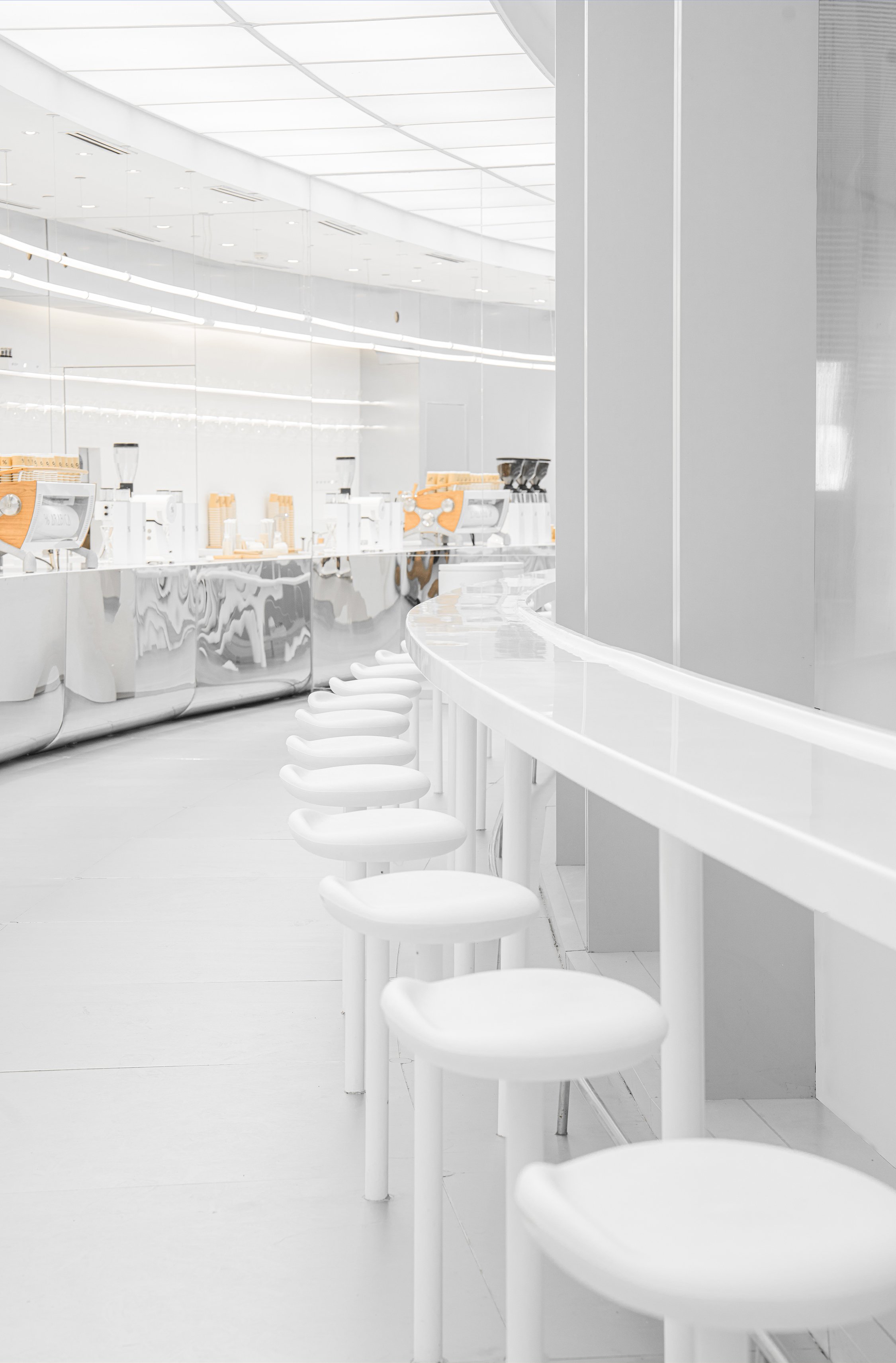
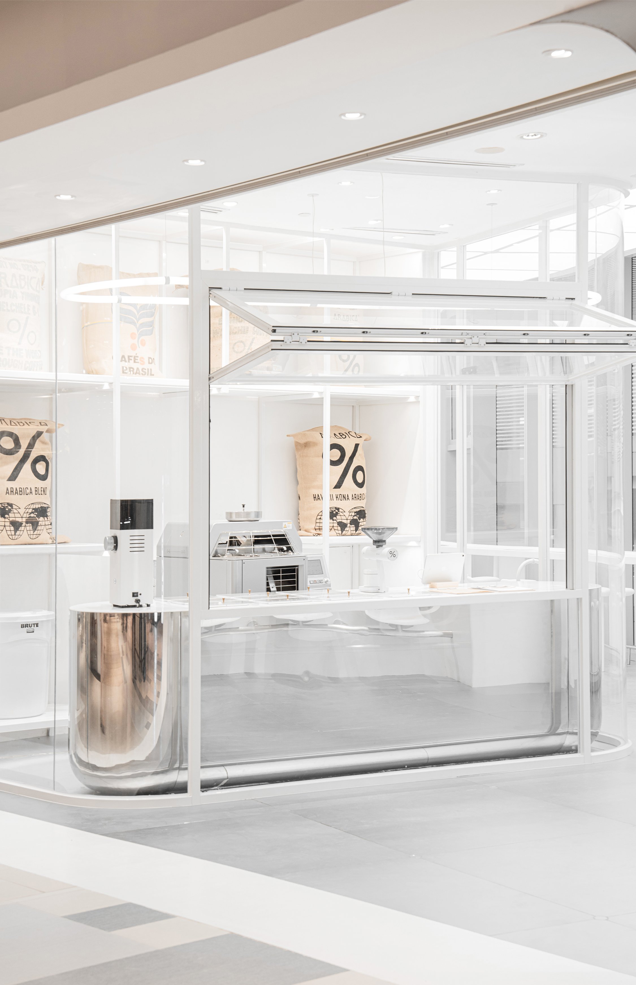
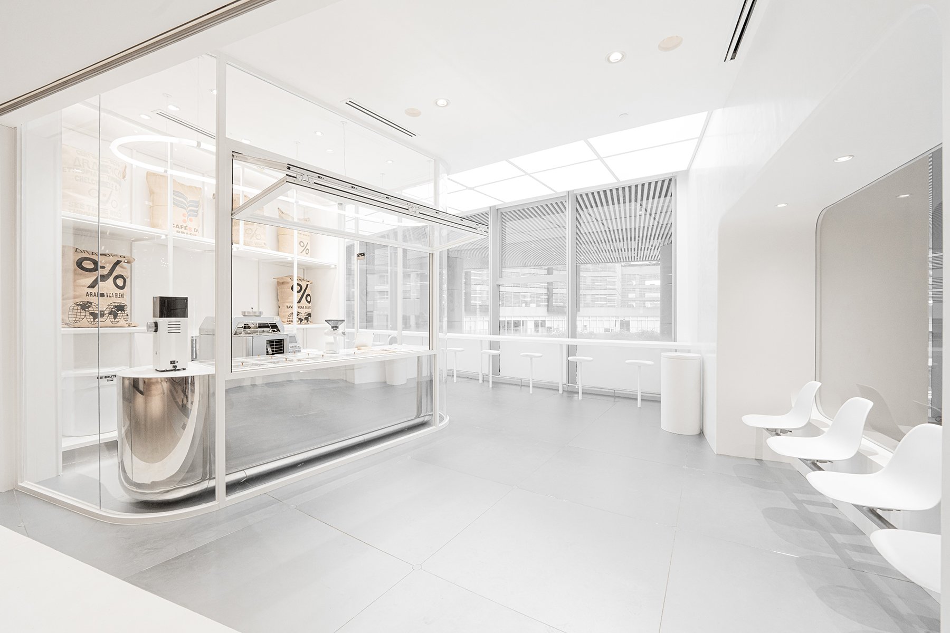
The decision to make Mitsukoshi BGC the café's new home perfectly aligns with % Arabica's aesthetic and design ethos. The mall represents the ongoing connection between Japanese culture and the Philippines, providing a unique platform for % Arabica to showcase its design philosophy and artisanal coffee to Manila's discerning clientele. The café's minimalist approach reflects the Japanese "ma" principle, which emphasizes the space between things. This approach aims for a carefully curated balance of elements that allows the essence of the coffee and the environment to shine through rather than viewing simplicity as emptiness.
Ultimately, % Arabica Mitsukoshi BGC is more than just a coffee shop. It is a space where design, culture, and coffee converge, offering a glimpse into the future of Manila while paying homage to the craftsmanship that defines the city and the brand. The interplay between modernity and tradition, stainless steel and natural curves, minimalist architecture, and artisanal coffee forms the heart of this iconic location, making % Arabica not just a café but a cultural landmark in the making.
For more information, please visit: https://www.no-10.jp/
*This project is one of the shortlisted project in the Sky Design Awards 2024 - Interior Design: Restaurants Division
AMADA GLOBAL INNOVATION CENTER: A Fusion of Heritage, Innovation, and Sustainable Design
The AMADA GLOBAL INNOVATION CENTER, designed by Yuzo Kosaka of NOMURA Co., Ltd., is a bold testament to AMADA's unwavering dedication to innovation and craftsmanship. As a global leader in metal processing technology and equipment, AMADA has purposefully crafted a space to showcase its products, embodying the company's resolute spirit of "building bonds with customers and manufacturing that contributes to society." This center is not simply a facility but a resounding declaration of AMADA's legacy and unwavering vision for the future.
The AMADA GLOBAL INNOVATION CENTER, designed by Yuzo Kosaka of NOMURA Co., Ltd., is a bold testament to AMADA's unwavering dedication to innovation and craftsmanship. As a global leader in metal processing technology and equipment, AMADA has purposefully crafted a space to showcase its products, embodying the company's resolute spirit of "building bonds with customers and manufacturing that contributes to society." This center is not simply a facility but a resounding declaration of AMADA's legacy and unwavering vision for the future.
The AMADA GLOBAL INNOVATION CENTER is more than just an exhibition hall. It's a place where the essence of metalworking comes to life, offering visitors a unique and exciting experience. Here, they can tangibly experience the 'spirit of manufacturing' and understand the profound impact of metal processing technology on the world. Every design aspect, from the architecture to the interior, fixtures, and signage, has been meticulously crafted to integrate metal processing technology as a core design element. This approach has resulted in a center that offers a truly unique experience, where technology and design converge in a seamless narrative.
The center is not only about displaying products; it's about conveying a more profound message — the value of metal processing technology in shaping our world. By incorporating these technologies into the building, the AMADA GLOBAL INNOVATION CENTER becomes an immersive environment where visitors can explore the endless possibilities of the future. This innovative approach reflects AMADA's commitment to pushing the boundaries of what is possible while staying true to the principles guiding the company for generations.







The center's design strongly emphasizes sustainability and environmental stewardship. In today's era of environmental conservation, AMADA has taken significant strides to ensure that its innovation center is state-of-the-art and eco-friendly. Through a collaborative effort between architecture, interior design, and exhibition direction teams, the facility has been transformed into a model of environmental sustainability. The center introduces energy-saving products and cutting-edge software that monitor the environmental impact of the entire factory, setting a new standard for eco-friendly industrial design. This commitment to sustainability reassures visitors and industry professionals of AMADA's dedication to a greener future.
The facility's construction and interior design showcase the latest environmentally conscious building practices and advancements. Compared to the previous structure and similar conventional facilities, the center has achieved a 50% reduction in CO2 emissions, demonstrating AMADA's commitment to reducing its environmental footprint. Visitors to the center will have the opportunity to experience these eco-friendly innovations firsthand, as the facility serves as a real-world example of AMADA's dedication to sustainable manufacturing.
AMADA's environmental initiatives extend beyond energy efficiency. The facility utilizes an AI recognition system to optimize lighting and air conditioning, integrates solar power generation, and incorporates a balanced use of recycled materials. These efforts are geared towards meeting regulatory requirements, leading the industry in sustainable practices, and providing solutions to operational and environmental challenges.
The AMADA GLOBAL INNOVATION CENTER is a shining example of what the future of manufacturing should be. It's a place where tradition meets innovation, where the legacy of AMADA's past is honoured while boldly stepping into the future. For visitors, this center offers a rare opportunity to witness, experience, and understand the transformative power of metal processing technology in a space that is as forward-thinking as the innovations it houses. Here, the future of manufacturing is not just imagined—it is realized, inspiring hope and excitement for what is to come.
Designer Profile
For more information, please visit: https://www.nomurakougei.co.jp/
*This project is one of the shortlisted project in the Sky Design Awards 2024 - Interior Design -Commercial & Office Division
Redefining Environmental Engineering: The Visionary Space of TAIKISHA INNOVATION GATE Shinjuku
In today's rapidly evolving world, where technology and sustainability drive innovation, Taikisha Ltd. is a leading force in environmental engineering. Their recent project, the TAIKISHA INNOVATION GATE Shinjuku, stands as a unique testament to their dedication to creating a sustainable future. Designed by the renowned NOMURA Co., Ltd., this B2B showroom breaks the mould of traditional design concepts, offering an immersive experience that seamlessly integrates art, technology, and environmental consciousness.
In today's rapidly evolving world, where technology and sustainability drive innovation, Taikisha Ltd. is a leading force in environmental engineering. Their recent project, the TAIKISHA INNOVATION GATE Shinjuku, stands as a unique testament to their dedication to creating a sustainable future. Designed by the renowned NOMURA Co., Ltd., this B2B showroom breaks the mould of traditional design concepts, offering an immersive experience that seamlessly integrates art, technology, and environmental consciousness.
The design of the TAIKISHA INNOVATION GATE Shinjuku is a testament to the innovative spirit of Taikisha Ltd. and NOMURA Co., Ltd. It is closely connected to the central theme of the Air Duct, an essential component in the air conditioning industry and a symbol of Taikisha's core business. NOMURA Co., Ltd., under the creative leadership of Keisuke Yoshida and Ryo Onishi, has skillfully translated this industrial element into an architectural marvel. The wireframe-like structure, characterized by continuously connected joints and curved edge fillets, forms a robust, three-dimensional space that embodies the essence of air ducts. With their sleek and modern aesthetic, the tube-like interiors represent Taikisha's technical expertise visually and create a dynamic and immersive environment that engages visitors as soon as they step inside.
An Immersive Journey Through History, Technology, and the Future
The TAIKISHA INNOVATION GATE Shinjuku offers more than just a striking physical design. The showroom provides a multi-sensory experience with interactive media such as high-definition video displays, augmented reality (AR) installations, and immersive spaces. These elements collectively tell the story of Taikisha Ltd., inviting visitors to explore the company's history, cutting-edge technologies, and vision for the future. The narrative highlights Taikisha's commitment to innovation, sustainability, and creating new value in the environmental engineering sector, engaging visitors in a unique and immersive way.
NOMURA Co., Ltd., a leader in spatial design, has once again demonstrated its ability to push the boundaries of commercial and office interior design with the TAIKISHA INNOVATION GATE Shinjuku. The project is a shining example of how design can transcend functional requirements to create spaces that are not only practical but also profoundly impactful. By integrating experiential media with innovative design elements, NOMURA has created a showroom that is as much about engaging the senses as it is about showcasing technological prowess.
A Gateway to Innovation and Collaboration
The TAIKISHA INNOVATION GATE Shinjuku is more than just a showroom; it is a gateway to innovation and collaboration. It creates a space where visitors can engage with Taikisha's technologies and explore their potential applications, fostering a deeper understanding of the company's contributions to environmental engineering. The showroom also serves as a hub for collaboration, where ideas can be exchanged, and new solutions can be developed in response to the industry's complex challenges today. It's a space where everyone is invited to be part of the conversation and the solution.





The TAIKISHA INNOVATION GATE Shinjuku powerfully represents Taikisha Ltd.'s vision and NOMURA Co., Ltd.'s design expertise. Together, they have created a space that showcases the future of environmental engineering and inspires and engages all who enter its doors. This project clearly demonstrates how design, guided by a clear vision and executed with precision, can create spaces that are not only functional but also transformative.
Designer Profile
For more information, please visit: https://www.nomurakougei.co.jp/
*This project is one of the shortlisted project in the Sky Design Awards 2024 - Interior Design - Office & Commercial Division
