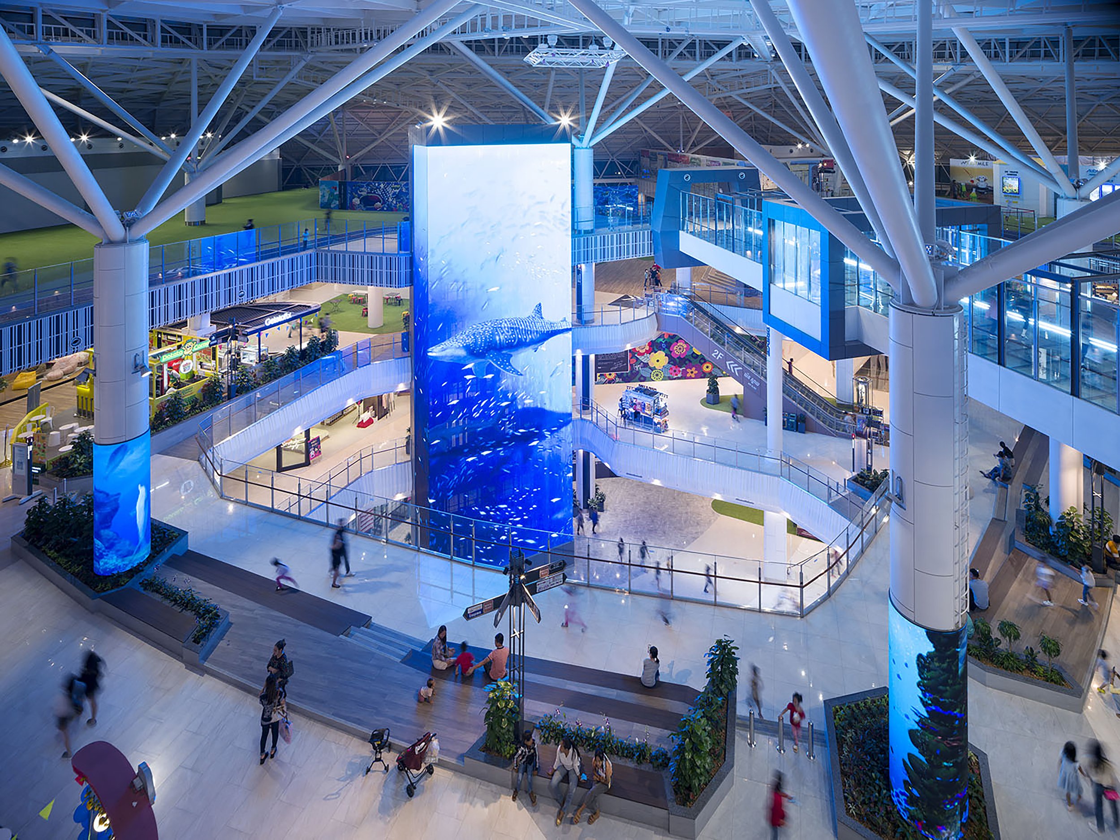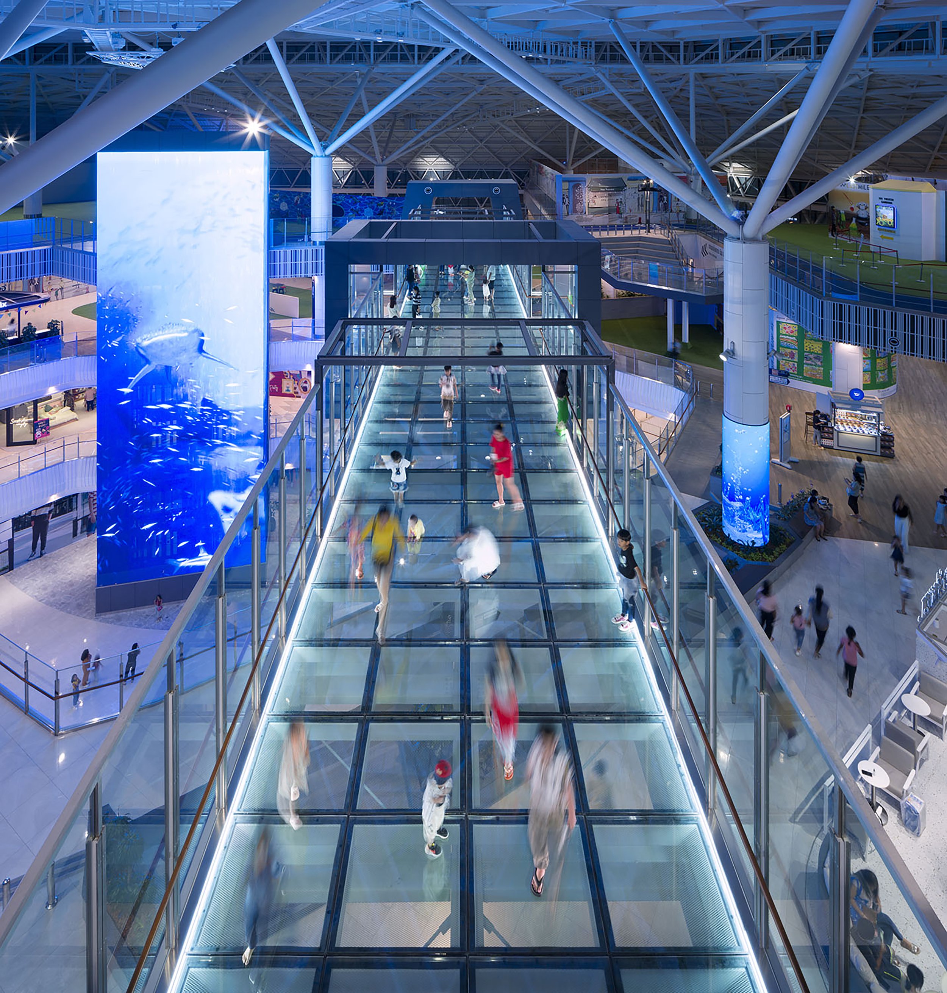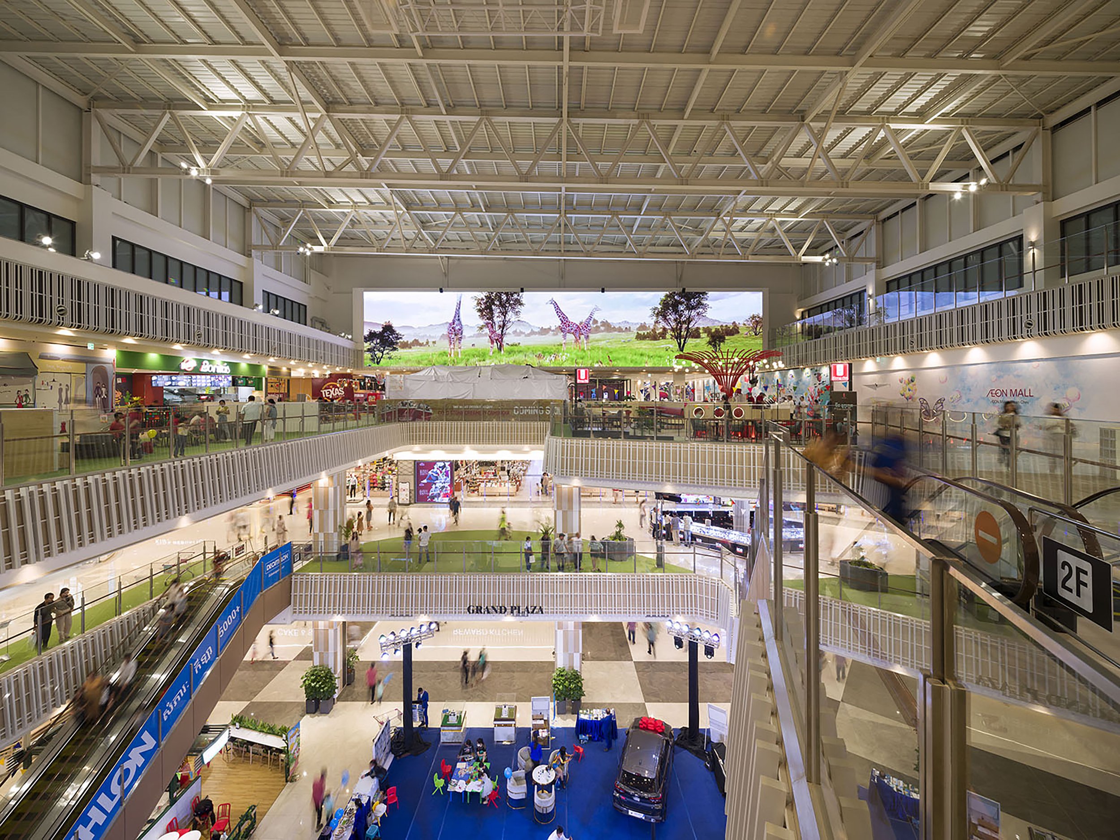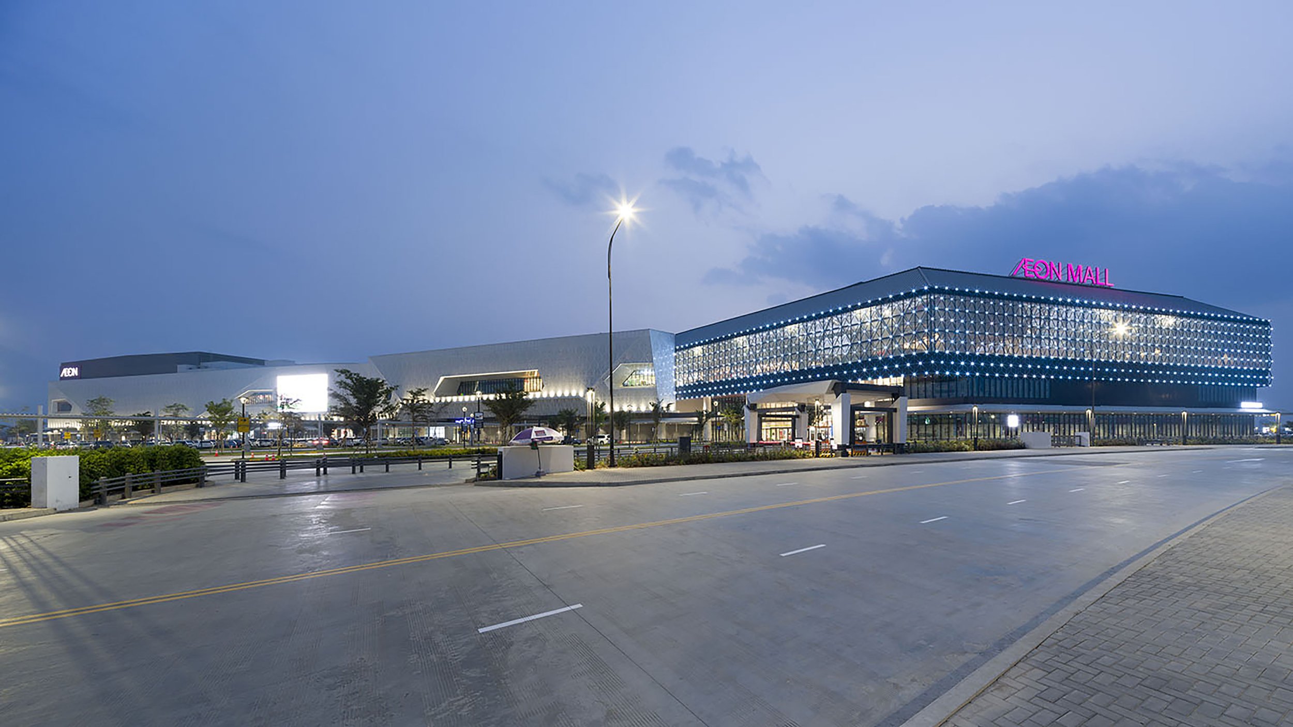AEON MALL Mean Chey: A Fusion of Culture, Innovation, and Community in the Heart of Phnom Penh
Situated in the heart of Phnom Penh, AEON MALL Mean Chey is more than just a retail center. It offers a transformative experience that has redefined the shopping scene in Cambodia. This innovative project, designed by SEMBA Corporation, combines advanced technology with cultural preservation, creating a lively space that drew over 300,000 visitors within its first week. With approximately 250 stores offering a wide range of products, including fashion, lifestyle, entertainment, and dining, AEON MALL Mean Chey provides more than just a shopping experience - it is a dynamic destination for leisure, community, and culture.
Situated in the heart of Phnom Penh, AEON MALL Mean Chey is more than just a retail center. It offers a transformative experience that has redefined the shopping scene in Cambodia. This innovative project, designed by SEMBA Corporation, combines advanced technology with cultural preservation, creating a lively space that drew over 300,000 visitors within its first week. With approximately 250 stores offering a wide range of products, including fashion, lifestyle, entertainment, and dining, AEON MALL Mean Chey provides more than just a shopping experience - it is a dynamic destination for leisure, community, and culture.
AEON MALL Mean Chey stands out due to its ambitious architecture, a unique blend of modernity and tradition. The design team at SEMBA Corporation has crafted a multi-sensory environment that draws from Cambodia's rich cultural heritage. The mall's architectural elements integrate motifs and design patterns that honour the country's artistic past while embracing contemporary aesthetics. This thoughtful blend of the old and new gives the space a unique character, making it a living homage to Cambodia's evolving identity.
At the heart of the mall is an awe-inspiring atrium. It's a 10,000-square-meter space with a soaring 30-meter ceiling, crowned by Cambodia's most advanced digital signage installation. The atrium is a visual centrepiece and a hub of activity and interaction. Visitors can experience the extraordinary Sky Bridge, an entirely glass structure 18 meters above the ground that can accommodate 200 people at a time, offering panoramic views of the mall and beyond. Flooded with natural light and accented by digital installations, this space serves as both a gathering point and a showcase of SEMBA's visionary approach to design.
Technology plays a vital role throughout the mall, with strategically placed LED screens creating an immersive environment for events and performances. This forward-thinking integration of digital media transforms the entire mall into a flexible event space capable of hosting everything from large-scale concerts to intimate gatherings. The event hall, which can accommodate 3,000 people, is an architectural marvel in its own right—designed to effortlessly transition from concerts to art exhibitions, seminars, and even weddings. This multifunctionality is a testament to SEMBA Corporation's commitment to creating spaces that serve the community's ever-evolving needs.
The design of AEON MALL Mean Chey goes beyond mere functionality. The mall's exterior features a curtain wall with LED lighting, displaying dynamic shapes and text that change with the seasons or special events. This façade transforms the mall into a beacon of expression for the local community, allowing residents to use the space as a platform for sending messages and engaging with their city in a new, interactive way. Inside, the mall's dedication to cultural preservation is evident, with features such as an SDGs Art Wall created by children, digital art by Cambodian female artists, and shadow pictures—an ancient Cambodian art form recognized by UNESCO as an Intangible Cultural Heritage.






The outdoor spaces at AEON MALL Mean Chey are truly impressive. They provide visitors with a unique urban park in the heart of Phnom Penh's commercial district. This beautifully landscaped area includes seating areas and open spaces for events, inviting visitors to take a break from the busy shopping scene and enjoy a natural, relaxed environment. With a third-floor walking track and a kids' slide connecting the floors, the mall is designed to provide a holistic lifestyle experience.
The mall's design is built on a foundation of sustainability. SEMBA Corporation has utilized eco-friendly materials, such as recycled plastics for custom furniture, and implemented magnetically replaceable signage to reduce waste. Furthermore, the mall features a large-scale solar power system and dedicated electric vehicle parking, demonstrating its commitment to environmental responsibility. AEON MALL Mean Chey has already obtained EDGE Green Building certification and is working towards securing Green RE certification, establishing itself as a standard for sustainable development in Cambodia.
AEON MALL Mean Chey transcends the typical retail experience. It combines technology, culture, and sustainability to create a space that not only serves as a cultural landmark but also a vibrant community hub. From its carefully curated design elements to its eco-conscious infrastructure, AEON MALL Mean Chey sets a new standard for malls in Cambodia. It's not just about shopping; it's about creating a vibrant and adaptable space that will grow and change along with the needs and aspirations of the local community.
For more information, please visit: https://www.semba1008.co.jp/en
*This project is one of the shortlisted project in the Sky Design Awards 2024 - Interior Design: Leisure and Wellness Division
Suntory Kita-Alps Shinano-no-Mori Water Plant
Nestled against the awe-inspiring Northern Alps, the Suntory Kita-Alps Shinano-no-Mori Water Plant, a masterpiece by SEMBA Corporation, is a testament to the seamless fusion of sustainable innovation and natural harmony. This experiential facility is not just a production site but a journey that immerses visitors in the essence of water, offering a unique experience that resonates with the surrounding forest. With zero CO2 emissions, the facility embodies the principles of sustainable water production while narrating the crucial story of nature's most precious resource.
Nestled against the awe-inspiring Northern Alps, the Suntory Kita-Alps Shinano-no-Mori Water Plant, a masterpiece by SEMBA Corporation, is a testament to the seamless fusion of sustainable innovation and natural harmony. This experiential facility is not just a production site but a journey that immerses visitors in the essence of water, offering a unique experience that resonates with the surrounding forest. With zero CO2 emissions, the facility embodies the principles of sustainable water production while narrating the crucial story of nature's most precious resource.
The design of the plant is not just about functionality. It's a celebration of the inherent beauty of the region and the profound connection between water, mountains, and life. Every element of the facility is meticulously crafted to underscore the significance of water, inviting visitors to forge a meaningful bond with the landscape. The design concept, 'A Story Leading into the Future,' is a journey that aims to foster an appreciation for water's role in life and to inspire a vision of living in harmony with nature.
Visitors will feel seamlessly integrated into the forest environment, whether they are indoors or outdoors. The interior spaces include mountain ridge motifs, benches inspired by water droplets, and detailed mountain dioramas, creating a solid connection with nature. Outdoor terraces provide expansive views that capture the tranquillity and grandeur of the natural world.







The journey commences with an introductory tunnel. Inside the forest-located exhibition buildings, interactive displays educate visitors about forest creation and water production processes. Touch exhibits made from materials used in the factory provide a tangible connection to natural textures, while a recycling post for PET bottles reinforces the facility's unwavering commitment to sustainability. The shades of blue, inspired by the natural colours of water, create a transition from the everyday to the extraordinary, assuring visitors of the facility's dedication to environmental preservation.
One of the highlights of the experience is the visual narrative that follows water's 20-year journey from its origin in the ocean to its eventual emergence at the factory. High-resolution 6K live-action footage vividly captures the intricate process of water's journey through the earth and mountains, allowing visitors to experience a raindrop's perspective and deepen their understanding of water's natural cycle.
The project's planning phase prioritized environmental preservation. The team carefully evaluated the existing topography and vegetation to ensure the facility and visitor routes respected and preserved the landscape. Boulders found during construction were repurposed as landscape features and local granite was used to make benches in a plaza with panoramic views of Mount Gakidake. Using locally sourced Akamatsu timber for building materials and furnishings reflects a strong commitment to sustainability. To address concerns about the aging Akamatsu forests, the team collected and replanted seedlings from the site and introduced region-specific species to promote forest regeneration, showcasing the facility's dedication to environmental sustainability.
The Suntory Kita-Alps Shinano-no-Mori Water Plant has been meticulously designed with a sustainable approach to achieve its goal: creating a place where the manufacturers' aspirations for future generations to enjoy the same pure, natural water are realized. Visitors leave with a deeper appreciation for water and a renewed sense of joy in living harmoniously with nature, contributing to a cycle of empathy and sustainability that resonates throughout the region.
For more information, please visit: https://www.semba1008.co.jp/en
*This project is one of the shortlisted project in the Sky Design Awards 2024 - Interior Design - Institution Division

