Revolutionizing Healthcare Design: The Laminaesculapian’s Striking Fusion of Form and Function
The Laminaesculapian, designed by KTX archived, is the new building for Himeji Daiichi Hospital. It replaces the old structure from the 1960s, which no longer meets earthquake resistance standards. The new facility aims to move away from hospitals' traditional monolithic look while still being highly functional for healthcare.
The Laminaesculapian, designed by KTX archived, is the new building for Himeji Daiichi Hospital. It replaces the old structure from the 1960s, which no longer meets earthquake resistance standards. The new facility aims to move away from hospitals' traditional monolithic look while still being highly functional for healthcare.
The hospital is located along Japan's busy national road No. 2, presenting a striking visual of the urban landscape. Its north facade, the largest side, features a sleek design with irregularly shaped window openings that introduce a playful rhythm. This is contrasted by the sharp angles forming an 'open book' effect on the eastern side, which marks the main entrance. The 'open book' effect refers to the design's resemblance to an open book, with the sharp angles creating a sense of movement and inviting visitors into the hospital. This architectural choice softens the building's imposing presence, a thoughtful consideration that balances its size and function with aesthetic appeal, a feature that the audience will surely appreciate.
The hospital is designed to efficiently accommodate the flow of patients and staff. The ground floor features a spacious reception area that is well-lit with natural light, thanks to large windows that connect it to the outdoors. This layout continues on the subsequent floors, with dedicated areas for emergency care, medical imaging, dialysis, and surgical procedures. Inpatient rooms come in four-bed and single-bed configurations, and each floor is colour-coded to aid wayfinding and provide a distinct identity. The upper floors house rehabilitation spaces, offices, and facilities for both staff and patients. The top-level culminates in a versatile multi-purpose space, which can be used for [specific uses], demonstrating the hospital's adaptability and commitment to providing a comprehensive healthcare experience.
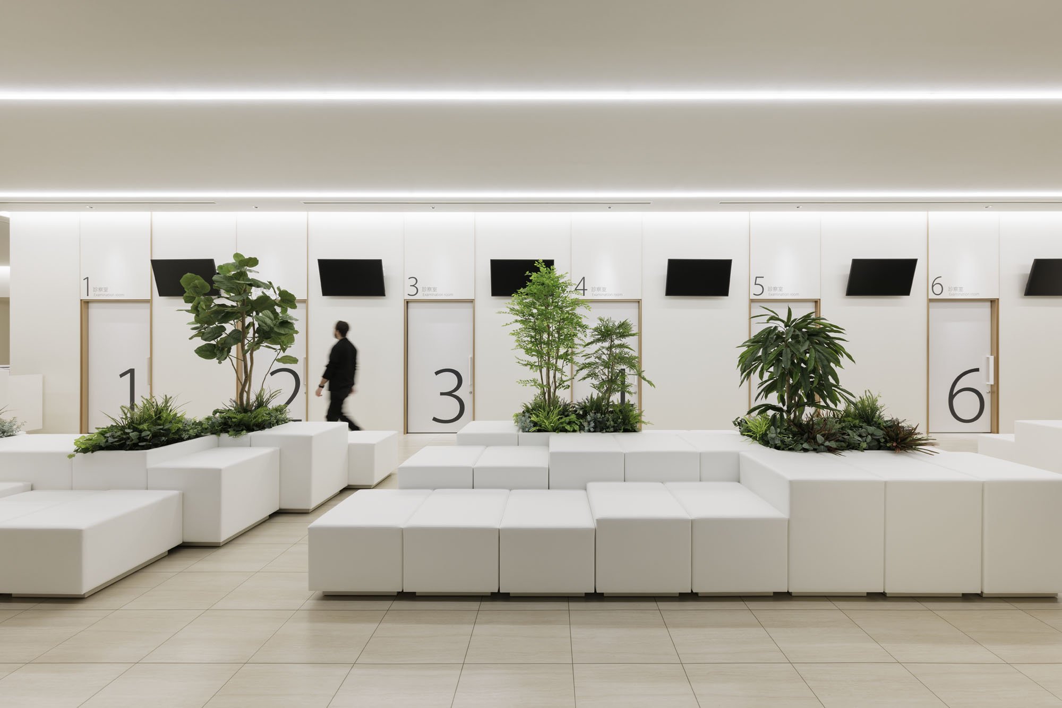
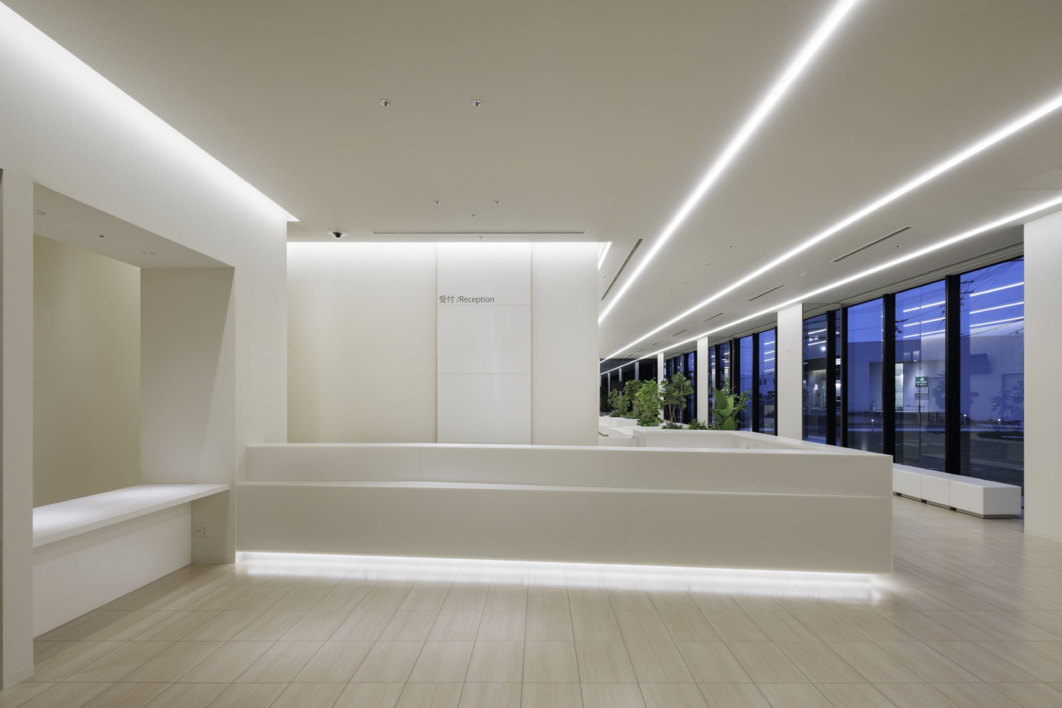
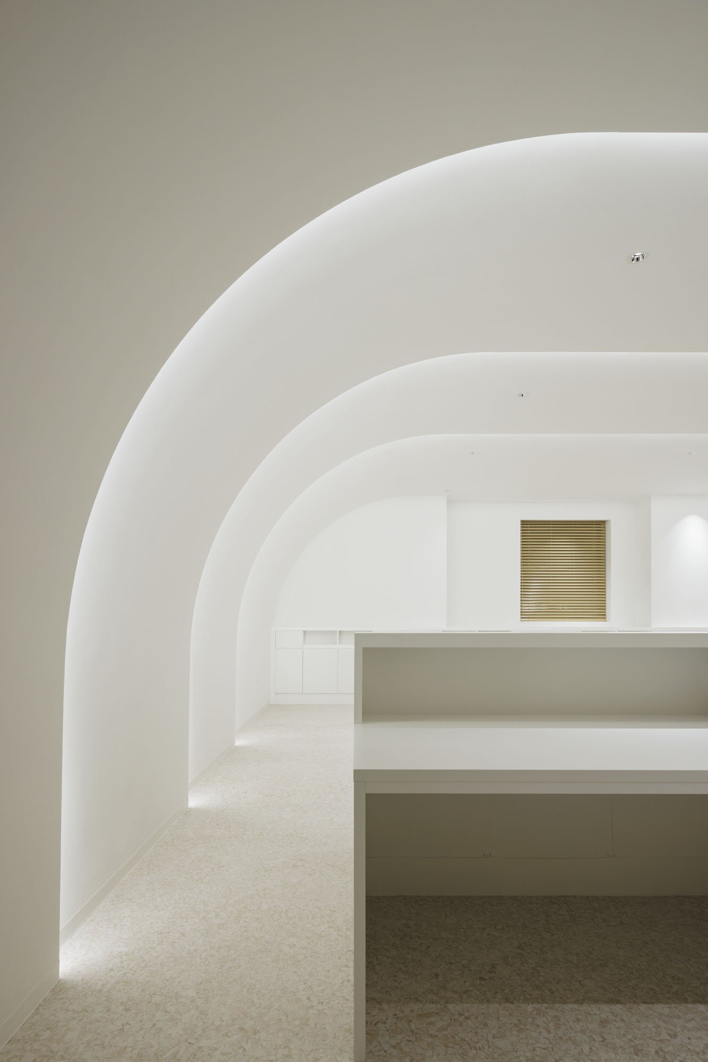

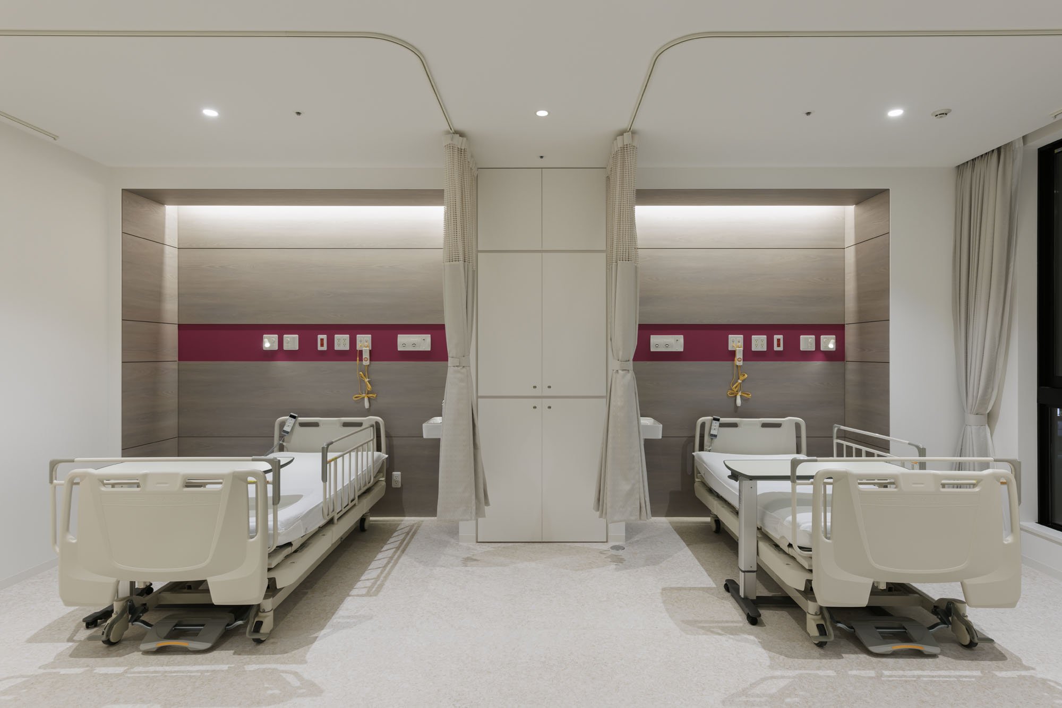
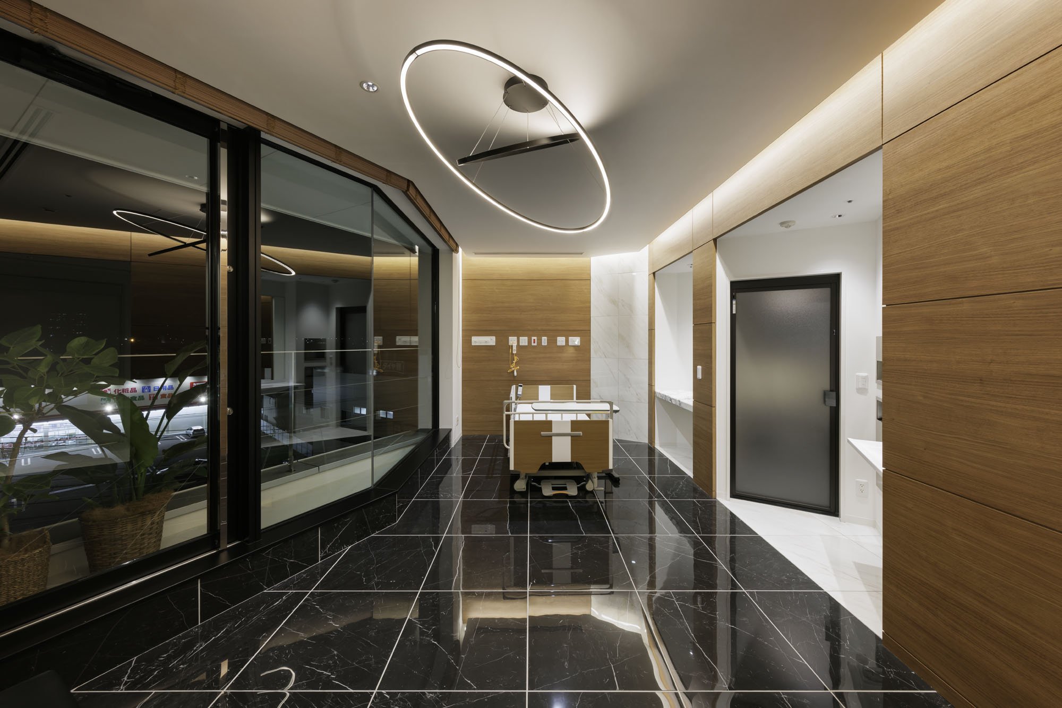
The Laminaesculapian is more than just a building. It's a testament to a patient-centric approach in healthcare architecture. KTX archiLAB has integrated modern healthcare needs with a patient-centric environment, blending form and function to redefine the typical hospital experience. The dynamic design elements challenge the conventional boxy hospital structure, creating a space that is not only welcoming and efficient but also reassuring. The hospital is designed with the best interests of the patients in mind, instilling confidence in the audience about the hospital's design.
"The Laminaesculapian marries form and function to redefine what a hospital can be. It blends the rigidity of healthcare with a sensitivity to human experience, light, and movement, setting a new standard for how healthcare facilities can engage aesthetically and functionally with their surroundings."
For more information, please visit: http://ktx.space/
KTX archiLAB
*This project is one of the shortlisted project in the Sky Design Awards 2024 - Architecture DivisionDesigner Profile
KTX archiLAB is an architectural and interior design office based in Japan. Specialized in commercial and medical design, its portfolio includes a wide range of projects: Hospitality, retail, showrooms, offices, hospitals, clinics, and more. KTX archiLAB has received more than a hundred and sixty local and international awards for its projects conducted both in Japan and abroad.
Bird Water Tower: FLIP Studio's Bold Revival of Industrial Heritage and Art at Shanghai's M50 Creative Park
Located in the northwest corner of Shanghai's M50 Creative Park, a hub for contemporary art and design, the Bird Water Tower is a captivating blend of the old and the new. Standing next to Heatherwick Studio's famous 1000 Trees, this historic water tower has existed for over fifty years. Previously owned by the well-known artist and curator Bing Su, the tower was unused for many years until FLIP Studio converted it into a vibrant venue for modern art and social gatherings.
Located in the northwest corner of Shanghai's M50 Creative Park, a hub for contemporary art and design, the Bird Water Tower is a captivating blend of the old and the new. Standing next to Heatherwick Studio's famous 1000 Trees, this historic water tower has existed for over fifty years. Previously owned by the well-known artist and curator Bing Su, the tower was unused for many years until FLIP Studio converted it into a vibrant venue for modern art and social gatherings.
"The renovation of the Bird Water Tower offers an exploration of temporal layers. Visitors can physically and metaphorically navigate through Shanghai's industrial past while being immersed in modern artistic expression. FLIP Studio's design approach embraces the structure's worn and weathered character while introducing a new architectural language that engages with the old."
Outdoor Experience: A Gateway Between Eras
The journey starts in the outdoor area, where FLIP Studio has skillfully incorporated a network of platforms, bridges, and stairways to create an architectural promenade leading to the tower. These new pathways are marked by black-rusted steel handrails and balustrades, clearly distinguishing between old and new while maintaining a respectful enclosure. These changes serve as connectors and indicate the visitor's transition into a redefined space where history meets innovation.
Dual Interiors: Raw Elegance Meets Refined Modernity
The interior of the Bird Water Tower has been divided into two distinct spaces: one square and the other rectangular, each offering a unique spatial experience. A narrow outdoor terrace acts as a slender seam, joining the two spaces while providing a brief breath of fresh air between the roughness of the past and the precision of contemporary design.
FLIP Studio chose to reveal the structure's raw, industrial character in the square hall. Exposed dark gray cement walls bear the scars of time, with traces of demolished interior partitions intentionally left visible. A boldly inserted black-painted OSB coffee bar creates a monolithic "black box" that contrasts sharply with the gritty backdrop. The pink neon lighting adds a surreal, almost cinematic atmosphere, blurring the lines between the industrial heritage and the contemporary art world.
The rectangular hall contrasts with subtler gestures. A white box has been carefully placed in this space, covering two-thirds of the height and leaving the original ceiling exposed. The contrast between new and old is more noticeable in this room, especially where the white box meets the existing brick walls, terrazzo cladding, and exposed structural elements. These layers are revealed like an "architectural anatomy," a concept that aims to showcase the building's structural elements and materials, reminiscent of Gordon Matta-Clark's work, where cut walls and raw materials evoke a dialogue between past and present.
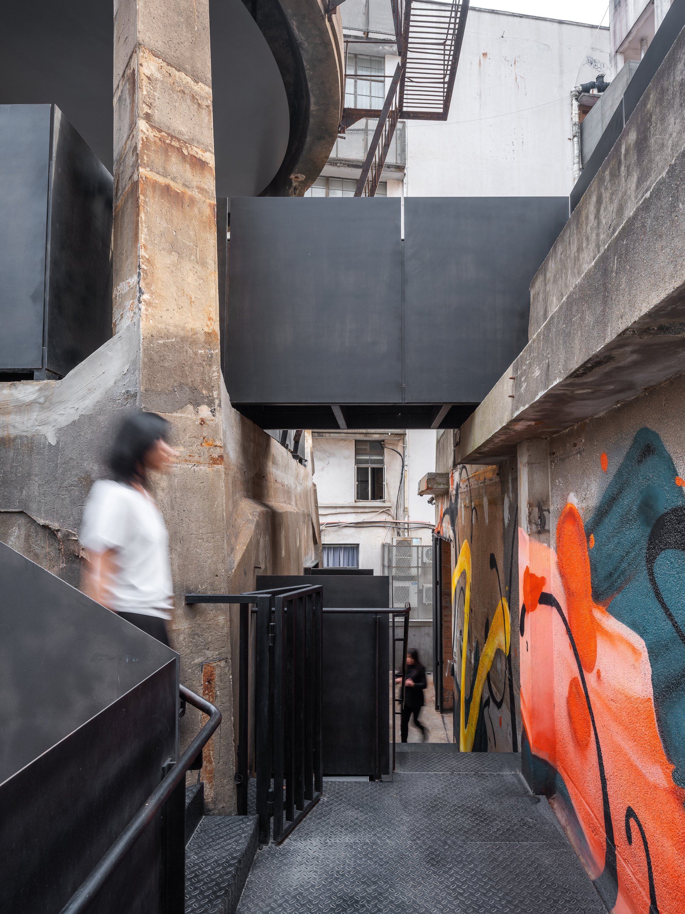
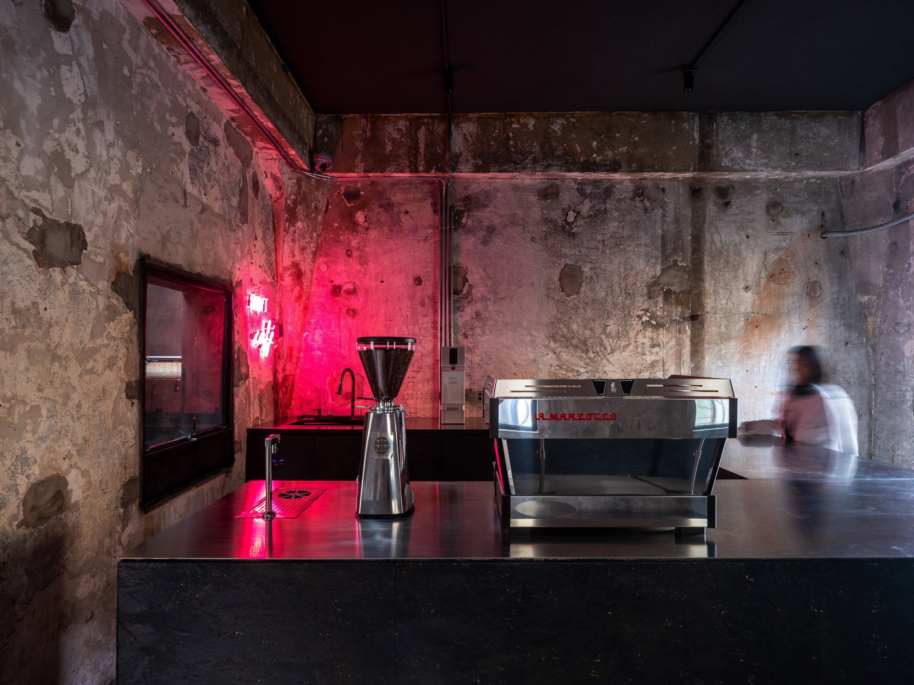
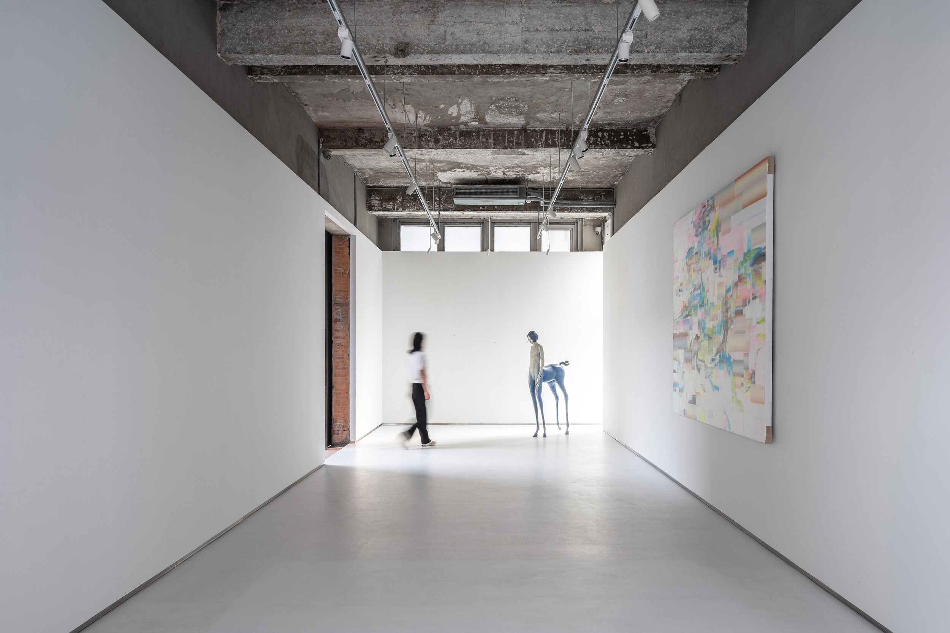
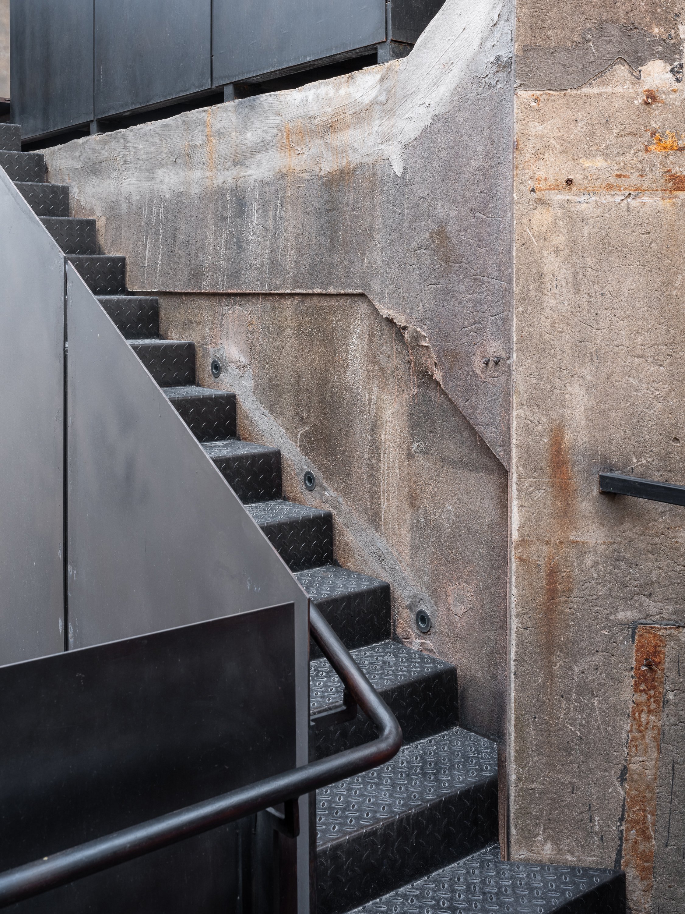
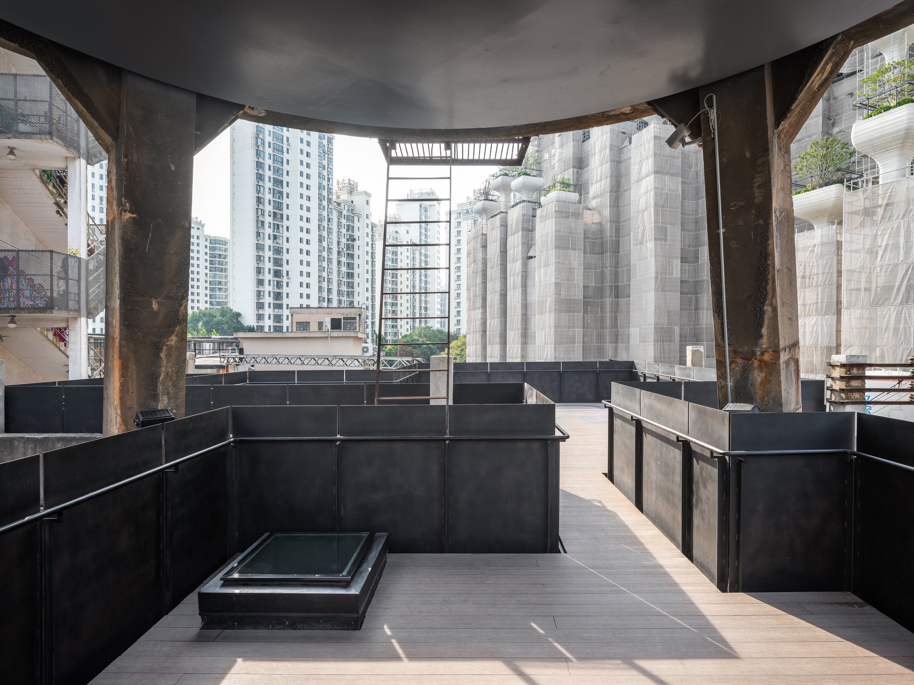
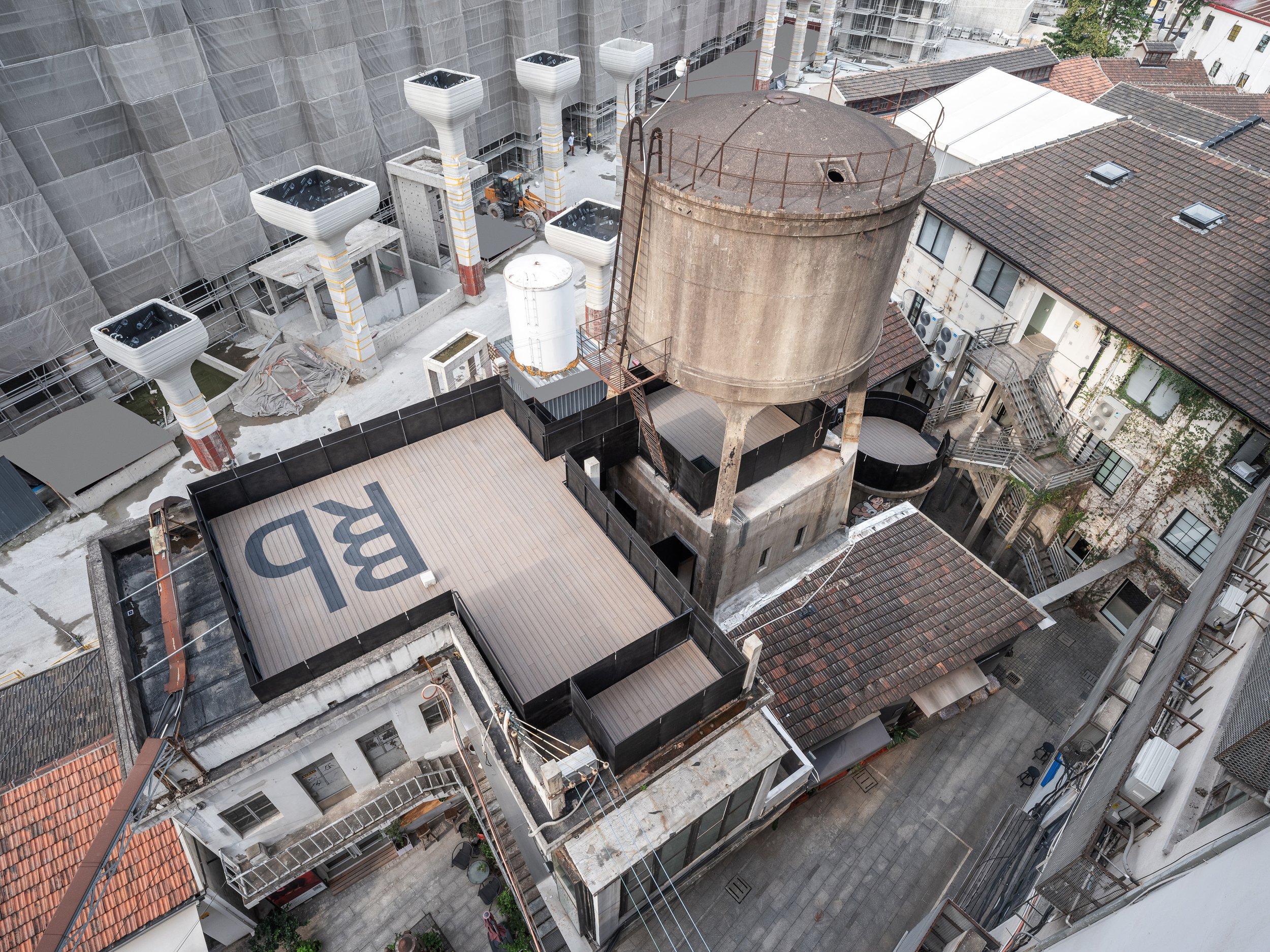
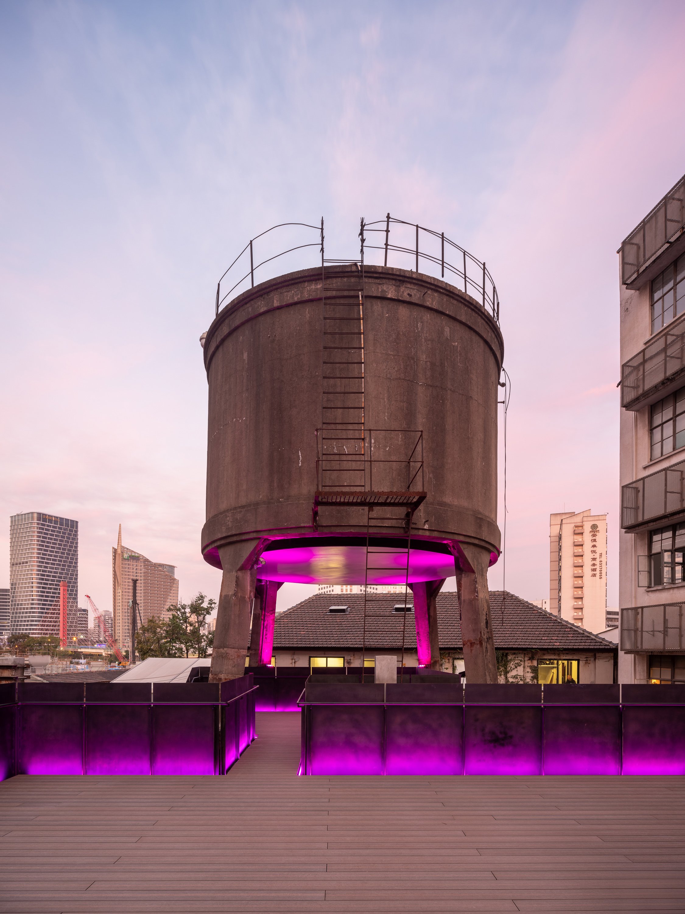
Art and Space: A Curatorial Journey
Art plays a crucial role in guiding visitors through the tower. Strategic placement of installations, graffiti, paintings, and video art punctuate the spatial experience. Key pieces act as navigational markers along the circulation path. An example of this is the untouched wall along the newly inserted staircase, where a live graffiti performance brought the raw energy of street art into the space during the pre-opening phase.
A polished metal plate suspended at the tower's base adds another dimension to the curation. This surface is a canvas for projected digital art, creating a fluid, ever-changing dialogue between physical architecture and ephemeral media.
A Beacon of Light and Art
The Bird Water Tower becomes a glowing beacon in the quiet M50 Creative Park at night. It is adorned with vibrant neon lights and dynamic projections, making it a lighthouse from another dimension. The interplay of light, shadow, and art creates an inviting space where time feels suspended, and the boundaries between past and future dissolve.
The revival of the Bird Water Tower is a testament to Shanghai's industrial heritage and an experiment in the intersection of architecture, art, and urban regeneration. FLIP Studio's sensitive yet inventive intervention has transformed this once-abandoned space into a landmark of creative expression that encourages exploration, contemplation, and conversation.
Project Name:M50 Bird Water Tower
Project Location:Shanghai, China
Lead Designer: Kailun Sun
Area:230㎡
Design Team:Zixuan Chen
Photo:Fangfang Tian
Completion:2023.08
For more information, please visit: www.flip-studio.com
*This project is one of the shortlisted project in the Sky Design Awards 2024 - Architecture Division
Villa P: Where Modern Minimalism Meets Natural Harmony
Located in the serene and lush forest of Toyota, Japan, Villa P is a stunning architectural creation by KIRYU ATELIER&T Architects Co., Ltd. Lead architect Seiji Takahashi's design philosophy is deeply rooted in the Japanese aesthetic of wabi-sabi, which celebrates the beauty of imperfection and impermanence. His design beautifully combines tradition and modernity, seamlessly integrating nature with structure, heritage with innovation, and light with shadow.
Located in the serene and lush forest of Toyota, Aichi, Japan, Villa P is a stunning architectural creation by KIRYU ATELIER&T Architects Co., Ltd. Lead architect Seiji Takahashi's design philosophy is deeply rooted in the Japanese aesthetic of wabi-sabi, which celebrates the beauty of imperfection and impermanence. His design beautifully combines tradition and modernity, seamlessly integrating nature with structure, heritage with innovation, and light with shadow.
Villa P is characterized by its seamless integration with the surrounding environment. The architect has thoughtfully incorporated natural elements from the site, such as large river rocks, emphasizing a deep respect for nature. Situated near a tranquil river, the villa harmoniously blends with its surroundings, reflecting Japanese architectural traditions prioritizing context and environment. The juxtaposition of modern., sturdy concrete forms with softer, organic materials ensures the building feels contemporary and deeply connected to the land. This interplay between the natural world and the built environment is a fundamental aspect of KIRYU ATELIER's design philosophy, promoting harmony between the physical structure and the external landscape.
The interior of the villa reflects the same design principles as the exterior. The large concrete walls, painted transparent black, create a space that celebrates natural light. Light becomes a defining feature, with shadows from the architecture and surrounding foliage constantly shaping the interior environment. The concrete's texture is warm and minimalistic, capturing an elegant simplicity that allows light and shadow to define each room. This level of precision is typical of Seiji Takahashi's work—where form and light engage in a continuous dialogue, inspiring reflection and creativity.
Villa P is more than just a home; it is a sanctuary for creativity. The adaptable design, featuring multifunctional spaces such as an atelier, gallery, and a theater that can transform into a party room when needed, reflects the modern need for fluidity and openness in living spaces. It offers both solitude and connection, depending on the desired atmosphere, and is a place where one can find peace and inspiration.
The design of Villa P enhances the feeling of peace and resilience. The thick concrete walls provide excellent insulation, keeping the interior comfortable year-round without relying on complex climate control systems. Despite its imposing appearance, the concrete offers a sense of security, acting as a protective barrier that connects the residents with nature while shielding them from the outside world.










Villa P is a study in contrasts, both in its aesthetic and its philosophy. The angular, minimal architecture stands in stark contrast to the natural curves and organic shapes of the surrounding landscape. This deliberate contrast, a central theme in Japanese architecture, is enhanced through thoughtful design decisions by Takahashi. The villa's open yet protected spaces blur the lines between interior and exterior, inviting the outside in and challenging traditional notions of space and form.
Ultimately, Villa P is an architectural achievement and an experiential one. The villa represents the best contemporary Japanese design, standing out with its unique blend of tradition and modernity, its seamless integration of nature with structure, and its emphasis on light and shadow. Seiji Takahashi's architectural language speaks to an elegance born of contrasts and balance, creating a residence that resonates deeply with those who inhabit and experience it.
For more information, please visit; https://t-arch.main.jp/
*This project is one of the shortlisted project in the Sky Design Awards 2024 - Architecture : Residential and Urban Design
Cultural Heritage Reimagined: The Contemporary Craft of Nice Rice Shanghai
The store's design draws inspiration from traditional Chinese architecture, precisely the concept of the siheyuan, a classic Chinese courtyard house. SAY Architects skillfully translated this architectural heritage into a modern context by transforming the store into a "Rice Barn Shelter" that welcomes customers beneath its iconic eaves. The eaves, often called the "fifth elevation" in Chinese architecture, create an inviting sanctuary that offers a balance of openness and intimacy. The double-sloped roofs mirror traditional structures, yet their contemporary interpretation makes them relevant to today's retail landscape.
In the lively center of Huaihai Road in Shanghai, where Eastern and Western cultures meet, the Nice Rice Shanghai Flagship Store stands as a testament to cultural preservation and modern design. Crafted by the pioneering team at SAY Architects, this flagship store fuses tradition and contemporary aesthetics, offering an experience that transcends mere shopping.
A Sanctuary Rooted in Tradition
The store's design draws inspiration from traditional Chinese architecture, precisely the concept of the siheyuan, a classic Chinese courtyard house. SAY Architects skillfully translated this architectural heritage into a modern context by transforming the store into a "Rice Barn Shelter" that welcomes customers beneath its iconic eaves. The eaves, often called the "fifth elevation" in Chinese architecture, create an inviting sanctuary that offers a balance of openness and intimacy. The double-sloped roofs mirror traditional structures, yet their contemporary interpretation makes them relevant to today's retail landscape.
The choice of interior design is more than just cosmetic. It reflects the purpose of an Oriental Rice Warehouse, historically used for storing Rice. This symbolizes sustenance, inclusivity, and generosity. SAY Architects expanded on this concept by creating a "Rice Barn Shelter," a welcoming and inclusive space beneath the eaves that represents the harmonious coexistence of diverse cultural elements. This design respects the past and contributes to the sustainable cultural expression that SAY aims to incorporate alongside the sustainable use of materials.
Modern Retail: Blending Fashion, Tradition, and Culture
Nice Rice is more than just a retail brand; it represents a lifestyle concept that combines fashion, culture, and gastronomy. The flagship store in Shanghai showcases a "fashion + coffee" dual-business model, targeting younger demographics who seek a comprehensive retail experience. The simple and versatile clothing reflects the brand's philosophy of "harmony in diversity," subtly echoing Eastern cultural values.
The store's original architecture includes a wide horizontal beam that visually separates the space. This element was further emphasized by incorporating the traditional roof style of a siheyuan into the design. The roofline appears extended through cohesive colours and a minimalist yet innovative design, creating a captivating visual effect. Inside, intricate decorations have been removed to allow for more freedom of movement. Lacquer art installations punctuate the minimalist space, giving it a timeless quality.







An Inclusive Design for Urban Explorers
The dual-purpose design of Nice Rice includes a coffee shop and fashion retail, creating a modern and open public space. The store's recessed entrance and spacious outdoor area invite people passing by to interact with the space, making it a communal hub. The seamless flow between the inside and outside encourages visitors to pause, stay, and fully experience the cultural environment. The open and accessible entrance defines the store's identity and aligns with SAY Architects' vision for cultural sustainability through spatial design.
The overarching layout is designed to foster interaction. SAY Architects aimed to extend the functionality of the traditional courtyard beyond its historical limitations, highlighting how adaptable traditional elements can seamlessly integrate with modern fashion sensibilities. This architectural philosophy resonates deeply with the young urban consumer, blending cultural recognition with the ease of modernity.
Tradition Reborn for a New Generation
Through the extension and reinterpretation of traditional design elements, SAY Architects breathes new life into cultural heritage at the Nice Rice Shanghai Flagship Store. It serves not only as a retail space but also as a cultural touchstone, where the spirit of design is rejuvenated in a fresh and relevant manner. The balance of traditional charm and fashion-forward sensibility fosters emotional connections with Shanghai's youth, whose cultural recognition and engagement are keys to Nice Rice's success.
By promoting a harmonious blend of Eastern culture in a modern urban environment, Nice Rice creates a rich narrative for both the present and the future—a story that carries the weight of tradition yet speaks the language of contemporary design.



For more information, please visit: www.sayarchitects.cn
*This project is one of the shortlisted project in the Sky Design Awards 2024 - Interior Design: Retail Design Division




