Revolutionizing Healthcare Design: The Laminaesculapian’s Striking Fusion of Form and Function
The Laminaesculapian, designed by KTX archived, is the new building for Himeji Daiichi Hospital. It replaces the old structure from the 1960s, which no longer meets earthquake resistance standards. The new facility aims to move away from hospitals' traditional monolithic look while still being highly functional for healthcare.
The Laminaesculapian, designed by KTX archived, is the new building for Himeji Daiichi Hospital. It replaces the old structure from the 1960s, which no longer meets earthquake resistance standards. The new facility aims to move away from hospitals' traditional monolithic look while still being highly functional for healthcare.
The hospital is located along Japan's busy national road No. 2, presenting a striking visual of the urban landscape. Its north facade, the largest side, features a sleek design with irregularly shaped window openings that introduce a playful rhythm. This is contrasted by the sharp angles forming an 'open book' effect on the eastern side, which marks the main entrance. The 'open book' effect refers to the design's resemblance to an open book, with the sharp angles creating a sense of movement and inviting visitors into the hospital. This architectural choice softens the building's imposing presence, a thoughtful consideration that balances its size and function with aesthetic appeal, a feature that the audience will surely appreciate.
The hospital is designed to efficiently accommodate the flow of patients and staff. The ground floor features a spacious reception area that is well-lit with natural light, thanks to large windows that connect it to the outdoors. This layout continues on the subsequent floors, with dedicated areas for emergency care, medical imaging, dialysis, and surgical procedures. Inpatient rooms come in four-bed and single-bed configurations, and each floor is colour-coded to aid wayfinding and provide a distinct identity. The upper floors house rehabilitation spaces, offices, and facilities for both staff and patients. The top-level culminates in a versatile multi-purpose space, which can be used for [specific uses], demonstrating the hospital's adaptability and commitment to providing a comprehensive healthcare experience.
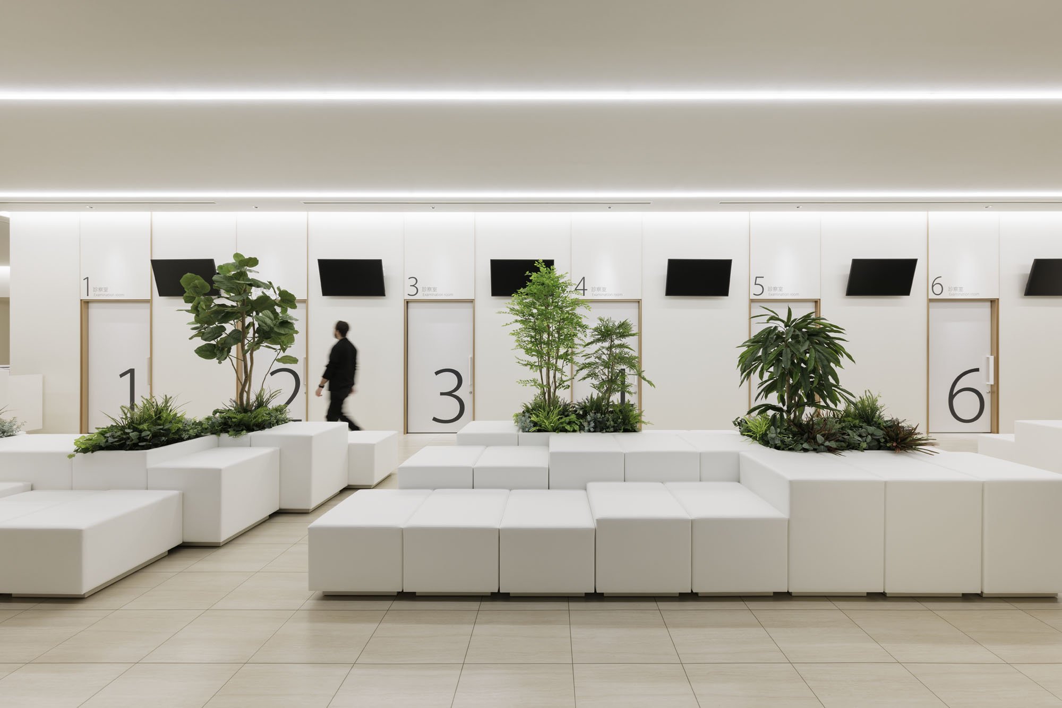
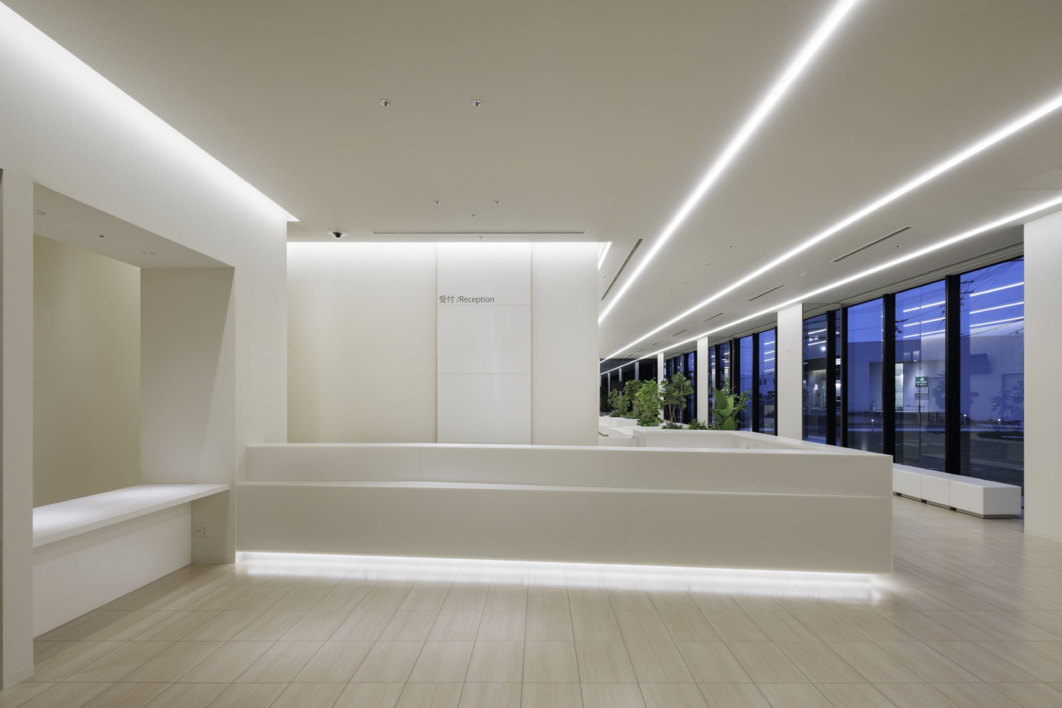
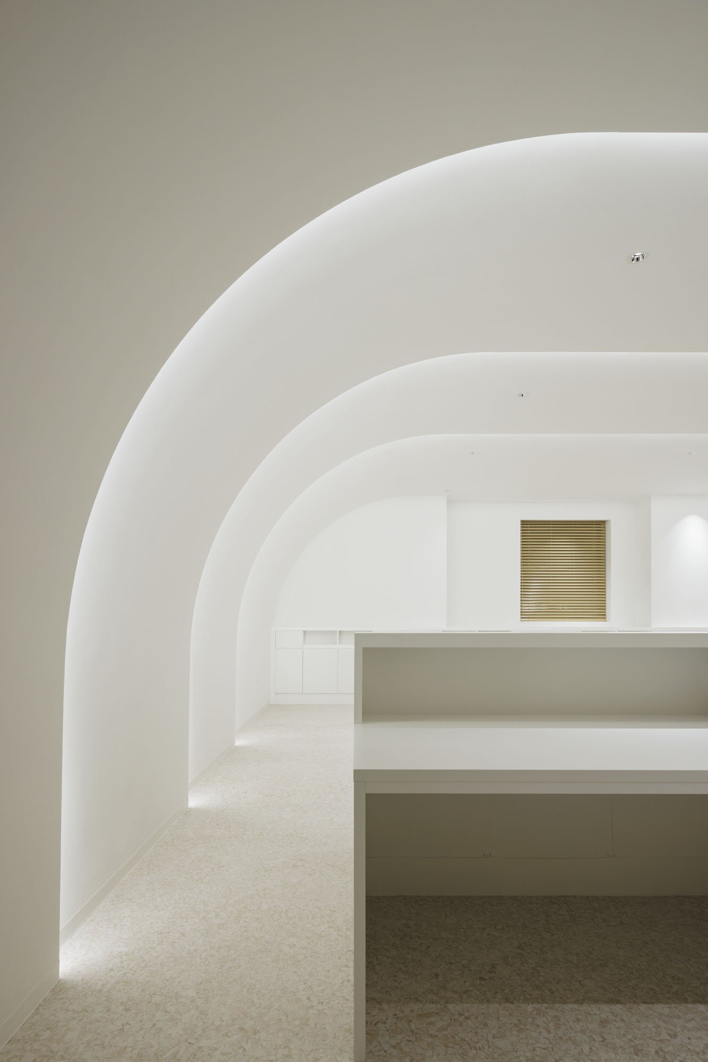

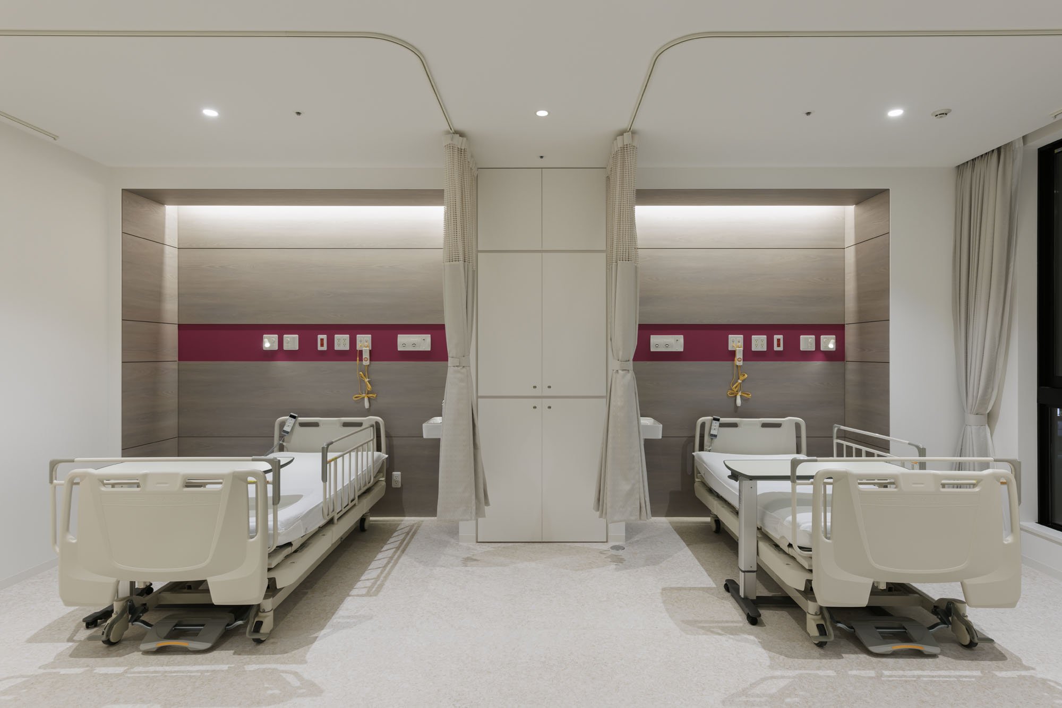
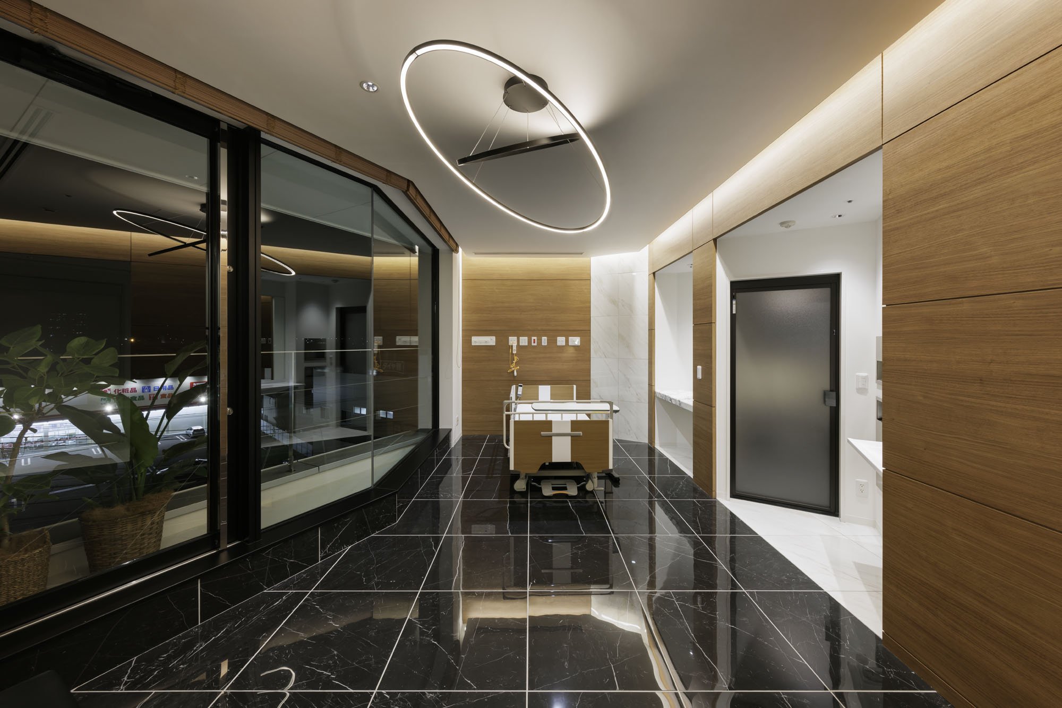
The Laminaesculapian is more than just a building. It's a testament to a patient-centric approach in healthcare architecture. KTX archiLAB has integrated modern healthcare needs with a patient-centric environment, blending form and function to redefine the typical hospital experience. The dynamic design elements challenge the conventional boxy hospital structure, creating a space that is not only welcoming and efficient but also reassuring. The hospital is designed with the best interests of the patients in mind, instilling confidence in the audience about the hospital's design.
"The Laminaesculapian marries form and function to redefine what a hospital can be. It blends the rigidity of healthcare with a sensitivity to human experience, light, and movement, setting a new standard for how healthcare facilities can engage aesthetically and functionally with their surroundings."
For more information, please visit: http://ktx.space/
KTX archiLAB
*This project is one of the shortlisted project in the Sky Design Awards 2024 - Architecture DivisionDesigner Profile
KTX archiLAB is an architectural and interior design office based in Japan. Specialized in commercial and medical design, its portfolio includes a wide range of projects: Hospitality, retail, showrooms, offices, hospitals, clinics, and more. KTX archiLAB has received more than a hundred and sixty local and international awards for its projects conducted both in Japan and abroad.
Villa P: Where Modern Minimalism Meets Natural Harmony
Located in the serene and lush forest of Toyota, Japan, Villa P is a stunning architectural creation by KIRYU ATELIER&T Architects Co., Ltd. Lead architect Seiji Takahashi's design philosophy is deeply rooted in the Japanese aesthetic of wabi-sabi, which celebrates the beauty of imperfection and impermanence. His design beautifully combines tradition and modernity, seamlessly integrating nature with structure, heritage with innovation, and light with shadow.
Located in the serene and lush forest of Toyota, Aichi, Japan, Villa P is a stunning architectural creation by KIRYU ATELIER&T Architects Co., Ltd. Lead architect Seiji Takahashi's design philosophy is deeply rooted in the Japanese aesthetic of wabi-sabi, which celebrates the beauty of imperfection and impermanence. His design beautifully combines tradition and modernity, seamlessly integrating nature with structure, heritage with innovation, and light with shadow.
Villa P is characterized by its seamless integration with the surrounding environment. The architect has thoughtfully incorporated natural elements from the site, such as large river rocks, emphasizing a deep respect for nature. Situated near a tranquil river, the villa harmoniously blends with its surroundings, reflecting Japanese architectural traditions prioritizing context and environment. The juxtaposition of modern., sturdy concrete forms with softer, organic materials ensures the building feels contemporary and deeply connected to the land. This interplay between the natural world and the built environment is a fundamental aspect of KIRYU ATELIER's design philosophy, promoting harmony between the physical structure and the external landscape.
The interior of the villa reflects the same design principles as the exterior. The large concrete walls, painted transparent black, create a space that celebrates natural light. Light becomes a defining feature, with shadows from the architecture and surrounding foliage constantly shaping the interior environment. The concrete's texture is warm and minimalistic, capturing an elegant simplicity that allows light and shadow to define each room. This level of precision is typical of Seiji Takahashi's work—where form and light engage in a continuous dialogue, inspiring reflection and creativity.
Villa P is more than just a home; it is a sanctuary for creativity. The adaptable design, featuring multifunctional spaces such as an atelier, gallery, and a theater that can transform into a party room when needed, reflects the modern need for fluidity and openness in living spaces. It offers both solitude and connection, depending on the desired atmosphere, and is a place where one can find peace and inspiration.
The design of Villa P enhances the feeling of peace and resilience. The thick concrete walls provide excellent insulation, keeping the interior comfortable year-round without relying on complex climate control systems. Despite its imposing appearance, the concrete offers a sense of security, acting as a protective barrier that connects the residents with nature while shielding them from the outside world.










Villa P is a study in contrasts, both in its aesthetic and its philosophy. The angular, minimal architecture stands in stark contrast to the natural curves and organic shapes of the surrounding landscape. This deliberate contrast, a central theme in Japanese architecture, is enhanced through thoughtful design decisions by Takahashi. The villa's open yet protected spaces blur the lines between interior and exterior, inviting the outside in and challenging traditional notions of space and form.
Ultimately, Villa P is an architectural achievement and an experiential one. The villa represents the best contemporary Japanese design, standing out with its unique blend of tradition and modernity, its seamless integration of nature with structure, and its emphasis on light and shadow. Seiji Takahashi's architectural language speaks to an elegance born of contrasts and balance, creating a residence that resonates deeply with those who inhabit and experience it.
For more information, please visit; https://t-arch.main.jp/
*This project is one of the shortlisted project in the Sky Design Awards 2024 - Architecture : Residential and Urban Design
Villa A: A Sculptural Ode to the Pacific
Nestled on the serene shores of Akiya Beach, Villa A emerges as a masterful fusion of architecture and nature, a unique creation by the visionary teamSTAR®. With its breathtaking panoramic views of the Pacific Ocean, this oceanfront retreat is more than just a residence; it is a sculptural testament to the dynamic interplay between land, sea, and sky, designed to captivate your imagination.
Nestled on the serene shores of Akiya Beach, Villa A emerges as a masterful fusion of architecture and nature, a unique creation by the visionary teamSTAR®. With its breathtaking panoramic views of the Pacific Ocean, this oceanfront retreat is more than just a residence; it is a sculptural testament to the dynamic interplay between land, sea, and sky, designed to captivate your imagination.
In the birthplace of Japanese yachting culture, Hayama, Villa A stands as a testament to architectural innovation. Drawing inspiration from the fluidity and power of ocean waves, the design features a striking, sizeable vaulted roof, a sculptural marvel that evokes the rolling waves. This architectural gesture defines the villa's exterior and shapes the experience within, guiding the flow of light and space throughout the home. It's a design that will surely captivate your imagination.
Perched on a southwest-facing hillside, the villa's positioning provides more than just a beautiful view. The westward-facing roof is aligned with the iconic silhouette of Mt. Fuji, ensuring that the majestic mountain and the endless expanse of the Pacific are constant companions to the residents. The villa's design embraces its coastal setting, with each room offering a unique perspective on the ocean's ever-changing moods.
The journey through Villa A begins at the basement-level entrance hall, designed to evoke the mysterious allure of the ocean floor. A white spiral staircase, reminiscent of a seashell's delicate curves, ascends from the depths, leading residents and guests to the villa's main living areas. As one reaches the top, the grandeur of the Pacific Ocean is revealed in a view that is both dramatic and serene, a testament to the careful orchestration of space and sightlines.
The villa's design is cleverly adapted to the natural shape of the site, with the step-like progression of the vaulted roof's arches reflecting the slope of the hillside. This thoughtful approach reduces environmental impact, as the floor levels follow the land's natural slope, reducing the need for extensive excavation. This design choice not only preserves the site's integrity but also enhances the villa's connection to its surroundings, creating a series of interior spaces that are both cozy and spacious.
Each room in Villa A offers a unique view, whether it's the entrance hall, the sunlit living room, the elegant dining area, the comfortable loft, or the modern kitchen. The interiors are filled with shades of emerald green, reminiscent of the vibrant waters of coastal reefs and shallow bays, while the colour scheme of the main level suggests the feeling of sailing on a luxurious yacht. The curved lines of the vaulted roof continue this maritime theme, giving the interior spaces a sense of endless possibility and freedom.






Constructed primarily of reinforced concrete, Villa A's structure is anchored by its innovative roof, composed of continuous arches crafted from 7-meter-long by 900-millimeter-thick cross-laminated timber panels. This wooden structure, with its precise planning and execution, not only showcases teamSTAR®'s technical prowess but also brings warmth and natural texture to the villa's design.
The living room has distinctive large sash windows that blur the boundary between indoors and outdoors. When opened, these windows invite the ocean breeze and the sounds of the surf into the home, creating a seamless flow between the interior and the expansive terrace. This outdoor oasis features an infinity pool that seems to merge with the horizon, a wood-burning sauna, an outdoor kitchen, and a jacuzzi. Each element is thoughtfully placed to enhance the experience of coastal living, offering a luxurious retreat for relaxation and entertainment.
Villa A is not just a home; it is a celebration of the coastal lifestyle. With its architectural grandeur, luxurious amenities, and profound connection to the natural world, Villa A stands as a testament to the art of living by the sea. Every detail is crafted to embrace the beauty of the blue waters at its doorstep, creating a sense of harmony and tranquillity for its residents, and a deep connection to the natural world.
For more information, please visit: https://starchitects.info/
*This project is one of the shortlisted project in the Sky Design Awards 2024 - Architecture Division



