Guided by Light: Destiny Wedding Office's Sculptural Journey of Hope and Attraction
Destiny Wedding Office is notable for its contemporary Chinese design, which skillfully incorporates light and gravity as aesthetic and symbolic elements. The project, led by GODOT DESIGN, redefines spatial storytelling focusing on attraction, connection, and emotional resonance. It represents a forward-thinking interpretation of architecture that goes beyond mere function, embodying the essence of modern Chinese design by blending abstract concepts with tangible forms to create environments that inspire and enhance experiences.
Destiny Wedding Office is notable for its contemporary Chinese design, which skillfully incorporates light and gravity as aesthetic and symbolic elements. The project, led by GODOT DESIGN, redefines spatial storytelling focusing on attraction, connection, and emotional resonance. It represents a forward-thinking interpretation of architecture that goes beyond mere function, embodying the essence of modern Chinese design by blending abstract concepts with tangible forms to create environments that inspire and enhance experiences.
As you step into the space, the converging walls guide your gaze to a skylight, creating a serene canyon-like impression. This narrow 'strip of skylight' not only enhances the space's height but also introduces a soft, textured surface that feels both natural and intentional. As visitors transition from the outdoor public area, the ambiance shifts to a more tranquil, meditative state, fostering a sense of calm and relaxation. A strip of light embedded in the floor acts as the space's centrepiece, maintaining a harmonious visual balance and guiding visitors through this journey of light.
The reception hall's design ingeniously harnesses the concept of gravity as a force that unites, mirroring how the Destiny Wedding brand draws couples for their significant life events. The ceiling appears to be pulled downward, evoking a sense of dynamic energy and attraction. Below it, a reception desk with a texture reminiscent of travertine is strategically positioned, allowing the gravitational force above to be the room's focal point. A half-height light wall behind the desk completes the spatial energy, serving as a backdrop that accentuates the attraction.







The office's layout is defined by an arched, trumpet-shaped wall that creates a smooth flow. A glass partition adds light and transparency, blurring the line between virtuality and reality. The office cleverly uses upper and lower tiers to maximize space. To address variations in floor height, a cylindrical element runs through the corridor, creating a "channel within a channel" while maintaining a seamless exterior facade. An opening at the top allows for vertical interaction between the floors, enhancing the sense of openness.
The design features a suspended acrylic triangular cone mirrored on the ceiling, serving as the focal point of the passage. By day, it reflects the cityscape, while it transforms into a glowing starburst at night. Illuminated by soft lighting, it symbolizes the essence of thea Destiny Wedding brand—a guiding light of hope and connection for couples embarking on the most romantic journey. Through this space, light defines form and embodies the promise of a shared future.
*This project is one of the shortlisted project in the Sky Design Awards 2024 - Interior Design: Office & Commercial Division
History Meets Innovation: Dayi Design’s Vision for Preserving the Past in a Modern Era
The "History is the Future" project by Dayi Design is located at 777 Huashan Road in Jiangyin City, Jiangsu Province. It is an exceptional example of integrating cultural preservation with modern innovation. Completed in May 2022 for Jinlu Tobacco and Wine, this 450-square-meter space reimagines the former site of Liu Yong University, revitalizing a historical setting while boldly embracing the future.
The "History is the Future" project by Dayi Design is located at 777 Huashan Road in Jiangyin City, Jiangsu Province. It is an exceptional example of integrating cultural preservation with modern innovation. Completed in May 2022 for Jinlu Tobacco and Wine, this 450-square-meter space reimagines the former site of Liu Yong University, revitalizing a historical setting while boldly embracing the future.
The design of the 'History is the Future' project by Dayi Design is a testament to our innovative use of materials. The design team have carefully selected a mix of materials, including glass steel grating, stainless steel, acrylic, and glass, to embody our philosophy of blending the past and future. The original wooden doors, preserved from the original structure and encased in acrylic panels, symbolize this fusion. The contrast between the modern acrylic and the warmth of the wood creates a visually compelling story that pays homage to tradition while embracing innovation. The salvaged doors, now a transparent screen, bring a sense of historical depth to the space, while the acrylic adds a futuristic, otherworldly touch.
The project includes modern technological elements like laser lights and digital projections. Rather than following the typical cyberpunk theme of destruction, Dayi Design uses these elements to create a sense of optimism and vitality. This is especially important in a post-pandemic world, where spaces should inspire hope and reflect better expectations for the future.
Natural light is also vital to the design. Strategically placed skylights fill the space with sunlight, highlighting the delicate balance between modernity and nature. The interaction of light, materials, and technology creates a harmonious, fluid environment where the past and future coexist.







Dayi Design's thoughtful reuse of materials in the 'History is the Future' project demonstrates a sustainable approach to architectural practice. By salvaging the original doors, the design not only preserves the site's memory but also aligns with environmentally conscious principles, ensuring that the space remains adaptable for the future. The combination of materials such as acrylic, stainless steel, and glass further enhances the adaptability and longevity of the design, providing reassurance about its long-term sustainability.
By creatively reinterpreting traditional Chinese architectural forms using modern materials and incorporating futuristic lighting elements, "History is the Future" boldly describes the merging of heritage and progress. It demonstrates Dayi Design's ability to create spaces that honour the past while anticipating the future's changing needs.
Commissioned for Jinlu Tobacco and Wine, 'History is the Future' embodies a forward-thinking approach to time and design. Cultural heritage and modern aesthetics intersect to create a unique, functional, and evocative space. This project showcases how architecture can transcend time constraints, crafting spaces that resonate with historical significance and contemporary relevance, inspiring all who experience it with its timeless design.
Chief Designer: Zhou Yi, Chang Jingliang
Project Name: History is the future
Location: 777 Huashan Road, Jiangyin City, Jiangsu Province
Design Company: Dayi Design
Chief Designer: Zhou Yi, Chang Jingliang
Assistant Designer: Chen Shiyi, Guo Zihao, Meng Linghui
Area: 450㎡
Completion time: May 2022
Main Materials: Glass steel grating, stainless steel, acrylic, glass
Client Name: Jinlu Tobacco and Wine
Photographer: ingallery- the jungle
*This project is one of the shortlisted project in the Sky Design Awards 2024 - Interior Design: Commercial and Office Division
Sustainable Innovation: See How Group's Nature-Driven Workspace Design for Ricoh HK
In an era where innovation and well-being come together, See How Group from Hong Kong has redesigned Ricoh HK's future. They achieved this by combining cutting-edge technology with nature-inspired elements to create a forward-thinking and nurturing coworking environment. This design philosophy's core is integrating advanced intelligent systems and biophilic design to foster productivity, collaboration, and a strong commitment to environmental consciousness. The design follows the principles of Natural Minimalism, which prioritize simplicity, functionality, and a strong connection to the natural world.
In an era where innovation and well-being come together, See How Group from Hong Kong has redesigned Ricoh HK's future. They achieved this by combining cutting-edge technology with nature-inspired elements to create a forward-thinking and nurturing coworking environment. This design philosophy's core is integrating advanced intelligent systems and biophilic design to foster productivity, collaboration, and a strong commitment to environmental consciousness.
The design follows the principles of Natural Minimalism, which prioritize simplicity, functionality, and a strong connection to the natural world. This design philosophy creates a peaceful and uncluttered environment that encourages concentration and a sense of calm, fostering a productive and focused work environment. The use of natural materials like wood, stone, and indoor greenery brings the workspace to life, reflecting a harmonious blend of human creativity and nature's calming influence through their textures and colours.
The project emphasizes biophilic design principles, incorporating living green walls and strategically placed indoor plants to create a natural and serene office environment. These elements not only enhance the visual appeal but also have a significant positive impact on the health and well-being of the people in the space, showing our commitment to your comfort and productivity. This aligns with research indicating a strong connection between exposure to nature and improved cognitive function.
To drive innovation, See How Group has integrated smart technology into every aspect of the workspace. Advanced audiovisual systems and integrated digital solutions allow for seamless collaboration, boosting coworking efficiency and keeping users connected across physical and virtual platforms. The office is equipped with ergonomic furniture, carefully chosen to meet the needs of modern workers and offering flexibility in both posture and function. Dynamic workstations enable users to easily transition between individual focus and collaborative creativity, ensuring a seamless and efficient work experience.
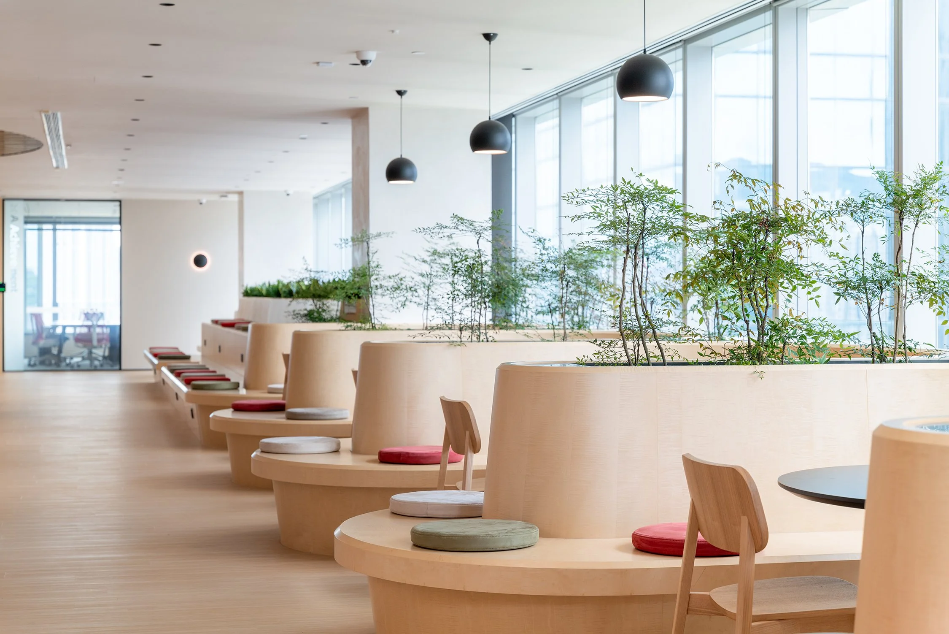
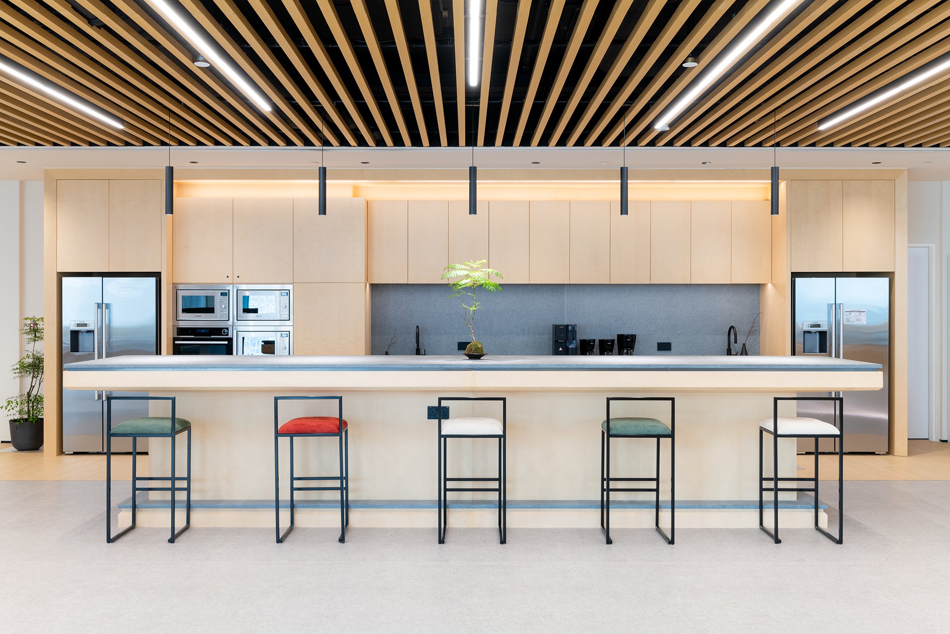
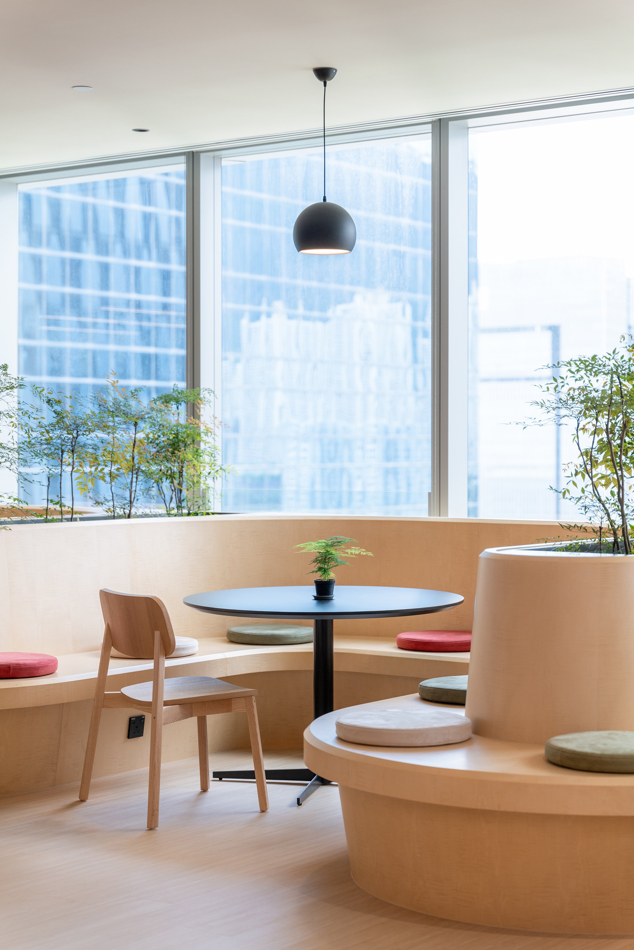
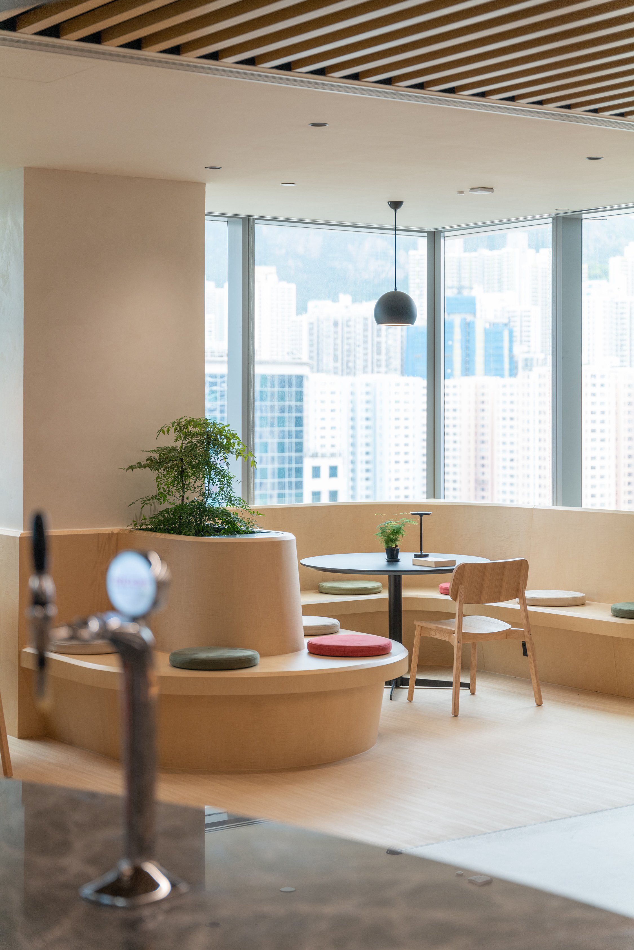
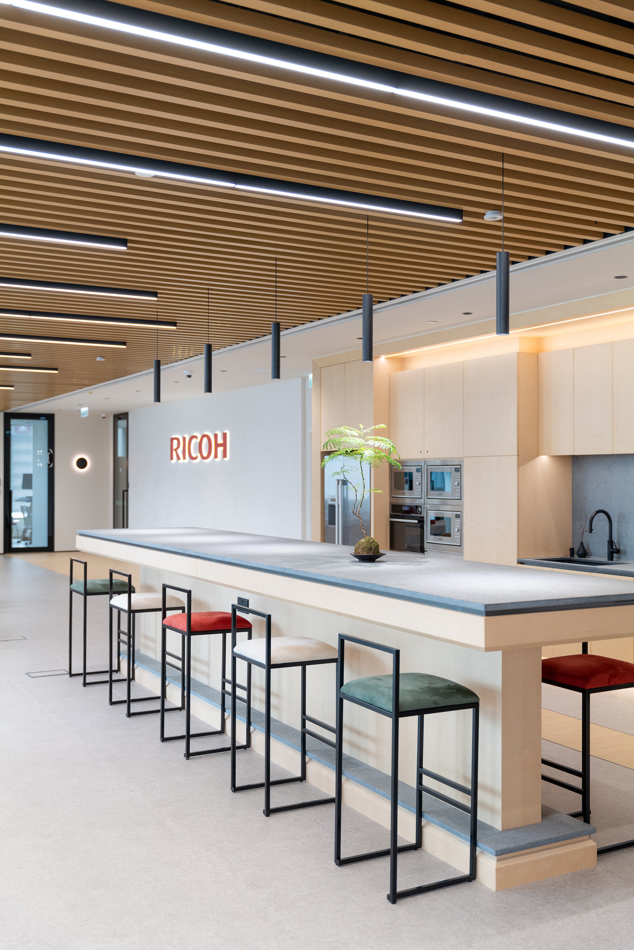
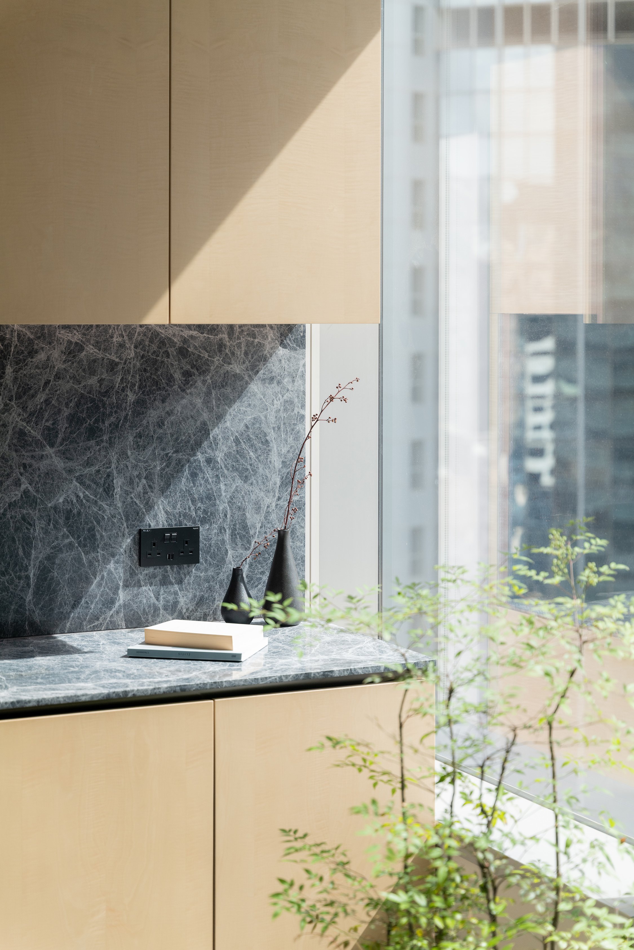
Natural Light and Openness: Large windows fill the workspace with ample natural light, casting a warm glow across the clean, minimalist interiors. The open design and panoramic views of surrounding greenery ensure a constant connection to nature, even indoors. These deliberate design choices create an uplifting atmosphere where creativity can flourish, and stress is kept at bay. Communal areas are strategically positioned to encourage interaction and the organic sharing of ideas, fostering a vibrant, collaborative community.
Sustainability at the Core
Sustainability is a crucial focus of See How Group's design for Ricoh HK. The design incorporates energy-efficient lighting systems, low-emission materials, and a comprehensive recycling program. These features are not just add-ons but are essential to the design, demonstrating a dedication to creating a workspace that honours the planet while enhancing the human experience.
A Harmonious Future
The Ricoh HK coworking space represents the future of workplace design, integrating technology and nature to create an innovative and nurturing environment. The space goes beyond just supporting productivity and collaboration—it actively enhances the well-being of its occupants while also prioritizing sustainability. See How the Group's vision for Ricoh HK is more than just about looks; it's a blueprint for the future of work, celebrating functionality, sustainability, and human connection equally.
For more information, please visit: https://www.seehowgroup.com
*This project is one of the shortlisted project in the Sky Design Awards 2024 - Interior design - Commercial & Office Division
AMADA GLOBAL INNOVATION CENTER: A Fusion of Heritage, Innovation, and Sustainable Design
The AMADA GLOBAL INNOVATION CENTER, designed by Yuzo Kosaka of NOMURA Co., Ltd., is a bold testament to AMADA's unwavering dedication to innovation and craftsmanship. As a global leader in metal processing technology and equipment, AMADA has purposefully crafted a space to showcase its products, embodying the company's resolute spirit of "building bonds with customers and manufacturing that contributes to society." This center is not simply a facility but a resounding declaration of AMADA's legacy and unwavering vision for the future.
The AMADA GLOBAL INNOVATION CENTER, designed by Yuzo Kosaka of NOMURA Co., Ltd., is a bold testament to AMADA's unwavering dedication to innovation and craftsmanship. As a global leader in metal processing technology and equipment, AMADA has purposefully crafted a space to showcase its products, embodying the company's resolute spirit of "building bonds with customers and manufacturing that contributes to society." This center is not simply a facility but a resounding declaration of AMADA's legacy and unwavering vision for the future.
The AMADA GLOBAL INNOVATION CENTER is more than just an exhibition hall. It's a place where the essence of metalworking comes to life, offering visitors a unique and exciting experience. Here, they can tangibly experience the 'spirit of manufacturing' and understand the profound impact of metal processing technology on the world. Every design aspect, from the architecture to the interior, fixtures, and signage, has been meticulously crafted to integrate metal processing technology as a core design element. This approach has resulted in a center that offers a truly unique experience, where technology and design converge in a seamless narrative.
The center is not only about displaying products; it's about conveying a more profound message — the value of metal processing technology in shaping our world. By incorporating these technologies into the building, the AMADA GLOBAL INNOVATION CENTER becomes an immersive environment where visitors can explore the endless possibilities of the future. This innovative approach reflects AMADA's commitment to pushing the boundaries of what is possible while staying true to the principles guiding the company for generations.







The center's design strongly emphasizes sustainability and environmental stewardship. In today's era of environmental conservation, AMADA has taken significant strides to ensure that its innovation center is state-of-the-art and eco-friendly. Through a collaborative effort between architecture, interior design, and exhibition direction teams, the facility has been transformed into a model of environmental sustainability. The center introduces energy-saving products and cutting-edge software that monitor the environmental impact of the entire factory, setting a new standard for eco-friendly industrial design. This commitment to sustainability reassures visitors and industry professionals of AMADA's dedication to a greener future.
The facility's construction and interior design showcase the latest environmentally conscious building practices and advancements. Compared to the previous structure and similar conventional facilities, the center has achieved a 50% reduction in CO2 emissions, demonstrating AMADA's commitment to reducing its environmental footprint. Visitors to the center will have the opportunity to experience these eco-friendly innovations firsthand, as the facility serves as a real-world example of AMADA's dedication to sustainable manufacturing.
AMADA's environmental initiatives extend beyond energy efficiency. The facility utilizes an AI recognition system to optimize lighting and air conditioning, integrates solar power generation, and incorporates a balanced use of recycled materials. These efforts are geared towards meeting regulatory requirements, leading the industry in sustainable practices, and providing solutions to operational and environmental challenges.
The AMADA GLOBAL INNOVATION CENTER is a shining example of what the future of manufacturing should be. It's a place where tradition meets innovation, where the legacy of AMADA's past is honoured while boldly stepping into the future. For visitors, this center offers a rare opportunity to witness, experience, and understand the transformative power of metal processing technology in a space that is as forward-thinking as the innovations it houses. Here, the future of manufacturing is not just imagined—it is realized, inspiring hope and excitement for what is to come.
Designer Profile
For more information, please visit: https://www.nomurakougei.co.jp/
*This project is one of the shortlisted project in the Sky Design Awards 2024 - Interior Design -Commercial & Office Division
Redefining Environmental Engineering: The Visionary Space of TAIKISHA INNOVATION GATE Shinjuku
In today's rapidly evolving world, where technology and sustainability drive innovation, Taikisha Ltd. is a leading force in environmental engineering. Their recent project, the TAIKISHA INNOVATION GATE Shinjuku, stands as a unique testament to their dedication to creating a sustainable future. Designed by the renowned NOMURA Co., Ltd., this B2B showroom breaks the mould of traditional design concepts, offering an immersive experience that seamlessly integrates art, technology, and environmental consciousness.
In today's rapidly evolving world, where technology and sustainability drive innovation, Taikisha Ltd. is a leading force in environmental engineering. Their recent project, the TAIKISHA INNOVATION GATE Shinjuku, stands as a unique testament to their dedication to creating a sustainable future. Designed by the renowned NOMURA Co., Ltd., this B2B showroom breaks the mould of traditional design concepts, offering an immersive experience that seamlessly integrates art, technology, and environmental consciousness.
The design of the TAIKISHA INNOVATION GATE Shinjuku is a testament to the innovative spirit of Taikisha Ltd. and NOMURA Co., Ltd. It is closely connected to the central theme of the Air Duct, an essential component in the air conditioning industry and a symbol of Taikisha's core business. NOMURA Co., Ltd., under the creative leadership of Keisuke Yoshida and Ryo Onishi, has skillfully translated this industrial element into an architectural marvel. The wireframe-like structure, characterized by continuously connected joints and curved edge fillets, forms a robust, three-dimensional space that embodies the essence of air ducts. With their sleek and modern aesthetic, the tube-like interiors represent Taikisha's technical expertise visually and create a dynamic and immersive environment that engages visitors as soon as they step inside.
An Immersive Journey Through History, Technology, and the Future
The TAIKISHA INNOVATION GATE Shinjuku offers more than just a striking physical design. The showroom provides a multi-sensory experience with interactive media such as high-definition video displays, augmented reality (AR) installations, and immersive spaces. These elements collectively tell the story of Taikisha Ltd., inviting visitors to explore the company's history, cutting-edge technologies, and vision for the future. The narrative highlights Taikisha's commitment to innovation, sustainability, and creating new value in the environmental engineering sector, engaging visitors in a unique and immersive way.
NOMURA Co., Ltd., a leader in spatial design, has once again demonstrated its ability to push the boundaries of commercial and office interior design with the TAIKISHA INNOVATION GATE Shinjuku. The project is a shining example of how design can transcend functional requirements to create spaces that are not only practical but also profoundly impactful. By integrating experiential media with innovative design elements, NOMURA has created a showroom that is as much about engaging the senses as it is about showcasing technological prowess.
A Gateway to Innovation and Collaboration
The TAIKISHA INNOVATION GATE Shinjuku is more than just a showroom; it is a gateway to innovation and collaboration. It creates a space where visitors can engage with Taikisha's technologies and explore their potential applications, fostering a deeper understanding of the company's contributions to environmental engineering. The showroom also serves as a hub for collaboration, where ideas can be exchanged, and new solutions can be developed in response to the industry's complex challenges today. It's a space where everyone is invited to be part of the conversation and the solution.





The TAIKISHA INNOVATION GATE Shinjuku powerfully represents Taikisha Ltd.'s vision and NOMURA Co., Ltd.'s design expertise. Together, they have created a space that showcases the future of environmental engineering and inspires and engages all who enter its doors. This project clearly demonstrates how design, guided by a clear vision and executed with precision, can create spaces that are not only functional but also transformative.
Designer Profile
For more information, please visit: https://www.nomurakougei.co.jp/
*This project is one of the shortlisted project in the Sky Design Awards 2024 - Interior Design - Office & Commercial Division







