manu coffee Reimagined: A 20-Year Legacy of Culture and Connection
n the lively Haruyoshi district of Fukuoka, manu coffee has been a central part of the area's evolving subculture for the past two decades. This unassuming yet iconic café has been more than just a coffee place; it has served as a gathering spot for young professionals and a hub where Fukuoka's nightlife culture and creative communities come together. Situated at the unique intersection of the city's three central districts—Tenjin, Hakata, and Nakasu—Haruyoshi has developed into a unique enclave where nightlife, dining, and urban subcultures blend seamlessly. Within this dynamic setting, Manu Coffee has thrived for 20 years, creating its own story and building a dedicated following, a testament to our city's unique and vibrant culture.
In the lively Haruyoshi district of Fukuoka, Manu coffee has been a central part of the area's evolving subculture for the past two decades. This unassuming yet iconic café has been more than just a coffee place; it has served as a gathering spot for young professionals and a hub where Fukuoka's nightlife culture and creative communities come together. Situated at the unique intersection of the city's three central districts—Tenjin, Hakata, and Nakasu—Haruyoshi has developed into a unique enclave where nightlife, dining, and urban subcultures blend seamlessly. Within this dynamic setting, Manu Coffee has thrived for 20 years, creating its own story and building a dedicated following, a testament to our city's unique and vibrant culture.
After 20 years, Takasu Gaku Design and Associates have renovated Manu Coffee to honour its history and encourage new interactions. The new design features a sizeable operable steel sash on the shopfront, creating a transparent space that invites people to look inside and blurs the boundary between the street and the interior. This design aims to bring the energy of the street inside while maintaining the café's role as a cultural hub.
The renovation beautifully combines old and new elements. The counters and bench seating were made using traditional plastering techniques, while the floor has been patched with different materials, preserving its history while giving it a fresh look. These layered textures create a warm and authentic atmosphere, making the space feel familiar yet rejuvenated.
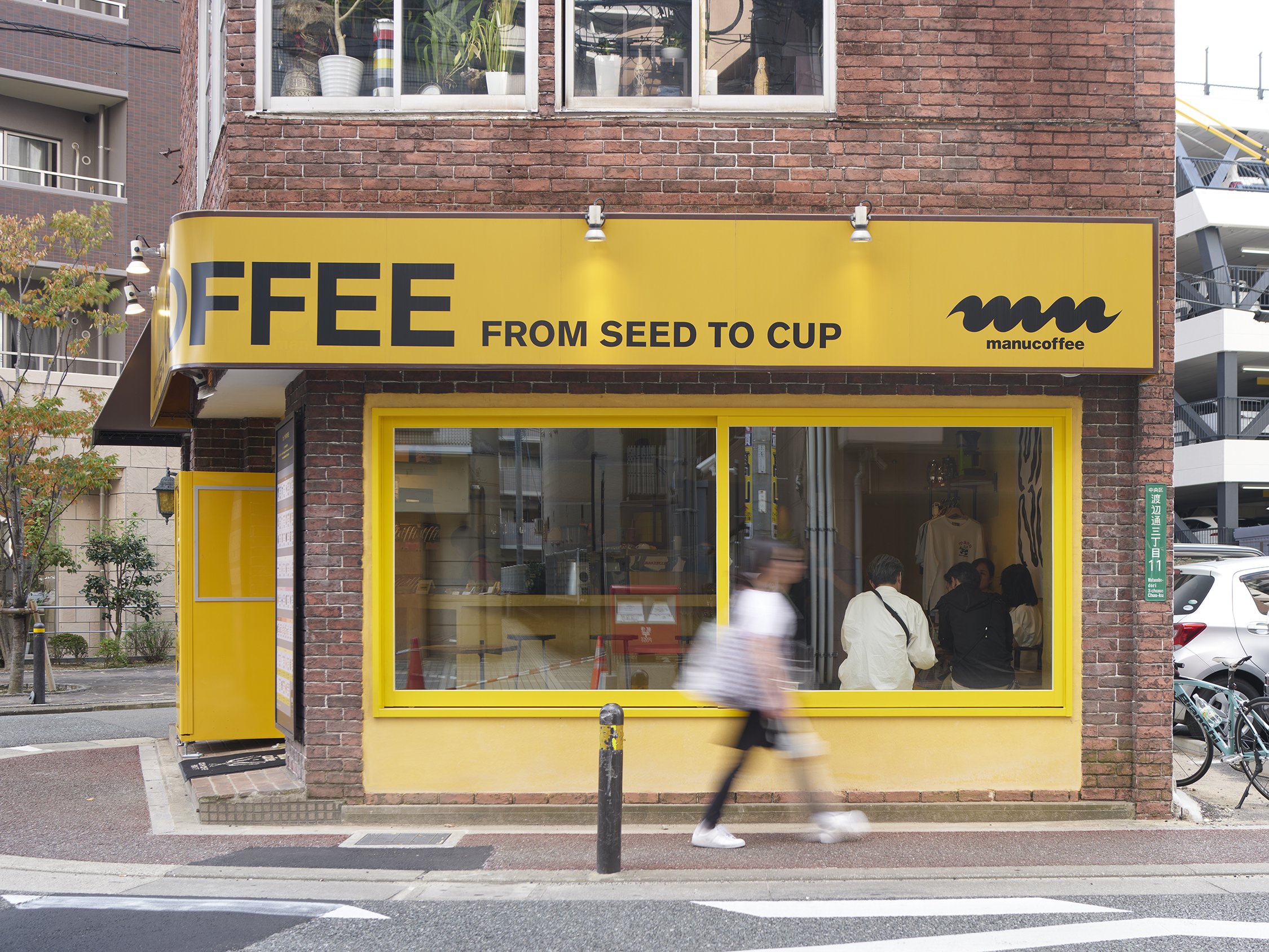
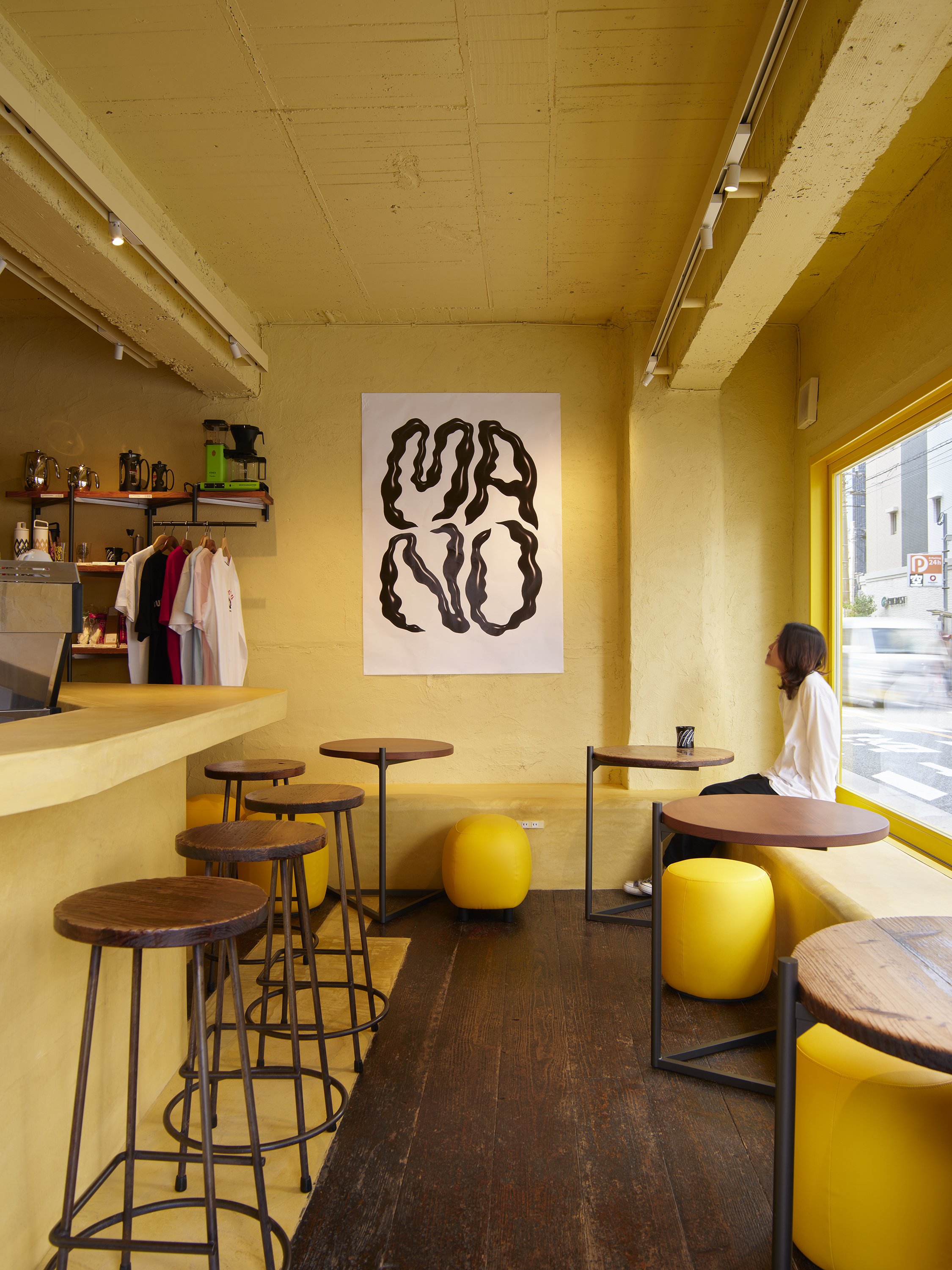


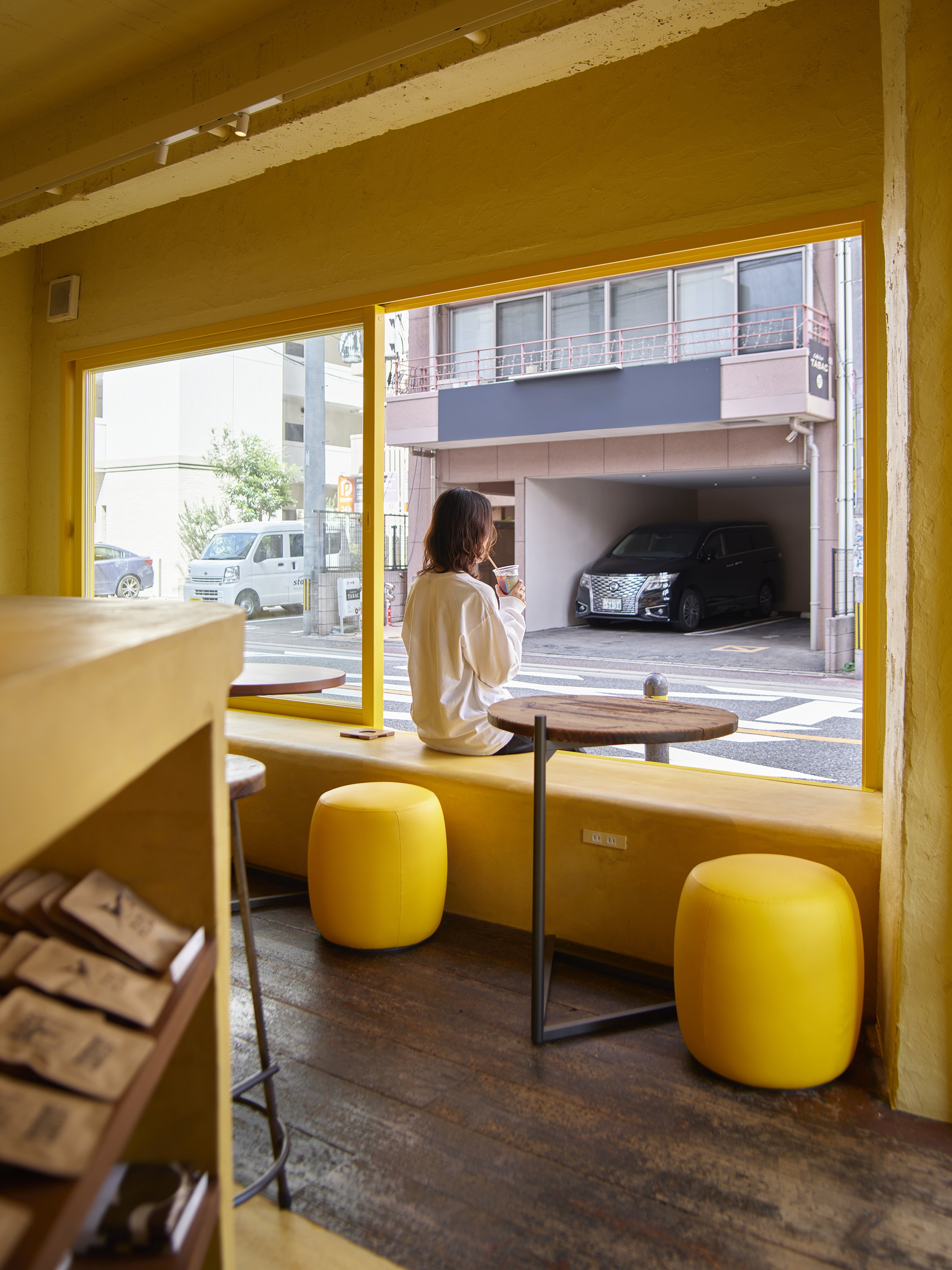
The soft lighting creates a warm and inviting atmosphere, piquing the curiosity of those passing by. The goal is to create a space that feels deeply connected to its surroundings, fostering a sense of continuity, security, and connection between the café's long-standing presence and the ever-evolving city. This renovation is not just about updating a space; it's about strengthening the bond between the café, the street, and the community it serves.
The aim is for this newly designed entrance to serve as both a physical and symbolic gateway, promoting the exchange of ideas and culture, and continuing to shape Haruyoshi's identity. As the café embarks on a new chapter, it will undoubtedly continue its dedicated mission of nurturing Fukuoka's subcultures, serving as a place where the old meets the new, and where the past informs the future, fostering a sense of continuity and anticipation for what's to come.
For more information, please visit: https://gaku-design.com
*This project is one of the shortlisted project in the Sky Design Awards 2024 - Interior Design - Restaurant, Bar & Clubs Division
Designer Profile
AEON MALL Mean Chey: A Fusion of Culture, Innovation, and Community in the Heart of Phnom Penh
Situated in the heart of Phnom Penh, AEON MALL Mean Chey is more than just a retail center. It offers a transformative experience that has redefined the shopping scene in Cambodia. This innovative project, designed by SEMBA Corporation, combines advanced technology with cultural preservation, creating a lively space that drew over 300,000 visitors within its first week. With approximately 250 stores offering a wide range of products, including fashion, lifestyle, entertainment, and dining, AEON MALL Mean Chey provides more than just a shopping experience - it is a dynamic destination for leisure, community, and culture.
Situated in the heart of Phnom Penh, AEON MALL Mean Chey is more than just a retail center. It offers a transformative experience that has redefined the shopping scene in Cambodia. This innovative project, designed by SEMBA Corporation, combines advanced technology with cultural preservation, creating a lively space that drew over 300,000 visitors within its first week. With approximately 250 stores offering a wide range of products, including fashion, lifestyle, entertainment, and dining, AEON MALL Mean Chey provides more than just a shopping experience - it is a dynamic destination for leisure, community, and culture.
AEON MALL Mean Chey stands out due to its ambitious architecture, a unique blend of modernity and tradition. The design team at SEMBA Corporation has crafted a multi-sensory environment that draws from Cambodia's rich cultural heritage. The mall's architectural elements integrate motifs and design patterns that honour the country's artistic past while embracing contemporary aesthetics. This thoughtful blend of the old and new gives the space a unique character, making it a living homage to Cambodia's evolving identity.
At the heart of the mall is an awe-inspiring atrium. It's a 10,000-square-meter space with a soaring 30-meter ceiling, crowned by Cambodia's most advanced digital signage installation. The atrium is a visual centrepiece and a hub of activity and interaction. Visitors can experience the extraordinary Sky Bridge, an entirely glass structure 18 meters above the ground that can accommodate 200 people at a time, offering panoramic views of the mall and beyond. Flooded with natural light and accented by digital installations, this space serves as both a gathering point and a showcase of SEMBA's visionary approach to design.
Technology plays a vital role throughout the mall, with strategically placed LED screens creating an immersive environment for events and performances. This forward-thinking integration of digital media transforms the entire mall into a flexible event space capable of hosting everything from large-scale concerts to intimate gatherings. The event hall, which can accommodate 3,000 people, is an architectural marvel in its own right—designed to effortlessly transition from concerts to art exhibitions, seminars, and even weddings. This multifunctionality is a testament to SEMBA Corporation's commitment to creating spaces that serve the community's ever-evolving needs.
The design of AEON MALL Mean Chey goes beyond mere functionality. The mall's exterior features a curtain wall with LED lighting, displaying dynamic shapes and text that change with the seasons or special events. This façade transforms the mall into a beacon of expression for the local community, allowing residents to use the space as a platform for sending messages and engaging with their city in a new, interactive way. Inside, the mall's dedication to cultural preservation is evident, with features such as an SDGs Art Wall created by children, digital art by Cambodian female artists, and shadow pictures—an ancient Cambodian art form recognized by UNESCO as an Intangible Cultural Heritage.
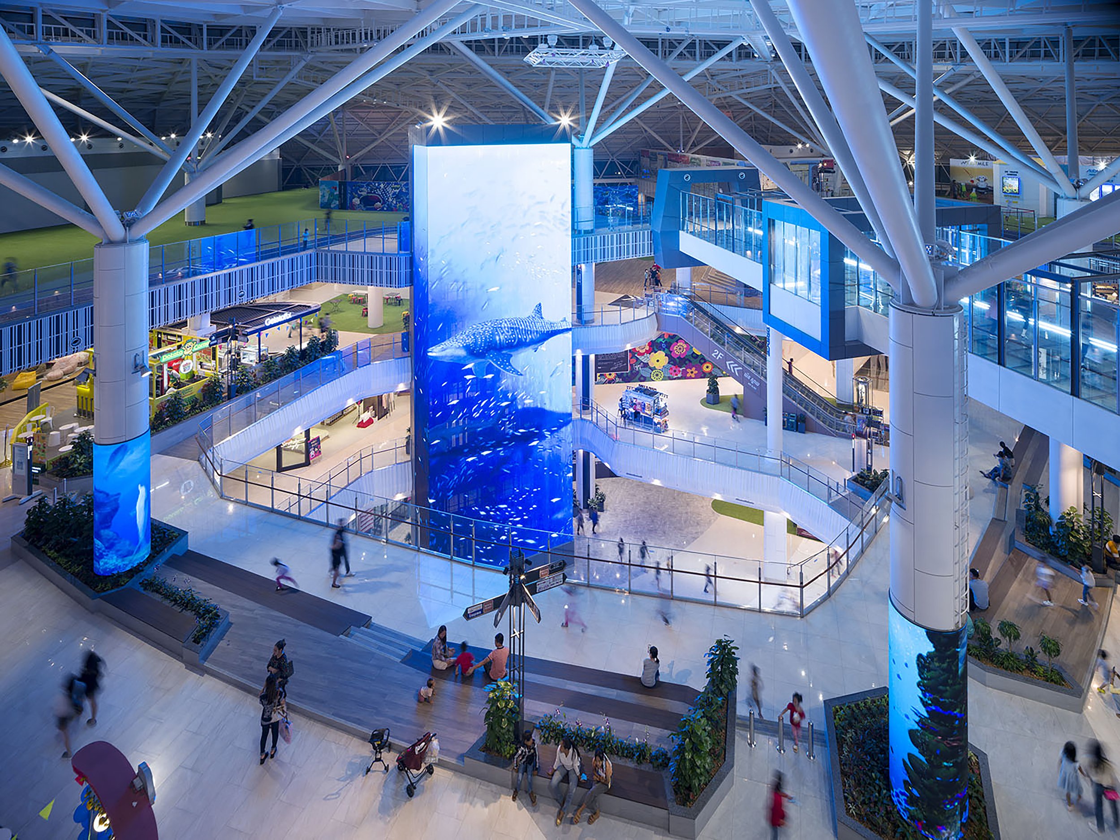
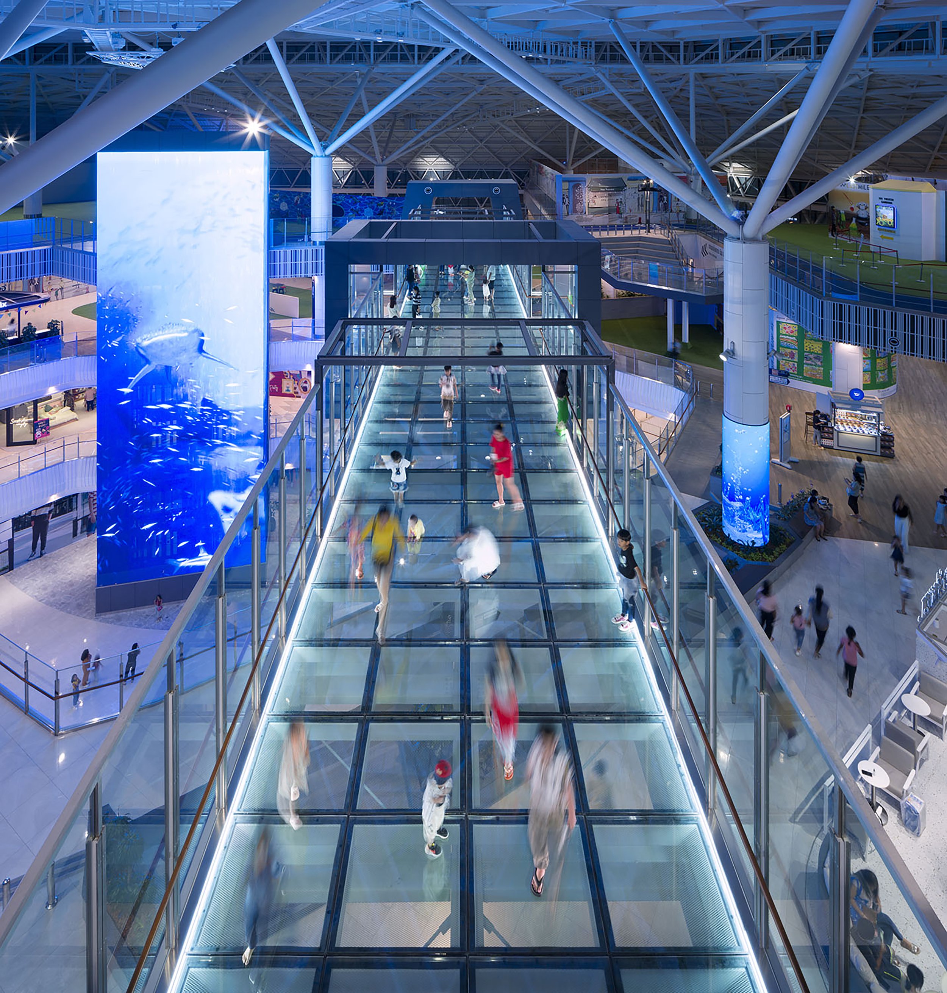


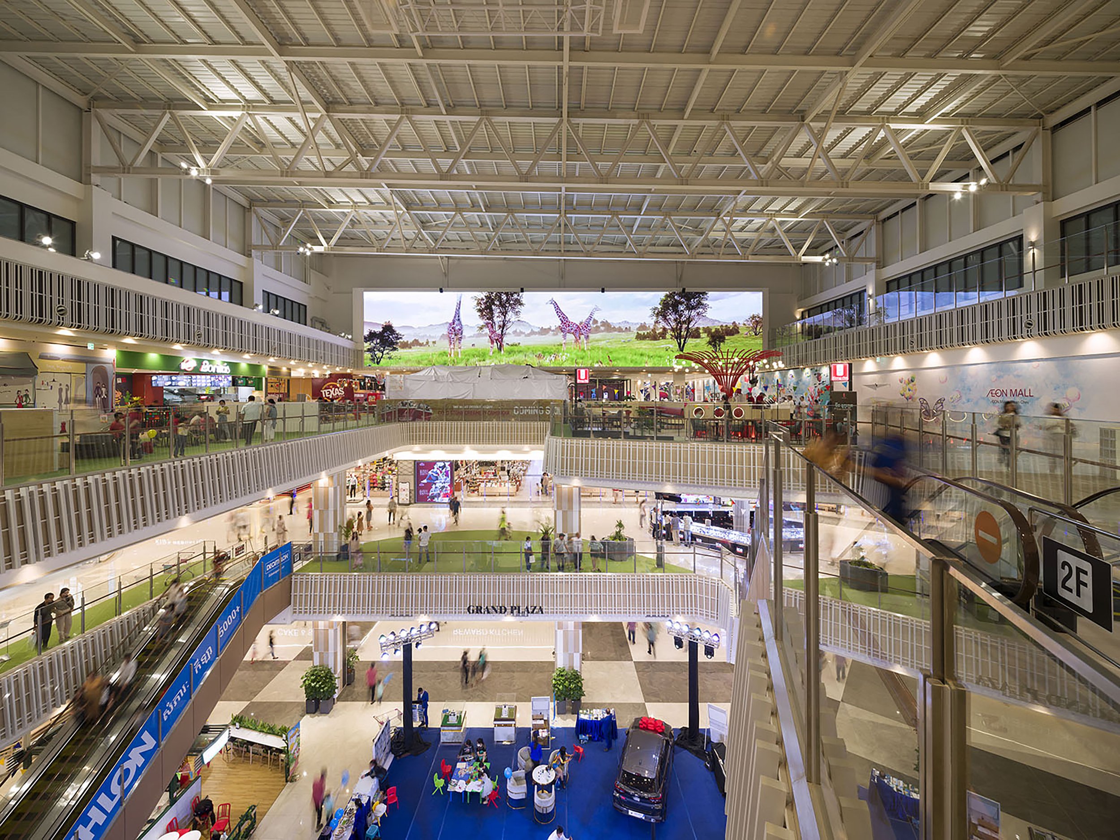
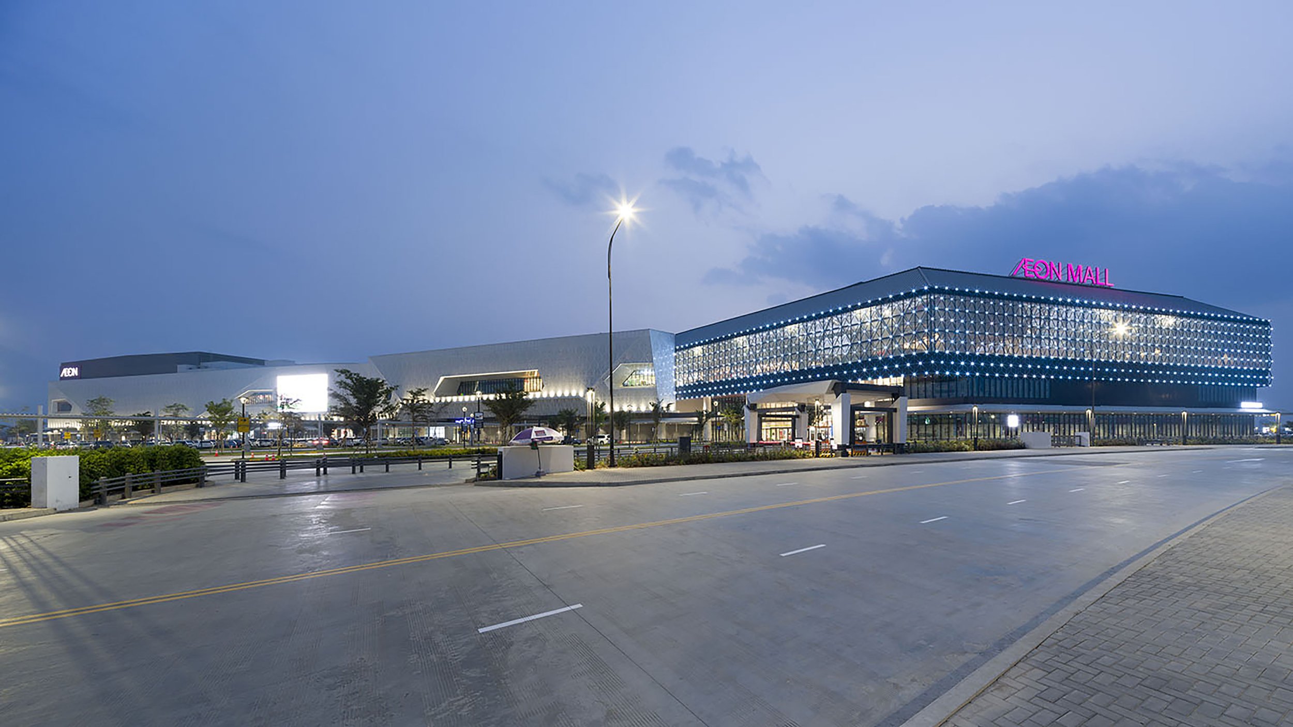
The outdoor spaces at AEON MALL Mean Chey are truly impressive. They provide visitors with a unique urban park in the heart of Phnom Penh's commercial district. This beautifully landscaped area includes seating areas and open spaces for events, inviting visitors to take a break from the busy shopping scene and enjoy a natural, relaxed environment. With a third-floor walking track and a kids' slide connecting the floors, the mall is designed to provide a holistic lifestyle experience.
The mall's design is built on a foundation of sustainability. SEMBA Corporation has utilized eco-friendly materials, such as recycled plastics for custom furniture, and implemented magnetically replaceable signage to reduce waste. Furthermore, the mall features a large-scale solar power system and dedicated electric vehicle parking, demonstrating its commitment to environmental responsibility. AEON MALL Mean Chey has already obtained EDGE Green Building certification and is working towards securing Green RE certification, establishing itself as a standard for sustainable development in Cambodia.
AEON MALL Mean Chey transcends the typical retail experience. It combines technology, culture, and sustainability to create a space that not only serves as a cultural landmark but also a vibrant community hub. From its carefully curated design elements to its eco-conscious infrastructure, AEON MALL Mean Chey sets a new standard for malls in Cambodia. It's not just about shopping; it's about creating a vibrant and adaptable space that will grow and change along with the needs and aspirations of the local community.
For more information, please visit: https://www.semba1008.co.jp/en
*This project is one of the shortlisted project in the Sky Design Awards 2024 - Interior Design: Leisure and Wellness Division


