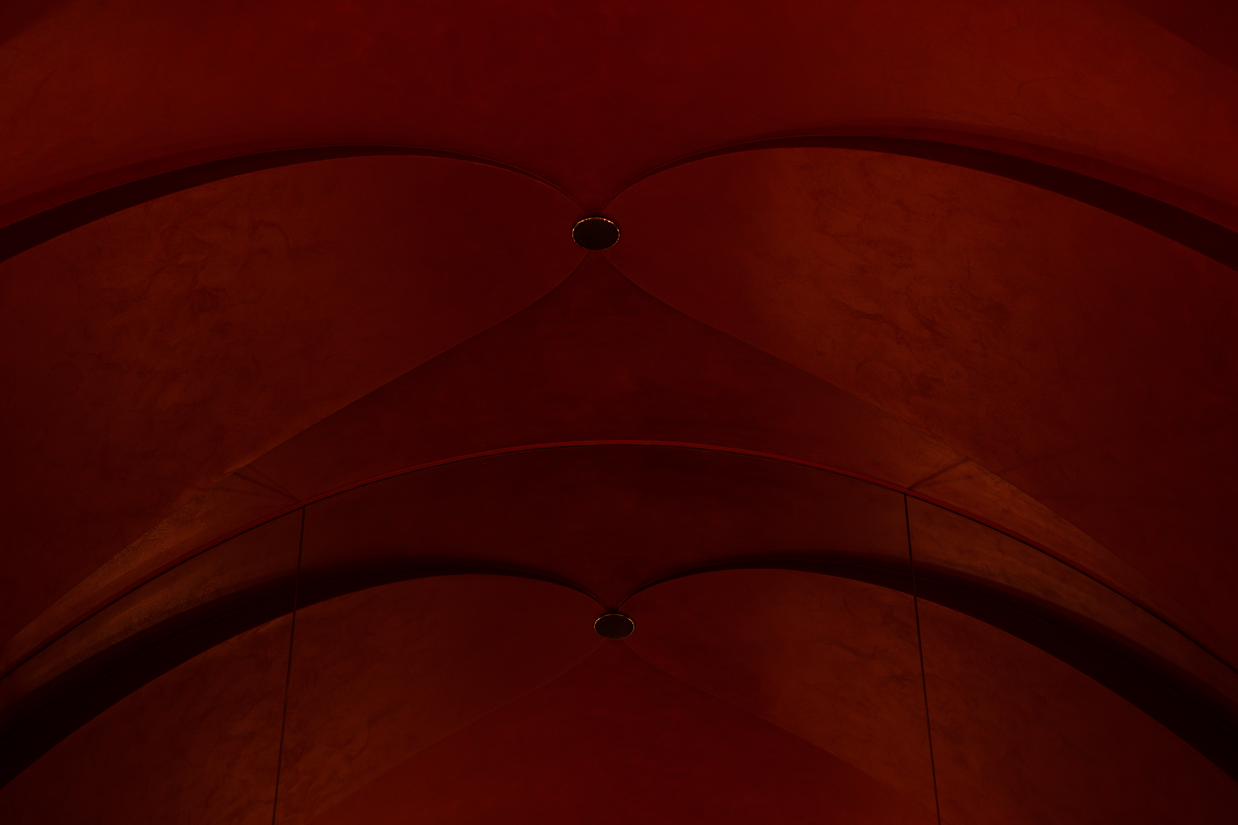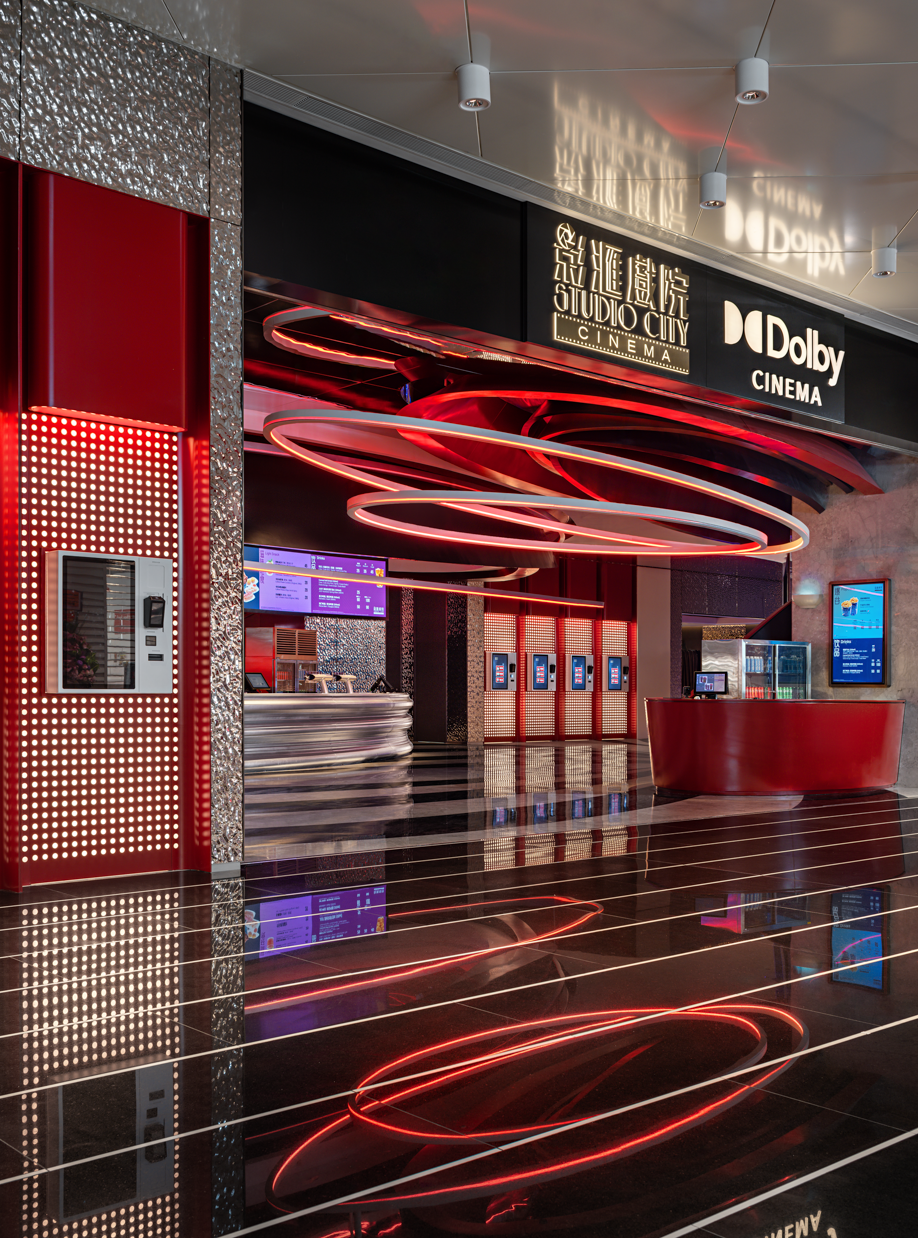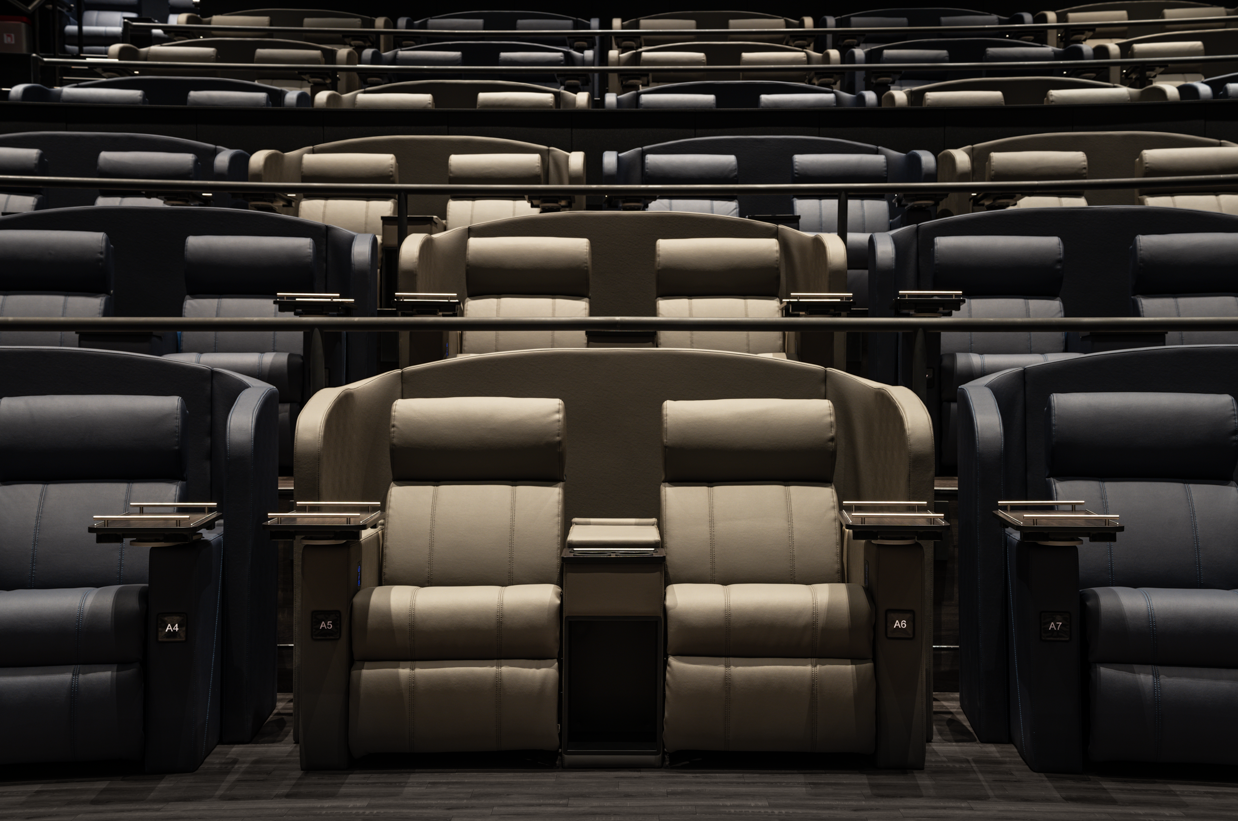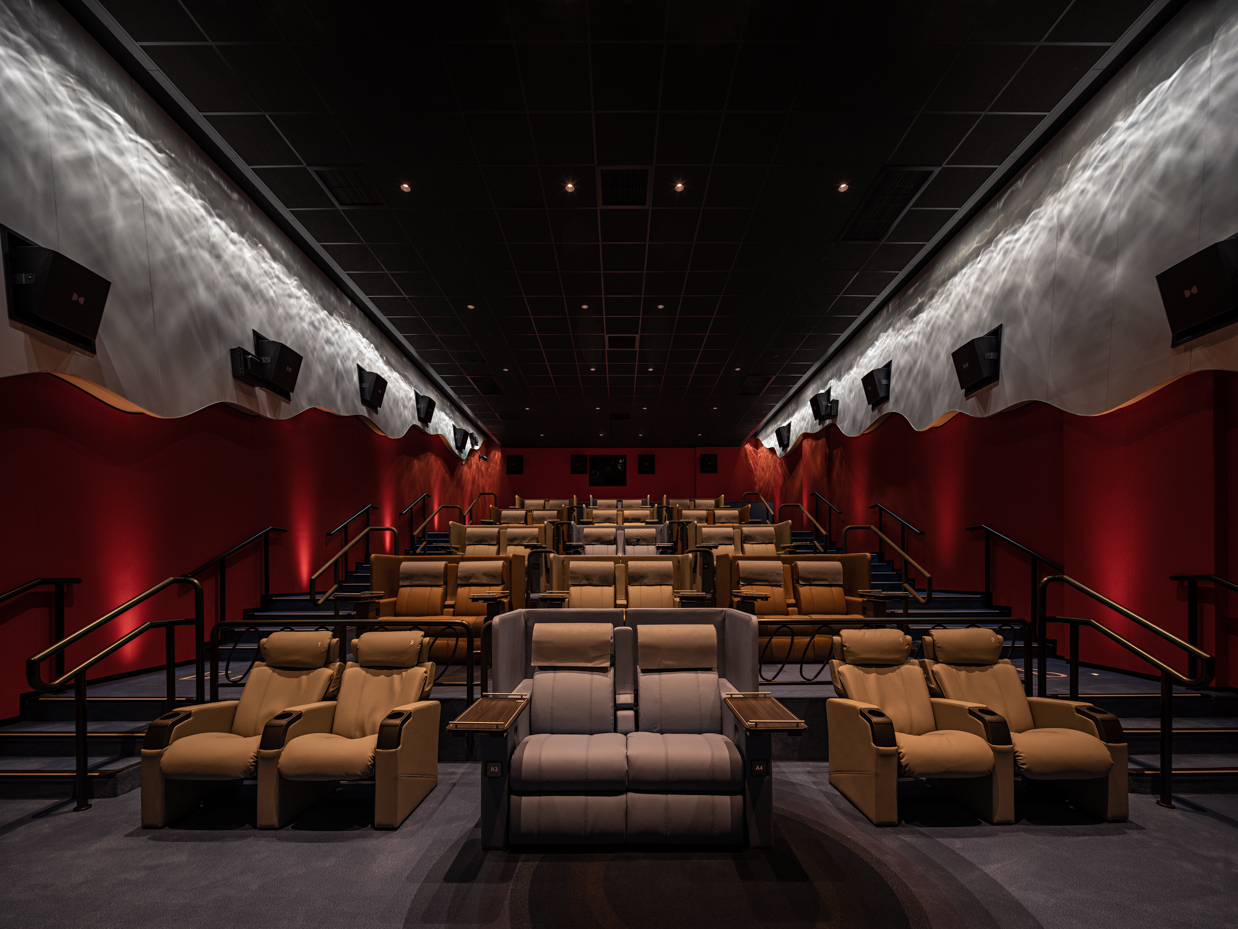Studio Cinema: Redefining Cinematic Design in Macau
Studio City Phase 2 in Macau offers more than just a cinematic experience; it introduces a new design language where technology, materials, and spatial storytelling come together. Designed by OFT Interior under the creative direction of CM Jao and Ken Cheung, this ambitious project also includes contributions from Japanese lighting designer Koichi Tanaka and Lightlinks International. It masterfully merges form, function, and innovation. Each element of the space engages the senses, creating an environment that blurs the boundaries between architecture and performance.













Studio City Phase 2 in Macau offers more than just a cinematic experience; it introduces a new design language where technology, materials, and spatial storytelling come together. Designed by OFT Interior under the creative direction of CM Jao and Ken Cheung, this ambitious project also includes contributions from Japanese lighting designer Koichi Tanaka and Lightlinks International. It masterfully merges form, function, and innovation. Each element of the spaceengages the senses, creating an environment that blurs the boundaries between architecture and performance.
A Dramatic Entrance: Setting the Stage
The journey begins in the entrance lobby, which resembles a visual symphony of textures and materials. The glass curtain wall features a white gradient film sticker that softens the exterior light while still allowing for visibility. Behind this, the lighting interacts with the gradient glass to create a theatrical ambiance. Stainless steel curves define the ticket counter and the metallic-painted feature counters, complemented by a ripple stainless steel wall and fluted wall tiles for added texture. Above, a metallic-painted curved ceiling integrates concealed lighting troughs, while the stone flooring provides a sense of permanence that anchors the space. Motion graphic LED screens introduce kinetic energy, instantly immersing visitors in the cinematic experience.
Architectural Lighting and Spatial Drama
The design creatively utilizes light and shadow to evoke a theatrical stage, fostering audience engagement. Milky acrylic panels with concealed lighting highlight important areas, while reflective surfaces amplify the interaction between light and materials. This combination creates a dynamic and vibrant environment, setting the stage for an immersive experience.










IMAX and Auditorium Features: Precision and Atmosphere
Inside the IMAX theater, the space is defined by blue fabric wall features and a black acoustic ceiling with LED lighting. Concealed LED lighting enhances the visual drama, while black wood vinyl stair walls and handrails provide a striking contrast. Grey-toned carpets soften the atmosphere, ensuring both acoustic excellence and comfort.
Each house in the cinema is designed for a unique experience:
- House 2 (Reclining):** Features purple and mud-yellow fabric walls combined with concealed LED lighting and a black acoustic ceiling. The warm, muted tones create a balance of luxury and coziness.
- 4DX House:** Showcases red and navy fabric walls that contrast with concealed LED lighting. The addition of black wood vinyl stair walls and grey-tone carpets maintains consistency in the overall aesthetic while ensuring functional comfort.
Typical Houses:** Have grey and blue fabric walls paired with concealed LED lighting, creating a subdued yet sophisticated ambiance. The black acoustic ceiling and wood vinyl wall coverings emphasize the architectural precision.
The Director’s Club: Exclusive Luxury
The Director’s Club, which includes Houses 5 and 6, elevates the cinematic experience to a whole new level. House 5 showcases iridescent fabric curved walls with a water wave lighting effect, blending shades of blue and green fabric with highlights of orange and red. Concealed LED lighting enhances the curvature of the walls, creating a fluid, organic feel. In House 6, the green fabric curved walls continue the water wave motif, complemented by beige and grey fabric accents. Both houses feature recessed floor lighting and advanced acoustic treatments, ensuring an exclusive and intimate atmosphere.




Dynamic Corridors and Lounge Spaces
The corridors connecting the theaters are designed as transitional spaces that enhance the cinematic experience. Cove lighting follows the architectural curves, while reflective materials enhance the visual rhythm. The Director’s Club Lounge offers a sophisticated yet welcoming atmosphere, featuring high tables and integrated 55-inch TV lightboxes, providing an ideal space for socializing before or after a film.
The Cinematic Future
Studio City Cinema is more than just a venue for watching films; it is a space where every material, light, and texture contributes to its narrative. Each element, from the rippling stainless-steel walls to the iridescent fabric panels, invites exploration and engagement. By combining cutting-edge technology with innovative design, OFT Interior has created an environment that redefines cinematic architecture, providing audiences with an experience that goes far beyond the screen. Studio City Cinema is not merely a building; it is a performance in its own right—a landmark of design excellence in Macau.
For more information, please visit: https://www.oftinteriors.com
Suntory Kita-Alps Shinano-no-Mori Water Plant
Nestled against the awe-inspiring Northern Alps, the Suntory Kita-Alps Shinano-no-Mori Water Plant, a masterpiece by SEMBA Corporation, is a testament to the seamless fusion of sustainable innovation and natural harmony. This experiential facility is not just a production site but a journey that immerses visitors in the essence of water, offering a unique experience that resonates with the surrounding forest. With zero CO2 emissions, the facility embodies the principles of sustainable water production while narrating the crucial story of nature's most precious resource.
Nestled against the awe-inspiring Northern Alps, the Suntory Kita-Alps Shinano-no-Mori Water Plant, a masterpiece by SEMBA Corporation, is a testament to the seamless fusion of sustainable innovation and natural harmony. This experiential facility is not just a production site but a journey that immerses visitors in the essence of water, offering a unique experience that resonates with the surrounding forest. With zero CO2 emissions, the facility embodies the principles of sustainable water production while narrating the crucial story of nature's most precious resource.
The design of the plant is not just about functionality. It's a celebration of the inherent beauty of the region and the profound connection between water, mountains, and life. Every element of the facility is meticulously crafted to underscore the significance of water, inviting visitors to forge a meaningful bond with the landscape. The design concept, 'A Story Leading into the Future,' is a journey that aims to foster an appreciation for water's role in life and to inspire a vision of living in harmony with nature.
Visitors will feel seamlessly integrated into the forest environment, whether they are indoors or outdoors. The interior spaces include mountain ridge motifs, benches inspired by water droplets, and detailed mountain dioramas, creating a solid connection with nature. Outdoor terraces provide expansive views that capture the tranquillity and grandeur of the natural world.







The journey commences with an introductory tunnel. Inside the forest-located exhibition buildings, interactive displays educate visitors about forest creation and water production processes. Touch exhibits made from materials used in the factory provide a tangible connection to natural textures, while a recycling post for PET bottles reinforces the facility's unwavering commitment to sustainability. The shades of blue, inspired by the natural colours of water, create a transition from the everyday to the extraordinary, assuring visitors of the facility's dedication to environmental preservation.
One of the highlights of the experience is the visual narrative that follows water's 20-year journey from its origin in the ocean to its eventual emergence at the factory. High-resolution 6K live-action footage vividly captures the intricate process of water's journey through the earth and mountains, allowing visitors to experience a raindrop's perspective and deepen their understanding of water's natural cycle.
The project's planning phase prioritized environmental preservation. The team carefully evaluated the existing topography and vegetation to ensure the facility and visitor routes respected and preserved the landscape. Boulders found during construction were repurposed as landscape features and local granite was used to make benches in a plaza with panoramic views of Mount Gakidake. Using locally sourced Akamatsu timber for building materials and furnishings reflects a strong commitment to sustainability. To address concerns about the aging Akamatsu forests, the team collected and replanted seedlings from the site and introduced region-specific species to promote forest regeneration, showcasing the facility's dedication to environmental sustainability.
The Suntory Kita-Alps Shinano-no-Mori Water Plant has been meticulously designed with a sustainable approach to achieve its goal: creating a place where the manufacturers' aspirations for future generations to enjoy the same pure, natural water are realized. Visitors leave with a deeper appreciation for water and a renewed sense of joy in living harmoniously with nature, contributing to a cycle of empathy and sustainability that resonates throughout the region.
For more information, please visit: https://www.semba1008.co.jp/en
*This project is one of the shortlisted project in the Sky Design Awards 2024 - Interior Design - Institution Division
