Revolutionizing Healthcare Design: The Laminaesculapian’s Striking Fusion of Form and Function
The Laminaesculapian, designed by KTX archived, is the new building for Himeji Daiichi Hospital. It replaces the old structure from the 1960s, which no longer meets earthquake resistance standards. The new facility aims to move away from hospitals' traditional monolithic look while still being highly functional for healthcare.
The Laminaesculapian, designed by KTX archived, is the new building for Himeji Daiichi Hospital. It replaces the old structure from the 1960s, which no longer meets earthquake resistance standards. The new facility aims to move away from hospitals' traditional monolithic look while still being highly functional for healthcare.
The hospital is located along Japan's busy national road No. 2, presenting a striking visual of the urban landscape. Its north facade, the largest side, features a sleek design with irregularly shaped window openings that introduce a playful rhythm. This is contrasted by the sharp angles forming an 'open book' effect on the eastern side, which marks the main entrance. The 'open book' effect refers to the design's resemblance to an open book, with the sharp angles creating a sense of movement and inviting visitors into the hospital. This architectural choice softens the building's imposing presence, a thoughtful consideration that balances its size and function with aesthetic appeal, a feature that the audience will surely appreciate.
The hospital is designed to efficiently accommodate the flow of patients and staff. The ground floor features a spacious reception area that is well-lit with natural light, thanks to large windows that connect it to the outdoors. This layout continues on the subsequent floors, with dedicated areas for emergency care, medical imaging, dialysis, and surgical procedures. Inpatient rooms come in four-bed and single-bed configurations, and each floor is colour-coded to aid wayfinding and provide a distinct identity. The upper floors house rehabilitation spaces, offices, and facilities for both staff and patients. The top-level culminates in a versatile multi-purpose space, which can be used for [specific uses], demonstrating the hospital's adaptability and commitment to providing a comprehensive healthcare experience.
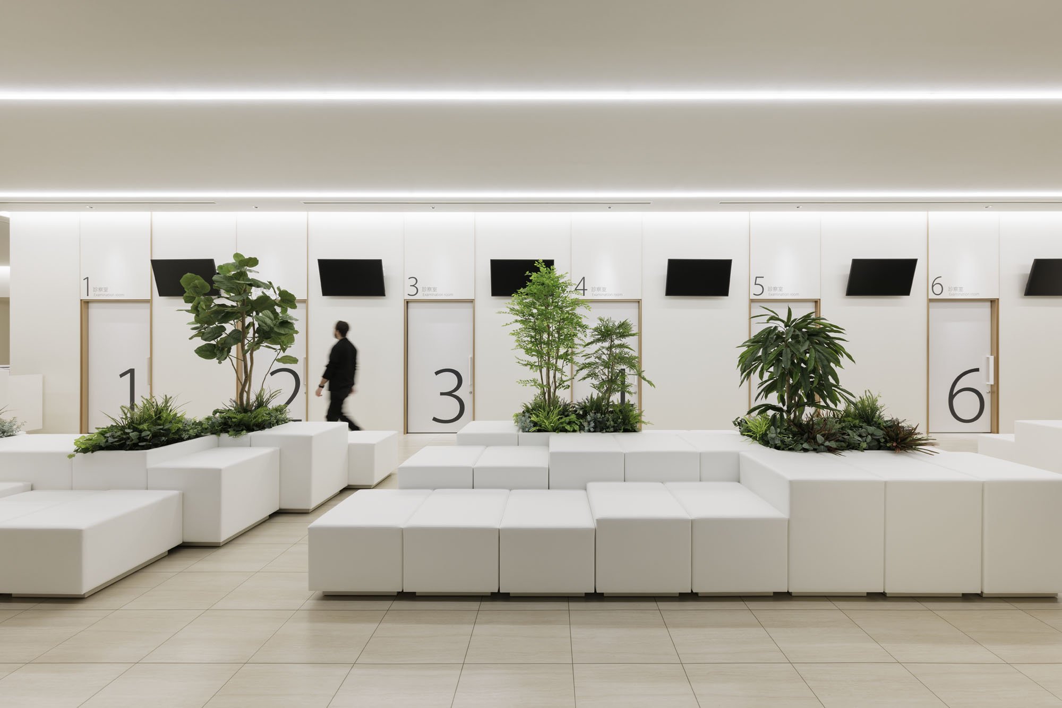
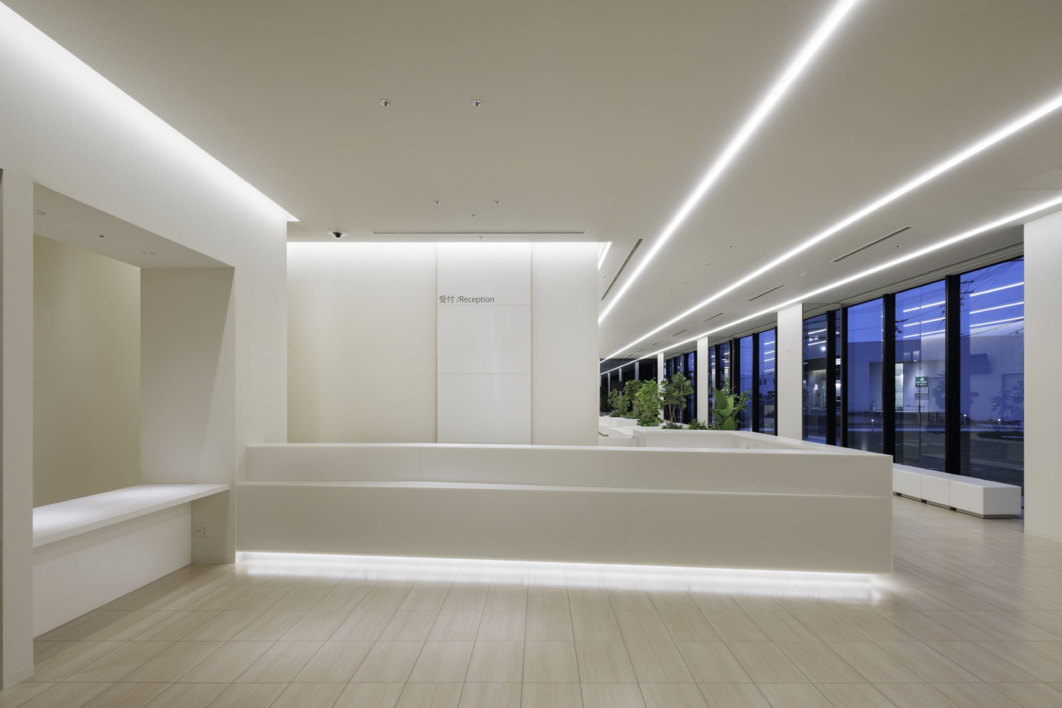
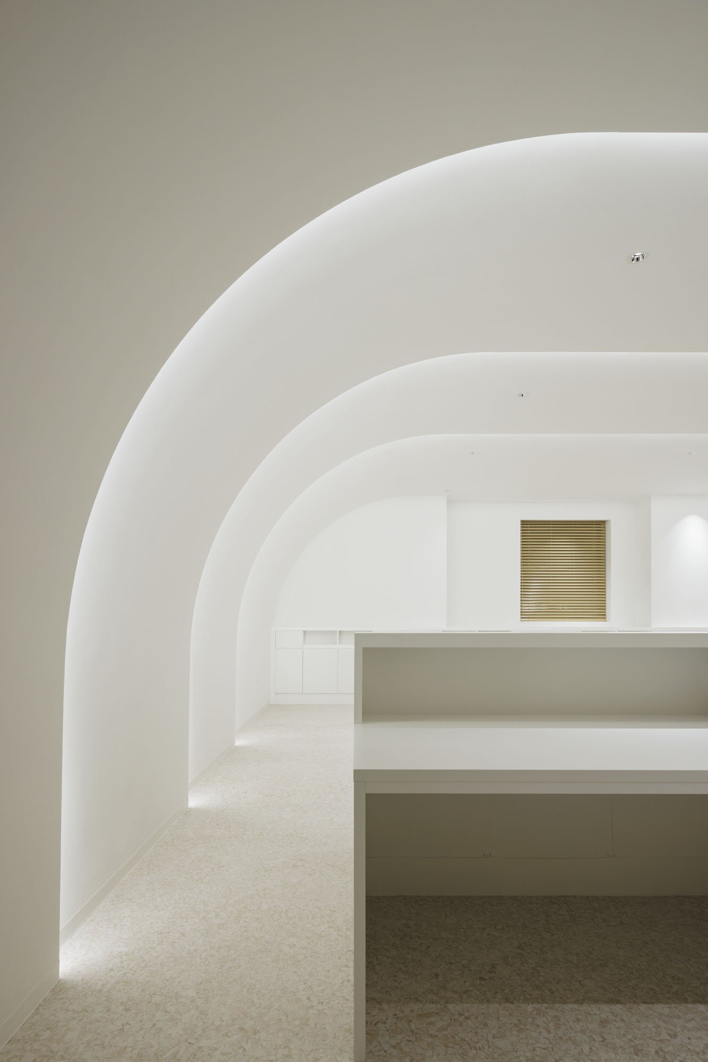

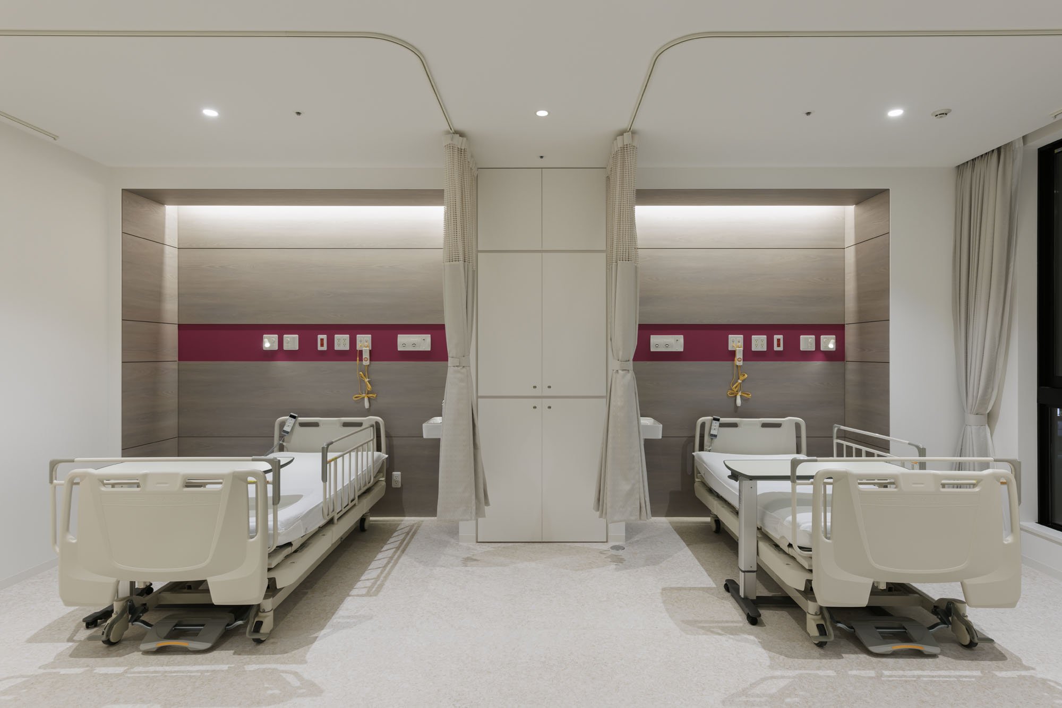
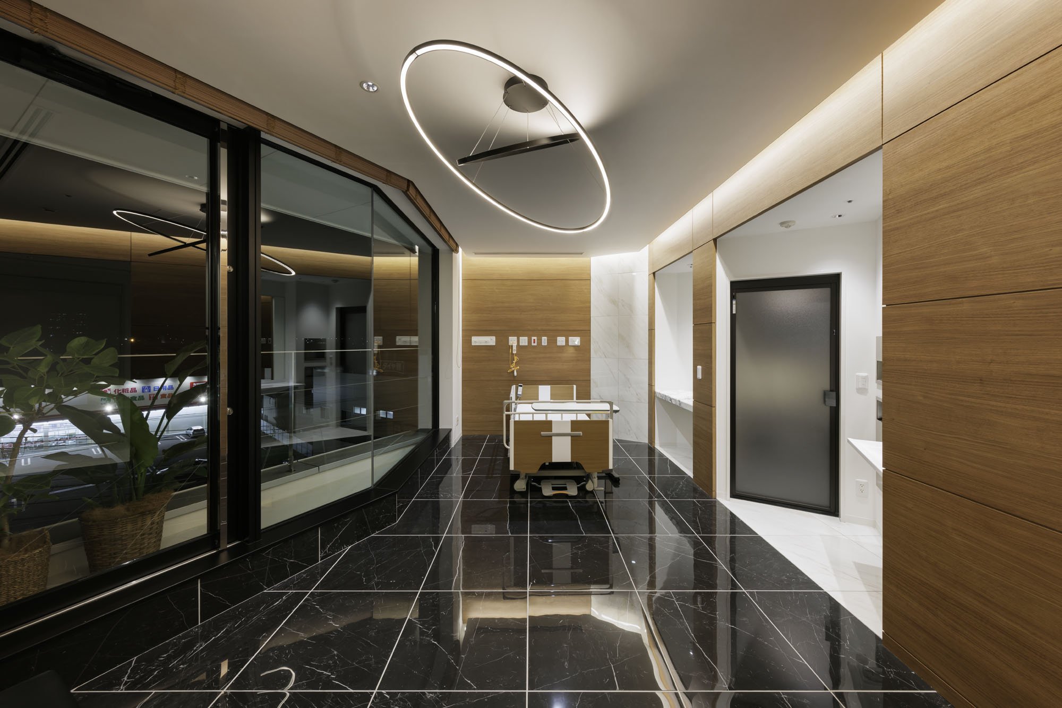
The Laminaesculapian is more than just a building. It's a testament to a patient-centric approach in healthcare architecture. KTX archiLAB has integrated modern healthcare needs with a patient-centric environment, blending form and function to redefine the typical hospital experience. The dynamic design elements challenge the conventional boxy hospital structure, creating a space that is not only welcoming and efficient but also reassuring. The hospital is designed with the best interests of the patients in mind, instilling confidence in the audience about the hospital's design.
"The Laminaesculapian marries form and function to redefine what a hospital can be. It blends the rigidity of healthcare with a sensitivity to human experience, light, and movement, setting a new standard for how healthcare facilities can engage aesthetically and functionally with their surroundings."
For more information, please visit: http://ktx.space/
KTX archiLAB
*This project is one of the shortlisted project in the Sky Design Awards 2024 - Architecture DivisionDesigner Profile
KTX archiLAB is an architectural and interior design office based in Japan. Specialized in commercial and medical design, its portfolio includes a wide range of projects: Hospitality, retail, showrooms, offices, hospitals, clinics, and more. KTX archiLAB has received more than a hundred and sixty local and international awards for its projects conducted both in Japan and abroad.

