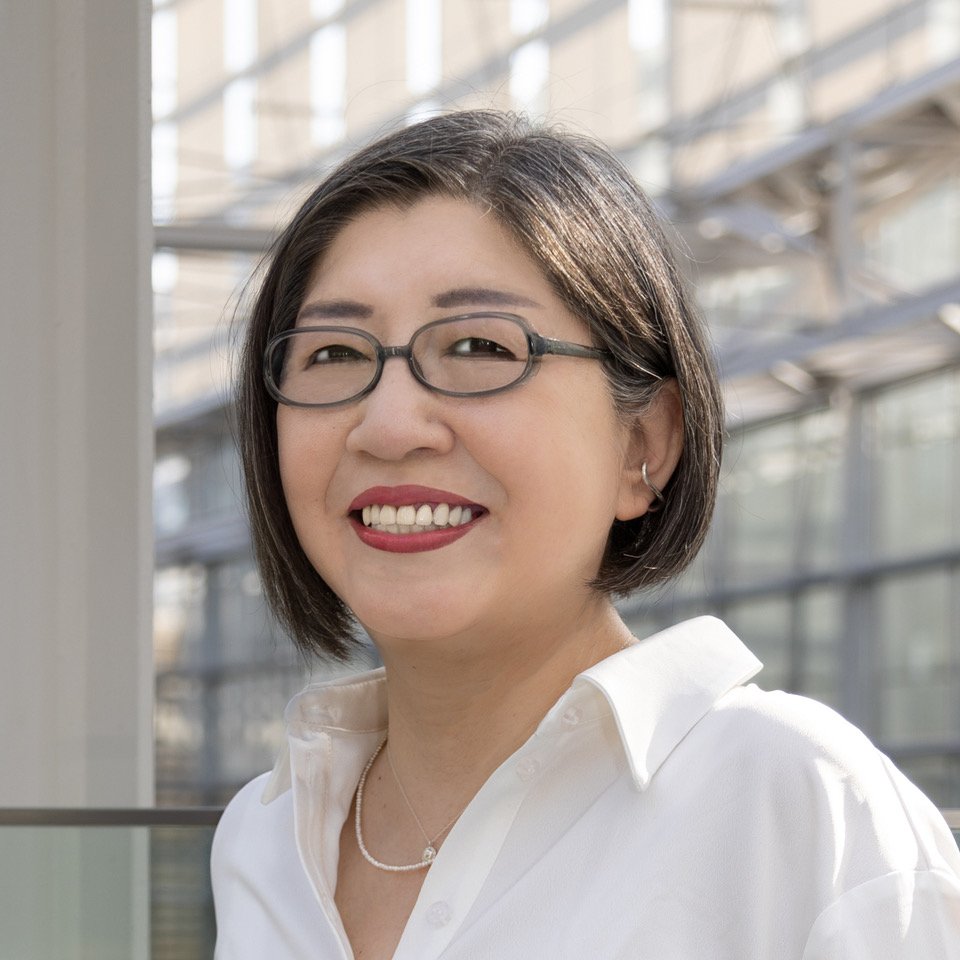A New Era of Smart Travel: Holiday Inn Express Opens in Midosuji, Osaka
In a significant development for Japan's hospitality sector, IHG has opened its first Holiday Inn Express in the vibrant heart of Midosuji, Osaka. This new property, with its unique blend of functionality and comfort, marks an essential change in the travel landscape. It embodies the brand's philosophy of 'simple, smart travel' and is designed to cater to the needs of today's discerning travellers. With its strategic location, modern amenities, and thoughtful design, the hotel promises a unique and memorable stay experience.
In a significant development for Japan's hospitality sector, IHG has opened its first Holiday Inn Express in the vibrant heart of Midosuji, Osaka. This new property, with its unique blend of functionality and comfort, marks an essential change in the travel landscape. It embodies the brand's philosophy of 'simple, smart travel' and is designed to cater to the needs of today's discerning travellers. With its strategic location, modern amenities, and thoughtful design, the hotel promises a unique and memorable stay experience.
The hotel's design theme, aptly named "Smart & Comfy," is a unique blend of modern travel essence, prioritizing practicality and relaxation. Situated along the prestigious Midosuji Avenue, the hotel's stunning backdrop inspires its interior design, reflecting the grandeur and vibrancy of the area. The careful incorporation of the brand's signature blue colour—symbolizing comfort and trust—adorns the lobby and public spaces, creating an inviting atmosphere that feels familiar and distinctive.
As guests enter the lobby, they are welcomed by a striking reception area filled with deep blue tones, creating a memorable first impression. This bold use of colour highlights the hotel's branding and fosters a sense of warmth and hospitality, encouraging travellers to relax after their journey. At this reception, Osaka's true essence begins to unfold.
The esteemed MITSUI Designtec expertly designed the hotel's interior, combining aesthetic appeal and functionality. A standout feature is the beautifully crafted map installation, which highlights Osaka's most beloved tourist attractions. Positioned for maximum visibility from the reception counter, this interactive art piece serves a dual purpose: a visual delight and a conversation starter. This thoughtful design element fosters interactions between guests and hotel staff, enriching the guest experience by encouraging discussions about the myriad adventures awaiting in the vibrant city of Osaka.


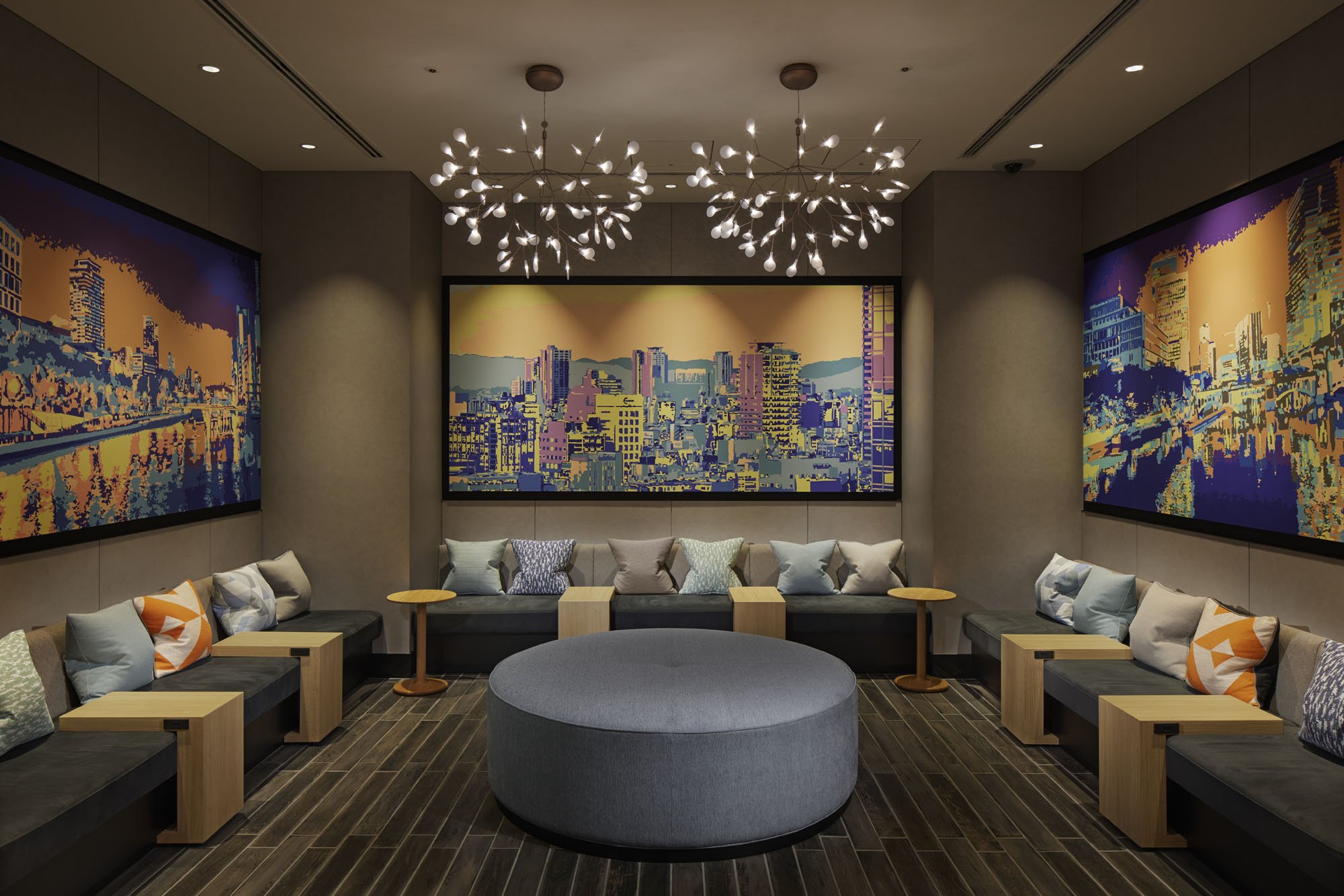
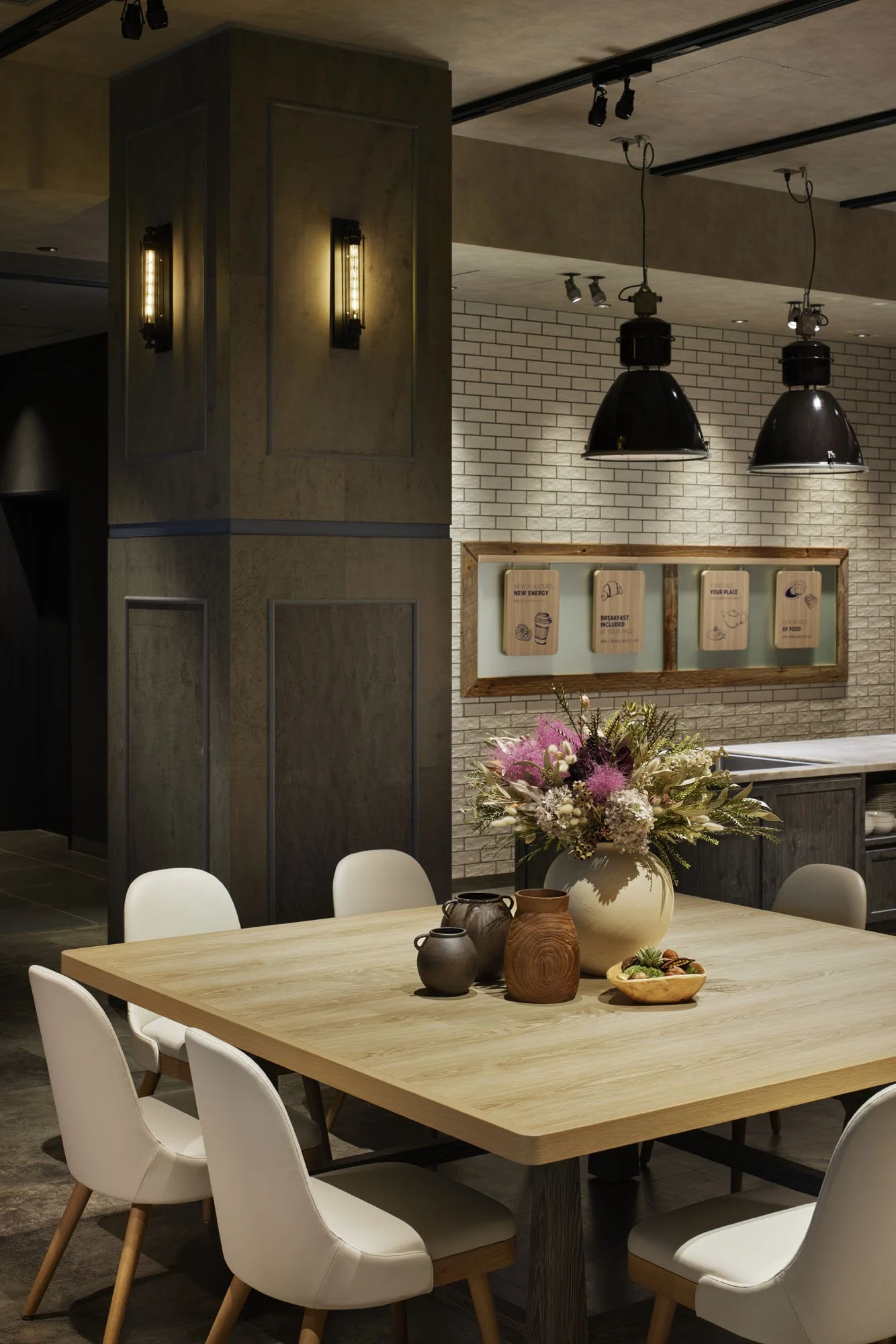
In addition to the map, the hotel features graphic wall art that showcases evocative scenes from the local neighbourhood. This artwork offers guests a visual narrative of their surroundings and a deeper connection to the city's culture. These impressive depictions, including representations of the Osaka dialect, enhance the sense of place, allowing visitors to connect with the city and its culture. Such meticulous attention to the local experience reflects the hotel staff's commitment to ensuring guests leave with cherished memories, creating a bond beyond a typical stay.
The hotel's unwavering commitment to creating a comforting and memorable atmosphere is evident in every aspect of the guest experience. From the well-appointed rooms designed for relaxation to communal spaces that encourage socialization, the Holiday Inn Express in Midosuji is more than just a place to rest; it is a thoughtfully curated environment that celebrates the essence of Osaka while catering to the needs of modern travellers.
As Japan's first Holiday Inn Express, this property sets a new standard for intelligent, comfortable, and culturally attuned hospitality. It reinforces IHG's dedication to blending international standards with local flavours and serves as a testament to Japan's evolving nature of travel. In a city renowned for its rich heritage and vibrant atmosphere, the Holiday Inn Express in Midosuji stands out as a modern hospitality beacon, inviting guests to explore, engage, and create lasting memories in the heart of one of Japan's most dynamic cities.
For more information, please visit: https://www.mitsui-designtec.co.jp/
*This project is one of the shortlisted project in the Sky Design Awards 2024 - Interior Design - Hotel & Resorts Division
Designer Profile
Crafting Soulful Luxury: Jean-Michel Gathy Redefines Hospitality Design with Janu Tokyo
In March 2024, Gathy revealed his latest masterpiece, Janu Tokyo, the highly anticipated flagship hotel for Aman's new sister brand. Janu, which means "soul" in Sanskrit, aims to blend mindful luxury and vibrant social energy. This concept is perfectly captured in the design of the Tokyo property, which combines European flair with understated Japanese elegance. Traditional Sakan wall plastering complements French-inspired interiors, resulting in a dynamic, timeless atmosphere that embodies both the ethos of the Janu brand and Gathy's signature design approach, where contemporary luxury meets cultural heritage.
Jean-Michel Gathy, the visionary behind some of the world’s most iconic luxury hotel interiors, continues to redefine the boundaries of opulence and design. As principal designer at DENNISTON, the architecture firm he founded in 1983, Gathy has established a reputation for crafting spaces that are as meticulously detailed as they are awe-inspiring. His portfolio reads like a who’s who of luxury hospitality, with celebrated projects for global heavyweights such as Mandarin Oriental, One&Only, and most recently, the flagship Aman New York.
In March 2024, Gathy unveiled his latest masterpiece, Janu Tokyo, the much-anticipated flagship hotel for Aman’s new sister brand. Janu, which translates to “soul” in Sanskrit, aims to strike a balance between mindful luxury and a vibrant social energy—a concept that Gathy has effortlessly encapsulated in the Tokyo property. The design merges European flair with understated Japanese elegance, with traditional Sakan wall plastering complementing French-inspired interiors. The result is a dynamic, timeless atmosphere that reflects both the ethos of the Janu brand and Gathy’s signature design approach, where contemporary luxury meets cultural heritage.
The crown jewel of Janu Tokyo is undoubtedly the Janu Suite. Spanning an impressive 284 square meters (3,057 square feet), this suite offers panoramic views of Tokyo Tower and the lush Azabudai Hills Garden Plaza from its two expansive balconies. Inside, the space is thoughtfully laid out with residential-scale living areas, a private study and library, and a spa-like bathroom complete with a double vanity, rain shower, and soaking tub. Every detail, from the seamless flow of space to the artfully curated furnishings, speaks to Gathy’s unmatched ability to combine comfort with grandeur.




















Born in Belgium in 1955, Gathy’s early fascination with architecture was sparked during family trips across Europe, where he developed a keen eye for the nuances of different cultures and landscapes. By 1981, he had relocated to Asia, where his passion for innovative, luxury design found its perfect canvas. Over the past four decades, DENNISTON has become synonymous with cutting-edge hospitality design, and Gathy himself has emerged as a trailblazer in the industry.
Gathy’s impact has not gone unnoticed. His work has been widely published, and he is frequently invited to speak at international conferences. His numerous accolades include his induction into the prestigious "Platinum Circle of Hospitality Design" in 2006, an honor reserved for those who have significantly shaped the world of hotel design. In 2019, Gathy was awarded the title of "Officer of the Order of the Crown" by His Majesty Philippe, King of Belgium, recognizing his outstanding contributions to the field. More recently, in 2022, he received the Outstanding Contribution Award from AHEAD (Awards for Hospitality Experience and Design), further cementing his legacy as a pioneer in luxury design.
With Janu Tokyo, Gathy not only introduces a fresh design language to Japan’s hospitality scene but also reinforces his enduring commitment to innovation and excellence. The property exemplifies his ability to blend cultural influences with modern luxury, creating environments that are as soulful as they are sophisticated. As Janu continues to expand globally, Gathy’s design for the Tokyo flagship sets the tone for a new era of dynamic, design-forward luxury hotels.
Katajanokan Laituri, new wooden landmark building in Helsinki, houses a hotel aiming to be the most sustainable one in Finland
Increasing wood construction is one way to build a more sustainable future and achieve Helsinki's target of becoming carbon-neutral by 2030. Designed by Anttinen Oiva Architects, Katajanokan Laituri is an impressive new solid wood building on Helsinki's shoreline that complements the city's signature skyline right next to the Market Square. The building houses the head office of Finnish forest industry company Stora Enso and the new design hotel Solo Sokos Hotel Pier 4, which aims to be the most sustainable hotel in Finland. With the upcoming Museum of Architecture and Design, the area is developing into an exciting new hub of art and design beside the sea.
Solo Sokos Hotel Pier 4 Exterior | Photographer: Kalle Kouhia/ Anttinen Oiva arkkitehdit Oy
Increasing wood construction is one way to build a more sustainable future and achieve Helsinki's target of becoming carbon-neutral by 2030. Designed by Anttinen Oiva Architects, Katajanokan Laituri is an impressive new solid wood building on Helsinki's shoreline that complements the city's signature skyline right next to the Market Square. The building houses the head office of Finnish forest industry company Stora Enso and the new design hotel Solo Sokos Hotel Pier 4, which aims to be the most sustainable hotel in Finland. With the upcoming Museum of Architecture and Design, the area is developing into an exciting new hub of art and design beside the sea.
Developing the city's building stock plays a key role in achieving the sustainability goals. It is important for Helsinki to create a lively urban environment and to make the city's 131-kilometre shoreline even more accessible to locals and visitors. "The aim of transforming the Katajanokka shoreline area is to create a lively urban space. With this project, we will be able to open the shoreline to the people of Helsinki. A building made of wood, that is durable and has as low a carbon footprint as possible meets the city’s goals,” says Deputy Mayor Anni Sinnemäki.
Helsinki’s new Architecture and Design Museum will further increase the appeal of the area. The first phase of the design competition closed on 29 August 2024.
Katajanokan Laituri lobby | Photographer: Kalle Kouhia/ Anttinen Oiva arkkitehdit Oy
A new architectural landmark in Helsinki’s historical centre
Katajanokan Laituri is a modern Finnish wooden building whose timeless architecture is the work of the award-winning Anttinen Oiva Architects. The building is owned by Varma Mutual Pension Insurance Company and it houses the head office of the forest industry company Stora Enso, which also supplied the solid wood load-bearing elements of the building. The four-storey building is made from Finnish and Swedish timber and combines pioneering architectural methods with traditional and sustainable materials.
Wooden structures have been left visible in the interior as much as possible, and nature is also strongly present: in addition to solar panels, the building features a multi-species green roof, and a small birch tree forest is growing in hotel’s atrium. The building functions as a carbon storage and is made to last for the next 100 years. Flood protection also makes the building future proof, as it can withstand a water level rise of more than 3 metres.
Stora Enso’s former head office designed by legendary Finnish architect Alvar Aalto is located right next to the new building. The district is otherwise known for its Art Nouveau architecture from the beginning of the 20th century. A short walk away is Helsinki's historic centre designed by Carl Ludvig Engel.
Finland's most environmentally sustainable hotel
The new Solo Sokos Hotel Pier 4 aims to be the most sustainable hotel in Finland in terms of everything from the building itself to the hotel’s functions and services. A LEED Platinum environmental certificate will be applied for the whole building aiming for carbon neutrality and using energy solely from renewable sources. The hotel will also apply for Green Key and Sustainable Travel Finland certificates.
The hotel has 164 rooms, 43 of which afford unobstructed views to the sea. The hotel also has conference facilities, a seaside café and a rooftop terrace with views over the Market Square and South Harbour. The hotel restaurant Harbore is led by Sauli Kemppainen, a Finnish chef with passion for simplicity and pure taste. He has previously been awarded a Michelin star. Each dish at Harbore consists of only two main ingredients prepared in various ways, such as reindeer and onion, with Finnish and Nordic produce accounting for up to 85 percent of all ingredients used.
Kamakura Country Club: A Reimagined Icon of Modern Elegance and Timeless Tradition
The recent renovation of the Kamakura Country Club, a project that successfully balances preserving historical significance and embracing modern aesthetics, is a unique architectural feat. Led by the innovative firm CONTEMPORARY MARKET, this transformation marks the club's 55th anniversary. It has evolved from a mere golfing destination to a complete lifestyle retreat, offering a blend of history, culture, and luxury that is unparalleled. This evolution is a testament to the club's adaptability and its commitment to providing a unique experience for its members.
The redesign is based on a concept that reflects the aspirations of the club's founder - a "castle tower" representing strength and ambition. This vision is evident in the meticulous use of stone, traditionally associated with resilience and endurance.
The recent renovation of the Kamakura Country Club, a project that successfully balances preserving historical significance and embracing modern aesthetics, is a unique architectural feat. Led by the innovative firm CONTEMPORARY MARKET, this transformation marks the club's 55th anniversary. It has evolved from a mere golfing destination to a complete lifestyle retreat, offering an unparalleled blend of history, culture, and luxury. This evolution is a testament to the club's adaptability and, more importantly, its unwavering commitment to providing its members a unique and special experience.
The redesign is based on a concept that reflects the aspirations of the club's founder - a "castle tower" representing strength and ambition. This vision is evident in the meticulous use of stone, traditionally associated with resilience and endurance. The stone wall, a recurring motif throughout the renovation, is a visual and symbolic link between the past and present. It forms the core of the design, creating a seamless connection between the indoor spaces and the natural surroundings. This continuity honours the club's rich history and firmly grounds it in the present, laying the foundation for its future. The meticulous design elements, from the stone walls to the indoor spaces, are a testament to the club's dedication to preserving its heritage while embracing modernity.
Entering the new club lounge, one is immediately struck by its grandeur. The stone walls, meticulously crafted to mimic the rough-hewn blocks of a castle's fortifications, imbue the area with a sense of permanence and gravitas. Yet, the design is far from archaic.
The CONTEMPORARY MARKET incorporates minimalist and futuristic elements, like the impressive chandelier in the atrium, to contrast with its historical references. This striking difference is most apparent in the encounter between ancient and modern elements: a large zelkova tree stump, a relic of nature and a symbol of enduring history, is placed in conversation with the contemporary lighting above. The process of incorporating the tree stump into the design was meticulous, involving careful consideration of its placement and the lighting that would best complement its natural beauty. This combination of materials and shapes creates a story that is visually compelling and deeply meaningful, highlighting a dialogue between the past and the future in the vast, open space of the lounge.
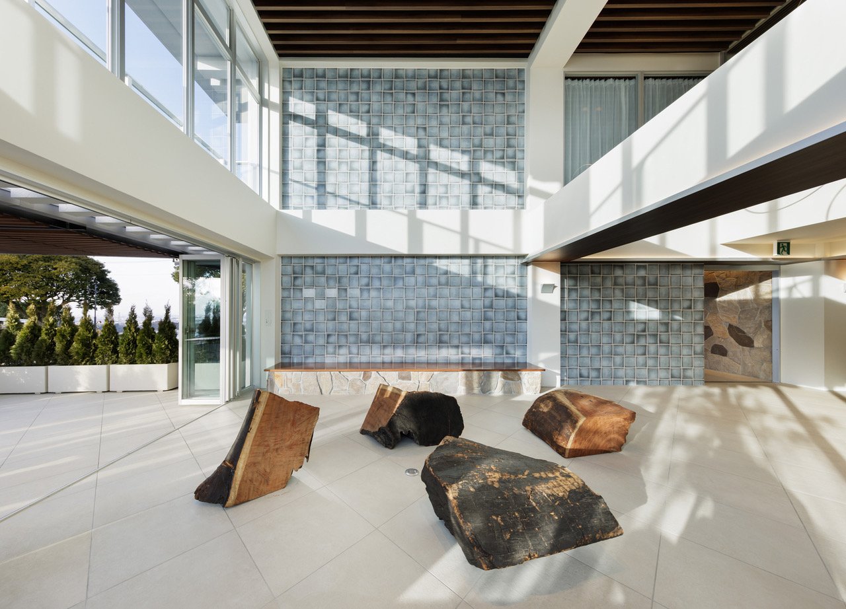
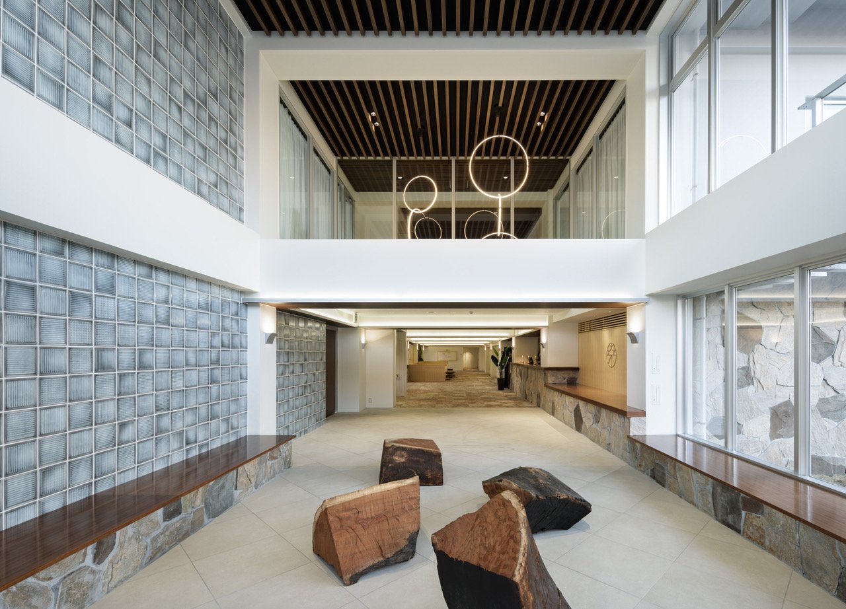
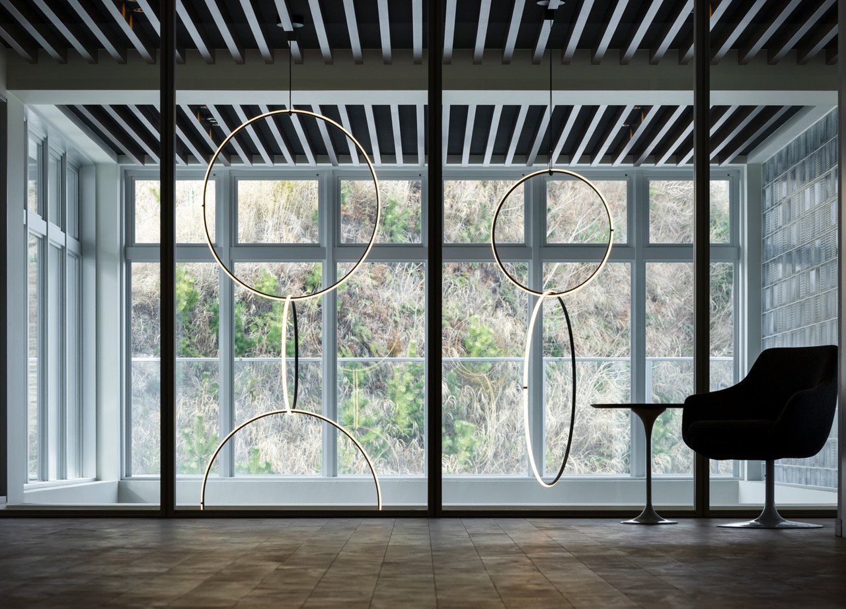
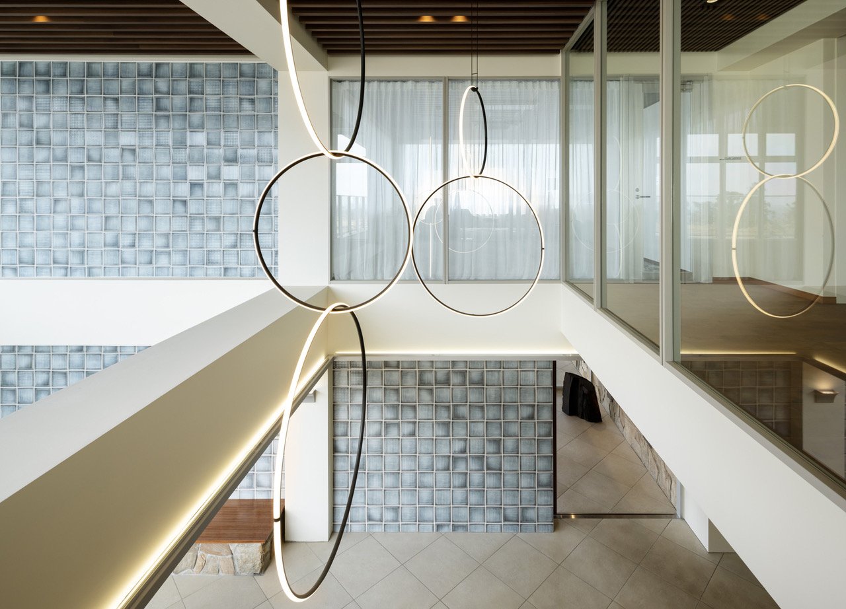
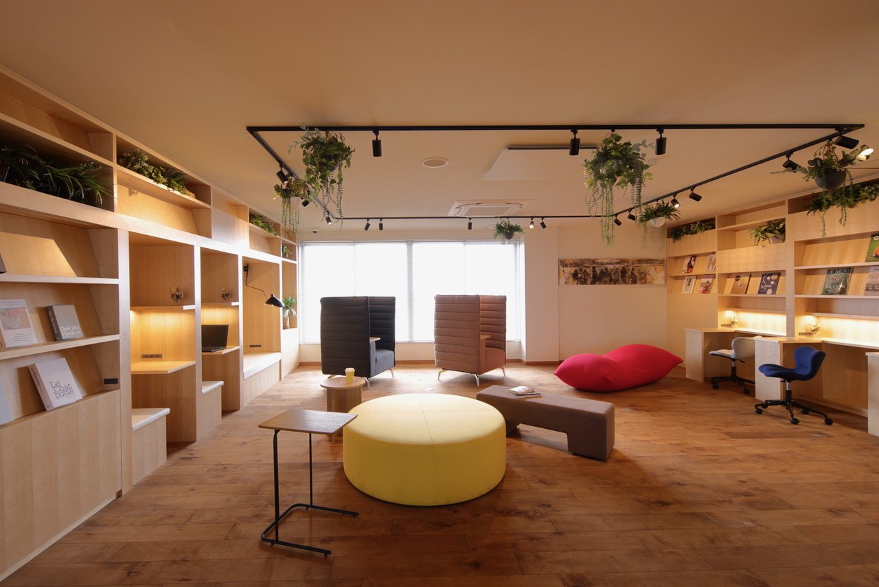
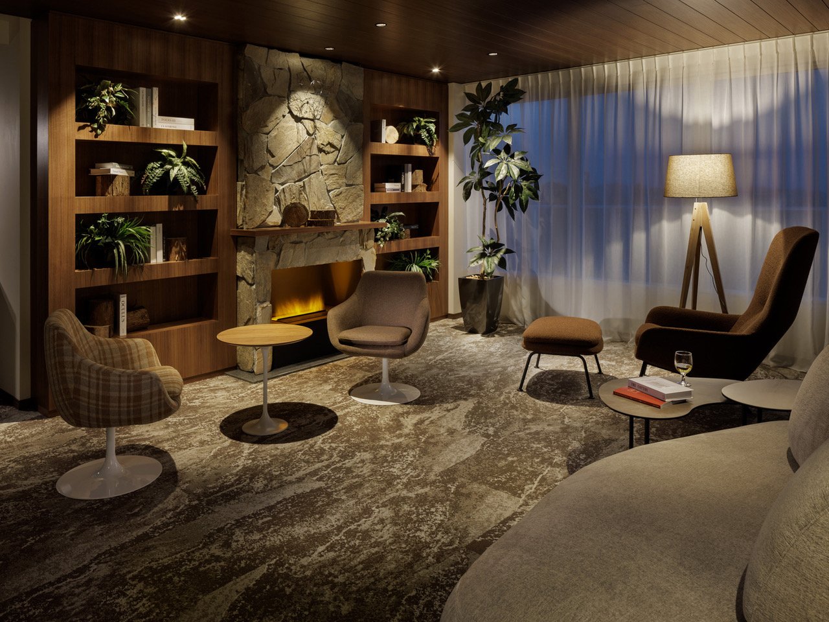
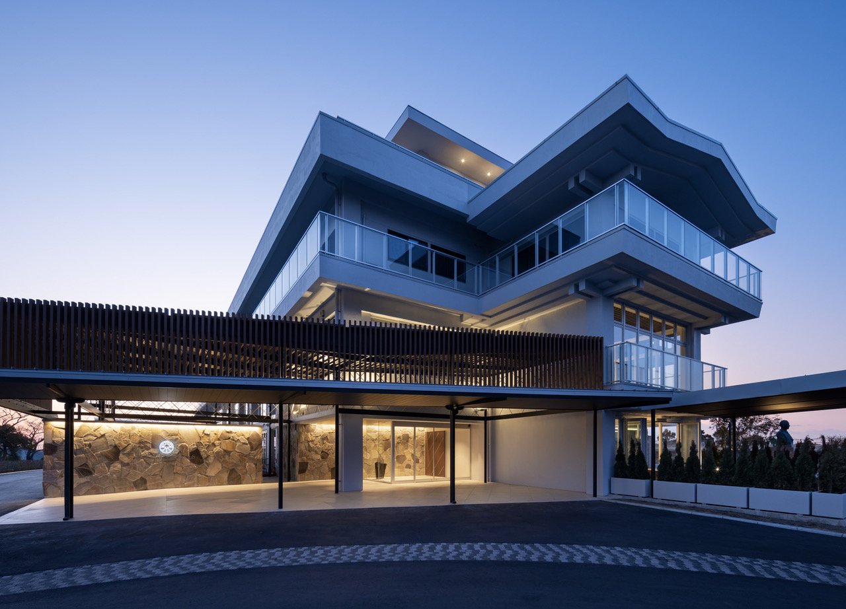
The renovation goes beyond just looks; it also meets the changing needs of the club's members. As more people look for a work-life balance, the design includes a study room for remote work and quiet reading. With its simple elegance and thoughtful details, this room offers a peaceful space where work and leisure seamlessly blend into a comfortable and productive experience. Additionally, a state-of-the-art fitness room has been added to the club, enhancing its appeal and providing a space for physical rejuvenation alongside the mental relaxation offered elsewhere.
The meticulous renovation of the Kamakura Country Club, a project by CONTEMPORARY MARKET, is a testament to the site's heritage and patrons' preferences. It honours the past and embraces modern design, perfectly balancing historical significance and modern aesthetics. The stone walls, symbolic objects, and minimalist interventions are not just decorative; they are essential elements of a design language that connects different periods, blending the timeless with the contemporary.
The renovation of the Kamakura Country Club was completed in January 2023, marking a new chapter in the club's history. The renovation is a testament to the enduring power of thoughtful design, where tradition and modernity are woven together to create a space that is as relevant today as it was when the club was conceived. The Kamakura Country Club is not just a place to play golf but a sanctuary where history and modernity coexist perfectly harmoniously for those who appreciate the art of design.
For more information, please visit: https://plow.tokyo/hijung-kasuya/
Designer Profile
Hijung Kasuya
Born in Tokyo. Graduated from Musashino Art College, Department of Life Design.
After working as a coordinator for an Italian furniture brand, became an interior stylist.
In 1985, she established her own private design firm, Contemporary Market.
Currently active in interior design, coordination, product design, and other genres.
Lighting the Ritz-Carlton Reserve: A Sanctuary of Culture and Nature
Step into a world where lighting design transcends the ordinary and embodies the essence of exquisite artistry. Join us on a journey into a project by Grand Sight Design International Limited, where tradition, culture, and the awe-inspiring beauty of nature harmoniously unite in a breathtaking display of creativity and innovation. This feature highlights the lighting design for the Ritz-Carlton Hidden World Resort. This project enhances the brand's "high-fashion" aesthetic and redefines the idea of immersive, culturally rich retreats.
Step into a world where lighting design transcends the ordinary and embodies the essence of exquisite artistry. Join us on a journey into a project by Grand Sight Design International Limited, where tradition, culture, and the awe-inspiring beauty of nature harmoniously unite in a breathtaking display of creativity and innovation. This feature highlights the lighting design for the Ritz-Carlton Hidden World Resort. This project enhances the brand's "high-fashion" aesthetic and redefines the idea of immersive, culturally rich retreats. We take a closer look at a project that represents the pinnacle of lighting design—an effort by Grand Sight Design International Limited that seamlessly integrates tradition, culture, and the breathtaking beauty of nature. This article showcases the lighting design for the Ritz-Carlton Hidden World Resort. This project elevates the brand's sophisticated aesthetic and reimagines the concept of immersive, culturally rich getaways.
The Ritz-Carlton Reserve, a collection of secluded hotels and resorts under The Ritz-Carlton umbrella, is renowned for its ability to transport guests to places where they can both escape and connect deeply with the world around them. The Hidden World Resort, nestled within the awe-inspiring Zhongcha Valley—known as 'the place where the eagle landed'—is a sanctuary in every sense at a breathtaking altitude of 2,300 meters. Here, in this tranquil valley, the thousand-year-old Tibetan village of Rissai welcomes travellers to experience its rich heritage, making it a unique and culturally rich retreat.
The essence of this project lies in its lighting design, which transcends mere illumination to become a vessel for a profound and unique guest experience. The design team at Grand Sight Design International Limited approached the project with a deep reverence for the land's silent energy, aiming to unlock a new dimension of thought and perception for all who enter. With its restrained use of minimal brightness, the exterior lighting crafts a subtle yet impactful atmosphere that allows the night sky's natural brilliance to take center stage, enhancing the overall guest experience.
Inside, the design honours the cultural legacy of the Tibetan and Qiang minorities, integrating materials that preserve the purity and vibrancy of traditional art. This deliberate choice presented a unique challenge, as the lighting had to enhance, rather than overpower, the space's inherent vitality. The result is an interior lighting scheme that treats the space as a living, breathing entity. It guides the emotional journey of the guests with a subtle, slow modulation of light, wrapping them in a cocoon of serenity that gently peels away the outside world's distractions. The interplay of light and shadow reveals the intricate details of the interior, inviting discovery at every turn.







At the heart of this project is an adherence to the principles of Oriental aesthetics, where introspection and harmony are essential. The lighting design creates a delicate balance between the built environment and the natural world, ensuring that the architecture and landscape exist in symbiosis. In this way, the Ritz-Carlton Hidden World Resort does more than provide a luxurious retreat—it offers a profound connection to the land, culture, and spirit of the Tibetan highlands.
We invite you to explore the nuances of this project and witness how lighting design can elevate a space from the ordinary to the extraordinary. We encourage those seeking further insights or a deeper exploration of the project's intricacies to reach out. Grand Sight Design International Limited stands ready to share more about this exemplary achievement in lighting design.
For more information, please visit: www.gd-lightingdesign.com
*This project is one of the shortlisted project in the Sky Design Awards 2024 - Interior Design - Hotel & Resorts








