Studio Cinema: Redefining Cinematic Design in Macau
Studio City Phase 2 in Macau offers more than just a cinematic experience; it introduces a new design language where technology, materials, and spatial storytelling come together. Designed by OFT Interior under the creative direction of CM Jao and Ken Cheung, this ambitious project also includes contributions from Japanese lighting designer Koichi Tanaka and Lightlinks International. It masterfully merges form, function, and innovation. Each element of the space engages the senses, creating an environment that blurs the boundaries between architecture and performance.








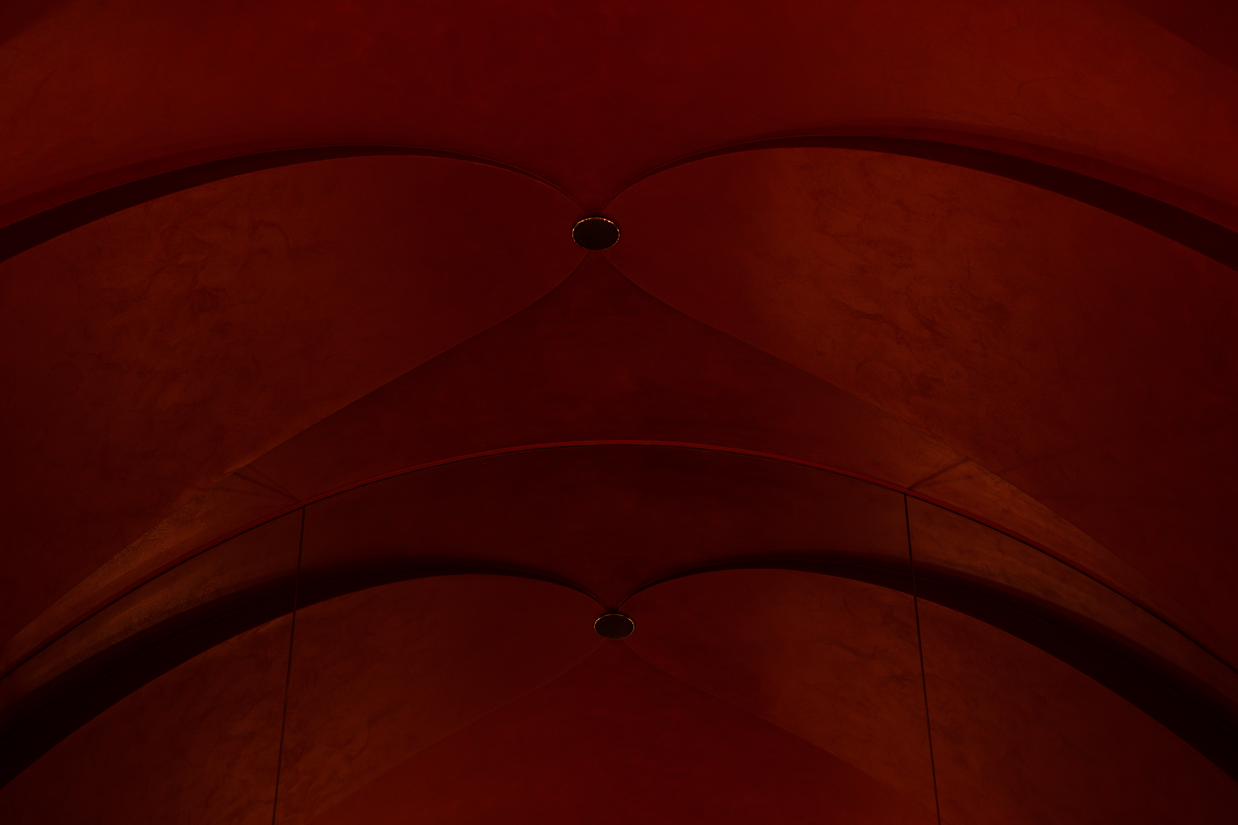




Studio City Phase 2 in Macau offers more than just a cinematic experience; it introduces a new design language where technology, materials, and spatial storytelling come together. Designed by OFT Interior under the creative direction of CM Jao and Ken Cheung, this ambitious project also includes contributions from Japanese lighting designer Koichi Tanaka and Lightlinks International. It masterfully merges form, function, and innovation. Each element of the spaceengages the senses, creating an environment that blurs the boundaries between architecture and performance.
A Dramatic Entrance: Setting the Stage
The journey begins in the entrance lobby, which resembles a visual symphony of textures and materials. The glass curtain wall features a white gradient film sticker that softens the exterior light while still allowing for visibility. Behind this, the lighting interacts with the gradient glass to create a theatrical ambiance. Stainless steel curves define the ticket counter and the metallic-painted feature counters, complemented by a ripple stainless steel wall and fluted wall tiles for added texture. Above, a metallic-painted curved ceiling integrates concealed lighting troughs, while the stone flooring provides a sense of permanence that anchors the space. Motion graphic LED screens introduce kinetic energy, instantly immersing visitors in the cinematic experience.
Architectural Lighting and Spatial Drama
The design creatively utilizes light and shadow to evoke a theatrical stage, fostering audience engagement. Milky acrylic panels with concealed lighting highlight important areas, while reflective surfaces amplify the interaction between light and materials. This combination creates a dynamic and vibrant environment, setting the stage for an immersive experience.
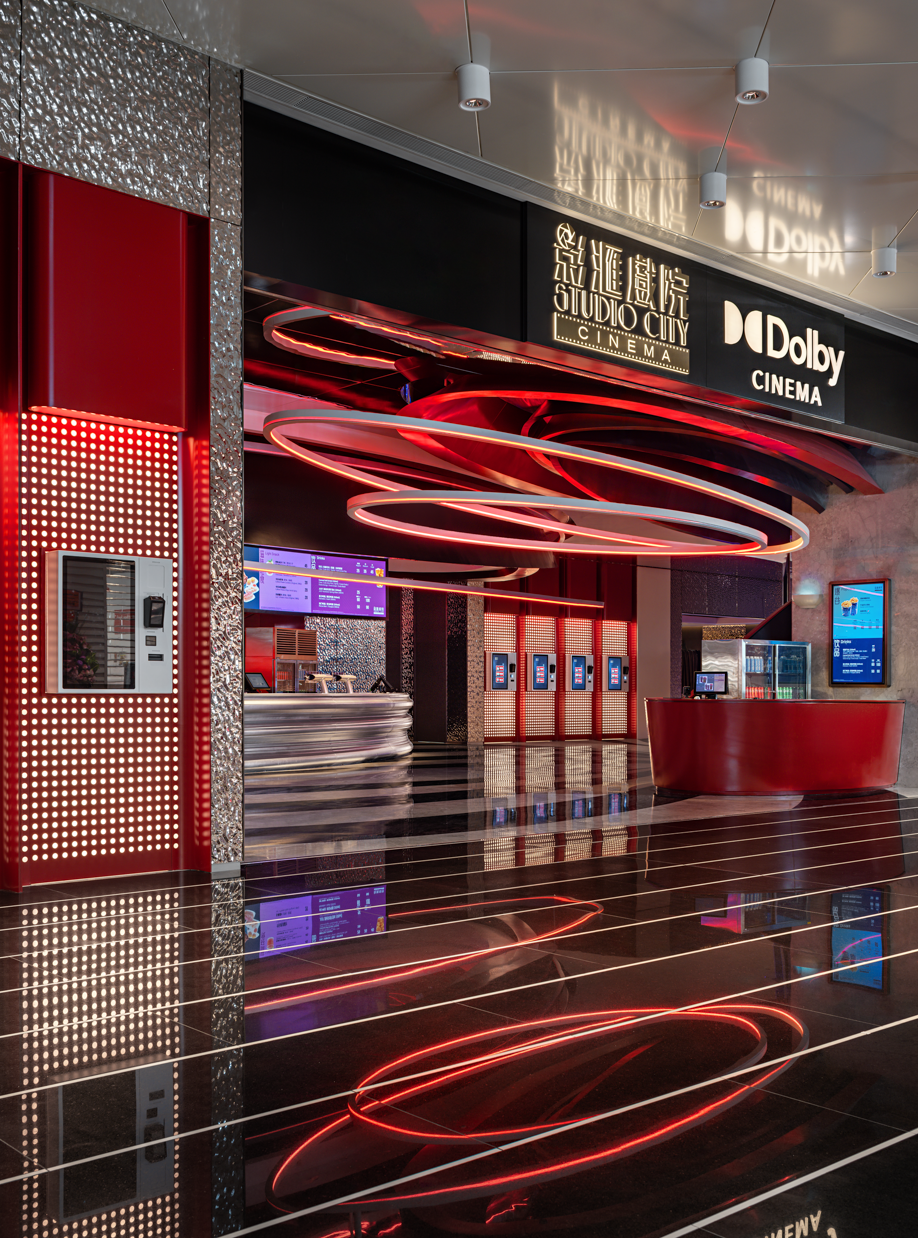









IMAX and Auditorium Features: Precision and Atmosphere
Inside the IMAX theater, the space is defined by blue fabric wall features and a black acoustic ceiling with LED lighting. Concealed LED lighting enhances the visual drama, while black wood vinyl stair walls and handrails provide a striking contrast. Grey-toned carpets soften the atmosphere, ensuring both acoustic excellence and comfort.
Each house in the cinema is designed for a unique experience:
- House 2 (Reclining):** Features purple and mud-yellow fabric walls combined with concealed LED lighting and a black acoustic ceiling. The warm, muted tones create a balance of luxury and coziness.
- 4DX House:** Showcases red and navy fabric walls that contrast with concealed LED lighting. The addition of black wood vinyl stair walls and grey-tone carpets maintains consistency in the overall aesthetic while ensuring functional comfort.
Typical Houses:** Have grey and blue fabric walls paired with concealed LED lighting, creating a subdued yet sophisticated ambiance. The black acoustic ceiling and wood vinyl wall coverings emphasize the architectural precision.
The Director’s Club: Exclusive Luxury
The Director’s Club, which includes Houses 5 and 6, elevates the cinematic experience to a whole new level. House 5 showcases iridescent fabric curved walls with a water wave lighting effect, blending shades of blue and green fabric with highlights of orange and red. Concealed LED lighting enhances the curvature of the walls, creating a fluid, organic feel. In House 6, the green fabric curved walls continue the water wave motif, complemented by beige and grey fabric accents. Both houses feature recessed floor lighting and advanced acoustic treatments, ensuring an exclusive and intimate atmosphere.


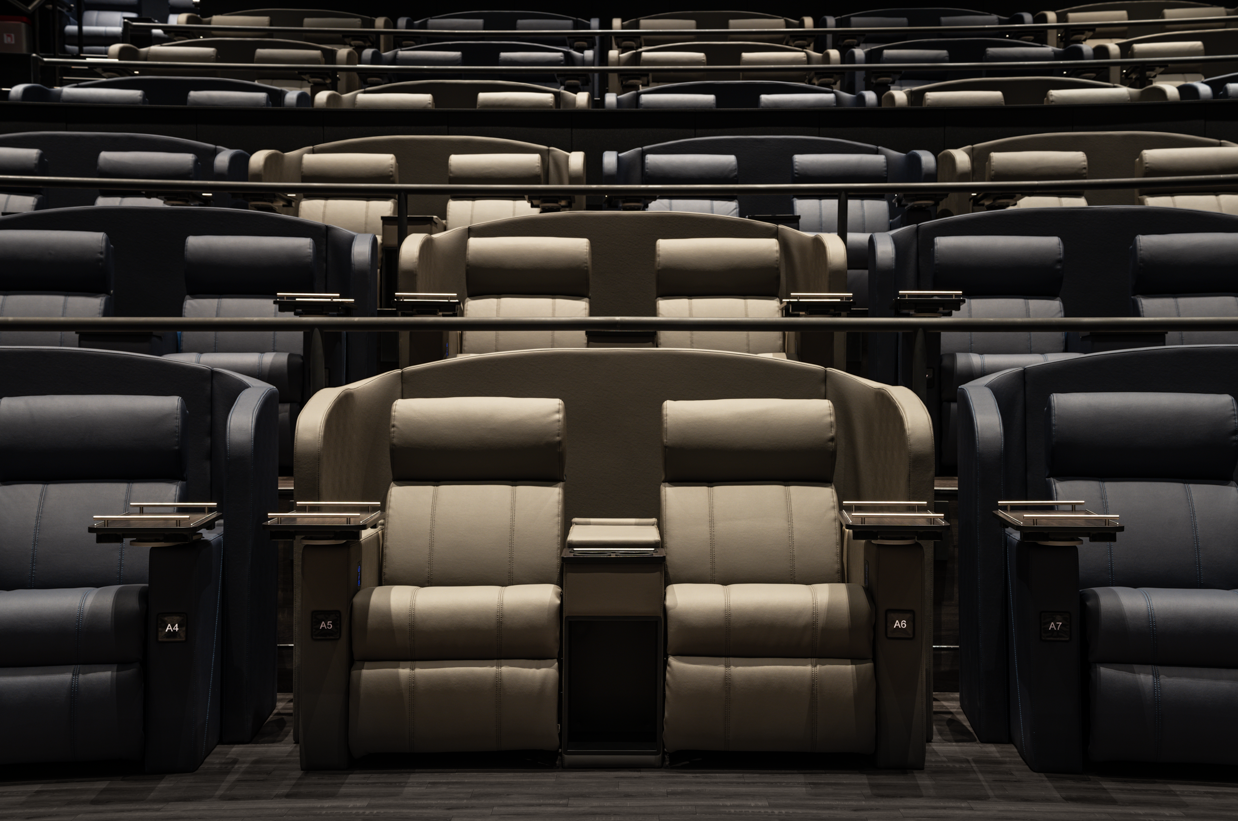
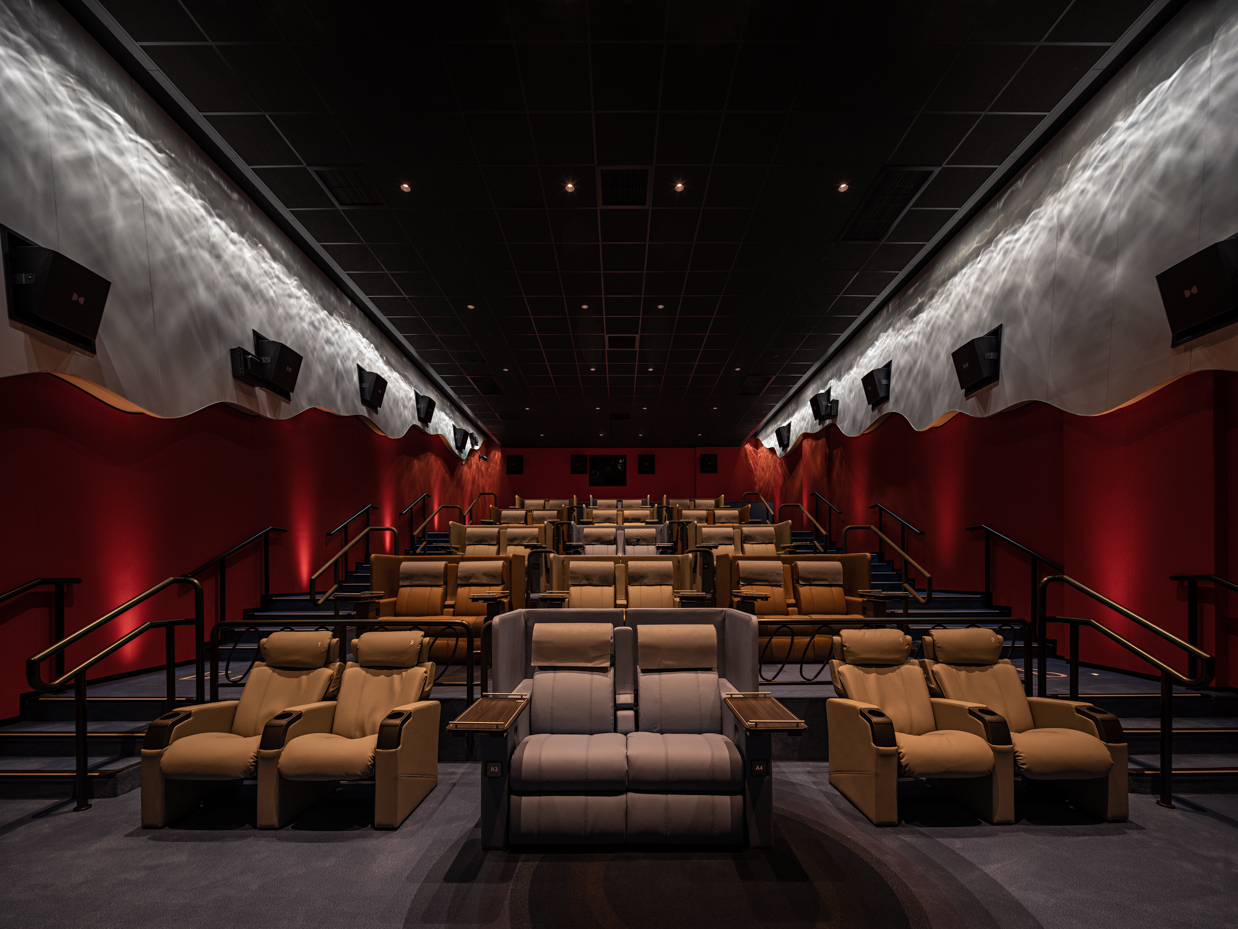
Dynamic Corridors and Lounge Spaces
The corridors connecting the theaters are designed as transitional spaces that enhance the cinematic experience. Cove lighting follows the architectural curves, while reflective materials enhance the visual rhythm. The Director’s Club Lounge offers a sophisticated yet welcoming atmosphere, featuring high tables and integrated 55-inch TV lightboxes, providing an ideal space for socializing before or after a film.
The Cinematic Future
Studio City Cinema is more than just a venue for watching films; it is a space where every material, light, and texture contributes to its narrative. Each element, from the rippling stainless-steel walls to the iridescent fabric panels, invites exploration and engagement. By combining cutting-edge technology with innovative design, OFT Interior has created an environment that redefines cinematic architecture, providing audiences with an experience that goes far beyond the screen. Studio City Cinema is not merely a building; it is a performance in its own right—a landmark of design excellence in Macau.
For more information, please visit: https://www.oftinteriors.com
Heritage Reimagined: Shinbashi Tamakiya’s New Era of Tsukudani Tradition
The redesign of Shinbashi Tamakiya's main store by Aioi Design explores the deep cultural significance of tsukudani while incorporating a modern design approach. This update positions the historic brand to appeal to a contemporary and discerning audience. The space features a minimalist yet dignified aesthetic, showcasing modern functionality and a profound respect for heritage. These elements reflect the brand's commitment to preserving traditional Japanese food culture.
The redesign of Shinbashi Tamakiya's main store by Aioi Design explores the deep cultural significance of tsukudani while incorporating a modern design approach. This update positions the historic brand to appeal to a contemporary and discerning audience. The space features a minimalist yet dignified aesthetic, showcasing modern functionality and a profound respect for heritage. These elements reflect the brand's commitment to preserving traditional Japanese food culture.
Design Perspective
Aioi's innovative approach to the redesign of Shinbashi Tamakiya's main store is a departure from traditional tsukudani shop layouts. Instead of the typical dominant counters and brief customer interactions, the design embraces openness. It features strategically placed flat display fixtures that encourage a more dynamic, three-dimensional space exploration. This unique layout allows customers to linger and engage more deeply with Tamakiya's artisanal tsukudani offerings, creating a comfortable and contemplative environment. The store design uses understated materials and a neutral colour palette, invoking a sense of calm and reflecting the simplicity of Japanese aesthetics. This ensures that the store feels serene and uncluttered while drawing attention to the meticulously arranged products.
A notable addition is a dining space within the retail environment, which is an uncommon feature for a Tsukudani specialty store. This area allows customers to sample dishes that highlight tsukudani as a central ingredient, providing a unique opportunity to experience this traditional food's versatility and rich flavors. This "living display" of Japanese culinary heritage transforms the store into a multisensory journey, bridging Tamakiya's historical past with the evolving tastes of today's clientele.




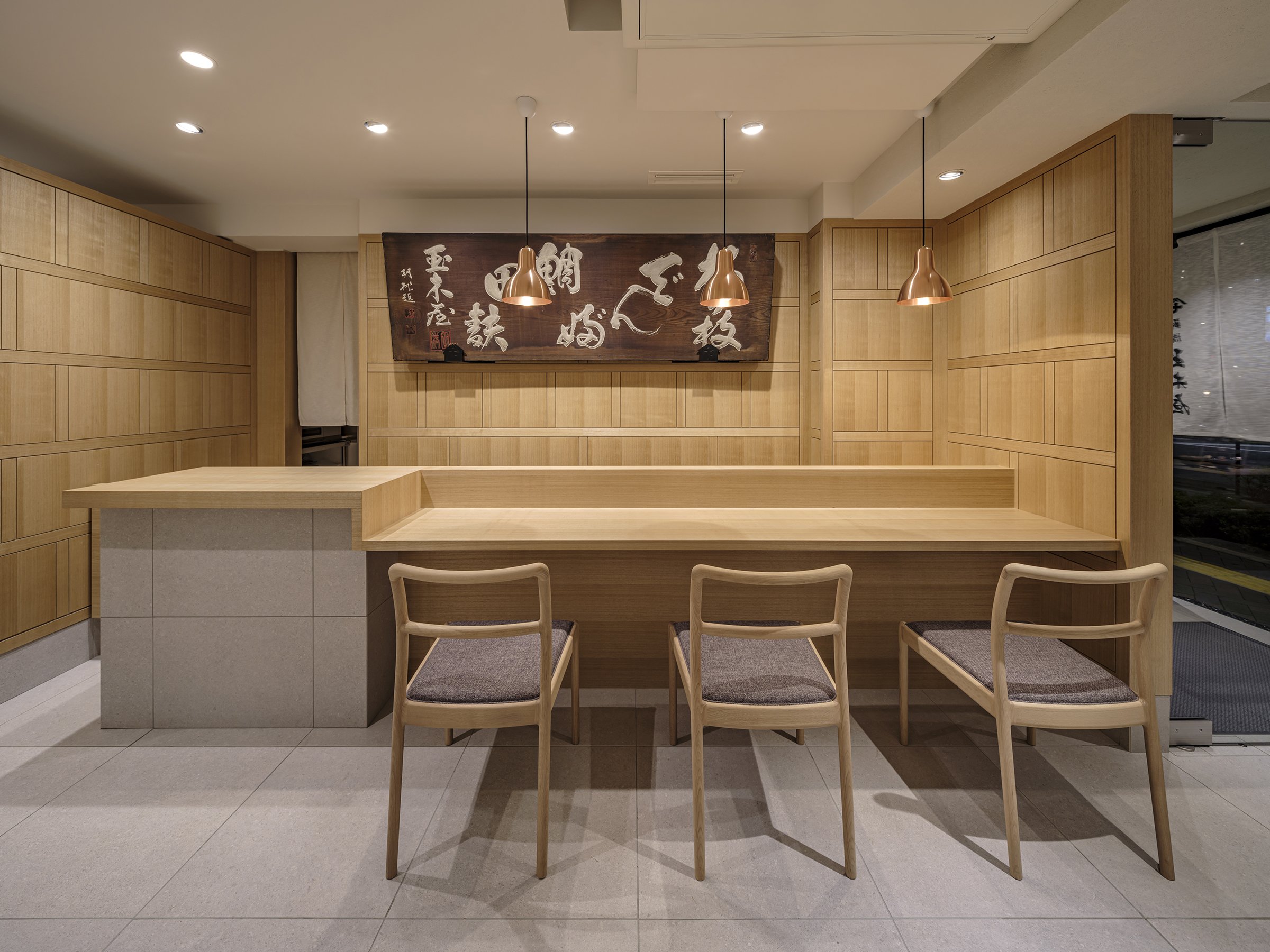


Business and Cultural Value
For a brand like Shinbashi Tamakiya, this redesign reinforces its role as a custodian of cultural tradition. Highlighting tsukudani, a preserved food, is a significant choice—it embodies Japan's values of sustainability, resourcefulness, and reverence for nature. The design aims to introduce this craft to a new generation, serving as a business strategy and a cultural statement. It allows the brand to attract a broader demographic, including younger consumers and international visitors unfamiliar with tsukudani. This emphasis on business and cultural value will leave the audience feeling confident about the brand's future and its commitment to cultural preservation.
By incorporating educational elements and an experiential tasting room, Tamakiya positions tsukudani as an ingredient that bridges traditional and modern culinary worlds. This approach not only fosters cultural value but also stimulates business growth. The blend of functionality and brand impression is crafted to create a memorable, immersive experience that reflects Aioi's vision of transmitting Japanese food culture to future generations. These educational elements will leave customers feeling informed and enlightened about the cultural significance of tsukudani.
As Tamakiya steps into a new era, the store's design embodies both respect for its rich past and a steadfast commitment to a sustainable, culturally enriched future. The result is a space that is as timeless as it is forward-thinking—a reflection of Japanese heritage reimagined for a world that values authenticity, tradition, and innovation equally.
For more information, please visit: https://aioi-design.jp/
*This project is one of the shortlisted project in the Sky Design Awards 2024 - Interior Design - Retail Design Division
Designer Profile

