AEON MALL Mean Chey: A Fusion of Culture, Innovation, and Community in the Heart of Phnom Penh
Situated in the heart of Phnom Penh, AEON MALL Mean Chey is more than just a retail center. It offers a transformative experience that has redefined the shopping scene in Cambodia. This innovative project, designed by SEMBA Corporation, combines advanced technology with cultural preservation, creating a lively space that drew over 300,000 visitors within its first week. With approximately 250 stores offering a wide range of products, including fashion, lifestyle, entertainment, and dining, AEON MALL Mean Chey provides more than just a shopping experience - it is a dynamic destination for leisure, community, and culture.
Situated in the heart of Phnom Penh, AEON MALL Mean Chey is more than just a retail center. It offers a transformative experience that has redefined the shopping scene in Cambodia. This innovative project, designed by SEMBA Corporation, combines advanced technology with cultural preservation, creating a lively space that drew over 300,000 visitors within its first week. With approximately 250 stores offering a wide range of products, including fashion, lifestyle, entertainment, and dining, AEON MALL Mean Chey provides more than just a shopping experience - it is a dynamic destination for leisure, community, and culture.
AEON MALL Mean Chey stands out due to its ambitious architecture, a unique blend of modernity and tradition. The design team at SEMBA Corporation has crafted a multi-sensory environment that draws from Cambodia's rich cultural heritage. The mall's architectural elements integrate motifs and design patterns that honour the country's artistic past while embracing contemporary aesthetics. This thoughtful blend of the old and new gives the space a unique character, making it a living homage to Cambodia's evolving identity.
At the heart of the mall is an awe-inspiring atrium. It's a 10,000-square-meter space with a soaring 30-meter ceiling, crowned by Cambodia's most advanced digital signage installation. The atrium is a visual centrepiece and a hub of activity and interaction. Visitors can experience the extraordinary Sky Bridge, an entirely glass structure 18 meters above the ground that can accommodate 200 people at a time, offering panoramic views of the mall and beyond. Flooded with natural light and accented by digital installations, this space serves as both a gathering point and a showcase of SEMBA's visionary approach to design.
Technology plays a vital role throughout the mall, with strategically placed LED screens creating an immersive environment for events and performances. This forward-thinking integration of digital media transforms the entire mall into a flexible event space capable of hosting everything from large-scale concerts to intimate gatherings. The event hall, which can accommodate 3,000 people, is an architectural marvel in its own right—designed to effortlessly transition from concerts to art exhibitions, seminars, and even weddings. This multifunctionality is a testament to SEMBA Corporation's commitment to creating spaces that serve the community's ever-evolving needs.
The design of AEON MALL Mean Chey goes beyond mere functionality. The mall's exterior features a curtain wall with LED lighting, displaying dynamic shapes and text that change with the seasons or special events. This façade transforms the mall into a beacon of expression for the local community, allowing residents to use the space as a platform for sending messages and engaging with their city in a new, interactive way. Inside, the mall's dedication to cultural preservation is evident, with features such as an SDGs Art Wall created by children, digital art by Cambodian female artists, and shadow pictures—an ancient Cambodian art form recognized by UNESCO as an Intangible Cultural Heritage.
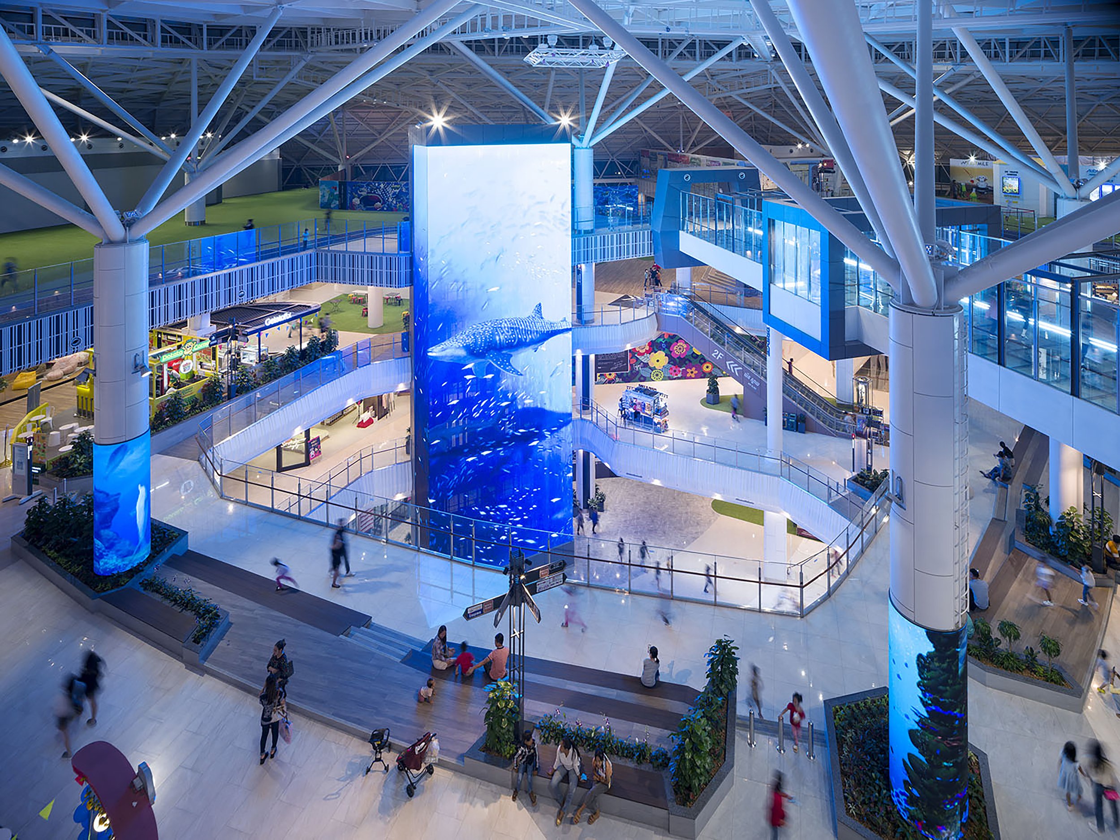
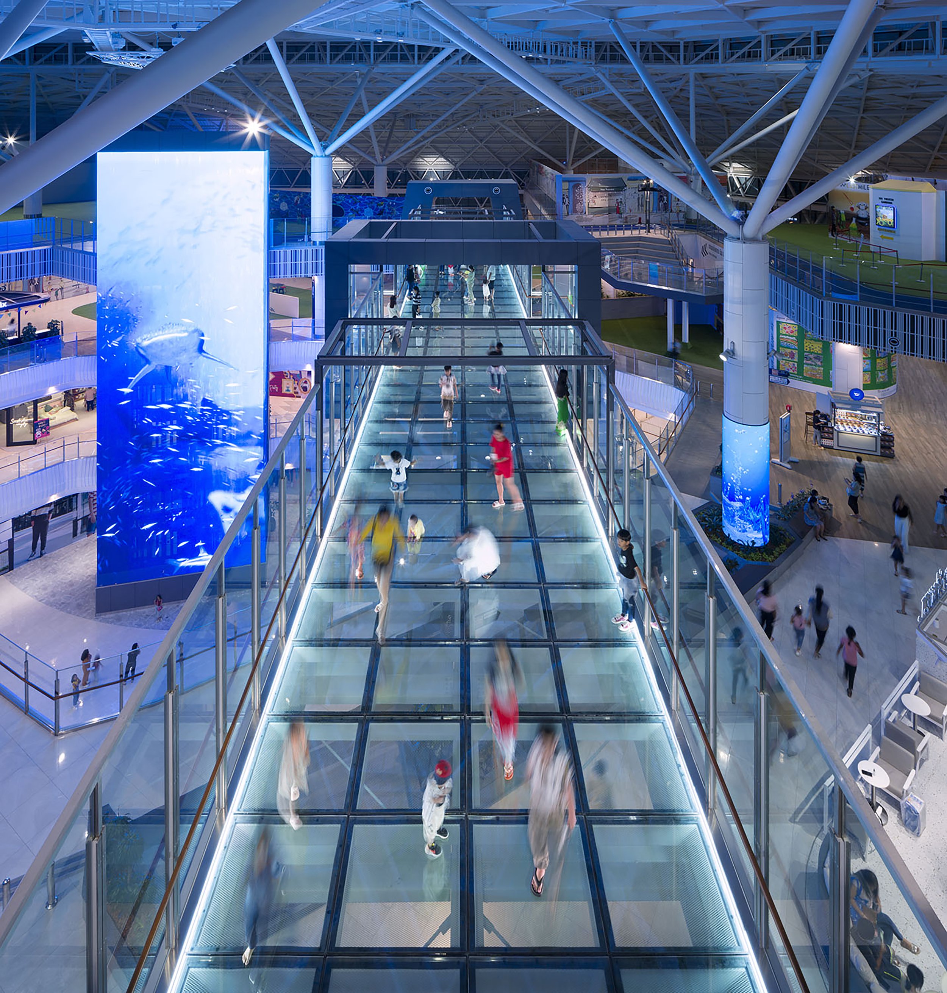


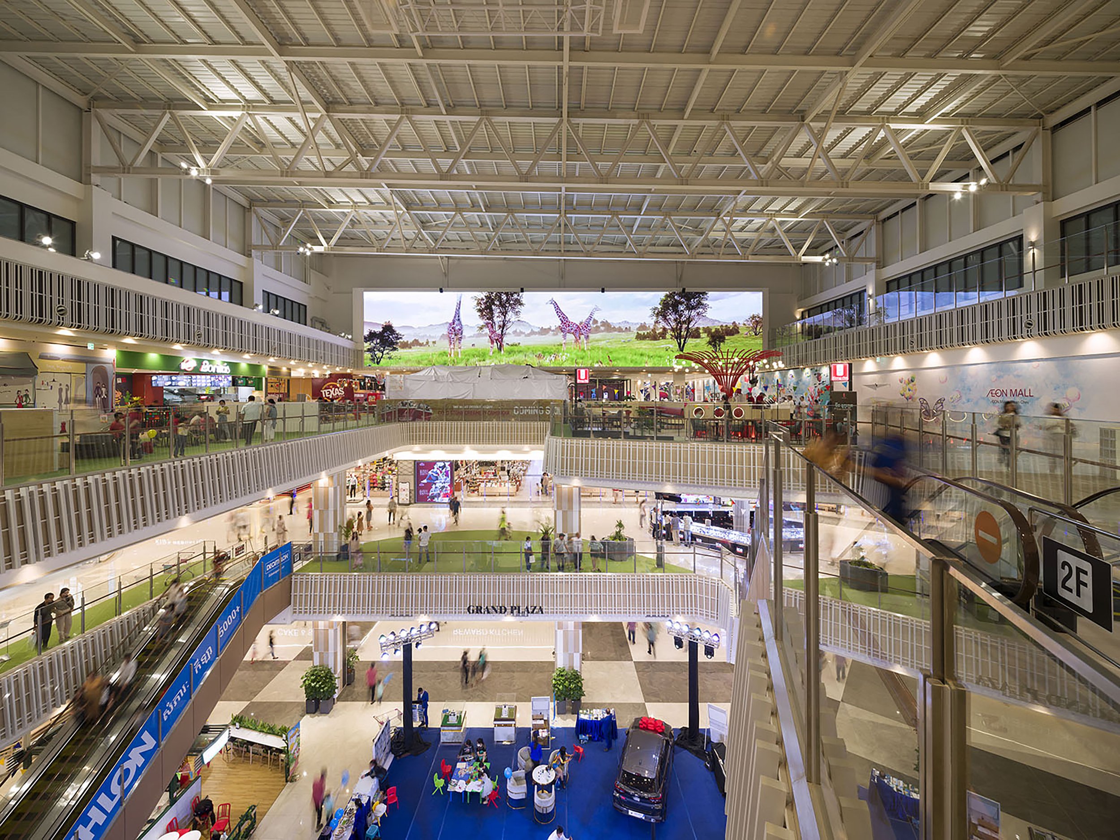
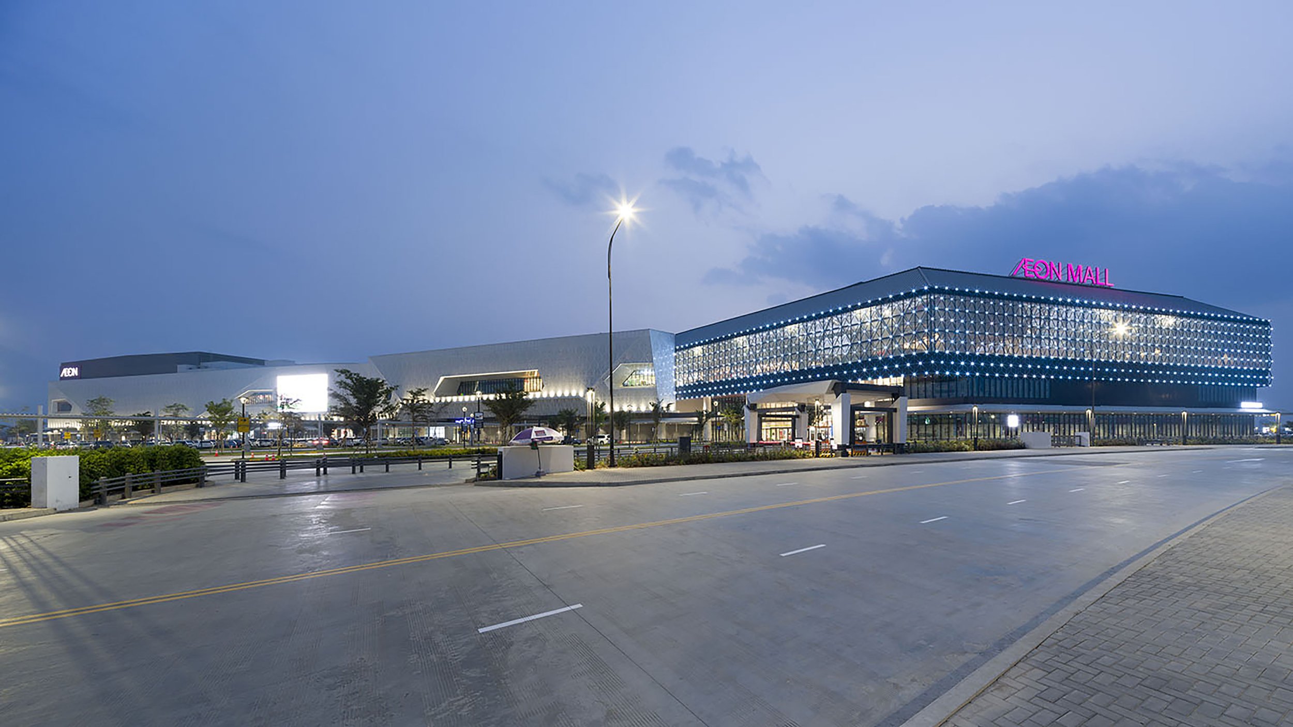
The outdoor spaces at AEON MALL Mean Chey are truly impressive. They provide visitors with a unique urban park in the heart of Phnom Penh's commercial district. This beautifully landscaped area includes seating areas and open spaces for events, inviting visitors to take a break from the busy shopping scene and enjoy a natural, relaxed environment. With a third-floor walking track and a kids' slide connecting the floors, the mall is designed to provide a holistic lifestyle experience.
The mall's design is built on a foundation of sustainability. SEMBA Corporation has utilized eco-friendly materials, such as recycled plastics for custom furniture, and implemented magnetically replaceable signage to reduce waste. Furthermore, the mall features a large-scale solar power system and dedicated electric vehicle parking, demonstrating its commitment to environmental responsibility. AEON MALL Mean Chey has already obtained EDGE Green Building certification and is working towards securing Green RE certification, establishing itself as a standard for sustainable development in Cambodia.
AEON MALL Mean Chey transcends the typical retail experience. It combines technology, culture, and sustainability to create a space that not only serves as a cultural landmark but also a vibrant community hub. From its carefully curated design elements to its eco-conscious infrastructure, AEON MALL Mean Chey sets a new standard for malls in Cambodia. It's not just about shopping; it's about creating a vibrant and adaptable space that will grow and change along with the needs and aspirations of the local community.
For more information, please visit: https://www.semba1008.co.jp/en
*This project is one of the shortlisted project in the Sky Design Awards 2024 - Interior Design: Leisure and Wellness Division
Reviving the Spirit: Japan's Sauna Renaissance and the Timeless Tranquility of Hiranoya
Japan's sauna culture is experiencing a remarkable revival, where modern wellness trends blend with long-standing traditions. Saunas are now places for physical and mental rejuvenation and spaces for architectural innovation and cultural preservation. At the center of this transformation is the Hiranoya Ryokan, a 90-year-old inn meticulously renovated by Itoto Architects into a tranquil oasis that respects its rich history while embracing contemporary design principles.
Japan's sauna culture is experiencing a remarkable revival, where modern wellness trends blend with long-standing traditions. Saunas are now places for physical and mental rejuvenation and spaces for architectural innovation and cultural preservation. At the center of this transformation is the Hiranoya Ryokan, a 90-year-old inn meticulously renovated by Itoto Architects into a tranquil oasis that respects its rich history while embracing contemporary design principles.
A New Era of Sauna Culture
The current "third sauna boom" spreading across Japan is evidence of the increasing recognition of saunas as more than just places for sweating and relaxation. They have become essential to a holistic approach to well-being, where the ritual of "totonou" - alternating between intense heat, cold water, and fresh air - promotes mental clarity and inner peace. This practice, inspired by Finnish traditions, has deeply resonated with the Japanese, leading to a surge in the popularity of saunas, particularly in urban areas like Tokyo.
The modern sauna experience in Japan often incorporates advanced technology, including infrared saunas and salt therapy, offering contemporary interpretations of traditional practices. These high-tech saunas are created for physical relaxation and therapeutic benefits, such as detoxification, improved circulation, and respiratory health. This modern approach to saunas has made them a popular option among Japan's health-conscious population, establishing them as a cultural phenomenon.
Hiranoya Ryokan: A Sanctuary of Tradition and Innovation
Amidst the modern wave, the Hiranoya Ryokan stands as a beacon of how traditional Japanese architecture and design can harmoniously integrate into the sauna experience. Itoto architects approached the renovation of this historic ryokan with a deep respect for its legacy. They preserved the exterior structure while completely reimagining the interior to create a space that resonates with the natural environment.
The design philosophy behind Hiranoya's sauna spaces is rooted in simplicity and subtlety. The architects aimed to create an environment where the natural beauty of the surrounding landscape could be fully appreciated. To achieve this, they designed sauna rooms that respond dynamically to the changing seasons and weather conditions. The sauna is bathed in soft, natural light on sunny days, creating a warm and inviting atmosphere. On cloudy or rainy days, the space takes on a more introspective character, with the sound of rainwater flowing over stones enhancing the meditative ambiance.
The Intersection of Nature, Architecture and interior Design
The Hiranoya project is known for blurring the line between the natural and the man-made. Over the years, nature has gradually overtaken parts of the ryokan, with moss covering the retaining walls and vegetation intertwining with the built environment. Instead of removing these signs of age, the architects embraced them, allowing the building to coexist with its natural surroundings organically and intentionally.
The interaction between nature and architecture is also seen in the design of the outdoor spaces. Understanding that a sauna experience is complete with a place to cool down and reflect, the architects created tranquil outdoor areas where guests can relax and meditate while appreciating the beauty of the landscape. These spaces are carefully designed to encourage introspection, with seating arrangements that invite guests to gaze out over the moss-covered walls and the natural scenery beyond.
Embracing the Beauty of Aging
The Hiranoya renovation is notable for its unique approach to aging. Rather than seeing the wear and tear of time as a negative, the ryokan embraces it, finding beauty and significance in the process. The moss-covered walls and weathered appearance add a sense of history and depth to the sauna experience, prompting guests to contemplate the passage of time and the cycle of growth and decay.
This mindset aligns with the Japanese aesthetic of wabi-sabi, which appreciates imperfection and impermanence. By incorporating these elements into the design, Itoto architects have crafted a space that offers physical relaxation and encourages guests to ponder life's deeper meanings.
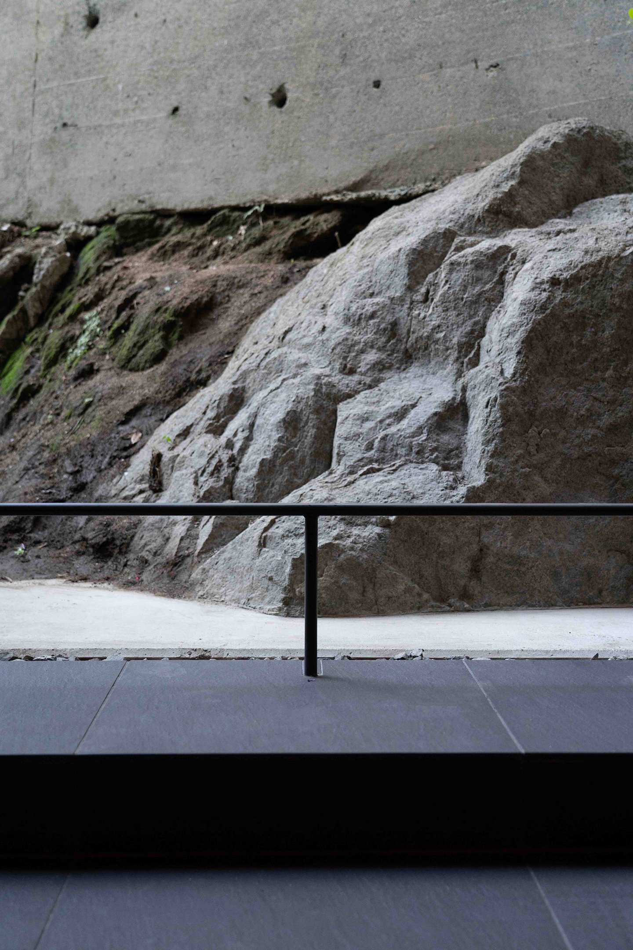
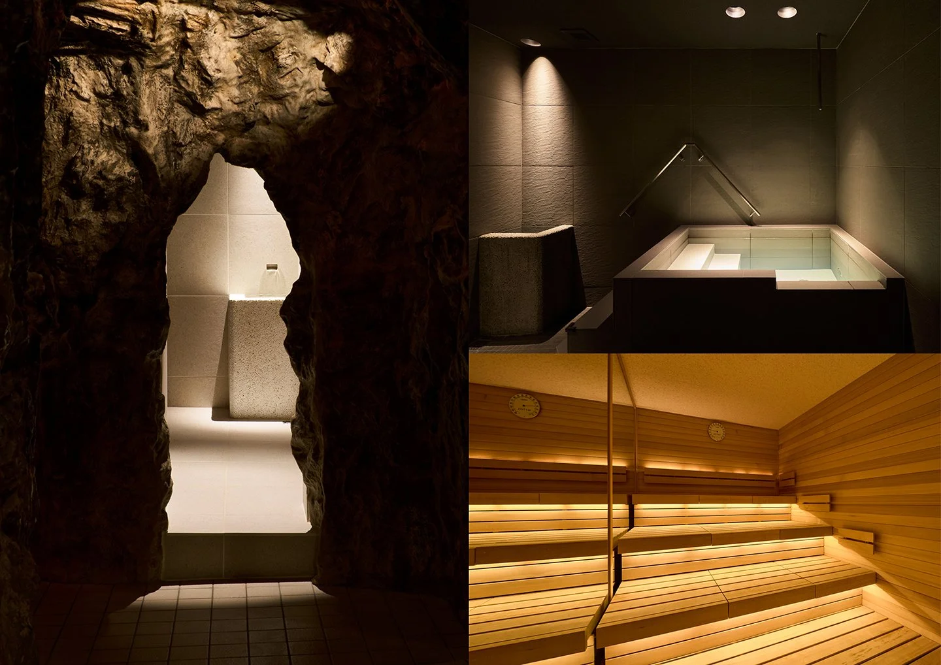
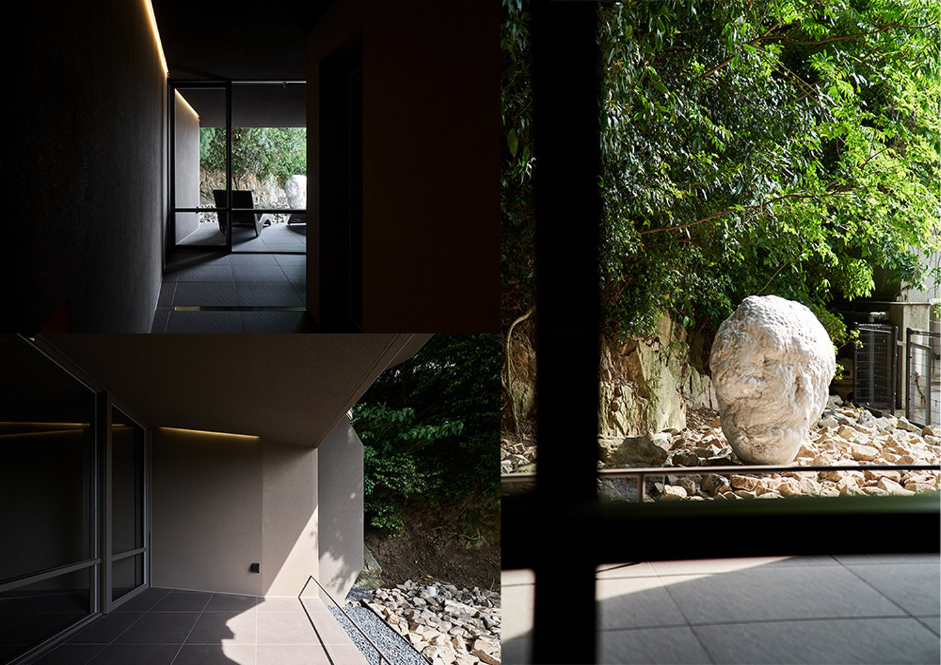
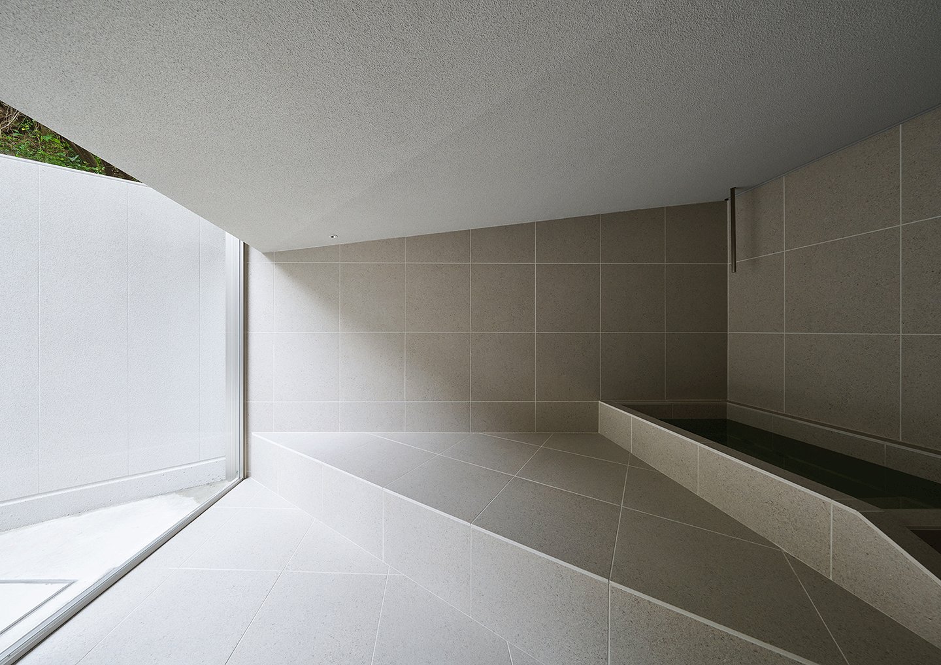
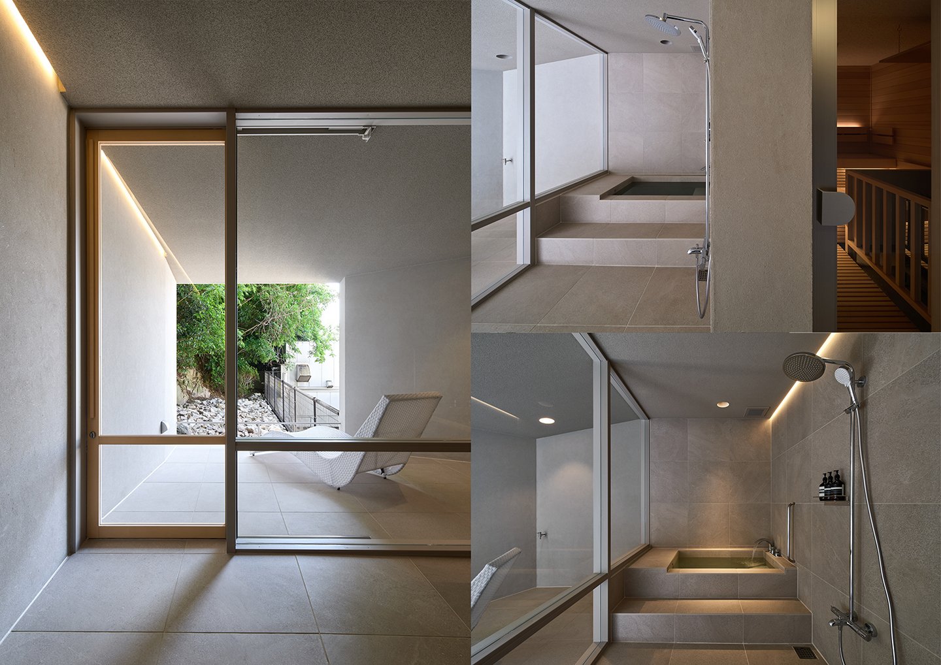
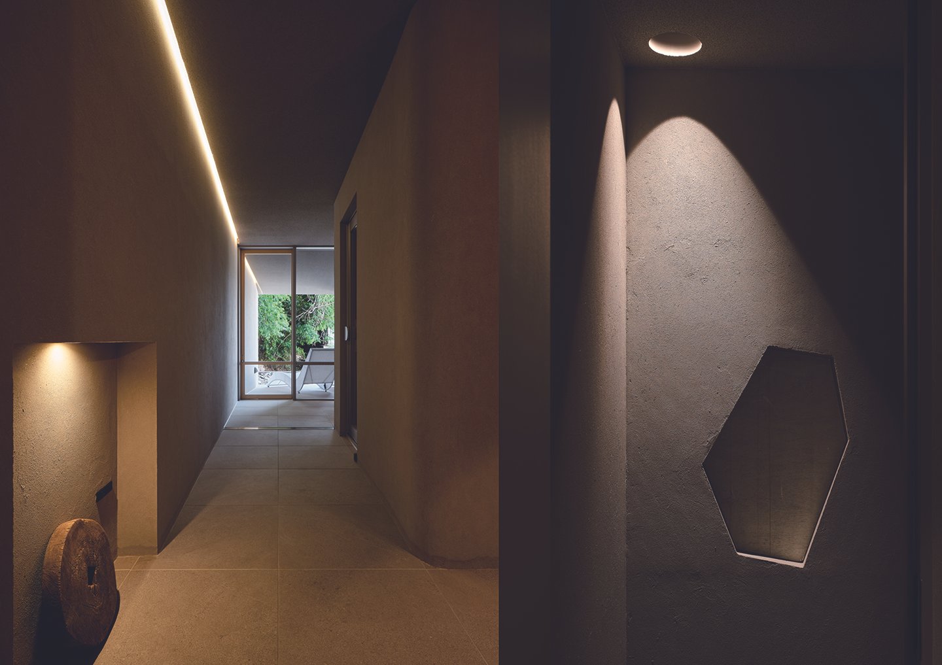
A Harmonious Blend of Past and Present
Hiranoya Ryokan is an excellent example of how traditional Japanese architecture and design can seamlessly integrate into the modern wellness movement. As Japan's sauna culture continues to evolve, spaces like Hiranoya offer a glimpse into how the past and present can coexist in a way that enriches both. Through thoughtful design that honours history while embracing contemporary needs, Hiranoya provides a sanctuary where guests can reconnect with nature, find clarity of mind, and experience the timeless tranquillity that has made saunas an enduring part of Japanese culture.
In this new era, the sauna is more than just a place to unwind; it is a space where architecture, nature, and the human spirit come together ideally. The revival of Japan's sauna culture, exemplified by projects like Hiranoya, is a testament to the enduring appeal of spaces that nourish body and soul.
Bridging Heritage and Modernity: The KLÜBB Lounge South Transforms Yokohama’s Industrial Legacy
In a city that is constantly reinventing itself, the ESR Yokohama Sachiura DC2 KLÜBB Lounge South, a creation of TAKATO TAMAGAMI ARCHITECTURAL DESIGN, LTD, stands as a testament to the innovative approach to industrial architecture. This project, commissioned by ESR Corporation, a major player in logistics and real estate, is part of a larger four-phase development aimed at revitalizing a massive 330,000-square-meter site that was once home to Mitsubishi Heavy Industries. The unique features of this project, such as the integration of industrial heritage with contemporary leisure and communal enjoyment, are sure to intrigue and fascinate architectural enthusiasts and potential clients alike. This ambitious development is centred around a solid commitment to "Human Centric Design," a philosophy that aims to improve the well-being of people interacting with these spaces.
In a city that is constantly reinventing itself, the ESR Yokohama Sachiura DC2 KLÜBB Lounge South, a creation of TAKATO TAMAGAMI ARCHITECTURAL DESIGN, LTD, stands as a testament to the innovative approach to industrial architecture. This project, commissioned by ESR Corporation, a major player in logistics and real estate, is part of a larger four-phase development aimed at revitalizing a massive 330,000-square-meter site that was once home to Mitsubishi Heavy Industries. The unique features of this project, such as the integration of industrial heritage with contemporary leisure and communal enjoyment, are sure to intrigue and fascinate architectural enthusiasts and potential clients alike.
This ambitious development is centred around a solid commitment to "Human Centric Design," a philosophy that aims to improve the well-being of people interacting with these spaces. ESR Corporation's vision goes beyond just functionality; it sees logistics hubs as community-focused environments where comfort, connectivity, and a sense of place come together. This philosophy, which prioritizes the well-being of individuals and the creation of community-focused environments, is brought to life in the KLÜBB Lounge South, a shared space designed not only for resting but as an immersive experience that connects the industrial past with contemporary leisure.
One of the most striking features of the KLÜBB Lounge South is its thoughtful integration with the site's history. Standing as a sentinel of Yokohama's industrial heritage, an old gantry crane—a relic of the Mitsubishi era—has been preserved and repurposed as a central symbol of the facility.
The lounge offers sweeping views of Tokyo Bay and the towering crane, offering a unique dialogue between the old and the new. This connection, which is visual and spatial, with the design seamlessly weaving the outdoor and indoor experiences together, is sure to inspire architectural enthusiasts and potential clients with its innovative approach to design.
The architecture's ingenuity lies in its play with form and function, mainly through conical volumes punctuating the third and fourth floors. These conical structures, known as 'follies' in architectural parlance, are more than mere design flourishes. They serve as structural and social nodes within the lounge, hollowed out to accommodate intimate seating, inviting interaction and contemplation.
The follies' strategic placement encourages movement through the space, guiding visitors to explore different vantage points and engage with the landscape beyond.
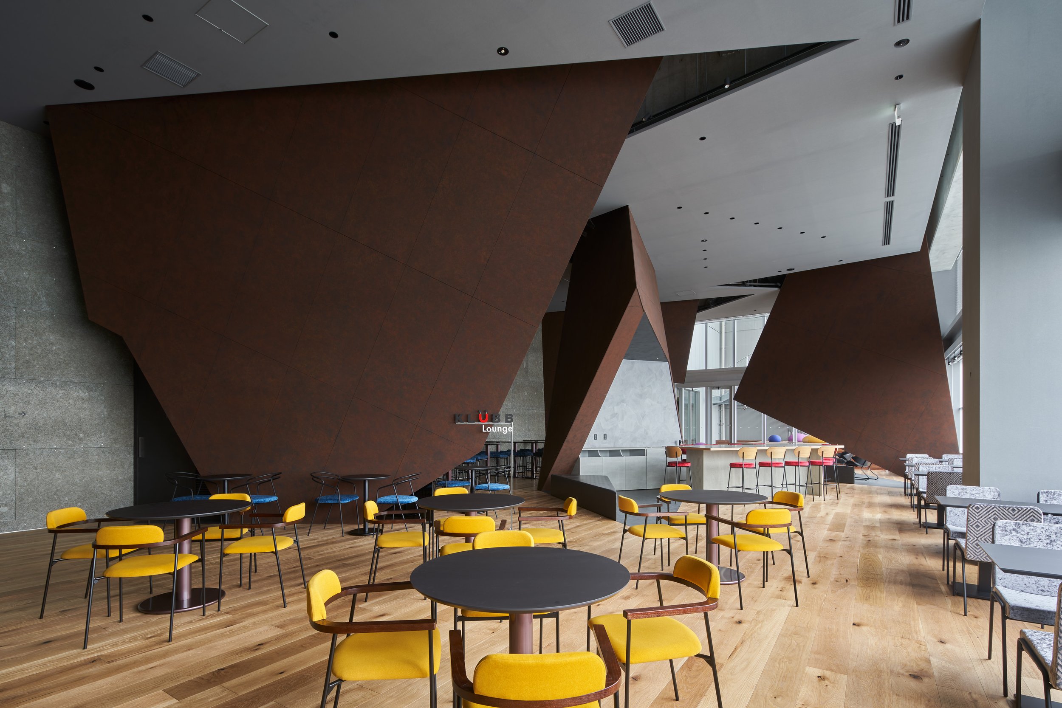

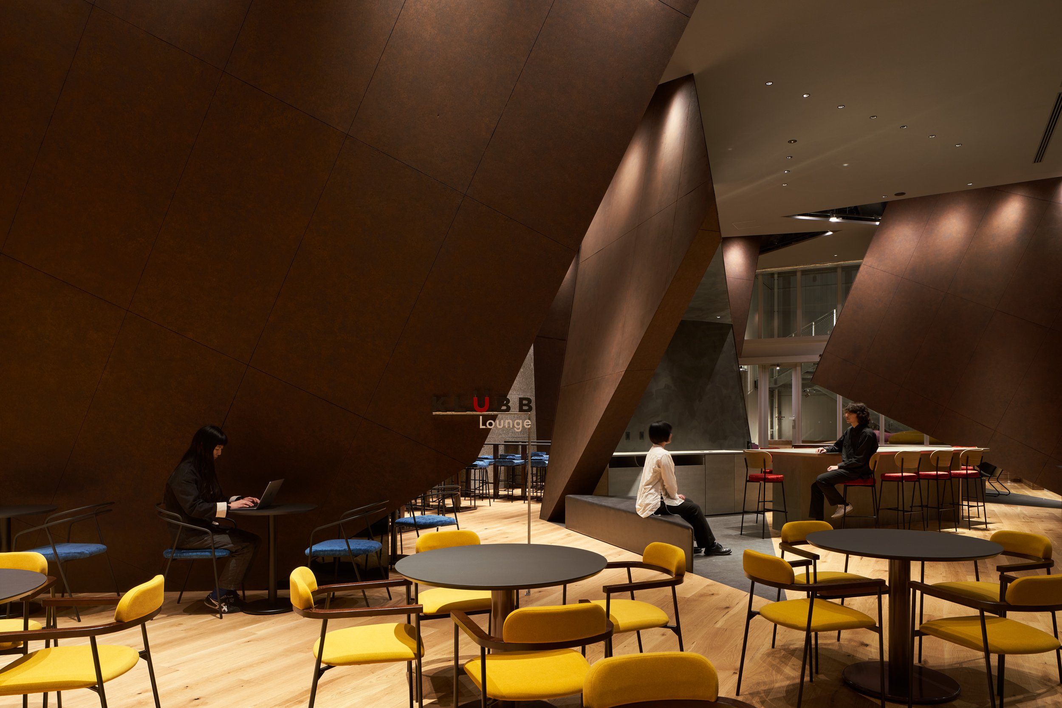
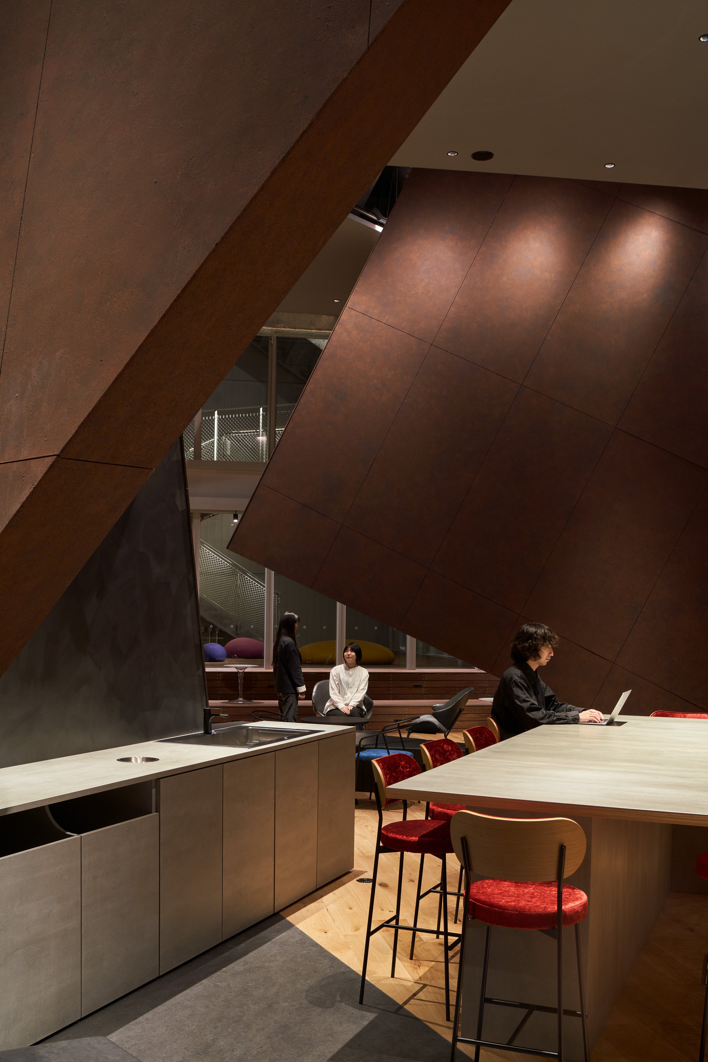

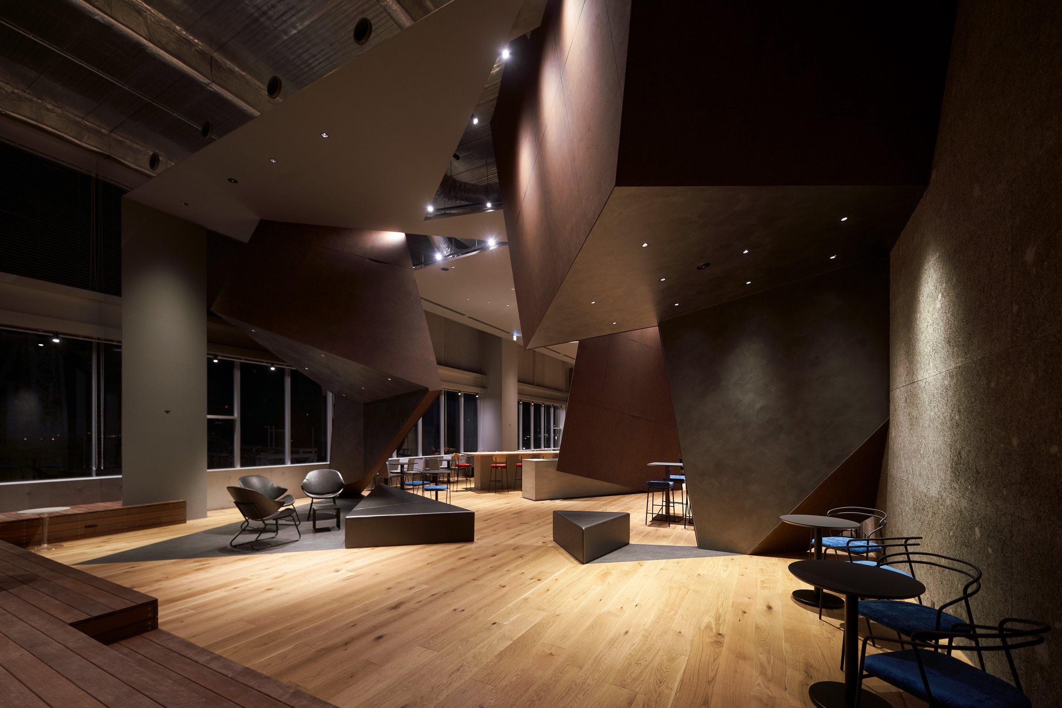
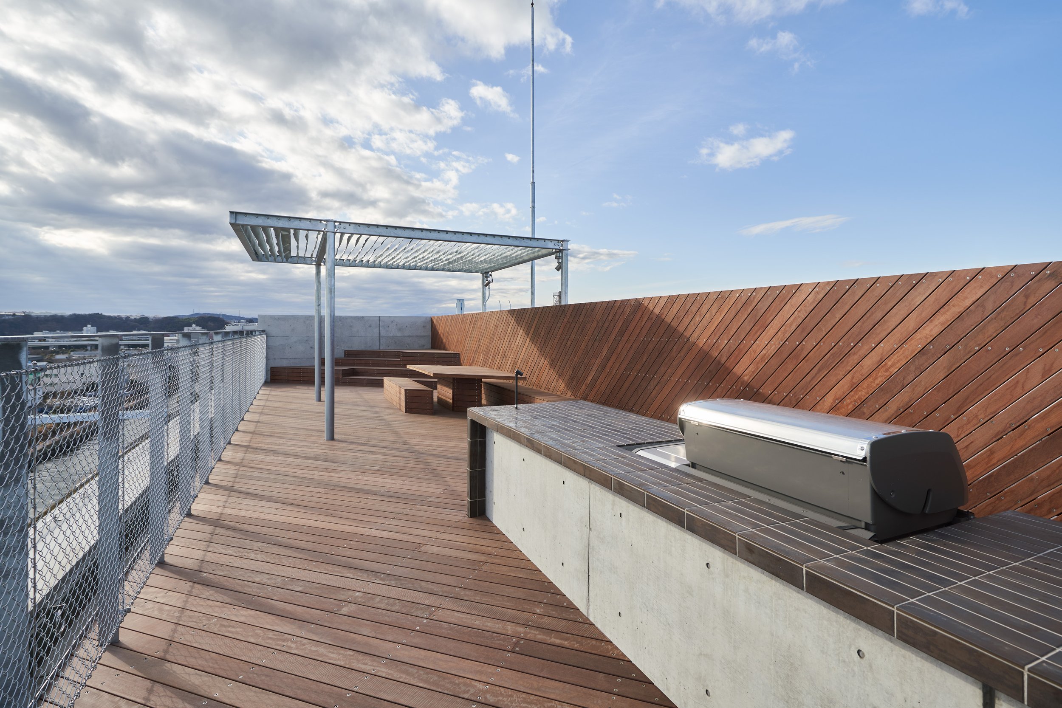
The terraces extending from the lounge are directly aligned with the gantry crane, creating a dramatic three-story atrium that is as much a spectacle as a social space. Here, architecture meets performance, with plans to illuminate the crane using lights and projection mapping, transforming it into a beacon of industrial art. The terraces also feature a staircase that seems to defy gravity, jutting out towards the crane and offering a thrilling experience of walking in mid-air—an architectural metaphor for bridging the past with the future.
Ascending the staircase leads visitors to the Sky Deck, a crowning feature of the KLÜBB Lounge South. This rooftop sanctuary is not just an observation deck but a place designed for communal enjoyment, complete with built-in barbecue equipment and panoramic views that include the majestic silhouette of Mount Fuji. The Sky Deck, with its comfortable seating and unobstructed views, serves as a gathering point where the beauty of Japan's natural landscape can be savoured in harmony with the site's industrial roots.
The ESR Yokohama Sachiura DC2 KLÜBB Lounge South is an excellent example of modern industrial design. It goes beyond being just a logistics hub and becomes a place where history, community, and modernity come together. TAKATO TAMAGAMI ARCHITECTURAL DESIGN, LTD has created a landmark that serves its purpose and enriches the broader landscape of Yokohama. Through thoughtful design and human-centric spaces, it connects to the past and a vision for the future.
For more information, please visit: https://takatotamagami.net/
*This project is one of the shortlisted project in the Sky Design Awards 2024 - Interior design - Commercial & Office Division
House with Japanese Kura: A Harmonious Fusion of Tradition and Contemporary Elegance
This luxurious residence combines traditional Japanese craftsmanship and modern design and is surrounded by tranquil Japanese gardens. At the center of the property is a historic Kura, a traditional treasure house steeped in history and symbolism, serving as a testament to the family's heritage. The owners, whose family has been in the international shipping business for generations, have carefully preserved this ancestral legacy.
The architects and designers at RON DESIGN Articious Co., Ltd. aimed to capture this mystical atmosphere by creating a design that allows the family to experience their surroundings' tranquillity and spiritual calm fully.
Architecture and Interior Design by RON DESIGN Articious Co., Ltd.
FF&E by Hiromi Hiroshima
Surrounded by tranquil Japanese gardens, this luxurious residence combines traditional Japanese craftsmanship and modern design. At the center of the property is a historic Kura, a traditional treasure house steeped in history and symbolism, serving as a testament to the family's heritage. The owners, whose family has been in the international shipping business for generations, have carefully preserved this ancestral legacy.
In the garden, there is a grand pine tree shaped like a majestic bonsai. Its ancient branches spread like a guardian spirit over the garden, the mountains, and the family it overlooks. The architects and designers at RON DESIGN Articious Co., Ltd. aimed to capture this mystical atmosphere by creating a design that allows the family to experience their surroundings' tranquillity and spiritual calm fully.
The client, deeply rooted in traditional Japanese culture while embracing modern living envisioned a home that could harmoniously blend these two worlds. The result is an awe-inspiring space where a double-height living area, kitchen, and dining room converge. A disappearing wall of glazed doors connects the interior to the lush garden and the historic Kura, bringing nature into the living space.
The living area features a striking sculpted plaster wall extending the room's total height. Created by a prominent Japanese artisan, the masterpiece captures the essence of the nearby mountains, the ocean breeze, and the historic sailing ships integral to the family's shipping business. The wall's design is a modern abstraction but is executed using traditional Japanese plastering techniques, paying homage to the enduring skills of the country's artisans.
Maintaining a balance between modern luxury and traditional essence, the hotel has a small tatami room designed for intimate tea ceremonies with clients and friends. The room showcases sliding washi paper panels that can be fully opened and discreetly tucked away within the walls to expand the open-plan living area or closed off to create a private sanctuary.
The residence's first-floor private quarters encompass five bedrooms, a spacious family bathroom, and a sizable walk-in closet that serves the entire family, eliminating the need for additional storage in each bedroom.











The 'man-cave' is a unique and highly personalized aspect of the design - a rare feature in Japan. RON DESIGN Articious Co., Ltd. envisioned this space as a hidden retreat within the house, where the client can entertain friends and business associates in a masculine yet elegant, friendly, and contemporary environment. This large L-shaped room, accessible via a private staircase, enjoys the full height of the sloping ceiling, providing a sense of seclusion and sophistication.
The house's exterior reflects its core design philosophy: the fusion of contemporary Western architecture with traditional Japanese craftsmanship. The ground floor, constructed in reinforced concrete, meets Japan's strict building and earthquake standards while embodying a modern architectural aesthetic. In contrast, the first floor is a timber structure made from locally sourced cedar and cross-laminated timber panels, symbolizing the enduring legacy of Japanese woodcraft. The exterior walls, clad in panels made of reconstituted materials, show a commitment to sustainability and innovation.
The house is designed with near-zero emissions in mind, using solar power and storage batteries for energy efficiency. Shoji screens on the south and west sides help diffuse the intense summer sun, reducing heat gain while maintaining a balance of light and shade within the home. The design ethos goes beyond aesthetics; it's a dedication to local production, material sourcing, and the employment of skilled craftspeople from the community.
This residence represents a perfect blend of history, culture, and modernity, where the old and family harmoniously converge, representing the family's legacy.
For more information, please visit: https://ron-design.jp/
*This project is one of the shortlisted project in the Sky Design Awards 2024 - Interior design - Residential Division
Designer Profile
LI City Library: A Reimagined Urban Cultural Hub in Tianmu Lake Resort
Liyang City's LI City Library, located in the Tianmu Lake Resort, showcases the transformative power of thoughtful design. Originally designed as an office building, the structure underwent a significant transformation, driven by the local government's vision to integrate dynamic social functions into the urban landscape. Today, the library not only provides a 24-hour accessible space for citizens and tourists to engage with literature but also functions as a shared cultural hub that enriches the community. The renovation, skillfully carried out by Greater Dog Architects, redefines the building's purpose, striking a perfect balance between modern functionality and cultural significance, and preserving its architectural integrity in a way that resonates with the community.
Liyang City's LI City Library, located in the Tianmu Lake Resort, showcases the transformative power of thoughtful design. Originally designed as an office building, the structure underwent a significant transformation, driven by the local government's vision to integrate dynamic social functions into the urban landscape. Today, the library not only provides a 24-hour accessible space for citizens and tourists to engage with literature but also functions as a shared cultural hub that enriches the community. The renovation, skillfully carried out by Greater Dog Architects, redefines the building's purpose, striking a perfect balance between modern functionality and cultural significance, and preserving its architectural integrity in a way that resonates with the community.
Architectural Reuse: Embracing and Evolving the Existing Framework
The building, which has three above-ground floors and one underground level, features a durable frame structure effectively repurposed to meet modern needs. More excellent Dog Architects utilized a strategy focused on reusing the building while redefining its spatial design. This approach not only preserved the building's historical significance but also reduced the project's environmental impact by minimizing the need for new construction materials. Removing the exterior walls and exposing the original beams and columns established a conversation between the old and the new. The addition of setback circular structural beams along the main facade transforms the building's exterior and reshapes the interior floor slabs, creating a seamless combination of preservation and innovation. This approach extends to the semi-outdoor entrance, set back from the main structure, where a deliberately extended circular traffic flow provides a peaceful buffer from the busy street outside.
Sustainability: Infusing the Building with Natural Light and Texture
The renovation focuses on bringing in natural light to open up the previously enclosed spaces. The frameless inner curved glass complements the strong frame structure, gracefully accentuating the building's architectural lines. The use of gray wooden tiles, meticulously re-dyed and pressed from recycled wood, gives the library a natural, tactile quality that harmonizes with its surroundings. A spiral staircase within a cylindrical space connects the main areas on each floor, optimizing the light flow and creating multiple links between the interior and the external environment.






Renewal: Enhancing Functionality for a New Era
The renovation of the LI City Library was not just about improving its appearance, but also about ensuring its readiness for a new era. The HVAC system from the early 1990s was upgraded to meet modern standards, and changes were made to the fire escape routes, lighting systems, and seismic capacity. The building's structure was reinforced to ensure its readiness for its new purpose. As a result, the renovated LI City Library, designed by Greater Dog Architects, is a modern and visually appealing structure that fits well with its urban surroundings and the natural beauty of the Tianmu Lake area. It now serves as a vibrant public space, meeting the community's needs for cultural engagement while preserving its historical significance. The renovation has given the library a fresh, dynamic identity that will ensure its relevance and vitality for years.
Project Information
Client: Jiangsu Tianmu Lake Holding Group Co., Ltd. Architecture and Interior Design: Greater Dog Architects Collaborator: Shanghai Urban Architectural Design Co., Ltd. Principal Architects: Jin XIN, Zhihong HU
Design Team: Manyan He, Keith Guo, Longlin Gong, Huge Shen, Alex Wu, Ella Tang, Vincent Wang
Structural Design: Shanghai Yijing Architectural Design Co., Ltd. Project Photography: Metaviz Studio
Project Address: No.375, Yingbin Avenue, Tianmu Lake Town, Liyang City, Jiangsu Prov- ince
Building Area: 2387 m2
Year Began: 2021
Completion: June, 2023
For more information, please visit: www.greater-dog.com
*This project is one of the shortlisted project in the Sky Design Awards 2024 -Architecture Division
Sushi Kamosu: A Harmonious Ode to Tradition and Innovation in Interior Design
Nestled discreetly within a sleek commercial building in Hong Kong's bustling Central district, Sushi Kamosu offers more than just a dining experience; it provides a serene escape where traditional Japanese aesthetics are seamlessly intertwined with contemporary design. Crafted by the visionary team at Him's Interior Design, this Edomae sushi restaurant presents a refined space that speaks to the heart of Japanese cultural heritage while embracing modernity with a touch of elegance that only 'in Him's" Interior Design can deliver.
Nestled discreetly within a sleek commercial building in Hong Kong's bustling Central district, Sushi Kamosu offers more than just a dining experience; it provides a serene escape where traditional Japanese aesthetics are seamlessly intertwined with contemporary design. Crafted by the visionary team at “in Him's” Interior Design, this Edomae sushi restaurant presents a refined space that speaks to the heart of Japanese cultural heritage while embracing modernity with a touch of elegance.
As guests step into Sushi Kamosu, they are immediately greeted by an ambiance that evokes the tranquillity of a traditional Japanese home. The interior design, a masterpiece "in Him's" Interior Design, emphasizes simplicity and serenity. The gentle glide of shoji screens, made from delicate washi paper, diffuses soft, natural light across the space, creating an ethereal glow that instantly transports guests from the vibrant streets of Central to a peaceful sanctuary.
The design palette has been meticulously chosen, with natural wood tones and muted earth colours dominating the space. These elements establish a deep connection to nature, a core principle in Japanese design. The tactile qualities of the materials—smooth, polished wood juxtaposed with the subtle textures of stone—encourage guests to engage with the environment through their senses, thus enhancing the overall dining experience. The use of natural materials and the emphasis on tactile qualities not only create a serene and inviting atmosphere but also contribute to the appreciation of the culinary artistry of Edomae sushi.
The design of Sushi Kamosu revolves around the sushi counter, a unique feature that serves as the focal point reflecting the restaurant's philosophy. Carved from a single hinoki wood slab, the counter embodies purity and precision, mirroring the craftsmanship of sushi-making. Its unique design and the use of hinoki wood, known for its antibacterial properties and pleasant aroma, make it a standout feature. "in Him's" Interior Design's minimalist approach ensures that the counter serves as the heart of the space, providing a stage for the culinary artistry of Edomae sushi to shine. The surrounding space is deliberately kept uncluttered to emphasize simplicity, quality, and elegance.
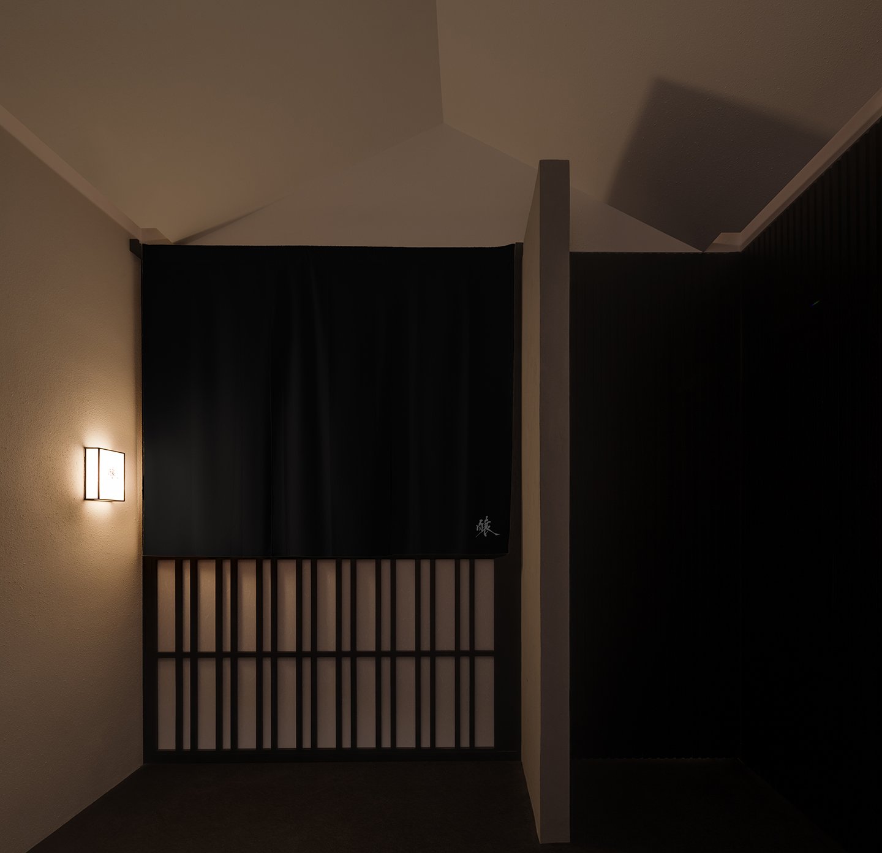

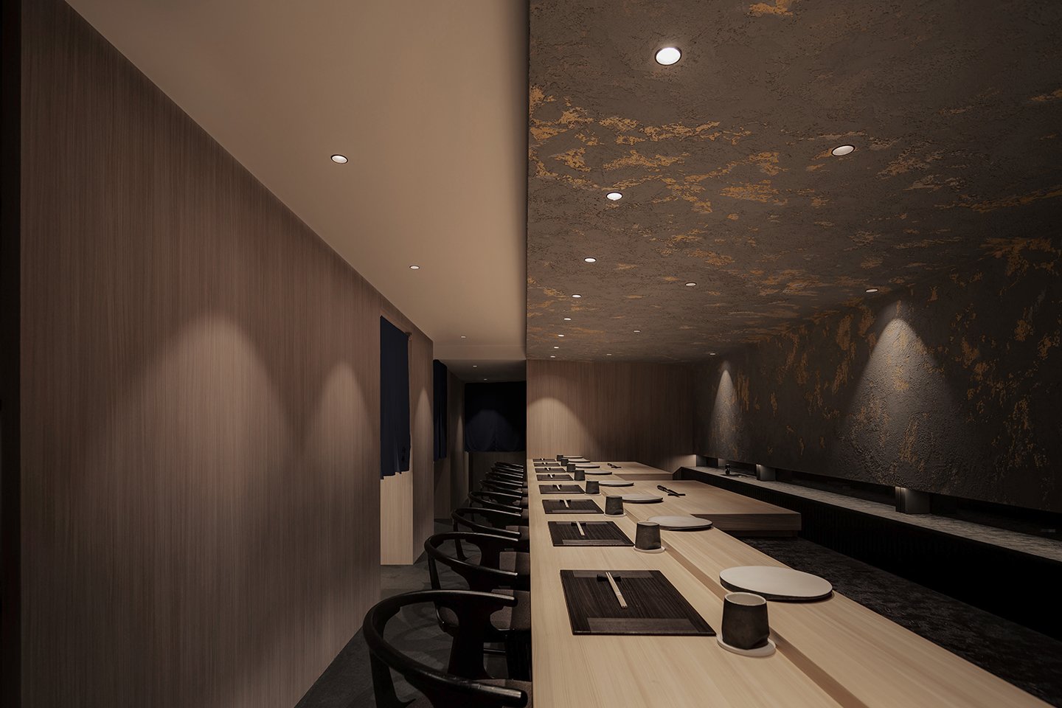
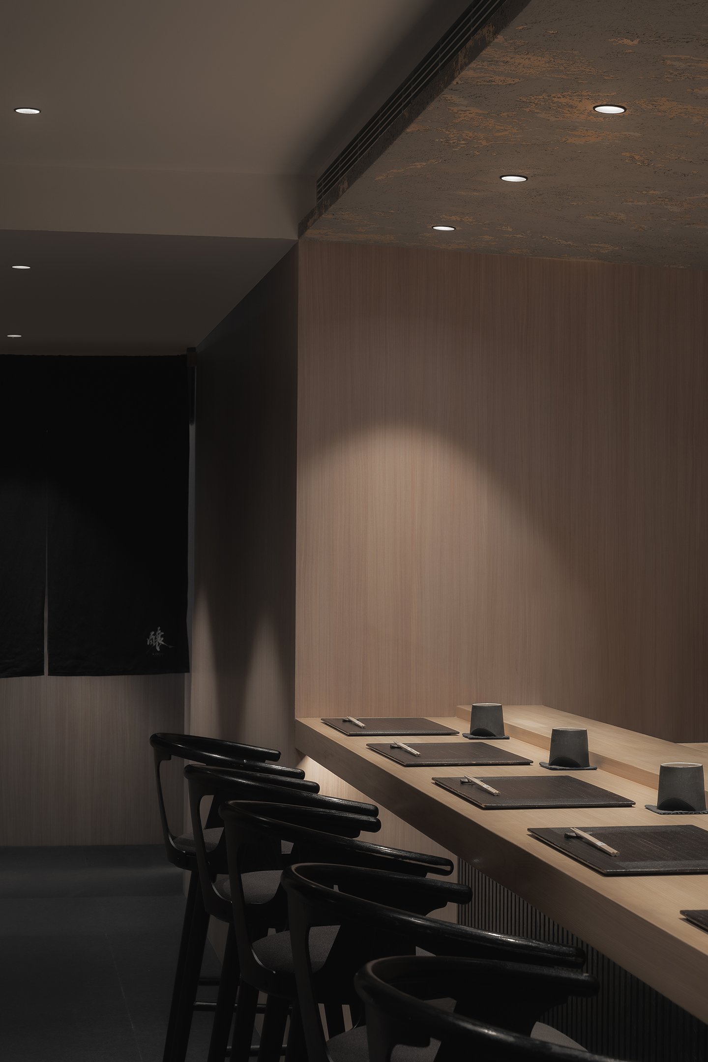
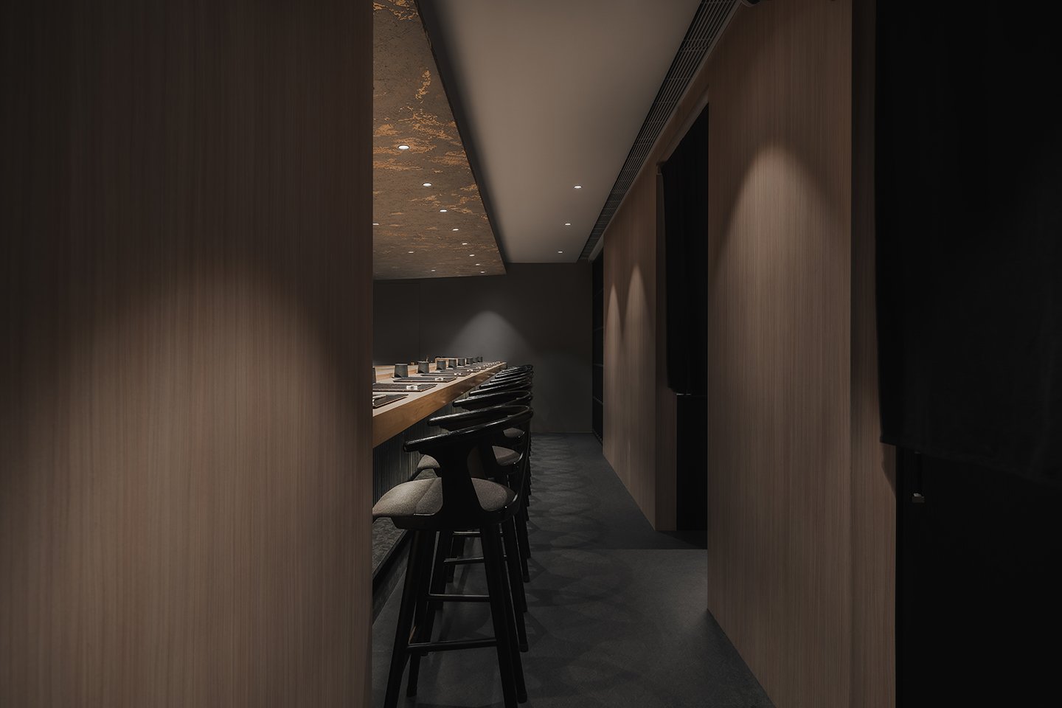
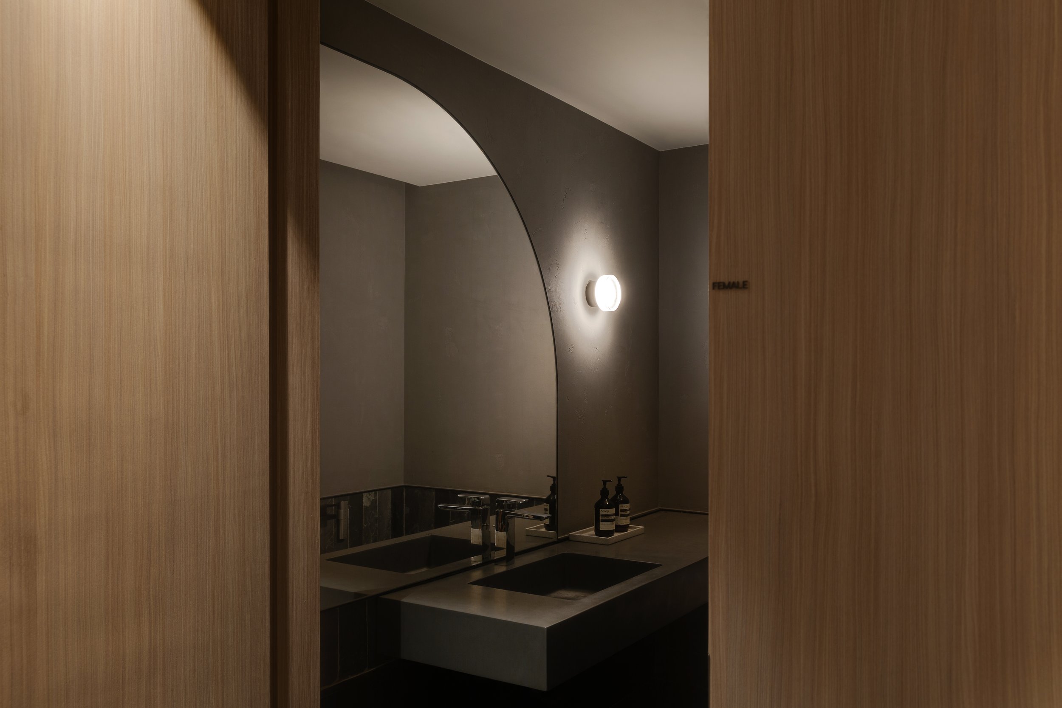

The interior of Sushi Kamosu is a sophisticated blend of tradition and innovation. It reinterprets the enduring principles of Japanese design through a modern lens, creating a harmonious balance of timeless and contemporary elements. Clean lines, open spaces, and the thoughtful use of natural materials all contribute to this unique blend, inviting guests to explore and appreciate the fusion of past and present.
In an era of rapid urbanization, where cultural identity can easily be lost, Sushi Kamosu is a testament to how tradition and innovation coexist beautifully within interior design. The work of "in Him's" Interior Design demonstrates that a space rooted in history and fully engaged with the present can be created by honouring the essence of traditional Japanese aesthetics while embracing modern design elements. Here, every design decision—from the play of light and shadow to the selection of materials—contributes to an atmosphere of quiet luxury, making Sushi Kamosu a true embodiment of the harmonious blend of past and present in the heart of Hong Kong.
For more information, please visit: https://www.inhims.com
*This project is one of the shortlisted project in the Sky Design Awards 2024 - Interior Design - Retail & Club Division










