A New Era of Smart Travel: Holiday Inn Express Opens in Midosuji, Osaka
In a significant development for Japan's hospitality sector, IHG has opened its first Holiday Inn Express in the vibrant heart of Midosuji, Osaka. This new property, with its unique blend of functionality and comfort, marks an essential change in the travel landscape. It embodies the brand's philosophy of 'simple, smart travel' and is designed to cater to the needs of today's discerning travellers. With its strategic location, modern amenities, and thoughtful design, the hotel promises a unique and memorable stay experience.
In a significant development for Japan's hospitality sector, IHG has opened its first Holiday Inn Express in the vibrant heart of Midosuji, Osaka. This new property, with its unique blend of functionality and comfort, marks an essential change in the travel landscape. It embodies the brand's philosophy of 'simple, smart travel' and is designed to cater to the needs of today's discerning travellers. With its strategic location, modern amenities, and thoughtful design, the hotel promises a unique and memorable stay experience.
The hotel's design theme, aptly named "Smart & Comfy," is a unique blend of modern travel essence, prioritizing practicality and relaxation. Situated along the prestigious Midosuji Avenue, the hotel's stunning backdrop inspires its interior design, reflecting the grandeur and vibrancy of the area. The careful incorporation of the brand's signature blue colour—symbolizing comfort and trust—adorns the lobby and public spaces, creating an inviting atmosphere that feels familiar and distinctive.
As guests enter the lobby, they are welcomed by a striking reception area filled with deep blue tones, creating a memorable first impression. This bold use of colour highlights the hotel's branding and fosters a sense of warmth and hospitality, encouraging travellers to relax after their journey. At this reception, Osaka's true essence begins to unfold.
The esteemed MITSUI Designtec expertly designed the hotel's interior, combining aesthetic appeal and functionality. A standout feature is the beautifully crafted map installation, which highlights Osaka's most beloved tourist attractions. Positioned for maximum visibility from the reception counter, this interactive art piece serves a dual purpose: a visual delight and a conversation starter. This thoughtful design element fosters interactions between guests and hotel staff, enriching the guest experience by encouraging discussions about the myriad adventures awaiting in the vibrant city of Osaka.


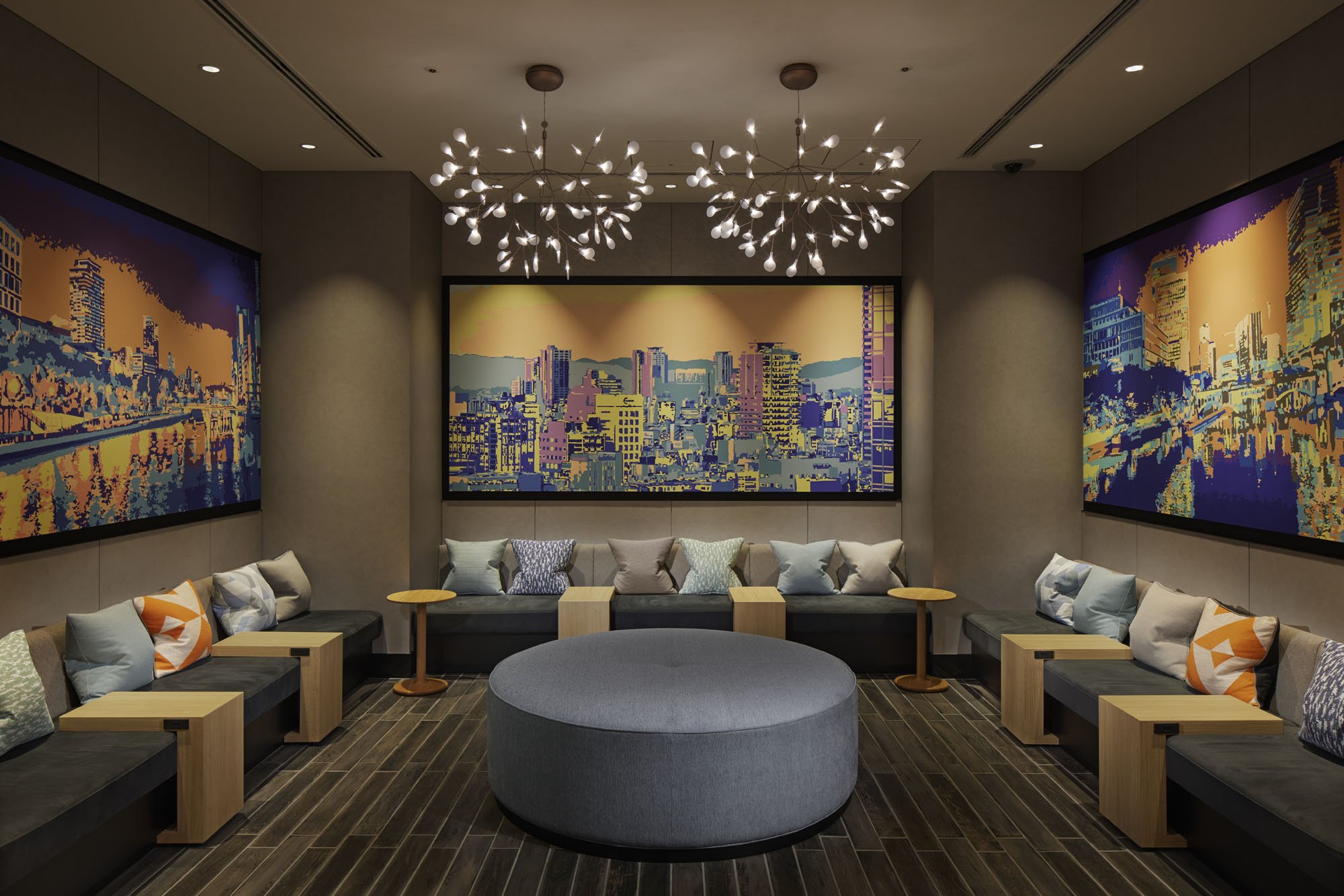
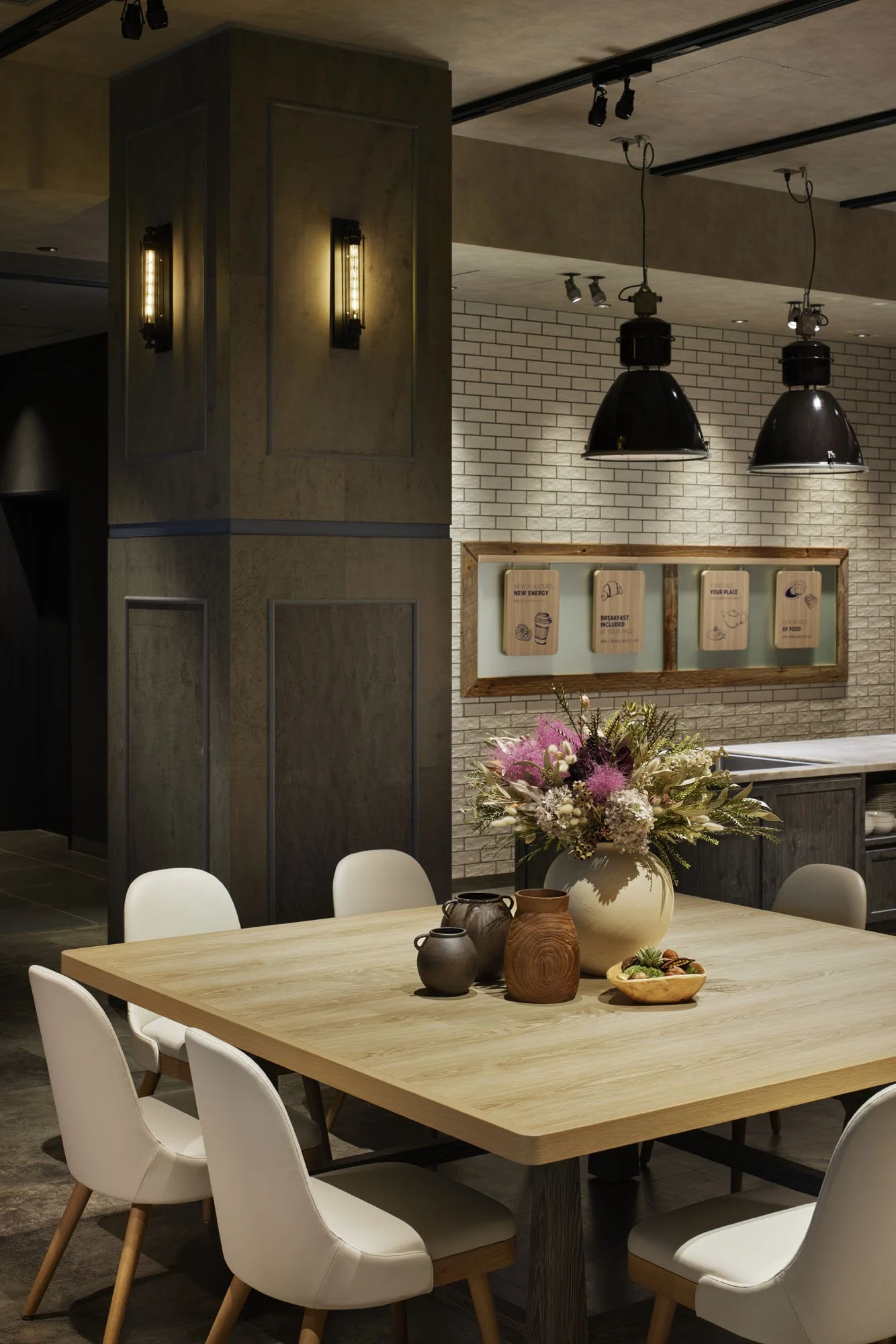
In addition to the map, the hotel features graphic wall art that showcases evocative scenes from the local neighbourhood. This artwork offers guests a visual narrative of their surroundings and a deeper connection to the city's culture. These impressive depictions, including representations of the Osaka dialect, enhance the sense of place, allowing visitors to connect with the city and its culture. Such meticulous attention to the local experience reflects the hotel staff's commitment to ensuring guests leave with cherished memories, creating a bond beyond a typical stay.
The hotel's unwavering commitment to creating a comforting and memorable atmosphere is evident in every aspect of the guest experience. From the well-appointed rooms designed for relaxation to communal spaces that encourage socialization, the Holiday Inn Express in Midosuji is more than just a place to rest; it is a thoughtfully curated environment that celebrates the essence of Osaka while catering to the needs of modern travellers.
As Japan's first Holiday Inn Express, this property sets a new standard for intelligent, comfortable, and culturally attuned hospitality. It reinforces IHG's dedication to blending international standards with local flavours and serves as a testament to Japan's evolving nature of travel. In a city renowned for its rich heritage and vibrant atmosphere, the Holiday Inn Express in Midosuji stands out as a modern hospitality beacon, inviting guests to explore, engage, and create lasting memories in the heart of one of Japan's most dynamic cities.
For more information, please visit: https://www.mitsui-designtec.co.jp/
*This project is one of the shortlisted project in the Sky Design Awards 2024 - Interior Design - Hotel & Resorts Division
Designer Profile
Centara Grand Hotel Osaka: A Harmonious Fusion of Japanese and Thai Aesthetics
The Centara Grand Hotel Osaka, a masterpiece designed by Nikken Space Design, is a harmonious blend of Japanese and Thai aesthetics. This unique fusion intertwines Japan's refined traditions with Thailand's vibrant cultural essence, promising a captivating and intriguing experience for our esteemed guests. The hotel's design, a significant milestone as the Central Group extends its luxurious hospitality brand into the heart of Japan, is a visual testament to our commitment to providing a distinctive and unforgettable experience.
The Centara Grand Hotel Osaka, a masterpiece designed by Nikken Space Design, is a harmonious blend of Japanese and Thai aesthetics. This unique fusion intertwines Japan's refined traditions with Thailand's vibrant cultural essence, promising a captivating and intriguing experience for our esteemed guests. The hotel's design, a significant milestone as the Central Group extends its luxurious hospitality brand into the heart of Japan, is a visual testament to our commitment to providing a distinctive and unforgettable experience.
As you step into the lobby, you're enveloped in an atmosphere that mirrors the energy of a bustling Thai alley, igniting a sense of excitement and intrigue. Vibrant furnishings and elements inspired by the Japanese tea ceremony blend together, creating a dynamic space that prioritizes hospitality and sophisticated design. This meticulously crafted environment is a testament to our unwavering commitment to providing a distinctive and unforgettable experience for our cherished guests, ensuring their comfort and enjoyment from the moment they arrive.
The all-day dining area, a vibrant homage to the lively Thai marketplace, is a feast for the senses. Divided into two distinct yet complementary spaces, it captures the energy of Thai street food stalls on one side and the chic market ambiance on the other. Enhanced by striking red neon lights and elegant chandeliers, the central bar counter acts as an artistic focal point, seamlessly connecting these areas and inviting guests to savor the flavors of Thailand in a contemporary setting, creating a vibrant and immersive dining experience.
The banquet area is designed to honour the traditional art of bamboo crafting, a cherished practice in Japan and Thailand. This design is reflected in the artwork, furniture, and carpets featuring bamboo motifs, showcasing elegant weaving techniques celebrating the natural world. The walls are decorated with organic materials and custom artwork inspired by Thai flora, bringing colour and life into the space and creating an engaging atmosphere for celebrations and gatherings.







The hotel's spa offers a peaceful retreat inspired by the soft and chewy textures of wagashi and traditional Japanese sweets. Guests are welcomed in the reception area, which includes a translucent divider reminiscent of candy, guiding them into a calm atmosphere. Here, they can relax and revitalize with exceptional Thai massages, all while enjoying soothing views of the garden.
The elevator hall is designed to evoke the enchanting Thai Lantern Festival, creating a sense of anticipation for the delights on the upper floors. The Club Lounge, located on the 26th to 31st floors, features a design inspired by traditional Japanese kimonos. Original patterns, blending elements of Thai design, are integrated into screens and graphics, creating an atmosphere of refined luxury.
"Our vision at the Centara Grand Hotel Osaka is to provide guests with a captivating and enriching stay that deepens their understanding of the intricate tapestries of Thai and Japanese cultures. Our fusion of design and experience encourages exploration, inspiring visitors to delve deeper into the rich cultural landscapes that define these two remarkable nations." - Said by the design team from Nikken Space Design.
For more information, please visit: https://nspacedesign.co.jp/
*This project is one of the shortlisted project in the Sky Design Awards 2024 - Interior Design: Hotel & Resorts Division
Invisible Harmony: How Design Fosters Coexistence Between Smokers and Non-Smokers
Semba's groundbreaking initiative is a direct response to the growing tension in urban environments. The project redefines the concept of smoking areas, addressing both etiquette and coexistence between smokers and non-smokers. Prompted by Japan's 2020 legislative changes aimed at reducing passive smoking, many outdoor smoking areas were dismantled due to non-compliance with stricter regulations. The resulting scarcity of designated spaces concentrated smokers into fewer locations, inadvertently leading to a rise in problematic behaviour, such as street smoking and littering of cigarette butts. In this context, Semba's project to rethink smoking zones under the theme of Diversity & Inclusion is a beacon of hope, enhancing smoker behaviour while minimizing discomfort for non-smokers.
Semba's groundbreaking initiative is a direct response to the growing tension in urban environments. The project redefines the concept of smoking areas, addressing both etiquette and coexistence between smokers and non-smokers. Prompted by Japan's 2020 legislative changes aimed at reducing passive smoking, many outdoor smoking areas were dismantled due to non-compliance with stricter regulations. The resulting scarcity of designated spaces concentrated smokers into fewer locations, inadvertently leading to a rise in problematic behaviour, such as street smoking and littering of cigarette butts. In this context, Semba's project to rethink smoking zones under the theme of Diversity & Inclusion is a beacon of hope, enhancing smoker behaviour while minimizing discomfort for non-smokers.
This innovative project features' optical camouflage,' a design that makes the smoking area almost invisible to passersby. It integrates 37 stainless steel cylindrical mirrors arranged in a hemispherical, random pattern. The mirrors reflect the surrounding urban landscape, making the structure and people seemingly vanish into the cityscape. This blend of architecture and environment creates an optical illusion, allowing the smoking area to feel like a natural part of its surroundings rather than an intrusive addition. On the reverse side of the mirrors is greenery, enhancing the area's organic connection to nature and mimicking natural phenomena like the sway of wind and rain. This subtle integration fosters a calming atmosphere and a gentle reminder of the need for thoughtful behaviour. The 'optical camouflage' design not only provides a visually appealing smoking area but also serves as a social cue, encouraging smokers to be more considerate in their behavior.
The mirrored arrangement not only looks good but also has a positive impact on behaviour. The reflective surfaces allow smokers to see themselves and how others react to them. Feeling like they are being observed encourages smokers to act more considerately. When smokers see their behaviour reflected back at them, they are more likely to regulate themselves and respect the boundaries of the smoking area. The design creates an inviting and discreet space, discouraging smoking on the street and keeping smoking activities within designated areas.
The design of the smoking area not only enhances the urban environment but also addresses practical concerns. The partitions discreetly conceal the interior, reducing the visual presence of smoke. Moreover, the thoughtful height specifications help contain the spread of smoke and its associated odours to non-smokers, contributing to a cleaner and more pleasant urban landscape.













This project is a testament to the power of design in promoting peaceful coexistence between smokers and non-smokers. This coexistence is not just a practical solution but also a reflection of a broader cultural value in a society that celebrates diversity. By creating a space that incorporates natural elements like rain and wind, Semba has brought to life the concept of an 'uncertain existence partition' – a space that accommodates the presence and subtle disappearance of smoking zones within the city. This initiative is a design project and a social commentary on the importance of inclusion and mutual respect. Through thoughtful design, Semba has provided a model for a future where smokers and non-smokers can share public spaces without conflict, laying the groundwork for a more considerate and unified urban experience.
For more information, please visit: https://www.semba1008.co.jp/en
*This project is one of the shortlisted project in the Sky Design Awards 2024 - Interior Design: Pop-Up Division
AEON MALL Mean Chey: A Fusion of Culture, Innovation, and Community in the Heart of Phnom Penh
Situated in the heart of Phnom Penh, AEON MALL Mean Chey is more than just a retail center. It offers a transformative experience that has redefined the shopping scene in Cambodia. This innovative project, designed by SEMBA Corporation, combines advanced technology with cultural preservation, creating a lively space that drew over 300,000 visitors within its first week. With approximately 250 stores offering a wide range of products, including fashion, lifestyle, entertainment, and dining, AEON MALL Mean Chey provides more than just a shopping experience - it is a dynamic destination for leisure, community, and culture.
Situated in the heart of Phnom Penh, AEON MALL Mean Chey is more than just a retail center. It offers a transformative experience that has redefined the shopping scene in Cambodia. This innovative project, designed by SEMBA Corporation, combines advanced technology with cultural preservation, creating a lively space that drew over 300,000 visitors within its first week. With approximately 250 stores offering a wide range of products, including fashion, lifestyle, entertainment, and dining, AEON MALL Mean Chey provides more than just a shopping experience - it is a dynamic destination for leisure, community, and culture.
AEON MALL Mean Chey stands out due to its ambitious architecture, a unique blend of modernity and tradition. The design team at SEMBA Corporation has crafted a multi-sensory environment that draws from Cambodia's rich cultural heritage. The mall's architectural elements integrate motifs and design patterns that honour the country's artistic past while embracing contemporary aesthetics. This thoughtful blend of the old and new gives the space a unique character, making it a living homage to Cambodia's evolving identity.
At the heart of the mall is an awe-inspiring atrium. It's a 10,000-square-meter space with a soaring 30-meter ceiling, crowned by Cambodia's most advanced digital signage installation. The atrium is a visual centrepiece and a hub of activity and interaction. Visitors can experience the extraordinary Sky Bridge, an entirely glass structure 18 meters above the ground that can accommodate 200 people at a time, offering panoramic views of the mall and beyond. Flooded with natural light and accented by digital installations, this space serves as both a gathering point and a showcase of SEMBA's visionary approach to design.
Technology plays a vital role throughout the mall, with strategically placed LED screens creating an immersive environment for events and performances. This forward-thinking integration of digital media transforms the entire mall into a flexible event space capable of hosting everything from large-scale concerts to intimate gatherings. The event hall, which can accommodate 3,000 people, is an architectural marvel in its own right—designed to effortlessly transition from concerts to art exhibitions, seminars, and even weddings. This multifunctionality is a testament to SEMBA Corporation's commitment to creating spaces that serve the community's ever-evolving needs.
The design of AEON MALL Mean Chey goes beyond mere functionality. The mall's exterior features a curtain wall with LED lighting, displaying dynamic shapes and text that change with the seasons or special events. This façade transforms the mall into a beacon of expression for the local community, allowing residents to use the space as a platform for sending messages and engaging with their city in a new, interactive way. Inside, the mall's dedication to cultural preservation is evident, with features such as an SDGs Art Wall created by children, digital art by Cambodian female artists, and shadow pictures—an ancient Cambodian art form recognized by UNESCO as an Intangible Cultural Heritage.
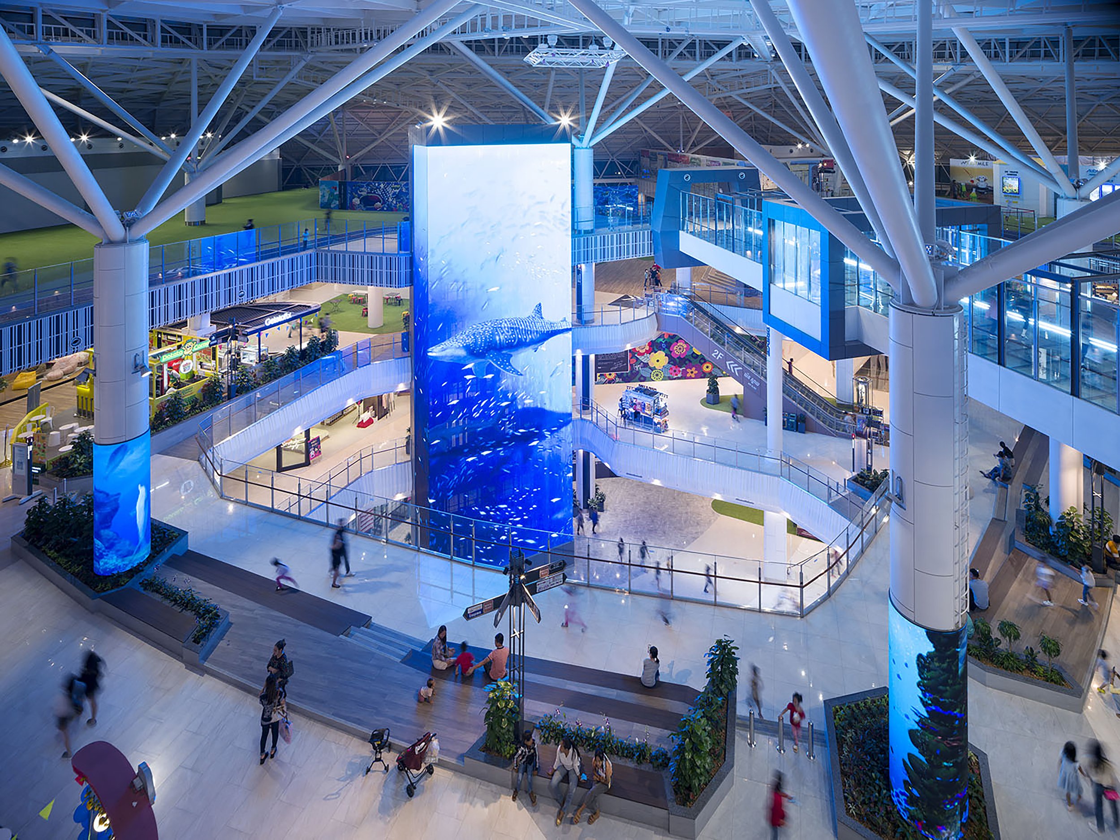
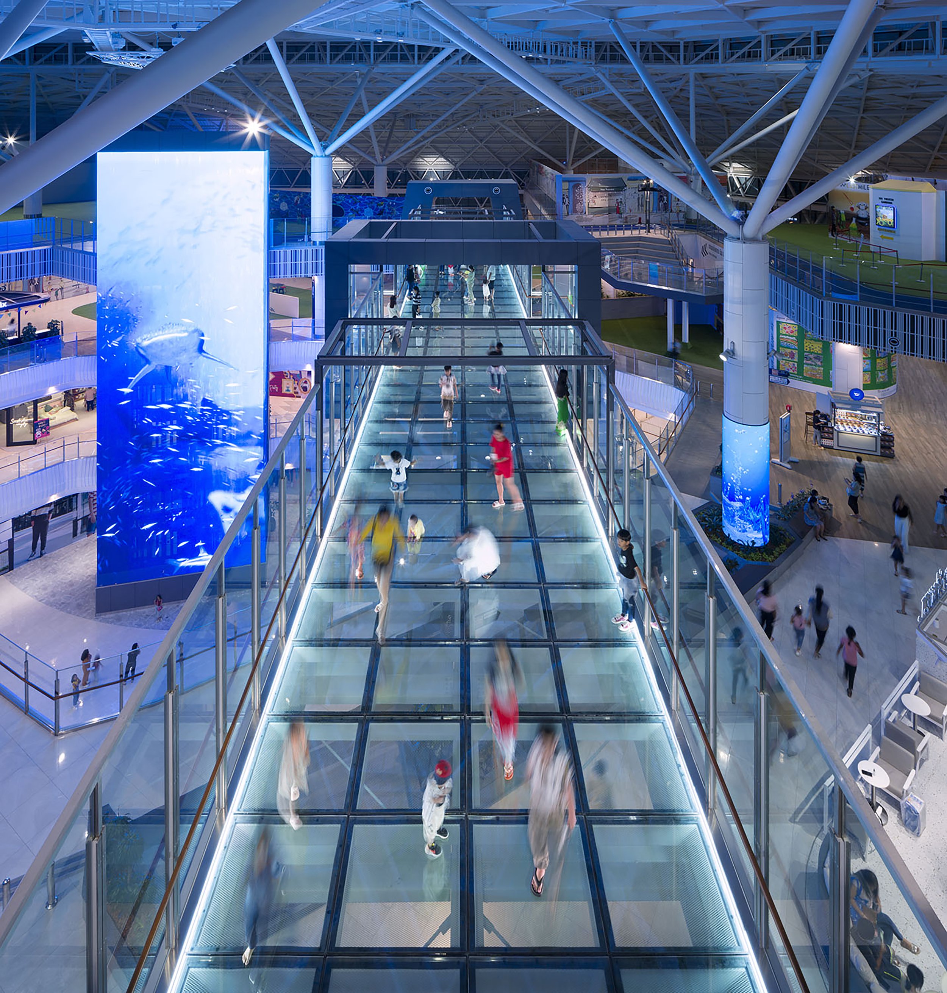


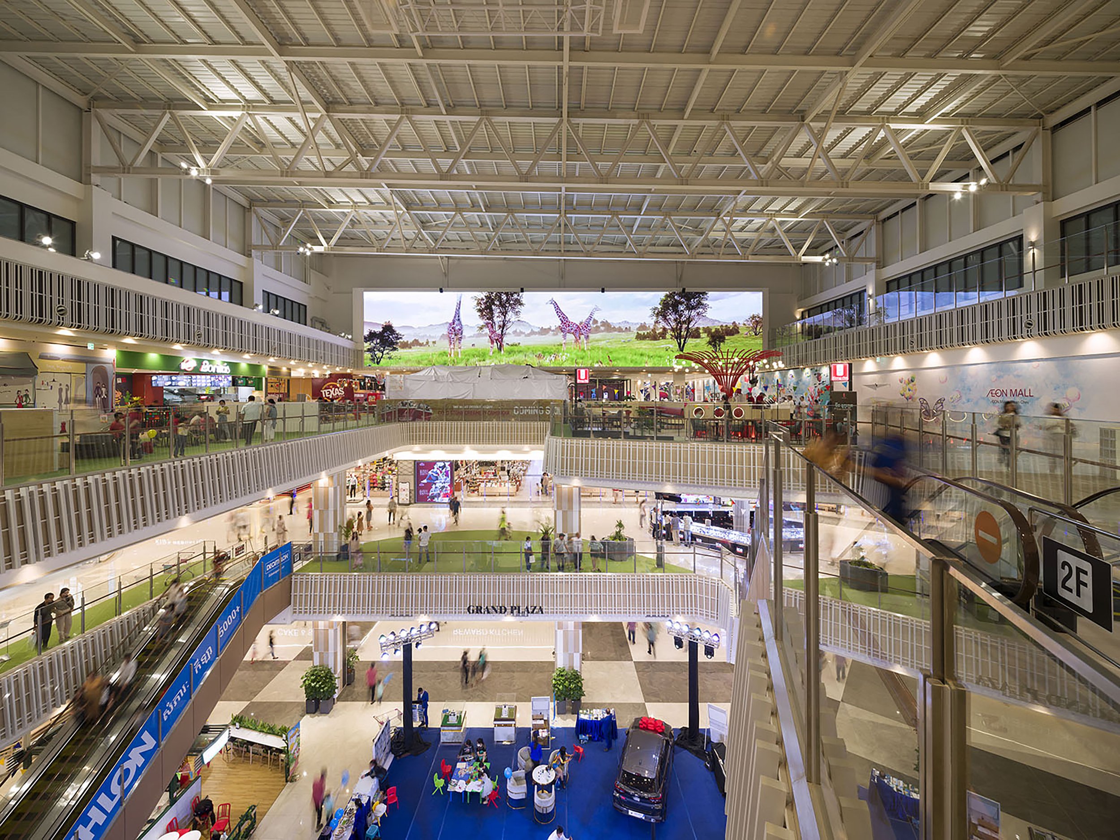
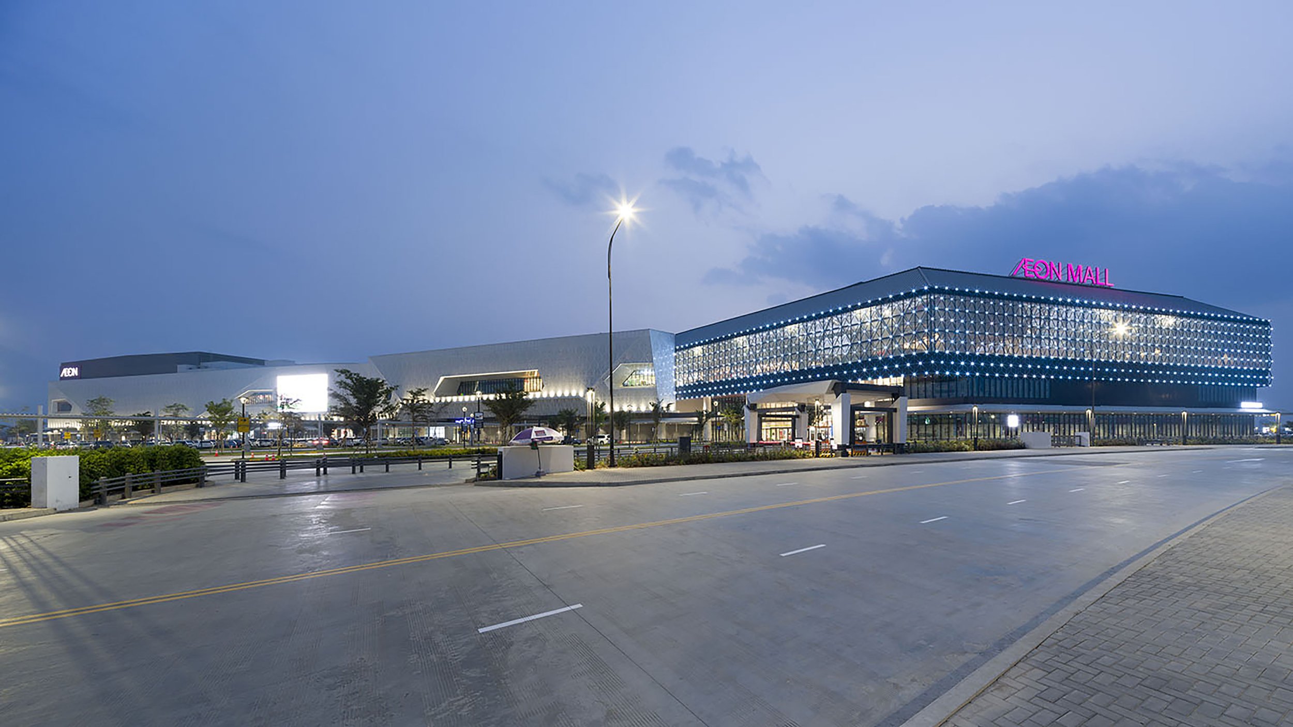
The outdoor spaces at AEON MALL Mean Chey are truly impressive. They provide visitors with a unique urban park in the heart of Phnom Penh's commercial district. This beautifully landscaped area includes seating areas and open spaces for events, inviting visitors to take a break from the busy shopping scene and enjoy a natural, relaxed environment. With a third-floor walking track and a kids' slide connecting the floors, the mall is designed to provide a holistic lifestyle experience.
The mall's design is built on a foundation of sustainability. SEMBA Corporation has utilized eco-friendly materials, such as recycled plastics for custom furniture, and implemented magnetically replaceable signage to reduce waste. Furthermore, the mall features a large-scale solar power system and dedicated electric vehicle parking, demonstrating its commitment to environmental responsibility. AEON MALL Mean Chey has already obtained EDGE Green Building certification and is working towards securing Green RE certification, establishing itself as a standard for sustainable development in Cambodia.
AEON MALL Mean Chey transcends the typical retail experience. It combines technology, culture, and sustainability to create a space that not only serves as a cultural landmark but also a vibrant community hub. From its carefully curated design elements to its eco-conscious infrastructure, AEON MALL Mean Chey sets a new standard for malls in Cambodia. It's not just about shopping; it's about creating a vibrant and adaptable space that will grow and change along with the needs and aspirations of the local community.
For more information, please visit: https://www.semba1008.co.jp/en
*This project is one of the shortlisted project in the Sky Design Awards 2024 - Interior Design: Leisure and Wellness Division
House with Japanese Kura: A Harmonious Fusion of Tradition and Contemporary Elegance
This luxurious residence combines traditional Japanese craftsmanship and modern design and is surrounded by tranquil Japanese gardens. At the center of the property is a historic Kura, a traditional treasure house steeped in history and symbolism, serving as a testament to the family's heritage. The owners, whose family has been in the international shipping business for generations, have carefully preserved this ancestral legacy.
The architects and designers at RON DESIGN Articious Co., Ltd. aimed to capture this mystical atmosphere by creating a design that allows the family to experience their surroundings' tranquillity and spiritual calm fully.
Architecture and Interior Design by RON DESIGN Articious Co., Ltd.
FF&E by Hiromi Hiroshima
Surrounded by tranquil Japanese gardens, this luxurious residence combines traditional Japanese craftsmanship and modern design. At the center of the property is a historic Kura, a traditional treasure house steeped in history and symbolism, serving as a testament to the family's heritage. The owners, whose family has been in the international shipping business for generations, have carefully preserved this ancestral legacy.
In the garden, there is a grand pine tree shaped like a majestic bonsai. Its ancient branches spread like a guardian spirit over the garden, the mountains, and the family it overlooks. The architects and designers at RON DESIGN Articious Co., Ltd. aimed to capture this mystical atmosphere by creating a design that allows the family to experience their surroundings' tranquillity and spiritual calm fully.
The client, deeply rooted in traditional Japanese culture while embracing modern living envisioned a home that could harmoniously blend these two worlds. The result is an awe-inspiring space where a double-height living area, kitchen, and dining room converge. A disappearing wall of glazed doors connects the interior to the lush garden and the historic Kura, bringing nature into the living space.
The living area features a striking sculpted plaster wall extending the room's total height. Created by a prominent Japanese artisan, the masterpiece captures the essence of the nearby mountains, the ocean breeze, and the historic sailing ships integral to the family's shipping business. The wall's design is a modern abstraction but is executed using traditional Japanese plastering techniques, paying homage to the enduring skills of the country's artisans.
Maintaining a balance between modern luxury and traditional essence, the hotel has a small tatami room designed for intimate tea ceremonies with clients and friends. The room showcases sliding washi paper panels that can be fully opened and discreetly tucked away within the walls to expand the open-plan living area or closed off to create a private sanctuary.
The residence's first-floor private quarters encompass five bedrooms, a spacious family bathroom, and a sizable walk-in closet that serves the entire family, eliminating the need for additional storage in each bedroom.











The 'man-cave' is a unique and highly personalized aspect of the design - a rare feature in Japan. RON DESIGN Articious Co., Ltd. envisioned this space as a hidden retreat within the house, where the client can entertain friends and business associates in a masculine yet elegant, friendly, and contemporary environment. This large L-shaped room, accessible via a private staircase, enjoys the full height of the sloping ceiling, providing a sense of seclusion and sophistication.
The house's exterior reflects its core design philosophy: the fusion of contemporary Western architecture with traditional Japanese craftsmanship. The ground floor, constructed in reinforced concrete, meets Japan's strict building and earthquake standards while embodying a modern architectural aesthetic. In contrast, the first floor is a timber structure made from locally sourced cedar and cross-laminated timber panels, symbolizing the enduring legacy of Japanese woodcraft. The exterior walls, clad in panels made of reconstituted materials, show a commitment to sustainability and innovation.
The house is designed with near-zero emissions in mind, using solar power and storage batteries for energy efficiency. Shoji screens on the south and west sides help diffuse the intense summer sun, reducing heat gain while maintaining a balance of light and shade within the home. The design ethos goes beyond aesthetics; it's a dedication to local production, material sourcing, and the employment of skilled craftspeople from the community.
This residence represents a perfect blend of history, culture, and modernity, where the old and family harmoniously converge, representing the family's legacy.
For more information, please visit: https://ron-design.jp/
*This project is one of the shortlisted project in the Sky Design Awards 2024 - Interior design - Residential Division
Designer Profile
Illuminating Preparedness: AKIRA NAKAGOMI DESIGN's Honey Drop Merges Aesthetics with Emergency Readiness
The boundaries between form, function, and storytelling often become blurry in design. AKIRA NAKAGOMI DESIGN has embarked on an inspiring journey with its latest creation, Honey Drop. This unique lighting fixture, with its innovative use of honey and dual functionality, is not just a product; it's a testament to the power of thoughtful design in redefining how we interact with the objects in our lives. This is especially important in a world that increasingly requires beauty and practicality.
The boundaries between form, function, and storytelling often become blurry in design. AKIRA NAKAGOMI DESIGN has embarked on an inspiring journey with its latest creation, Honey Drop. This unique lighting fixture, with its innovative use of honey and dual functionality, is not just a product; it's a testament to the power of thoughtful design in redefining how we interact with the objects in our lives. This is especially important in a world that increasingly requires beauty and practicality.
Japan, with its unique topography and seismic activity, is a country that has long lived in the shadow of natural disasters. Earthquakes, tsunamis, and typhoons are part of the national consciousness, prompting a society-wide focus on preparedness. However, the tools and supplies meant to protect and sustain us in times of crisis often lie dormant, hidden away in cupboards and closets, only to be remembered in moments of urgency. Honey Drop emerges from this context as a beacon of innovative thinking, challenging the traditional view that disaster preparedness must exist in isolation from our daily lives.
The essence of Honey Drop lies in its masterful use of honey—a substance as ancient as it is revered. Honey has been a symbol of nourishment and healing for millennia, prized by civilizations across the globe for its medicinal properties and its almost miraculous ability to endure through the ages. In Honey Drop, this golden elixir is elevated to an art form, encased in a glass vessel that captures the fluid grace of a droplet suspended in time. The vessel itself is not just a container but a metaphor—a reminder of the preciousness of life, the importance of readiness, and the beauty that can be found in the simplest of natural forms.
This glass droplet is placed on a finely crafted wooden base, designed to embody the Japanese principles of wabi-sabi. This aesthetic celebrates the beauty of natural imperfections and the passage of time. The warm and tactile wood creates a harmonious contrast with the sleek glass, reflecting the essence of Japanese design. While the design exudes traditional craftsmanship, the base integrates modern innovation by housing a rechargeable LED light.
Honey Drop serves more than just a lighting fixture; it provides an experience. When illuminated, the honey inside radiates a soft, amber glow, casting a warm, inviting light that transforms any space into a calm sanctuary. This gentle illumination is visually pleasing and serves as a subtle connection to nature, reminding us of the earth's enduring gifts and the simple pleasures that sustain us.
But "Honey Drop" is not just a passive participant in your life. In moments of crisis, its true potential is revealed. The honey, which initially served as a source of aesthetic pleasure, now becomes a lifeline. Its nutritional richness offers sustenance in an emergency, while its antibacterial properties provide a natural remedy. Once a vessel for light, the wooden base transforms into a practical tool—a flashlight that guides you through darkness and serves as a beacon of hope in uncertain times. Adding an SOS signal function further enhances its utility, ensuring that this elegant object can also serve as a vital means of communication when conventional systems fail.







The brilliance of Honey Drop lies not just in its dual functionality but in its philosophy. It challenges us to reconsider how we approach the concept of preparedness. Why should the tools we rely on in our most vulnerable moments be hidden away, out of sight, and out of mind? Honey Drop argues for a new approach—one where preparedness is woven into the fabric of our daily existence, where the objects surrounding us are beautiful and purposeful, ready to serve when the need arises. Its beauty and practicality are sure to impress and inspire appreciation.
The philosophy is based on the Japanese concept of "ki," which values simplicity, spontaneity, and the seamless integration of beauty and practicality. "Honey Drop" embodies "iki"—an unpretentious yet profound design, simple yet powerful. It reflects the current trend in design, where the lines between art, utility, and sustainability are becoming increasingly blurred. The objects we surround ourselves with now tell a story as much as they serve a function.
The Honey Drop exhibition prompts us to contemplate the impact of design in our daily lives. It urges us to look beyond surface-level aesthetics and recognize the deeper connections between the objects we interact with regularly and the broader narratives of survival, resilience, and beauty. It serves as a reminder that in a world where unexpected events can occur at any time, there is immense value in being prepared – not only in a practical sense but also in a way that enhances our lives and uplifts our surroundings.
Remember this text: "Honey Drop is not just a product; it symbolizes a new design thinking. It prioritizes the human experience, understands the importance of preparedness, and recognizes the power of beauty to inspire, comfort, and sustain us in challenging times. AKIRA NAKAGOMI DESIGN has crafted a lighting fixture that serves as a luminous reminder of the resilience of the human spirit and the enduring power of thoughtful design. This enduring power of design is sure to reassure and instill confidence in its users.
For more information, please visit: https://akiranakagomi.com/
*This project is one of the shortlisted project in the Sky Design Awards 2024 - Product Design Division
Designer Profile
Akira Nakagomi
Akira Nakagomi is a Japanese designer who established AKIRA NAKAGOMI DESIGN in 2015.
1977 Born in Tokyo Japan
2002 Completed the Master Course of Civil and Architectural Engineering, Hosei University
2002-2014 Worked at TYD
2015- Established AKIRA NAKAGOMI DESIGN









