Earthboat V1: The Nomadic Timber Retreat Reviving Japan’s Forgotten Leisure Landscapes
In the foothills of rural Japan, PAN- PROJECTS quietly redefines the architecture of impermanence. Their latest prototype, Earthboat V1, is a mobile timber retreat built entirely from Cross-Laminated Timber — designed not to claim land, but to touch it lightly and move on. Equal parts shelter and statement, the 20.5m² cabin revives forgotten leisure sites with Scandinavian clarity and Japanese restraint. Featuring a sauna, modular interiors, and zero foundations, the Earthboat is less about escape than encounter — a new, slower ritual of living with nature.
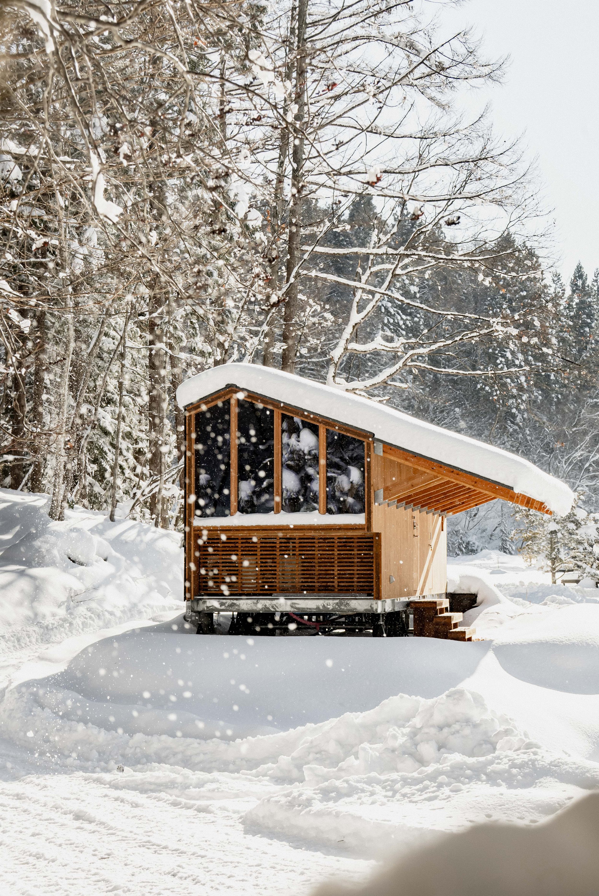
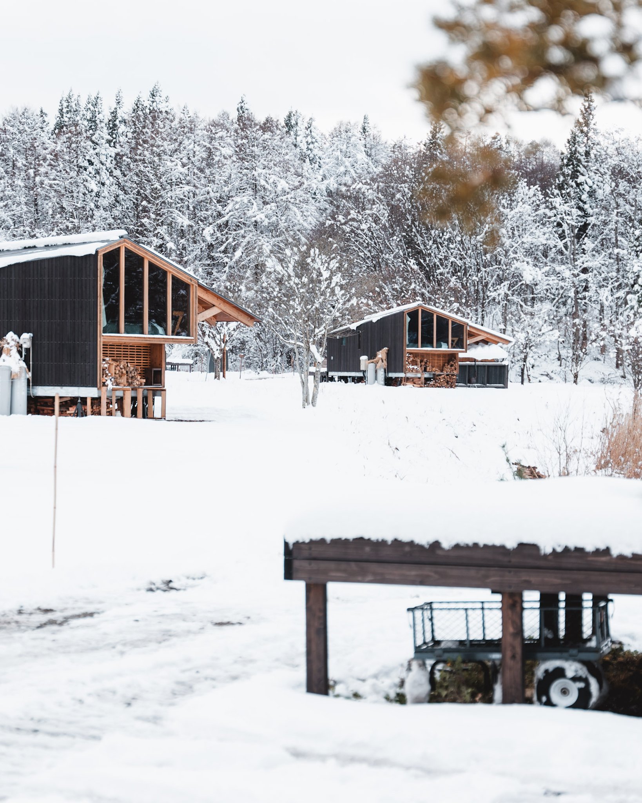
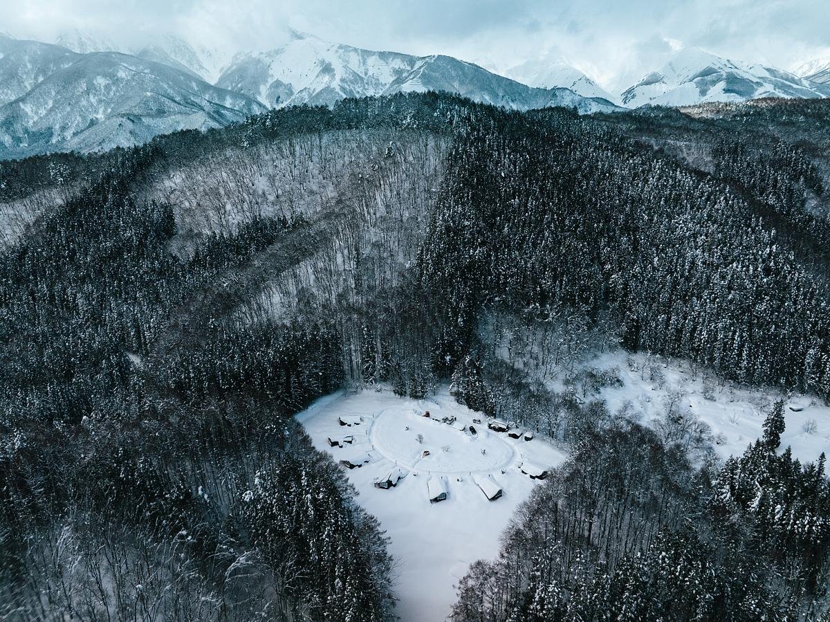
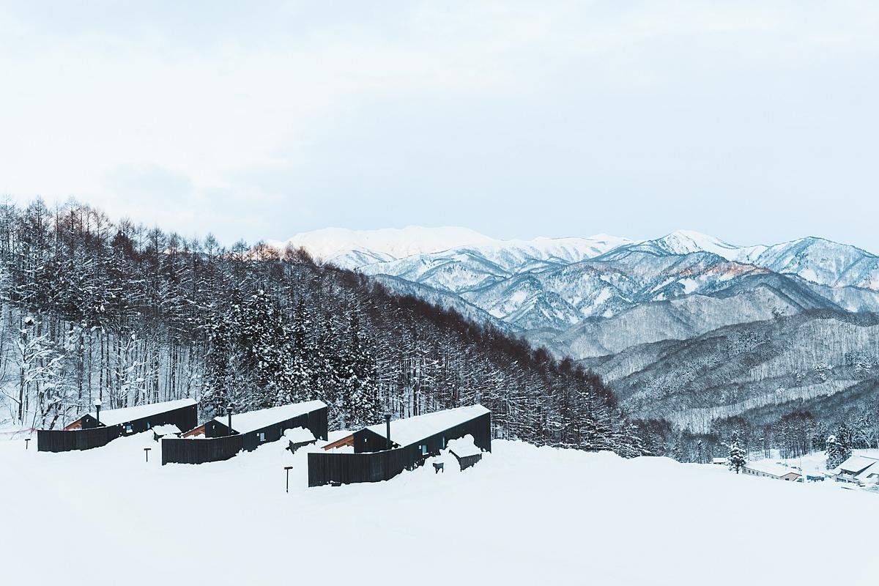
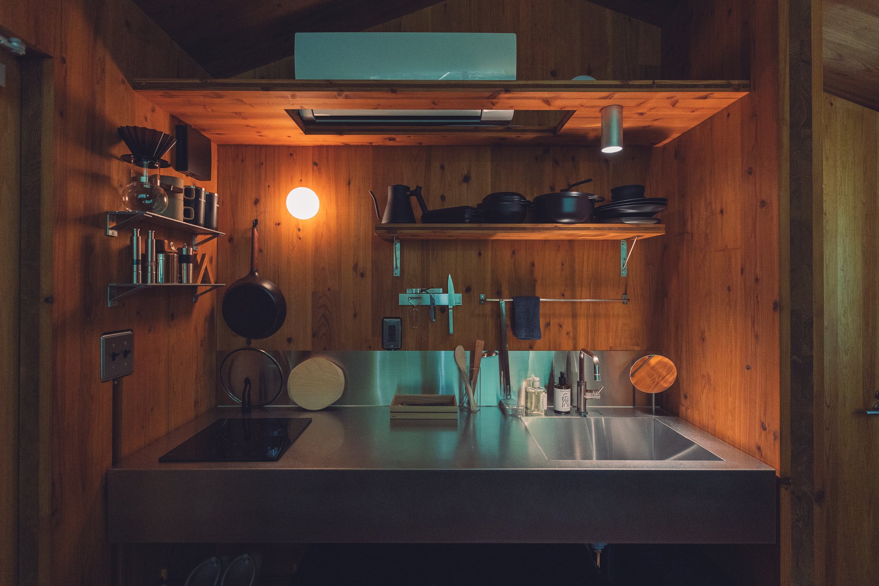
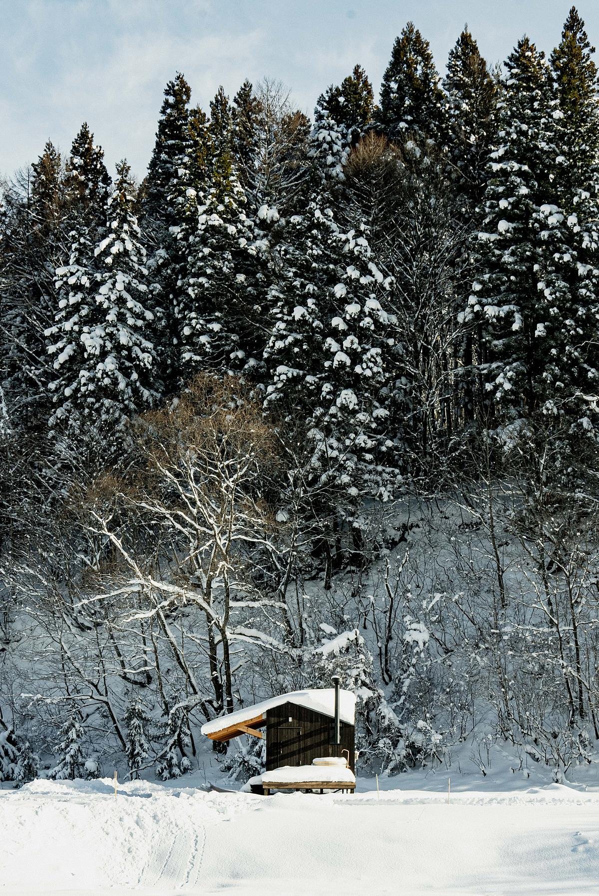
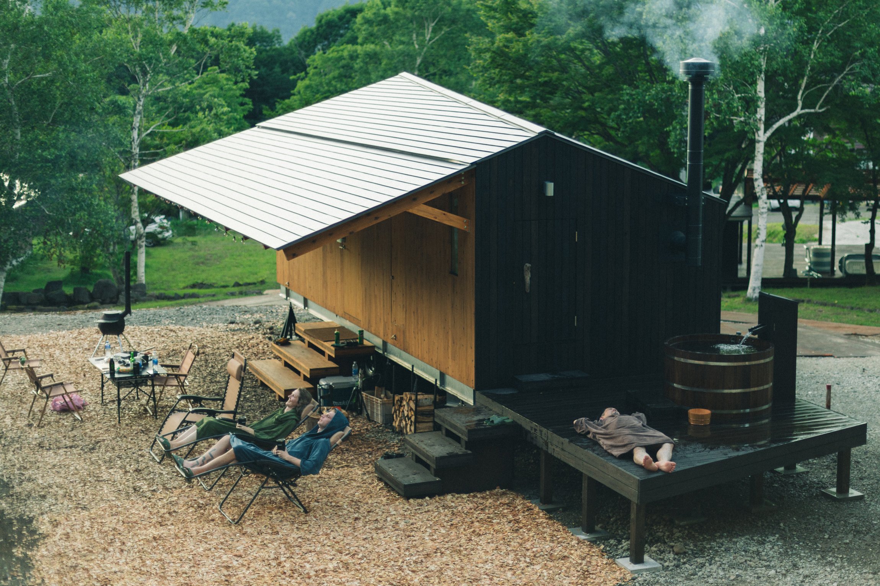
In a serene corner of rural Japan, a remarkable transformation is unfolding—one that reimagines our relationship with space, nature, and the forgotten realms of post-bubble leisure culture. PAN-PROJECTS, a design studio based in London and Tokyo, celebrated for its elegantly restrained interventions and architectural diplomacy, is at the forefront of this movement. Their latest endeavour, Earthboat V1, is a powerful prototype: a compact, mobile cabin crafted entirely from Cross-Laminated Timber (CLT), designed to “float” gracefully above the land it embraces.
The Earthboat transcends nostalgia for countryside glamping; it embodies a thoughtful act of architectural reclamation. Once, Japan’s economic boom filled the countryside with leisure attractions like golf resorts, ski fields, and fishing ponds. Today, many of these sites lie dormant, echoes of a hopeful past. Earthboat V1 gently interacts with these spaces with its humble 20.5 square meter footprint. It eschews traditional foundations, resting lightly on the terrain, preserving the landscape while inviting a refreshing temporary habitation.
At first glance, the cabin's silhouette is strikingly modernist—a beautifully balanced architectural haiku in timber. A refined yet functional layout features a sauna, modular storage, and panoramic views that dissolve the boundaries between the indoor and outdoor worlds. The prefabricated design enhances assembly and ensures the unit can be relocated, minimizing environmental impact and adapting to evolving needs or seasonal contexts.
The concept remains dynamic, with around sixty Earthboat units now distributed across seven sites in Japan. This architecture moves—responsive to the land, memories, and utility. Each deployment signifies an act of regeneration—a fleeting reanimation of neglected spaces, sidestepping conventional development's permanence (and often abandonment).
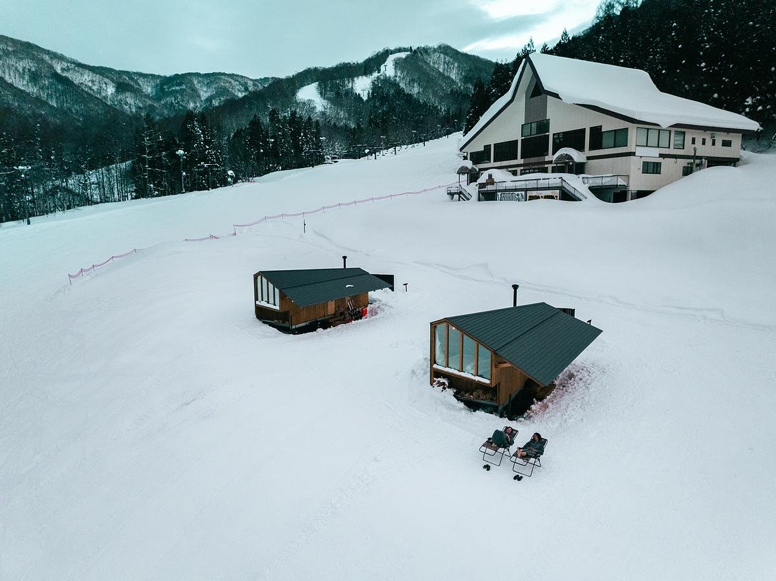
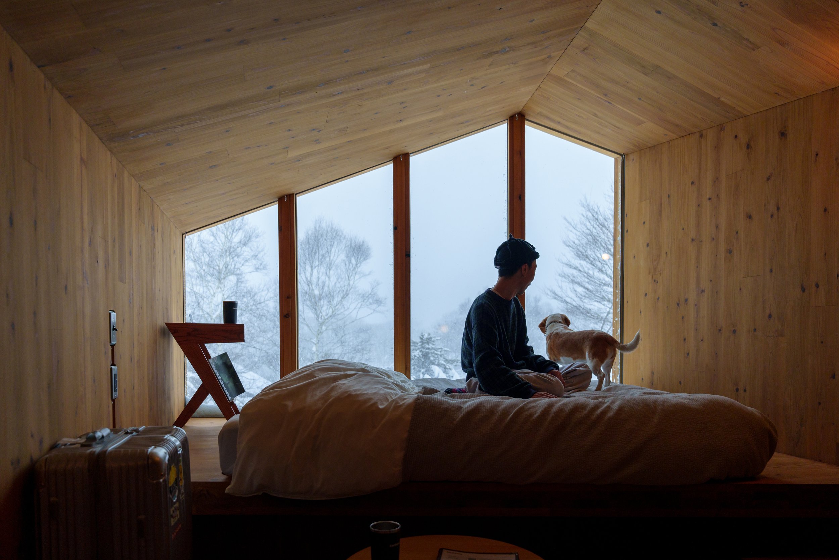
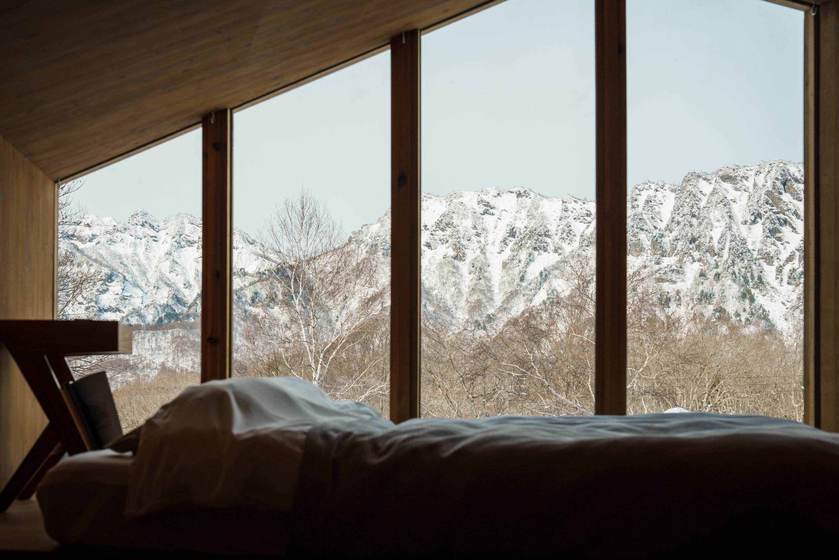
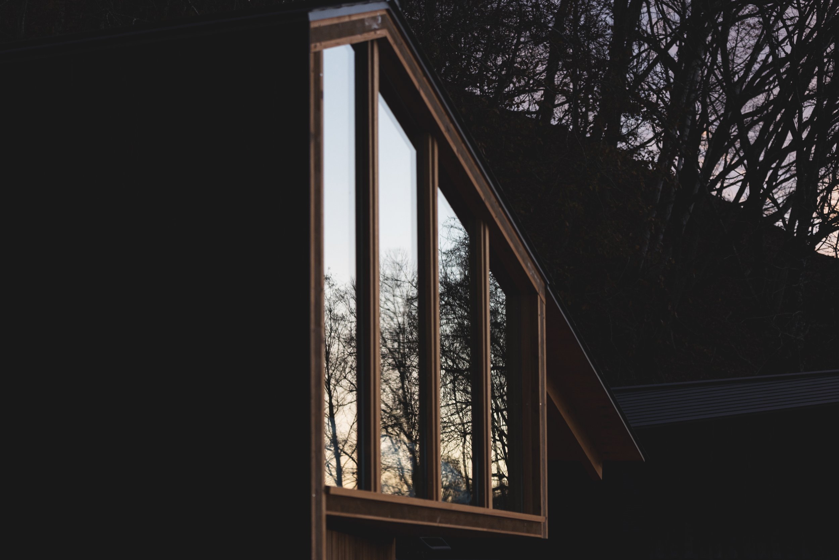
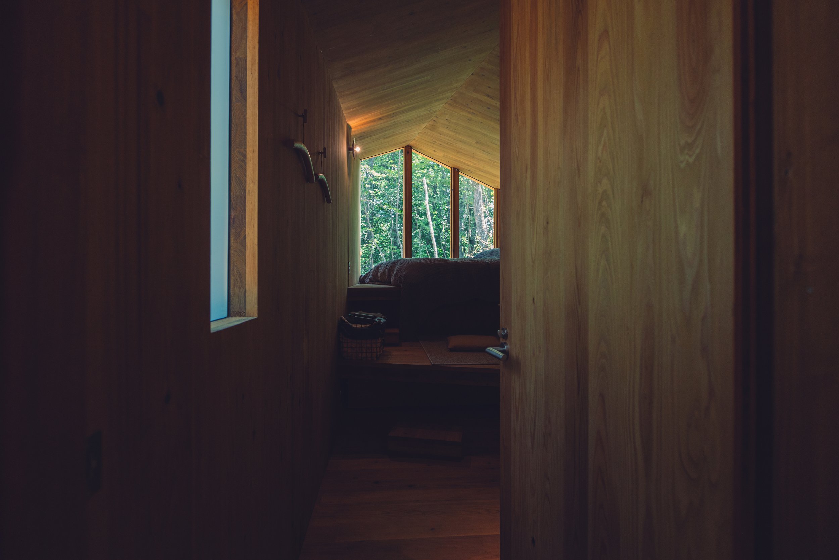
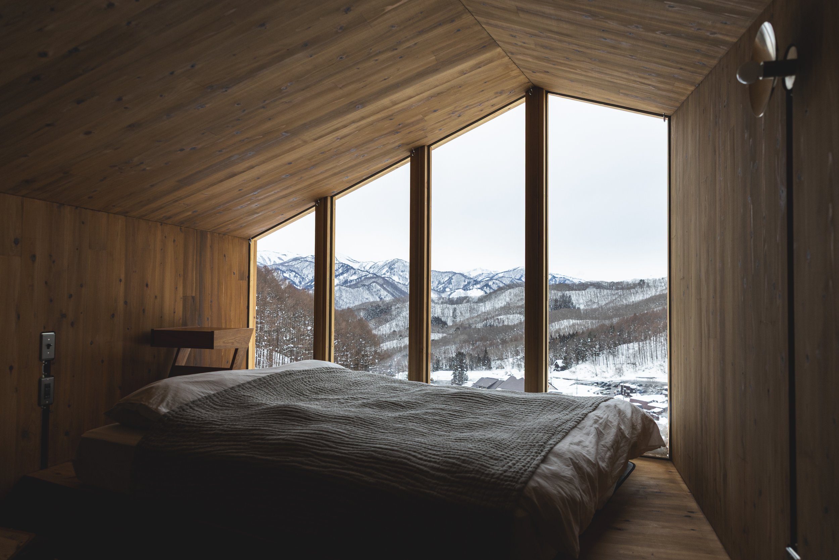
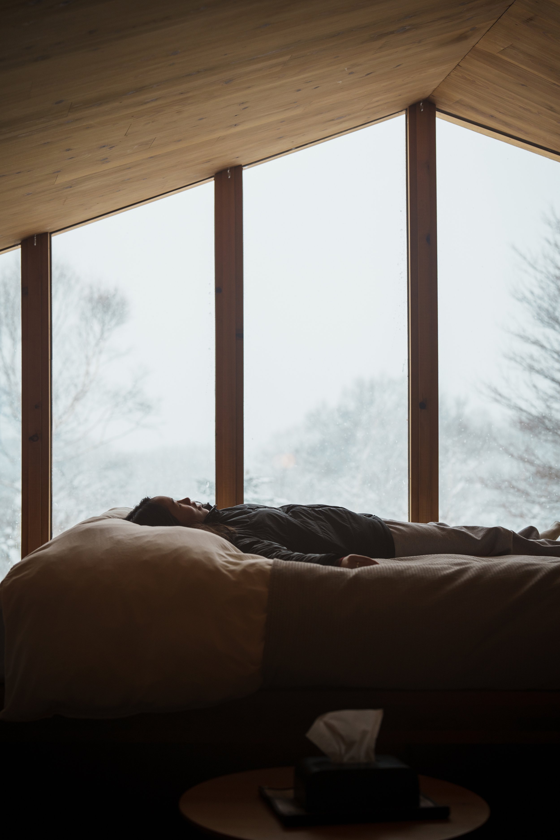
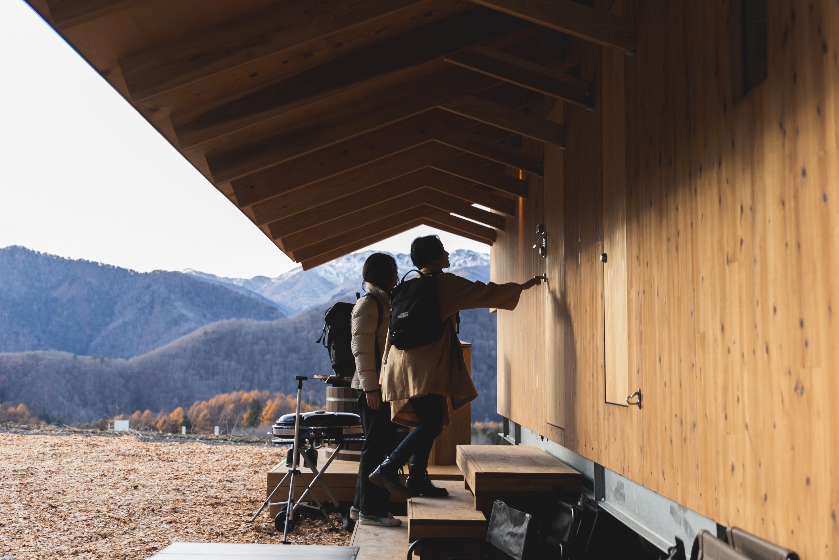
The true innovation lies in its material intelligence. In a culture where CLT tends to be reserved for larger structures, Earthboat V1 recalibrates this scale, marrying high-performance, sustainable timber technology with a human-centred, emotionally resonant format—a quiet revolution in Japanese architecture.
As both a retreat and a powerful idea, Earthboat V1 exemplifies the pinnacle of hospitality architecture: providing shelter and offering a new lens through which to experience a place. It invites us to explore how to inhabit the in-between—not as owners or consumers but as thoughtful stewards of space and time.
ABOUT PAN_PROJECTS
PAN- PROJECTS is a London-based architectural design studio co-founded in 2017 by Japanese architects Yuriko Yagi and Kazumasa Takada. The studio engages in architecture, interior, installation, product, and exhibition design through multidisciplinary collaborations.
Founding Partners:
Yuriko Yagi, M.Arch, Arkitekt MAA: Yagi earned her Bachelor and Master of Architecture Design degrees from Kyoto Institute of Technology in 2014 and 2017, respectively.
Kazumasa Takada, M.Arch, ARB/RIBA: Takada completed his Bachelor of Architecture at Waseda University in 2015 and obtained a Master of Arts in Architecture from The Royal Danish Academy of Fine Arts in 2017.
Left: Yuriko Yagi
Co-founder, PAN- PROJECTS | Arkitekt MAA
Right: Kazumasa Takada
Co-founder, PAN- PROJECTS | Architect ARB/RIBA
PAN- PROJECTS has been recognized in the architectural community, including being longlisted for the Emerging Architecture Studio of the Year and Large Retail Interior Design categories at the 2021 Dezeen Awards.
Website: https://pan-projects.com
AEON MALL Mean Chey: A Fusion of Culture, Innovation, and Community in the Heart of Phnom Penh
Situated in the heart of Phnom Penh, AEON MALL Mean Chey is more than just a retail center. It offers a transformative experience that has redefined the shopping scene in Cambodia. This innovative project, designed by SEMBA Corporation, combines advanced technology with cultural preservation, creating a lively space that drew over 300,000 visitors within its first week. With approximately 250 stores offering a wide range of products, including fashion, lifestyle, entertainment, and dining, AEON MALL Mean Chey provides more than just a shopping experience - it is a dynamic destination for leisure, community, and culture.
Situated in the heart of Phnom Penh, AEON MALL Mean Chey is more than just a retail center. It offers a transformative experience that has redefined the shopping scene in Cambodia. This innovative project, designed by SEMBA Corporation, combines advanced technology with cultural preservation, creating a lively space that drew over 300,000 visitors within its first week. With approximately 250 stores offering a wide range of products, including fashion, lifestyle, entertainment, and dining, AEON MALL Mean Chey provides more than just a shopping experience - it is a dynamic destination for leisure, community, and culture.
AEON MALL Mean Chey stands out due to its ambitious architecture, a unique blend of modernity and tradition. The design team at SEMBA Corporation has crafted a multi-sensory environment that draws from Cambodia's rich cultural heritage. The mall's architectural elements integrate motifs and design patterns that honour the country's artistic past while embracing contemporary aesthetics. This thoughtful blend of the old and new gives the space a unique character, making it a living homage to Cambodia's evolving identity.
At the heart of the mall is an awe-inspiring atrium. It's a 10,000-square-meter space with a soaring 30-meter ceiling, crowned by Cambodia's most advanced digital signage installation. The atrium is a visual centrepiece and a hub of activity and interaction. Visitors can experience the extraordinary Sky Bridge, an entirely glass structure 18 meters above the ground that can accommodate 200 people at a time, offering panoramic views of the mall and beyond. Flooded with natural light and accented by digital installations, this space serves as both a gathering point and a showcase of SEMBA's visionary approach to design.
Technology plays a vital role throughout the mall, with strategically placed LED screens creating an immersive environment for events and performances. This forward-thinking integration of digital media transforms the entire mall into a flexible event space capable of hosting everything from large-scale concerts to intimate gatherings. The event hall, which can accommodate 3,000 people, is an architectural marvel in its own right—designed to effortlessly transition from concerts to art exhibitions, seminars, and even weddings. This multifunctionality is a testament to SEMBA Corporation's commitment to creating spaces that serve the community's ever-evolving needs.
The design of AEON MALL Mean Chey goes beyond mere functionality. The mall's exterior features a curtain wall with LED lighting, displaying dynamic shapes and text that change with the seasons or special events. This façade transforms the mall into a beacon of expression for the local community, allowing residents to use the space as a platform for sending messages and engaging with their city in a new, interactive way. Inside, the mall's dedication to cultural preservation is evident, with features such as an SDGs Art Wall created by children, digital art by Cambodian female artists, and shadow pictures—an ancient Cambodian art form recognized by UNESCO as an Intangible Cultural Heritage.
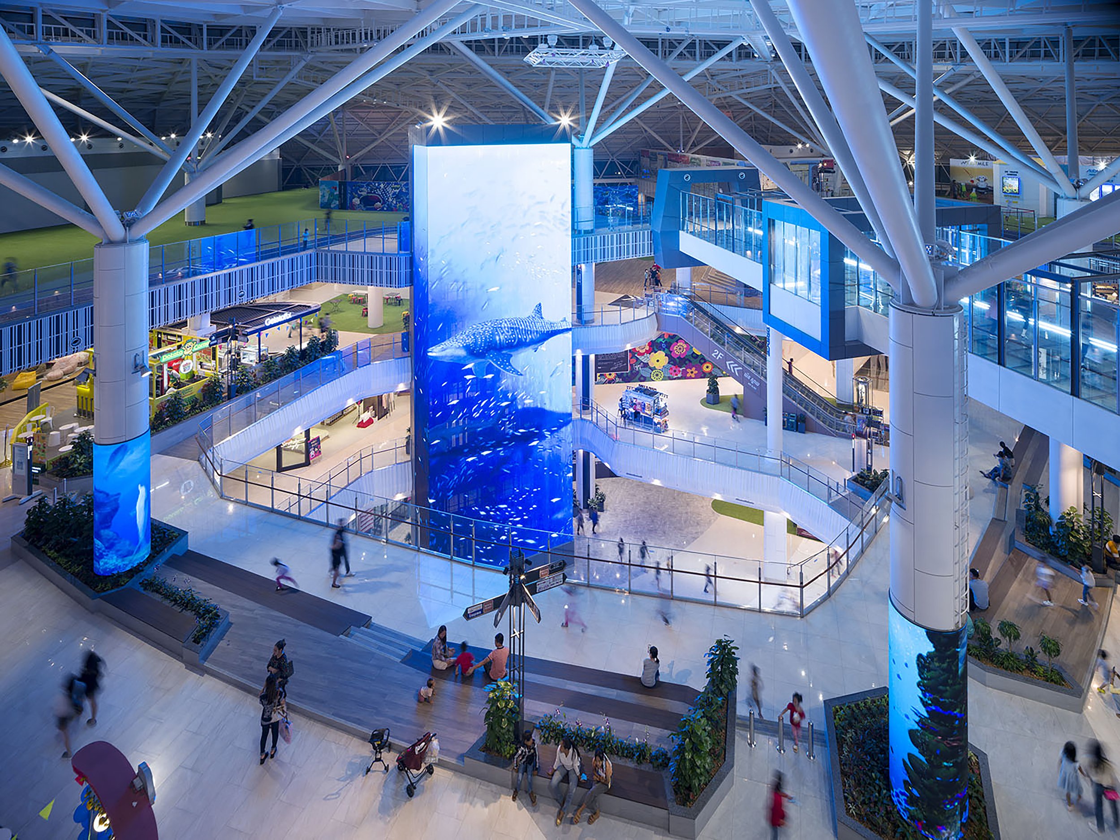
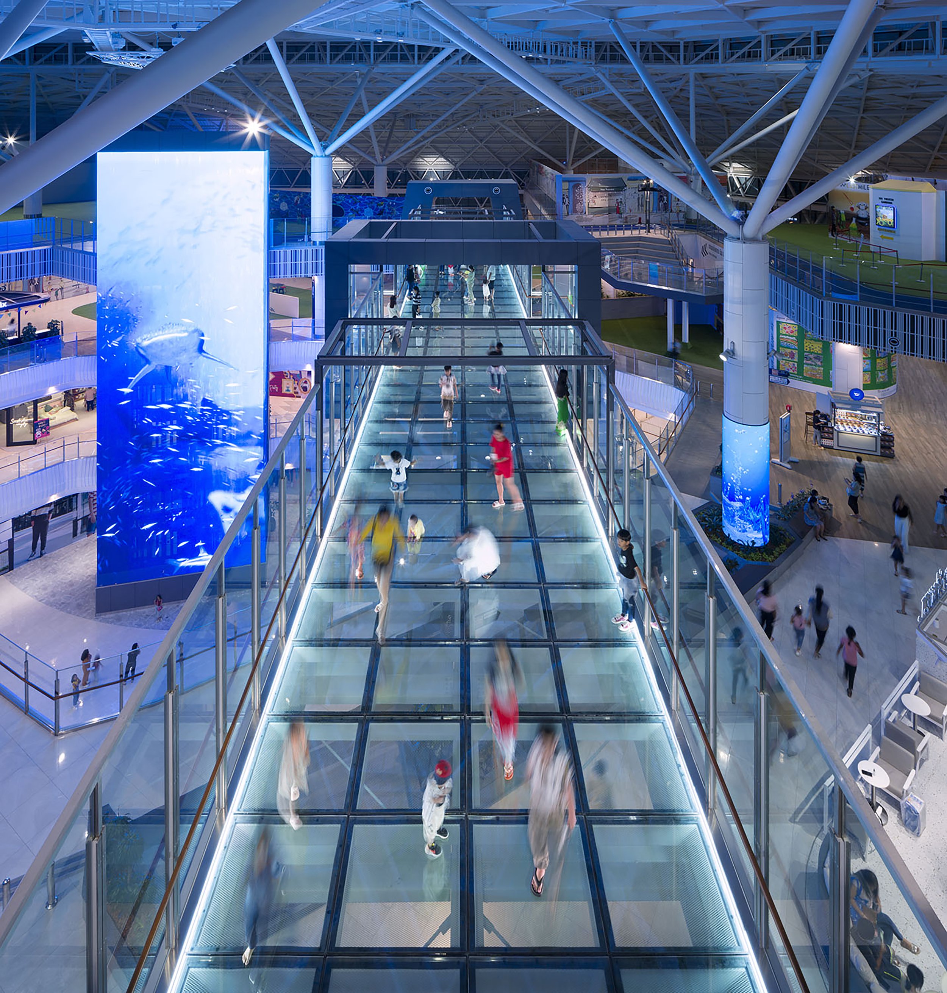


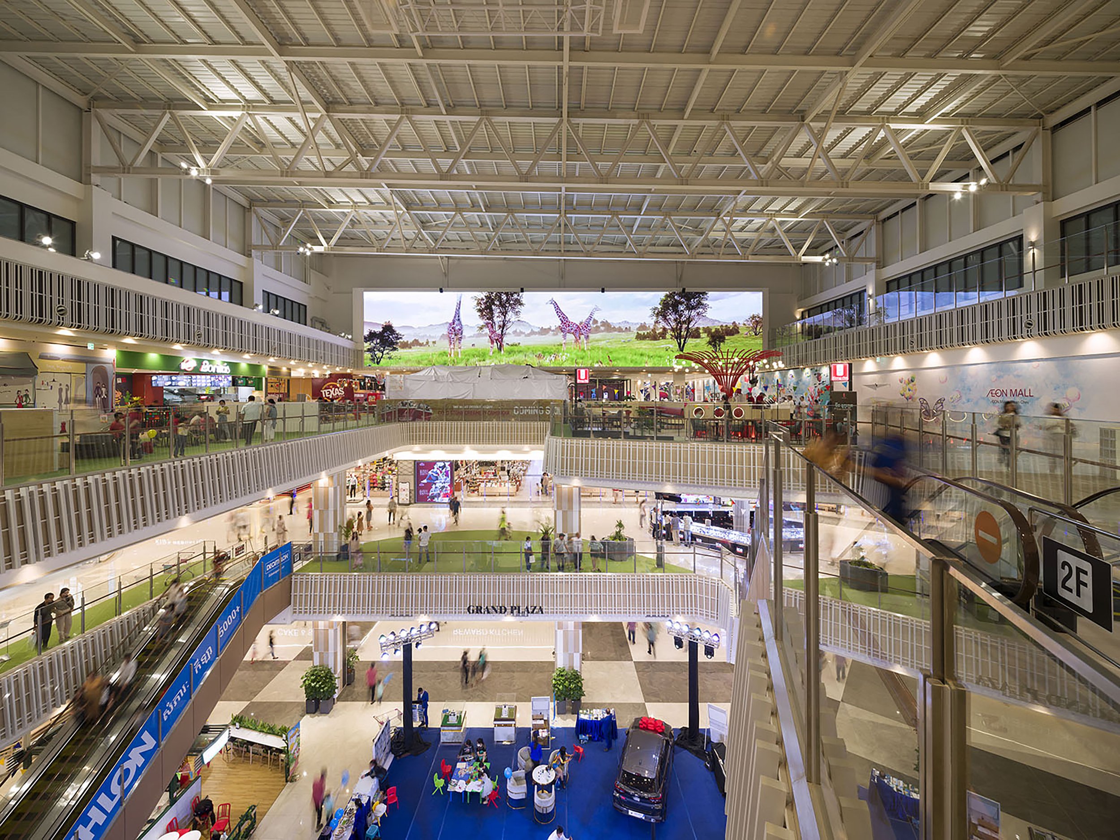
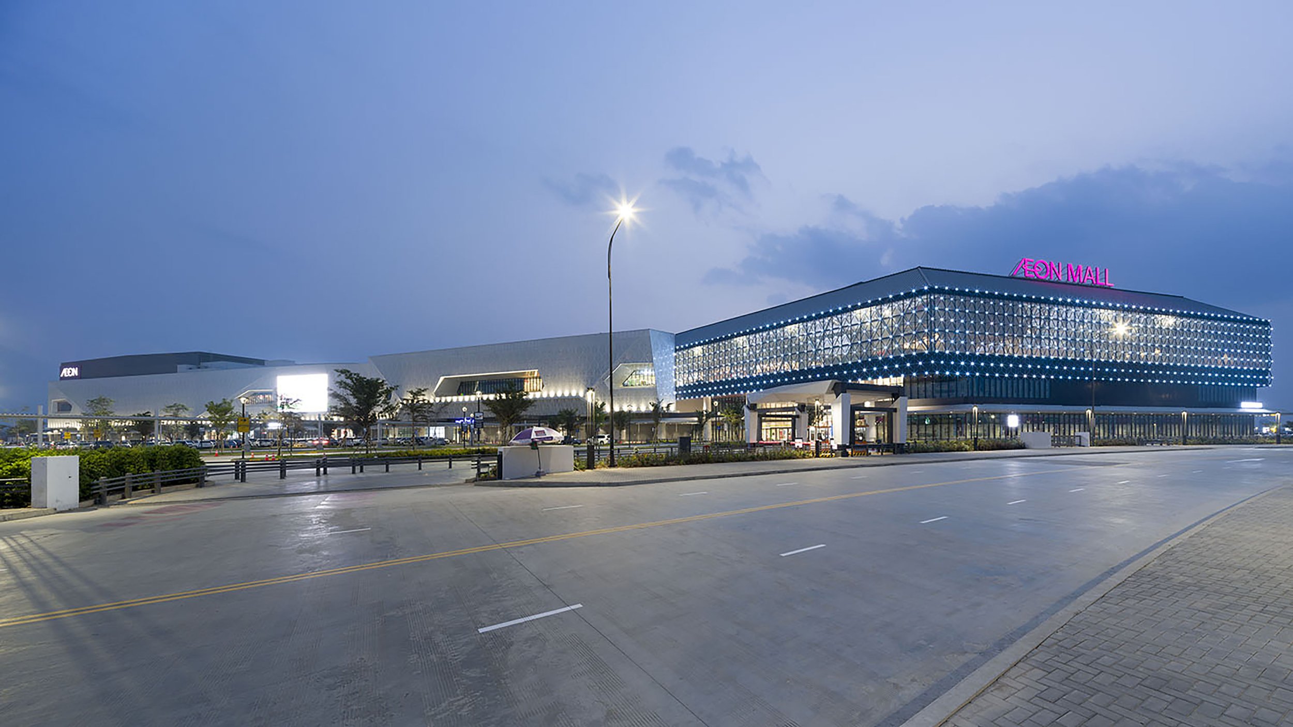
The outdoor spaces at AEON MALL Mean Chey are truly impressive. They provide visitors with a unique urban park in the heart of Phnom Penh's commercial district. This beautifully landscaped area includes seating areas and open spaces for events, inviting visitors to take a break from the busy shopping scene and enjoy a natural, relaxed environment. With a third-floor walking track and a kids' slide connecting the floors, the mall is designed to provide a holistic lifestyle experience.
The mall's design is built on a foundation of sustainability. SEMBA Corporation has utilized eco-friendly materials, such as recycled plastics for custom furniture, and implemented magnetically replaceable signage to reduce waste. Furthermore, the mall features a large-scale solar power system and dedicated electric vehicle parking, demonstrating its commitment to environmental responsibility. AEON MALL Mean Chey has already obtained EDGE Green Building certification and is working towards securing Green RE certification, establishing itself as a standard for sustainable development in Cambodia.
AEON MALL Mean Chey transcends the typical retail experience. It combines technology, culture, and sustainability to create a space that not only serves as a cultural landmark but also a vibrant community hub. From its carefully curated design elements to its eco-conscious infrastructure, AEON MALL Mean Chey sets a new standard for malls in Cambodia. It's not just about shopping; it's about creating a vibrant and adaptable space that will grow and change along with the needs and aspirations of the local community.
For more information, please visit: https://www.semba1008.co.jp/en
*This project is one of the shortlisted project in the Sky Design Awards 2024 - Interior Design: Leisure and Wellness Division
The Enchanted Symphony: Cosmo Chengdu's Cinematic Journey of Design and Imagination
Set in the vibrant Cosmo Mall in Chengdu, this extraordinary sanctuary redefines the cinema experience with its unique blend of design and entertainment. Crafted by Oft Interiors from Hong Kong, this hidden gem transcends ordinary movie-watching, beckoning visitors to a journey where imagination and interior architectural artistry intertwine.
Set in the vibrant Cosmo Mall in Chengdu, this extraordinary sanctuary redefines the cinema experience with its unique blend of design and entertainment. Crafted by Oft Interiors from Hong Kong, this hidden gem transcends ordinary movie-watching, beckoning visitors to a journey where imagination and interior architectural artistry intertwine.
Upon discovering this cinematic masterpiece, one is greeted not just by the bustling energy of the mall but also by an invitation to step into a world meticulously crafted to awaken the senses. The entrance, a discreet passageway, ushers guests onto an escalator ride that symbolizes a departure from the every day and an ascent into a realm of wonder. Each level traversed heightens anticipation, setting the stage for the extraordinary experiences that await.
The design of this cinema showcases the transformative power of thoughtful architecture. Opulent purples and shimmering gold dominate the palette, infusing the space with grandeur and elegance. These rich hues are complemented by textures that add depth and intrigue, creating a luxurious and inviting environment. The gently sloping ceiling, reminiscent of a curtain poised to rise, enhances the theatrical ambiance, foreshadowing the captivating performances about to unfold.
"This is not an ordinary theatre; it is an immersive journey that captivates both the heart and the mind. Every design element has been meticulously selected to immerse visitors into the cinematic experience. The combination of colours and textures creates a mysterious atmosphere, encouraging guests to immerse themselves in the visual spectacle. As they move through the carefully designed spaces, each step unveils new levels of creativity and sophistication, enhancing the overall sensory experience."
The real magic begins when the lights dim and the projector springs to life. Design and storytelling are closely connected, enhancing the other to create a harmonious combination of sight and sound. The interior architecture reflects the narratives unfolding on screen, with sweeping lines and dynamic forms that mirror the ebb and flow of the stories. This seamless integration ensures that the environment amplifies the emotional impact of each film, guiding viewers through a journey of emotions, surprises, and revelations.







Here, moviegoers are not just passive spectators. They are active participants in the unfolding drama. The cinema's design blurs the boundaries between fiction and reality, allowing imagination to soar. Vivid stories take over as reality fades, creating lasting memories long after the movie ends.
Within these hallowed walls, the role of the moviegoer is transformed. No longer merely a passive observer, each guest actively participates in the unfolding drama. The immersive design envelops them, blurring the lines between fiction and reality and allowing their imagination to take flight. Reality fades, replaced by vivid stories that resonate deeply, creating memories long after the credits roll.
This cinema is a sanctuary for cinephiles, where dreams are born, and memories are etched into the fabric of time. It is a testament to the enduring power of design, illustrating how interior architectural brilliance can elevate the simple act of watching a film into a grand theatrical production. Each visit offers an invitation to explore new worlds, embrace the unknown, and experience the extraordinary within a space where every detail has been thoughtfully designed to inspire and captivate.
As Chengdu’s cinematic haven continues to enchant and inspire, it leaves an indelible mark on all who venture into its enchanted realm. This masterpiece stands as a beacon of innovative design, forever reshaping how we perceive and experience the magic of cinema. It is a jubilant celebration of creativity, where the art of storytelling ascends to new heights, and the power of design transforms perception, ensuring that every visit is not just seen or heard—but deeply felt and remembered.
Project location:Chengdu
Client:Suntop Holdings
Designer:CM Jao, Ken Cheung, Samantha Chan
Photographer:Sean
For more information, please visit: https://oftinteriors.com
*This project is one of the shortlisted project in the Sky Design Awards 2024 - Interior Design -Leisure and Wellness Division
Designer Profile
CM Jao and Ken Cheung were graduated from the department of design of the Hong Kong Polytechnic University (PolyU) successively. They have accumulated a wealth of experience of interior design in their careers in internationally renowned architecture and interior design firms, and meanwhile possess international vision and pioneering thinking ability. Since its inception in 2013, Oft Interiors Ltd., has provided many solutions to the most complex design challenges in a rule-breaking manner.
CM and Ken are skilled in analyzing and demonstrating the spatial logic of different consumption scenes such as commerce, shopping and entertainment, so as to design and catalyze more possibilities of space. Through completing "spatial innovation experiments" again and again, they promote the development of "experiential consumption scene" and reshape the unique genes and trends of the brand.
Their works of high-impact, atmosphere and dramaticism have been recognized by authorities all over the world, and their project has won a series of international top design awards around the world as well.
Introduction of Oft interiors
"The boundary is not the cessation of something, but the birth of something new." Based in the creative capital of Hong Kong, known for its bold and creative design without defining any style,the Oft interiors' design focuses on the narrative expression of the space. They are committed to creating a unique surprise experience for consumers on a global scale.
As a pioneer of“experiential consumption scene”, the Oft has forward-looking insights and recommendations for the commercial consumption space, who is expertin integrating multiple dimensions such as consumer psychology, business trends and surprise experience. Through the sustainable operation of the brand, space andconsumers, the Oft is able to create a strong brand potential for you.



