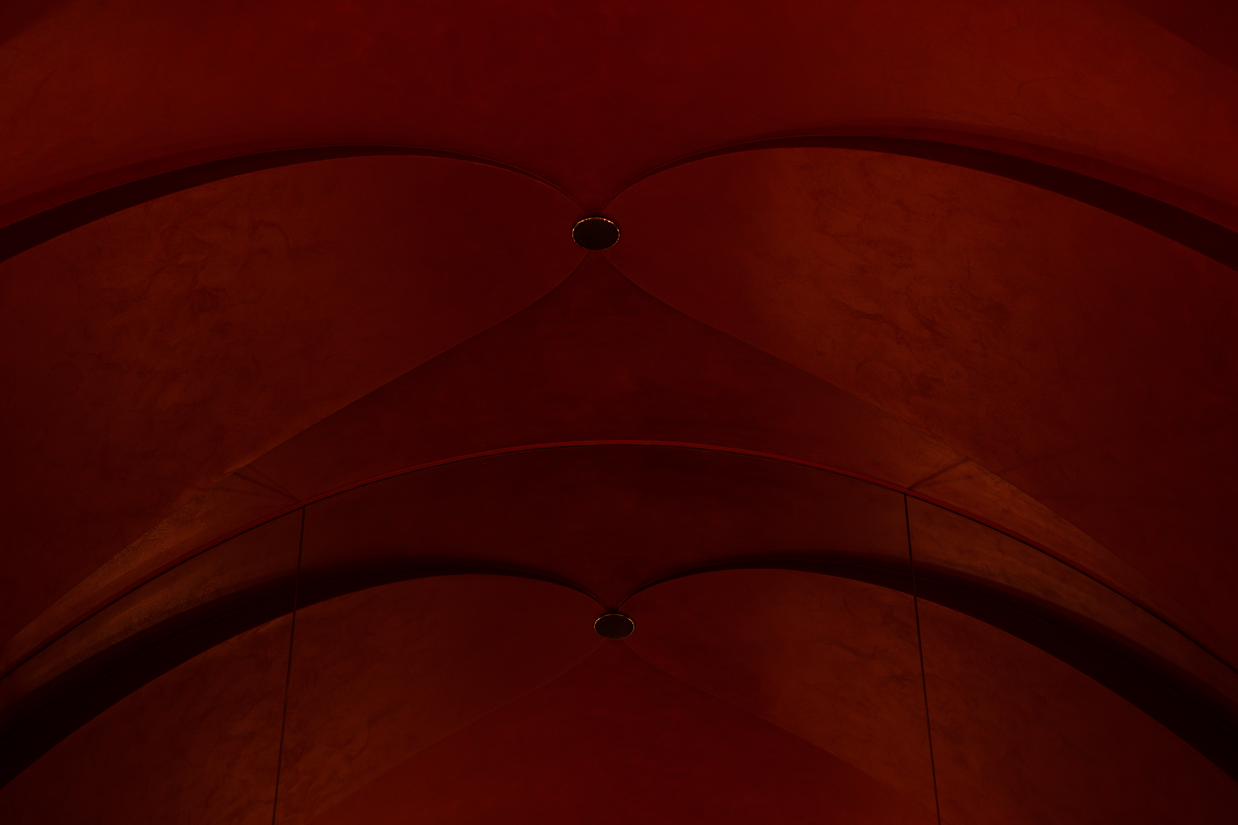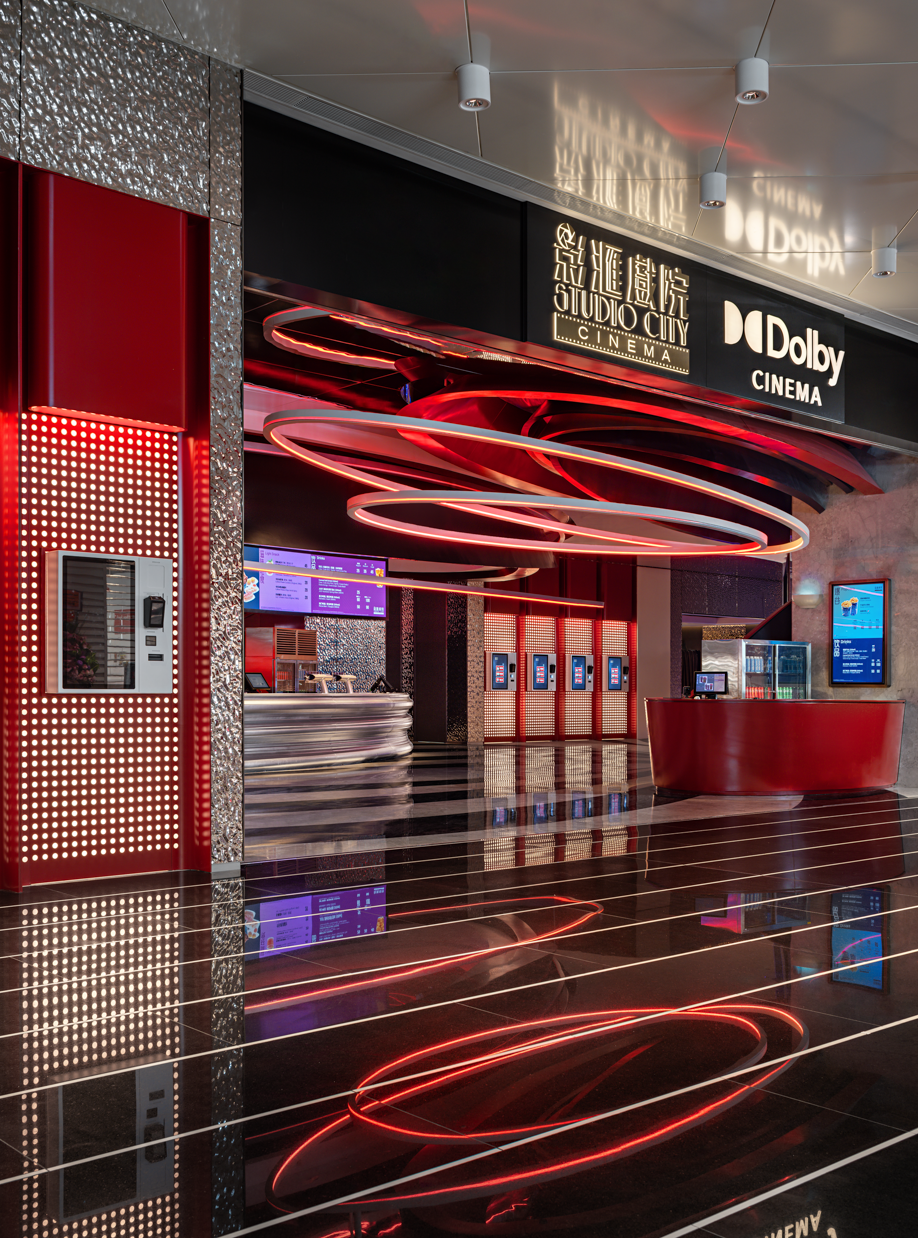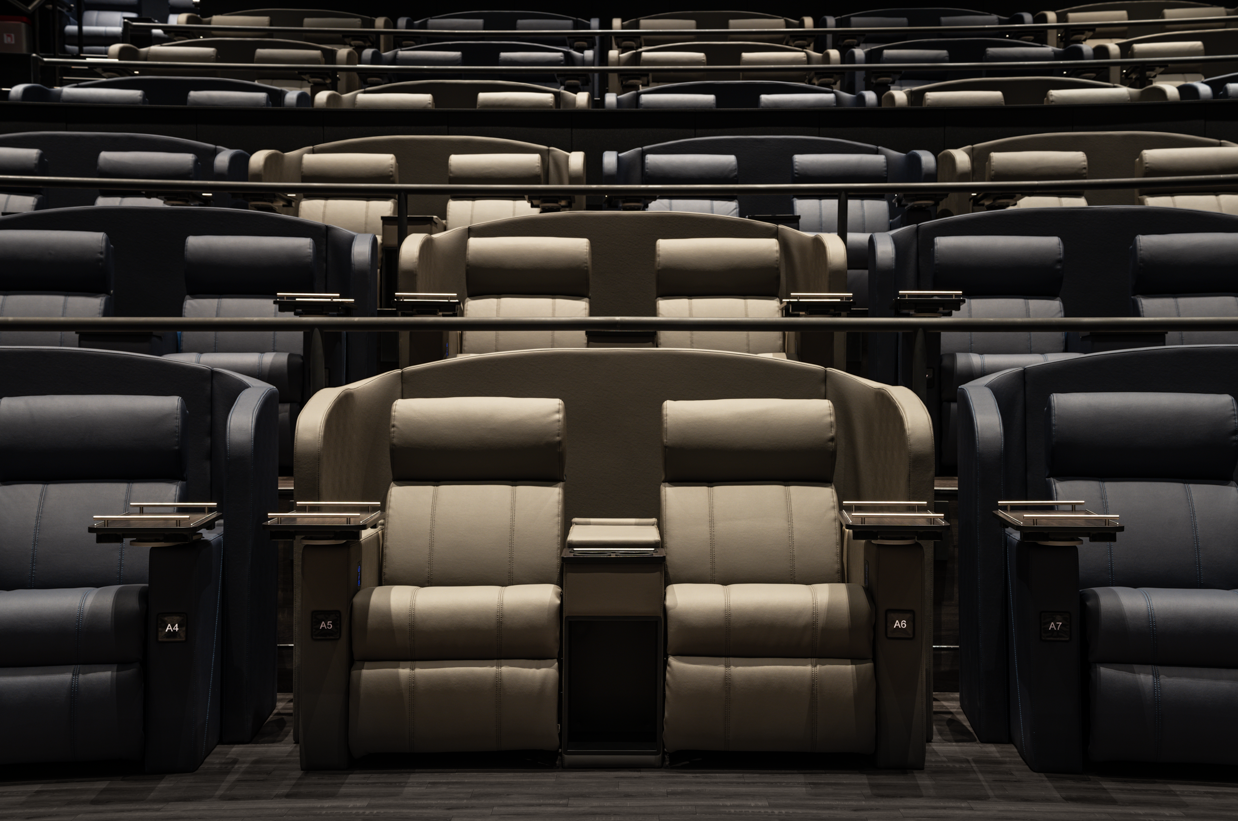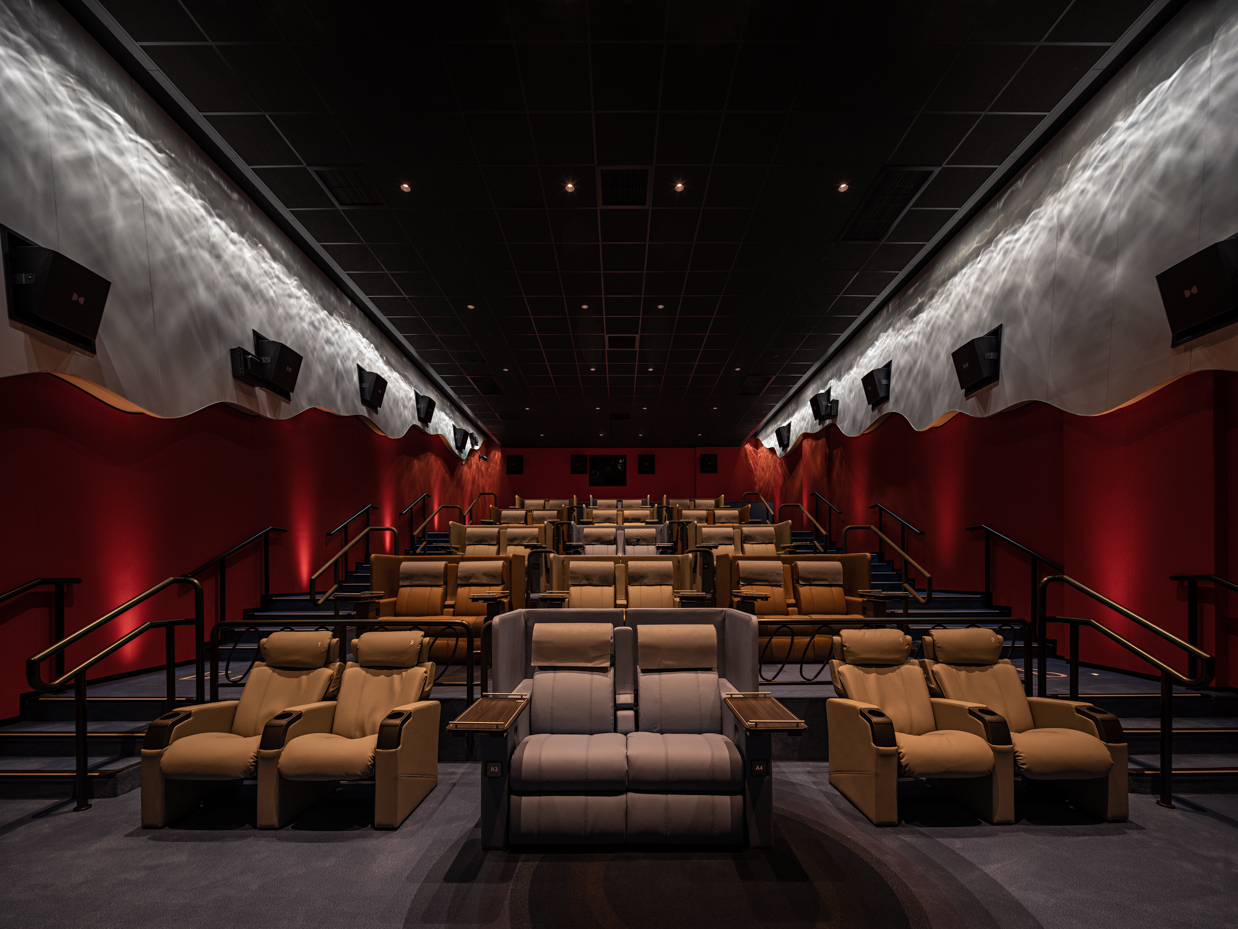Studio Cinema: Redefining Cinematic Design in Macau
Studio City Phase 2 in Macau offers more than just a cinematic experience; it introduces a new design language where technology, materials, and spatial storytelling come together. Designed by OFT Interior under the creative direction of CM Jao and Ken Cheung, this ambitious project also includes contributions from Japanese lighting designer Koichi Tanaka and Lightlinks International. It masterfully merges form, function, and innovation. Each element of the space engages the senses, creating an environment that blurs the boundaries between architecture and performance.













Studio City Phase 2 in Macau offers more than just a cinematic experience; it introduces a new design language where technology, materials, and spatial storytelling come together. Designed by OFT Interior under the creative direction of CM Jao and Ken Cheung, this ambitious project also includes contributions from Japanese lighting designer Koichi Tanaka and Lightlinks International. It masterfully merges form, function, and innovation. Each element of the spaceengages the senses, creating an environment that blurs the boundaries between architecture and performance.
A Dramatic Entrance: Setting the Stage
The journey begins in the entrance lobby, which resembles a visual symphony of textures and materials. The glass curtain wall features a white gradient film sticker that softens the exterior light while still allowing for visibility. Behind this, the lighting interacts with the gradient glass to create a theatrical ambiance. Stainless steel curves define the ticket counter and the metallic-painted feature counters, complemented by a ripple stainless steel wall and fluted wall tiles for added texture. Above, a metallic-painted curved ceiling integrates concealed lighting troughs, while the stone flooring provides a sense of permanence that anchors the space. Motion graphic LED screens introduce kinetic energy, instantly immersing visitors in the cinematic experience.
Architectural Lighting and Spatial Drama
The design creatively utilizes light and shadow to evoke a theatrical stage, fostering audience engagement. Milky acrylic panels with concealed lighting highlight important areas, while reflective surfaces amplify the interaction between light and materials. This combination creates a dynamic and vibrant environment, setting the stage for an immersive experience.










IMAX and Auditorium Features: Precision and Atmosphere
Inside the IMAX theater, the space is defined by blue fabric wall features and a black acoustic ceiling with LED lighting. Concealed LED lighting enhances the visual drama, while black wood vinyl stair walls and handrails provide a striking contrast. Grey-toned carpets soften the atmosphere, ensuring both acoustic excellence and comfort.
Each house in the cinema is designed for a unique experience:
- House 2 (Reclining):** Features purple and mud-yellow fabric walls combined with concealed LED lighting and a black acoustic ceiling. The warm, muted tones create a balance of luxury and coziness.
- 4DX House:** Showcases red and navy fabric walls that contrast with concealed LED lighting. The addition of black wood vinyl stair walls and grey-tone carpets maintains consistency in the overall aesthetic while ensuring functional comfort.
Typical Houses:** Have grey and blue fabric walls paired with concealed LED lighting, creating a subdued yet sophisticated ambiance. The black acoustic ceiling and wood vinyl wall coverings emphasize the architectural precision.
The Director’s Club: Exclusive Luxury
The Director’s Club, which includes Houses 5 and 6, elevates the cinematic experience to a whole new level. House 5 showcases iridescent fabric curved walls with a water wave lighting effect, blending shades of blue and green fabric with highlights of orange and red. Concealed LED lighting enhances the curvature of the walls, creating a fluid, organic feel. In House 6, the green fabric curved walls continue the water wave motif, complemented by beige and grey fabric accents. Both houses feature recessed floor lighting and advanced acoustic treatments, ensuring an exclusive and intimate atmosphere.




Dynamic Corridors and Lounge Spaces
The corridors connecting the theaters are designed as transitional spaces that enhance the cinematic experience. Cove lighting follows the architectural curves, while reflective materials enhance the visual rhythm. The Director’s Club Lounge offers a sophisticated yet welcoming atmosphere, featuring high tables and integrated 55-inch TV lightboxes, providing an ideal space for socializing before or after a film.
The Cinematic Future
Studio City Cinema is more than just a venue for watching films; it is a space where every material, light, and texture contributes to its narrative. Each element, from the rippling stainless-steel walls to the iridescent fabric panels, invites exploration and engagement. By combining cutting-edge technology with innovative design, OFT Interior has created an environment that redefines cinematic architecture, providing audiences with an experience that goes far beyond the screen. Studio City Cinema is not merely a building; it is a performance in its own right—a landmark of design excellence in Macau.
For more information, please visit: https://www.oftinteriors.com
Illuminating Preparedness: AKIRA NAKAGOMI DESIGN's Honey Drop Merges Aesthetics with Emergency Readiness
The boundaries between form, function, and storytelling often become blurry in design. AKIRA NAKAGOMI DESIGN has embarked on an inspiring journey with its latest creation, Honey Drop. This unique lighting fixture, with its innovative use of honey and dual functionality, is not just a product; it's a testament to the power of thoughtful design in redefining how we interact with the objects in our lives. This is especially important in a world that increasingly requires beauty and practicality.
The boundaries between form, function, and storytelling often become blurry in design. AKIRA NAKAGOMI DESIGN has embarked on an inspiring journey with its latest creation, Honey Drop. This unique lighting fixture, with its innovative use of honey and dual functionality, is not just a product; it's a testament to the power of thoughtful design in redefining how we interact with the objects in our lives. This is especially important in a world that increasingly requires beauty and practicality.
Japan, with its unique topography and seismic activity, is a country that has long lived in the shadow of natural disasters. Earthquakes, tsunamis, and typhoons are part of the national consciousness, prompting a society-wide focus on preparedness. However, the tools and supplies meant to protect and sustain us in times of crisis often lie dormant, hidden away in cupboards and closets, only to be remembered in moments of urgency. Honey Drop emerges from this context as a beacon of innovative thinking, challenging the traditional view that disaster preparedness must exist in isolation from our daily lives.
The essence of Honey Drop lies in its masterful use of honey—a substance as ancient as it is revered. Honey has been a symbol of nourishment and healing for millennia, prized by civilizations across the globe for its medicinal properties and its almost miraculous ability to endure through the ages. In Honey Drop, this golden elixir is elevated to an art form, encased in a glass vessel that captures the fluid grace of a droplet suspended in time. The vessel itself is not just a container but a metaphor—a reminder of the preciousness of life, the importance of readiness, and the beauty that can be found in the simplest of natural forms.
This glass droplet is placed on a finely crafted wooden base, designed to embody the Japanese principles of wabi-sabi. This aesthetic celebrates the beauty of natural imperfections and the passage of time. The warm and tactile wood creates a harmonious contrast with the sleek glass, reflecting the essence of Japanese design. While the design exudes traditional craftsmanship, the base integrates modern innovation by housing a rechargeable LED light.
Honey Drop serves more than just a lighting fixture; it provides an experience. When illuminated, the honey inside radiates a soft, amber glow, casting a warm, inviting light that transforms any space into a calm sanctuary. This gentle illumination is visually pleasing and serves as a subtle connection to nature, reminding us of the earth's enduring gifts and the simple pleasures that sustain us.
But "Honey Drop" is not just a passive participant in your life. In moments of crisis, its true potential is revealed. The honey, which initially served as a source of aesthetic pleasure, now becomes a lifeline. Its nutritional richness offers sustenance in an emergency, while its antibacterial properties provide a natural remedy. Once a vessel for light, the wooden base transforms into a practical tool—a flashlight that guides you through darkness and serves as a beacon of hope in uncertain times. Adding an SOS signal function further enhances its utility, ensuring that this elegant object can also serve as a vital means of communication when conventional systems fail.







The brilliance of Honey Drop lies not just in its dual functionality but in its philosophy. It challenges us to reconsider how we approach the concept of preparedness. Why should the tools we rely on in our most vulnerable moments be hidden away, out of sight, and out of mind? Honey Drop argues for a new approach—one where preparedness is woven into the fabric of our daily existence, where the objects surrounding us are beautiful and purposeful, ready to serve when the need arises. Its beauty and practicality are sure to impress and inspire appreciation.
The philosophy is based on the Japanese concept of "ki," which values simplicity, spontaneity, and the seamless integration of beauty and practicality. "Honey Drop" embodies "iki"—an unpretentious yet profound design, simple yet powerful. It reflects the current trend in design, where the lines between art, utility, and sustainability are becoming increasingly blurred. The objects we surround ourselves with now tell a story as much as they serve a function.
The Honey Drop exhibition prompts us to contemplate the impact of design in our daily lives. It urges us to look beyond surface-level aesthetics and recognize the deeper connections between the objects we interact with regularly and the broader narratives of survival, resilience, and beauty. It serves as a reminder that in a world where unexpected events can occur at any time, there is immense value in being prepared – not only in a practical sense but also in a way that enhances our lives and uplifts our surroundings.
Remember this text: "Honey Drop is not just a product; it symbolizes a new design thinking. It prioritizes the human experience, understands the importance of preparedness, and recognizes the power of beauty to inspire, comfort, and sustain us in challenging times. AKIRA NAKAGOMI DESIGN has crafted a lighting fixture that serves as a luminous reminder of the resilience of the human spirit and the enduring power of thoughtful design. This enduring power of design is sure to reassure and instill confidence in its users.
For more information, please visit: https://akiranakagomi.com/
*This project is one of the shortlisted project in the Sky Design Awards 2024 - Product Design Division
Designer Profile
Akira Nakagomi
Akira Nakagomi is a Japanese designer who established AKIRA NAKAGOMI DESIGN in 2015.
1977 Born in Tokyo Japan
2002 Completed the Master Course of Civil and Architectural Engineering, Hosei University
2002-2014 Worked at TYD
2015- Established AKIRA NAKAGOMI DESIGN
Lighting the Ritz-Carlton Reserve: A Sanctuary of Culture and Nature
Step into a world where lighting design transcends the ordinary and embodies the essence of exquisite artistry. Join us on a journey into a project by Grand Sight Design International Limited, where tradition, culture, and the awe-inspiring beauty of nature harmoniously unite in a breathtaking display of creativity and innovation. This feature highlights the lighting design for the Ritz-Carlton Hidden World Resort. This project enhances the brand's "high-fashion" aesthetic and redefines the idea of immersive, culturally rich retreats.
Step into a world where lighting design transcends the ordinary and embodies the essence of exquisite artistry. Join us on a journey into a project by Grand Sight Design International Limited, where tradition, culture, and the awe-inspiring beauty of nature harmoniously unite in a breathtaking display of creativity and innovation. This feature highlights the lighting design for the Ritz-Carlton Hidden World Resort. This project enhances the brand's "high-fashion" aesthetic and redefines the idea of immersive, culturally rich retreats. We take a closer look at a project that represents the pinnacle of lighting design—an effort by Grand Sight Design International Limited that seamlessly integrates tradition, culture, and the breathtaking beauty of nature. This article showcases the lighting design for the Ritz-Carlton Hidden World Resort. This project elevates the brand's sophisticated aesthetic and reimagines the concept of immersive, culturally rich getaways.
The Ritz-Carlton Reserve, a collection of secluded hotels and resorts under The Ritz-Carlton umbrella, is renowned for its ability to transport guests to places where they can both escape and connect deeply with the world around them. The Hidden World Resort, nestled within the awe-inspiring Zhongcha Valley—known as 'the place where the eagle landed'—is a sanctuary in every sense at a breathtaking altitude of 2,300 meters. Here, in this tranquil valley, the thousand-year-old Tibetan village of Rissai welcomes travellers to experience its rich heritage, making it a unique and culturally rich retreat.
The essence of this project lies in its lighting design, which transcends mere illumination to become a vessel for a profound and unique guest experience. The design team at Grand Sight Design International Limited approached the project with a deep reverence for the land's silent energy, aiming to unlock a new dimension of thought and perception for all who enter. With its restrained use of minimal brightness, the exterior lighting crafts a subtle yet impactful atmosphere that allows the night sky's natural brilliance to take center stage, enhancing the overall guest experience.
Inside, the design honours the cultural legacy of the Tibetan and Qiang minorities, integrating materials that preserve the purity and vibrancy of traditional art. This deliberate choice presented a unique challenge, as the lighting had to enhance, rather than overpower, the space's inherent vitality. The result is an interior lighting scheme that treats the space as a living, breathing entity. It guides the emotional journey of the guests with a subtle, slow modulation of light, wrapping them in a cocoon of serenity that gently peels away the outside world's distractions. The interplay of light and shadow reveals the intricate details of the interior, inviting discovery at every turn.







At the heart of this project is an adherence to the principles of Oriental aesthetics, where introspection and harmony are essential. The lighting design creates a delicate balance between the built environment and the natural world, ensuring that the architecture and landscape exist in symbiosis. In this way, the Ritz-Carlton Hidden World Resort does more than provide a luxurious retreat—it offers a profound connection to the land, culture, and spirit of the Tibetan highlands.
We invite you to explore the nuances of this project and witness how lighting design can elevate a space from the ordinary to the extraordinary. We encourage those seeking further insights or a deeper exploration of the project's intricacies to reach out. Grand Sight Design International Limited stands ready to share more about this exemplary achievement in lighting design.
For more information, please visit: www.gd-lightingdesign.com
*This project is one of the shortlisted project in the Sky Design Awards 2024 - Interior Design - Hotel & Resorts


