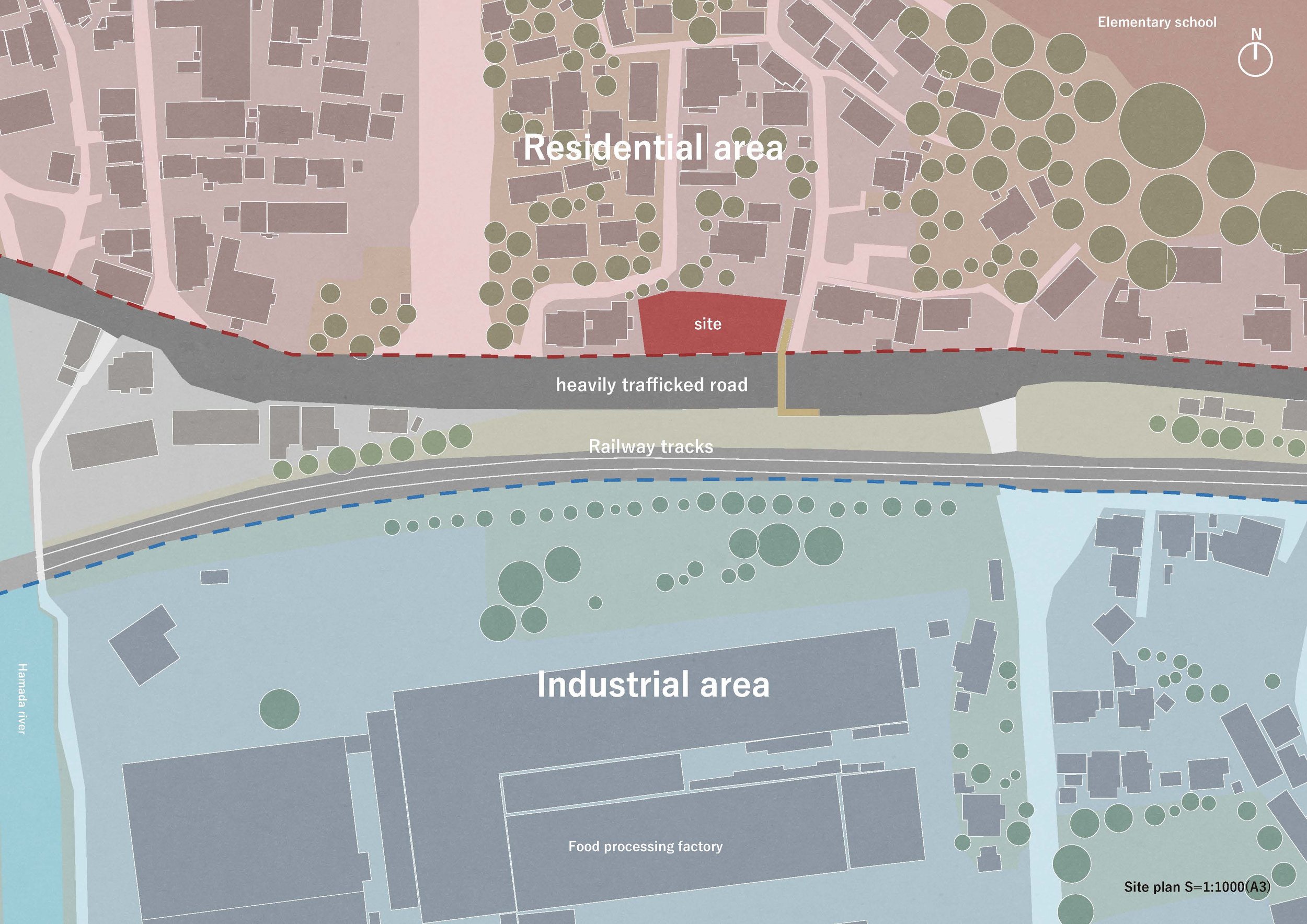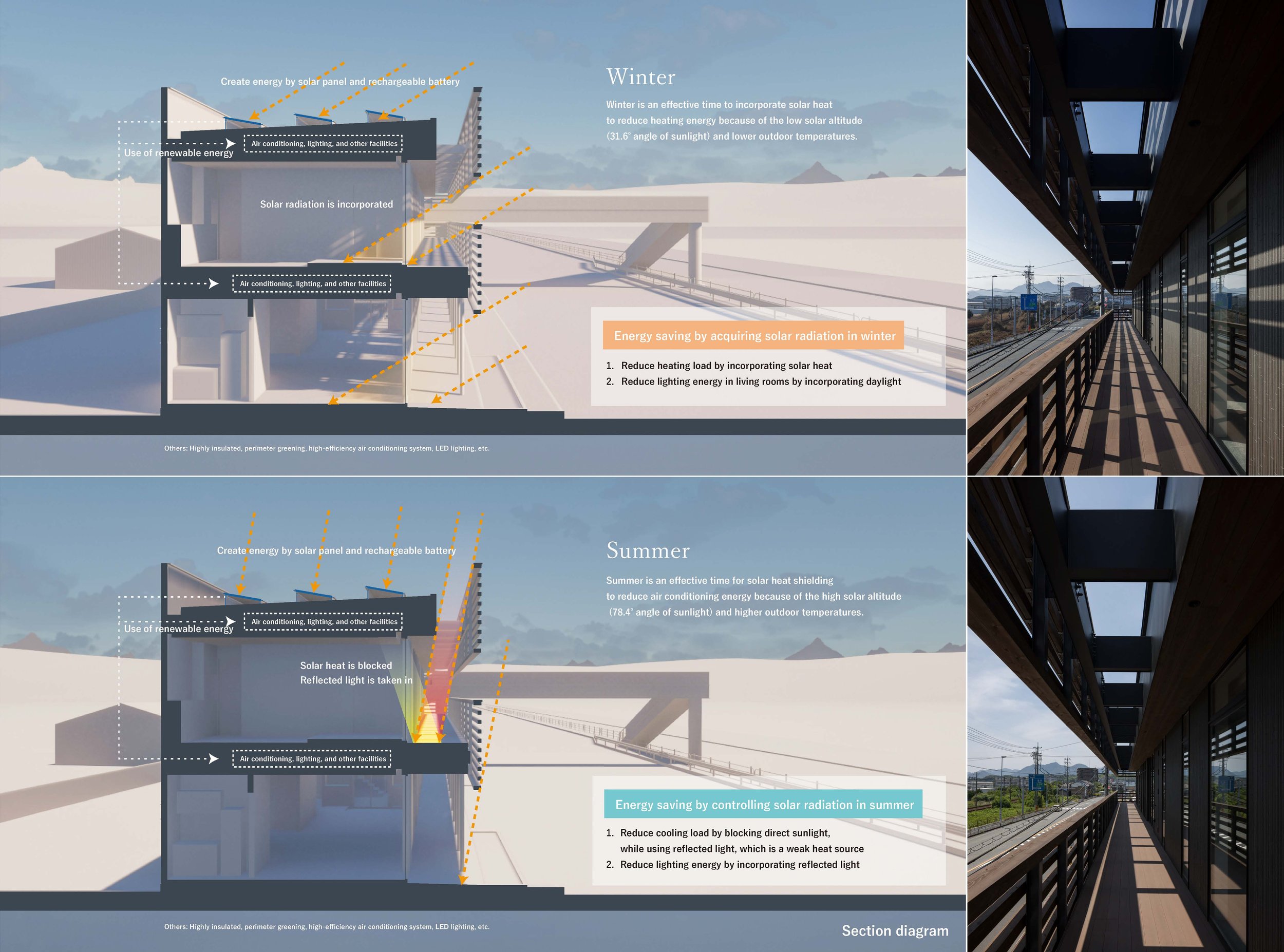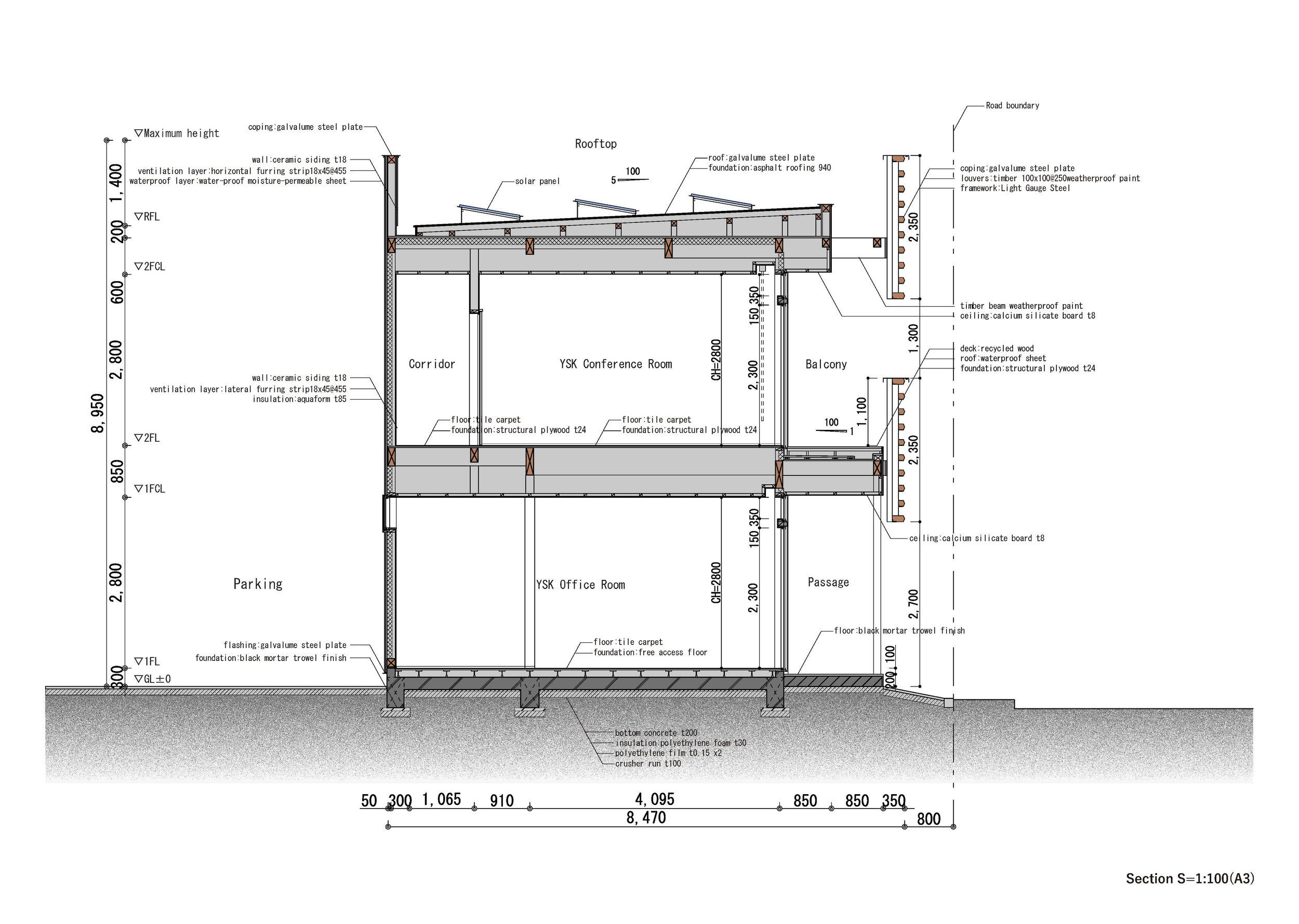Transitional Architecture: How Jindesign Co., Ltd. Reimagines Urban Boundaries with YSK Employment Office
In the realm of urban planning, Jindesign Co., Ltd. stands out with its unique approach to zoning. While zoning is a practical framework for city development, the real architectural challenge often lies in navigating the borders between vastly different zones. Jindesign Co., Ltd. tackles these transitions with sensitivity, crafting structures that bridge the gaps between spaces rather than heightening their disparities. Their design for the YSK Employment Office is a prime example of this philosophy in action. It showcases how architecture can mediate and create a fluid, livable urban experience that responds to its context while serving a higher social purpose.
In the realm of urban planning, Jindesign Co., Ltd. stands out with its unique approach to zoning. While zoning is a practical framework for city development, the real architectural challenge often lies in navigating the borders between vastly different zones. Jindesign Co., Ltd. tackles these transitions with sensitivity, crafting structures that bridge the gaps between spaces rather than heightening their disparities. Their design for the YSK Employment Office is a prime example of this philosophy in action. It showcases how architecture can mediate and create a fluid, livable urban experience that responds to its context while serving a higher social purpose.
The YSK Employment Office in an industrial zone serves as more than just a functional employment center. It functions as a refuge and support system for local residents going through job transitions, fostering a strong sense of community and belonging. The building is not merely a corporate facility; it symbolizes the community, designed to provide more than just a service—a space for people to rely on during crucial moments in their lives.
The building has a purposeful design that merges functionality with subtle gestures of hospitality. Its defining feature is the 1.7-meter-wide wraparound balcony, which softens the long rectangular volume stretching east to west. This balcony is a transitional zone, blurring the line between the interior office environment and the busy street outside. It enhances the usability of the space by providing a shaded, ventilated exterior for workers and creates an inviting threshold for pedestrians passing by, offering shelter and integrating the building into the life of the street.
The YSK office features a striking architectural design with horizontal wooden louvres that encase the building in an elegant and rhythmic pattern. Inspired by traditional Japanese noren, these louvres serve several purposes: they give the building a unique visual identity, help control the amount of sunlight and heat entering the building, and contribute to energy efficiency. Their design is carefully planned to account for changes in the sun's position throughout the year, allowing them to let in warming sunlight during the winter while shielding the building from the intense summer sun, which helps keep the interior cool and reduces the need for artificial cooling. This sustainable and energy-efficient design is a testament to Jindesign Co., Ltd.'s commitment to environmental responsibility.
The louvres improve energy efficiency and contribute to the building's continuous horizontal facade. This design is a visual guide for people travelling at high speeds on nearby roads or railways. The constant line creates a lasting impression, making the office a recognizable landmark and providing subtle urban wayfinding.







Materiality is a critical factor in anchoring the design in its local context. Jindesign Co., Ltd. has carefully used locally sourced materials to connect the building with its surroundings. The louvres and other structural elements are crafted from local wood, reflecting sustainability and skilled workmanship. The exterior walls are covered in fire-retardant ceramic panels, selected for both practical and aesthetic reasons, as they resonate with the region's traditional architecture. The colour scheme, mainly earthy reddish-browns, is inspired by conventional kawara roof tiles and charred cedar cladding, establishing a cohesive link between the modern office and the area's traditional homes.
Moreover, the architectural style of the building is a graceful blend of ancient techniques and modern sensibilities. The incorporation of Japanese woodworking methods, evident in the precision of the louvres and balcony construction, showcases a reverence for traditional craftsmanship. Additionally, the building's energy-efficient strategies and carefully considering seasonal variations demonstrate a progressive, sustainable approach. This harmonious combination of old and new defines the unique character of the YSK Employment Office—a structure firmly connected to its surroundings while being attuned to the requirements of a modern workforce.



The YSK Employment Office is more than just an architectural solution for an industrial employment center. It reflects Jindesign Co., Ltd.'s commitment to creating functional, beautiful, and environmentally connected spaces. This architecture incorporates quiet yet profound gestures, where the building's form, materials, and design philosophy combine to offer something more significant than the sum of its parts. In doing so, Jindesign Co., Ltd. has created a workplace and a meaningful public space that bridges zoning divides, enhances its urban surroundings, and enriches the lives of those who encounter it.
For more information, please visit: https://www.jindesign.co.jp/
Designer Profile
Toyotaka Aoki
Toyotaka Aoki
Graduated from Kyushu University in 2009, received a master’s degree from Kyushu University in 2011. In 2016, Aoki established his firm, Jindesign Co., Ltd., which is composed of architects, lighting designers and graphic designers. He has worked on a variety of projects in Japan and China, including commercial facilities, housing complexes and medical facilities as well as public structures. Since 2012, the nonprofit organization, the Fukuoka Architecture Foundation, has been a stage of another activity as an architect, which is to introduce and share values of local architecture with a general citizen.

