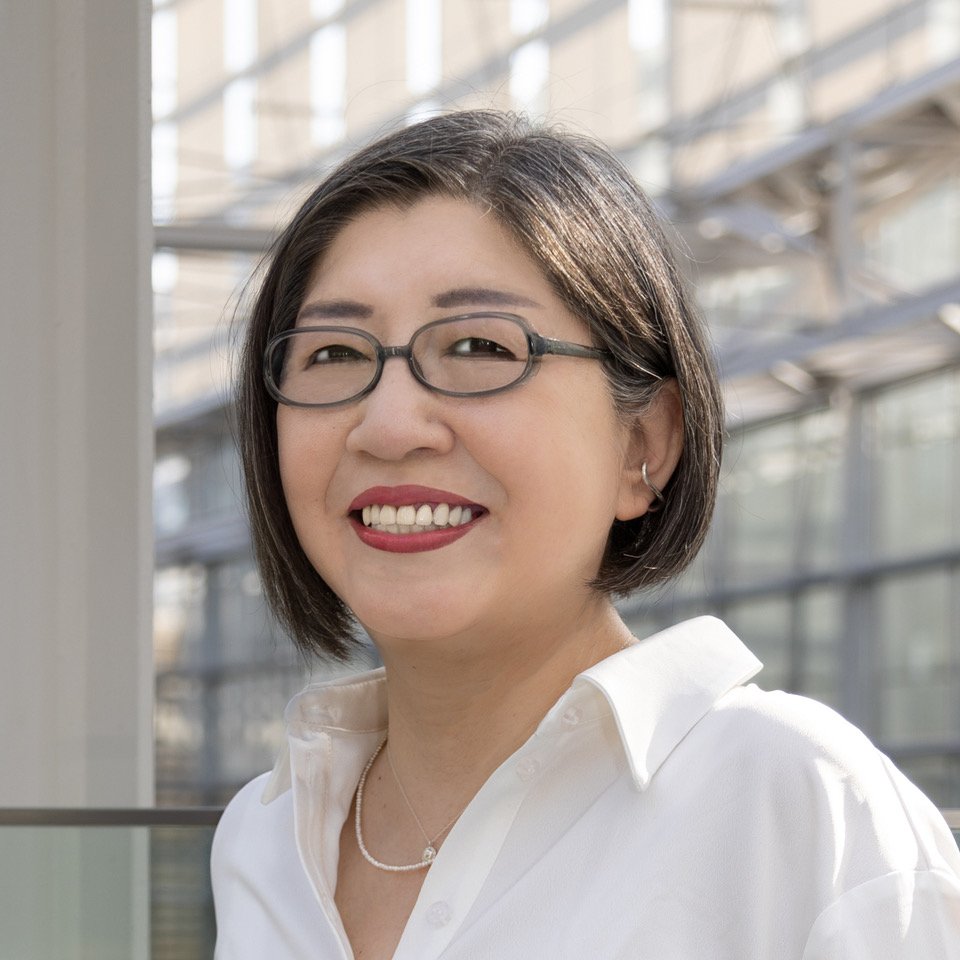KAI Izumo: A Sanctum of Serenity and Tradition designed by NOMURA Co.,Ltd
Nestled in the spiritually rich landscape of Izumo City, KAI Izumo, designed by NOMURA Co., Ltd, offers a unique blend of traditional and contemporary design that redefines the ryokan experience. This innovative approach, with its meticulous attention to craftsmanship and reverence for local heritage, combined with its location near the sacred Izumo Taisha Shrine, invites guests on a journey of physical rejuvenation and spiritual preparation.
KAI Izumo, the latest gem in the Hoshino Resorts KAI collection, reimagines the traditional ryokan experience in the ancient city of Izumo, Shimane Prefecture. Crafted by NOMURA Co., Ltd, this hot spring inn is a living tribute to the region's rich mythology and cultural heritage, offering a sanctuary for both body and soul. Nestled near the revered Izumo Taisha Shrine, the ryokan serves a spiritual purpose: to cleanse and prepare visitors for their pilgrimage to the shrine, inspired by the concept of 'Umi Iro Misogi,' or Sea Color Purification.
KAI Izumo is situated on the western side of the property, offering sweeping views of the iconic Hinomisaki Lighthouse, the tallest stone lighthouse in Japan. The inn features a book lounge, an exquisite restaurant, large public baths with open-air hot springs, and 39 meticulously designed guest rooms that reflect the changing hues of the Sea of Japan.
Crafted Design and Symbolism
Upon entering KAI Izumo, guests are greeted by a striking entrance feature that symbolizes the setting sun over the Izumo coastline. This emblem, made from finely processed steel with impurities known as Noro, pays homage to the region's historical Tatara ironworking traditions, where the finest Tamahagane steel was once produced. This entrance, which is already a popular photo spot, is a symbolic gateway to a stay filled with history, craftsmanship, and spiritual renewal.
The rooms at KAI Izumo are divided into two distinct design motifs, each reflecting the natural beauty of the surrounding landscape. The western-facing rooms feature indigo-tinted living areas that enhance the rich orange glow of the setting sun over the Sea of Japan, creating a calming and meditative ambiance. On the other hand, the eastern-facing rooms draw inspiration from the mysterious hues of dawn, with walls covered in locally crafted Sekishu washi paper dyed in shades of dawn blue and red ochre. These spaces capture the unique characteristics of the Hinomisaki area, incorporating local materials and colours that reflect the natural rhythm of the day.
Connecting Guests to Izumo's Spiritual Legacy
KAI Izumo has woven mythology into its design and experiences, paying homage to visitors' profound spiritual bond with Izumo Taisha Shrine. Guests are invited to embark on a purification journey, guided by the Sea of Japan. Sea Color Purification is echoed in every facet of the ryokan, from the serene outdoor hot springs to the thoughtful design elements that mirror the changing hues of the sea and sky.
Beyond its visual and cultural allure, KAI Izumo beckons guests to partake in local traditions through immersive experiences. The ryokan's tranquil garden hosts captivating Kagura dance and tea ceremony performances, offering a window into Izumo's mythological past. The seasonal menu is a celebration of the region's culinary treasures, featuring delicacies like basket clams and red queen snow crab, meticulously chosen to showcase the best of local cuisine.
A Unique Response to the Location
The ryokan's location near Izumo Taisha and Hinomisaki Lighthouse allowed it to elevate its design beyond the typical KAI brand experience. The western-facing rooms capture the majestic sunsets, while the eastern-facing rooms symbolize the dawn, creating a unique relationship between the guest and the surrounding elements of nature. The result is an immersive experience where guests feel deeply connected to the environment in body and spirit.
By weaving the mythology of Izumo and the natural beauty of Hinomisaki into the heart of the design, KAI Izumo offers a more profound, more reflective experience. It's a place where every moment—a sunrise over the sea or a meditative soak in the hot spring baths—is an invitation to pause, reflect, and rejuvenate. The inn is both a destination and a journey, where history, nature, and spirituality converge to create an unforgettable experience.




More than just a luxury retreat, KAI Izumo is a vibrant cultural ambassador for the region, providing visitors with exciting opportunities to engage with Izumo's storied history. Daily Kagura dance performances and traditional tea ceremonies further enrich the experience, drawing guests closer to the area's mythological roots. The ryokan's seasonal menu offers a refined taste of local delicacies, with standout dishes featuring the best of Izumo's seafood, such as basket clams in spring and summer and queen snow crab in the winter months.
KAI Izumo is a retreat designed not just for relaxation but also for reflection. Here, the sea, sky, and earth elements come together to create an environment that nurtures both the body and the soul. In every detail, from its architecture to its culinary offerings, the ryokan embodies the spirit of Izumo as a place where history, nature, and craftsmanship converge.
For more information, please visit: https://www.nomurakougei.co.jp/
*This project is one of the shortlisted project in the Sky Design Awards 2024 - Interior Design: Hotel & Resorts Division
Kamakura Country Club: A Reimagined Icon of Modern Elegance and Timeless Tradition
The recent renovation of the Kamakura Country Club, a project that successfully balances preserving historical significance and embracing modern aesthetics, is a unique architectural feat. Led by the innovative firm CONTEMPORARY MARKET, this transformation marks the club's 55th anniversary. It has evolved from a mere golfing destination to a complete lifestyle retreat, offering a blend of history, culture, and luxury that is unparalleled. This evolution is a testament to the club's adaptability and its commitment to providing a unique experience for its members.
The redesign is based on a concept that reflects the aspirations of the club's founder - a "castle tower" representing strength and ambition. This vision is evident in the meticulous use of stone, traditionally associated with resilience and endurance.
The recent renovation of the Kamakura Country Club, a project that successfully balances preserving historical significance and embracing modern aesthetics, is a unique architectural feat. Led by the innovative firm CONTEMPORARY MARKET, this transformation marks the club's 55th anniversary. It has evolved from a mere golfing destination to a complete lifestyle retreat, offering an unparalleled blend of history, culture, and luxury. This evolution is a testament to the club's adaptability and, more importantly, its unwavering commitment to providing its members a unique and special experience.
The redesign is based on a concept that reflects the aspirations of the club's founder - a "castle tower" representing strength and ambition. This vision is evident in the meticulous use of stone, traditionally associated with resilience and endurance. The stone wall, a recurring motif throughout the renovation, is a visual and symbolic link between the past and present. It forms the core of the design, creating a seamless connection between the indoor spaces and the natural surroundings. This continuity honours the club's rich history and firmly grounds it in the present, laying the foundation for its future. The meticulous design elements, from the stone walls to the indoor spaces, are a testament to the club's dedication to preserving its heritage while embracing modernity.
Entering the new club lounge, one is immediately struck by its grandeur. The stone walls, meticulously crafted to mimic the rough-hewn blocks of a castle's fortifications, imbue the area with a sense of permanence and gravitas. Yet, the design is far from archaic.
The CONTEMPORARY MARKET incorporates minimalist and futuristic elements, like the impressive chandelier in the atrium, to contrast with its historical references. This striking difference is most apparent in the encounter between ancient and modern elements: a large zelkova tree stump, a relic of nature and a symbol of enduring history, is placed in conversation with the contemporary lighting above. The process of incorporating the tree stump into the design was meticulous, involving careful consideration of its placement and the lighting that would best complement its natural beauty. This combination of materials and shapes creates a story that is visually compelling and deeply meaningful, highlighting a dialogue between the past and the future in the vast, open space of the lounge.
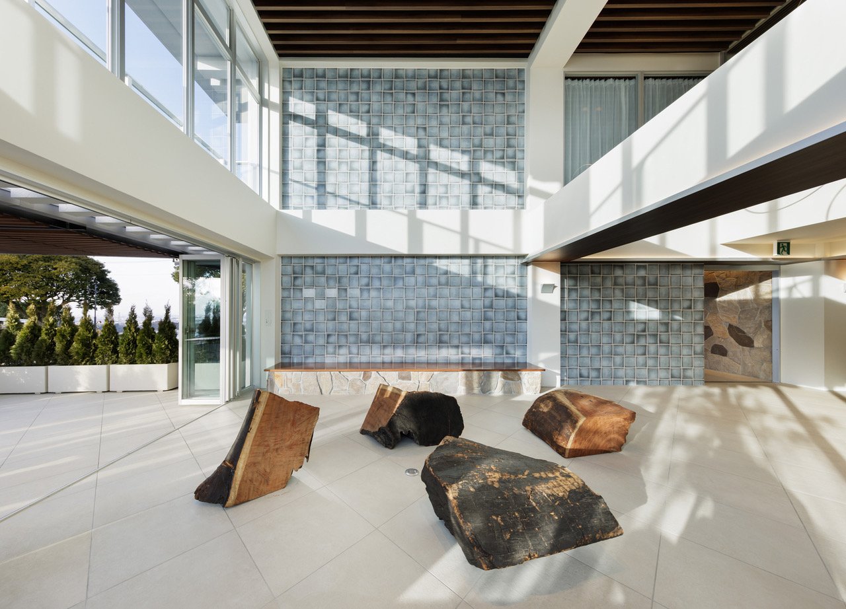
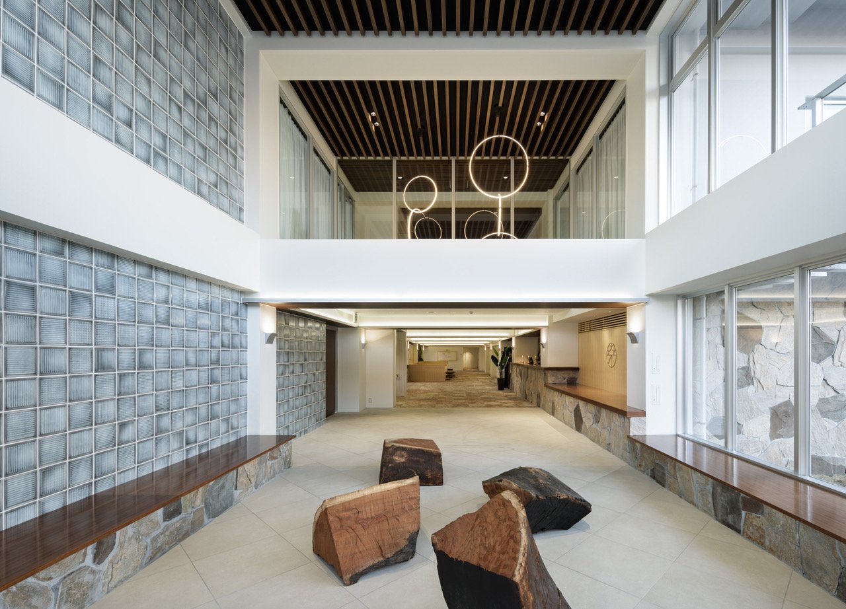
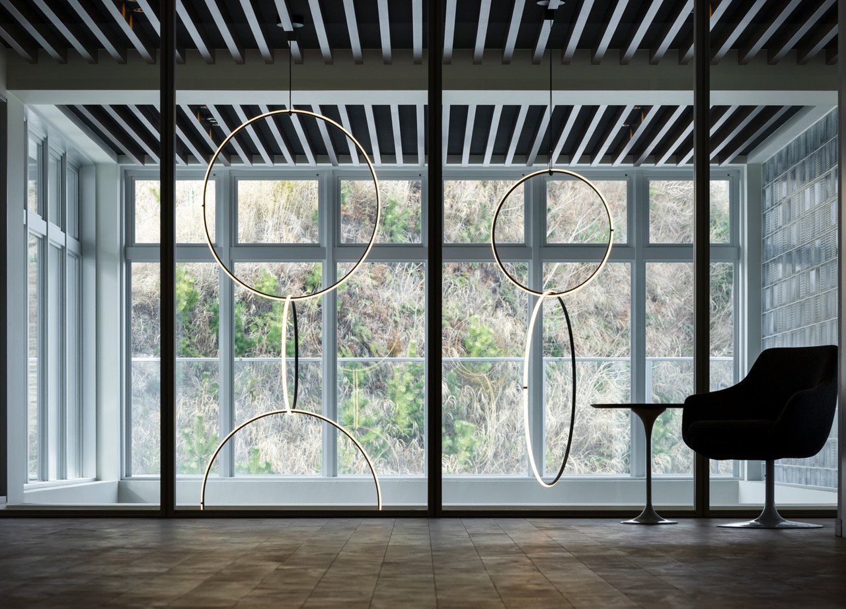
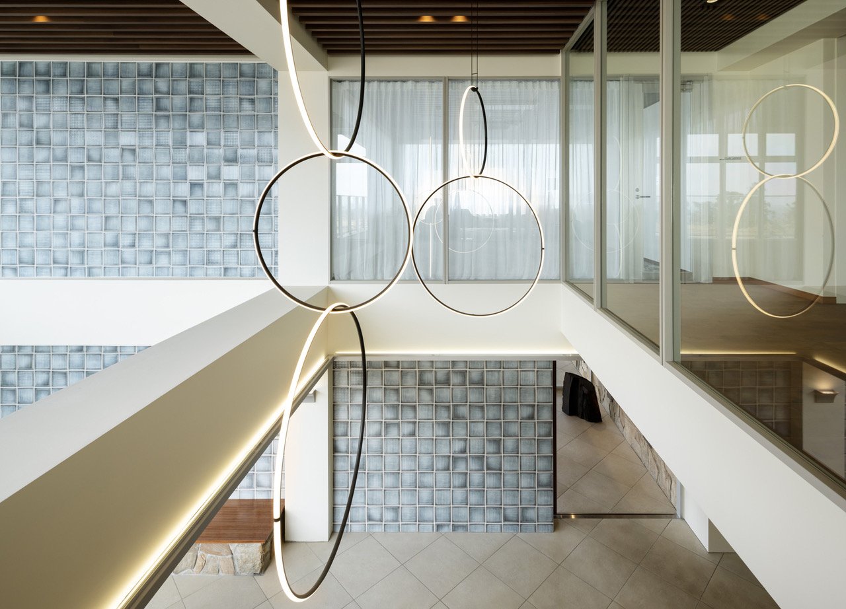
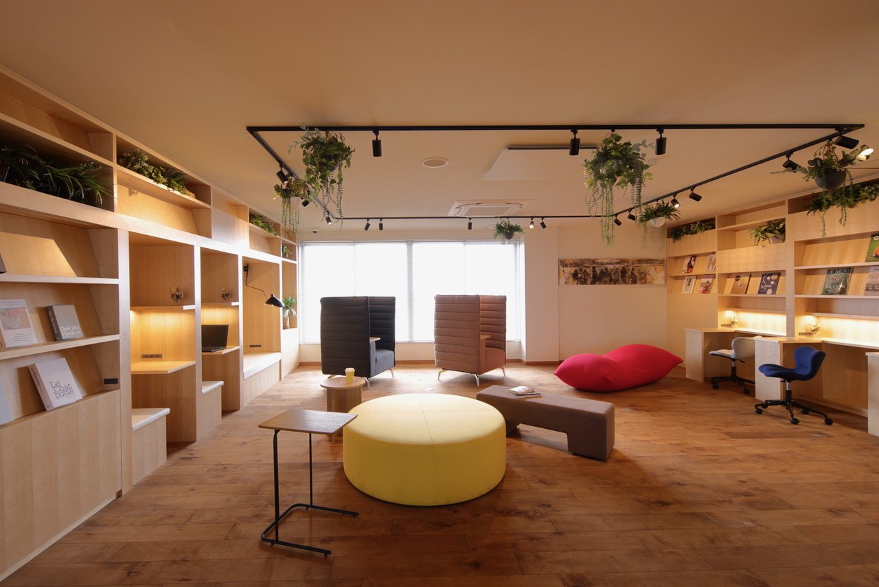
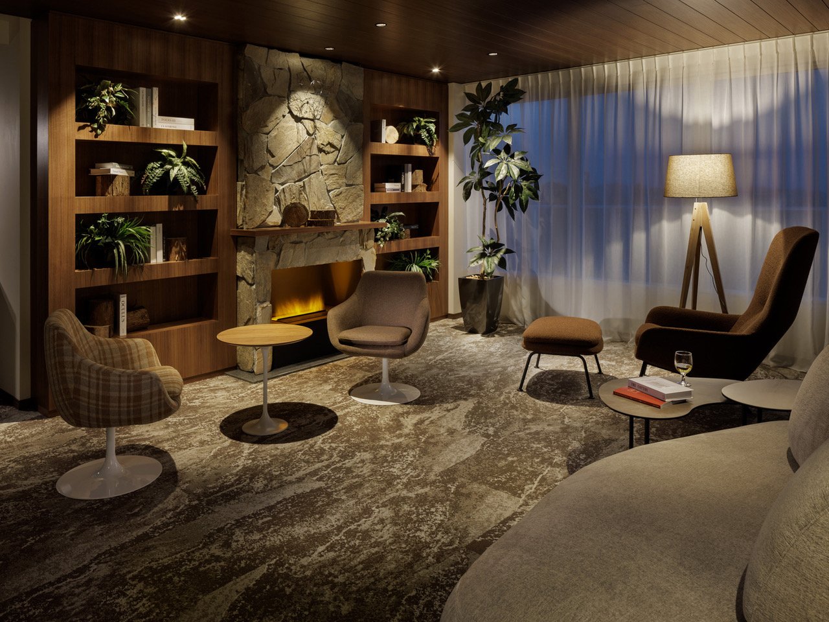
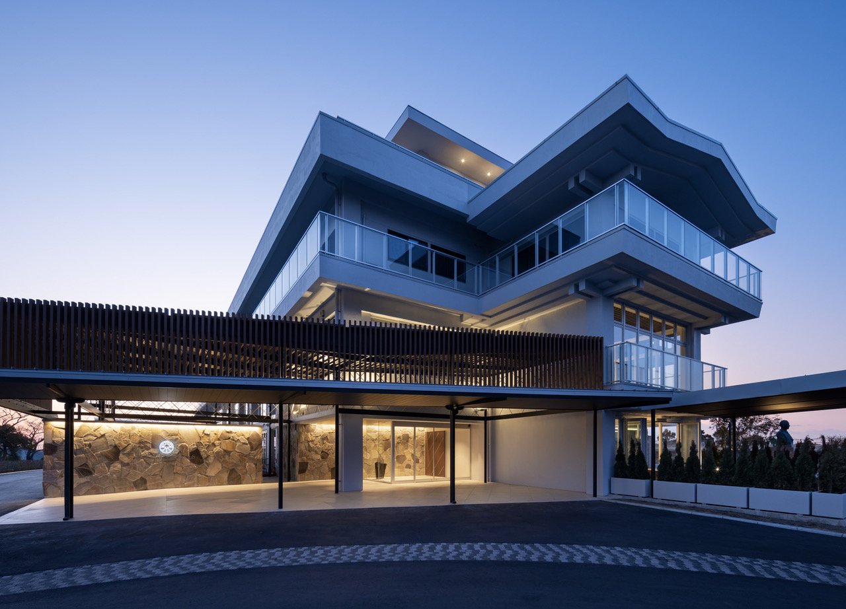
The renovation goes beyond just looks; it also meets the changing needs of the club's members. As more people look for a work-life balance, the design includes a study room for remote work and quiet reading. With its simple elegance and thoughtful details, this room offers a peaceful space where work and leisure seamlessly blend into a comfortable and productive experience. Additionally, a state-of-the-art fitness room has been added to the club, enhancing its appeal and providing a space for physical rejuvenation alongside the mental relaxation offered elsewhere.
The meticulous renovation of the Kamakura Country Club, a project by CONTEMPORARY MARKET, is a testament to the site's heritage and patrons' preferences. It honours the past and embraces modern design, perfectly balancing historical significance and modern aesthetics. The stone walls, symbolic objects, and minimalist interventions are not just decorative; they are essential elements of a design language that connects different periods, blending the timeless with the contemporary.
The renovation of the Kamakura Country Club was completed in January 2023, marking a new chapter in the club's history. The renovation is a testament to the enduring power of thoughtful design, where tradition and modernity are woven together to create a space that is as relevant today as it was when the club was conceived. The Kamakura Country Club is not just a place to play golf but a sanctuary where history and modernity coexist perfectly harmoniously for those who appreciate the art of design.
For more information, please visit: https://plow.tokyo/hijung-kasuya/
Designer Profile
Hijung Kasuya
Born in Tokyo. Graduated from Musashino Art College, Department of Life Design.
After working as a coordinator for an Italian furniture brand, became an interior stylist.
In 1985, she established her own private design firm, Contemporary Market.
Currently active in interior design, coordination, product design, and other genres.


