Earthboat V1: The Nomadic Timber Retreat Reviving Japan’s Forgotten Leisure Landscapes
In the foothills of rural Japan, PAN- PROJECTS quietly redefines the architecture of impermanence. Their latest prototype, Earthboat V1, is a mobile timber retreat built entirely from Cross-Laminated Timber — designed not to claim land, but to touch it lightly and move on. Equal parts shelter and statement, the 20.5m² cabin revives forgotten leisure sites with Scandinavian clarity and Japanese restraint. Featuring a sauna, modular interiors, and zero foundations, the Earthboat is less about escape than encounter — a new, slower ritual of living with nature.
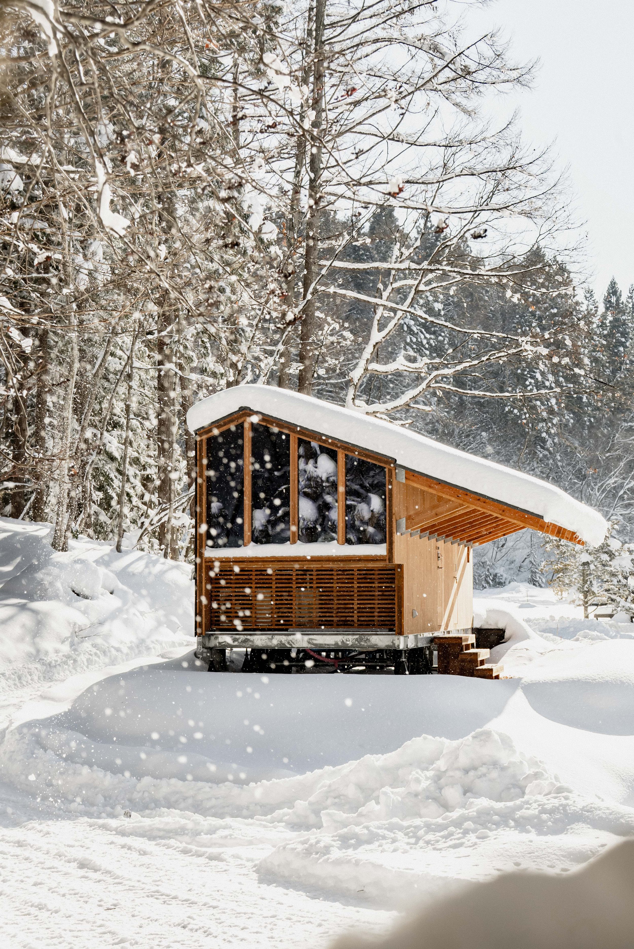
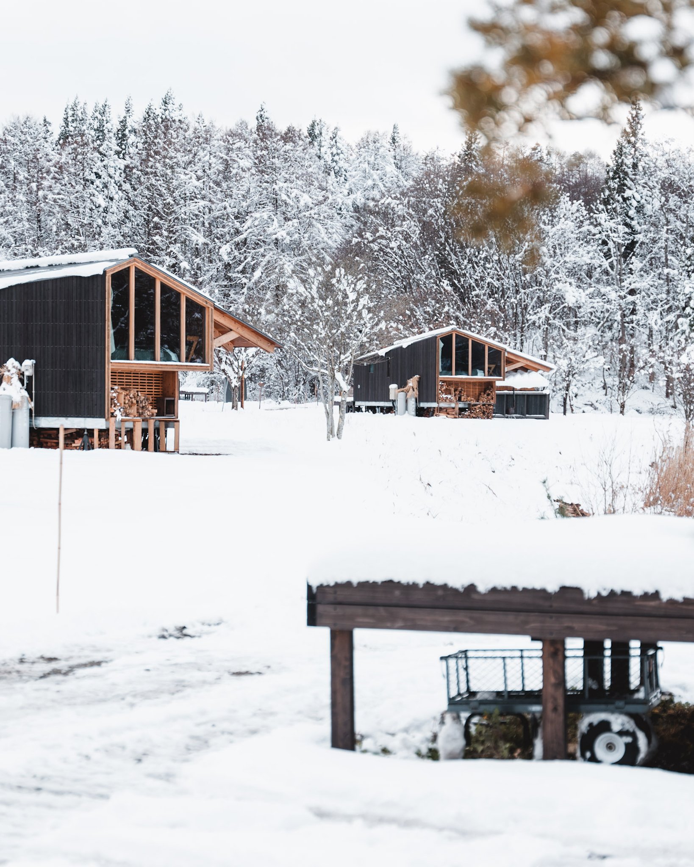
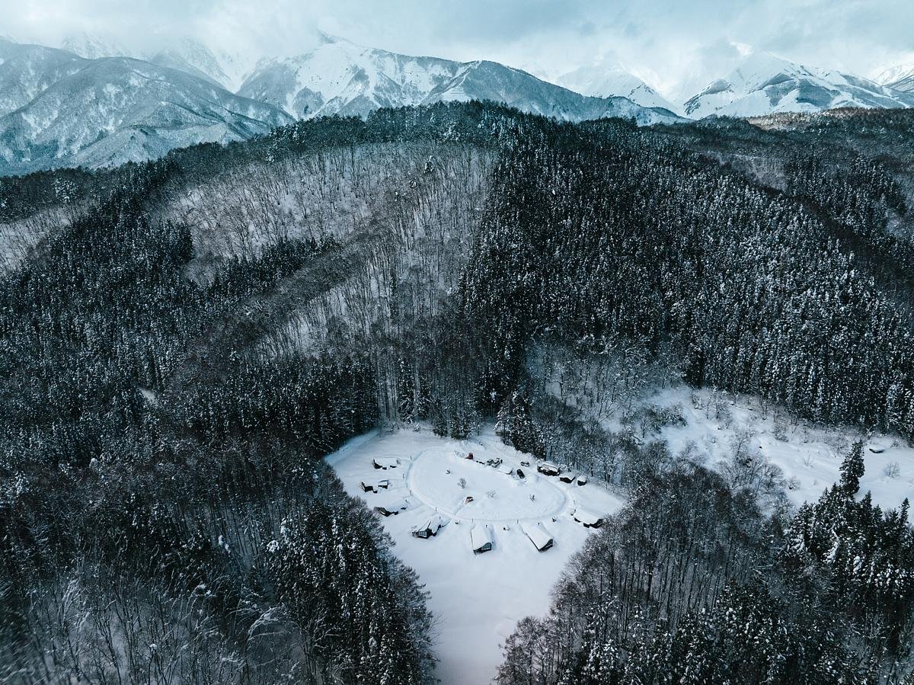
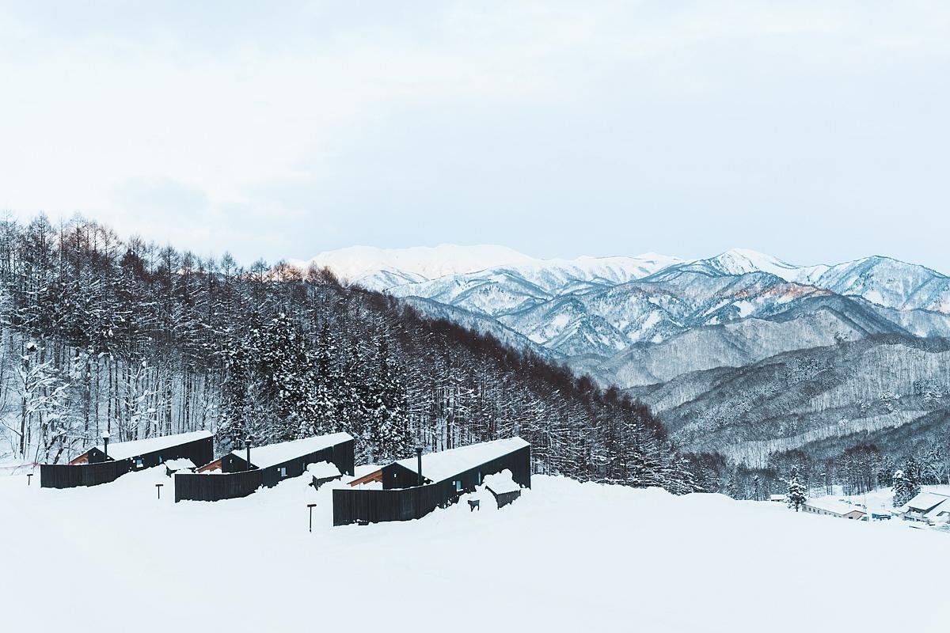
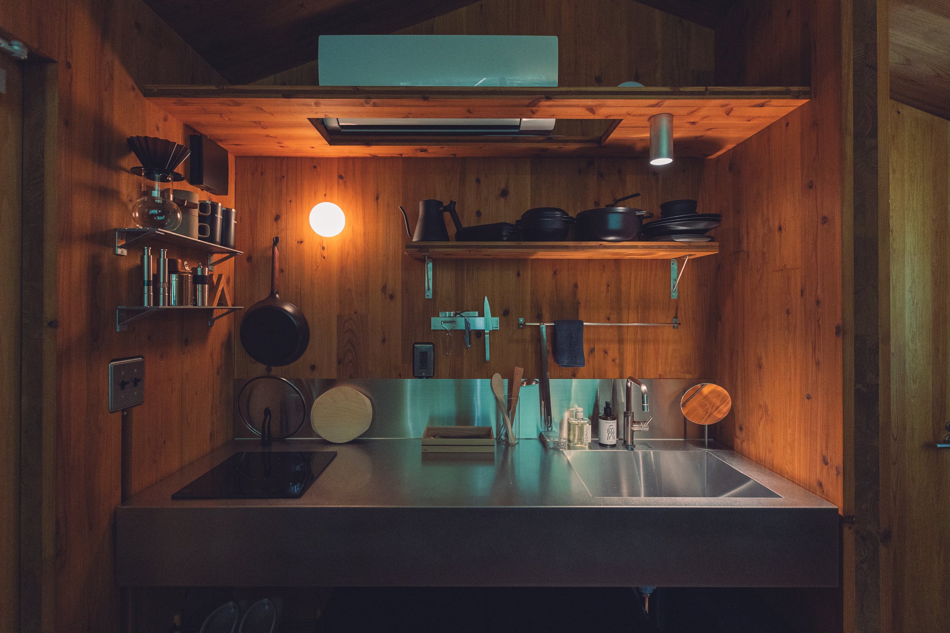

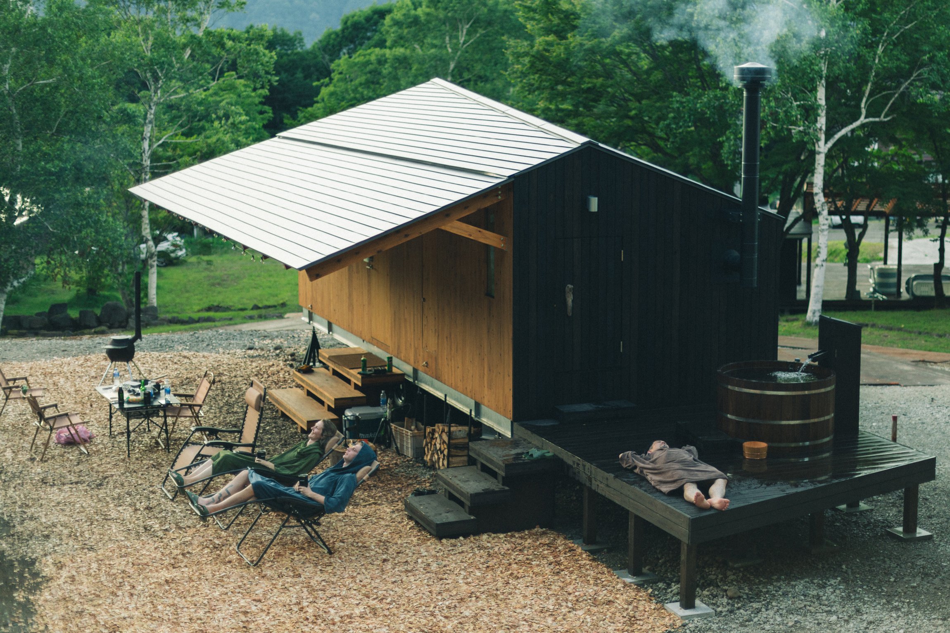
In a serene corner of rural Japan, a remarkable transformation is unfolding—one that reimagines our relationship with space, nature, and the forgotten realms of post-bubble leisure culture. PAN-PROJECTS, a design studio based in London and Tokyo, celebrated for its elegantly restrained interventions and architectural diplomacy, is at the forefront of this movement. Their latest endeavour, Earthboat V1, is a powerful prototype: a compact, mobile cabin crafted entirely from Cross-Laminated Timber (CLT), designed to “float” gracefully above the land it embraces.
The Earthboat transcends nostalgia for countryside glamping; it embodies a thoughtful act of architectural reclamation. Once, Japan’s economic boom filled the countryside with leisure attractions like golf resorts, ski fields, and fishing ponds. Today, many of these sites lie dormant, echoes of a hopeful past. Earthboat V1 gently interacts with these spaces with its humble 20.5 square meter footprint. It eschews traditional foundations, resting lightly on the terrain, preserving the landscape while inviting a refreshing temporary habitation.
At first glance, the cabin's silhouette is strikingly modernist—a beautifully balanced architectural haiku in timber. A refined yet functional layout features a sauna, modular storage, and panoramic views that dissolve the boundaries between the indoor and outdoor worlds. The prefabricated design enhances assembly and ensures the unit can be relocated, minimizing environmental impact and adapting to evolving needs or seasonal contexts.
The concept remains dynamic, with around sixty Earthboat units now distributed across seven sites in Japan. This architecture moves—responsive to the land, memories, and utility. Each deployment signifies an act of regeneration—a fleeting reanimation of neglected spaces, sidestepping conventional development's permanence (and often abandonment).
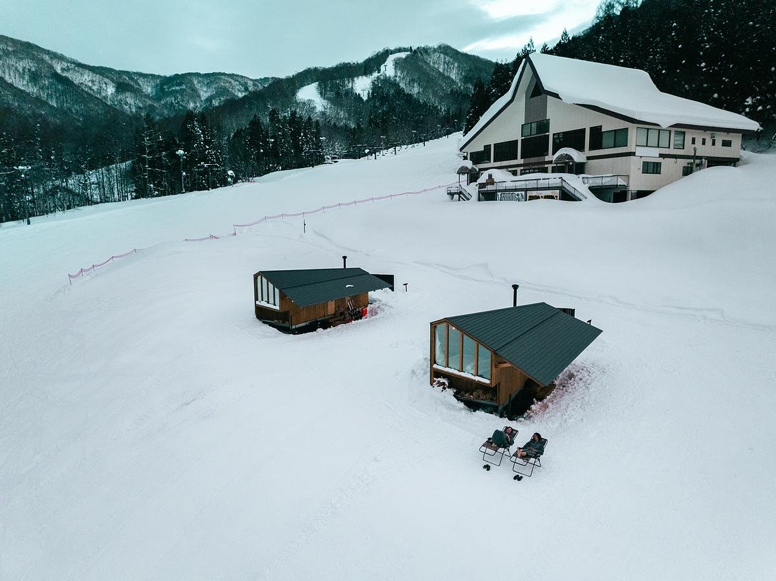
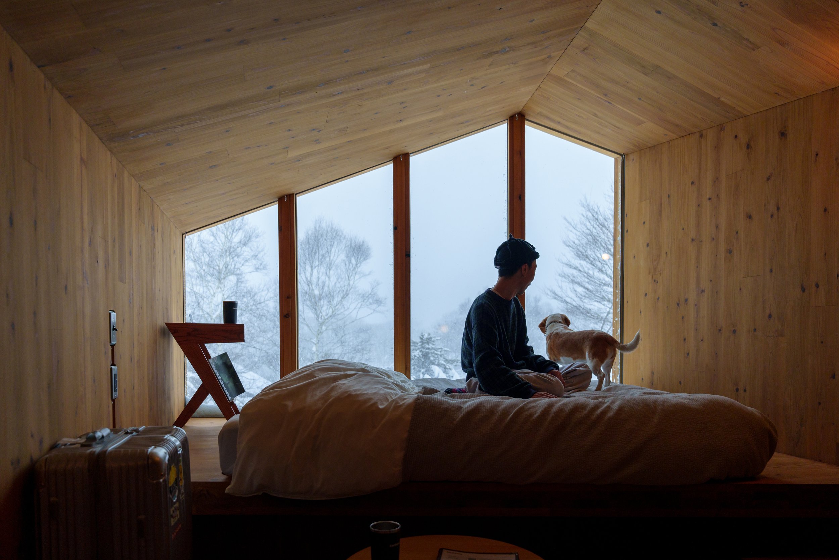
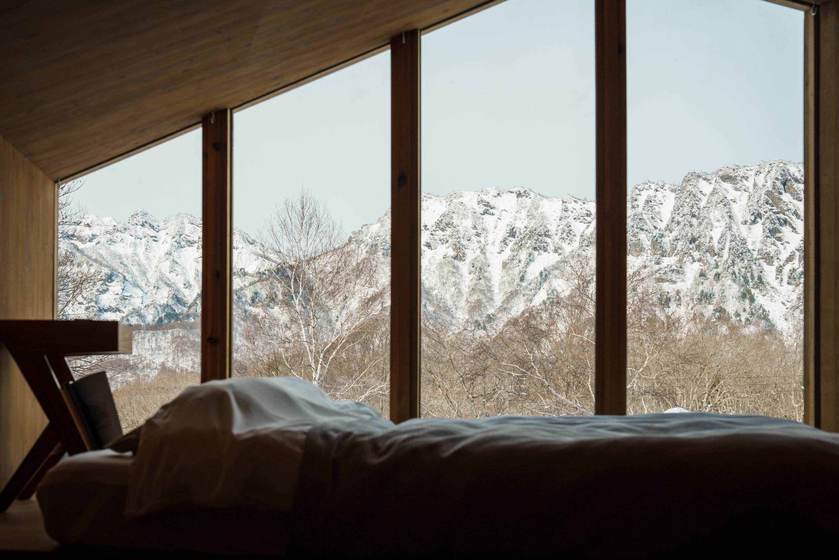
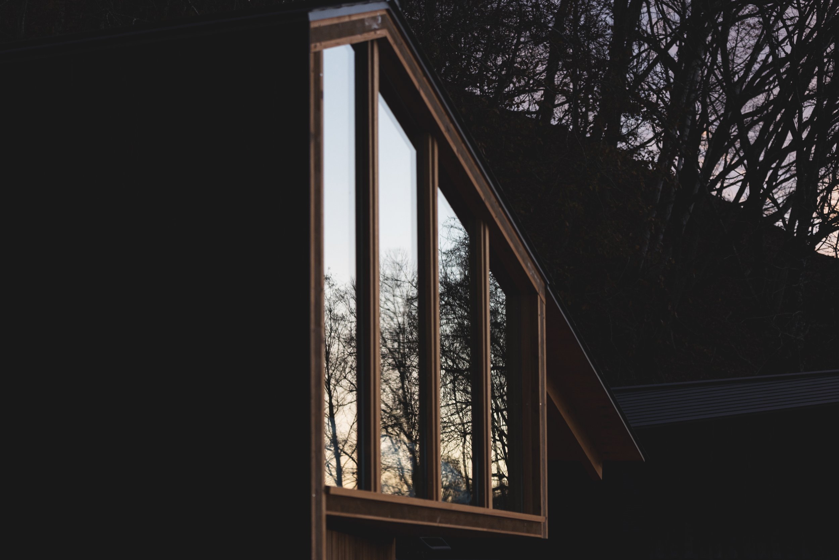
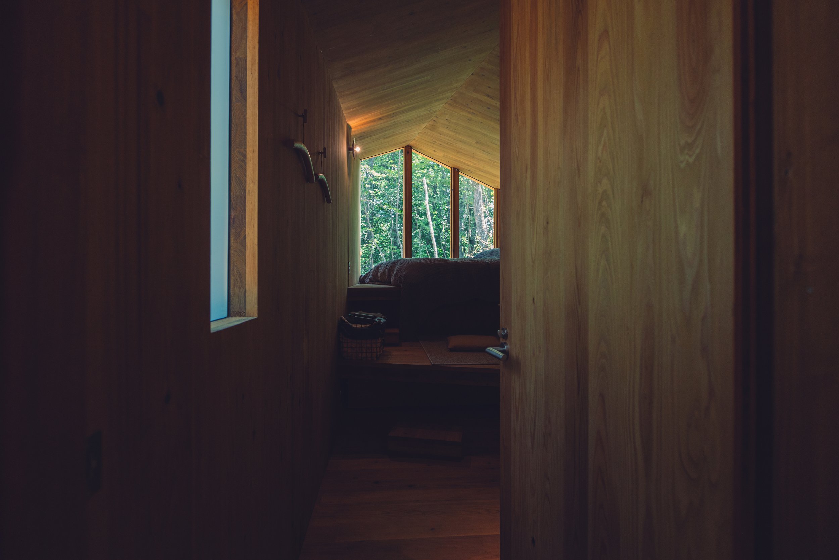
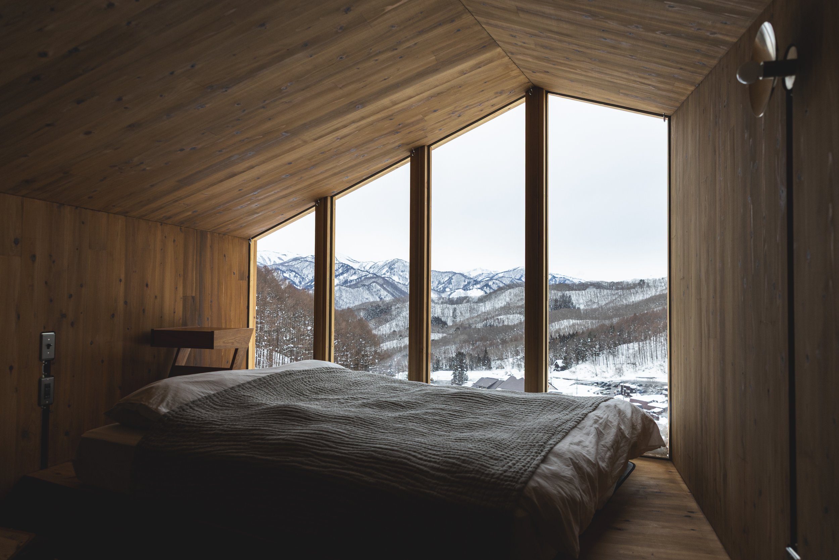
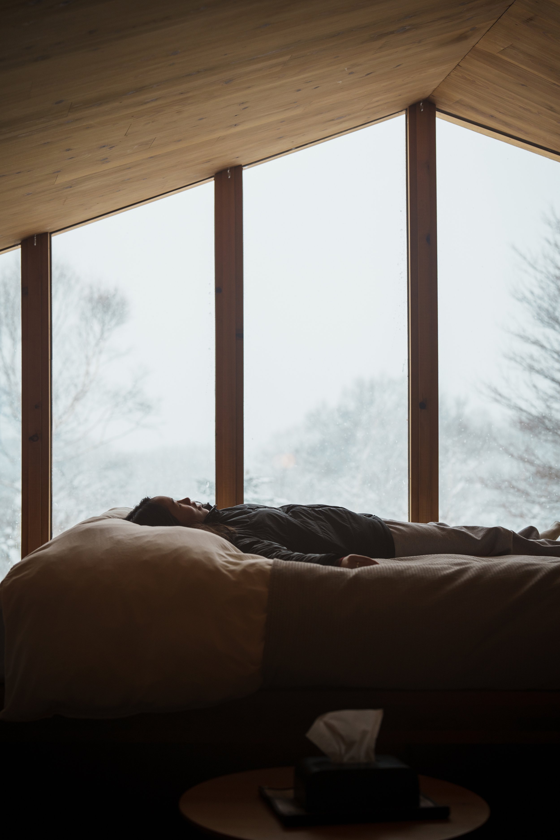
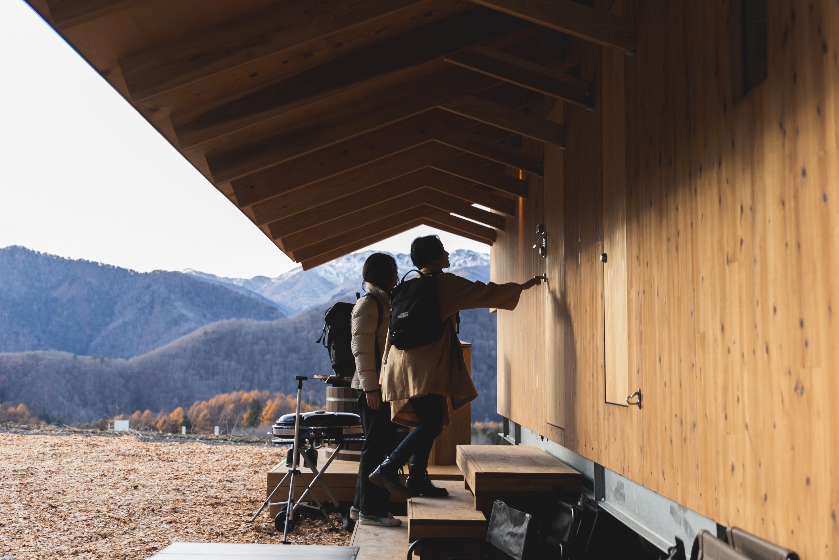
The true innovation lies in its material intelligence. In a culture where CLT tends to be reserved for larger structures, Earthboat V1 recalibrates this scale, marrying high-performance, sustainable timber technology with a human-centred, emotionally resonant format—a quiet revolution in Japanese architecture.
As both a retreat and a powerful idea, Earthboat V1 exemplifies the pinnacle of hospitality architecture: providing shelter and offering a new lens through which to experience a place. It invites us to explore how to inhabit the in-between—not as owners or consumers but as thoughtful stewards of space and time.
ABOUT PAN_PROJECTS
PAN- PROJECTS is a London-based architectural design studio co-founded in 2017 by Japanese architects Yuriko Yagi and Kazumasa Takada. The studio engages in architecture, interior, installation, product, and exhibition design through multidisciplinary collaborations.
Founding Partners:
Yuriko Yagi, M.Arch, Arkitekt MAA: Yagi earned her Bachelor and Master of Architecture Design degrees from Kyoto Institute of Technology in 2014 and 2017, respectively.
Kazumasa Takada, M.Arch, ARB/RIBA: Takada completed his Bachelor of Architecture at Waseda University in 2015 and obtained a Master of Arts in Architecture from The Royal Danish Academy of Fine Arts in 2017.
Left: Yuriko Yagi
Co-founder, PAN- PROJECTS | Arkitekt MAA
Right: Kazumasa Takada
Co-founder, PAN- PROJECTS | Architect ARB/RIBA
PAN- PROJECTS has been recognized in the architectural community, including being longlisted for the Emerging Architecture Studio of the Year and Large Retail Interior Design categories at the 2021 Dezeen Awards.
Website: https://pan-projects.com
AEON MALL Mean Chey: A Fusion of Culture, Innovation, and Community in the Heart of Phnom Penh
Situated in the heart of Phnom Penh, AEON MALL Mean Chey is more than just a retail center. It offers a transformative experience that has redefined the shopping scene in Cambodia. This innovative project, designed by SEMBA Corporation, combines advanced technology with cultural preservation, creating a lively space that drew over 300,000 visitors within its first week. With approximately 250 stores offering a wide range of products, including fashion, lifestyle, entertainment, and dining, AEON MALL Mean Chey provides more than just a shopping experience - it is a dynamic destination for leisure, community, and culture.
Situated in the heart of Phnom Penh, AEON MALL Mean Chey is more than just a retail center. It offers a transformative experience that has redefined the shopping scene in Cambodia. This innovative project, designed by SEMBA Corporation, combines advanced technology with cultural preservation, creating a lively space that drew over 300,000 visitors within its first week. With approximately 250 stores offering a wide range of products, including fashion, lifestyle, entertainment, and dining, AEON MALL Mean Chey provides more than just a shopping experience - it is a dynamic destination for leisure, community, and culture.
AEON MALL Mean Chey stands out due to its ambitious architecture, a unique blend of modernity and tradition. The design team at SEMBA Corporation has crafted a multi-sensory environment that draws from Cambodia's rich cultural heritage. The mall's architectural elements integrate motifs and design patterns that honour the country's artistic past while embracing contemporary aesthetics. This thoughtful blend of the old and new gives the space a unique character, making it a living homage to Cambodia's evolving identity.
At the heart of the mall is an awe-inspiring atrium. It's a 10,000-square-meter space with a soaring 30-meter ceiling, crowned by Cambodia's most advanced digital signage installation. The atrium is a visual centrepiece and a hub of activity and interaction. Visitors can experience the extraordinary Sky Bridge, an entirely glass structure 18 meters above the ground that can accommodate 200 people at a time, offering panoramic views of the mall and beyond. Flooded with natural light and accented by digital installations, this space serves as both a gathering point and a showcase of SEMBA's visionary approach to design.
Technology plays a vital role throughout the mall, with strategically placed LED screens creating an immersive environment for events and performances. This forward-thinking integration of digital media transforms the entire mall into a flexible event space capable of hosting everything from large-scale concerts to intimate gatherings. The event hall, which can accommodate 3,000 people, is an architectural marvel in its own right—designed to effortlessly transition from concerts to art exhibitions, seminars, and even weddings. This multifunctionality is a testament to SEMBA Corporation's commitment to creating spaces that serve the community's ever-evolving needs.
The design of AEON MALL Mean Chey goes beyond mere functionality. The mall's exterior features a curtain wall with LED lighting, displaying dynamic shapes and text that change with the seasons or special events. This façade transforms the mall into a beacon of expression for the local community, allowing residents to use the space as a platform for sending messages and engaging with their city in a new, interactive way. Inside, the mall's dedication to cultural preservation is evident, with features such as an SDGs Art Wall created by children, digital art by Cambodian female artists, and shadow pictures—an ancient Cambodian art form recognized by UNESCO as an Intangible Cultural Heritage.
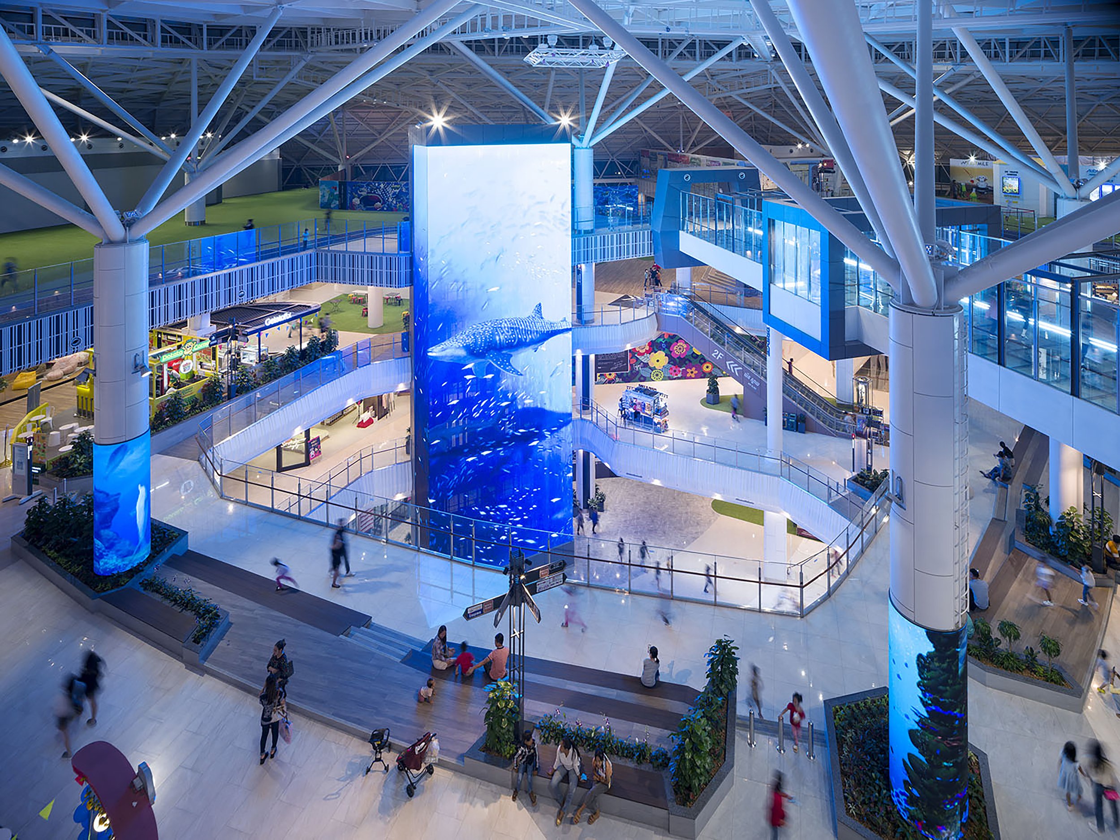
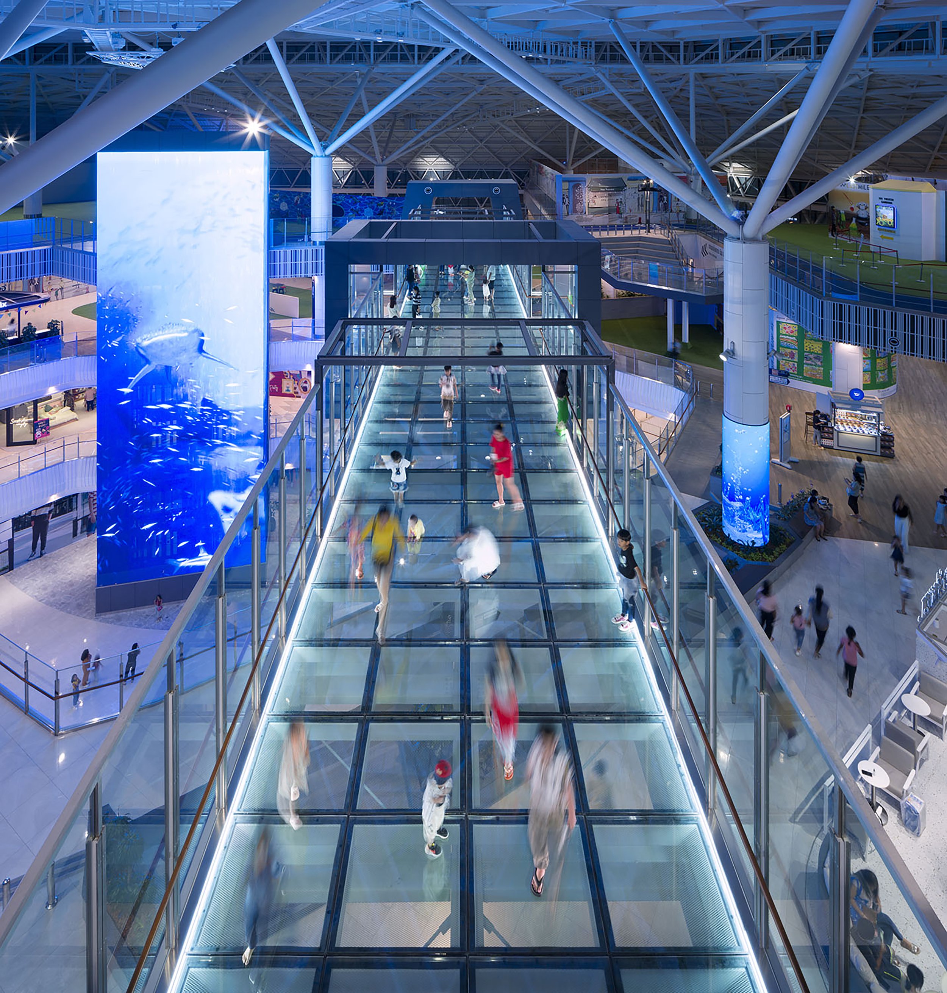


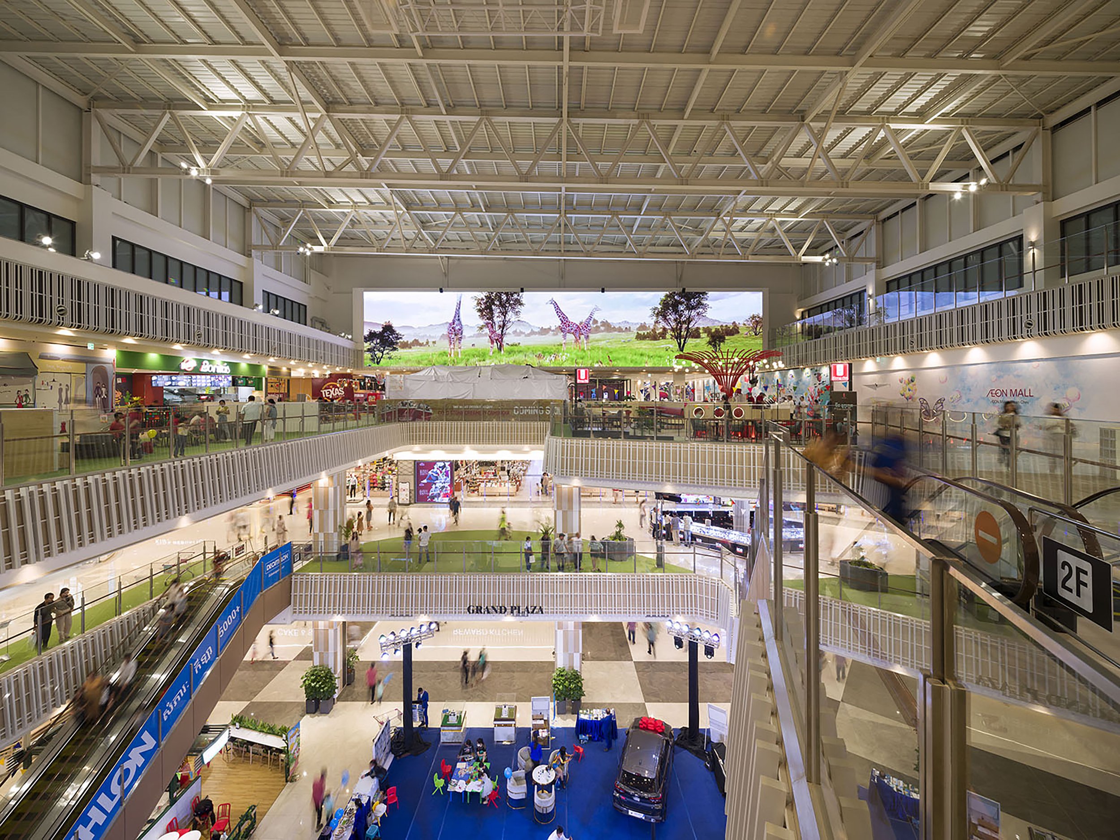
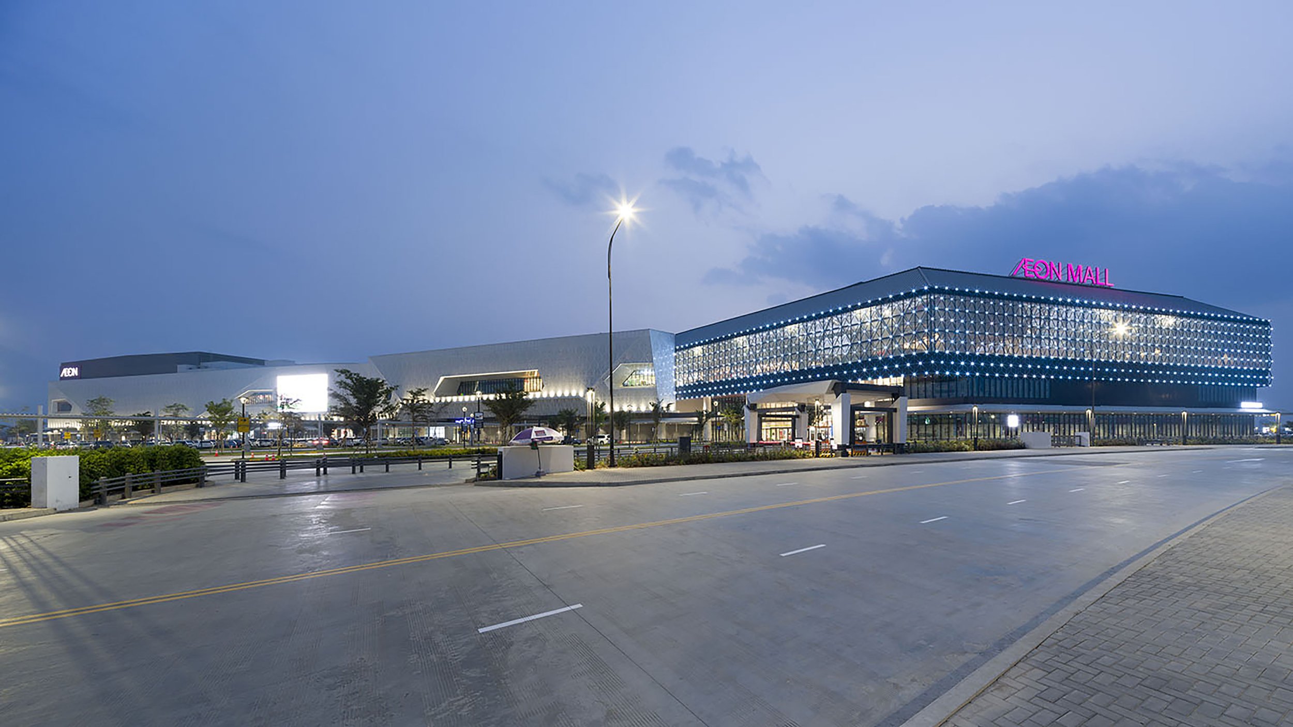
The outdoor spaces at AEON MALL Mean Chey are truly impressive. They provide visitors with a unique urban park in the heart of Phnom Penh's commercial district. This beautifully landscaped area includes seating areas and open spaces for events, inviting visitors to take a break from the busy shopping scene and enjoy a natural, relaxed environment. With a third-floor walking track and a kids' slide connecting the floors, the mall is designed to provide a holistic lifestyle experience.
The mall's design is built on a foundation of sustainability. SEMBA Corporation has utilized eco-friendly materials, such as recycled plastics for custom furniture, and implemented magnetically replaceable signage to reduce waste. Furthermore, the mall features a large-scale solar power system and dedicated electric vehicle parking, demonstrating its commitment to environmental responsibility. AEON MALL Mean Chey has already obtained EDGE Green Building certification and is working towards securing Green RE certification, establishing itself as a standard for sustainable development in Cambodia.
AEON MALL Mean Chey transcends the typical retail experience. It combines technology, culture, and sustainability to create a space that not only serves as a cultural landmark but also a vibrant community hub. From its carefully curated design elements to its eco-conscious infrastructure, AEON MALL Mean Chey sets a new standard for malls in Cambodia. It's not just about shopping; it's about creating a vibrant and adaptable space that will grow and change along with the needs and aspirations of the local community.
For more information, please visit: https://www.semba1008.co.jp/en
*This project is one of the shortlisted project in the Sky Design Awards 2024 - Interior Design: Leisure and Wellness Division
Sustainable Innovation: See How Group's Nature-Driven Workspace Design for Ricoh HK
In an era where innovation and well-being come together, See How Group from Hong Kong has redesigned Ricoh HK's future. They achieved this by combining cutting-edge technology with nature-inspired elements to create a forward-thinking and nurturing coworking environment. This design philosophy's core is integrating advanced intelligent systems and biophilic design to foster productivity, collaboration, and a strong commitment to environmental consciousness. The design follows the principles of Natural Minimalism, which prioritize simplicity, functionality, and a strong connection to the natural world.
In an era where innovation and well-being come together, See How Group from Hong Kong has redesigned Ricoh HK's future. They achieved this by combining cutting-edge technology with nature-inspired elements to create a forward-thinking and nurturing coworking environment. This design philosophy's core is integrating advanced intelligent systems and biophilic design to foster productivity, collaboration, and a strong commitment to environmental consciousness.
The design follows the principles of Natural Minimalism, which prioritize simplicity, functionality, and a strong connection to the natural world. This design philosophy creates a peaceful and uncluttered environment that encourages concentration and a sense of calm, fostering a productive and focused work environment. The use of natural materials like wood, stone, and indoor greenery brings the workspace to life, reflecting a harmonious blend of human creativity and nature's calming influence through their textures and colours.
The project emphasizes biophilic design principles, incorporating living green walls and strategically placed indoor plants to create a natural and serene office environment. These elements not only enhance the visual appeal but also have a significant positive impact on the health and well-being of the people in the space, showing our commitment to your comfort and productivity. This aligns with research indicating a strong connection between exposure to nature and improved cognitive function.
To drive innovation, See How Group has integrated smart technology into every aspect of the workspace. Advanced audiovisual systems and integrated digital solutions allow for seamless collaboration, boosting coworking efficiency and keeping users connected across physical and virtual platforms. The office is equipped with ergonomic furniture, carefully chosen to meet the needs of modern workers and offering flexibility in both posture and function. Dynamic workstations enable users to easily transition between individual focus and collaborative creativity, ensuring a seamless and efficient work experience.
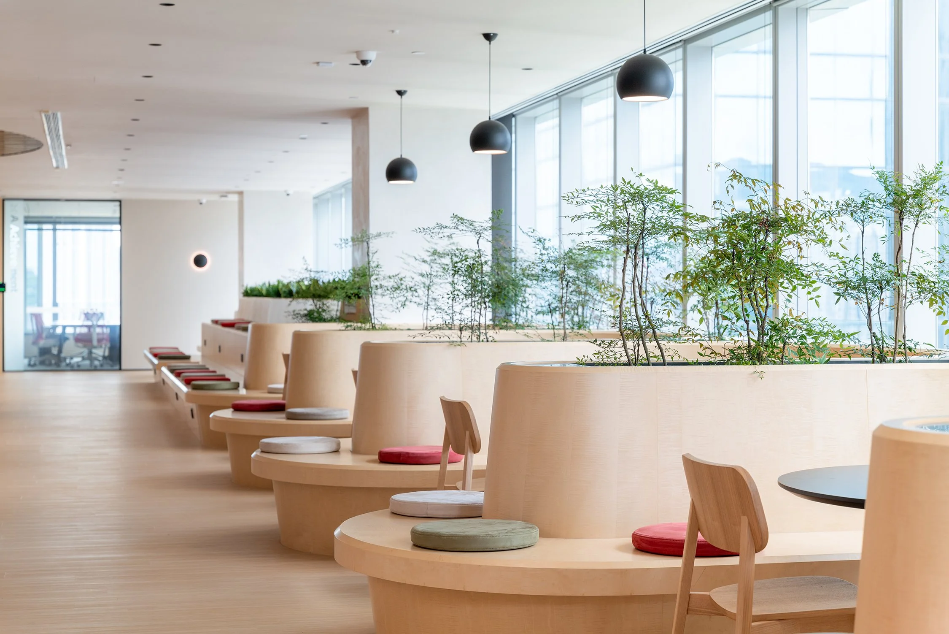
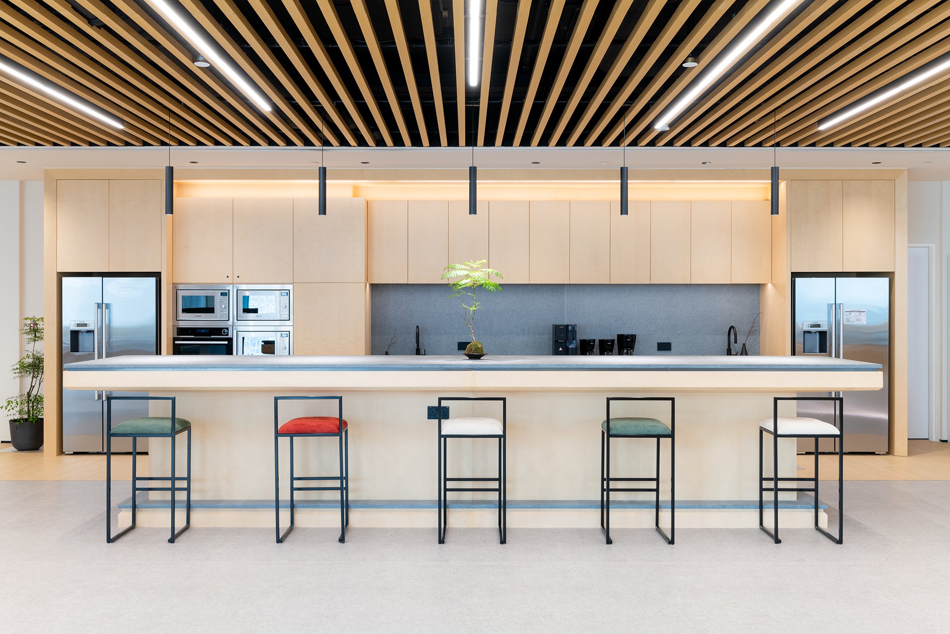
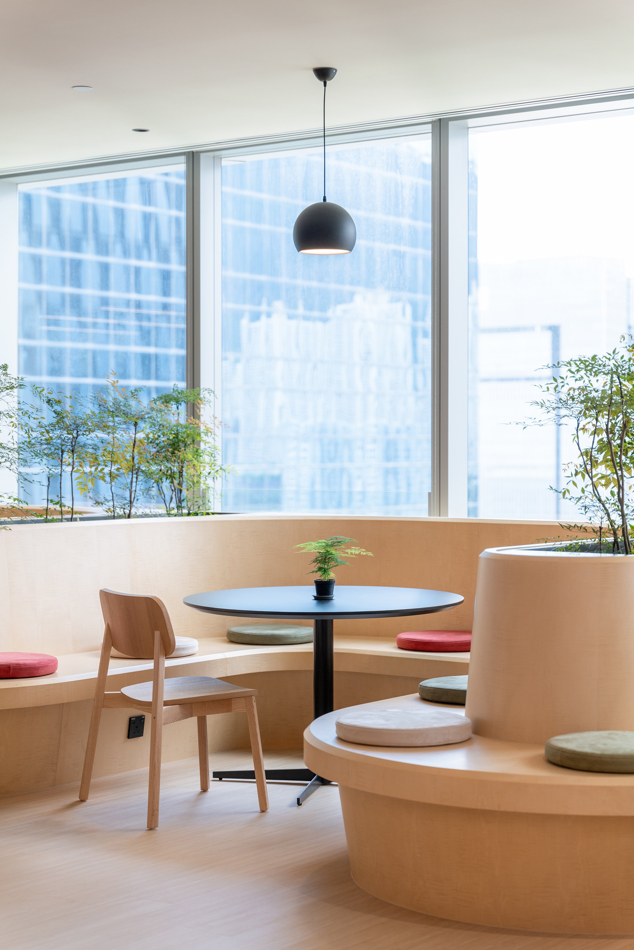
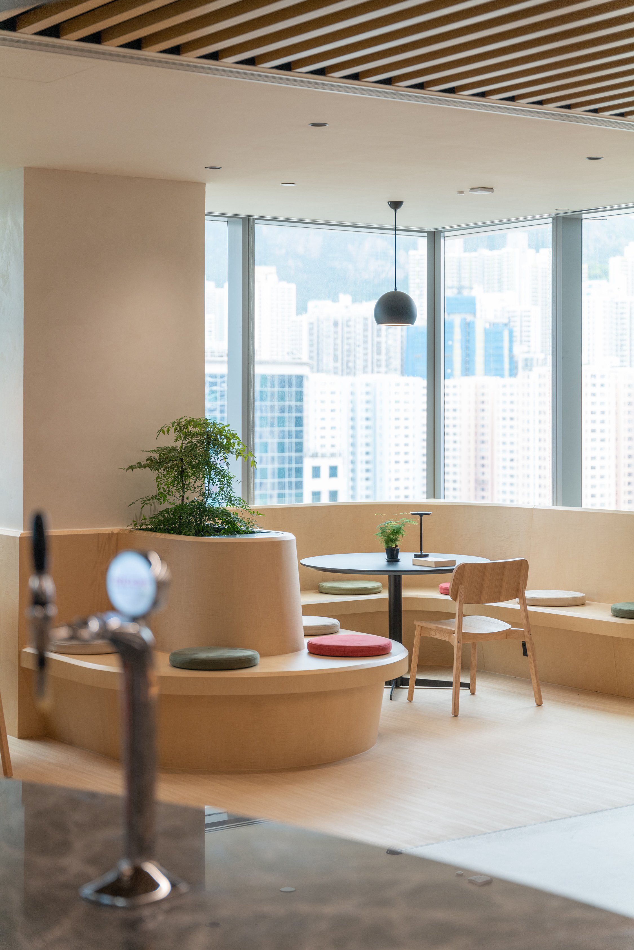
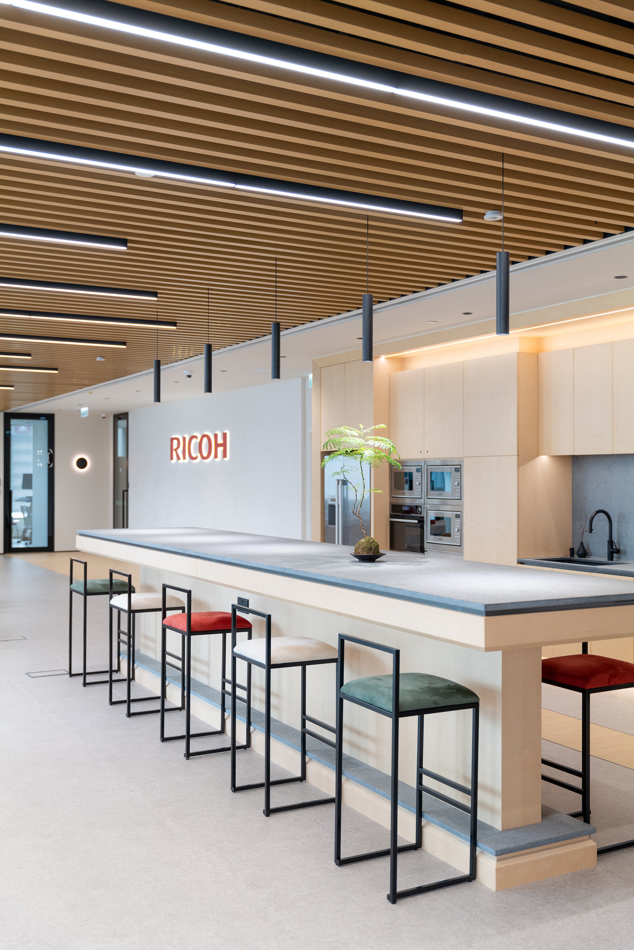
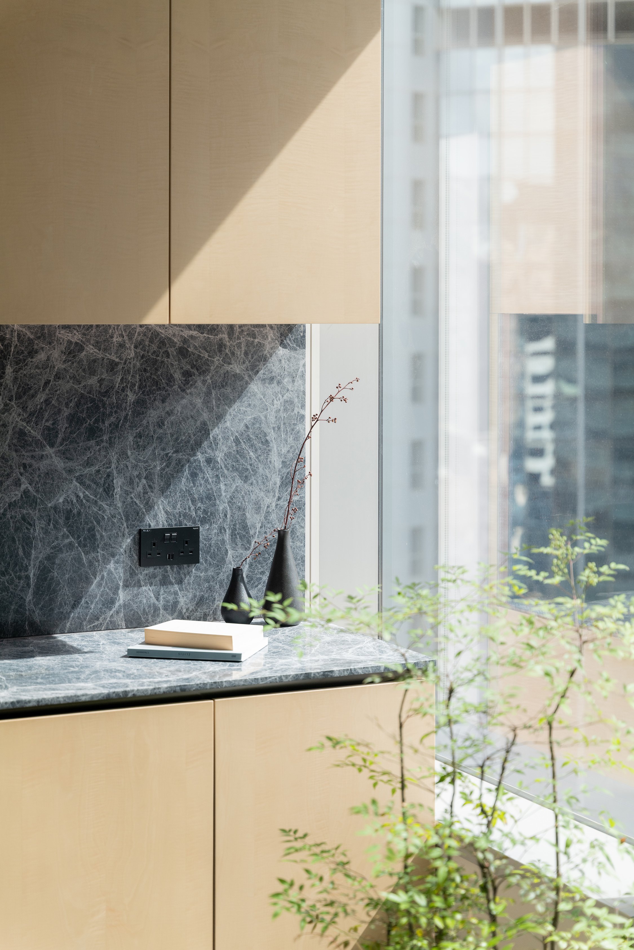
Natural Light and Openness: Large windows fill the workspace with ample natural light, casting a warm glow across the clean, minimalist interiors. The open design and panoramic views of surrounding greenery ensure a constant connection to nature, even indoors. These deliberate design choices create an uplifting atmosphere where creativity can flourish, and stress is kept at bay. Communal areas are strategically positioned to encourage interaction and the organic sharing of ideas, fostering a vibrant, collaborative community.
Sustainability at the Core
Sustainability is a crucial focus of See How Group's design for Ricoh HK. The design incorporates energy-efficient lighting systems, low-emission materials, and a comprehensive recycling program. These features are not just add-ons but are essential to the design, demonstrating a dedication to creating a workspace that honours the planet while enhancing the human experience.
A Harmonious Future
The Ricoh HK coworking space represents the future of workplace design, integrating technology and nature to create an innovative and nurturing environment. The space goes beyond just supporting productivity and collaboration—it actively enhances the well-being of its occupants while also prioritizing sustainability. See How the Group's vision for Ricoh HK is more than just about looks; it's a blueprint for the future of work, celebrating functionality, sustainability, and human connection equally.
For more information, please visit: https://www.seehowgroup.com
*This project is one of the shortlisted project in the Sky Design Awards 2024 - Interior design - Commercial & Office Division
Suntory Kita-Alps Shinano-no-Mori Water Plant
Nestled against the awe-inspiring Northern Alps, the Suntory Kita-Alps Shinano-no-Mori Water Plant, a masterpiece by SEMBA Corporation, is a testament to the seamless fusion of sustainable innovation and natural harmony. This experiential facility is not just a production site but a journey that immerses visitors in the essence of water, offering a unique experience that resonates with the surrounding forest. With zero CO2 emissions, the facility embodies the principles of sustainable water production while narrating the crucial story of nature's most precious resource.
Nestled against the awe-inspiring Northern Alps, the Suntory Kita-Alps Shinano-no-Mori Water Plant, a masterpiece by SEMBA Corporation, is a testament to the seamless fusion of sustainable innovation and natural harmony. This experiential facility is not just a production site but a journey that immerses visitors in the essence of water, offering a unique experience that resonates with the surrounding forest. With zero CO2 emissions, the facility embodies the principles of sustainable water production while narrating the crucial story of nature's most precious resource.
The design of the plant is not just about functionality. It's a celebration of the inherent beauty of the region and the profound connection between water, mountains, and life. Every element of the facility is meticulously crafted to underscore the significance of water, inviting visitors to forge a meaningful bond with the landscape. The design concept, 'A Story Leading into the Future,' is a journey that aims to foster an appreciation for water's role in life and to inspire a vision of living in harmony with nature.
Visitors will feel seamlessly integrated into the forest environment, whether they are indoors or outdoors. The interior spaces include mountain ridge motifs, benches inspired by water droplets, and detailed mountain dioramas, creating a solid connection with nature. Outdoor terraces provide expansive views that capture the tranquillity and grandeur of the natural world.







The journey commences with an introductory tunnel. Inside the forest-located exhibition buildings, interactive displays educate visitors about forest creation and water production processes. Touch exhibits made from materials used in the factory provide a tangible connection to natural textures, while a recycling post for PET bottles reinforces the facility's unwavering commitment to sustainability. The shades of blue, inspired by the natural colours of water, create a transition from the everyday to the extraordinary, assuring visitors of the facility's dedication to environmental preservation.
One of the highlights of the experience is the visual narrative that follows water's 20-year journey from its origin in the ocean to its eventual emergence at the factory. High-resolution 6K live-action footage vividly captures the intricate process of water's journey through the earth and mountains, allowing visitors to experience a raindrop's perspective and deepen their understanding of water's natural cycle.
The project's planning phase prioritized environmental preservation. The team carefully evaluated the existing topography and vegetation to ensure the facility and visitor routes respected and preserved the landscape. Boulders found during construction were repurposed as landscape features and local granite was used to make benches in a plaza with panoramic views of Mount Gakidake. Using locally sourced Akamatsu timber for building materials and furnishings reflects a strong commitment to sustainability. To address concerns about the aging Akamatsu forests, the team collected and replanted seedlings from the site and introduced region-specific species to promote forest regeneration, showcasing the facility's dedication to environmental sustainability.
The Suntory Kita-Alps Shinano-no-Mori Water Plant has been meticulously designed with a sustainable approach to achieve its goal: creating a place where the manufacturers' aspirations for future generations to enjoy the same pure, natural water are realized. Visitors leave with a deeper appreciation for water and a renewed sense of joy in living harmoniously with nature, contributing to a cycle of empathy and sustainability that resonates throughout the region.
For more information, please visit: https://www.semba1008.co.jp/en
*This project is one of the shortlisted project in the Sky Design Awards 2024 - Interior Design - Institution Division
AMADA GLOBAL INNOVATION CENTER: A Fusion of Heritage, Innovation, and Sustainable Design
The AMADA GLOBAL INNOVATION CENTER, designed by Yuzo Kosaka of NOMURA Co., Ltd., is a bold testament to AMADA's unwavering dedication to innovation and craftsmanship. As a global leader in metal processing technology and equipment, AMADA has purposefully crafted a space to showcase its products, embodying the company's resolute spirit of "building bonds with customers and manufacturing that contributes to society." This center is not simply a facility but a resounding declaration of AMADA's legacy and unwavering vision for the future.
The AMADA GLOBAL INNOVATION CENTER, designed by Yuzo Kosaka of NOMURA Co., Ltd., is a bold testament to AMADA's unwavering dedication to innovation and craftsmanship. As a global leader in metal processing technology and equipment, AMADA has purposefully crafted a space to showcase its products, embodying the company's resolute spirit of "building bonds with customers and manufacturing that contributes to society." This center is not simply a facility but a resounding declaration of AMADA's legacy and unwavering vision for the future.
The AMADA GLOBAL INNOVATION CENTER is more than just an exhibition hall. It's a place where the essence of metalworking comes to life, offering visitors a unique and exciting experience. Here, they can tangibly experience the 'spirit of manufacturing' and understand the profound impact of metal processing technology on the world. Every design aspect, from the architecture to the interior, fixtures, and signage, has been meticulously crafted to integrate metal processing technology as a core design element. This approach has resulted in a center that offers a truly unique experience, where technology and design converge in a seamless narrative.
The center is not only about displaying products; it's about conveying a more profound message — the value of metal processing technology in shaping our world. By incorporating these technologies into the building, the AMADA GLOBAL INNOVATION CENTER becomes an immersive environment where visitors can explore the endless possibilities of the future. This innovative approach reflects AMADA's commitment to pushing the boundaries of what is possible while staying true to the principles guiding the company for generations.







The center's design strongly emphasizes sustainability and environmental stewardship. In today's era of environmental conservation, AMADA has taken significant strides to ensure that its innovation center is state-of-the-art and eco-friendly. Through a collaborative effort between architecture, interior design, and exhibition direction teams, the facility has been transformed into a model of environmental sustainability. The center introduces energy-saving products and cutting-edge software that monitor the environmental impact of the entire factory, setting a new standard for eco-friendly industrial design. This commitment to sustainability reassures visitors and industry professionals of AMADA's dedication to a greener future.
The facility's construction and interior design showcase the latest environmentally conscious building practices and advancements. Compared to the previous structure and similar conventional facilities, the center has achieved a 50% reduction in CO2 emissions, demonstrating AMADA's commitment to reducing its environmental footprint. Visitors to the center will have the opportunity to experience these eco-friendly innovations firsthand, as the facility serves as a real-world example of AMADA's dedication to sustainable manufacturing.
AMADA's environmental initiatives extend beyond energy efficiency. The facility utilizes an AI recognition system to optimize lighting and air conditioning, integrates solar power generation, and incorporates a balanced use of recycled materials. These efforts are geared towards meeting regulatory requirements, leading the industry in sustainable practices, and providing solutions to operational and environmental challenges.
The AMADA GLOBAL INNOVATION CENTER is a shining example of what the future of manufacturing should be. It's a place where tradition meets innovation, where the legacy of AMADA's past is honoured while boldly stepping into the future. For visitors, this center offers a rare opportunity to witness, experience, and understand the transformative power of metal processing technology in a space that is as forward-thinking as the innovations it houses. Here, the future of manufacturing is not just imagined—it is realized, inspiring hope and excitement for what is to come.
Designer Profile
For more information, please visit: https://www.nomurakougei.co.jp/
*This project is one of the shortlisted project in the Sky Design Awards 2024 - Interior Design -Commercial & Office Division
SCRAPTURE by NOMURA Co., Ltd.: A Visionary Approach to Sustainable Design at DESIGNART TOKYO
At DESIGNART TOKYO, one of Japan's most prestigious design and art festivals, NOMURA Co., Ltd. unveiled a groundbreaking project that redefines the intersection of sustainability and design—SCRAPTURE. This innovative project transcends traditional design boundaries by addressing the often overlooked issue of interior waste, transforming discarded materials into evocative and practical new forms that resonate deeply with the human experience.
At DESIGNART TOKYO, one of Japan's most experience exclusive design and art festivals, NOMURA Co., Ltd. unveiled a groundbreaking project that redefines the intersection of sustainability and design—SCRAPTURE. This innovative project transcends traditional design boundaries by addressing the often overlooked issue of interior waste, transforming discarded materials into evocative and practical new forms that resonate deeply with the human experience.
During the festival, NOMURA's designers gave live presentations on stage that were just as engaging as the installations. Their on-site involvement offered visitors more than just a visual experience; it was a call to action, encouraging attendees to reconsider their relationship with the materials around them and think about the future of sustainable design. These live interactions captivated the audience and sparked a broader conversation on sustainability, attracting interest from potential sponsors and organizations eager to expand the project's impact.
SCRAPTURE is not just a collection of repurposed materials. It is a bold statement on the lifecycle of design and the importance of co-creation in shaping our future. NOMURA Co., Ltd. upcycles interior waste into next-generation materials, challenging the conventional "scrap and build" mentality. Instead, they offer a narrative that deeply resonates with the emotions and memories of its audience, fostering a strong connection and engagement. This project serves as a powerful icon for sustainable design, demonstrating how waste can be reimagined into something both functional and meaningful.
The project began in November 2022 during "Social Good Week" at the Nomura Kogeisha headquarters. The launch exhibition, held at the company's office entrance, attracted support from 10 organizations through dynamic live presentations and direct engagement with potential sponsors. This initial momentum has carried SCRAPTURE forward, transforming it into a permanent fixture in the Nomura Kogeisha office as a waiting area installation, where it continues to inspire and recruit new supporters.


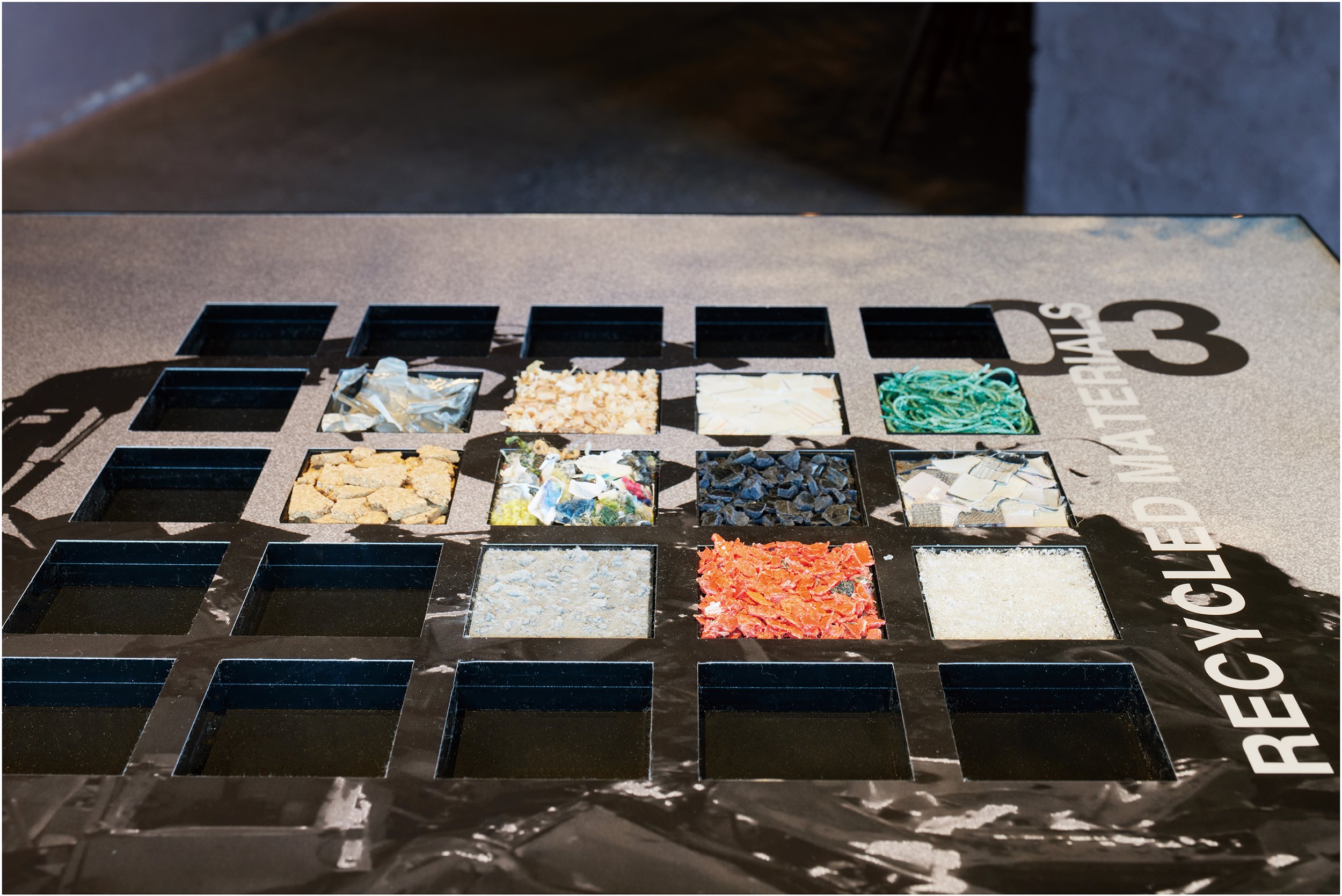





In 2023, SCRAPTURE's influence expanded beyond the design community. It was chosen as a filming location for TV dramas and featured in various media, reaching a broader audience. The project also gained significant international recognition with its installation at the 2023 G7 Summit Exhibition Hall, solidifying its role as a leader in sustainable design and making us all proud of its global impact. As SCRIPTURE enters 2024, it is set for an even greater impact, with several significant collaborations underway.
SCRAPTURE is more than just an art installation; it is a movement that connects waste and innovation, urging us to reconsider the potential of the materials we discard. As this project continues to grow, it stands as a testament to the power of design to inspire change and promote a more sustainable future.
*This project is one of the shortlisted project in the Sky Design Awards 2024 - Multimedia Exhibition
For more information, please visit: https://www.nomurakougei.co.jp/






