Weirdo Beauty: Where Futuristic Design and Holistic Beauty Unite
In the vibrant energy of Hong Kong's Causeway Bay, Weirdo Beauty stands as a symbol of the avant-garde. It is a flagship cosmetic medical center where beauty and technology come together in an awe-inspiring showcase of spatial design. The vision behind this 300-square-meter sanctuary is brought to life by the acclaimed Arti Studio Limited, which seamlessly blends aesthetics, functionality, and sensory experience with its innovative approach.
In the vibrant energy of Hong Kong's Causeway Bay, Weirdo Beauty stands as a symbol of the avant-garde. It is a flagship cosmetic medical center where beauty and technology come together in an awe-inspiring showcase of spatial design. The vision behind this 300-square-meter sanctuary is brought to life by the acclaimed Arti Studio Limited, which seamlessly blends aesthetics, functionality, and sensory experience with its innovative approach.
At Weirdo Beauty, Arti Studio Limited is redefining the traditional beauty center concept. They have created a fluid, dynamic space that rejects the clinical, impersonal atmosphere of typical medical centers. The design is a masterclass in spatial storytelling, where every element has been meticulously crafted to enhance the visitor's journey. Stepping inside is like being transported into a carefully orchestrated world of tranquillity and wonder, where the unique sensory experience will leave you intrigued and excited.
"The design is based on the thoughtful manipulation of form and texture. The walls are covered in a coral-toned textured finish, creating a warm and tranquil atmosphere. This carefully selected colour palette reflects Arti Studio's deep understanding of how colour can influence mood, reinforcing Weirdo Beauty's commitment to a holistic, sensory experience."
The studio's skill in creating fluid forms is evident in the sinuous, organic curves that shape the space. These curves create a sense of continuous motion and flow, breaking away from the rigid lines usually found in medical environments. This visual language is not just decorative; it emphasizes a core philosophy: beauty is an ever-evolving, dynamic concept.
The interior is designed to unfold like a scene from a science-fiction story, with dramatic transitions challenging traditional spatial arrangements. The reception area has a gently lit, curving tunnel that leads into the center, creating a more intriguing atmosphere. At the heart of the center, the reception lounge is a dramatic composition of architectural elements. A tree-like display wall rises from the floor and seamlessly merges into the ceiling, symbolizing the integration of nature and futuristic design. An elevated spline screen defines seating and corridor spaces, while artificial skylights create a diffused, natural glow, enhancing the tranquil mood.







Arti Studio Limited is committed to creating a multi-sensory experience which extends into the lighting design. Every light fixture, from the skylights to the adjustable ambient lighting in the waiting area, has been crafted with versatility, offering a setting that can adapt to any event or guest need. This is where design goes beyond aesthetics, becoming an emotional and psychological tool that shapes the visitor's experience.
As you move further into the space, the design continues to impress. Before reaching the treatment rooms, an observation tower-like corridor reveals floor-to-ceiling windows that frame breathtaking views of Victoria Harbour. This architectural choice creates a dramatic interplay between the built environment and the natural world, highlighting the center's connection to its surroundings. The curtain wall design offers unobstructed views and allows the changing light and weather to interact with the space, ensuring that each visit feels entirely unique.
The treatment rooms, designed for maximum privacy and comfort, represent the culmination of your journey at Weirdo Beauty. Here, Arti Studio Limited combines modernist design principles with state-of-the-art technology, ensuring that the space is not only functional but also transformative. You can rest assured that you will leave these rooms feeling confident and rejuvenated.
The juxtaposition of cutting-edge beauty treatments with serene, thoughtfully designed interiors at Weirdo Beauty creates an environment that makes visitors feel rejuvenated and inspired. You will leave feeling uplifted and motivated, ready to take on the world with a renewed sense of confidence and beauty.
At Weirdo Beauty, we offer more than just beauty treatments. We provide a reimagined space where the boundaries of beauty and technology merge into a cohesive, immersive experience. Our avant-garde design, commitment to a multi-sensory experience, and the integration of nature and futuristic design make us a sanctuary beyond the ordinary. We offer a journey that engages the senses and uplifts the spirit. From the dynamic spatial design to the ever-changing natural light that filters through the windows, Weirdo Beauty represents a groundbreaking achievement in aesthetic and architectural design; it's a place where beauty intersects with innovation.
Project Name: Beauty of Light
Project location:Causeway Bay, Hong Kong Completion Date: April 2023
Client:Weirdo Beauty Designer:Raymond Lee
Photographer:Raymond Lee Floor area:300m2
For more information, please visit: http://www.arti.studio
*This project is one of the shortlisted project in the Sky Design Awards 2024 - Interior Design: Leisure and Wellness Division
Reviving the Spirit: Japan's Sauna Renaissance and the Timeless Tranquility of Hiranoya
Japan's sauna culture is experiencing a remarkable revival, where modern wellness trends blend with long-standing traditions. Saunas are now places for physical and mental rejuvenation and spaces for architectural innovation and cultural preservation. At the center of this transformation is the Hiranoya Ryokan, a 90-year-old inn meticulously renovated by Itoto Architects into a tranquil oasis that respects its rich history while embracing contemporary design principles.
Japan's sauna culture is experiencing a remarkable revival, where modern wellness trends blend with long-standing traditions. Saunas are now places for physical and mental rejuvenation and spaces for architectural innovation and cultural preservation. At the center of this transformation is the Hiranoya Ryokan, a 90-year-old inn meticulously renovated by Itoto Architects into a tranquil oasis that respects its rich history while embracing contemporary design principles.
A New Era of Sauna Culture
The current "third sauna boom" spreading across Japan is evidence of the increasing recognition of saunas as more than just places for sweating and relaxation. They have become essential to a holistic approach to well-being, where the ritual of "totonou" - alternating between intense heat, cold water, and fresh air - promotes mental clarity and inner peace. This practice, inspired by Finnish traditions, has deeply resonated with the Japanese, leading to a surge in the popularity of saunas, particularly in urban areas like Tokyo.
The modern sauna experience in Japan often incorporates advanced technology, including infrared saunas and salt therapy, offering contemporary interpretations of traditional practices. These high-tech saunas are created for physical relaxation and therapeutic benefits, such as detoxification, improved circulation, and respiratory health. This modern approach to saunas has made them a popular option among Japan's health-conscious population, establishing them as a cultural phenomenon.
Hiranoya Ryokan: A Sanctuary of Tradition and Innovation
Amidst the modern wave, the Hiranoya Ryokan stands as a beacon of how traditional Japanese architecture and design can harmoniously integrate into the sauna experience. Itoto architects approached the renovation of this historic ryokan with a deep respect for its legacy. They preserved the exterior structure while completely reimagining the interior to create a space that resonates with the natural environment.
The design philosophy behind Hiranoya's sauna spaces is rooted in simplicity and subtlety. The architects aimed to create an environment where the natural beauty of the surrounding landscape could be fully appreciated. To achieve this, they designed sauna rooms that respond dynamically to the changing seasons and weather conditions. The sauna is bathed in soft, natural light on sunny days, creating a warm and inviting atmosphere. On cloudy or rainy days, the space takes on a more introspective character, with the sound of rainwater flowing over stones enhancing the meditative ambiance.
The Intersection of Nature, Architecture and interior Design
The Hiranoya project is known for blurring the line between the natural and the man-made. Over the years, nature has gradually overtaken parts of the ryokan, with moss covering the retaining walls and vegetation intertwining with the built environment. Instead of removing these signs of age, the architects embraced them, allowing the building to coexist with its natural surroundings organically and intentionally.
The interaction between nature and architecture is also seen in the design of the outdoor spaces. Understanding that a sauna experience is complete with a place to cool down and reflect, the architects created tranquil outdoor areas where guests can relax and meditate while appreciating the beauty of the landscape. These spaces are carefully designed to encourage introspection, with seating arrangements that invite guests to gaze out over the moss-covered walls and the natural scenery beyond.
Embracing the Beauty of Aging
The Hiranoya renovation is notable for its unique approach to aging. Rather than seeing the wear and tear of time as a negative, the ryokan embraces it, finding beauty and significance in the process. The moss-covered walls and weathered appearance add a sense of history and depth to the sauna experience, prompting guests to contemplate the passage of time and the cycle of growth and decay.
This mindset aligns with the Japanese aesthetic of wabi-sabi, which appreciates imperfection and impermanence. By incorporating these elements into the design, Itoto architects have crafted a space that offers physical relaxation and encourages guests to ponder life's deeper meanings.
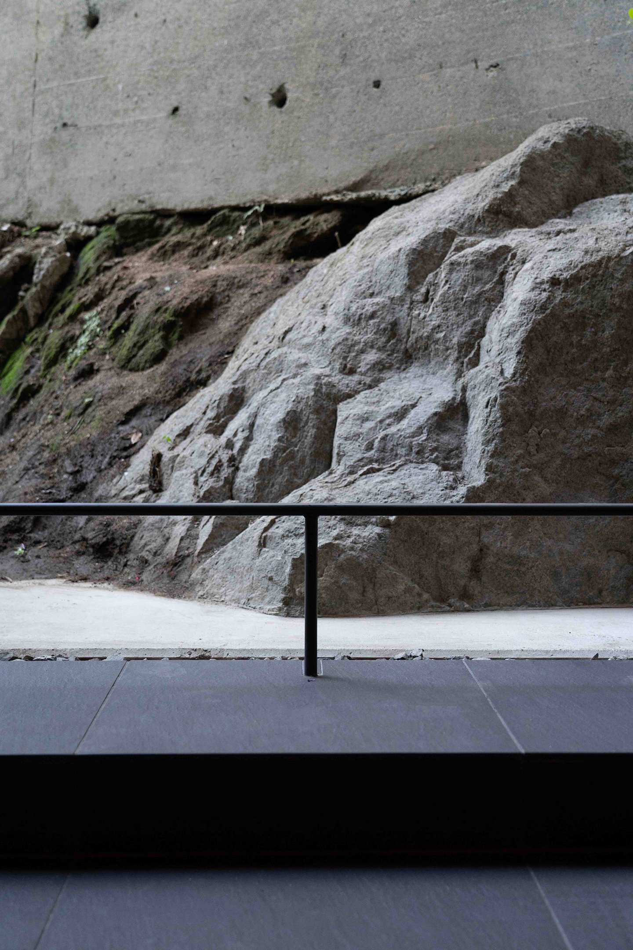
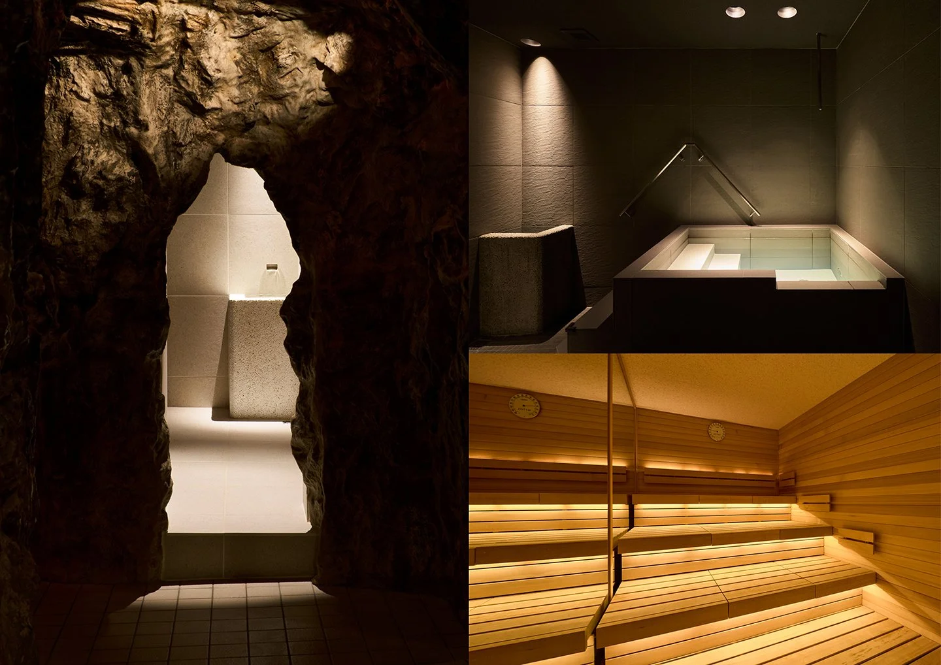
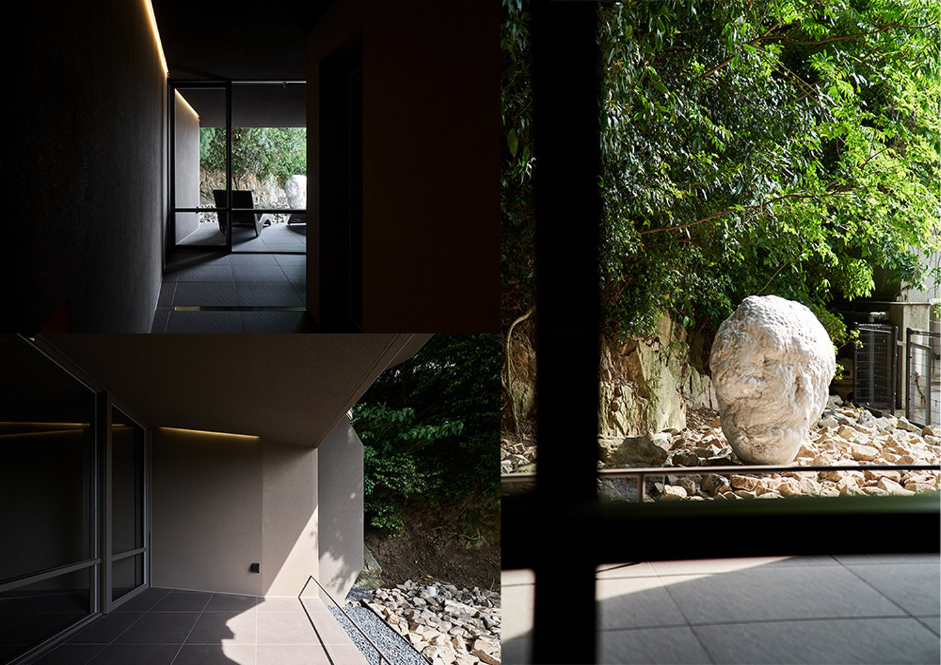
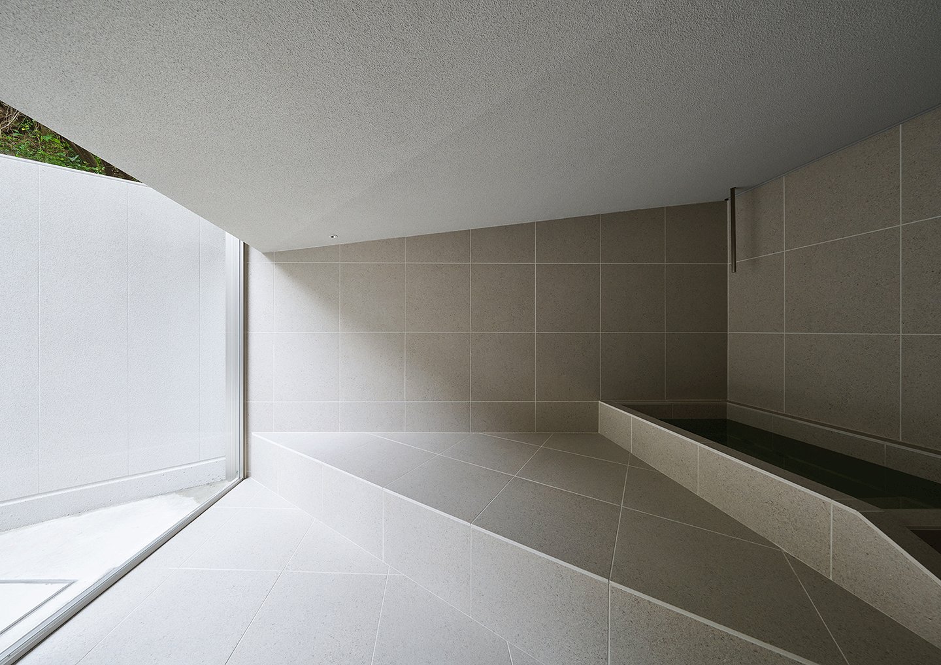
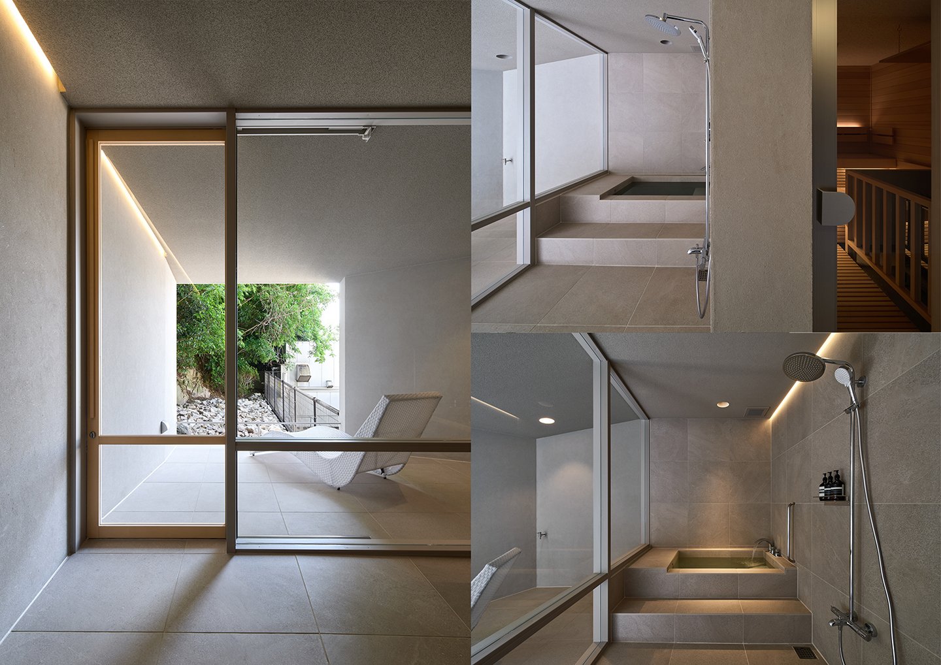
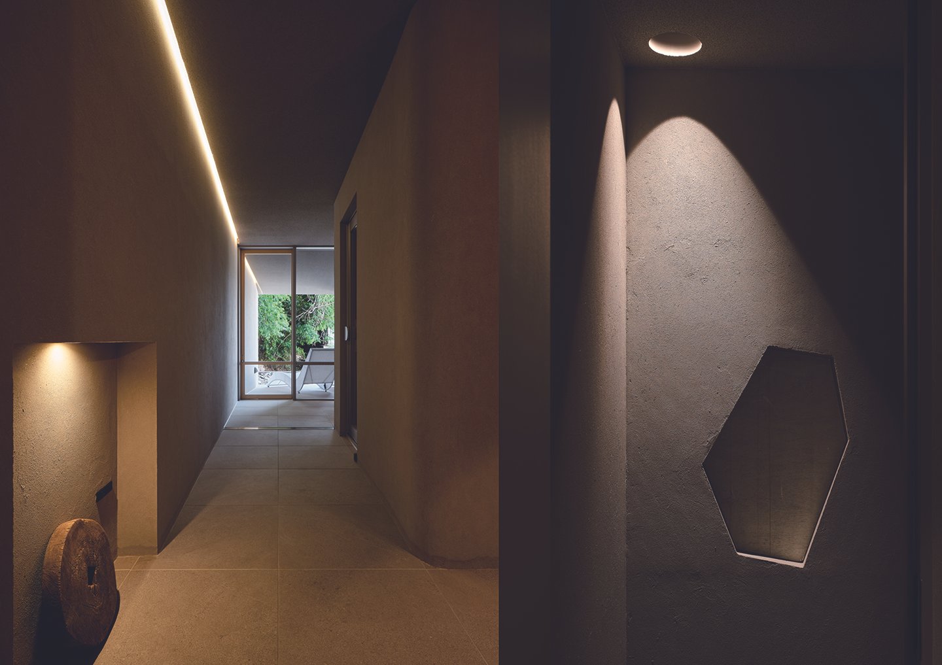
A Harmonious Blend of Past and Present
Hiranoya Ryokan is an excellent example of how traditional Japanese architecture and design can seamlessly integrate into the modern wellness movement. As Japan's sauna culture continues to evolve, spaces like Hiranoya offer a glimpse into how the past and present can coexist in a way that enriches both. Through thoughtful design that honours history while embracing contemporary needs, Hiranoya provides a sanctuary where guests can reconnect with nature, find clarity of mind, and experience the timeless tranquillity that has made saunas an enduring part of Japanese culture.
In this new era, the sauna is more than just a place to unwind; it is a space where architecture, nature, and the human spirit come together ideally. The revival of Japan's sauna culture, exemplified by projects like Hiranoya, is a testament to the enduring appeal of spaces that nourish body and soul.


