German Design Award 2018 - The Maîson of Van Cleef & Arpels designed by LI&Co. DESIGN LIMITED
LI&Co. DESIGN LIMITED has been selected by members of the German Design Council as one of the winners of the prestigious award of German Design Award 2018, from a pool of incredibly talented international designers.
The German Design Award is the prize that visualizes success; prizes will only be awarded to projects that genuinely represent pioneering contributions to the German and international design landscape. This year of 2017, a project of The Maîson of Van Cleef & Arpels, designed by LI&Co. DESIGN LIMITED has been selected by members of the German Design Council as one of the winners of the prestigious award of German Design Award 2018.
The project of The Maîson of Van Cleef & Arpels







The project of The Maîson of Van Cleef & Arpels requested the design studio to initiate a comprehensive study on branding for L'ÉCOLE Nomade, which shall capture the essence of L'ÉCOLE’s main campus in Paris with the embodiment of local éclat wherever the school is visiting.






The selection of materials, color tones, and detail was carefully fine-tuned to set L'ÉCOLE Van Cleef & Arpels apart from the boutiques without losing its heritage.
Award winner LI&Co. Design Limited is a design studio with multiple disciplines, including architecture, interior architecture, and luxury retail and hotel branding. More recently, it has developed its lines of furniture available from YILINE. Founded in 1998, with subsequent reorganization in 2005, LI&Co., is a New York and Hong Kong dual based design studio with affiliated offices in Singapore, Shanghai. Its completed and proposed projects include private houses & apartments, luxury retails & hotels, restaurants & bars, museum & gallery spaces. Its portfolio of projects is mostly focusing in Asia, such as Japan, Singapore, Thailand and cities in greater China including, Beijing, Shanghai, Chongqing, Macau, Taipei and Hong Kong. Its corporate clients include Van Cleef & Arpels, Shanghai Tang New York, Blanc de Chine, PUYI Optical, Marguerite Lee, The Shangri-La Hotel, Marriott Hotel Group, Richemont Asia Pacific, Taipei Art Deco ONE, The Hong Kong Sanatorium & Hospital, The Hong Kong Museum of History, etc..
For more information, please visit: http://www.lincodl.com
The World’s First Double-Layer Ceramic Filter Cup for Hand-Drip Coffee
One of the winners of 2017 Japan Good Design Award, JIA Inc.'s Hand-Drip Coffee product line has finally hit store shelves. Coffee is more popular than ever in Asia, having already left an indelible impact on the region. The new possibilities in taste and design that this obsession has opened up are nowhere clearer than in the hand-drip coffee market. Design-driven homeware brand JIA Inc. has launched a new line of hand-drip coffee products perfect for the cooler autumn weather that's on its way. We cordially invite you to indulge in the unique and relaxing coffee moment or Chinese tea ceremony made possible by this product line, which unites the Western pleasure of coffee with the charm and spirit of Eastern tea culture. Enjoy the best of East and West.
The first double-layer ceramic filter cup gives you easy control over water temperature for a perfectly brewed coffee every time
When you're making a hand-drip coffee, selecting the right filter cup is key to controlling the flavor of the final coffee beverage. The shape, material, holes and rib frame of the cup all affect the coffee's extraction speed and the water's temperature. Filter cups for hand-drip coffee come made of various materials such as glass, plastic, metal, and ceramics. The ceramic ones boast the best insulation, meaning they can most effectively maintain water temperature during the brewing process. But even these are outperformed by JIA Inc.'s world-first double-layer ceramic filter cup design, which not only boasts superior temperature control and heat protection but also protects your hands from heat.
To suit the needs and tastes of individual hand-drip coffee lovers, JIA Inc.'s Hand-Drip Coffee line offers two choices of double-layer ceramic filter cups: wave style and cone style. The wave filter cup ensures a stable coffee-extraction process with high fault tolerance, making it ideal for those just starting out in drip brewing. It also allows the original flavor of the beans to come out, be they a dark or light roast. By contrast, the cone filter cup, with its specially designed ribbed frames that create an air gap between the paper and the cup, allows greater air flow during the extraction process. This yields a three-dimensional diversion effect and a faster water flow. The higher acid content that results makes for a smoother, fuller and more aromatic cup of coffee.
Thoughtfully designed accessories ensure an elegant ambience for at-home coffee enjoyment
This dripper sit designed exclusively for JIA Inc.'s ceramic filter cup matches a glass bottom with a stylish bamboo ring. Once your brewing is done, simply place the filter cup on the dripper sit to prevent any drips or spills. And the functionality doesn't end there – we've designed the bamboo ring so that it can be used in combination with various other pots and cups. The elegant glass server is made of heat-resistant mouth-blown glass and ensures a crystal clear view of the coffee's color and volume. In addition, its arc makes it easy to precisely rotate and shake the server to get your coffee just the way you like it. The ingenious handle was inspired by those of the kettles used in traditional Chinese tea ceremonies. It provides insulation as well as a comfortable ergonomic design. This attention to detail extends even to the server's volume markings, which we placed in consideration of the holder's viewing angle. We have made these efforts so that the users can indulge totally in the pleasures and comfort of brewing and enjoying pour-over coffee at home.
For more information, please visit: www.jia-inc.com
A new balance between traditional elegance and contemporary
The premise under which Dornbracht invited the architects Neri&Hu (Shanghai) and Rafael de Cárdenas (New York) to develop an architectural environment for the new Vaia series of fittings.
The designs produced combine traditional and contemporary elements in a new and progressive way: individual interpretations of the transitional style interior design trend, which was also the inspiration for Vaia and its soft, balanced design language.
Supplementary material collages were also developed in collaboration with Mike Meiré, Brand Director at Dornbracht. In conjunction with the architects’ designs, they formed the basis of the real bathroom architectures developed by Meiré und Meiré, photographs of which put the spotlight on Vaia.
“Create a new balance – between traditional elegance and contemporary cool”. With this as their premise, Dornbracht invited the architects Rafael de Cárdenas and Lyndon Neri and Rossana Hu from Neri&Hu, to interpret the transitional style in their own way. This produced architectures and material collagesto act as application-oriented inspiration for bathrooms in the traditional style – as well as to advance the
Rafael de Cárdenas
The architectural designs of Rafael de Cárdenas are based on an unusual spatial form. Chapel-like alcoves emerge from the curving S-shape of the layout and give the structure an almost sacred feel. This leitmotif is logically continued in the door arches connecting the different zones.
Dornbracht Transitional Style
Traditional elegance and new ideas mingle extravagantly in de Cárdenas' architectural concept. The transparent dome keeps the architecture literally open to the recurring cycle of day and night and produces a constantly changing pattern of light.



The material collage "From past to present", inspired by the architectural designs of Rafael de Cárdenas. Brick, Corian, smoked glass and moss, bog oak, marble, cognac-coloured leather and a violet carpet combine to create an exciting background for the fitting’s new dark platinum matt finish.
Material collage "Healing effects”, inspired by the architectural designs of Neri&Hu: Vaia in platinum matt is set in natural light in front of marble and concrete, brass and wood. The traditional Asian influences are as perceptible here as the desire to create something new: a balance that seems progressive, yet also healing.
Neri&Hu
Design sketch from Neri&Hu: Lyndon Neri and Rossana Hu construe the transitional style in the original sense of the word and design the bathroom as a transitional area, as somewhere to linger temporarily and a place of regeneration. “We imagined a fictional place, a house where two characters are living: an introvert and an extrovert”, says Lyndon Neri.



Neri&Hu’s architectural concept focuses on the atrium. As the connection between the areas and between the exterior and the interior, it reflects the psychology underpinning our actions in the bathroom.
“For us in Asia, water also stands for a great deal of emotional and physical healing”, explains Lyndon Neri. “Bathing and cleansing become an emotional journey to a deeper connection to the inner self and also to the outside world.” The openness of the architecture allows the materials used to interact with the environment. The concrete, the stone, the metals – even the water that Neri&Hu regard as a “building material” – are constantly changing, according to the lighting conditions and the season.
Based on the conceptual approaches of Neri&Hu, Vaia in platinum matt is situated as a central and communicational meeting place within the bathroom architecture. Two fittings – one wall-mounted and one free-standing – are positioned there like partners in a dialogue. The transitional nature of the bathroom architecture, the interplay between the exterior and the interior, is emphasized by the use of contrasting forms and materials. Marble meets concrete, bronze and gold contrast with the wood.
#createanewbalance
How do you design an interior worthy of the epithet “transitional”? And how can you combine the balancing act of traditional and contemporary allusions with new and individual ideas? Rafael de Cárdenas and Neri&Hu have found some impressive and innovative answers to these questions. Knowing that their designs have the ability to inspire, Dornbracht is looking to give additional impetus to interior design. From July 2017, the brand will use the hashtag #createanewbalance to invite architects, interior designers, designers, bathroom planners and interested consumers to share their own interpretations of the transitional style. In this way, Dornbracht provides a platform for the creative exchange of ideas between the disciplines and once again drives the debate forward.
For more information, please visit: www.dornbracht.com
AW² unveils its latest five-star luxury hotel project - Silversands in Grenada
Silversands in Grenada opening early 2018
The Silversands Grenada designed by international architecture and interior design firm AW². They have succeeded in establishing an outstanding new benchmark in the luxury resort experience through the creation. A unique destination hotel where authenticity, nature, luxury, and modernity come together. The pivotal elements – or the Key Words – that have driven AW²’s design in order to give guests the best - and truest - possible lifestyle and luxury experience in the Caribbean.





W² carefully designed the villas to create a series of both inside and outside areas that offer a unique outdoor living experience, either on the beach or facing the sea. In architecture, in all its simple forms and materials, defines an identity for this new community, which establishes itself with a strong sense of luxury and modernity.The layout is primarily organized to take advantage of the stunning sea views, yet the hotel also ensures the utmost degree of privacy, while simultaneously providing unique spaces for sharing and meeting others.
The exterior spaces are crucial to AW²’s design, as they continuously interpret modernity through its gardens, courtyards and water features. The terraces, day bed areas and pools are all designed to blend seamlessly with the architecture itself. The hotel’s spa mellifluously lulls its guest’s right down to the rhythm of the island – and in the pursuit of ultimate luxury with only one option: to unwind. Teetering on the brink of the hot white sands of Grand Anse beach with all its attendant wild beauty, stands the hotel. In support of this stunning location the view lines are organised, spaces are arranged and places for enjoying the surroundings are laid, all in such a way as to offer the best possible discovery of the site, the hotel and luxury itself. Merging nature with exquisite design, AW² has created an oasis of luxury for its guests to unwind and relax in the Carribean’s last secret hideaway.





ABOUT AW²
In 2012 and 2014, AW² won the mipim award for best hotel and was nominated twice at the AFEX (French architects overseas) Grand Prix d’Architecture in France. International projects form an important part of the practice’s workload. Indeed, AW² has worked in 25 different countries and develops new projects across the world every year. This strong presence at the international level has led to establishing a partnership with an architectural office in Ho Chi Minh City in Vietnam.
In 2017, AW² continues to innovate with its projects including a private villa in Corsica, five-star hotel Silver Sands Hotel in Grenada, renovation of the Maison Krug in France, Park Hyatt in Vietnam, luxury beachside resort Banyan Tree in Bodrum, boutique hotel and
For more information, please visit: www.aw2.com
The Definition of Simplicity - Bridged House
What is the definition of simplicity and minimalism to you? “Bridged House” is a project designed by Ida & Billy Architects, Hong Kong. The conceptualization of the execution of the “Bridged House” project which was to join two existing houses of different ages and styles as one, spatially, aesthetically and spiritually, while maintaining the individual identity of the two houses as well as functionality for two generations of the family who own the properties. One of the major challenges faced was joining the two houses whilst there were two areas of segregation: the first horizontally by the already existing long swimming pool, and vertically by a 3m level-change between the two properties’ living-room floors.
To solve this challenge, landscape plinths were demolished to form a spacious Middle Garden stretching the site’s depth. The existing swimming pool, with all enclosing walls taken down, then overflows to form a backdrop for the Middle Garden. To connect the two houses, a floating steel bridge was installed which provides a “daily path of meeting” for the inhabitants and along with the Middle Garden and the pool, form the focus of the new house.
“Bridged House” - The middle garden and the water-flow stretch the full depth of the site, forming the focus of the two houses.
Externally, a neutral palette was selected with the timber parapet tops and big rectangular windows bringing in the outside inside and also providing a source of natural light. This is also reflected in the concrete wall encasing the building one first encounter before entering.
Fair-faced concrete is used throughout the external areas of the building in a variety of forms and textures from the plank-style slab topping the penthouse to the external fence wall. Once again emphasizing the neutral palette. Inside, light-grey stone flooring stretches across the whole length of the house up to a backdrop of flowing water providing a perfect place for entertaining and dining.
Beyond the bridge is a cozy garden. The flowing water through the big window forms a backdrop for dining.)
About the Living spaces








A gallery of form and light” is how the stairs were described in the building. Continuous lines and areas of the form are created by blending the existing structures with new balconies and window openings. Tailor-made handrails encourage people to grab and touch. Above, the skylights are specially designed to hide the glass frames which help to blur the boundary between the inside and outside. The owners’ love of nature is shown throughout the building through neutral palette choices, the Middle Garden, timber highlights including the timber flooring on the second floor and the water feature.
For more information, visit http://www.idabilly.com/
Meteor Cinema
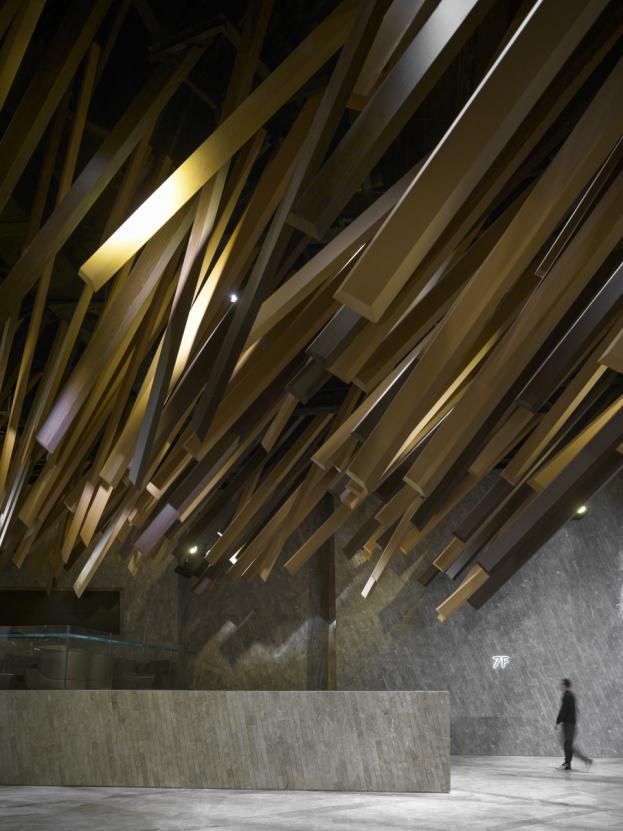
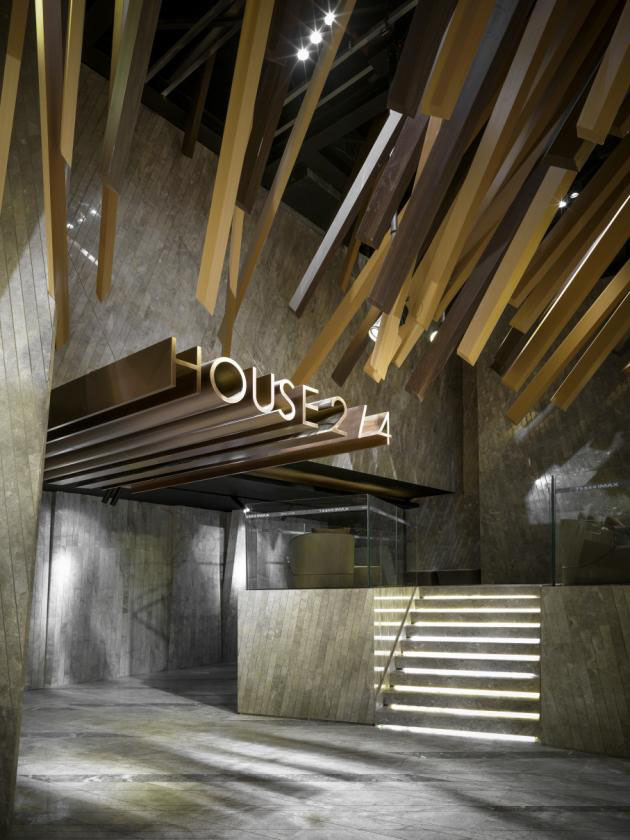
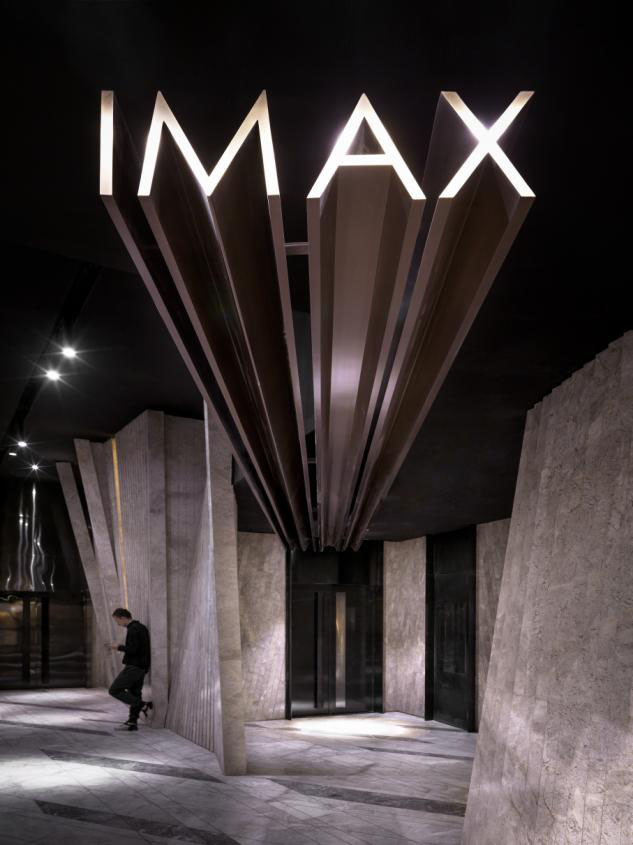
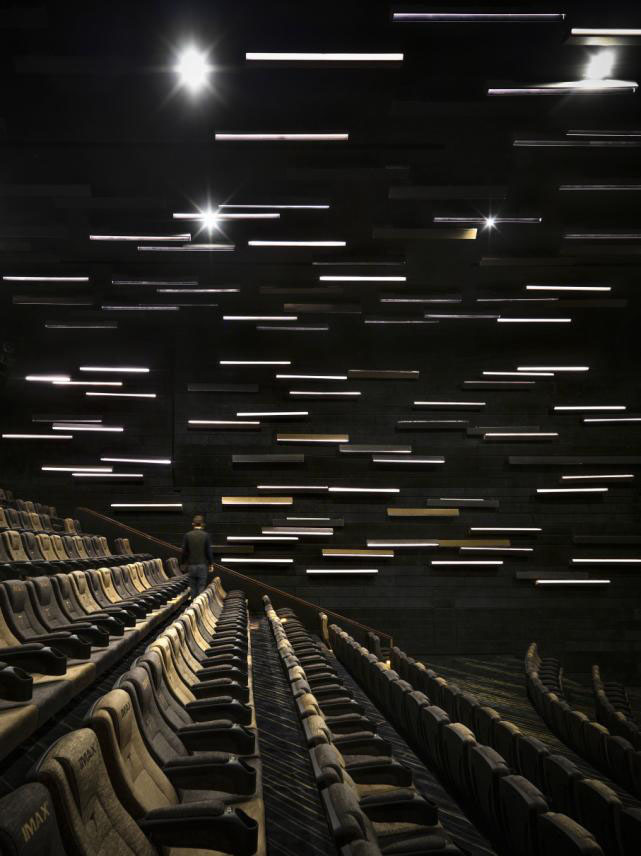
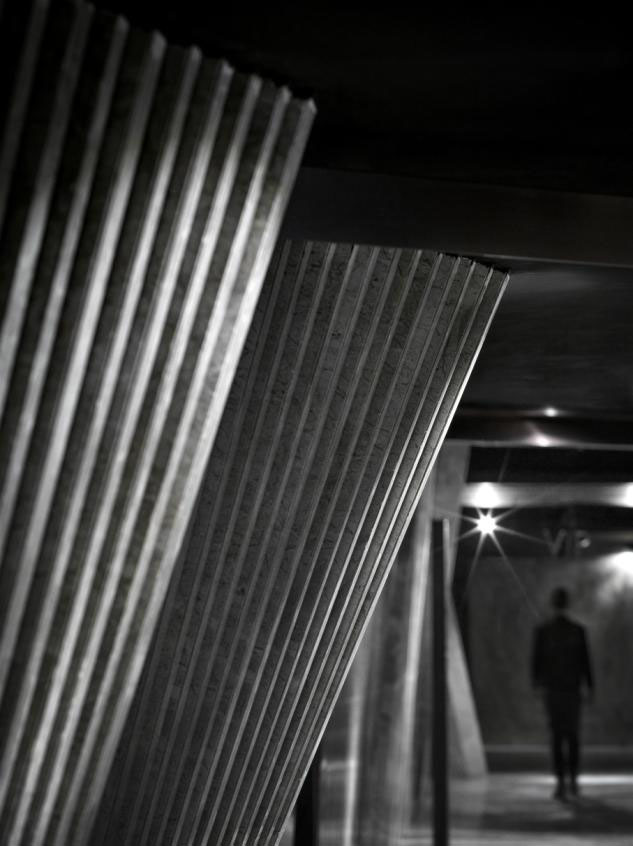
Meteor Cinema is designed by One Plus Partnership Limited. One Plus is an award-winning Hong Kong-based design firm established in 2004 by directors Ajax Law and Virginia Lung.
The project of Meteor Cinema is a 2-storey cinema located in a shopping mall in Guangzhou. Meteor is an astronomical observation where a bright trail of light appears in the night sky when a meteoroid enters the Earth’s atmosphere. This beautiful scene only appears in the sky for a very brief moment, and then vanishes without leaving any trace behind. Stunned when we walk into the lobby, a large-scale meteor shower in front of us. In the lobby, long rectangular-cuboid decorations extend from the ceiling, mimicking the motion of a meteor shower streaking through the sky.
One Plus described: To enhance the three-dimensional vibrant atmosphere, the rectangular cuboids point in two directions. The designers had to adjust both on the computer and on set to make sure every piece is displayed at the right angle for the best overall effect.
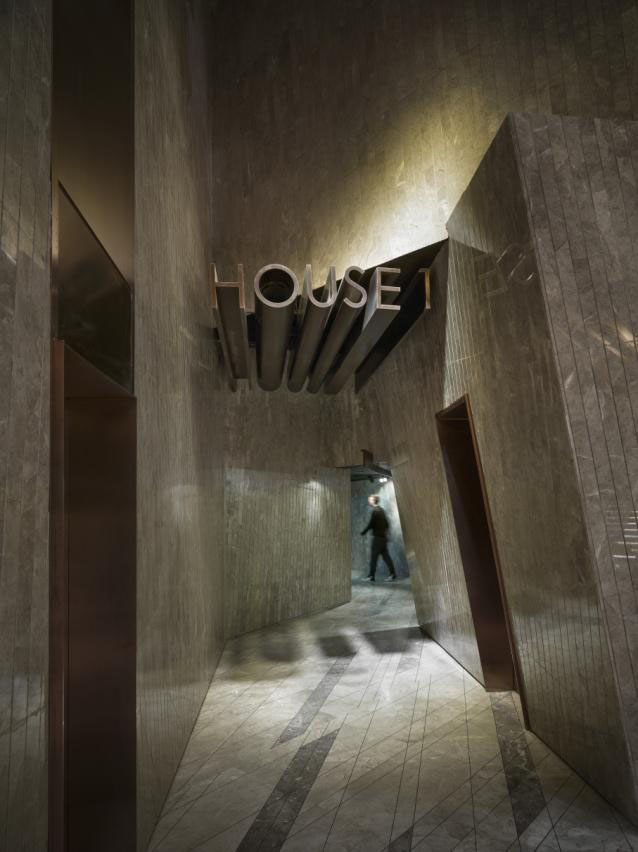
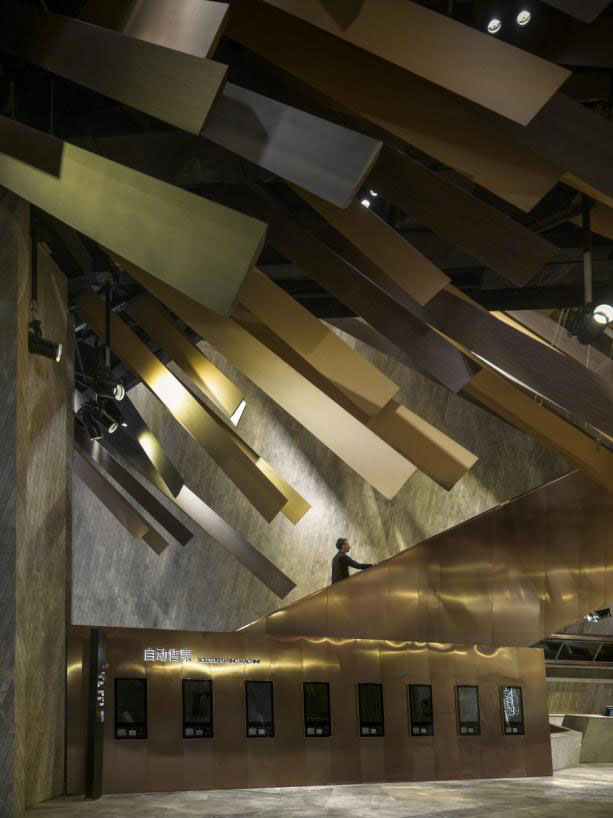
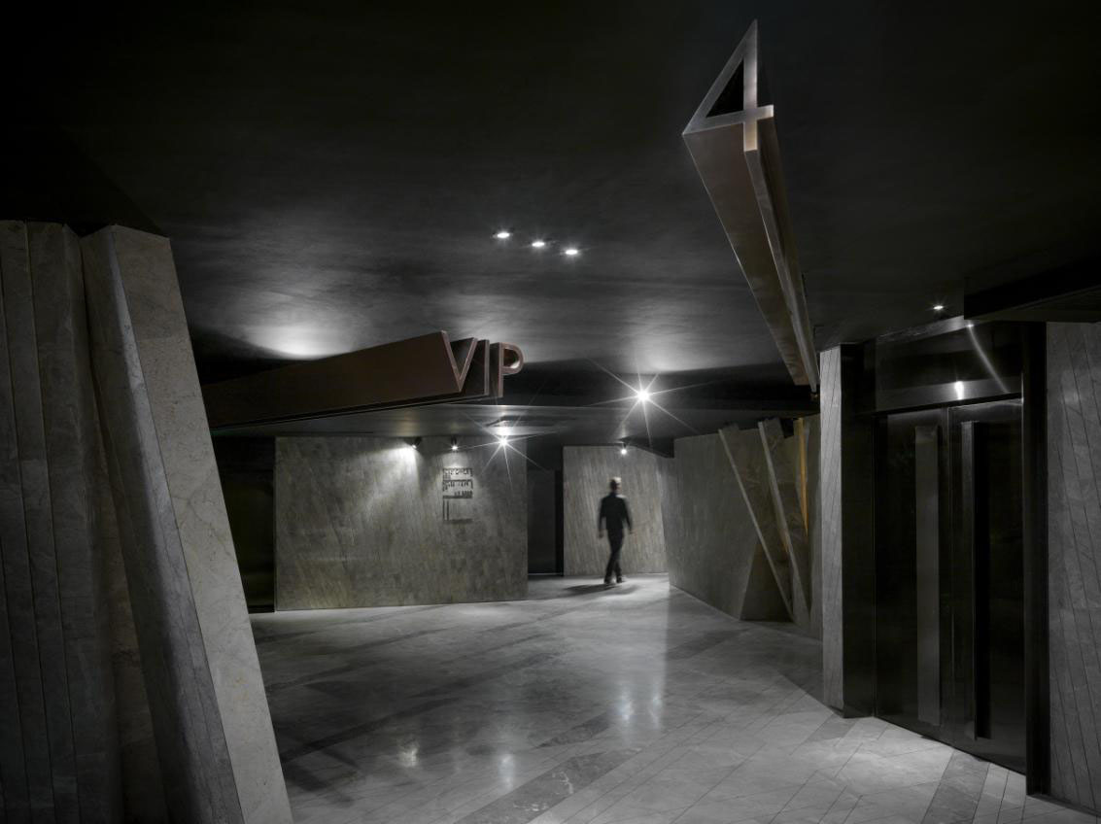
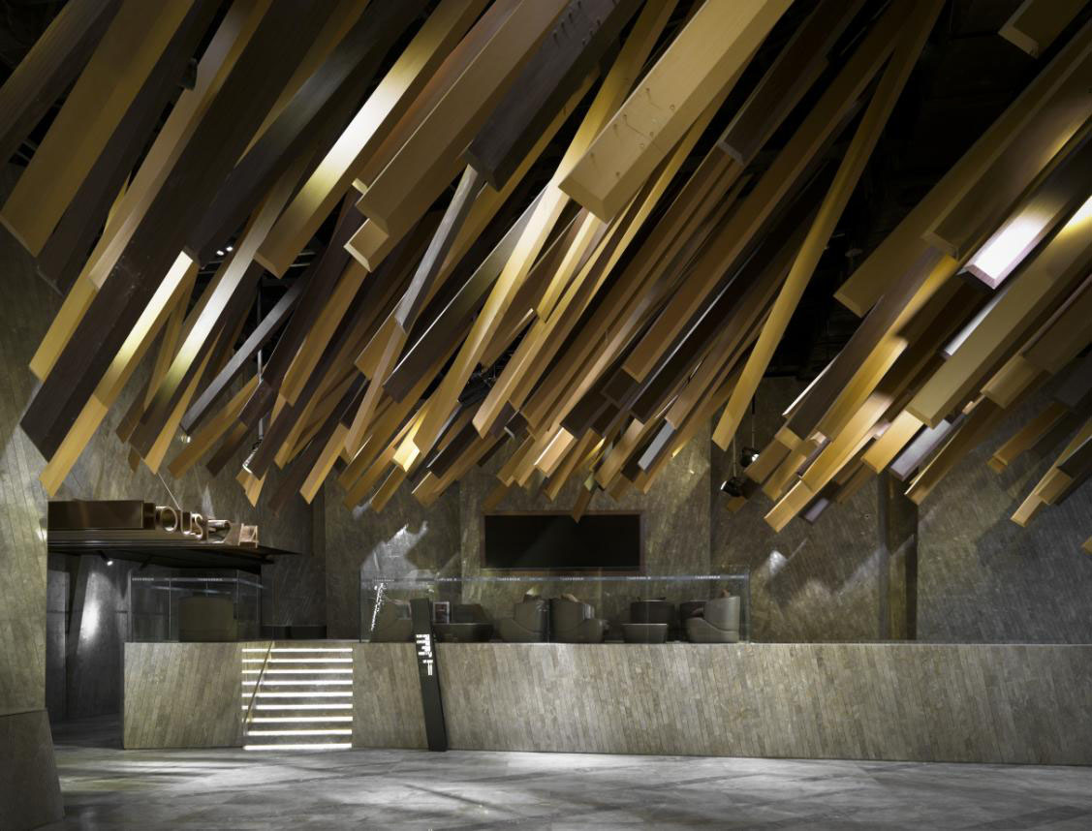
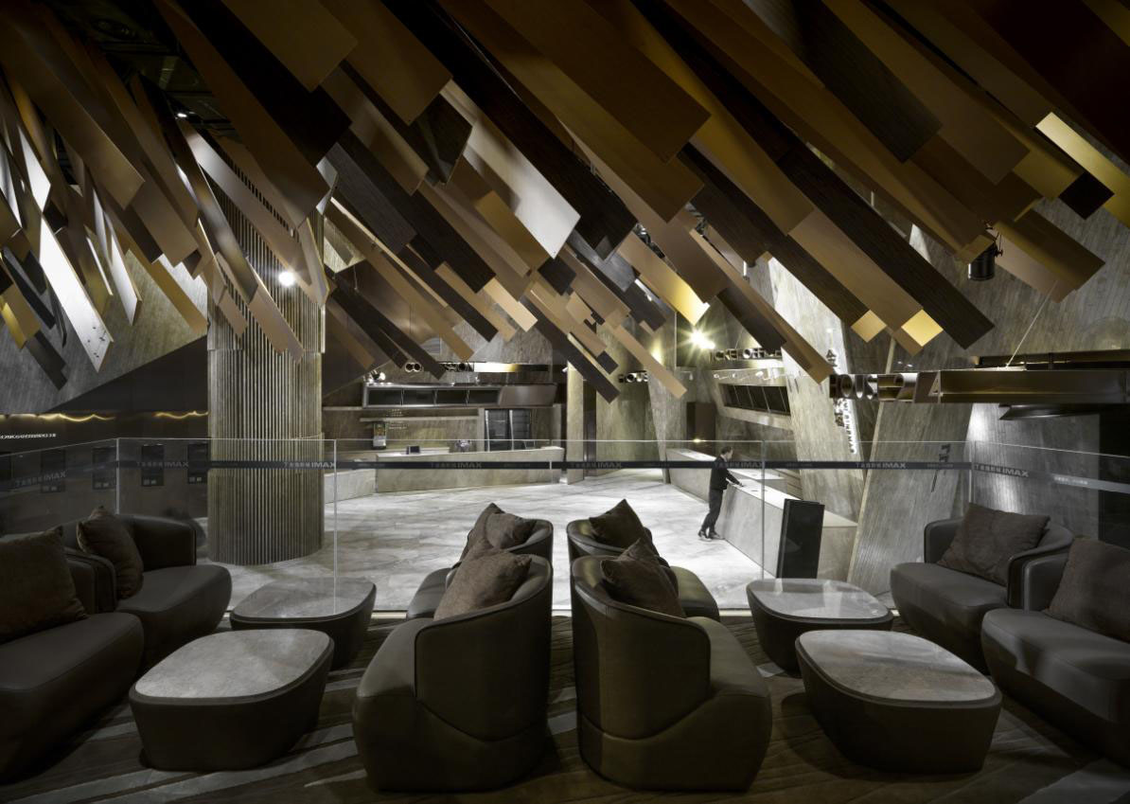
To adopt an earth color scheme for design. Instead of using wood, which would inflict fire regulations, used aluminum in creating the decorations. These aluminum plates are coated with wood patterns and two different shades of brown to create a wood-like effect. The edges of the cuboids are slightly slanted; the meteor looks as if they are falling very quickly on this sharper edge, creating a dramatic contrast between the fast movement of the meteor and the fact that it’s frozen and motionless in real life. Apart from the meteor shower in the ceiling, other features in the cinema, such as the signage and tiles on the wall, are also slightly slanted to match with the massive ceiling decoration.
When going up on the second floor by the escalator, you can enjoy the best view of the whole meteor shower. It is an interesting experience to get closer and closer to the ceiling feature as if you are heading into the meteor shower. Walking through the corridor to reach the theater, you’ll find yourself walking in another form of meteor shower. The “meteor shower” transforms itself into flat rectangular shapes made out of stone, which look as if they are growing from the ground. The designers used this new object shape to illustrate another possible configuration of the meteor shower in a dynamic fashion.
The concept of meteor shower continues through the auditorium. In each of the auditorium, the designers have created a different portrayal of meteor shower, enabling the audience to have a new experience when they watch the movie in different auditoriums.
Through the design of the Meteor Cinema, the designers have created a sanctuary for the audience to get away from reality; from the moment they step into the cinema, they are in a completely different space. The cinema acts as a prelude to their experience with the movie, to prepare the audience for immersing themselves entirely in the movie world.
OnePlus mentioned: Rectangular decorations are installed on the wall to imitate shooting stars radiating in the night sky. In another auditorium, instead of going in a diagonal direction, the trails of the meteor shower are horizontal. There is another auditorium where regular seats are replaced by beds, enabling the audience to lie down comfortably and enjoy the meteor shower before the movie starts.
For more information, please visit: www.onepluspartnership.com



















