Sushi Kamosu: A Harmonious Ode to Tradition and Innovation in Interior Design
Nestled discreetly within a sleek commercial building in Hong Kong's bustling Central district, Sushi Kamosu offers more than just a dining experience; it provides a serene escape where traditional Japanese aesthetics are seamlessly intertwined with contemporary design. Crafted by the visionary team at Him's Interior Design, this Edomae sushi restaurant presents a refined space that speaks to the heart of Japanese cultural heritage while embracing modernity with a touch of elegance that only 'in Him's" Interior Design can deliver.
Nestled discreetly within a sleek commercial building in Hong Kong's bustling Central district, Sushi Kamosu offers more than just a dining experience; it provides a serene escape where traditional Japanese aesthetics are seamlessly intertwined with contemporary design. Crafted by the visionary team at “in Him's” Interior Design, this Edomae sushi restaurant presents a refined space that speaks to the heart of Japanese cultural heritage while embracing modernity with a touch of elegance.
As guests step into Sushi Kamosu, they are immediately greeted by an ambiance that evokes the tranquillity of a traditional Japanese home. The interior design, a masterpiece "in Him's" Interior Design, emphasizes simplicity and serenity. The gentle glide of shoji screens, made from delicate washi paper, diffuses soft, natural light across the space, creating an ethereal glow that instantly transports guests from the vibrant streets of Central to a peaceful sanctuary.
The design palette has been meticulously chosen, with natural wood tones and muted earth colours dominating the space. These elements establish a deep connection to nature, a core principle in Japanese design. The tactile qualities of the materials—smooth, polished wood juxtaposed with the subtle textures of stone—encourage guests to engage with the environment through their senses, thus enhancing the overall dining experience. The use of natural materials and the emphasis on tactile qualities not only create a serene and inviting atmosphere but also contribute to the appreciation of the culinary artistry of Edomae sushi.
The design of Sushi Kamosu revolves around the sushi counter, a unique feature that serves as the focal point reflecting the restaurant's philosophy. Carved from a single hinoki wood slab, the counter embodies purity and precision, mirroring the craftsmanship of sushi-making. Its unique design and the use of hinoki wood, known for its antibacterial properties and pleasant aroma, make it a standout feature. "in Him's" Interior Design's minimalist approach ensures that the counter serves as the heart of the space, providing a stage for the culinary artistry of Edomae sushi to shine. The surrounding space is deliberately kept uncluttered to emphasize simplicity, quality, and elegance.
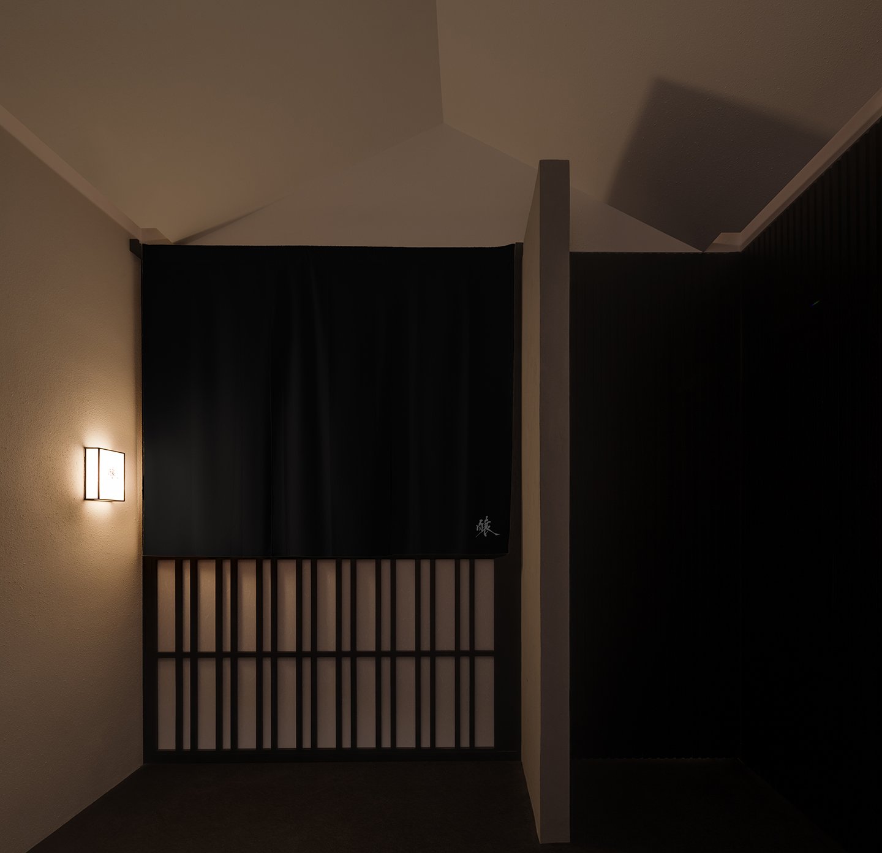

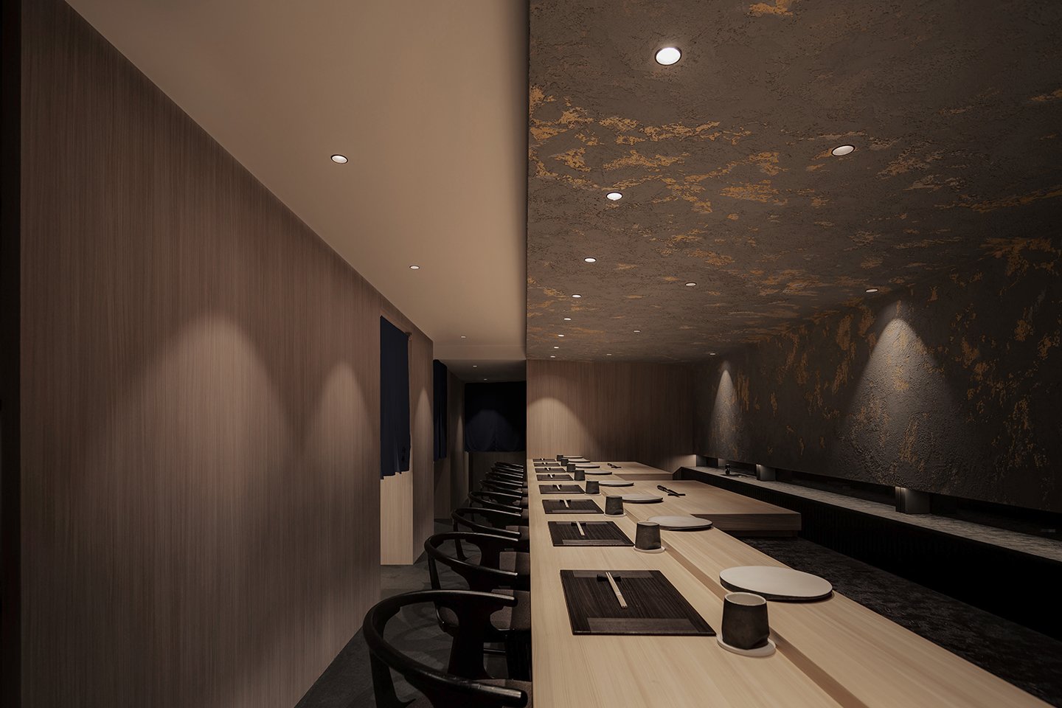
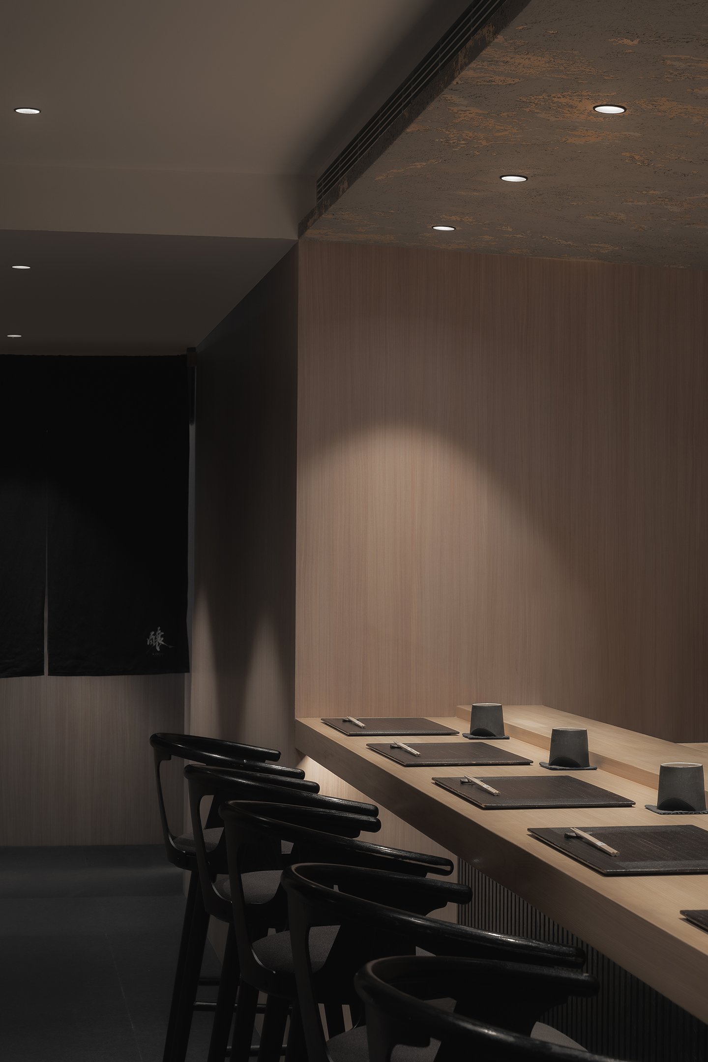
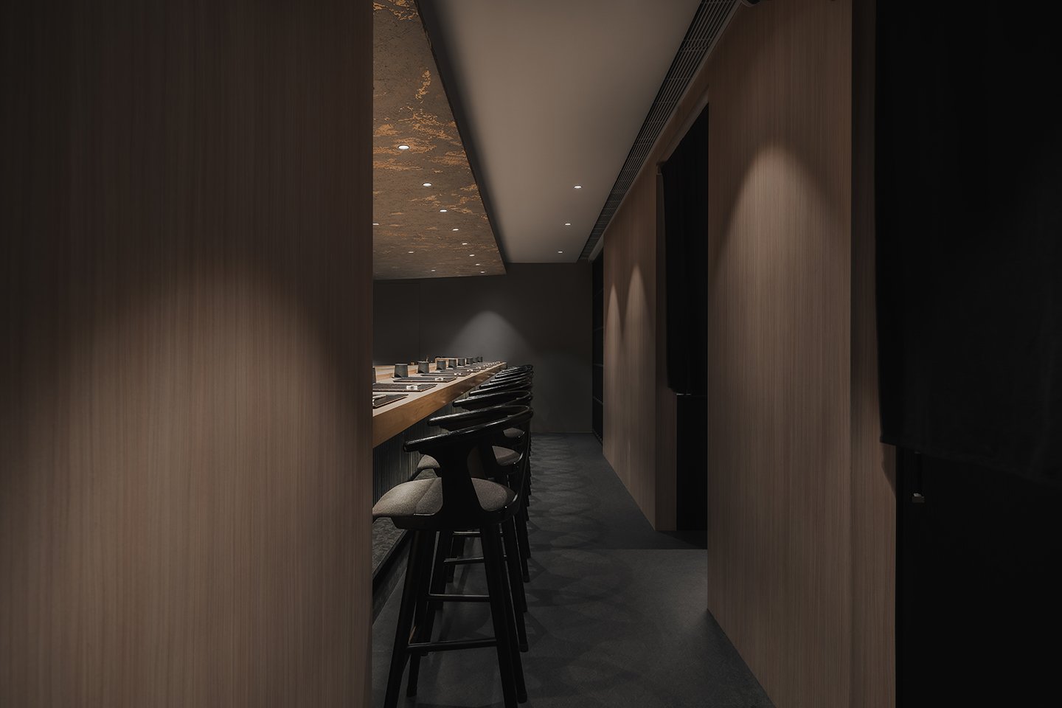
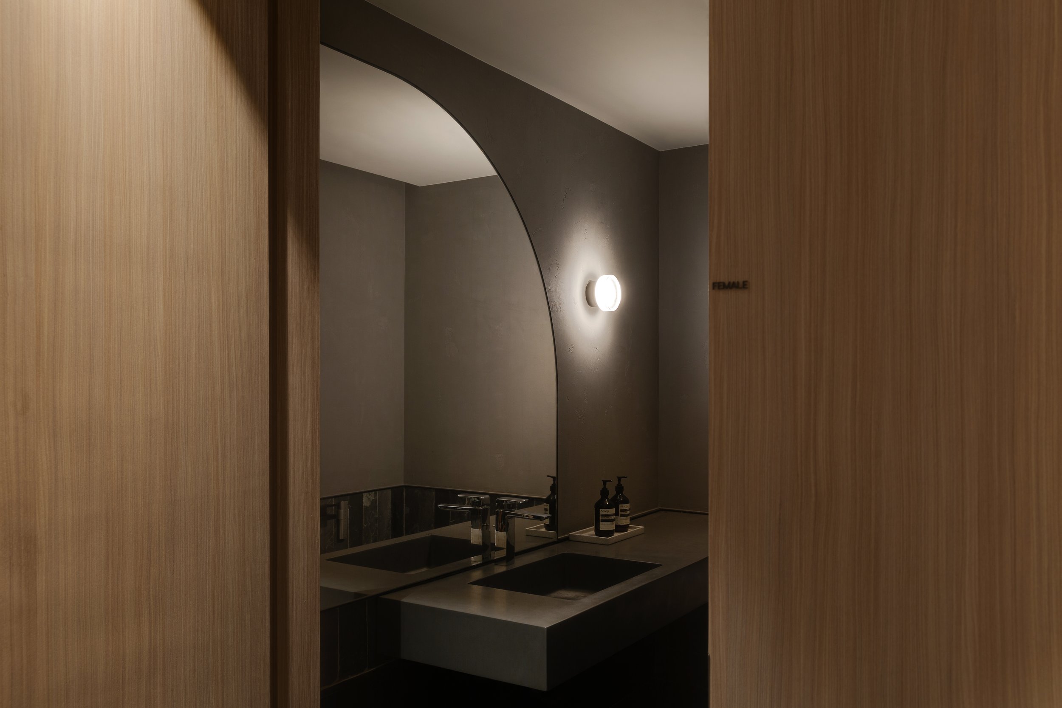

The interior of Sushi Kamosu is a sophisticated blend of tradition and innovation. It reinterprets the enduring principles of Japanese design through a modern lens, creating a harmonious balance of timeless and contemporary elements. Clean lines, open spaces, and the thoughtful use of natural materials all contribute to this unique blend, inviting guests to explore and appreciate the fusion of past and present.
In an era of rapid urbanization, where cultural identity can easily be lost, Sushi Kamosu is a testament to how tradition and innovation coexist beautifully within interior design. The work of "in Him's" Interior Design demonstrates that a space rooted in history and fully engaged with the present can be created by honouring the essence of traditional Japanese aesthetics while embracing modern design elements. Here, every design decision—from the play of light and shadow to the selection of materials—contributes to an atmosphere of quiet luxury, making Sushi Kamosu a true embodiment of the harmonious blend of past and present in the heart of Hong Kong.
For more information, please visit: https://www.inhims.com
*This project is one of the shortlisted project in the Sky Design Awards 2024 - Interior Design - Retail & Club Division
FUJIFILM Creative Village: A Harmonious Hub of Innovation and Sustainable Design
Set within the core of innovation, the FUJIFILM Creative Village, crafted by Tomoyuki Kobayashi of KOKUYO Co., Ltd., symbolizes collaborative creativity. This innovative complex consists of two interconnected buildings, "CLAY," Fujifilm’s design development center, and "Its," the IT development base. The Village's main objective is to enhance designers' and IT engineers' creative potential and performance, fostering collaboration to drive groundbreaking innovation. Through interdisciplinary cooperation, the FUJIFILM Creative Village not only aims to create innovative products and services but also to tackle crucial societal challenges, such as [specific societal challenges], inspiring us all to make a positive impact.
Set within the core of innovation, the FUJIFILM Creative Village, crafted by Tomoyuki Kobayashi of KOKUYO Co., Ltd., symbolizes collaborative creativity. This innovative complex consists of two interconnected buildings, "CLAY," Fujifilm’s design development center, and "Its," the IT development base. The Village's main objective is to enhance designers' and IT engineers' creative potential and performance, fostering collaboration to drive groundbreaking innovation. Through interdisciplinary cooperation, the FUJIFILM Creative Village not only aims to create innovative products and services but also to tackle crucial societal challenges, inspiring us all to make a positive impact.
The FUJIFILM Creative Village's interior narrative centers on placemaking and a "Studio for Creating Together." This philosophy influences every part of the design process, with all 80 members of the design department playing a pivotal role in shaping the building's identity. Their collaborative efforts go beyond traditional design boundaries, covering architecture, equipment, interior design, furniture, and signage. The outcome is a space that embodies a cohesive vision created through collaborative work at every level.
The Village's architecture and interior design embody refined simplicity. The exterior combines solid concrete with wide latticed windows, drawing inspiration from the Bauhaus philosophy. This celebrates functional beauty by eliminating the unnecessary. Every element is meticulously chosen and executed, creating an environment that exudes purpose and tension, providing fertile ground for creativity to flourish.







Internally, the building's spatial organization is intentionally designed to create specific experiences on each floor. The ground floor provides a peaceful environment for individual focus, with long desks facing large windows to encourage immersion in the creative process. Moving up to the first and second floors is a 10-meter atrium and a grand staircase, symbolizing liberation and promoting spontaneous interaction and the flow of ideas. The theme of exaltation is realized in a below-ground, an 8-meter-high hall meant for collaboration with external design organizations, presentations, cross-industrial collaborations, workshops, and academic partnerships. Additionally, the building features specialized facilities, including a prototyping room with a 3D printer, a painting booth, and a photography studio, all aimed at fostering the creative process and enhancing designers' performance.
As part of its commitment to sustainability, the FUJIFILM Creative Village has been designed with a double-skinned facade to reduce energy consumption for air conditioning and lighting. Additionally, the entire facility is powered by renewable energy sources, demonstrating Fujifilm's dedication to achieving carbon neutrality. This deliberate incorporation of environmental considerations into the design ensures that the Creative Village serves as both an innovation hub and a model of sustainable development. Specific features that promote sustainability, providing reassurance to our stakeholders and the public about our commitment to sustainability.
For more information, please visit: https://www.kokuyo.com/
*This project is one of the shortlisted project in the Sky Design Awards 2024 - Interior Design - Commercial and Office Division
The BONAVENTURA Ginza Store: Where Minimalism Meets Luxury in Tokyo's Design Epicenter
Located in the bustling Ginza district of Tokyo, the BONAVENTURA Ginza Store represents a fusion of sophisticated design and unmatched luxury. Created by the esteemed Japanese firm Old-Kan, this flagship store redefines the traditional retail experience by offering a space that exudes the exclusivity of an art gallery rather than a typical store. The store's design concept revolves around a "Sculptural Museum" theme, where every detail is carefully selected to embody BONAVENTURA's dedication to quality and timeless elegance
Located in the bustling Ginza district of Tokyo, the BONAVENTURA Ginza Store represents a fusion of sophisticated design and unmatched luxury. Created by the esteemed Japanese firm Old-Kan, this flagship store redefines the traditional retail experience by offering a space that exudes the exclusivity of an art gallery rather than a typical store.
The store's design concept revolves around a "Sculptural Museum" theme, where every detail is carefully selected to embody BONAVENTURA's dedication to quality and timeless elegance. The interior is adorned in a serene greige tone, a neutral colour palette that provides an ideal backdrop for showcasing the brand's luxurious leather goods. This minimalist approach draws attention to the products, accentuating their craftsmanship and materials.
A striking feature of the store is its functional spiral staircase and design statement, with handrails wrapped in BONAVENTURA leather. This tactile detail invites customers to physically engage with the brand, creating a sensory connection beyond the visual, intriguing and engaging the senses.
The store's lighting is carefully orchestrated to enhance the overall atmosphere. Soft, ambient lighting highlights the textures of the materials and adds warmth to the space, creating an inviting and intimate environment. This thoughtful use of light transforms the store into a serene haven, a peaceful escape from the hustle and bustle of the outside world, where customers can explore freely and feel at ease.







In an era dominated by online shopping, the BONAVENTURA Ginza Store is a prime example of the enduring value of physical retail spaces. It offers a hands-on, immersive experience deeply connected to the brand's identity. It's not just a store; it's a sanctuary for enthusiasts of exceptional craftsmanship, where every detail has been carefully considered, and every element works in harmony to create a space as luxurious as the products it holds.
The BONAVENTURA Ginza Store represents the evolution of retail architecture into an art form. A harmonious blend of aesthetics, functionality, and brand representation creates an unforgettable experience for visitors. With its sophisticated design, seamless integration of brand elements, and focus on sensory engagement, the store stands as a testament to the power of physical retail spaces in captivating and inspiring consumers in the digital age.
For more information, please visit; https://old-kan.jp/
*This project is one of the shortlisted project in the Sky Design Awards 2024 - Interior Design -Retail Design Division
Designer Profile
Shohei Urata (Old Kan) - Interior designer.
Born in Sapporo, Hokkaido in 1987. After working at the interior design office in 2011-2014, studied under A.N.D. of NOMURA Co., Ltd. in 2014-2020. Established Old Kan in April 2020. He designs a wide range of genres, focusing on restaurants, retail stores, and bridal facilities.
Major awards include Japan , IF Design Awards 2023 “Winner” , Sky Design Awards 2022 “silver” , KUKAN DESIGN AWRAD 2022 “short list” , Sky Design Awards 2021 THE NEW BLACK IN INTERIOR DESIGN , Space Design Award 2020 Hospitality Category Gold Award, International Property award 2018, Andrew Martin Design Award 2015, 2017, APIDA 2016 (Hong Kong), Japan Space Design Award 2016, Display Industry Award 2016 Encouragement Award, etc.
Villa A: A Sculptural Ode to the Pacific
Nestled on the serene shores of Akiya Beach, Villa A emerges as a masterful fusion of architecture and nature, a unique creation by the visionary teamSTAR®. With its breathtaking panoramic views of the Pacific Ocean, this oceanfront retreat is more than just a residence; it is a sculptural testament to the dynamic interplay between land, sea, and sky, designed to captivate your imagination.
Nestled on the serene shores of Akiya Beach, Villa A emerges as a masterful fusion of architecture and nature, a unique creation by the visionary teamSTAR®. With its breathtaking panoramic views of the Pacific Ocean, this oceanfront retreat is more than just a residence; it is a sculptural testament to the dynamic interplay between land, sea, and sky, designed to captivate your imagination.
In the birthplace of Japanese yachting culture, Hayama, Villa A stands as a testament to architectural innovation. Drawing inspiration from the fluidity and power of ocean waves, the design features a striking, sizeable vaulted roof, a sculptural marvel that evokes the rolling waves. This architectural gesture defines the villa's exterior and shapes the experience within, guiding the flow of light and space throughout the home. It's a design that will surely captivate your imagination.
Perched on a southwest-facing hillside, the villa's positioning provides more than just a beautiful view. The westward-facing roof is aligned with the iconic silhouette of Mt. Fuji, ensuring that the majestic mountain and the endless expanse of the Pacific are constant companions to the residents. The villa's design embraces its coastal setting, with each room offering a unique perspective on the ocean's ever-changing moods.
The journey through Villa A begins at the basement-level entrance hall, designed to evoke the mysterious allure of the ocean floor. A white spiral staircase, reminiscent of a seashell's delicate curves, ascends from the depths, leading residents and guests to the villa's main living areas. As one reaches the top, the grandeur of the Pacific Ocean is revealed in a view that is both dramatic and serene, a testament to the careful orchestration of space and sightlines.
The villa's design is cleverly adapted to the natural shape of the site, with the step-like progression of the vaulted roof's arches reflecting the slope of the hillside. This thoughtful approach reduces environmental impact, as the floor levels follow the land's natural slope, reducing the need for extensive excavation. This design choice not only preserves the site's integrity but also enhances the villa's connection to its surroundings, creating a series of interior spaces that are both cozy and spacious.
Each room in Villa A offers a unique view, whether it's the entrance hall, the sunlit living room, the elegant dining area, the comfortable loft, or the modern kitchen. The interiors are filled with shades of emerald green, reminiscent of the vibrant waters of coastal reefs and shallow bays, while the colour scheme of the main level suggests the feeling of sailing on a luxurious yacht. The curved lines of the vaulted roof continue this maritime theme, giving the interior spaces a sense of endless possibility and freedom.






Constructed primarily of reinforced concrete, Villa A's structure is anchored by its innovative roof, composed of continuous arches crafted from 7-meter-long by 900-millimeter-thick cross-laminated timber panels. This wooden structure, with its precise planning and execution, not only showcases teamSTAR®'s technical prowess but also brings warmth and natural texture to the villa's design.
The living room has distinctive large sash windows that blur the boundary between indoors and outdoors. When opened, these windows invite the ocean breeze and the sounds of the surf into the home, creating a seamless flow between the interior and the expansive terrace. This outdoor oasis features an infinity pool that seems to merge with the horizon, a wood-burning sauna, an outdoor kitchen, and a jacuzzi. Each element is thoughtfully placed to enhance the experience of coastal living, offering a luxurious retreat for relaxation and entertainment.
Villa A is not just a home; it is a celebration of the coastal lifestyle. With its architectural grandeur, luxurious amenities, and profound connection to the natural world, Villa A stands as a testament to the art of living by the sea. Every detail is crafted to embrace the beauty of the blue waters at its doorstep, creating a sense of harmony and tranquillity for its residents, and a deep connection to the natural world.
For more information, please visit: https://starchitects.info/
*This project is one of the shortlisted project in the Sky Design Awards 2024 - Architecture Division
The Enchanted Symphony: Cosmo Chengdu's Cinematic Journey of Design and Imagination
Set in the vibrant Cosmo Mall in Chengdu, this extraordinary sanctuary redefines the cinema experience with its unique blend of design and entertainment. Crafted by Oft Interiors from Hong Kong, this hidden gem transcends ordinary movie-watching, beckoning visitors to a journey where imagination and interior architectural artistry intertwine.
Set in the vibrant Cosmo Mall in Chengdu, this extraordinary sanctuary redefines the cinema experience with its unique blend of design and entertainment. Crafted by Oft Interiors from Hong Kong, this hidden gem transcends ordinary movie-watching, beckoning visitors to a journey where imagination and interior architectural artistry intertwine.
Upon discovering this cinematic masterpiece, one is greeted not just by the bustling energy of the mall but also by an invitation to step into a world meticulously crafted to awaken the senses. The entrance, a discreet passageway, ushers guests onto an escalator ride that symbolizes a departure from the every day and an ascent into a realm of wonder. Each level traversed heightens anticipation, setting the stage for the extraordinary experiences that await.
The design of this cinema showcases the transformative power of thoughtful architecture. Opulent purples and shimmering gold dominate the palette, infusing the space with grandeur and elegance. These rich hues are complemented by textures that add depth and intrigue, creating a luxurious and inviting environment. The gently sloping ceiling, reminiscent of a curtain poised to rise, enhances the theatrical ambiance, foreshadowing the captivating performances about to unfold.
"This is not an ordinary theatre; it is an immersive journey that captivates both the heart and the mind. Every design element has been meticulously selected to immerse visitors into the cinematic experience. The combination of colours and textures creates a mysterious atmosphere, encouraging guests to immerse themselves in the visual spectacle. As they move through the carefully designed spaces, each step unveils new levels of creativity and sophistication, enhancing the overall sensory experience."
The real magic begins when the lights dim and the projector springs to life. Design and storytelling are closely connected, enhancing the other to create a harmonious combination of sight and sound. The interior architecture reflects the narratives unfolding on screen, with sweeping lines and dynamic forms that mirror the ebb and flow of the stories. This seamless integration ensures that the environment amplifies the emotional impact of each film, guiding viewers through a journey of emotions, surprises, and revelations.







Here, moviegoers are not just passive spectators. They are active participants in the unfolding drama. The cinema's design blurs the boundaries between fiction and reality, allowing imagination to soar. Vivid stories take over as reality fades, creating lasting memories long after the movie ends.
Within these hallowed walls, the role of the moviegoer is transformed. No longer merely a passive observer, each guest actively participates in the unfolding drama. The immersive design envelops them, blurring the lines between fiction and reality and allowing their imagination to take flight. Reality fades, replaced by vivid stories that resonate deeply, creating memories long after the credits roll.
This cinema is a sanctuary for cinephiles, where dreams are born, and memories are etched into the fabric of time. It is a testament to the enduring power of design, illustrating how interior architectural brilliance can elevate the simple act of watching a film into a grand theatrical production. Each visit offers an invitation to explore new worlds, embrace the unknown, and experience the extraordinary within a space where every detail has been thoughtfully designed to inspire and captivate.
As Chengdu’s cinematic haven continues to enchant and inspire, it leaves an indelible mark on all who venture into its enchanted realm. This masterpiece stands as a beacon of innovative design, forever reshaping how we perceive and experience the magic of cinema. It is a jubilant celebration of creativity, where the art of storytelling ascends to new heights, and the power of design transforms perception, ensuring that every visit is not just seen or heard—but deeply felt and remembered.
Project location:Chengdu
Client:Suntop Holdings
Designer:CM Jao, Ken Cheung, Samantha Chan
Photographer:Sean
For more information, please visit: https://oftinteriors.com
*This project is one of the shortlisted project in the Sky Design Awards 2024 - Interior Design -Leisure and Wellness Division
Designer Profile
CM Jao and Ken Cheung were graduated from the department of design of the Hong Kong Polytechnic University (PolyU) successively. They have accumulated a wealth of experience of interior design in their careers in internationally renowned architecture and interior design firms, and meanwhile possess international vision and pioneering thinking ability. Since its inception in 2013, Oft Interiors Ltd., has provided many solutions to the most complex design challenges in a rule-breaking manner.
CM and Ken are skilled in analyzing and demonstrating the spatial logic of different consumption scenes such as commerce, shopping and entertainment, so as to design and catalyze more possibilities of space. Through completing "spatial innovation experiments" again and again, they promote the development of "experiential consumption scene" and reshape the unique genes and trends of the brand.
Their works of high-impact, atmosphere and dramaticism have been recognized by authorities all over the world, and their project has won a series of international top design awards around the world as well.
Introduction of Oft interiors
"The boundary is not the cessation of something, but the birth of something new." Based in the creative capital of Hong Kong, known for its bold and creative design without defining any style,the Oft interiors' design focuses on the narrative expression of the space. They are committed to creating a unique surprise experience for consumers on a global scale.
As a pioneer of“experiential consumption scene”, the Oft has forward-looking insights and recommendations for the commercial consumption space, who is expertin integrating multiple dimensions such as consumer psychology, business trends and surprise experience. Through the sustainable operation of the brand, space andconsumers, the Oft is able to create a strong brand potential for you.
Curved Serenity: Jingle Design’s Immersive Art Installation Transforms Space into an Emotional Landscape
This imaginative project, created by Jingle Design, envisions space as a platform for design-focused academic discussions. It breaks away from traditional norms to establish a serene art installation that ignites contemplation and emotional connections. The design explores the profound link between awareness, personal emotions, and spatial dynamics. It seeks to build an environment that captivates the senses and nurtures the spirit.
This imaginative project, crafted by Jingle Design, reimagines space as a canvas for design-oriented academic discourse. It breaks free from conventional norms to birth a tranquil art installation that sparks contemplation and emotional resonance. The design delves into the profound connection between consciousness, personal emotions, and spatial dynamics. It aims to construct an environment that captivates the senses and nurtures the spirit.
The core concept behind this design is the use of curved forms as the visual centrepiece. These curves, presented in a light and airy colour scheme, infuse the space with a sense of purity and tranquillity. The soft elements in the design harmonize to strike a delicate balance, blending tension with flexibility. This interplay of opposites invites visitors to connect with the space on a deeper emotional level, where form and feeling intertwine.
The project aims to foster human interaction by creating a social gathering space within this serene art installation. The open layout encourages fluid movement and organic connections between people, while the spatial relationships within the design echo and reinforce each other. The original pillars at the front are gracefully enveloped, and the interior walls are finished with textured paint that invites touch, adding a tactile dimension to the visual experience. On the right side, curves enclose and define the space, allowing the internal atmosphere to extend outward and engage those who approach.
The furniture design plays a central role in enhancing the overall feel of the space. The chair's sow lines seamlessly blend into the surrounding area, and they are made from soft leather that contrasts the chair's sturdy structure. The chair's sturdy curves create a striking yet harmonious contrast to the strong materials used, fostering an open and inclusive environment where different curves come together to form a dynamic yet unified setting.
The installation's standout feature is its lighting design, which incorporates over 5,000 independent, transparent, luminous spheres, each with a diameter of 150mm. These spheres are meticulously connected in linear arrangements, forming an illuminated surface that changes with intelligent lighting. Serving as both an artistic installation and a functional light source for dining tables, this innovative lighting solution enhances the overall ambiance of the space. Mirrors strategically placed on the walls further extend the interior's sense of depth, intensifying the visual impact and drawing the eye into an expanded field of perception.







The lowered ceiling design creates an intimate atmosphere by reducing the perceived height from the floor. White tablecloths are accentuated by concealed light strips, becoming luminous elements that cast a gentle glow throughout the space. This thoughtful use of light transforms the environment into one that is transparent, serene, and ever-evolving as the light interacts with the various surfaces and textures within the space.
"The project by Jingle Design is a captivating exploration of how design can go beyond functionality, turning physical space into a vibrant work of art that resonates with the soul. The thoughtful integration of form, texture, light, and emotion creates an immersive experience that encourages reflection, connection, and a deeper understanding of the connection between space and the human experience."
Project Information
Project Name | MoLi
Project Address | Shenyang
Project Area | 400 sq. m
Completion Date | May 20, 2022
Design Firm | Jingle Design
Design Director | Zhou Bo, Cai Yuyang
Lead Designer | Ma Di
Design Team | Cao Na,Luo Yuntong,Xie Yilong,Liu Bo
Photography | TOPIA Vision
Main Materials | Texture paint, metal, wood finish, glass art lighting
For more information, please visit: http://www.jingledesign.com/
*This project is one of the shortlisted project in the Sky Design Awards 2024 - Interior Design -Restaurant and Club Division







