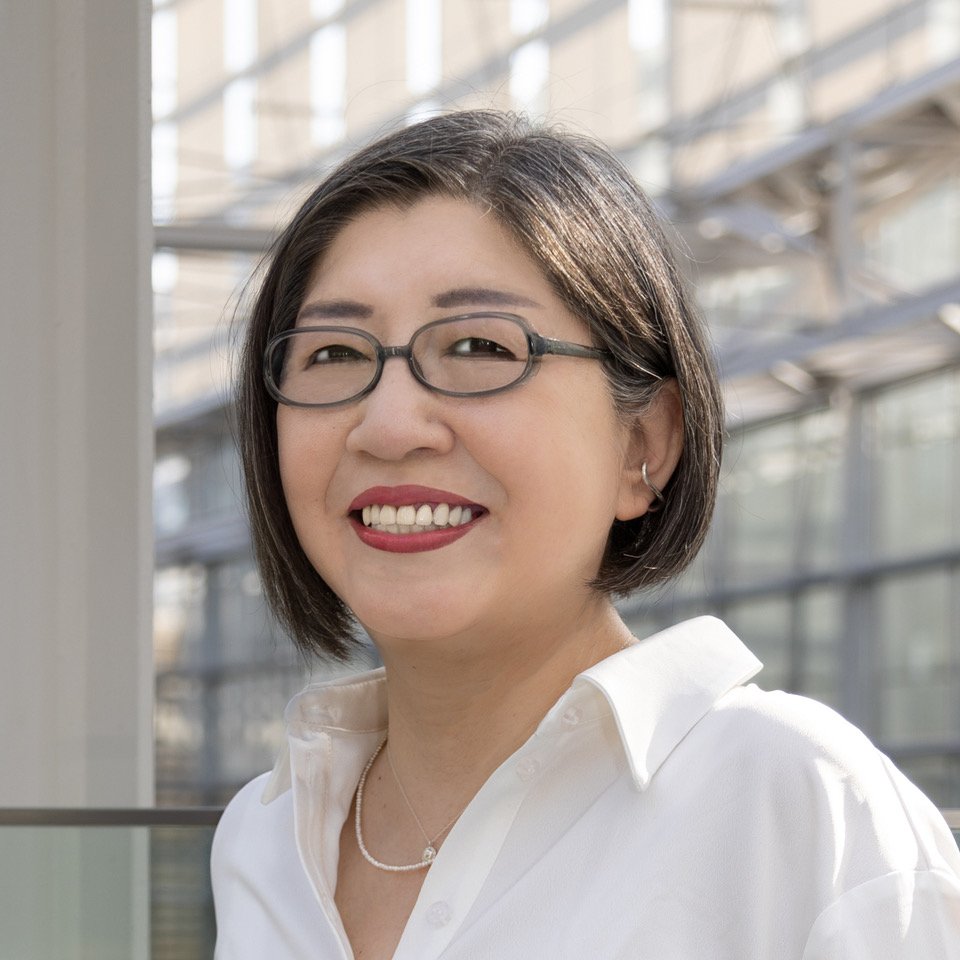Transitional Architecture: How Jindesign Co., Ltd. Reimagines Urban Boundaries with YSK Employment Office
In the realm of urban planning, Jindesign Co., Ltd. stands out with its unique approach to zoning. While zoning is a practical framework for city development, the real architectural challenge often lies in navigating the borders between vastly different zones. Jindesign Co., Ltd. tackles these transitions with sensitivity, crafting structures that bridge the gaps between spaces rather than heightening their disparities. Their design for the YSK Employment Office is a prime example of this philosophy in action. It showcases how architecture can mediate and create a fluid, livable urban experience that responds to its context while serving a higher social purpose.
In the realm of urban planning, Jindesign Co., Ltd. stands out with its unique approach to zoning. While zoning is a practical framework for city development, the real architectural challenge often lies in navigating the borders between vastly different zones. Jindesign Co., Ltd. tackles these transitions with sensitivity, crafting structures that bridge the gaps between spaces rather than heightening their disparities. Their design for the YSK Employment Office is a prime example of this philosophy in action. It showcases how architecture can mediate and create a fluid, livable urban experience that responds to its context while serving a higher social purpose.
The YSK Employment Office in an industrial zone serves as more than just a functional employment center. It functions as a refuge and support system for local residents going through job transitions, fostering a strong sense of community and belonging. The building is not merely a corporate facility; it symbolizes the community, designed to provide more than just a service—a space for people to rely on during crucial moments in their lives.
The building has a purposeful design that merges functionality with subtle gestures of hospitality. Its defining feature is the 1.7-meter-wide wraparound balcony, which softens the long rectangular volume stretching east to west. This balcony is a transitional zone, blurring the line between the interior office environment and the busy street outside. It enhances the usability of the space by providing a shaded, ventilated exterior for workers and creates an inviting threshold for pedestrians passing by, offering shelter and integrating the building into the life of the street.
The YSK office features a striking architectural design with horizontal wooden louvres that encase the building in an elegant and rhythmic pattern. Inspired by traditional Japanese noren, these louvres serve several purposes: they give the building a unique visual identity, help control the amount of sunlight and heat entering the building, and contribute to energy efficiency. Their design is carefully planned to account for changes in the sun's position throughout the year, allowing them to let in warming sunlight during the winter while shielding the building from the intense summer sun, which helps keep the interior cool and reduces the need for artificial cooling. This sustainable and energy-efficient design is a testament to Jindesign Co., Ltd.'s commitment to environmental responsibility.
The louvres improve energy efficiency and contribute to the building's continuous horizontal facade. This design is a visual guide for people travelling at high speeds on nearby roads or railways. The constant line creates a lasting impression, making the office a recognizable landmark and providing subtle urban wayfinding.







Materiality is a critical factor in anchoring the design in its local context. Jindesign Co., Ltd. has carefully used locally sourced materials to connect the building with its surroundings. The louvres and other structural elements are crafted from local wood, reflecting sustainability and skilled workmanship. The exterior walls are covered in fire-retardant ceramic panels, selected for both practical and aesthetic reasons, as they resonate with the region's traditional architecture. The colour scheme, mainly earthy reddish-browns, is inspired by conventional kawara roof tiles and charred cedar cladding, establishing a cohesive link between the modern office and the area's traditional homes.
Moreover, the architectural style of the building is a graceful blend of ancient techniques and modern sensibilities. The incorporation of Japanese woodworking methods, evident in the precision of the louvres and balcony construction, showcases a reverence for traditional craftsmanship. Additionally, the building's energy-efficient strategies and carefully considering seasonal variations demonstrate a progressive, sustainable approach. This harmonious combination of old and new defines the unique character of the YSK Employment Office—a structure firmly connected to its surroundings while being attuned to the requirements of a modern workforce.
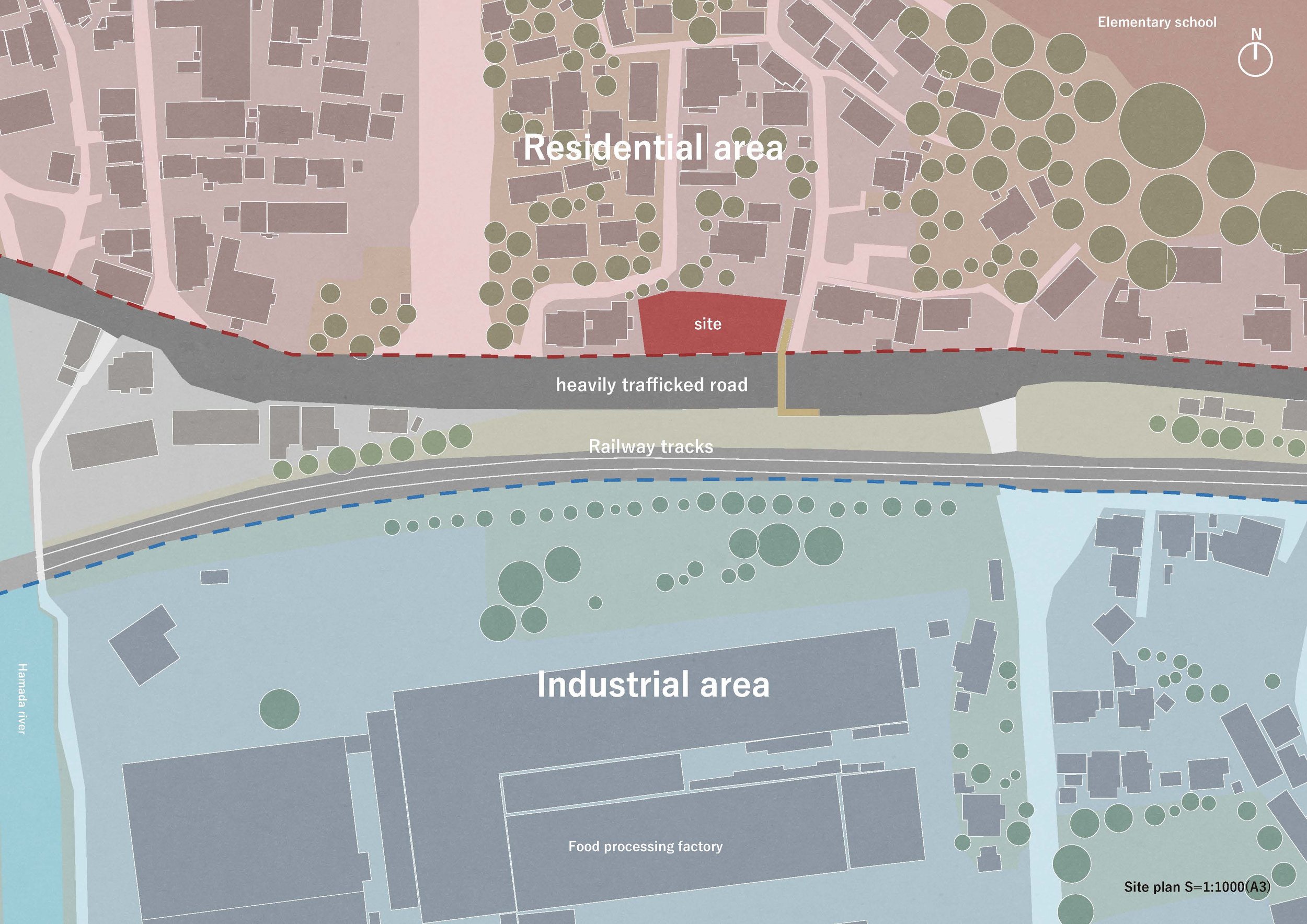
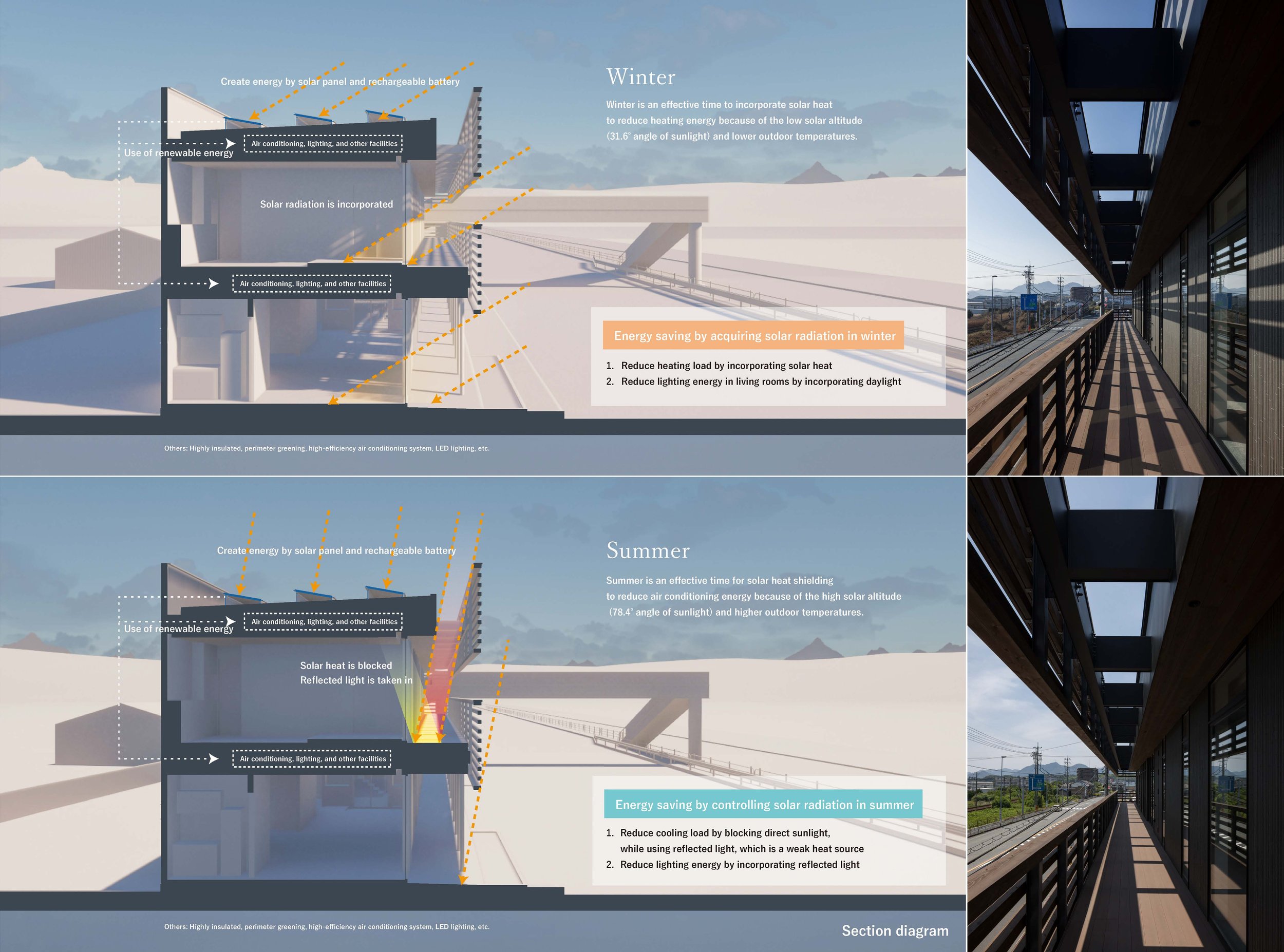
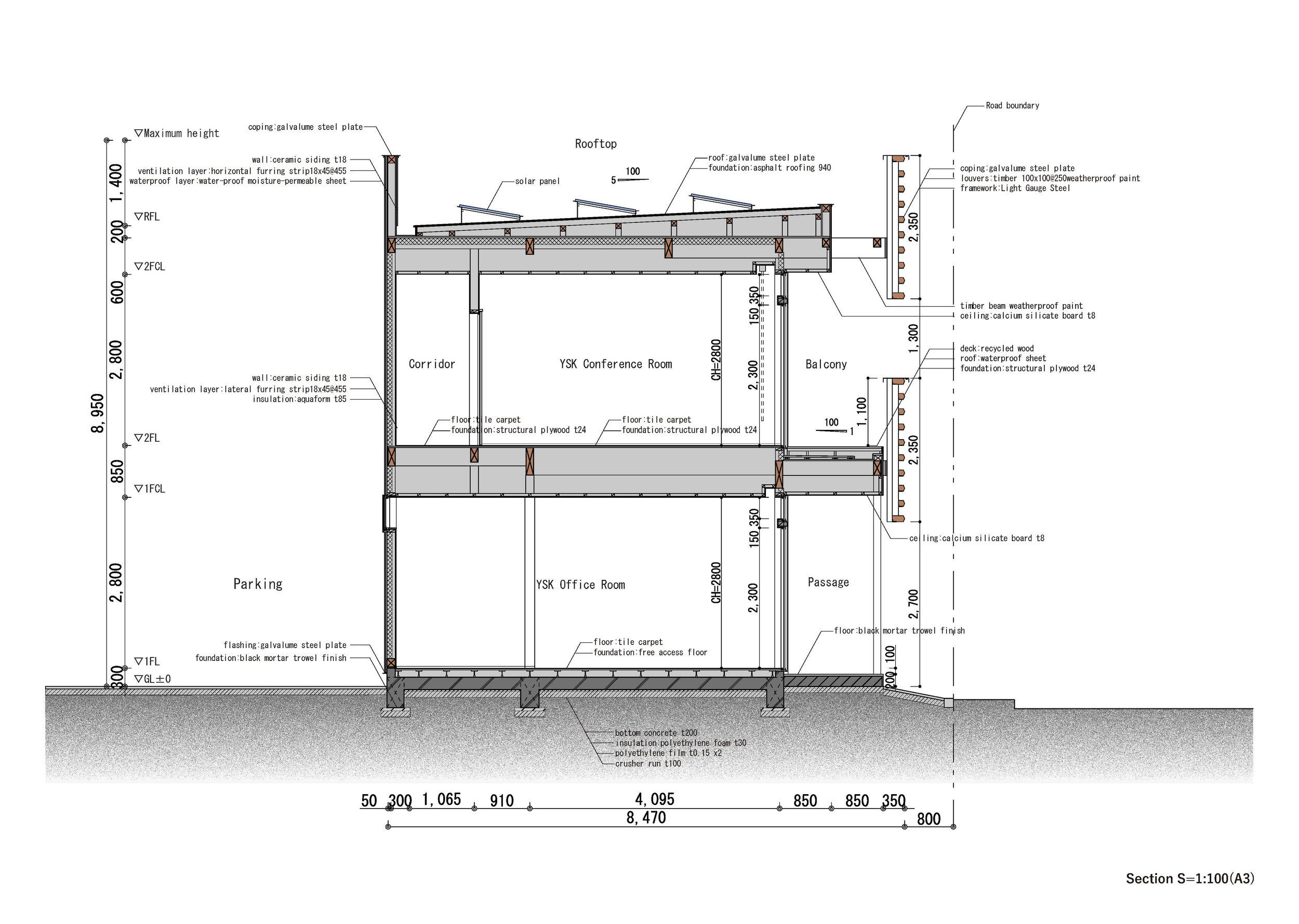
The YSK Employment Office is more than just an architectural solution for an industrial employment center. It reflects Jindesign Co., Ltd.'s commitment to creating functional, beautiful, and environmentally connected spaces. This architecture incorporates quiet yet profound gestures, where the building's form, materials, and design philosophy combine to offer something more significant than the sum of its parts. In doing so, Jindesign Co., Ltd. has created a workplace and a meaningful public space that bridges zoning divides, enhances its urban surroundings, and enriches the lives of those who encounter it.
For more information, please visit: https://www.jindesign.co.jp/
Designer Profile
Toyotaka Aoki
Toyotaka Aoki
Graduated from Kyushu University in 2009, received a master’s degree from Kyushu University in 2011. In 2016, Aoki established his firm, Jindesign Co., Ltd., which is composed of architects, lighting designers and graphic designers. He has worked on a variety of projects in Japan and China, including commercial facilities, housing complexes and medical facilities as well as public structures. Since 2012, the nonprofit organization, the Fukuoka Architecture Foundation, has been a stage of another activity as an architect, which is to introduce and share values of local architecture with a general citizen.
Feather Dancing: A Dreamlike Fusion of Art, Space, and Emotion
Introducing "Feather Dancing," a unique creation by Destiny Wedding Planner that goes beyond the traditional wedding venue. This innovative design features a 30-meter-wide runway and suspended art installations, transforming the space into a dreamlike experience. The ceiling acts as an infinite canvas, enhancing the grandeur of the venue and sparking curiosity with its unique features. The installation creates a feeling of weightlessness, drawing the eye upward and filling the environment with a magnificent serenity. The design of 'Feather Dancing' is not just visually striking; it's emotionally evocative. It seamlessly blends functionality with aesthetics through interlocking volumes and suspended platforms.
Introducing "Feather Dancing," a unique creation by Destiny Wedding Planner that goes beyond the traditional wedding venue. This innovative design features a 30-meter-wide runway and suspended art installations, transforming the space into a dreamlike experience. The ceiling acts as an infinite canvas, enhancing the grandeur of the venue and sparking curiosity with its unique features. The installation creates a feeling of weightlessness, drawing the eye upward and filling the environment with a magnificent serenity.
The design of 'Feather Dancing' is not just visually striking; it's emotionally evocative. It seamlessly blends functionality with aesthetics through interlocking volumes and suspended platforms. These structural elements not only enhance the spatial rhythm but also provide multiple functional layers. The thoughtful use of colours introduces a unique emotional resonance, striking a perfect balance between the formal and the casual. This creates a nuanced atmosphere where warmth and intimacy intertwine, ensuring a comfortable and reassuring experience.
The water ripple motifs in the corridor create a sense of motion and fluidity, giving it a rhythmic and almost musical quality. The overlapping patterns and subtle reflections of light turn the corridor into a poetic passage, adding quiet elegance and minimalist beauty to the space. Angelic wings delicately spread across the ceiling blend seamlessly with light and shadow, infusing the design with vitality that seems to pulse with life. The contrast of textures, soft to the touch yet visually striking, creates an atmospheric environment reminiscent of moonlight gently bathing the surroundings in a serene glow.







The dynamic interaction of form and function further enhances the spatial experience. The venue is more than just a wedding space; it's an environment that adapts to its occupants, regulating the ambiance like a carefully crafted symphony. The seamless blending of nature and artifice invites guests to linger, with soft, warm light falling like delicate brushstrokes across the scene, painting a picture of serenity and intimacy. In this harmonious space, the details of daily life take on new significance, infused with meaning and purpose. This balance between form and function is not just reassuring; it's confidence-inspiring.
The essence of Feather Dancing transcends mere visual appeal; it is deeply rooted in ecological principles and redefines the traditional concept of a wedding space. By addressing the limitations of conventional layouts, the design allows freedom, love, and joy to flow freely. The result is a modern and spiritually rich celebration of life, love, and art, where culture and emotion are intricately intertwined. Here, art stimulates the soul, and human connection energy is honored, creating an atmosphere where time seems to stand still, embracing the present moment. This transformative impact of the design is not just inspiring; it's intriguing.
In this reimagined space, life and design merge as a vibrant expression of shared existence, where love, art, and modernity unite in a sole, breathtaking instance. Feather Dancing is a testament to design's transformative impact – creating a haven where memories are made, emotions are deeply experienced, and the beauty of life is illuminated.
For more information, please visit: https://weibo.com/1216500490/M6Vxyl933
*This project is one of the shortlisted project in the Sky Design Awards 2024 - Interior Design: “Others”a Division
Futuristic Minimalism Meets Manila: % Arabica's Bold Arrival at Mitsukoshi BGC
Arabica's debut in Manila at Mitsukoshi BGC showcases the brand's global expansion, blending its minimalist Japanese roots with the vibrancy of an evolving city. Designed by NOMURA Co., Ltd., No. 10, the café integrates the architectural elements of the space with Manila's cultural context and rapid development. Using a long, curved counter that follows the natural curves of the site creates a seamless sense of movement. Stainless steel panels on the walls and floor introduce a futuristic ambiance, resembling a spaceship and inviting patrons into a space that mirrors Manila's vision as a city of the future.
Arabica's debut in Manila at Mitsukoshi BGC showcases the brand's global expansion, blending its minimalist Japanese roots with the vibrancy of an evolving city. Designed by NOMURA Co., Ltd., the café integrates the architectural elements of the space with Manila's cultural context and rapid development. Using a long, curved counter that follows the natural curves of the site creates a seamless sense of movement. Stainless steel panels on the walls and floor introduce a futuristic ambiance, resembling a spaceship and inviting patrons into a space that mirrors Manila's vision as a city of the future.
The café's design perfectly captures % Arabica's commitment to simplicity and sophistication, deeply rooted in Kyoto's design traditions. The stainless steel surfaces provide gentle, muted reflections that don't overpower but enhance the clean, minimalist aesthetic. The design embodies % Arabica's dedication to craftsmanship in both coffee and architecture. This idea of transparency is highlighted through the café's open-plan layout, allowing customers to observe the coffee roasting process, a crucial part of % Arabica's pursuit of excellence.
As Manila emerges as one of Southeast Asia's most vibrant urban centers, % Arabica's location in Mitsukoshi BGC is more than just another café—it delves into design possibilities within a city undergoing economic and cultural transformation. Embracing futuristic elements such as a spaceship-like ambiance, reflective surfaces, and fluid design lines, the café recognizes Manila's future as a hub of creativity and development. Simultaneously, these design choices mirror the brand's established global identity, grounded in attention to detail, craftsmanship, and an admiration for the simple beauty of well-curated spaces.
% Arabica is more than just a physical space. It's known for sourcing and roasting some of the finest beans in the world. The café integrates its commitment to quality coffee with the same passion that defines its architectural approach. Visitors to % Arabica Mitsukoshi BGC can expect a refined coffee experience with a selection of freshly roasted single-origin beans. The coffee is served through precise brewing techniques that reflect the careful balance between tradition and innovation.
The café's return to the Philippines signifies a renewed interest in premium coffee. % Arabica's comeback to Manila at Mitsukoshi BGC is well-timed, indicating a resurgence of the brand in the country and the city's growing passion for artisanal coffee culture. Its location at Mitsukoshi, Japan's first luxury mall in the country, solidifies the partnership between Japanese design and Manila's cosmopolitan style. This blend of traditional craftsmanship and modern design sets % Arabica apart as a brand that turns everyday experiences into moments of luxury.
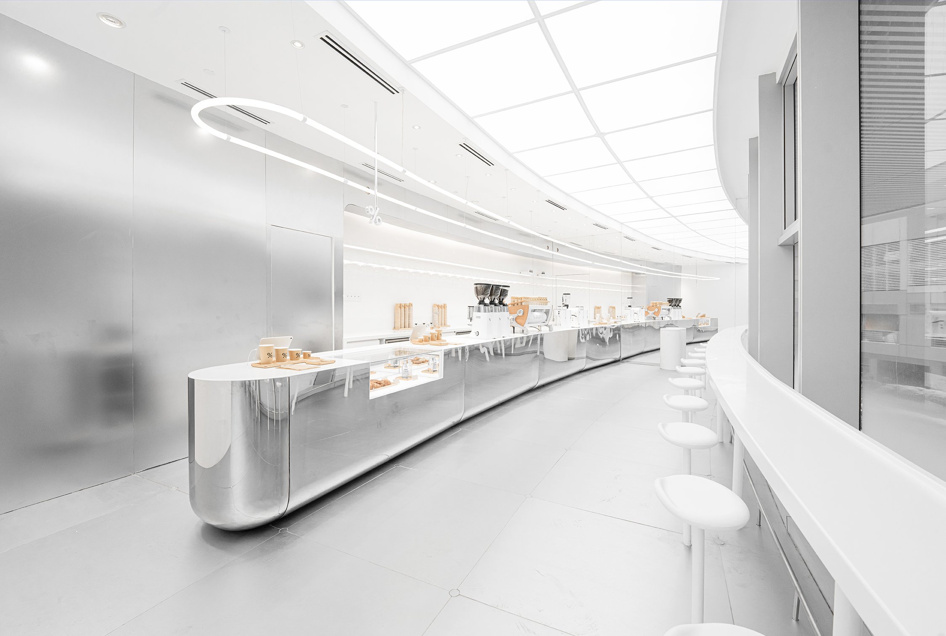
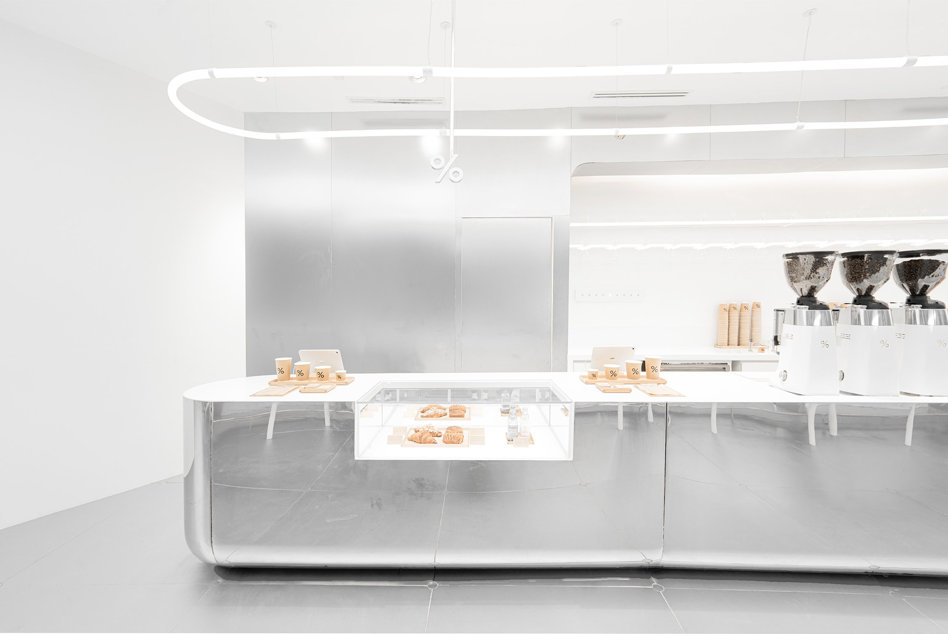
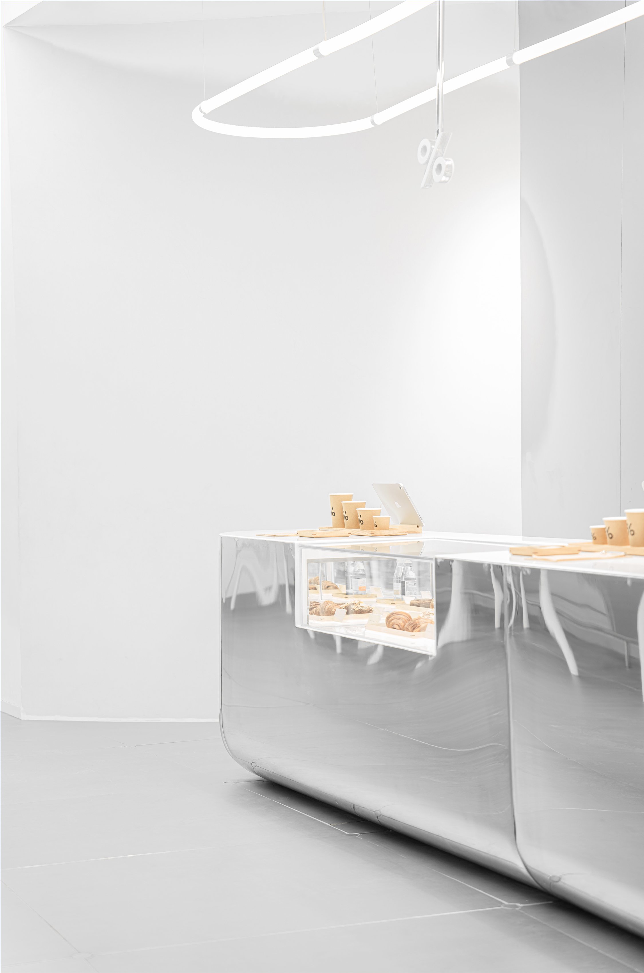
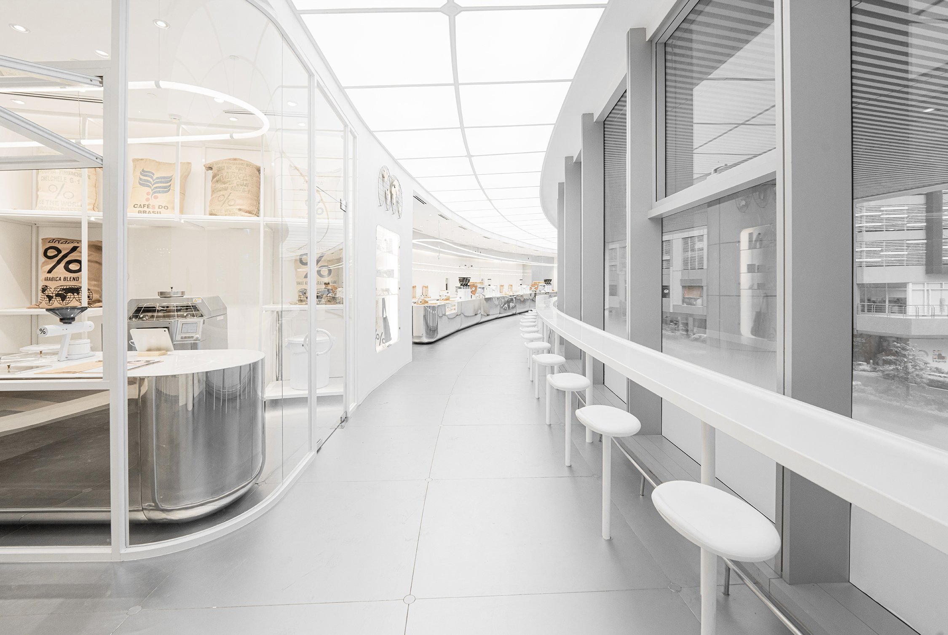
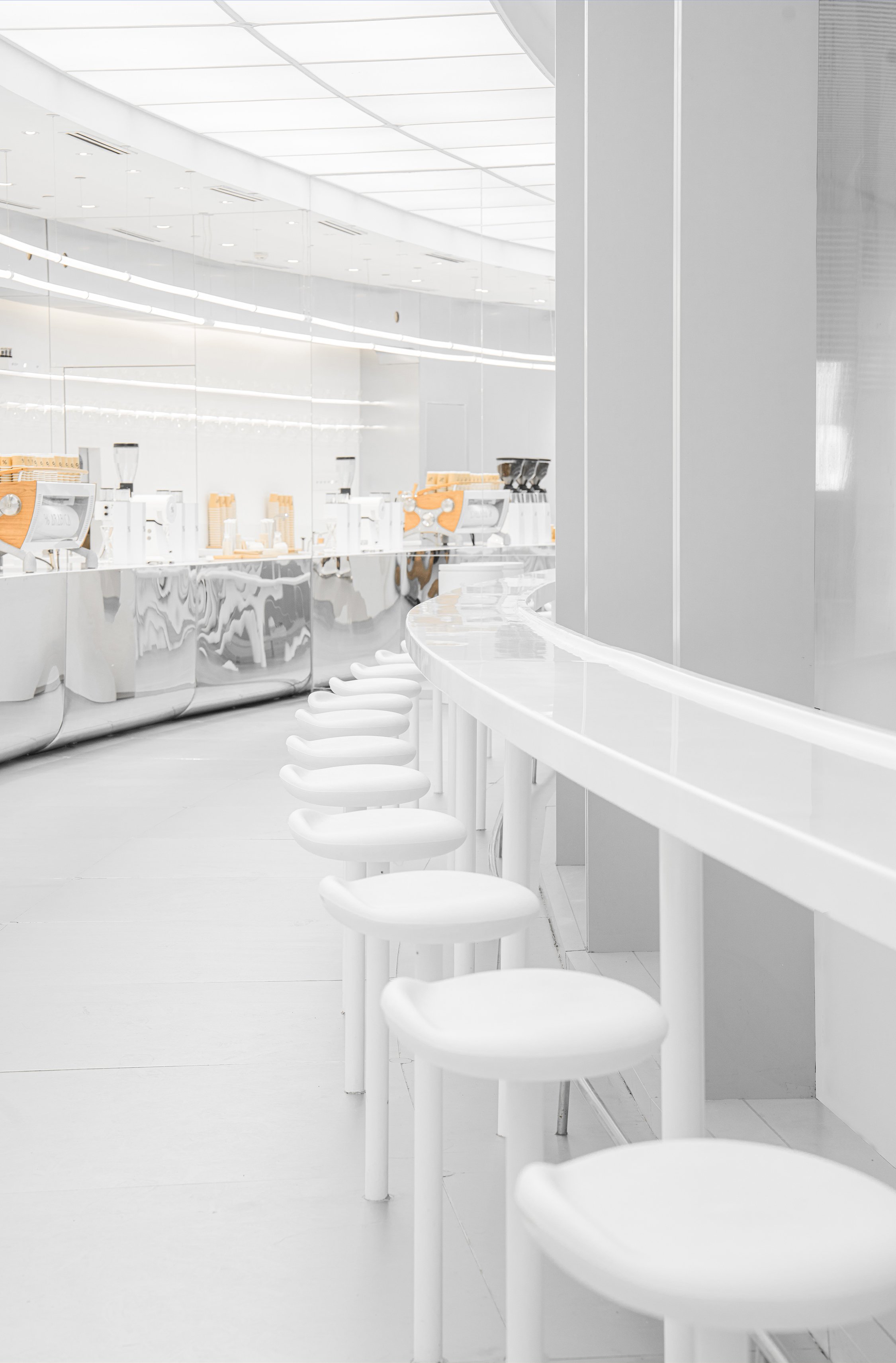
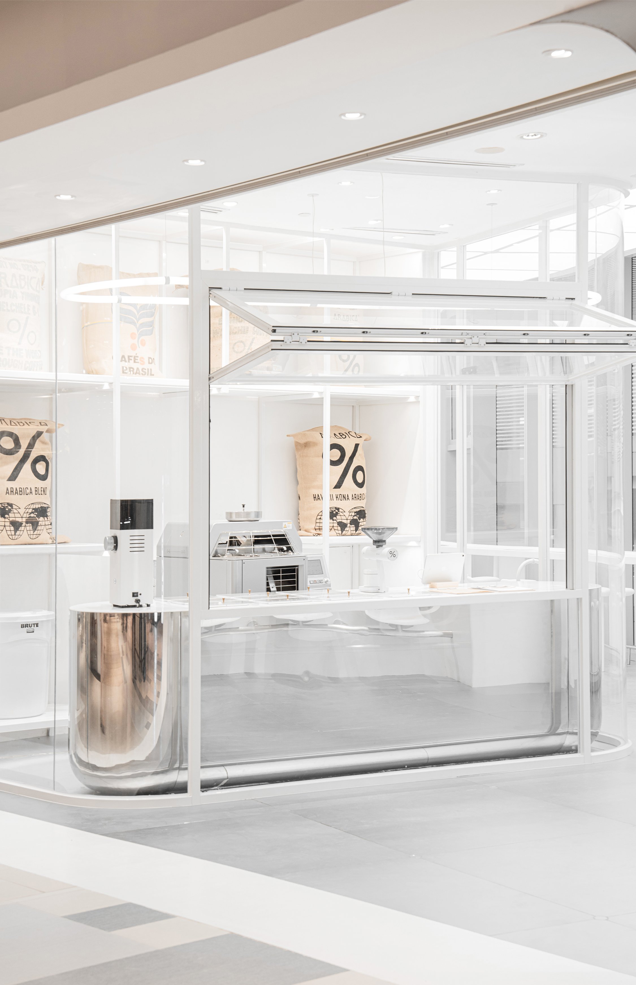
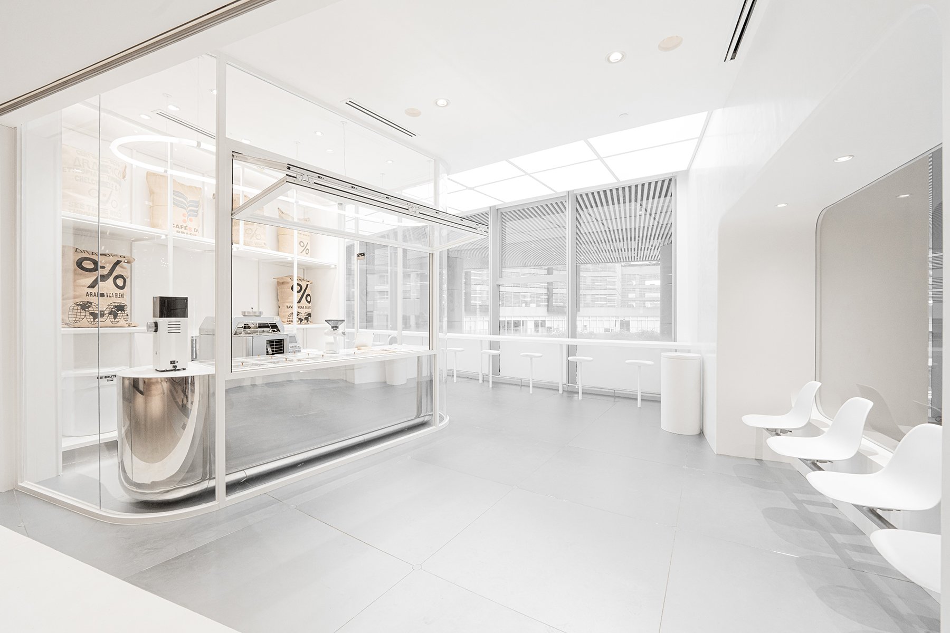
The decision to make Mitsukoshi BGC the café's new home perfectly aligns with % Arabica's aesthetic and design ethos. The mall represents the ongoing connection between Japanese culture and the Philippines, providing a unique platform for % Arabica to showcase its design philosophy and artisanal coffee to Manila's discerning clientele. The café's minimalist approach reflects the Japanese "ma" principle, which emphasizes the space between things. This approach aims for a carefully curated balance of elements that allows the essence of the coffee and the environment to shine through rather than viewing simplicity as emptiness.
Ultimately, % Arabica Mitsukoshi BGC is more than just a coffee shop. It is a space where design, culture, and coffee converge, offering a glimpse into the future of Manila while paying homage to the craftsmanship that defines the city and the brand. The interplay between modernity and tradition, stainless steel and natural curves, minimalist architecture, and artisanal coffee forms the heart of this iconic location, making % Arabica not just a café but a cultural landmark in the making.
For more information, please visit: https://www.no-10.jp/
*This project is one of the shortlisted project in the Sky Design Awards 2024 - Interior Design: Restaurants Division
Sustainable Innovation: See How Group's Nature-Driven Workspace Design for Ricoh HK
In an era where innovation and well-being come together, See How Group from Hong Kong has redesigned Ricoh HK's future. They achieved this by combining cutting-edge technology with nature-inspired elements to create a forward-thinking and nurturing coworking environment. This design philosophy's core is integrating advanced intelligent systems and biophilic design to foster productivity, collaboration, and a strong commitment to environmental consciousness. The design follows the principles of Natural Minimalism, which prioritize simplicity, functionality, and a strong connection to the natural world.
In an era where innovation and well-being come together, See How Group from Hong Kong has redesigned Ricoh HK's future. They achieved this by combining cutting-edge technology with nature-inspired elements to create a forward-thinking and nurturing coworking environment. This design philosophy's core is integrating advanced intelligent systems and biophilic design to foster productivity, collaboration, and a strong commitment to environmental consciousness.
The design follows the principles of Natural Minimalism, which prioritize simplicity, functionality, and a strong connection to the natural world. This design philosophy creates a peaceful and uncluttered environment that encourages concentration and a sense of calm, fostering a productive and focused work environment. The use of natural materials like wood, stone, and indoor greenery brings the workspace to life, reflecting a harmonious blend of human creativity and nature's calming influence through their textures and colours.
The project emphasizes biophilic design principles, incorporating living green walls and strategically placed indoor plants to create a natural and serene office environment. These elements not only enhance the visual appeal but also have a significant positive impact on the health and well-being of the people in the space, showing our commitment to your comfort and productivity. This aligns with research indicating a strong connection between exposure to nature and improved cognitive function.
To drive innovation, See How Group has integrated smart technology into every aspect of the workspace. Advanced audiovisual systems and integrated digital solutions allow for seamless collaboration, boosting coworking efficiency and keeping users connected across physical and virtual platforms. The office is equipped with ergonomic furniture, carefully chosen to meet the needs of modern workers and offering flexibility in both posture and function. Dynamic workstations enable users to easily transition between individual focus and collaborative creativity, ensuring a seamless and efficient work experience.
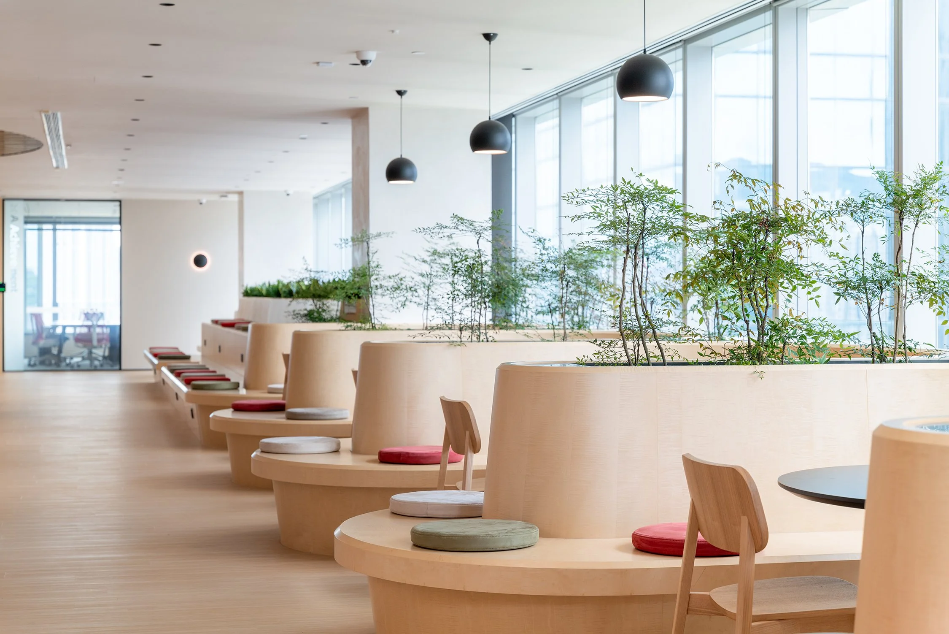
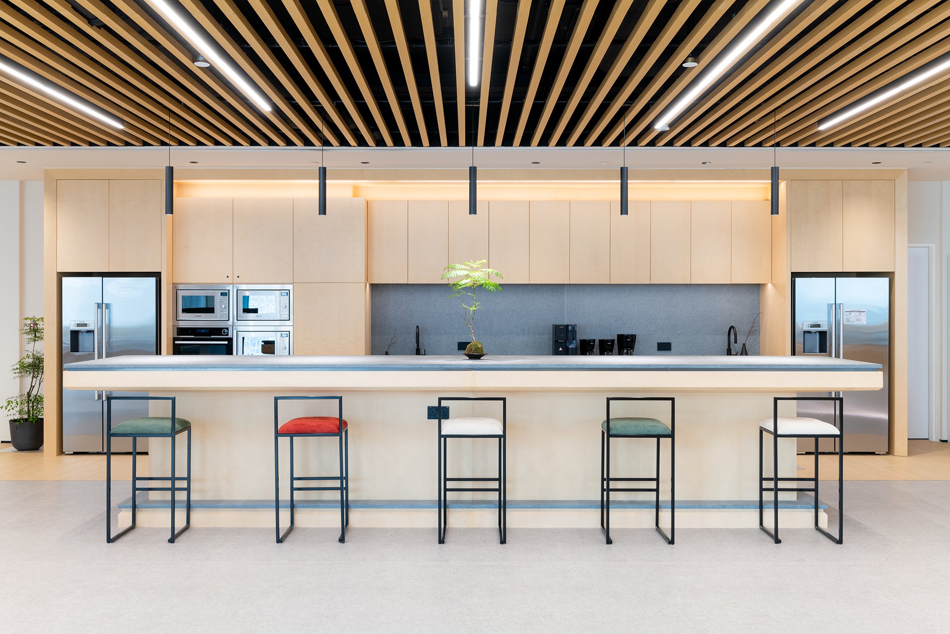
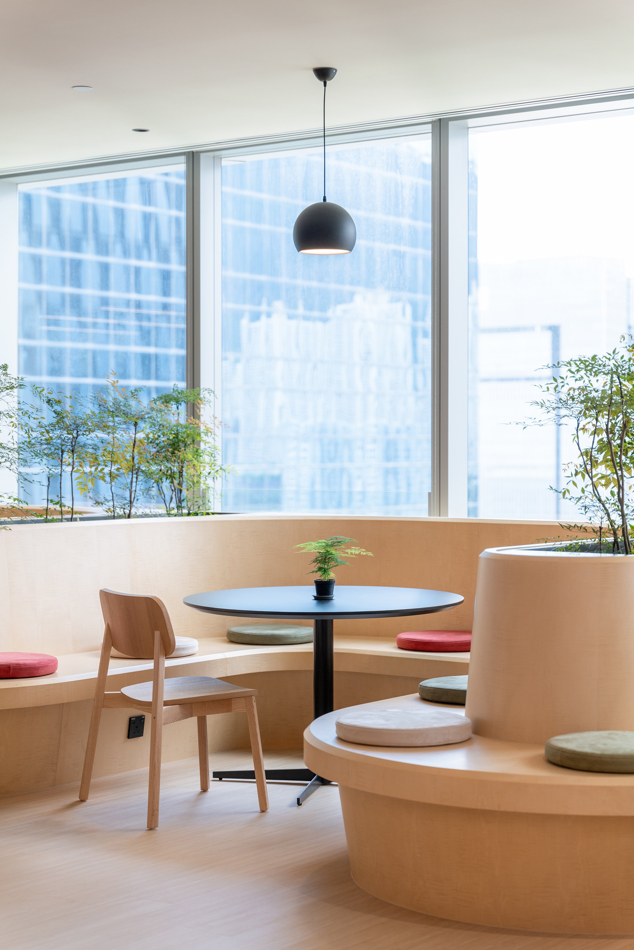
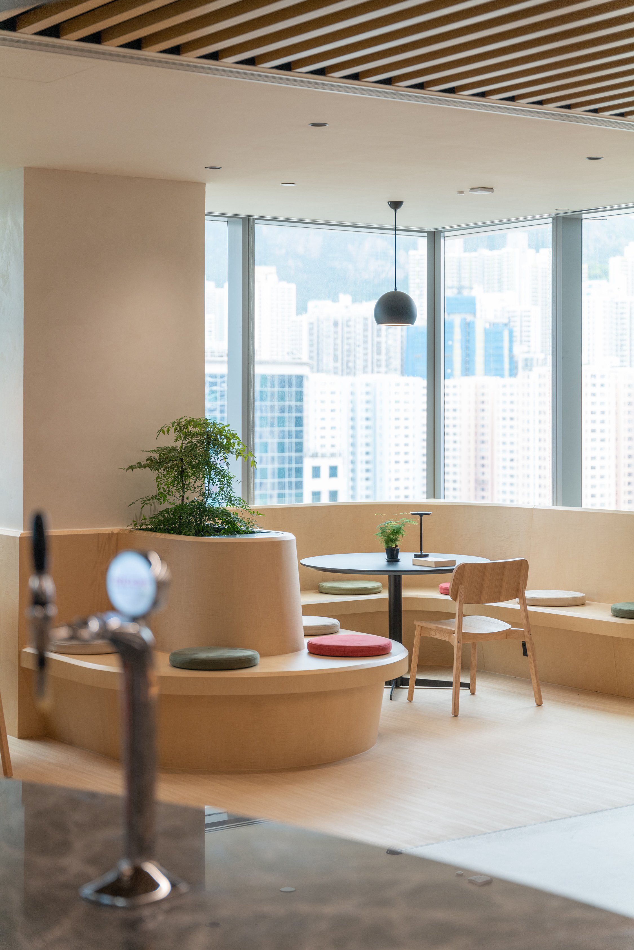
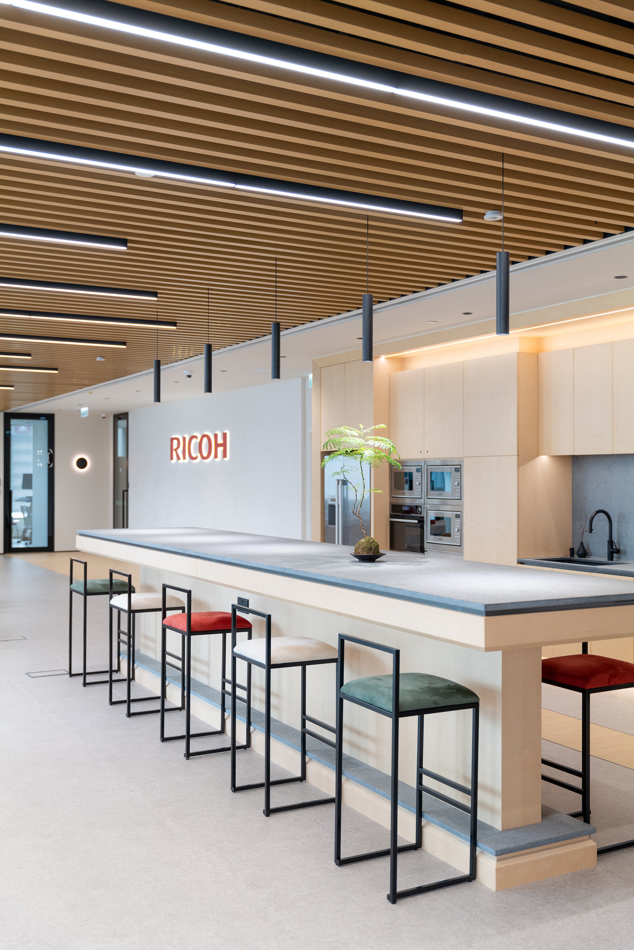
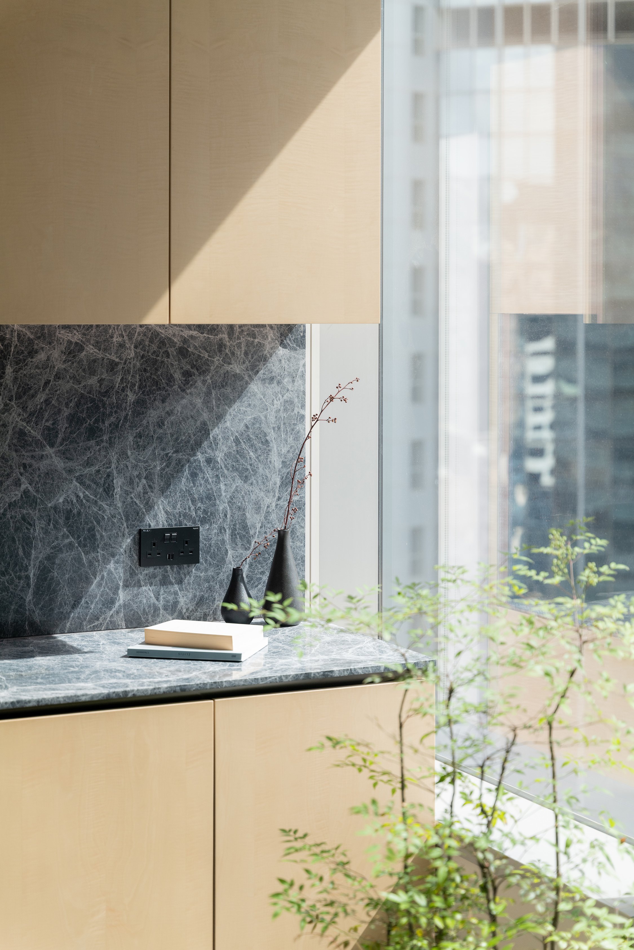
Natural Light and Openness: Large windows fill the workspace with ample natural light, casting a warm glow across the clean, minimalist interiors. The open design and panoramic views of surrounding greenery ensure a constant connection to nature, even indoors. These deliberate design choices create an uplifting atmosphere where creativity can flourish, and stress is kept at bay. Communal areas are strategically positioned to encourage interaction and the organic sharing of ideas, fostering a vibrant, collaborative community.
Sustainability at the Core
Sustainability is a crucial focus of See How Group's design for Ricoh HK. The design incorporates energy-efficient lighting systems, low-emission materials, and a comprehensive recycling program. These features are not just add-ons but are essential to the design, demonstrating a dedication to creating a workspace that honours the planet while enhancing the human experience.
A Harmonious Future
The Ricoh HK coworking space represents the future of workplace design, integrating technology and nature to create an innovative and nurturing environment. The space goes beyond just supporting productivity and collaboration—it actively enhances the well-being of its occupants while also prioritizing sustainability. See How the Group's vision for Ricoh HK is more than just about looks; it's a blueprint for the future of work, celebrating functionality, sustainability, and human connection equally.
For more information, please visit: https://www.seehowgroup.com
*This project is one of the shortlisted project in the Sky Design Awards 2024 - Interior design - Commercial & Office Division
Reviving the Spirit: Japan's Sauna Renaissance and the Timeless Tranquility of Hiranoya
Japan's sauna culture is experiencing a remarkable revival, where modern wellness trends blend with long-standing traditions. Saunas are now places for physical and mental rejuvenation and spaces for architectural innovation and cultural preservation. At the center of this transformation is the Hiranoya Ryokan, a 90-year-old inn meticulously renovated by Itoto Architects into a tranquil oasis that respects its rich history while embracing contemporary design principles.
Japan's sauna culture is experiencing a remarkable revival, where modern wellness trends blend with long-standing traditions. Saunas are now places for physical and mental rejuvenation and spaces for architectural innovation and cultural preservation. At the center of this transformation is the Hiranoya Ryokan, a 90-year-old inn meticulously renovated by Itoto Architects into a tranquil oasis that respects its rich history while embracing contemporary design principles.
A New Era of Sauna Culture
The current "third sauna boom" spreading across Japan is evidence of the increasing recognition of saunas as more than just places for sweating and relaxation. They have become essential to a holistic approach to well-being, where the ritual of "totonou" - alternating between intense heat, cold water, and fresh air - promotes mental clarity and inner peace. This practice, inspired by Finnish traditions, has deeply resonated with the Japanese, leading to a surge in the popularity of saunas, particularly in urban areas like Tokyo.
The modern sauna experience in Japan often incorporates advanced technology, including infrared saunas and salt therapy, offering contemporary interpretations of traditional practices. These high-tech saunas are created for physical relaxation and therapeutic benefits, such as detoxification, improved circulation, and respiratory health. This modern approach to saunas has made them a popular option among Japan's health-conscious population, establishing them as a cultural phenomenon.
Hiranoya Ryokan: A Sanctuary of Tradition and Innovation
Amidst the modern wave, the Hiranoya Ryokan stands as a beacon of how traditional Japanese architecture and design can harmoniously integrate into the sauna experience. Itoto architects approached the renovation of this historic ryokan with a deep respect for its legacy. They preserved the exterior structure while completely reimagining the interior to create a space that resonates with the natural environment.
The design philosophy behind Hiranoya's sauna spaces is rooted in simplicity and subtlety. The architects aimed to create an environment where the natural beauty of the surrounding landscape could be fully appreciated. To achieve this, they designed sauna rooms that respond dynamically to the changing seasons and weather conditions. The sauna is bathed in soft, natural light on sunny days, creating a warm and inviting atmosphere. On cloudy or rainy days, the space takes on a more introspective character, with the sound of rainwater flowing over stones enhancing the meditative ambiance.
The Intersection of Nature, Architecture and interior Design
The Hiranoya project is known for blurring the line between the natural and the man-made. Over the years, nature has gradually overtaken parts of the ryokan, with moss covering the retaining walls and vegetation intertwining with the built environment. Instead of removing these signs of age, the architects embraced them, allowing the building to coexist with its natural surroundings organically and intentionally.
The interaction between nature and architecture is also seen in the design of the outdoor spaces. Understanding that a sauna experience is complete with a place to cool down and reflect, the architects created tranquil outdoor areas where guests can relax and meditate while appreciating the beauty of the landscape. These spaces are carefully designed to encourage introspection, with seating arrangements that invite guests to gaze out over the moss-covered walls and the natural scenery beyond.
Embracing the Beauty of Aging
The Hiranoya renovation is notable for its unique approach to aging. Rather than seeing the wear and tear of time as a negative, the ryokan embraces it, finding beauty and significance in the process. The moss-covered walls and weathered appearance add a sense of history and depth to the sauna experience, prompting guests to contemplate the passage of time and the cycle of growth and decay.
This mindset aligns with the Japanese aesthetic of wabi-sabi, which appreciates imperfection and impermanence. By incorporating these elements into the design, Itoto architects have crafted a space that offers physical relaxation and encourages guests to ponder life's deeper meanings.
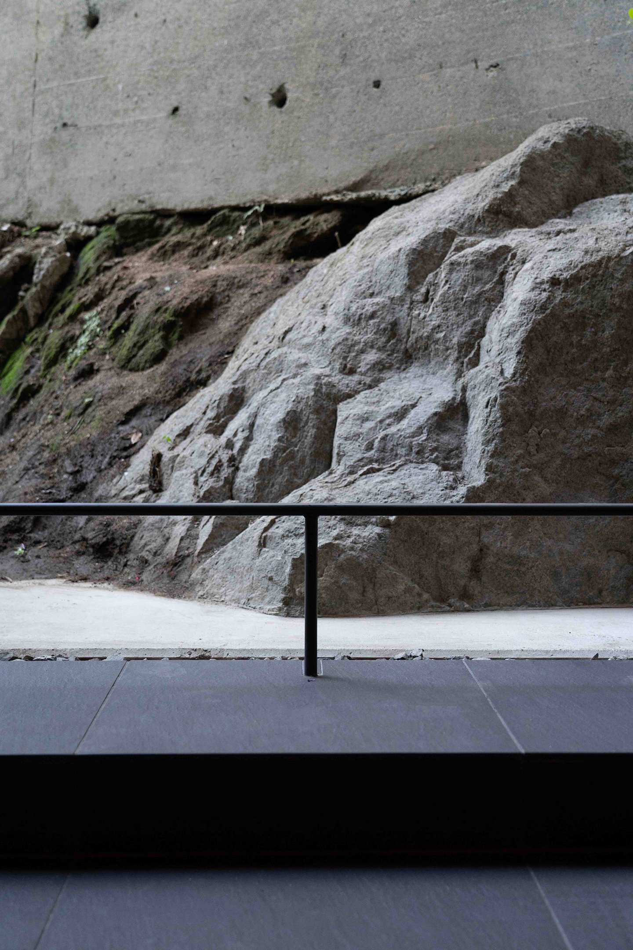
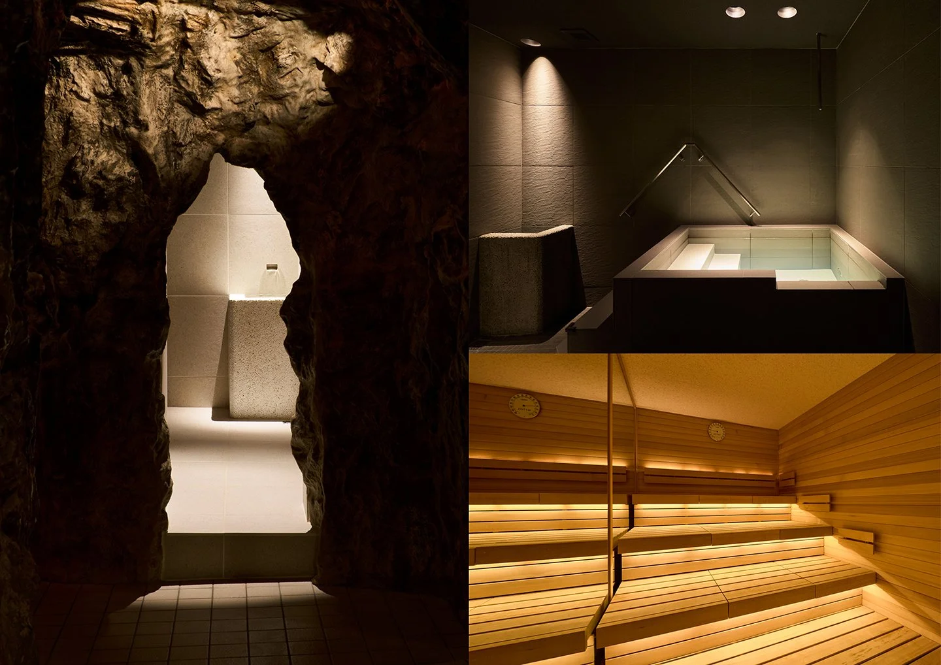
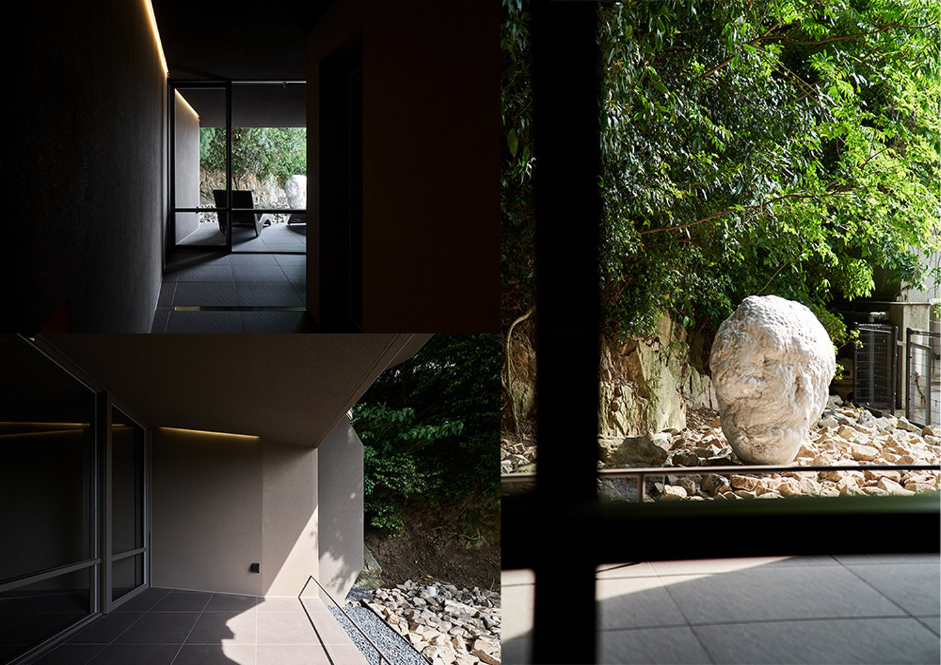
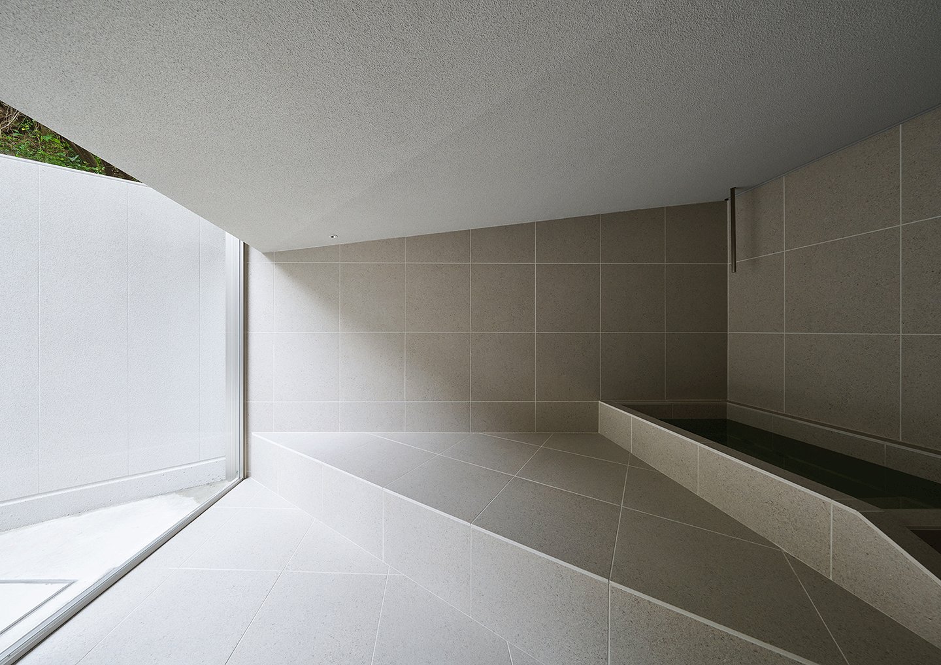
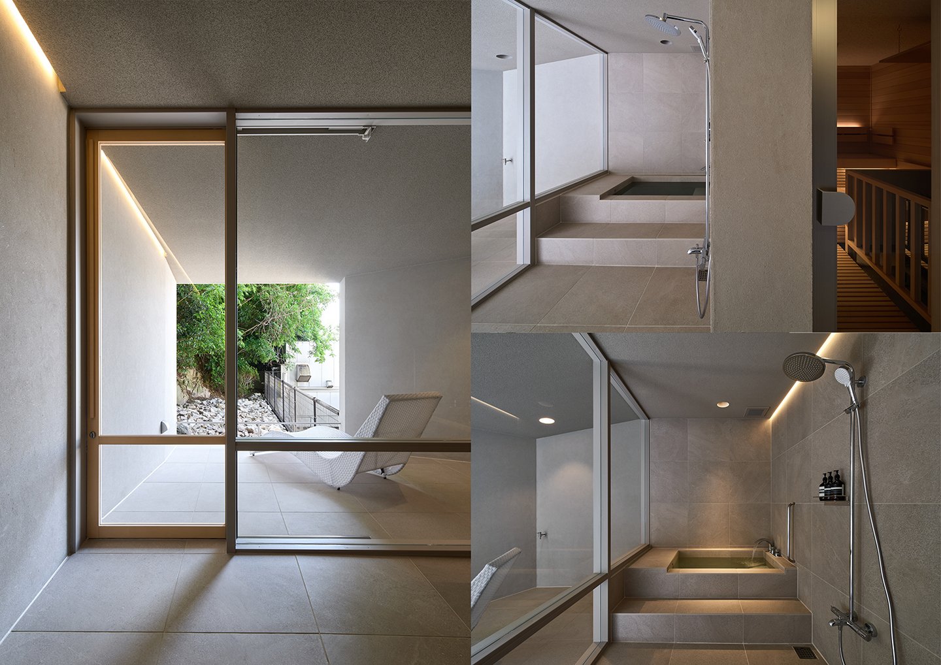
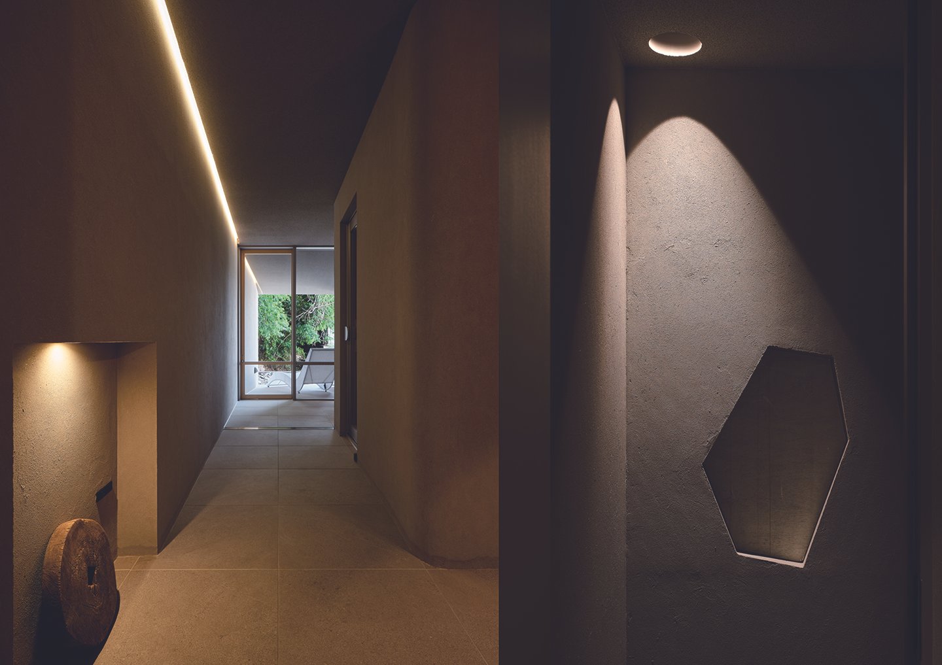
A Harmonious Blend of Past and Present
Hiranoya Ryokan is an excellent example of how traditional Japanese architecture and design can seamlessly integrate into the modern wellness movement. As Japan's sauna culture continues to evolve, spaces like Hiranoya offer a glimpse into how the past and present can coexist in a way that enriches both. Through thoughtful design that honours history while embracing contemporary needs, Hiranoya provides a sanctuary where guests can reconnect with nature, find clarity of mind, and experience the timeless tranquillity that has made saunas an enduring part of Japanese culture.
In this new era, the sauna is more than just a place to unwind; it is a space where architecture, nature, and the human spirit come together ideally. The revival of Japan's sauna culture, exemplified by projects like Hiranoya, is a testament to the enduring appeal of spaces that nourish body and soul.
Kamakura Country Club: A Reimagined Icon of Modern Elegance and Timeless Tradition
The recent renovation of the Kamakura Country Club, a project that successfully balances preserving historical significance and embracing modern aesthetics, is a unique architectural feat. Led by the innovative firm CONTEMPORARY MARKET, this transformation marks the club's 55th anniversary. It has evolved from a mere golfing destination to a complete lifestyle retreat, offering a blend of history, culture, and luxury that is unparalleled. This evolution is a testament to the club's adaptability and its commitment to providing a unique experience for its members.
The redesign is based on a concept that reflects the aspirations of the club's founder - a "castle tower" representing strength and ambition. This vision is evident in the meticulous use of stone, traditionally associated with resilience and endurance.
The recent renovation of the Kamakura Country Club, a project that successfully balances preserving historical significance and embracing modern aesthetics, is a unique architectural feat. Led by the innovative firm CONTEMPORARY MARKET, this transformation marks the club's 55th anniversary. It has evolved from a mere golfing destination to a complete lifestyle retreat, offering an unparalleled blend of history, culture, and luxury. This evolution is a testament to the club's adaptability and, more importantly, its unwavering commitment to providing its members a unique and special experience.
The redesign is based on a concept that reflects the aspirations of the club's founder - a "castle tower" representing strength and ambition. This vision is evident in the meticulous use of stone, traditionally associated with resilience and endurance. The stone wall, a recurring motif throughout the renovation, is a visual and symbolic link between the past and present. It forms the core of the design, creating a seamless connection between the indoor spaces and the natural surroundings. This continuity honours the club's rich history and firmly grounds it in the present, laying the foundation for its future. The meticulous design elements, from the stone walls to the indoor spaces, are a testament to the club's dedication to preserving its heritage while embracing modernity.
Entering the new club lounge, one is immediately struck by its grandeur. The stone walls, meticulously crafted to mimic the rough-hewn blocks of a castle's fortifications, imbue the area with a sense of permanence and gravitas. Yet, the design is far from archaic.
The CONTEMPORARY MARKET incorporates minimalist and futuristic elements, like the impressive chandelier in the atrium, to contrast with its historical references. This striking difference is most apparent in the encounter between ancient and modern elements: a large zelkova tree stump, a relic of nature and a symbol of enduring history, is placed in conversation with the contemporary lighting above. The process of incorporating the tree stump into the design was meticulous, involving careful consideration of its placement and the lighting that would best complement its natural beauty. This combination of materials and shapes creates a story that is visually compelling and deeply meaningful, highlighting a dialogue between the past and the future in the vast, open space of the lounge.
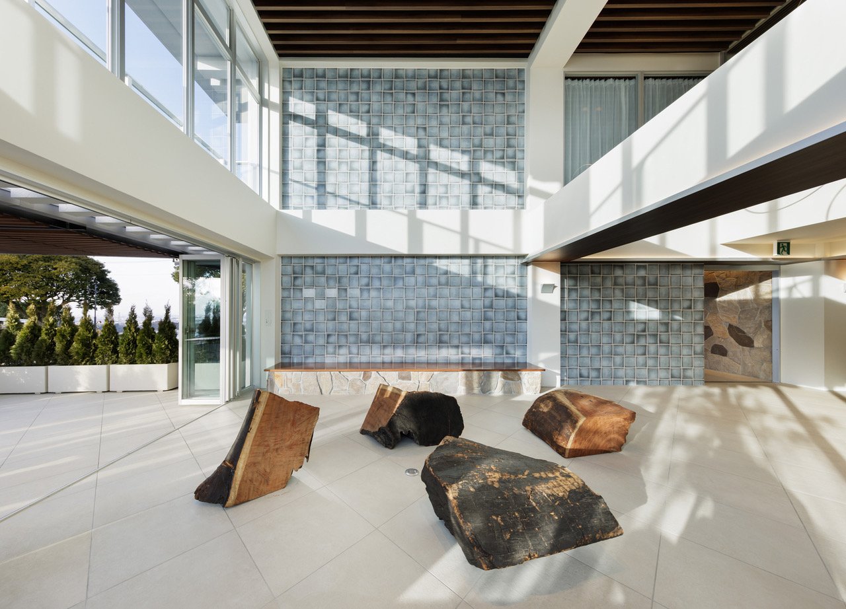
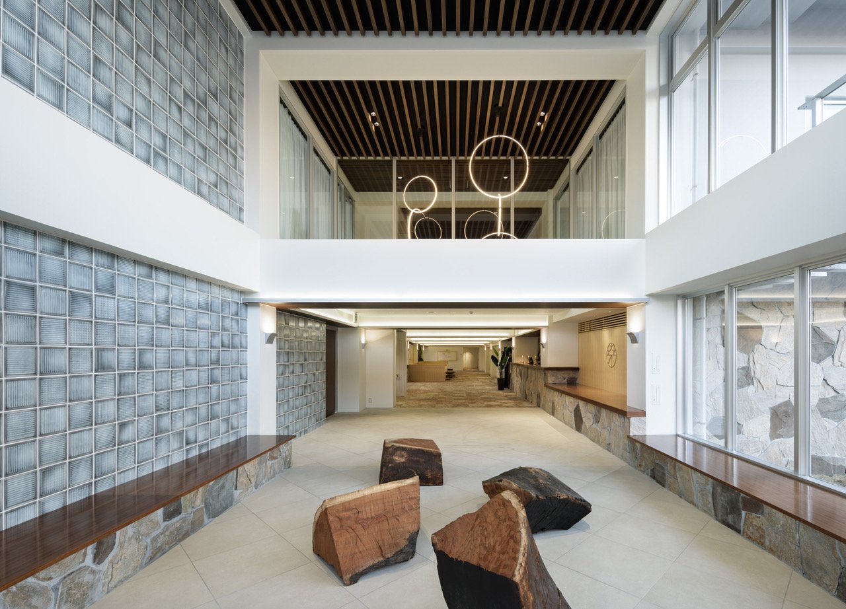
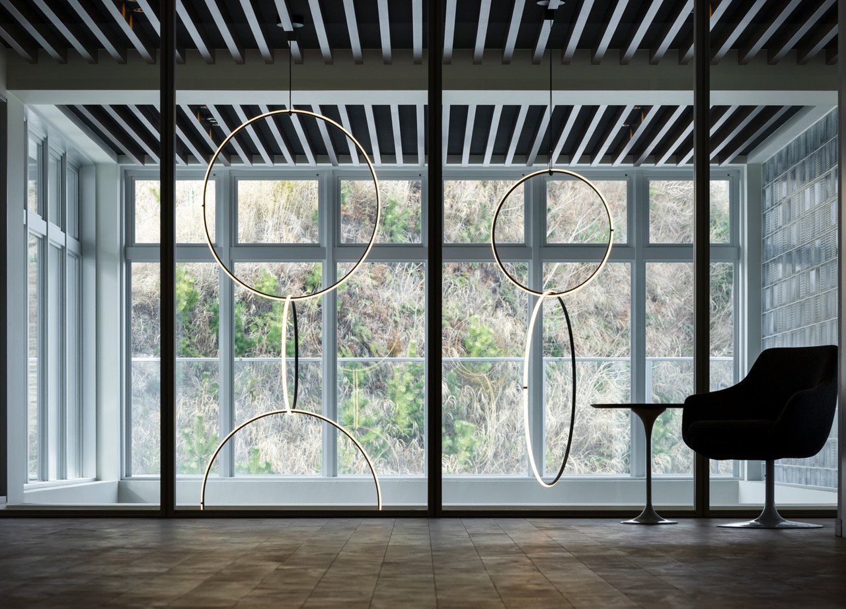
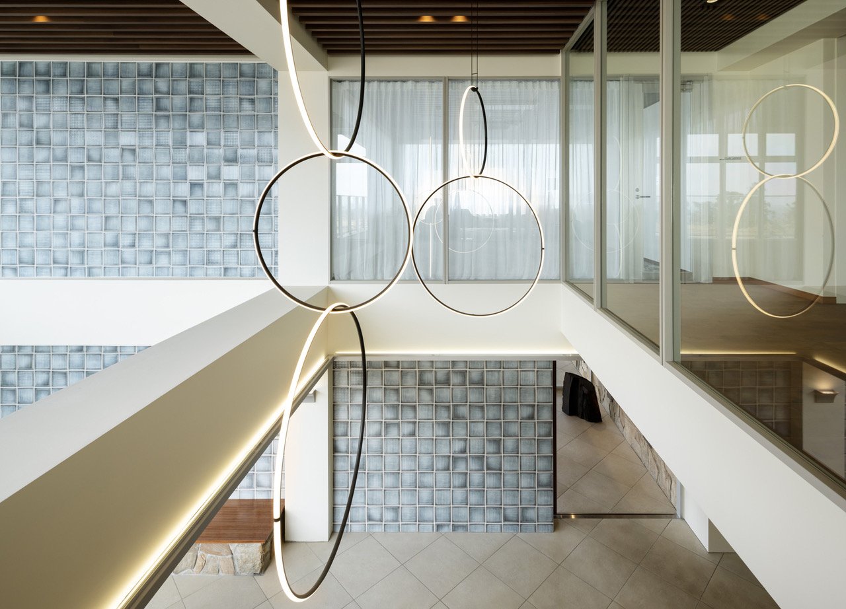
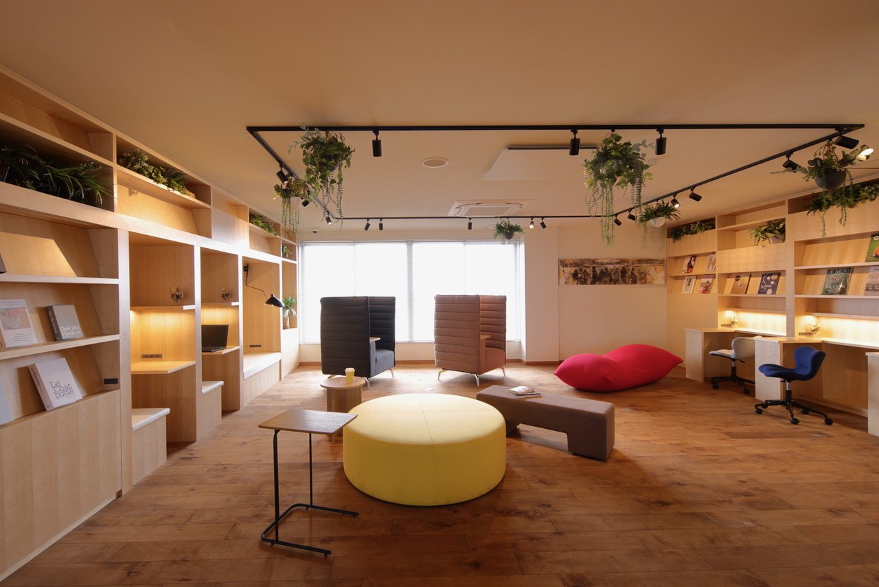
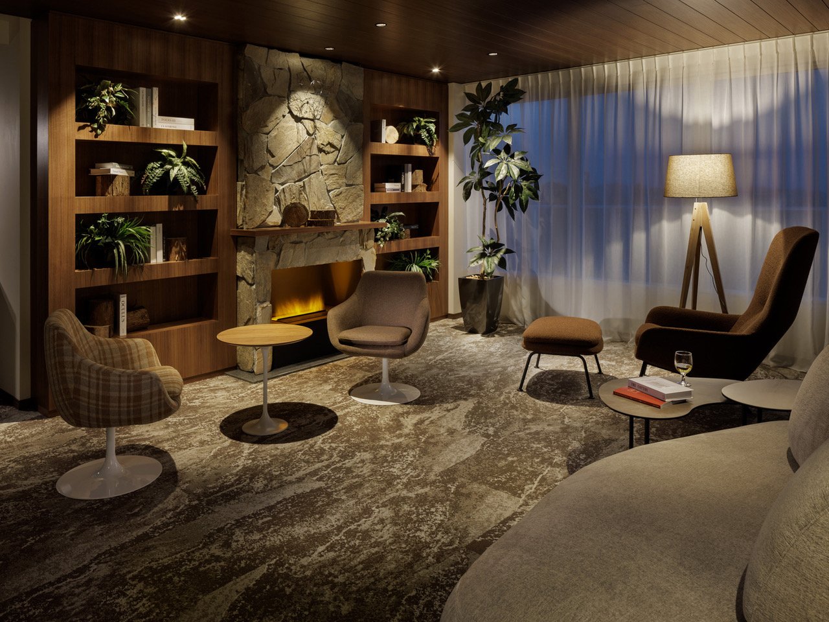
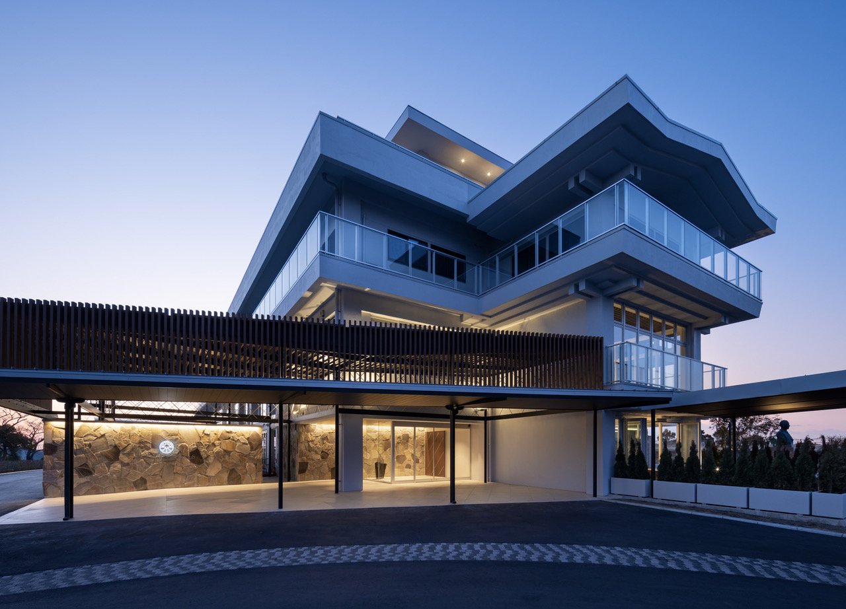
The renovation goes beyond just looks; it also meets the changing needs of the club's members. As more people look for a work-life balance, the design includes a study room for remote work and quiet reading. With its simple elegance and thoughtful details, this room offers a peaceful space where work and leisure seamlessly blend into a comfortable and productive experience. Additionally, a state-of-the-art fitness room has been added to the club, enhancing its appeal and providing a space for physical rejuvenation alongside the mental relaxation offered elsewhere.
The meticulous renovation of the Kamakura Country Club, a project by CONTEMPORARY MARKET, is a testament to the site's heritage and patrons' preferences. It honours the past and embraces modern design, perfectly balancing historical significance and modern aesthetics. The stone walls, symbolic objects, and minimalist interventions are not just decorative; they are essential elements of a design language that connects different periods, blending the timeless with the contemporary.
The renovation of the Kamakura Country Club was completed in January 2023, marking a new chapter in the club's history. The renovation is a testament to the enduring power of thoughtful design, where tradition and modernity are woven together to create a space that is as relevant today as it was when the club was conceived. The Kamakura Country Club is not just a place to play golf but a sanctuary where history and modernity coexist perfectly harmoniously for those who appreciate the art of design.
For more information, please visit: https://plow.tokyo/hijung-kasuya/
Designer Profile
Hijung Kasuya
Born in Tokyo. Graduated from Musashino Art College, Department of Life Design.
After working as a coordinator for an Italian furniture brand, became an interior stylist.
In 1985, she established her own private design firm, Contemporary Market.
Currently active in interior design, coordination, product design, and other genres.








