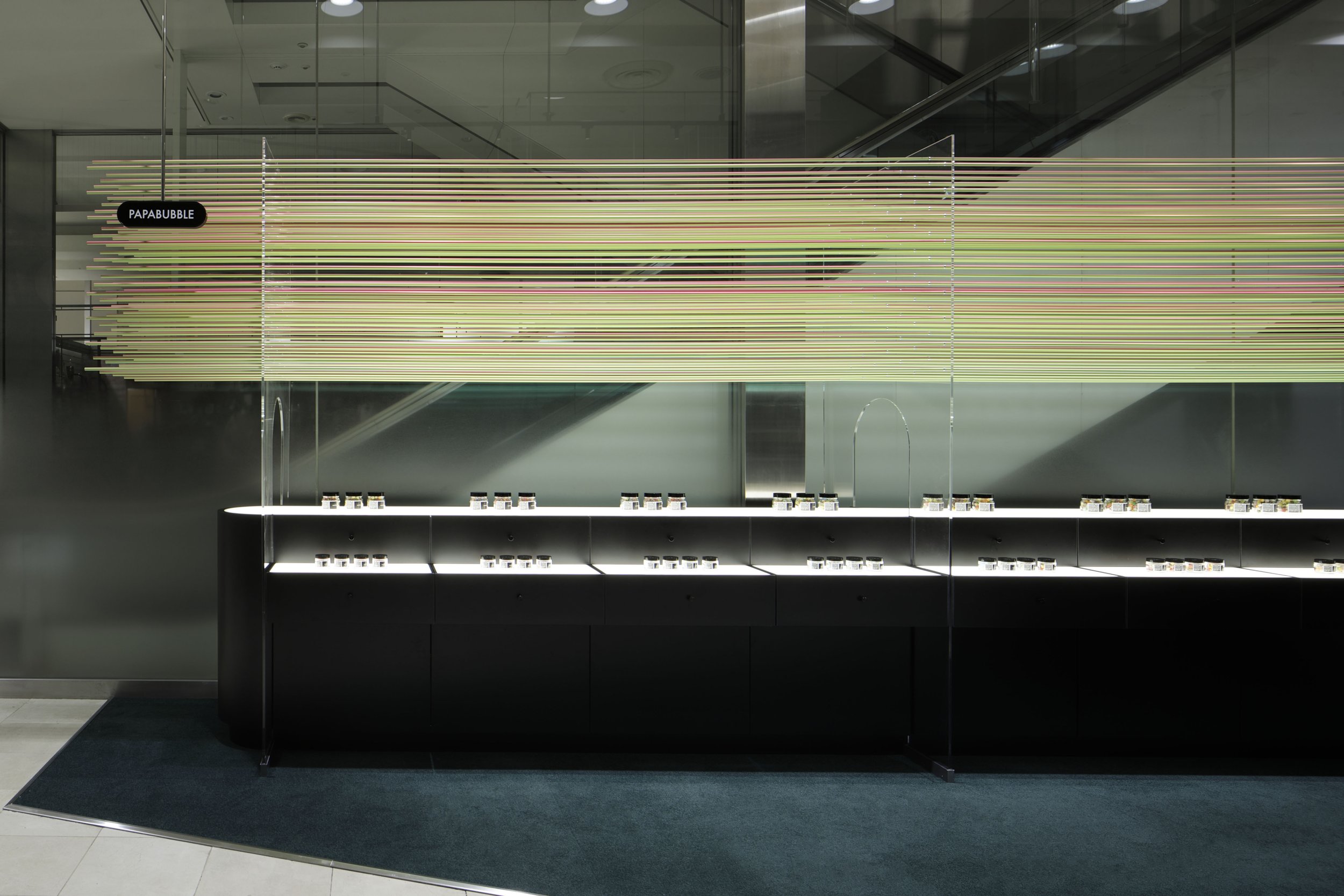Bird Water Tower: FLIP Studio's Bold Revival of Industrial Heritage and Art at Shanghai's M50 Creative Park
Located in the northwest corner of Shanghai's M50 Creative Park, a hub for contemporary art and design, the Bird Water Tower is a captivating blend of the old and the new. Standing next to Heatherwick Studio's famous 1000 Trees, this historic water tower has existed for over fifty years. Previously owned by the well-known artist and curator Bing Su, the tower was unused for many years until FLIP Studio converted it into a vibrant venue for modern art and social gatherings.
Located in the northwest corner of Shanghai's M50 Creative Park, a hub for contemporary art and design, the Bird Water Tower is a captivating blend of the old and the new. Standing next to Heatherwick Studio's famous 1000 Trees, this historic water tower has existed for over fifty years. Previously owned by the well-known artist and curator Bing Su, the tower was unused for many years until FLIP Studio converted it into a vibrant venue for modern art and social gatherings.
"The renovation of the Bird Water Tower offers an exploration of temporal layers. Visitors can physically and metaphorically navigate through Shanghai's industrial past while being immersed in modern artistic expression. FLIP Studio's design approach embraces the structure's worn and weathered character while introducing a new architectural language that engages with the old."
Outdoor Experience: A Gateway Between Eras
The journey starts in the outdoor area, where FLIP Studio has skillfully incorporated a network of platforms, bridges, and stairways to create an architectural promenade leading to the tower. These new pathways are marked by black-rusted steel handrails and balustrades, clearly distinguishing between old and new while maintaining a respectful enclosure. These changes serve as connectors and indicate the visitor's transition into a redefined space where history meets innovation.
Dual Interiors: Raw Elegance Meets Refined Modernity
The interior of the Bird Water Tower has been divided into two distinct spaces: one square and the other rectangular, each offering a unique spatial experience. A narrow outdoor terrace acts as a slender seam, joining the two spaces while providing a brief breath of fresh air between the roughness of the past and the precision of contemporary design.
FLIP Studio chose to reveal the structure's raw, industrial character in the square hall. Exposed dark gray cement walls bear the scars of time, with traces of demolished interior partitions intentionally left visible. A boldly inserted black-painted OSB coffee bar creates a monolithic "black box" that contrasts sharply with the gritty backdrop. The pink neon lighting adds a surreal, almost cinematic atmosphere, blurring the lines between the industrial heritage and the contemporary art world.
The rectangular hall contrasts with subtler gestures. A white box has been carefully placed in this space, covering two-thirds of the height and leaving the original ceiling exposed. The contrast between new and old is more noticeable in this room, especially where the white box meets the existing brick walls, terrazzo cladding, and exposed structural elements. These layers are revealed like an "architectural anatomy," a concept that aims to showcase the building's structural elements and materials, reminiscent of Gordon Matta-Clark's work, where cut walls and raw materials evoke a dialogue between past and present.
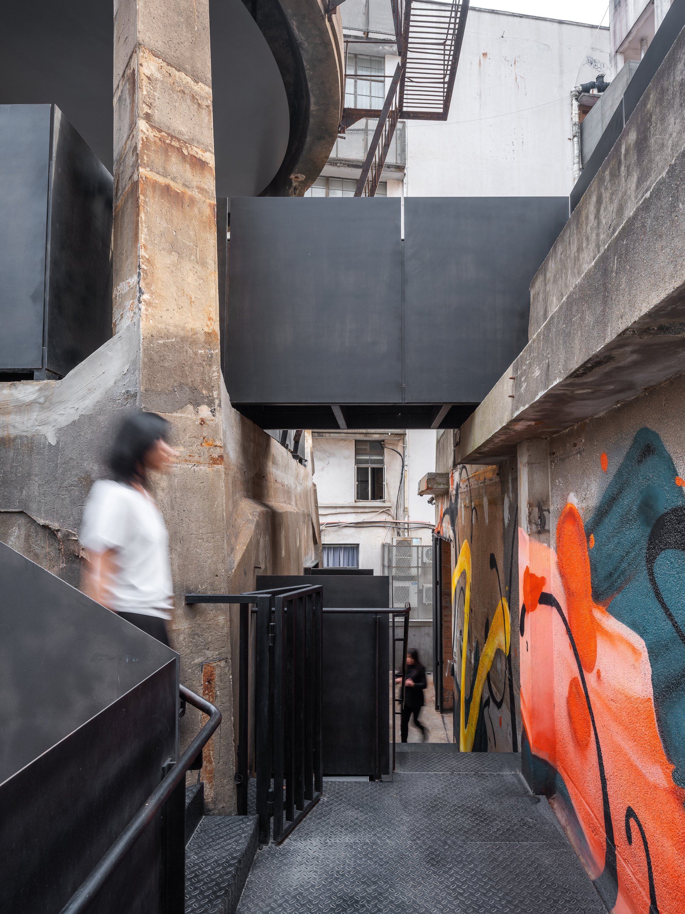
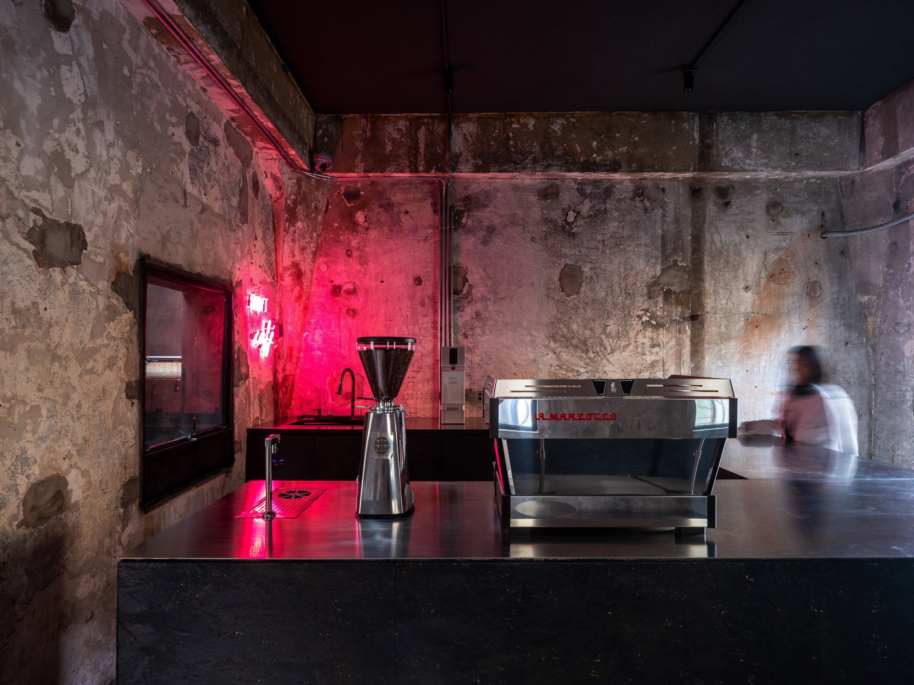
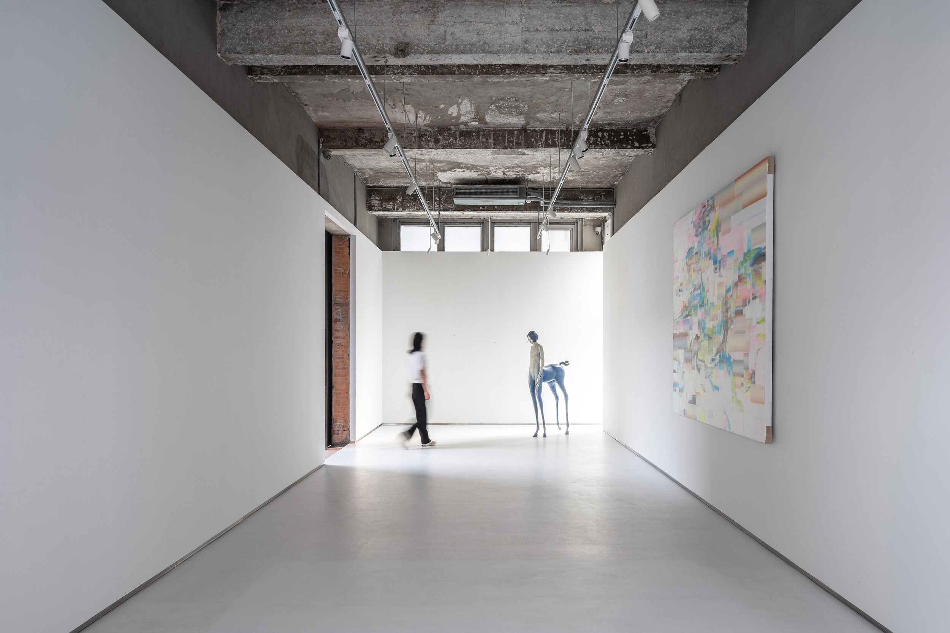
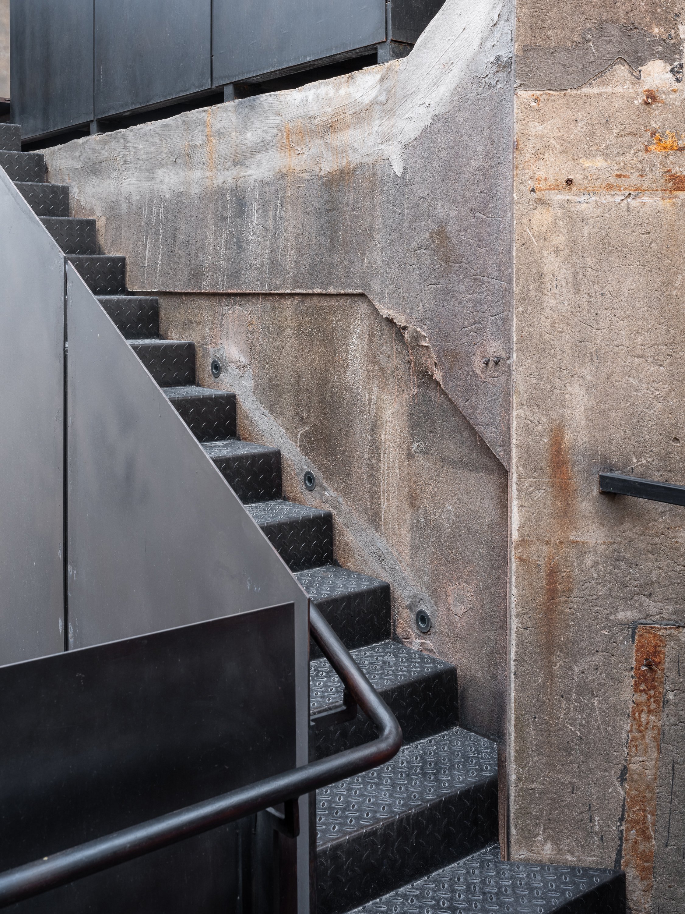
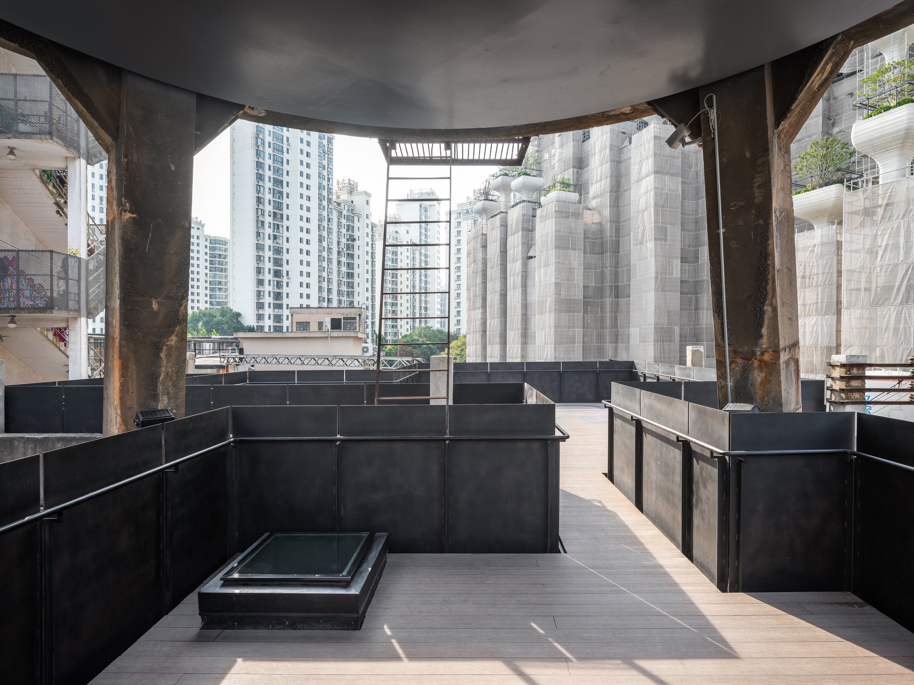
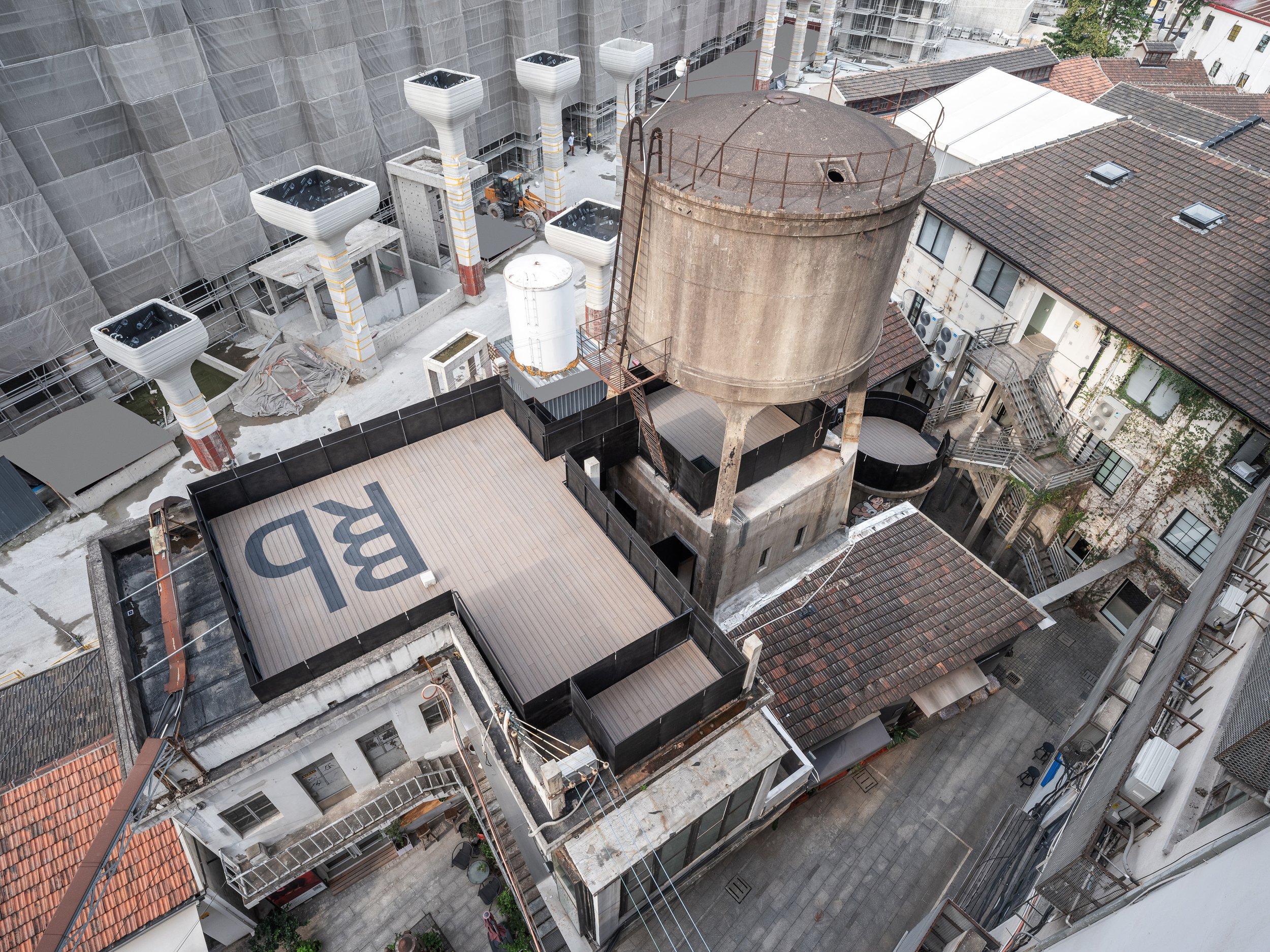
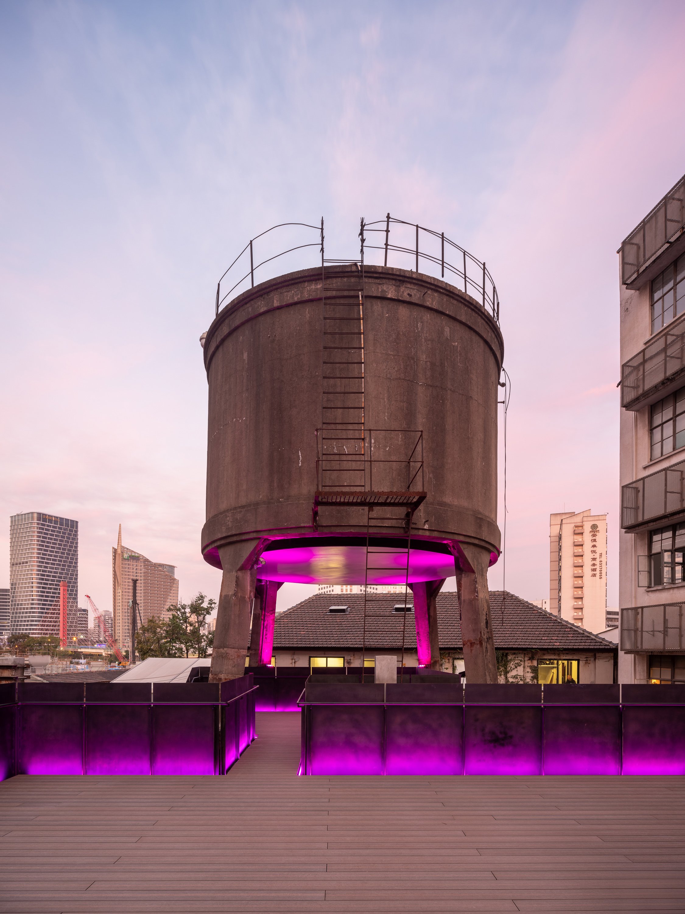
Art and Space: A Curatorial Journey
Art plays a crucial role in guiding visitors through the tower. Strategic placement of installations, graffiti, paintings, and video art punctuate the spatial experience. Key pieces act as navigational markers along the circulation path. An example of this is the untouched wall along the newly inserted staircase, where a live graffiti performance brought the raw energy of street art into the space during the pre-opening phase.
A polished metal plate suspended at the tower's base adds another dimension to the curation. This surface is a canvas for projected digital art, creating a fluid, ever-changing dialogue between physical architecture and ephemeral media.
A Beacon of Light and Art
The Bird Water Tower becomes a glowing beacon in the quiet M50 Creative Park at night. It is adorned with vibrant neon lights and dynamic projections, making it a lighthouse from another dimension. The interplay of light, shadow, and art creates an inviting space where time feels suspended, and the boundaries between past and future dissolve.
The revival of the Bird Water Tower is a testament to Shanghai's industrial heritage and an experiment in the intersection of architecture, art, and urban regeneration. FLIP Studio's sensitive yet inventive intervention has transformed this once-abandoned space into a landmark of creative expression that encourages exploration, contemplation, and conversation.
Project Name:M50 Bird Water Tower
Project Location:Shanghai, China
Lead Designer: Kailun Sun
Area:230㎡
Design Team:Zixuan Chen
Photo:Fangfang Tian
Completion:2023.08
For more information, please visit: www.flip-studio.com
*This project is one of the shortlisted project in the Sky Design Awards 2024 - Architecture Division
Above the City, Into Nature: TENBOU-PARK's Innovative Fusion of Greenery and Views
Perched atop Ikebukuro’s Sunshine 60, TENBOU-PARK stands as a unique reimagining of urban spaces. It seamlessly merges panoramic views with tranquillity, offering a green escape in place of a bustling observatory. Nomura Co., Ltd. has crafted this 2023 project to redefine the observation deck’s purpose, inviting visitors to immerse themselves in a nature-inspired, biophilic environment over 220 meters above Tokyo.
Perched atop Ikebukuro’s Sunshine 60, TENBOU-PARK stands as a unique reimagining of urban spaces. It seamlessly merges panoramic views with tranquillity, offering a green escape in place of a bustling observatory. Nomura Co., Ltd. has crafted this 2023 project to redefine the observation deck’s purpose, inviting visitors to immerse themselves in a nature-inspired, biophilic environment over 220 meters above Tokyo.
From a design perspective, the project aimed to create a serene fusion between the indoors and the cityscape beyond. The soft, undulating synthetic grass mounds evoke the rolling greenery of outdoor parks, instilling a sense of calm within an otherwise industrial space. The grass flows through the observation floor, visually extending the park beyond the building’s glass walls and inviting the eye toward the sweeping skyline views. In doing so, TENBOU-PARK challenges traditional observation deck design, which typically focuses solely on visual spectacle.
The integration of bespoke furniture, intentionally diverse in shape and material, provides visitors with spaces to sit and relax, interact with the space, and reinforce the park's organic, tactile qualities. Positioned to allow quiet moments of reflection, the furniture turns the observatory into a destination for introspection and calm—a design strategy that is both practical and philosophical, engaging visitors in a thoughtful exploration of the space.

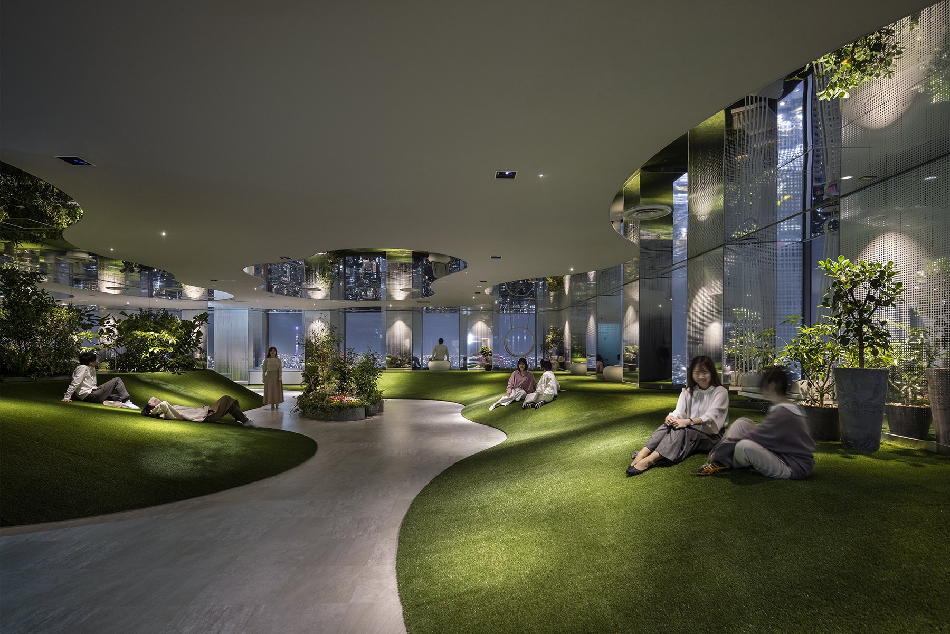
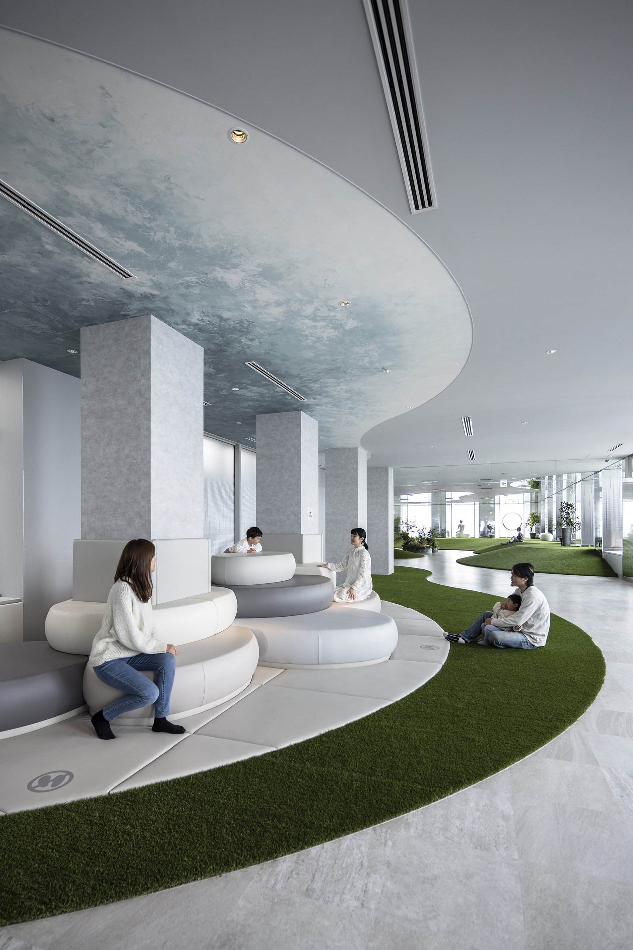
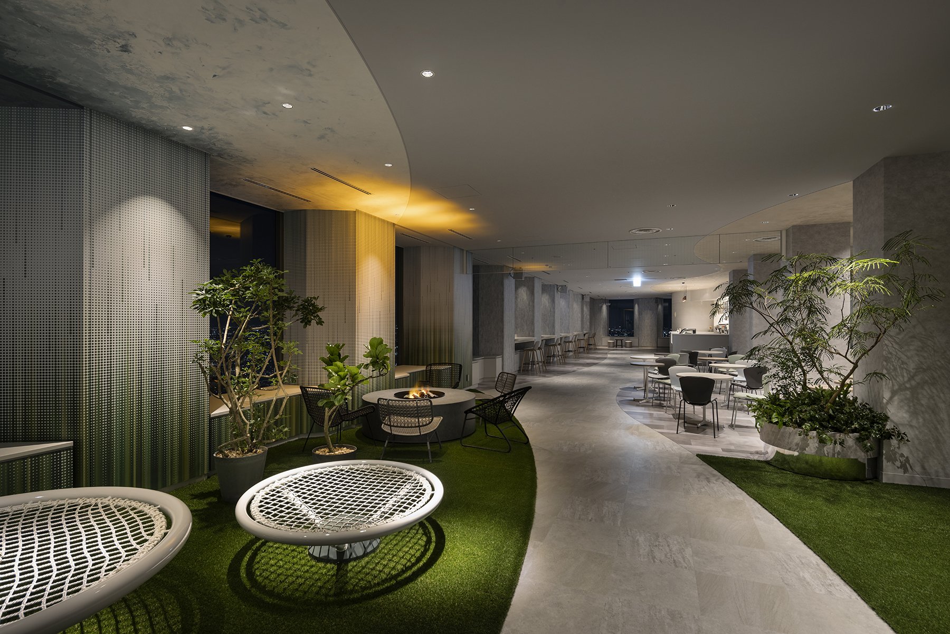
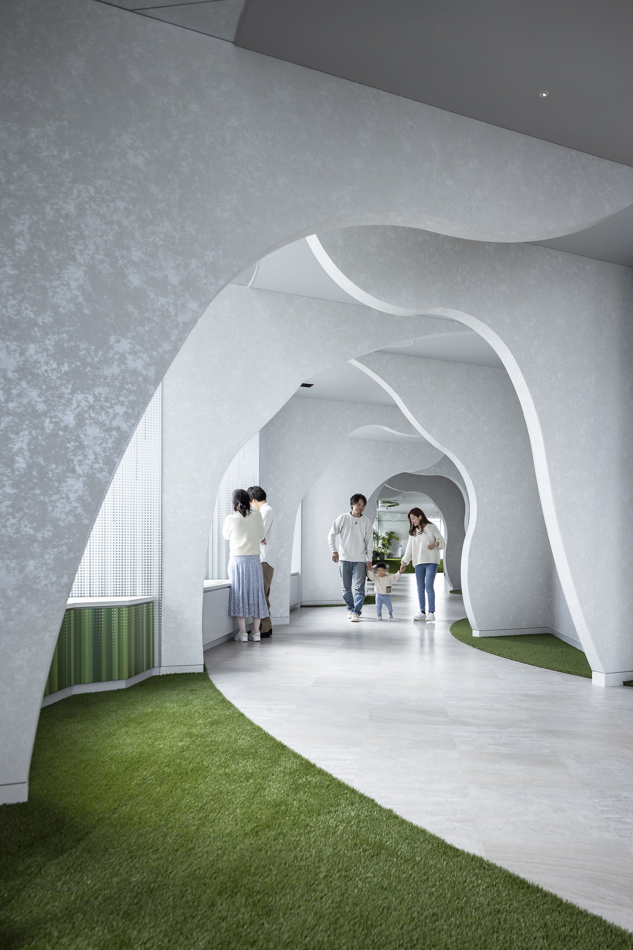
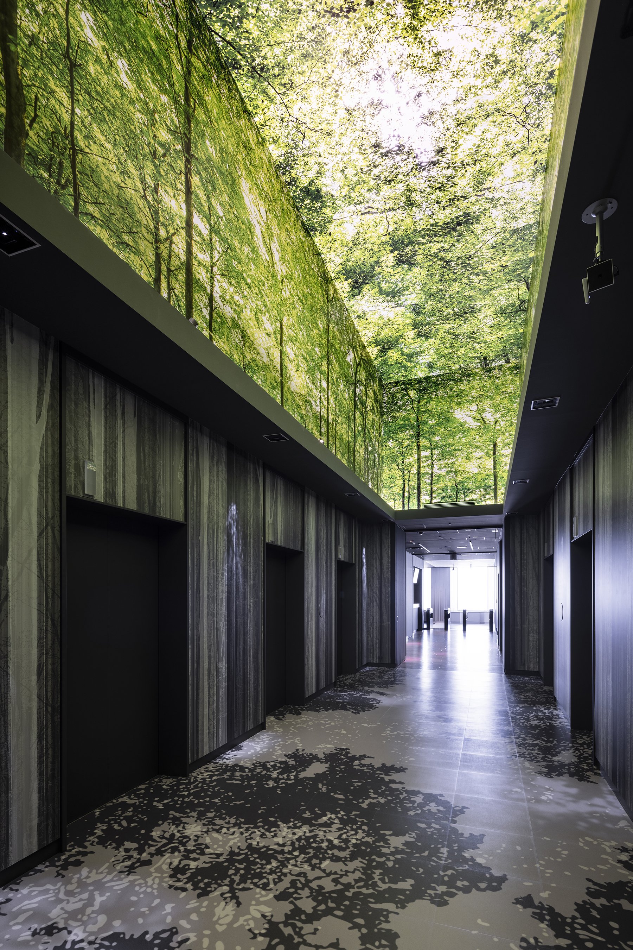
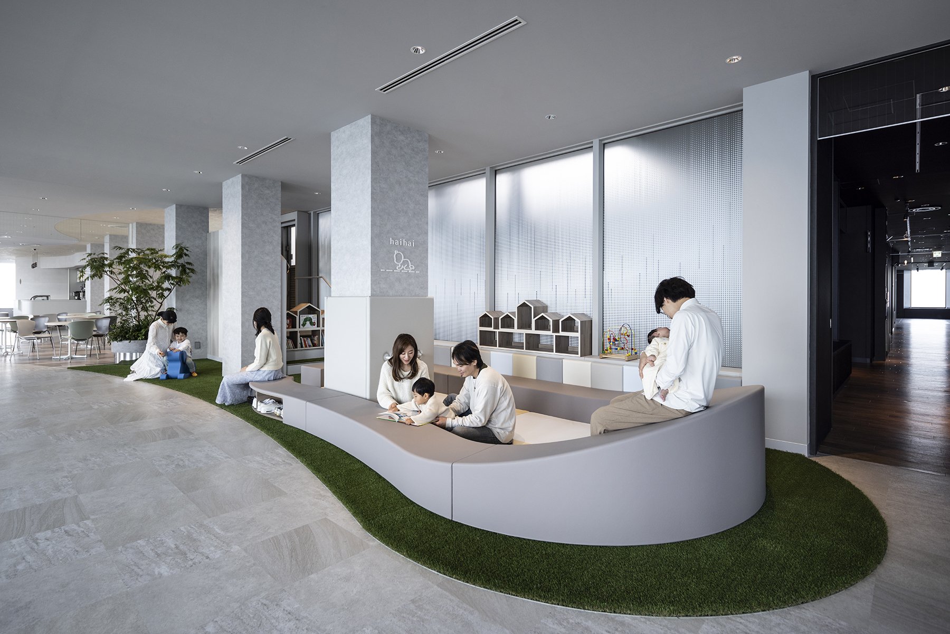
Designing an indoor park high above the city speaks to a more significant trend in contemporary architecture: a desire to humanize urban environments, particularly in spaces that could otherwise feel disconnected or overwhelming. By embedding nature-inspired elements in such a high-density urban setting, the design offers an emotional and psychological counterbalance to the fast-paced energy of Tokyo below. TENBOU-PARK transforms the observation deck into a sensory experience that is both visually and emotionally restorative. This is a forward-thinking approach to public space design, which prioritizes [specific aspects of the design philosophy or process].
This fusion of innovative architecture and human-centric design offers a new way to view the city and a new way to experience high-rise living, creating an urban sanctuary in the sky.
Guided by Light: Destiny Wedding Office's Sculptural Journey of Hope and Attraction
Destiny Wedding Office is notable for its contemporary Chinese design, which skillfully incorporates light and gravity as aesthetic and symbolic elements. The project, led by GODOT DESIGN, redefines spatial storytelling focusing on attraction, connection, and emotional resonance. It represents a forward-thinking interpretation of architecture that goes beyond mere function, embodying the essence of modern Chinese design by blending abstract concepts with tangible forms to create environments that inspire and enhance experiences.
Destiny Wedding Office is notable for its contemporary Chinese design, which skillfully incorporates light and gravity as aesthetic and symbolic elements. The project, led by GODOT DESIGN, redefines spatial storytelling focusing on attraction, connection, and emotional resonance. It represents a forward-thinking interpretation of architecture that goes beyond mere function, embodying the essence of modern Chinese design by blending abstract concepts with tangible forms to create environments that inspire and enhance experiences.
As you step into the space, the converging walls guide your gaze to a skylight, creating a serene canyon-like impression. This narrow 'strip of skylight' not only enhances the space's height but also introduces a soft, textured surface that feels both natural and intentional. As visitors transition from the outdoor public area, the ambiance shifts to a more tranquil, meditative state, fostering a sense of calm and relaxation. A strip of light embedded in the floor acts as the space's centrepiece, maintaining a harmonious visual balance and guiding visitors through this journey of light.
The reception hall's design ingeniously harnesses the concept of gravity as a force that unites, mirroring how the Destiny Wedding brand draws couples for their significant life events. The ceiling appears to be pulled downward, evoking a sense of dynamic energy and attraction. Below it, a reception desk with a texture reminiscent of travertine is strategically positioned, allowing the gravitational force above to be the room's focal point. A half-height light wall behind the desk completes the spatial energy, serving as a backdrop that accentuates the attraction.







The office's layout is defined by an arched, trumpet-shaped wall that creates a smooth flow. A glass partition adds light and transparency, blurring the line between virtuality and reality. The office cleverly uses upper and lower tiers to maximize space. To address variations in floor height, a cylindrical element runs through the corridor, creating a "channel within a channel" while maintaining a seamless exterior facade. An opening at the top allows for vertical interaction between the floors, enhancing the sense of openness.
The design features a suspended acrylic triangular cone mirrored on the ceiling, serving as the focal point of the passage. By day, it reflects the cityscape, while it transforms into a glowing starburst at night. Illuminated by soft lighting, it symbolizes the essence of thea Destiny Wedding brand—a guiding light of hope and connection for couples embarking on the most romantic journey. Through this space, light defines form and embodies the promise of a shared future.
*This project is one of the shortlisted project in the Sky Design Awards 2024 - Interior Design: Office & Commercial Division
Touch Tea: A New Poetic Dialogue Between Tradition and Modernism
In today's urban landscape, the design of spaces reflects the cultural shift where the youth are increasingly drawn to fast-paced lifestyles and vibrant social environments. Touch Tea, designed by Touch Design, is a modern tea house that offers a refreshing response to this dynamic. Unlike traditional teahouses with elaborate and overly formal atmospheres, Touch Tea stands out with its unique blend of minimalism and an innovative approach to the ritual of tea drinking. It delicately balances honouring the tea tradition with embracing the vitality of modern life, creating a space that resonates with both the past and the future.
In today's urban landscape, the design of spaces reflects the cultural shift where the youth are increasingly drawn to fast-paced lifestyles and vibrant social environments. Touch Tea, designed by Touch Design, is a modern tea house that offers a refreshing response to this dynamic. Unlike traditional teahouses with elaborate and overly formal atmospheres, Touch Tea stands out with its unique blend of minimalism and an innovative approach to the ritual of tea drinking. It delicately balances honouring the tea tradition with embracing the vitality of modern life, creating a space that resonates with both the past and the future.
Touch Tea redefines the act of "savouring tea," creating a space where the experience becomes a dialogue between past and future, tranquillity and vibrancy. Its architectural design moves beyond form, creating a fluid interaction of purpose and aesthetics. The designers have reimagined how people engage with the space and the culture, infusing the experience of tea drinking with fresh meaning that resonates with a younger, more progressive audience.
The Touch Tea design philosophy is a poetic approach to life, emphasizing harmony over the trivialities of the city. The space is a harmonious environment with washable stones, stainless steel, and red brick, striking an elegant balance between simplicity and sophistication. It invites visitors to slow down and connect with the art of tea, reflecting a precise understanding of life's textures. It offers a sanctuary where rituals unfold naturally, enhanced by the surrounding ambiance, providing a calm and relaxing escape from the hustle and bustle of urban life.
Technology plays an understated but essential role in shaping the environment at Touch Tea. Intelligent curtains and lighting systems adapt to patrons' moods, adjusting the indoor lighting to match the shifting tone of the day. A 6-meter by 3-meter P2.0 full-color LED panel and BOSE surround sound system work together to create an immersive, sensory experience, soothing the mind and creating a serene atmosphere. These elements amplify the calming essence of the space, allowing guests to find respite from the noise of the outside world.

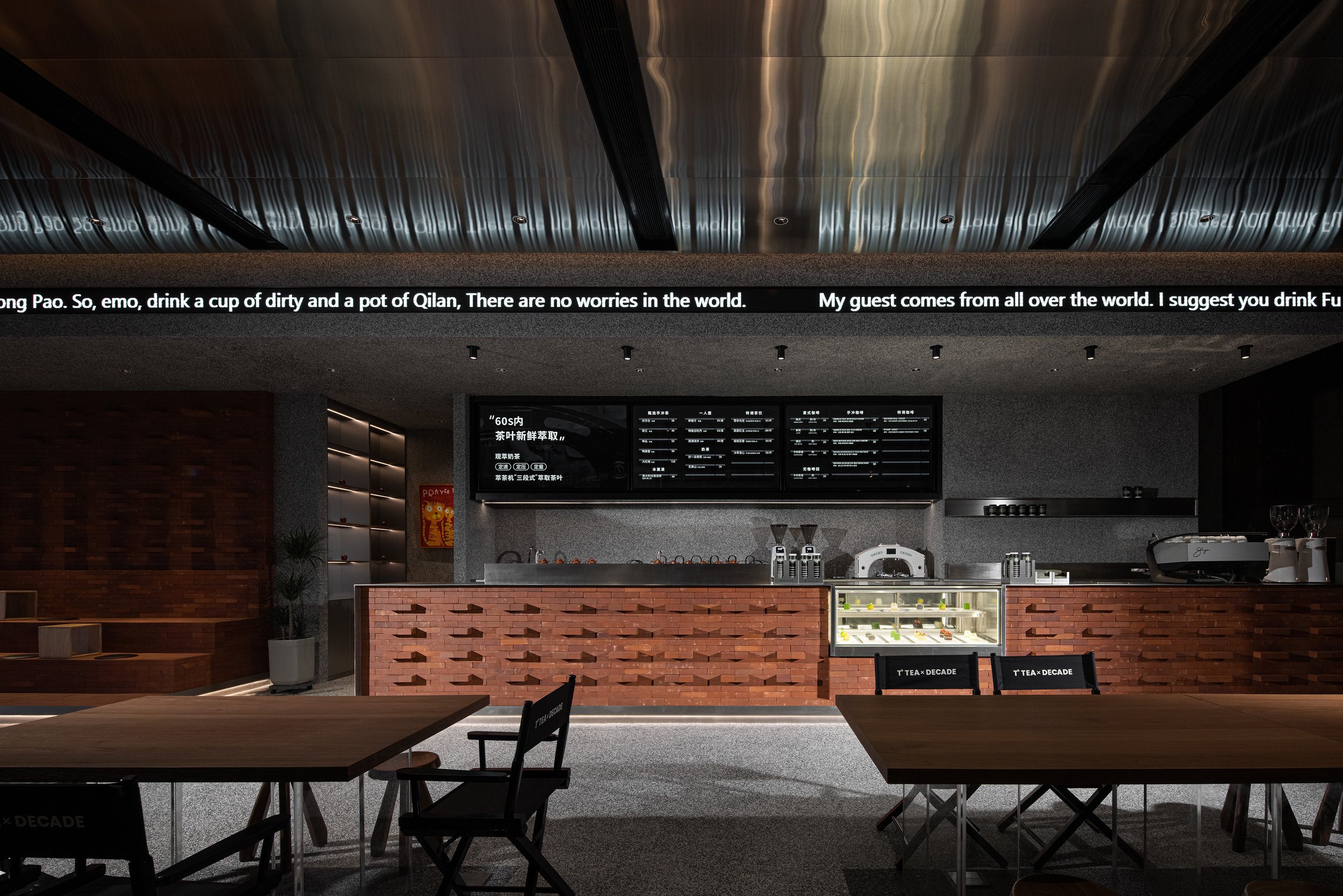
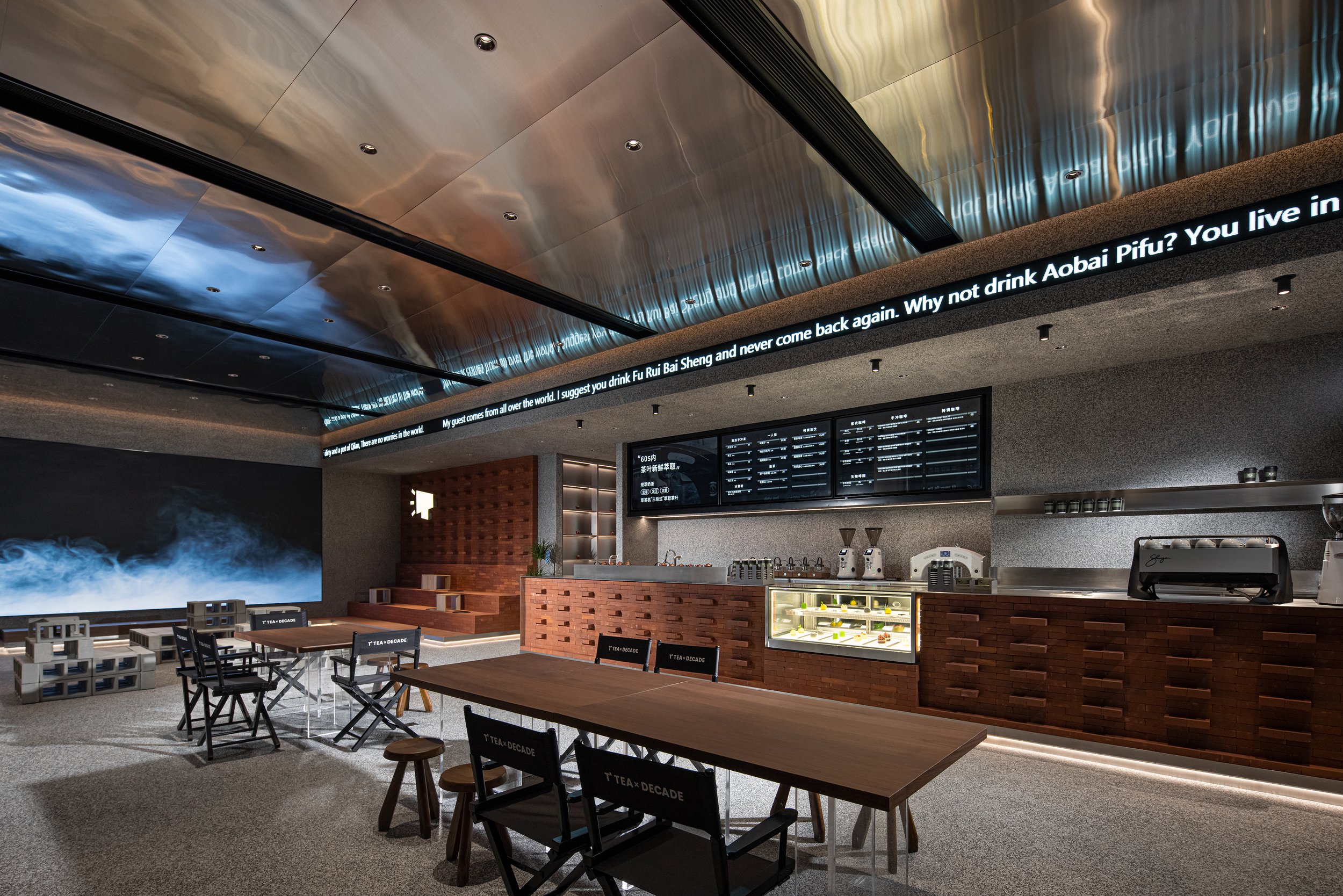




Touch Tea is more than just a teahouse; it's a vibrant social space that fosters simple connection and engagement. Its open, cubist-inspired layout breaks down barriers, creating a flexible space where people can meet, share, and engage in conversations. The design's contemporary yet thoughtful approach makes it an ideal setting for the evolving needs of the young generation—whether for socializing, contemplation or simply enjoying tea.
Touch Tea's identity is centred around the TOCOO Doku IP image, symbolizing youth and individuality. This emblem represents modern aesthetics and the brand's innovative spirit. The space itself is an artistic statement, blending avant-garde design with vitality and connecting art, architecture, and culture, but it also is a testament to the evolving relationship between architectural form and urban living. It brings together new materials, technologies, and design philosophies to reflect the needs of a generation that values tradition and forward-thinking innovation. Through its seamless fusion of architectural elements, Touch Tea creates a space that captures today's youth's anti-structure, anti-boredom, and anti-static mindset, offering a thoughtful escape amid the city's constant activity.
For more information, please visit: http://www.tj-touch.com
*This project is one of the shortlisted project in the Sky Design Awards 2024 - Interior Design: Restaurant & Clubs Division
Nomura’s Dynamic Vision: PAPABUBBLE Machida Merges Candy Craft with Immersive Design
PAPABUBBLE is a well-known candy brand from Barcelona known for its handmade candies and visually stunning presentations. Their signature candy, Kintaro-ame, is cylindrical candy with intricate patterns that are identical in every slice, showcasing the brand's dedication to precision and artistry. This commitment to craftsmanship and creativity is reflected in the design of PAPABUBBLE's Machida store, which was created by Kohei Fujinaka and his team at Nomura Co., Ltd.
PAPABUBBLE is a well-known candy brand from Barcelona known for its handmade candies and visually stunning presentations. Their signature candy, Kintaro-ame, is cylindrical candy with intricate patterns that are identical in every slice, showcasing the brand's dedication to precision and artistry. This commitment to craftsmanship and creativity is reflected in the design of PAPABUBBLE's Machida store, which was created by Kohei Fujinaka and his team at Nomura Co., Ltd.
An Experiential Design for the Senses
The PAPABUBBLE Machida store's design transforms a small, unconventional retail space into an immersive and dynamic experience. Despite being tucked beside an escalator in a busy shopping area, the design overcomes limitations in visibility and flow. Instead of seeing these as constraints, Nomura's design turns the store into a kinetic visual experience that attracts passersby and profoundly connects with the brand's DNA.
The design concept revolves around 90 aluminum rods, each with the same diameter as PAPABUBBLE's long cylindrical candy before it is sliced into individual pieces. These rods are not just decorative but the centrepiece of an ever-changing visual installation. Gradient-coated to shift in colour depending on the viewing angle, the rods echo the vibrant hues of the brand's kaleidoscopic sweets, creating a visual spectacle that mimics the candy's playful and intricate designs. As visitors move past or ascend the nearby escalator, they are greeted with this constantly evolving display that seemingly transforms with every step. This dynamic interaction turns a previously underwhelming space into a vibrant focal point.
The Power of Perception and Movement
The brilliance of Nomura's design lies in its ability to manipulate perception through simple, analog techniques. The colour-shifting aluminum rods interact with shoppers' natural movements, using the escalator's vertical flow as part of the store's visual narrative. This seamless integration of design and human motion transforms the store into an interactive experience that blurs the lines between retail and art installation. The fluid movement of colours not only reflects the essence of PAPABUBBLE's candy-making process (which involves transforming essential ingredients into delightful works of edible art) but also entices onlookers to engage with the store on an emotional level.
The gradual shifts in hue mirror the meticulous crafting of Kintaro-ame, a process that similarly unveils its intricate patterns with every slice. By allowing the store's exterior to change dynamically as people approach, the design invites curiosity and wonder, drawing visitors into the space like the magic of watching a master confectioner create candy.







A Narrative of Craftsmanship and Creativity
Nomura's design for PAPABUBBLE Machida is not just about looks; it is a visual story that reflects the brand's craftsmanship, creativity, and playful essence. The use of aluminum rods directly embodies PAPABUBBLE's philosophy - precision, artistry, and a sense of delight that appeals to both the senses and the imagination. This playful yet highly crafted approach perfectly aligns with the brand's identity, where making candy is as important and enjoyable as the final product.
The layout also cleverly addresses the challenge of visibility in a narrow space. Using the escalator's vertical axis, the design catches the attention of passersby who might otherwise miss the store. The visual trickery of changing colours creates a sense of wonder and ensures that the store stands out in a crowded retail environment. The design's minimalist yet dynamic execution allows the store to tell PAPABUBBLE's story - one of artful confectionery - without overwhelming the senses.
A Triumph in Spatial Innovation
The Machida store has achieved several prestigious accolades, including a Bronze Award at the 2023 Japan Space Design Awards and recognition at the 2024 iF Design Awards. These honours underscore how Nomura's design effectively combines functionality with artistic expression. In a retail environment where digital and flashy displays are increasingly prevalent, the PAPABUBBLE Machida store exemplifies how analog techniques and thoughtful design can create an equally engaging experience while striking a balance between simplicity and complexity, craftsmanship and spectacle.
Kohei Fujinaka's vision brings the brand's whimsical candy-making process into the realm of spatial design, creating an environment that is both practical and poetic. By emphasizing the connection between movement, perception, and craftsmanship, the store becomes a living, breathing reflection of PAPABUBBLE itself—dynamic, colourful, and endlessly captivating.
Design as a Reflection of Brand Identity
The PAPABUBBLE Machida store showcases how thoughtful, creative design can transcend physical space to embody a brand's core values. Nomura's innovative use of colour, form, and movement creates a sensory experience that mirrors the artistry and precision of the candy-making process. It transforms a small, challenging space into a dynamic work of art that captures attention, invites interaction, and narrates the story of PAPABUBBLE in a way that is as memorable as its candies. This project demonstrates how design can not only solve spatial challenges but also elevate a brand, turning a visit to the store into a journey through the playful, artistic world of PAPABUBBLE.
For more information, please visit: https://www.nomurakougei.co.jp/
*This project is one of the shortlisted project in the Sky Design Awards 2024 - Interior Design: Retail Design Division
Centara Grand Hotel Osaka: A Harmonious Fusion of Japanese and Thai Aesthetics
The Centara Grand Hotel Osaka, a masterpiece designed by Nikken Space Design, is a harmonious blend of Japanese and Thai aesthetics. This unique fusion intertwines Japan's refined traditions with Thailand's vibrant cultural essence, promising a captivating and intriguing experience for our esteemed guests. The hotel's design, a significant milestone as the Central Group extends its luxurious hospitality brand into the heart of Japan, is a visual testament to our commitment to providing a distinctive and unforgettable experience.
The Centara Grand Hotel Osaka, a masterpiece designed by Nikken Space Design, is a harmonious blend of Japanese and Thai aesthetics. This unique fusion intertwines Japan's refined traditions with Thailand's vibrant cultural essence, promising a captivating and intriguing experience for our esteemed guests. The hotel's design, a significant milestone as the Central Group extends its luxurious hospitality brand into the heart of Japan, is a visual testament to our commitment to providing a distinctive and unforgettable experience.
As you step into the lobby, you're enveloped in an atmosphere that mirrors the energy of a bustling Thai alley, igniting a sense of excitement and intrigue. Vibrant furnishings and elements inspired by the Japanese tea ceremony blend together, creating a dynamic space that prioritizes hospitality and sophisticated design. This meticulously crafted environment is a testament to our unwavering commitment to providing a distinctive and unforgettable experience for our cherished guests, ensuring their comfort and enjoyment from the moment they arrive.
The all-day dining area, a vibrant homage to the lively Thai marketplace, is a feast for the senses. Divided into two distinct yet complementary spaces, it captures the energy of Thai street food stalls on one side and the chic market ambiance on the other. Enhanced by striking red neon lights and elegant chandeliers, the central bar counter acts as an artistic focal point, seamlessly connecting these areas and inviting guests to savor the flavors of Thailand in a contemporary setting, creating a vibrant and immersive dining experience.
The banquet area is designed to honour the traditional art of bamboo crafting, a cherished practice in Japan and Thailand. This design is reflected in the artwork, furniture, and carpets featuring bamboo motifs, showcasing elegant weaving techniques celebrating the natural world. The walls are decorated with organic materials and custom artwork inspired by Thai flora, bringing colour and life into the space and creating an engaging atmosphere for celebrations and gatherings.







The hotel's spa offers a peaceful retreat inspired by the soft and chewy textures of wagashi and traditional Japanese sweets. Guests are welcomed in the reception area, which includes a translucent divider reminiscent of candy, guiding them into a calm atmosphere. Here, they can relax and revitalize with exceptional Thai massages, all while enjoying soothing views of the garden.
The elevator hall is designed to evoke the enchanting Thai Lantern Festival, creating a sense of anticipation for the delights on the upper floors. The Club Lounge, located on the 26th to 31st floors, features a design inspired by traditional Japanese kimonos. Original patterns, blending elements of Thai design, are integrated into screens and graphics, creating an atmosphere of refined luxury.
"Our vision at the Centara Grand Hotel Osaka is to provide guests with a captivating and enriching stay that deepens their understanding of the intricate tapestries of Thai and Japanese cultures. Our fusion of design and experience encourages exploration, inspiring visitors to delve deeper into the rich cultural landscapes that define these two remarkable nations." - Said by the design team from Nikken Space Design.
For more information, please visit: https://nspacedesign.co.jp/
*This project is one of the shortlisted project in the Sky Design Awards 2024 - Interior Design: Hotel & Resorts Division




