Tang Talk: A Fusion of Art and Functionality designed by Jingle Design
In the heart of Taiyuan, Shanxi, a groundbreaking project has come to life, redefining the relationship between space and human experience. Tang Talk, a stunning 617 square meter space designed by the visionary team at Jingle Design, is not just a physical structure but a living, breathing organism inspired by the intricate mechanisms of biomembrane systems. As one steps into Tang Talk, they find themselves engulfed in a world where the boundaries between art and functionality blur into a harmonious symphony of design. The space, transformed into a site for energy conversion, mirrors the inner workings of a cell factory. Every detail, meticulously crafted and thoughtfully placed, exudes a sense of purpose and vitality.
This project draws inspiration from the functional mechanism of the biomembrane system, using the concepts of "functioning" and "transmission" in the design as a metaphor for the relationship between humans and food. The designer has transformed the entire space into a site for energy conversion, resembling a cell factory. Through complex and meticulous operations, a new force of life is generated, ensuring the highest quality and attention to detail. The design breaks away from the traditional "bottom-up" logic of spatial construction, immersing people in an immersive and entirely new world.
The overall space is divided and enclosed with streamlined boundaries, resembling the internal processes within a cell, where material transport, energy conversion, and information transmission interact with the external environment, leading to continuous proliferation and division. The metal mesh structure on the exterior facade extends from repetitive and evenly spaced points to organic curves, further extending into the interior space. Transparent glass facades and funnel-shaped metal crystalline structures serve as visual focal points. The structure of the metal cell cavity makes those inside feel like explorers in a cell factory, where their senses are continually amplified. The relationship between "light & shadow" and "form" is re-captured and reinterpreted.
In the heart of Taiyuan, Shanxi, a groundbreaking project has come to life, redefining the relationship between space and human experience. Tang Talk, a stunning 617 square meter space designed by the visionary team at Jingle Design, is not just a physical structure but a living, breathing organism inspired by the intricate mechanisms of biomembrane systems. As one steps into Tang Talk, they find themselves engulfed in a world where the boundaries between art and functionality blur into a harmonious symphony of design. The space, transformed into a site for energy conversion, mirrors the inner workings of a cell factory. Every detail, meticulously crafted and thoughtfully placed, exudes a sense of purpose and vitality.
The exterior facade, adorned with a mesmerizing metal mesh structure, seamlessly blended repetitive points with organic curves, drawing me deeper into the immersive experience. Transparent glass facades and intricate metal crystalline structures served as visual focal points, capturing the play of light and shadow in a dance of elegance and mystery. Venturing further into Tang Talk, one encounters the awe-inspiring cell membrane biomimetic art installation—a testament to the design team's boundless creativity. The installation, stretching an impressive 13 meters, weaves a multi-dimensional tapestry of interlaced straight and curved lines, inviting active participation in its narrative.
The interplay of light and shadow beneath the ultra-thin metal mesh left me transfixed as if I had stumbled upon a secret world to explore. As I gazed upward, the installation extended above me, beckoning me to embrace the transformative power of design and immerse myself in its captivating allure.Tang Talk is not just a space but a testament to human ingenuity and creativity. It challenges traditional spatial construction, inviting visitors to shed their passive roles and become explorers in a realm where senses are heightened and perceptions are transformed.







In April 2023, Tang Talk will stand as a testament to the collaborative vision of the design team led by Zhou Bo, Cai Yuyang, and Liu Hailong. Their meticulous attention to detail and commitment to pushing the boundaries of design have created a space that transcends the ordinary, leaving an indelible mark on all who enter its hallowed halls.
Tang Talk is more than a design; it is an invitation to embark on a journey of discovery, where art and functionality converge to ignite the imagination and inspire the soul. The cell membrane biomimetic art installation represents a crucial breakthrough and challenge. Lines on the curved surface of the installation appear as if the artist is simulating intricate cutting experiments. After communication and coordination with the professional team, the installation was segmented and assembled within the site, achieving a maximum length of 13 meters. It creates a multi-dimensional effect with interlaced straight and curved lines. The installation extends above the space, transforming the experience for people from passive observation to active engagement, making them feel like they are part of the project. The ultra-thin metal mesh imparts a sense of lightness to the installation. Beneath it, the play of light and shadow appears mysterious and flickering.
Project Information
Project Name | Tang talk
Project Address | Taiyuan, Shanxi
Project Area | 617 sq. m
Completion Date | April 2023
Design Firm | Jingle Design
Design Director | Zhou Bo, Cai Yuyang
Lead Designer | Liu Hailong
Design Team | Zhang Junzi, Cui Qiwei, Kong Xiangyu, Du Qiurong, Chang Huan, Zhou Guicong, Wu Tong
Photography | TOPIA Vision
Main Materials | Metal pipes, Metal mesh, Texture paint, Stone, Mirror finish stainless steel
*This project is one of the shortlisted project in the Sky Design Awards 2024 - Interior Design: Restaurant & Club Division
Revolutionizing Healthcare Design: The Laminaesculapian’s Striking Fusion of Form and Function
The Laminaesculapian, designed by KTX archived, is the new building for Himeji Daiichi Hospital. It replaces the old structure from the 1960s, which no longer meets earthquake resistance standards. The new facility aims to move away from hospitals' traditional monolithic look while still being highly functional for healthcare.
The Laminaesculapian, designed by KTX archived, is the new building for Himeji Daiichi Hospital. It replaces the old structure from the 1960s, which no longer meets earthquake resistance standards. The new facility aims to move away from hospitals' traditional monolithic look while still being highly functional for healthcare.
The hospital is located along Japan's busy national road No. 2, presenting a striking visual of the urban landscape. Its north facade, the largest side, features a sleek design with irregularly shaped window openings that introduce a playful rhythm. This is contrasted by the sharp angles forming an 'open book' effect on the eastern side, which marks the main entrance. The 'open book' effect refers to the design's resemblance to an open book, with the sharp angles creating a sense of movement and inviting visitors into the hospital. This architectural choice softens the building's imposing presence, a thoughtful consideration that balances its size and function with aesthetic appeal, a feature that the audience will surely appreciate.
The hospital is designed to efficiently accommodate the flow of patients and staff. The ground floor features a spacious reception area that is well-lit with natural light, thanks to large windows that connect it to the outdoors. This layout continues on the subsequent floors, with dedicated areas for emergency care, medical imaging, dialysis, and surgical procedures. Inpatient rooms come in four-bed and single-bed configurations, and each floor is colour-coded to aid wayfinding and provide a distinct identity. The upper floors house rehabilitation spaces, offices, and facilities for both staff and patients. The top-level culminates in a versatile multi-purpose space, which can be used for [specific uses], demonstrating the hospital's adaptability and commitment to providing a comprehensive healthcare experience.
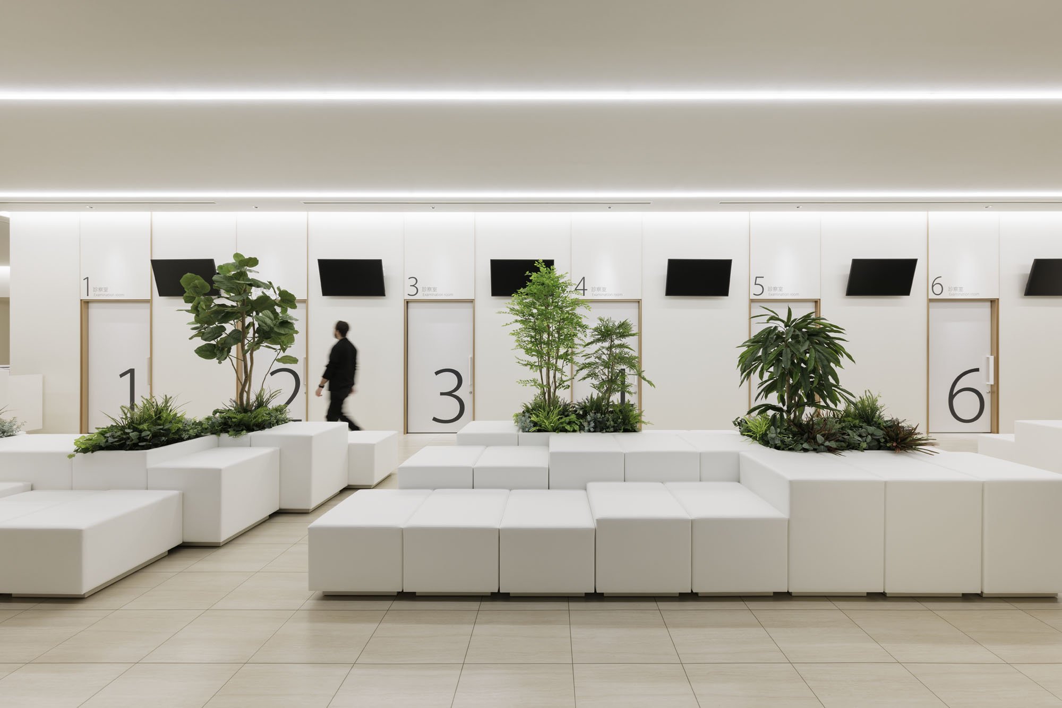
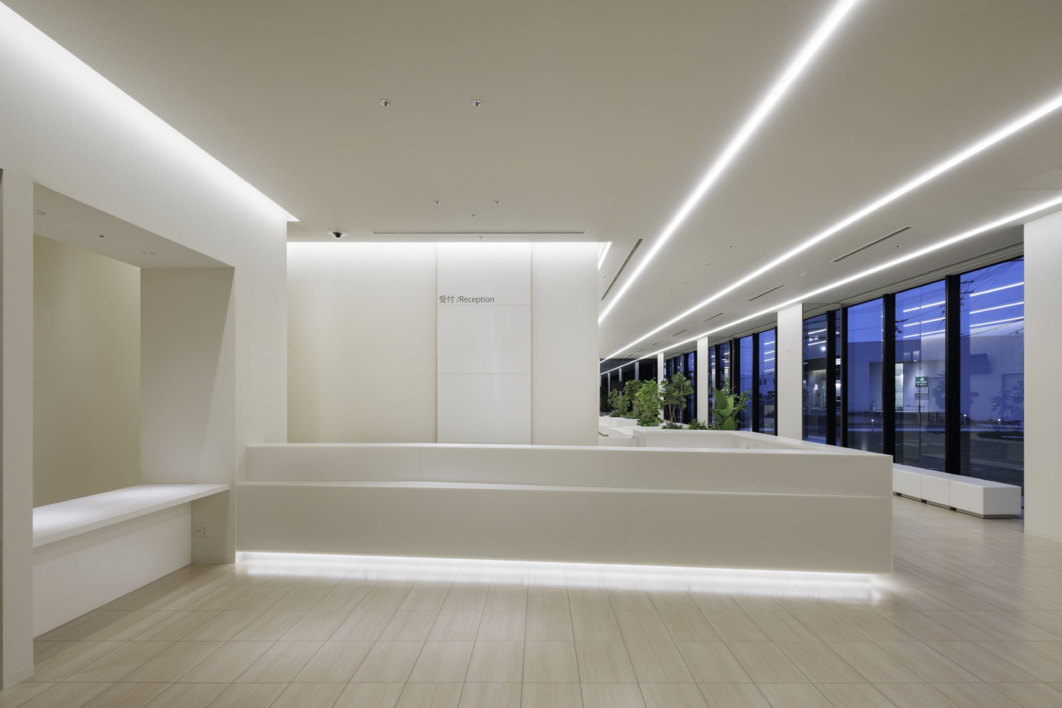
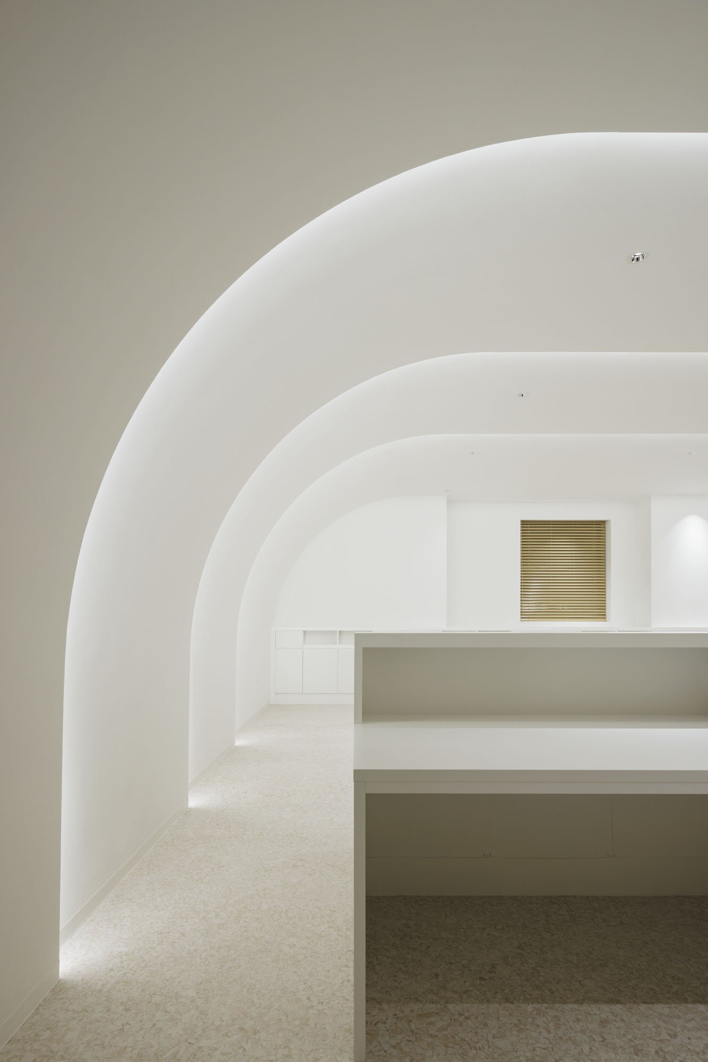

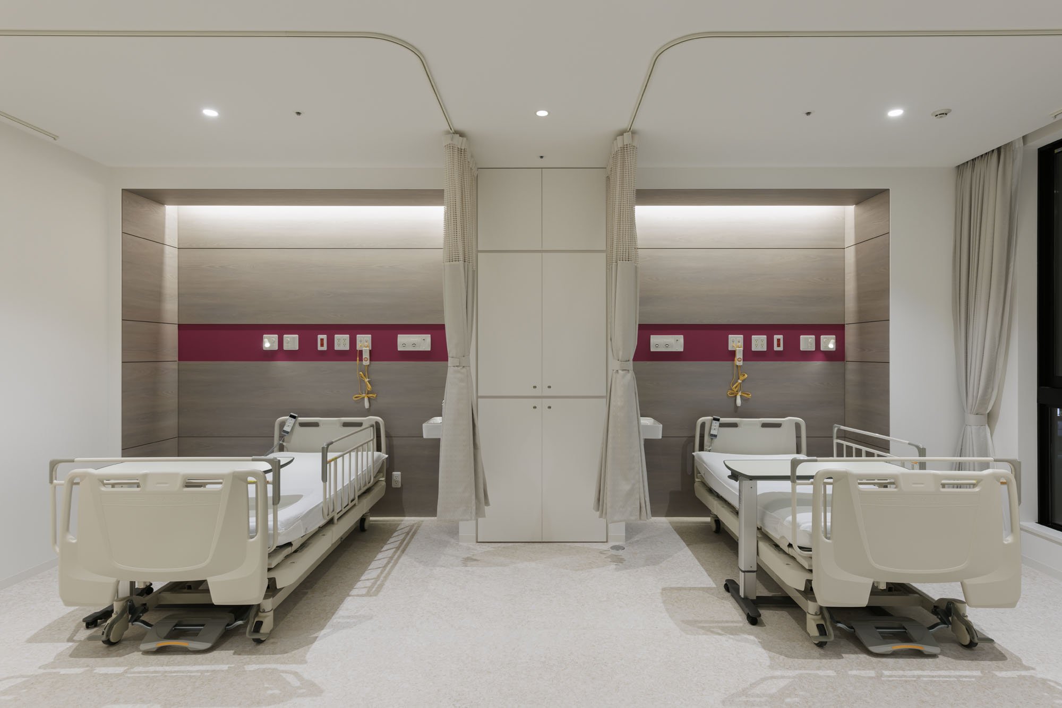
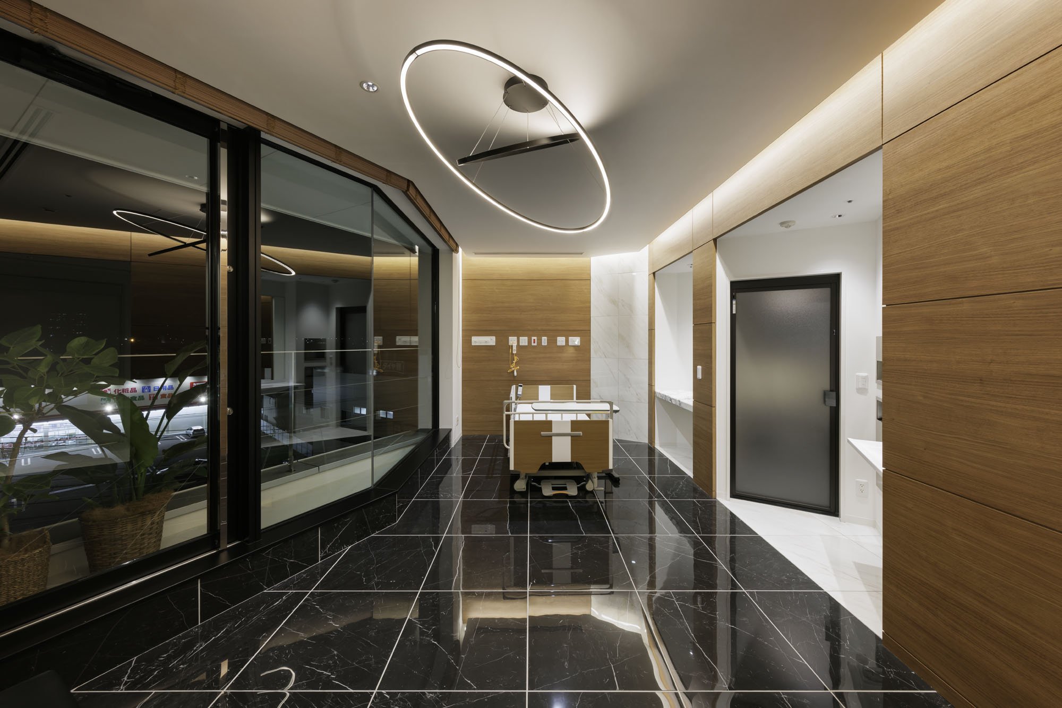
The Laminaesculapian is more than just a building. It's a testament to a patient-centric approach in healthcare architecture. KTX archiLAB has integrated modern healthcare needs with a patient-centric environment, blending form and function to redefine the typical hospital experience. The dynamic design elements challenge the conventional boxy hospital structure, creating a space that is not only welcoming and efficient but also reassuring. The hospital is designed with the best interests of the patients in mind, instilling confidence in the audience about the hospital's design.
"The Laminaesculapian marries form and function to redefine what a hospital can be. It blends the rigidity of healthcare with a sensitivity to human experience, light, and movement, setting a new standard for how healthcare facilities can engage aesthetically and functionally with their surroundings."
For more information, please visit: http://ktx.space/
KTX archiLAB
*This project is one of the shortlisted project in the Sky Design Awards 2024 - Architecture DivisionDesigner Profile
KTX archiLAB is an architectural and interior design office based in Japan. Specialized in commercial and medical design, its portfolio includes a wide range of projects: Hospitality, retail, showrooms, offices, hospitals, clinics, and more. KTX archiLAB has received more than a hundred and sixty local and international awards for its projects conducted both in Japan and abroad.
Timeless Tradition Meets Modern Minimalism: DOT Design’s Exhibition Hall for BORCCI
DOT Design's exhibition hall for BORCCI Kitchen Cabinets at the 2022 China International Building Decoration Fair (Shanghai) offers an immersive journey through art, culture, and sustainability. The space, inspired by the elegance of traditional Chinese gardens, aims to provide an experience of 'changing scenery with every step,' engaging visitors in a seamless blend of artistry, leisure, and amusement within a refined, contemporary framework.
DOT Design's exhibition hall for BORCCI Kitchen Cabinets at the 2022 China International Building Decoration Fair (Shanghai) offers an immersive journey through art, culture, and sustainability. The space, inspired by the elegance of traditional Chinese gardens, aims to provide an experience of 'changing scenery with every step,' engaging visitors in a seamless blend of artistry, leisure, and amusement within a refined, contemporary framework.
The hall, with its distinct oriental classical charm on the outside, sets the stage for a truly unique experience inside. The interior, in contrast, exudes minimalist sophistication. It employs a restrained colour palette with white walls, floors, and furnishings, creating a serene backdrop that accentuates the brand's product colours. This simplicity is a deliberate choice, echoing the beauty of ancient aesthetics while providing a contemporary space for contemplation.
The design's central concept is a harmonious blend of tradition and modernity. Drawing inspiration from the enduring beauty of China's water towns, DOT Design reimagines these iconic landscapes through simplified architectural forms. The hall becomes a 'four-dimensional space of art,' where traditional elements such as raised ridges, whitewashed walls, bamboo groves, and stone formations are seamlessly integrated, fostering a harmonious dialogue between the past and present.
"This project is a profound exploration of Chinese cultural heritage. The design embodies the Suzhou Garden philosophy of "changing scenery with every step," creating a series of interconnected yet distinct spaces that invite visitors to discover something new at every turn. This spatial narrative honours tradition and aligns with modern environmental concerns by adhering to low-carbon and recycling principles."







The exhibition hall is meticulously designed with sustainability at its core. It comprises six modular sections: living room, kitchen, dining room, bedroom, dressing room, and e-sports room. Each section is crafted for easy disassembly and reusability in future exhibitions, reassuring visitors of our commitment to reducing the environmental footprint. This approach not only showcases a forward-thinking design but also strikes a balance between form, function, and responsibility.
To further emphasize its commitment to eco-consciousness, the hall's minimalist interior and exterior decor use environmentally friendly coatings. This design choice subtly connects the products to the overall spatial composition, embodying the brand's ethos of simplicity and balance. The exhibition's theme, "Art Gallery of Wu Wei," meaning non-interference, is brought to life through its tranquil, nature-infused spaces, inviting visitors to embrace a calm, harmonious lifestyle.
By blending traditional Chinese elements with modern design innovation, DOT Design has not only created a space that reflects cultural reverence but also presents a bold vision of the future. This innovative approach is a true testament to the power of thoughtful, sustainable design, inspiring all who experience it.
*This project is one of the shortlisted project in the Sky Design Awards 2024 - Interior Design: Institution Division
Yue Pan
Designer Profile
Yue Pan
Registered Senior Interior Designer, Registered Senior Engineer
Education:
Master's degree in spatial planning and design at Polytechnic University of Milan, Italy
Master's degree in Art, Design and Design at the Brera Academy of Fine Arts in Milan, Italy
Current:
DOT Founder/Design Director of DESIGN
Experience:
"Champion's New Home" by Wu Minxia's specially invited designer
"Su Shen's New Home" Invited Designer by Su Bingtian's Home
Specially invited designer for Beijing TV's "Warm New Home" program
Specially invited designer by Tencent Video for the "Craftsman Becomes a New Home" program
DOT DESIGN is a high-end professional interior space planning and design performance firm established in 2007, founded by renowned domestic senior interior designer Rudy Pan. Advocate for integrated spatial design services in professional services, providing integrated design solutions from early visual communication, architectural optimization, interior design, landscape design, lighting design, display art, product design, and structural optimization to ensure the final aesthetic presentation of the project.
Crafting Soulful Luxury: Jean-Michel Gathy Redefines Hospitality Design with Janu Tokyo
In March 2024, Gathy revealed his latest masterpiece, Janu Tokyo, the highly anticipated flagship hotel for Aman's new sister brand. Janu, which means "soul" in Sanskrit, aims to blend mindful luxury and vibrant social energy. This concept is perfectly captured in the design of the Tokyo property, which combines European flair with understated Japanese elegance. Traditional Sakan wall plastering complements French-inspired interiors, resulting in a dynamic, timeless atmosphere that embodies both the ethos of the Janu brand and Gathy's signature design approach, where contemporary luxury meets cultural heritage.
Jean-Michel Gathy, the visionary behind some of the world’s most iconic luxury hotel interiors, continues to redefine the boundaries of opulence and design. As principal designer at DENNISTON, the architecture firm he founded in 1983, Gathy has established a reputation for crafting spaces that are as meticulously detailed as they are awe-inspiring. His portfolio reads like a who’s who of luxury hospitality, with celebrated projects for global heavyweights such as Mandarin Oriental, One&Only, and most recently, the flagship Aman New York.
In March 2024, Gathy unveiled his latest masterpiece, Janu Tokyo, the much-anticipated flagship hotel for Aman’s new sister brand. Janu, which translates to “soul” in Sanskrit, aims to strike a balance between mindful luxury and a vibrant social energy—a concept that Gathy has effortlessly encapsulated in the Tokyo property. The design merges European flair with understated Japanese elegance, with traditional Sakan wall plastering complementing French-inspired interiors. The result is a dynamic, timeless atmosphere that reflects both the ethos of the Janu brand and Gathy’s signature design approach, where contemporary luxury meets cultural heritage.
The crown jewel of Janu Tokyo is undoubtedly the Janu Suite. Spanning an impressive 284 square meters (3,057 square feet), this suite offers panoramic views of Tokyo Tower and the lush Azabudai Hills Garden Plaza from its two expansive balconies. Inside, the space is thoughtfully laid out with residential-scale living areas, a private study and library, and a spa-like bathroom complete with a double vanity, rain shower, and soaking tub. Every detail, from the seamless flow of space to the artfully curated furnishings, speaks to Gathy’s unmatched ability to combine comfort with grandeur.




















Born in Belgium in 1955, Gathy’s early fascination with architecture was sparked during family trips across Europe, where he developed a keen eye for the nuances of different cultures and landscapes. By 1981, he had relocated to Asia, where his passion for innovative, luxury design found its perfect canvas. Over the past four decades, DENNISTON has become synonymous with cutting-edge hospitality design, and Gathy himself has emerged as a trailblazer in the industry.
Gathy’s impact has not gone unnoticed. His work has been widely published, and he is frequently invited to speak at international conferences. His numerous accolades include his induction into the prestigious "Platinum Circle of Hospitality Design" in 2006, an honor reserved for those who have significantly shaped the world of hotel design. In 2019, Gathy was awarded the title of "Officer of the Order of the Crown" by His Majesty Philippe, King of Belgium, recognizing his outstanding contributions to the field. More recently, in 2022, he received the Outstanding Contribution Award from AHEAD (Awards for Hospitality Experience and Design), further cementing his legacy as a pioneer in luxury design.
With Janu Tokyo, Gathy not only introduces a fresh design language to Japan’s hospitality scene but also reinforces his enduring commitment to innovation and excellence. The property exemplifies his ability to blend cultural influences with modern luxury, creating environments that are as soulful as they are sophisticated. As Janu continues to expand globally, Gathy’s design for the Tokyo flagship sets the tone for a new era of dynamic, design-forward luxury hotels.
Bird Water Tower: FLIP Studio's Bold Revival of Industrial Heritage and Art at Shanghai's M50 Creative Park
Located in the northwest corner of Shanghai's M50 Creative Park, a hub for contemporary art and design, the Bird Water Tower is a captivating blend of the old and the new. Standing next to Heatherwick Studio's famous 1000 Trees, this historic water tower has existed for over fifty years. Previously owned by the well-known artist and curator Bing Su, the tower was unused for many years until FLIP Studio converted it into a vibrant venue for modern art and social gatherings.
Located in the northwest corner of Shanghai's M50 Creative Park, a hub for contemporary art and design, the Bird Water Tower is a captivating blend of the old and the new. Standing next to Heatherwick Studio's famous 1000 Trees, this historic water tower has existed for over fifty years. Previously owned by the well-known artist and curator Bing Su, the tower was unused for many years until FLIP Studio converted it into a vibrant venue for modern art and social gatherings.
"The renovation of the Bird Water Tower offers an exploration of temporal layers. Visitors can physically and metaphorically navigate through Shanghai's industrial past while being immersed in modern artistic expression. FLIP Studio's design approach embraces the structure's worn and weathered character while introducing a new architectural language that engages with the old."
Outdoor Experience: A Gateway Between Eras
The journey starts in the outdoor area, where FLIP Studio has skillfully incorporated a network of platforms, bridges, and stairways to create an architectural promenade leading to the tower. These new pathways are marked by black-rusted steel handrails and balustrades, clearly distinguishing between old and new while maintaining a respectful enclosure. These changes serve as connectors and indicate the visitor's transition into a redefined space where history meets innovation.
Dual Interiors: Raw Elegance Meets Refined Modernity
The interior of the Bird Water Tower has been divided into two distinct spaces: one square and the other rectangular, each offering a unique spatial experience. A narrow outdoor terrace acts as a slender seam, joining the two spaces while providing a brief breath of fresh air between the roughness of the past and the precision of contemporary design.
FLIP Studio chose to reveal the structure's raw, industrial character in the square hall. Exposed dark gray cement walls bear the scars of time, with traces of demolished interior partitions intentionally left visible. A boldly inserted black-painted OSB coffee bar creates a monolithic "black box" that contrasts sharply with the gritty backdrop. The pink neon lighting adds a surreal, almost cinematic atmosphere, blurring the lines between the industrial heritage and the contemporary art world.
The rectangular hall contrasts with subtler gestures. A white box has been carefully placed in this space, covering two-thirds of the height and leaving the original ceiling exposed. The contrast between new and old is more noticeable in this room, especially where the white box meets the existing brick walls, terrazzo cladding, and exposed structural elements. These layers are revealed like an "architectural anatomy," a concept that aims to showcase the building's structural elements and materials, reminiscent of Gordon Matta-Clark's work, where cut walls and raw materials evoke a dialogue between past and present.
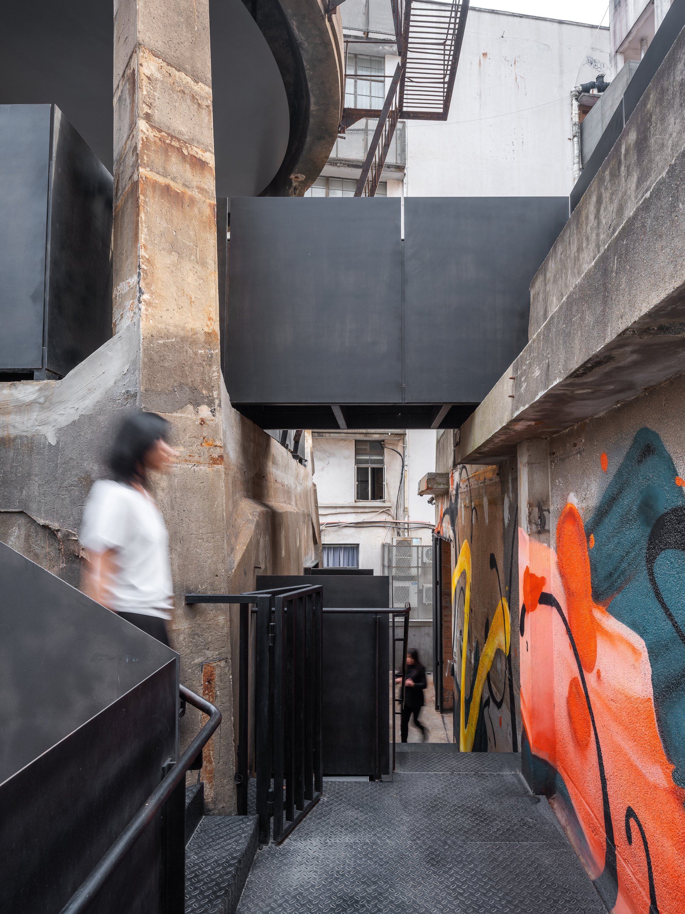
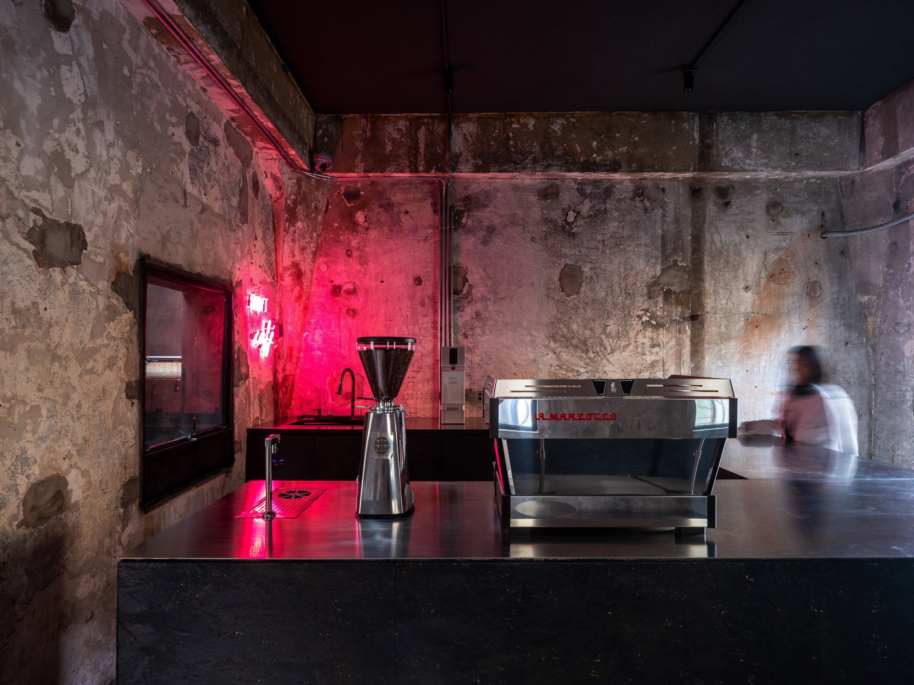
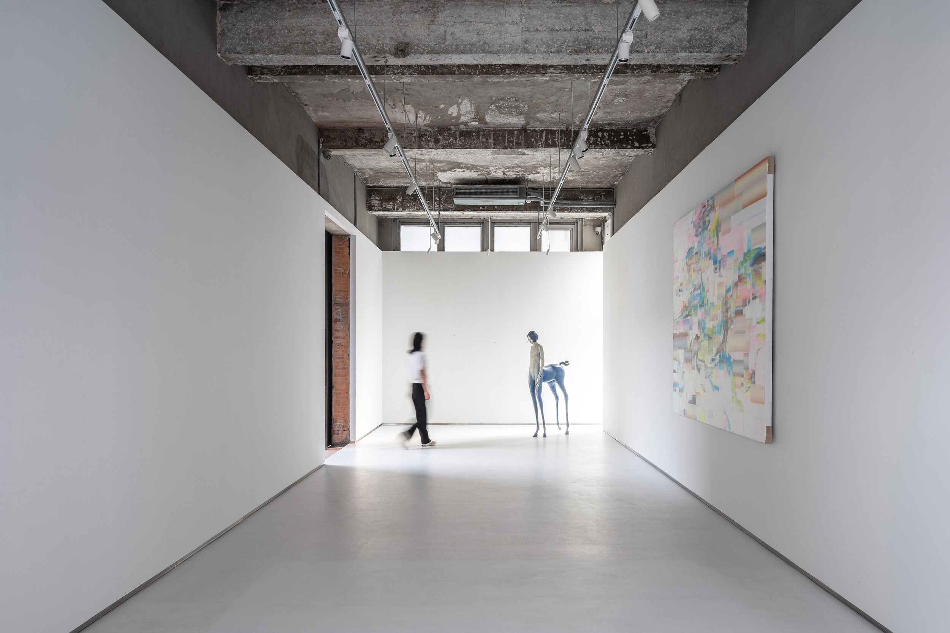
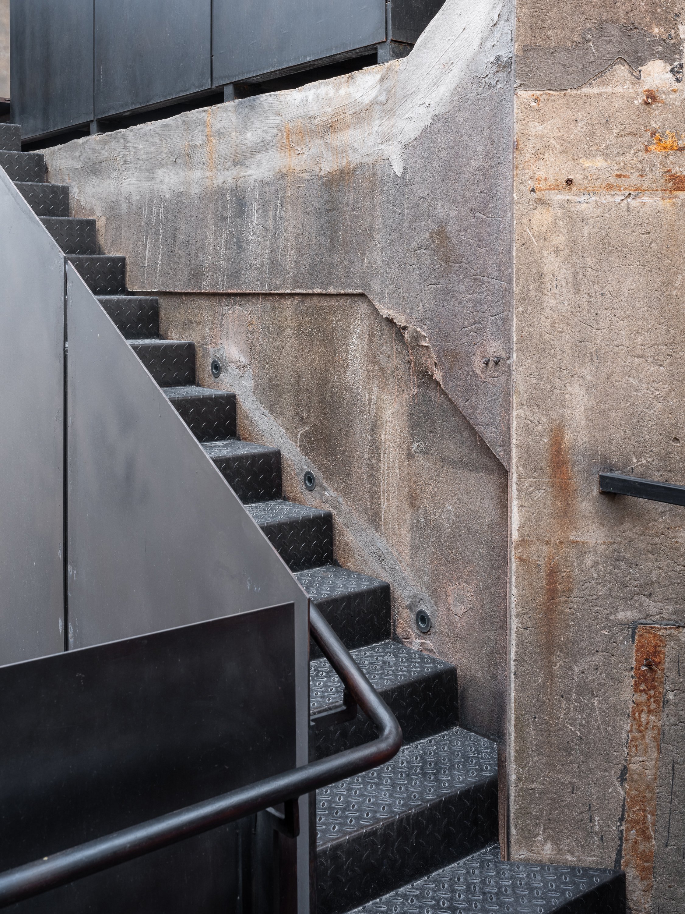
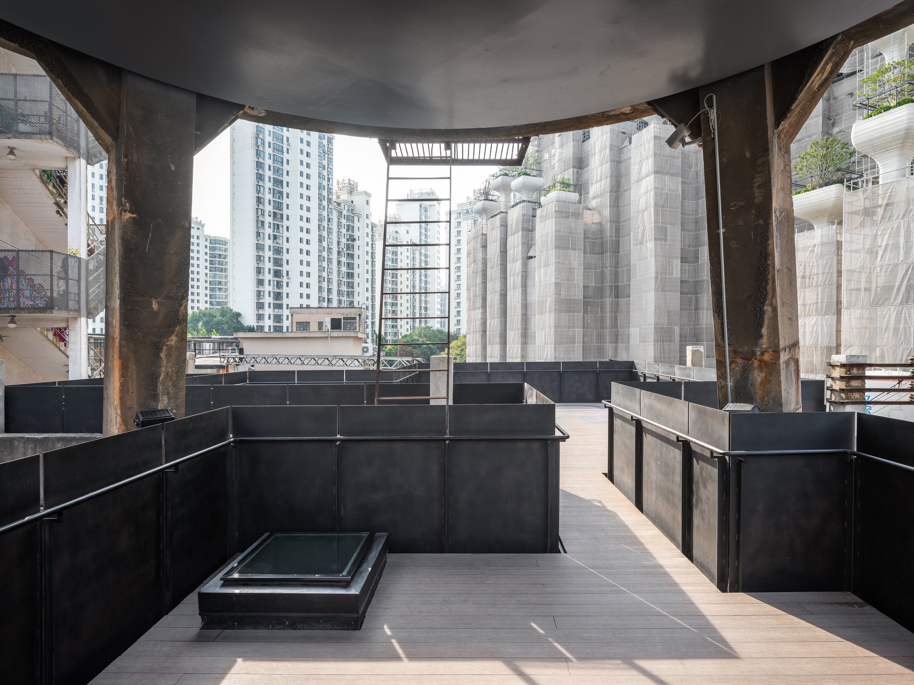
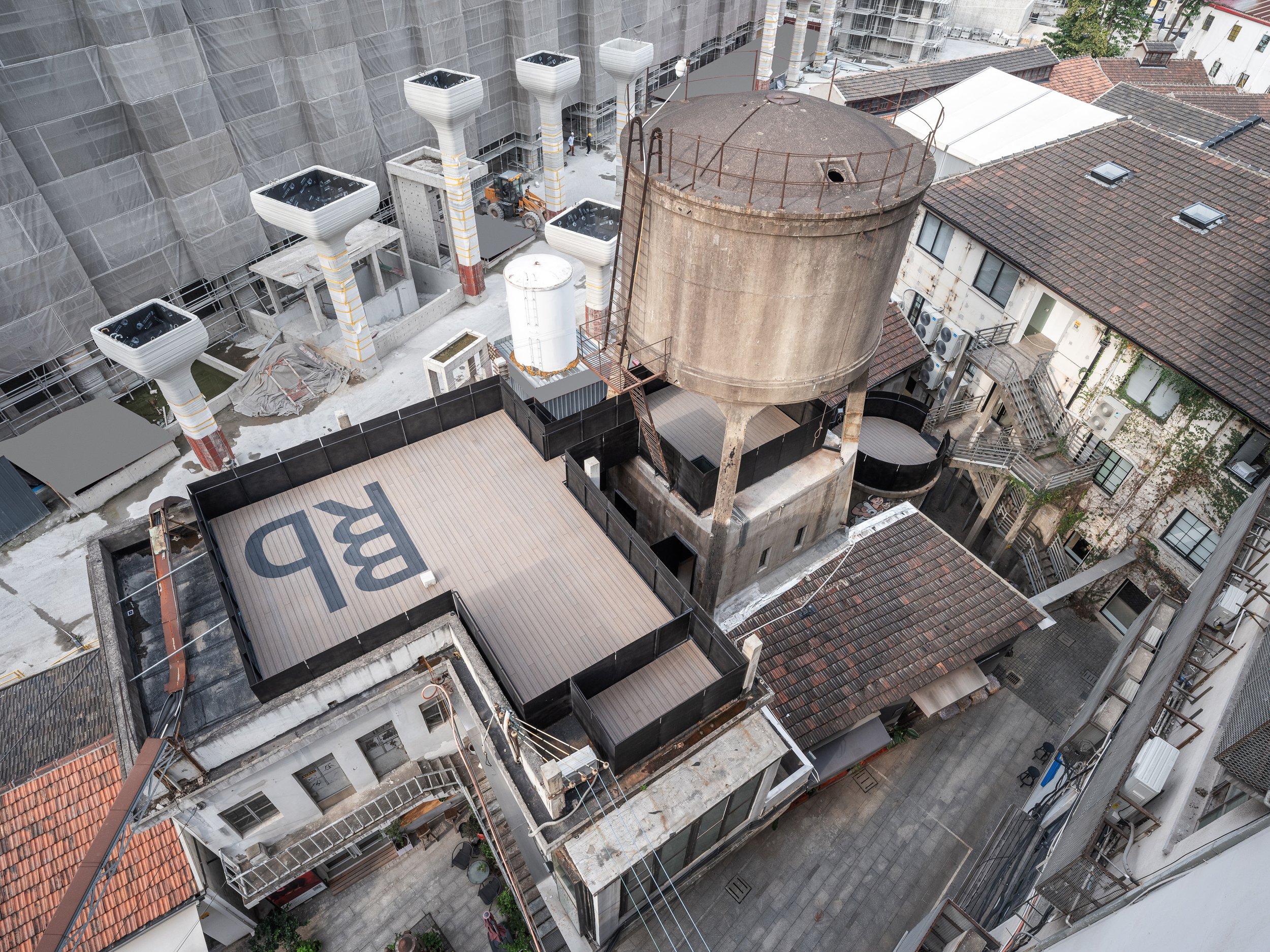
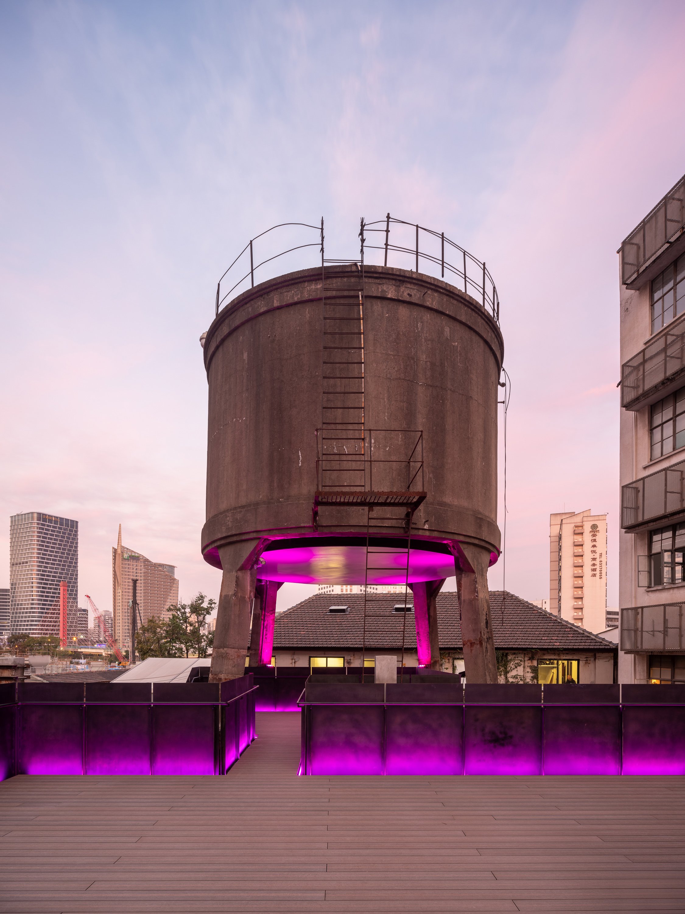
Art and Space: A Curatorial Journey
Art plays a crucial role in guiding visitors through the tower. Strategic placement of installations, graffiti, paintings, and video art punctuate the spatial experience. Key pieces act as navigational markers along the circulation path. An example of this is the untouched wall along the newly inserted staircase, where a live graffiti performance brought the raw energy of street art into the space during the pre-opening phase.
A polished metal plate suspended at the tower's base adds another dimension to the curation. This surface is a canvas for projected digital art, creating a fluid, ever-changing dialogue between physical architecture and ephemeral media.
A Beacon of Light and Art
The Bird Water Tower becomes a glowing beacon in the quiet M50 Creative Park at night. It is adorned with vibrant neon lights and dynamic projections, making it a lighthouse from another dimension. The interplay of light, shadow, and art creates an inviting space where time feels suspended, and the boundaries between past and future dissolve.
The revival of the Bird Water Tower is a testament to Shanghai's industrial heritage and an experiment in the intersection of architecture, art, and urban regeneration. FLIP Studio's sensitive yet inventive intervention has transformed this once-abandoned space into a landmark of creative expression that encourages exploration, contemplation, and conversation.
Project Name:M50 Bird Water Tower
Project Location:Shanghai, China
Lead Designer: Kailun Sun
Area:230㎡
Design Team:Zixuan Chen
Photo:Fangfang Tian
Completion:2023.08
For more information, please visit: www.flip-studio.com
*This project is one of the shortlisted project in the Sky Design Awards 2024 - Architecture Division
Above the City, Into Nature: TENBOU-PARK's Innovative Fusion of Greenery and Views
Perched atop Ikebukuro’s Sunshine 60, TENBOU-PARK stands as a unique reimagining of urban spaces. It seamlessly merges panoramic views with tranquillity, offering a green escape in place of a bustling observatory. Nomura Co., Ltd. has crafted this 2023 project to redefine the observation deck’s purpose, inviting visitors to immerse themselves in a nature-inspired, biophilic environment over 220 meters above Tokyo.
Perched atop Ikebukuro’s Sunshine 60, TENBOU-PARK stands as a unique reimagining of urban spaces. It seamlessly merges panoramic views with tranquillity, offering a green escape in place of a bustling observatory. Nomura Co., Ltd. has crafted this 2023 project to redefine the observation deck’s purpose, inviting visitors to immerse themselves in a nature-inspired, biophilic environment over 220 meters above Tokyo.
From a design perspective, the project aimed to create a serene fusion between the indoors and the cityscape beyond. The soft, undulating synthetic grass mounds evoke the rolling greenery of outdoor parks, instilling a sense of calm within an otherwise industrial space. The grass flows through the observation floor, visually extending the park beyond the building’s glass walls and inviting the eye toward the sweeping skyline views. In doing so, TENBOU-PARK challenges traditional observation deck design, which typically focuses solely on visual spectacle.
The integration of bespoke furniture, intentionally diverse in shape and material, provides visitors with spaces to sit and relax, interact with the space, and reinforce the park's organic, tactile qualities. Positioned to allow quiet moments of reflection, the furniture turns the observatory into a destination for introspection and calm—a design strategy that is both practical and philosophical, engaging visitors in a thoughtful exploration of the space.

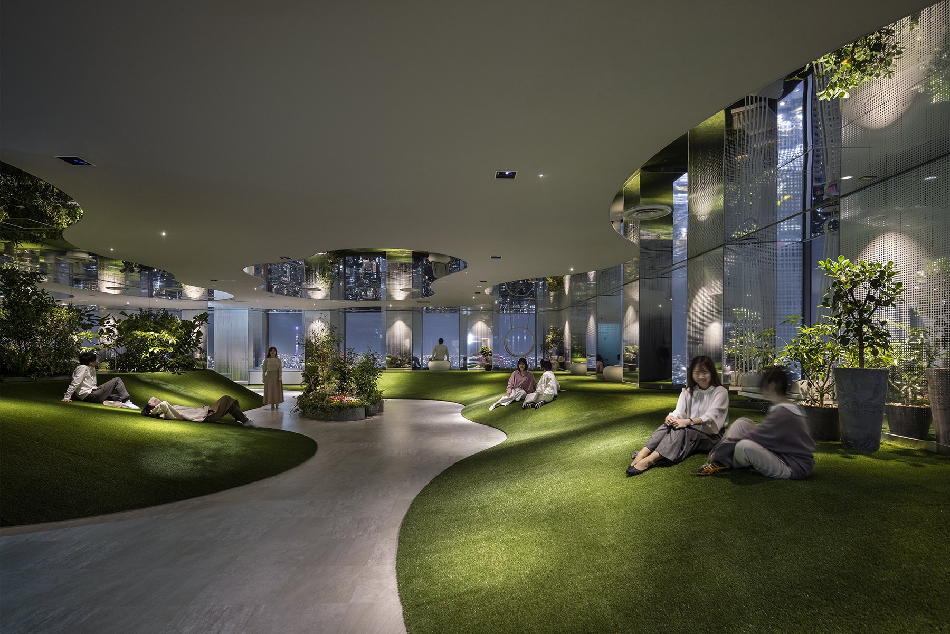
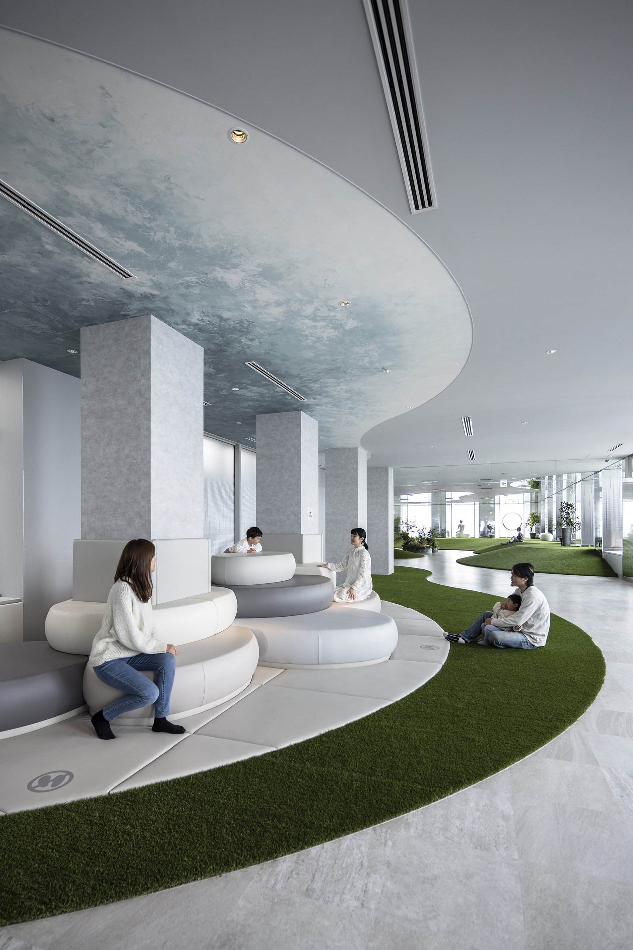
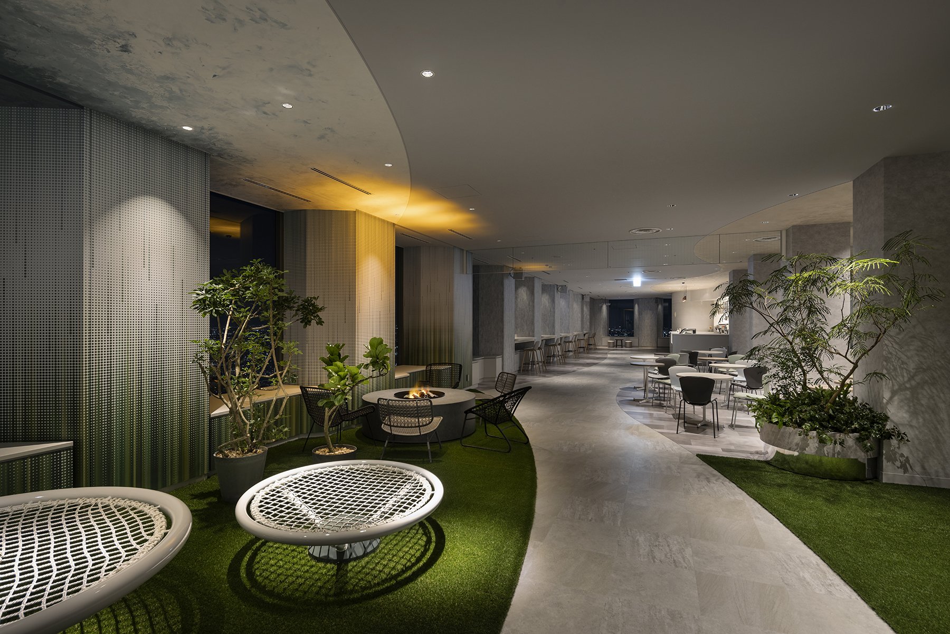
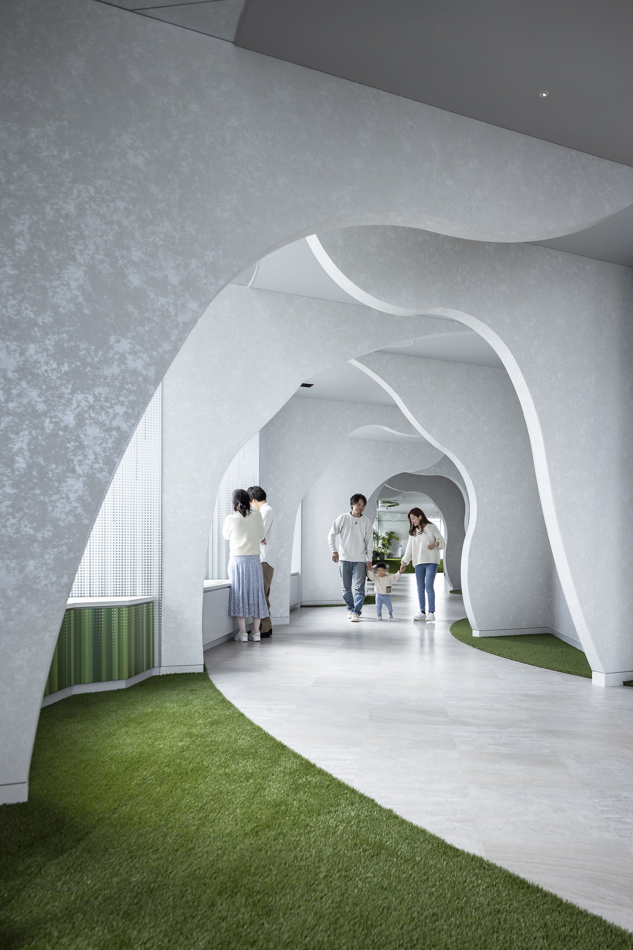
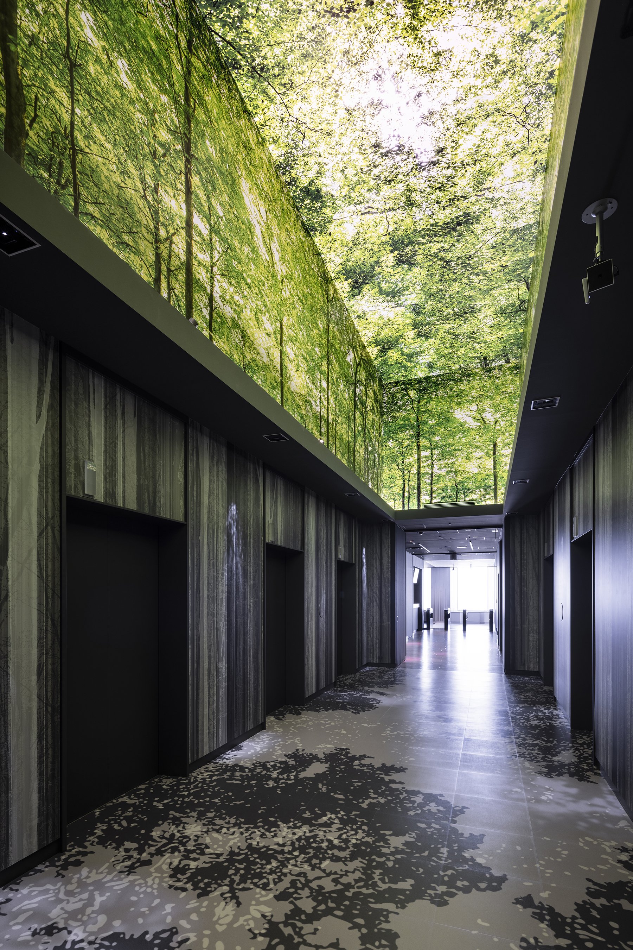
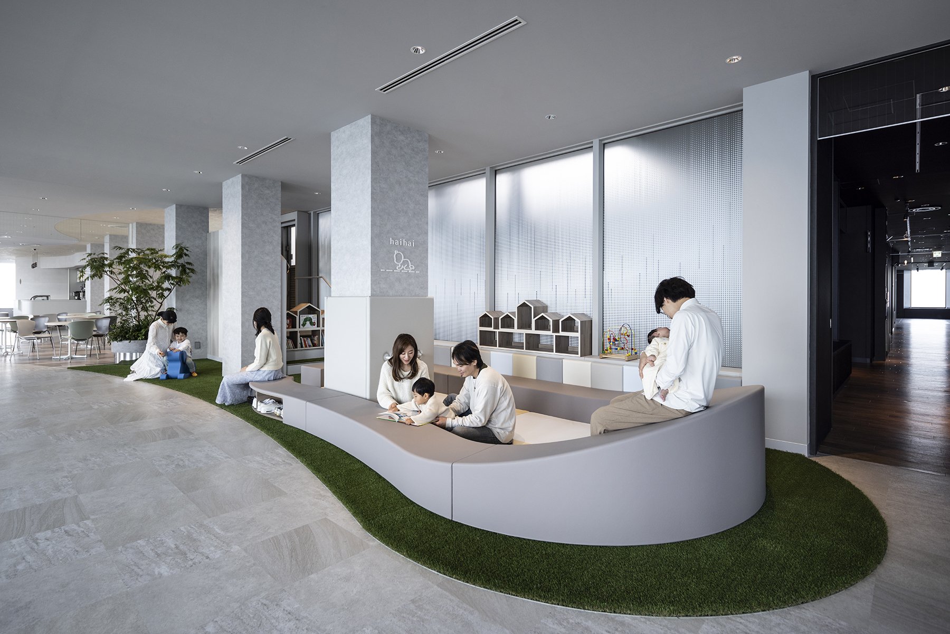
Designing an indoor park high above the city speaks to a more significant trend in contemporary architecture: a desire to humanize urban environments, particularly in spaces that could otherwise feel disconnected or overwhelming. By embedding nature-inspired elements in such a high-density urban setting, the design offers an emotional and psychological counterbalance to the fast-paced energy of Tokyo below. TENBOU-PARK transforms the observation deck into a sensory experience that is both visually and emotionally restorative. This is a forward-thinking approach to public space design, which prioritizes [specific aspects of the design philosophy or process].
This fusion of innovative architecture and human-centric design offers a new way to view the city and a new way to experience high-rise living, creating an urban sanctuary in the sky.







