Ultimate Vision: The Shangri-La Eyeglasses Boutique
In a time when luxury retail experiences constantly evolve, Shangri-La Eyeglasses in Sihaicheng is setting a new benchmark. It combines high-end eyewear with a meticulously designed environment, providing an immersive experience. Crafted by Chengyi (Guangzhou) Decoration Engineering Co., Ltd., this boutique design in elevating the retail experience. It invites customers into a realm of sophistication where service and product merge to create something truly unforgettable.
In a time when luxury retail experiences constantly evolve, Shangri-La Eyeglasses in Sihaicheng is setting a new benchmark. It combines high-end eyewear with a meticulously designed environment, providing an immersive experience. Crafted by Chengyi (Guangzhou) Decoration Engineering Co., Ltd., this boutique design in elevating the retail experience. It invites customers into a realm of sophistication where service and product merge to create something truly unforgettable.
Inspired by the concept of Shangri-La—a fabled paradise brought to life in James Hilton's 1933 novel Lost Horizon—the design aims to capture a utopia's ethereal beauty and tranquillity while firmly planting itself in the modern world. The boutique's design concept revolves around escapism and luxury, offering visitors a retreat from the ordinary. It's a place where they can indulge in premium eyewear and an elevated sensory journey. The store is not merely a place to shop but a space where customers can pause and immerse themselves in an atmosphere that mirrors the myth of Shangri-La itself—an oasis of calm, refinement, and exclusivity.
Design Aesthetic: Fusing Tradition and Modernity
The boutique's design philosophy balances traditional opulence and contemporary minimalism. Inspired by the timeless allure of Shangri-La, the design incorporates natural materials like stone, wood, and glass, reflecting the mythical paradise's harmonious relationship with nature. These materials are combined with modern, sleek lines and cutting-edge lighting systems to create an environment that is both inviting and avant-garde.
The store is intentionally spacious, with clear sightlines to guide visitors through a journey of discovery. A central pathway, flanked by custom wooden displays and softly illuminated with ambient lighting, leads customers to the world's most luxurious eyewear brands. Each display is designed with a minimalist approach, allowing the products to be showcased as pieces of art rather than just consumer goods. Reflective surfaces, like polished stone and glass, enhance the feeling of space and light, creating a serene and almost otherworldly atmosphere.
Atmosphere: A Multi-Sensory Experience
The atmosphere of Shangri-La Eyeglasses is carefully designed to create a sense of serenity, luxury, and exclusivity. When customers step inside, they are greeted with a calm environment, ambient music, and a subtle scent of sandalwood, all chosen to evoke warmth and tranquillity. Every element enhances the customer's emotional and psychological experience, making it more than just a place to buy eyewear.
Lighting is crucial in shaping the atmosphere. The boutique uses natural light during the day and a well-programmed lighting system that adjusts based on the time of day and customer flow. Warm, golden hues encourage a relaxed shopping experience during peak hours, while cooler, sharper tones in the evening create a sophisticated ambiance. The lighting is also strategically placed to highlight the craftsmanship of the products on display, enhancing the luxurious feel of the materials and finishes.
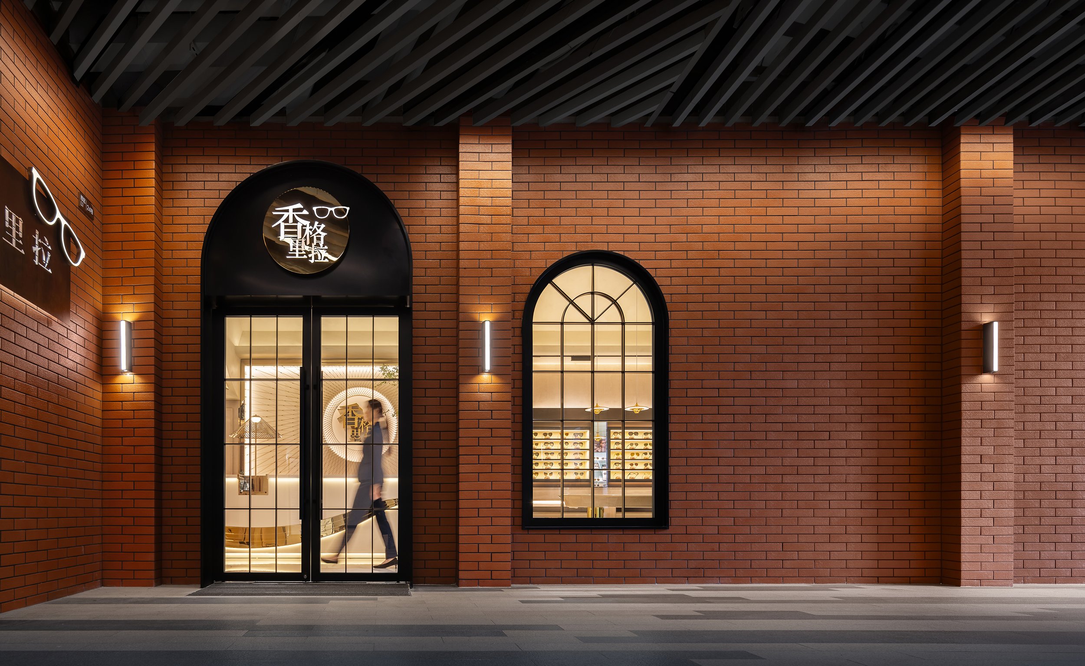

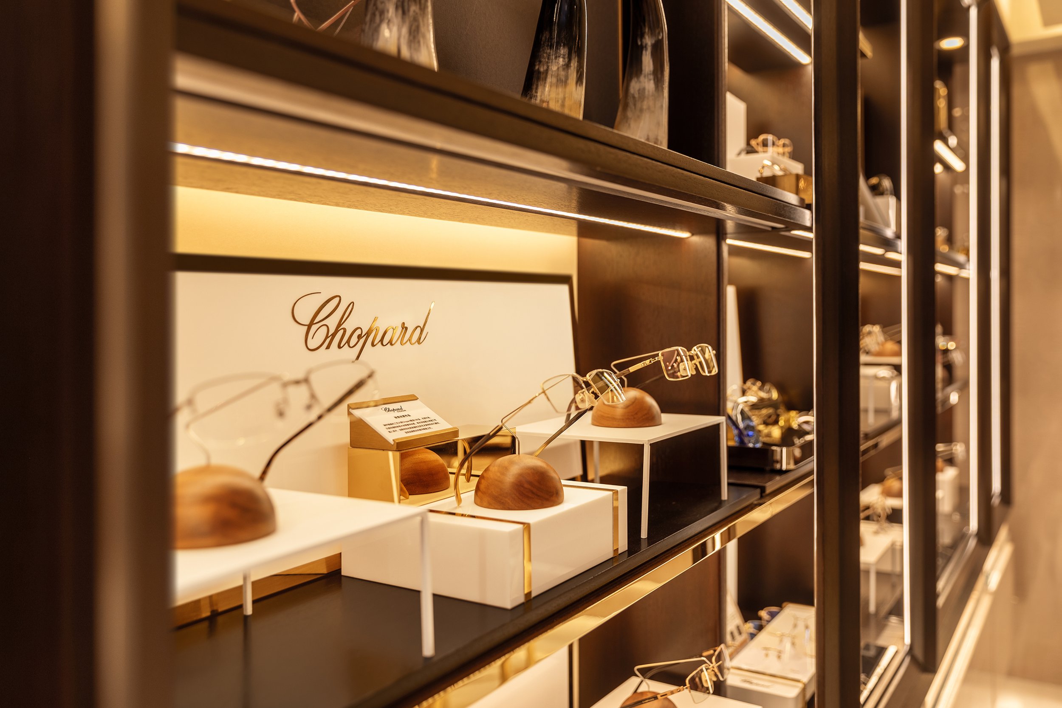

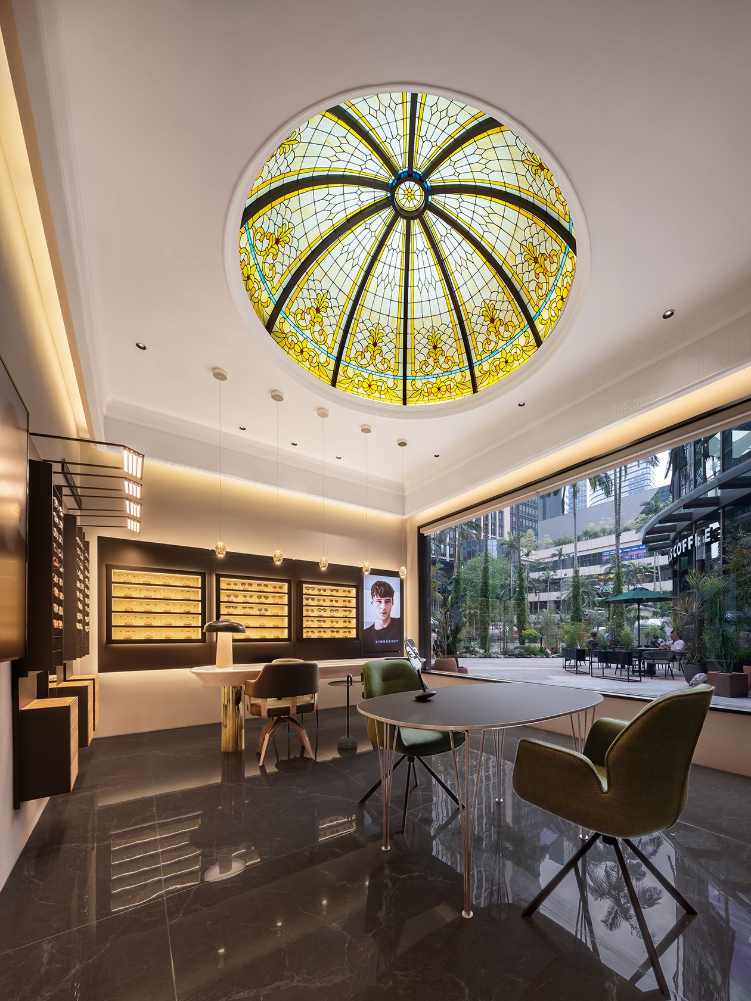
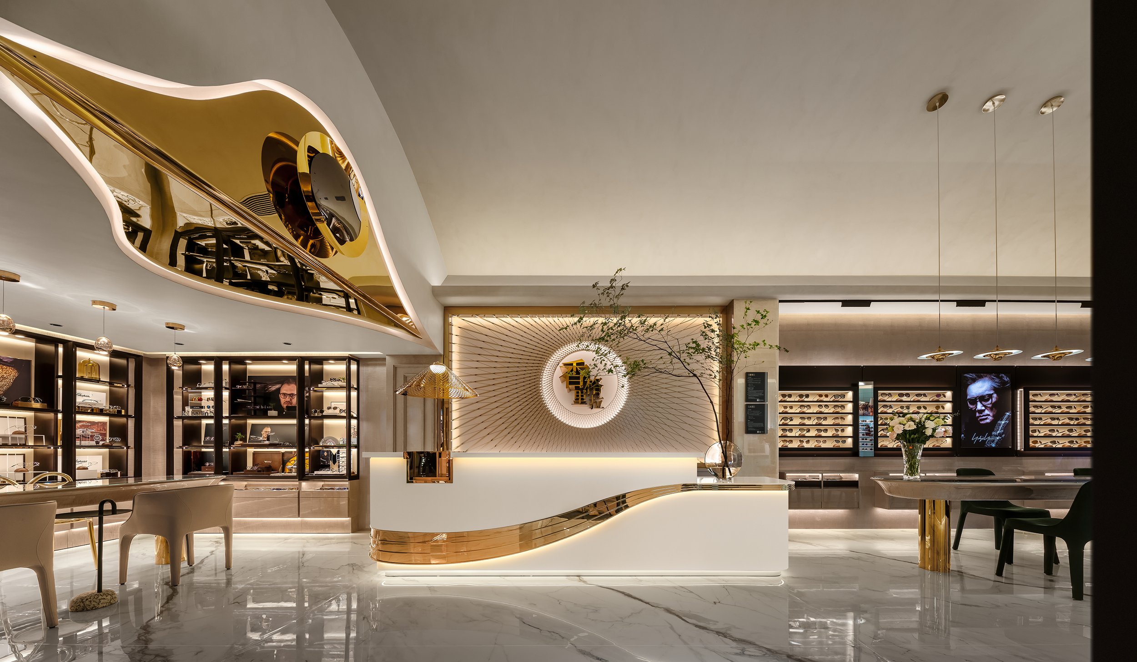
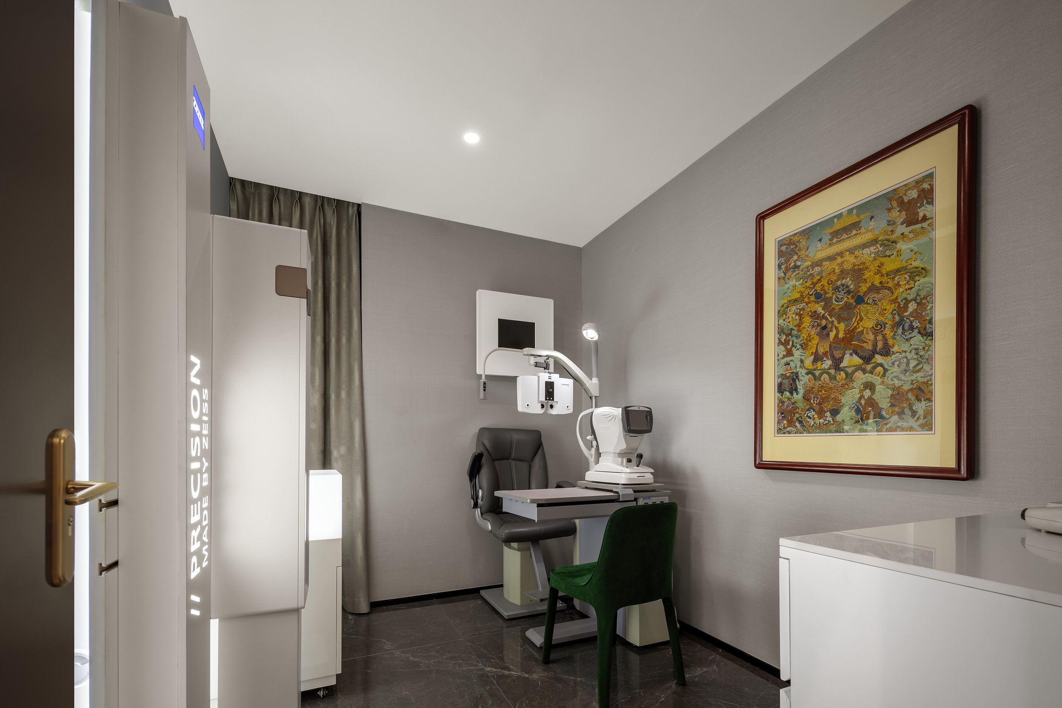
A Curated Selection of World-Class Brands
Shangri-La Eyeglasses is known for its carefully curated selection of the world's most sought-after eyewear brands. The boutique offers an exclusive range of frames from iconic names such as Cartier, Chanel, and Tom Ford, alongside limited-edition collections from avant-garde designers. These cater to the discerning tastes of luxury consumers. Each brand has been carefully chosen for its aesthetic value and craftsmanship, ensuring that every frame embodies the pinnacle of design and functionality.
The boutique offers a variety of custom eyewear options, allowing customers to personalize their frames to match their unique style. This level of customization adds an extra layer of exclusivity, as customers can own a piece that is uniquely theirs, reflecting their personal identity and taste.
The combination of exceptional architecture, thoughtful interior design, and unparalleled service distinguishes Shangri-La Eyeglasses as a leader in Asia's high-end eyewear market. Like Hilton's 'Lost Horizon 'Lost, which mesmerized readers with its portrayal of an earthly paradise, this boutique captivates visitors through its seamless integration of beauty, luxury, and experience—truly encapsulating the essence of Shangri-La.
*This project is one of the shortlisted project in the Sky Design Awards 2024 - Interior Design: Retail Design Division
manu coffee Reimagined: A 20-Year Legacy of Culture and Connection
n the lively Haruyoshi district of Fukuoka, manu coffee has been a central part of the area's evolving subculture for the past two decades. This unassuming yet iconic café has been more than just a coffee place; it has served as a gathering spot for young professionals and a hub where Fukuoka's nightlife culture and creative communities come together. Situated at the unique intersection of the city's three central districts—Tenjin, Hakata, and Nakasu—Haruyoshi has developed into a unique enclave where nightlife, dining, and urban subcultures blend seamlessly. Within this dynamic setting, Manu Coffee has thrived for 20 years, creating its own story and building a dedicated following, a testament to our city's unique and vibrant culture.
In the lively Haruyoshi district of Fukuoka, Manu coffee has been a central part of the area's evolving subculture for the past two decades. This unassuming yet iconic café has been more than just a coffee place; it has served as a gathering spot for young professionals and a hub where Fukuoka's nightlife culture and creative communities come together. Situated at the unique intersection of the city's three central districts—Tenjin, Hakata, and Nakasu—Haruyoshi has developed into a unique enclave where nightlife, dining, and urban subcultures blend seamlessly. Within this dynamic setting, Manu Coffee has thrived for 20 years, creating its own story and building a dedicated following, a testament to our city's unique and vibrant culture.
After 20 years, Takasu Gaku Design and Associates have renovated Manu Coffee to honour its history and encourage new interactions. The new design features a sizeable operable steel sash on the shopfront, creating a transparent space that invites people to look inside and blurs the boundary between the street and the interior. This design aims to bring the energy of the street inside while maintaining the café's role as a cultural hub.
The renovation beautifully combines old and new elements. The counters and bench seating were made using traditional plastering techniques, while the floor has been patched with different materials, preserving its history while giving it a fresh look. These layered textures create a warm and authentic atmosphere, making the space feel familiar yet rejuvenated.
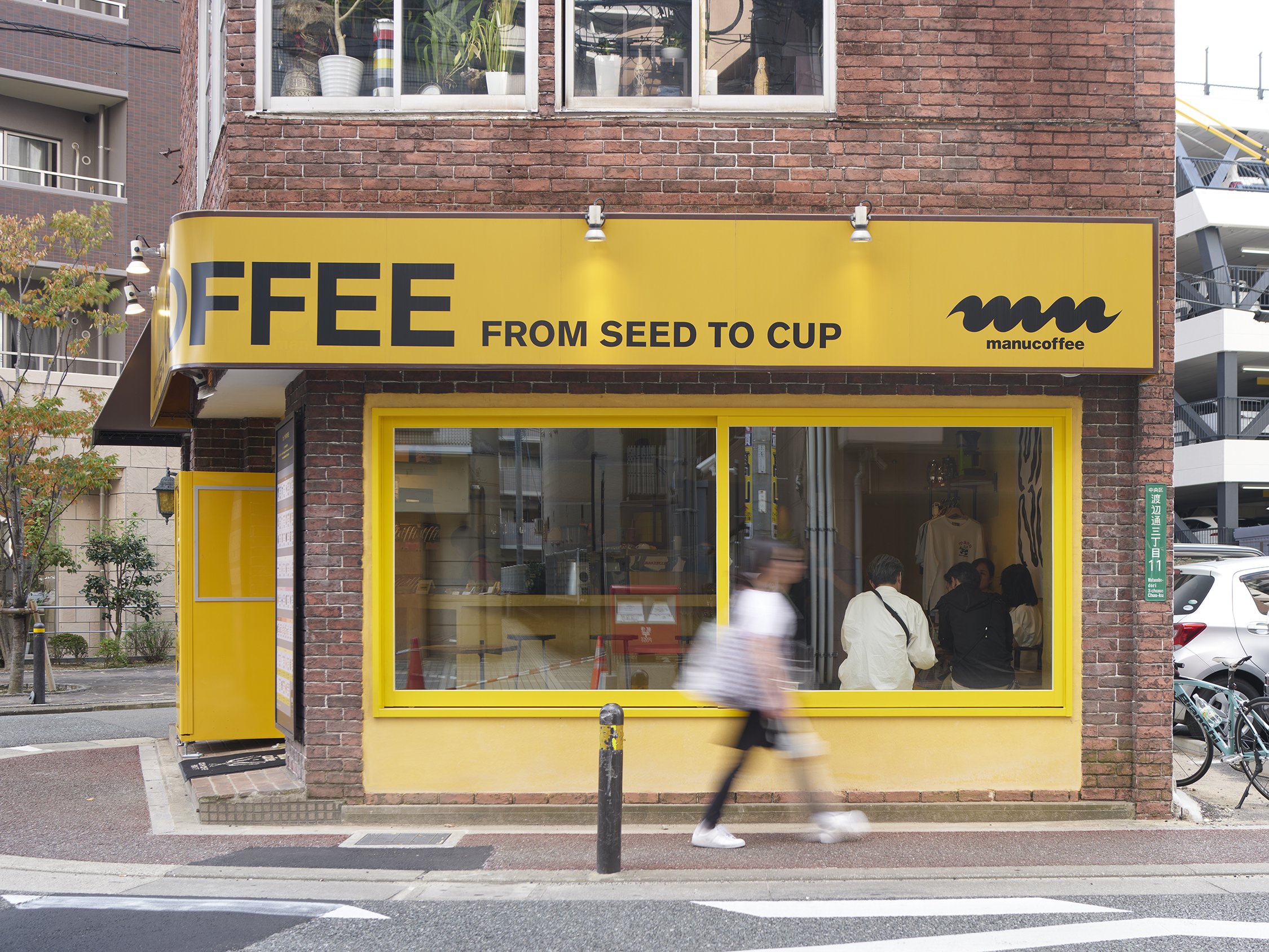
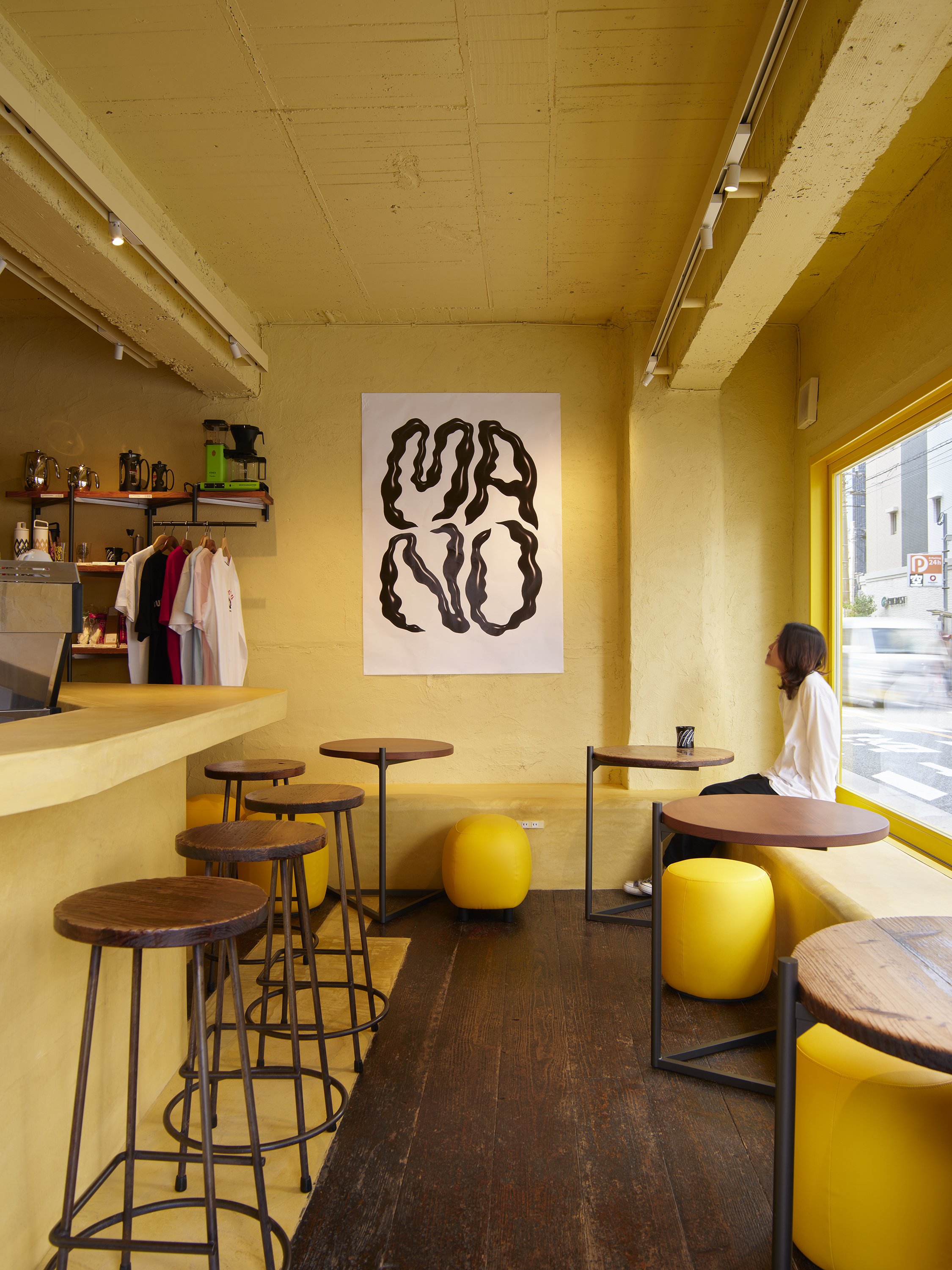


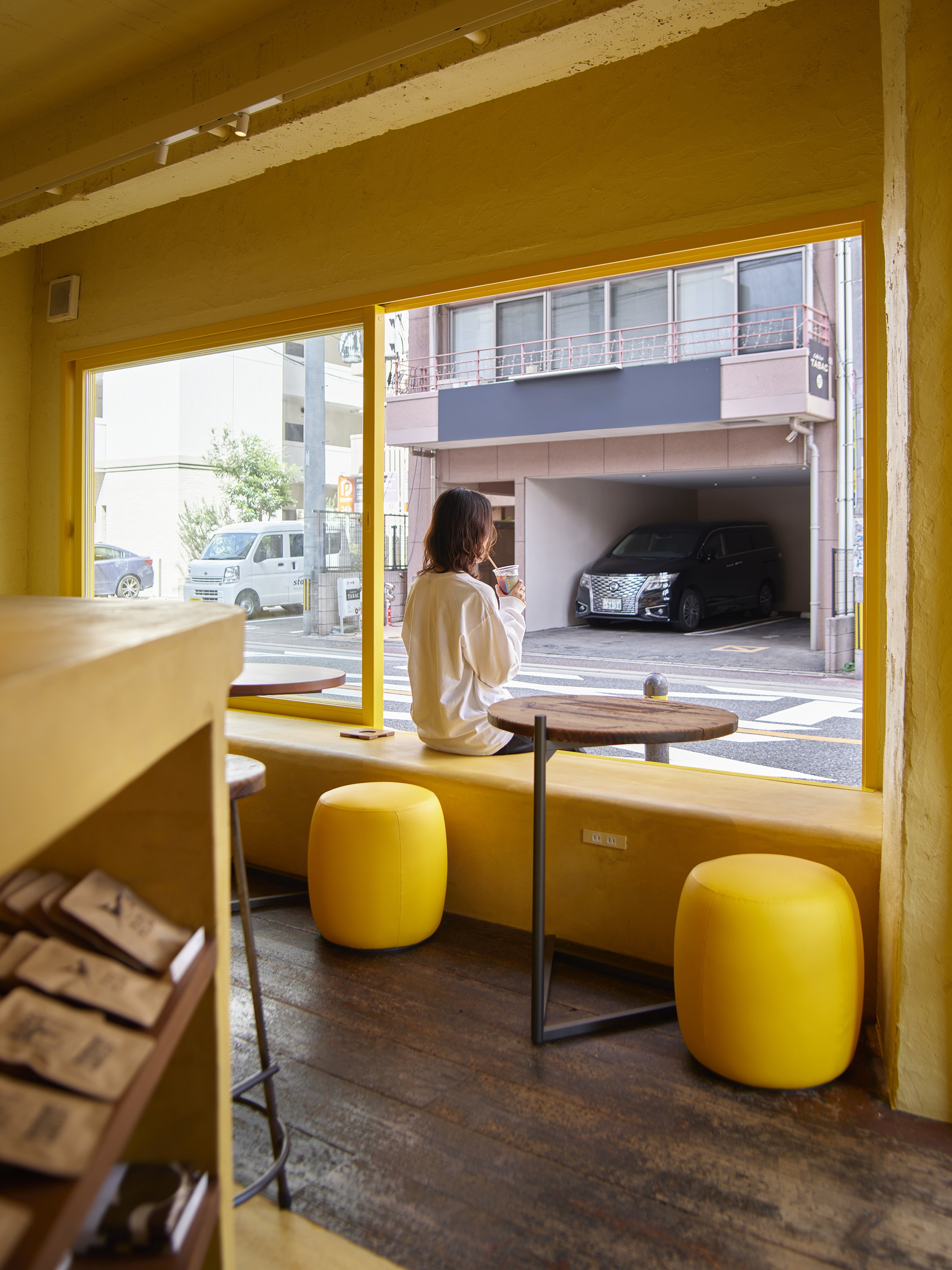
The soft lighting creates a warm and inviting atmosphere, piquing the curiosity of those passing by. The goal is to create a space that feels deeply connected to its surroundings, fostering a sense of continuity, security, and connection between the café's long-standing presence and the ever-evolving city. This renovation is not just about updating a space; it's about strengthening the bond between the café, the street, and the community it serves.
The aim is for this newly designed entrance to serve as both a physical and symbolic gateway, promoting the exchange of ideas and culture, and continuing to shape Haruyoshi's identity. As the café embarks on a new chapter, it will undoubtedly continue its dedicated mission of nurturing Fukuoka's subcultures, serving as a place where the old meets the new, and where the past informs the future, fostering a sense of continuity and anticipation for what's to come.
For more information, please visit: https://gaku-design.com
*This project is one of the shortlisted project in the Sky Design Awards 2024 - Interior Design - Restaurant, Bar & Clubs Division
Designer Profile
Elevating Airport Hospitality: OMO Kansai Airport’s Playful Design Celebrates the Art of Travel
OMO Kansai Airport by Hoshino Resorts, designed by MITSUI Designtec Co., Ltd., offers a unique airport hotel experience. It is the first OMO-branded hotel within an airport, and it involved renovating an existing hotel directly connected to Kansai International Airport, Japan's most significant air gateway to the west. The hotel's location, just steps away from the airport's terminal, ensures a stress-free and convenient stay, providing you with a sense of reassurance and ease. The design combines functionality with a playful urban aesthetic, inviting guests to view their journey as more than just transit but as an integral part of their travel adventure.
OMO Kansai Airport by Hoshino Resorts, designed by MITSUI Designtec Co., Ltd., offers a unique airport hotel experience. It is the first OMO-branded hotel within an airport, and it involved renovating an existing hotel directly connected to Kansai International Airport, Japan's most significant air gateway to the west. The hotel's location, just steps away from the airport's terminal, ensures a stress-free and convenient stay, providing you with a sense of reassurance and ease. The design combines functionality with a playful urban aesthetic, inviting guests to view their journey as more than just transit but as an integral part of their travel adventure.
The hotel's architectural concept is centred around adding "fun" to the guest experience, making it an extension of their journey and a destination. MITSUI Designtec approached the renovation with a focus on balancing practicality and aesthetic innovation. The hotel's design subtly incorporates elements of aviation and the excitement of travel. Notable features include an intricately crafted airplane object as the focal point in the lobby and lighting fixtures that resemble the dynamic form of an airplane turbine. These elements bring a sense of motion and energy to the space, capturing the spirit of flight. They are not just decorative but are intended to immerse guests in the travel experience, visually connecting them to the airport environment while maintaining an elegant, contemporary interior.
The hotel's design takes into account the needs of modern travellers. The spacious, streamlined interiors offer a peaceful retreat from the bustling airport atmosphere, ensuring that you can relax and recharge during your stay. The intentionally neutral colour palette, complemented by warm accents and natural materials, creates a welcoming and functional environment. This calm yet engaging atmosphere provides guests with a space to relax, whether they are staying for a brief stopover or a more extended layover, despite the transient nature of airports.
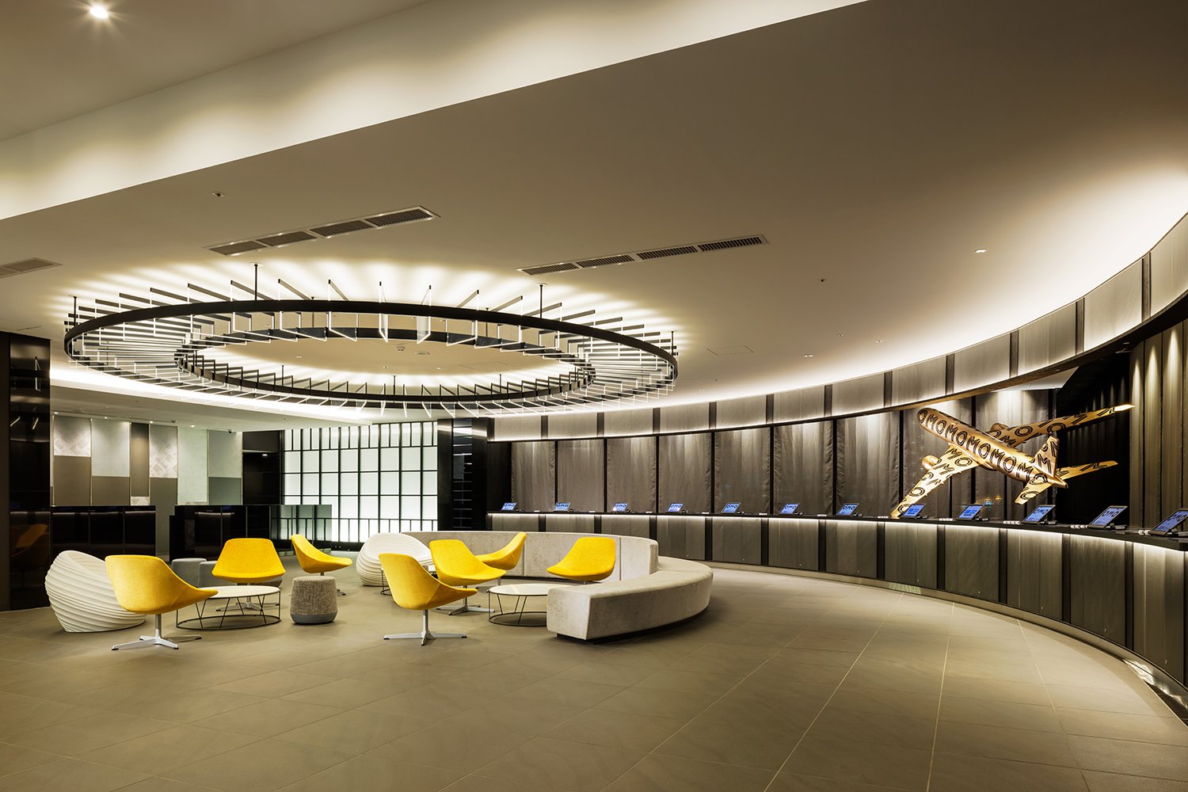
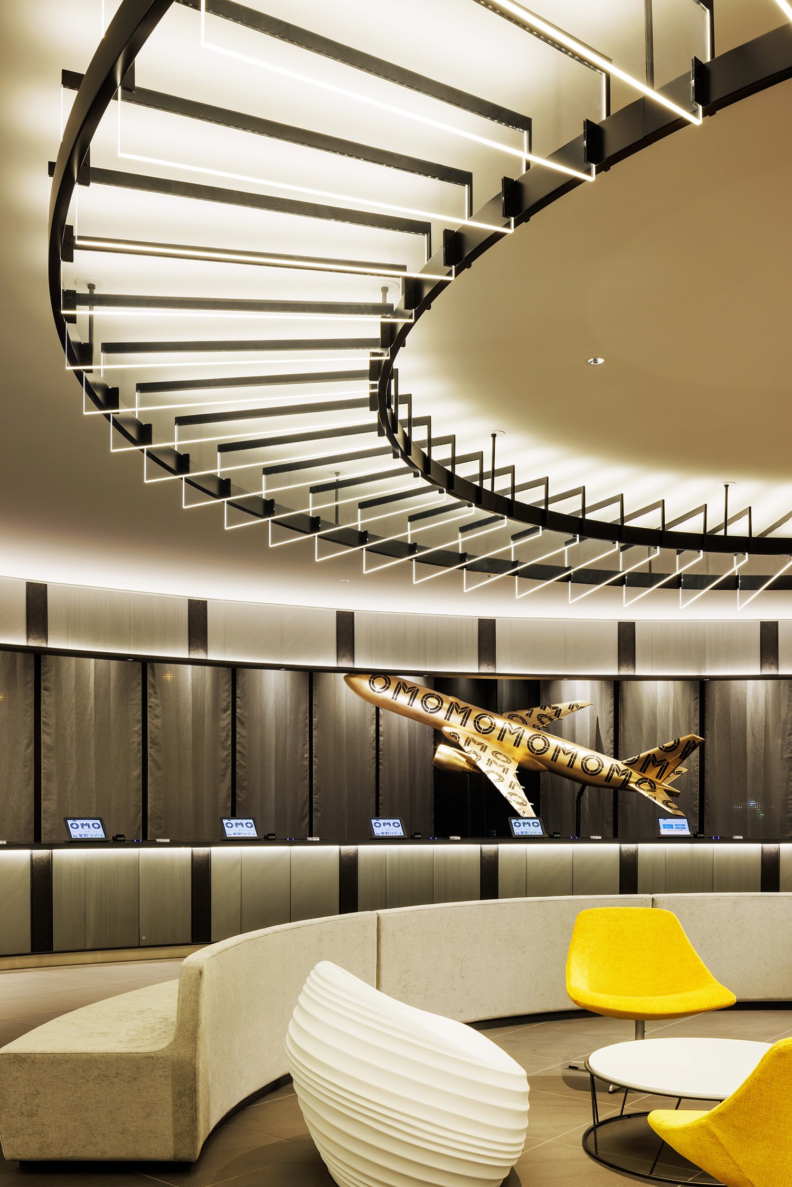
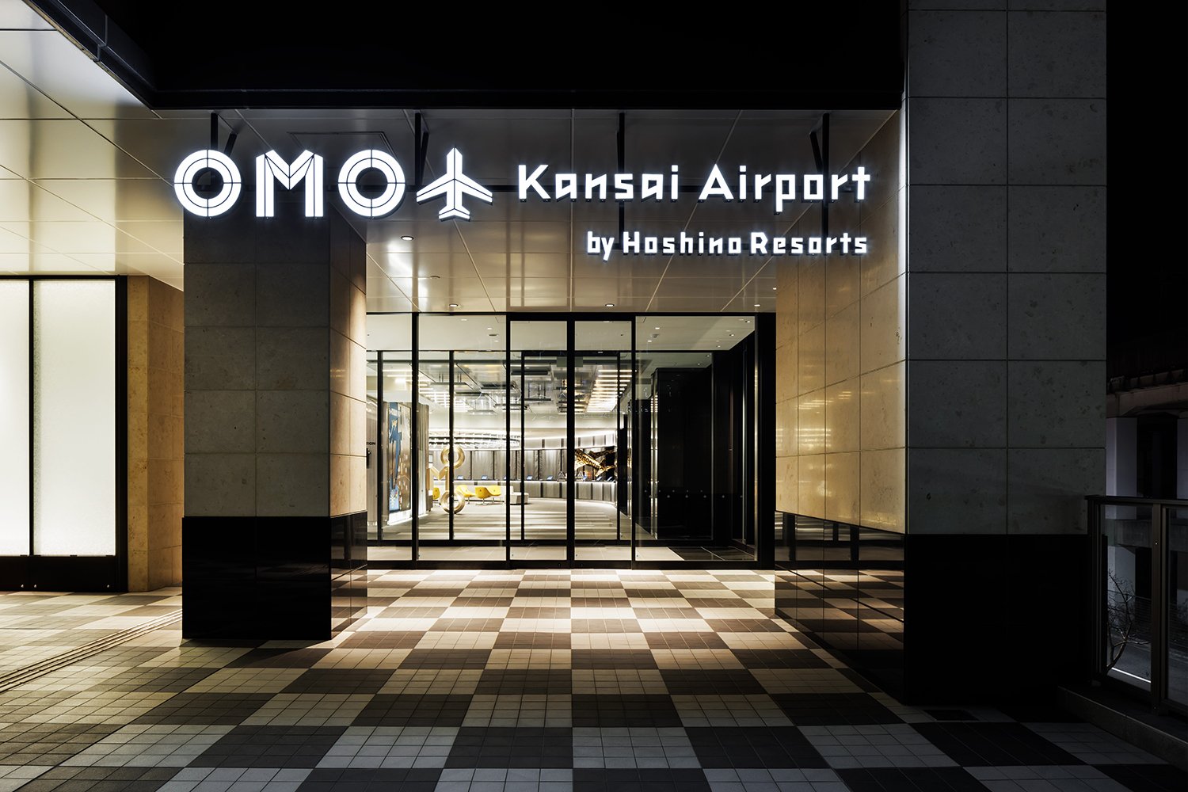


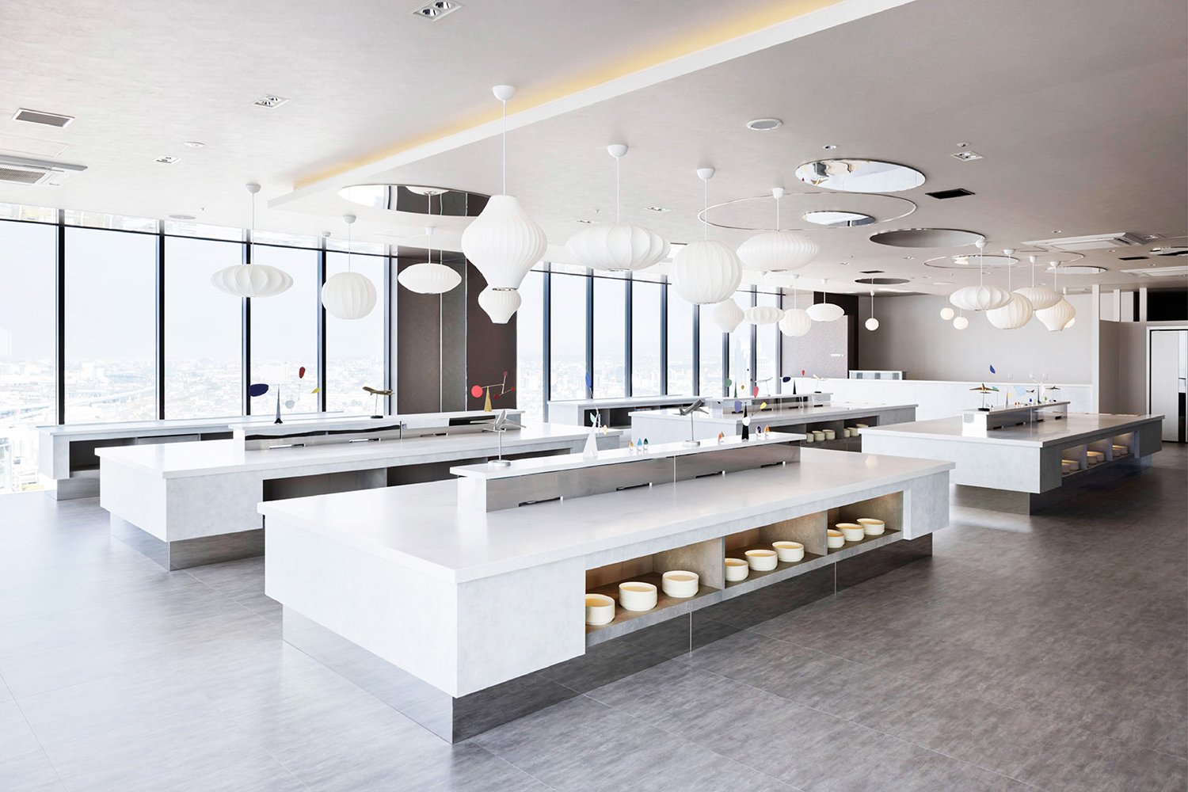
The OMO Kansai Airport emphasizes convenience and ease of movement. The hotel is located just steps away from the airport's terminal and offers unique services such as the 'Airporter' luggage delivery, which allows guests to streamline their travel experience from check-in to check-out. This service is a testament to our commitment to making your stay as stress-free as possible. The overall design facilitates a smooth and efficient stay, with a playful edge that reflects OMO's exciting mission to turn ordinary city experiences into memorable adventures. This promise of adventure is sure to pique the interest of any traveller.
At OMO Kansai Airport, modern travel seamlessly combines functional and whimsical design. MITSUI Designtec's approach creates a space where guests can transition between worlds - whether it's between different time zones, flights, or destinations - while enjoying carefully curated design that enhances the joy of movement, travel, and discovery. This is not just a hotel; it's the perfect bridge between the excitement of journeying and the comfort of arriving.
For more information, please visit: https://www.mitsui-designtec.co.jp/
*This project is one of the shortlisted project in the Sky Design Awards 2024 - Interior Design - Hotel & Resorts Division
Tang Talk: A Fusion of Art and Functionality designed by Jingle Design
In the heart of Taiyuan, Shanxi, a groundbreaking project has come to life, redefining the relationship between space and human experience. Tang Talk, a stunning 617 square meter space designed by the visionary team at Jingle Design, is not just a physical structure but a living, breathing organism inspired by the intricate mechanisms of biomembrane systems. As one steps into Tang Talk, they find themselves engulfed in a world where the boundaries between art and functionality blur into a harmonious symphony of design. The space, transformed into a site for energy conversion, mirrors the inner workings of a cell factory. Every detail, meticulously crafted and thoughtfully placed, exudes a sense of purpose and vitality.
This project draws inspiration from the functional mechanism of the biomembrane system, using the concepts of "functioning" and "transmission" in the design as a metaphor for the relationship between humans and food. The designer has transformed the entire space into a site for energy conversion, resembling a cell factory. Through complex and meticulous operations, a new force of life is generated, ensuring the highest quality and attention to detail. The design breaks away from the traditional "bottom-up" logic of spatial construction, immersing people in an immersive and entirely new world.
The overall space is divided and enclosed with streamlined boundaries, resembling the internal processes within a cell, where material transport, energy conversion, and information transmission interact with the external environment, leading to continuous proliferation and division. The metal mesh structure on the exterior facade extends from repetitive and evenly spaced points to organic curves, further extending into the interior space. Transparent glass facades and funnel-shaped metal crystalline structures serve as visual focal points. The structure of the metal cell cavity makes those inside feel like explorers in a cell factory, where their senses are continually amplified. The relationship between "light & shadow" and "form" is re-captured and reinterpreted.
In the heart of Taiyuan, Shanxi, a groundbreaking project has come to life, redefining the relationship between space and human experience. Tang Talk, a stunning 617 square meter space designed by the visionary team at Jingle Design, is not just a physical structure but a living, breathing organism inspired by the intricate mechanisms of biomembrane systems. As one steps into Tang Talk, they find themselves engulfed in a world where the boundaries between art and functionality blur into a harmonious symphony of design. The space, transformed into a site for energy conversion, mirrors the inner workings of a cell factory. Every detail, meticulously crafted and thoughtfully placed, exudes a sense of purpose and vitality.
The exterior facade, adorned with a mesmerizing metal mesh structure, seamlessly blended repetitive points with organic curves, drawing me deeper into the immersive experience. Transparent glass facades and intricate metal crystalline structures served as visual focal points, capturing the play of light and shadow in a dance of elegance and mystery. Venturing further into Tang Talk, one encounters the awe-inspiring cell membrane biomimetic art installation—a testament to the design team's boundless creativity. The installation, stretching an impressive 13 meters, weaves a multi-dimensional tapestry of interlaced straight and curved lines, inviting active participation in its narrative.
The interplay of light and shadow beneath the ultra-thin metal mesh left me transfixed as if I had stumbled upon a secret world to explore. As I gazed upward, the installation extended above me, beckoning me to embrace the transformative power of design and immerse myself in its captivating allure.Tang Talk is not just a space but a testament to human ingenuity and creativity. It challenges traditional spatial construction, inviting visitors to shed their passive roles and become explorers in a realm where senses are heightened and perceptions are transformed.







In April 2023, Tang Talk will stand as a testament to the collaborative vision of the design team led by Zhou Bo, Cai Yuyang, and Liu Hailong. Their meticulous attention to detail and commitment to pushing the boundaries of design have created a space that transcends the ordinary, leaving an indelible mark on all who enter its hallowed halls.
Tang Talk is more than a design; it is an invitation to embark on a journey of discovery, where art and functionality converge to ignite the imagination and inspire the soul. The cell membrane biomimetic art installation represents a crucial breakthrough and challenge. Lines on the curved surface of the installation appear as if the artist is simulating intricate cutting experiments. After communication and coordination with the professional team, the installation was segmented and assembled within the site, achieving a maximum length of 13 meters. It creates a multi-dimensional effect with interlaced straight and curved lines. The installation extends above the space, transforming the experience for people from passive observation to active engagement, making them feel like they are part of the project. The ultra-thin metal mesh imparts a sense of lightness to the installation. Beneath it, the play of light and shadow appears mysterious and flickering.
Project Information
Project Name | Tang talk
Project Address | Taiyuan, Shanxi
Project Area | 617 sq. m
Completion Date | April 2023
Design Firm | Jingle Design
Design Director | Zhou Bo, Cai Yuyang
Lead Designer | Liu Hailong
Design Team | Zhang Junzi, Cui Qiwei, Kong Xiangyu, Du Qiurong, Chang Huan, Zhou Guicong, Wu Tong
Photography | TOPIA Vision
Main Materials | Metal pipes, Metal mesh, Texture paint, Stone, Mirror finish stainless steel
*This project is one of the shortlisted project in the Sky Design Awards 2024 - Interior Design: Restaurant & Club Division
Revolutionizing Healthcare Design: The Laminaesculapian’s Striking Fusion of Form and Function
The Laminaesculapian, designed by KTX archived, is the new building for Himeji Daiichi Hospital. It replaces the old structure from the 1960s, which no longer meets earthquake resistance standards. The new facility aims to move away from hospitals' traditional monolithic look while still being highly functional for healthcare.
The Laminaesculapian, designed by KTX archived, is the new building for Himeji Daiichi Hospital. It replaces the old structure from the 1960s, which no longer meets earthquake resistance standards. The new facility aims to move away from hospitals' traditional monolithic look while still being highly functional for healthcare.
The hospital is located along Japan's busy national road No. 2, presenting a striking visual of the urban landscape. Its north facade, the largest side, features a sleek design with irregularly shaped window openings that introduce a playful rhythm. This is contrasted by the sharp angles forming an 'open book' effect on the eastern side, which marks the main entrance. The 'open book' effect refers to the design's resemblance to an open book, with the sharp angles creating a sense of movement and inviting visitors into the hospital. This architectural choice softens the building's imposing presence, a thoughtful consideration that balances its size and function with aesthetic appeal, a feature that the audience will surely appreciate.
The hospital is designed to efficiently accommodate the flow of patients and staff. The ground floor features a spacious reception area that is well-lit with natural light, thanks to large windows that connect it to the outdoors. This layout continues on the subsequent floors, with dedicated areas for emergency care, medical imaging, dialysis, and surgical procedures. Inpatient rooms come in four-bed and single-bed configurations, and each floor is colour-coded to aid wayfinding and provide a distinct identity. The upper floors house rehabilitation spaces, offices, and facilities for both staff and patients. The top-level culminates in a versatile multi-purpose space, which can be used for [specific uses], demonstrating the hospital's adaptability and commitment to providing a comprehensive healthcare experience.
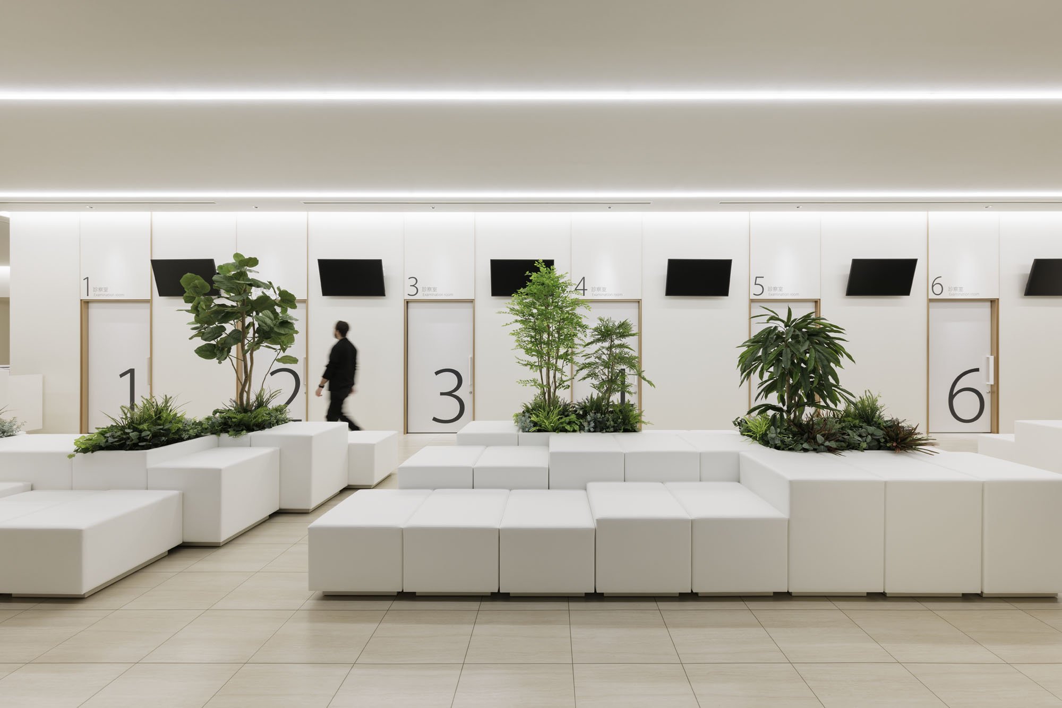
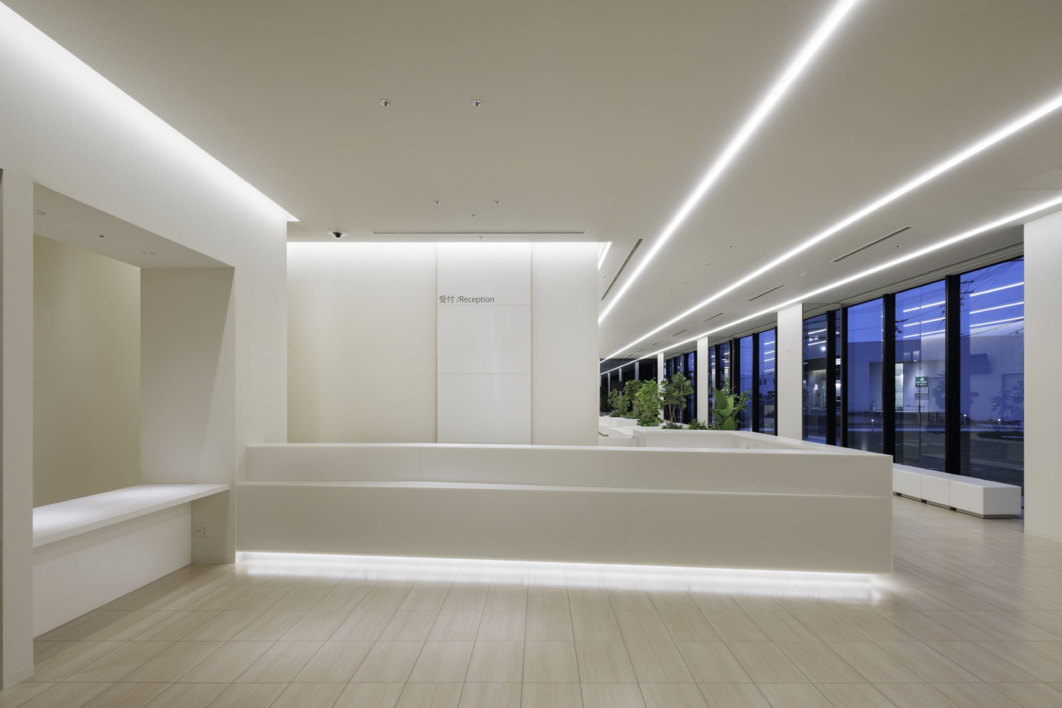
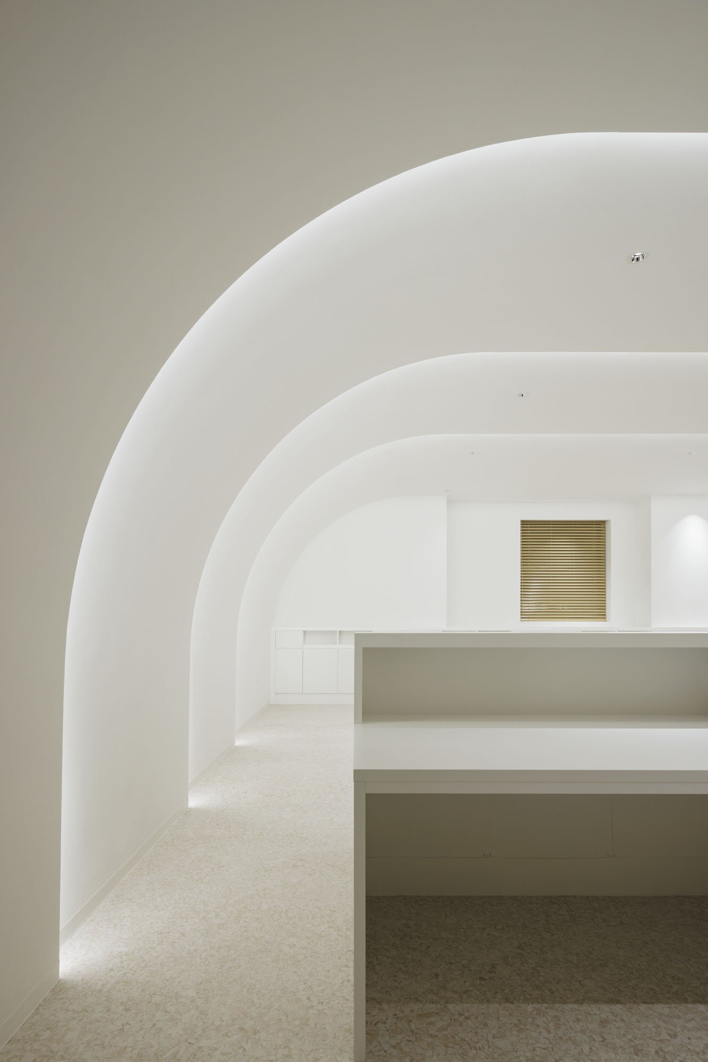

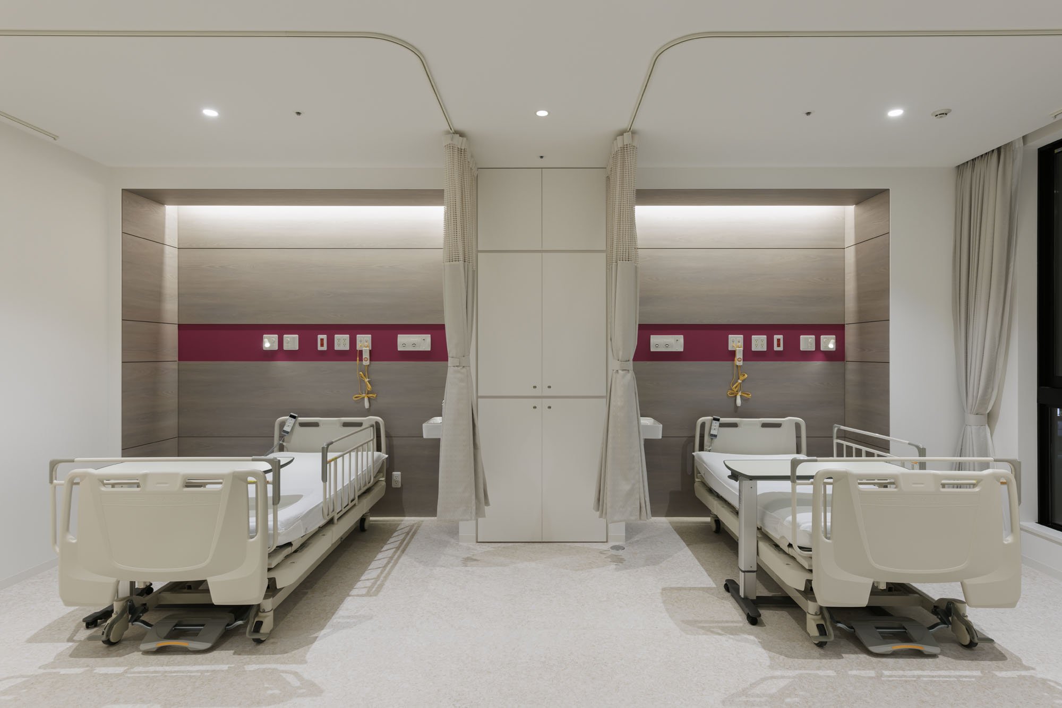
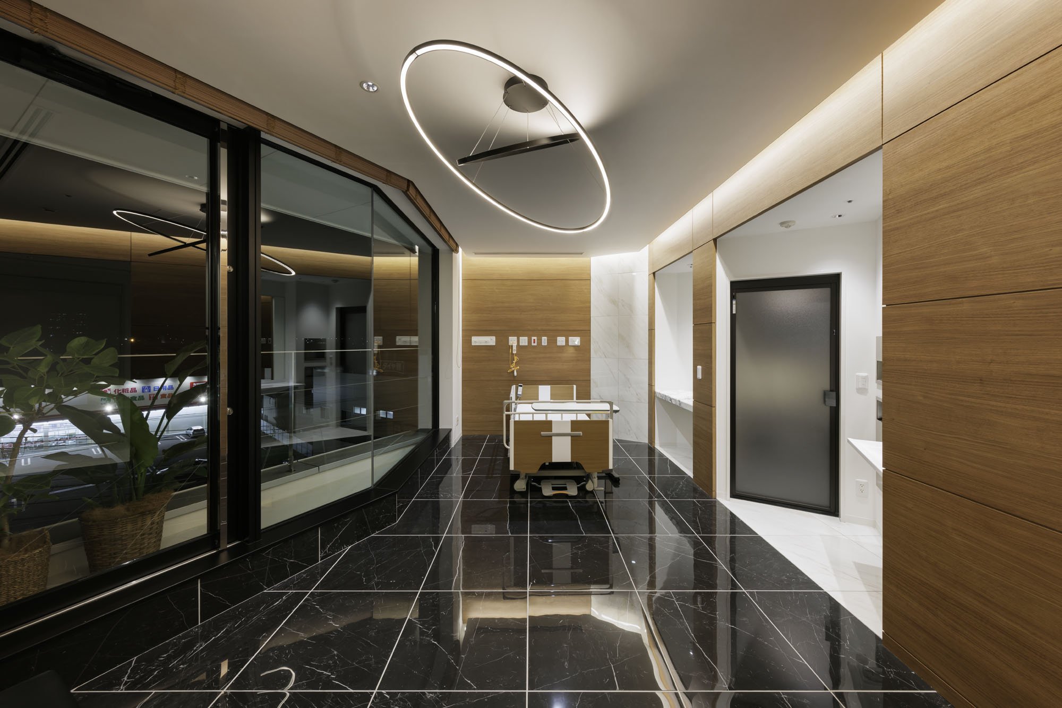
The Laminaesculapian is more than just a building. It's a testament to a patient-centric approach in healthcare architecture. KTX archiLAB has integrated modern healthcare needs with a patient-centric environment, blending form and function to redefine the typical hospital experience. The dynamic design elements challenge the conventional boxy hospital structure, creating a space that is not only welcoming and efficient but also reassuring. The hospital is designed with the best interests of the patients in mind, instilling confidence in the audience about the hospital's design.
"The Laminaesculapian marries form and function to redefine what a hospital can be. It blends the rigidity of healthcare with a sensitivity to human experience, light, and movement, setting a new standard for how healthcare facilities can engage aesthetically and functionally with their surroundings."
For more information, please visit: http://ktx.space/
KTX archiLAB
*This project is one of the shortlisted project in the Sky Design Awards 2024 - Architecture DivisionDesigner Profile
KTX archiLAB is an architectural and interior design office based in Japan. Specialized in commercial and medical design, its portfolio includes a wide range of projects: Hospitality, retail, showrooms, offices, hospitals, clinics, and more. KTX archiLAB has received more than a hundred and sixty local and international awards for its projects conducted both in Japan and abroad.
Timeless Tradition Meets Modern Minimalism: DOT Design’s Exhibition Hall for BORCCI
DOT Design's exhibition hall for BORCCI Kitchen Cabinets at the 2022 China International Building Decoration Fair (Shanghai) offers an immersive journey through art, culture, and sustainability. The space, inspired by the elegance of traditional Chinese gardens, aims to provide an experience of 'changing scenery with every step,' engaging visitors in a seamless blend of artistry, leisure, and amusement within a refined, contemporary framework.
DOT Design's exhibition hall for BORCCI Kitchen Cabinets at the 2022 China International Building Decoration Fair (Shanghai) offers an immersive journey through art, culture, and sustainability. The space, inspired by the elegance of traditional Chinese gardens, aims to provide an experience of 'changing scenery with every step,' engaging visitors in a seamless blend of artistry, leisure, and amusement within a refined, contemporary framework.
The hall, with its distinct oriental classical charm on the outside, sets the stage for a truly unique experience inside. The interior, in contrast, exudes minimalist sophistication. It employs a restrained colour palette with white walls, floors, and furnishings, creating a serene backdrop that accentuates the brand's product colours. This simplicity is a deliberate choice, echoing the beauty of ancient aesthetics while providing a contemporary space for contemplation.
The design's central concept is a harmonious blend of tradition and modernity. Drawing inspiration from the enduring beauty of China's water towns, DOT Design reimagines these iconic landscapes through simplified architectural forms. The hall becomes a 'four-dimensional space of art,' where traditional elements such as raised ridges, whitewashed walls, bamboo groves, and stone formations are seamlessly integrated, fostering a harmonious dialogue between the past and present.
"This project is a profound exploration of Chinese cultural heritage. The design embodies the Suzhou Garden philosophy of "changing scenery with every step," creating a series of interconnected yet distinct spaces that invite visitors to discover something new at every turn. This spatial narrative honours tradition and aligns with modern environmental concerns by adhering to low-carbon and recycling principles."







The exhibition hall is meticulously designed with sustainability at its core. It comprises six modular sections: living room, kitchen, dining room, bedroom, dressing room, and e-sports room. Each section is crafted for easy disassembly and reusability in future exhibitions, reassuring visitors of our commitment to reducing the environmental footprint. This approach not only showcases a forward-thinking design but also strikes a balance between form, function, and responsibility.
To further emphasize its commitment to eco-consciousness, the hall's minimalist interior and exterior decor use environmentally friendly coatings. This design choice subtly connects the products to the overall spatial composition, embodying the brand's ethos of simplicity and balance. The exhibition's theme, "Art Gallery of Wu Wei," meaning non-interference, is brought to life through its tranquil, nature-infused spaces, inviting visitors to embrace a calm, harmonious lifestyle.
By blending traditional Chinese elements with modern design innovation, DOT Design has not only created a space that reflects cultural reverence but also presents a bold vision of the future. This innovative approach is a true testament to the power of thoughtful, sustainable design, inspiring all who experience it.
*This project is one of the shortlisted project in the Sky Design Awards 2024 - Interior Design: Institution Division
Yue Pan
Designer Profile
Yue Pan
Registered Senior Interior Designer, Registered Senior Engineer
Education:
Master's degree in spatial planning and design at Polytechnic University of Milan, Italy
Master's degree in Art, Design and Design at the Brera Academy of Fine Arts in Milan, Italy
Current:
DOT Founder/Design Director of DESIGN
Experience:
"Champion's New Home" by Wu Minxia's specially invited designer
"Su Shen's New Home" Invited Designer by Su Bingtian's Home
Specially invited designer for Beijing TV's "Warm New Home" program
Specially invited designer by Tencent Video for the "Craftsman Becomes a New Home" program
DOT DESIGN is a high-end professional interior space planning and design performance firm established in 2007, founded by renowned domestic senior interior designer Rudy Pan. Advocate for integrated spatial design services in professional services, providing integrated design solutions from early visual communication, architectural optimization, interior design, landscape design, lighting design, display art, product design, and structural optimization to ensure the final aesthetic presentation of the project.








