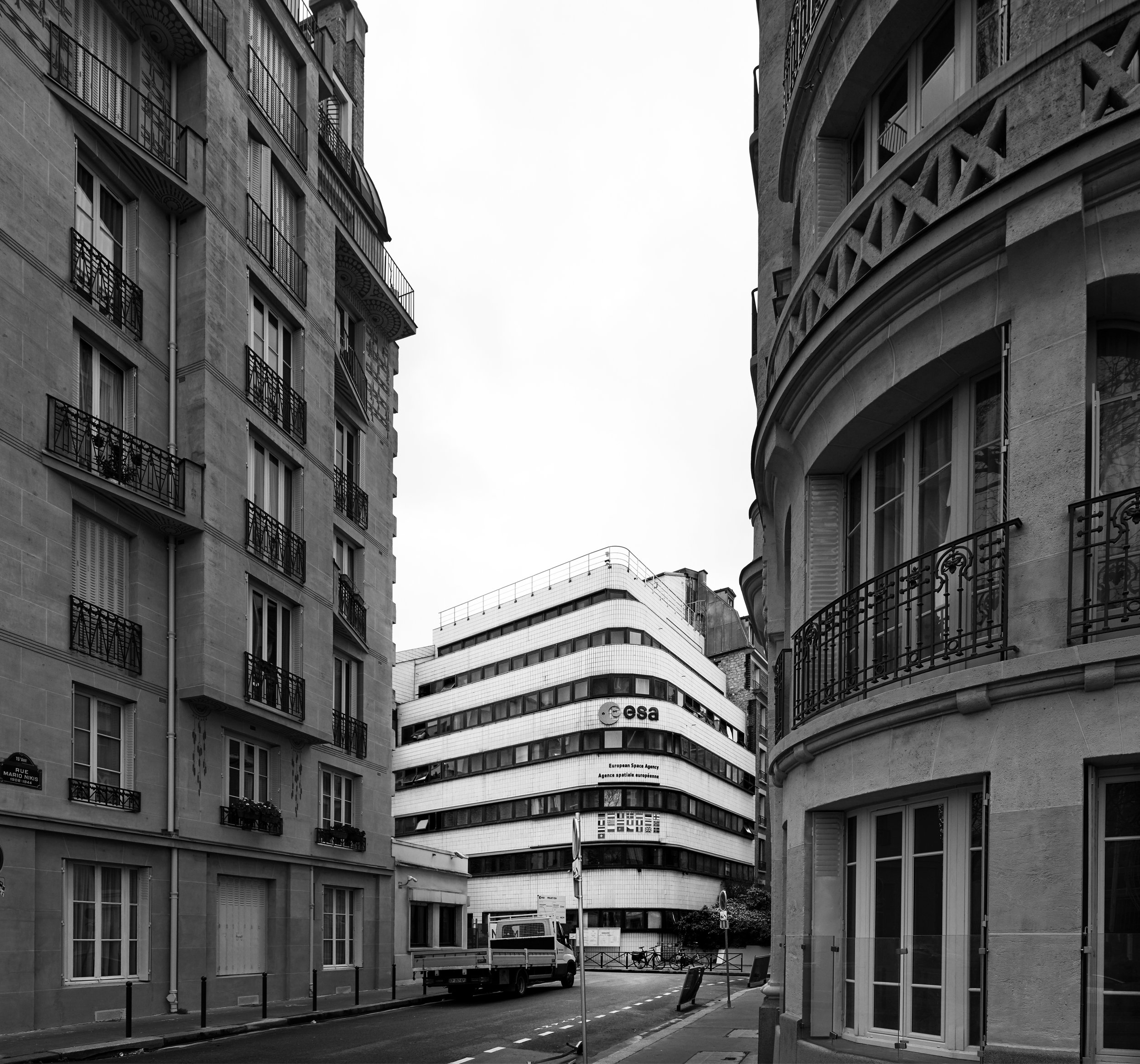The New Headquarters of the European Space Agency (ESA) - A Celestial Design Odyssey
A testament to architectural innovation and cosmic aspirations, the European Space Agency (ESA) has unveiled its magnificent new headquarters in the heart of Paris. Now ESA's dedicated cadre and esteemed representatives from its 22 Member States will be able to benefit from this monumental undertaking, a synthesis of visionary design and meticulous planning. A dynamic nexus of European space collaboration, this architectural masterpiece seamlessly integrates with the urban fabric of the city, forging a harmonious link between the terrestrial and the celestial realms.
The world-renowned architectural firm Atelier du Pont collaborated with the European Space Agency and the visionary developer Sogelym Dixence to create a space that pays homage to the limitless horizons of space exploration. In this architectural marvel, imagination melds with vast reservoirs of knowledge, reflecting not only the enigmatic tapestry of matter but also the captivating landscapes of the Milky Way.
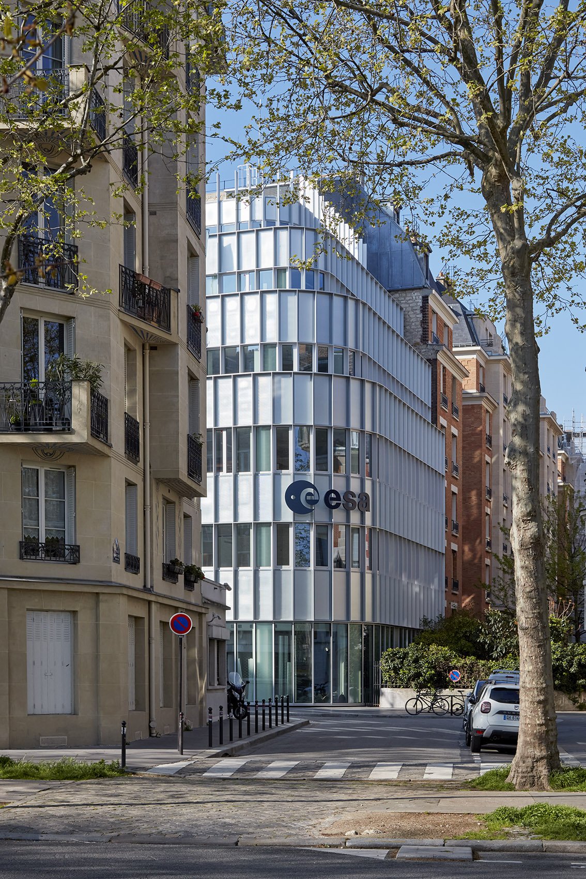
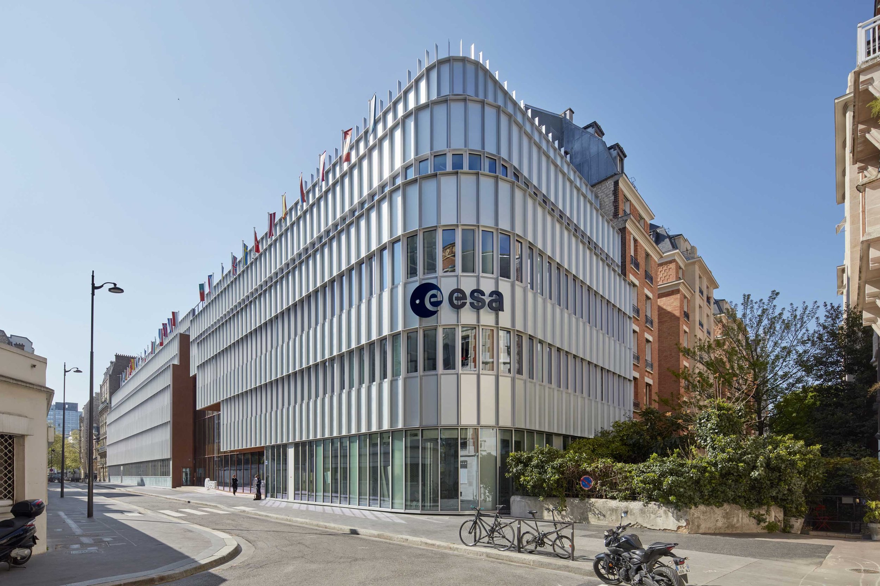
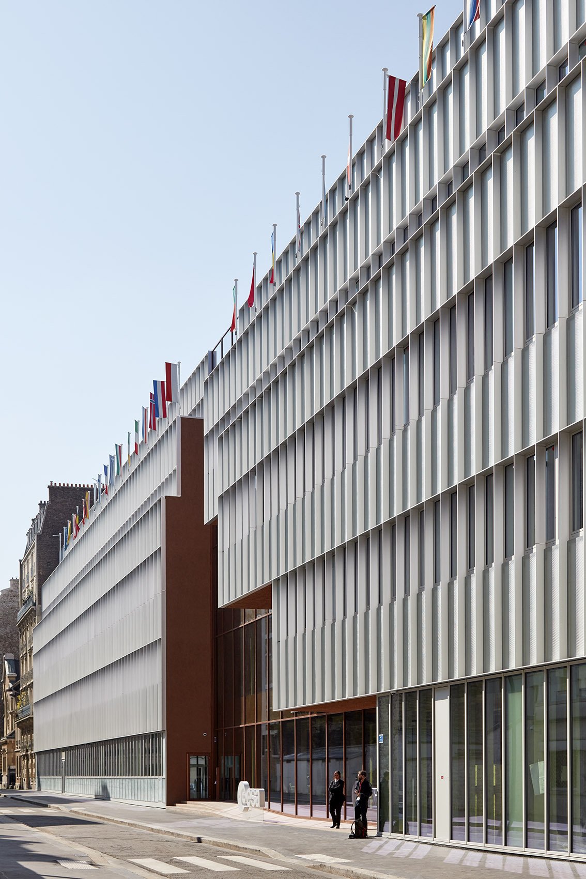
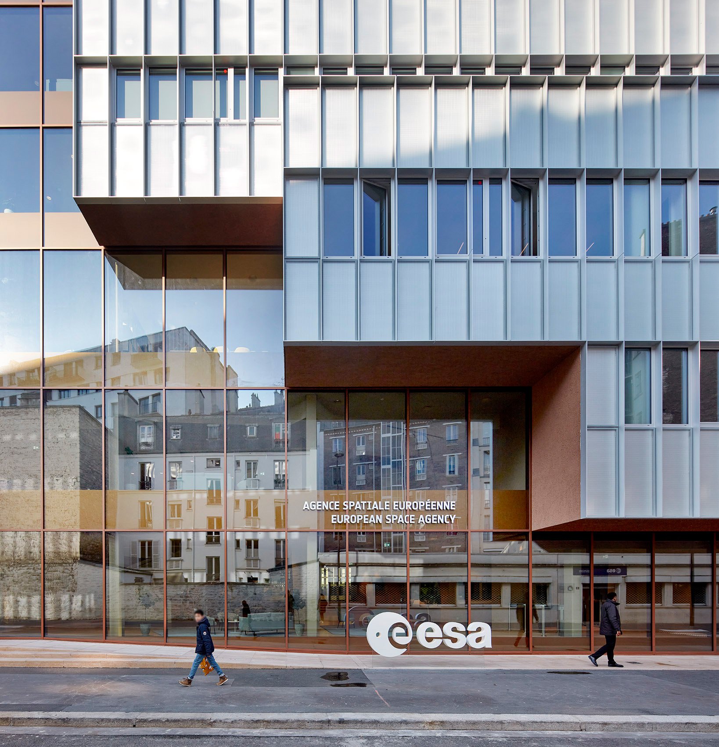
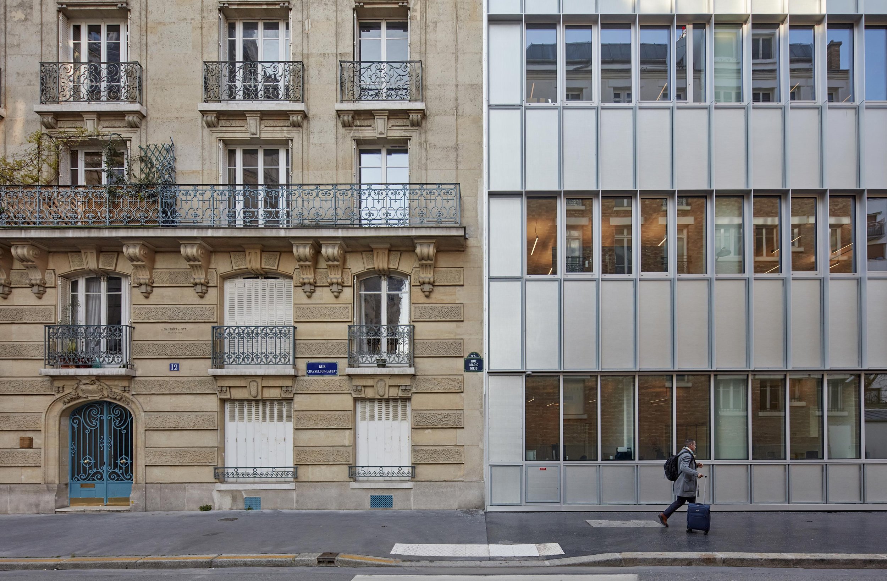
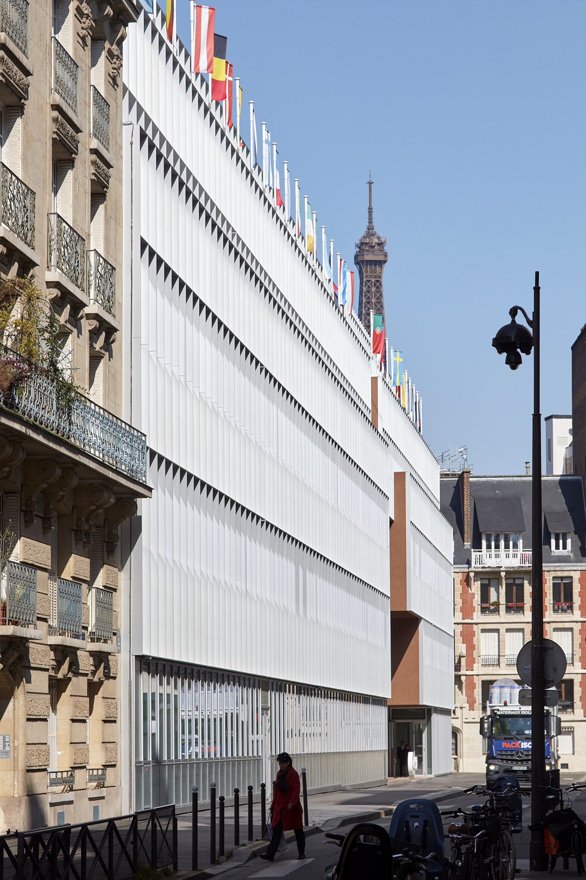
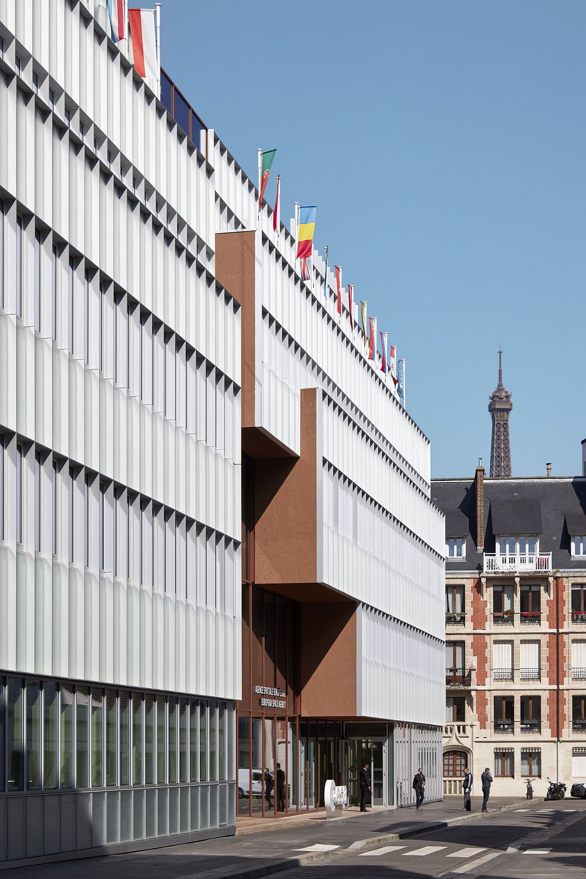
In redefining workplace paradigms for its occupants and partners, the newly inaugurated ESA headquarters is a symbol of innovation and collaboration. ESA's continually evolving and unwavering commitment to pushing the frontiers of exploration to new heights underscores not only its dedication to scientific excellence, but also its integration of advanced technologies born from the space sector.
Refurbishment in Paris' Heart
Historically, ESA has been located at the former Thomson factory on rue Mario Nikis since 1976. In 2017, ESA's 22 member states united unanimously behind a visionary proposal to breathe new life into this storied edifice, motivated by two pivotal objectives: the urgent need for an extension capable of hosting up to 30 international delegations and the meticulous elimination of asbestos from the aging fabric of the structure. The project, dubbed 'Thomson', was approved and is currently under construction. The new wing is projected to be completed in 2021 and will serve as the new center of the ESA's operations.
After several years of planning and preparation, ESA's dedicated staff temporarily relocated to nearby premises in 2018 to facilitate extensive renovations. As a result of this monumental refurbishment project, not only were spatial dynamics redesigned, but environmental performance was also enhanced, aligned with contemporary sustainability standards. A harmonious blend of history and innovation has transformed the once-familiar confines of the Thomson factory. The refurbished building now stands as a symbol of progress and innovation, embodying the spirit of collaboration that ESA champions. The project was a success, and the building is now ready to be enjoyed by ESA staff and visitors alike.
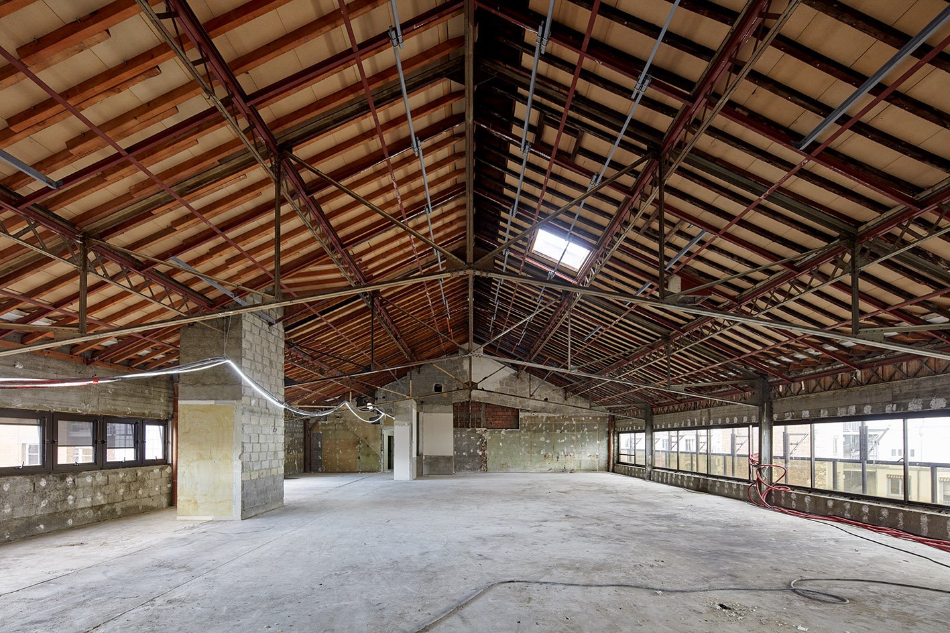
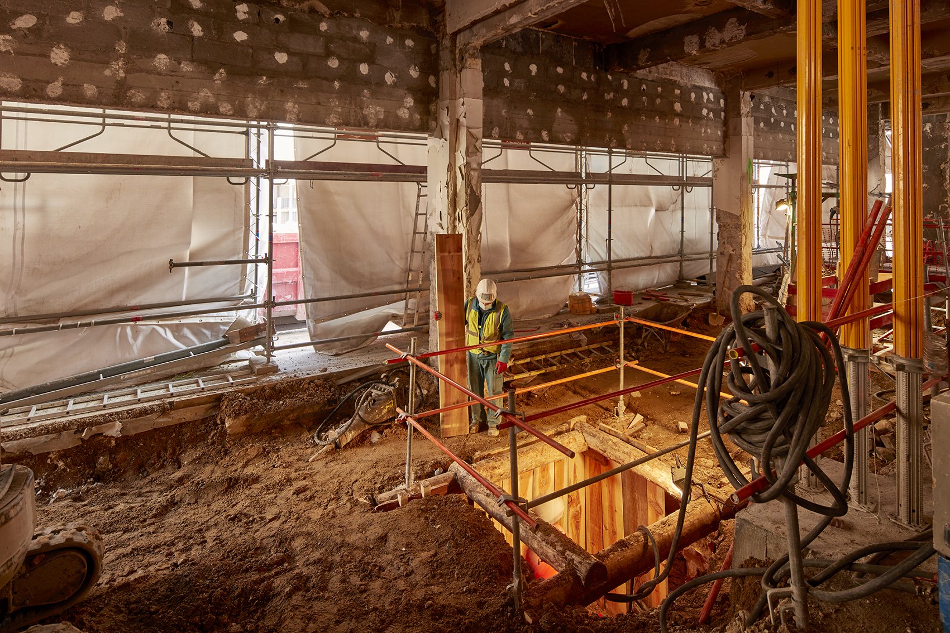
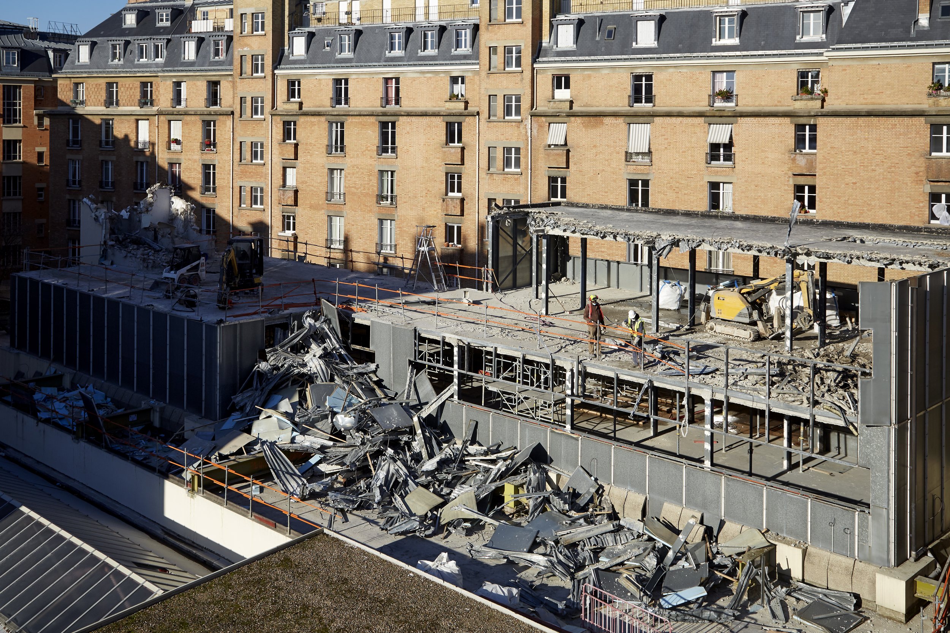
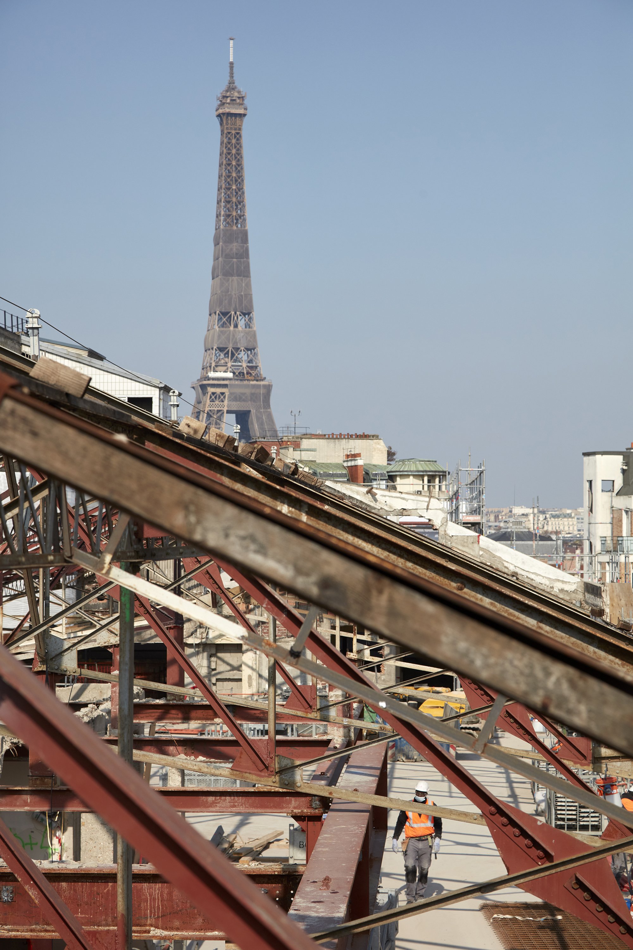
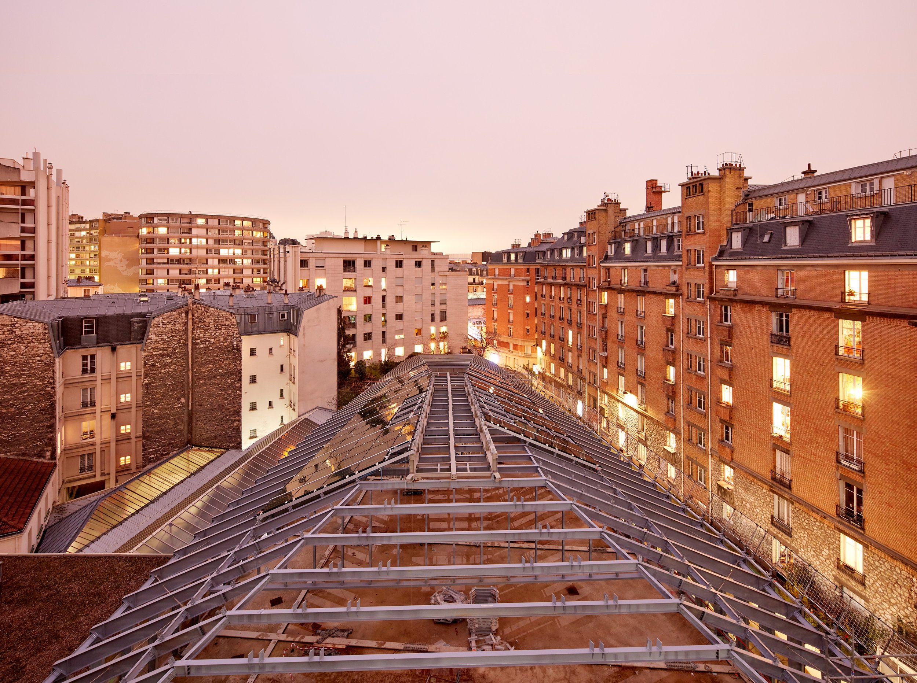
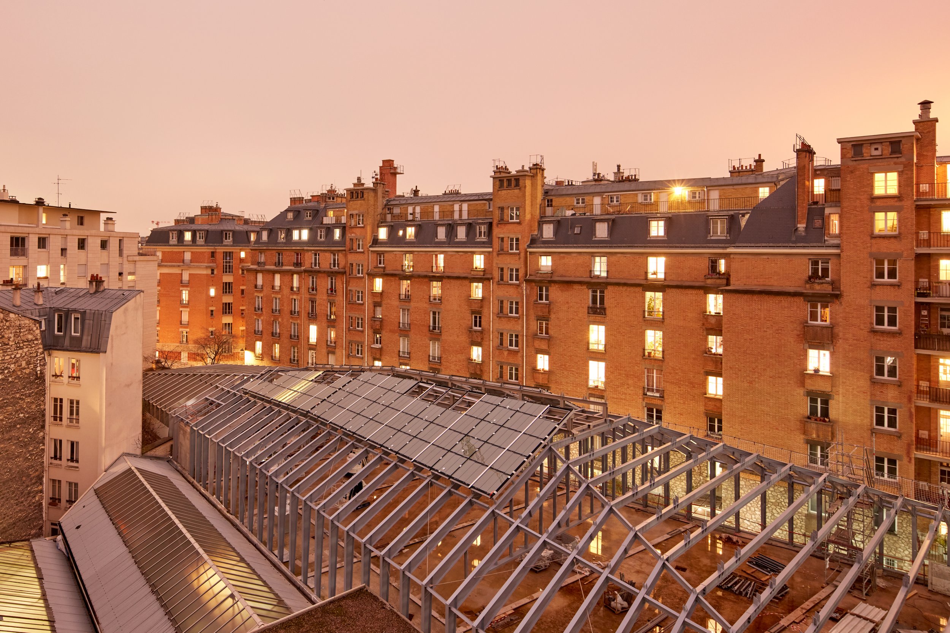
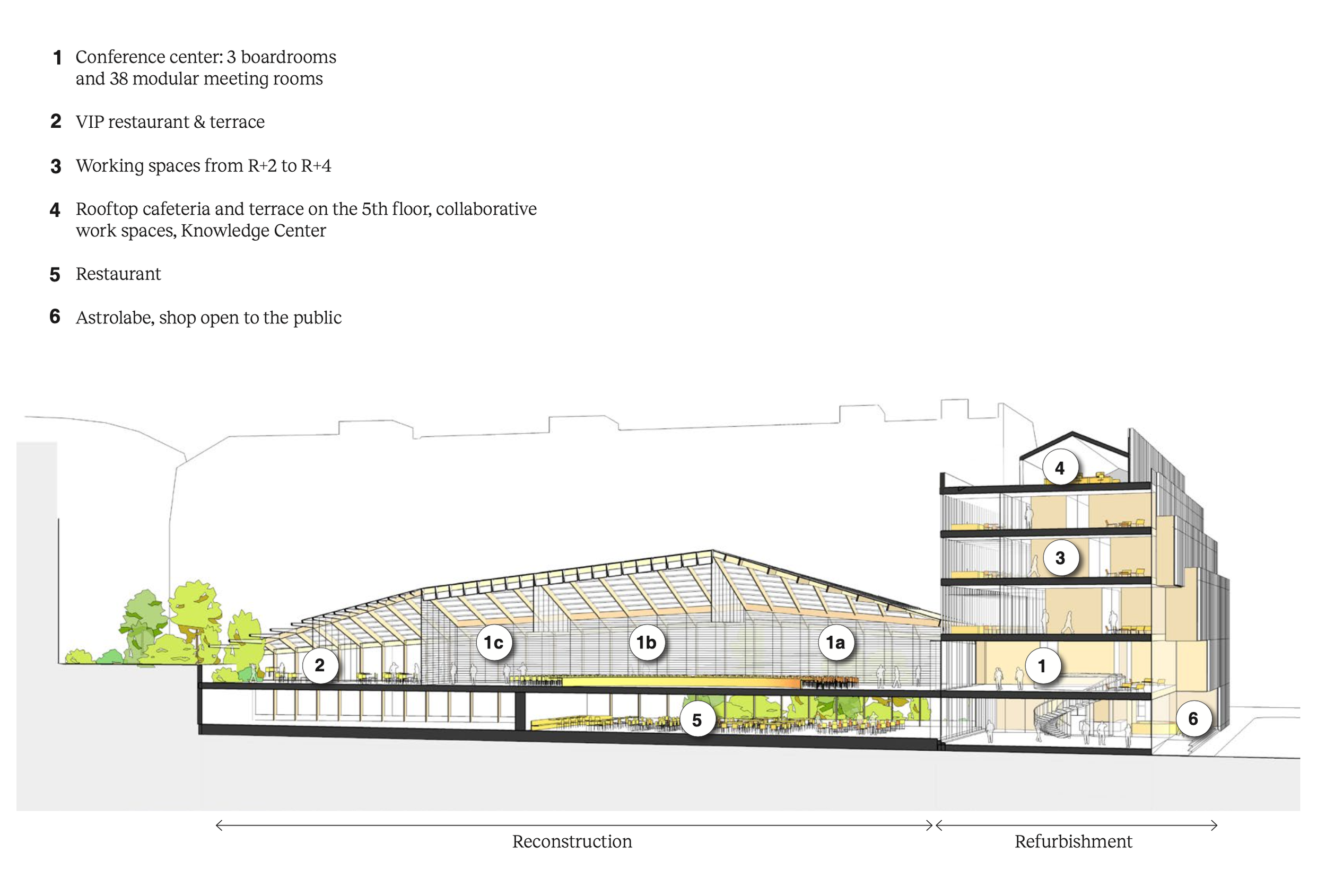
An exemplar of excellence in design: The New Conference Center
An awe-inspiring conference center rises majestically above pre-existing parking levels to take center stage at the heart of this magnificent complex. In all its splendor, architectural innovation is on display here. An impressive 15cm-wide welded portal frame, meticulously set on a 1.30m grid, greets visitors as they approach the grand entrance. An architectural masterpiece in its own right, the glazed roof boasts ethereal glass panels and aluminum slats, an exquisite blend that welcomes natural light while jealously guarding its sanctity. The result is a modern, yet timeless monument to engineering and design. Its structure is a true testament to the skill of the workers who meticulously constructed this masterpiece. It stands as a reminder of the boundless possibilities of modern architectural innovation.
Embracing the vibrant tapestry of Paris, the new headquarters of the European Space Agency beckons all to join in the celestial adventure of cosmic exploration. This architectural triumph seamlessly fuses imagination, innovation, and science on a transcendent scale, reaffirming Paris as the global epicenter of architectural and scientific excellence. A celestial design odyssey, ESA's new headquarters connects the terrestrial with the cosmic, inviting us all to reach new heights. Its marvels extend beyond the walls, beckoning us to explore the cosmos with the same curiosity and enthusiasm as our ESA team of experts. We invite you to join us on this voyage of discovery, and take part in the greatest adventure of our lifetime.
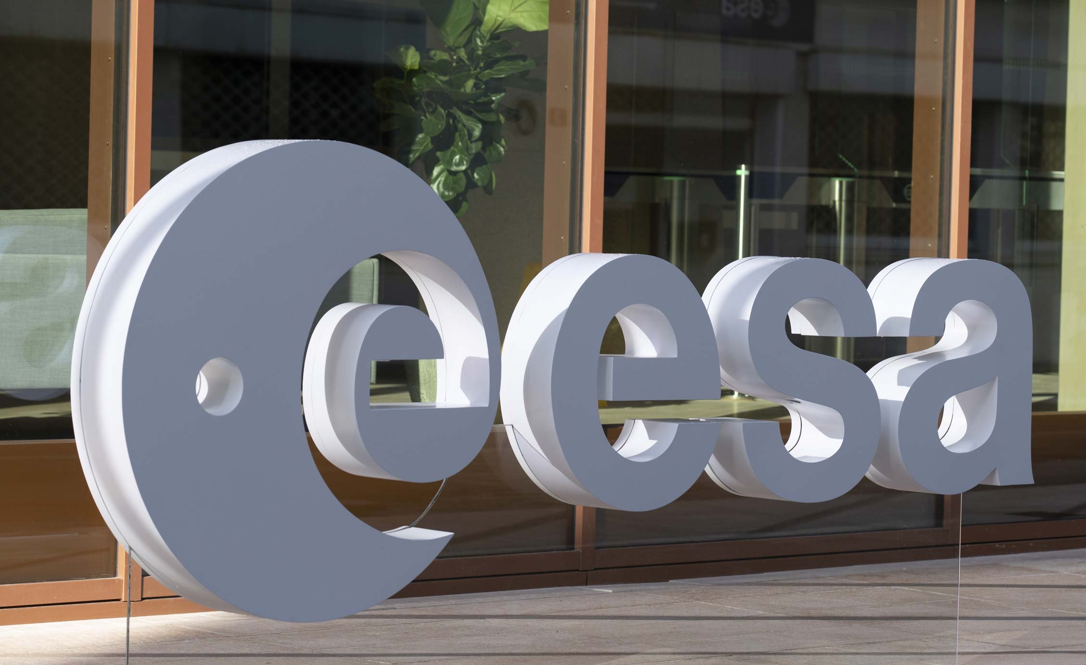
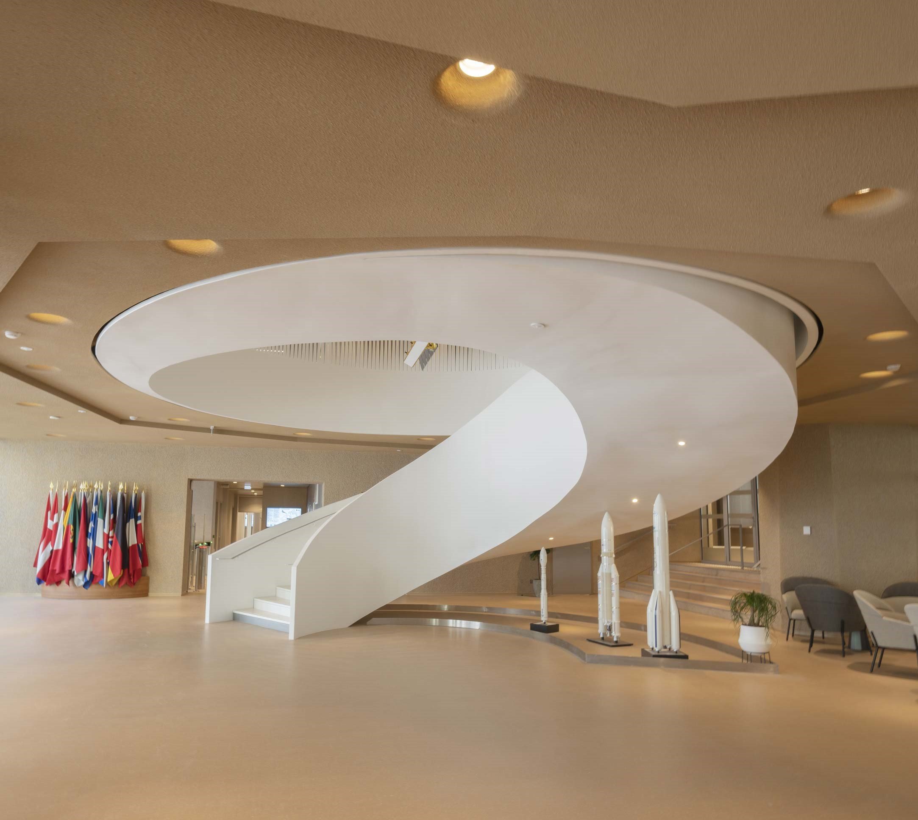
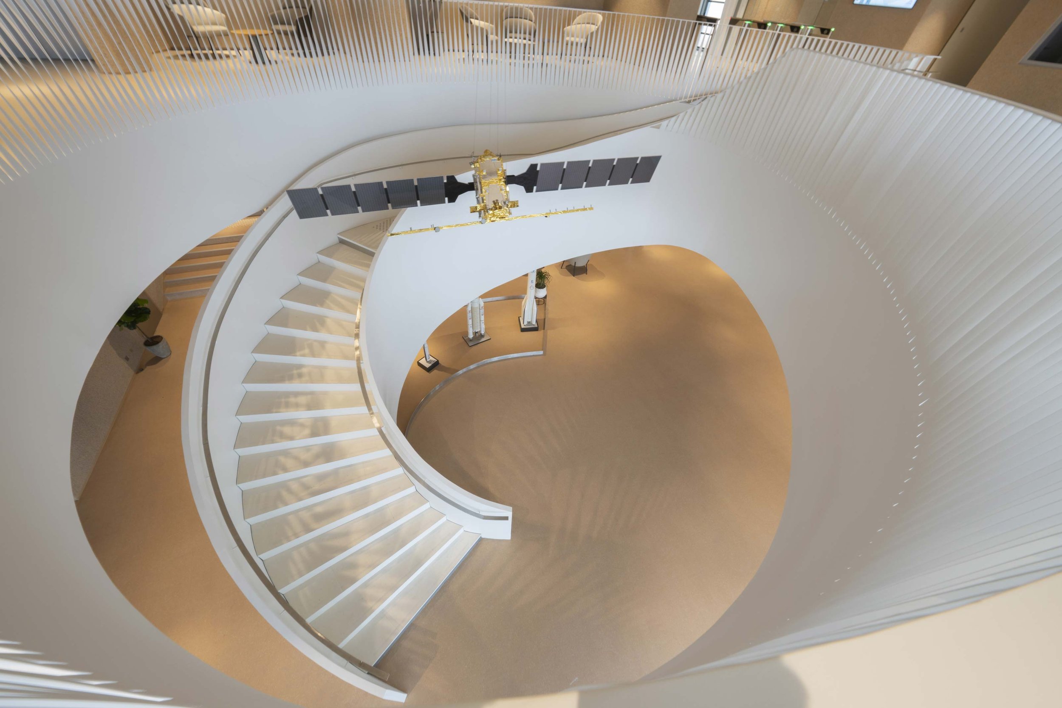
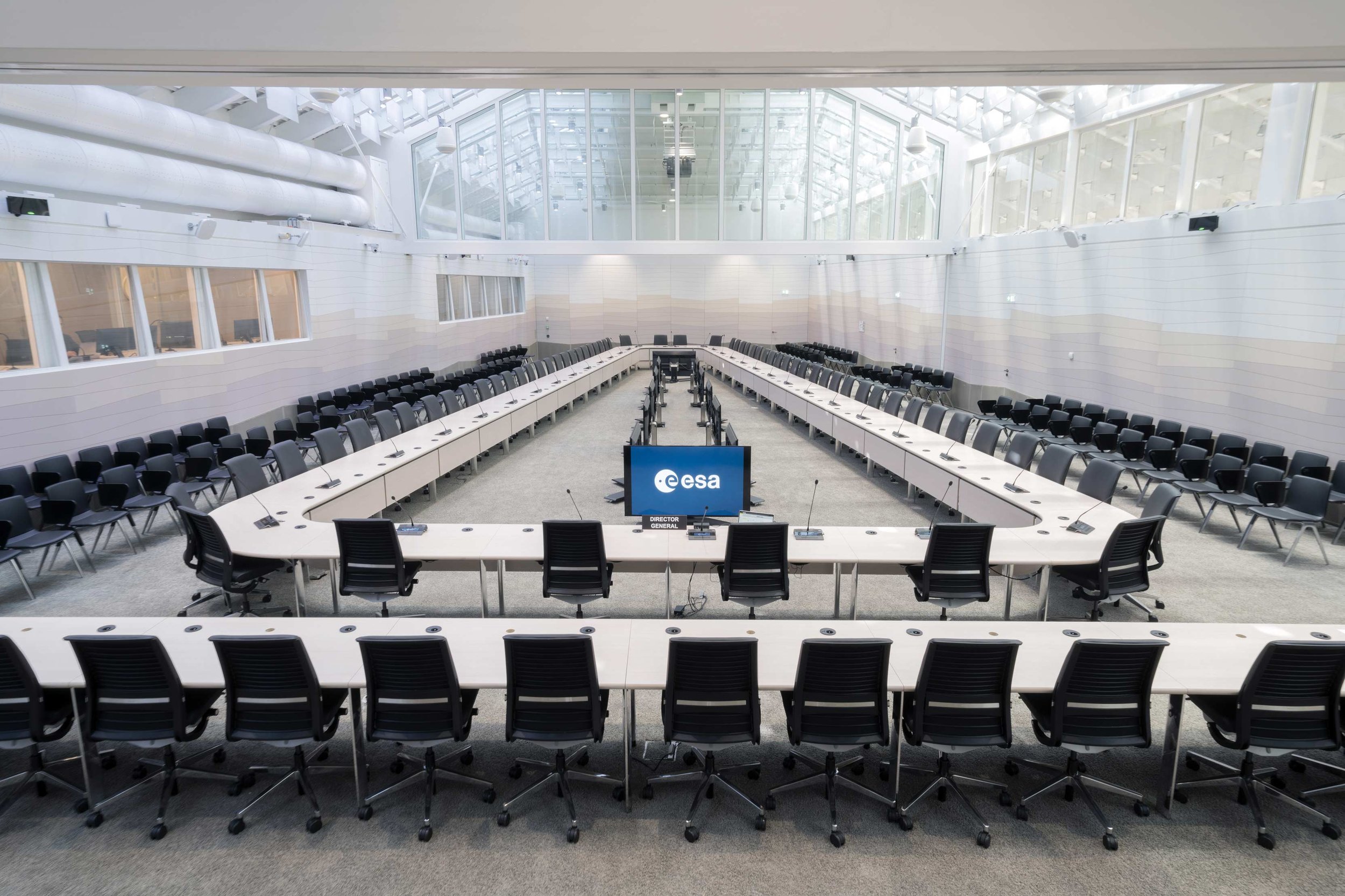
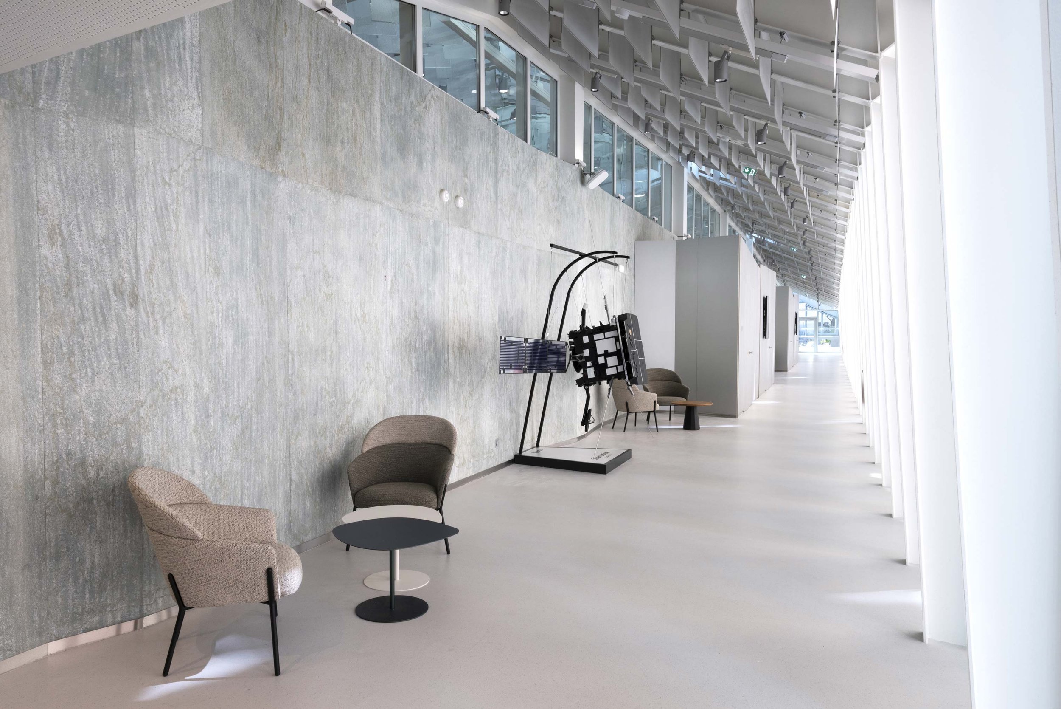
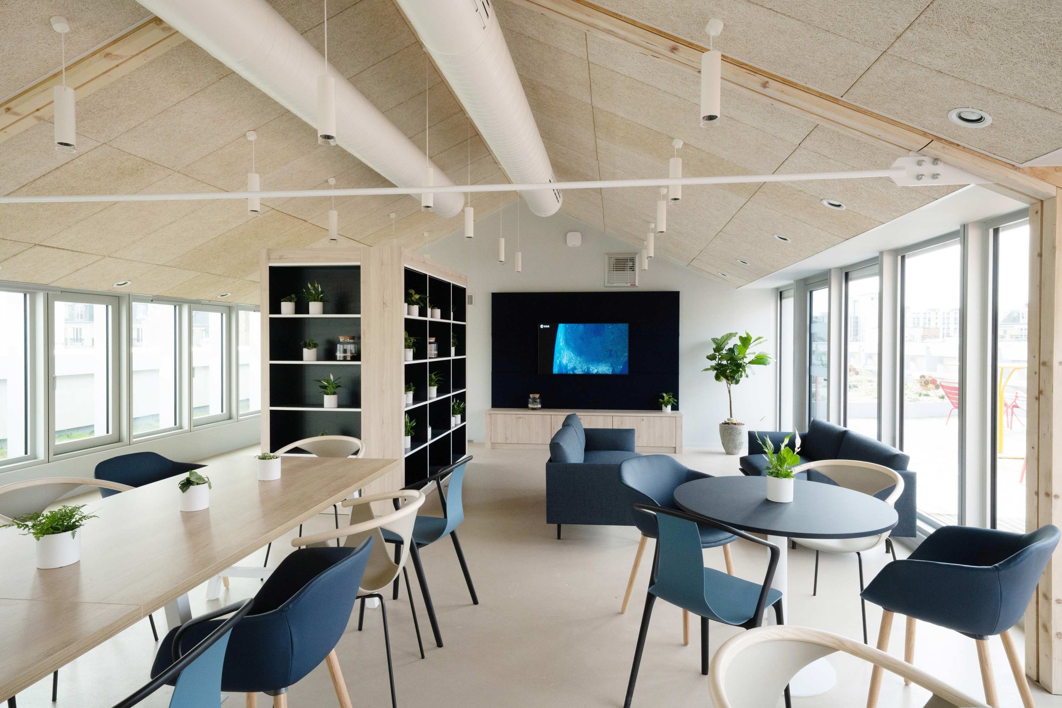
TECHNICAL SPECIFICATIONS
Adress : rue Mario Nikis, Paris 15th
Client : ESA - European Space Agency
Contracting authority support : Colliers
Developer : Sogelym Dixence
Architect and interior designer of commons spaces :
Atelier du Pont (Anne-Cécile Comar & Philippe Croisier)
Contract management : Corelo
Engineering team : AE75 (construction economics), Ingerop (fluides), VP & Green (structure and façades), Le Sommer (sustainable engineering), Peutz (acoustics), Cosil Peutz (light designer), Convergence (kitchen), Omega Al- liance (asbestos removal and demolition), Socotec (control office and SPS) General contractors : Bouygues Construction renovation private
Office layout and furniture : Majorelle
Surface : 11 592 m2
Date : November 2022
Sustainable specifications : HQE Bâtiment Durable Excellent level, Breeam Very Good level, Well Core and Shell Gold level
Photographers : Frédéric Delangle and ESA - European Space Agency
About Atelier du Pont
Founded in 1997, Atelier du Pont is an architecture and interior design firm that today employs 45 people from all walks of life, led by two partners: Anne- Cécile Comar and Philippe Croisier.
The agency works in a wide range of fields: facilities, housing, offices, private homes, hotels, boutiques, restaurants... and questions new ways of living, working and relaxing, to create places that are fair, creative and inspiring, in France and abroad.
His approach is global. Whether its projects take the form of a small 15 m2 boutique or a 10,000 m2 building, Atelier du Pont tackles every aspect: architecture, urban planning, interior design, furniture, art direction, space planning... Each project is a new adventure.
The agency has won numerous French and international awards:
French Design by VIA, Prix Régional de
la Construction Bois, ArchiDesignClub Awards, Trophée Eiffel, S.Arch Awards, The Plan Award, Prix AMO, Geste d’Or...
About ESA
The European Space Agency (ESA) is Europe’s gateway to space.
ESA is an intergovernmental organization founded in 1975 and headquartered in Paris. Its mission is to develop Europe’s space capabilities, ensuring that investment in the space sector benefits citizens in Europe and around the world.
ESA has twenty-two member states: Austria, Belgium, the Czech Republic, Denmark, Estonia, Finland, France, Germany, Greece, Hungary, Ireland, Italy, Luxembourg, the Netherlands, Norway, Poland, Portugal, Romania, Spain, Sweden, Switzerland and the United Kingdom. Other countries have associate member status.
By coordinating the financial and intellectual resources of its members, ESA can undertake programs and activities that go far beyond what any individual country could achieve on its own. In particular, it is cooperating with the EU on the implementation of the Galileo
and Copernicus programs, as well as
with Eumetsat on the development of meteorological missions.
To find out more: www.esa.int / www.esa.fr
