Wa House - A Harmonious Blend of Nature and Design
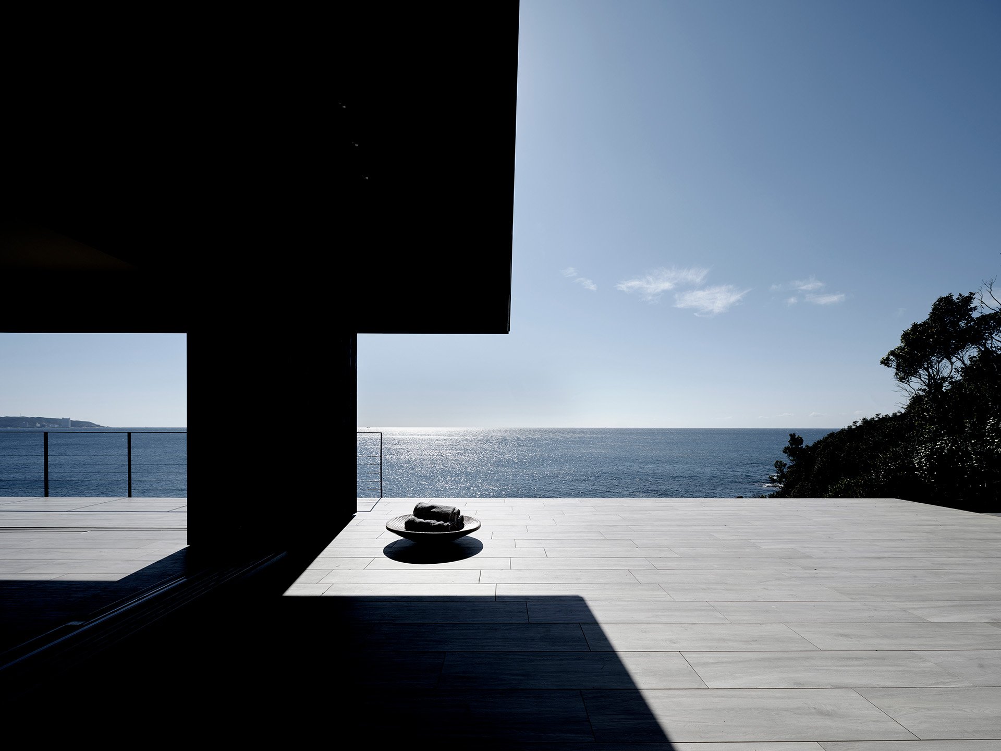
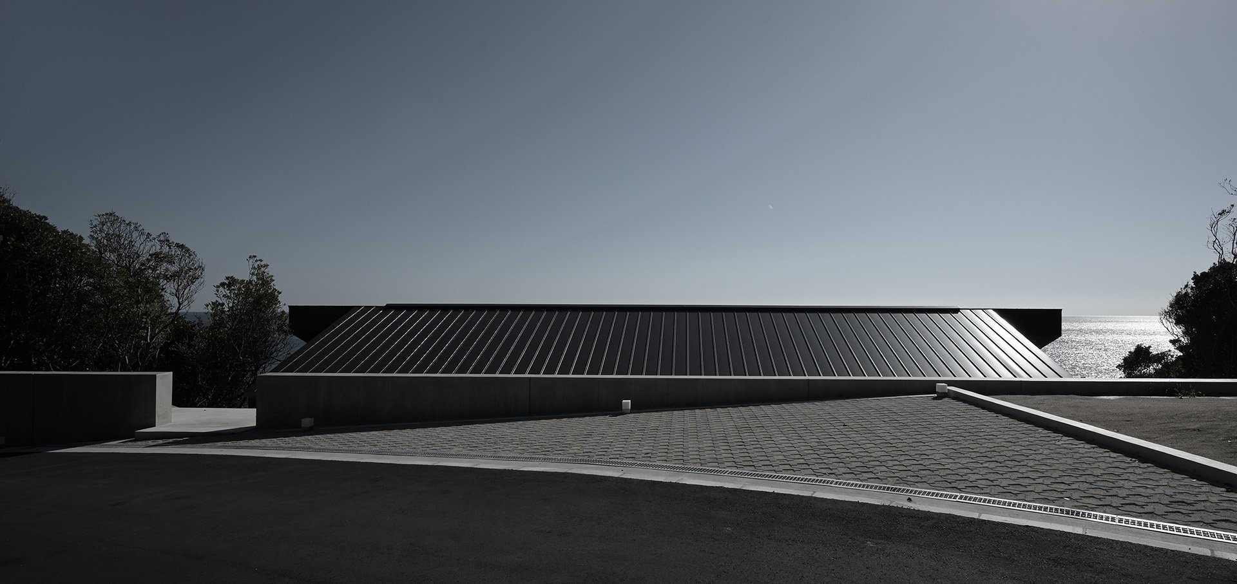
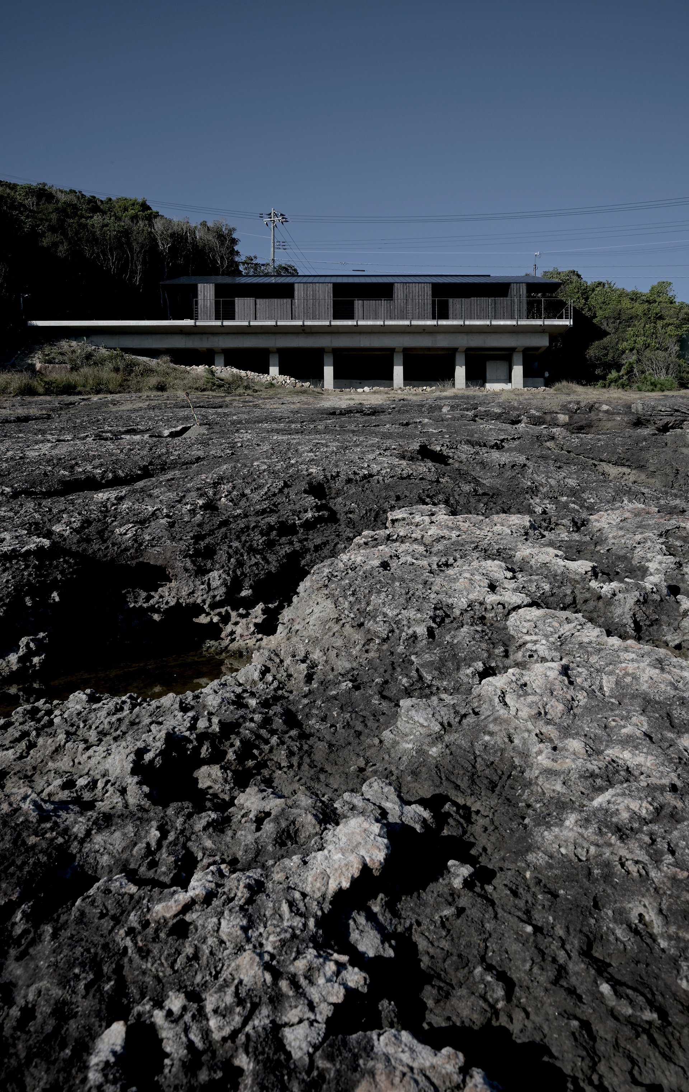
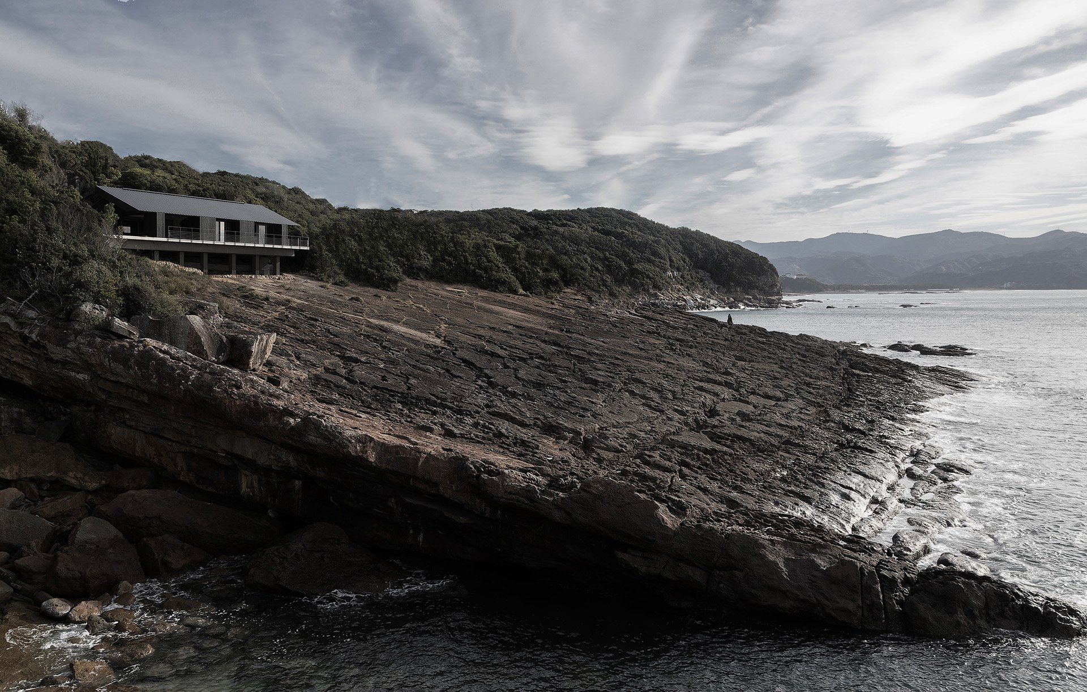
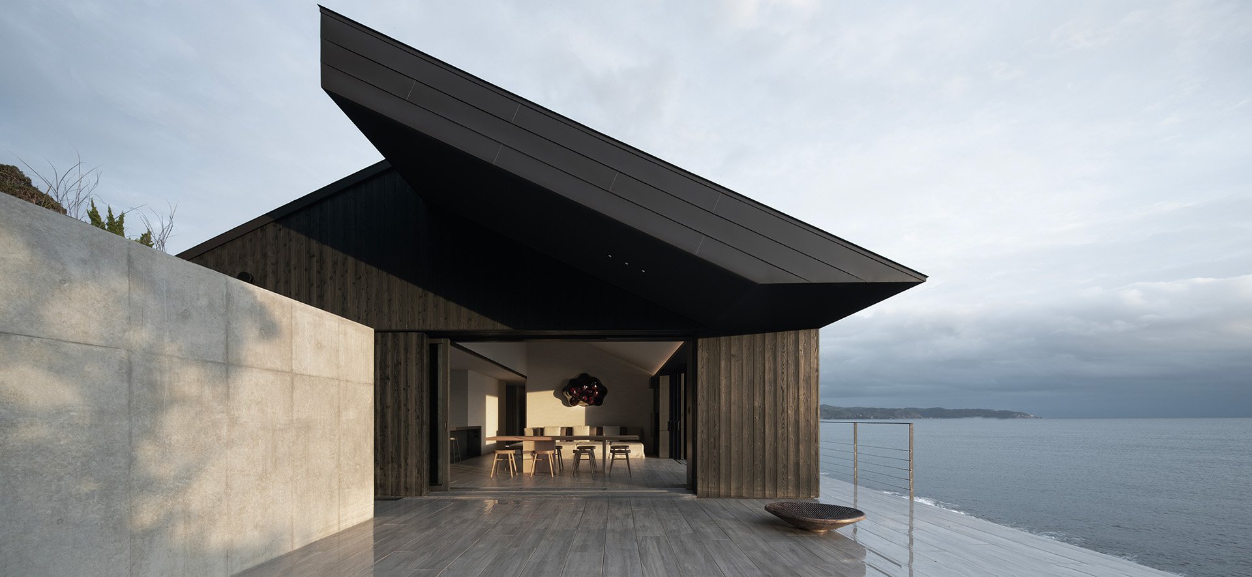
Perched amidst the breathtaking natural landscapes of Wakayama, Gwenael Nicolas's modern fisherman's house stands as an iconic yet unassuming testament to architectural brilliance. Set within the enchanting backdrop of Nanki-Shirahama, a national park renowned for its stunning beauty, this architectural gem seamlessly fuses with its surroundings, creating a harmonious sanctuary that embraces the wild allure of the coast.
Born on the Atlantic shores, Nicolas has drawn inspiration from his upbringing to create a house that boldly confronts nature while respecting its power. In collaboration with Haretoke Architects, every aspect of this carefully crafted dwelling has been thoughtfully considered to ensure a symbiotic relationship between the man-made structure and the untamed environment.
The design of this single-story abode is a delicate dance with nature. Its height is meticulously calculated to mirror the ocean's horizon, allowing the house to blend effortlessly into the coastal panorama. The distinctive wing-like roof, designed to withstand the fierce ocean winds, lends the structure its unique character. The wooden house delicately perches atop a concrete foundation, elevating it above the rocky terrain. In the face of storms, the waves gracefully flow beneath the concrete pillars, ensuring the house remains resilient. Its dark hues seamlessly merge with the natural surroundings and the reef's dark stone, harmonizing the built environment with the coastal ecosystem.
The extended roof serves a dual purpose, providing shade for the terraces while paying homage to the vernacular architecture of the region. Reimagined as a minimalist sculptural object, it embodies the essence of simplicity and functionality. Covered in Yakisugi, burnt cedar wood, the house takes on a rustic yet refined aesthetic, perfectly suited for its extreme location.
Undoubtedly, the house's crowning glory lies in its sweeping 180-degree ocean views. The expansive terrace seemingly floats above the sea, flawlessly merging with the living room to create a seamless transition from indoor to outdoor spaces. To emphasize this continuity, the same flooring material flows throughout the house, blurring the boundaries between nature and interior.
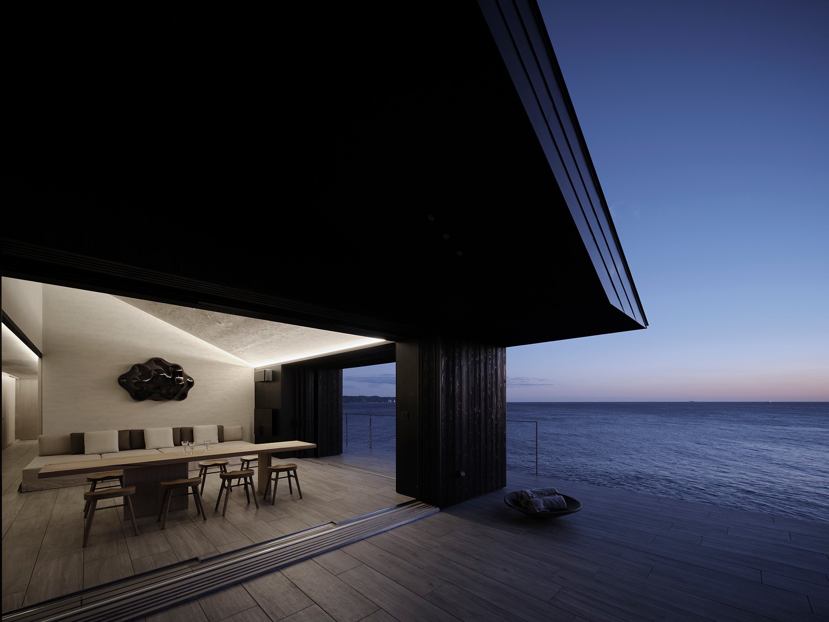
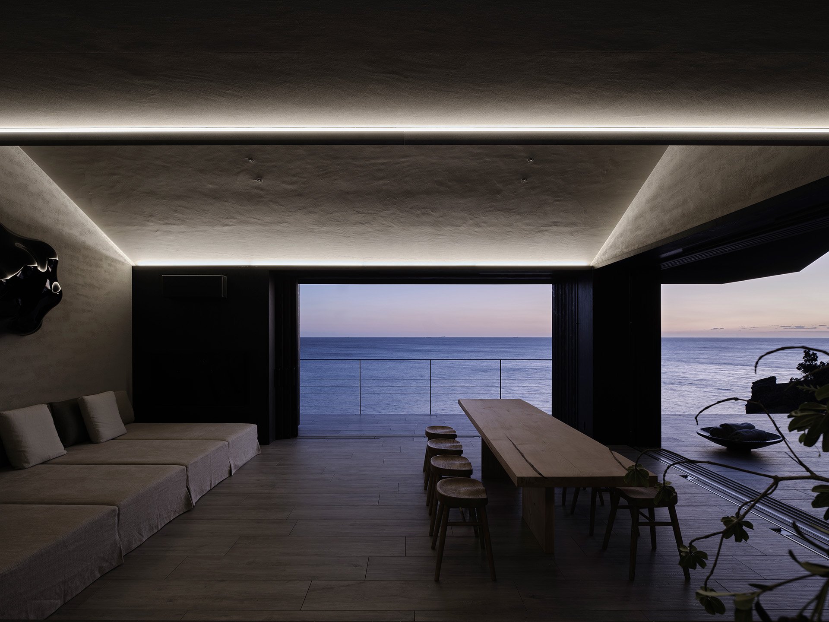
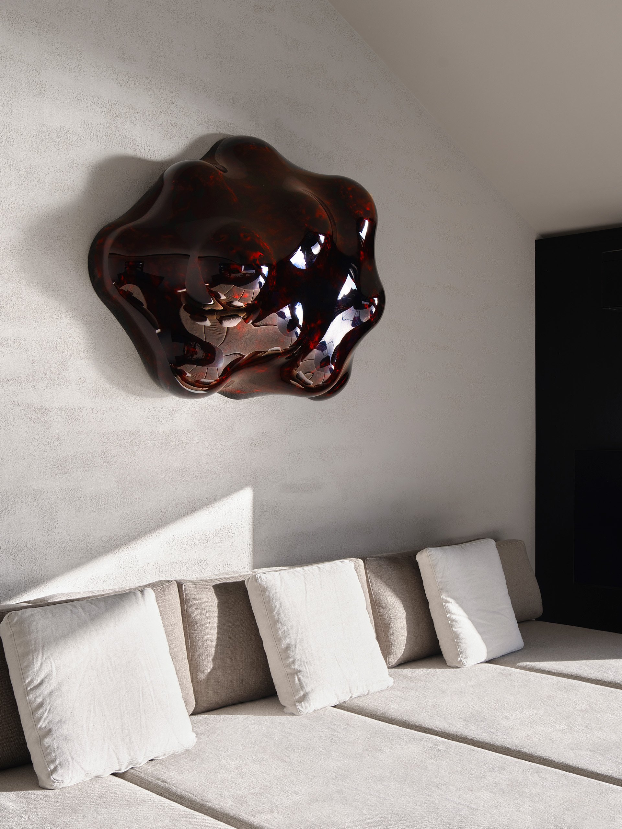
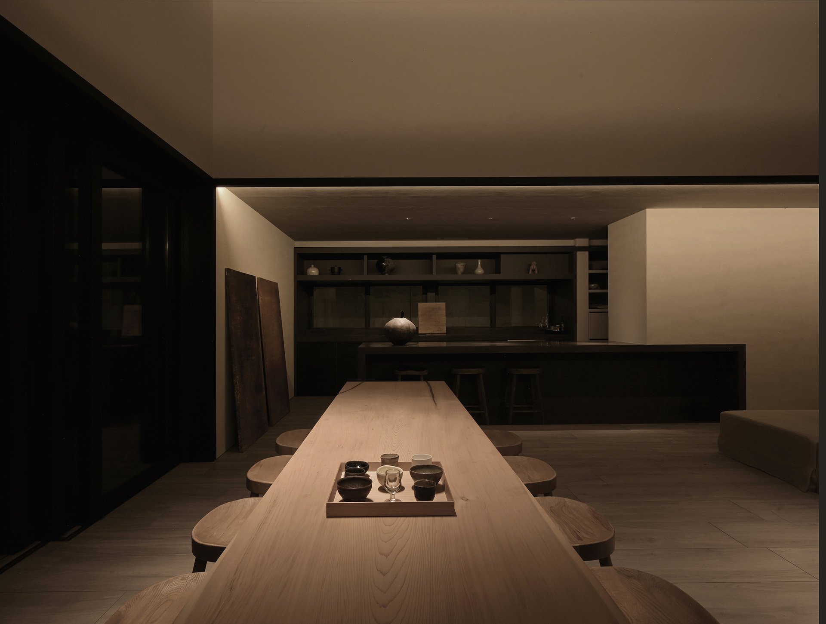
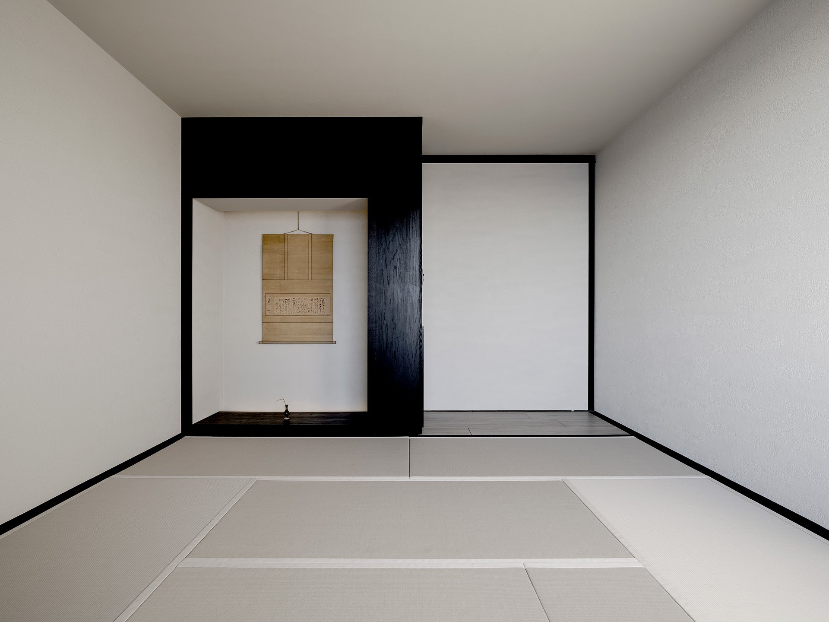
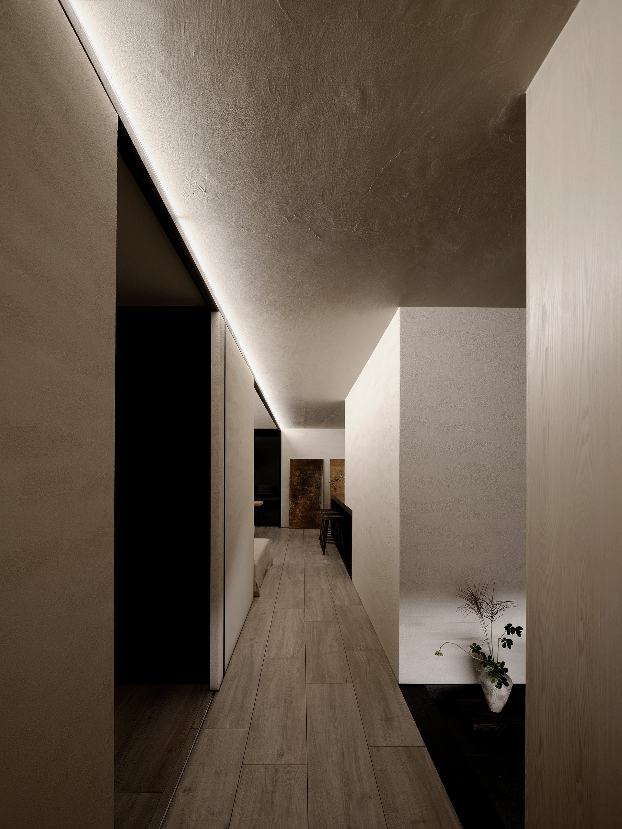
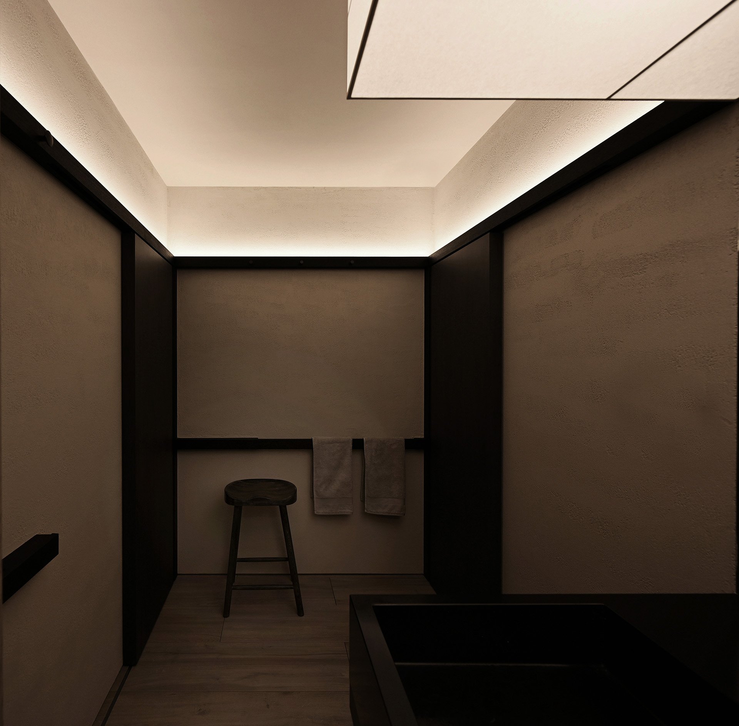
Throughout the house, surprising objects and artworks, reminiscent of marine treasures, punctuate the spaces. Genta Ishizuka's lacquer art above the sofa adds an exquisite touch, drawing on the beauty of the sea. The open kitchen, a monolithic centerpiece in the living room, invites residents to immerse themselves in the outside scenery while entertaining and cooking. Artistic rusty panels, created by nature itself, adorn the space, adding an organic element to the interior. With only two Japanese-style rooms, an atelier, and a spacious living room that opens generously to the ocean, the house's design ensures flexible use, be it for entertaining, tea ceremonies, or simply unwinding.
With a color palette and materials inspired by the natural environment, the house exudes warmth and continuity. From the rough-textured walls to the ceramic tiles and tatami floors, the warm gray tones evoke a sense of spaciousness and harmony. Large sliding doors seamlessly merge with the walls, dissolving the boundaries and inviting the outside in.
The bathroom, designed as a tranquil retreat within the house, immerses residents in an atmosphere of serene intimacy. An oversized suspended shade bathes the vanity area in a gentle and luminous light, offering a sense of comfort and relaxation. The lower bathtub, seemingly carved into the black stone floor, connects inhabitants with the raw sensations of nature, enhancing the house's primitive allure.
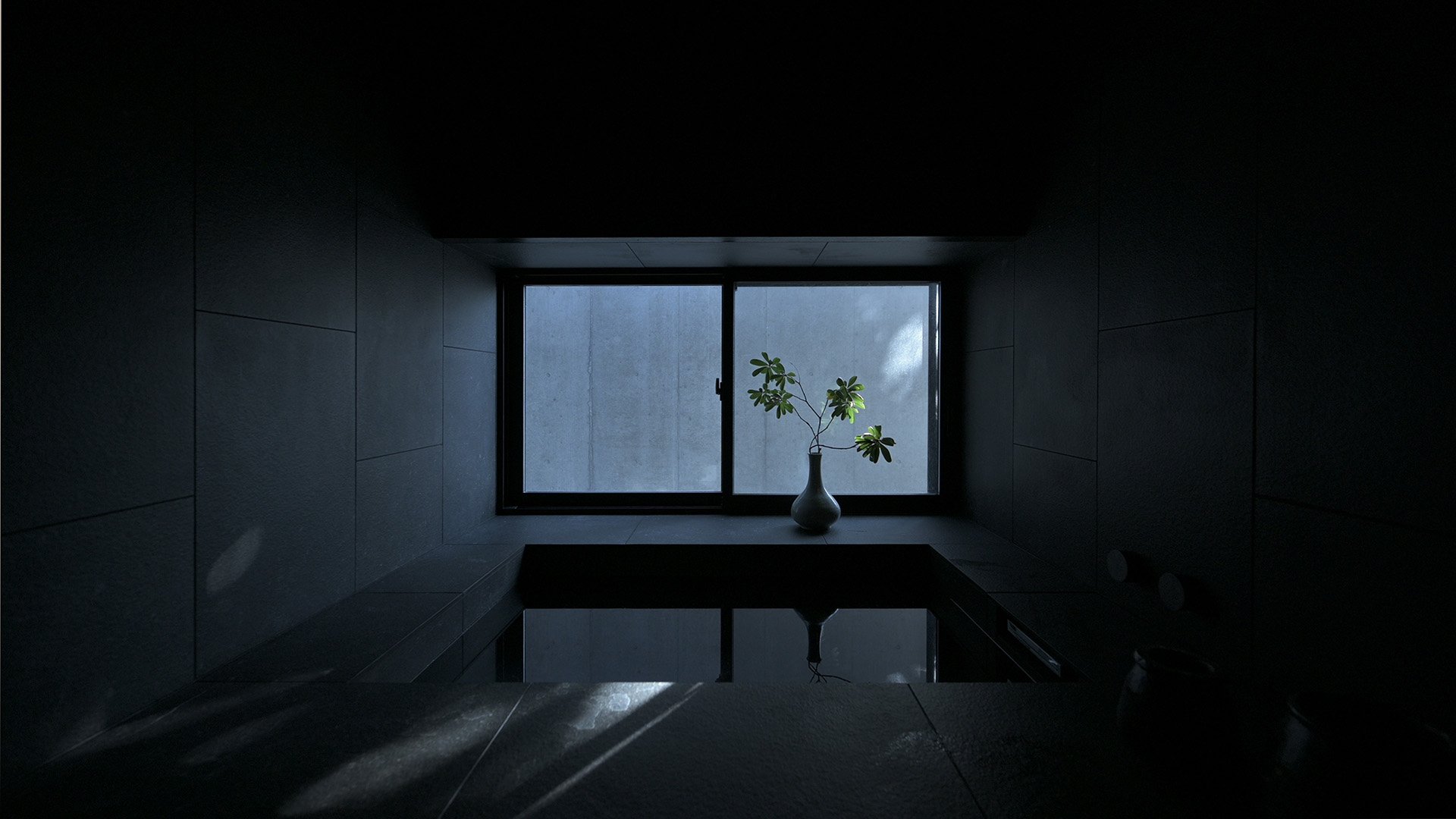
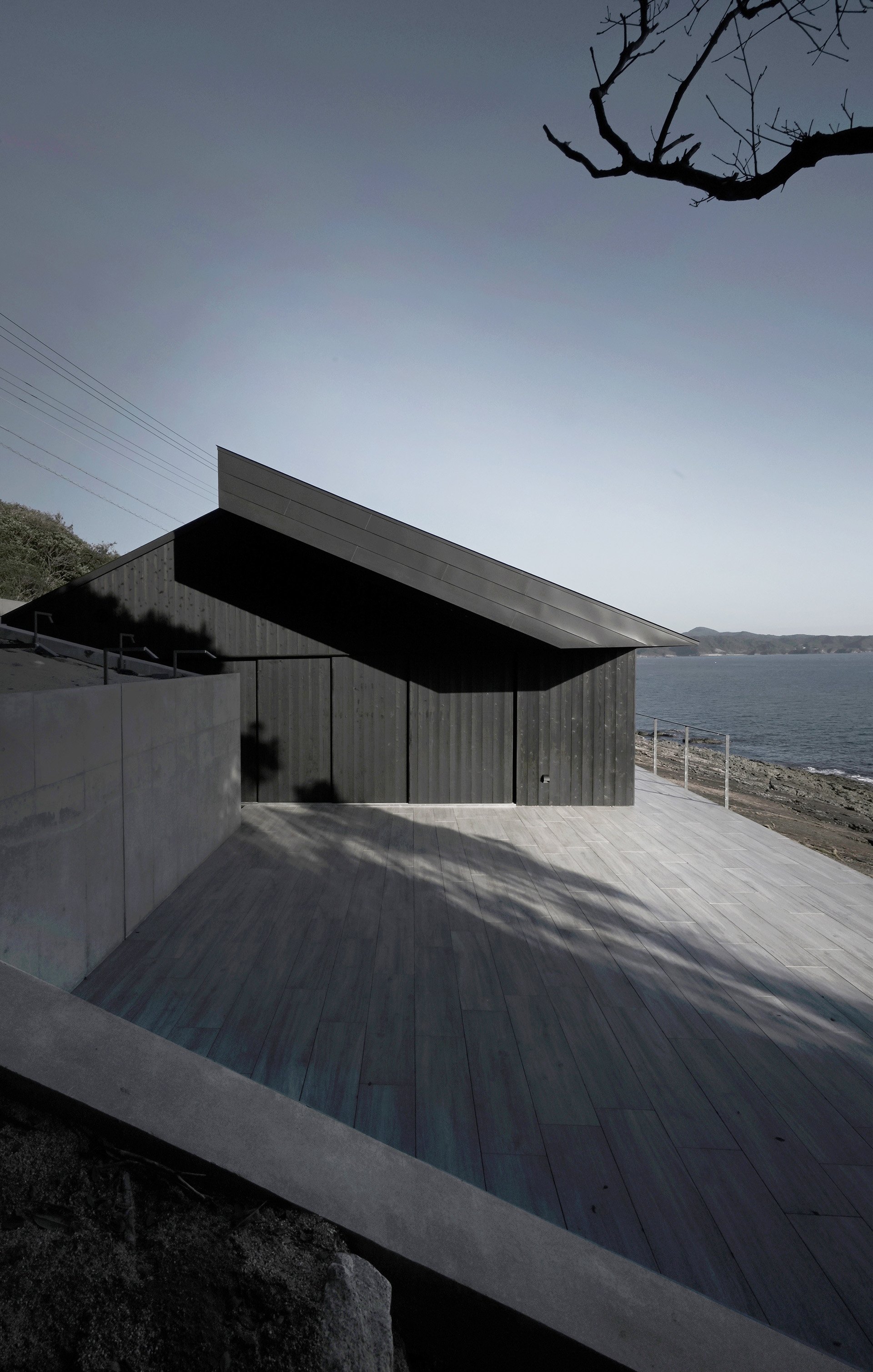
Honoring the tradition of old Japanese houses, Wa House can be completely enclosed with Yakisugi shutters, safeguarding the interior from inclement weather. Through its fusion of vernacular architecture and modern abstract archetypes, the house sparks a captivating dialogue that transcends time and culture.
PHOTO:
YASUTAKA KOJIMA / IKUNORI YAMAMOTO
GWENAEL NICOLAS
Photo courtesy of: CURIOSITY INC. & Atelier HARETOKE
