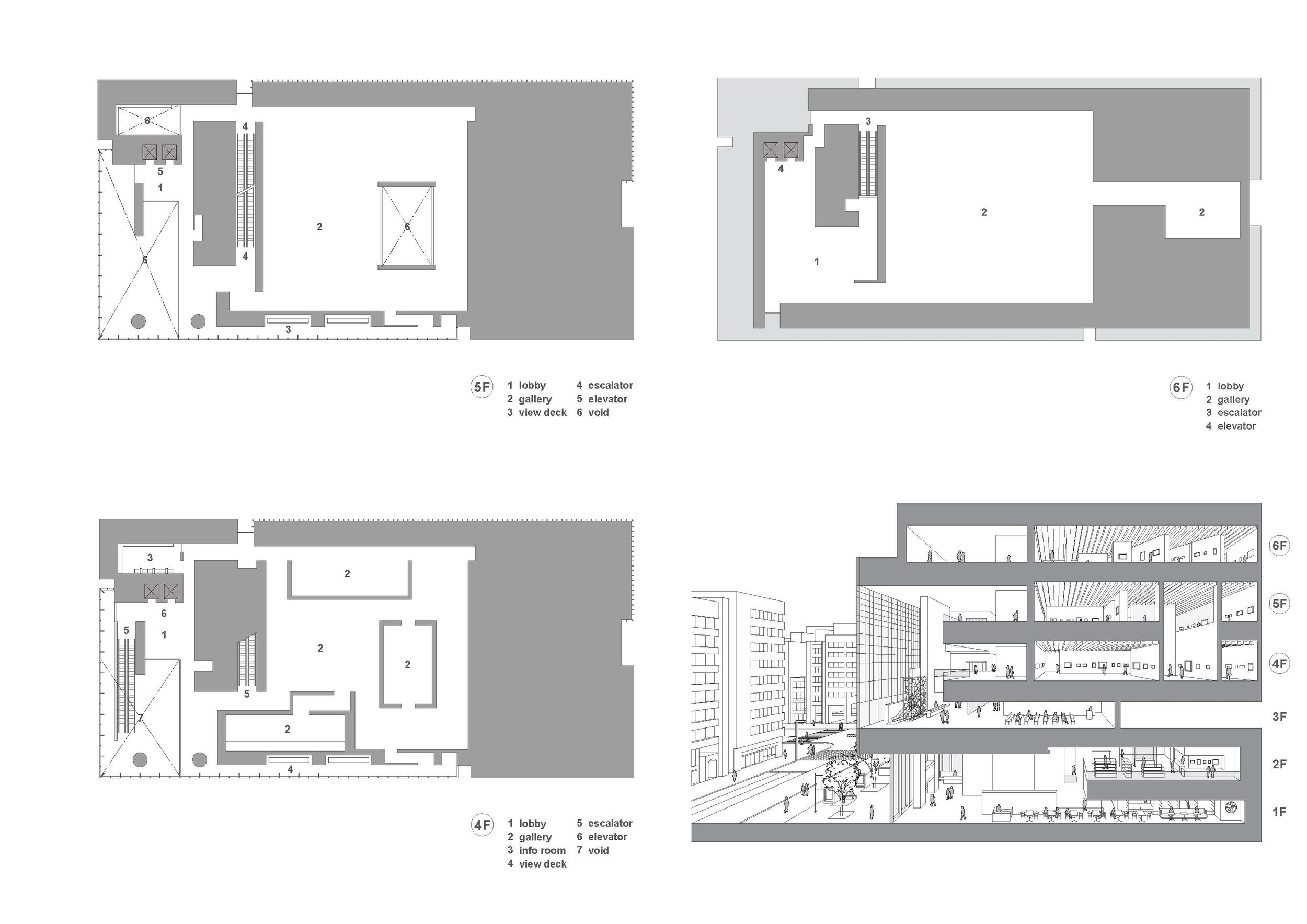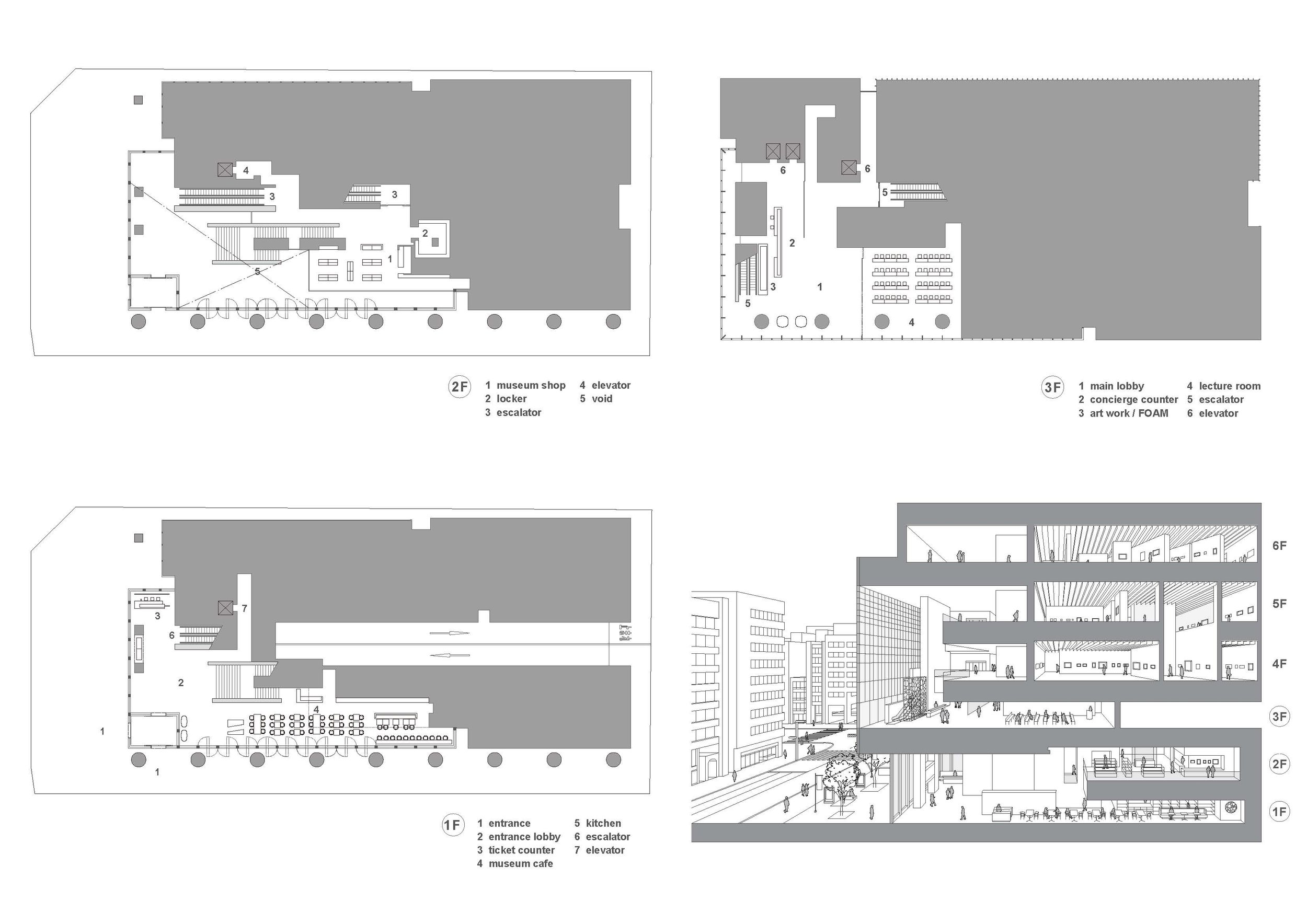When organic meets structure with irregularities and margins - ARTIZON MUSEUM
Designed by Tonerico: Inc., the Artizon Museum was a collaborative effort of Japanese designers. There is a space inside this museum that could be called a margin. It does not have the default purpose of location that visitors would expect, as well as elements that are intuitively perceived as uneven.
Tonerico Inc was established by three Tokyo-based designers. Hiroshi Yoneya, Ken Kimizuka, and Yumi Masuko came together in 2002. Among its diverse activities, which range from architecture to interior design to furniture and product design, the company specializes in a wide range of disciplines. Their approach is to present their conceptual works both abroad and in Japan both without any particular client as an expression of their design philosophy. Designed by Tonerico: Inc., the Artizon Museum was a collaborative effort of Japanese designers. There is a space inside this museum that could be called a margin. It does not have the default purpose of location that visitors would expect, as well as elements that are intuitively perceived as uneven. There are elements in certain painting styles that facilitate the power to inspire people's creativity, such as "the way one interacts with marginal spaces" and "sensory elements." In addition to the primitive method of forming space, this is an attempt to capture the wholeness that can be found beyond connecting these seemingly aimless elements, or in other words, an organic state uniquely resulting from being irregular.
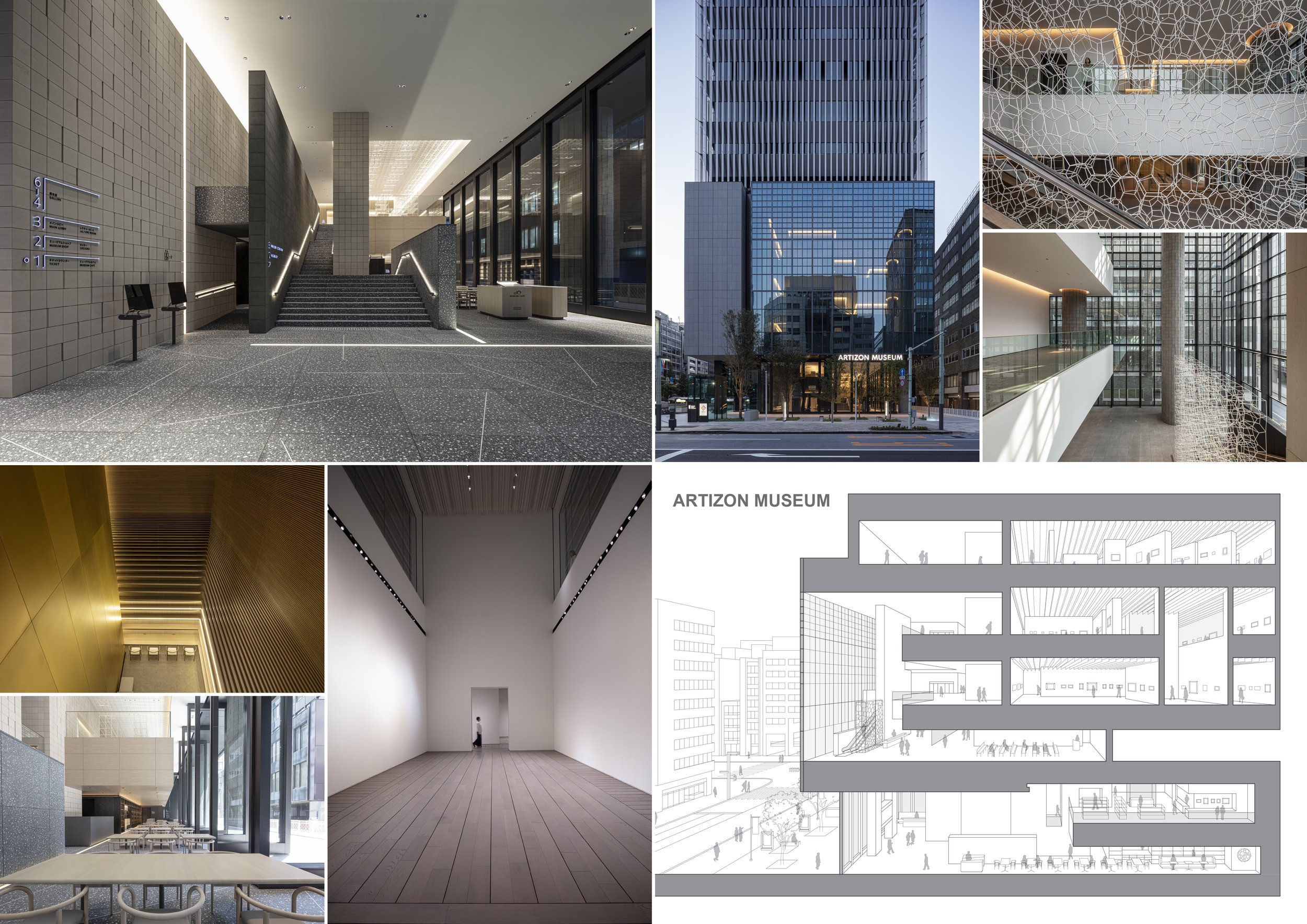
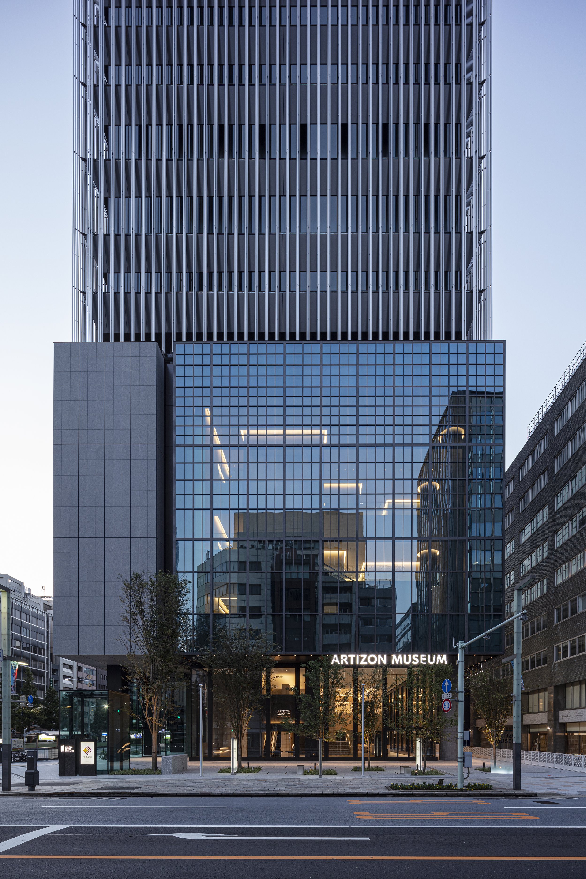
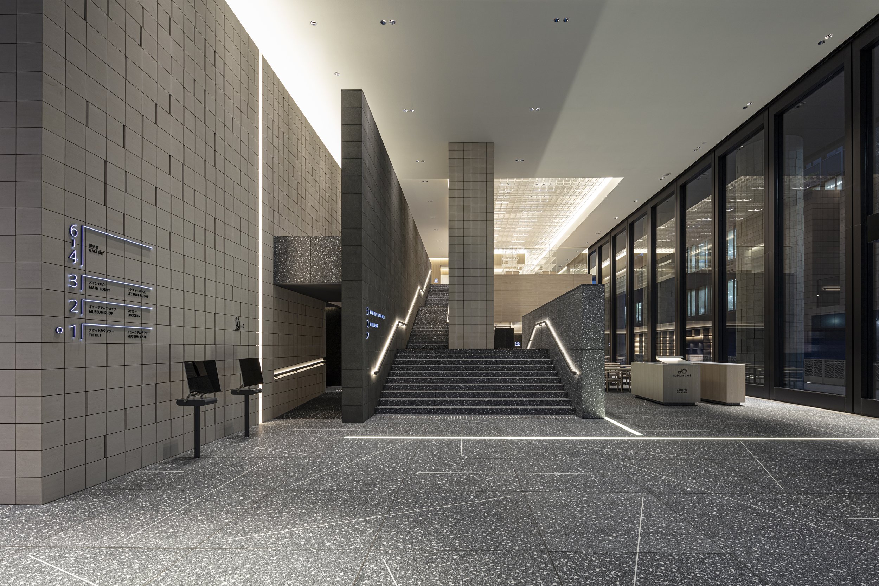
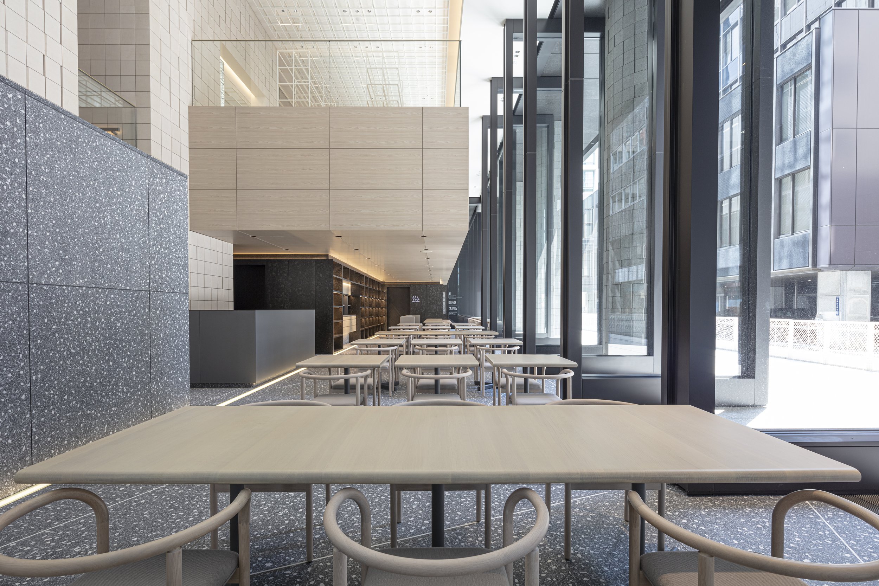
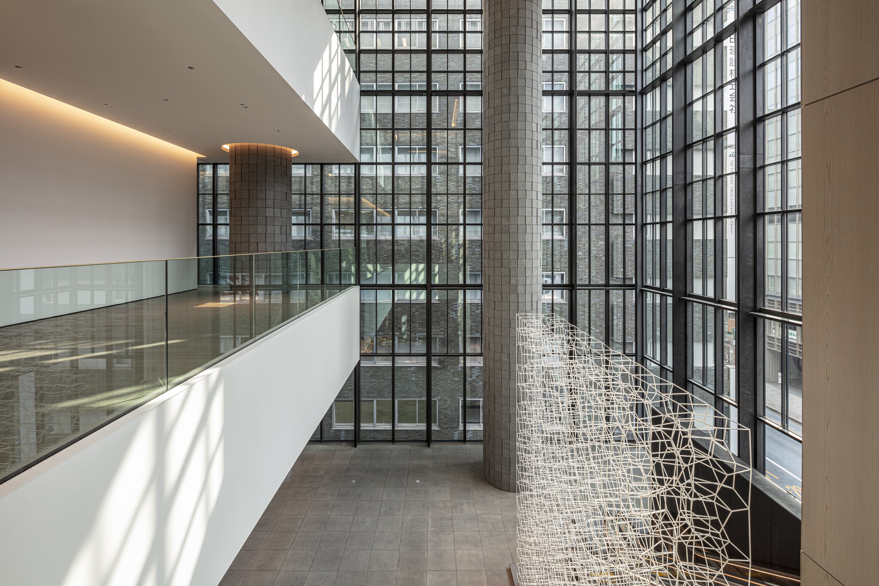
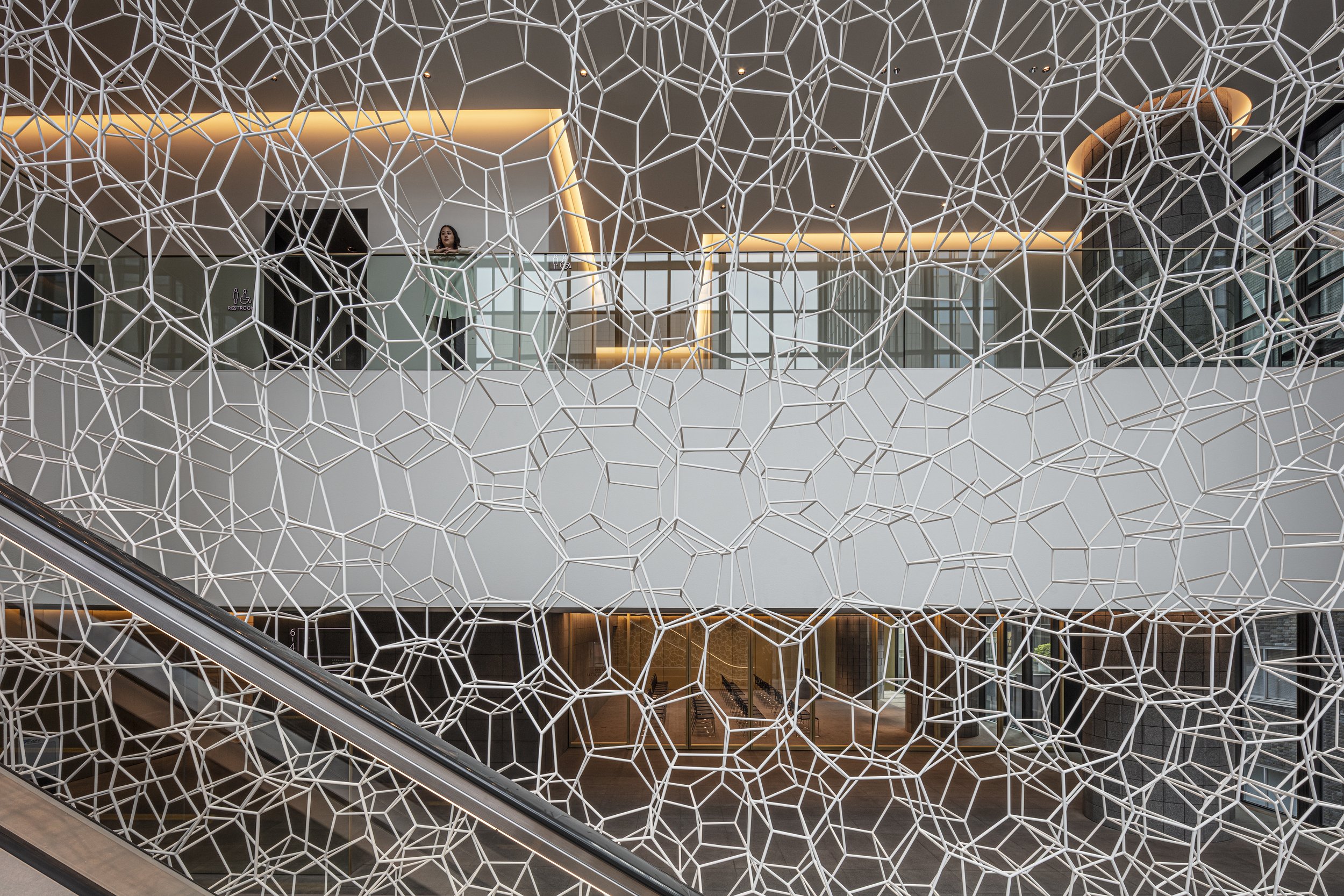
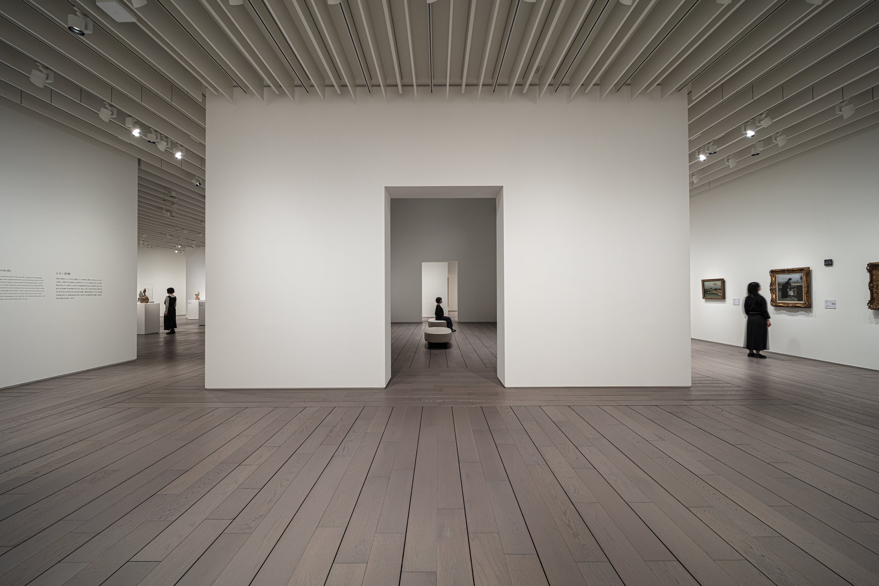
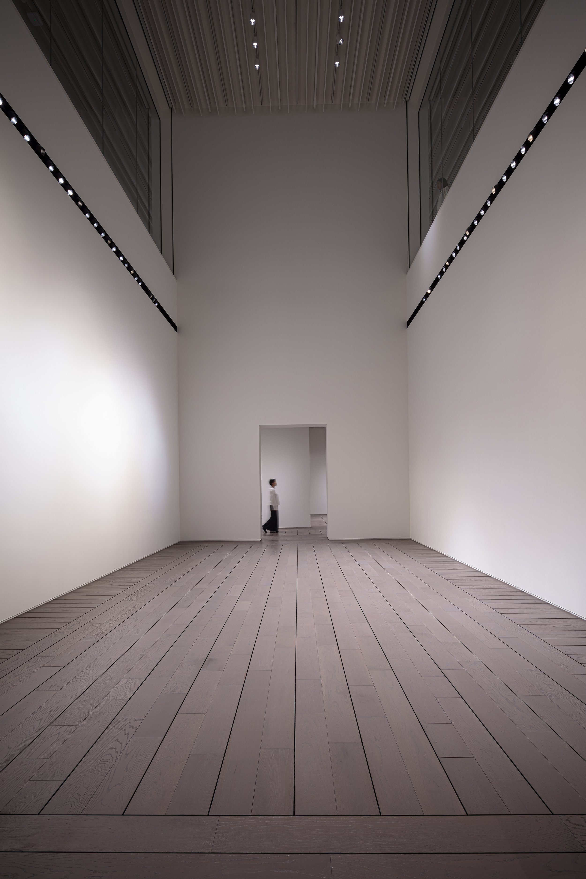
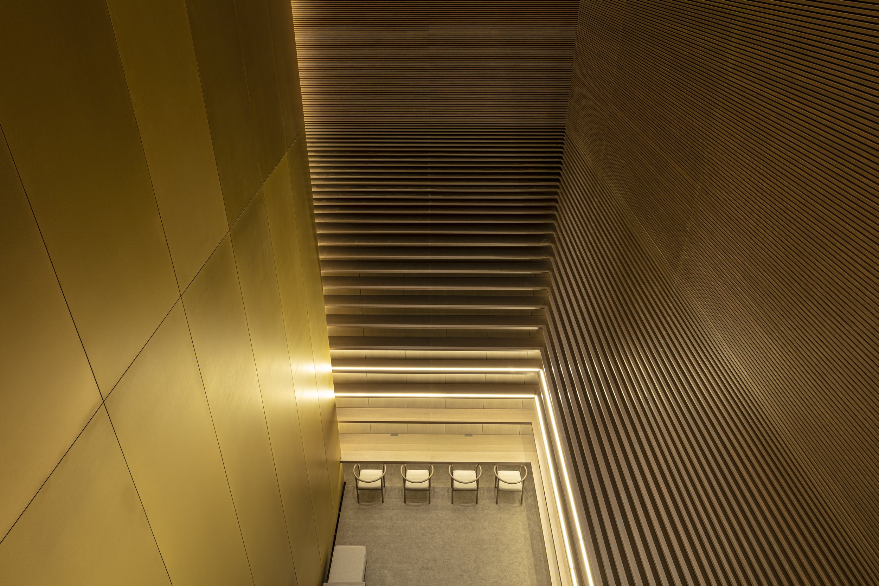
"Experiencing Creation" is the concept of the museum. Visitors can experience creativity in this space by seeing, sensing, and knowing the artworks and artists. By doing so, you can encourage them to explore various forms of creativity. It was necessary for it to embody a more intimate relationship with art that the outside of the museum would be accessible from within. Thus, the name "ARTIZON" is derived from the combination of the words "ART" and "HORIZON.". The inside of the museum must be visible from the outside to embody a more intimate relationship with art. Rather than complying with the basic principle that natural light should not be allowed inside the galleries, the idea of a visible space between the inside and outside of the enclosed space flies in the face of this fundamental principle. However, the objective was to produce a museum that would be both visually and sensually open to the city. In the Museum Tower Kyobashi, the first through sixth floors are dedicated to museums. On the three floors that make up the top floor, there will be exhibitions on display, while on the bottom floor, there will be public spaces, such as the entrance, a café, a shop, and a lecture hall.
Drawing/ Planning
Designer Profiles
TONERICO:INC.
Tokyo-based designers Hiroshi Yoneya, Ken Kimizuka, Yumi Masuko established their own studio TONERICO:INC. in 2002.
Kyushu Voice in Japan, Design by Jindesign Co., Ltd
In order to revitalize the economy and culture of Kyushu, Kyushu Voice aims to promote Kyushu products in Japan and around the world. As a home base for the project, this building fulfills three purposes, including serving as a new symbol of Kyushu's history and nature. It also serves as a shop selling a variety of products made in Kyushuin along with a workshop developed with local producers and citizens.
In order to revitalize the economy and culture of Kyushu, Kyushu Voice aims to promote Kyushu products in Japan and around the world. As a home base for the project, this building fulfills three purposes, including serving as a new symbol of Kyushu's history and nature. It also serves as a shop selling a variety of products made in Kyushuin along with a workshop developed with local producers and citizens.
Kyushu Voice's base is located in Dazaifu, the most suitable city for this project because of its history and popularity as a central city of Kyushu. From ancient times until the Heian period, Dazaifu was the imperial office in charge of Kyushu. There are around ten million tourists visiting this historical city every year, both from inside and outside the country.
At the core of this project, it is imperative to demonstrate modern Japanese architecture that incorporates tradition and innovation. As such, it was not necessary to construct a bespoke building, but rather to renovate an existing structure with a long history. Tokyotaka Aoki, principal architect of Jindesign Co., Ltd. from Japan, chose a wooden old folk house around 100 years old that was located on Kotoriishoji. It was 2 minutes away from Dazaifu Tenmangu shrine because of its condition and location.
Moreover, Mr. Aoki designed the building to display the latest Japanese architecture and function as a shop and a community center in the area.






In keeping with the tradition of the building, the designer decided to conserve the tile roof. Aside from this, it is located along a tasteful street, so its façade needed to match the historic Dazaifu. To design its façade, Mr. Aoki drew inspiration from a traditional Japanese warehouse, "Kura". "Kura" has the character of a massive white wall of plaster, similar to the White Cube, an architectural element associated with Modernism. In addition, its traditional elements were applied to its façade design.
The designer further emphasized the modernist theme by inserting white volumes with a columnless open space, similar to the Kura pattern. A row of wooden frames shaped like gates was arranged in order to remind us of a shrine's main entrance. As a result of the construction and reinforcement of the 5.5m span columnless space, the lighting in the frames provided opportunities for people to enter.
"Kyushu Voice" is the silver winning project of Sky Design Awards 2022 in the "The New Black" architecture division,
*The New Black is a new award designed to discover and recognise young architects and designers, or small projects such as pop-up, residential, or retail shops with project sizes up to 50m2 (540 ft²).
*The New Black entrants must be either under 38 years of age OR the project submitted must be less than 50m2 (with no age limitation).
For more information about this project, please visit: https://www.jindesign.co.jp/ or visit the www.skydesignawards.com

