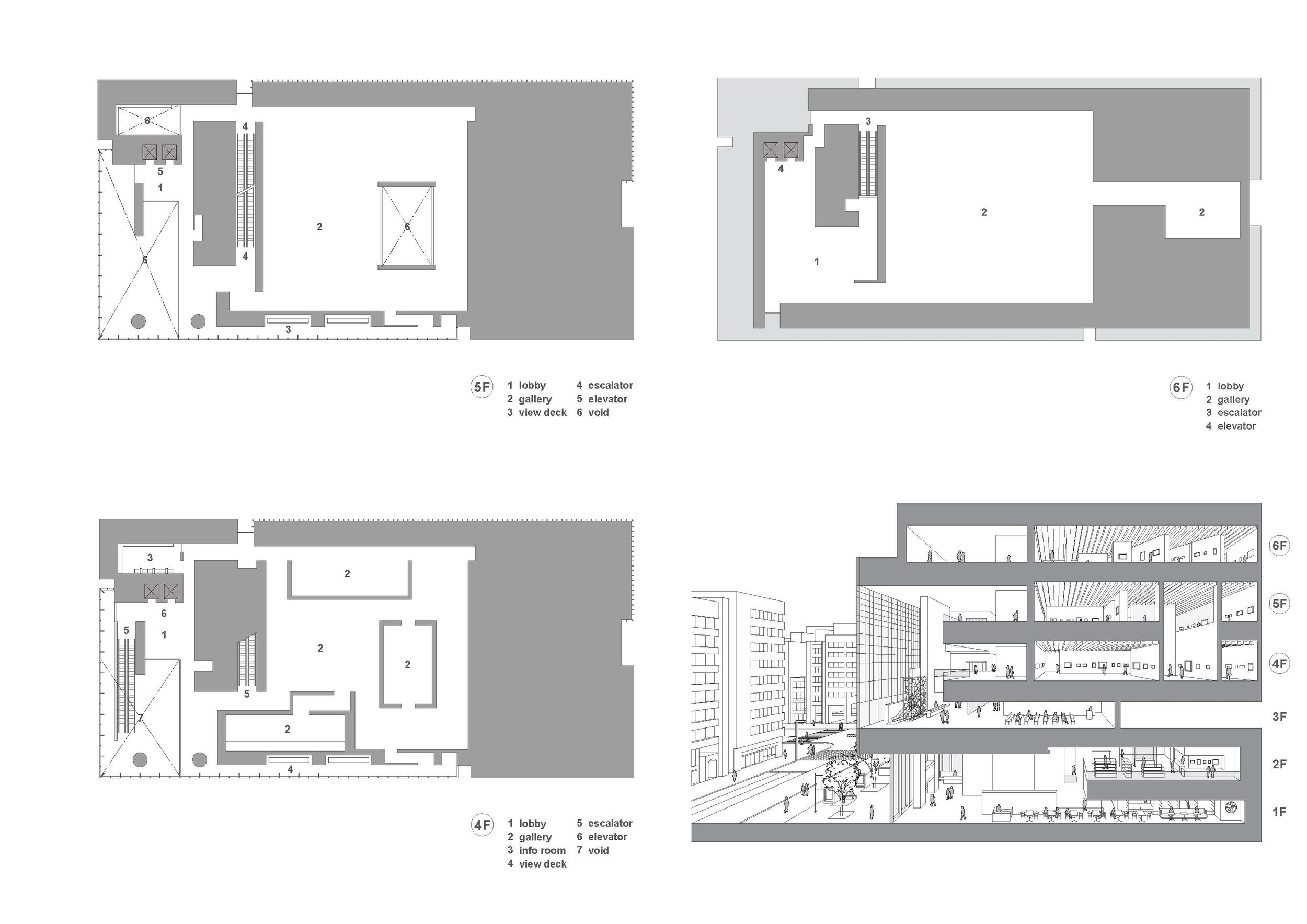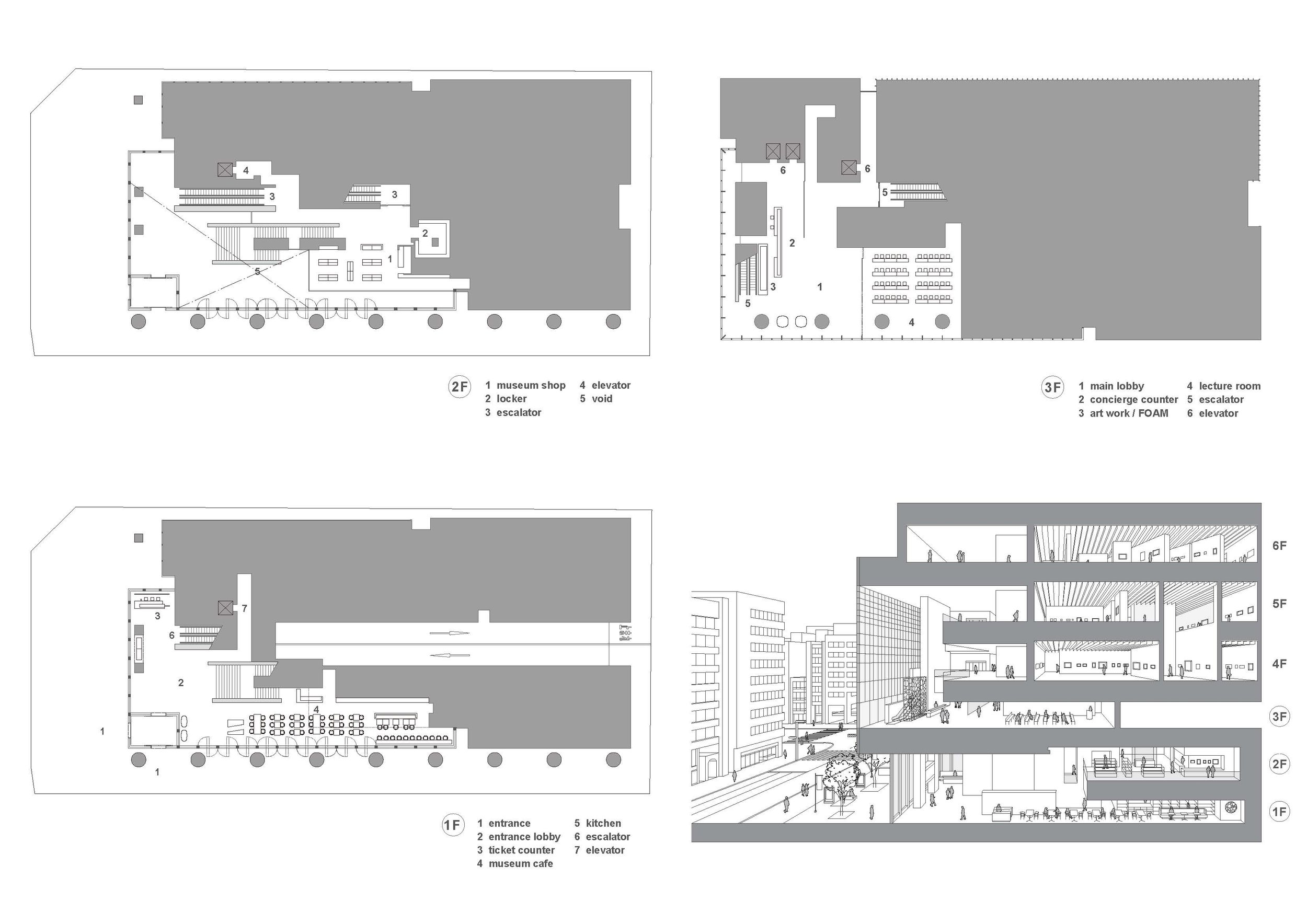Wa House - A Harmonious Blend of Nature and Design
Perched amidst the breathtaking natural landscapes of Wakayama, Gwenael Nicolas's modern fisherman's house stands as an iconic yet unassuming testament to architectural brilliance. Set within the enchanting backdrop of Nanki-Shirahama, a national park renowned for its stunning beauty, this architectural gem seamlessly fuses with its surroundings, creating a harmonious sanctuary that embraces the wild allure of the coast.
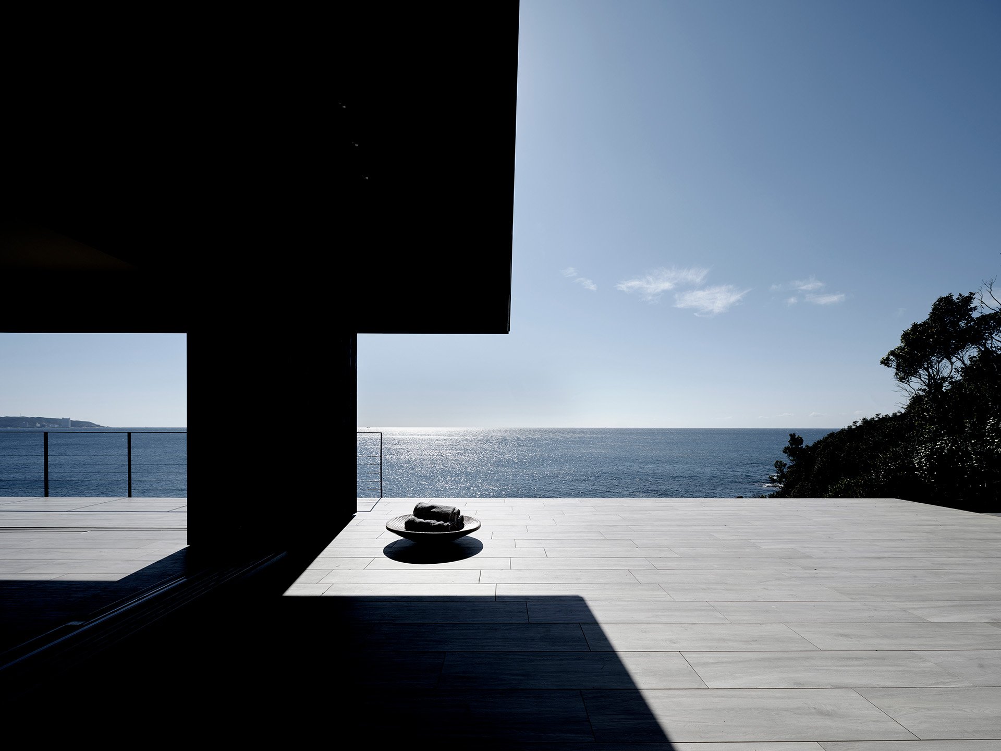
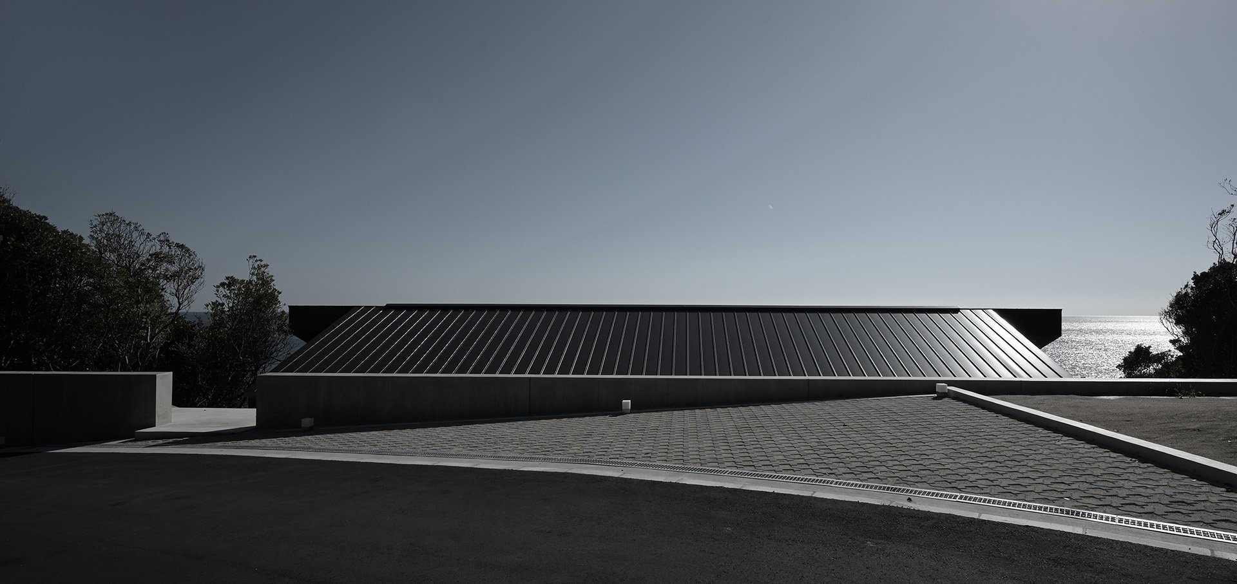
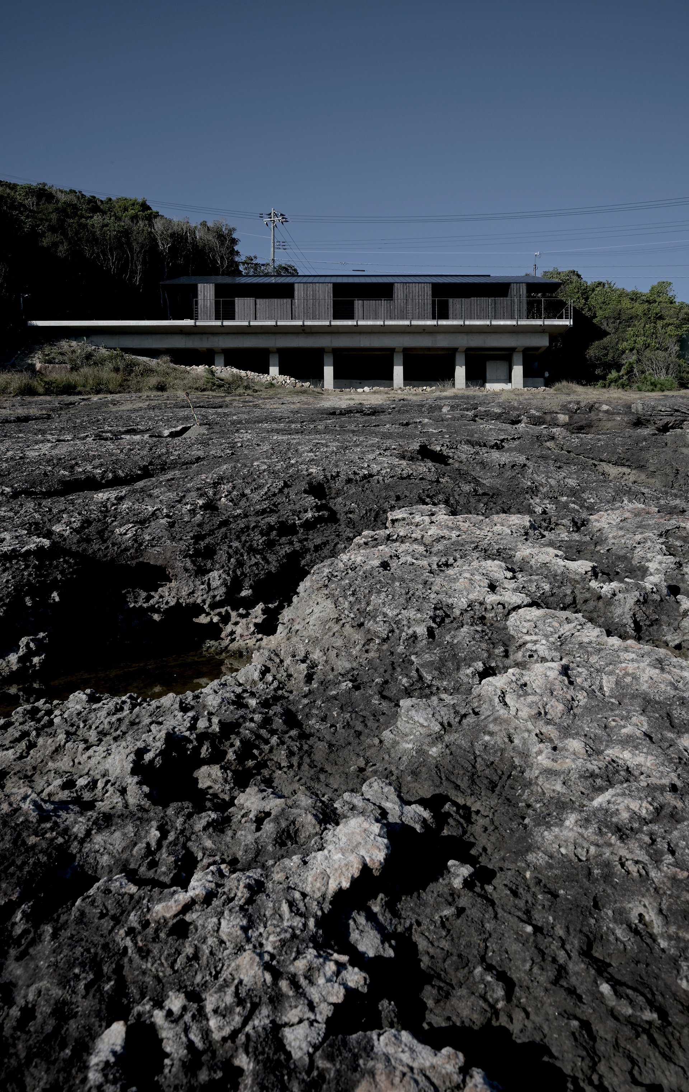
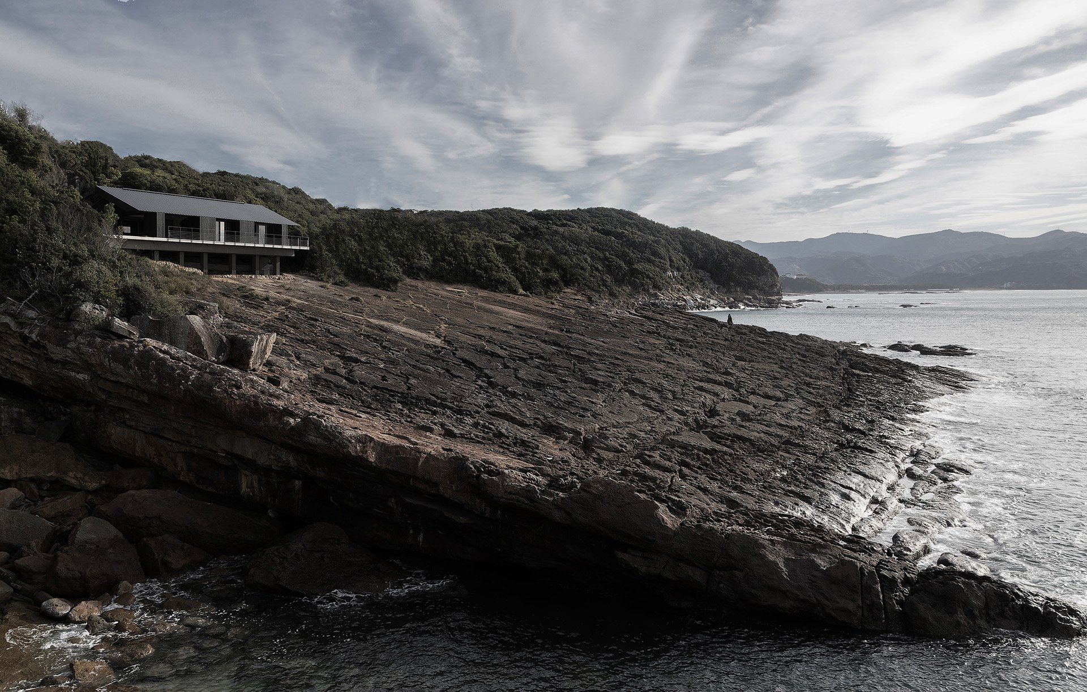
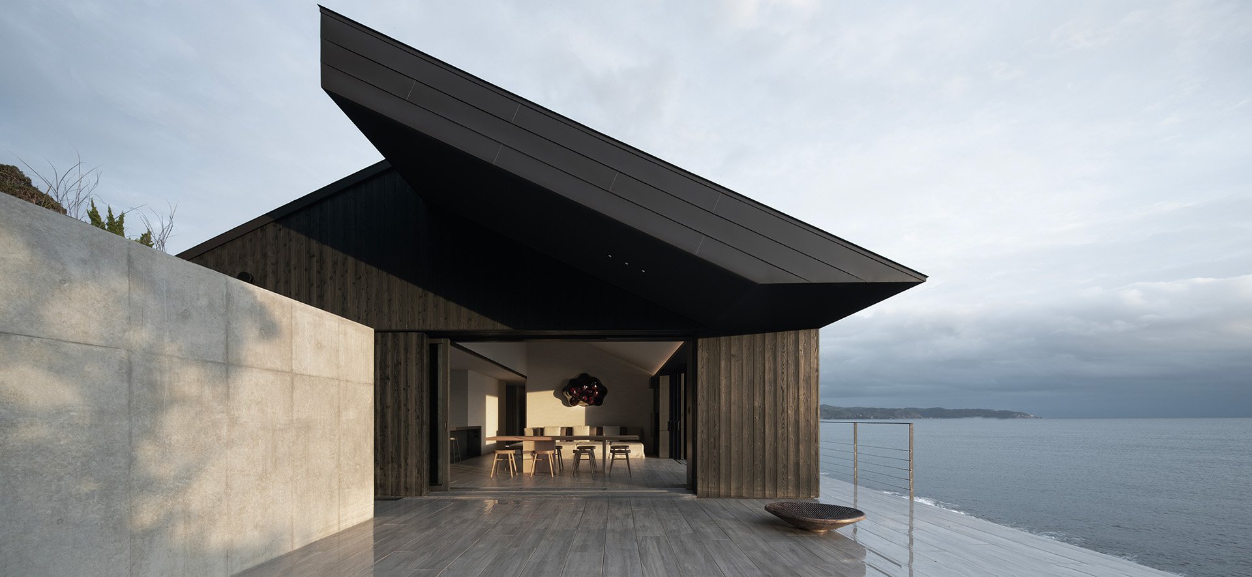
Perched amidst the breathtaking natural landscapes of Wakayama, Gwenael Nicolas's modern fisherman's house stands as an iconic yet unassuming testament to architectural brilliance. Set within the enchanting backdrop of Nanki-Shirahama, a national park renowned for its stunning beauty, this architectural gem seamlessly fuses with its surroundings, creating a harmonious sanctuary that embraces the wild allure of the coast.
Born on the Atlantic shores, Nicolas has drawn inspiration from his upbringing to create a house that boldly confronts nature while respecting its power. In collaboration with Haretoke Architects, every aspect of this carefully crafted dwelling has been thoughtfully considered to ensure a symbiotic relationship between the man-made structure and the untamed environment.
The design of this single-story abode is a delicate dance with nature. Its height is meticulously calculated to mirror the ocean's horizon, allowing the house to blend effortlessly into the coastal panorama. The distinctive wing-like roof, designed to withstand the fierce ocean winds, lends the structure its unique character. The wooden house delicately perches atop a concrete foundation, elevating it above the rocky terrain. In the face of storms, the waves gracefully flow beneath the concrete pillars, ensuring the house remains resilient. Its dark hues seamlessly merge with the natural surroundings and the reef's dark stone, harmonizing the built environment with the coastal ecosystem.
The extended roof serves a dual purpose, providing shade for the terraces while paying homage to the vernacular architecture of the region. Reimagined as a minimalist sculptural object, it embodies the essence of simplicity and functionality. Covered in Yakisugi, burnt cedar wood, the house takes on a rustic yet refined aesthetic, perfectly suited for its extreme location.
Undoubtedly, the house's crowning glory lies in its sweeping 180-degree ocean views. The expansive terrace seemingly floats above the sea, flawlessly merging with the living room to create a seamless transition from indoor to outdoor spaces. To emphasize this continuity, the same flooring material flows throughout the house, blurring the boundaries between nature and interior.
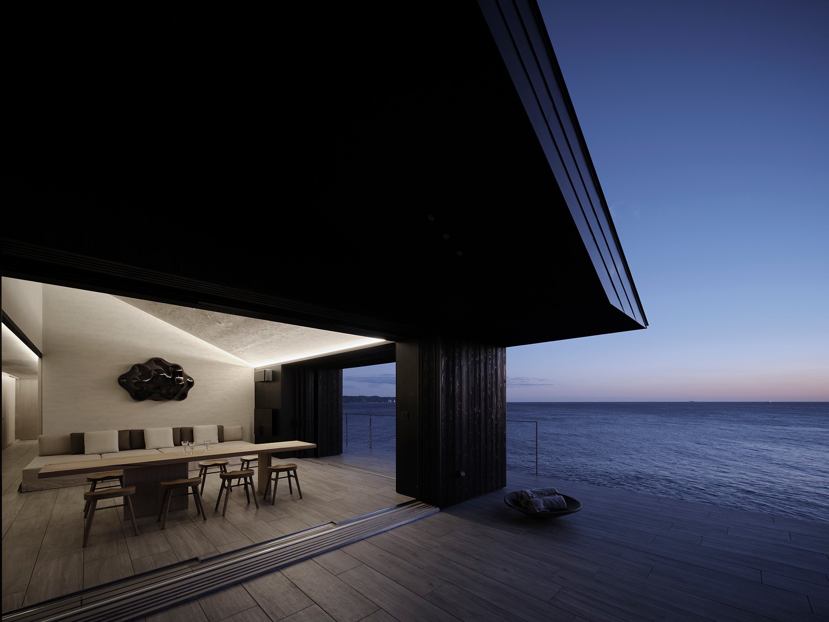
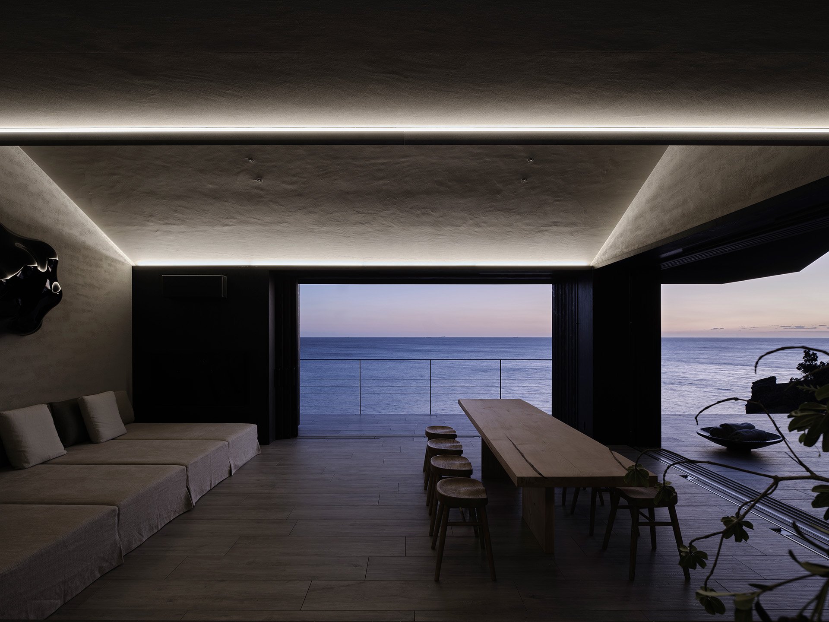
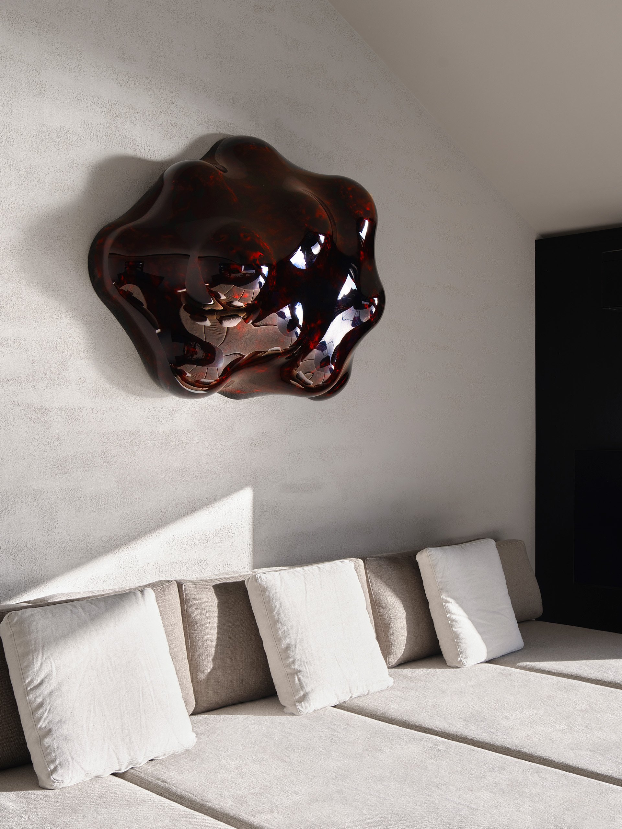
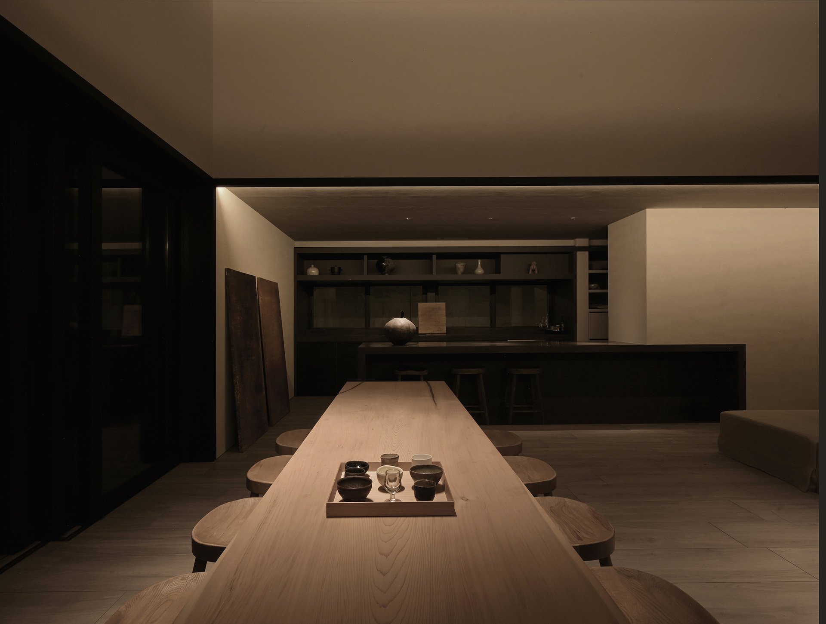
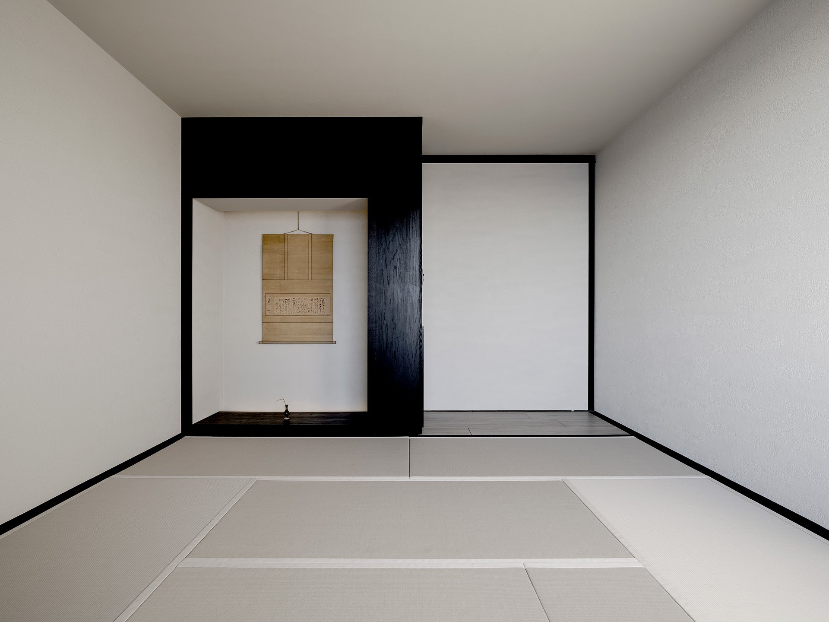
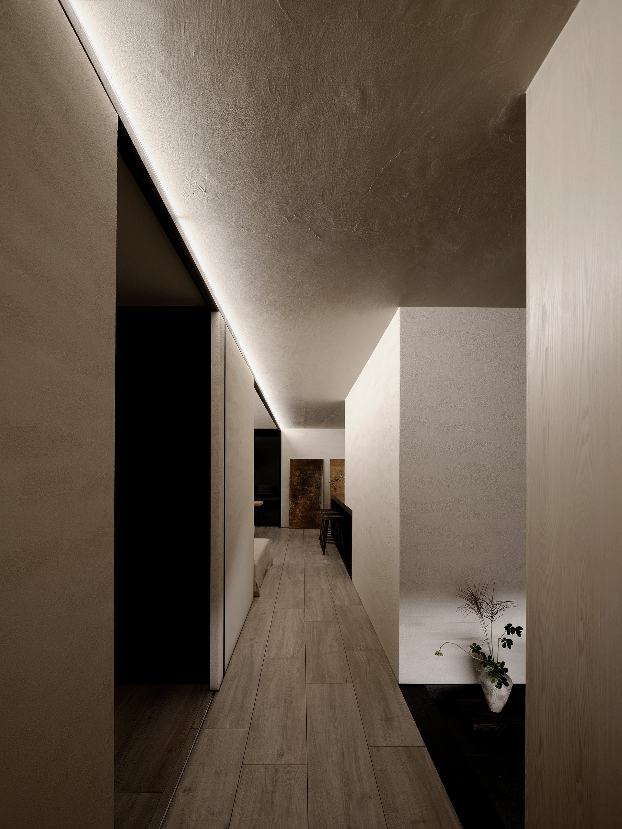
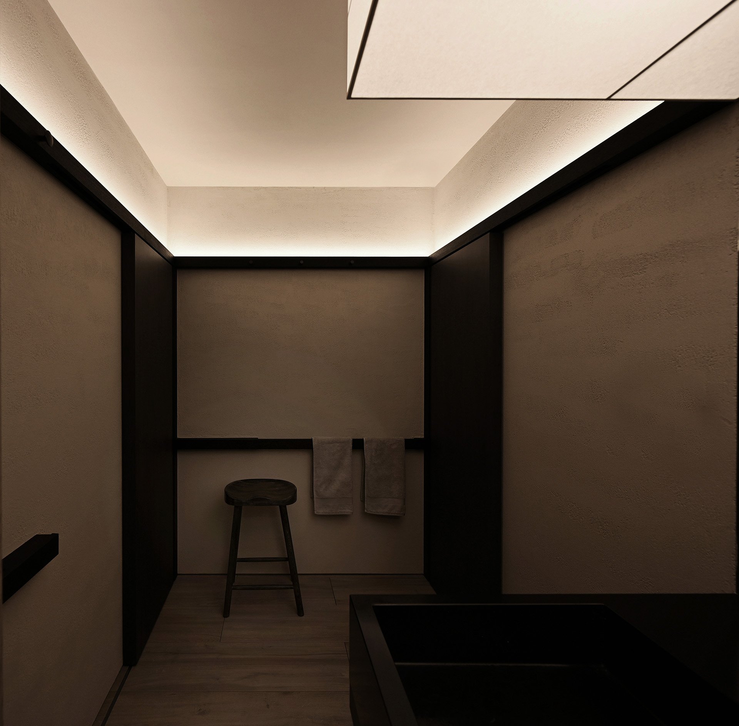
Throughout the house, surprising objects and artworks, reminiscent of marine treasures, punctuate the spaces. Genta Ishizuka's lacquer art above the sofa adds an exquisite touch, drawing on the beauty of the sea. The open kitchen, a monolithic centerpiece in the living room, invites residents to immerse themselves in the outside scenery while entertaining and cooking. Artistic rusty panels, created by nature itself, adorn the space, adding an organic element to the interior. With only two Japanese-style rooms, an atelier, and a spacious living room that opens generously to the ocean, the house's design ensures flexible use, be it for entertaining, tea ceremonies, or simply unwinding.
With a color palette and materials inspired by the natural environment, the house exudes warmth and continuity. From the rough-textured walls to the ceramic tiles and tatami floors, the warm gray tones evoke a sense of spaciousness and harmony. Large sliding doors seamlessly merge with the walls, dissolving the boundaries and inviting the outside in.
The bathroom, designed as a tranquil retreat within the house, immerses residents in an atmosphere of serene intimacy. An oversized suspended shade bathes the vanity area in a gentle and luminous light, offering a sense of comfort and relaxation. The lower bathtub, seemingly carved into the black stone floor, connects inhabitants with the raw sensations of nature, enhancing the house's primitive allure.
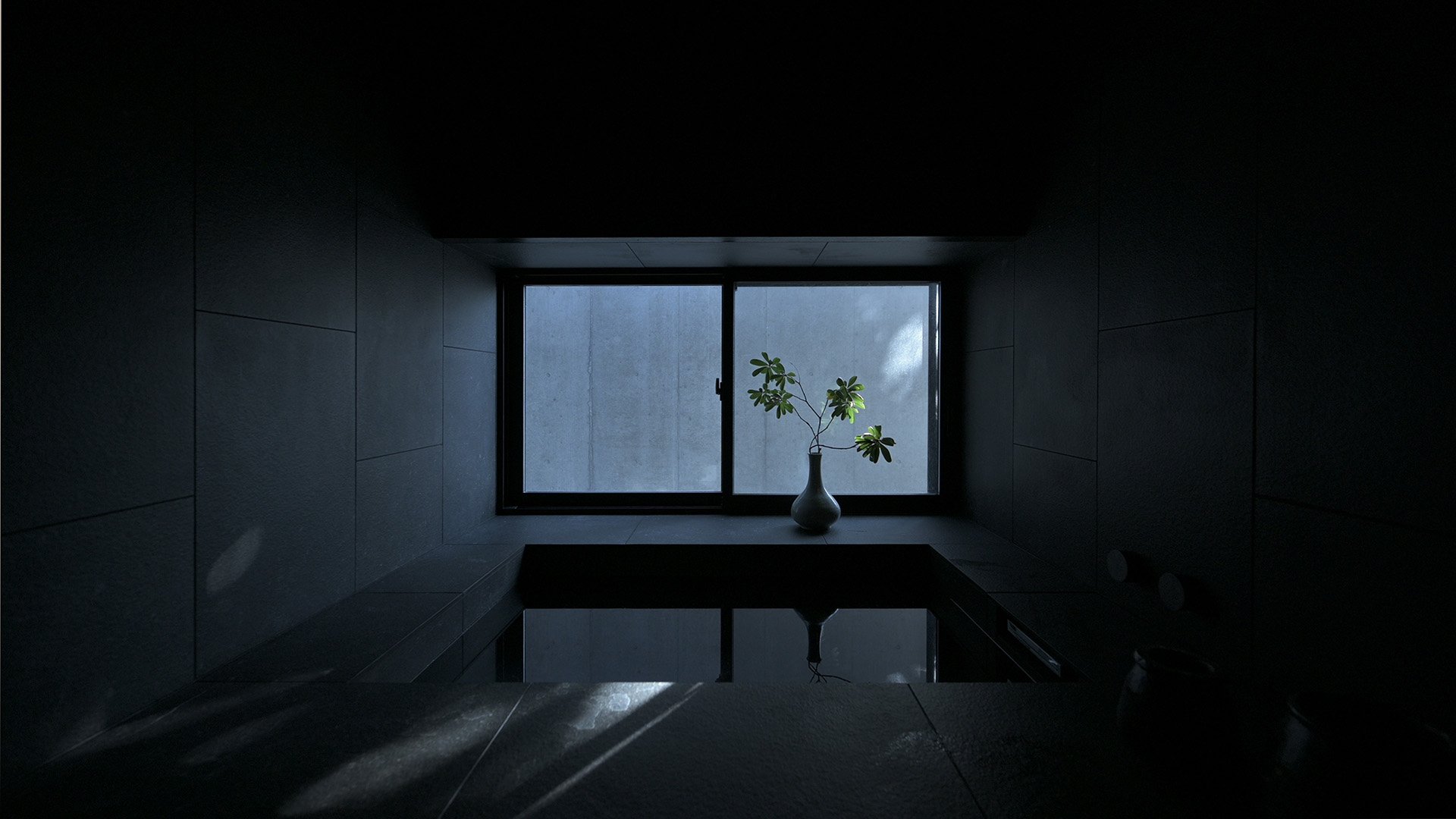
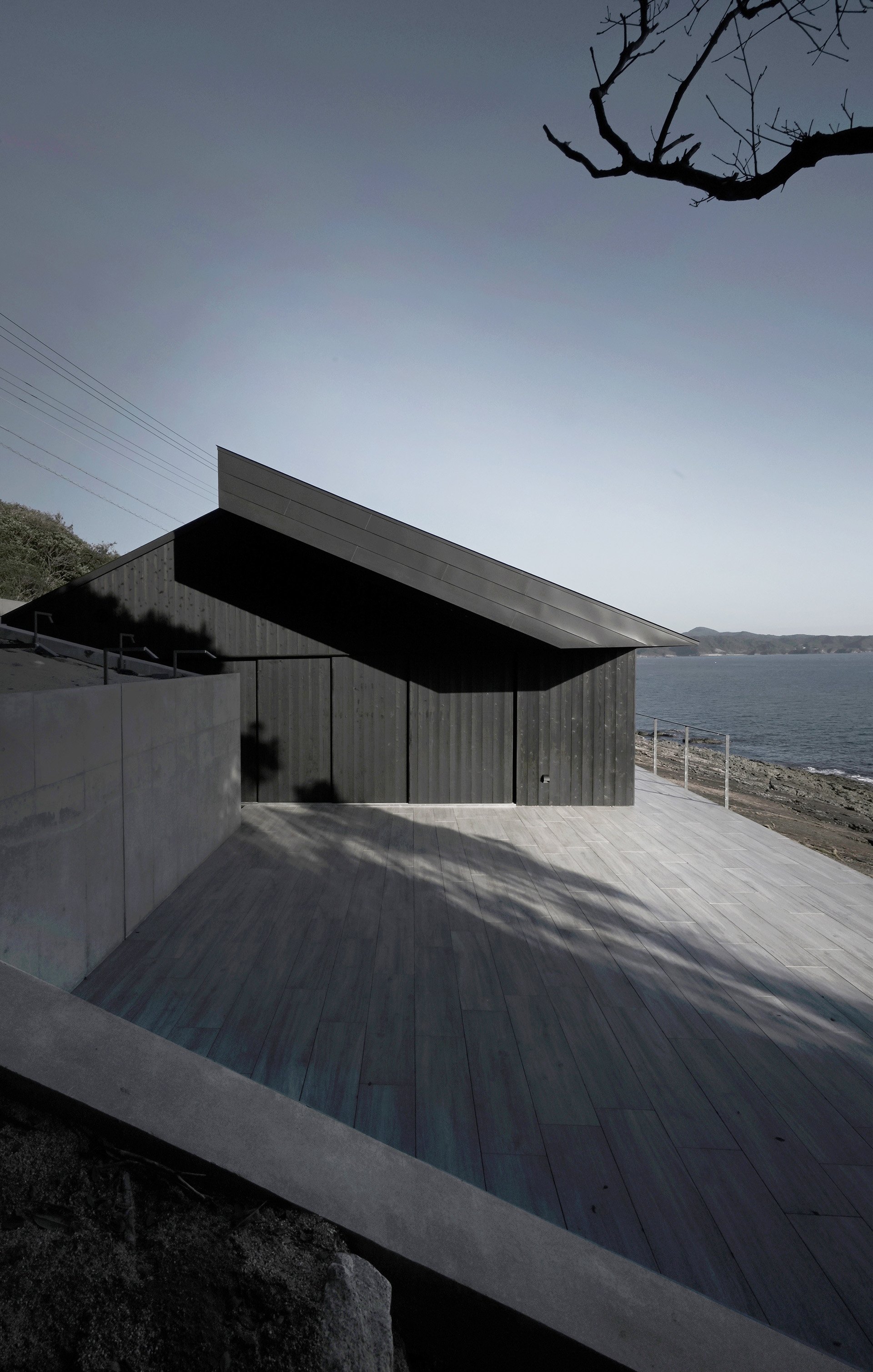
Honoring the tradition of old Japanese houses, Wa House can be completely enclosed with Yakisugi shutters, safeguarding the interior from inclement weather. Through its fusion of vernacular architecture and modern abstract archetypes, the house sparks a captivating dialogue that transcends time and culture.
PHOTO:
YASUTAKA KOJIMA / IKUNORI YAMAMOTO
GWENAEL NICOLAS
Photo courtesy of: CURIOSITY INC. & Atelier HARETOKE
Pritzker Laureate Ryue Nishizawa's Latest Masterpiece: A Meditative Timber Retreat in Karuizawa, Shishi-Iwa House
Discover the Tranquility of Hinoki House No.3, Ryue Nishizawa's Latest Architectural Masterpiece, a Meditative Timber Retreat in Karuizawa that Pays Homage to Traditional Japanese Residential Architecture and Celebrates Sustainability
Discover the Tranquility of Hinoki House No.3, Ryue Nishizawa's Latest Architectural Masterpiece, a Meditative Timber Retreat in Karuizawa that Pays Homage to Traditional Japanese Residential Architecture and Celebrates Sustainability
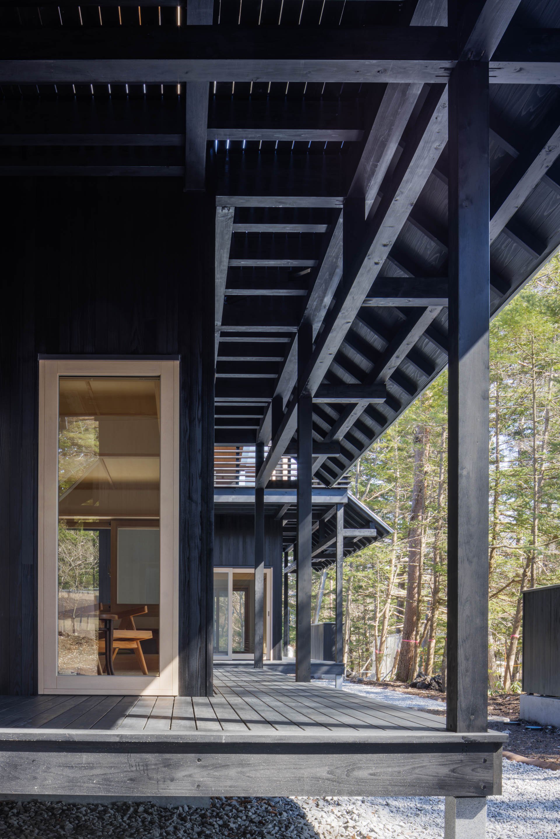
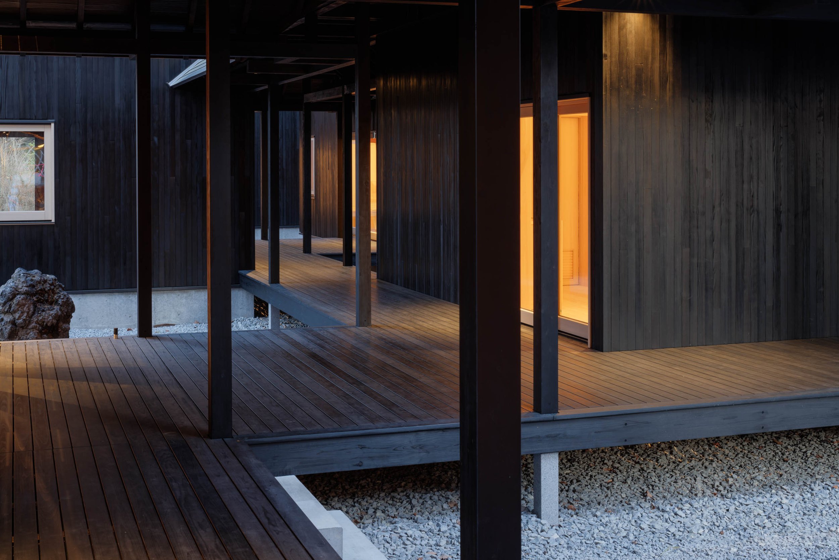
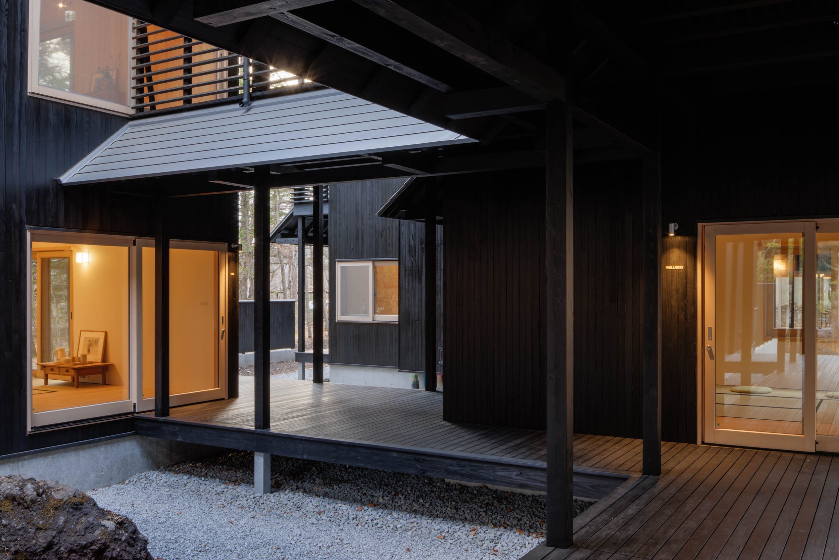
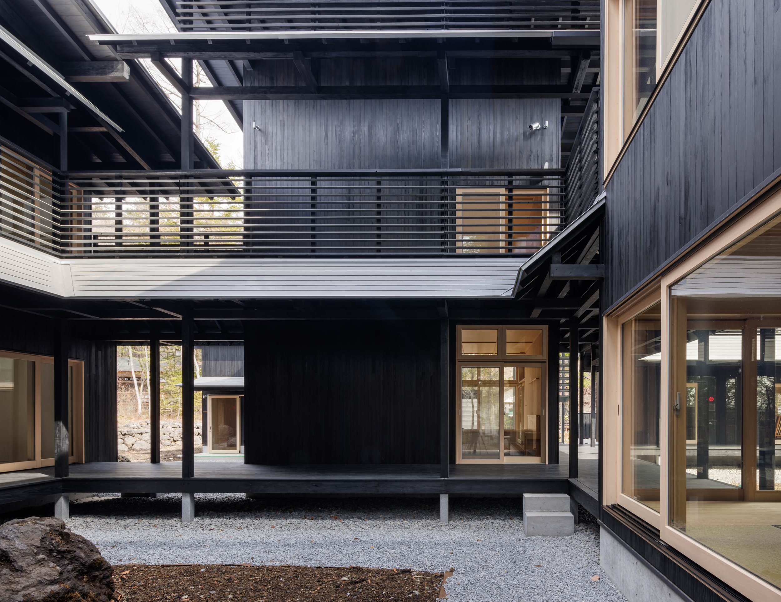
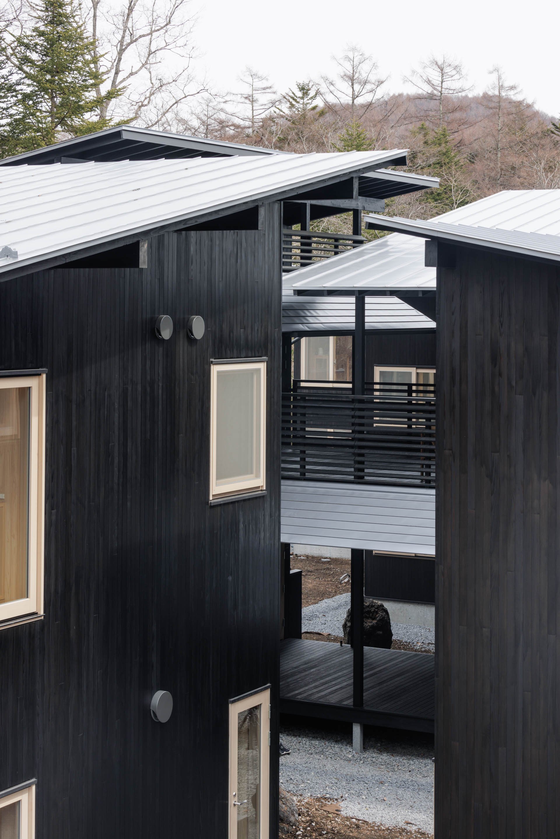
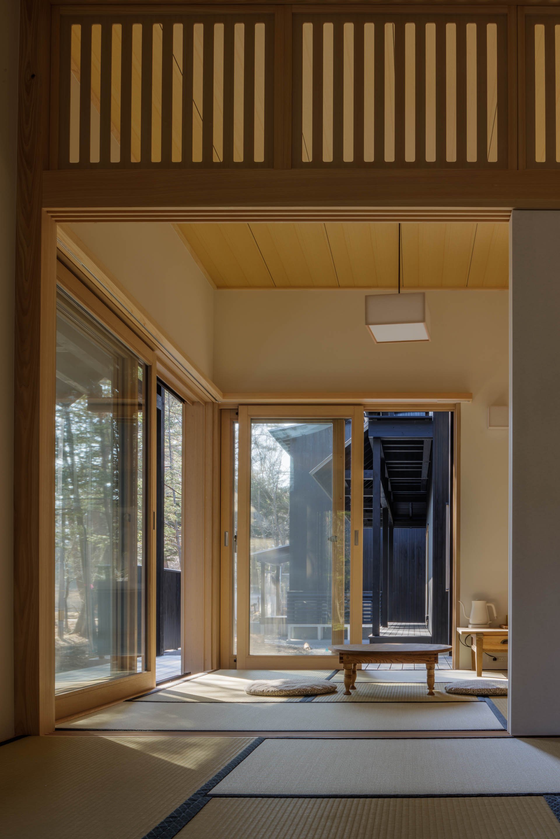
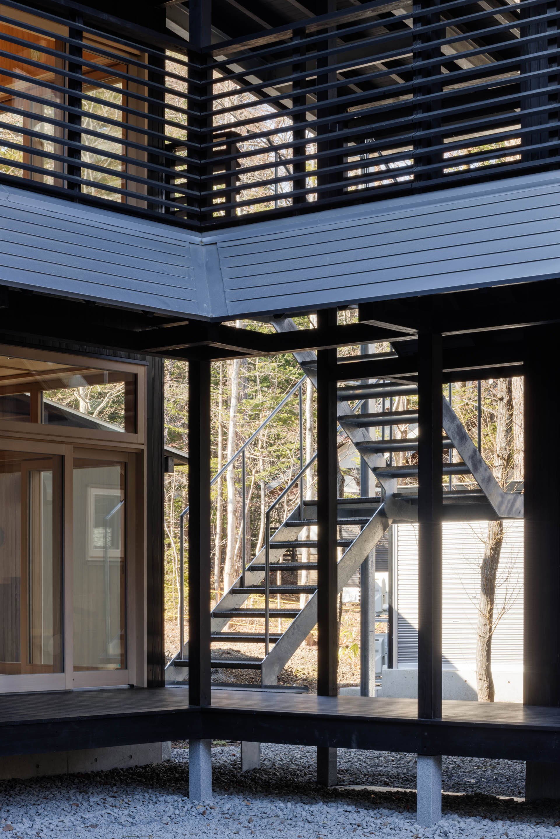
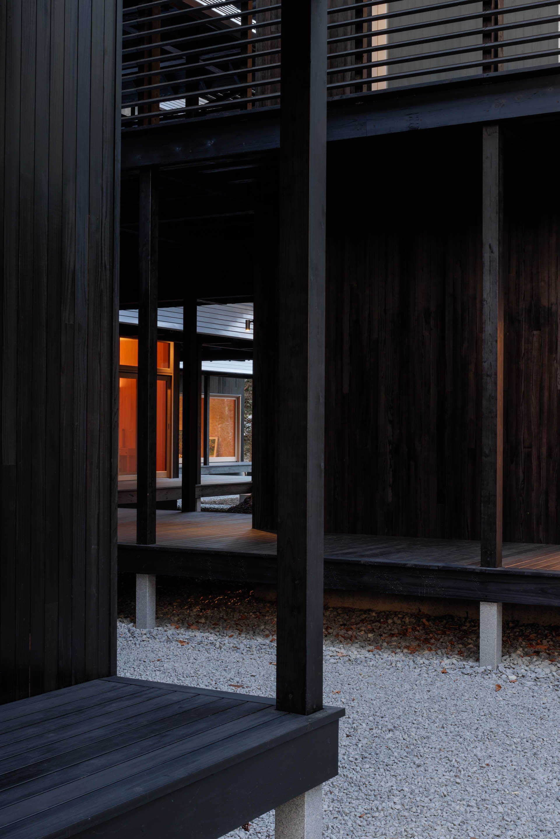
Shishi-Iwa House, the collection of architectural masterpieces situated in Karuizawa, Japan, has announced the opening of SSH No.03. Designed by Pritzker Prize laureate and co-founder of SANAA, Ryue Nishizawa, the mountain nature retreat is an homage to traditional Japanese residential architecture and is Nishizawa's first hotel project. SSH No.03 joins the two other Houses in the collection, SSH No.01 and SSH No.02, designed by Pritzker Prize laureate Shigeru Ban. All three Houses are situated mere minutes from each other and form SHISHI-IWA HOUSE KARUIZAWA, with guests sharing all common facilities.
SSH No.03 is comprised of 10 pavilions interconnected by a series of engawa and garden courtyards. With only 10 guest rooms and 1 cabin villa, the retreat is exclusive and offers both Superior Rooms and Tatami Suites. Inspired by spacial transparency and the Japanese concept of negative space, Nishizawa has deliberately created empty areas through minimal furnishings and embellishments, allowing natural light to stream continuously through the rooms' windows.
Hinoki cypress wood is prominently featured throughout SSH No.03, sourced from Gifu Prefecture, Japan. Considered a sacred wood in Japan, it has been used for centuries to build shrines, temples, and palaces due to its durability and aromatic scent. Sustainability is also a top priority, with a small building footprint and the use of carbon-friendly timber sourced primarily in Japan.
The winding engawa walkway that intersects the pavilions offers in-between spaces for discovery and contemplation, with the landscape carefully constructed with over hundreds of cherry, maple, and evergreen trees. Four Japanese courtyards provide moments of stillness, completing a spiritual journey in which guests become one with nature and with themselves.
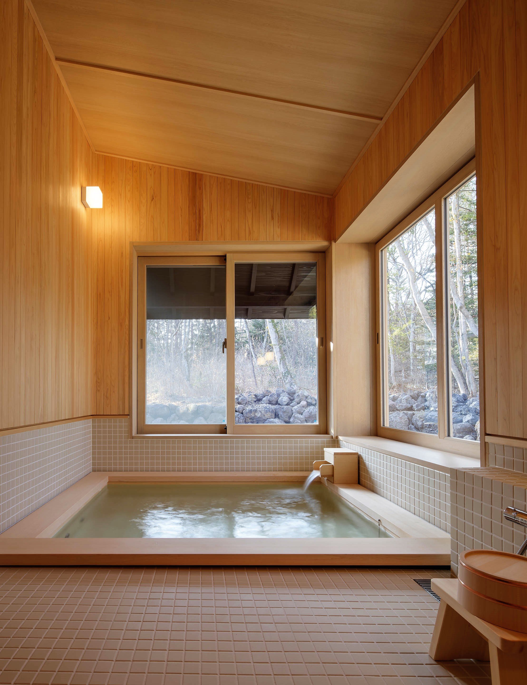
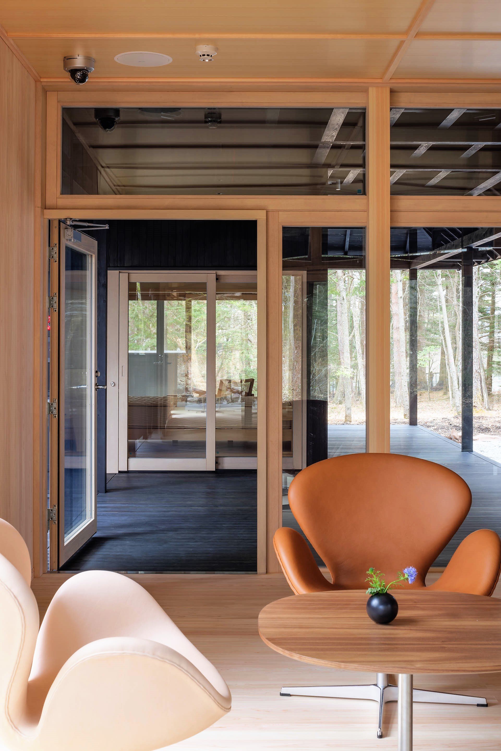
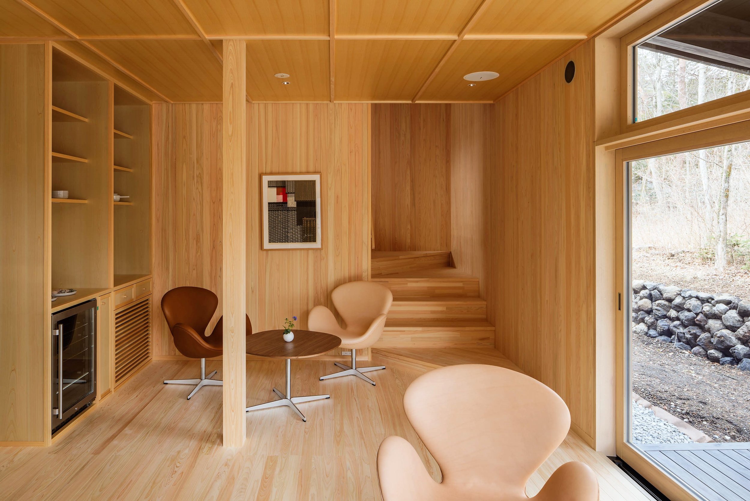
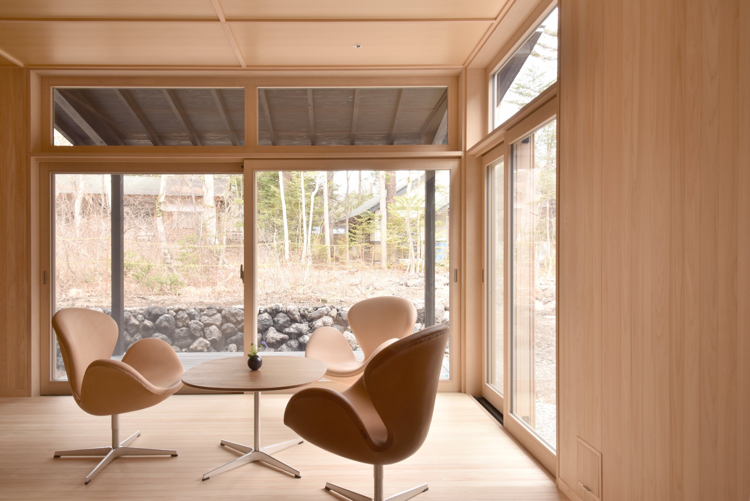
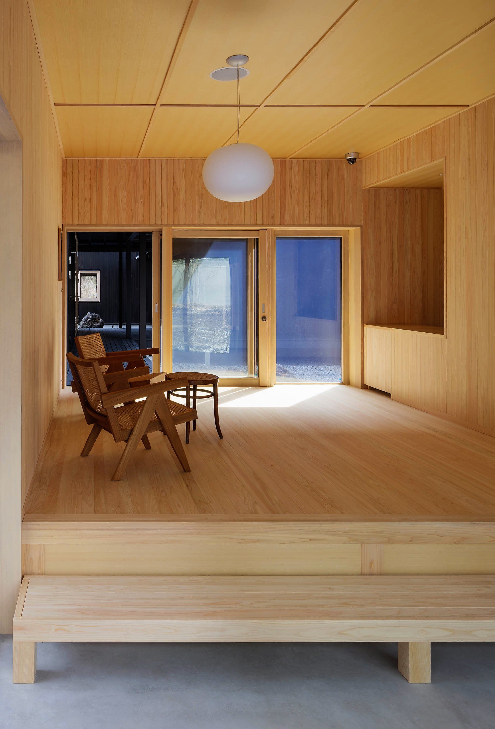
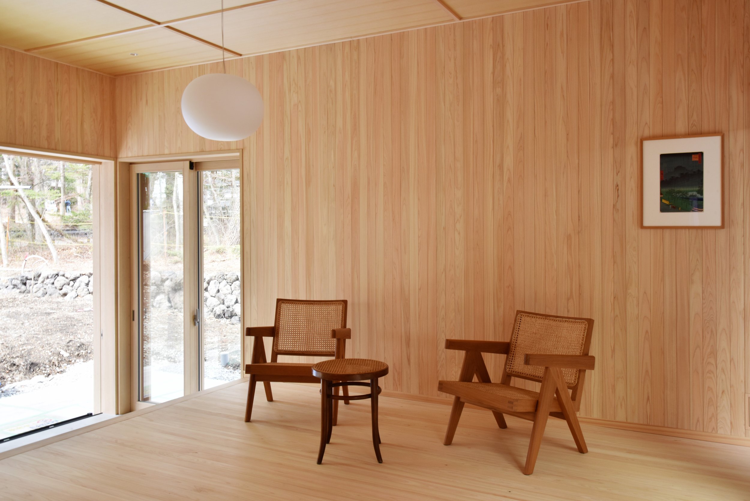
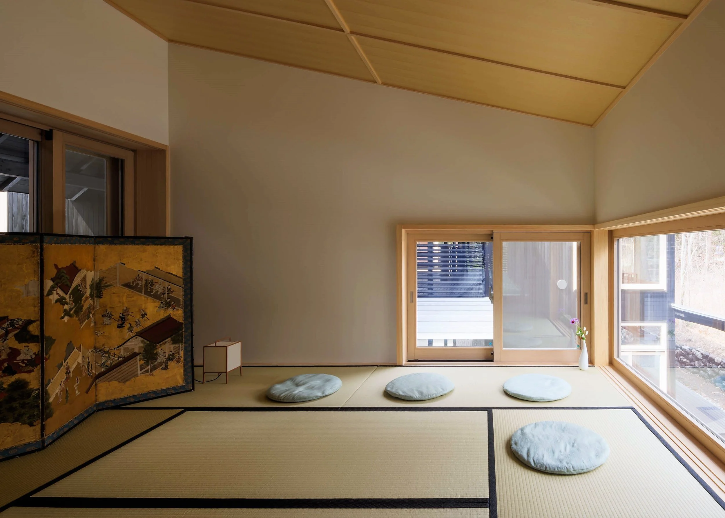
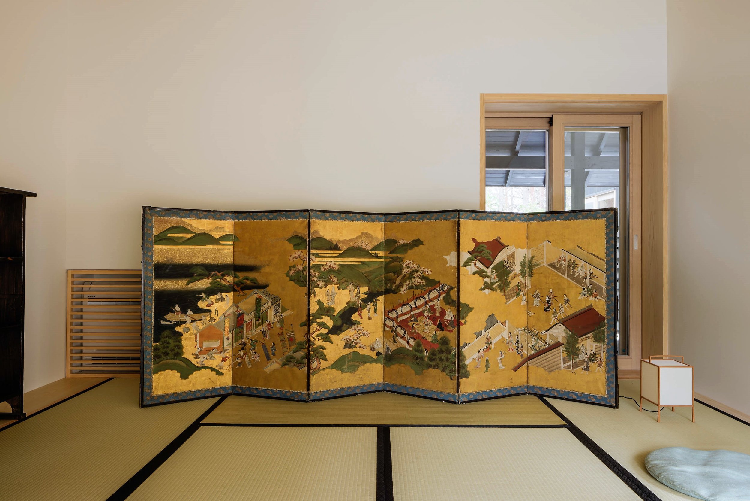
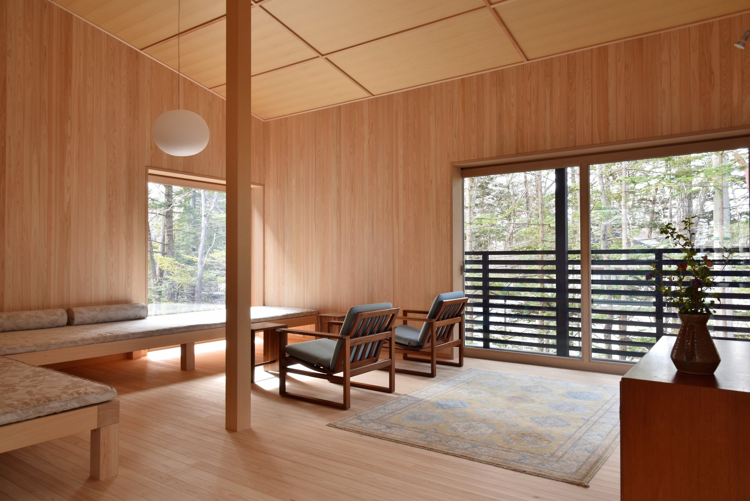
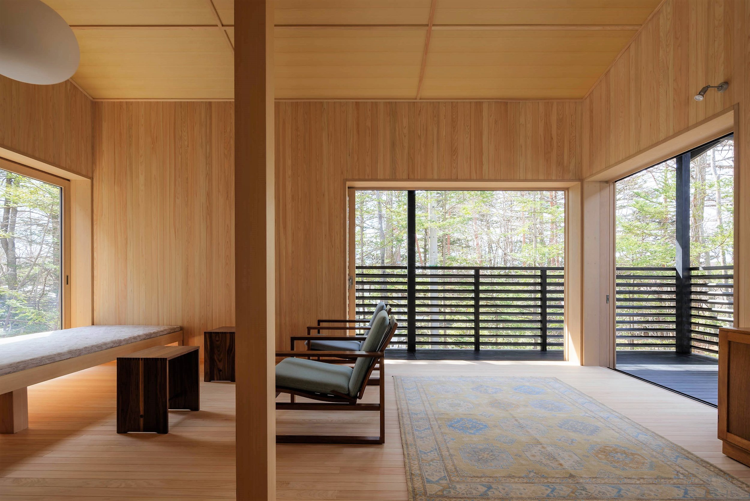
A bathhouse and tea house complement the Ma experience envisioned by the architect, with plans to offer massage, yoga, and meditation sessions. The location within the serene Karuizawa Yacho no Mori, the National Wild Bird Sanctuary, in the embrace of almost 100 hectares of lush forest, expands moments of rejuvenation, with forest bathing and special walking tours.
Guests also have direct access to all facilities at SSH No.01 and SSH No.02, including the restaurant and bar, offering fine dining options, sake, wine, and whisky tastings, and tea rituals. A collection of antique Japanese furniture and vintage mid-century modern furniture, including historically significant pieces by Charles and Ray Eames, Pierre Jeanneret, Arne Jacobsen, Borge Mogensen, Bill Max, Michael Thonet, and Bodil Kjaer, complement the House's traditional architecture.
A significant cultural heritage collection of approximately 50 original ukiyo-e woodblock prints from a dozen major artists, including Utagawa Hiroshige and Shibata Zeshin in the 1840s, and Azechi Umetaro and Sekino Junichiro in the 1960s, is on display throughout SSH No.03.
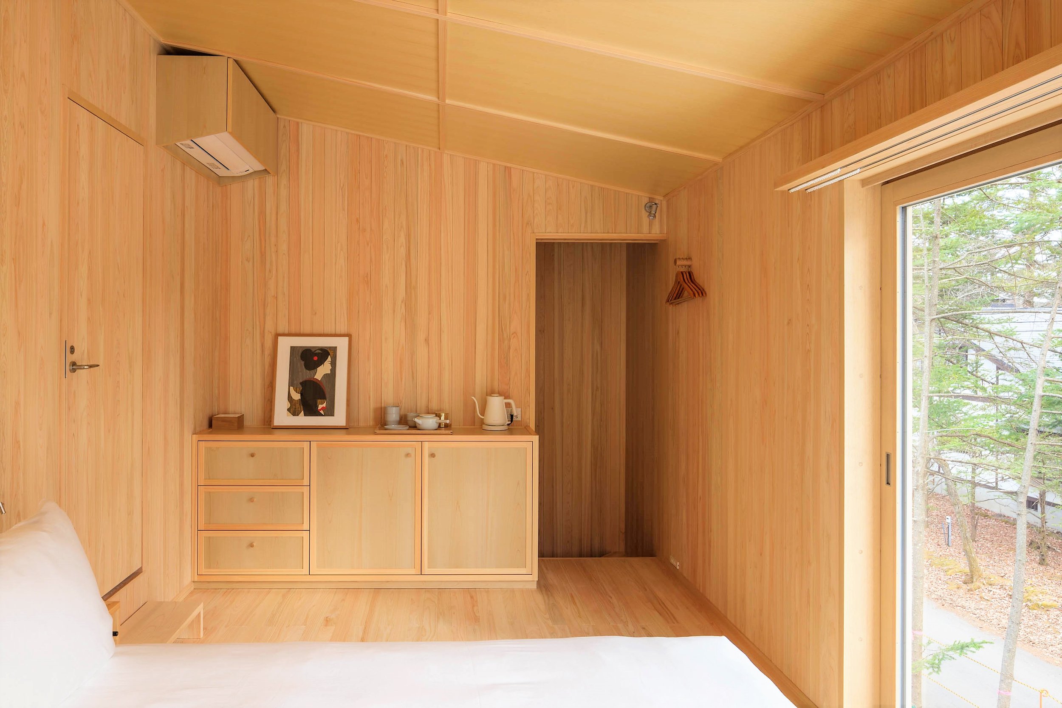
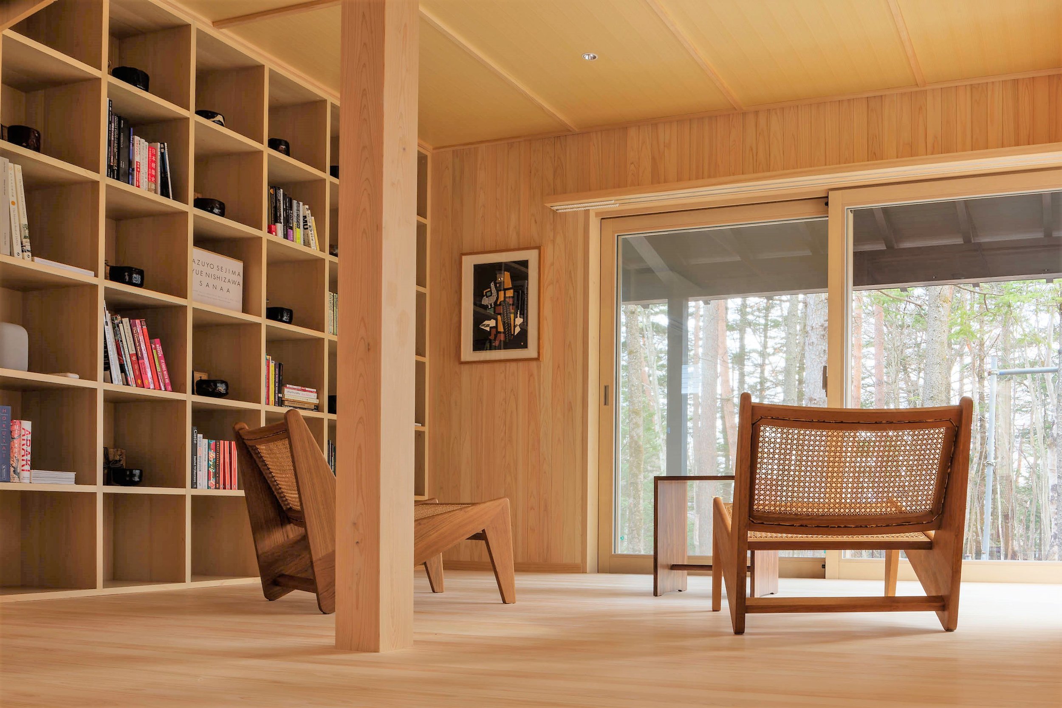
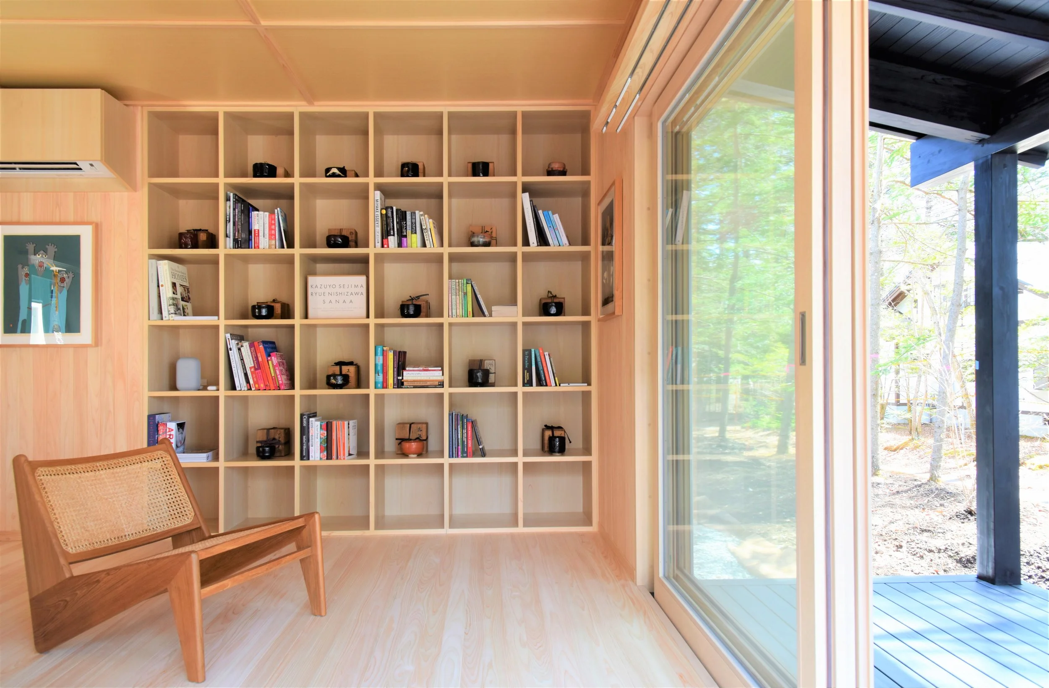
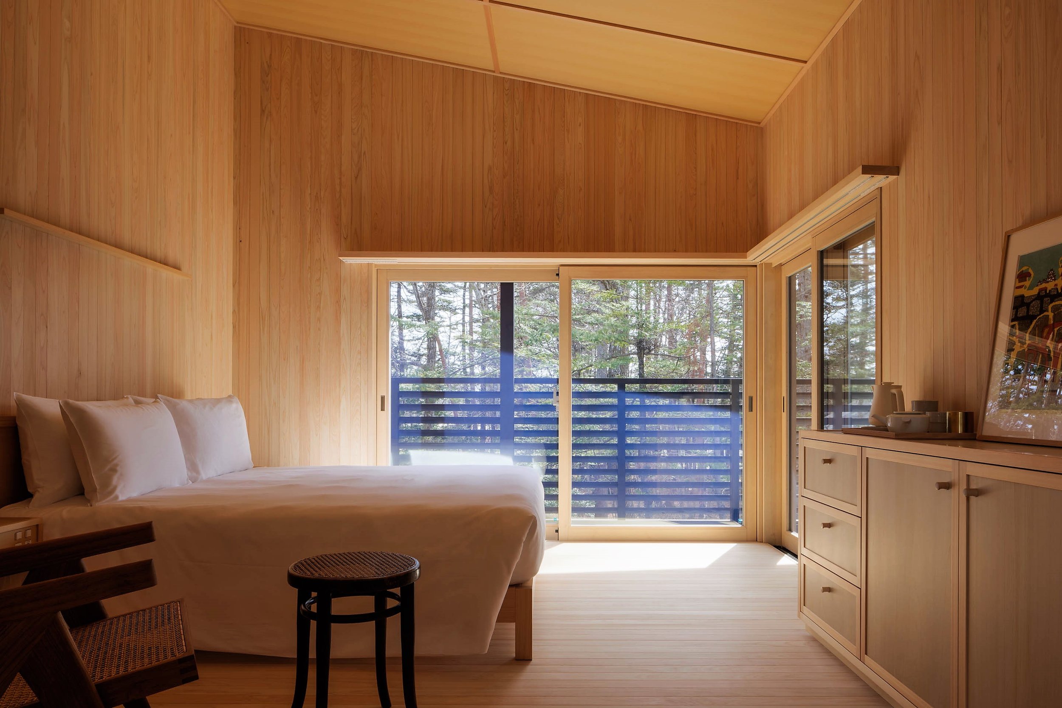
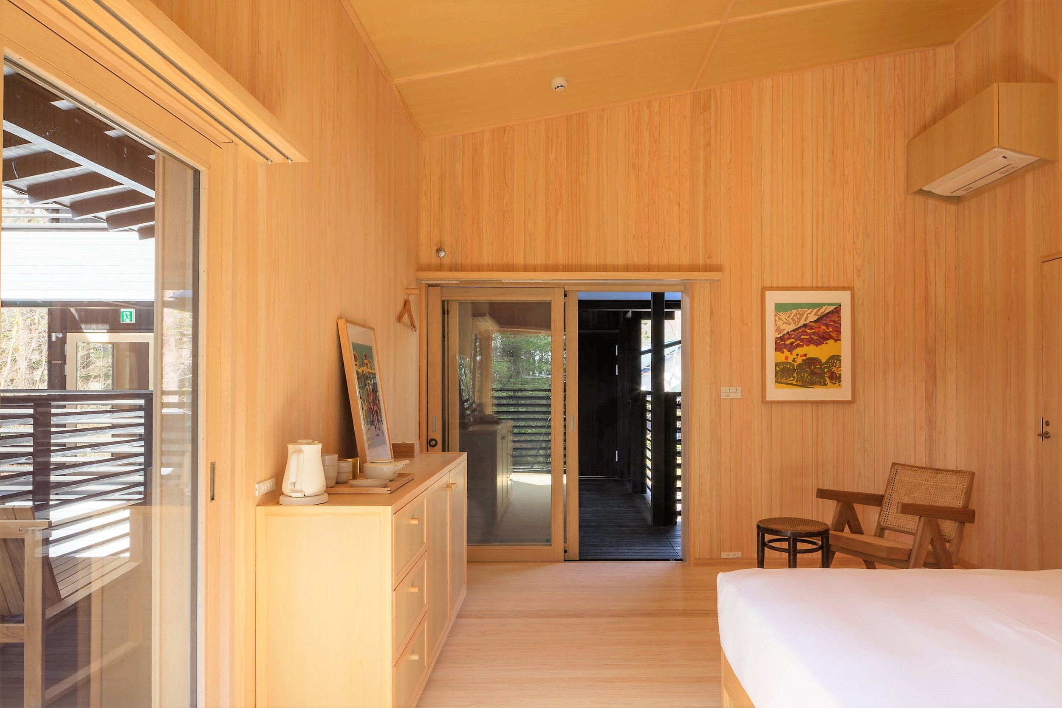
Complementing the House's traditional architecture is a collection of antique Japanese furniture and vintage mid-century modern furniture, including historically significant pieces by renowned designers. The interiors are beautifully curated with minimalist decor that creates a tranquil atmosphere, allowing guests to fully unwind and relax in luxury.
SSH No.03 offers an immersive and unique experience that combines traditional Japanese architecture, natural beauty, and modern luxury living. It is an ideal destination for families and friends to spend quality time together in a peaceful and serene environment, away from the hustle and bustle of urban life.
Complementing the House’s traditional architecture is a collection of antique Japanese furniture as well as vintage mid-century modern furniture, including historically significant pieces by Charles and Ray Eames, Pierre Jeanneret, Arne Jacobsen, Borge Mogensen, Bill Max, Michael Thonet, andBodil Kjaer.
On display throughout SSH No.03 is a significant cultural heritage collection of approximately 50 original ukiyo-e woodblock prints from a dozen major artists including Utagawa Hiroshige and Shibata Zeshin in the 1840s, and Azechi Umetaro and Sekino Junichiro in the 1960s.
You can visit: https://www.shishiiwahouse.jp
GOOD CYCLE BUILDING 001 Asanuma Corporation Nagoya Branch Office Renovation by Nori Architects and Asanuma Corporation
The Asanuma Corporation is promoting its first flagship project, the GOOD CYCLE BUILDING, a project to renovate a 30-year-old building into an environmentally friendly building. The existing building frame was utilized and modified to increase accessibility to natural light and wind, and new materials were added as much as possible using natural materials such as earth and wood, enabling the building users to participate in the construction and maintenance process.
The Asanuma Corporation is promoting its first flagship project, the GOOD CYCLE BUILDING, a project to renovate a 30-year-old building into an environmentally friendly building. The existing building frame was utilized and modified to increase accessibility to natural light and wind, and new materials were added as much as possible using natural materials such as earth and wood, enabling the building users to participate in the construction and maintenance process.
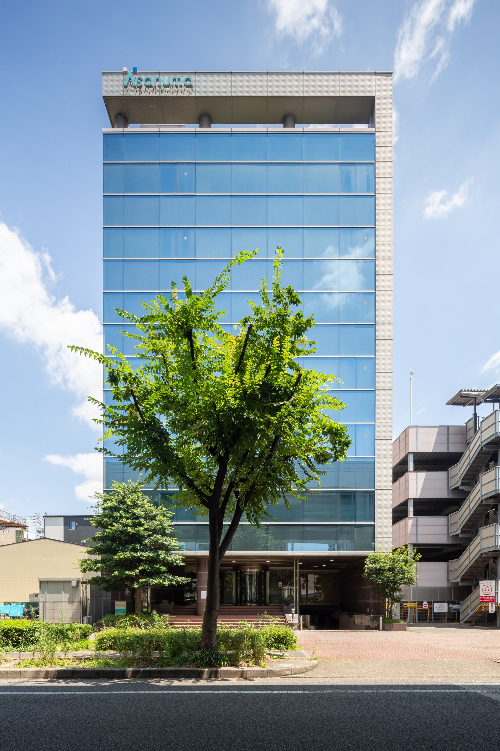
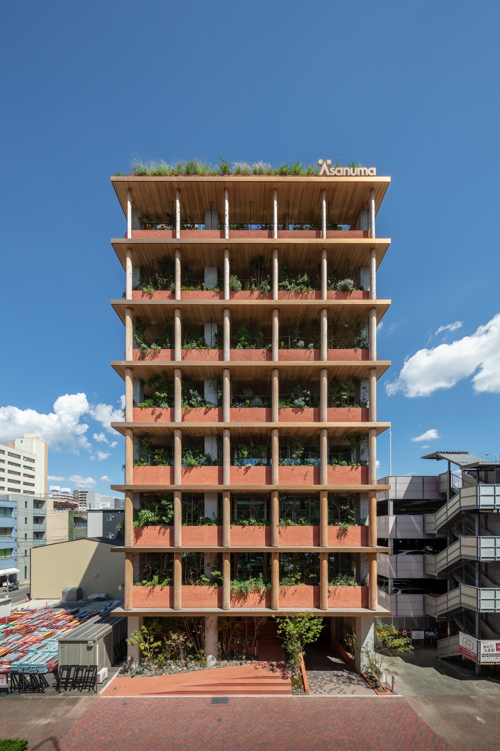
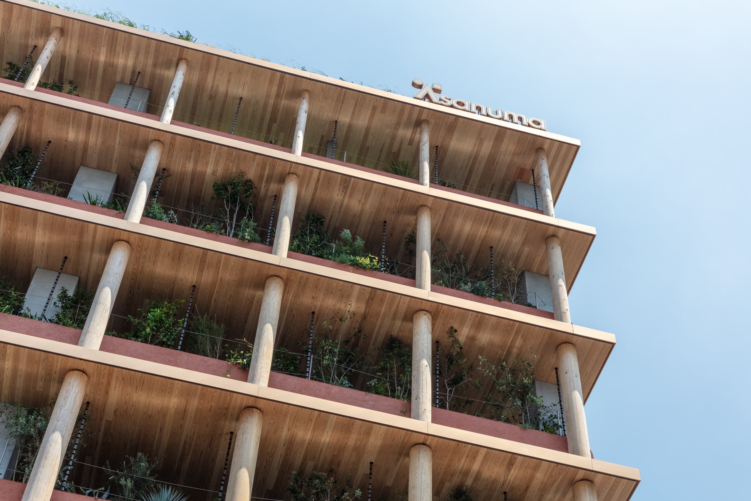
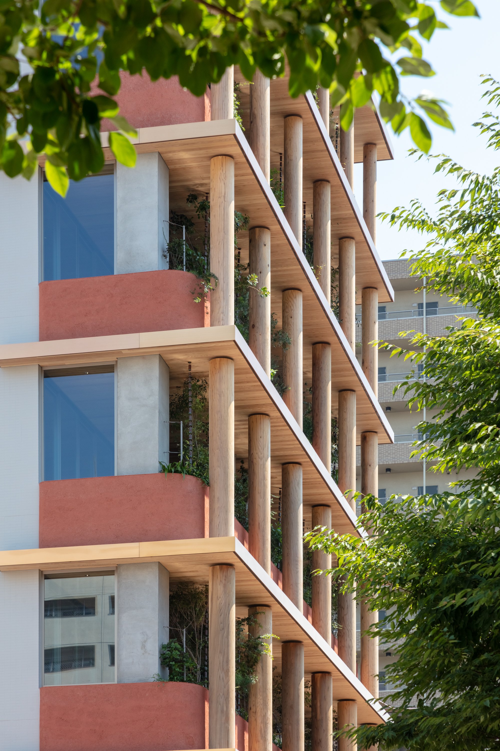
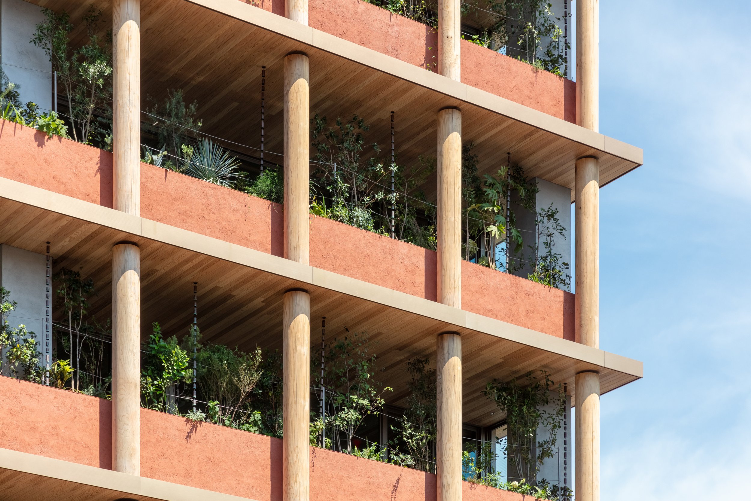
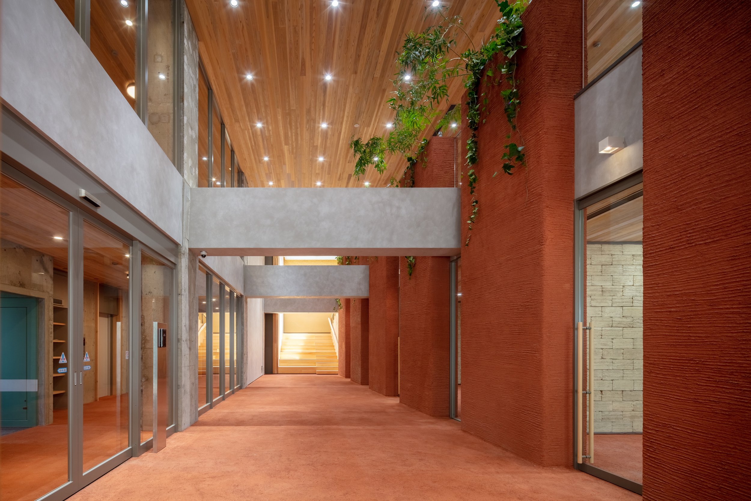
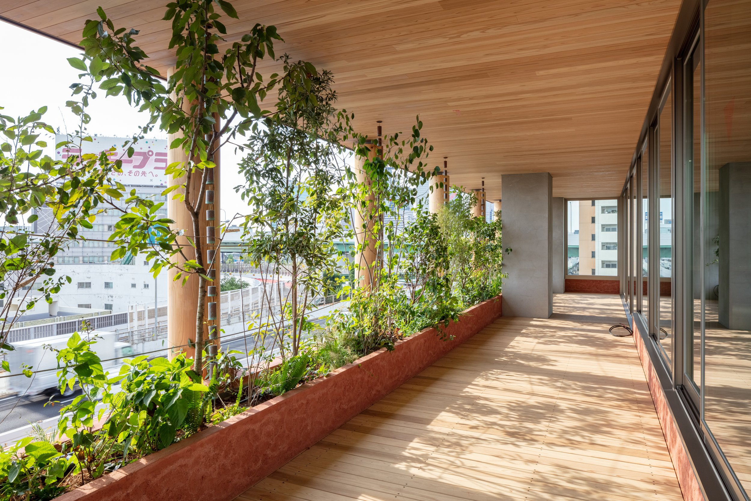
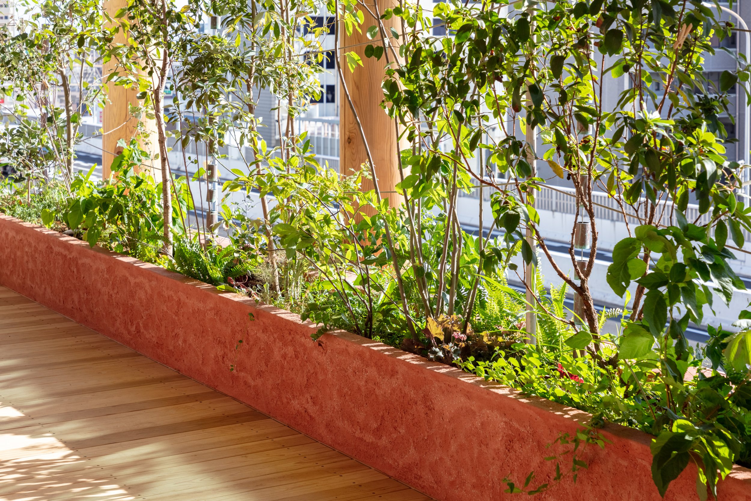
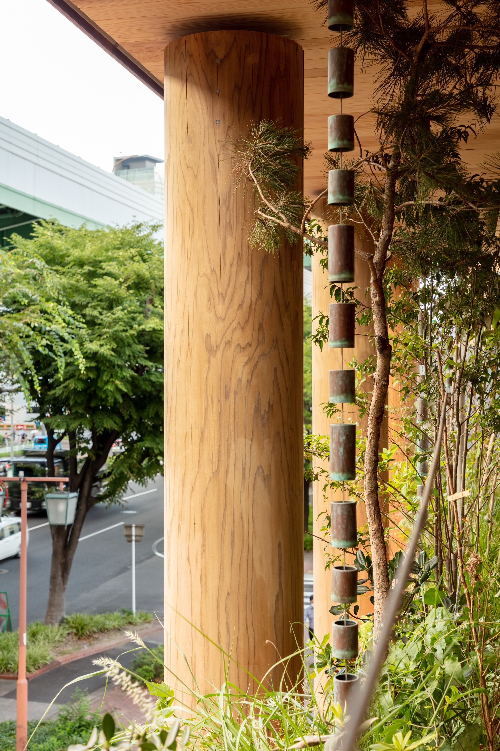
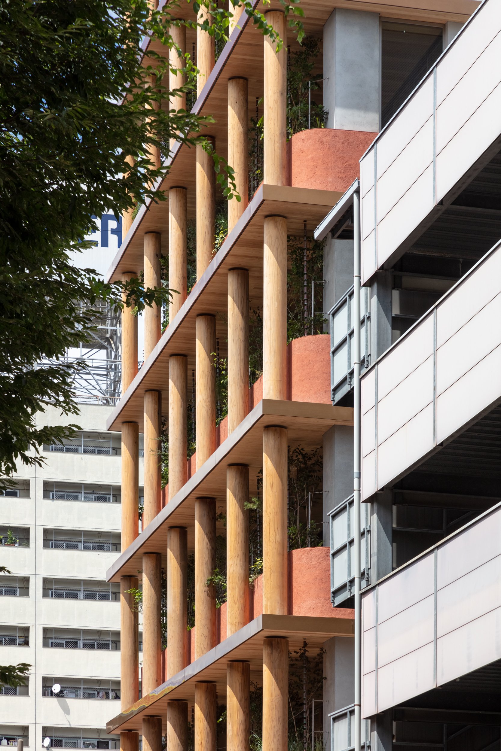
Inside and outside the building, soil materials were used for floors, walls, ceilings, and furniture. Raw materials were obtained from leftover soil in Aichi Prefecture. As long as amateurs participate in the finishing process, such as making marks with their fingers or throwing soil, the wall will be expressed "naturally" through human movement. Aside from the fact that earthen walls are not impure (petroleum-derived materials and cement are sometimes added to improve durability), they can also be applied for painting in the future and eventually returned to nature. In addition to the interior and exterior of the building as well as for furniture, fittings, and products, Japanese cedar from the Yoshino forest in Nara, which Asanuma Corporation manages sustainably, wharvested.ed. To minimize the amount of scrap wood generated, the front façade is built from Yoshino cedar logs with the largest diameter from a single tree. Existing stones and other materials used in existing buildings were repurposed as interior surfaces. Others were crushed into small pieces and hardened with plaster to be used as furniture surfaces. Urban waste was also used as a resource. A surface material made of waste plastic flakes that have been crushed and hardened by heating has been used to cover existing furniture, and a knitted fabric made of recycled polyester yarn has been used to wrap existing furniture.
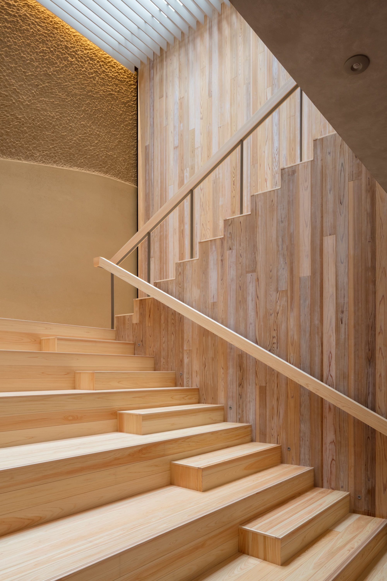
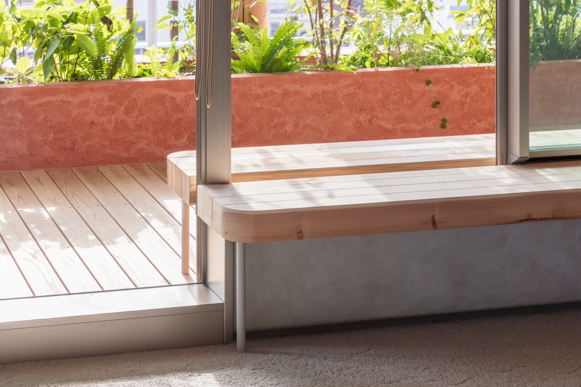
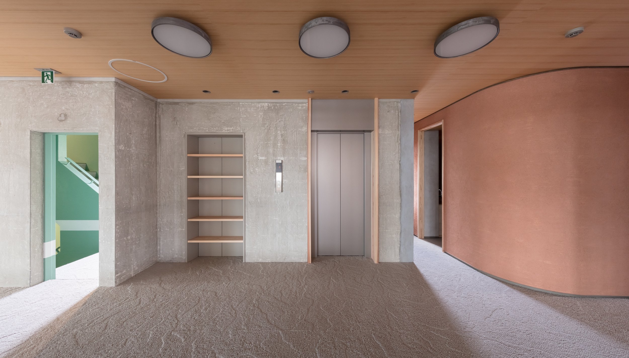
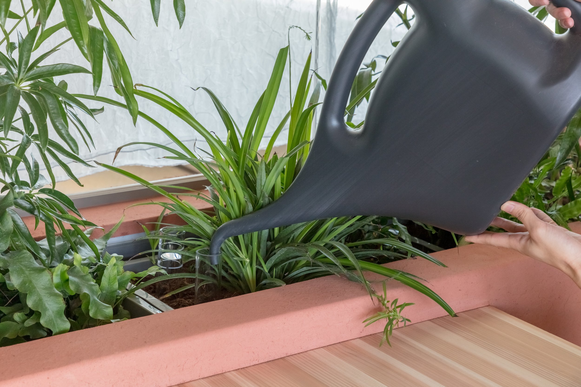
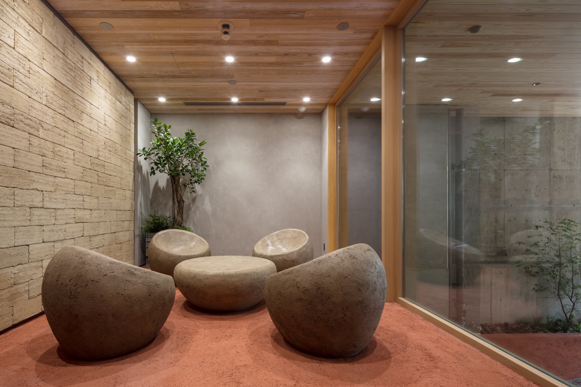
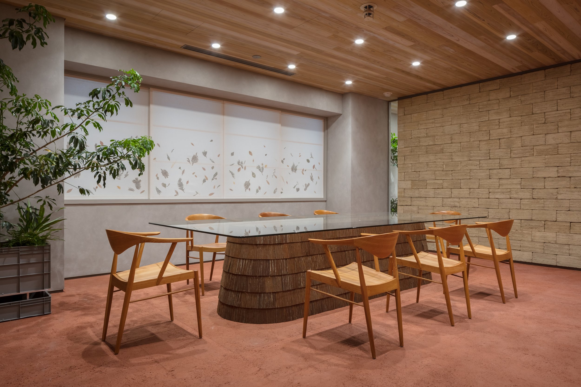
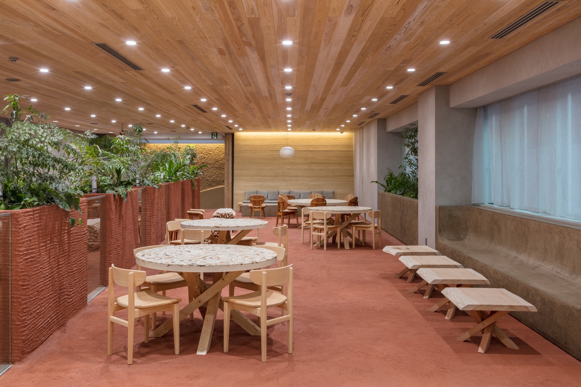
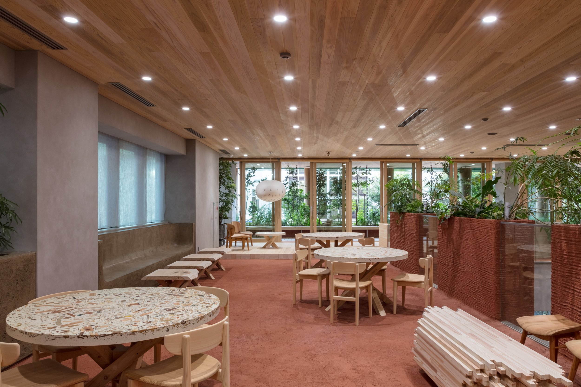
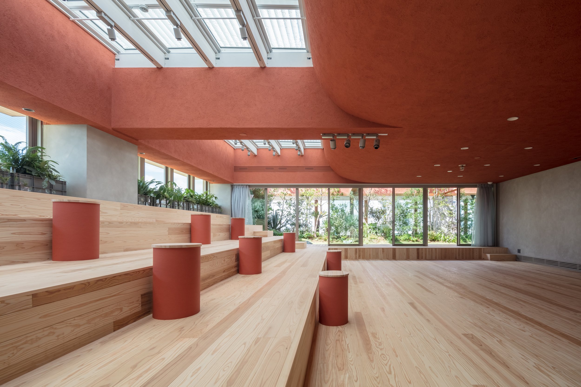
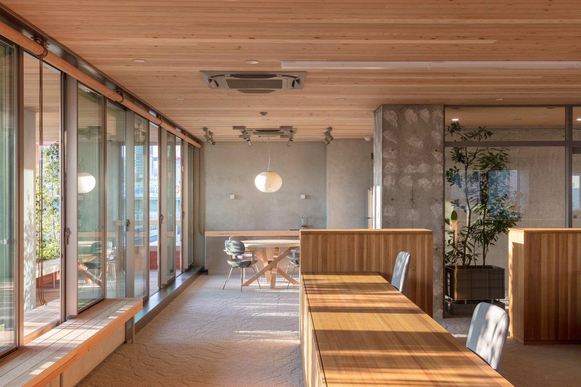
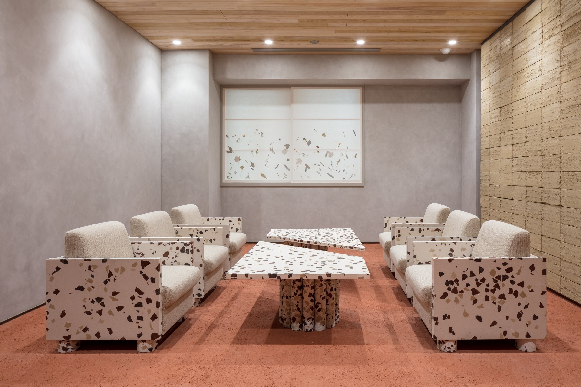
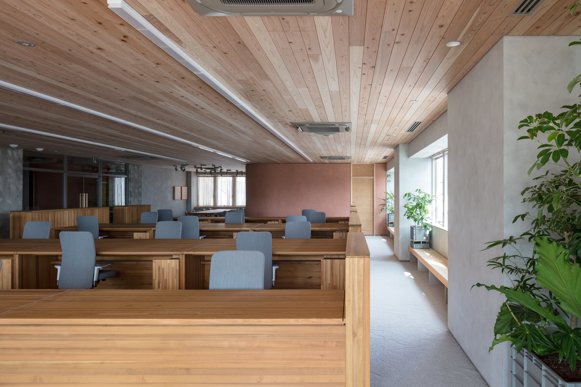
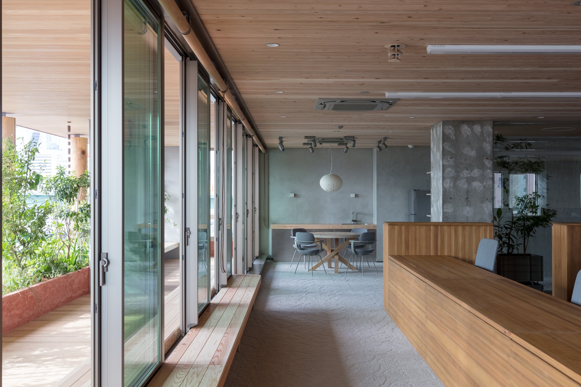
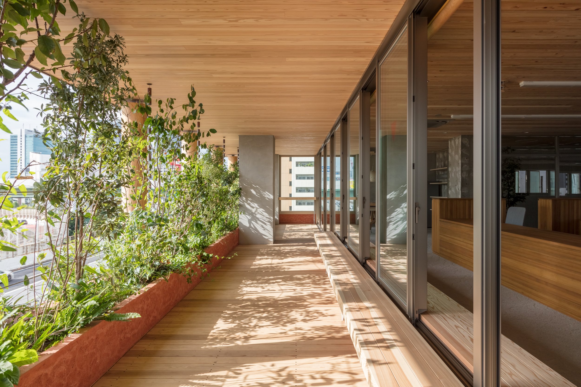
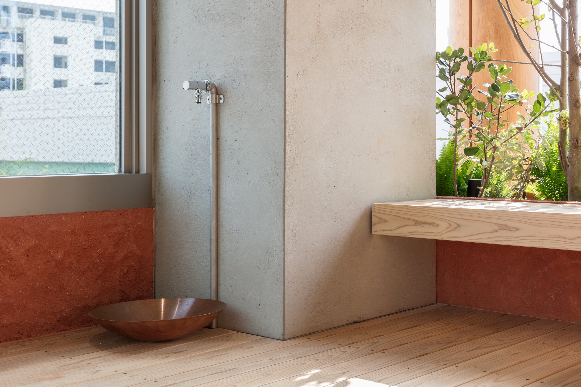
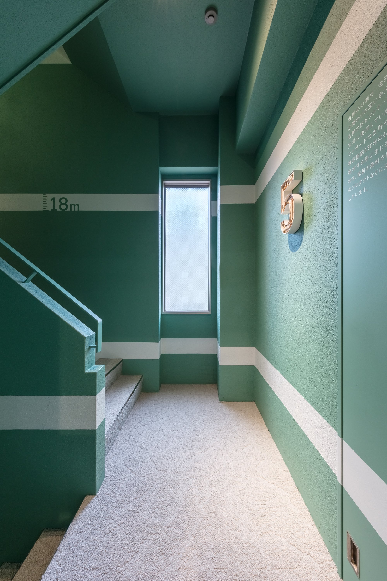
A building functions as a "material bank" and is a transit point in the flow of materials. To maximize the possibility of re-using materials, it is imperative to use natural materials in a way that allows them to be separated from artificial materials, in order to maximize their effectiveness, and eventually return them to the earth. It is necessary to process existing man-made materials so that new materials can be created, making the most of their characteristics. By creating a delightful environment connected to the changing nature of light, wind, soil, trees, and plants, this project attempts to reconstruct buildings as part of the new material flow in the city, and to reposition architecture in a cycle that is good for people and the earth.
Planning & Drawing
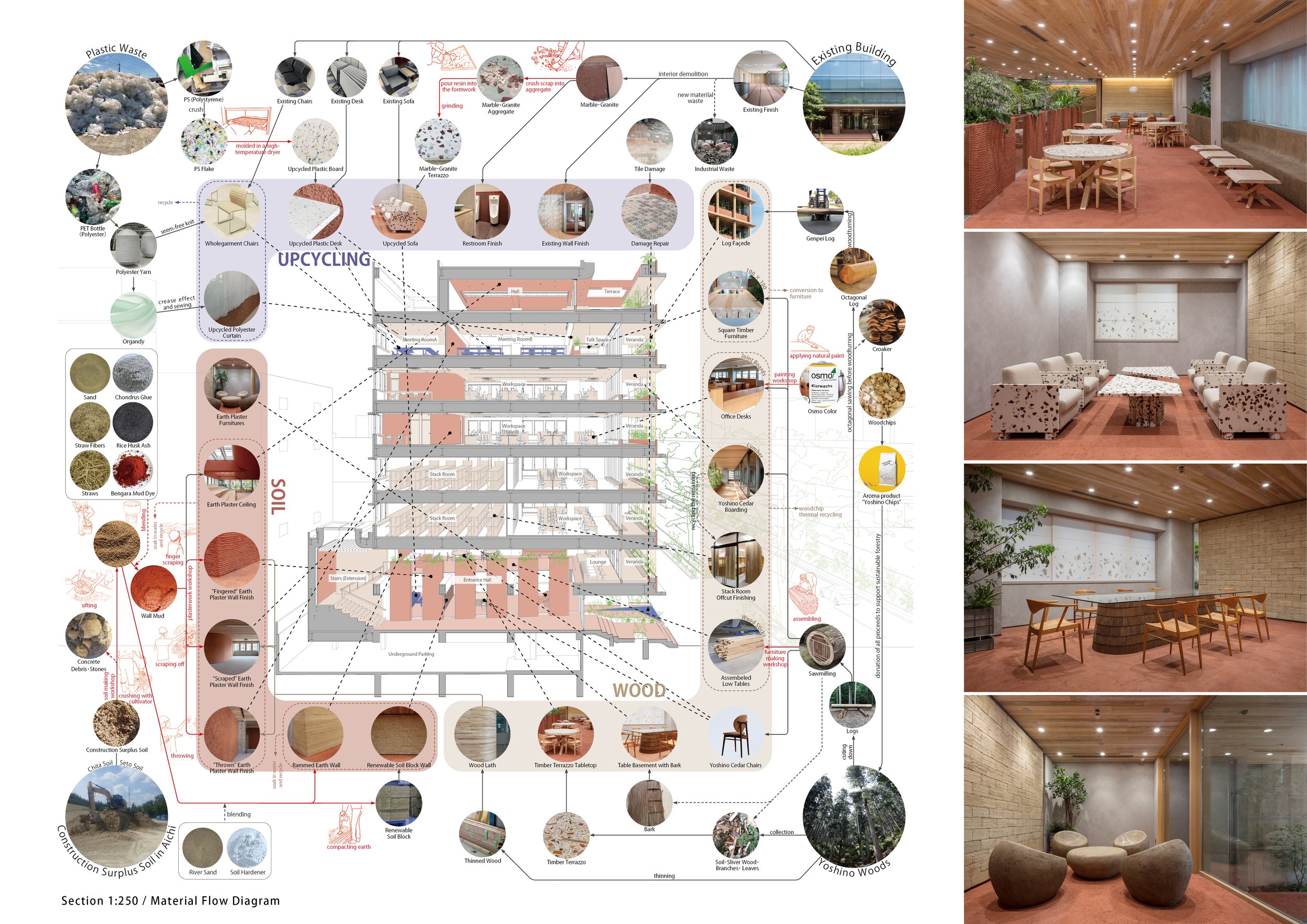
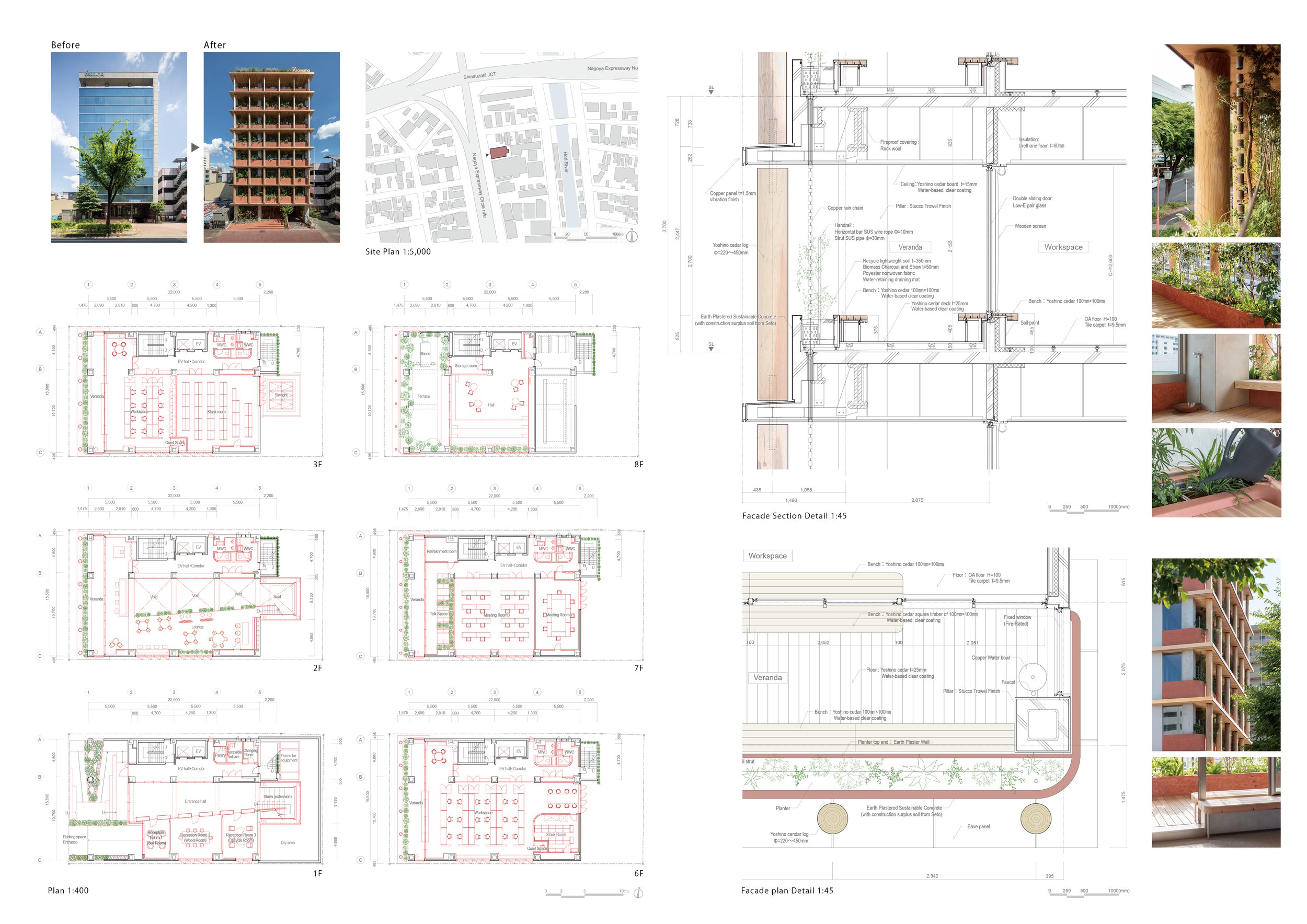
Designer Profile
Norihisa KAWASHIMA
Principal at Nori Architects, Senior Assistant Professor at Meiji University
Registered Architect, JAPAN, Dr. Eng.
Born in Kanagawa prefecture in 1982, Kawashima graduated from the University of Tokyo in 2005, earned his master’ s degree from the University of Tokyo Graduate School in 2007, after which he was hired by Nikken Sekkei. Kawashima became a visiting scholar at University of California, Berkeley and worked with Prof. Dana Buntrock and LOISOS + UBBELOHDE in 2012. In 2014, Kawashima became an assistant professor at the Department of Architecture of Tokyo Institute of Technology. In 2016, Kawashima earned a doctor’s degree from the University of Tokyo Graduate School. In 2017, Kawashima established Nori Architects. In 2020, Kawashima became a senior assistant professor at Meiji University. Now Kawashima is a principal of Nori Architects and a principal of Regional Design Laboratory at Meiji University.
Representative works:Sony City Osaki [2011] , Diagonal Boxes [2016] , Yuji Yoshida Gallery / House [2017] , Saw-tooth Roofs in Ichinomiya[2017], REVZO Toranomon [2020] ,and GOOD CYCLE BUILDING 001 Asanuma Corporation Nagoya Branch Office Renovation[2021].
Representative awards: The Prize of Architectural Institute of Japan [Architectural Design], 1st Prize in the 7th Sustainable Housing Award from IBEC, 1st Prize in JIA Sustainable Architecture Award 2020, Good Design Award 2021 Good Design Best 100, Sky Design Awards 2021 THE NEW BLACK BRONZE and many others.
Neri&Hu Exhibition - The Structural Field
Neri&Hu responds to the brand's invitation to rethink exhibition design within the context of international furniture fairs by exploring the possibilities of creating a Structural Field, as a way not necessarily to arrive at a harmonious synthesis, but perhaps to suspend these apparent contradictions during this temporary installation.
Neri&Hu responds to the brand's invitation to rethink exhibition design within the context of international furniture fairs by exploring the possibilities of creating a Structural Field, as a way not necessarily to arrive at a harmonious synthesis, but perhaps to suspend these apparent contradictions during this temporary installation.
There are two sets of dualities that are intersected by the choice of bamboo. Bamboo in Asia and other parts of the world is an abundant, fast-growing, renewable natural material. Despite the versatility of bamboo as a construction material, its lignified fibrous stalks, with their joints and organic profile, often retain signs of natural growth.
In the pavilion design, Neri&Hu sets over 1,000 vertical bamboo members on a regular grid to allude to a sense of the exterior. Through a small entry, visitors are invited to begin a journey through a series of framed views, and intermittent layering of bamboo and spaces beyond.
The relationship between objects and spectators is constantly shifting due to the varying density in the field. The exhibit does not use pedestals or special display mechanisms for the furniture pieces, so everyday scenes from everyday life are displayed - small sitting areas, living rooms, bedrooms, contemplation niches, etc. - are seamlessly integrated into the viewer's path.
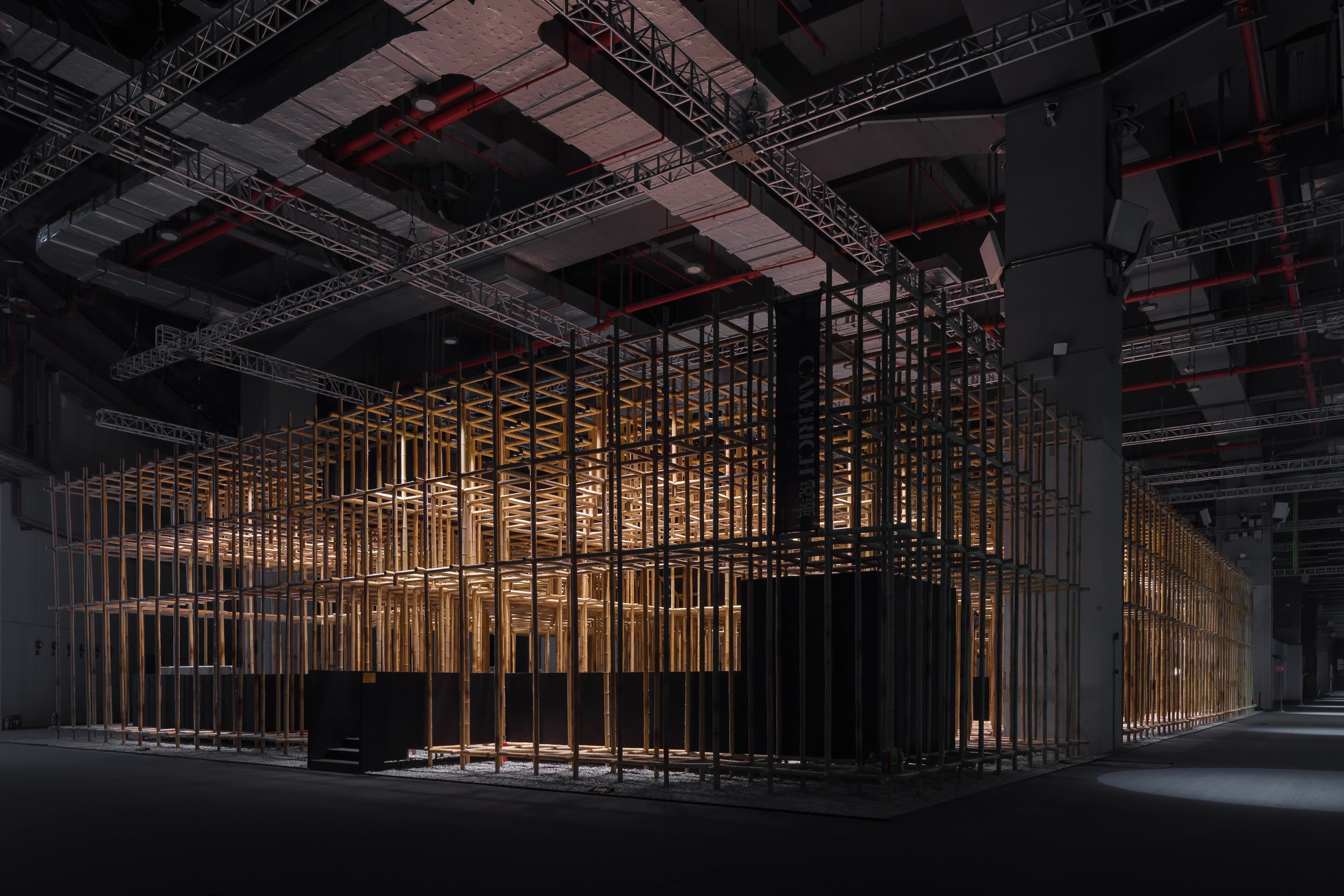
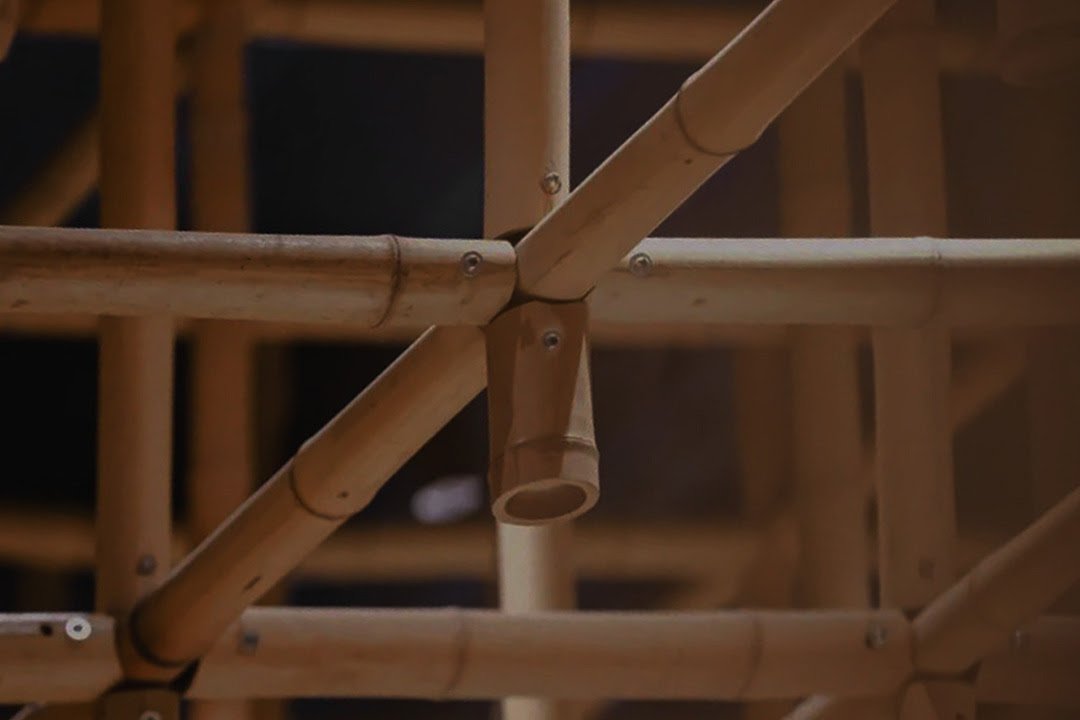
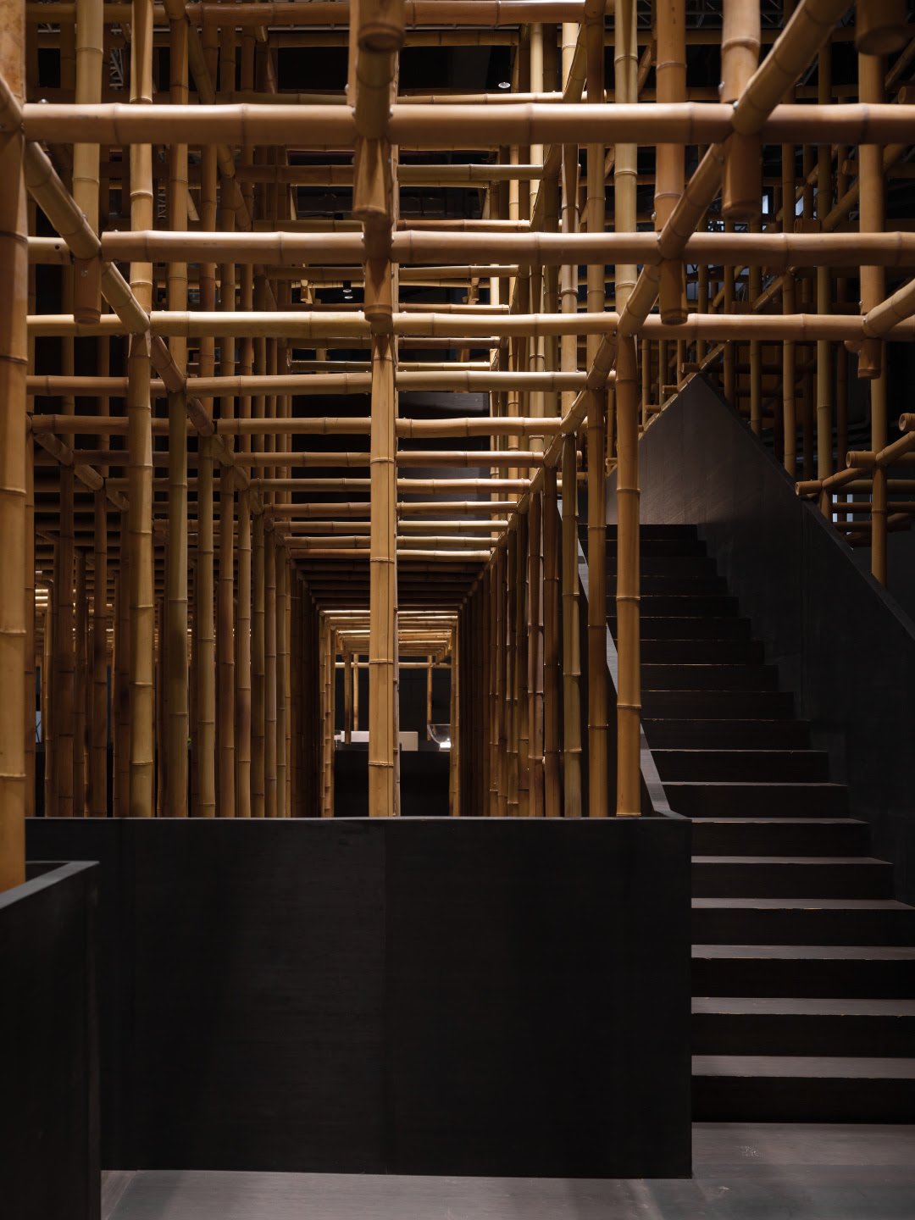
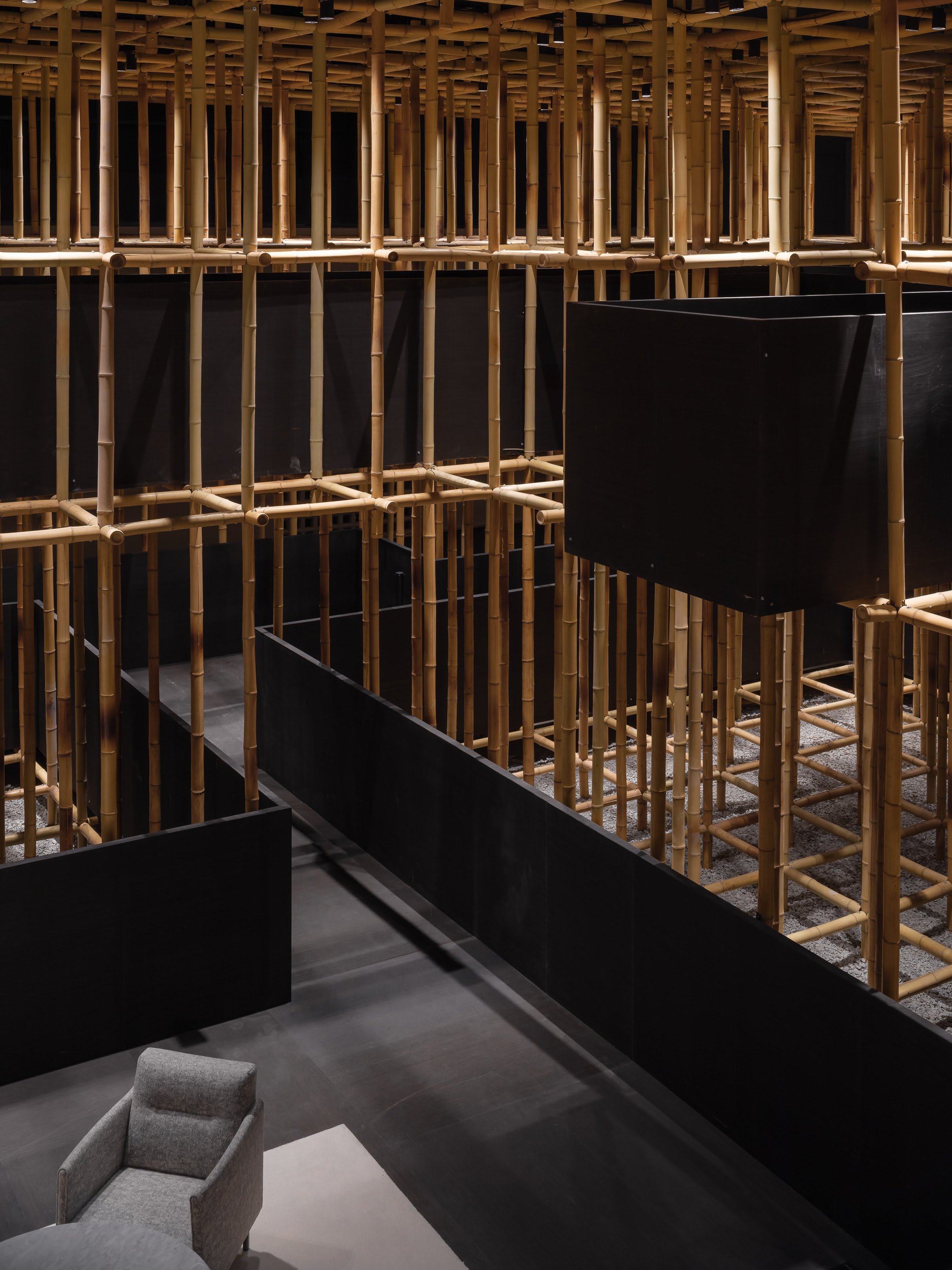
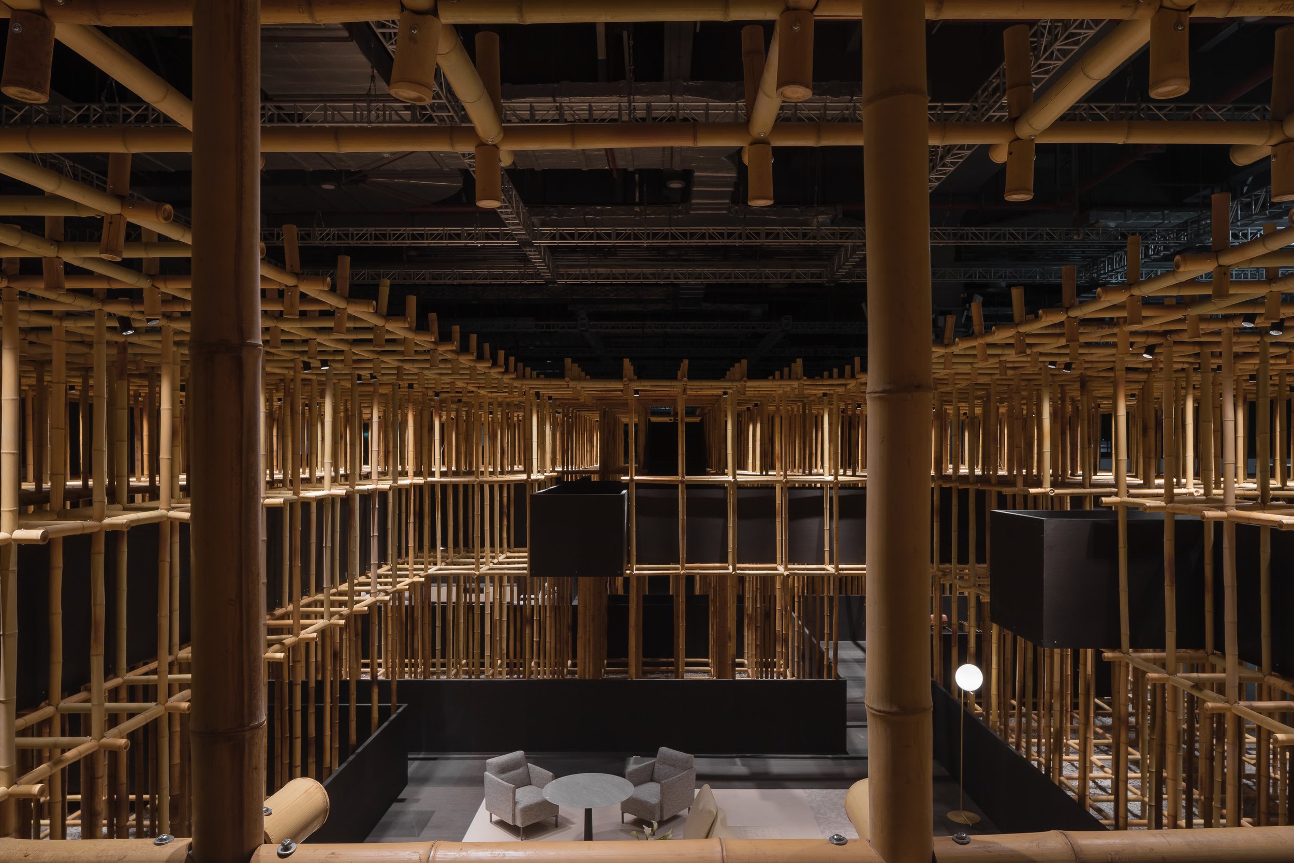
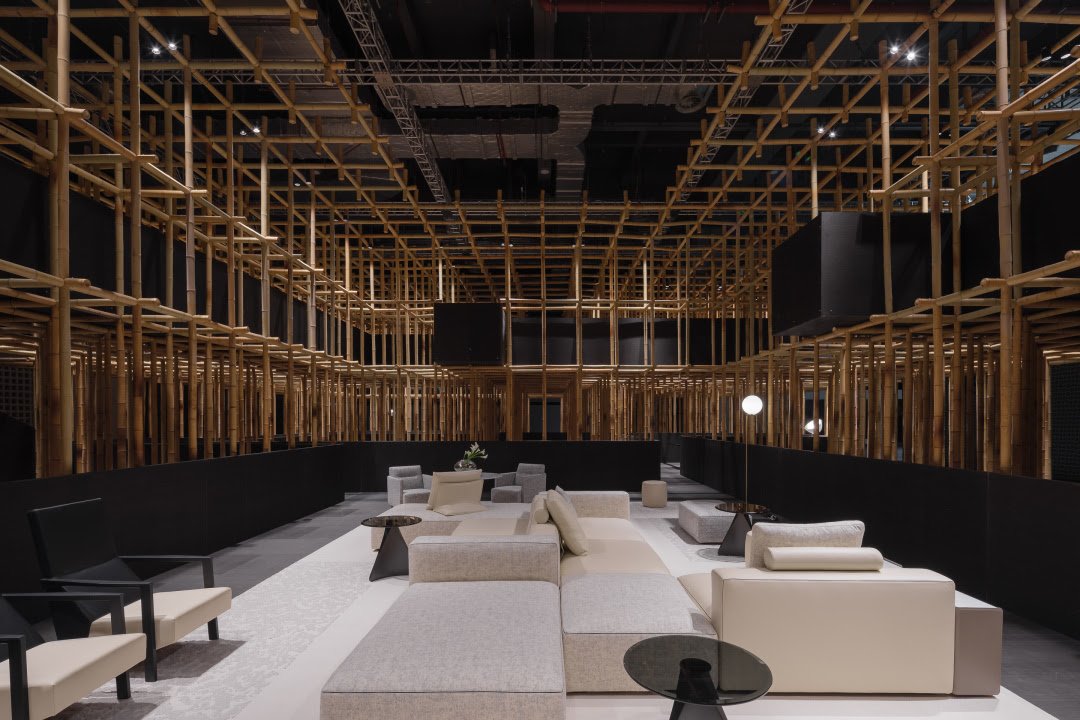
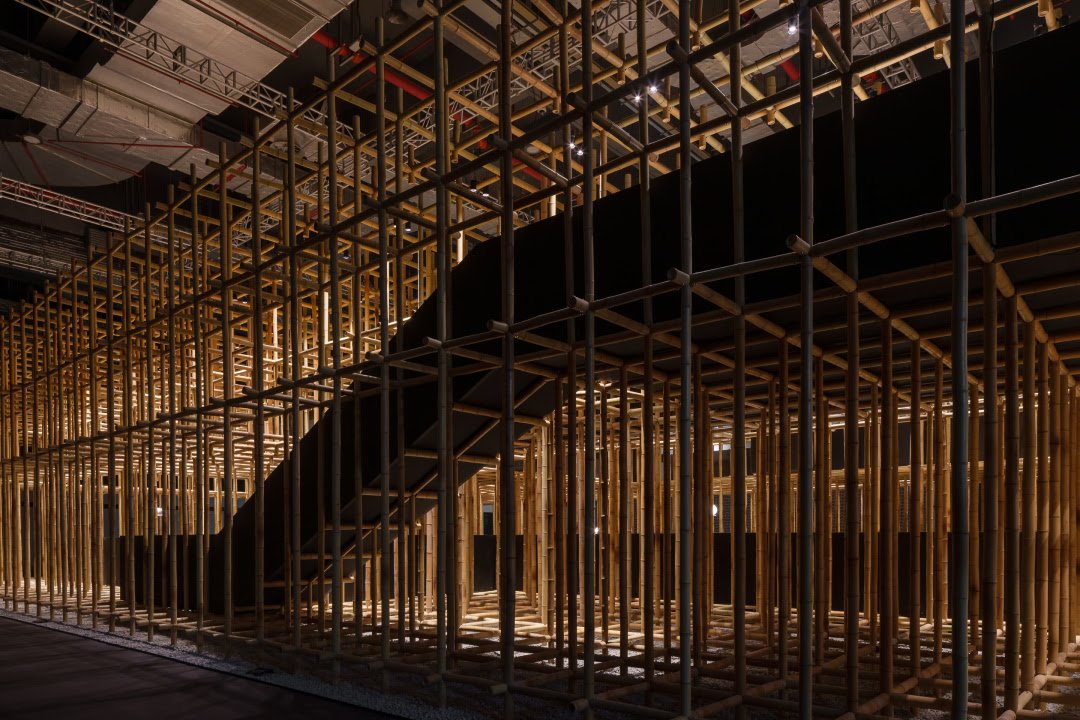
There are times when the narrow walkway gives the viewer a glimpse of the vignettes ahead, maintaining a distance between the spectator and the objects. As the field opens up in public areas, the spectator is fully immersed in the domestic setting, interacting with furniture in the presence of the field. By becoming "at home" with the objects, the spectator becomes a participant in the exhibition. By becoming both a spectator and a character on view, the visitor is immersed not only in the phenomenon of the field, but also in one's own projected spaces, a life stage.
The Structural Field | Camerich Exhibition Shanghai CIFF
Location: Shanghai
Year: 2022
Project Type: Installation & Exhibition Design
Gross area: 907.5m²
Partners-in-charge: Lyndon Neri, Rossana Hu
Senior Associate-in-charge: Chris Chen
Design team: Xiaotang Tang, Bingxin Yang, Peter Ye, Carol Zhu, July Huang, Luna Hong
Photo: Runzi Zhu (if not specifically stated)
Video: CAMERICH
Consultant:
Structure: Architectural Design and Research Institute of Tsinghua University Co., Ltd.
Lighting: Atelier Zhang Xin
Special Thanks:
Seamboo
www.neriandhu.com
The Hotel Seiryu Kyoto Kiyomizu has conserved and re-concerned the aesthetics of Japan and design by Nomura Co., Ltd A.N.D
Hotel Seiryu Kyoto Kiyomizu is a renovation initiative that aimed to preserve and re-recognize the Japanese beauty of the former Kiyomizu Elementary School with a 90-year history in Kyoto. It will have 4 floors and 6,800 square meters in total floor area.
The Hotel is located on the mountain slope with picturesque views in a district with many historical sites including significant Kyoto cultural assets, which have been nurtured by eons of history.
Hotel Seiryu Kyoto Kiyomizu is a renovation initiative that aimed to preserve and re-recognize the Japanese beauty of the former Kiyomizu Elementary School with a 90-year history in Kyoto. It will have 4 floors and 6,800 square meters in total floor area.
The Hotel is located on the mountain slope with picturesque views in a district with many historical sites including significant Kyoto cultural assets, which have been nurtured by eons of history.



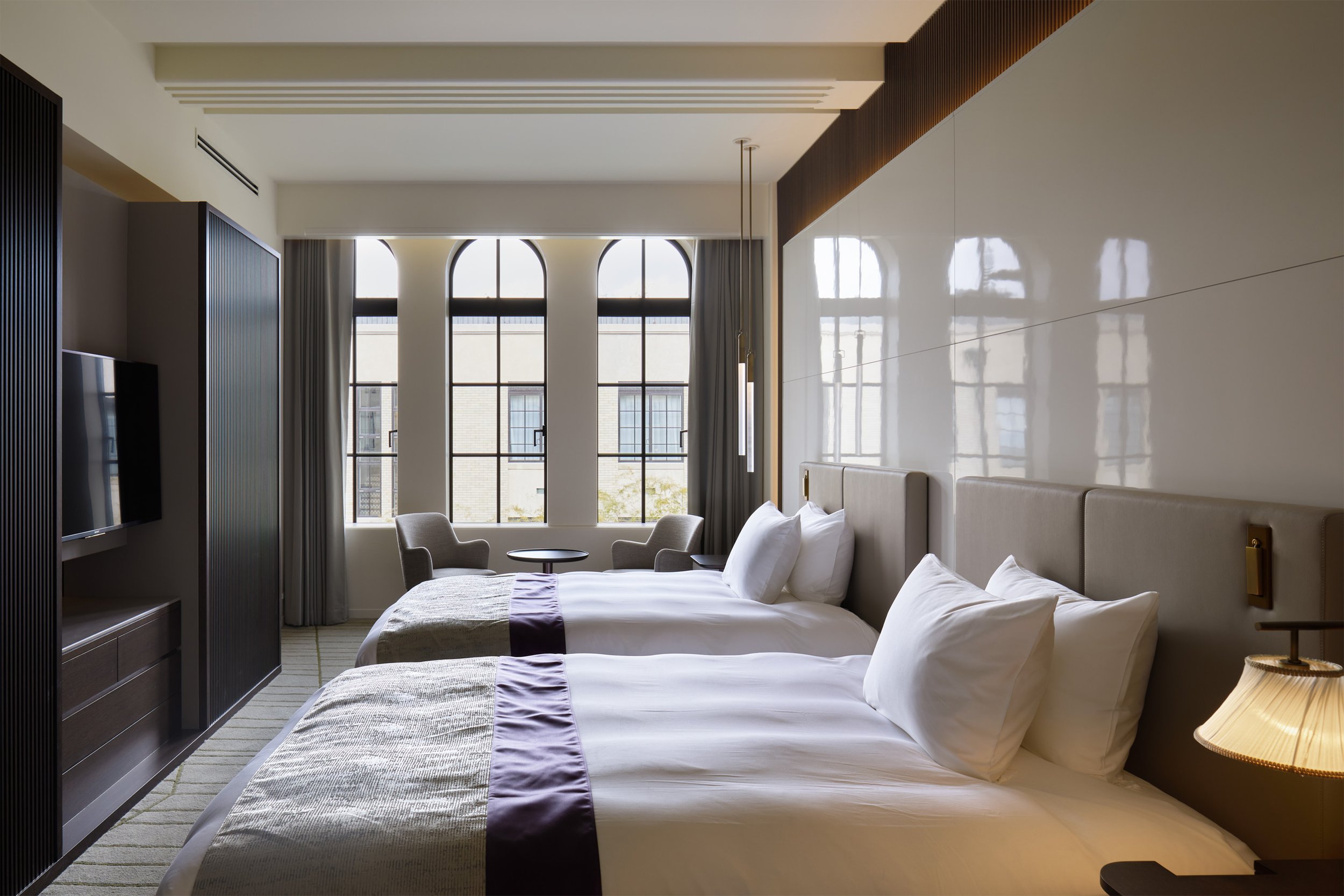
The hotel's name combines two elements: Tokyo Kiyomizu, one of the world's most popular tourist destinations, and Seiryu, a legendary guardian god of Higashiyama that embodies the spirit of this one-and-only hotel built from the remnants of an historic elementary school.
There are many delicate details in the school building. The interior of the building features not only Spanish tiles, arched windows, and double-width tiles, but also decorative haunch beams, wood spandrel walls, and mosaic tile finishing.
Design by Nomura Co., Ltd A.N.D from Japan. By combining nostalgia with newness, our team made sure to pay utmost homage to western architecture. To enhance the historic details of stairs, beams, and corridors, an inorganic, black-and-white, and semi-glossy material was selected.



The Design Team converted gymnasiums and auditoriums formerly used by schoolchildren into restaurants and spas. A significant rooftop bar has been reborn on the former roof of the school building which overlooks Kyoto city. Guests can experience the old times by viewing the same Yasaka Pagoda, scenic mountains and city of Kyoto that former school children looked at.
The A.N.D team designed a space where guests can view photographs, documents, and records from the elementary school's history in order to realize the concept of "Imprint memories and connect to the future." The assemblance of spaces re-assigned with different stories creates a resounding "heritage hotel" where history, culture, and architecture come together.
This project plays an instrumental role in how we view the future for future generations, both according to the design team and the hotel. In this way, Japanese culture is passed on to them as well as their sense of regionality and sociality from their parents.
Designer Profiles
Left: 株式会社乃村工藝社 A.N.D. 小坂竜 A.N.D., Nomura Co., Ltd. Ryu Kosaka
Top Left: 株式会社乃村工藝社 A.N.D. 浦田 晶平 A.N.D., Nomura Co., Ltd. Shohei Urata
Top Right: 株式会社乃村工藝社 A.N.D. 安田 紘基 A.N.D., Nomura Co., Ltd. Hiroki Yasuda
Lower Left: 株式会社乃村工藝社 萠抜 徹 Nomura Co., Ltd. Toru Haenuki
Lower right: 株式会社乃村工藝社 西川 裕之 Nomura Co., Ltd. Hiroyuki Nishikawa
This project won the Bronze award in the interior design division of Sky Design Awards www.skydesignawards.com in 2021.
For more information about 株式会社乃村工藝社 A.N.D, please visit:
Kamitopen Co. Ltd. has designed the finest architecture skills throughout history - the KAMA-ASA Shop
What should the shop do to stand out from its competitors and showcase its unique craftsmanship in Tokyo Japan? Kamitopen Co., Ltd Japan's head designer and architect, Mr. Masahiro Yoshida, has re-designed the shop and using a simple shape and the delicate touches of the craftsman.
The Kappabashi area of Tokyo, Japan is a well known area for chefs and for those who love to cook, it is often referred to as "Tokyo's Kitchen Town.". A day spent walking through Kappabashi, Tokyo's "kitchen town," could easily be spent. Kappabashi is about 800 meters long, with about 170 specialty stores lining an 800 meter stretch of a street called Kappabashi Dougu Street, between Asakusa and Ueno area.
"KAMA-ASA" in Asakusa Kappabashi was established in 1908 by Minosuke Kumazawa. It was initially known as Kumazawa Imono Ten, but was changed to its current name, Kama-ASA. Over a century ago, Kama-Asa began to cater to the needs of chefs. Daisuke Kumazawa, who is the fourth generation owner of the company, has inherited the business and its vision. He aims to provide customers with quality tools that are well-designed. What should the shop do to stand out from its competitors and showcase its unique craftsmanship? Using a simple shape and the delicate touches of the craftsman, Kamitopen Co., Ltd Japan's head designer and architect, Mr. Masahiro Yoshida, has re-designed the shop.




A steel rebar, which is also called ribs and joints, is a roll of steel in the form of a stick used to build homes, buildings, and other structures.
Mashairo Yoshida of the KAMA-ASA Shop understands that the philosophy of the company is based on the belief that the finest tools are made with the right intentions, thus offering the finest skills of craftsmen who make kitchen utensils to their customers.




This is why in this store's space we felt it was appropriate to display an exhibition of the architecture skills that have been displayed by craftsmen throughout history. A particular design used rebar as the main design element, despite the fact that it is usually hidden in the walls since it is usually hidden in the ceiling. The use of rebar raised the level of sophistication in the shop dramatically.
The project won the silver award in the interior design division of Sky Design Awards www.skydesignawards.com in 2021.
Drawing/ Planning
Designer Profiles
Representative director / First Class Architect
1977 : Born in Osaka, Japan
2001 : Graduated from department of architecture,Kyoto Institute of Technology “Waro Kishi laboratory”
2001 : TAKARA SPACE DESIGN
2008 : Established KAMITOPEN architects
When organic meets structure with irregularities and margins - ARTIZON MUSEUM
Designed by Tonerico: Inc., the Artizon Museum was a collaborative effort of Japanese designers. There is a space inside this museum that could be called a margin. It does not have the default purpose of location that visitors would expect, as well as elements that are intuitively perceived as uneven.
Tonerico Inc was established by three Tokyo-based designers. Hiroshi Yoneya, Ken Kimizuka, and Yumi Masuko came together in 2002. Among its diverse activities, which range from architecture to interior design to furniture and product design, the company specializes in a wide range of disciplines. Their approach is to present their conceptual works both abroad and in Japan both without any particular client as an expression of their design philosophy. Designed by Tonerico: Inc., the Artizon Museum was a collaborative effort of Japanese designers. There is a space inside this museum that could be called a margin. It does not have the default purpose of location that visitors would expect, as well as elements that are intuitively perceived as uneven. There are elements in certain painting styles that facilitate the power to inspire people's creativity, such as "the way one interacts with marginal spaces" and "sensory elements." In addition to the primitive method of forming space, this is an attempt to capture the wholeness that can be found beyond connecting these seemingly aimless elements, or in other words, an organic state uniquely resulting from being irregular.
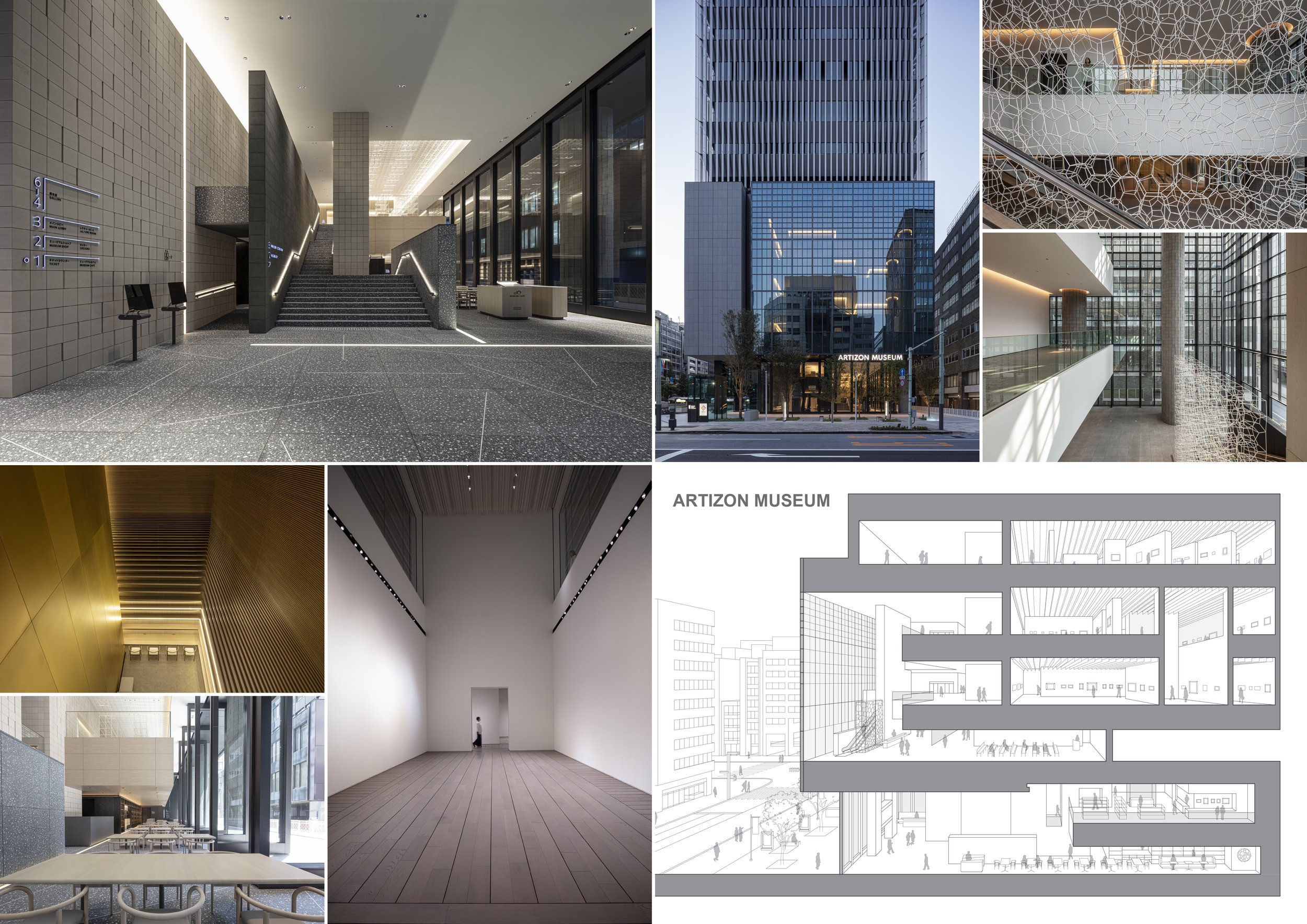
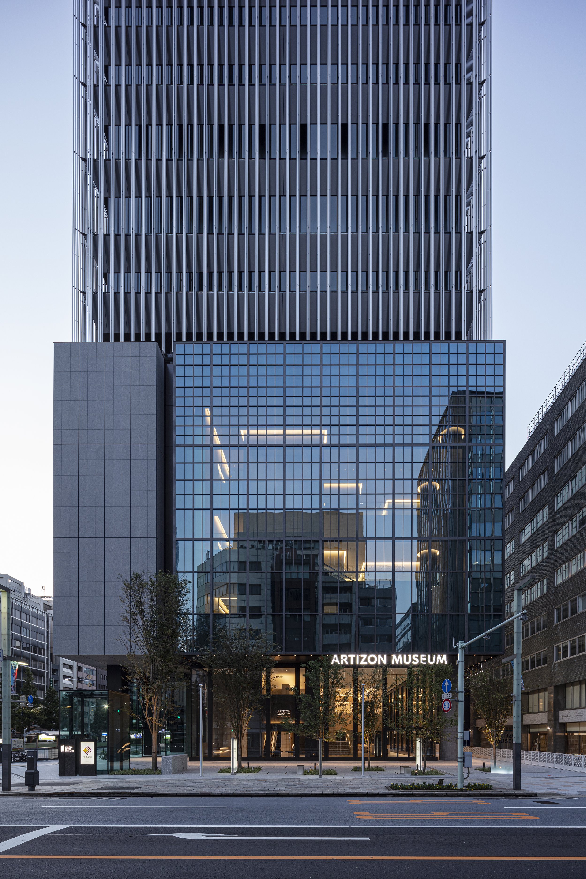
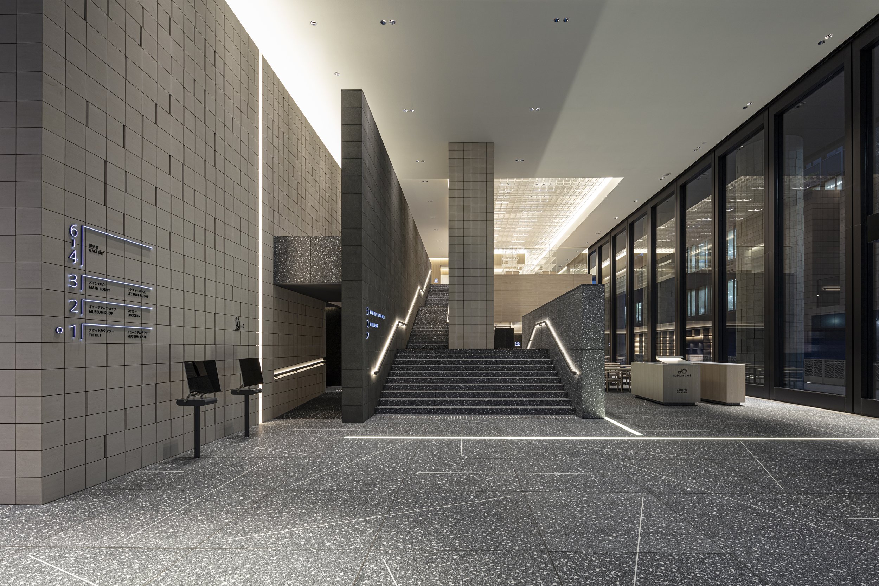
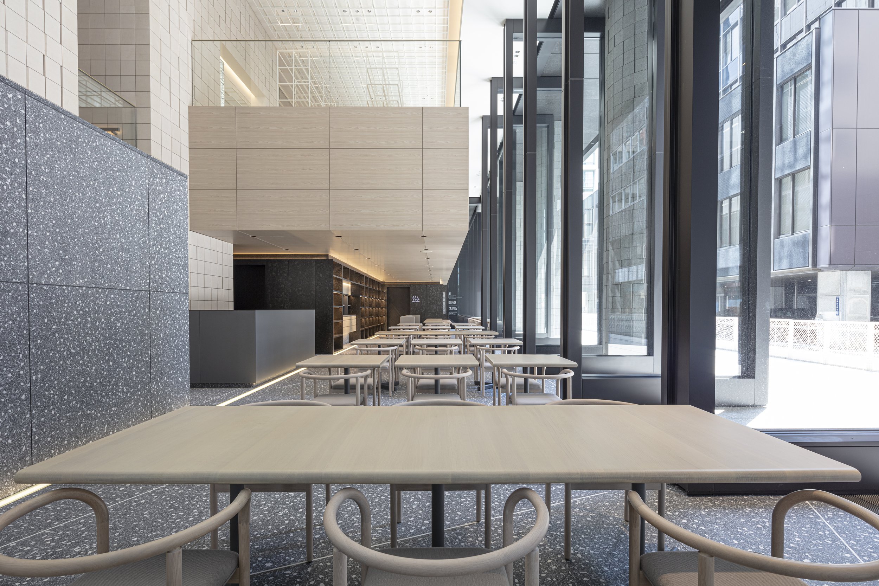
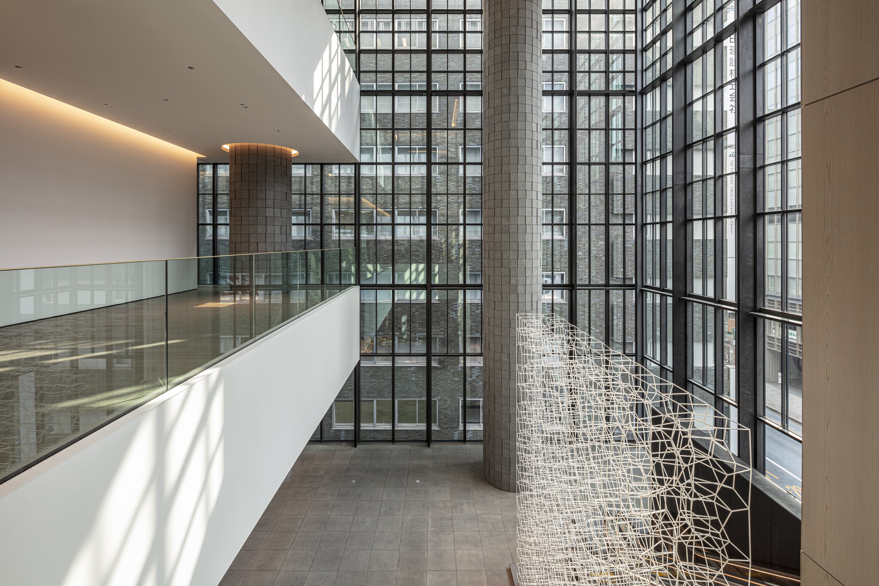
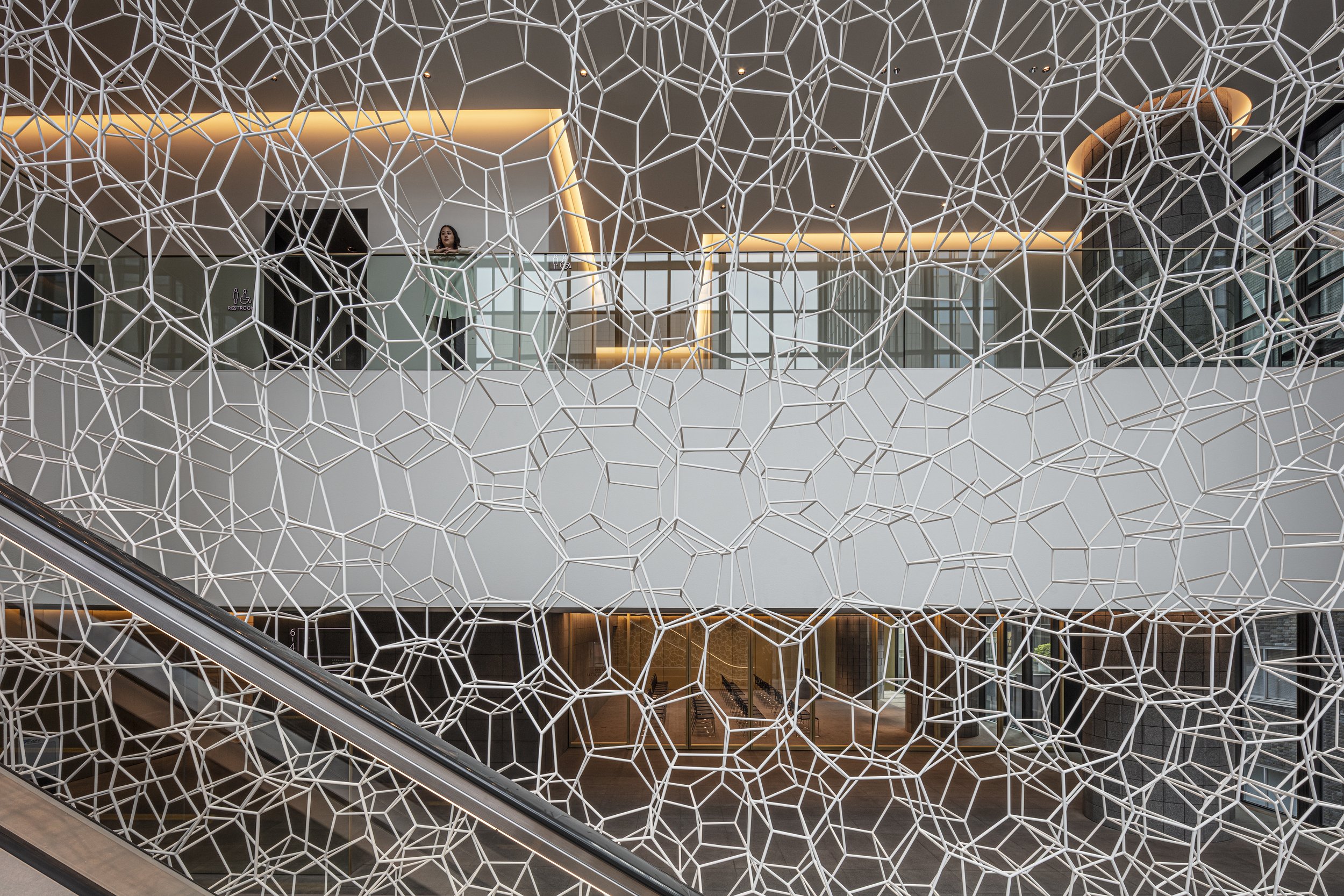
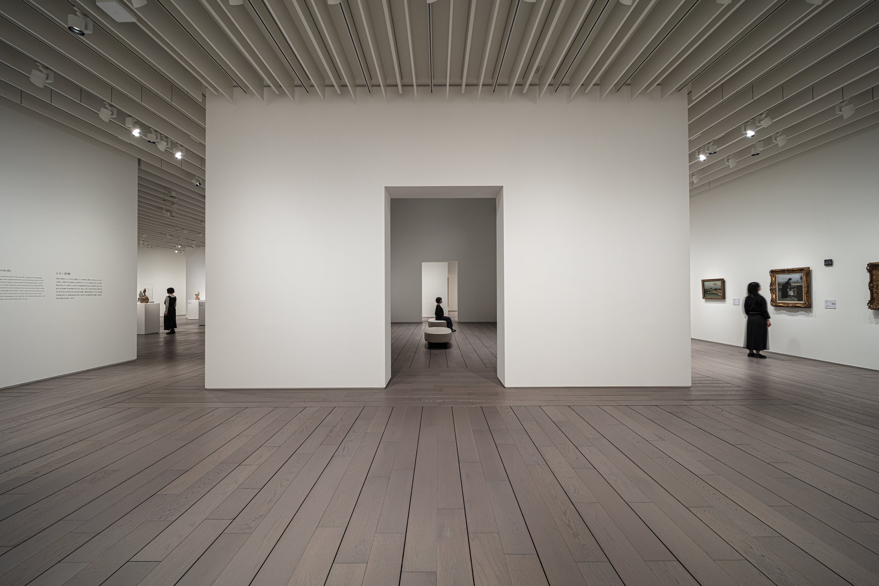
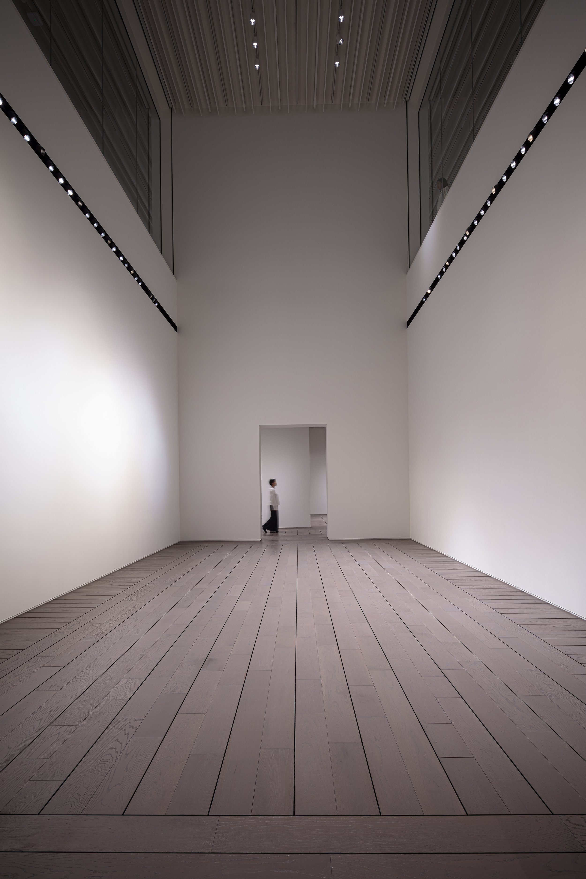
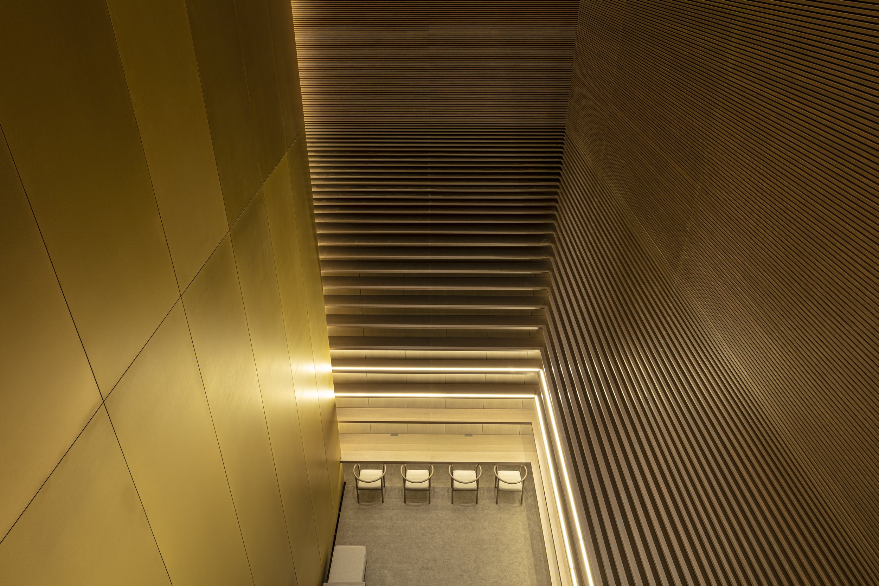
"Experiencing Creation" is the concept of the museum. Visitors can experience creativity in this space by seeing, sensing, and knowing the artworks and artists. By doing so, you can encourage them to explore various forms of creativity. It was necessary for it to embody a more intimate relationship with art that the outside of the museum would be accessible from within. Thus, the name "ARTIZON" is derived from the combination of the words "ART" and "HORIZON.". The inside of the museum must be visible from the outside to embody a more intimate relationship with art. Rather than complying with the basic principle that natural light should not be allowed inside the galleries, the idea of a visible space between the inside and outside of the enclosed space flies in the face of this fundamental principle. However, the objective was to produce a museum that would be both visually and sensually open to the city. In the Museum Tower Kyobashi, the first through sixth floors are dedicated to museums. On the three floors that make up the top floor, there will be exhibitions on display, while on the bottom floor, there will be public spaces, such as the entrance, a café, a shop, and a lecture hall.
Drawing/ Planning
Designer Profiles
TONERICO:INC.
Tokyo-based designers Hiroshi Yoneya, Ken Kimizuka, Yumi Masuko established their own studio TONERICO:INC. in 2002.











