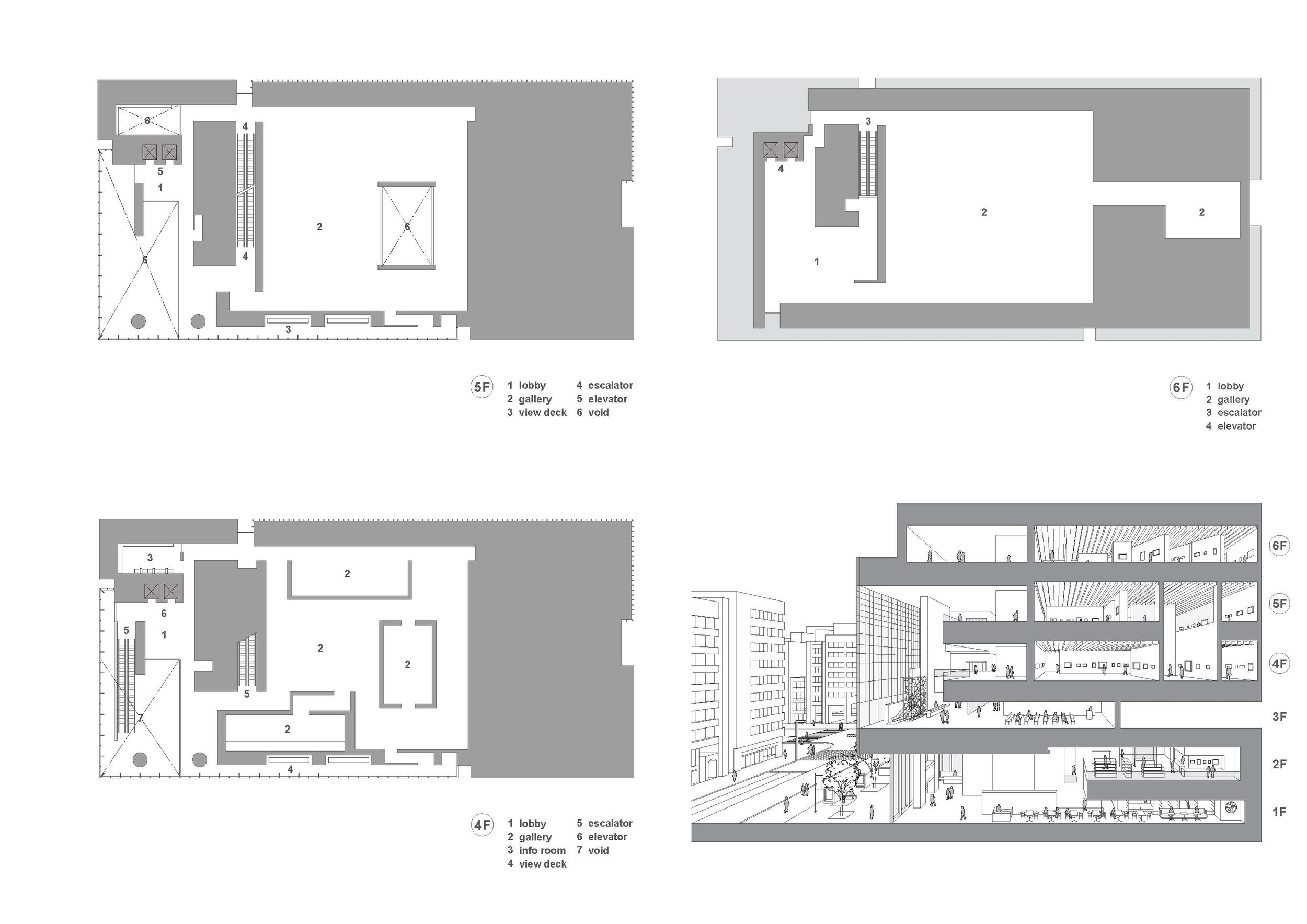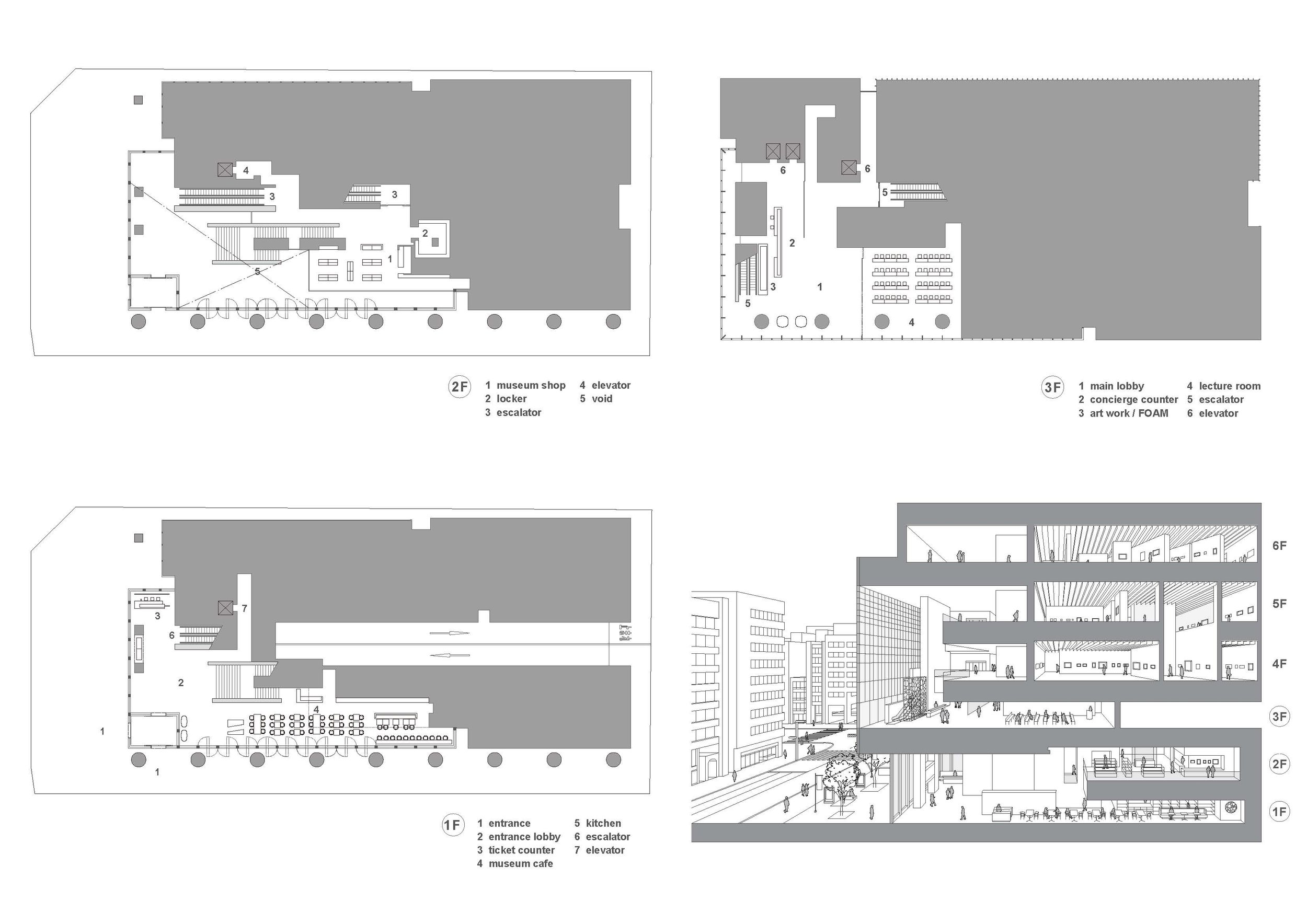Kamitopen Co. Ltd. has designed the finest architecture skills throughout history - the KAMA-ASA Shop
What should the shop do to stand out from its competitors and showcase its unique craftsmanship in Tokyo Japan? Kamitopen Co., Ltd Japan's head designer and architect, Mr. Masahiro Yoshida, has re-designed the shop and using a simple shape and the delicate touches of the craftsman.
The Kappabashi area of Tokyo, Japan is a well known area for chefs and for those who love to cook, it is often referred to as "Tokyo's Kitchen Town.". A day spent walking through Kappabashi, Tokyo's "kitchen town," could easily be spent. Kappabashi is about 800 meters long, with about 170 specialty stores lining an 800 meter stretch of a street called Kappabashi Dougu Street, between Asakusa and Ueno area.
"KAMA-ASA" in Asakusa Kappabashi was established in 1908 by Minosuke Kumazawa. It was initially known as Kumazawa Imono Ten, but was changed to its current name, Kama-ASA. Over a century ago, Kama-Asa began to cater to the needs of chefs. Daisuke Kumazawa, who is the fourth generation owner of the company, has inherited the business and its vision. He aims to provide customers with quality tools that are well-designed. What should the shop do to stand out from its competitors and showcase its unique craftsmanship? Using a simple shape and the delicate touches of the craftsman, Kamitopen Co., Ltd Japan's head designer and architect, Mr. Masahiro Yoshida, has re-designed the shop.




A steel rebar, which is also called ribs and joints, is a roll of steel in the form of a stick used to build homes, buildings, and other structures.
Mashairo Yoshida of the KAMA-ASA Shop understands that the philosophy of the company is based on the belief that the finest tools are made with the right intentions, thus offering the finest skills of craftsmen who make kitchen utensils to their customers.




This is why in this store's space we felt it was appropriate to display an exhibition of the architecture skills that have been displayed by craftsmen throughout history. A particular design used rebar as the main design element, despite the fact that it is usually hidden in the walls since it is usually hidden in the ceiling. The use of rebar raised the level of sophistication in the shop dramatically.
The project won the silver award in the interior design division of Sky Design Awards www.skydesignawards.com in 2021.
Drawing/ Planning
Designer Profiles
Representative director / First Class Architect
1977 : Born in Osaka, Japan
2001 : Graduated from department of architecture,Kyoto Institute of Technology “Waro Kishi laboratory”
2001 : TAKARA SPACE DESIGN
2008 : Established KAMITOPEN architects
When organic meets structure with irregularities and margins - ARTIZON MUSEUM
Designed by Tonerico: Inc., the Artizon Museum was a collaborative effort of Japanese designers. There is a space inside this museum that could be called a margin. It does not have the default purpose of location that visitors would expect, as well as elements that are intuitively perceived as uneven.
Tonerico Inc was established by three Tokyo-based designers. Hiroshi Yoneya, Ken Kimizuka, and Yumi Masuko came together in 2002. Among its diverse activities, which range from architecture to interior design to furniture and product design, the company specializes in a wide range of disciplines. Their approach is to present their conceptual works both abroad and in Japan both without any particular client as an expression of their design philosophy. Designed by Tonerico: Inc., the Artizon Museum was a collaborative effort of Japanese designers. There is a space inside this museum that could be called a margin. It does not have the default purpose of location that visitors would expect, as well as elements that are intuitively perceived as uneven. There are elements in certain painting styles that facilitate the power to inspire people's creativity, such as "the way one interacts with marginal spaces" and "sensory elements." In addition to the primitive method of forming space, this is an attempt to capture the wholeness that can be found beyond connecting these seemingly aimless elements, or in other words, an organic state uniquely resulting from being irregular.
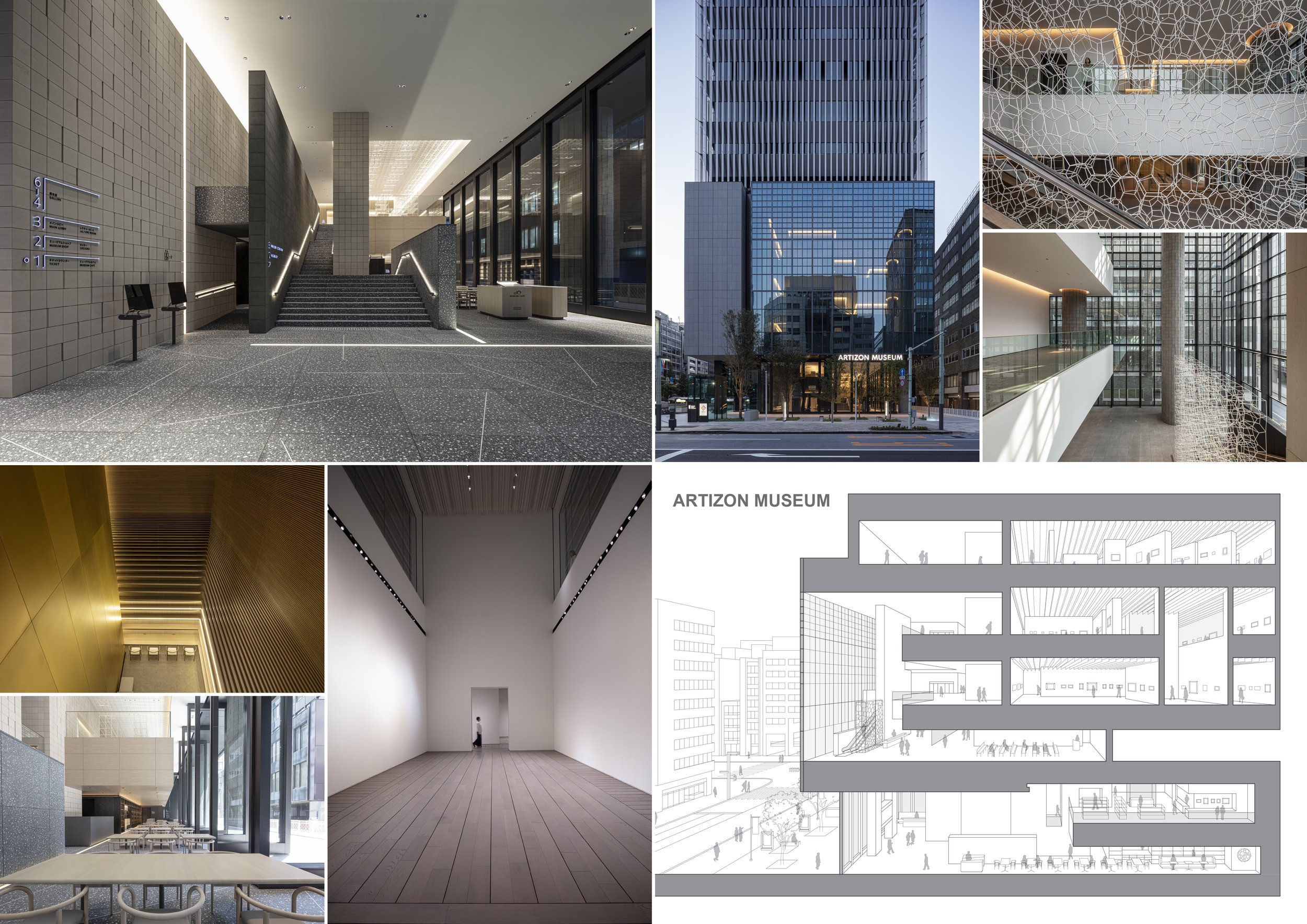
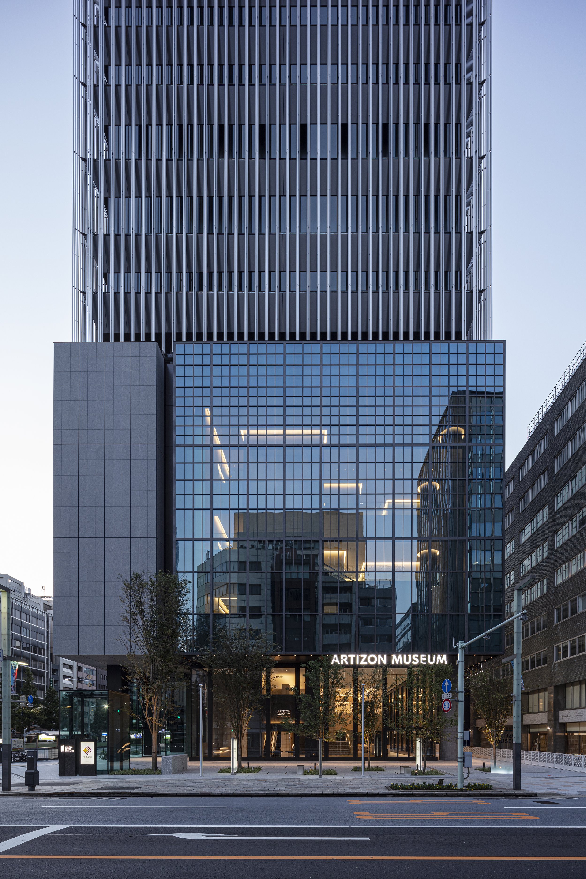
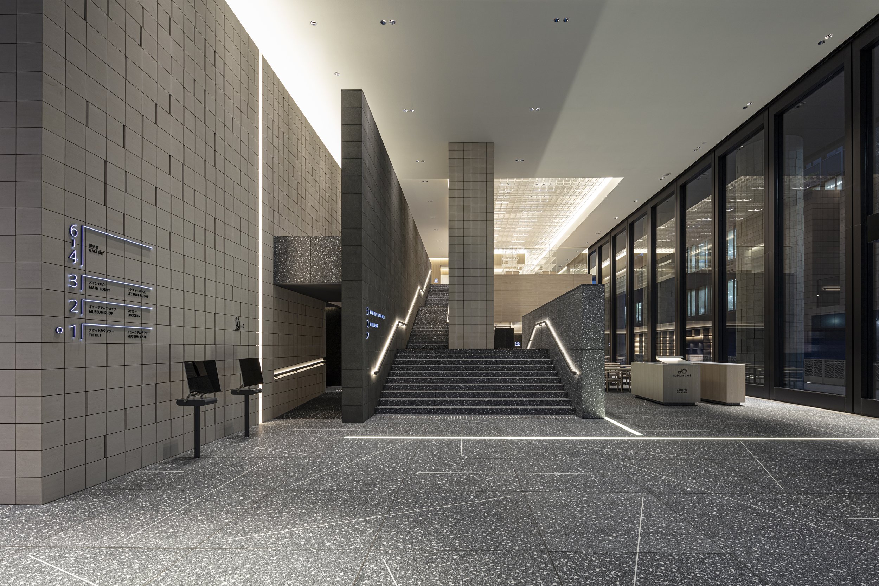
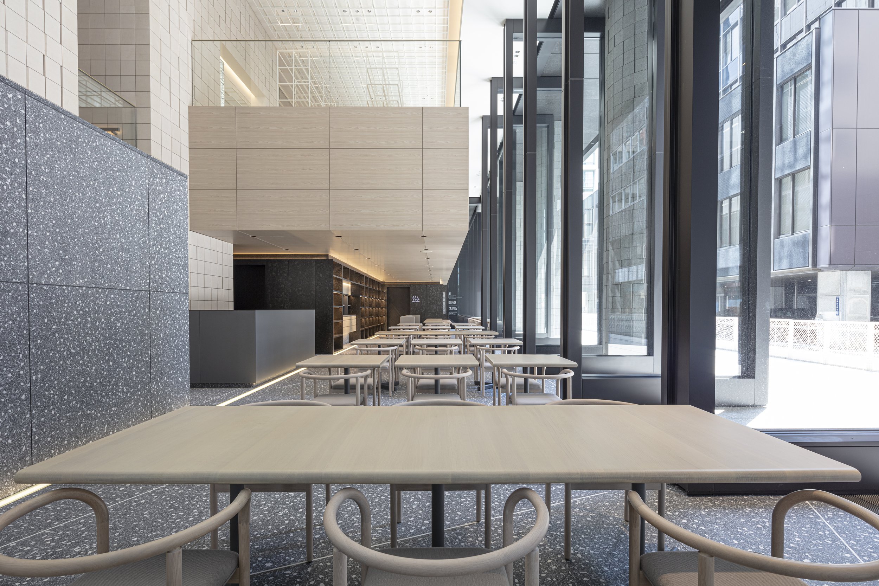
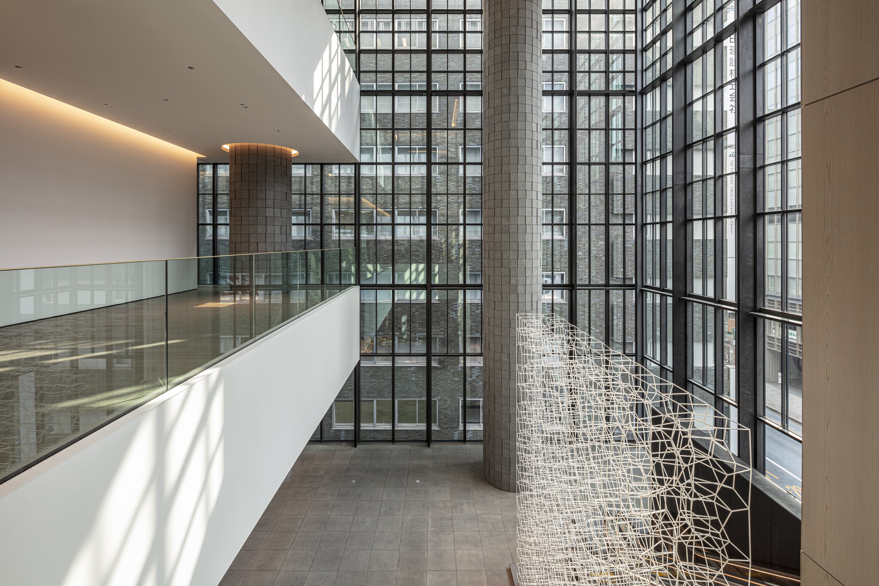
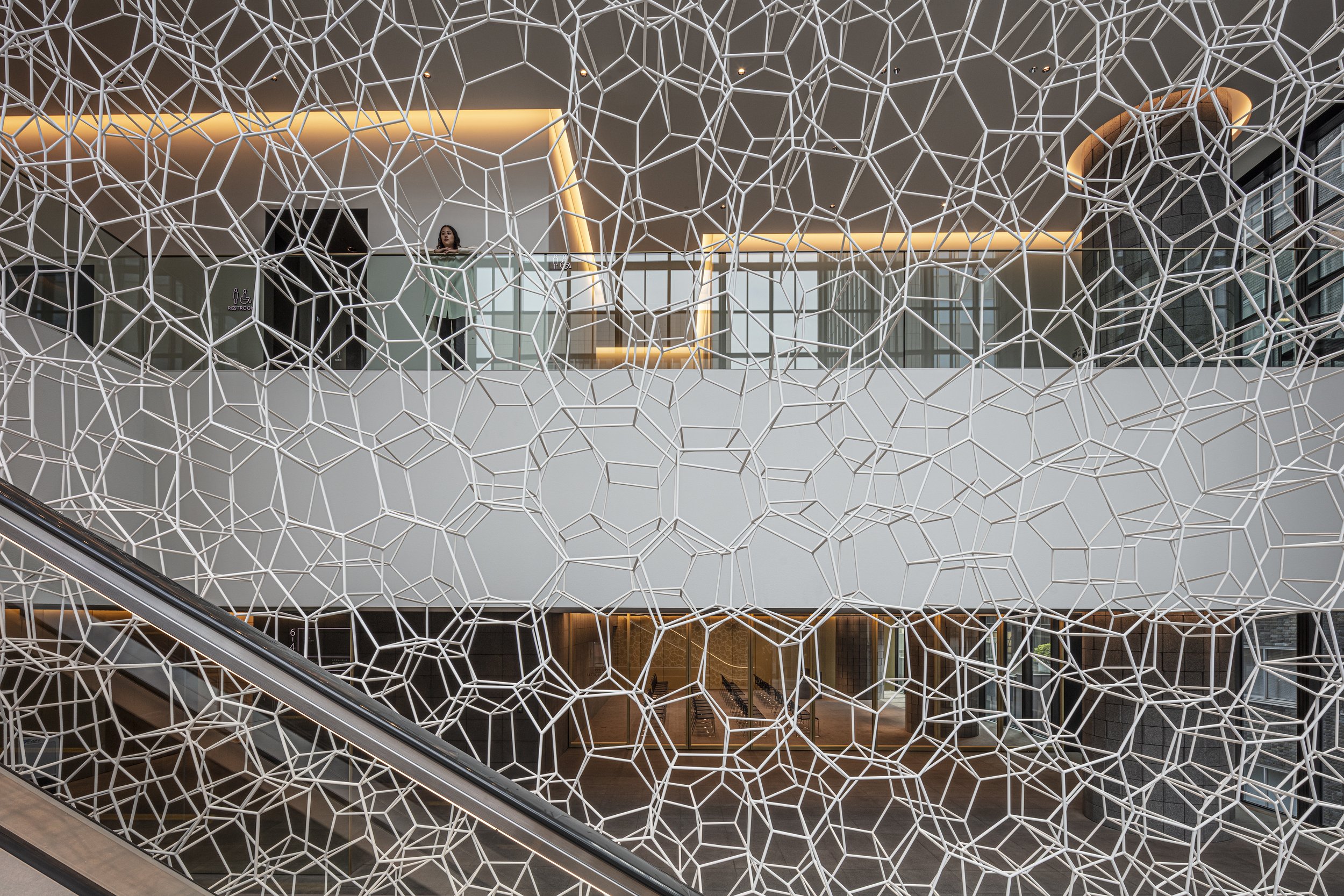
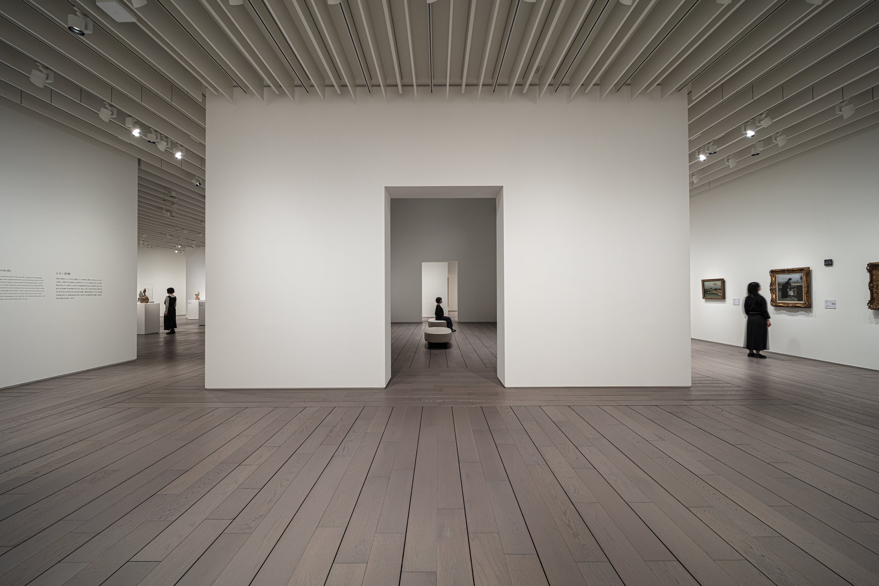
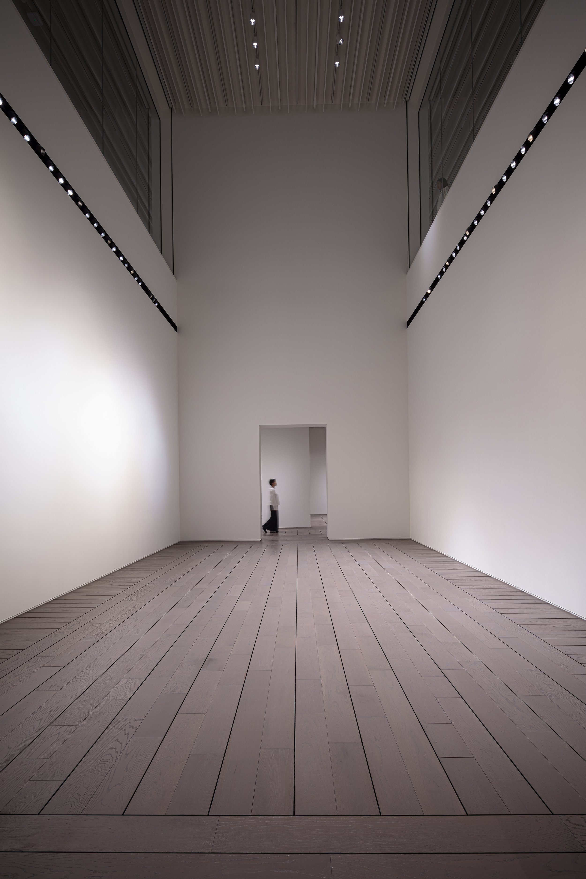
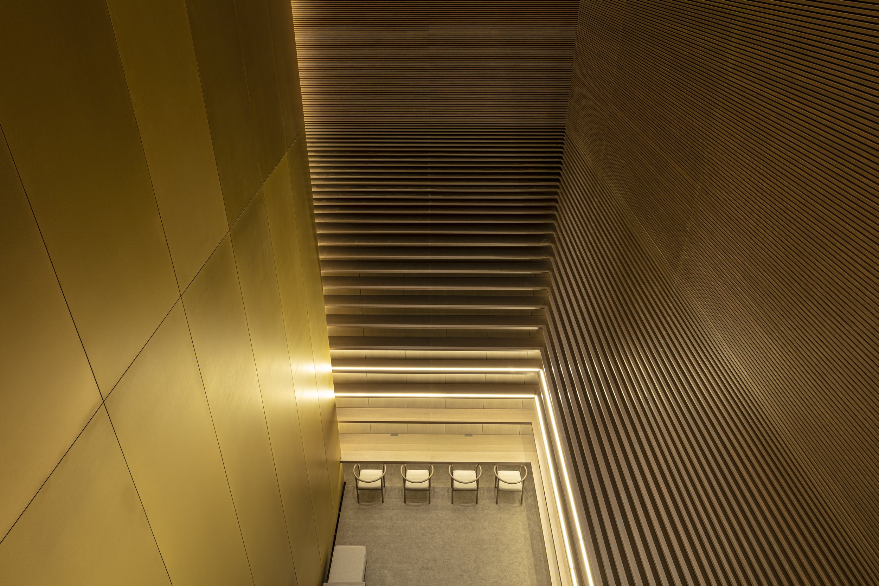
"Experiencing Creation" is the concept of the museum. Visitors can experience creativity in this space by seeing, sensing, and knowing the artworks and artists. By doing so, you can encourage them to explore various forms of creativity. It was necessary for it to embody a more intimate relationship with art that the outside of the museum would be accessible from within. Thus, the name "ARTIZON" is derived from the combination of the words "ART" and "HORIZON.". The inside of the museum must be visible from the outside to embody a more intimate relationship with art. Rather than complying with the basic principle that natural light should not be allowed inside the galleries, the idea of a visible space between the inside and outside of the enclosed space flies in the face of this fundamental principle. However, the objective was to produce a museum that would be both visually and sensually open to the city. In the Museum Tower Kyobashi, the first through sixth floors are dedicated to museums. On the three floors that make up the top floor, there will be exhibitions on display, while on the bottom floor, there will be public spaces, such as the entrance, a café, a shop, and a lecture hall.
Drawing/ Planning
Designer Profiles
TONERICO:INC.
Tokyo-based designers Hiroshi Yoneya, Ken Kimizuka, Yumi Masuko established their own studio TONERICO:INC. in 2002.




