LI City Library: A Reimagined Urban Cultural Hub in Tianmu Lake Resort
Liyang City's LI City Library, located in the Tianmu Lake Resort, showcases the transformative power of thoughtful design. Originally designed as an office building, the structure underwent a significant transformation, driven by the local government's vision to integrate dynamic social functions into the urban landscape. Today, the library not only provides a 24-hour accessible space for citizens and tourists to engage with literature but also functions as a shared cultural hub that enriches the community. The renovation, skillfully carried out by Greater Dog Architects, redefines the building's purpose, striking a perfect balance between modern functionality and cultural significance, and preserving its architectural integrity in a way that resonates with the community.
Liyang City's LI City Library, located in the Tianmu Lake Resort, showcases the transformative power of thoughtful design. Originally designed as an office building, the structure underwent a significant transformation, driven by the local government's vision to integrate dynamic social functions into the urban landscape. Today, the library not only provides a 24-hour accessible space for citizens and tourists to engage with literature but also functions as a shared cultural hub that enriches the community. The renovation, skillfully carried out by Greater Dog Architects, redefines the building's purpose, striking a perfect balance between modern functionality and cultural significance, and preserving its architectural integrity in a way that resonates with the community.
Architectural Reuse: Embracing and Evolving the Existing Framework
The building, which has three above-ground floors and one underground level, features a durable frame structure effectively repurposed to meet modern needs. More excellent Dog Architects utilized a strategy focused on reusing the building while redefining its spatial design. This approach not only preserved the building's historical significance but also reduced the project's environmental impact by minimizing the need for new construction materials. Removing the exterior walls and exposing the original beams and columns established a conversation between the old and the new. The addition of setback circular structural beams along the main facade transforms the building's exterior and reshapes the interior floor slabs, creating a seamless combination of preservation and innovation. This approach extends to the semi-outdoor entrance, set back from the main structure, where a deliberately extended circular traffic flow provides a peaceful buffer from the busy street outside.
Sustainability: Infusing the Building with Natural Light and Texture
The renovation focuses on bringing in natural light to open up the previously enclosed spaces. The frameless inner curved glass complements the strong frame structure, gracefully accentuating the building's architectural lines. The use of gray wooden tiles, meticulously re-dyed and pressed from recycled wood, gives the library a natural, tactile quality that harmonizes with its surroundings. A spiral staircase within a cylindrical space connects the main areas on each floor, optimizing the light flow and creating multiple links between the interior and the external environment.






Renewal: Enhancing Functionality for a New Era
The renovation of the LI City Library was not just about improving its appearance, but also about ensuring its readiness for a new era. The HVAC system from the early 1990s was upgraded to meet modern standards, and changes were made to the fire escape routes, lighting systems, and seismic capacity. The building's structure was reinforced to ensure its readiness for its new purpose. As a result, the renovated LI City Library, designed by Greater Dog Architects, is a modern and visually appealing structure that fits well with its urban surroundings and the natural beauty of the Tianmu Lake area. It now serves as a vibrant public space, meeting the community's needs for cultural engagement while preserving its historical significance. The renovation has given the library a fresh, dynamic identity that will ensure its relevance and vitality for years.
Project Information
Client: Jiangsu Tianmu Lake Holding Group Co., Ltd. Architecture and Interior Design: Greater Dog Architects Collaborator: Shanghai Urban Architectural Design Co., Ltd. Principal Architects: Jin XIN, Zhihong HU
Design Team: Manyan He, Keith Guo, Longlin Gong, Huge Shen, Alex Wu, Ella Tang, Vincent Wang
Structural Design: Shanghai Yijing Architectural Design Co., Ltd. Project Photography: Metaviz Studio
Project Address: No.375, Yingbin Avenue, Tianmu Lake Town, Liyang City, Jiangsu Prov- ince
Building Area: 2387 m2
Year Began: 2021
Completion: June, 2023
For more information, please visit: www.greater-dog.com
*This project is one of the shortlisted project in the Sky Design Awards 2024 -Architecture Division
M+ Unveils the First Full-Scale Retrospective of I. M. Pei: Life Is Architecture
The opening of I. M. Pei: Life Is Architecture, the first comprehensive retrospective of the legendary architect Ieoh Ming Pei. Starting this Saturday, June 29, 2024, M+, Asia’s pioneering museum of contemporary visual culture located in Hong Kong's West Kowloon Cultural District, will showcase this monumental exhibition until January 5, 2025, in the museum's West Gallery.
The opening of I. M. Pei: Life Is Architecture, the first comprehensive retrospective of the legendary architect Ieoh Ming Pei. Starting this Saturday, June 29, 2024, M+, Asia’s pioneering museum of contemporary visual culture located in Hong Kong's West Kowloon Cultural District, will showcase this monumental exhibition until January 5, 2025, in the museum's West Gallery.
Supported by the Lead Sponsor Bank of China (Hong Kong), this retrospective honors Pei's extraordinary contributions to architecture over seven decades, highlighting his transcultural vision and profound impact on the contemporary world.









Celebrating a Visionary Architect
I. M. Pei, a Chinese American architect renowned for his innovative designs and masterful integration of modernity and tradition, has left an indelible mark on global architecture. His iconic projects include the National Gallery of Art East Building in Washington, D.C., the Grand Louvre modernization in Paris, the Bank of China Tower in Hong Kong, and the Museum of Islamic Art in Doha. Pei's work transcends geographic and cultural boundaries, weaving together a rich tapestry of power dynamics, geopolitical complexities, and cultural traditions.
An In-Depth Exploration
Curated by Shirley Surya, Curator of Design and Architecture at M+, and Aric Chen, General and Artistic Director of Nieuwe Instituut in Rotterdam, the exhibition is a result of seven years of meticulous research. Organized with the support of the Estate of I. M. Pei and Pei Cobb Freed & Partners, this retrospective features over 400 objects, many of which are being exhibited for the first time. Visitors will encounter original drawings, architectural models, photographs, films, and other archival materials from both institutional and private collections.
The exhibition delves into six thematic areas, offering a comprehensive view of Pei's unique practice and the social, cultural, and biographical contexts of his work:



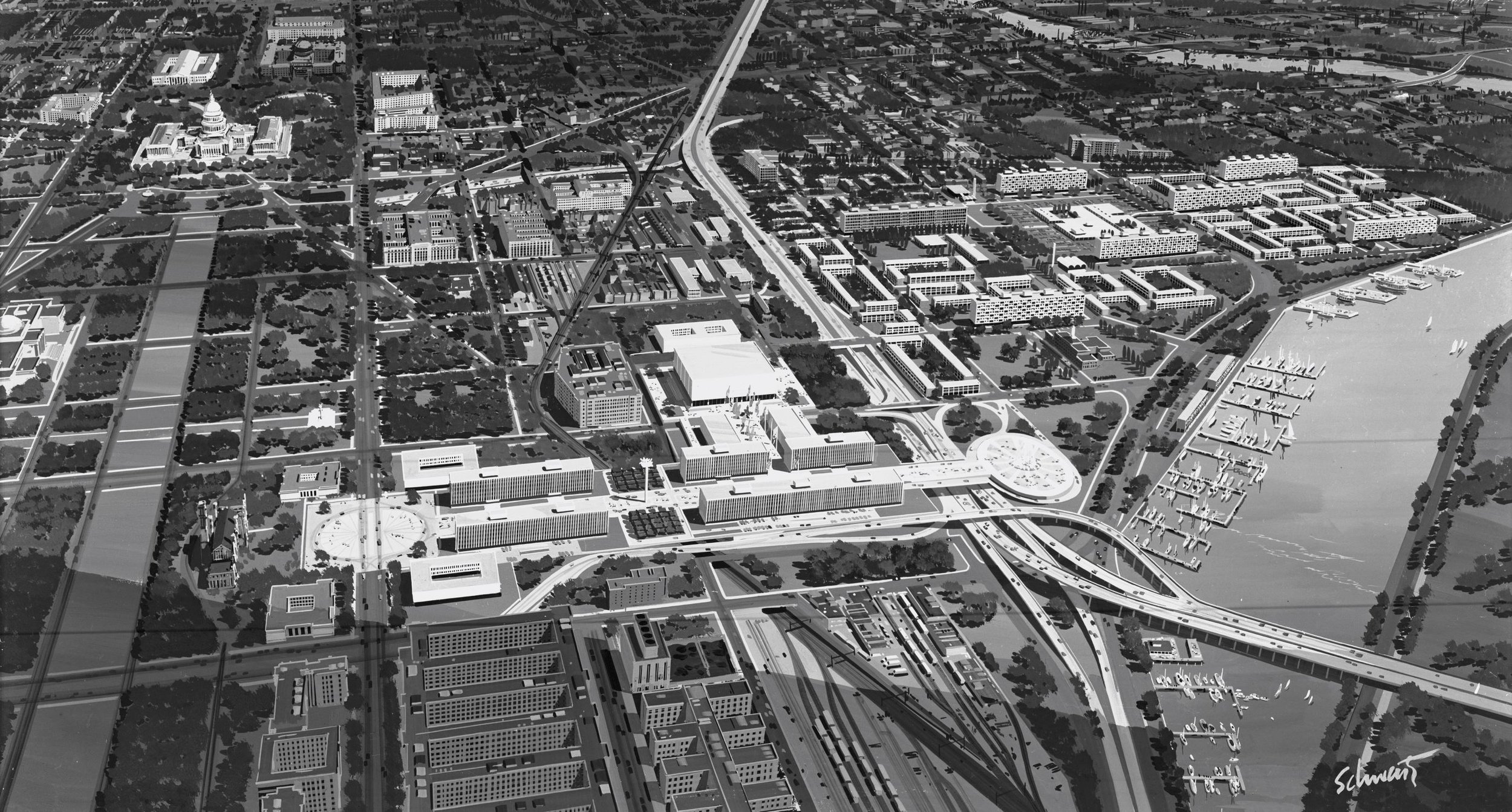








Pei’s Cross-Cultural Foundations: Examines how Pei’s upbringing and architectural education shaped his ability to merge diverse influences across cultures and eras.
Real Estate and Urban Redevelopment: Highlights Pei’s early career phase with real estate developer Webb & Knapp, focusing on mixed-use planning, housing, and urban revitalization projects in the U.S. and beyond.
Art and Civic Form: Showcases Pei’s museum designs and collaborations with artists, reflecting his belief in museums as civic spaces and the dialogue between art and architecture.
Power, Politics, and Patronage: Explores Pei’s high-profile commissions, technical mastery, and sensitivity to client needs, revealing the complexities of his prominent projects.
Material and Structural Innovation: Illustrates Pei’s inventive use of materials and construction methods, particularly with concrete, stone, glass, and steel.
Reinterpreting History through Design: Investigates Pei’s efforts to make modern architecture relevant to different histories and traditions, particularly those of his birthplace.
Engaging Future Generations
To inspire a new generation of architects, M+ has partnered with master’s programs at the University of Hong Kong Department of Architecture and The Chinese University of Hong Kong School of Architecture. Students have created models of Pei’s significant built and unbuilt projects, such as the Museum of Chinese Art for Shanghai and the Luce Memorial Chapel at Tunghai University.
The exhibition also features newly commissioned photographs of eleven of Pei’s projects, captured by seven international photographers during the pandemic, offering fresh perspectives on his enduring influence.
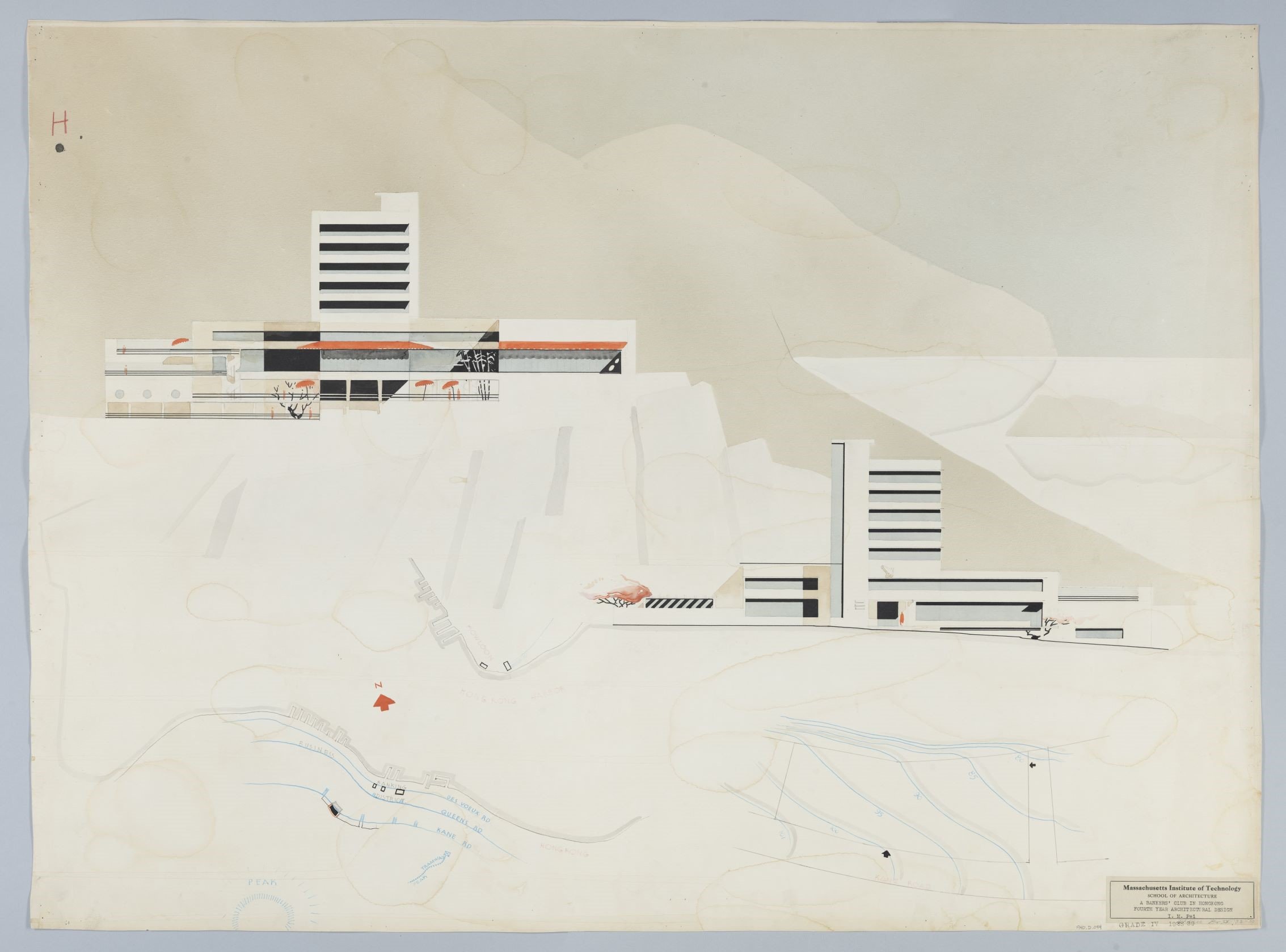


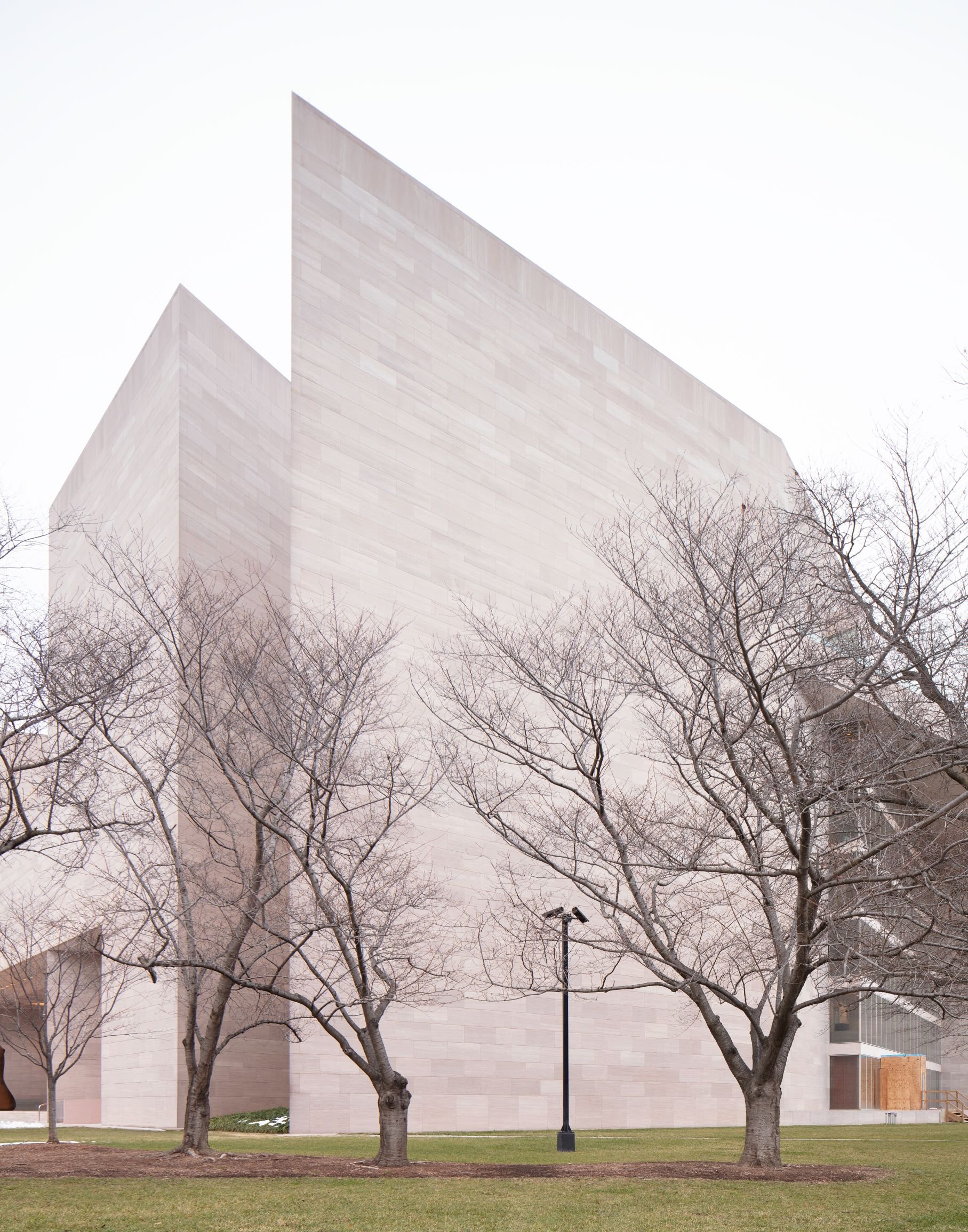






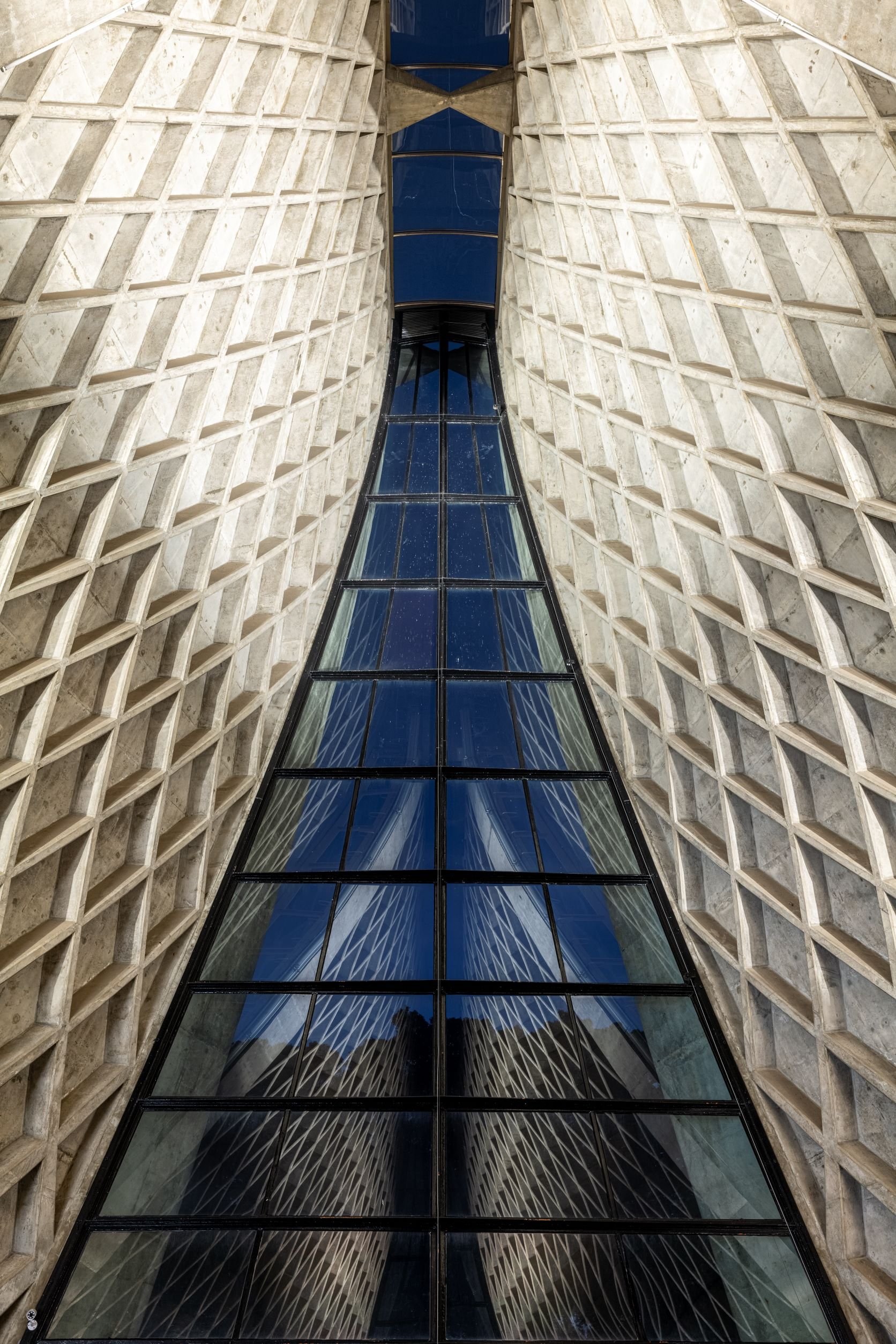
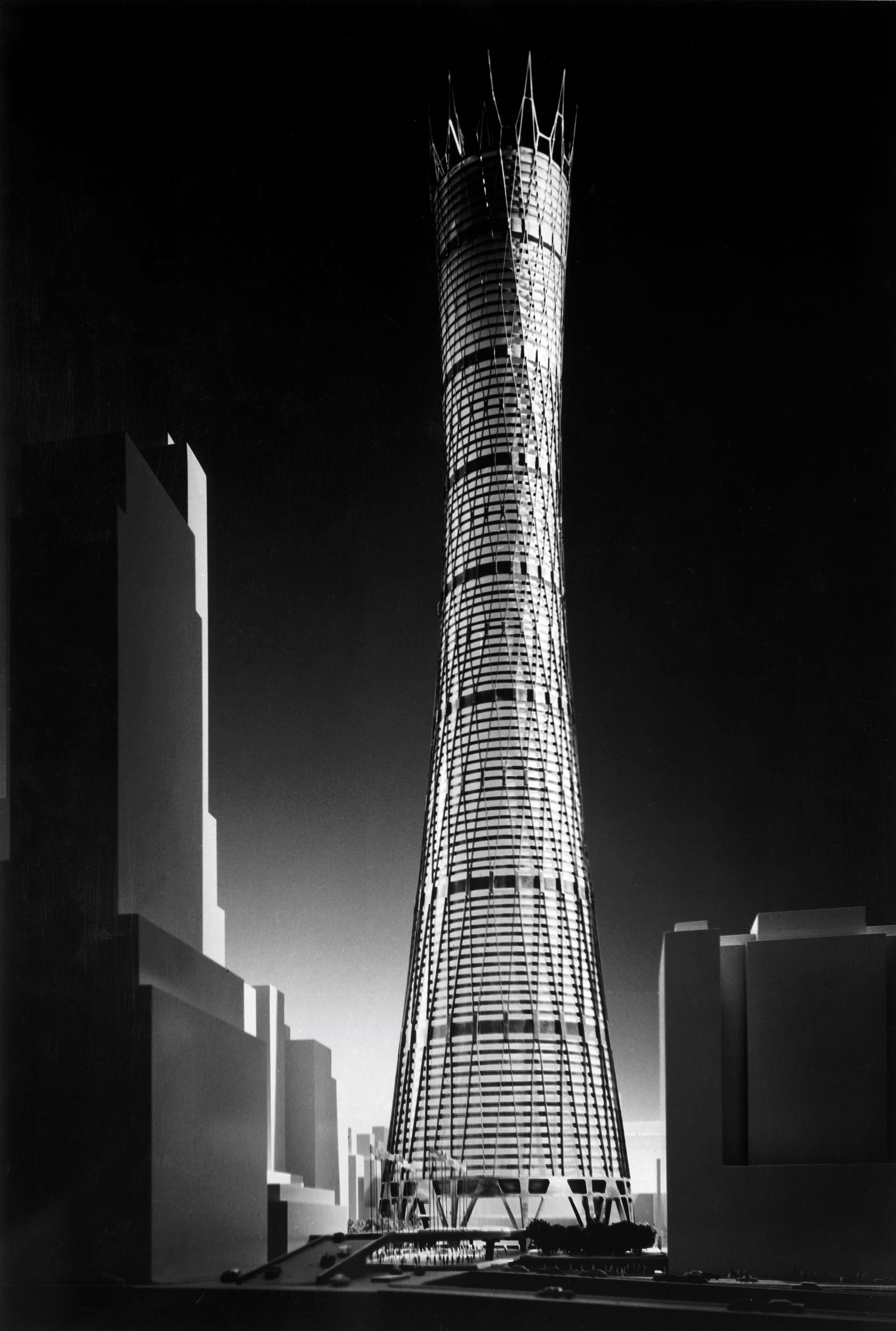
Join at M+ to celebrate the life and legacy of I. M. Pei, a visionary who redefined the possibilities of architecture and left an everlasting impact on the world.
Suhanya Raffel, Museum Director, M+, says, ‘Few lives embody the vision of transcultural exchange at the heart of M+ as thoroughly and elegantly as that of I. M. Pei. We are honoured to host the first full- scale retrospective devoted to the legendary architect, whose work shaped the built environment for the twentieth and twenty-first centuries. This project reintroduces Pei and his contributions to a contemporary audience worldwide while bringing to the surface important facets of his career that have long been overlooked.’
I. M. Pei’s son, the architect Li Chung (Sandi) Pei, partner and founder of PEI Architects, says,
‘This exhibition brings to the public the first full-scale retrospective of our father’s productive and far-reaching career, elucidating the transcultural influences and distinctive historical circumstances that contributed to his unique place as an architect and global citizen. Gathered over many years from a multitude of sources, the exhibition details a remarkable personal story that only in its full telling reveals the complexities, challenges, and achievements of his long and optimistic life. We are proud of this exhibition and thank the M+ team for its thorough, intelligent, and enlightened documentation.’
I. M. Pei outside John F. Kennedy Presidential Library and Museum, Dorchester, Massachusetts 1979 © Ted Dully/The Boston Globe via Getty Images
Doryun Chong, Deputy Director, Curatorial, and Chief Curator, M+, says, ‘This exhibition is the result of years of research into original archival materials documenting Pei’s outstanding career. It follows the trajectory of his work across the world, highlighting his long-lasting impact on architecture today. This exhibition epitomises M+’s focus on Asia through a transnational framework. Looking at both iconic and lesser-known projects, the process has also led to new acquisitions of architectural models and archival materials that enrich the museum’s collection.’
Shirley Surya and Aric Chen, co-curators of I. M. Pei: Life Is Architecture, say, ‘Though one of the world’s most famous architects, I. M. Pei and his contributions are relatively little understood. We hope this exhibition will further shed light on a figure who influenced countless individuals, cities, and, indeed, the world. Pei drew from the regional while shaping the global. His work articulated artistic and cultural ideals while forging urban skylines—negotiated through dialogue and collaboration, and with results that innovated architectural forms and feats of engineering. It has been a privilege to bring together largely unseen materials from the archives of Pei Cobb Freed & Partners, the Library of Congress, Pei’s family, Pei’s clients, and his collaborators at various points in his career for the first time. The picture that emerges is a practice fundamentally intertwined with crucial developments in architecture, urbanism, nation building, and institutional identities across a wide range of geographies.’
Public and screening programmes
M+ will present a series of public programmes in relation to I. M. Pei: Life Is Architecture throughout the exhibition period, including guided tours, conversations, film screenings, and workshops. On the day of the exhibition opening, Saturday, 29 June 2024, M+ will host a free public talk Architecture Is Life: I. M. Pei with architect Li Chung (Sandi) Pei, partner and founder of PEI Architects, and Pei’s close collaborators Calvin Tsao and Aslıhan Demirtaş at the Grand Stair. Moderated by Shirley Surya, co- curator of the exhibition, the discussion will reflect on the relevance and impact of Pei’s values on life, architecture, and cities through the lens of key architectural projects, namely Fragrant Hill Hotel (1979– 1982) in Beijing, the Bank of China Tower (1982–1989) in Hong Kong, and the Museum of Islamic Art (2000–2008) in Doha. Registration for the talk is now closed. A recording of the event will be available on the M+ website.
The M+ Cinema will feature a series of special screenings in its Summer Edition from July to September 2024, with a focus on documentary and fiction films featuring Pei’s architectural projects. Highlights include First Person Singular: I. M. Pei (1997), an insightful documentary in which Pei leads viewers on an international tour of his best-known works with candid discussions of his life and design approach;Page 4 of 6 Paul Verhoeven’s sci-fi classic RoboCop (1987), featuring Dallas City Hall (1966–1977) in Texas; and Woody Allen’s comedy Sleeper (1973), shot in part at the National Center for Atmospheric Research (1961–1967) in Boulder, Colorado. From July to December 2024, there will also be free Grand Stair Daytime Screenings featuring two documentaries about Pei’s projects in Asia.
A series of programmes suitable for adults and children will be launched this summer. In Family Day Design Workshop: Re-Create with I. M. Pei, architect Kenrick Wong invites participants to learn about Pei’s iconic works and design thinking through hands-on activities. In Family Day Drop-in: I. M. Pei in Imagination Playground, led by M+ Educators, participants will use modules of various shapes and sizes to create structures following Pei’s approach of conducting design tests with mock-ups. There will be special tours and workshops for the public as well as school, community, and access tours for different audiences.
For details of the public and screening programmes, please refer to Appendix 2. Other programme details will be announced on the M+ website.
Exhibition merchandise
To coincide with the exhibition, a 400-page monograph I. M. Pei: Life Is Architecture with more than 400 colour illustrations will be published in July 2024 by Thames & Hudson in collaboration with M+. The title presents both celebrated and lesser-known aspects of Pei’s life and career by featuring largely unpublished archival materials, newly commissioned photographs and essays, as well as personal anecdotes from scholars and those who knew and worked with Pei. Inspired by Pei’s significant projects,
M+ Shop is launching a range of exhibition merchandise, including glass vases, wall clocks, wooden blocks, tote bags, bookmarks, folders, and more. For more product highlights, please refer to the image sheet.
Ticketing arrangements
Tickets to the Special Exhibition are available for online purchase via the M+ website, West Kowloon Cultural District website, West Kowloon Cultural District App, Cityline, China Travel Service (Hong Kong) Limited, Fliggy, Klook, KKday, and Trip.com. The Special Exhibition ticket is priced at HKD 160 for adults and HKD 80 for visitors eligible for concessions.
* Visitors with Special Exhibition tickets can access I. M. Pei: Life Is Architecture and all M+ General Admission exhibitions starting from Saturday, 29 June 2024. For more information on ticketing arrangements, please visit the M+ website.
*Concession tickets are available for full-time students, children ages 7 to 11, senior citizens ages 60 and above, persons with disabilities and one companion, and Comprehensive Social Security
Assistance (CSSA) recipients.
M+ Membership
M+’s annual membership and patron membership offer an exclusive experience of contemporary visual culture for people of all ages and backgrounds. All M+ Members with valid memberships can enjoy three free admission vouchers to Special Exhibitions throughout the membership year, including I. M. Pei: Life Is Architecture. Meanwhile, M+ Patrons can enjoy unlimited free admission to all exhibitions with up to three guests per visit. M+ Members and Patrons can also enjoy exclusive previews to Special Exhibitions prior to public opening and thirty to fifty per cent discounts on Special Exhibition tickets. Other membership benefits include unlimited free access to General Admission exhibitions, exclusive accessPage 5 of 6 to the M+ Lounge, M+ Private Viewing, priority booking of tickets, exclusive events, and more. For more information, please visit the M+ website.
I. M. Pei: Life Is Architecture is generously supported by the Lead Sponsor Bank of China (Hong Kong), Bei Shan Tang Foundation, the Family of S. P. Tao, Travel Partner Cathay, and Hotel Partner The Ritz- Carlton, Hong Kong.
About M+
M+ is a museum dedicated to collecting, exhibiting, and interpreting visual art, design and architecture, moving image, and Hong Kong visual culture of the twentieth and twenty-first centuries. In Hong Kong’s West Kowloon Cultural District, it is one of the largest museums of modern and contemporary visual culture in the world, with a bold ambition to establish ourselves as one of the world’s leading cultural institutions. M+ is a new kind of museum that reflects our unique time and place, a museum that builds on Hong Kong’s historic balance of the local and the international to define a distinctive and innovative voice for Asia’s twenty-first century.
Online presence
Website https://mplus.org.hk/
Instagram @mplusmuseum
Facebook M+, West Kowloon Cultural District
YouTube M Plus
LinkedIn @mplusmuseum
WeChat MPlus 博物館
Archipelagic Void: The 23rd Serpentine Pavilion
Serpentine is thrilled to unveil the 23rd Pavilion, "Archipelagic Void," designed by Seoul-based Korean architect Minsuk Cho and his esteemed firm, Mass Studies. Opening on Friday, 7 June 2024, and supported by Goldman Sachs for the tenth consecutive year, this innovative structure promises to be a landmark of contemporary architecture.
Serpentine is thrilled to unveil the 23rd Pavilion, "Archipelagic Void," designed by Seoul-based Korean architect Minsuk Cho and his esteemed firm, Mass Studies. Opening on Friday, 7 June 2024, and supported by Goldman Sachs for the tenth consecutive year, this innovative structure promises to be a landmark of contemporary architecture.
A Masterpiece of Design
The Pavilion, aptly named "Archipelagic Void," consists of five distinct islands, each unique in size, form, and purpose. These islands form a cohesive platform for Serpentine's vibrant live programme. Collectively, they create a dynamic space, seamlessly integrating with the surrounding park.
To mark the Pavilion's debut, Minsuk Cho will speak with Serpentine Artistic Director Hans Ulrich Obrist on opening day. They will explore the inspirations behind this year's Pavilion, Cho's architectural philosophy, and the rich history of this prestigious commission.
Innovative Structure
At the heart of "Archipelagic Void" lies a central void, surrounded by adaptable structures reminiscent of the traditional Korean madang, or open courtyard. Each island functions as a "content machine" with a specific name and purpose:
The Gallery: The main entrance features a six-channel sound installation by musician and composer Jang Young-Gyu. His piece, The Willow is <버들은> in the Summer and Moonlight <월정명> in the Autumn, weaves together natural sounds from Kensington Gardens with traditional Korean music, reflecting the changing seasons.
The Library: Created by artist Heman Chong and archivist Renée Staal, this living reference library, The Library of Unread Books, invites visitors to contribute unread books, fostering a communal pool of knowledge.
The Tea House: Situated to the east, this space pays homage to the Serpentine building's history as a teahouse from 1934 until the early 1960s before its transformation into an art gallery.
The Auditorium: The largest structure, located to the west, is designed for public gatherings and will host performances and talks. Its walls feature benches built into them to accommodate audiences.
The Play Tower: This pyramid structure, featuring a bright orange netscape, provides a playful space for visitors to climb and interact.






Engaging Programmes
The Pavilion will host Serpentine's renowned Park Nights, an annual interdisciplinary series featuring music, poetry, performance, and dance. Highlights include:
Dance Performance by Eun-Me Ahn: On 28 and 29 June, choreographer Eun-Me Ahn and her company will present a captivating dance performance.
Poetry Night: On 19 July, internationally acclaimed poets Don Mee Choi and Denise Riley, along with special guests, will deliver an evening of evocative poetry.
In addition, in July, Serpentine Arts Technologies will explore the nexus of technology, property, and ecology. The Fairclouds project, a collaborative artwork initiated by Tomás Saraceno and the Salinas Grandes communities in Argentina, will be highlighted. Visitors can become stewards of this work by purchasing a partial ownership license, supporting indigenous communities and joining an international network of stewards.
Further details of the Pavilion's live programme and events will be announced soon. As we celebrate this remarkable blend of architecture, art, and community, Please join at Serpentine South from 7 June to 27 October 2024 for an unforgettable experience.
Please visit: https://www.serpentinegalleries.org for more details.
About the Architect:
Minsuk Cho, Mass Studies. Photo © Mok Jungwook.
Minsuk Cho was born in Seoul and graduated from the Architectural Engineering Department of Yonsei University (Seoul, Korea) and the Graduate School of Architecture at Columbia University (New York, USA). After working in various firms, including OMA Rotterdam, he established Cho Slade Architecture in 1998 in New York City with partner James Slade. In 2003, he returned to Korea to open his own firm, Mass Studies.
Cho has garnered numerous accolades over the course of his career. Notable among these achievements are his first prize win in the 1994 Shinkenchiku International Residential Architecture Competition and the Architectural League of New York’s Young Architects Award in 2000 for his contributions at Cho Slade Architecture. He also received two U.S. Progressive Architecture Awards (Citations) in 1999 and 2003. His work with Mass Studies earned two nominations for the International Highrise Award (Deutsches Architekturmuseum-DAM), once as a finalist in 2008 for Boutique Monaco and again in 2010 for S-Trenue. The Korea Pavilion at the World Expo 2010 Shanghai was honoured with the Silver Award in the “Pavilion Design” category from the Bureau of International Expositions, accompanied by a Presidential Citation from the Korean government. Cho co-curated the exhibition “Named Design” at the Gwangju Design Biennale 2011, in collaboration with Anthony Fontenot under the direction of Seung H-Sang and Ai Weiwei. In June 2014, Minsuk Cho received the prestigious Golden Lion Award for the Best National Pavilion while serving as the commissioner and co-curator of the Korean Pavilion at the 14th International Architecture Exhibition – la Biennale di Venezia. Cho was recognised further by receiving the Hwagwan Medal Order of Cultural Merit from the Korean government.
Cho’s work with Mass Studies had been presented in various exhibitions, including the Venice Architecture Biennale in 2004 and 2010, the Vitra Museum travelling exhibition “Open House” from 2006 to 2008, and a solo show titled “Before/After: Mass Studies Does Architecture” at the PLATEAU Samsung Museum of Art in Seoul in 2014. Mass Studies’ architectural designs and presentations are part of the collections and archives of the MoMA (New York), DAM (Frankfurt), Art Institute Chicago, and the Mokchon Architecture Archive (Seoul). Additionally, the 5th edition of Kenneth Frampton’s canonical “Modern Architecture: A Critical History” (2020, Thames & Hudson) highlights Cho and his work in the added South Korea chapter. Minsuk Cho is also an active lecturer and speaker, participating in symposia worldwide.







