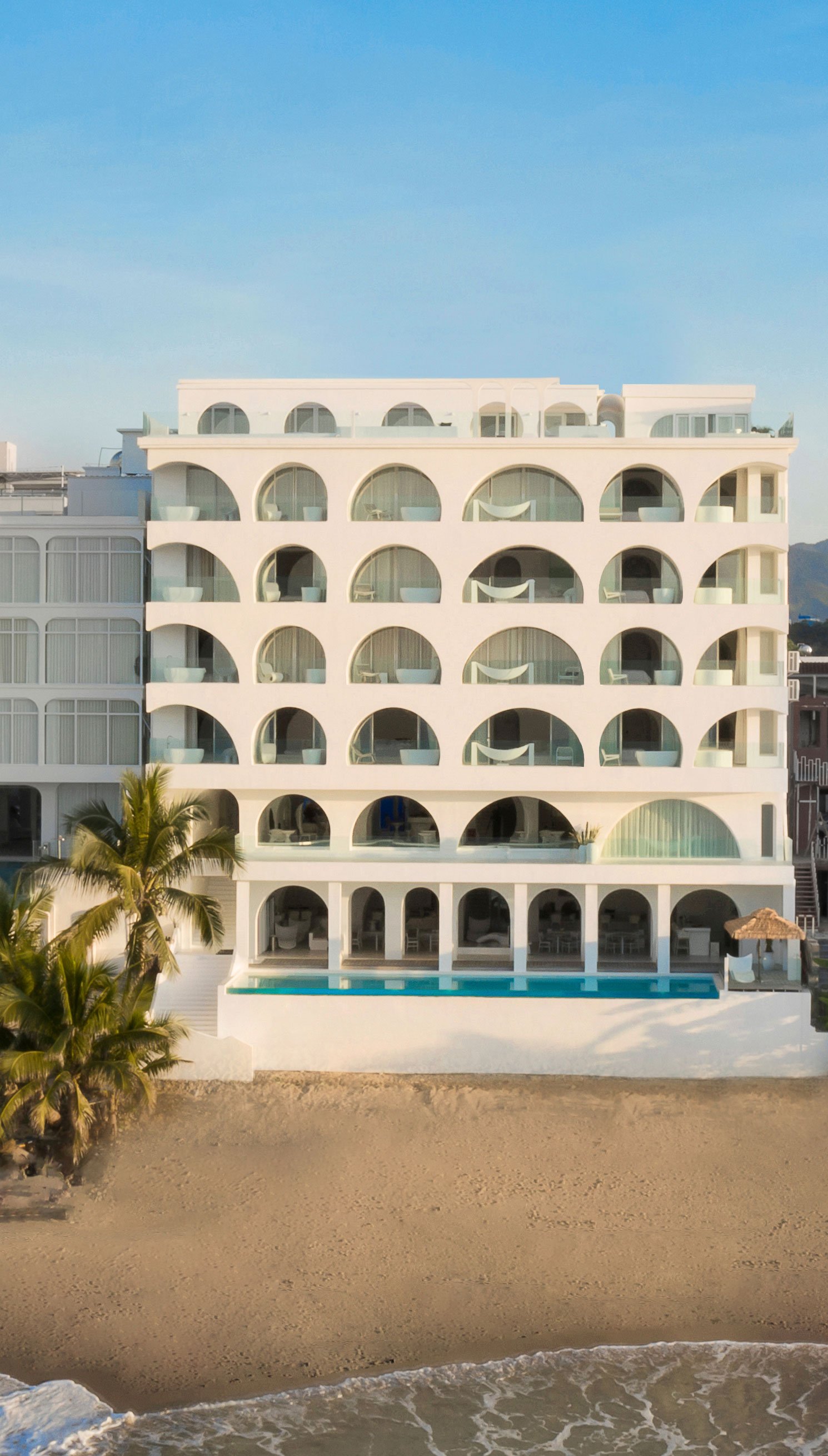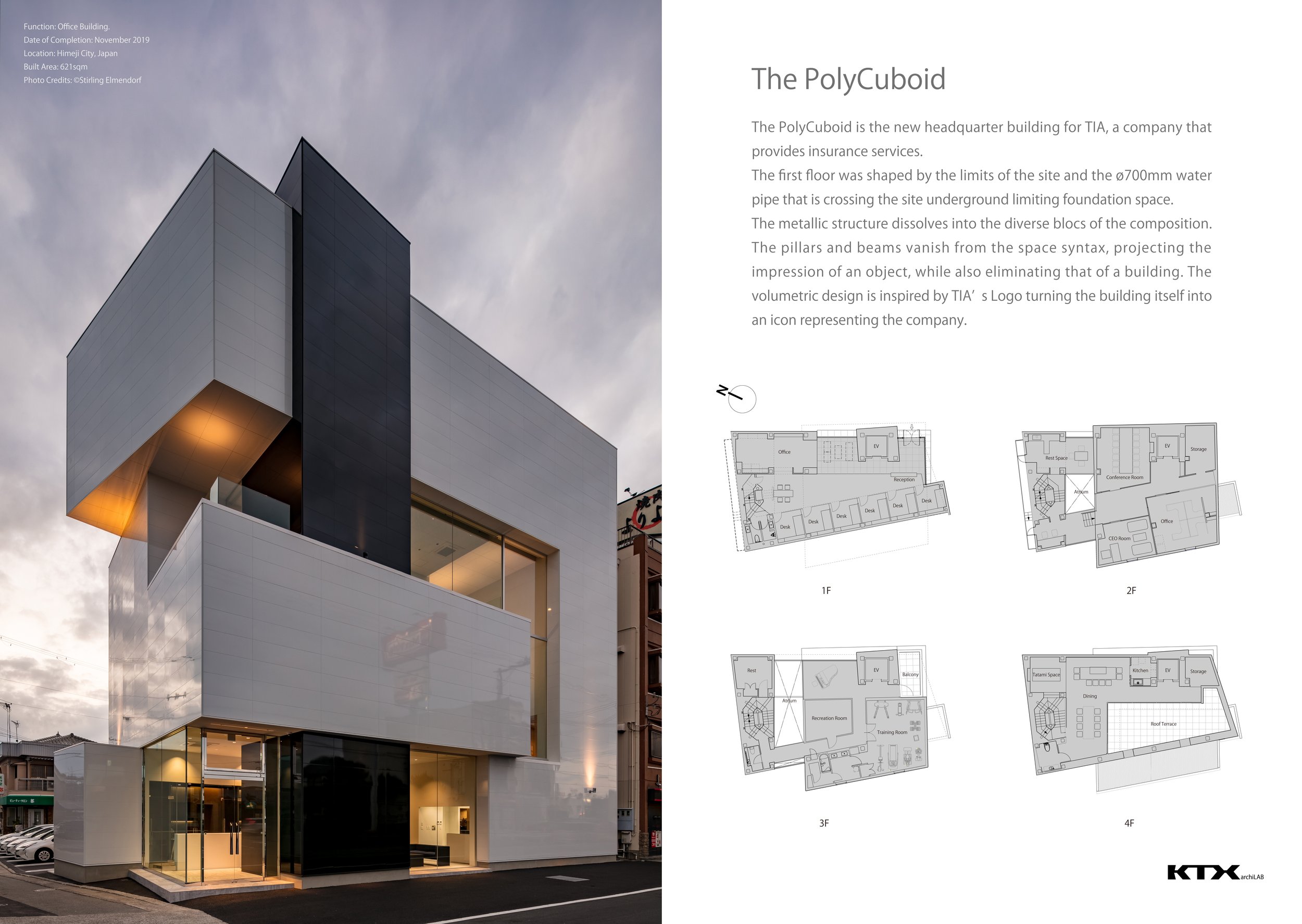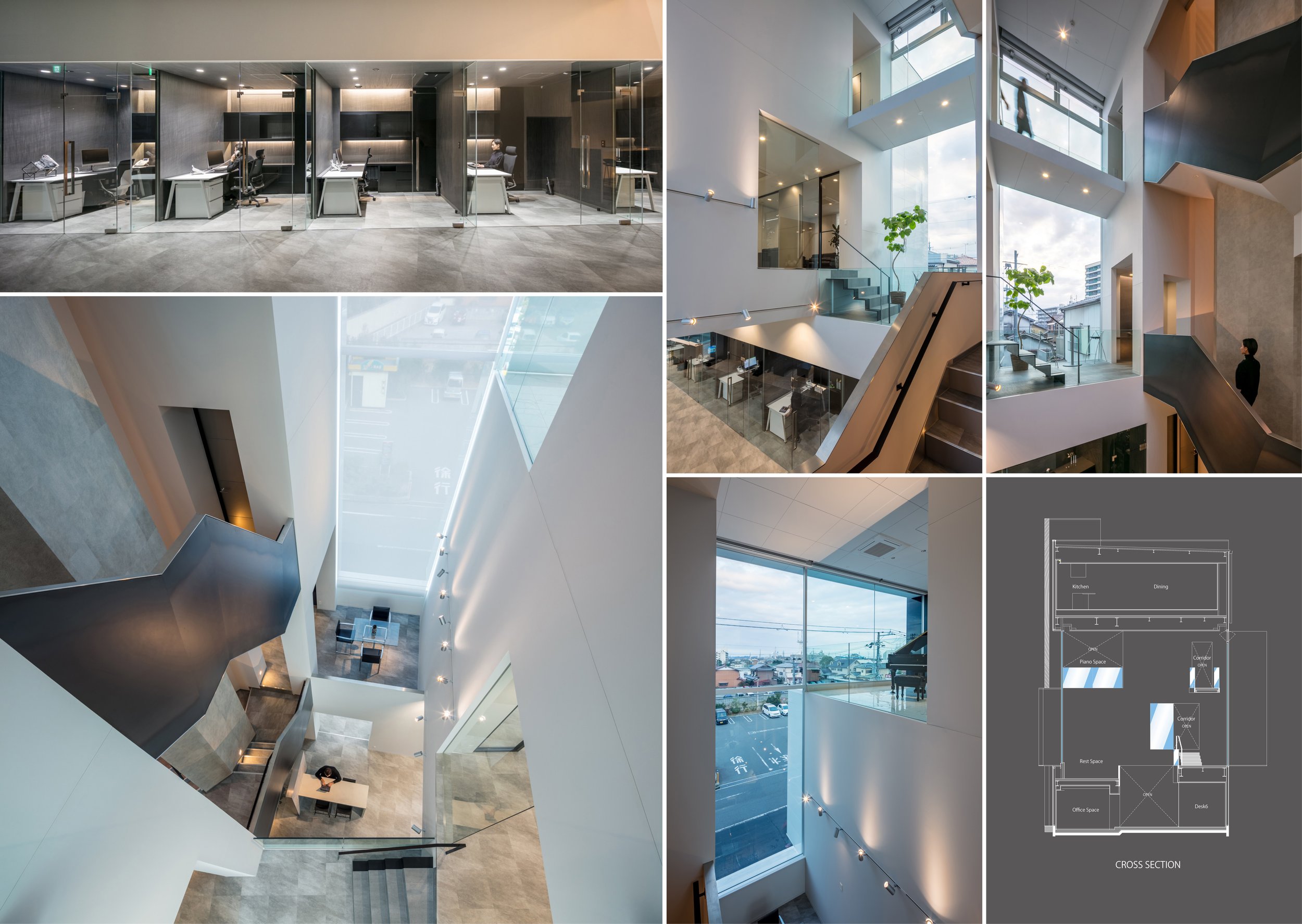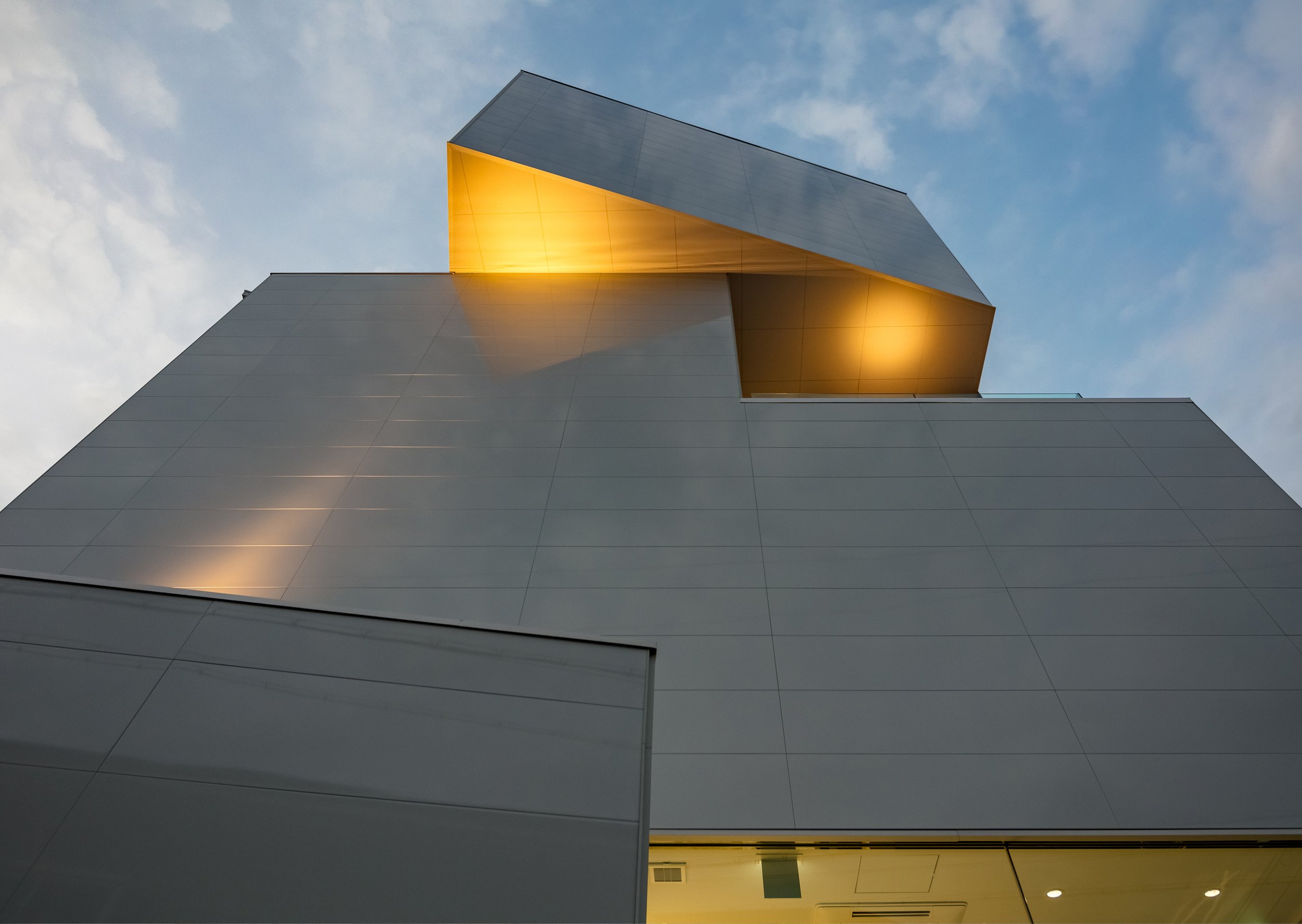M+ Unveils the First Full-Scale Retrospective of I. M. Pei: Life Is Architecture
The opening of I. M. Pei: Life Is Architecture, the first comprehensive retrospective of the legendary architect Ieoh Ming Pei. Starting this Saturday, June 29, 2024, M+, Asia’s pioneering museum of contemporary visual culture located in Hong Kong's West Kowloon Cultural District, will showcase this monumental exhibition until January 5, 2025, in the museum's West Gallery.
The opening of I. M. Pei: Life Is Architecture, the first comprehensive retrospective of the legendary architect Ieoh Ming Pei. Starting this Saturday, June 29, 2024, M+, Asia’s pioneering museum of contemporary visual culture located in Hong Kong's West Kowloon Cultural District, will showcase this monumental exhibition until January 5, 2025, in the museum's West Gallery.
Supported by the Lead Sponsor Bank of China (Hong Kong), this retrospective honors Pei's extraordinary contributions to architecture over seven decades, highlighting his transcultural vision and profound impact on the contemporary world.









Celebrating a Visionary Architect
I. M. Pei, a Chinese American architect renowned for his innovative designs and masterful integration of modernity and tradition, has left an indelible mark on global architecture. His iconic projects include the National Gallery of Art East Building in Washington, D.C., the Grand Louvre modernization in Paris, the Bank of China Tower in Hong Kong, and the Museum of Islamic Art in Doha. Pei's work transcends geographic and cultural boundaries, weaving together a rich tapestry of power dynamics, geopolitical complexities, and cultural traditions.
An In-Depth Exploration
Curated by Shirley Surya, Curator of Design and Architecture at M+, and Aric Chen, General and Artistic Director of Nieuwe Instituut in Rotterdam, the exhibition is a result of seven years of meticulous research. Organized with the support of the Estate of I. M. Pei and Pei Cobb Freed & Partners, this retrospective features over 400 objects, many of which are being exhibited for the first time. Visitors will encounter original drawings, architectural models, photographs, films, and other archival materials from both institutional and private collections.
The exhibition delves into six thematic areas, offering a comprehensive view of Pei's unique practice and the social, cultural, and biographical contexts of his work:



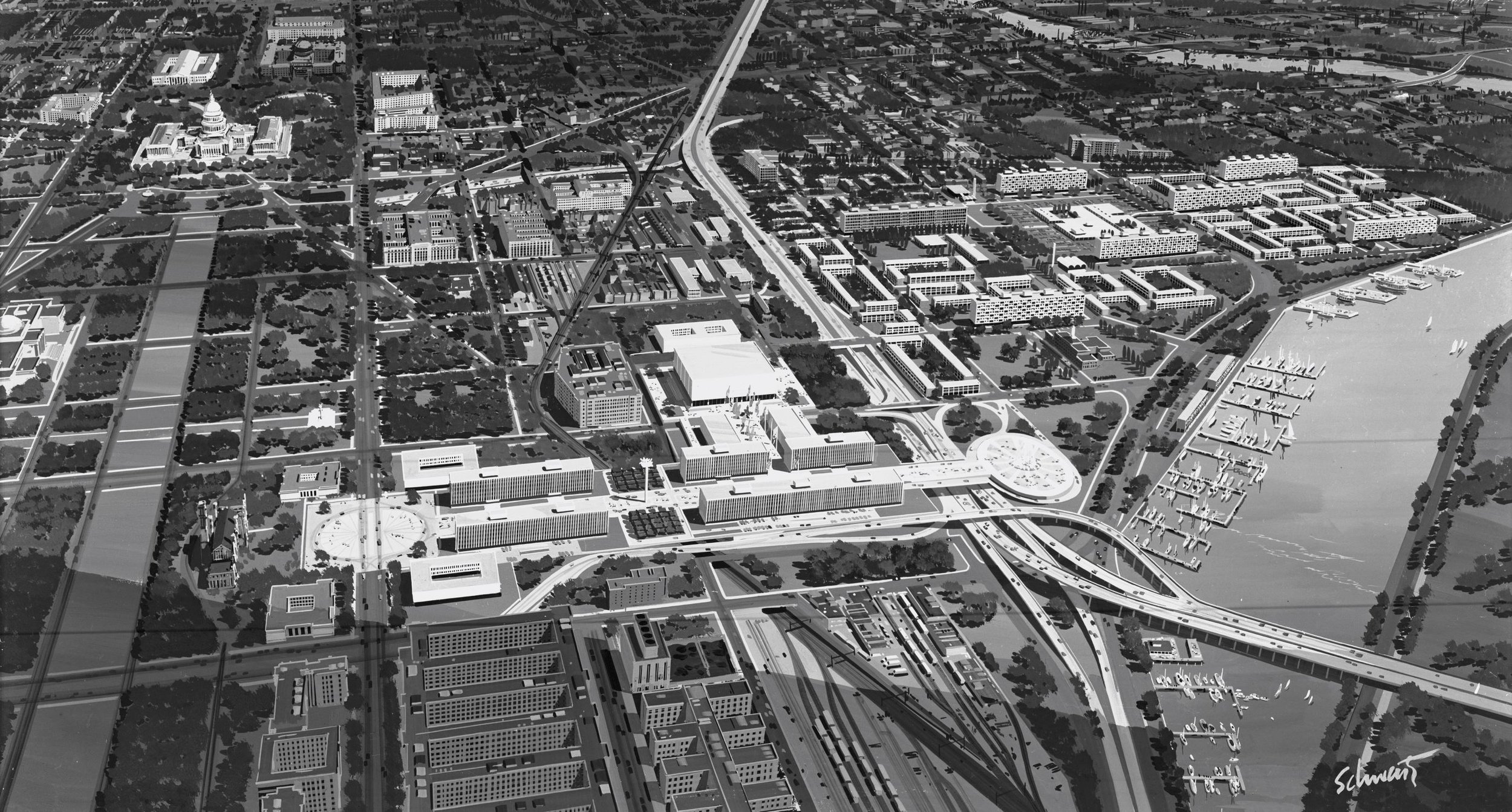








Pei’s Cross-Cultural Foundations: Examines how Pei’s upbringing and architectural education shaped his ability to merge diverse influences across cultures and eras.
Real Estate and Urban Redevelopment: Highlights Pei’s early career phase with real estate developer Webb & Knapp, focusing on mixed-use planning, housing, and urban revitalization projects in the U.S. and beyond.
Art and Civic Form: Showcases Pei’s museum designs and collaborations with artists, reflecting his belief in museums as civic spaces and the dialogue between art and architecture.
Power, Politics, and Patronage: Explores Pei’s high-profile commissions, technical mastery, and sensitivity to client needs, revealing the complexities of his prominent projects.
Material and Structural Innovation: Illustrates Pei’s inventive use of materials and construction methods, particularly with concrete, stone, glass, and steel.
Reinterpreting History through Design: Investigates Pei’s efforts to make modern architecture relevant to different histories and traditions, particularly those of his birthplace.
Engaging Future Generations
To inspire a new generation of architects, M+ has partnered with master’s programs at the University of Hong Kong Department of Architecture and The Chinese University of Hong Kong School of Architecture. Students have created models of Pei’s significant built and unbuilt projects, such as the Museum of Chinese Art for Shanghai and the Luce Memorial Chapel at Tunghai University.
The exhibition also features newly commissioned photographs of eleven of Pei’s projects, captured by seven international photographers during the pandemic, offering fresh perspectives on his enduring influence.
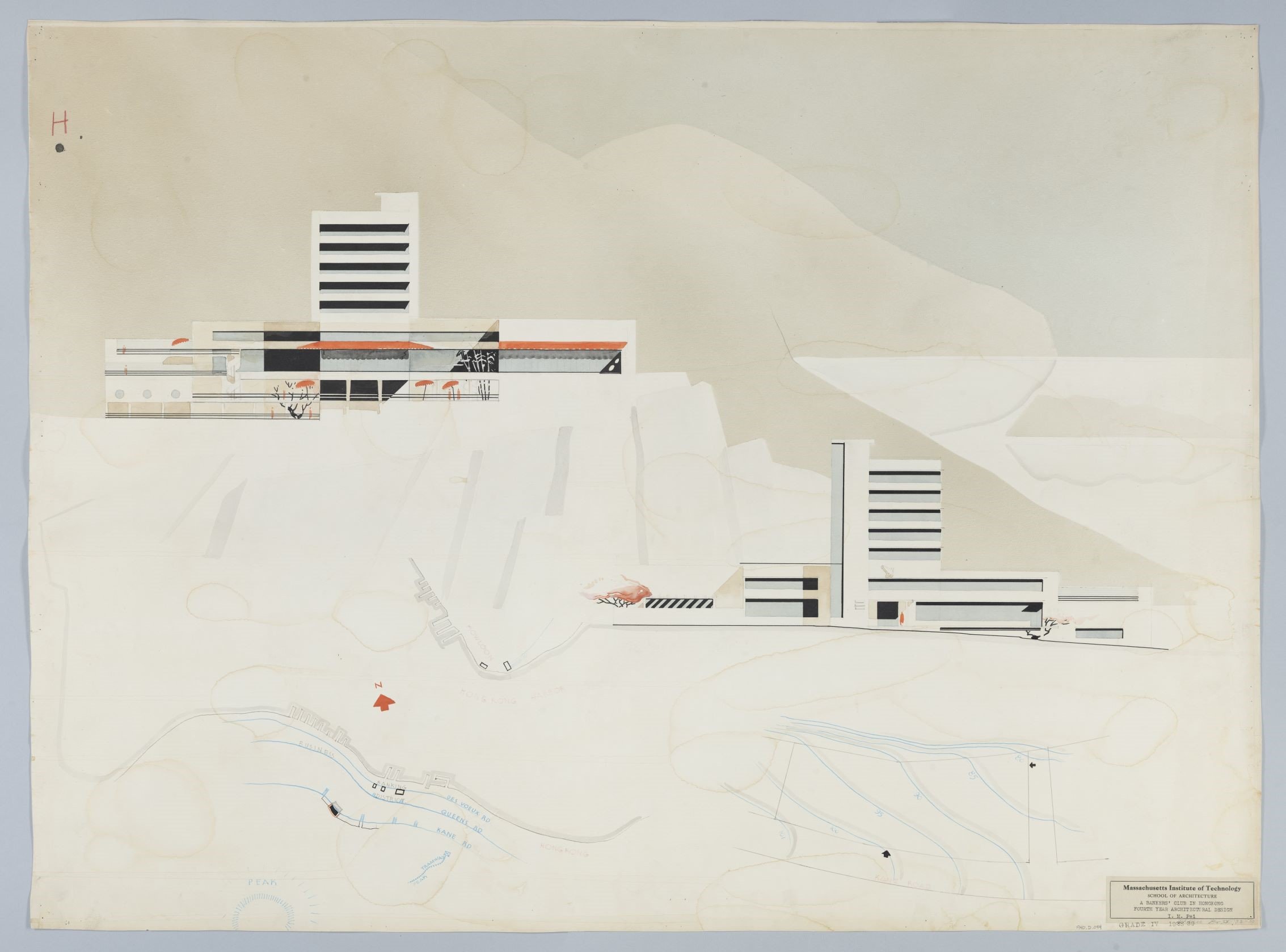


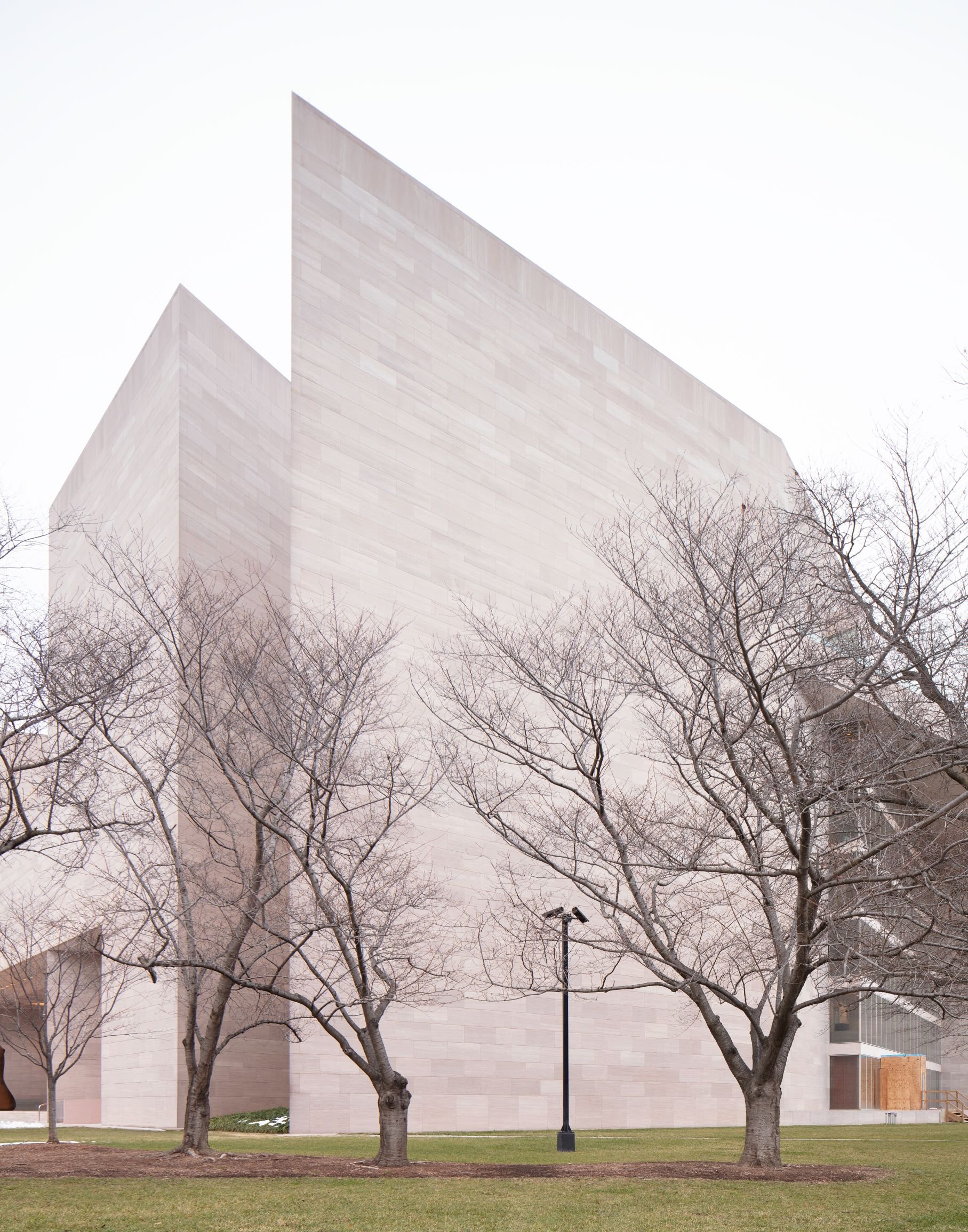






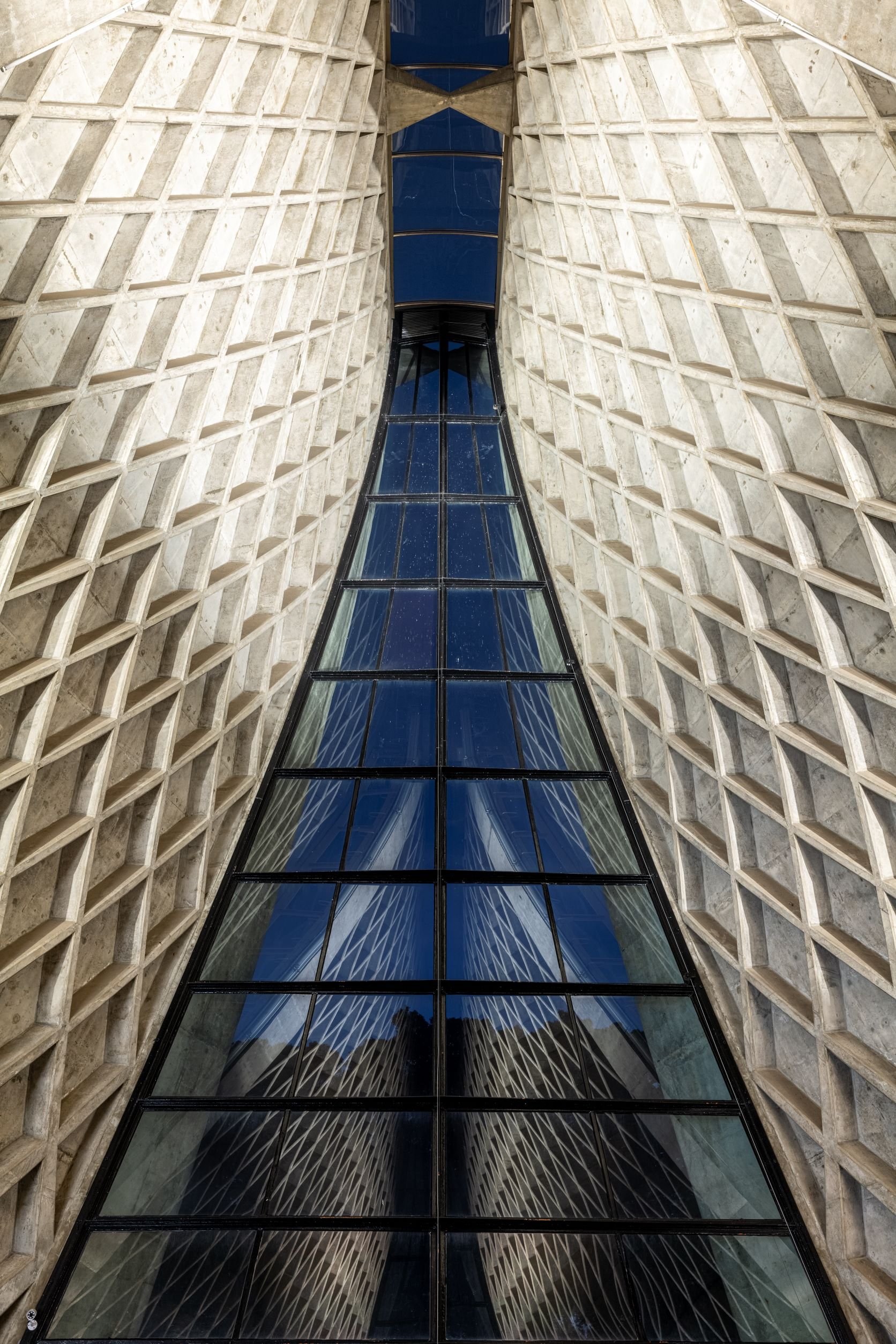
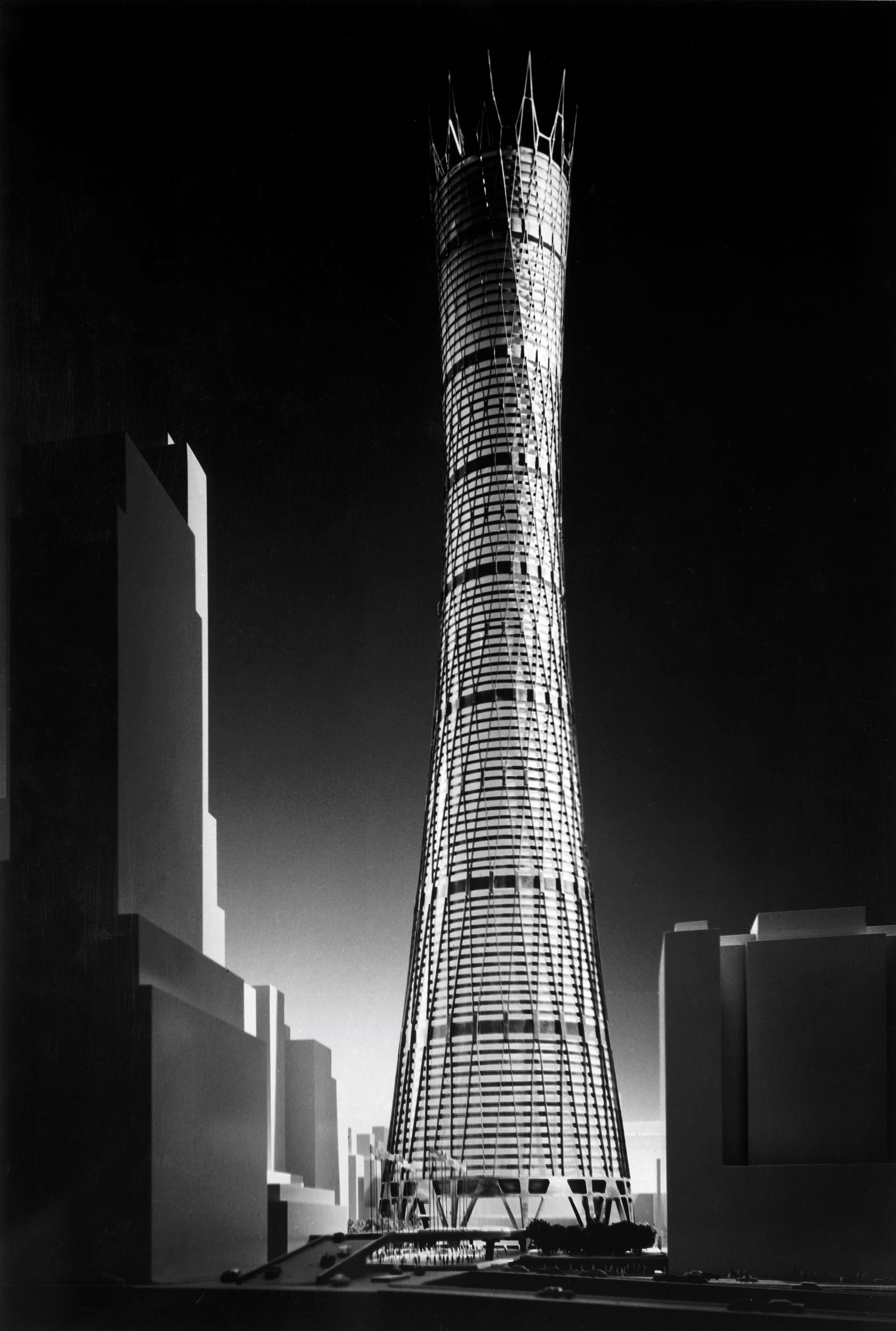
Join at M+ to celebrate the life and legacy of I. M. Pei, a visionary who redefined the possibilities of architecture and left an everlasting impact on the world.
Suhanya Raffel, Museum Director, M+, says, ‘Few lives embody the vision of transcultural exchange at the heart of M+ as thoroughly and elegantly as that of I. M. Pei. We are honoured to host the first full- scale retrospective devoted to the legendary architect, whose work shaped the built environment for the twentieth and twenty-first centuries. This project reintroduces Pei and his contributions to a contemporary audience worldwide while bringing to the surface important facets of his career that have long been overlooked.’
I. M. Pei’s son, the architect Li Chung (Sandi) Pei, partner and founder of PEI Architects, says,
‘This exhibition brings to the public the first full-scale retrospective of our father’s productive and far-reaching career, elucidating the transcultural influences and distinctive historical circumstances that contributed to his unique place as an architect and global citizen. Gathered over many years from a multitude of sources, the exhibition details a remarkable personal story that only in its full telling reveals the complexities, challenges, and achievements of his long and optimistic life. We are proud of this exhibition and thank the M+ team for its thorough, intelligent, and enlightened documentation.’
I. M. Pei outside John F. Kennedy Presidential Library and Museum, Dorchester, Massachusetts 1979 © Ted Dully/The Boston Globe via Getty Images
Doryun Chong, Deputy Director, Curatorial, and Chief Curator, M+, says, ‘This exhibition is the result of years of research into original archival materials documenting Pei’s outstanding career. It follows the trajectory of his work across the world, highlighting his long-lasting impact on architecture today. This exhibition epitomises M+’s focus on Asia through a transnational framework. Looking at both iconic and lesser-known projects, the process has also led to new acquisitions of architectural models and archival materials that enrich the museum’s collection.’
Shirley Surya and Aric Chen, co-curators of I. M. Pei: Life Is Architecture, say, ‘Though one of the world’s most famous architects, I. M. Pei and his contributions are relatively little understood. We hope this exhibition will further shed light on a figure who influenced countless individuals, cities, and, indeed, the world. Pei drew from the regional while shaping the global. His work articulated artistic and cultural ideals while forging urban skylines—negotiated through dialogue and collaboration, and with results that innovated architectural forms and feats of engineering. It has been a privilege to bring together largely unseen materials from the archives of Pei Cobb Freed & Partners, the Library of Congress, Pei’s family, Pei’s clients, and his collaborators at various points in his career for the first time. The picture that emerges is a practice fundamentally intertwined with crucial developments in architecture, urbanism, nation building, and institutional identities across a wide range of geographies.’
Public and screening programmes
M+ will present a series of public programmes in relation to I. M. Pei: Life Is Architecture throughout the exhibition period, including guided tours, conversations, film screenings, and workshops. On the day of the exhibition opening, Saturday, 29 June 2024, M+ will host a free public talk Architecture Is Life: I. M. Pei with architect Li Chung (Sandi) Pei, partner and founder of PEI Architects, and Pei’s close collaborators Calvin Tsao and Aslıhan Demirtaş at the Grand Stair. Moderated by Shirley Surya, co- curator of the exhibition, the discussion will reflect on the relevance and impact of Pei’s values on life, architecture, and cities through the lens of key architectural projects, namely Fragrant Hill Hotel (1979– 1982) in Beijing, the Bank of China Tower (1982–1989) in Hong Kong, and the Museum of Islamic Art (2000–2008) in Doha. Registration for the talk is now closed. A recording of the event will be available on the M+ website.
The M+ Cinema will feature a series of special screenings in its Summer Edition from July to September 2024, with a focus on documentary and fiction films featuring Pei’s architectural projects. Highlights include First Person Singular: I. M. Pei (1997), an insightful documentary in which Pei leads viewers on an international tour of his best-known works with candid discussions of his life and design approach;Page 4 of 6 Paul Verhoeven’s sci-fi classic RoboCop (1987), featuring Dallas City Hall (1966–1977) in Texas; and Woody Allen’s comedy Sleeper (1973), shot in part at the National Center for Atmospheric Research (1961–1967) in Boulder, Colorado. From July to December 2024, there will also be free Grand Stair Daytime Screenings featuring two documentaries about Pei’s projects in Asia.
A series of programmes suitable for adults and children will be launched this summer. In Family Day Design Workshop: Re-Create with I. M. Pei, architect Kenrick Wong invites participants to learn about Pei’s iconic works and design thinking through hands-on activities. In Family Day Drop-in: I. M. Pei in Imagination Playground, led by M+ Educators, participants will use modules of various shapes and sizes to create structures following Pei’s approach of conducting design tests with mock-ups. There will be special tours and workshops for the public as well as school, community, and access tours for different audiences.
For details of the public and screening programmes, please refer to Appendix 2. Other programme details will be announced on the M+ website.
Exhibition merchandise
To coincide with the exhibition, a 400-page monograph I. M. Pei: Life Is Architecture with more than 400 colour illustrations will be published in July 2024 by Thames & Hudson in collaboration with M+. The title presents both celebrated and lesser-known aspects of Pei’s life and career by featuring largely unpublished archival materials, newly commissioned photographs and essays, as well as personal anecdotes from scholars and those who knew and worked with Pei. Inspired by Pei’s significant projects,
M+ Shop is launching a range of exhibition merchandise, including glass vases, wall clocks, wooden blocks, tote bags, bookmarks, folders, and more. For more product highlights, please refer to the image sheet.
Ticketing arrangements
Tickets to the Special Exhibition are available for online purchase via the M+ website, West Kowloon Cultural District website, West Kowloon Cultural District App, Cityline, China Travel Service (Hong Kong) Limited, Fliggy, Klook, KKday, and Trip.com. The Special Exhibition ticket is priced at HKD 160 for adults and HKD 80 for visitors eligible for concessions.
* Visitors with Special Exhibition tickets can access I. M. Pei: Life Is Architecture and all M+ General Admission exhibitions starting from Saturday, 29 June 2024. For more information on ticketing arrangements, please visit the M+ website.
*Concession tickets are available for full-time students, children ages 7 to 11, senior citizens ages 60 and above, persons with disabilities and one companion, and Comprehensive Social Security
Assistance (CSSA) recipients.
M+ Membership
M+’s annual membership and patron membership offer an exclusive experience of contemporary visual culture for people of all ages and backgrounds. All M+ Members with valid memberships can enjoy three free admission vouchers to Special Exhibitions throughout the membership year, including I. M. Pei: Life Is Architecture. Meanwhile, M+ Patrons can enjoy unlimited free admission to all exhibitions with up to three guests per visit. M+ Members and Patrons can also enjoy exclusive previews to Special Exhibitions prior to public opening and thirty to fifty per cent discounts on Special Exhibition tickets. Other membership benefits include unlimited free access to General Admission exhibitions, exclusive accessPage 5 of 6 to the M+ Lounge, M+ Private Viewing, priority booking of tickets, exclusive events, and more. For more information, please visit the M+ website.
I. M. Pei: Life Is Architecture is generously supported by the Lead Sponsor Bank of China (Hong Kong), Bei Shan Tang Foundation, the Family of S. P. Tao, Travel Partner Cathay, and Hotel Partner The Ritz- Carlton, Hong Kong.
About M+
M+ is a museum dedicated to collecting, exhibiting, and interpreting visual art, design and architecture, moving image, and Hong Kong visual culture of the twentieth and twenty-first centuries. In Hong Kong’s West Kowloon Cultural District, it is one of the largest museums of modern and contemporary visual culture in the world, with a bold ambition to establish ourselves as one of the world’s leading cultural institutions. M+ is a new kind of museum that reflects our unique time and place, a museum that builds on Hong Kong’s historic balance of the local and the international to define a distinctive and innovative voice for Asia’s twenty-first century.
Online presence
Website https://mplus.org.hk/
Instagram @mplusmuseum
Facebook M+, West Kowloon Cultural District
YouTube M Plus
LinkedIn @mplusmuseum
WeChat MPlus 博物館
Marq Omotesando One: Redefining Ultra-Luxury Living in Tokyo
We are thrilled to introduce Marq Omotesando One, an extraordinary residential development that has not only captivated the discerning eyes of investors but has also is the winning project in the Sky Design Awards 2023 gold in the architecture division. The Pinnacle of Luxury Living Nestled in the heart of Tokyo's fashionable Omotesando district, often referred to as the "Champs-Élysées of Tokyo," Marq Omotesando One stands as a testament to unparalleled sophistication and developed by the Baring Private Equity Asia.
We are thrilled to introduce Marq Omotesando One, an extraordinary residential development that has not only captivated the discerning eyes of investors but has also is the winning project in the Sky Design Awards 2023 gold in the architecture division.
Middle: David Hoggard, Managing Director Hong Kong Studio Partner London Studio
Right: Sky Design Awards 2023 Judges: Founding partner of Voith & Mactavish Architects LLP, President of the ICAA Philadelphia Chapter, the Board of the Design Leadership Foundation. (FAIA, LEED AP BD+C, IIDA)
The Pinnacle of Luxury Living Nestled in the heart of Tokyo's fashionable Omotesando district, often referred to as the "Champs-Élysées of Tokyo," Marq Omotesando One stands as a testament to unparalleled sophistication. Developed by the Baring Private Equity Asia, this low-rise gem comprises only 14 residences, including the pièce de résistance – a sprawling penthouse occupying the entire top floor and rooftop, showcasing over 600 square meters of opulent living space.
A Residence Beyond Compare This award-winning development boasts timber-decked balconies, floating terraces, and floor-to-ceiling glazing that seamlessly integrate with the surrounding greenery, providing an exquisite blend of nature and contemporary design. The penthouse, the epitome of luxury, features four expansive terraces, a private rooftop swimming pool, and interiors that prioritize both style and comfort.
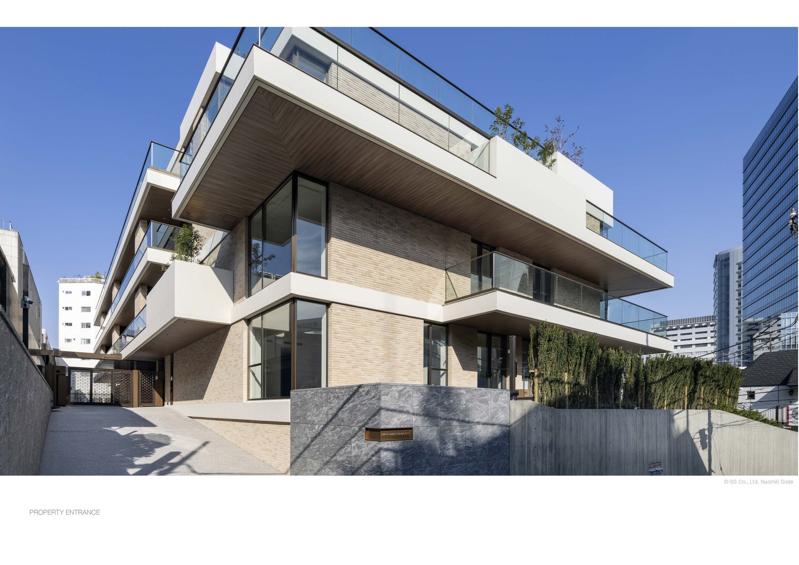
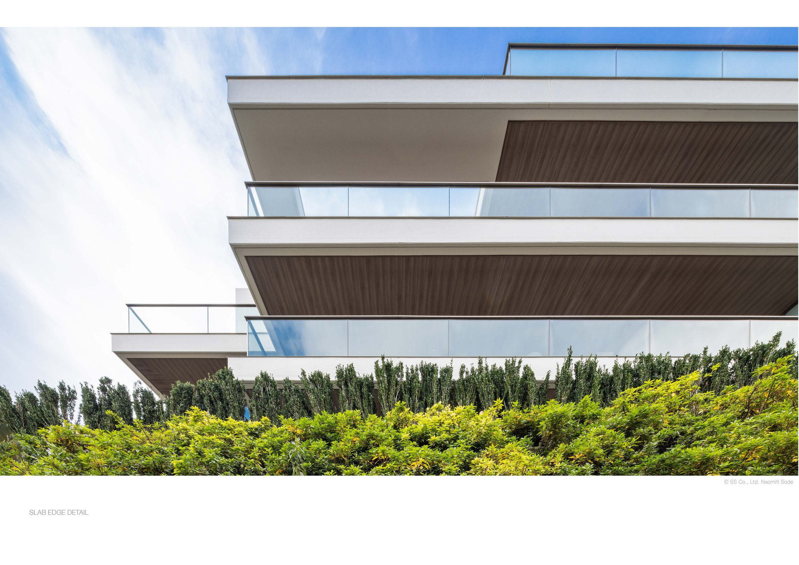
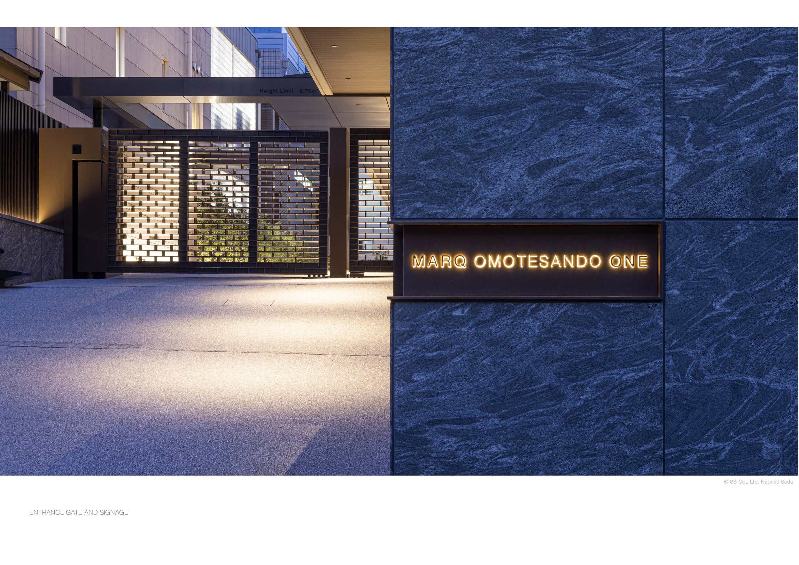
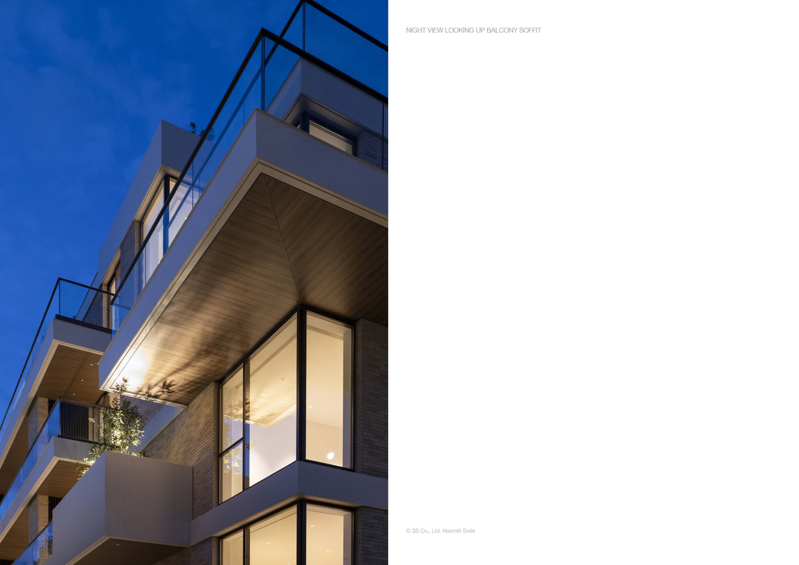
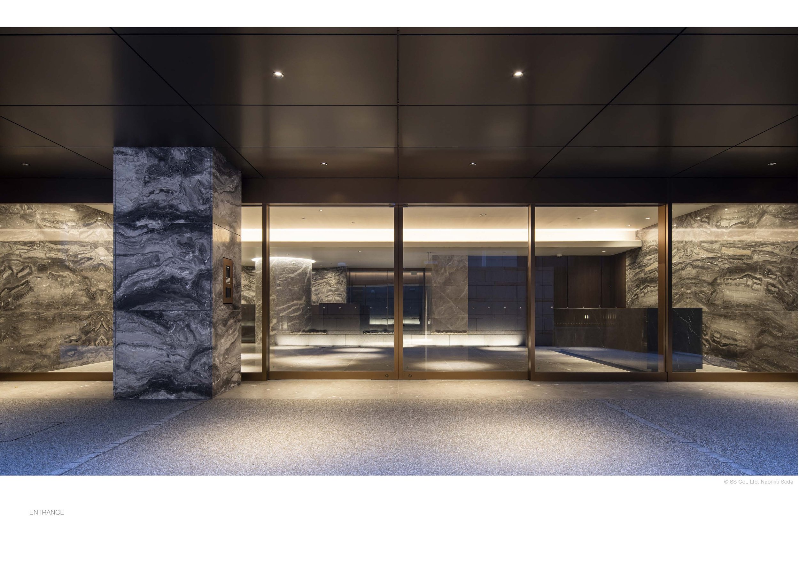
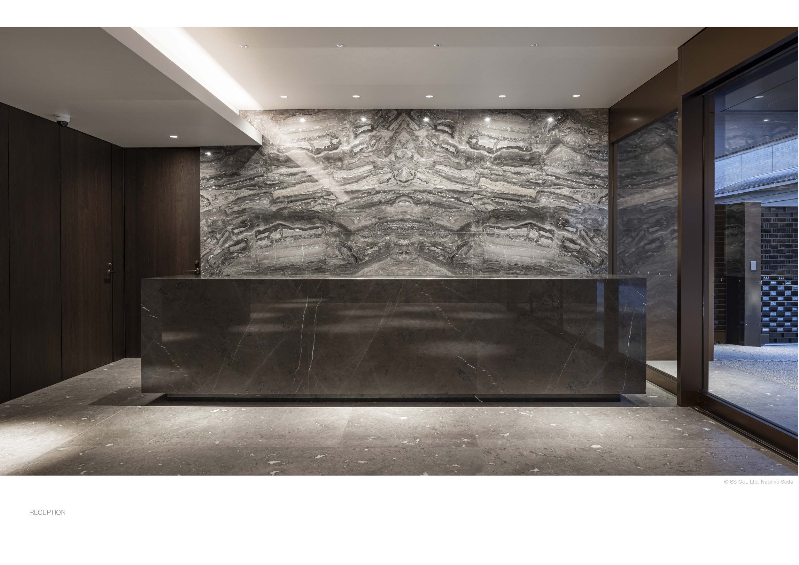
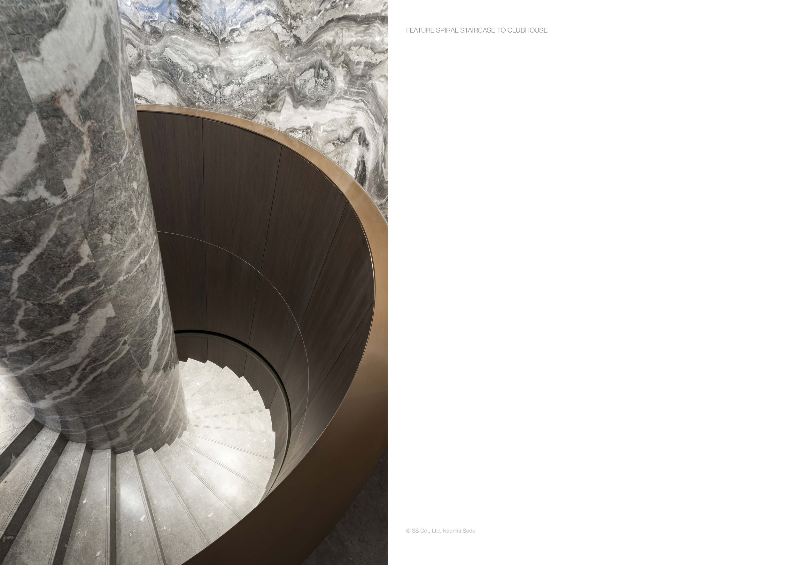
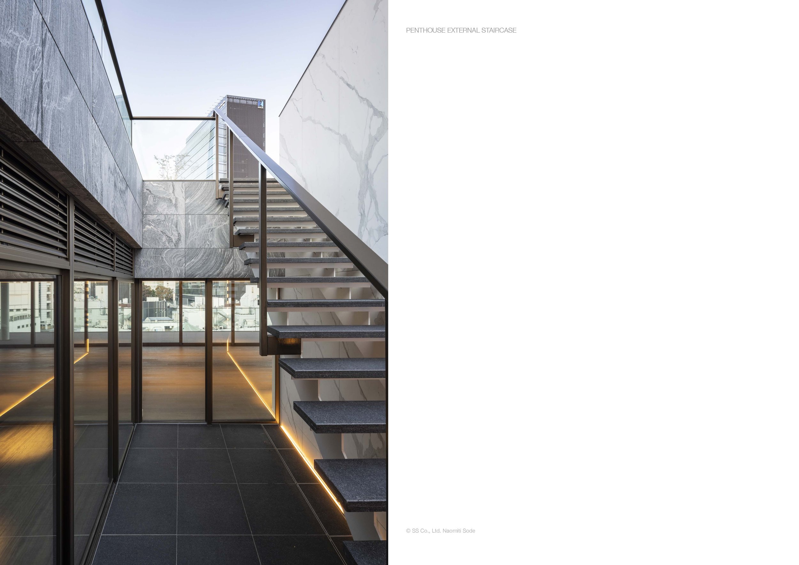
Tokyo: A Hub for International Investors Traditionally overlooked by high-net-worth foreign investors, Tokyo has now emerged as a global real estate hotspot. Savvy investors are drawn to the cosmopolitan lifestyle, favorable currency exchange rates, and the rise of ultra-chic developments designed to cater to the needs of international high-net-worth individuals.
Unrivaled Comfort and Amenities No expense has been spared in crafting the penthouse, which boasts the finest finishes and amenities, including a Gaggenau refrigerator/freezer room, double Miele ovens, and a private lift for discreet access. Residents enjoy a 24/7 concierge service, porters, valets, and a back-of-house team, ensuring a superior residential experience akin to exclusive five-star hospitality.
Omotesando: The Epitome of Elegance Situated in the exclusive district of Omotesando, Marq Omotesando One offers proximity to high-end international brands, Michelin-starred restaurants, and the vibrant culture of Harajuku. The surrounding area reflects elements of tranquility inspired by the nearby Meiji Jingu Shrine and Yoyogi Park, creating a harmonious blend of urban luxury and natural serenity.
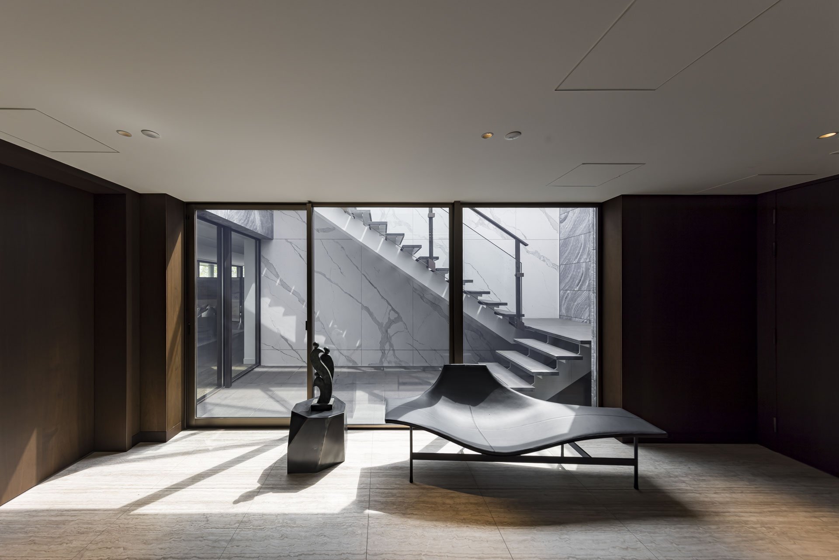
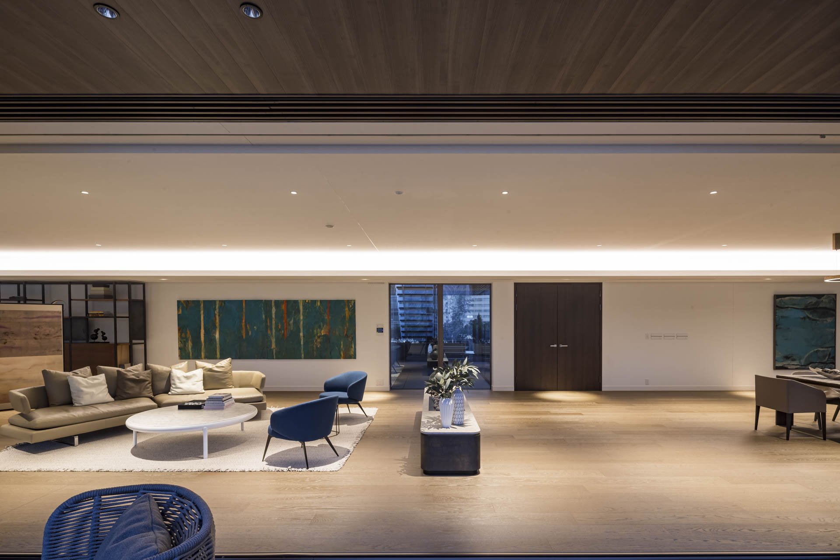
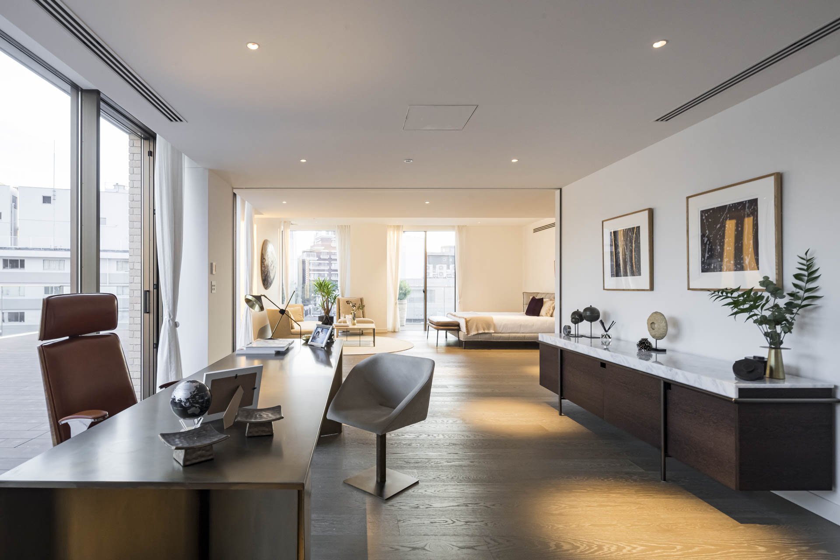
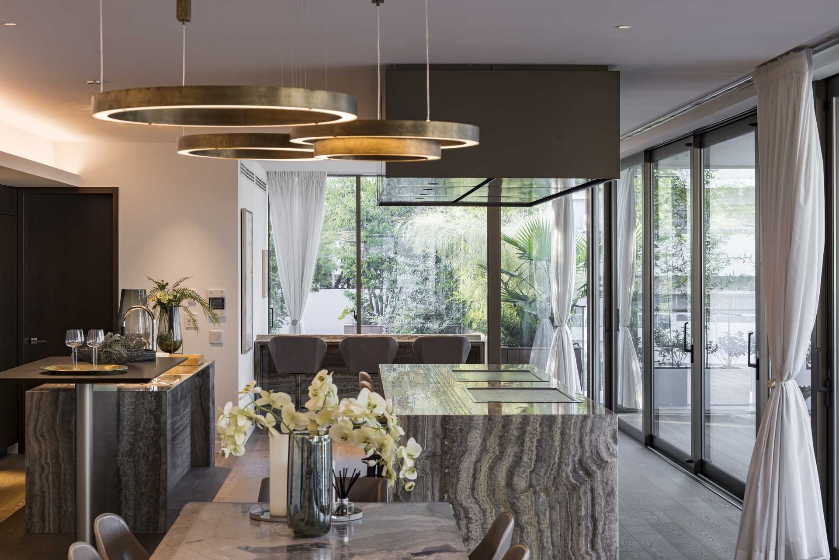
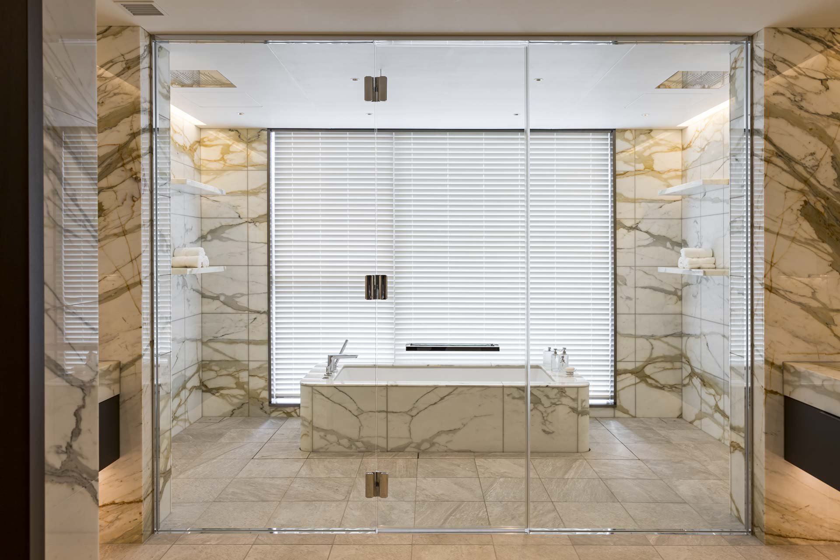
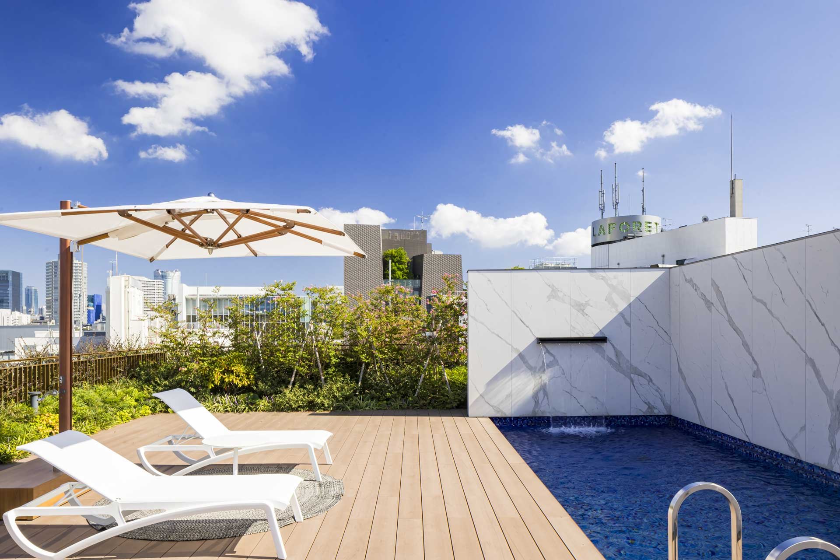
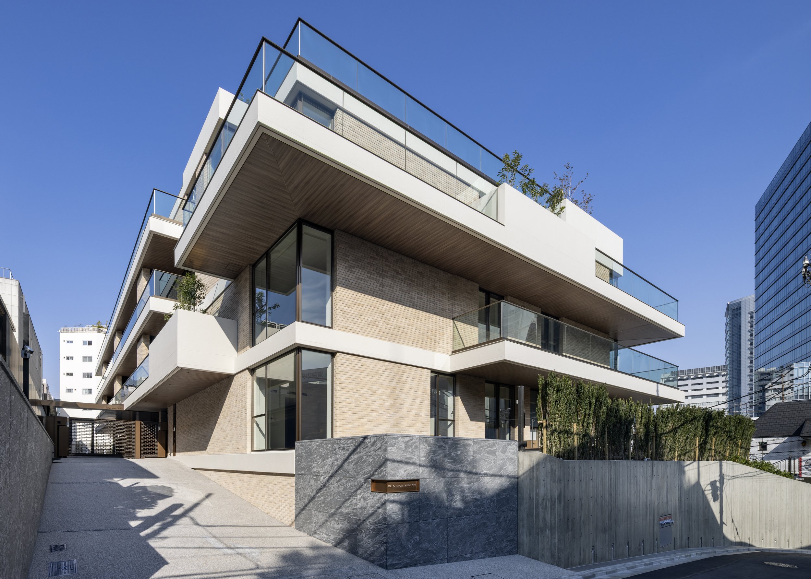
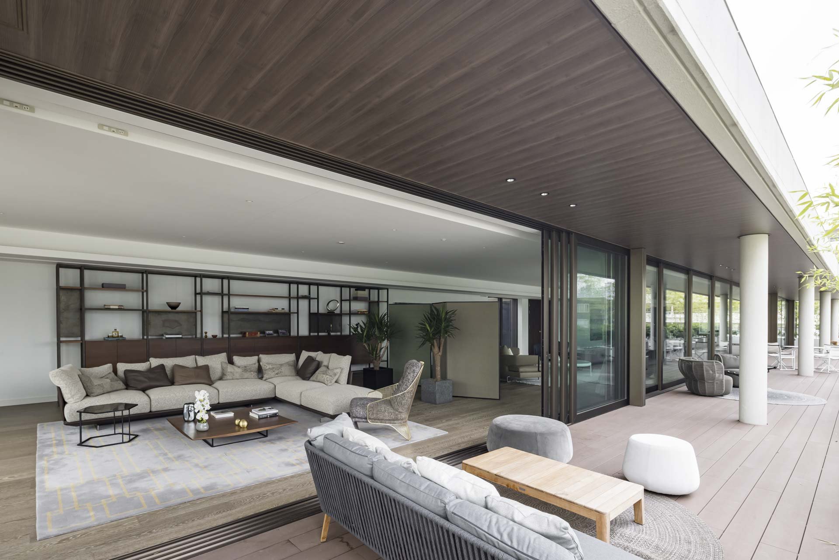
Tokyo's Rise in Luxury Real Estate Recent reports indicate a surge in demand for downtown residential units, with Bloomberg highlighting the increasing interest of the super-rich in Tokyo's ultra-luxury homes. Factors such as sweeping views, swimming pools, and 24-hour valet services have contributed to the city's appeal, coupled with a weaker yen and low interest rates.
Invest in Elegance, Invest in Marq Omotesando One As Tokyo continues to captivate the global elite, Marq Omotesando One stands as a beacon of luxury, offering an unrivaled living experience in one of the world's most dynamic cities. Embrace the epitome of sophistication and make Marq Omotesando One your distinguished residence in Tokyo.
For more information:
For design, please visit: https://studiopdp.com
Brearley Architects & Urbanists & Grant Amon Architects have designed Australia's first LGBTIQ+ community center.
The VPC is Australia's first LGBTIQ+ community center designed by BAU and GAA, a significant step towards equality for the LGBTQI+ community. An open architecture competition was subsequently held for the design of the first purpose-built LGBTQI+ center in Fitzroy Street, St Kilda, by the Victorian Price Center (VPC), a not-for-profit organization.
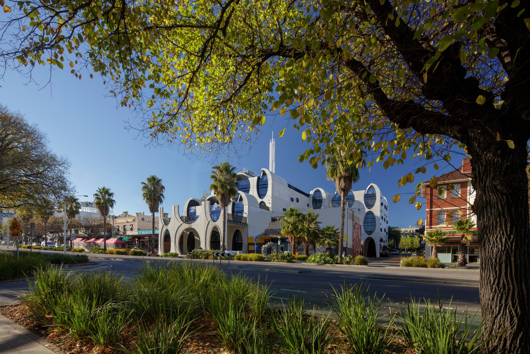
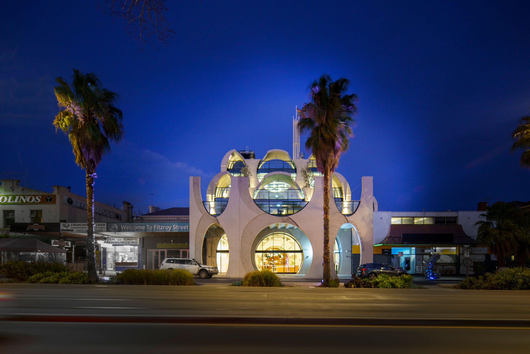
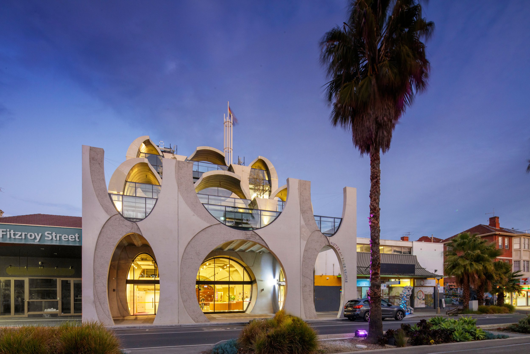
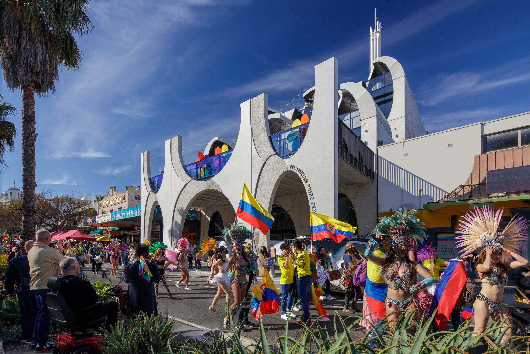
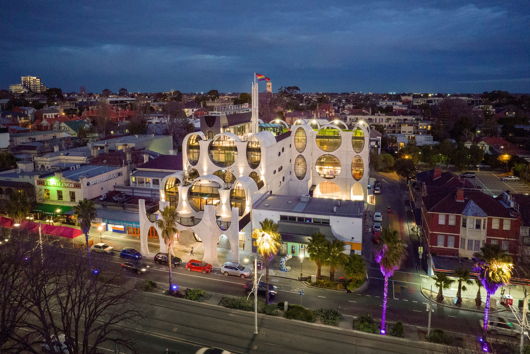
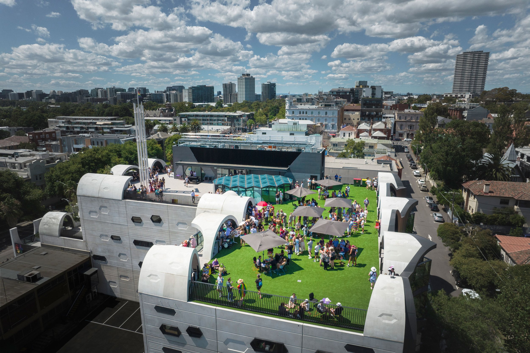
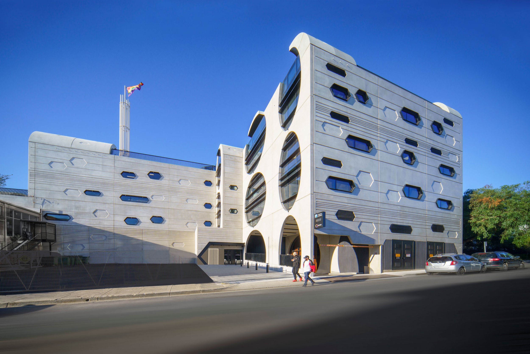
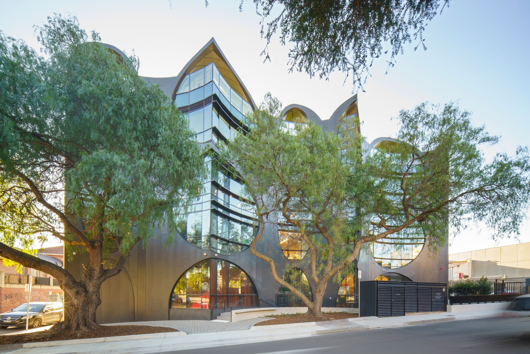
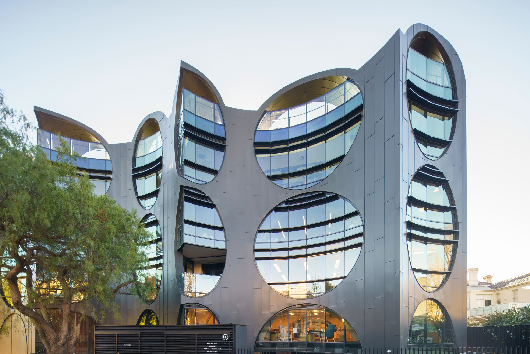
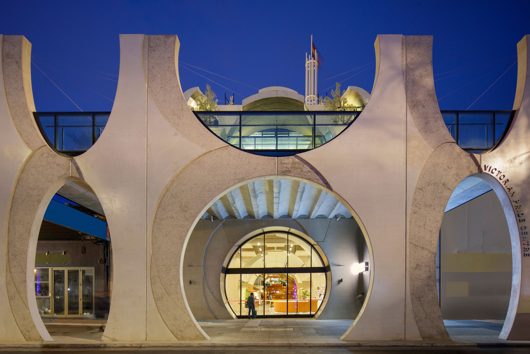
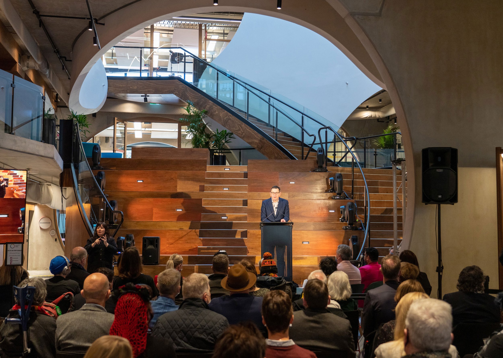
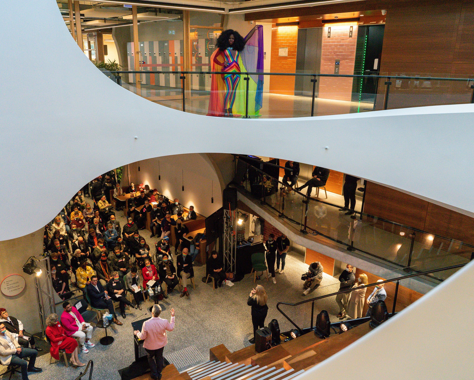
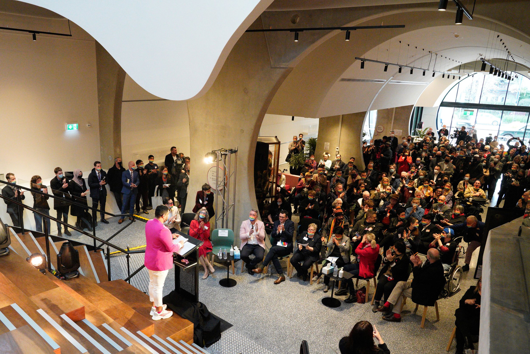
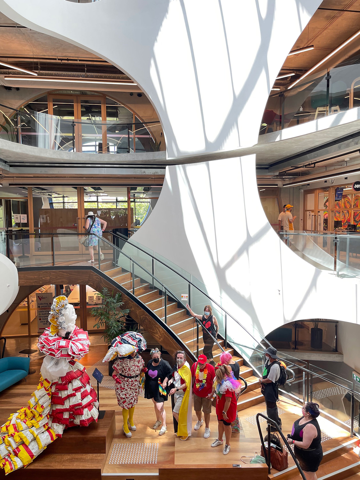
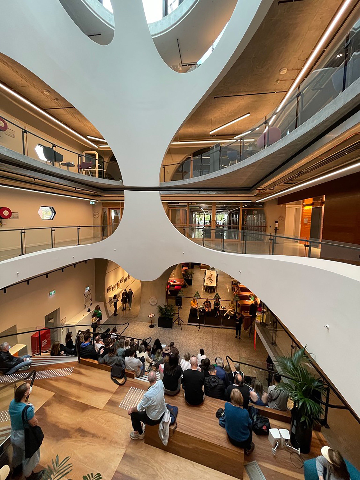
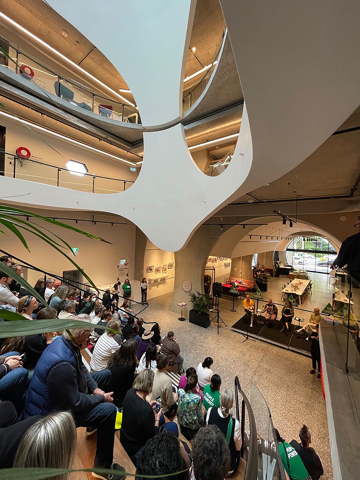
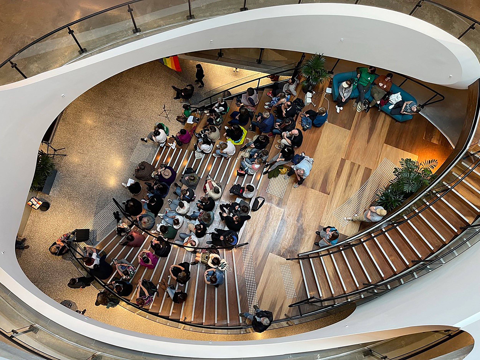
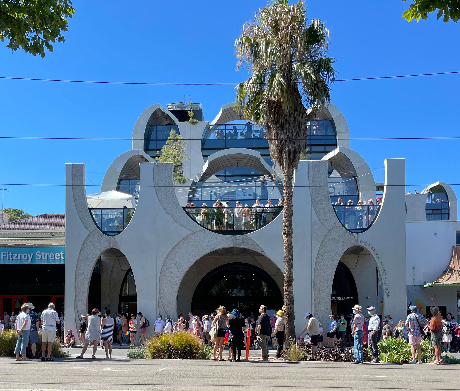
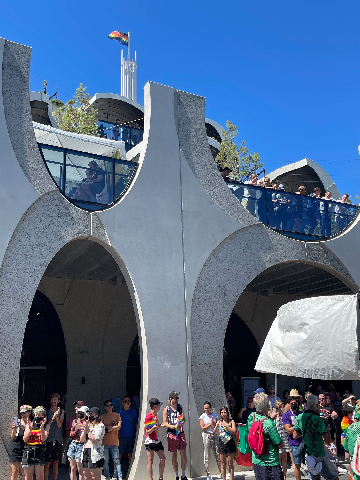
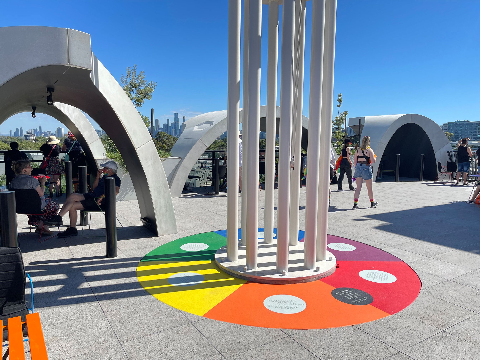
The Australian parliament passed a bill legalizing same-sex marriage in 2017 as a result of a national survey supporting marriage equality. This was a major step towards equality for the LGBTQI+ community. An open architecture competition was subsequently held for the design of the first purpose-built LGBTQI+ center in Fitzroy Street, St Kilda, by the Victorian Price Center (VPC), a not-for-profit organization. BAU and GAA were selected as winners of the January 2018 design competition.
The VPC houses numerous resident organizations and welcomes dozens of groups for meetings, events, and projects. The building provides a public working hub, health and welfare centres, bookshop, theatrette, archives, roof terrace, and a gallery. Planned for 2022 are a café, rooftop events pavilion and community garden.
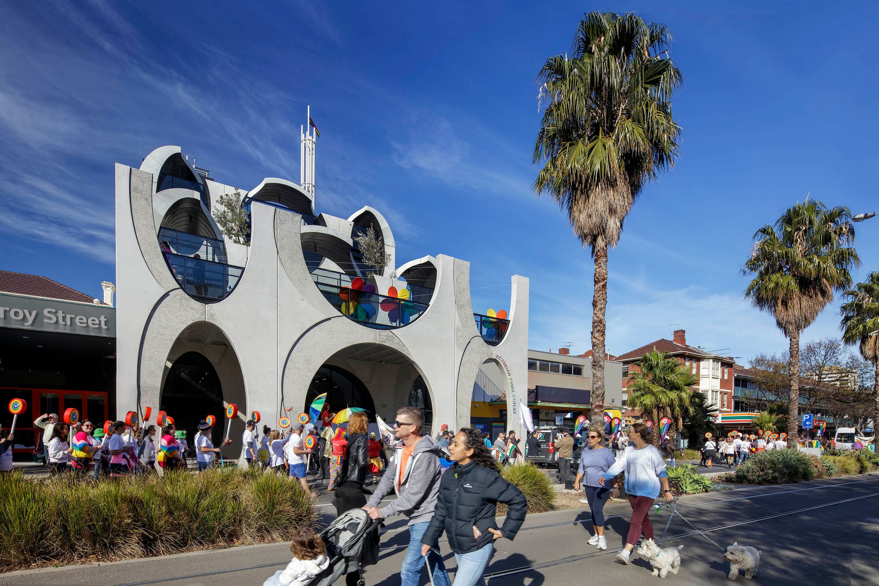
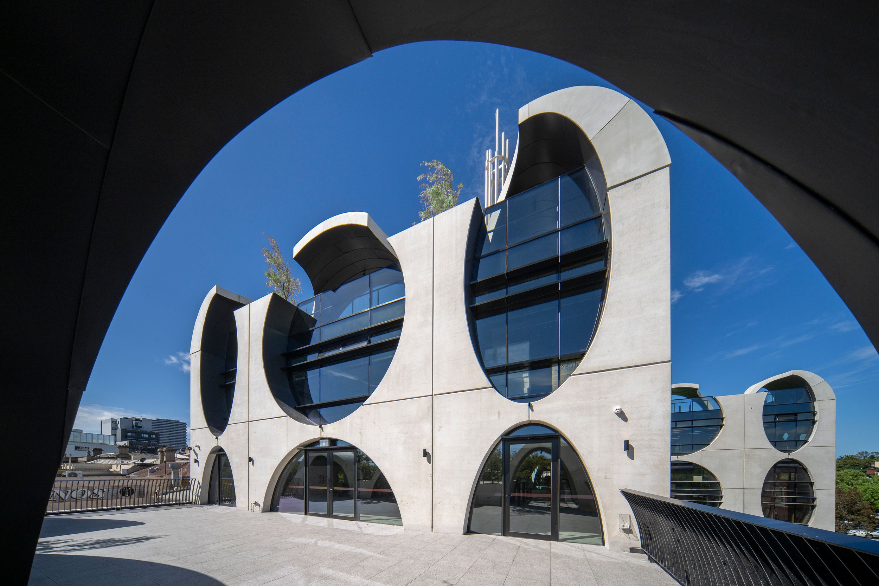
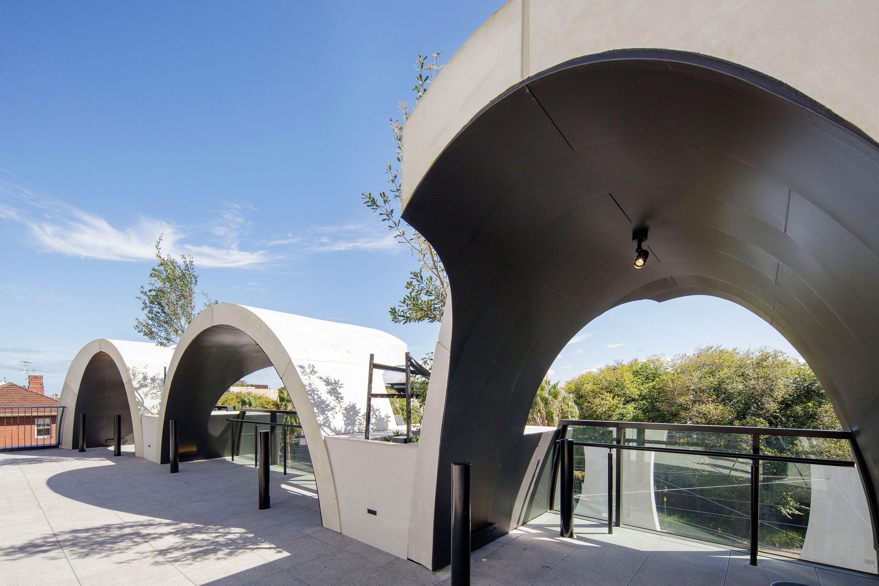
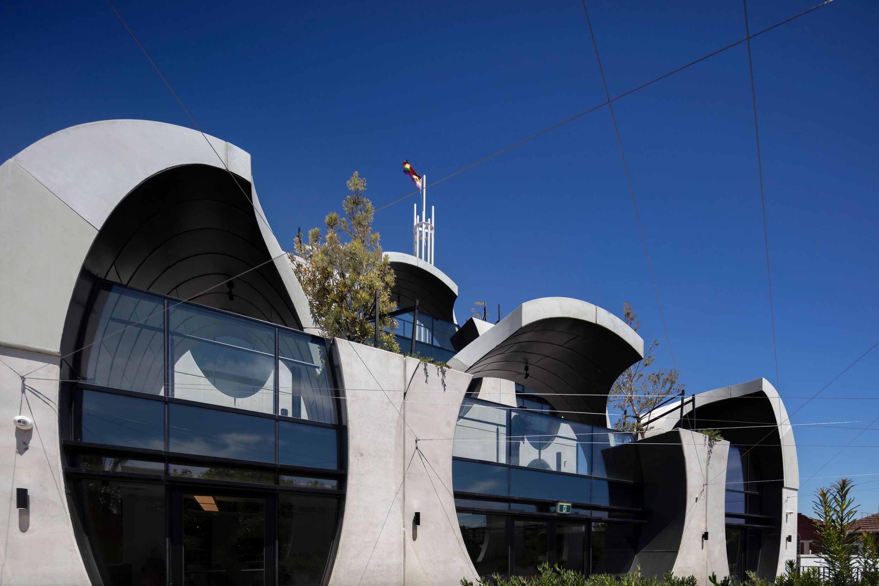
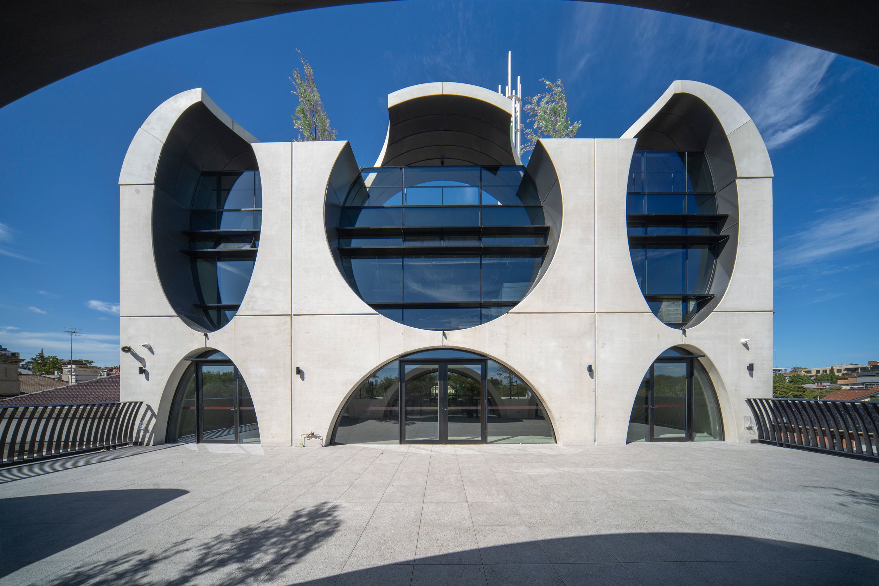
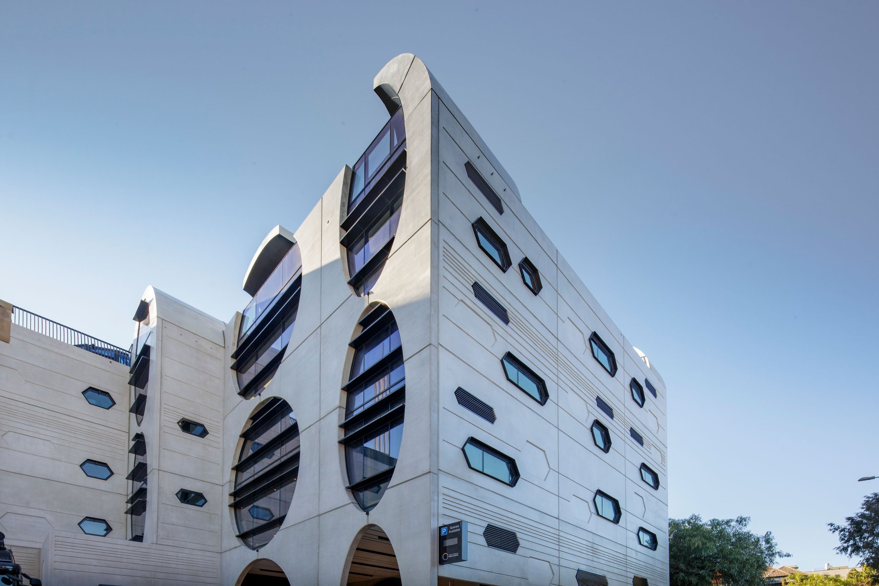
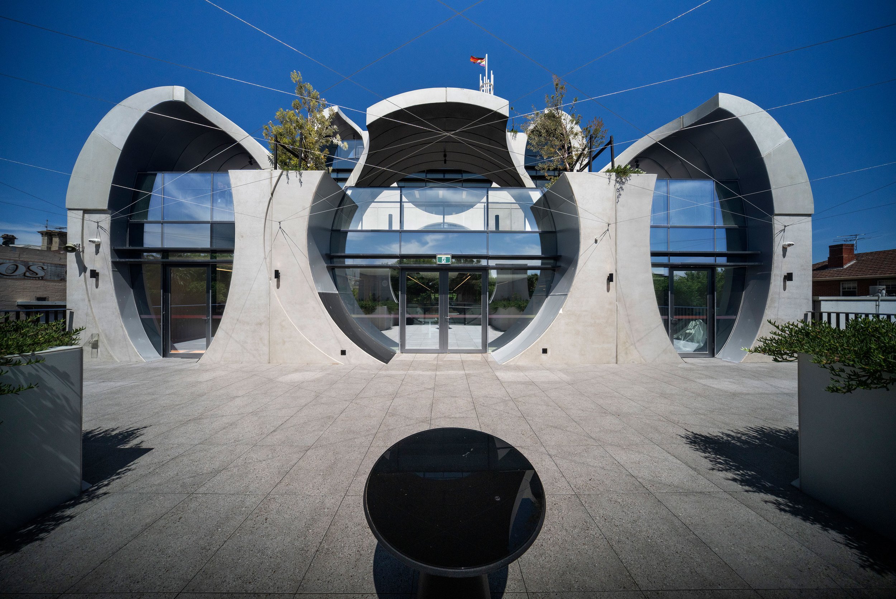
BAU and GAA enhanced the client's excellent brief by conducting workshops with user groups and indigenous communities. It is a significant landmark of Australia's cultural progress, as well as flexible workshop spaces for furthering campaigns of equity, liberty, and inclusivity as a result of the architecture. Conceptual frameworks for the design were inspired by notions of becoming and the spirit of place.
Many LGBTQI+ communities are united by St Kilda's queer history. As inspiration for the VPC, St Kilda's exotic, exuberant, surreal, and in-between cultural traditions are incorporated and abstracted. Fitzroy Street, the beach, the baths, Luna Park, Catani arch, Esplanade vaults, dance halls, and other histories are all incorporated into this process.
The urban envelope is maximized through abstract tubes, relevant architectural forms and spaces are generated, and an overarching order is established. Coexistence occurs when an internal program disrupts the conceptual tubes. The more the program disrupts the tubes, the more the forms and spaces of coexistence emerge. These emergent and surprising outcomes embrace inclusion, diversity, and difference. As a result, there is an ongoing struggle toward equity, freedom, and fellowship as a work-in-progress.
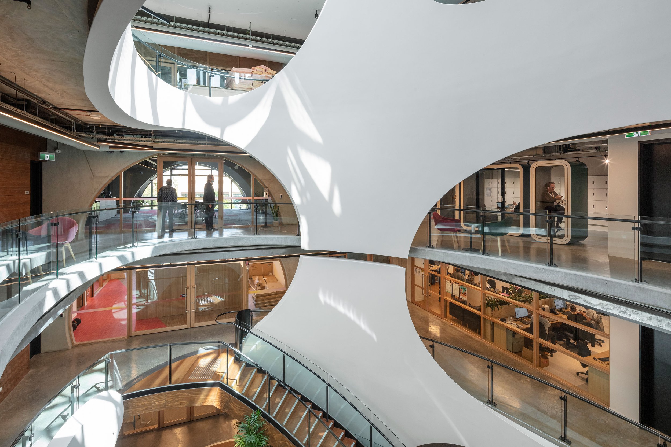
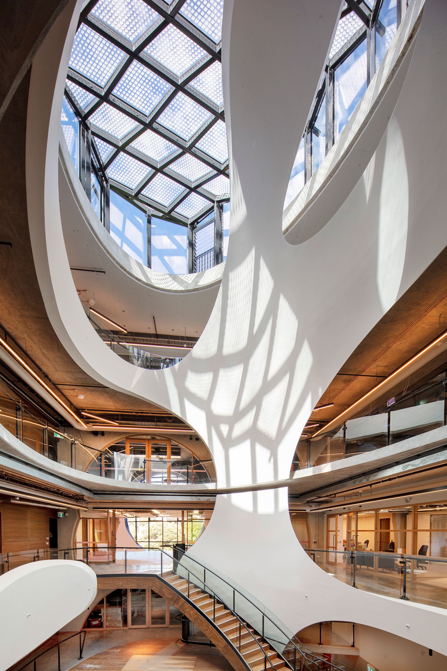

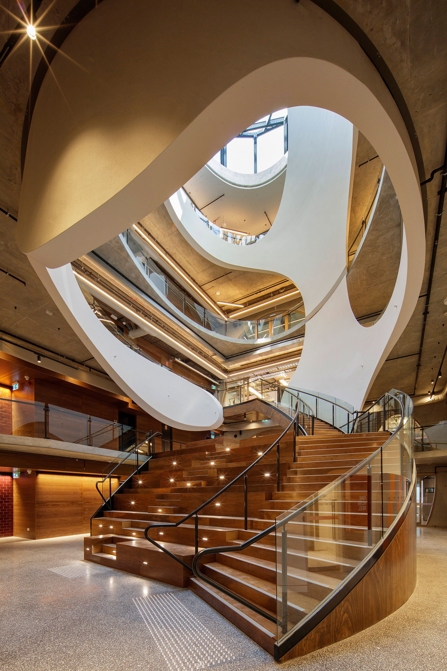
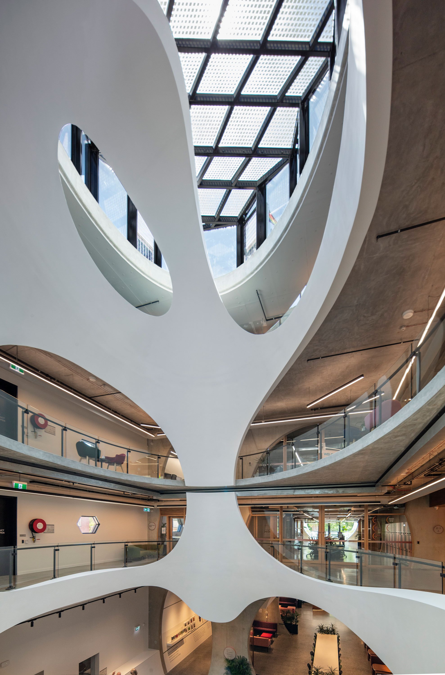

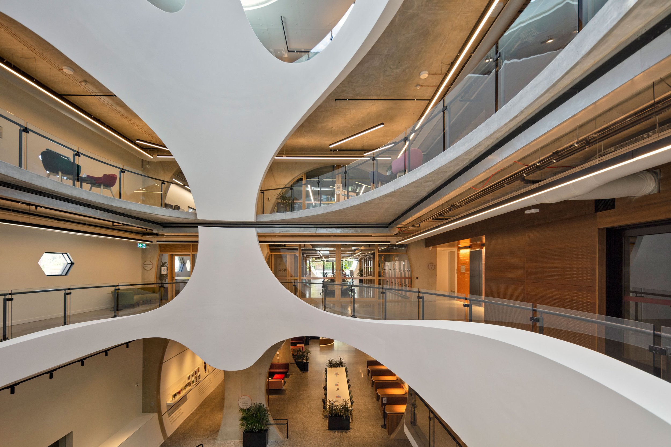
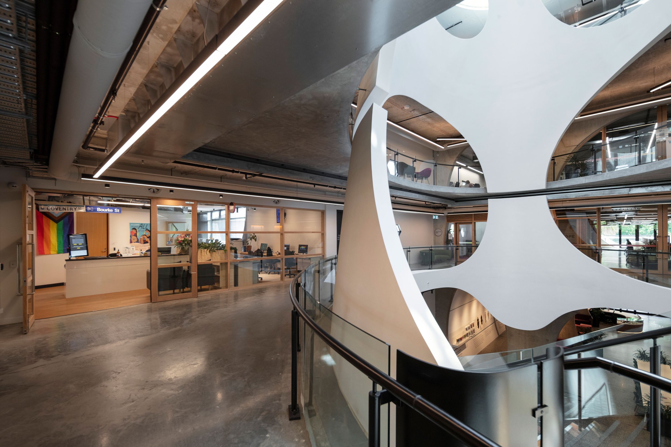
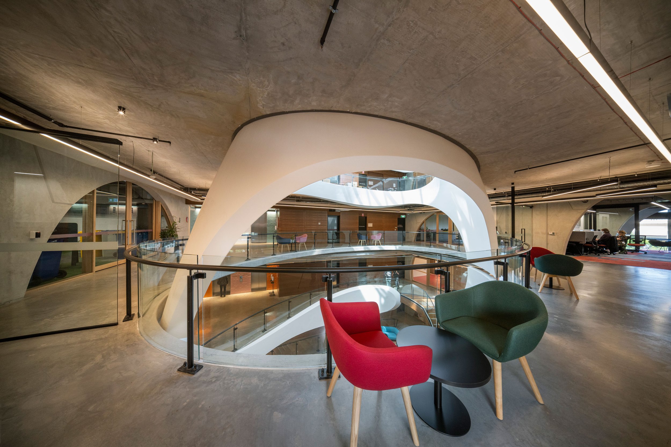
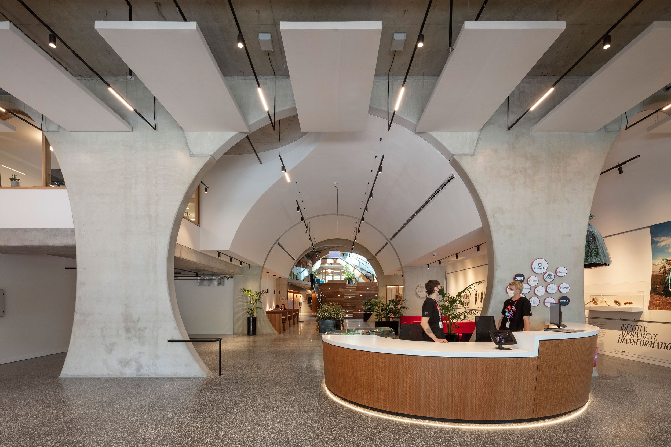
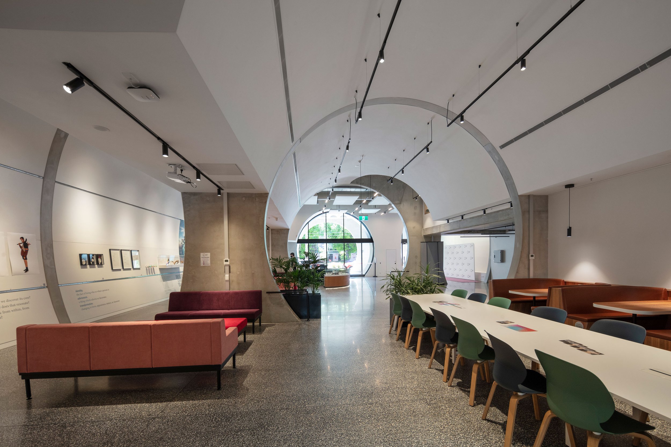
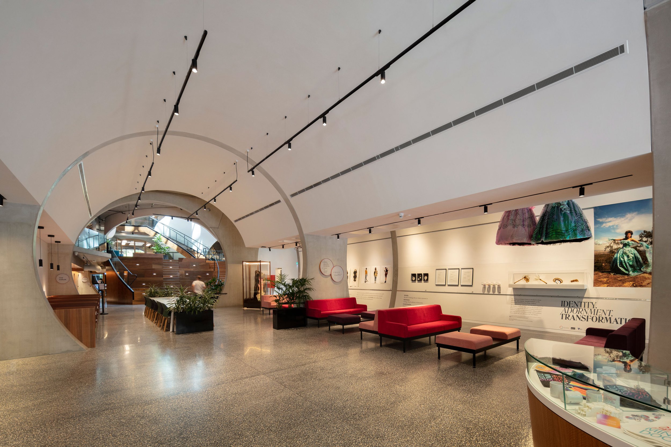
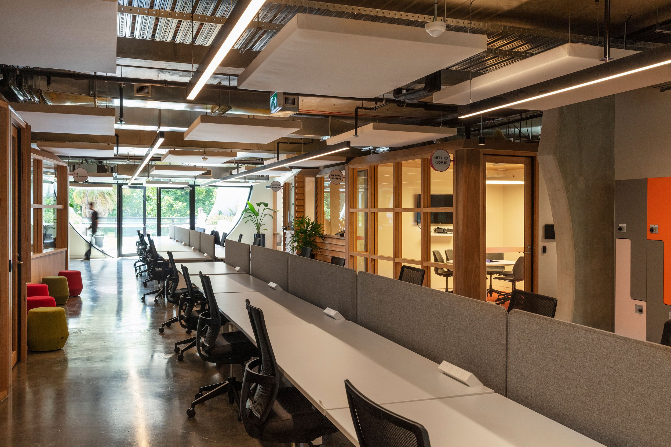
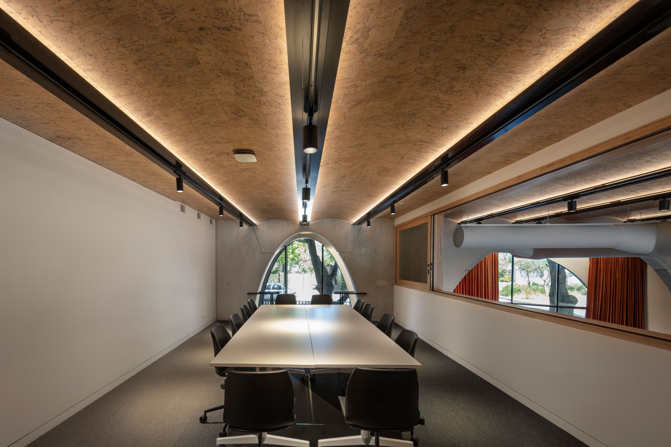
In order to create a flexible, evolving program, the VPC aims to look beyond conventional uses and spaces to challenge norms and hierarchies. A performance stage, an informal amphitheatre, and a dynamic focus at the center of the building are all found in the atrium, which provides legibility and natural light.
A clear distinction is made between structural and non-structural fabric, indicating what is permanent and what is easily changed. Warm materials like wood, coloured ceramics and velvet curtains combine with raw structural concrete and exposed services. Coexistences like these contribute to an aesthetic of inclusion that can be further developed.
There are smaller tenancies in the building that resemble laneway shops. In these shop fronts, sacrificial timber frameworks, hanging rails, and track lighting allow tenants to adapt and experiment with the spaces, allowing authentic self-expression to emerge.
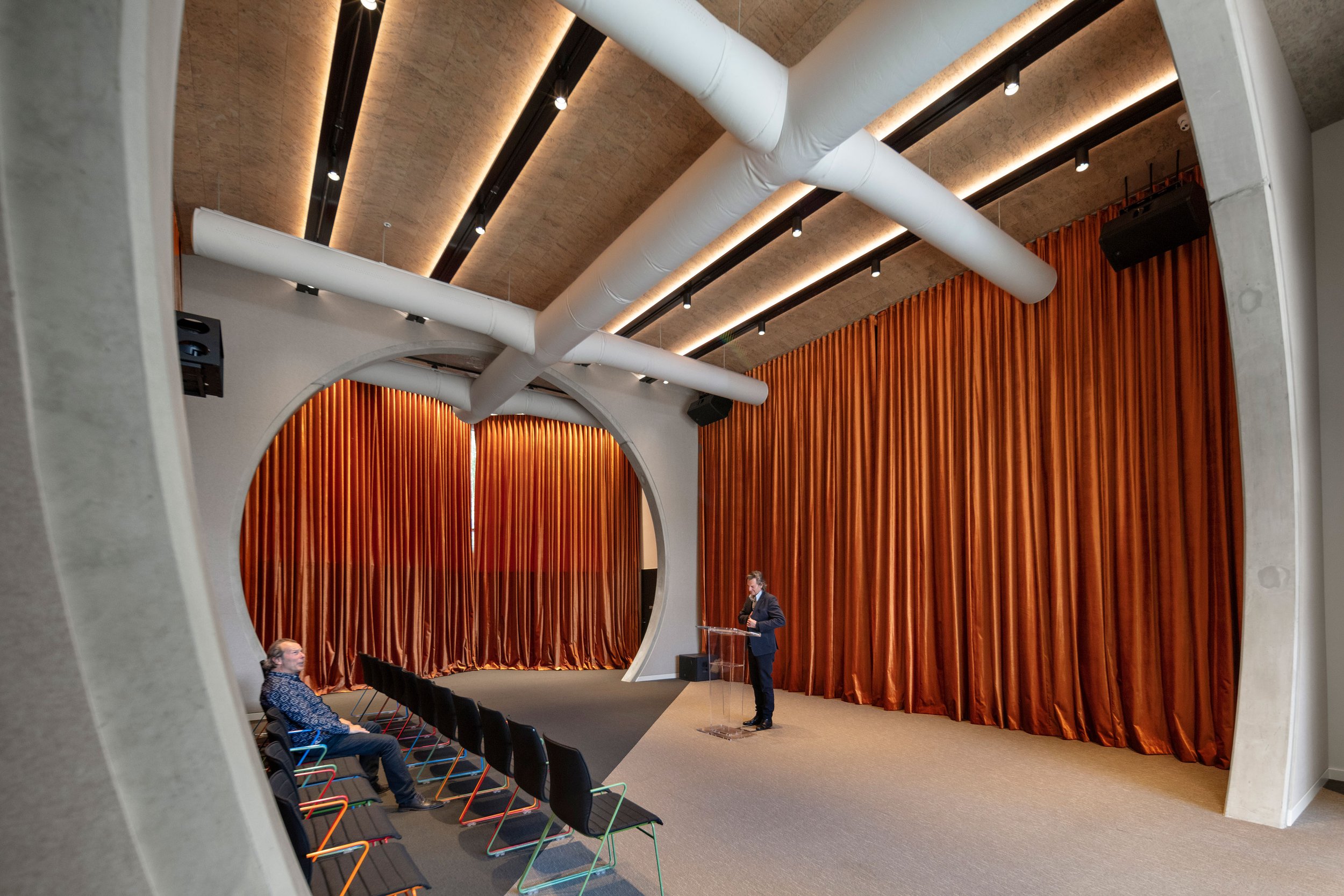









“The VPC is increasingly inspiring many people to visit and explore. With the open slide-up door, the building seamlessly integrates the streetscape, concierge desk, Pride Gallery and Forum, making the centre highly accessible, welcoming, and part of the neighbourhood. The Atrium has become a place for performance (from speeches to photoshoots to DJ sets) and a place of wonder and reflection. The rich variety of textures and materials, offering a tactile experience, creates a feeling of comfort and sanctuary for users and visitors. There is a great sense of possibility, which is so important in LGBTIQ+ spaces.”
Project Data
Completion Date: 19/01/2022
Location: 77-81 Fitzroy St, St Kilda, Melbourne, Australia
Year: 2017-2022
Client: Victorian Pride Centre
Construction Cost: AUD 35 million
Typology: Public Building, Culture, Office and Commercial
GFA: 6,200
Diagrams
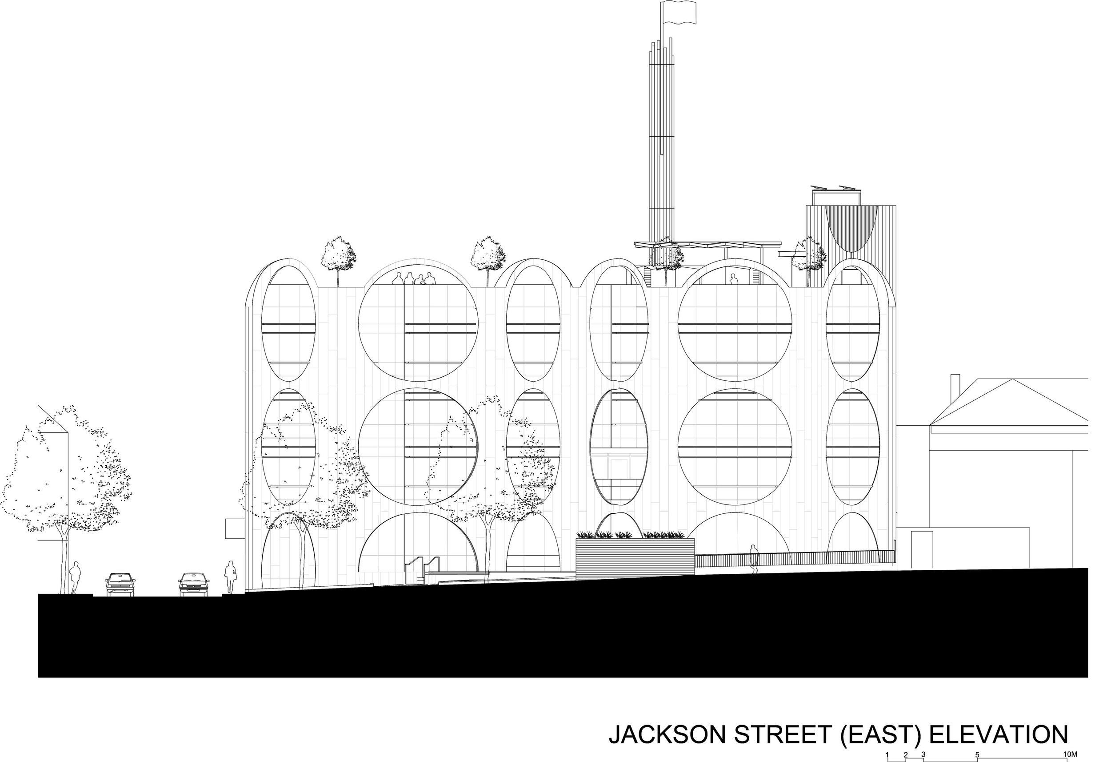
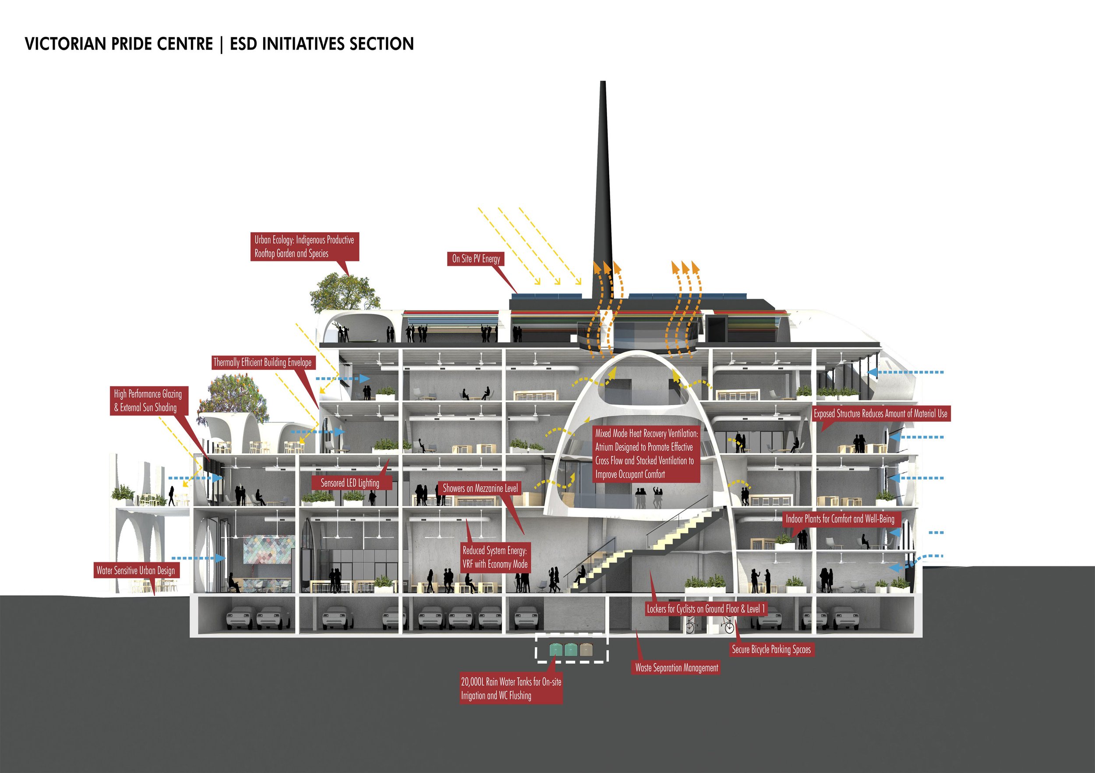

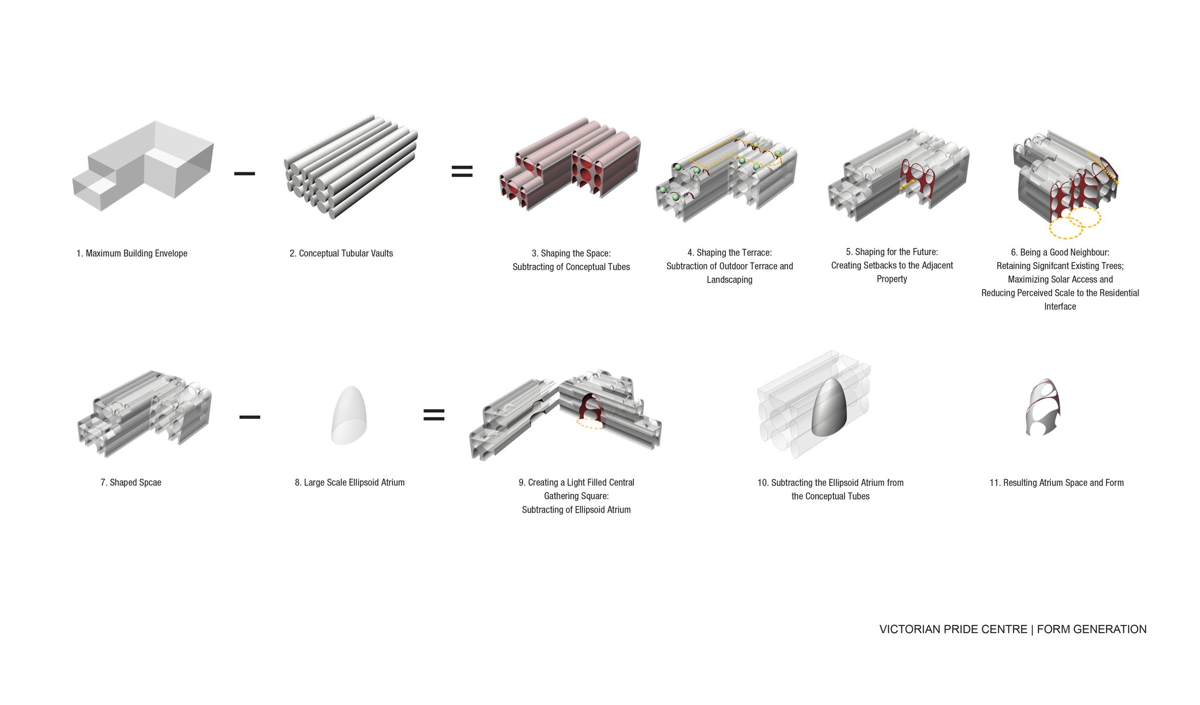
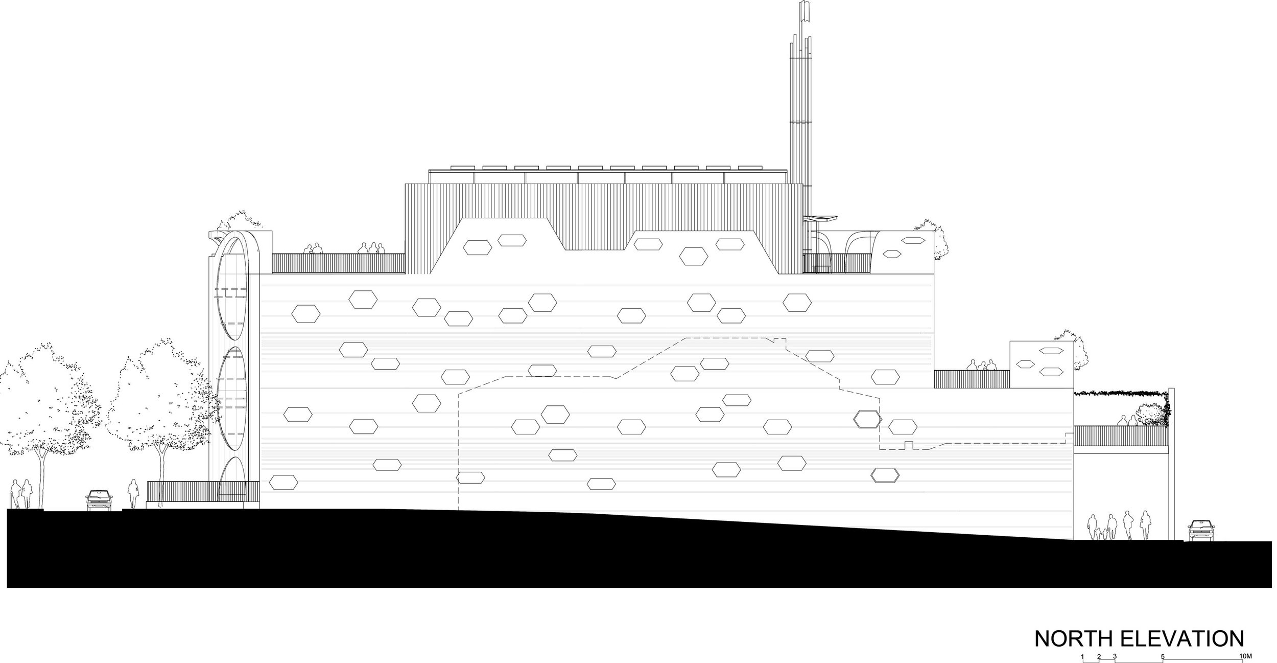
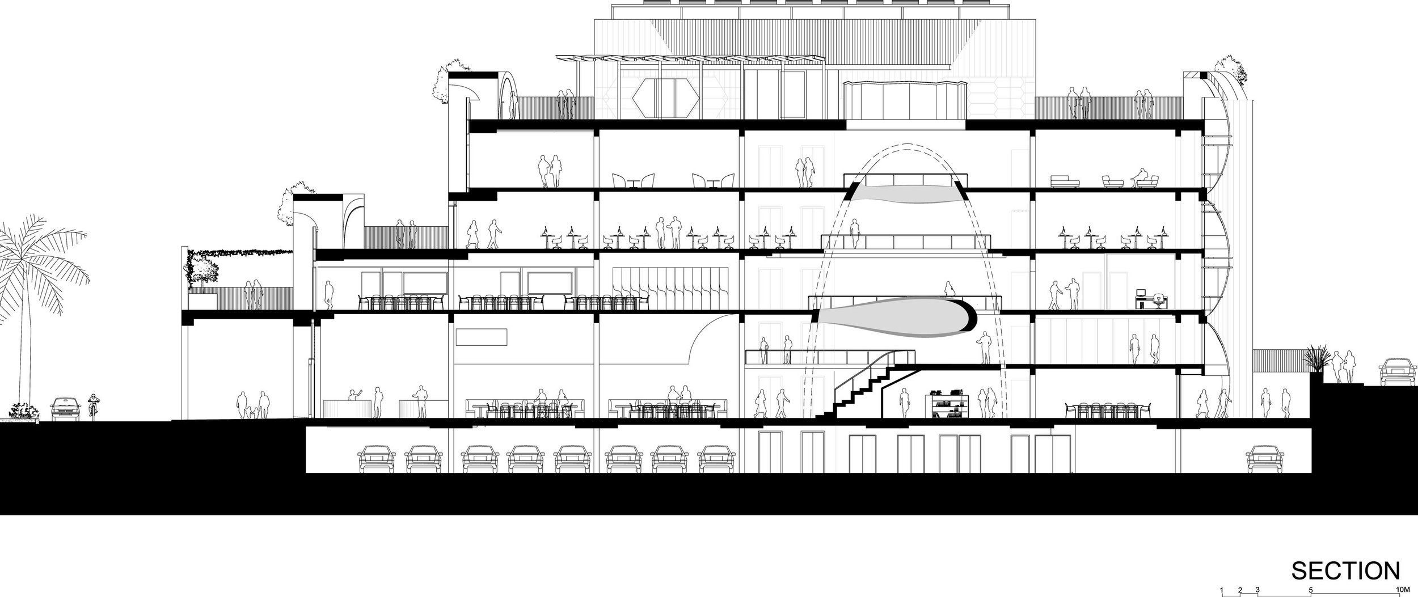
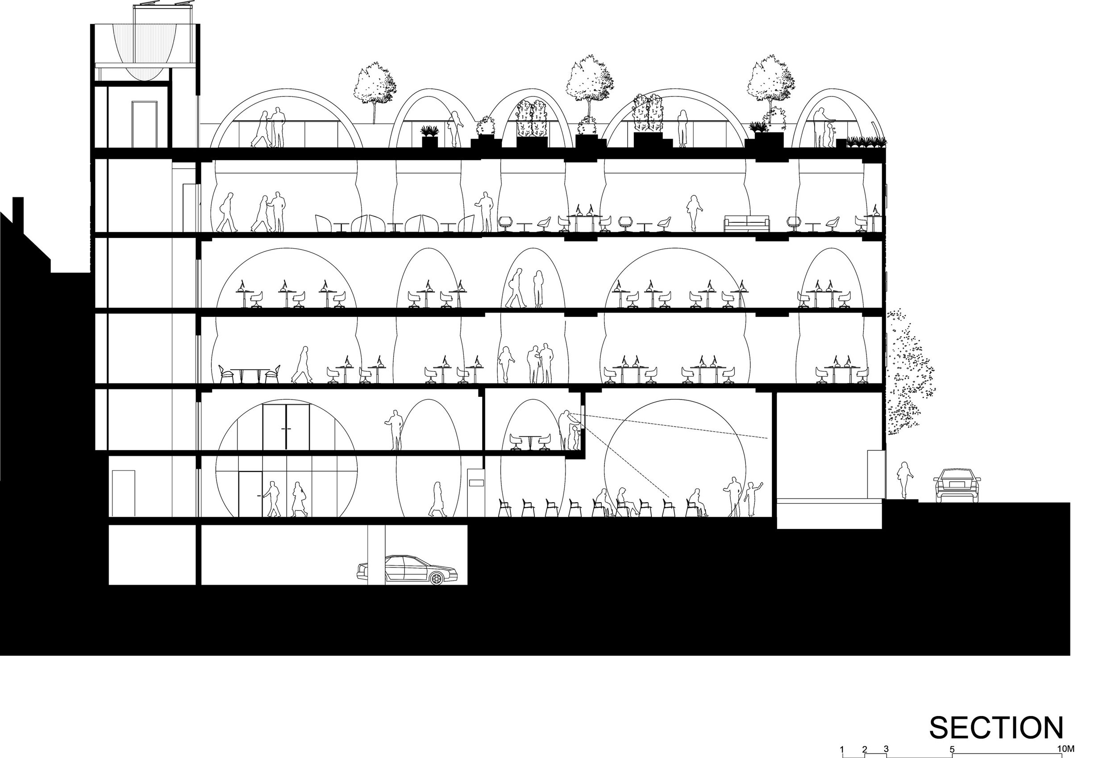

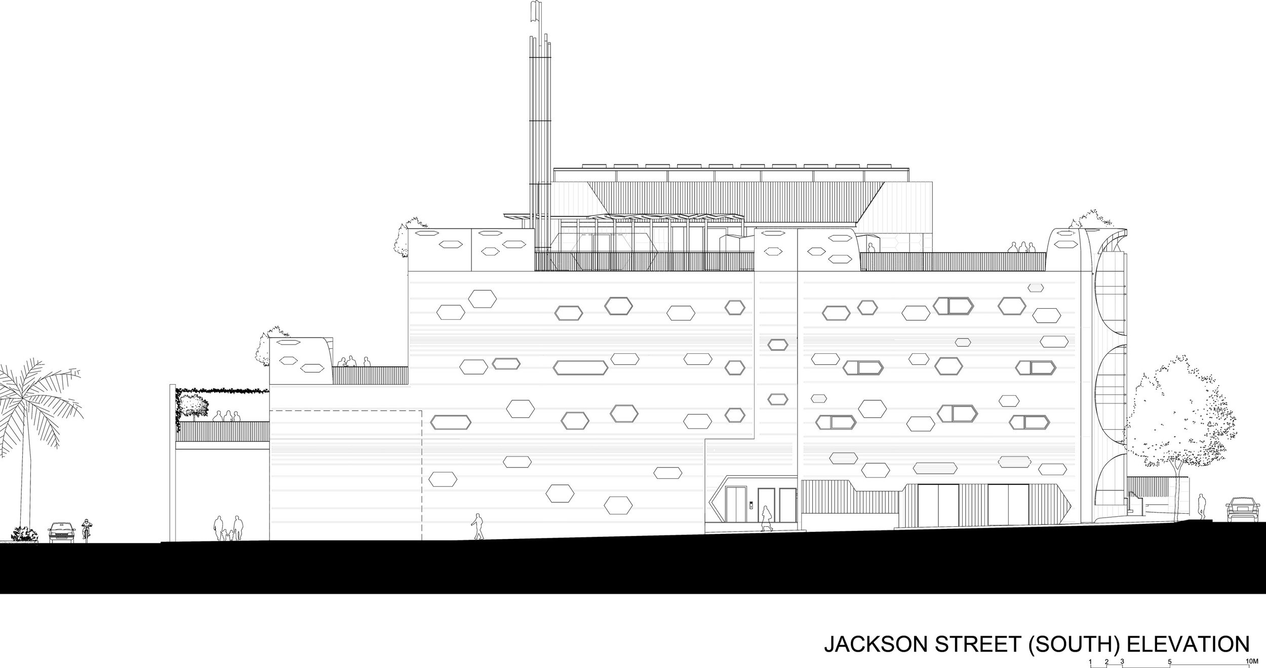
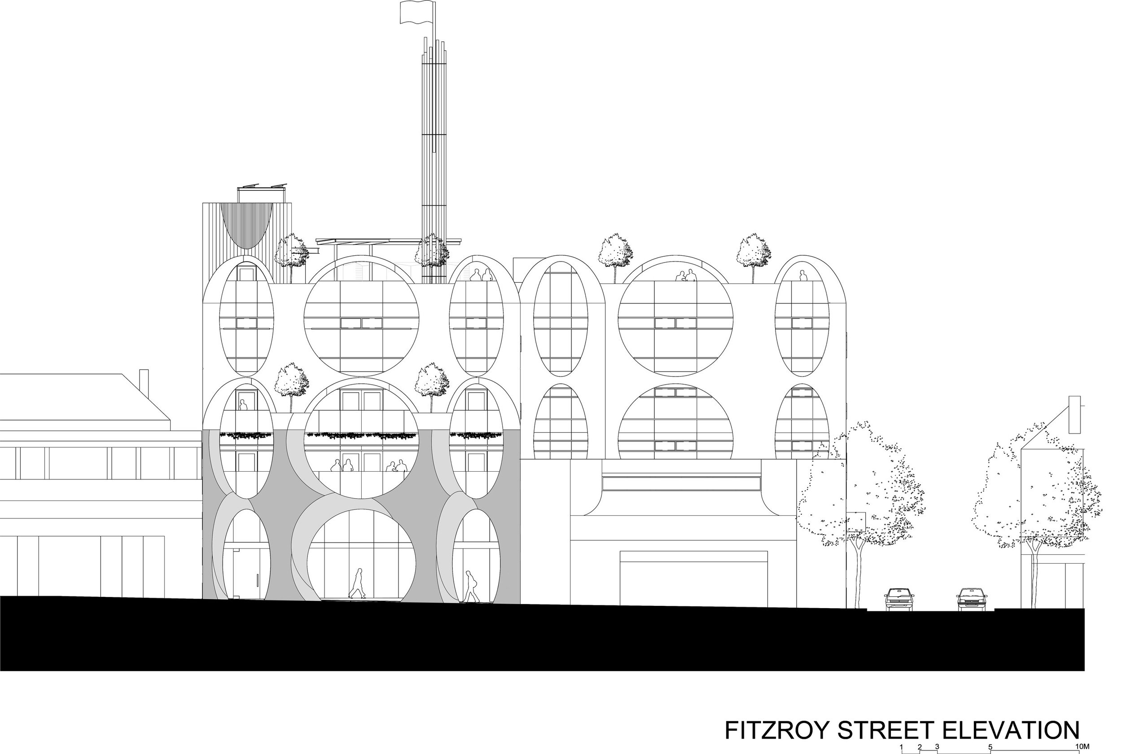
Floor Plans

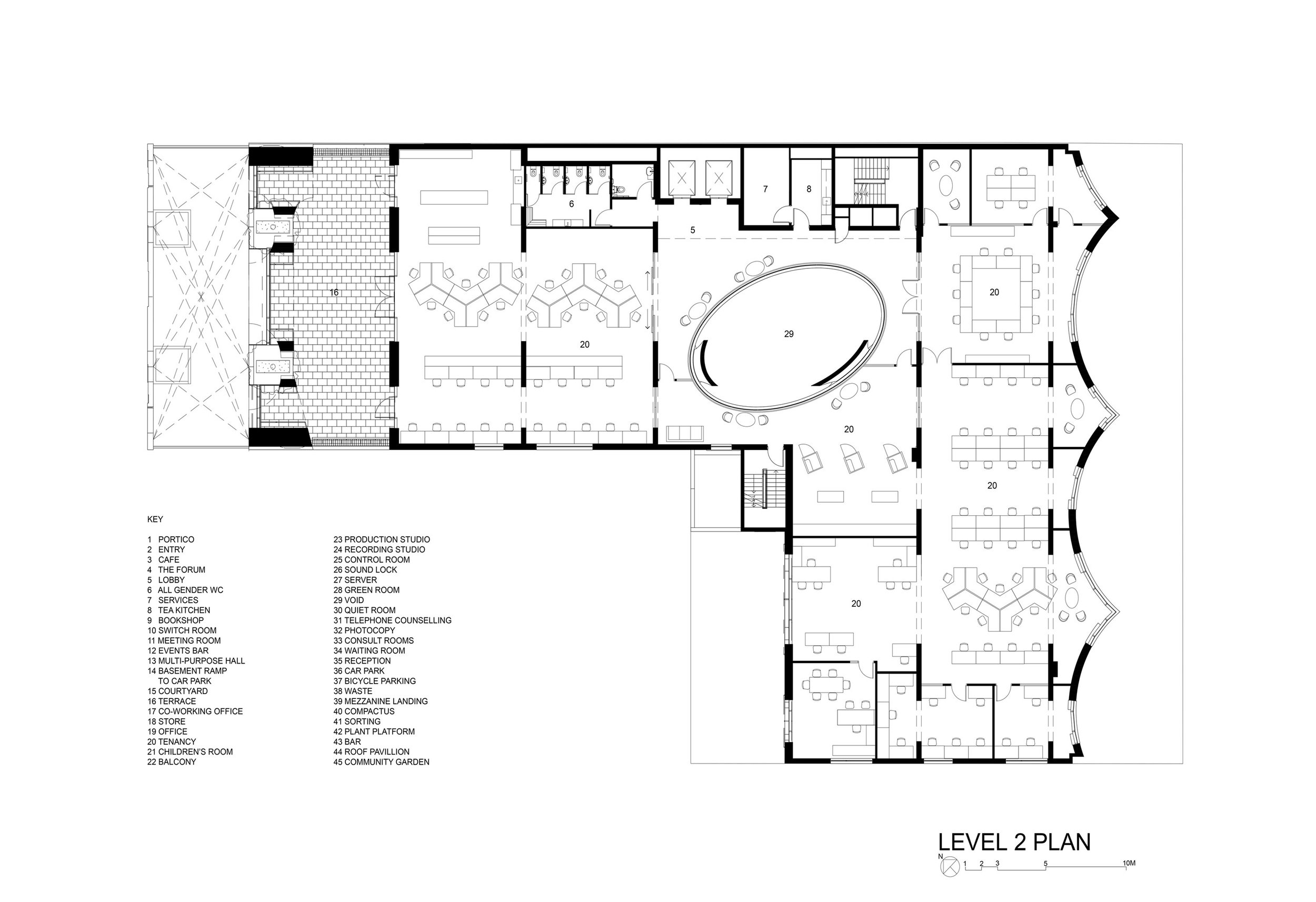
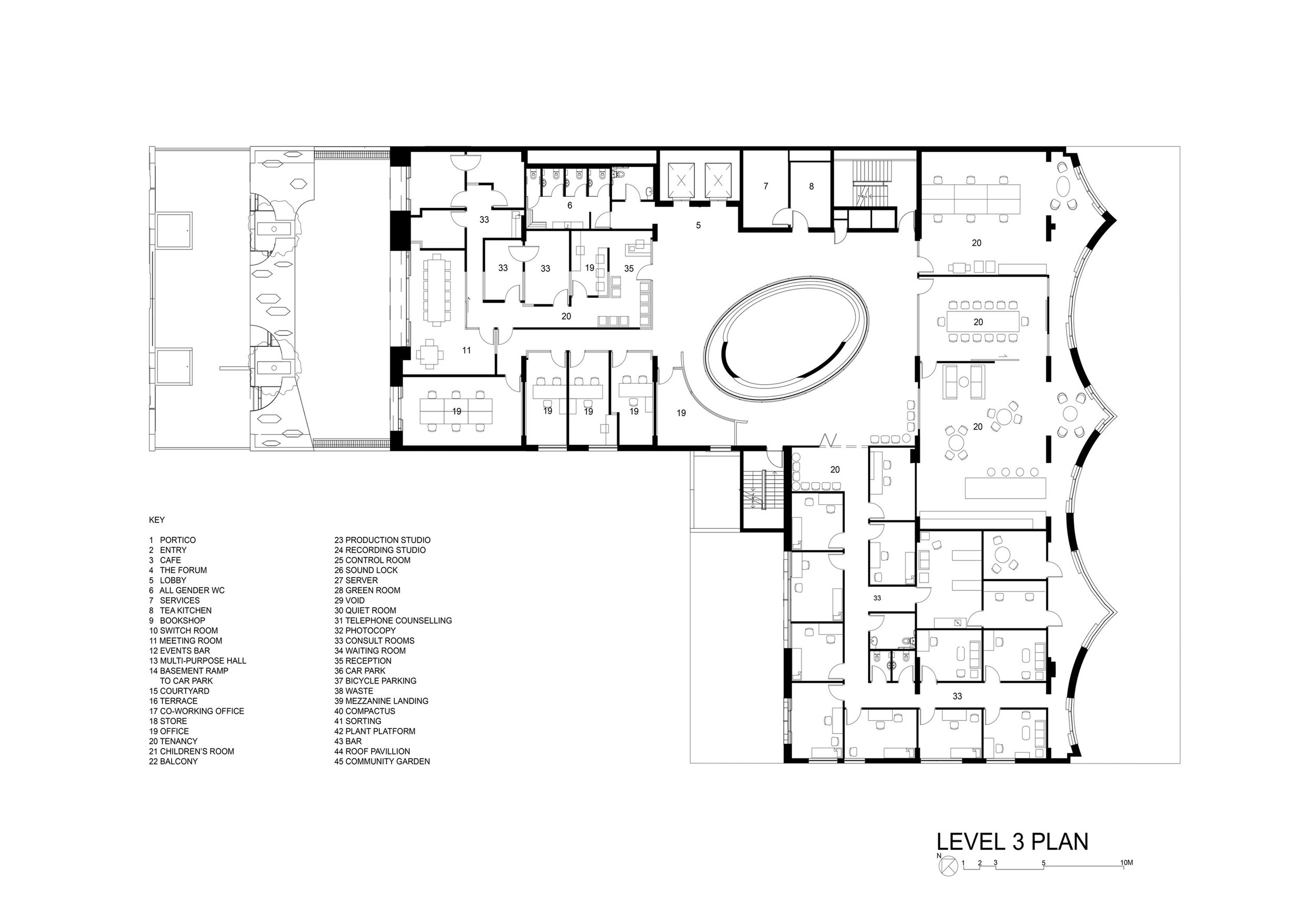
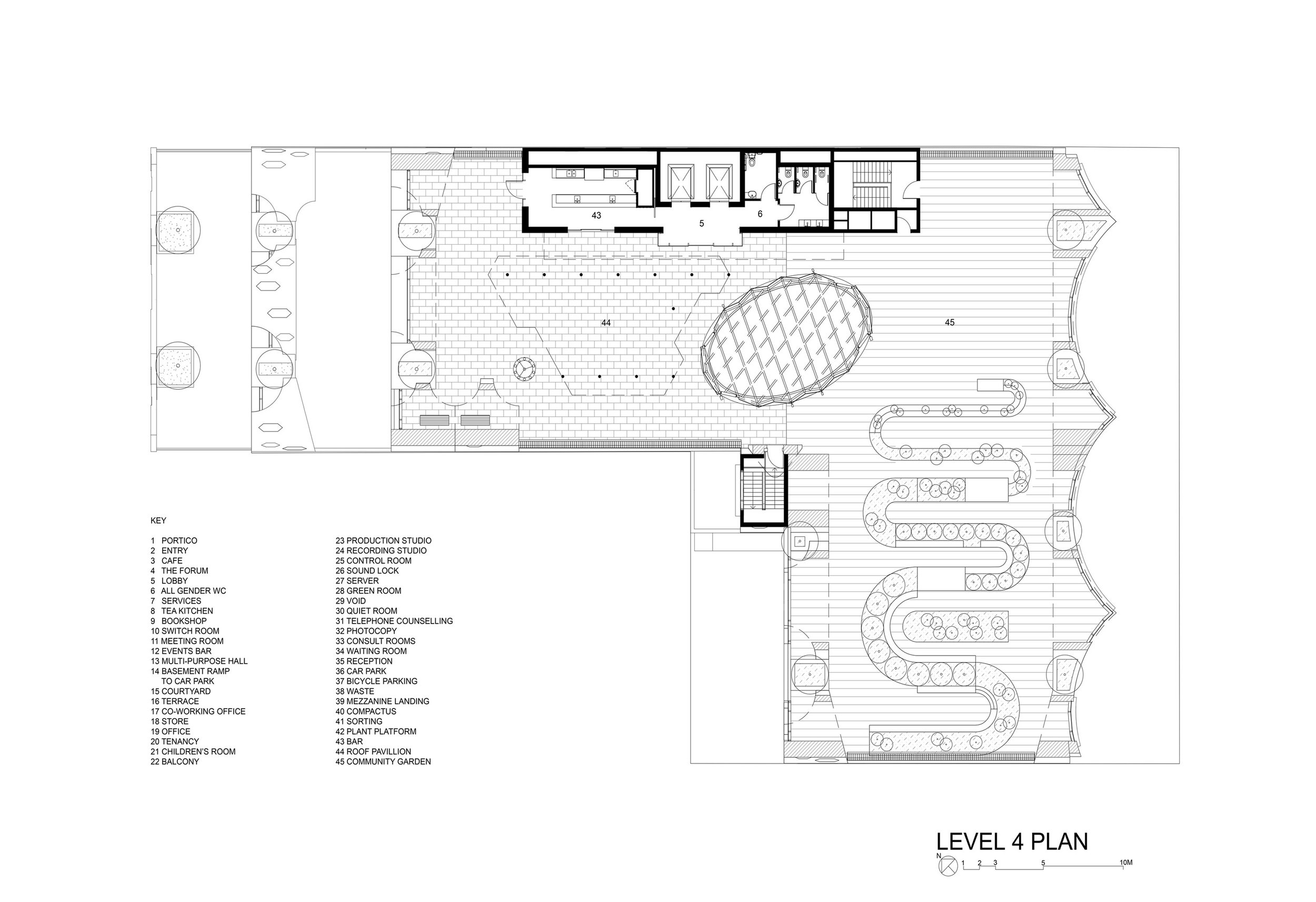
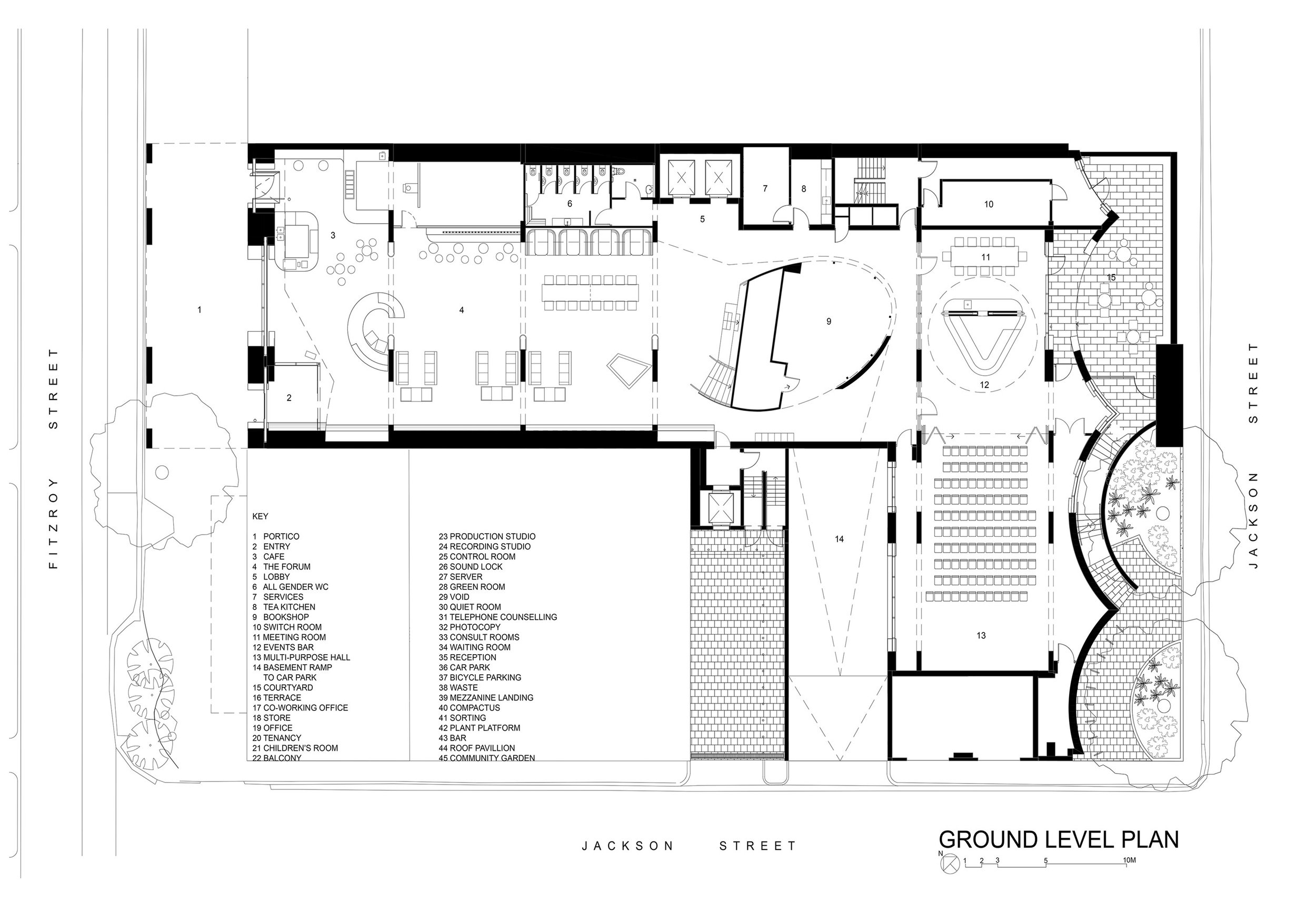
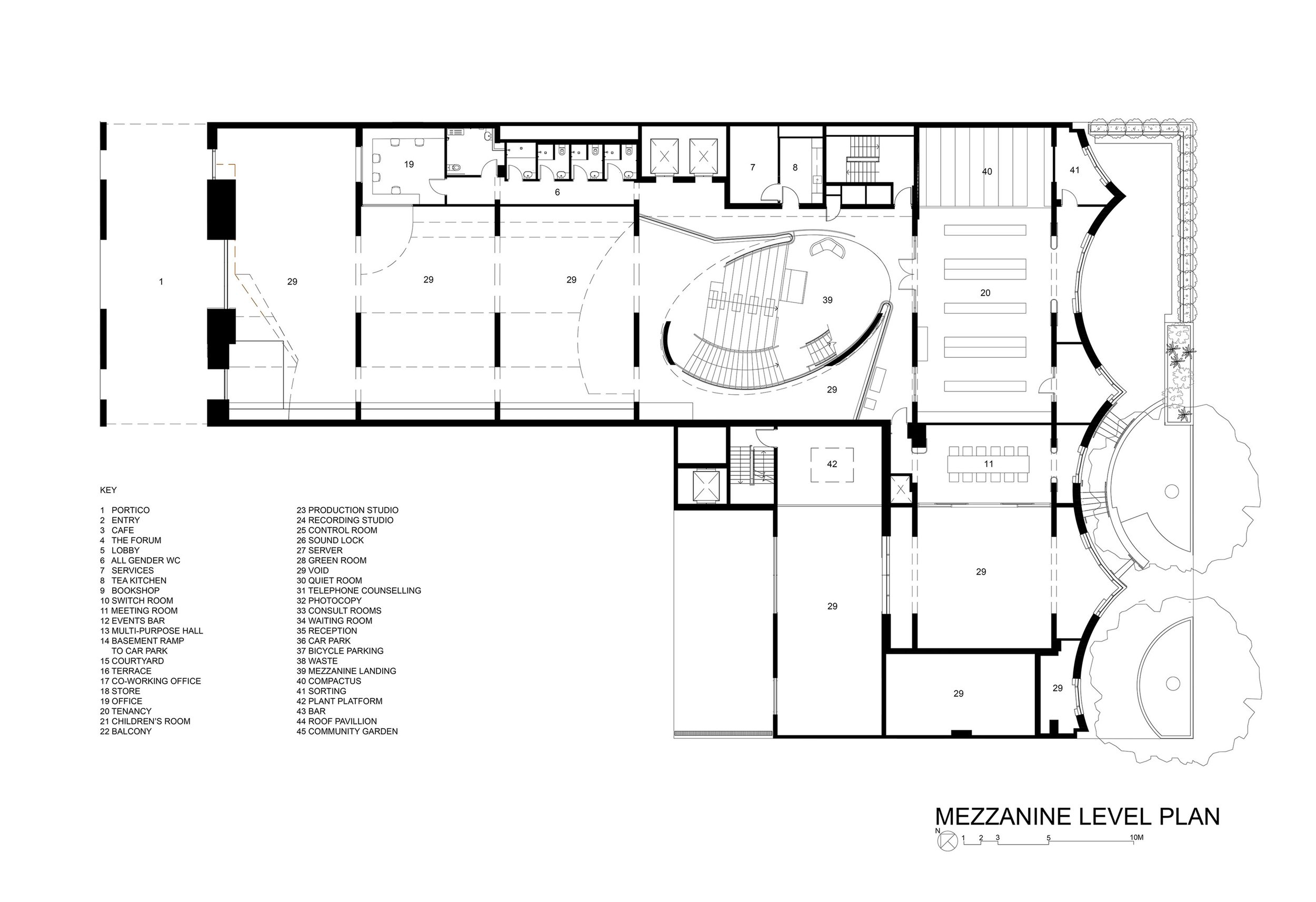
For more information, please visit:
Program
Public shared work spaces;
Multi-function theatre;
Joy FM 94.9;
gallery; medical clinics;
six shared meeting rooms;
roof top terrace withevents bar;
community garden; book shop;
café;
children’s room;
resident tenancies shared work space;
four tea kitchens;
Australian Gay + Lesbian Archives;
MelbourneQueer Film Festival;
Multi-Faith Australia;
Switchboard Victoria;
Minus 18 youth org; Koori Pride;
Thorne Harbour Health;
Monash Trans Health;
Star Health. BAU Brearley Architects+Urbanists
BAU Project Team Competition: James Brearley, Steve Whitford, Jens Eberhardt (Partner in Charge), Fonarri Chen, Charles Hu
BAU Project Team Documentation: James Brearley, Steve Whitford, Jens Eberhardt (Partner in Charge), Fonarri Chen, Prague Unger, Adrain Coleiro, Manny Houdek, Tammy Li
Grant Amon Architects
GAA Project Team Competition: Grant Amon; Stephen Herbst; Estelle Peters; Karen McMull
GAA Project Team Documentation: Grant Amon; Stephen Herbst; Tony Trajikoski; Yiyang Xu; Bruno Rabl; Junbo Qu; Roberta Caione; Millicent Baddeley.
Local Council: City of Port Phillip
Town Planner: SJB Planning
Project Management: Case Meallin / Bates & Co
Quantity Surveyor: Slattery
Structural Engineer, Mechanical Engineer, Hydraulic Engineer, Electrical Engineer, Facade Engineer, Traffic Engineer, Fire Services, Fire Engineer: WSP
Acoustic Engineer: Resonate
ESD Consultant: Hip v. Hype
Building Surveyor: Checkpoint Building Surveyors
Landscape Architect: BAU Brearley Architects+Urbanists, Thompson BerrilLandscape Design
Contractor: Hansen Yuncken
Lighting Consultant: Schuler Shook
Structural Concept Engineer: Peter Felicetti
Suppliers: Shape Shell - atrium pre-cast shell, Auscast Constructions - pre-cast concrete facades, Fade Australia - acoustic plaster.
Copyright
Architecture photographs: John Gollings, BAU
Diagrams: BAU
VPC opening photographs:
Speech: Luke David
Audience: Anne Papadakis
Sumei Skyline Coast Boutique Hotel Designed by GS Design.
The project is located nearby the “The Skyline Coast,” a popular tourist attraction in Sanya, Hainan, enjoying vast and open seascape and surrounded by the lovely sound of crashing waves, which can relieve people’s spirits in the immersive blue natural ambience. The designer offers two interpretations for the façade structure of this project from different aspects. About the exteriors, it looks like the ocean waves rising and falling along the shore; for the interiors, each peak of the ocean wave encloses an independent frame, presenting vivid pictures of the infinite blue ocean.
The project is located nearby the “The Skyline Coast,” a popular tourist attraction in Sanya, Hainan, enjoying vast and open seascape and surrounded by the lovely sound of crashing waves, which can relieve people’s spirits in the immersive blue natural ambience. The designer offers two interpretations for the façade structure of this project from different aspects. About the exteriors, it looks like the ocean waves rising and falling along the shore; for the interiors, each peak of the ocean wave encloses an independent frame, presenting vivid pictures of the infinite blue ocean.
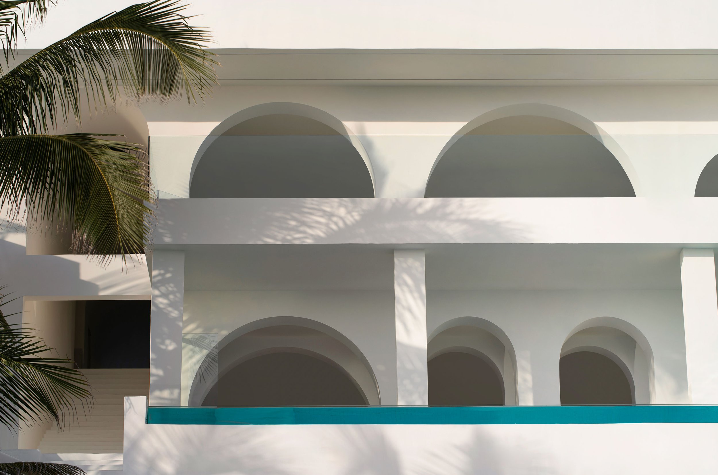
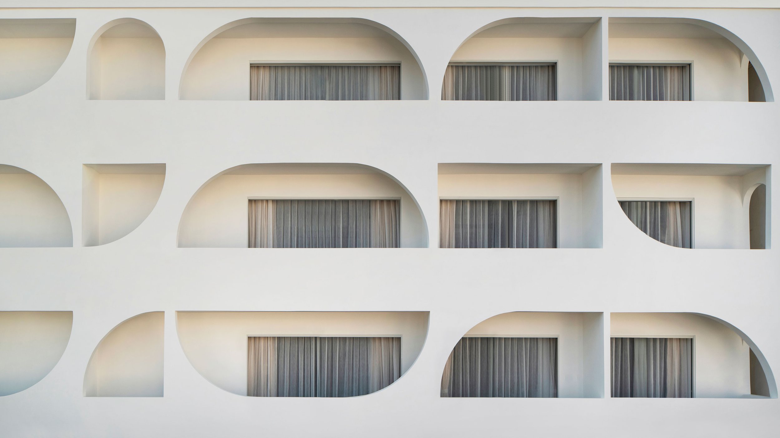
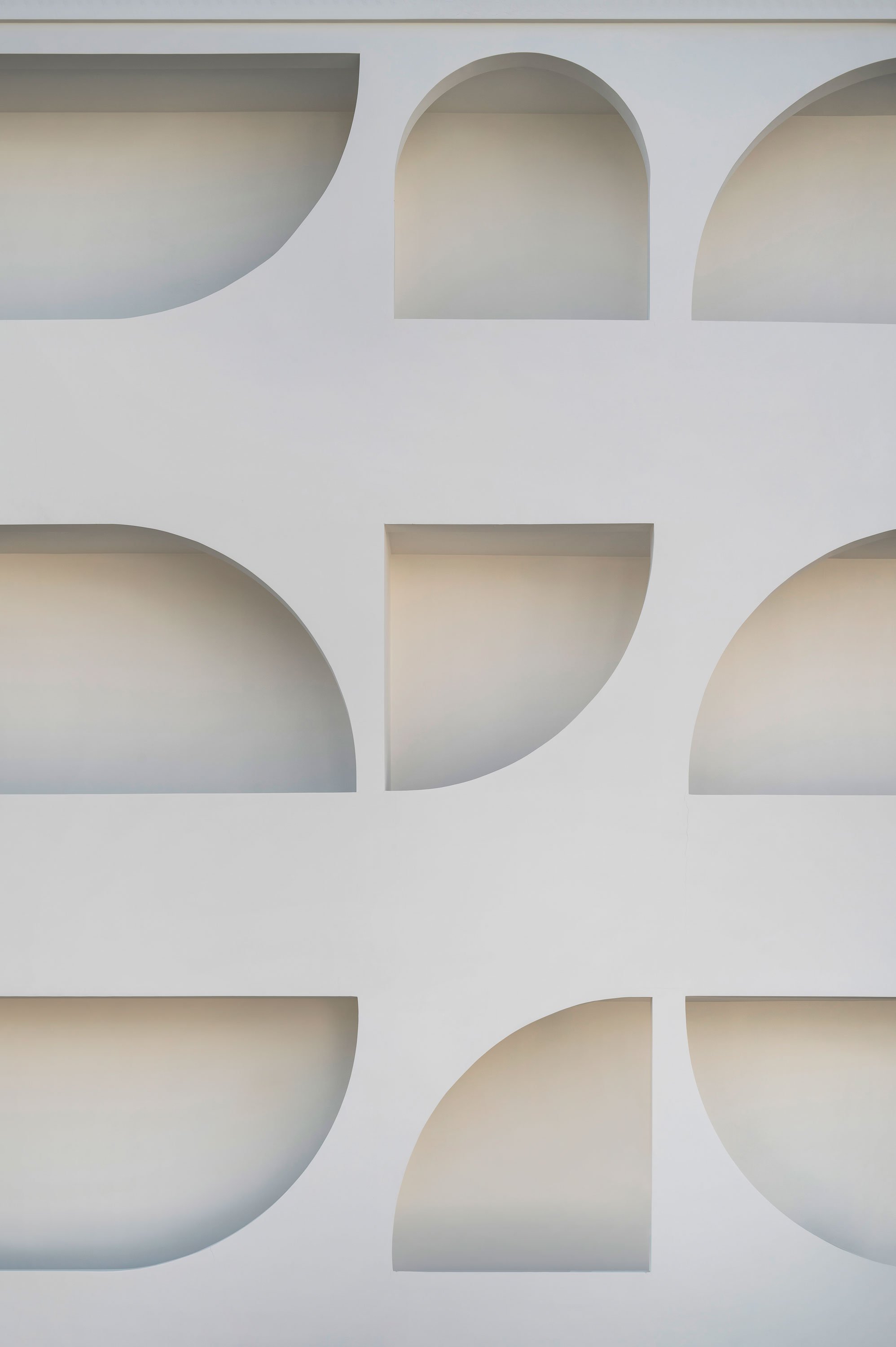
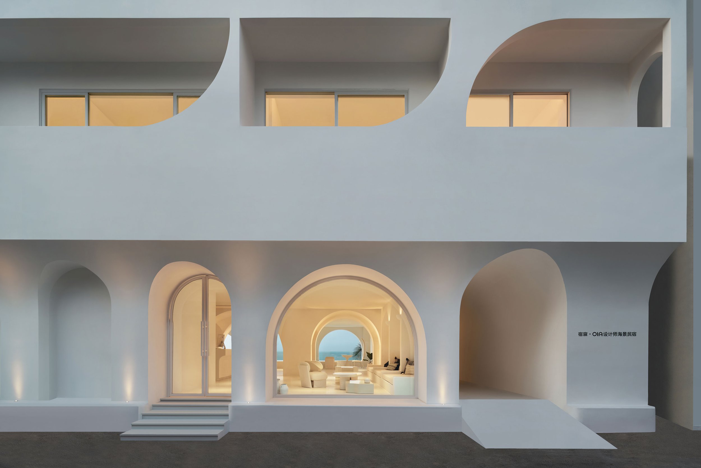
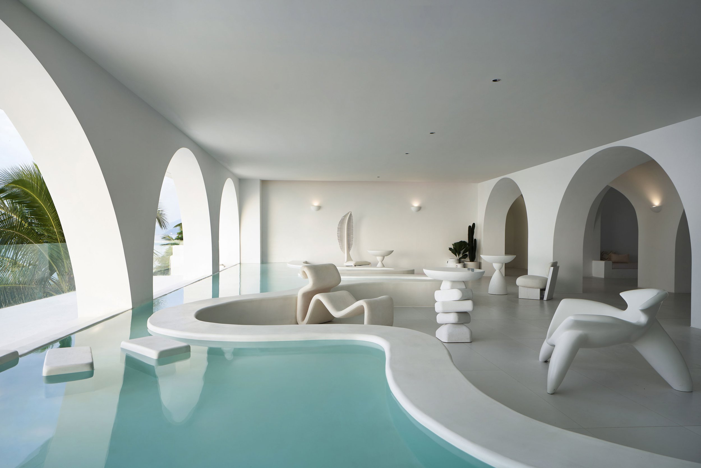
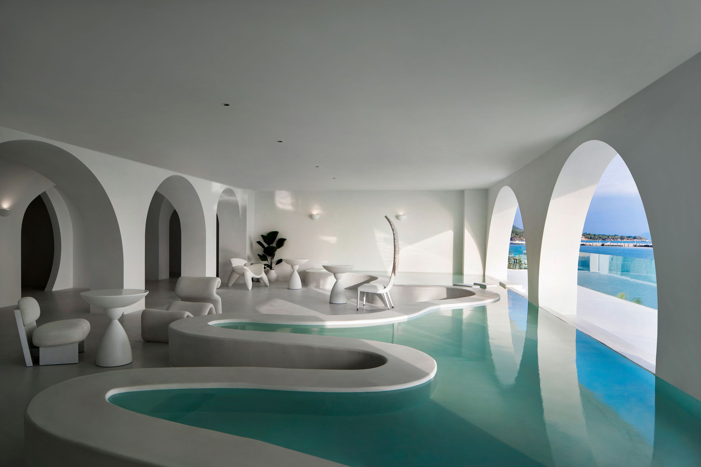
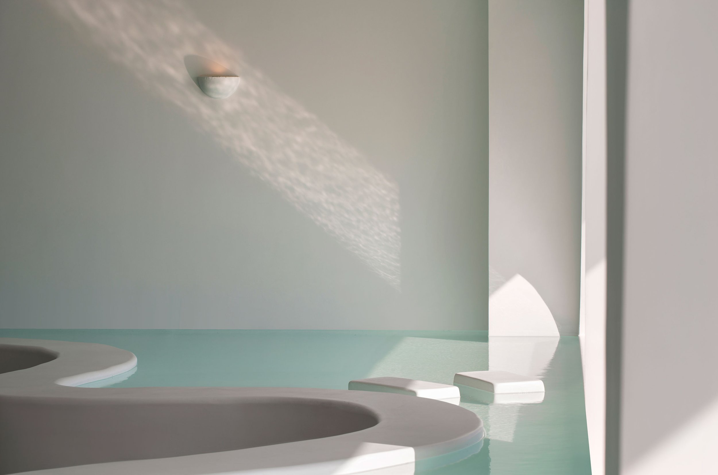
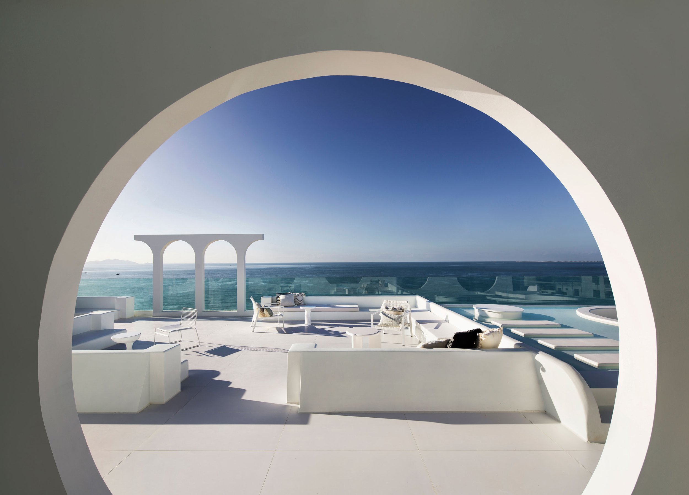
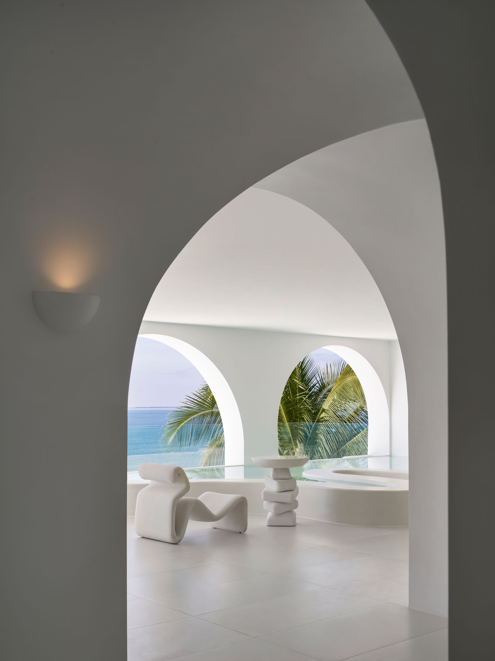
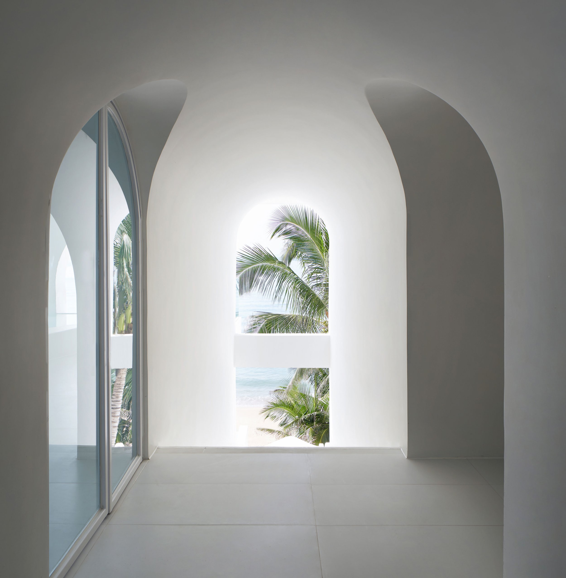
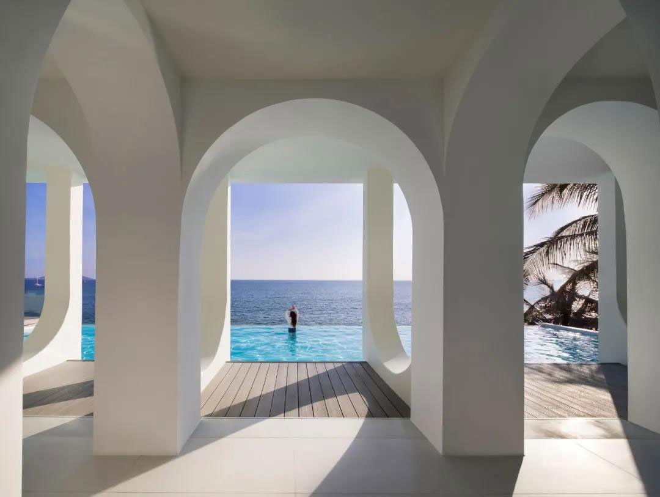
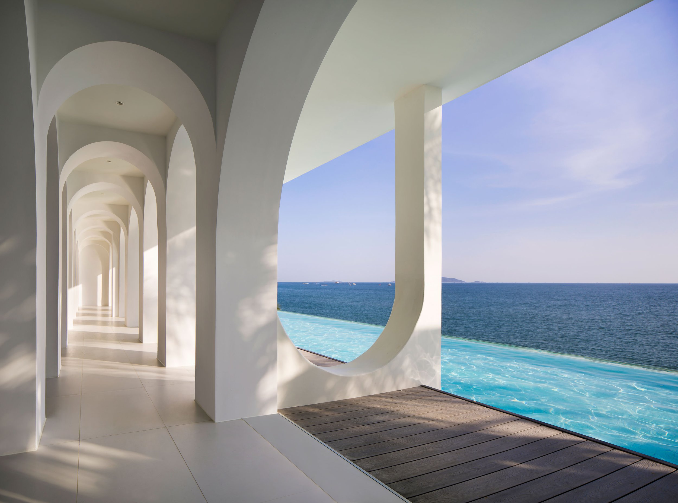
The designer excels at supporting spatial vibe with a pure white tone to present a specific and strong contrast with the sky, seascape and sunset, ensuring a photographic background for all scenes and settings. “We work to craft the space into a timely and sophisticated art piece with a long lifespan of usage by adopting this classic colour.” So says the designer on the concept.
The blue sky, vast ocean, beach and palm are collected within the arch-shaped frame to perfection, thanks to the precise aesthetic proportion. Wandering by the consecutive arch-shaped windows, people are offered a broad vision of pure white, enjoying vivid natural scenes everywhere within the area.
In functionality, the B1 floor exists as a bar and infinity pool complex, which opens in different periods respectively or serves as a proper place for pool parties thanks to the free layout with fewer partitions. Furthermore, the swimming pool visually integrates with the boundless ocean and the infinite blue sky, presenting a natural experience of swimming freely in the vast ocean.
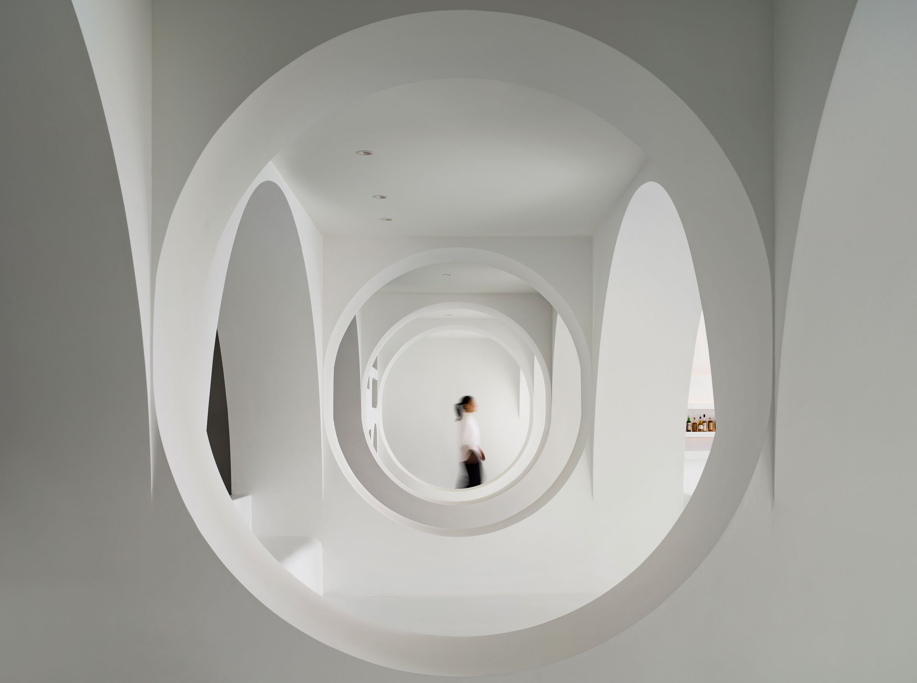
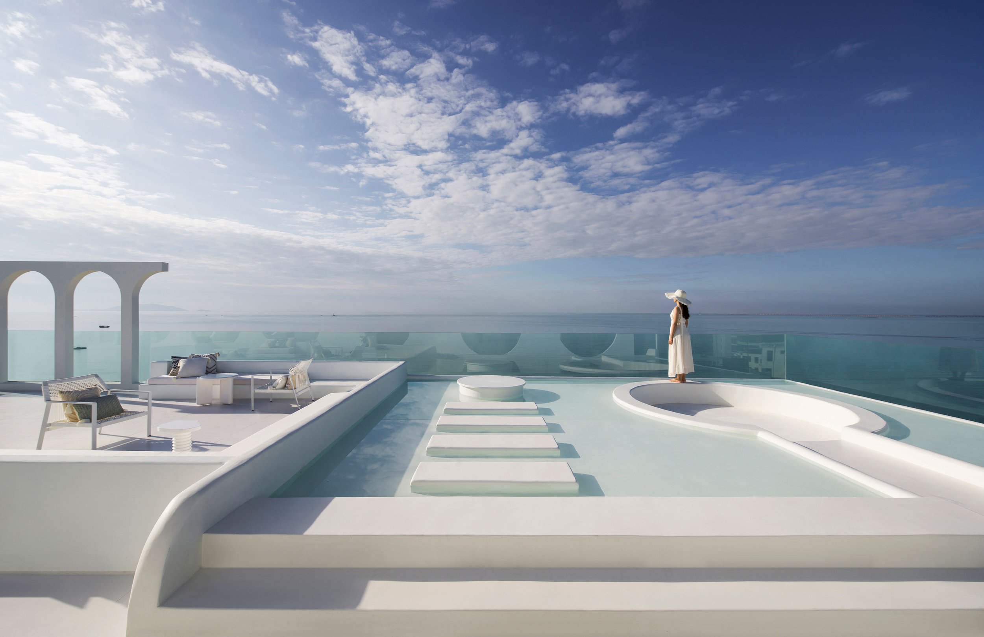
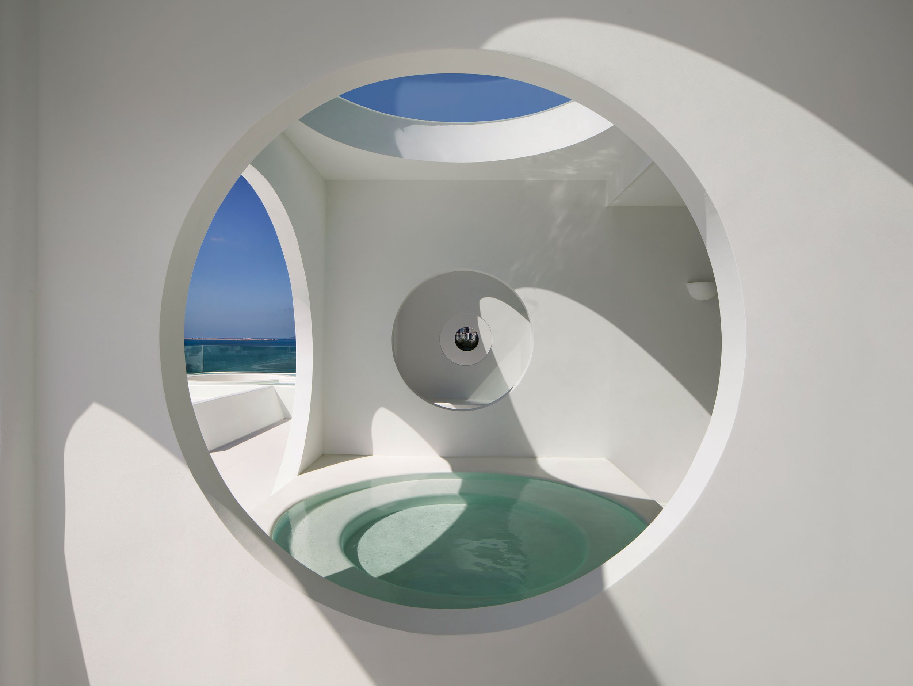
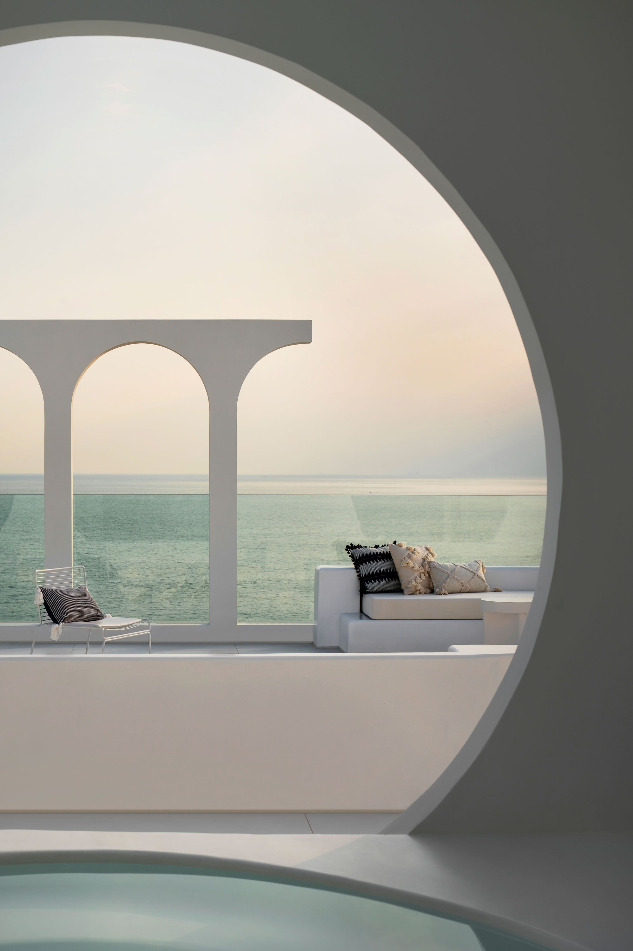
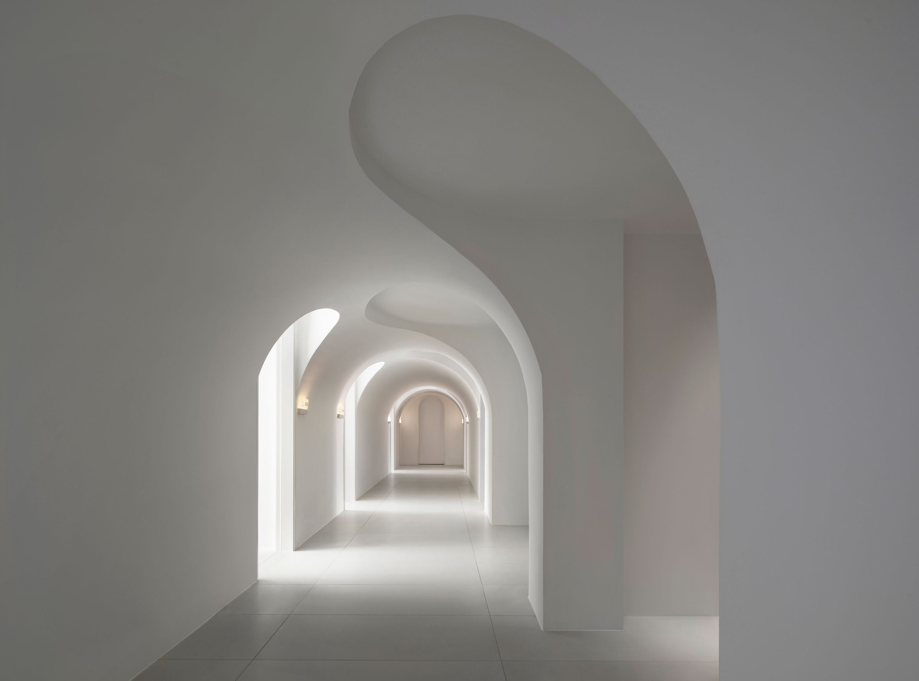
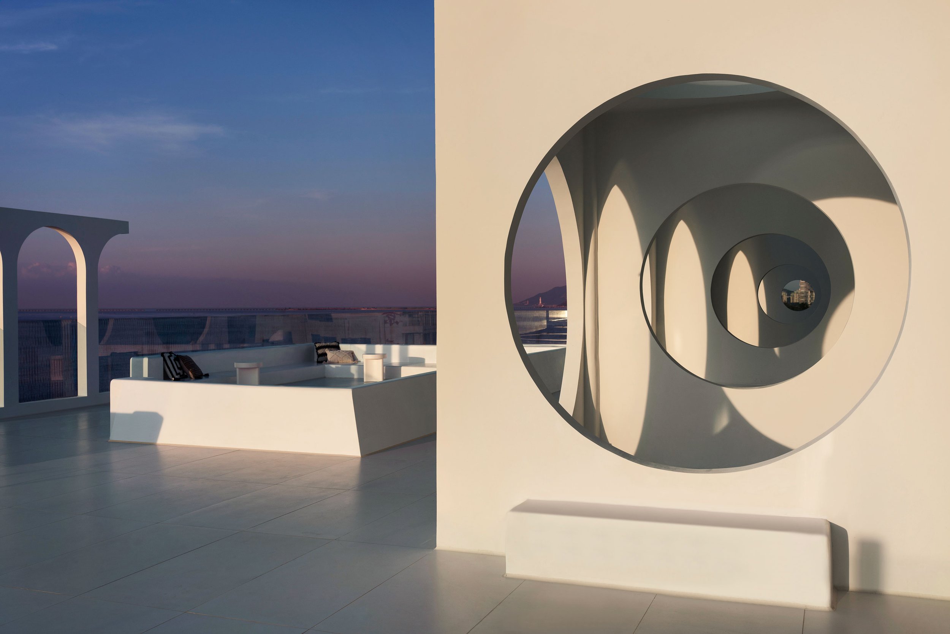
The champagne bottle-style matrix and the golden colour complement each other to embellish the space in such a pure white context. People can appreciate the best sunset anywhere in the area when walking, standing, sitting, or even swimming. With a glass of wine, splendid natural lights and scenes, the romantic vibe in the space deserve every moment.
When people’s sight extends from the infinity pool and meets the invisible connection of pure white and blue, it would turn their perception and imagination to the roof deck.
With broad view on the roof deck of overlooking the misty green hills from afar and enjoy the vast and boundless sea in a near sight, the designer has developed the landscape to the most by dividing the space into many aesthetic settings including viewing, seating, hot spring bathing, photography areas, immersing people in a Mykonos vibe.
The shallow water works as a mirror of the sky, the stone steps and the sunken seating area express the space order, and the arch installation forms a photograph spot… It provides a chill and relaxing interactive scene in such a fusion of nature and art.
With the broad view on the roof deck overlooking the misty green hills from afar and enjoying the vast and boundless sea in near sight, the designer has developed the landscape to the most by dividing the space into many aesthetic settings, including viewing, seating, hot spring bathing, photography areas, immersing people in a Mykonos vibe.
The shallow water works as a mirror of the sky, the stone steps and the sunken seating area express the space order, and the arch installation forms a photograph spot… It provides a chill and relaxing interactive scene in a fusion of nature and art.
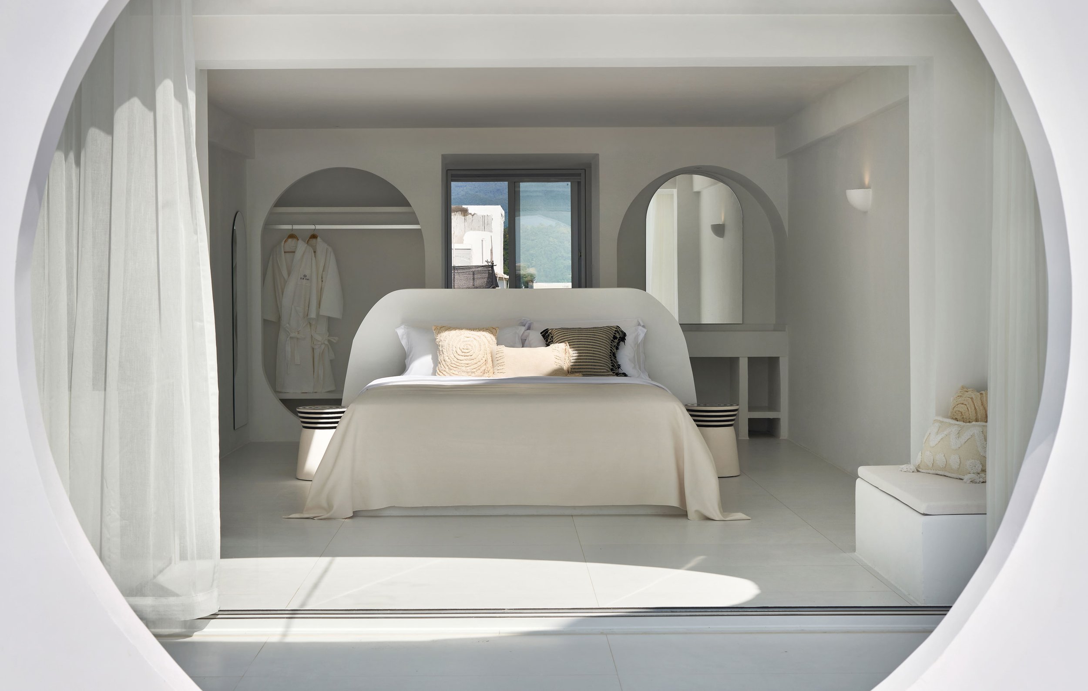
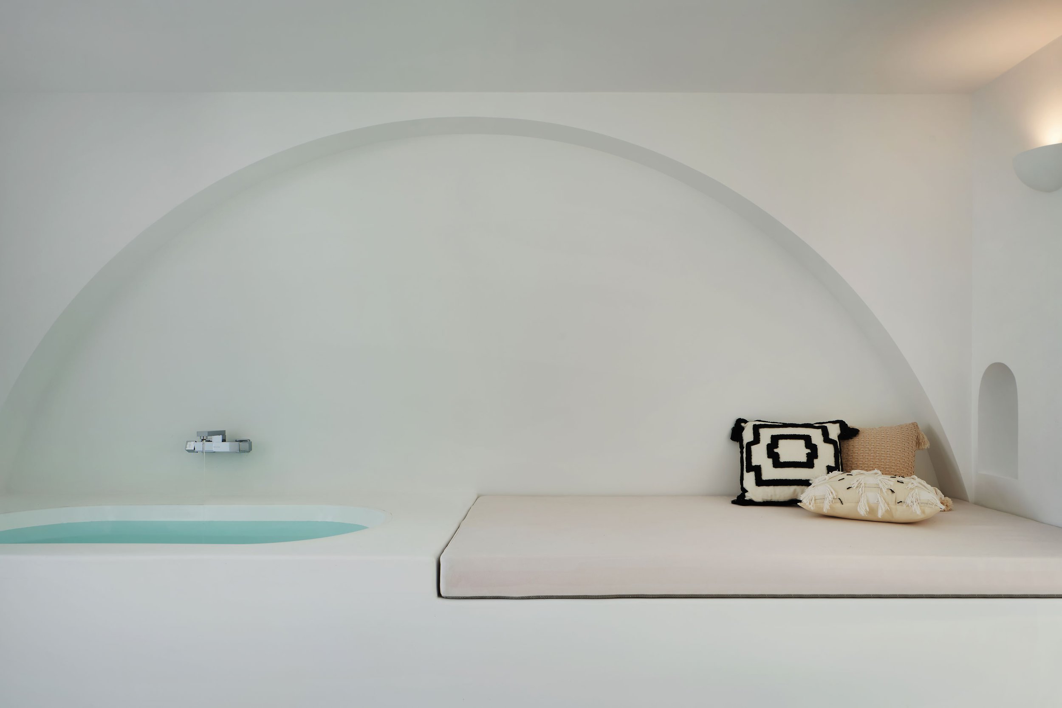
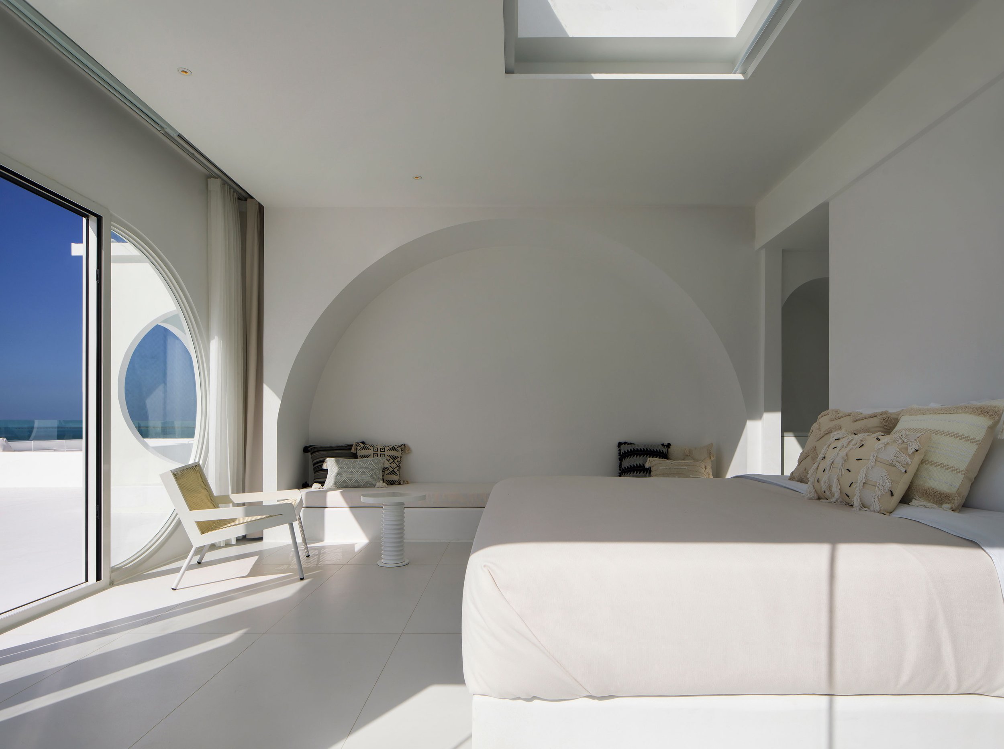
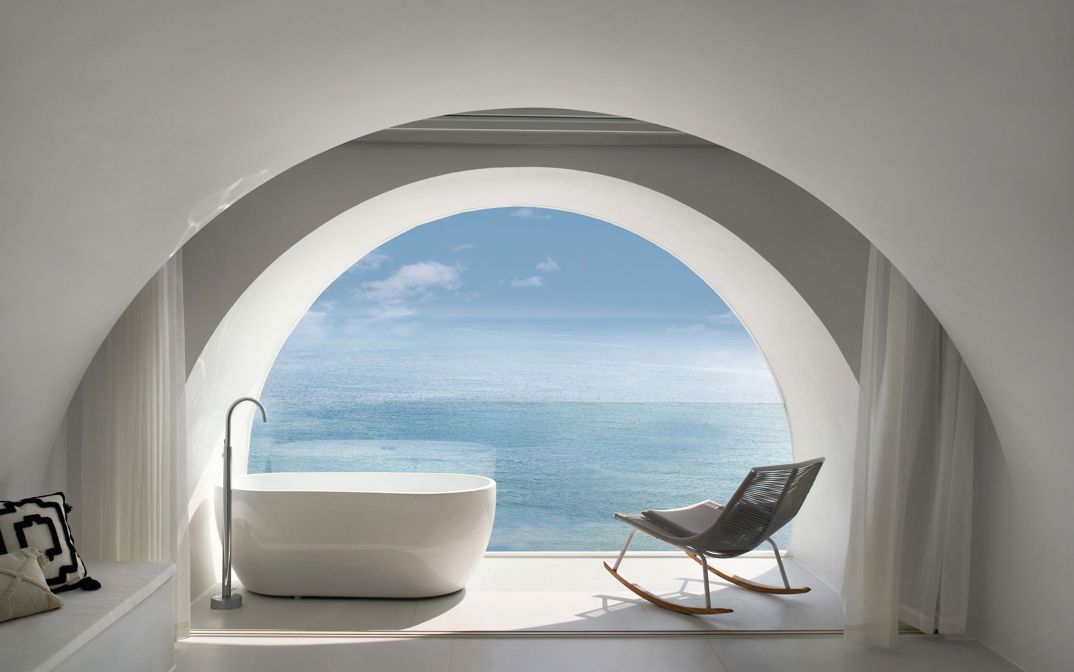
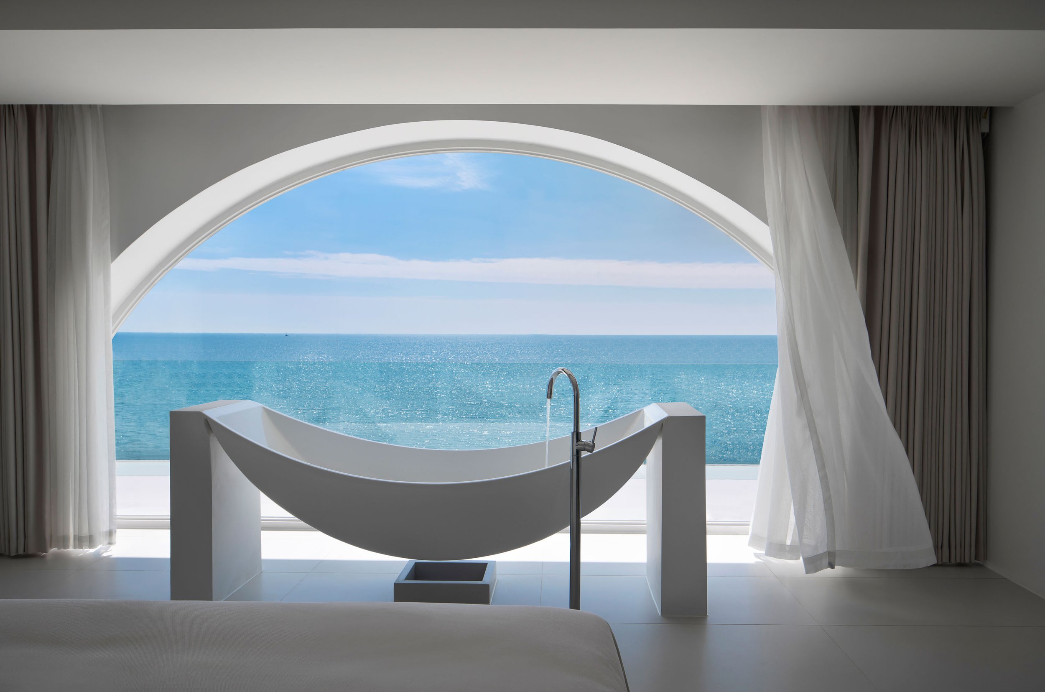
The designer deconstructed the art with simple graphic morphemes, depicted circles inside the square, and made them overlap to form a loop, ensuring an in-depth vertical layered vision effect in the hot spring area. The shifting of light and shadow depicts poetry on the spatial structure; the silhouette of the waves, the afterglow of the sunset, and the ripples of the hot spring pool are all intersections of time and space.
Geometric elements such as circles, semi-circles, and squares are each a single frame, forming a three-dimensional and dramatic aesthetic scale by placing them in the back of the space.
The designer took off the visible door in the transition area of the arch to highlight the free and natural structure in the entry, making people linger in the pure white secret wonderland. Enjoying the seascape with a clear mind. The designer maximized the introduction of natural light and sea level and created a subtle perception of the scenery from various perspectives through the height difference of different furniture. When lying on the bed, people can enjoy the sparkling artistic conception at any time with their sight level up with the sea horizon.

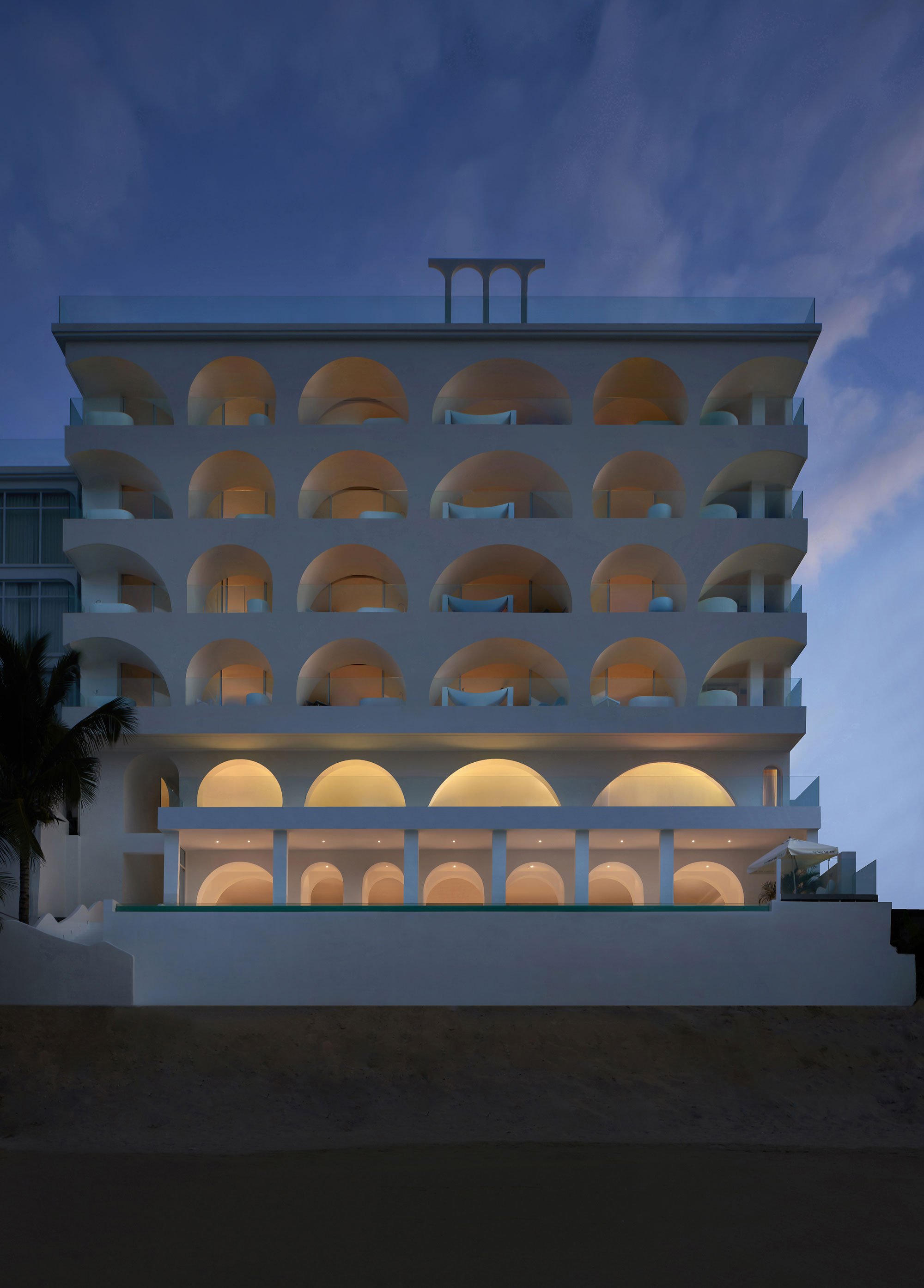
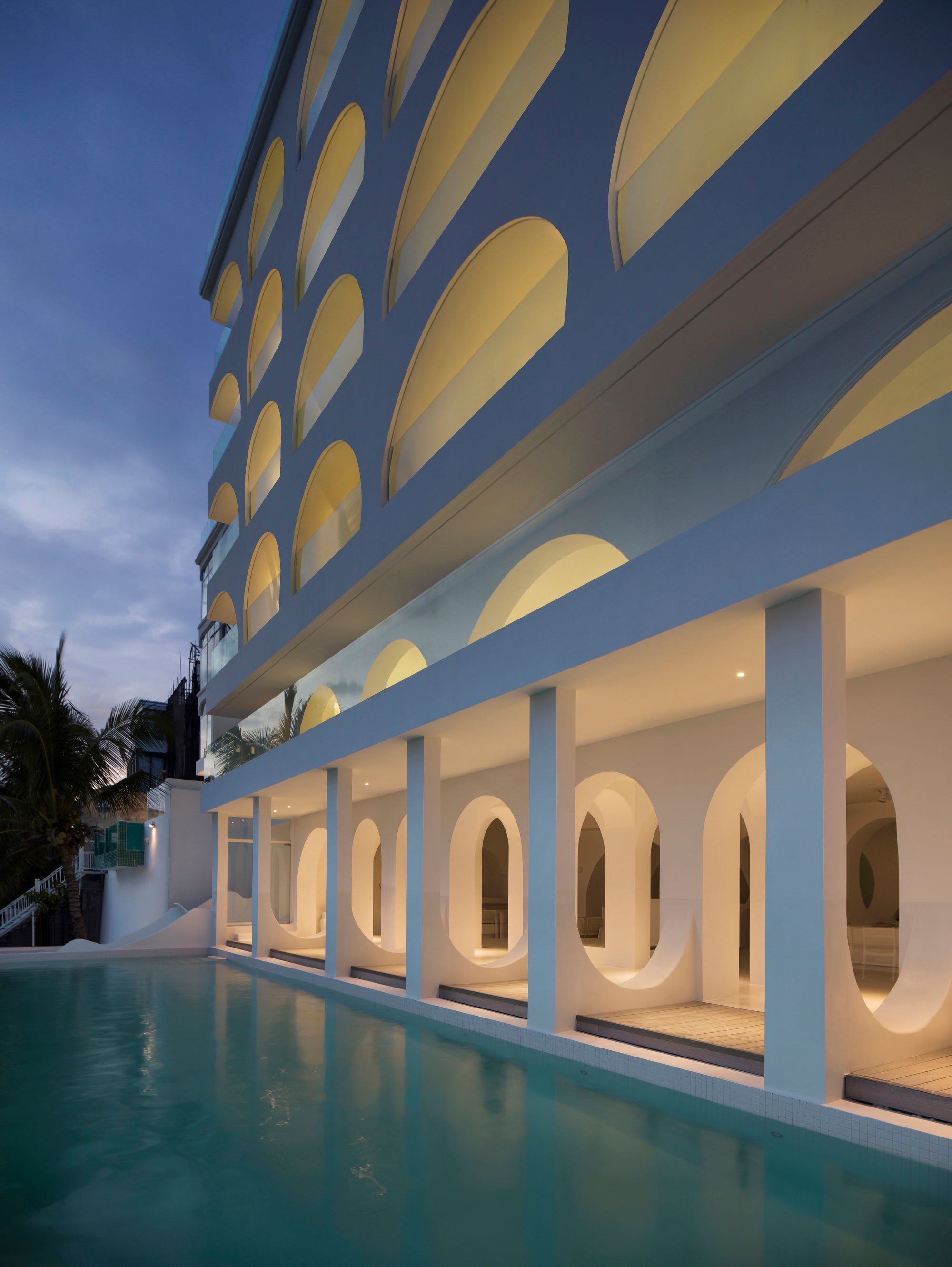
Project Information
Project: Sumei Skyline Coast Boutique Hotel, Sanya
Location: Tianya Dristrict, Sanya, Hainan
Project Area: 3200m²
Project Status: Built
Completion Date: Dec. 2021
Owner: Sumei Skyline Coast Boutique Hotel, Sanya
Interiors and Furnishing: GS Design
Design Directors: Liangchao Li, Yuanman Huang
Furnishing Director: Yu Feng
Design Team: Chao Li, Zigeng Luo
Architecture: GS Design
Photograhy: Ao Xiang
The PolyCuboid by KTX archiLAB, Silver winning architecture project from Sky Design Awards
Designed by KTX archiLAB, the project of the PolyCuboid is located in Himeji City, Japan. The PolyCuboid is intended for the new headquarter building for TIA, which provides insurance services.
The metallic structure of the building dissolves into the diverse blocs of the composition. The pillars and beams vanish from the space syntax. Projecting the impression of an object while also eliminating that of a building. The volumetric design is inspired by TIA's Logo turning the building itself into an icon representing the company.
The silver medal in architecture from Sky Design Awards 2021.
The volumetric design is inspired by TIA’s logo turning into the building itself as an iconic building
Designed by KTX archiLAB, the project of the PolyCuboid is located in Himeji City, Japan. The PolyCuboid is intended for the new headquarter building for TIA, which provides insurance services.
The metallic structure of the building dissolves into the diverse blocs of the composition. The pillars and beams vanish from the space syntax. Projecting the impression of an object while also eliminating that of a building. The volumetric design is inspired by TIA's Logo turning the building itself into an icon representing the company.
The volumetric design is inspired by TIA's Logo turning the building itself into an icon representing the company.
The volume comprises three primary cuboid shapes creating intersections, voids, and space units. The cuboids' superposition across each other also allows a richer space syntax, including interior and exterior terraces, an atrium, several seating spaces, and precise yet more prosperous functional distribution of spaces and connections. Bridges also connect the cuboids from inside, allowing a dynamic overview of the different areas.
The first floor was shaped by the site's limits and a ø700mm water pipe crossing the site underground, limiting foundation space to half the land area. As a result, the middle volume stretching from 2nd to 3rd floor extends in cantilevers on both sides, allowing the building to gain precious square meters.
Functionally, a furnished reception and meeting space and 6 private desks and office space occupy the ground floor. The workspace continues to the next level with a conference room, CEO's room and second office space. This floor is separated into two areas by deferent floor levels, with the lower one dedicated to resting spaces, including a kitchen, a table terrace giving on the Atrium and a counter space. The third and fourth floors are devoted to recreation with various spaces such as a training room, dining space with a roof terrace and even a piano space on the Atrium. The staircase stretches from 1st to 4th level along the Atrium, although this last only reaches the third floor. However, the elevator block is the highest cuboid volume and was cladded in reflective black differently from the white cladding on all other volumes.





Identification: TIA Headquarters
Function: Office Building.
Total Area: 621sqm
Completed: 23 November 2019
Location: Himeji City, Japan.
Address: Shinzaike-1371-16 Aboshiku, Himeji city 671-1234 Japan.
Photo Credit: ©Stirling Elmendorf.
Photographer website: http://www.stirlingelmendorf.com/
KTX archiLAB: http://ktx.space/
Tiangang Art Center - The Key to Rural Revitalization
The project, located over 100 kilometres from Beijing and more than 200 kilometres away from Shijiazhuang, lies at the foot of Taihang Mountain and adjacent to Yishui Lake. The village in Yi County of Baoding City, Hebei Province, has undergone tremendous change during the past two years: 142 square kilometres of land in the area has been allocated for use as a kind of playground for architectural experimentation.
Many new creative projects have been initiated, grown, and taken root in the countryside, forming the basis for an innovative eco-village that integrates current trends in art and culture with the simplicity of traditional country life. It is not far from the city and encourages an active and engaged way of living. Tiangang Village, a circular-shaped art museum, is the leading example of the changes which are taking place in the area.
"One Stroke"
The original semi-circular concrete frame structure sits amongst the mountains and rivers in the area, facing Tiangang Village. The initial disorderly condition of the site and fractured system evoked a village in a predicament of forced stagnation. In response, SYN Architects subsequently demolished part of the original building and then "continued" it: a slender orthogonal volume curves and spirals up along the inner arc of a semicircle, gradually completing the shape, creating a variegated relationship between seeing and being seen; a continuous, unbounded, circular architecture of balanced proportions.
The building can be seen as a metaphor for the oriental philosophy of nature, where heaven, earth, mountains, water, and people are all harmoniously integrated. It forms an extension to the landscape, furthers the existing cultural context, and is additionally associated with art, which links the area's industry to the city and warm associations of the countryside.
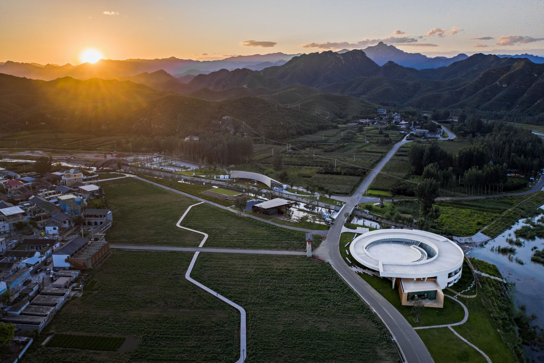
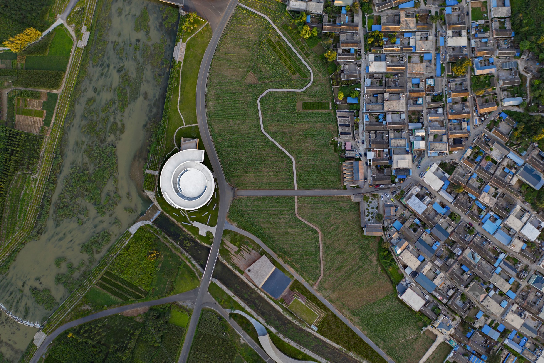
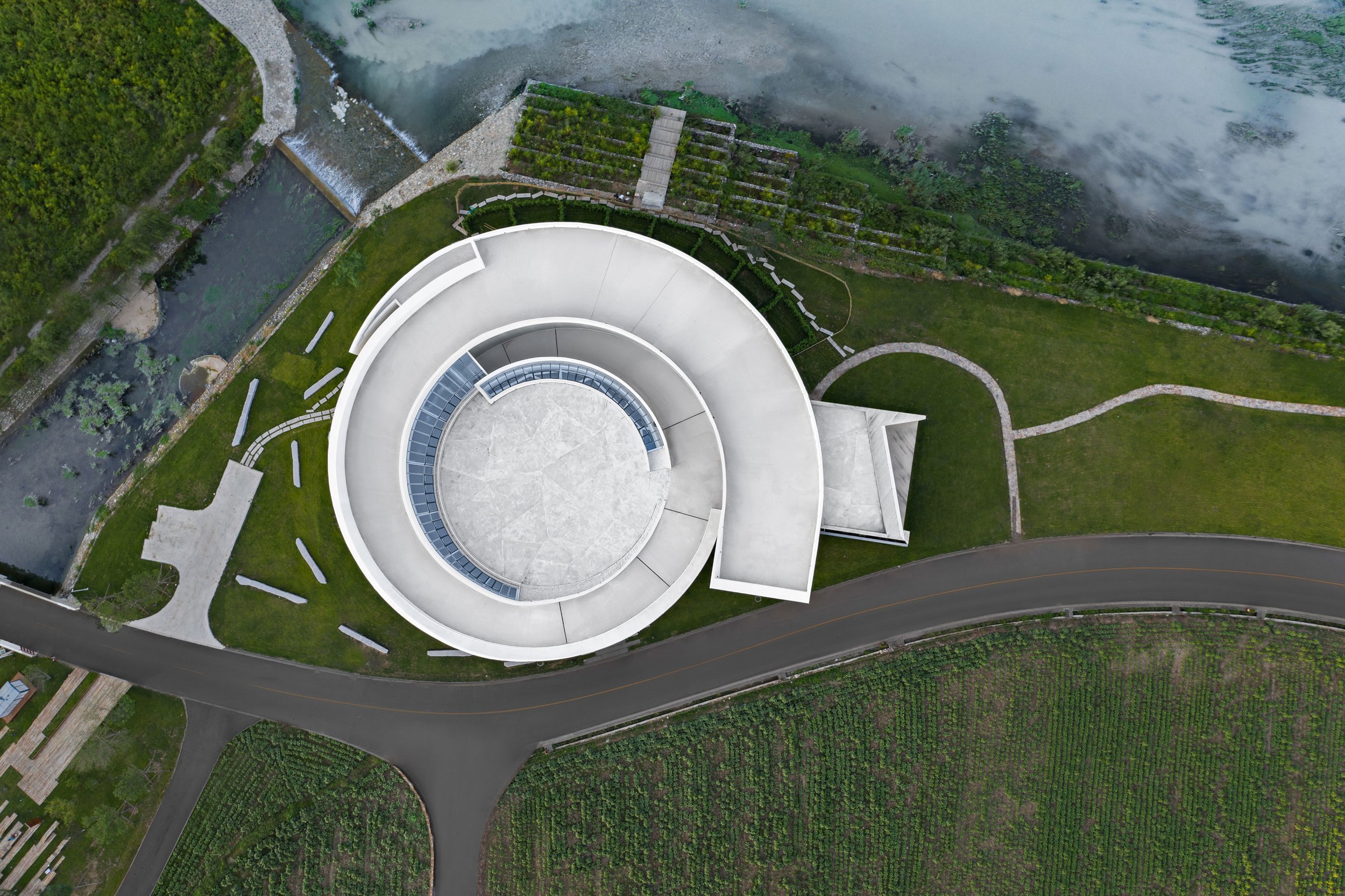
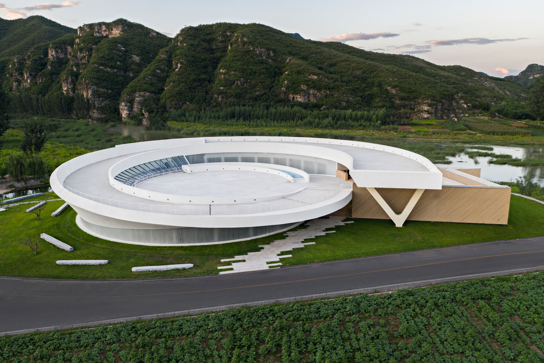
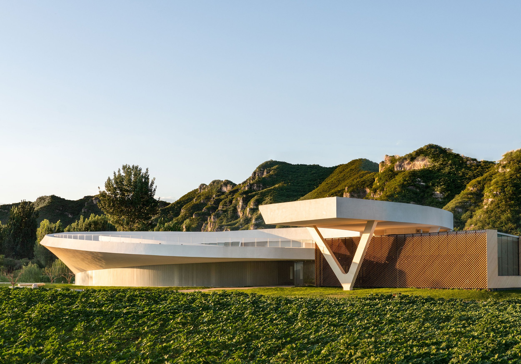
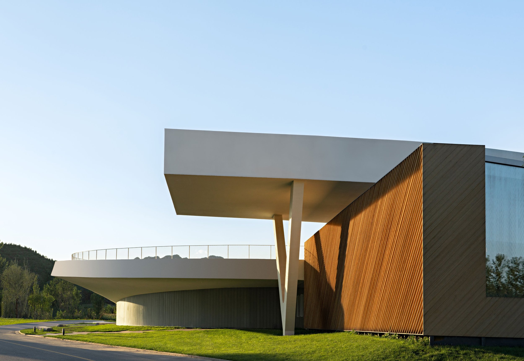
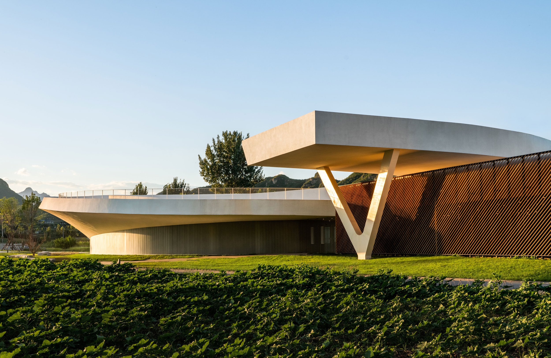
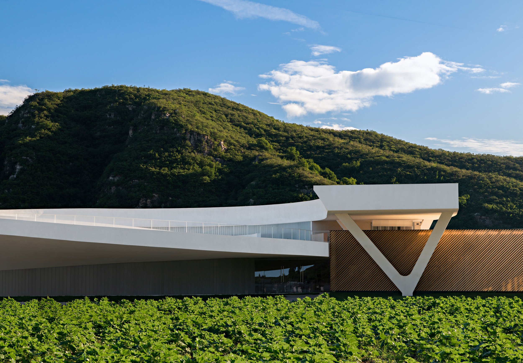
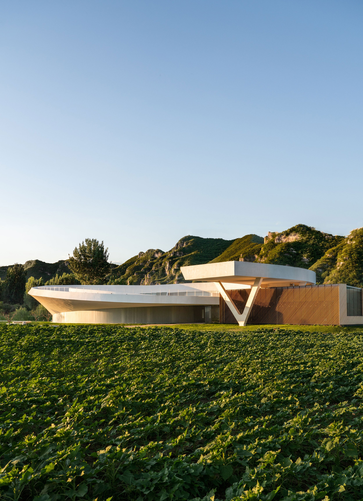
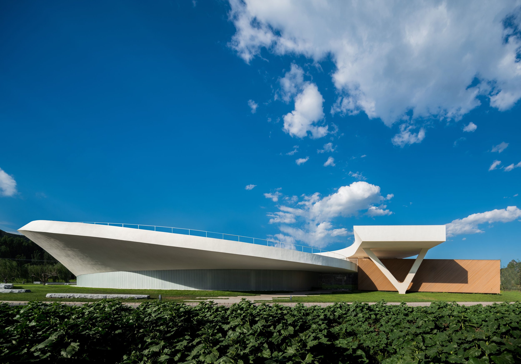

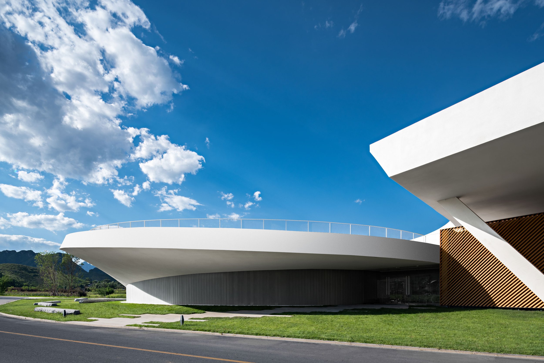

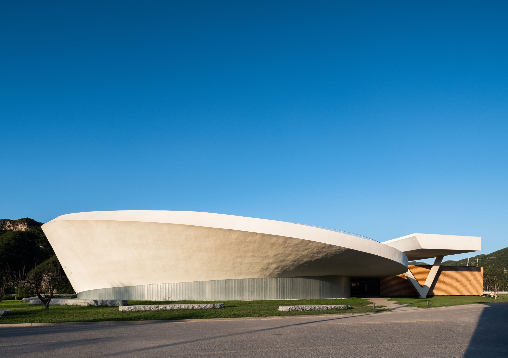
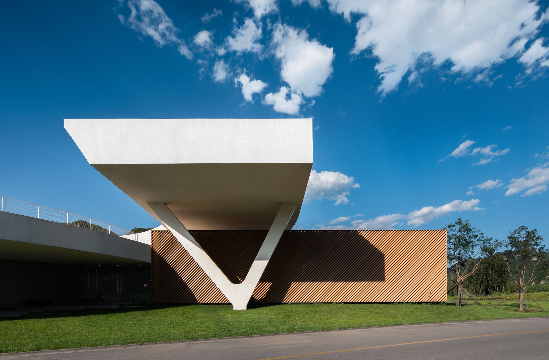
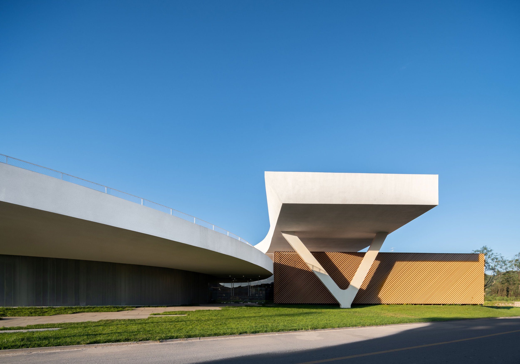
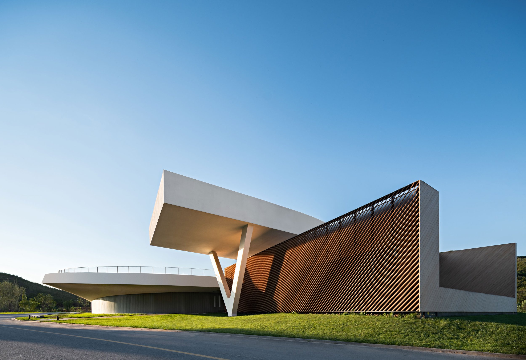
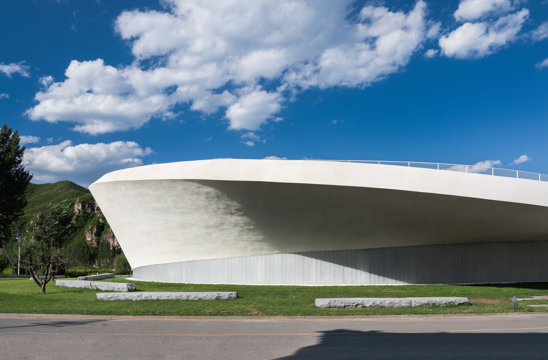
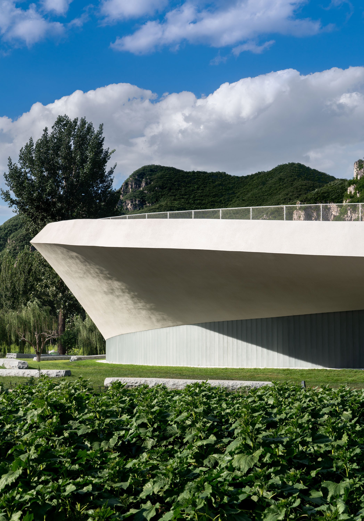
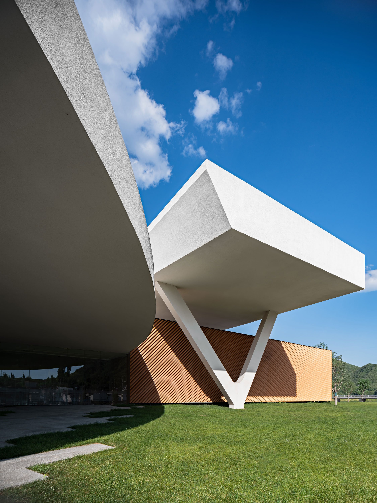
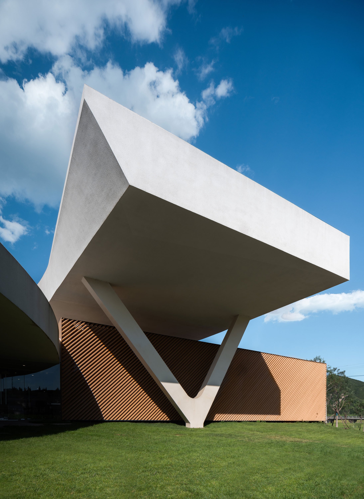
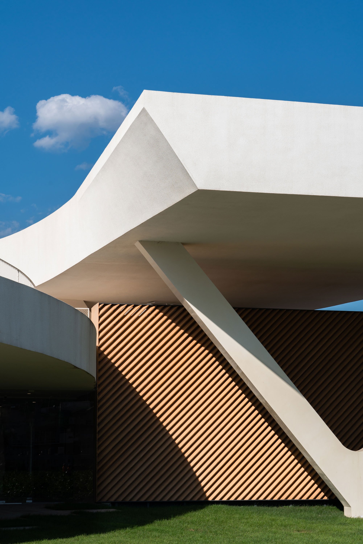
Landscape Integration
SYN Architects believes that “architecture is a means to shape the landscape, and landscape is a continuation of architecture.” Hence, this building that carries out the function of holding exhibitions can itself be seen as a work of “land art.” The main body of the building is coated with white granular paint to maintain a purity of colour - and with its pure geometric form and absence of linear directionality, it becomes a kind of enormous sunlight-catching object. Furthermore, the building’s sculptural presence is combined with nearby rice fields and villages, establishing a solid visceral connection between the building and the natural environment, enabling it to leverage its surroundings to amplify the aesthetic tension between the two entities.
The resultant architecture is the product of SYN Architects’ core problem-solving approach: the half arc of the original building faces the river’s shore and distant mountains, so 14 guest rooms are set within it, opening up to the private and tranquil scenery. The side facing the village and the main road is the primary interface between the building and the site, so public spaces such as reception and catering have been set parallel to the road, while a sizeable circular exhibition hall is placed in the middle of the volume.
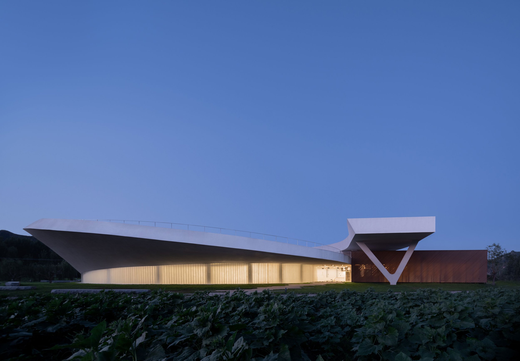
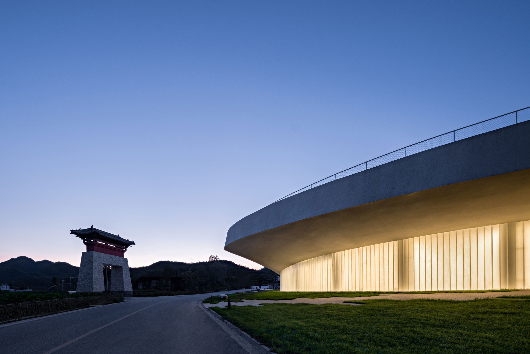
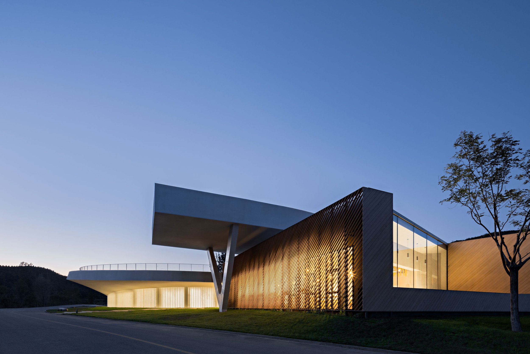
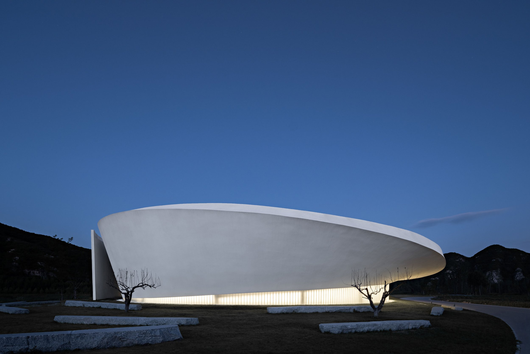
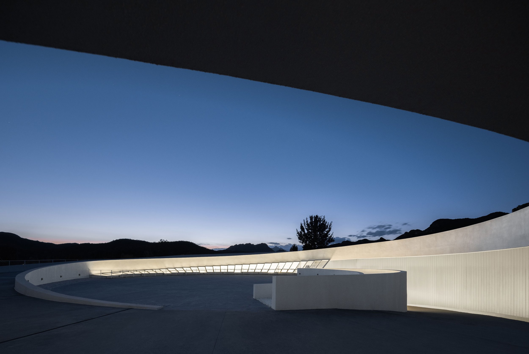
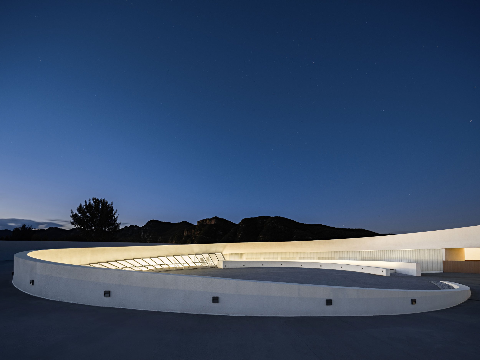
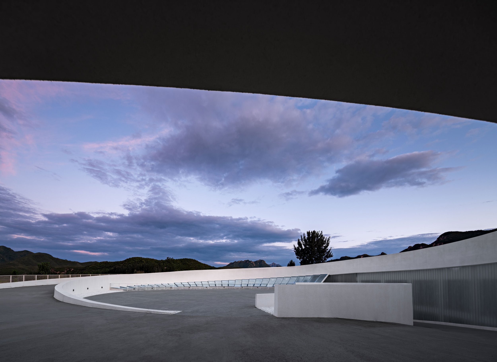
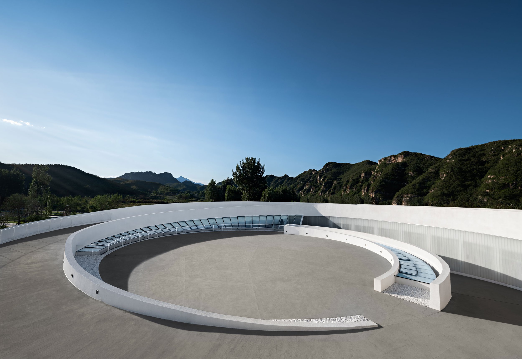
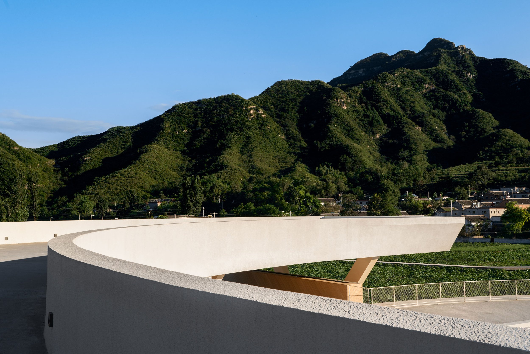
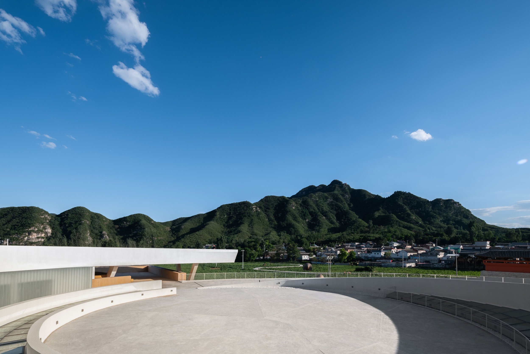
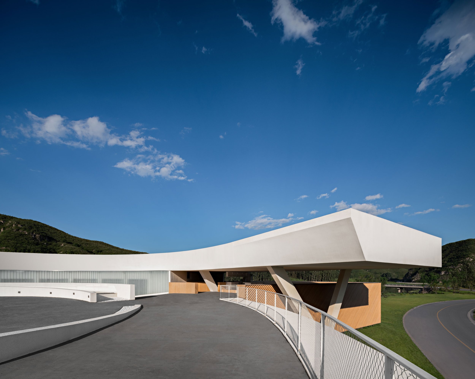
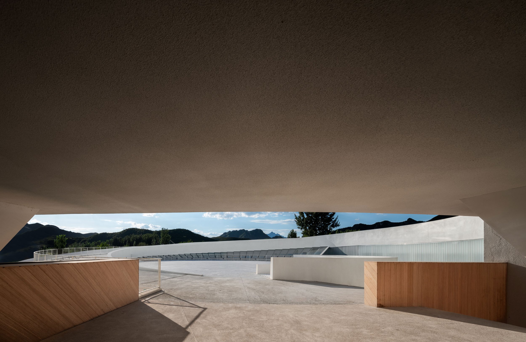
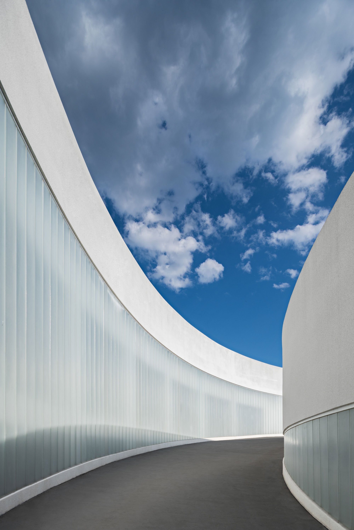
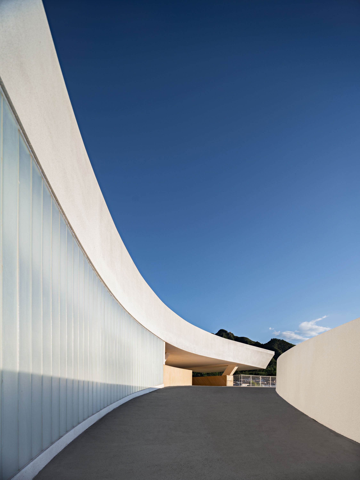
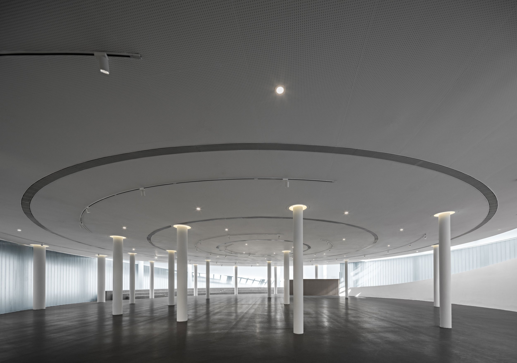
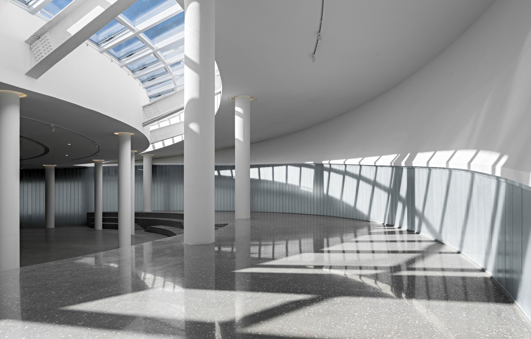
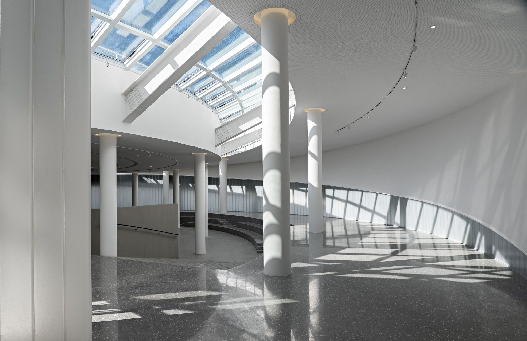
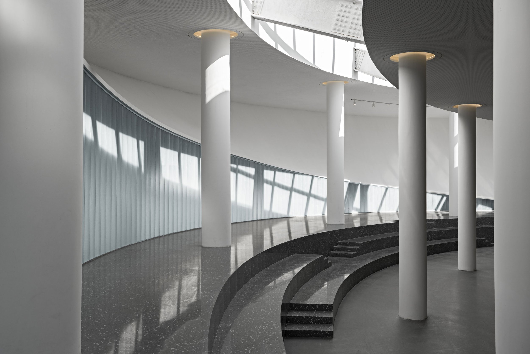
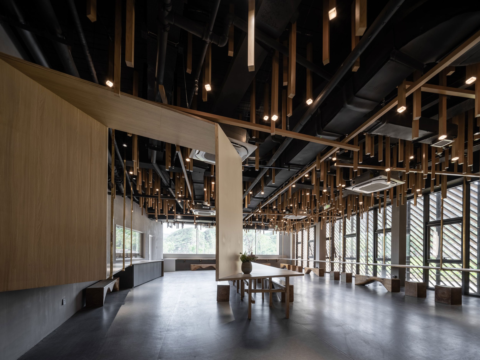
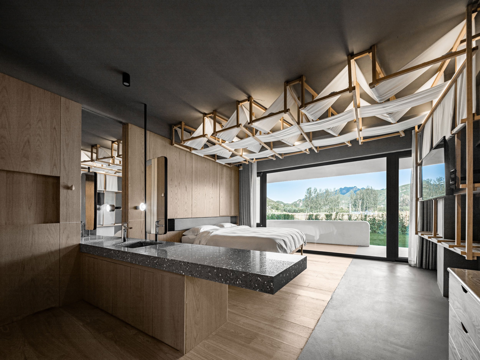
Revealing the "Essence"
As visitors arrive at the Art Center at ground level and follow the path of the curve, their experience of the space is constantly changing: first passing beneath the large cantilevered canopy at the entrance of the building, bypassing the columns, then reaching the starting point of the "vortex." This is the first surprise of the space; as the ramp climbs, the building maintains a spatial ambiguity between inside and outside, restricting specific perspectives of the surrounding landscape and focusing attention towards multiple shifting views of the exhibits.
The second surprise becomes apparent after reaching the top of the ramp, as visitors come upon an open-air viewing platform at the highest point of the building, from which they may observe the scenery surrounding Tiangang Village – both its traditional face and new developments.
This experience, where an instantaneous realization is made following an accumulated passage through many levels, is analogous to the "epiphany" spoken of in Buddhism. SYN Architects has attempted to take the vague and disorganized form of the initial project here and transformed Tiangang Village into a meaningful, structured, and effective place of "knowledge and action." This "reorganization of perception" also encompasses reshaping the "soil" of discovery and insight.
Taking the concrete structure of the original building as a base to be extended and augmented, SYN Architects has added a new steel structure, allowing the main façade to gradually twist and tilt outwards and upwards, transforming from walls to eaves. The original building's network of columns cannot support the new architecture's load requirements, so additional columns and a new structural system have been introduced.
SYN Architects has taken this necessity of engineering and given the new organization of columns an aesthetic quality - while satisfying the requirements of bearing the new load, the pillars appear to be scattered within the space somewhat randomly, like a naturally growing jungle, which ultimately has become virtually the only 'decoration' within the entire building.
Project Information
Project Name: Tiangang Art Center
Location: Tiangang Village, Yi County, Baoding City, Hebei Province, China
Owner: IVYONE GROUP
Investor: IVYONE GROUP
Project Type: architectural design, landscape design, interior design
Design Period: 2020.02-2020.08
Construction Period: 2020.09-2021.04
Site Area: 2736.81 square meters
Building Area: 2586.95 square meters
Indoor Area: 2586.95 square meters
Floor Area Ratio: 0.95
Greening Rate: 23%
Project Function: Art gallery + Hotel
Project Team Members
Lead Architect: Zou Yingxi
Project Architects: Gao Bo, Jin Nan, Jiang Zhihua, Chen Shifang, Tian Yahong, Wang Ziqiang
Interior Design Team: Xia Fuqiang, He Min, Cao Zhenzhen, Qian Guoxing, Liu Tingting, Li Qianxi, Feng Yan, Guo Mengjia, Li Hui
Landscape Architecture Team: Xu Lu, Li Beibei, Zhang Junchao, Liu Shuang, Liang Jingqi, Shi Qingqing
Soft Decoration Design Team: Shu Kun, Gu Yuecheng
Construction: HCCI Urban Architectural Planning and Design Co., Ltd.
Structural Consultant: Beijing Zhonghe Jiancheng Architectural Engineering Design Co., Ltd.-Team Lu Lijie
Lighting Consultant: Eastco Lighting Design (Shanghai) Co., Ltd.
Cost: 20 Million RMB
Material and Manufacturers
Bamboo and Wood—Shanghai Moso New Decorative Materials Co., Ltd.
U-Shaped Glass—Shahe Longlong Glass Products Co., Ltd.
White Granular Elastic Paint—Guangdong DPV Coating Co., Ltd.
Photography: Zheng Yan
Video: Huasheng Studio




