Torre Arcobaleno: Milan's Beacon of Modern Design Illuminated Anew
In the vibrant Garibaldi area of Milan, the iconic Torre Arcobaleno stands resplendent, its presence even more compelling with the installation of a new night lighting system. This latest intervention, a collaboration between some of Italy's most esteemed companies, elevates the tower's status as a symbol of contemporary Milan—where history, architecture, and design converge to create a landmark of exceptional beauty and cultural significance.
The Torre Arcobaleno, originally built in 1964 as a Porta Garibaldi railway yard water tank, underwent a remarkable transformation in 1990. During Italy's hosting of the World Cup, what was once a weathered and deteriorated structure serving a utilitarian purpose was reborn as a vibrant city symbol.
In the vibrant Garibaldi area of Milan, the iconic Torre Arcobaleno stands resplendent, its presence even more compelling with the installation of a new night lighting system. This latest intervention, a collaboration between some of Italy's most esteemed companies, elevates the tower's status as a symbol of contemporary Milan—where history, architecture, and design converge to create a landmark of exceptional beauty and cultural significance.
The Torre Arcobaleno, originally built in 1964 as a Porta Garibaldi railway yard water tank, underwent a remarkable transformation in 1990. During Italy's hosting of the World Cup, what was once a weathered and deteriorated structure serving a utilitarian purpose was reborn as a vibrant city symbol. The renovation, which involved cladding the tower with 100,000 ceramic tiles in 14 distinct colours, turned it into a circular and colourful landmark. This restoration not only revitalized the tower but also signalled a new dedication to urban renewal and aesthetic innovation, inspiring a new era of architectural restoration.
In 2015, during the Expo Milano, the Torre Arcobaleno once again garnered global attention as it underwent further restoration. This restoration was entirely funded by the same group of companies involved in the tower's initial revitalization. It was intended as a gift to the people of Milan and was timed to coincide with a globally significant event. By then, the Garibaldi district had become the focal point of Milanese design, fashion, and modern architecture, with its futuristic skyscrapers and bustling Piazza Gae Aulenti. In this setting, the Torre Arcobaleno emerged as a "coloured ceramic totem," symbolizing the transformation of Italy's master ceramists from traditional artisans to innovative industrial creators, celebrated on the world stage.
Today, the Torre Arcobaleno enters a new phase, its outline coming to life at night with a modern LED lighting system. This cutting-edge installation, which includes 397 W LED floodlights, enhances the tower's colourful mosaic, creating a captivating glow that enchants both locals and visitors. The new lighting not only improves the tower's facade colours but also maintains energy efficiency like the previous system, ensuring that the tower's beauty is not only enhanced but also sustainable. The floodlights, with a lifespan of around 100,000 hours, promise to keep the tower's appeal alive for years to come.










The project, led by the architectural division of the Original Designers Studio 6R5 Network, which includes Francesco Roggero, Albino Pozzi, Rita Alfano Roggero, and Kiyoto Ishimoto, reflects a united effort to preserve and enhance the beauty of Torre Arcobaleno. This team of designers, acting as the project's "directors," has successfully integrated the expertise of several Made in Italy partners, all committed to showcasing the tower's nocturnal charm.
The list of partners includes top Italian companies such as Bazzea Construction Technology, responsible for the renovation work; Condor, providing formwork and scaffolding; Disano Illuminazione, in charge of the tower's new lighting; Fila Solutions, experts in surface cleaning; Marazzi Group, renowned tile manufacturers; and Mapei, who supplied the adhesives, renovation materials, and paint. This initiative is also supported by the Comune di Milano and RFI, the primary company of the Infrastructure Cluster of the Italian FS Group.
The Torre Arcobaleno, now shining brightly with its new lighting, stands as a powerful symbol of pride and creativity in Milan. Its vivid colours and impressive silhouette now stand out even more, solidifying its status as a beloved landmark and a must-see attraction for design enthusiasts worldwide. Each illuminated night, the tower conveys a tale of innovation, heritage, and Milan's enduring spirit—a city where the past and future coexist in the language of design, inviting all to be part of its rich history and promising future.
The project partners are:
Bazzea Construction Technology (renovation work)
Condor - Formwork, Scaffolding (metal multidirectional scaffolding)
Disano Illuminazione (lighting)
Fila Solutions (surface cleaning)
Marazzi Group (tiles)
Mapei (adhesives, renovation and painting)
Comune di Milano - Milan City Council and RFI-the leading company of the Infrastructure Cluster of the Italian FS Group – Gruppo Ferrovie dello Stato - have also patronized this new initiative, in continuity with the choice made at the beginning of the history of the recovery project.
For more information: www.torrearcobaleno.it
Bazzea
Condor – Formwork, Scaffolding
Disano Illuminazione
Fila Solutions
Marazzi Group
Mapei
M+ Unveils the First Full-Scale Retrospective of I. M. Pei: Life Is Architecture
The opening of I. M. Pei: Life Is Architecture, the first comprehensive retrospective of the legendary architect Ieoh Ming Pei. Starting this Saturday, June 29, 2024, M+, Asia’s pioneering museum of contemporary visual culture located in Hong Kong's West Kowloon Cultural District, will showcase this monumental exhibition until January 5, 2025, in the museum's West Gallery.
The opening of I. M. Pei: Life Is Architecture, the first comprehensive retrospective of the legendary architect Ieoh Ming Pei. Starting this Saturday, June 29, 2024, M+, Asia’s pioneering museum of contemporary visual culture located in Hong Kong's West Kowloon Cultural District, will showcase this monumental exhibition until January 5, 2025, in the museum's West Gallery.
Supported by the Lead Sponsor Bank of China (Hong Kong), this retrospective honors Pei's extraordinary contributions to architecture over seven decades, highlighting his transcultural vision and profound impact on the contemporary world.









Celebrating a Visionary Architect
I. M. Pei, a Chinese American architect renowned for his innovative designs and masterful integration of modernity and tradition, has left an indelible mark on global architecture. His iconic projects include the National Gallery of Art East Building in Washington, D.C., the Grand Louvre modernization in Paris, the Bank of China Tower in Hong Kong, and the Museum of Islamic Art in Doha. Pei's work transcends geographic and cultural boundaries, weaving together a rich tapestry of power dynamics, geopolitical complexities, and cultural traditions.
An In-Depth Exploration
Curated by Shirley Surya, Curator of Design and Architecture at M+, and Aric Chen, General and Artistic Director of Nieuwe Instituut in Rotterdam, the exhibition is a result of seven years of meticulous research. Organized with the support of the Estate of I. M. Pei and Pei Cobb Freed & Partners, this retrospective features over 400 objects, many of which are being exhibited for the first time. Visitors will encounter original drawings, architectural models, photographs, films, and other archival materials from both institutional and private collections.
The exhibition delves into six thematic areas, offering a comprehensive view of Pei's unique practice and the social, cultural, and biographical contexts of his work:



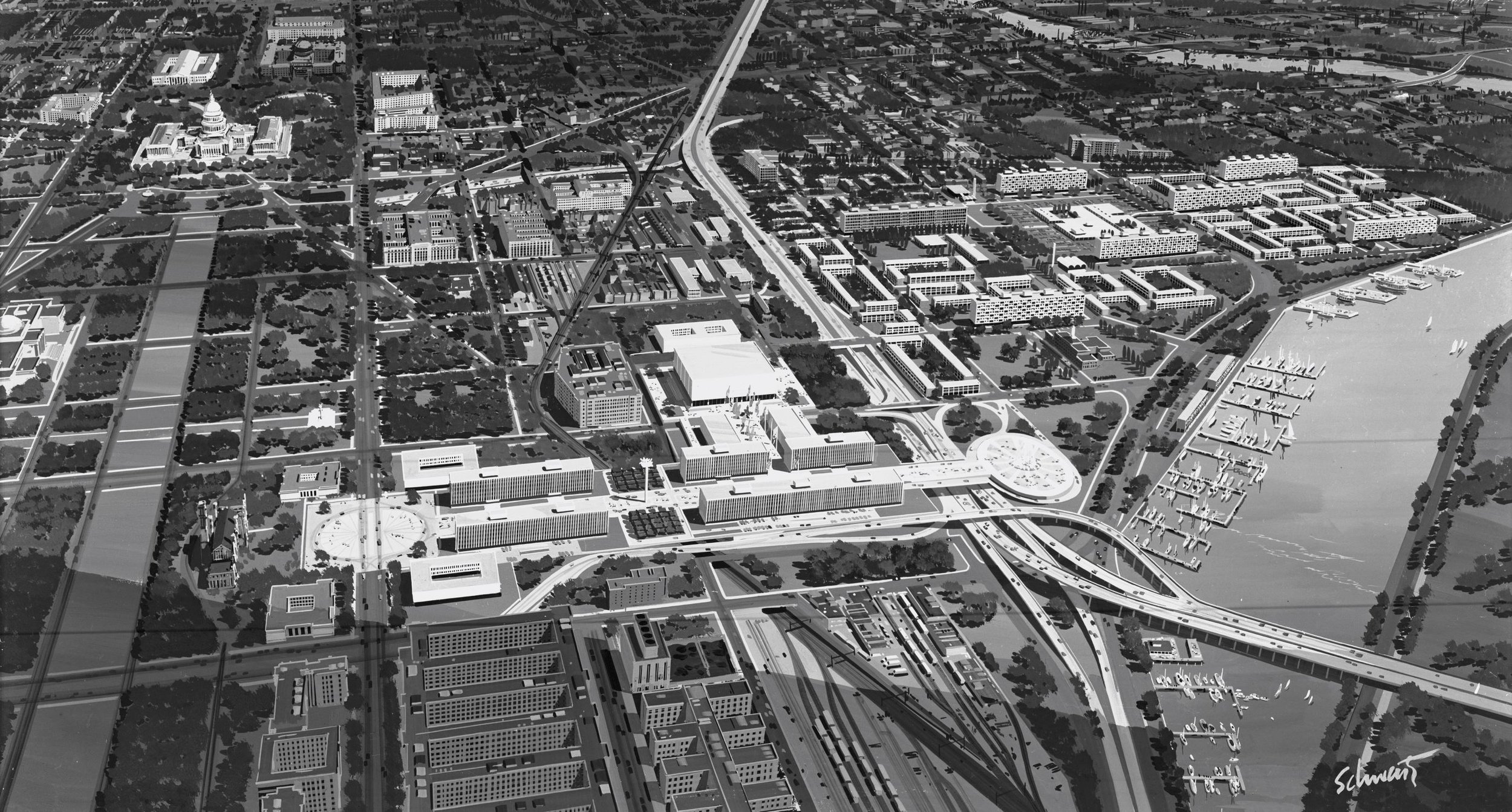








Pei’s Cross-Cultural Foundations: Examines how Pei’s upbringing and architectural education shaped his ability to merge diverse influences across cultures and eras.
Real Estate and Urban Redevelopment: Highlights Pei’s early career phase with real estate developer Webb & Knapp, focusing on mixed-use planning, housing, and urban revitalization projects in the U.S. and beyond.
Art and Civic Form: Showcases Pei’s museum designs and collaborations with artists, reflecting his belief in museums as civic spaces and the dialogue between art and architecture.
Power, Politics, and Patronage: Explores Pei’s high-profile commissions, technical mastery, and sensitivity to client needs, revealing the complexities of his prominent projects.
Material and Structural Innovation: Illustrates Pei’s inventive use of materials and construction methods, particularly with concrete, stone, glass, and steel.
Reinterpreting History through Design: Investigates Pei’s efforts to make modern architecture relevant to different histories and traditions, particularly those of his birthplace.
Engaging Future Generations
To inspire a new generation of architects, M+ has partnered with master’s programs at the University of Hong Kong Department of Architecture and The Chinese University of Hong Kong School of Architecture. Students have created models of Pei’s significant built and unbuilt projects, such as the Museum of Chinese Art for Shanghai and the Luce Memorial Chapel at Tunghai University.
The exhibition also features newly commissioned photographs of eleven of Pei’s projects, captured by seven international photographers during the pandemic, offering fresh perspectives on his enduring influence.
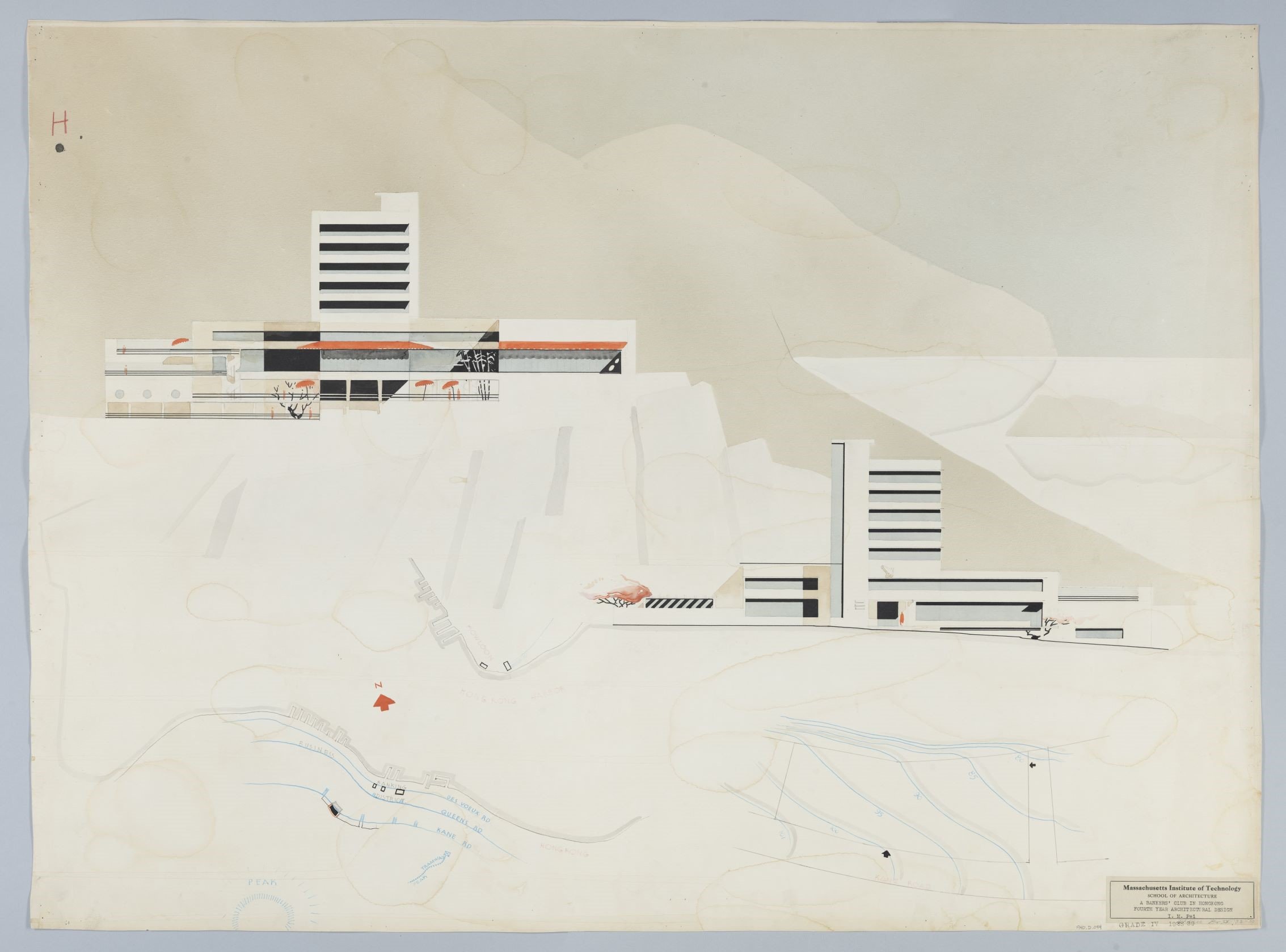


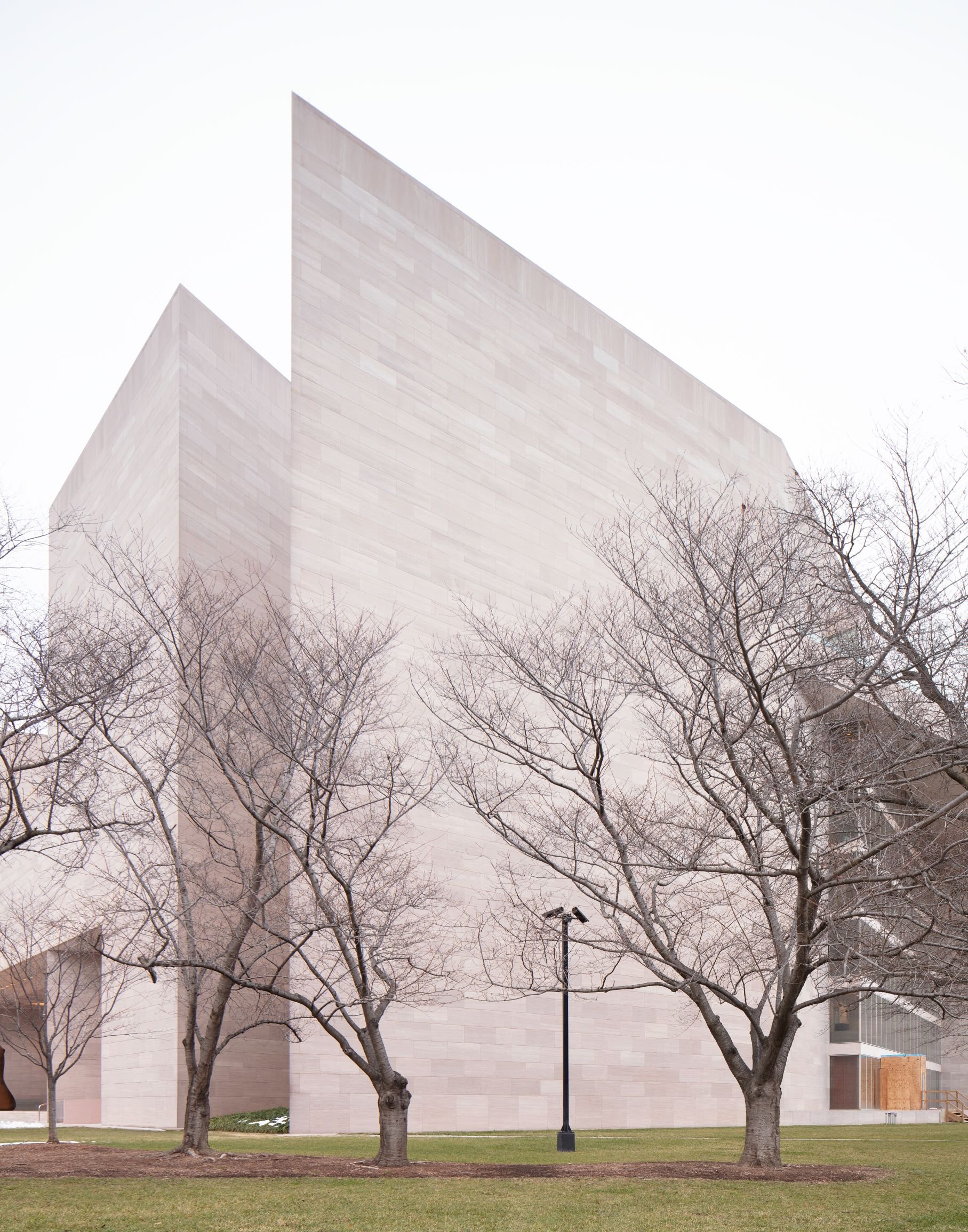






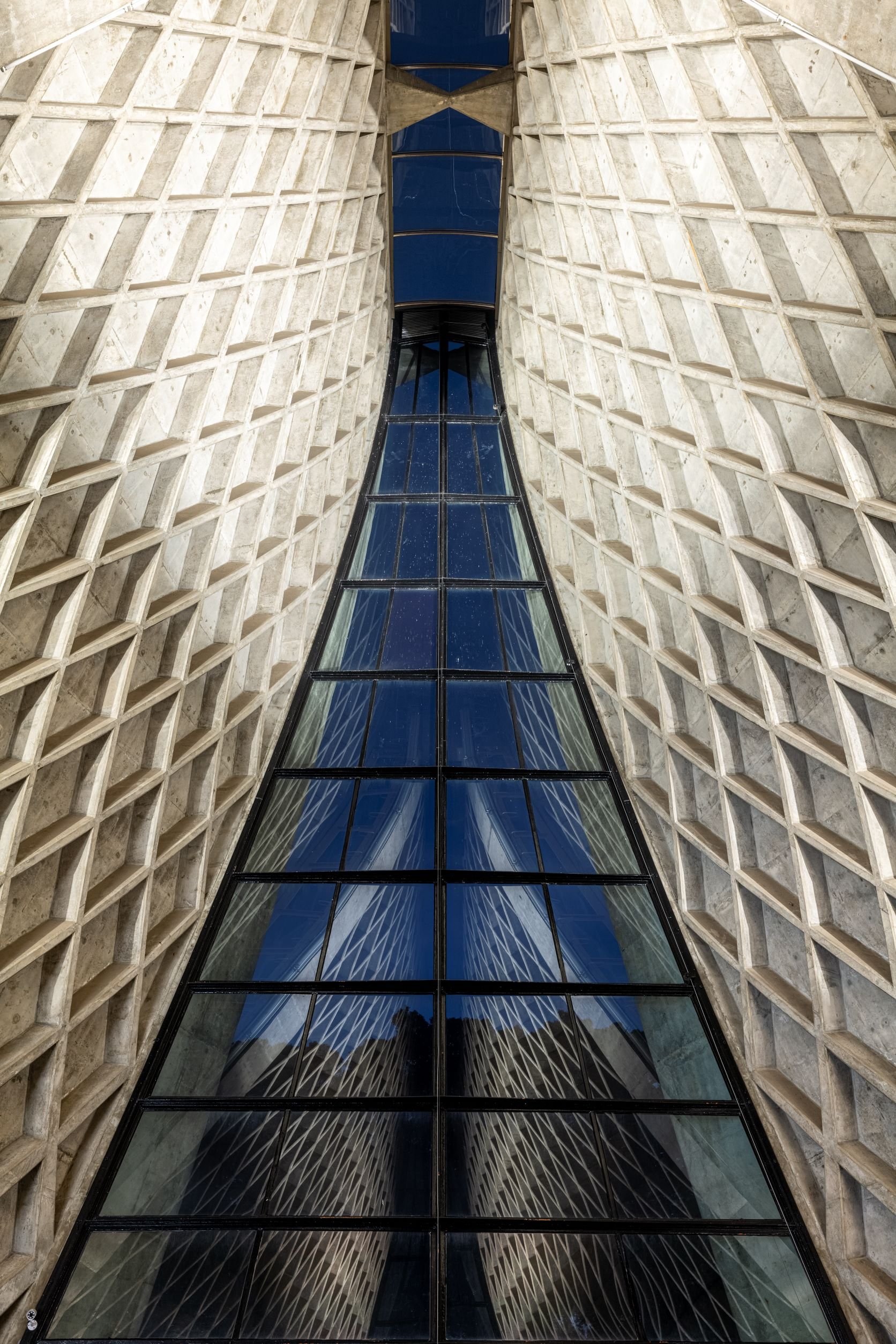
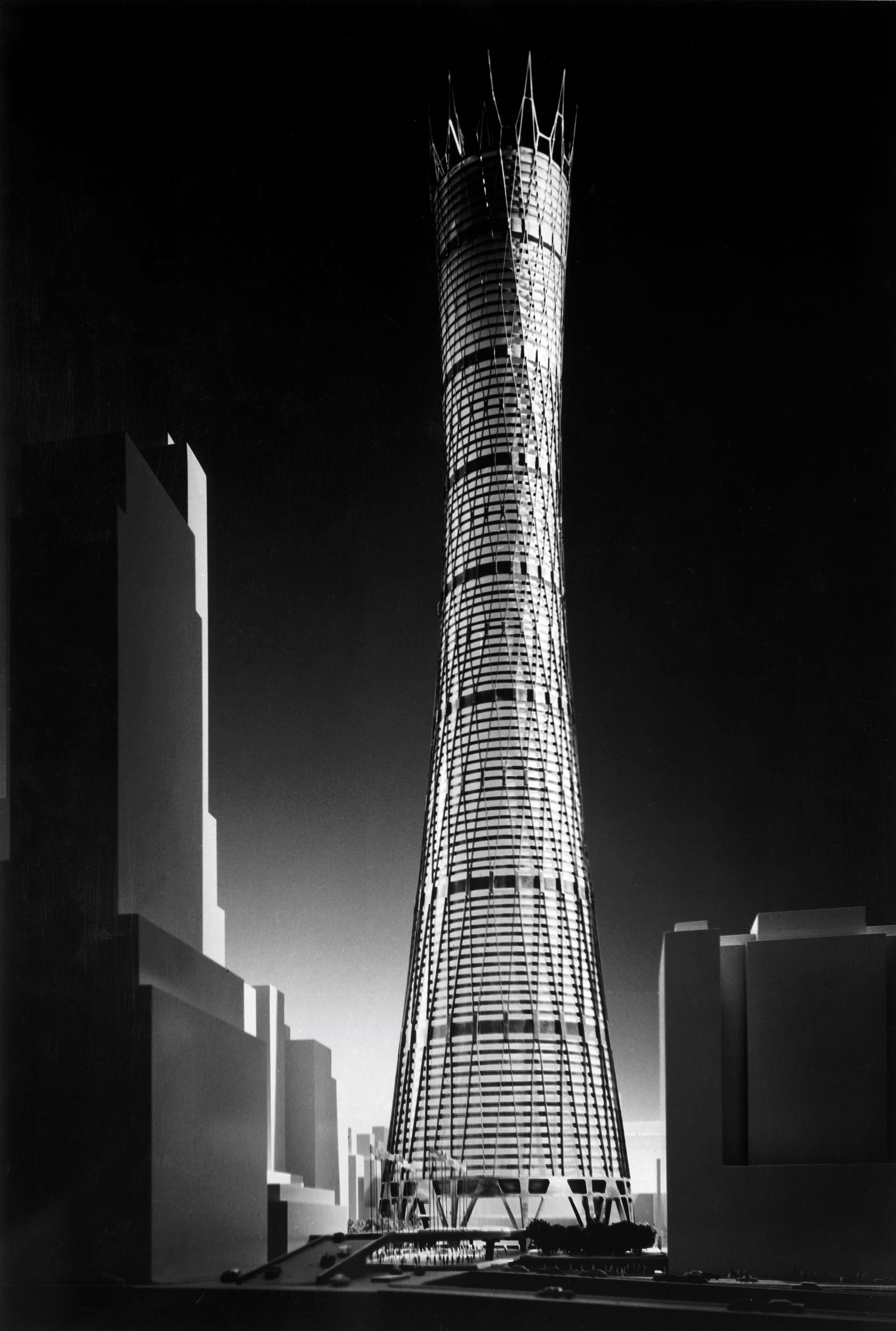
Join at M+ to celebrate the life and legacy of I. M. Pei, a visionary who redefined the possibilities of architecture and left an everlasting impact on the world.
Suhanya Raffel, Museum Director, M+, says, ‘Few lives embody the vision of transcultural exchange at the heart of M+ as thoroughly and elegantly as that of I. M. Pei. We are honoured to host the first full- scale retrospective devoted to the legendary architect, whose work shaped the built environment for the twentieth and twenty-first centuries. This project reintroduces Pei and his contributions to a contemporary audience worldwide while bringing to the surface important facets of his career that have long been overlooked.’
I. M. Pei’s son, the architect Li Chung (Sandi) Pei, partner and founder of PEI Architects, says,
‘This exhibition brings to the public the first full-scale retrospective of our father’s productive and far-reaching career, elucidating the transcultural influences and distinctive historical circumstances that contributed to his unique place as an architect and global citizen. Gathered over many years from a multitude of sources, the exhibition details a remarkable personal story that only in its full telling reveals the complexities, challenges, and achievements of his long and optimistic life. We are proud of this exhibition and thank the M+ team for its thorough, intelligent, and enlightened documentation.’
I. M. Pei outside John F. Kennedy Presidential Library and Museum, Dorchester, Massachusetts 1979 © Ted Dully/The Boston Globe via Getty Images
Doryun Chong, Deputy Director, Curatorial, and Chief Curator, M+, says, ‘This exhibition is the result of years of research into original archival materials documenting Pei’s outstanding career. It follows the trajectory of his work across the world, highlighting his long-lasting impact on architecture today. This exhibition epitomises M+’s focus on Asia through a transnational framework. Looking at both iconic and lesser-known projects, the process has also led to new acquisitions of architectural models and archival materials that enrich the museum’s collection.’
Shirley Surya and Aric Chen, co-curators of I. M. Pei: Life Is Architecture, say, ‘Though one of the world’s most famous architects, I. M. Pei and his contributions are relatively little understood. We hope this exhibition will further shed light on a figure who influenced countless individuals, cities, and, indeed, the world. Pei drew from the regional while shaping the global. His work articulated artistic and cultural ideals while forging urban skylines—negotiated through dialogue and collaboration, and with results that innovated architectural forms and feats of engineering. It has been a privilege to bring together largely unseen materials from the archives of Pei Cobb Freed & Partners, the Library of Congress, Pei’s family, Pei’s clients, and his collaborators at various points in his career for the first time. The picture that emerges is a practice fundamentally intertwined with crucial developments in architecture, urbanism, nation building, and institutional identities across a wide range of geographies.’
Public and screening programmes
M+ will present a series of public programmes in relation to I. M. Pei: Life Is Architecture throughout the exhibition period, including guided tours, conversations, film screenings, and workshops. On the day of the exhibition opening, Saturday, 29 June 2024, M+ will host a free public talk Architecture Is Life: I. M. Pei with architect Li Chung (Sandi) Pei, partner and founder of PEI Architects, and Pei’s close collaborators Calvin Tsao and Aslıhan Demirtaş at the Grand Stair. Moderated by Shirley Surya, co- curator of the exhibition, the discussion will reflect on the relevance and impact of Pei’s values on life, architecture, and cities through the lens of key architectural projects, namely Fragrant Hill Hotel (1979– 1982) in Beijing, the Bank of China Tower (1982–1989) in Hong Kong, and the Museum of Islamic Art (2000–2008) in Doha. Registration for the talk is now closed. A recording of the event will be available on the M+ website.
The M+ Cinema will feature a series of special screenings in its Summer Edition from July to September 2024, with a focus on documentary and fiction films featuring Pei’s architectural projects. Highlights include First Person Singular: I. M. Pei (1997), an insightful documentary in which Pei leads viewers on an international tour of his best-known works with candid discussions of his life and design approach;Page 4 of 6 Paul Verhoeven’s sci-fi classic RoboCop (1987), featuring Dallas City Hall (1966–1977) in Texas; and Woody Allen’s comedy Sleeper (1973), shot in part at the National Center for Atmospheric Research (1961–1967) in Boulder, Colorado. From July to December 2024, there will also be free Grand Stair Daytime Screenings featuring two documentaries about Pei’s projects in Asia.
A series of programmes suitable for adults and children will be launched this summer. In Family Day Design Workshop: Re-Create with I. M. Pei, architect Kenrick Wong invites participants to learn about Pei’s iconic works and design thinking through hands-on activities. In Family Day Drop-in: I. M. Pei in Imagination Playground, led by M+ Educators, participants will use modules of various shapes and sizes to create structures following Pei’s approach of conducting design tests with mock-ups. There will be special tours and workshops for the public as well as school, community, and access tours for different audiences.
For details of the public and screening programmes, please refer to Appendix 2. Other programme details will be announced on the M+ website.
Exhibition merchandise
To coincide with the exhibition, a 400-page monograph I. M. Pei: Life Is Architecture with more than 400 colour illustrations will be published in July 2024 by Thames & Hudson in collaboration with M+. The title presents both celebrated and lesser-known aspects of Pei’s life and career by featuring largely unpublished archival materials, newly commissioned photographs and essays, as well as personal anecdotes from scholars and those who knew and worked with Pei. Inspired by Pei’s significant projects,
M+ Shop is launching a range of exhibition merchandise, including glass vases, wall clocks, wooden blocks, tote bags, bookmarks, folders, and more. For more product highlights, please refer to the image sheet.
Ticketing arrangements
Tickets to the Special Exhibition are available for online purchase via the M+ website, West Kowloon Cultural District website, West Kowloon Cultural District App, Cityline, China Travel Service (Hong Kong) Limited, Fliggy, Klook, KKday, and Trip.com. The Special Exhibition ticket is priced at HKD 160 for adults and HKD 80 for visitors eligible for concessions.
* Visitors with Special Exhibition tickets can access I. M. Pei: Life Is Architecture and all M+ General Admission exhibitions starting from Saturday, 29 June 2024. For more information on ticketing arrangements, please visit the M+ website.
*Concession tickets are available for full-time students, children ages 7 to 11, senior citizens ages 60 and above, persons with disabilities and one companion, and Comprehensive Social Security
Assistance (CSSA) recipients.
M+ Membership
M+’s annual membership and patron membership offer an exclusive experience of contemporary visual culture for people of all ages and backgrounds. All M+ Members with valid memberships can enjoy three free admission vouchers to Special Exhibitions throughout the membership year, including I. M. Pei: Life Is Architecture. Meanwhile, M+ Patrons can enjoy unlimited free admission to all exhibitions with up to three guests per visit. M+ Members and Patrons can also enjoy exclusive previews to Special Exhibitions prior to public opening and thirty to fifty per cent discounts on Special Exhibition tickets. Other membership benefits include unlimited free access to General Admission exhibitions, exclusive accessPage 5 of 6 to the M+ Lounge, M+ Private Viewing, priority booking of tickets, exclusive events, and more. For more information, please visit the M+ website.
I. M. Pei: Life Is Architecture is generously supported by the Lead Sponsor Bank of China (Hong Kong), Bei Shan Tang Foundation, the Family of S. P. Tao, Travel Partner Cathay, and Hotel Partner The Ritz- Carlton, Hong Kong.
About M+
M+ is a museum dedicated to collecting, exhibiting, and interpreting visual art, design and architecture, moving image, and Hong Kong visual culture of the twentieth and twenty-first centuries. In Hong Kong’s West Kowloon Cultural District, it is one of the largest museums of modern and contemporary visual culture in the world, with a bold ambition to establish ourselves as one of the world’s leading cultural institutions. M+ is a new kind of museum that reflects our unique time and place, a museum that builds on Hong Kong’s historic balance of the local and the international to define a distinctive and innovative voice for Asia’s twenty-first century.
Online presence
Website https://mplus.org.hk/
Instagram @mplusmuseum
Facebook M+, West Kowloon Cultural District
YouTube M Plus
LinkedIn @mplusmuseum
WeChat MPlus 博物館

