Andaz Nanjing Hexi - The House of Andaz: Embracing Modernity and Local Vitality
Nanjing, China - Andaz Nanjing Hexi - The House of Andaz stands as a testament to the remarkable vision of Cedric Jaccard, Creative Director and Founder of Avalon Collective Pte Ltd (AC). His innovative design concept has transformed this hotel into a modern interpretation of Nanjing, offering sophisticated and playful experiences deeply rooted in the local vitality of this vibrant city.
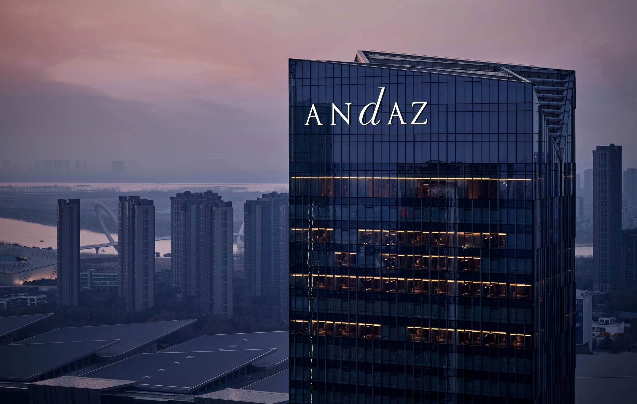
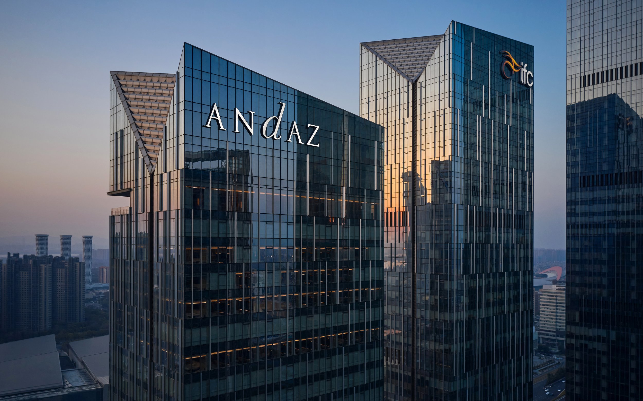
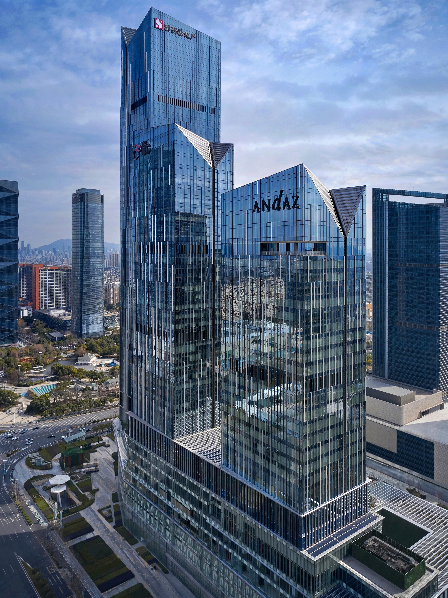
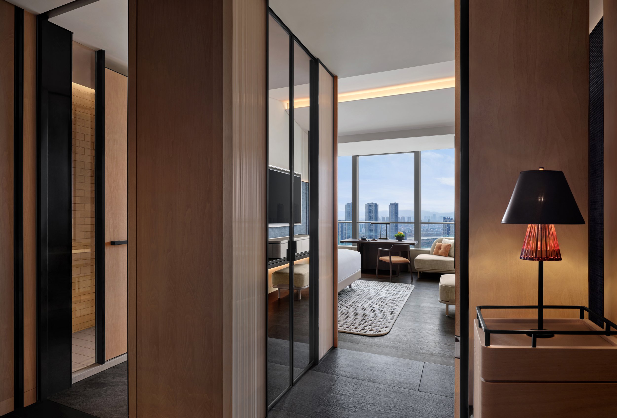
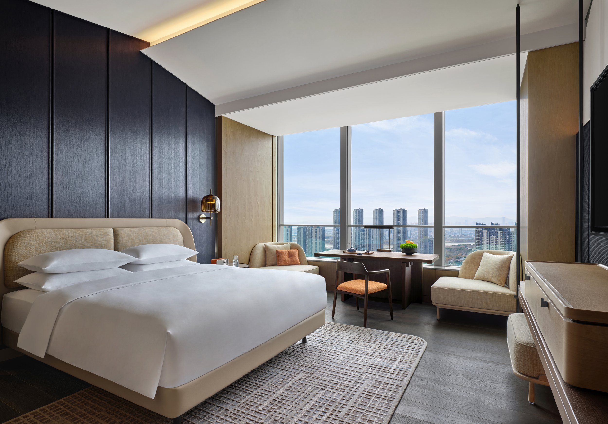
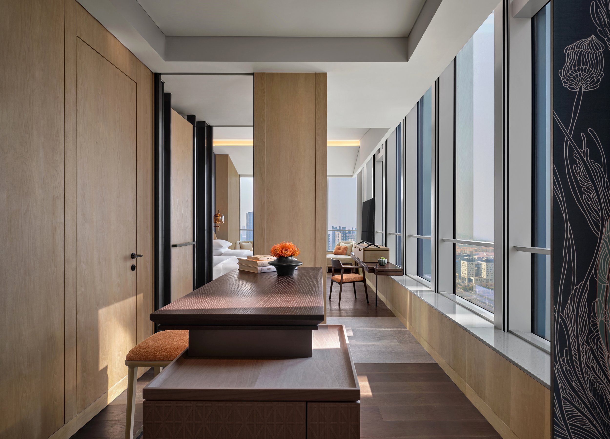
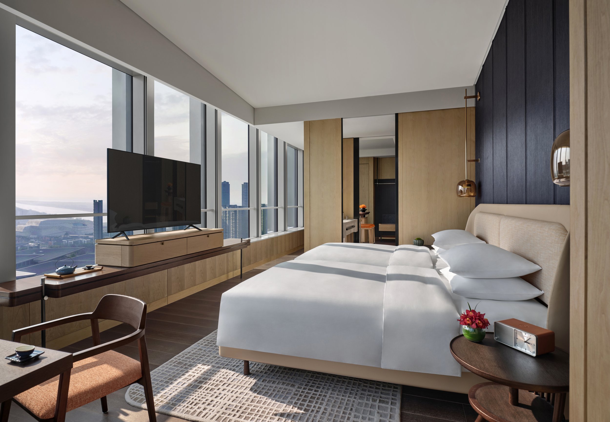
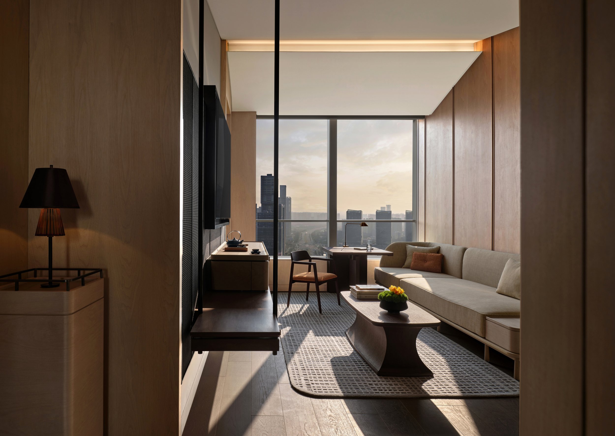
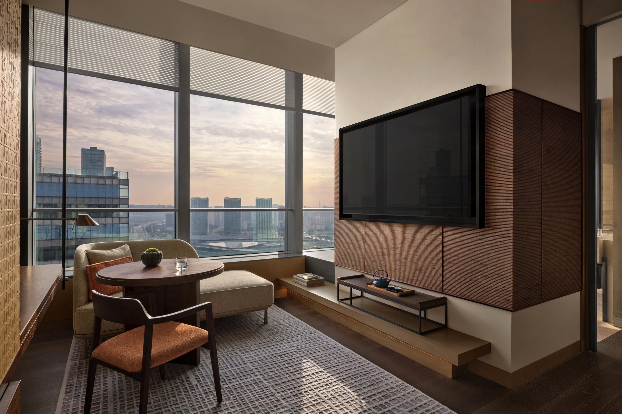
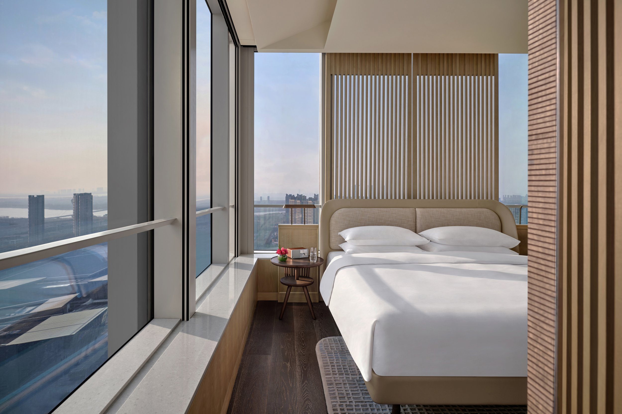
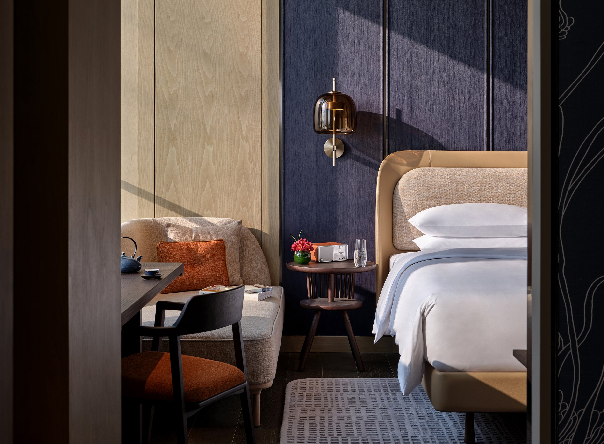
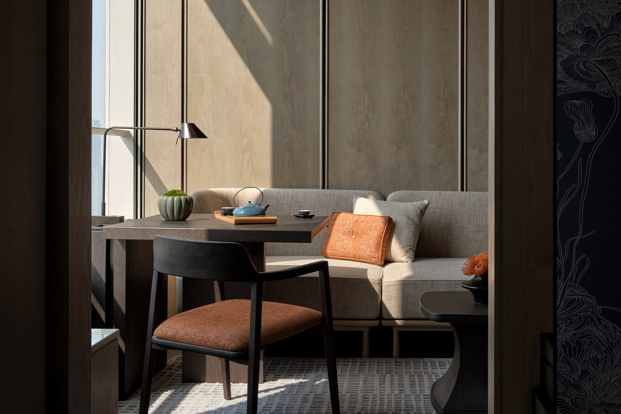
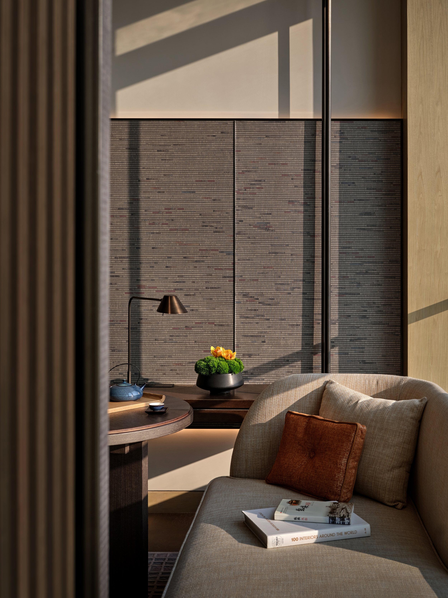
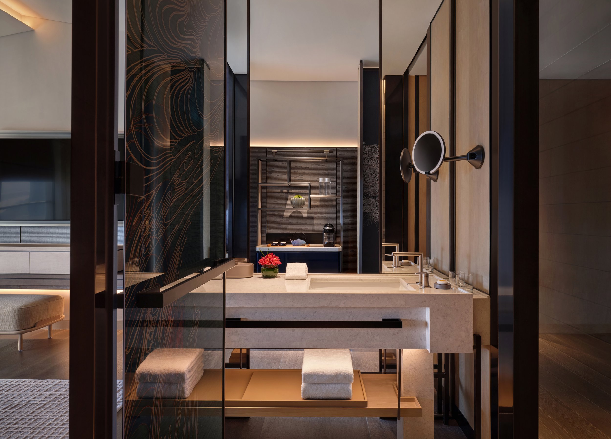
Nanjing, China - Andaz Nanjing Hexi - The House of Andaz stands as a testament to the remarkable vision of Cedric Jaccard, Creative Director and Founder of Avalon Collective Pte Ltd (AC). His innovative design concept has transformed this hotel into a modern interpretation of Nanjing, offering sophisticated and playful experiences deeply rooted in the local vitality of this vibrant city.
Designed with the affluent new-generation trendsetters in mind, Andaz Nanjing Hexi invites guests to express their individuality through a harmonious blend of contemporary space, personalized service, and vibrant programming. Cedric Jaccard's meticulous attention to detail and creative prowess have brought the vision of Andaz Nanjing Hexi to life, redefining luxury and elevating the guest experience.
At the heart of Andaz Nanjing Hexi lies the House of Andaz, a sanctuary where style and manner coexist, seamlessly connecting art and space, functionality and surprise. Cedric Jaccard's unique design language showcases refined comfort, intimacy, and a luxurious stay, perfectly aligned with the epitome of luxury embodied by the House of Andaz.
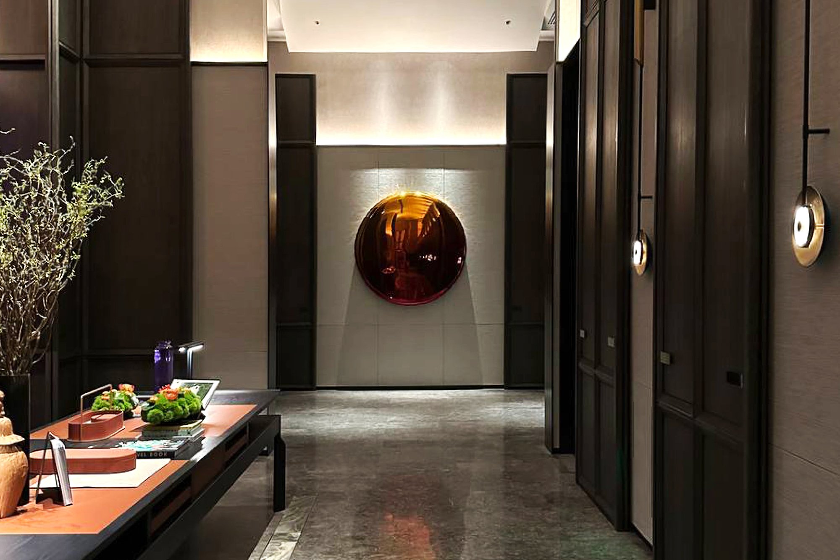
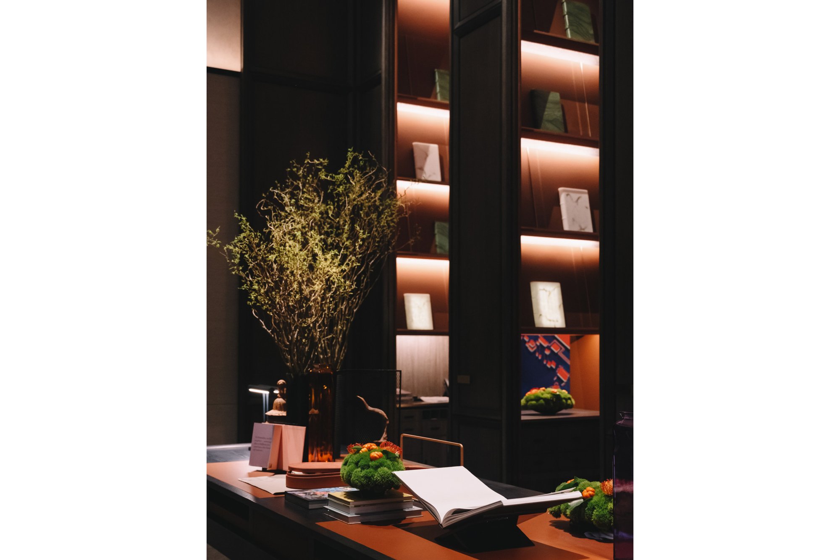
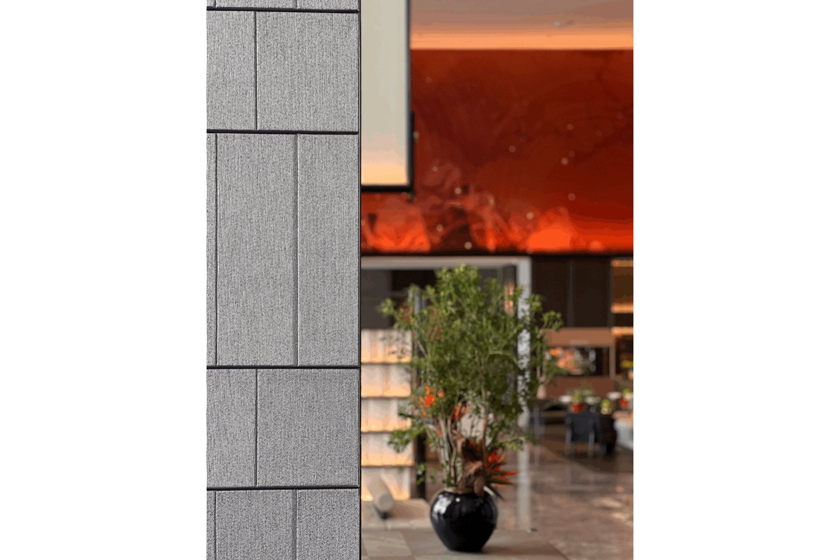
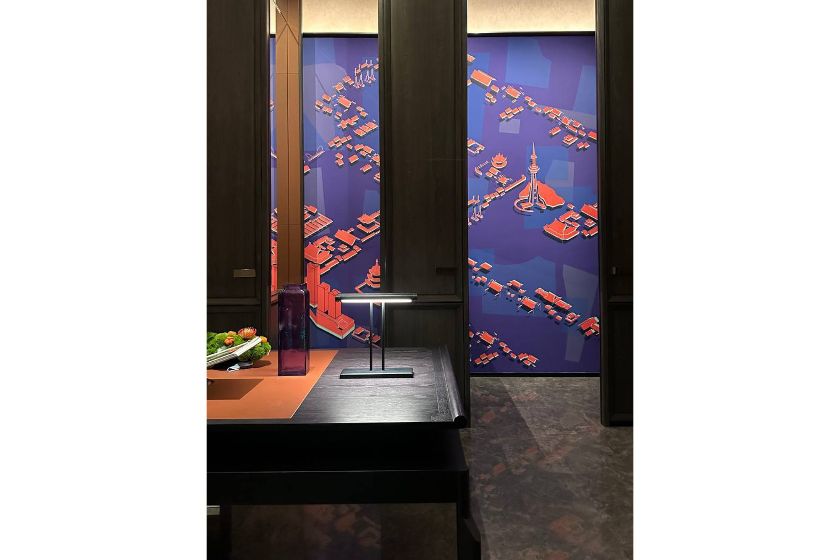
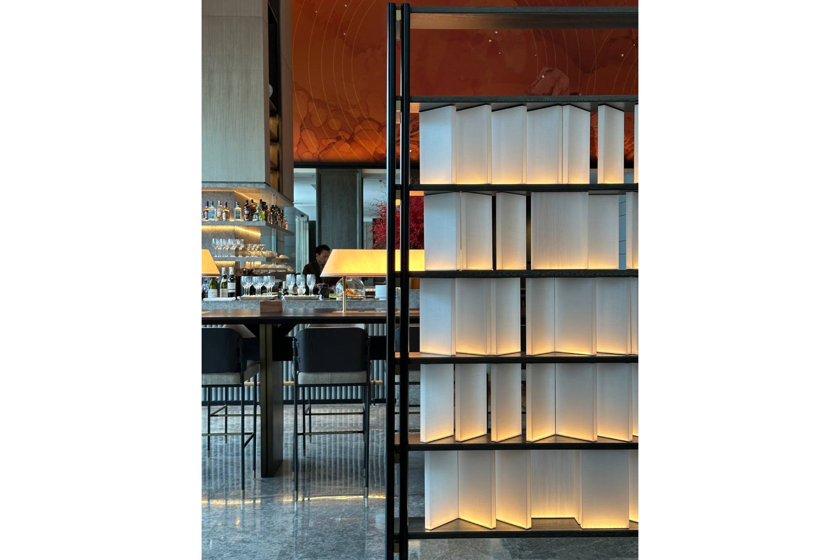
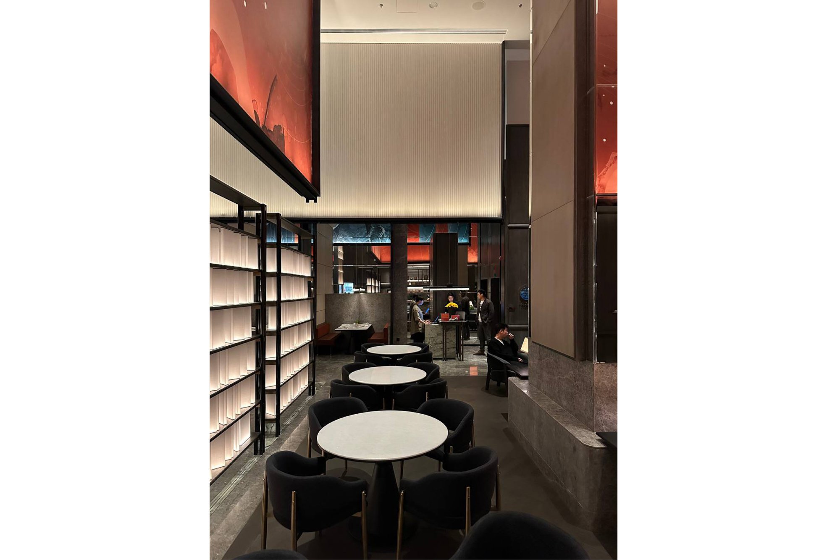
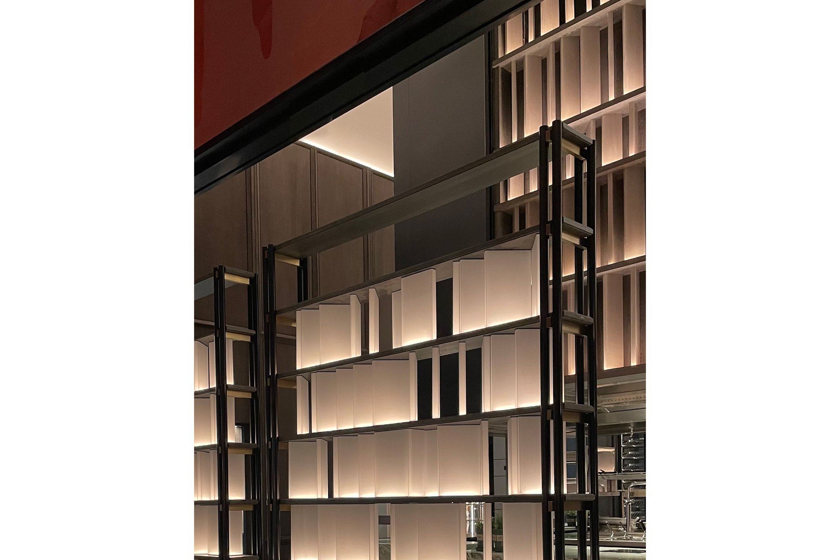
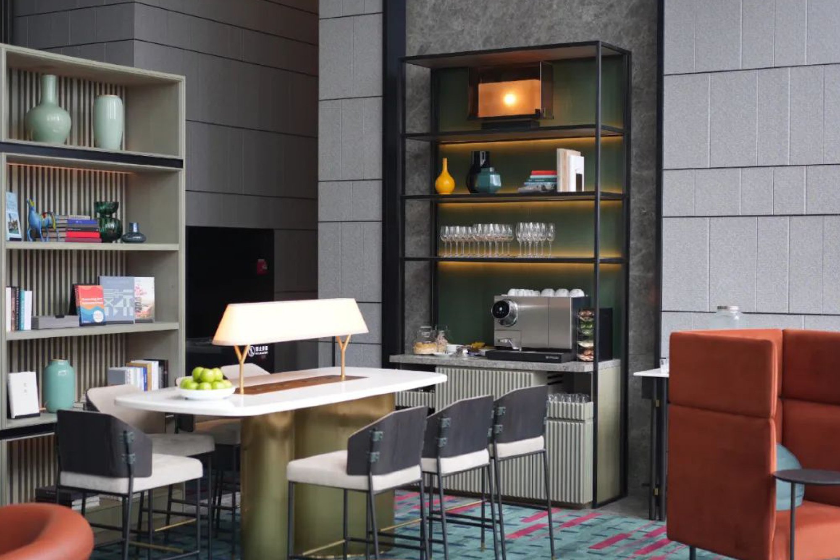
Guests embarking on a dynamic spatial journey within the House of Andaz will traverse through various captivating areas, each meticulously crafted by Cedric Jaccard. From the serene L1 Entry Foyer to the open-concept L7 Reception, Lobby Lounge, Bar, All Day Dining, and Chinese Restaurant, every space reflects a harmonious fusion of style and functionality. The flexible L29 Bar & Meeting Space and the loft-style guestrooms further exemplify Cedric Jaccard's creative genius.
Cedric Jaccard, as the Creative Director and Founder of Avalon Collective Pte Ltd (AC), has left an indelible mark on Andaz Nanjing Hexi. His visionary approach to design, coupled with a deep understanding of the local culture and context, has created an immersive experience for guests that celebrates Nanjing's vibrant spirit.
The House of Andaz, with its distinctive design and curated spaces, provides guests with a seamless blend of modernity and local authenticity. Cedric Jaccard's masterful touch has brought to life a hotel that embraces the rich heritage and vitality of Nanjing, offering a unique and memorable stay for every guest.
Step into the House of Andaz, and discover a world of modern sophistication and local charm, crafted by the creative genius of Cedric Jaccard, Creative Director and Founder of Avalon Collective Pte Ltd (AC).
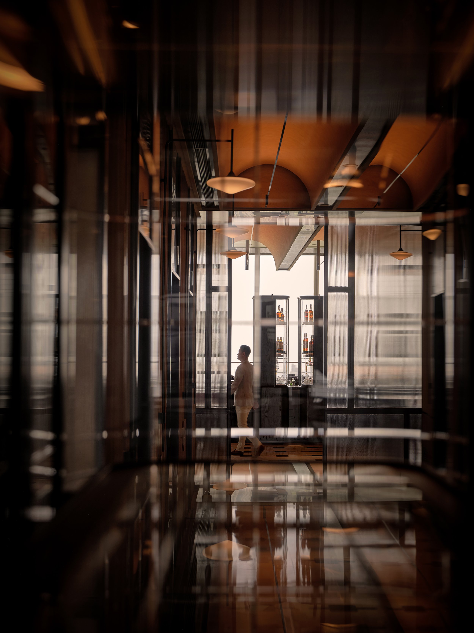
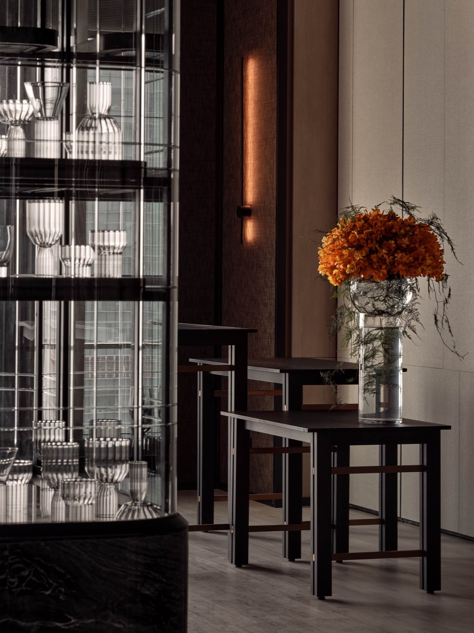
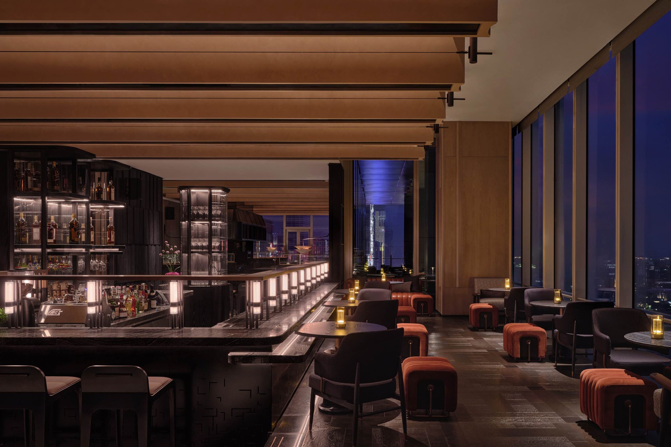
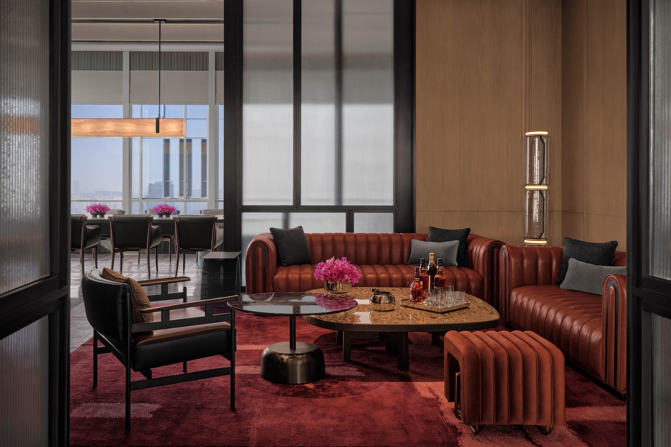
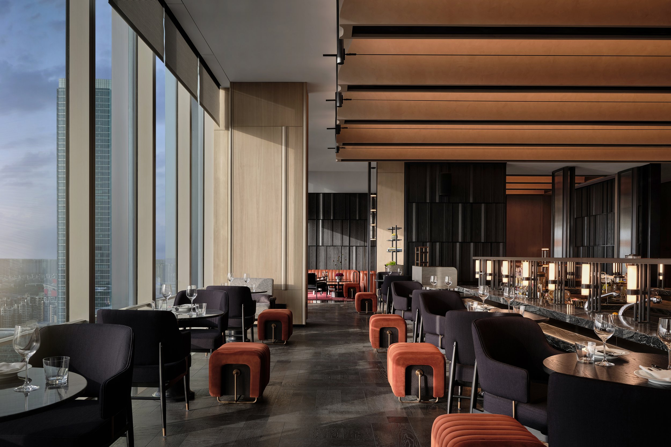
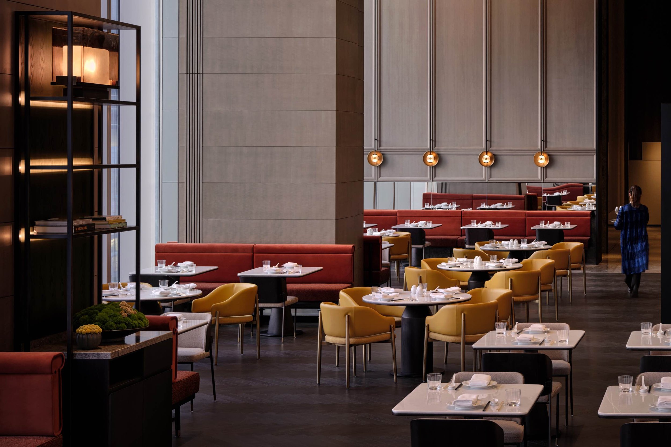
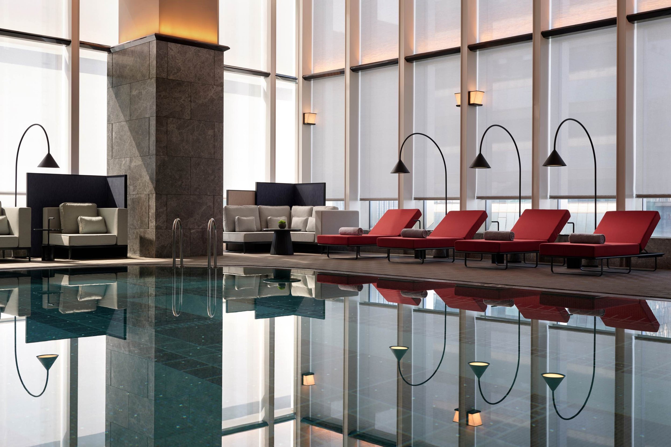
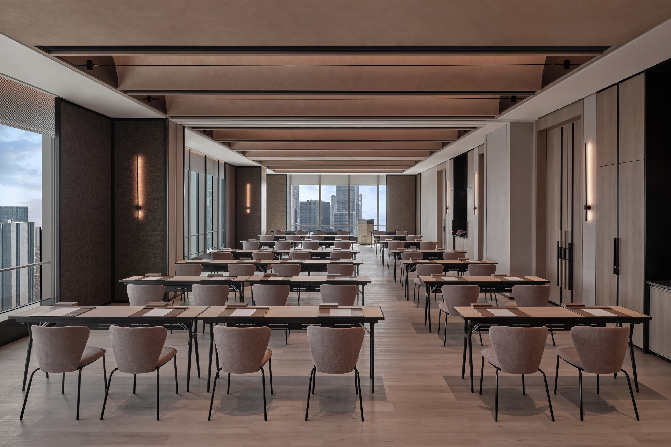
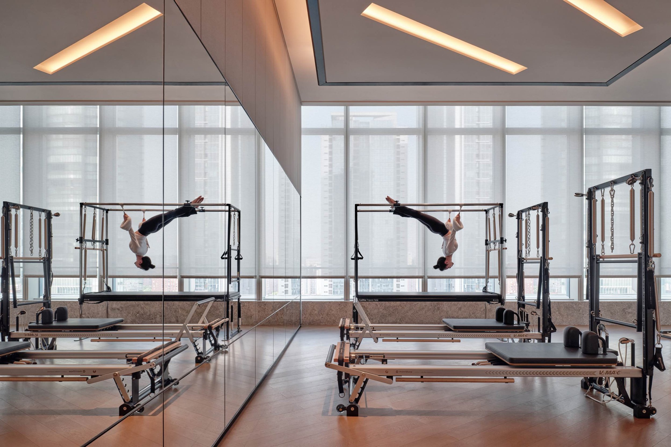

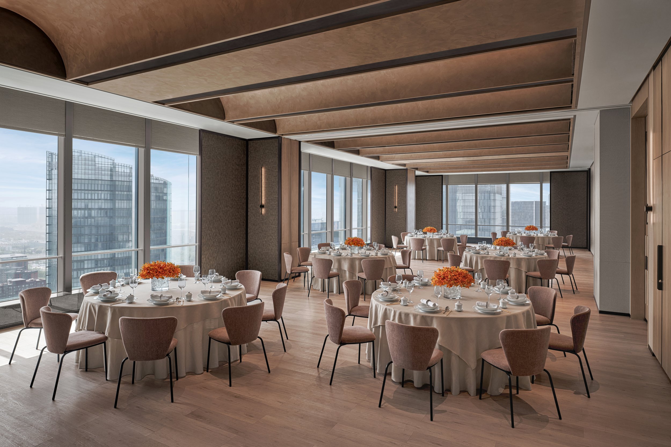
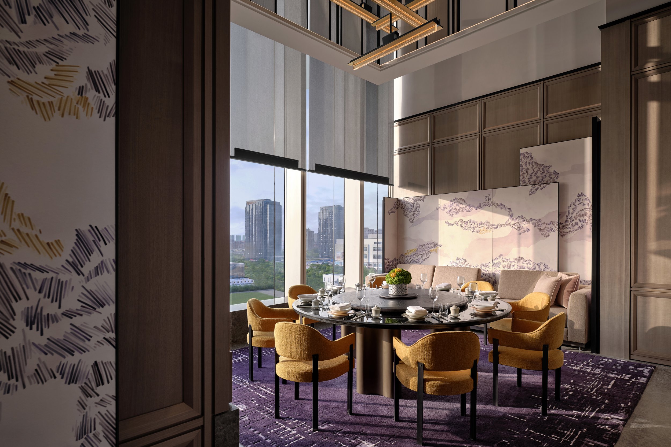
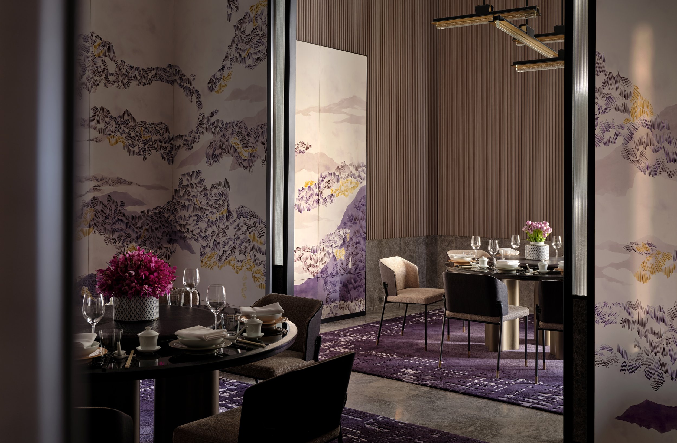






Project information
Project Name:Andaz Nanjing
Design Team:Avalon Collective Pte Ltd
Photography: Jonathan Leijonhufvud
Project Location: Nanjing, Jiangsu Province, China
Hotel Opening Date: April 26, 2023
Design by:
Cedric Jaccard
Creative Director / Founder
Swiss | Diploma Architecture Design | French/English
Cedric is the centrifugal creative lead in the studio, with his architectural and retail background, he is relentless in challenging the design norm, he questions owners, operators and the studio to create a unique design experience and vision. With more than 20 years of hospitality experience and mastery in his craft, he is fearless with breaking planning typology, but is yet a nurturing studio mentor. Notable projects he has completed includes the Park Hyatt Abu Dhabi, Four Seasons Pudong Shanghai, Sofitel Nusa Dua Bali, JW Marriott Seoul Korea, Four Seasons Maldives, Hilton Singapore Orchard and Andaz Nanjing.
About: Avalon Collective Pte Ltd (AC) is a boutique hospitality interior design consultancy firm based in Singapore with projects across Asia. Established in 2008, we are a collective of experienced and creative design professionals. The firm is helmed by Mr. Cedric Jaccard and Ms. Anna Wee.
The 50 strong studio spans across Singapore, Bangkok, Manila and Shanghai. We have committed teams that work through all stages of the project, from concept work, space planning, FF&E selection, design development, technical CAD documentation, 3D visualization and on-site design management. Our project brand partners include Four Seasons, Park Hyatt, JW Marriott, InterContinental, Sofitel, St Regis, Conrad, Westin, Hilton, Le Meridien, Shangri-la, Andaz Hotels, the list goes on.
Blue Bottle Zhang Yuan Cafe design by Neri&Hu
The most famous garden in Shanghai, Zhang Yuan, developed into one of the earliest public and commercial spaces in modern China, exemplifying and leading the emergence of a new Chinese urban lifestyle at the end of the 19th century. After a complete rehabilitation of Zhang Yuan's historic buildings, Blue Bottle commissioned Neri&Hu to create a retail space within one of the old Shikumen typology residences in 2022. In Shanghai, coffee initiates a dialogue between the city's rich history and its contemporary social landscape.
The most famous garden in Shanghai, Zhang Yuan, developed into one of the earliest public and commercial spaces in modern China, exemplifying and leading the emergence of a new Chinese urban lifestyle at the end of the 19th century. After a complete rehabilitation of Zhang Yuan's historic buildings, Blue Bottle commissioned Neri&Hu to create a retail space within one of the old Shikumen typology residences in 2022. In Shanghai, coffee initiates a dialogue between the city's rich history and its contemporary social landscape.
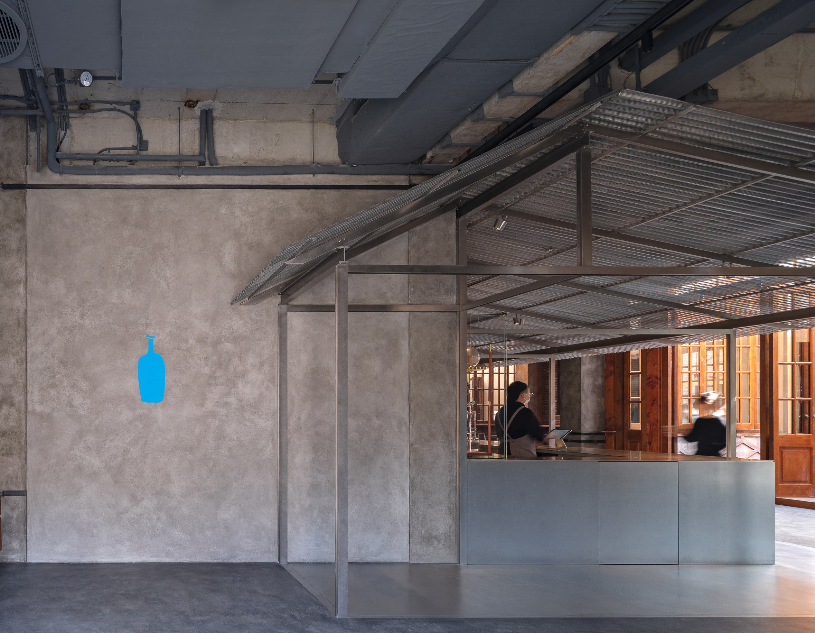
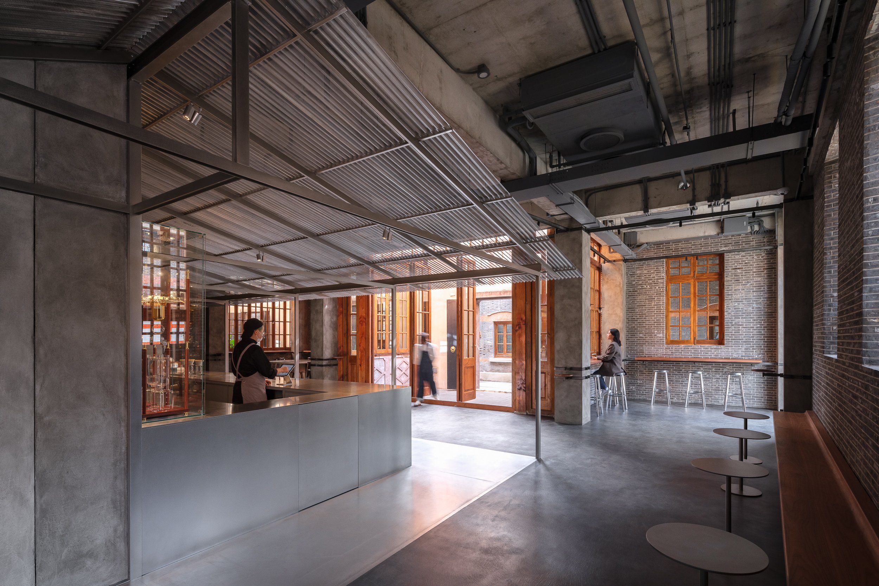
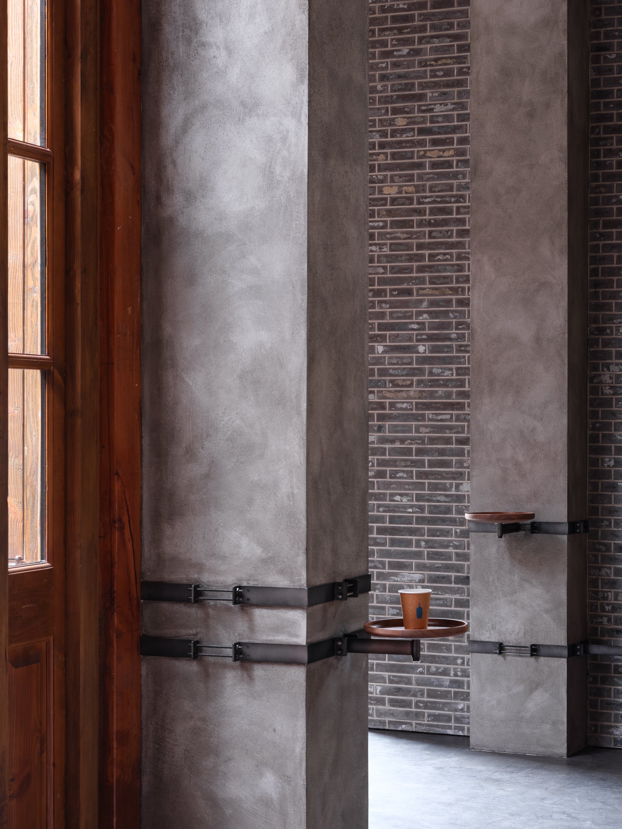
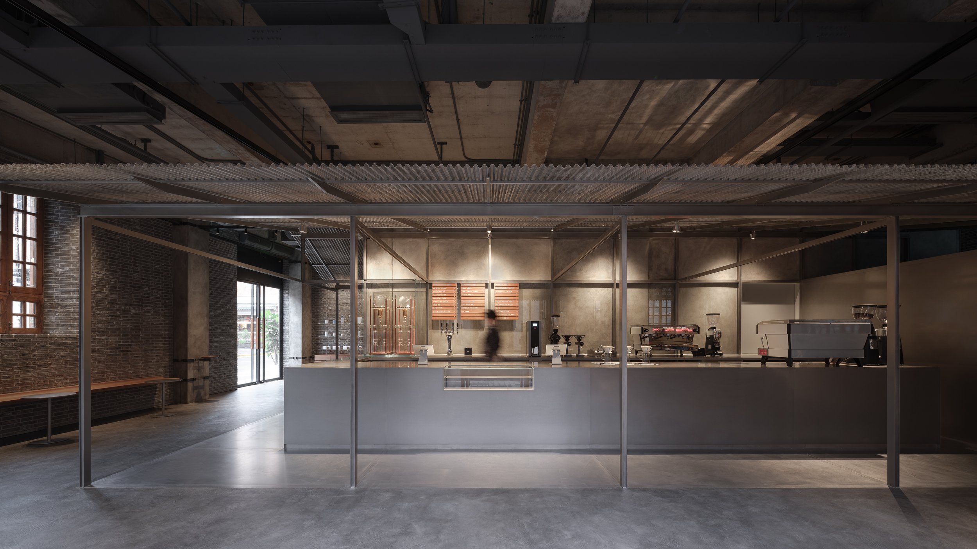
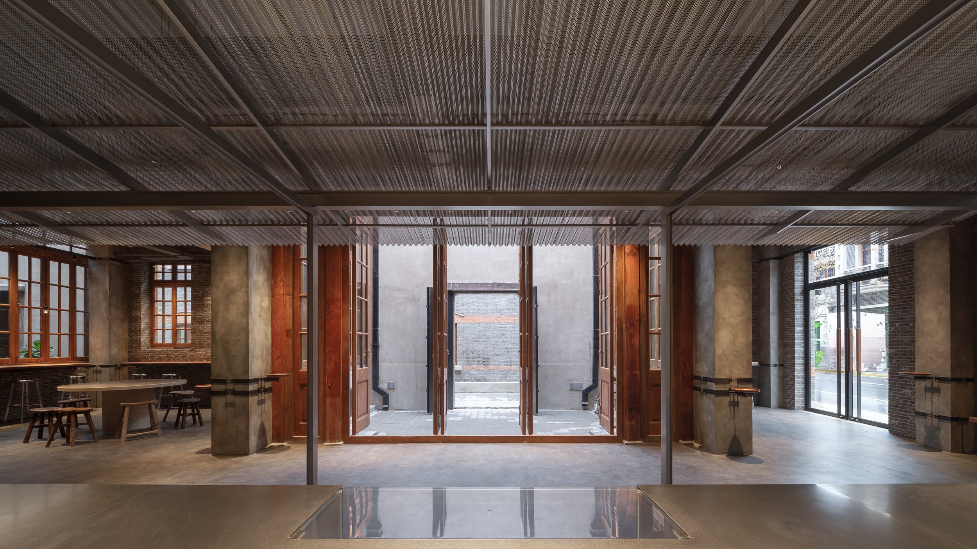
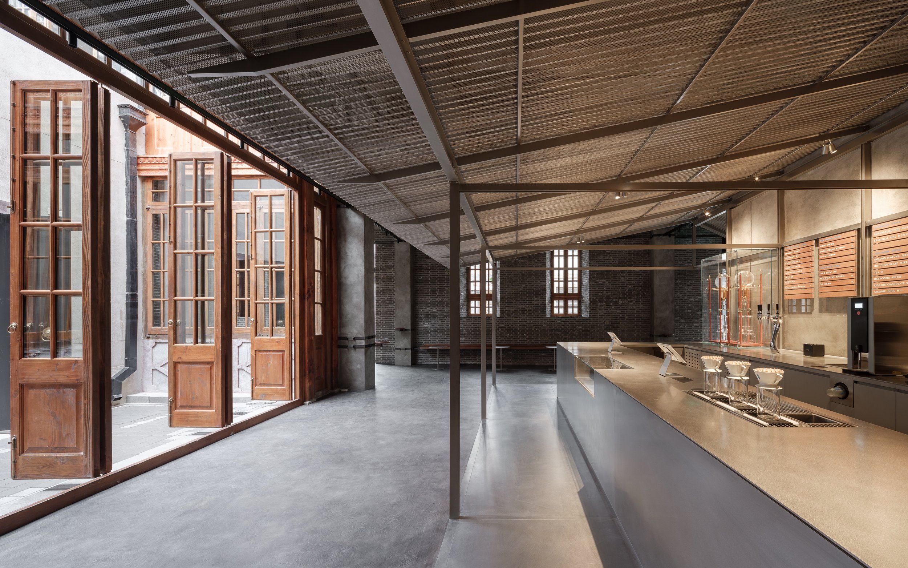
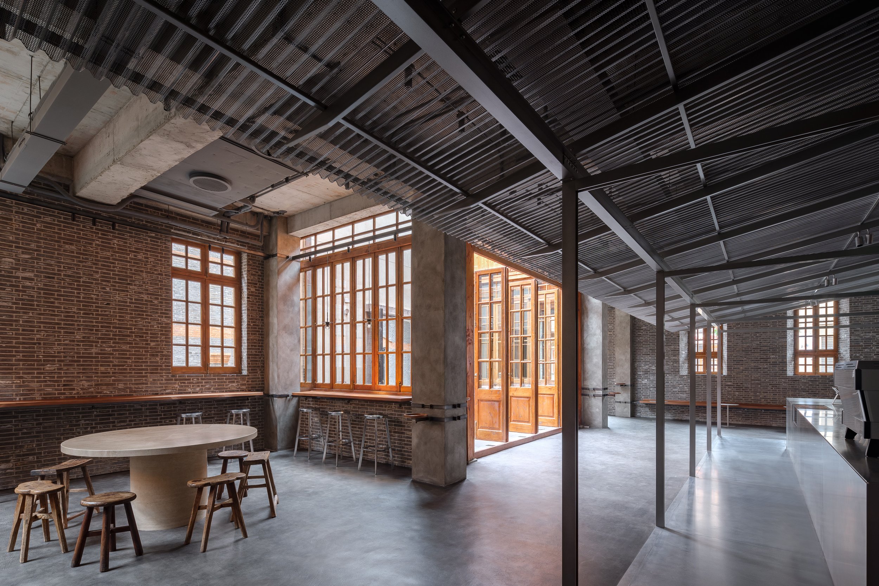
Amidst the architectural relics of Zhang Yuan, where the city’s collective memory resides, one can imagine this scene described by Chinese writer Mu Xin - people scattered about in the shadowy lanes of Shanghai at sunset like tiny crabs scurrying in and out of their sandy shelters. In this vast network of alleys, people carried on about their daily lives, but there was always time for leisure for the Shanghainese. Both locals and visitors can enjoy Neri&Hu's narrative journey by capturing the spirit of the local urban fabric.
The existing brick walls, doors, and windows of the original architectural façades and atriums are preserved according to historic preservation guidelines. This leaves them as a continuous backdrop for the addition of new design elements. A primitive shelter forms the visual and circulatory focal point of the project; it is where coffee is prepared and served, and represents a return to the origins of architecture. An elongated space connects the main street to the atrium along the old building's exterior wall. As a nod to the leisurely social moments of life in Shikumen, this alley-like building space includes benches and small tables against the windows and walls.
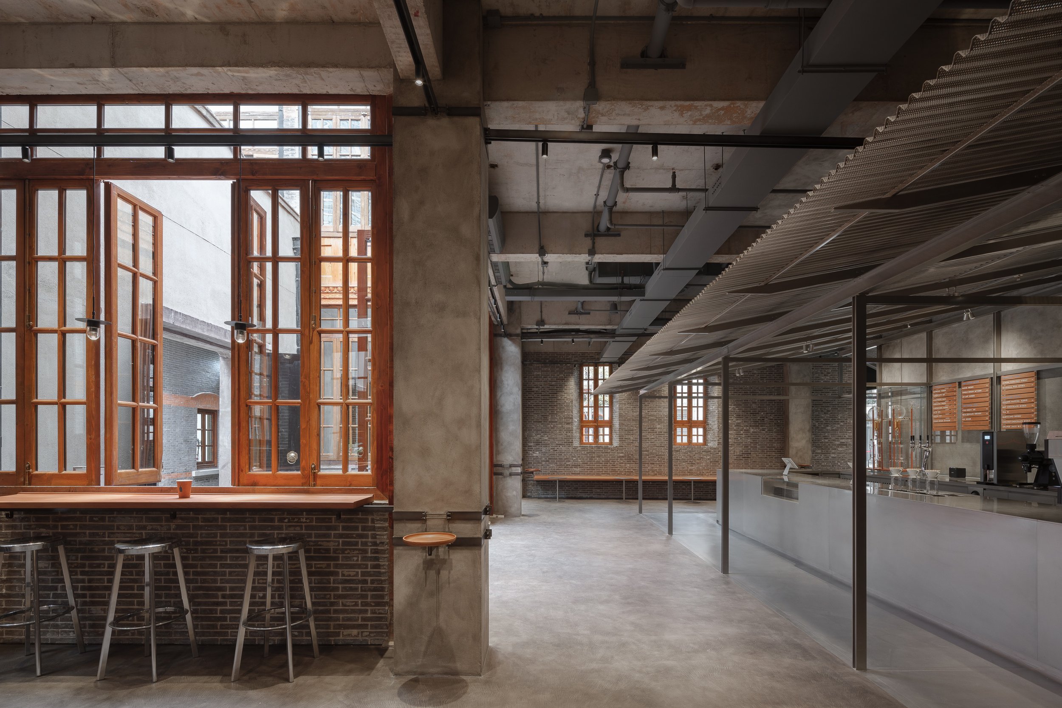
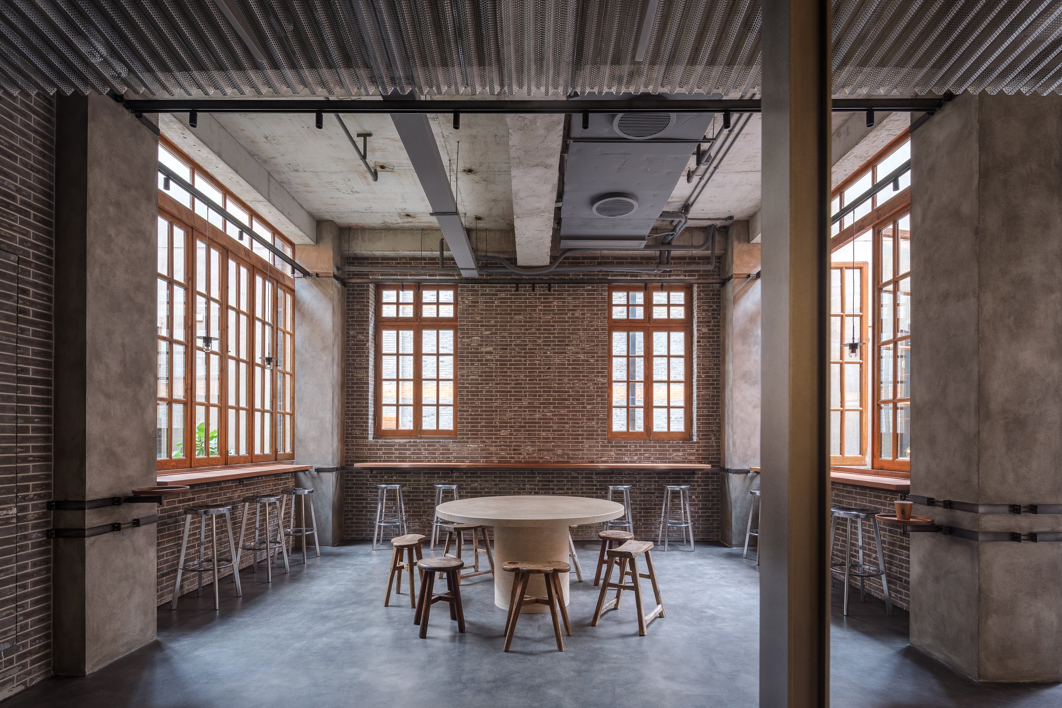
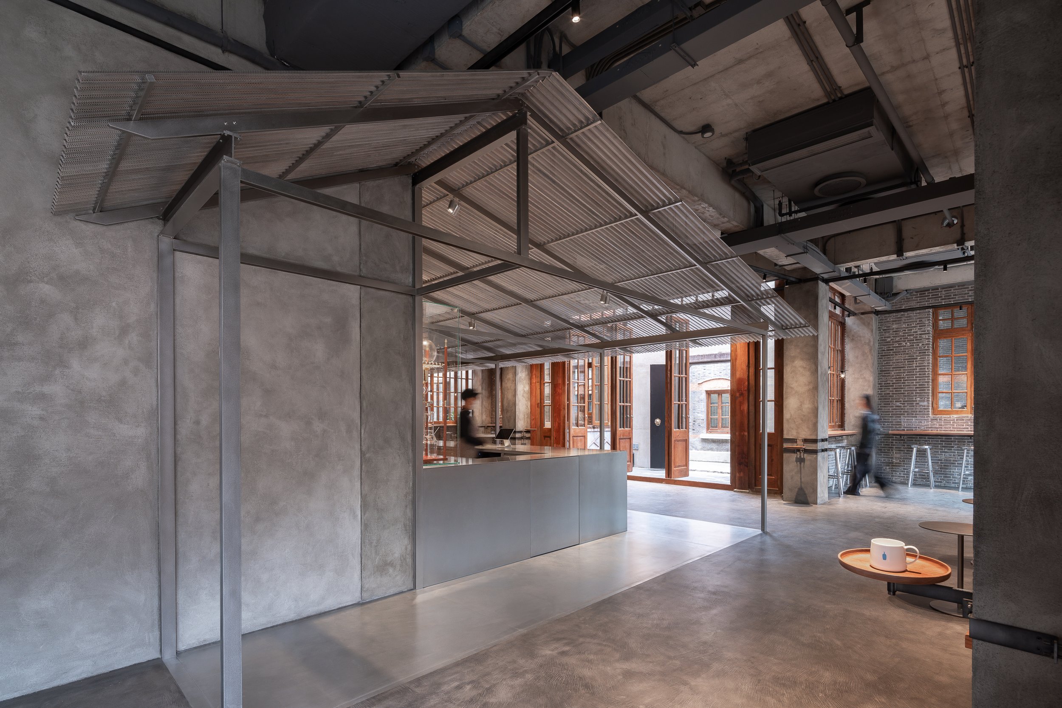
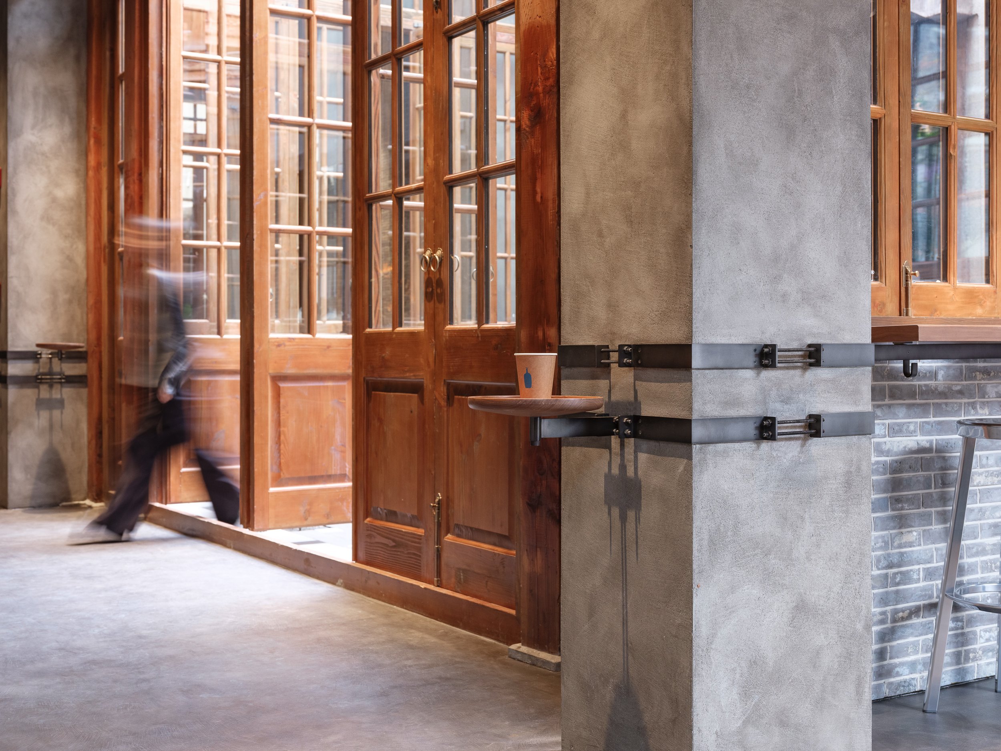
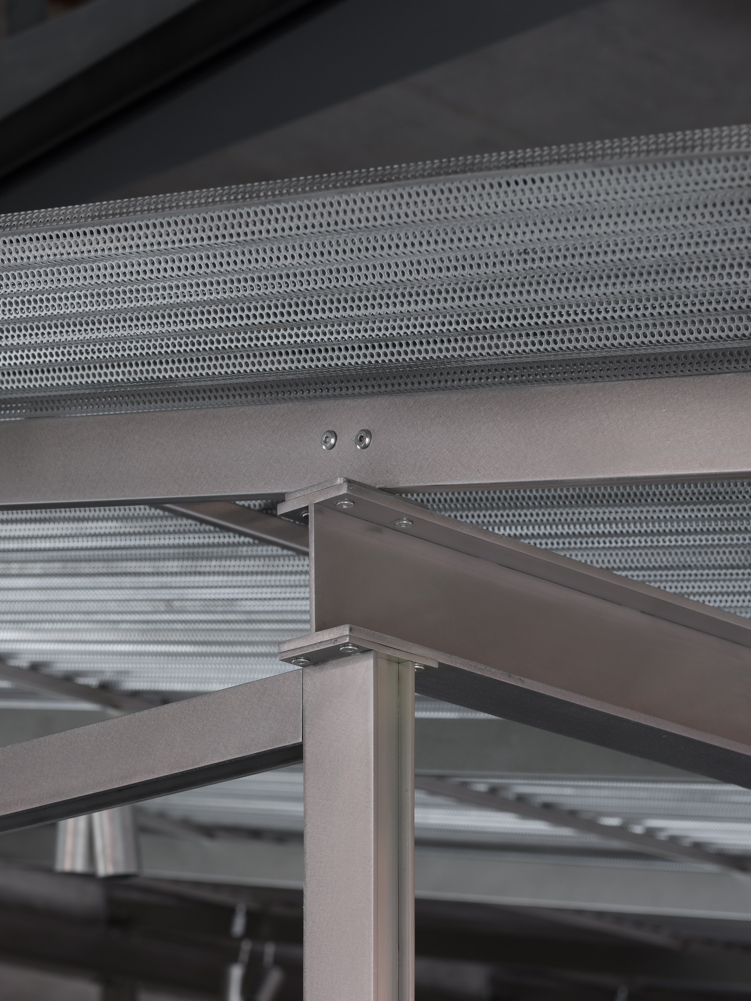
Neri&Hu studied the structure and its tectonic joinery meticulously to make it as light as possible, in contrast to the heavy palette of the existing architecture. Stainless steel is used for the roof structure while perforated and bent steel is used for the roof surface, reflecting the surroundings subtly and fuzzy. Neri&Hu also were inspired by the informal construction and simple attachments that people once used to extend their private spaces into the alley, so the existing structural columns are commandeered with metal rods and small platforms that serve as light rails, benches, side tables, and objects. This project incorporates repurposed traditional old furniture, whose traces of time impart a sense of warmth and familiarity, merging the old and the new, Blue Bottle and Shanghai.



Primitive Shelter
Blue Bottle Zhang Yuan Cafe
Site Address: W5-1A, 240 North Maoming Road, Jing'an District, Shanghai, China
Completion: November 2022
Client: Blue Bottle Coffee
Project Type: Interior
Program: Cafe
Gross area: 175 sqm
Partners-in-charge: Lyndon Neri, Rossana Hu
Associate-in-charge: Qiucheng Li
Design team: Jiaxin Zhang, Xi Chen, Peizheng Zou, Shangyun Zhou, Greg Wu, Luna Hong
Interior design: Neri&Hu Design and Research Office
FF&E design and procurement: Design Republic
General contractor: Blue Peak Image Producing Co., Ltd
Photos: Zhu Runzi
