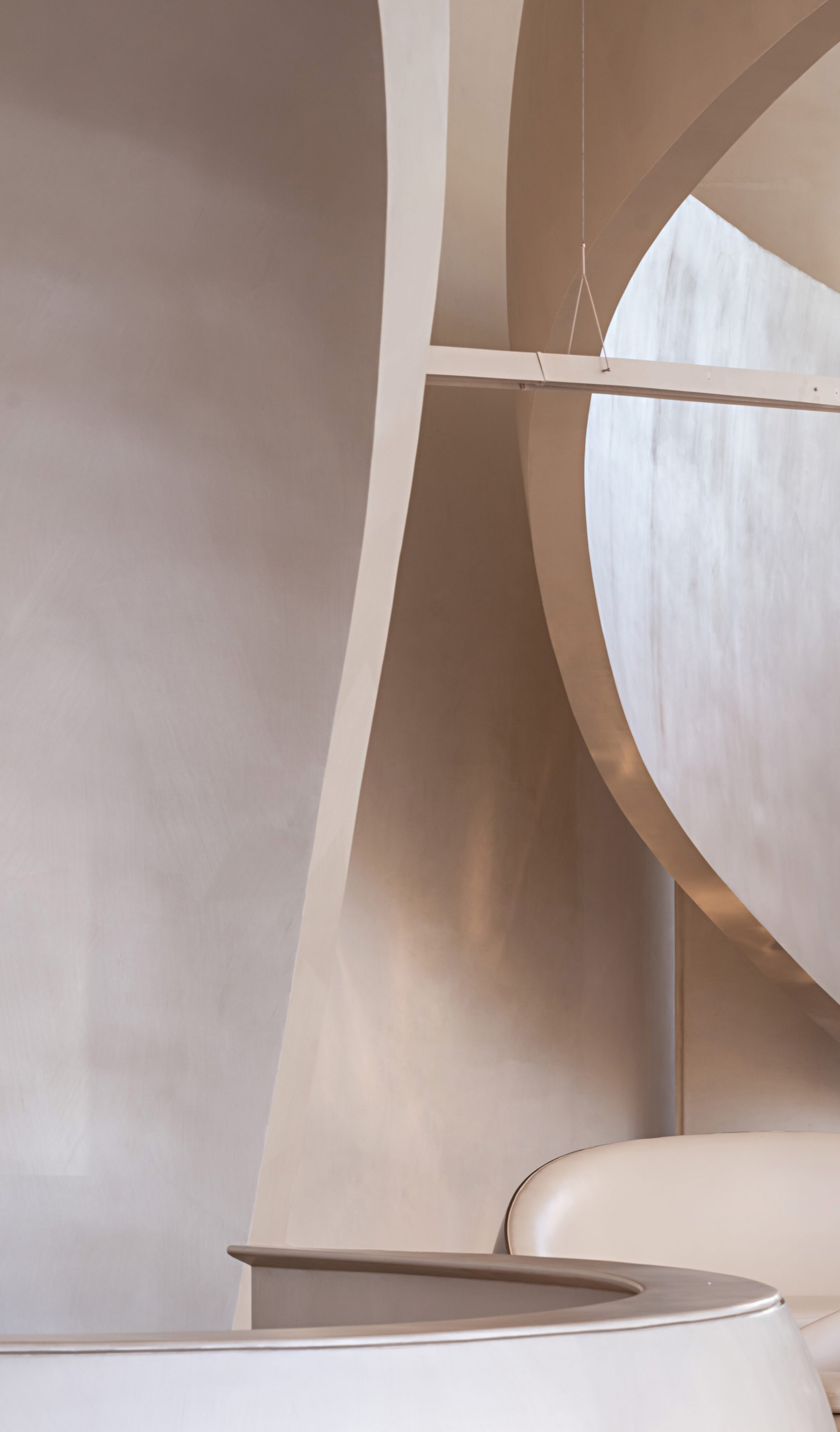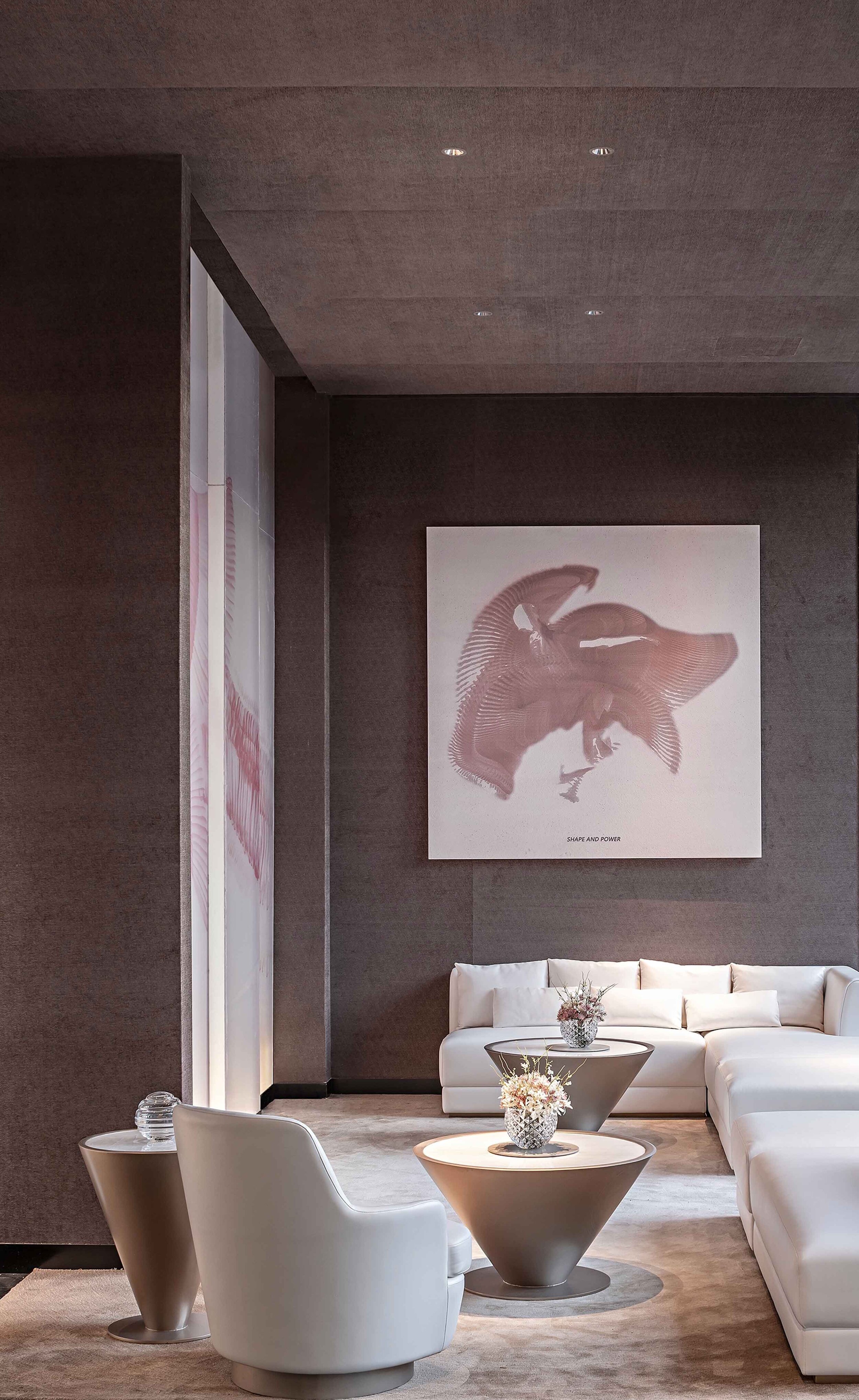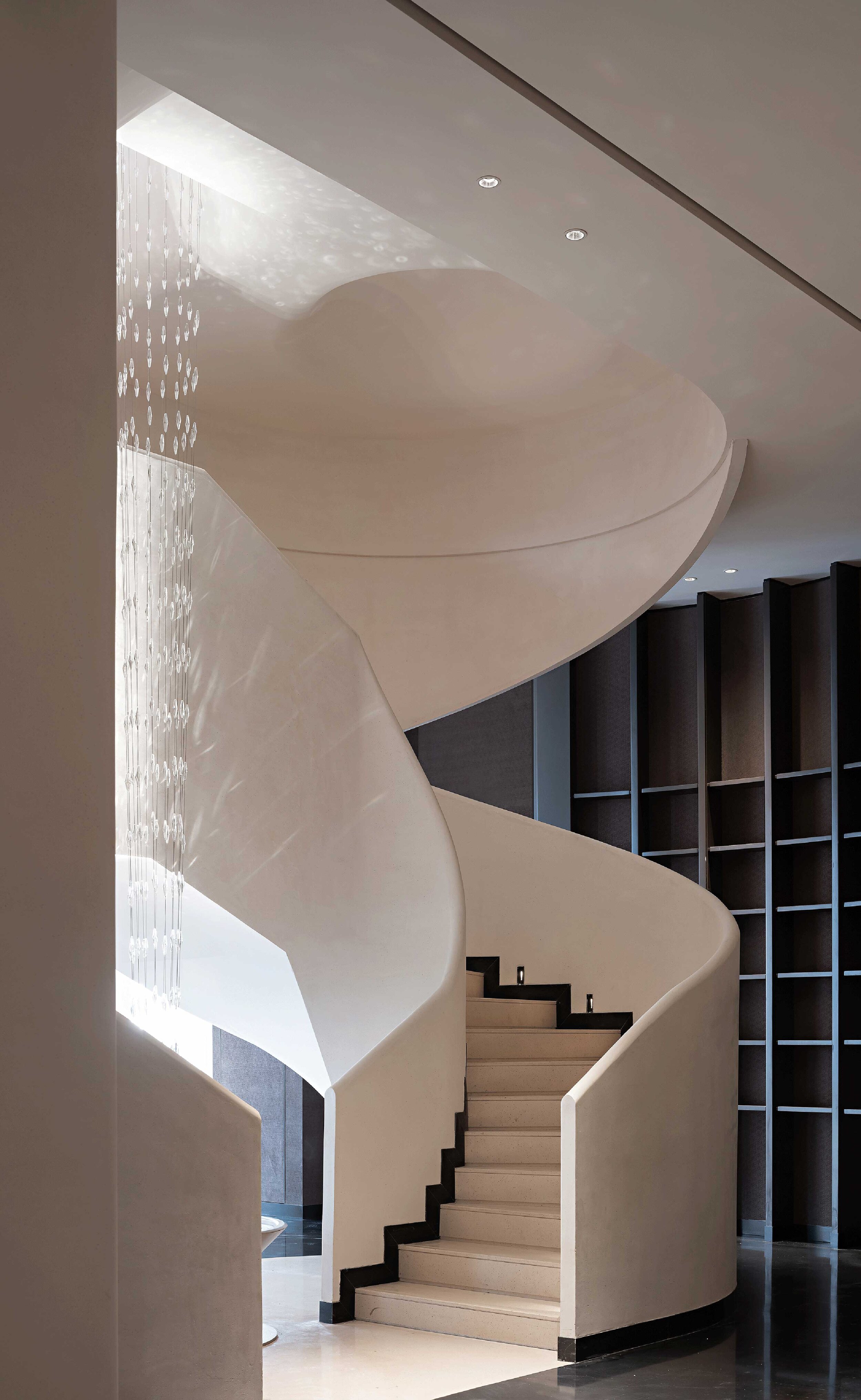A Vision for the Future - "Morinomachi Grace" in Okayama City designed by RENS, NOMURA Co.,Ltd
Designed by RENS, NOMURA Co.,Ltd from Japan. At the heart of this ambitious complex lies "Morinomachi Plaza," home to the "WONSETO FOODHALL." This vibrant culinary hub aims to invigorate regional development by celebrating local cuisine crafted from the unique ingredients native to Okayama and the Seto Inland Sea. Known for its mild climate and fertile soil, this area boasts a rich food culture that WONSETO FOODHALL proudly showcases. The food hall is a dining space and a cultural haven where visitors can immerse themselves in the region's gastronomic delights.
Located in the heart of Okayama City in Japan, "Morinomachi Grace" is a forward-thinking commercial facility that symbolizes innovation and community. It reflects the Seto Inland Sea region's rich heritage and natural beauty. It is poised to become a cornerstone of regional pride and a testament to sustainable urban development.
At the heart of this ambitious complex lies "Morinomachi Plaza," home to the "WONSETO FOODHALL." This vibrant culinary hub aims to invigorate regional development by celebrating local cuisine crafted from the unique ingredients native to Okayama and the Seto Inland Sea. Known for its mild climate and fertile soil, this area boasts a rich food culture that WONSETO FOODHALL proudly showcases. The food hall is a dining space and a cultural haven where visitors can immerse themselves in the region's gastronomic delights.
The design of this space, inspired by the Seto Inland Sea, is a unique and original creation. It seamlessly blends with the city's culture, offering a peaceful environment for the community to come together and enjoy the culinary delights of the Seto Inland Sea. This aims to promote a feeling of hope and connection through food, creating an intriguing and exciting experience for visitors.
The WONSETO FOODHALL is distinguished by its remarkable ceiling, designed to resemble the Seto Inland Sea's undulating waves, wind, and air currents. As natural light enters from the entrance, the expansive waves gradually transform into smaller ripples, leading visitors further into the space. This dynamic ceiling design represents the motion of waves and the passage of time and fosters a serene and unified atmosphere throughout the facility.
The architectural marvel includes a terraced "hill" that connects the first and second floors, resembling a natural topographical feature. This multipurpose space serves as bench seating and an event stage, providing a versatile area for relaxation and comfort. During events, it transforms into a lively stage and seating area, becoming a central hub for community activities celebrating Okayama's charms.







In a nod to local craftsmanship, "Okayama Denim," a specialty product from Ihara City, adorns the chairs and sofas. This choice highlights the region's textile industry and enhances the space with a distinctive regional touch, expanding the possibilities for local industries to thrive in new contexts.
The green zone, designed around a "diverse forest," contains approximately 1,000 trees and greenery, creating a landscape honouring Okayama's natural environment while incorporating new elements. The art lounge on the second floor, curated by Kohei Mawa, exhibits works by local artists and serves as a cultural hub. This space is envisioned to nurture Okayama's art and culture, encouraging new regional and artistic opportunities and linking them to the future.
"Morinomachi Grace" is more than a commercial facility; it represents a vision for the future. It embodies a harmonious blend of nature, culture, and community, creating a space where the past and future of Okayama coexist beautifully. This project is a proud testament to the city's commitment to sustainability, innovation, and cultural heritage, promising to be a cherished landmark for future generations.
"Morinomachi Grace" in Okayama City designed by RENS, NOMURA Co.,Ltd is one of the shortlisted projects from Sky Design Awards - Interior Design*
For more information, please visit:
Website: https://www.rens-design.jp/en/ or http://www.skydesignawards.com
Dazzling Brilliance: Atsushi Shindo Unveils Award-Winning HAORI Lighting Masterpiece at Ambiente 2024 in Frankfurt
An artistic endeavor that transcends the ordinary by combining the Haori, a traditional Japanese Kimono with the distinctive form of a lampshade. Light is elegantly controlled by the Haori, which elegantly encloses the luminous object within.
An artistic endeavor that transcends the ordinary by combining the Haori, a traditional Japanese Kimono with the distinctive form of a lampshade. Light is elegantly controlled by the Haori, which elegantly encloses the luminous object within. Shindo's jubilant and contented emotions when donning his first Haori inspired this unique creation. The timeless appeal of the "Kimono" and the refined contours of the Haori are ingeniously incorporated into the world of interior design, despite the scarcity of opportunities for wearing such traditional garments in our contemporary lives.
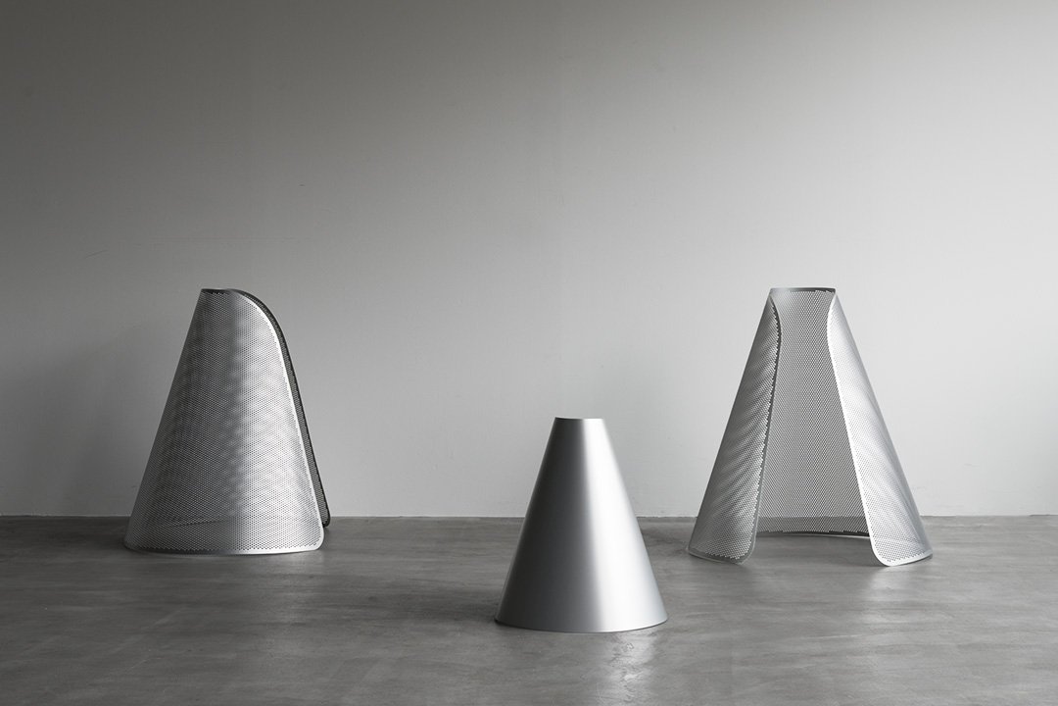
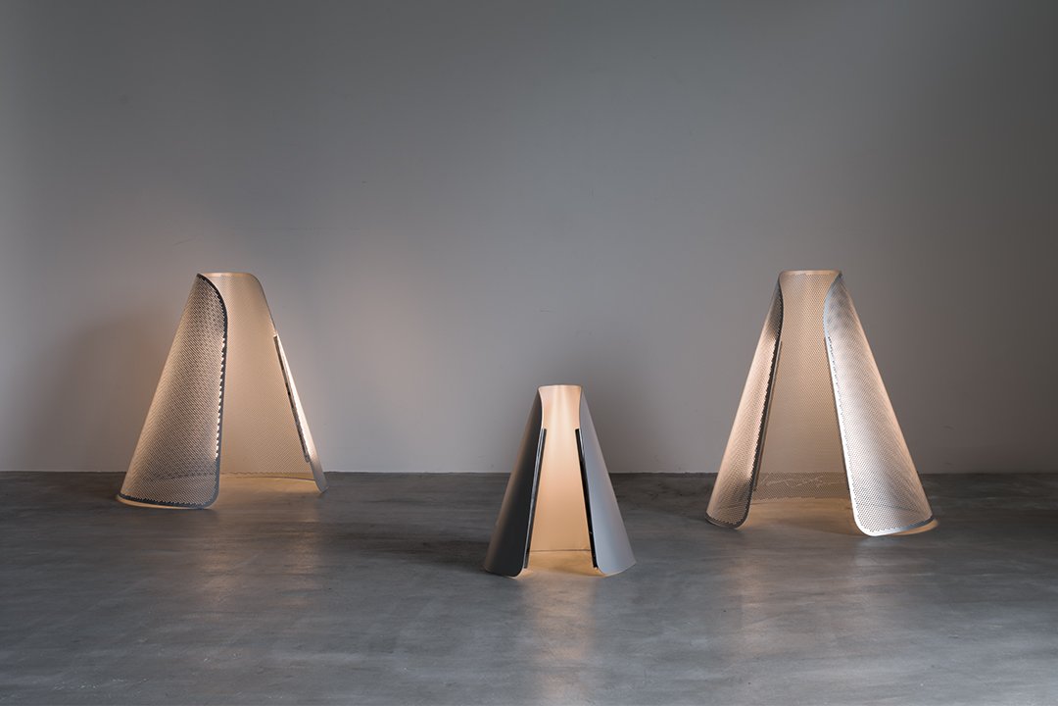
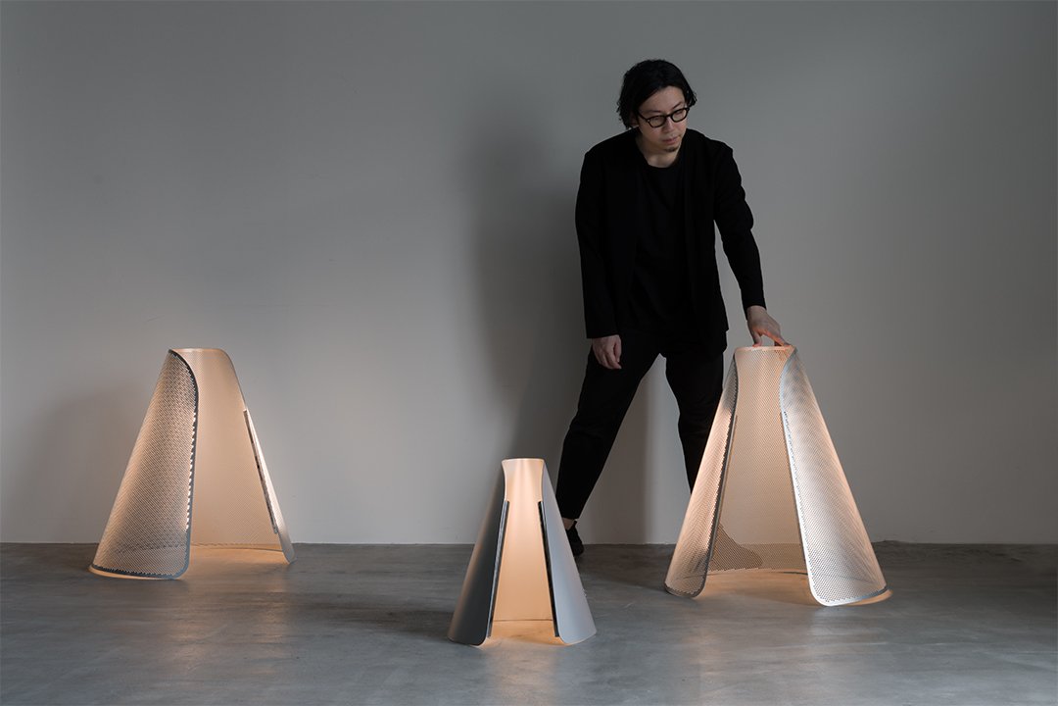
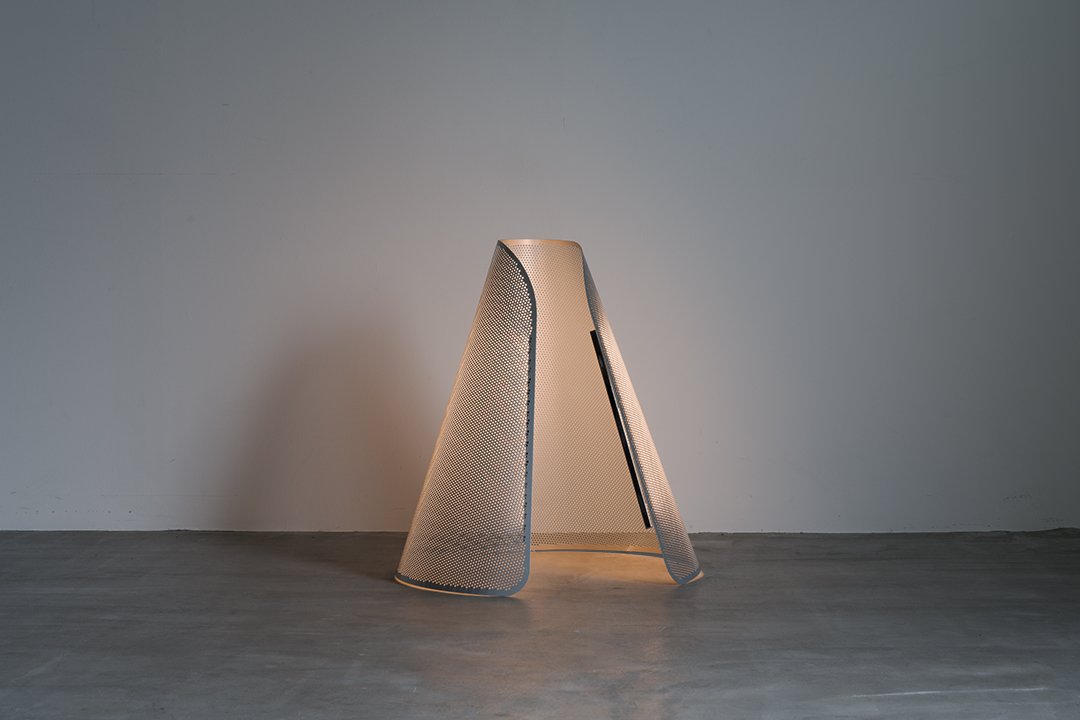
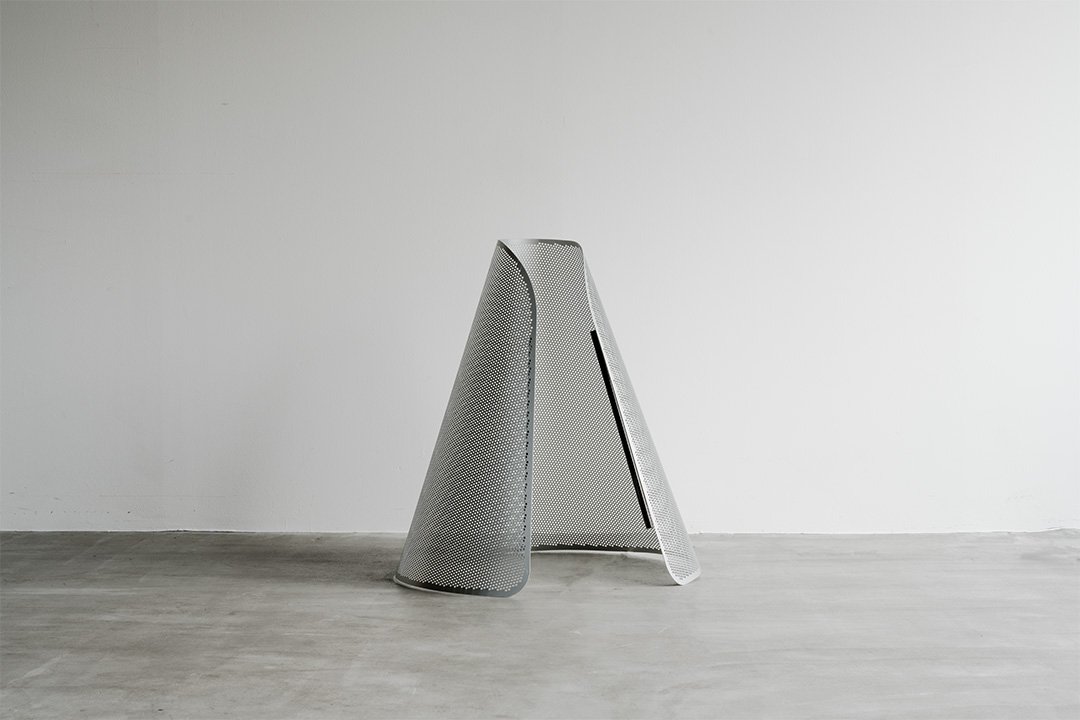
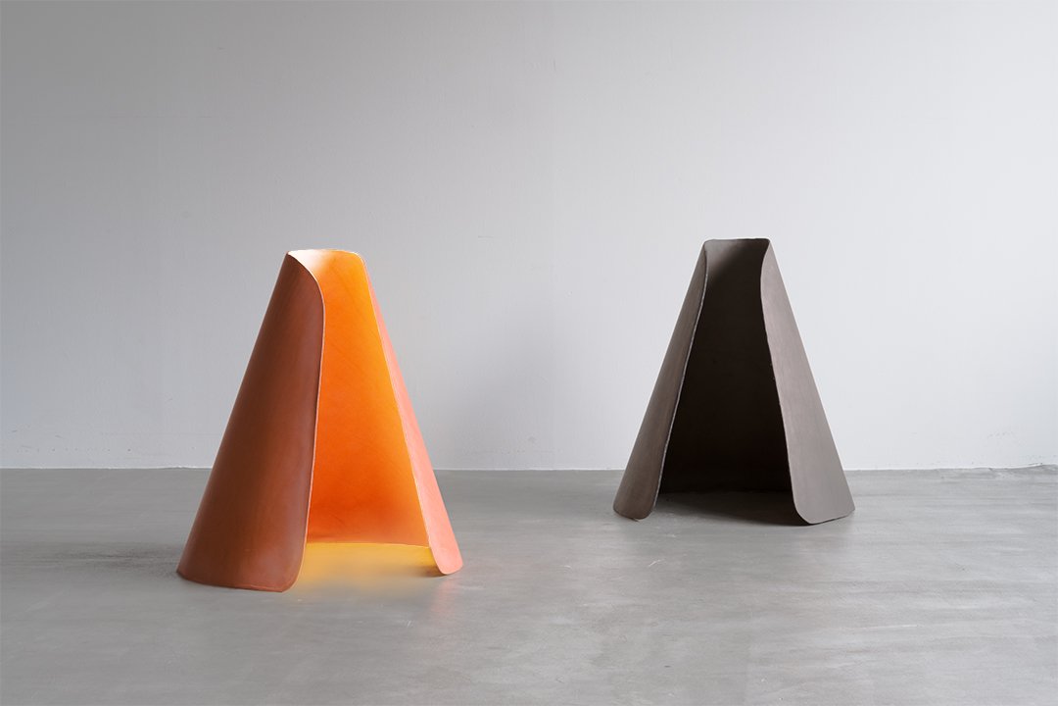
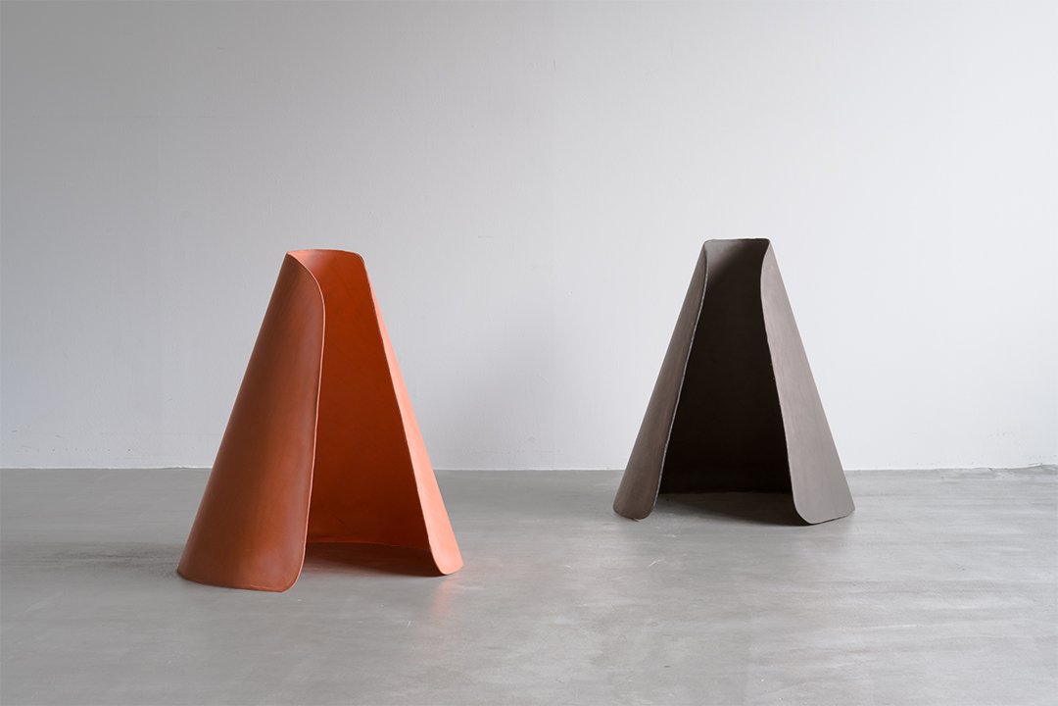
Complexity often prevails when creating intricate, artificial three-dimensional shapes. In contrast, Shindo's methodology introduces a simplicity that defies convention. In order to create the final, three-dimensional prototype, a two-dimensional pattern is cut from paper. As a result of this ingenious approach, replicable products can be created using a variety of materials. Due to the complexity of design and fabrication, creating intricate, artificial three-dimensional shapes can be challenging. Assembling and constructing it requires precise measurements, intricate detailing, and careful craftsmanship.Further complicating the endeavor is ensuring that the final product functions properly and meets the desired aesthetic standards.
A stick-type LED light source is detachable from the shade, housing the LED lights. A diverse collection of ambient tones is created by various Haoris, each with unique material properties. Through HAORI, the space is metamorphosed, offering a fresh aesthetic based on its surroundings. By replacing the shade material with artisanal materials such as leather, cloth, wood, rattan, and more, this transformation is achieved.
There are two distinctive shades in this exhibit, each offering a captivating narrative. Sculpted from sustainable aluminum, the first casts a gentle, tactile illumination into its surroundings with perforations. With opulent gloss and dignified elegance, the second uses a byproduct of beef cowhide.
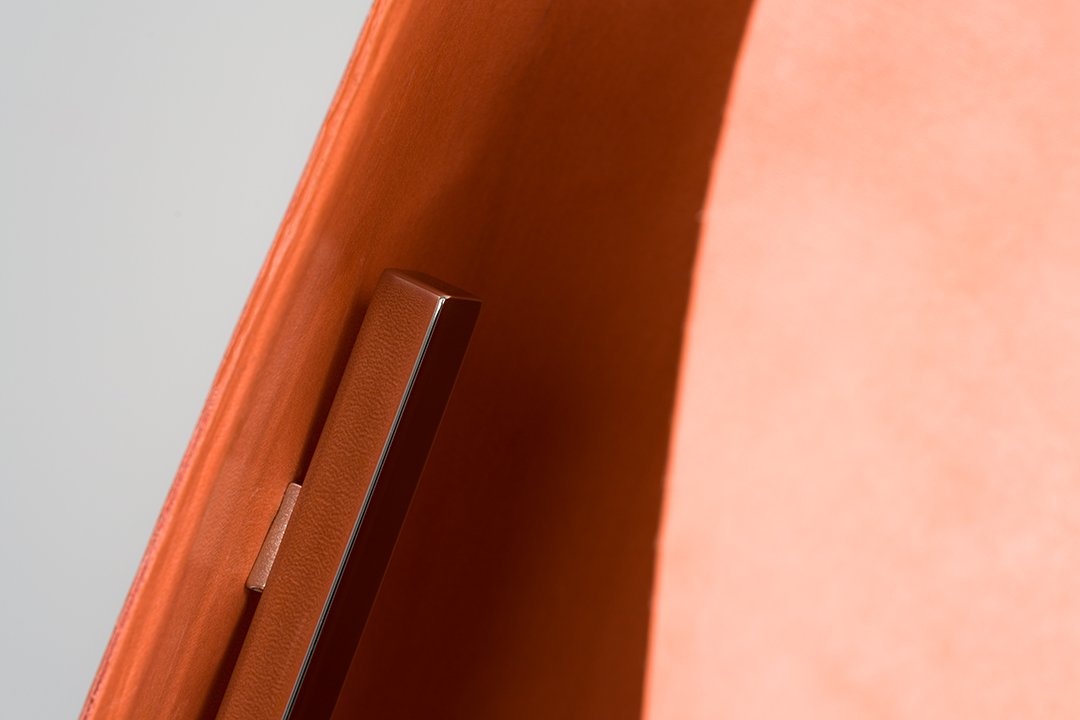
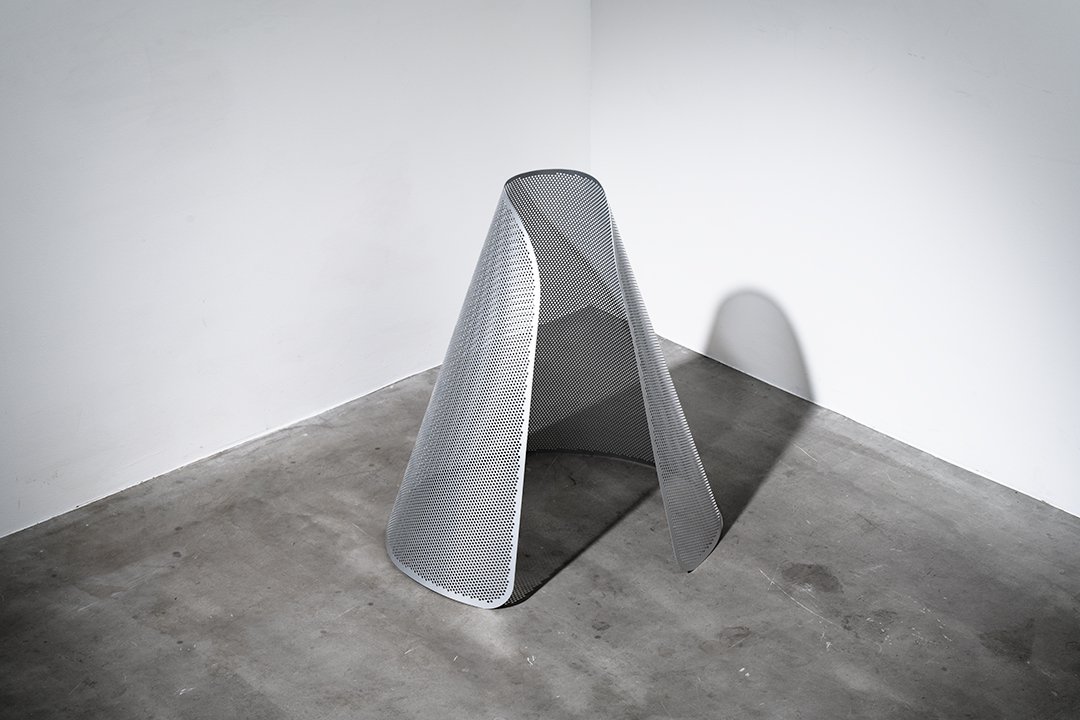
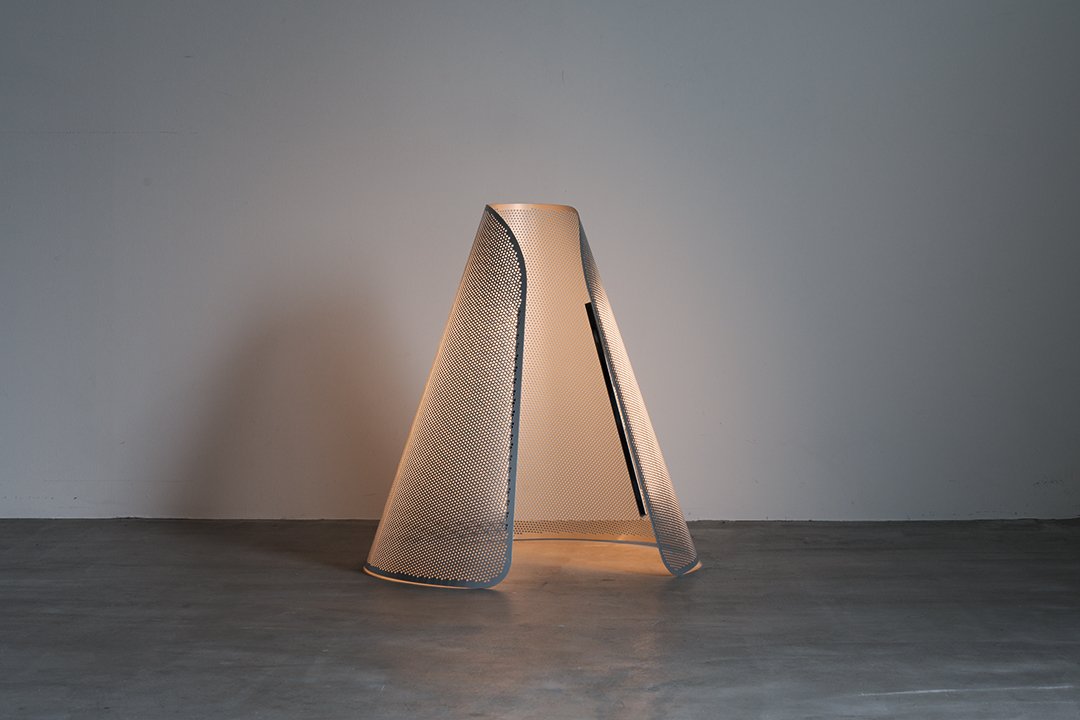
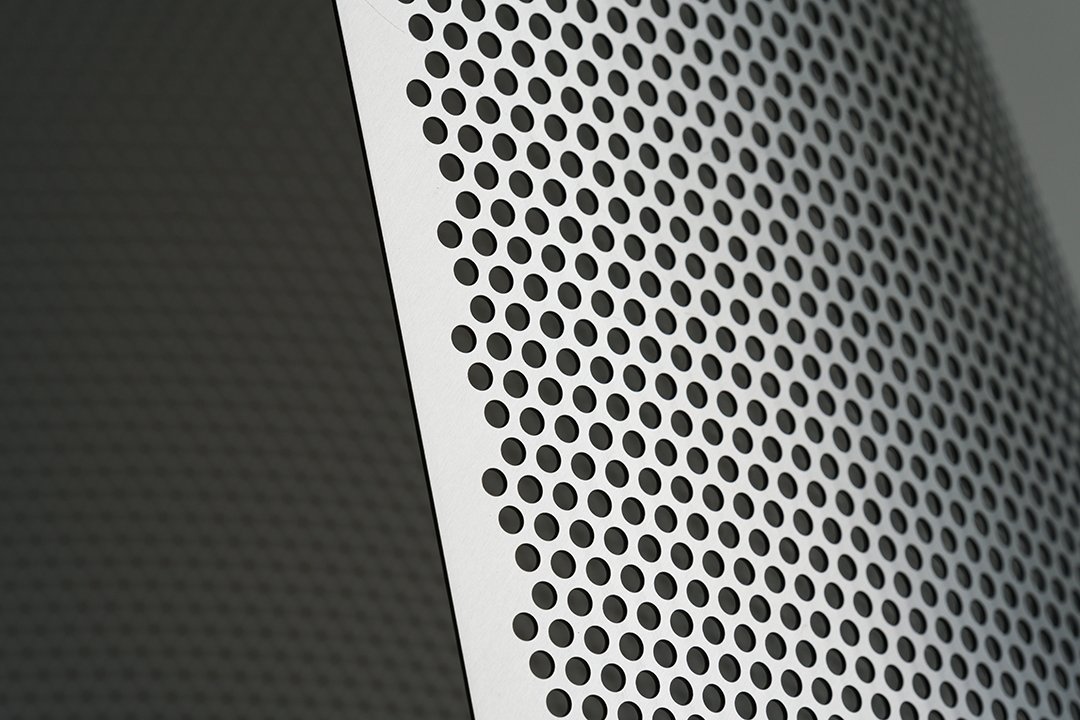
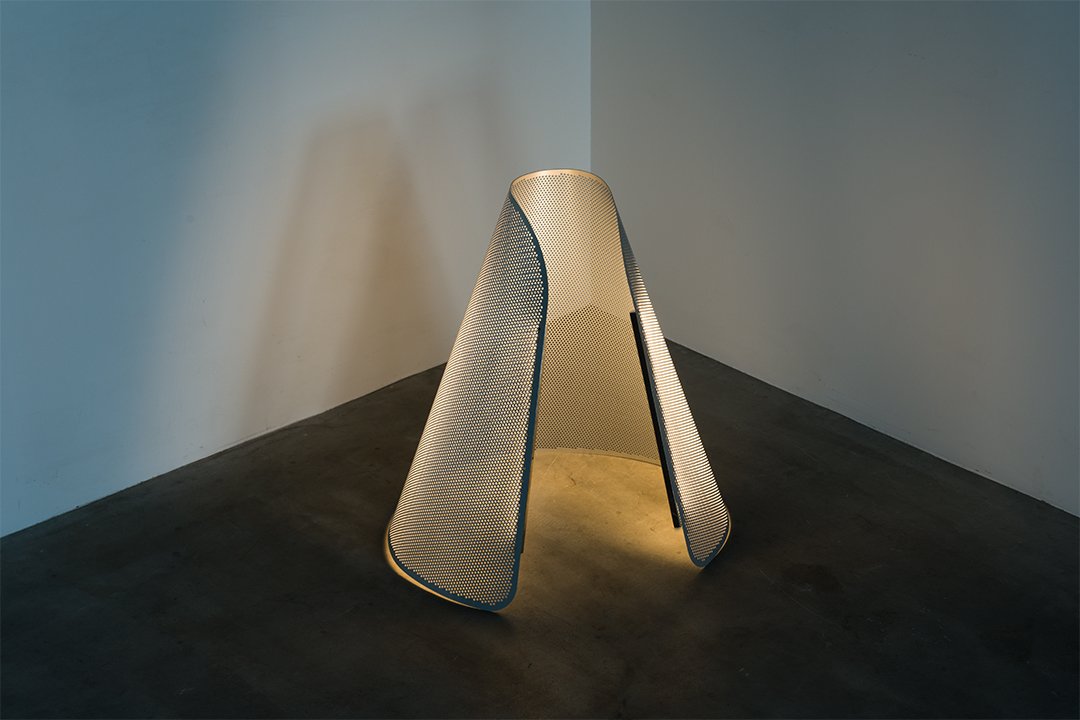
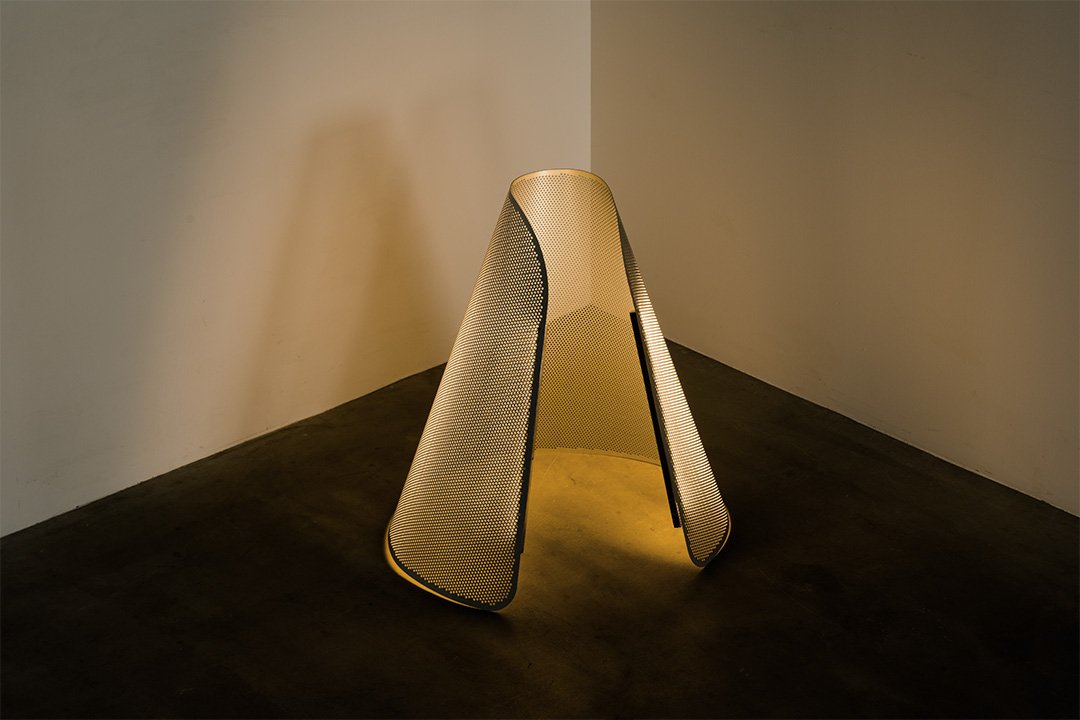
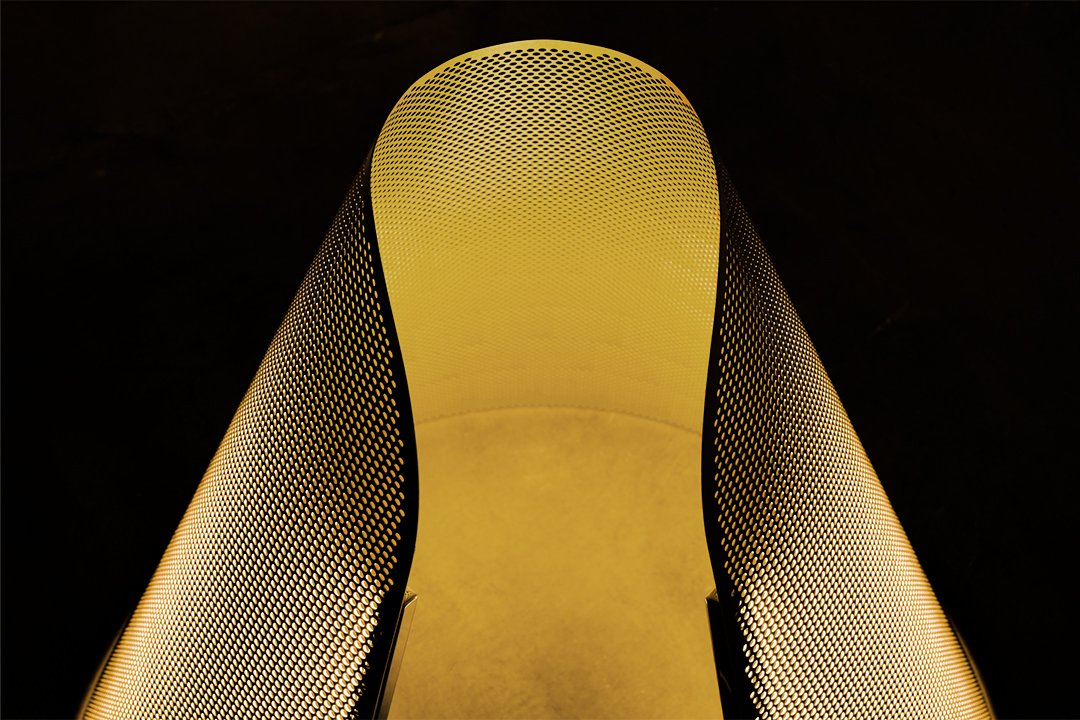
The artist encourages you to appreciate the interplay between size and form in this presentation. Invoking comfort and tranquility, light gracefully permeates the Haori. The dimensions of the artwork are: 500mm x 700mm (solid form), 1370mm x 730mm (flat plate). KOBE LEATHER® TSUYU "PINK" leather, anodized aluminum plate, and LED lighting are the materials used.
Exhibit at 'Ambiente 2024', Germany
Atsushi Shindo's lighting work HAORI will be exhibited at Ambiente 2024, one of the world's largest lighting exhibitions in Frankfurt, Germany, for five days.
This year's Ambiente 2024 will take place from January 26th to 30th.
In April 2023, this work was presented at the Milano Salone, which was followed by an exhibition in Japan.
Details:
Ambiente 2024
Dates|26-30 January 2024
Hours|9:00〜18:00 (Until 17:00 on the last day.)
Location|Messe Frankfurt, Ludwig-Erhard-Anlage 1, 60327 Frankfurt am Main, Germany
Booth|J10H(Hall 3.1「TALENT」)
https://www.jp.messefrankfurt.com/tokyo/ja/events/consumer-goods-outgoing/Ambiente.html
※A 'visitor ticket' is required for entry. Please click on the QR code above for more information.
About the Designer
ATSUSHI SHINDO
Atsushi Shindo is a designer and artist born in 1991. Shindo graduated from Tokyo University of the Arts in 2015 and has been working as an interior designer for hotels, offices, and large commercial spaces, as well as working on personal projects. To explore the fundamental appeal of design and art, he has presented experimental products, spaces, and artwork. Shindo explores new values and beauty through everyday objects and materials.
Blue Bottle Zhang Yuan Cafe design by Neri&Hu
The most famous garden in Shanghai, Zhang Yuan, developed into one of the earliest public and commercial spaces in modern China, exemplifying and leading the emergence of a new Chinese urban lifestyle at the end of the 19th century. After a complete rehabilitation of Zhang Yuan's historic buildings, Blue Bottle commissioned Neri&Hu to create a retail space within one of the old Shikumen typology residences in 2022. In Shanghai, coffee initiates a dialogue between the city's rich history and its contemporary social landscape.
The most famous garden in Shanghai, Zhang Yuan, developed into one of the earliest public and commercial spaces in modern China, exemplifying and leading the emergence of a new Chinese urban lifestyle at the end of the 19th century. After a complete rehabilitation of Zhang Yuan's historic buildings, Blue Bottle commissioned Neri&Hu to create a retail space within one of the old Shikumen typology residences in 2022. In Shanghai, coffee initiates a dialogue between the city's rich history and its contemporary social landscape.
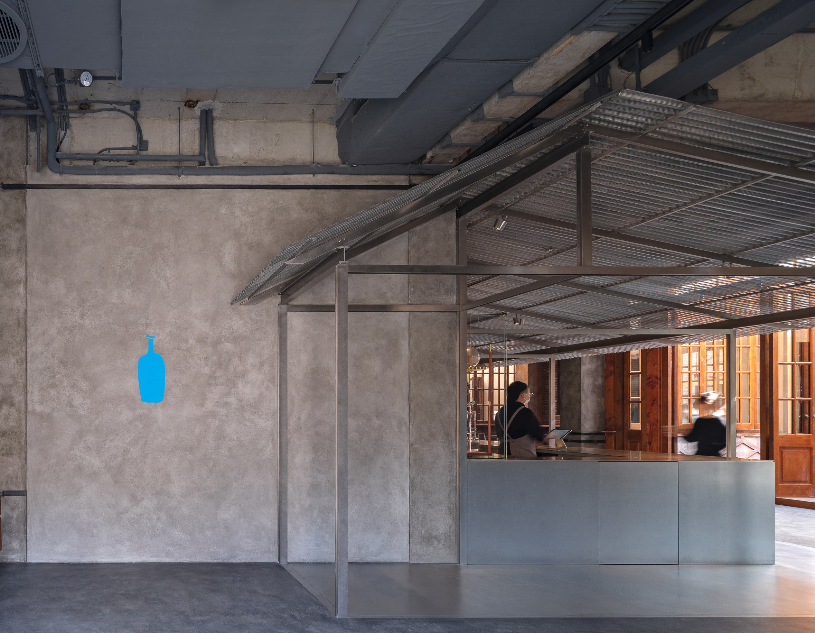
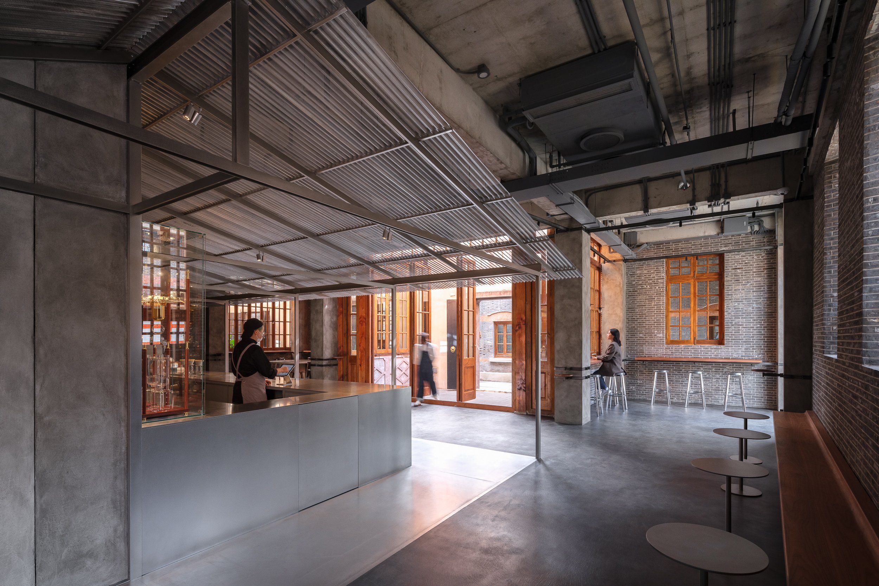
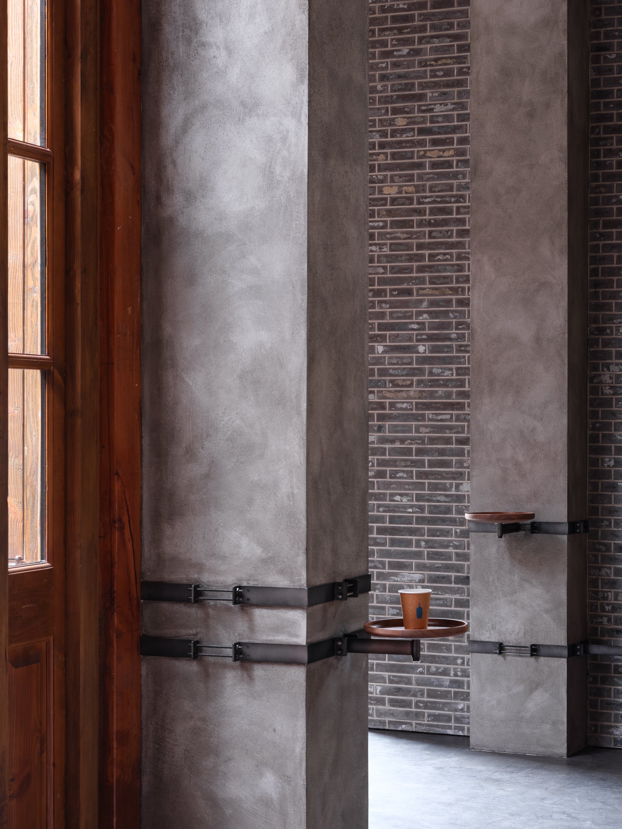
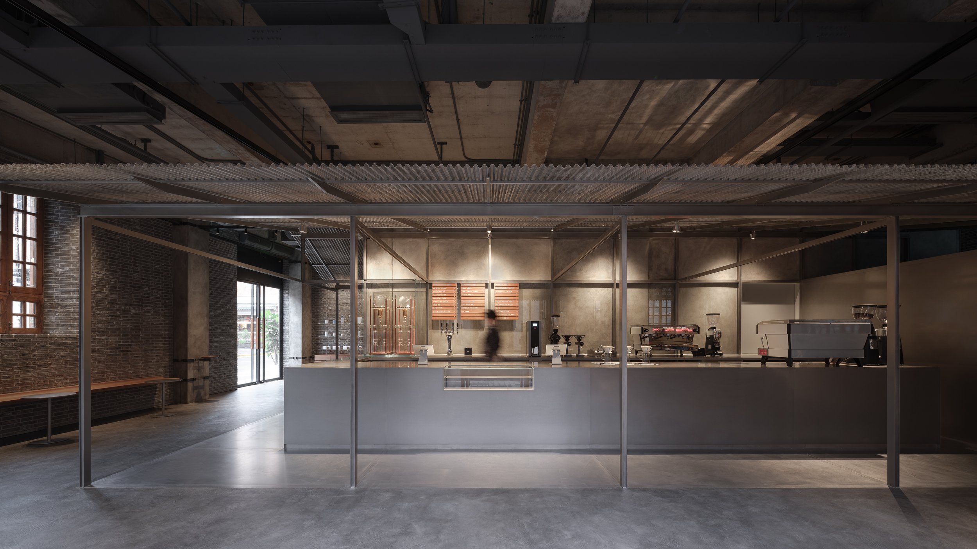
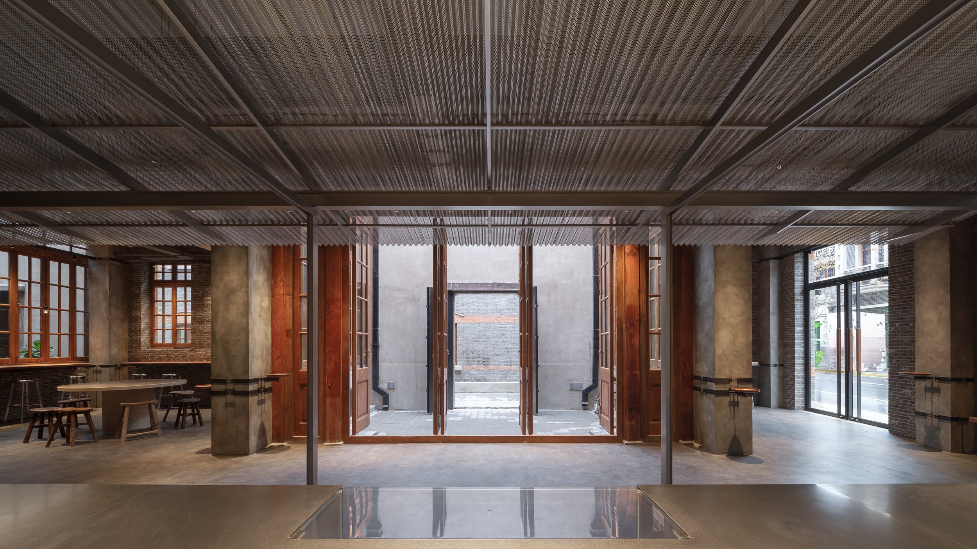
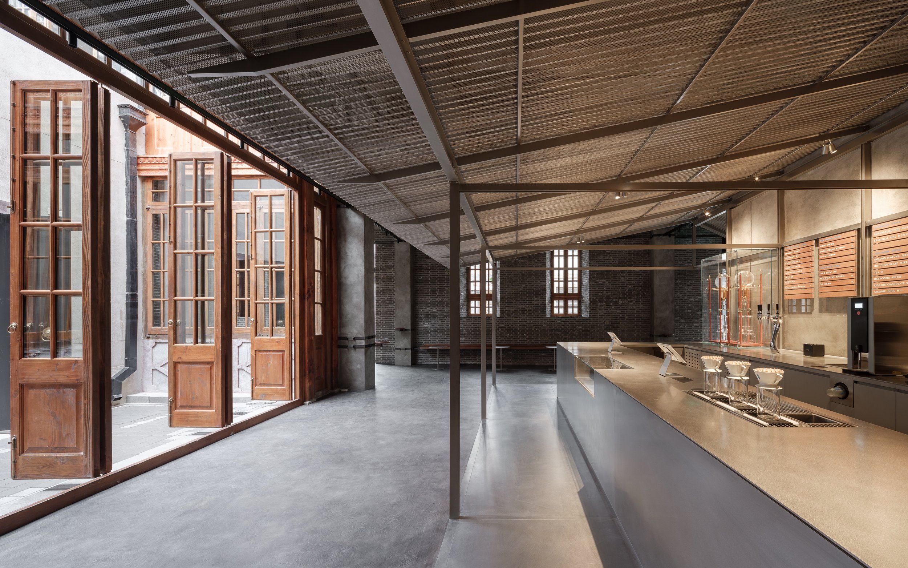
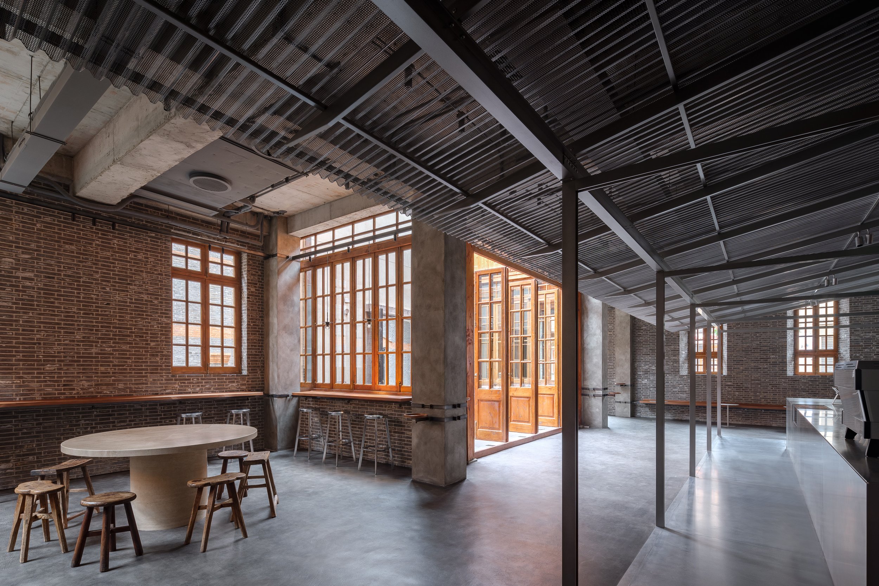
Amidst the architectural relics of Zhang Yuan, where the city’s collective memory resides, one can imagine this scene described by Chinese writer Mu Xin - people scattered about in the shadowy lanes of Shanghai at sunset like tiny crabs scurrying in and out of their sandy shelters. In this vast network of alleys, people carried on about their daily lives, but there was always time for leisure for the Shanghainese. Both locals and visitors can enjoy Neri&Hu's narrative journey by capturing the spirit of the local urban fabric.
The existing brick walls, doors, and windows of the original architectural façades and atriums are preserved according to historic preservation guidelines. This leaves them as a continuous backdrop for the addition of new design elements. A primitive shelter forms the visual and circulatory focal point of the project; it is where coffee is prepared and served, and represents a return to the origins of architecture. An elongated space connects the main street to the atrium along the old building's exterior wall. As a nod to the leisurely social moments of life in Shikumen, this alley-like building space includes benches and small tables against the windows and walls.
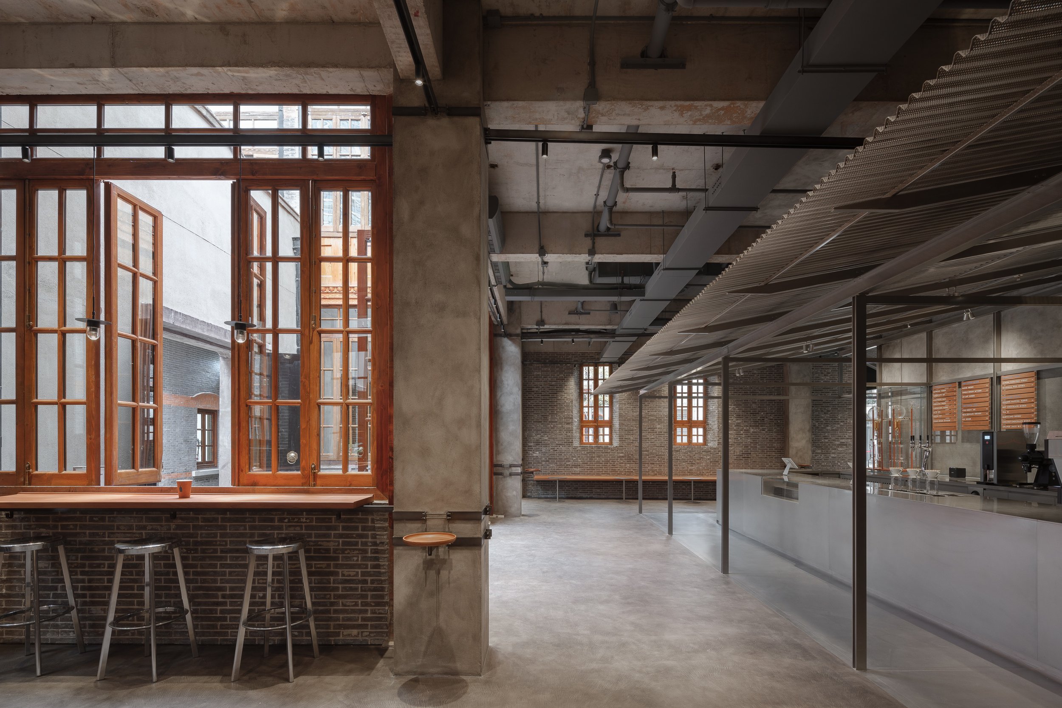
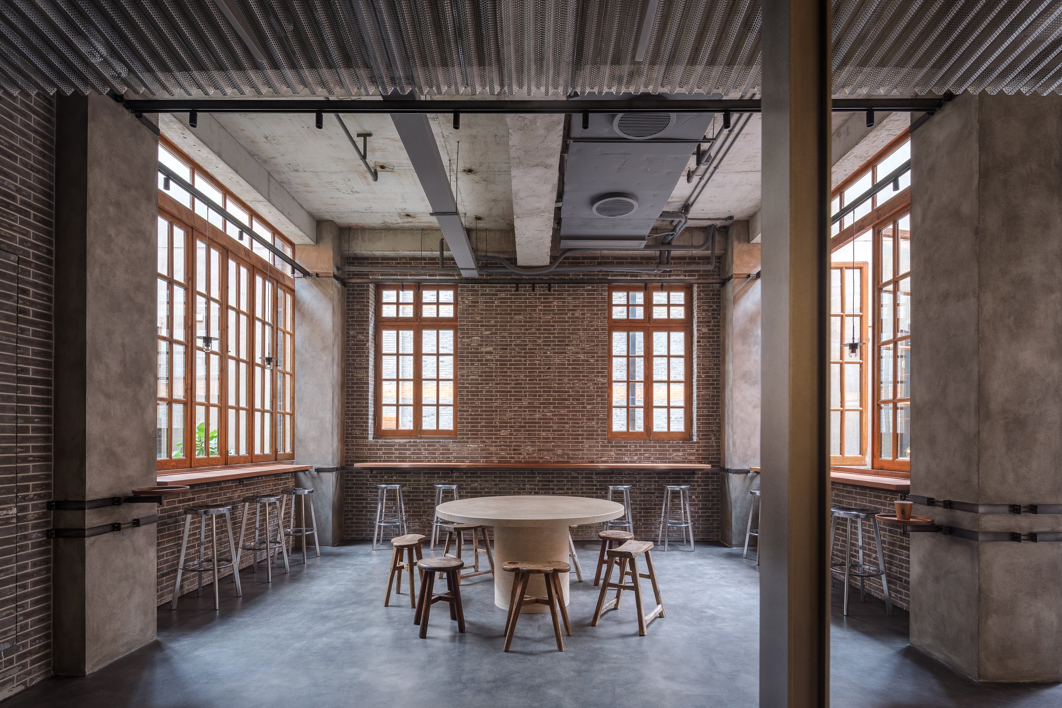
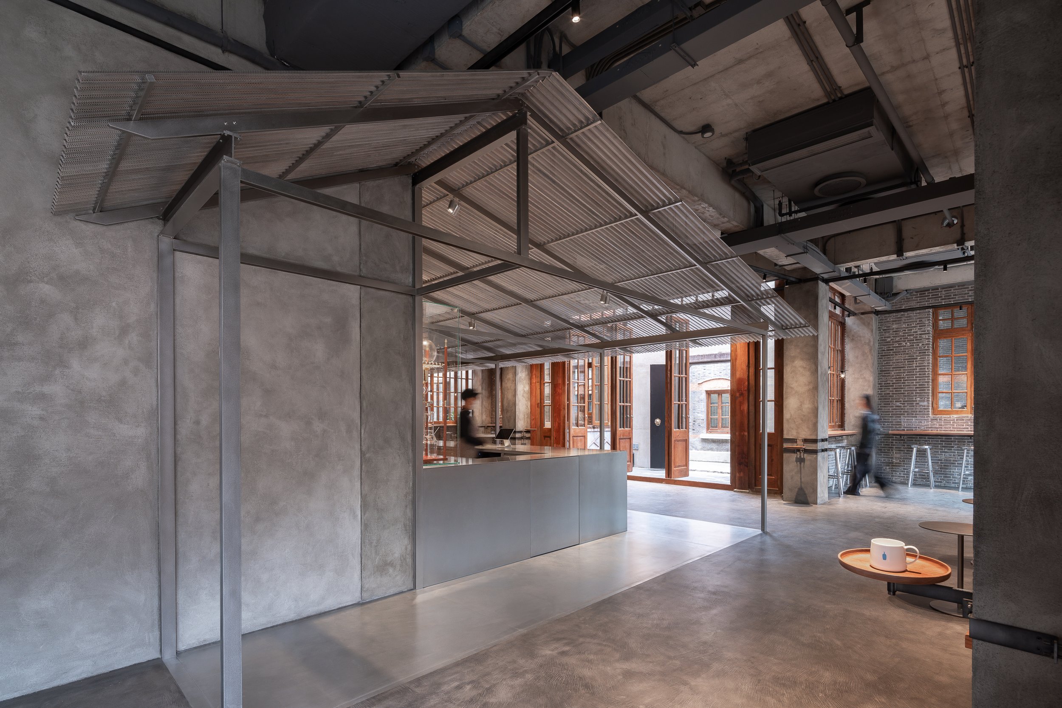
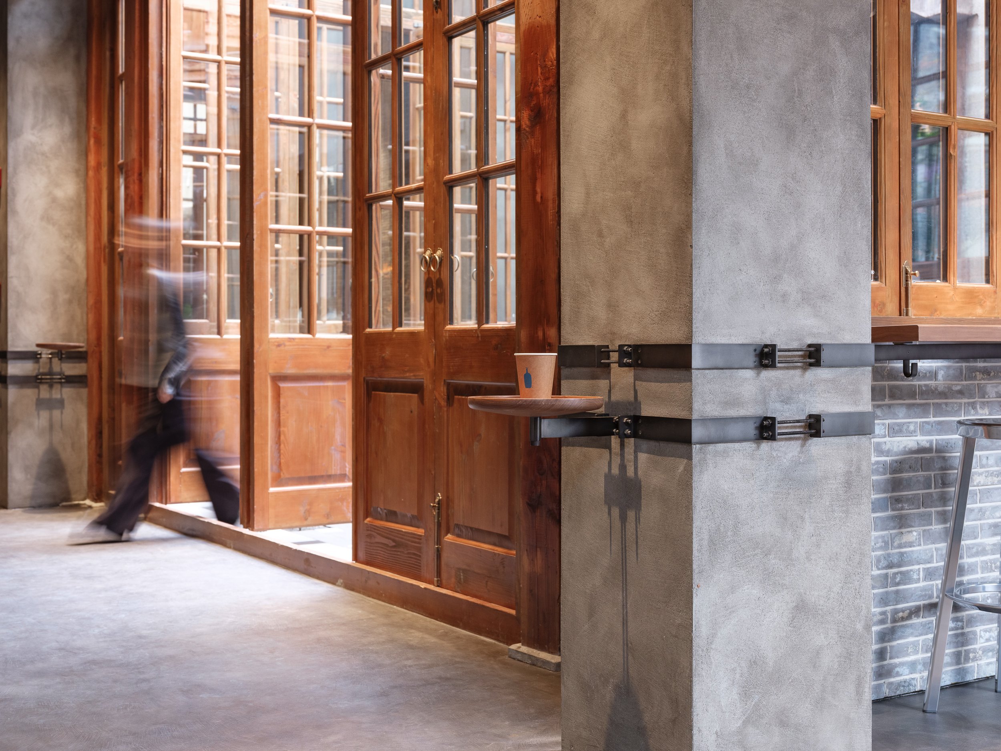
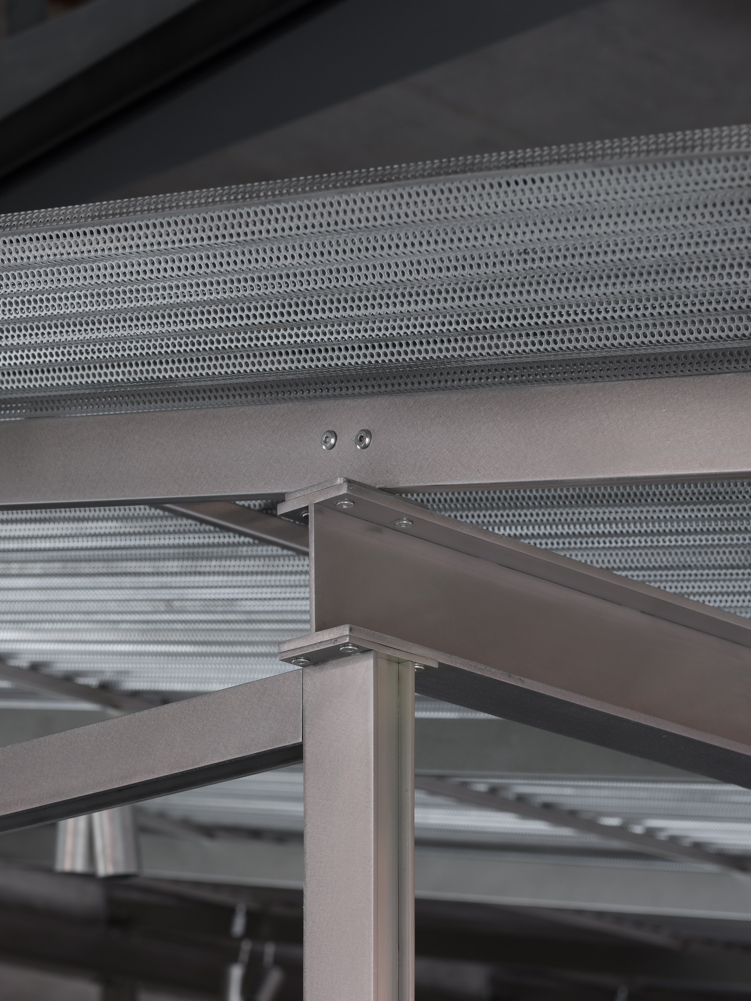
Neri&Hu studied the structure and its tectonic joinery meticulously to make it as light as possible, in contrast to the heavy palette of the existing architecture. Stainless steel is used for the roof structure while perforated and bent steel is used for the roof surface, reflecting the surroundings subtly and fuzzy. Neri&Hu also were inspired by the informal construction and simple attachments that people once used to extend their private spaces into the alley, so the existing structural columns are commandeered with metal rods and small platforms that serve as light rails, benches, side tables, and objects. This project incorporates repurposed traditional old furniture, whose traces of time impart a sense of warmth and familiarity, merging the old and the new, Blue Bottle and Shanghai.



Primitive Shelter
Blue Bottle Zhang Yuan Cafe
Site Address: W5-1A, 240 North Maoming Road, Jing'an District, Shanghai, China
Completion: November 2022
Client: Blue Bottle Coffee
Project Type: Interior
Program: Cafe
Gross area: 175 sqm
Partners-in-charge: Lyndon Neri, Rossana Hu
Associate-in-charge: Qiucheng Li
Design team: Jiaxin Zhang, Xi Chen, Peizheng Zou, Shangyun Zhou, Greg Wu, Luna Hong
Interior design: Neri&Hu Design and Research Office
FF&E design and procurement: Design Republic
General contractor: Blue Peak Image Producing Co., Ltd
Photos: Zhu Runzi
Unlock your Imagination, Open your Mind to a Brilliant Prospect
The Existence of a City Depends on Memory
By naming the project in Chinese after the “Nanjing Brocade” –a traditional article famous for its cloud-like colours and intricate patterns, China Overseas Land & Investment pays homage to the heritage of a city, the place where the best fabrics in the country are produced: the “Fifth Cotton Mill.”
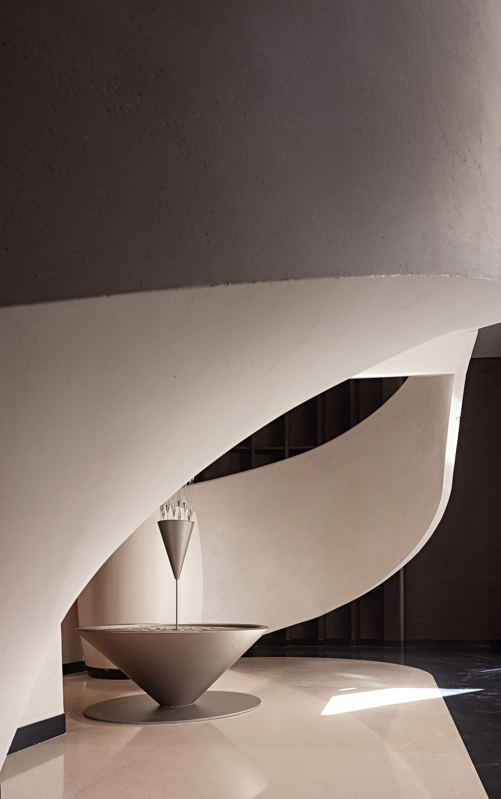
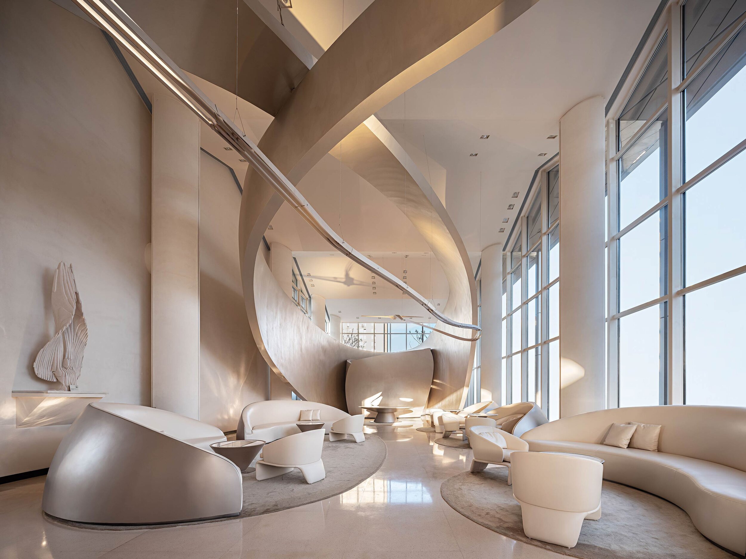
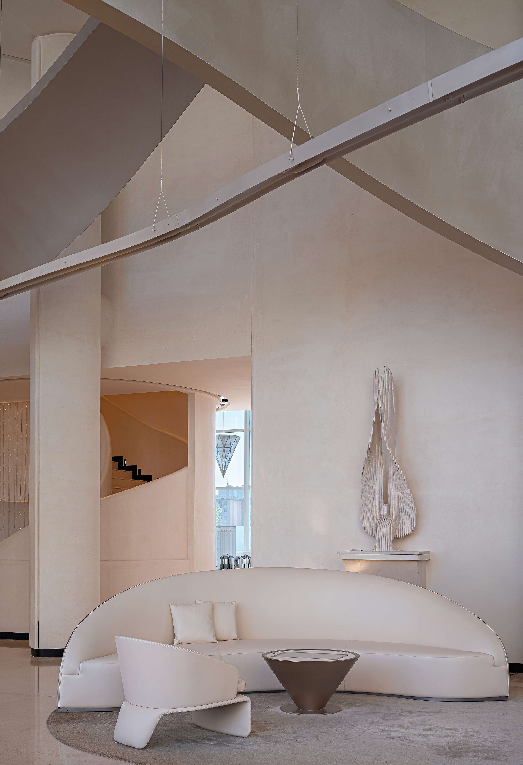
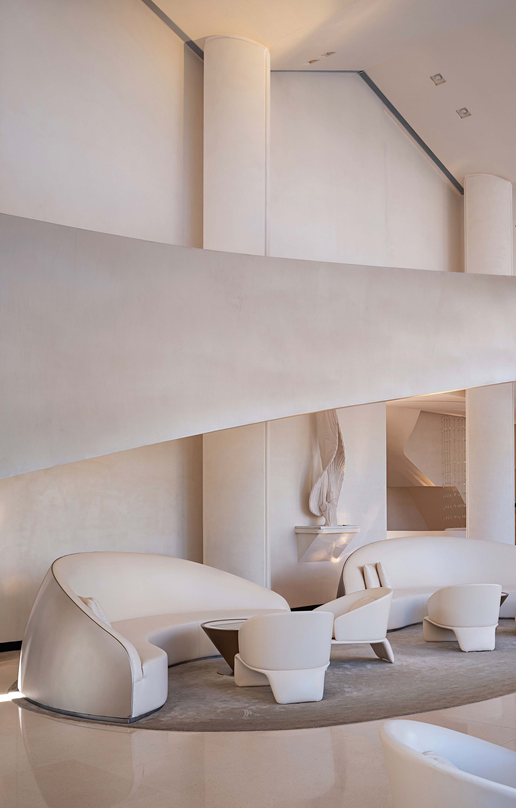
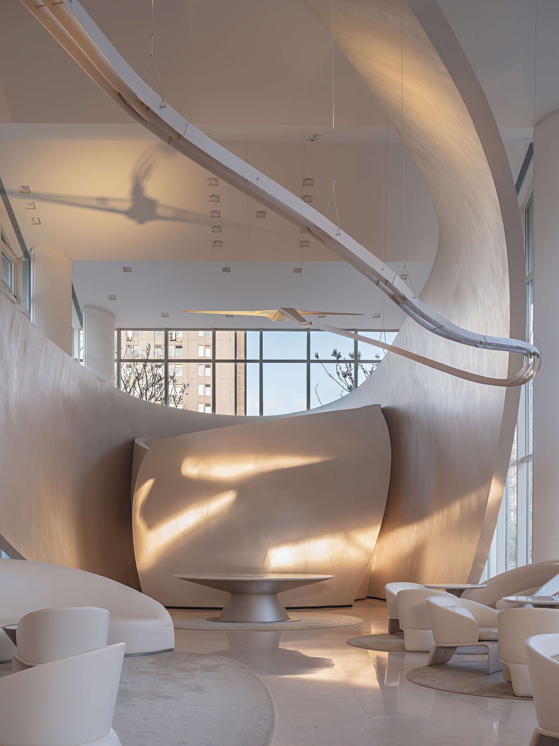
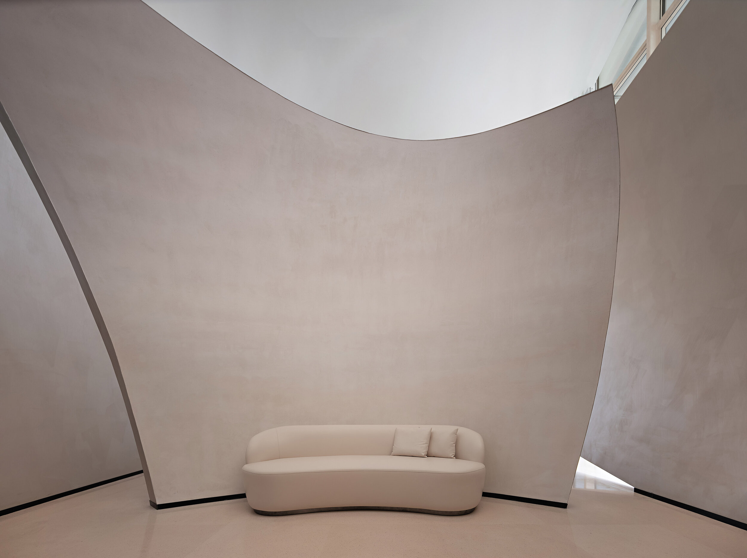
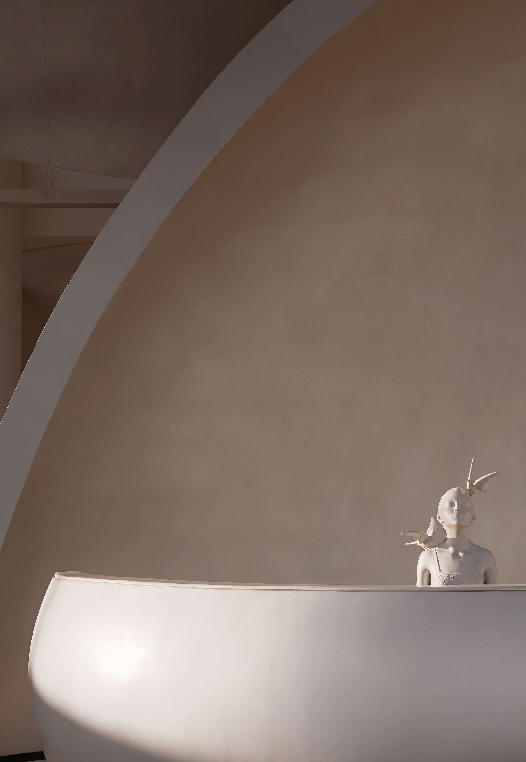
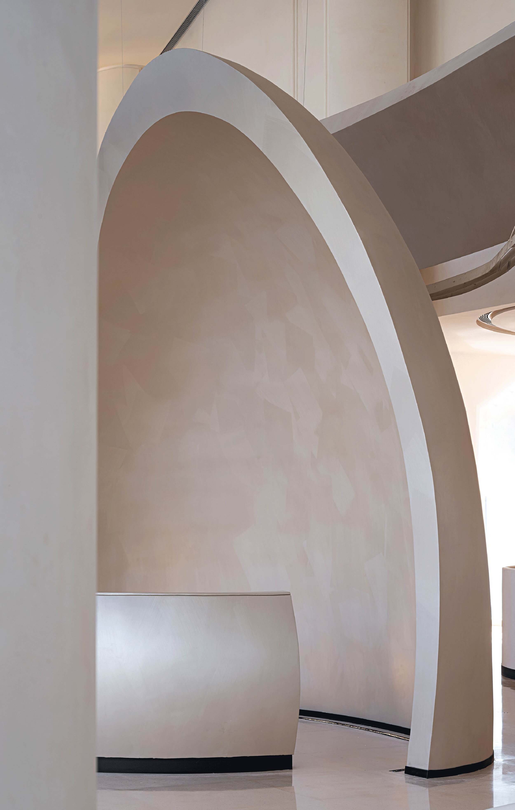
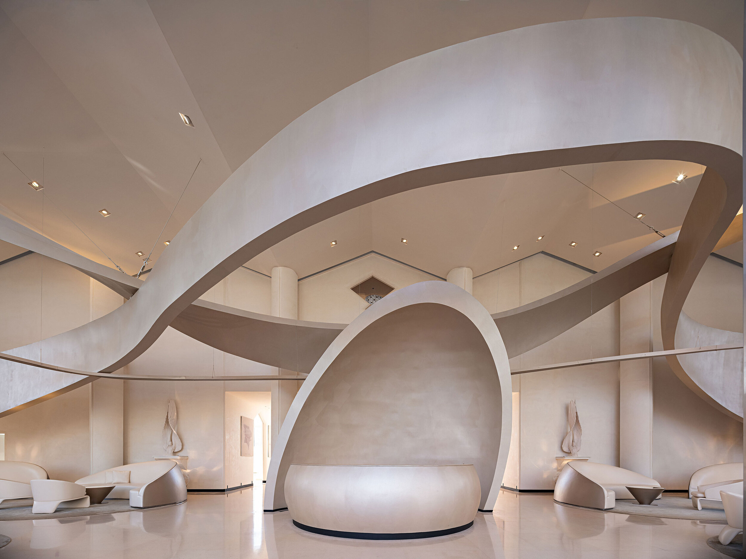
The Existence of a City Depends on Memory
By naming the project in Chinese after the “Nanjing Brocade” –a traditional article famous for its cloud-like colours and intricate patterns, China Overseas Land & Investment pays homage to the heritage of a city, the place where the best fabrics in the country are produced: the “Fifth Cotton Mill.”
The mill has been a part of Chinese culture for different generations. It is the prime model of how space can become a symbolic memory. The connection between the mill, the city, and society creates a dialogue between architecture, space, and people.
The designer had arranged the space created similar to a carrier inside a glass box to generate fluid forms and dynamic sculptures resembling the sinuous shapes of the Nanjing brocade, extensive sand dunes that transform time into organic musical patterns.
In Art, Past and Present Overlap while the Old and the New Establish a Unique Dialogue.
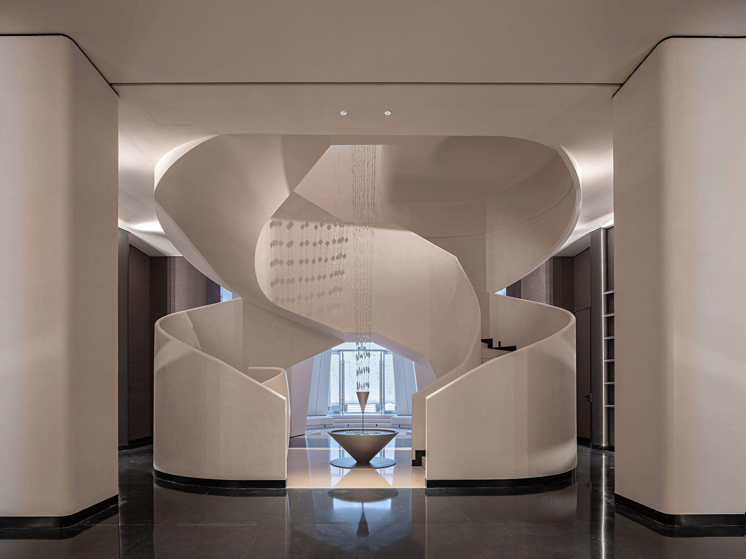
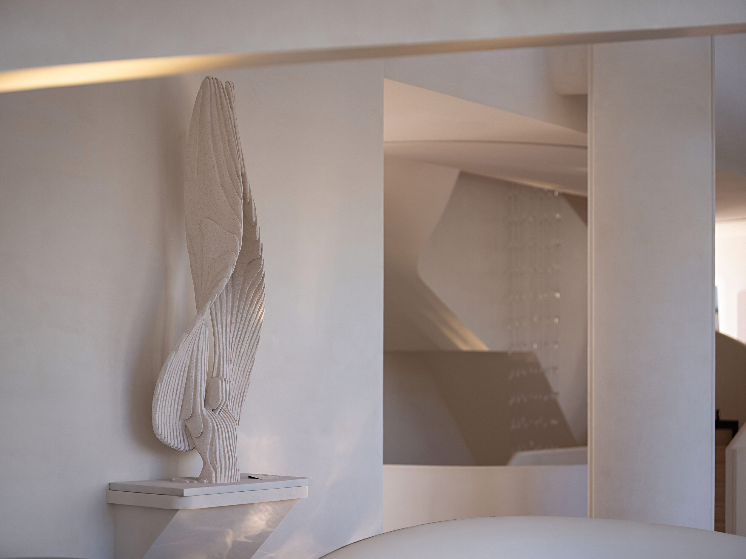
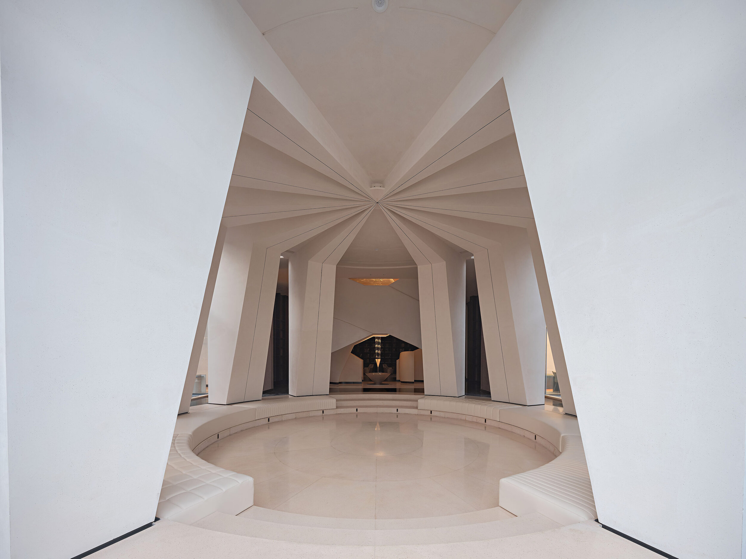
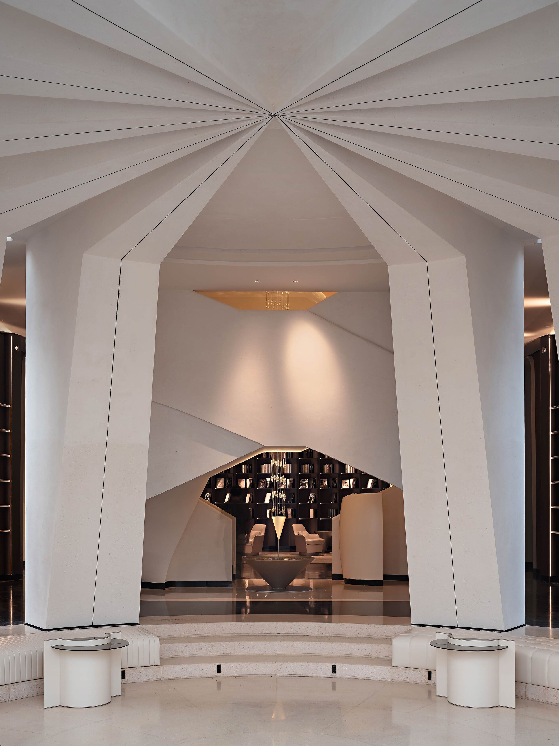
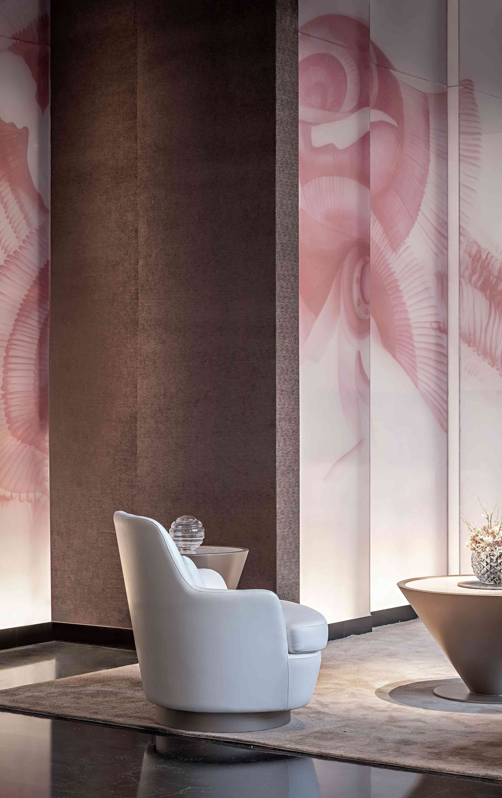
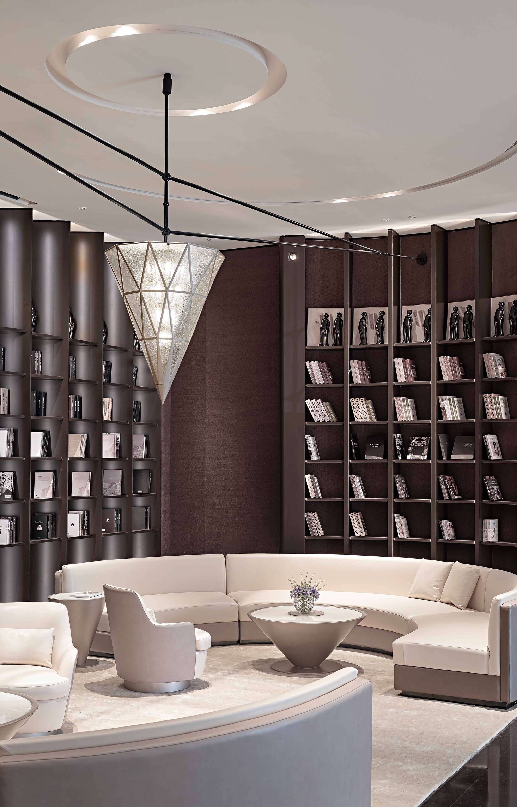
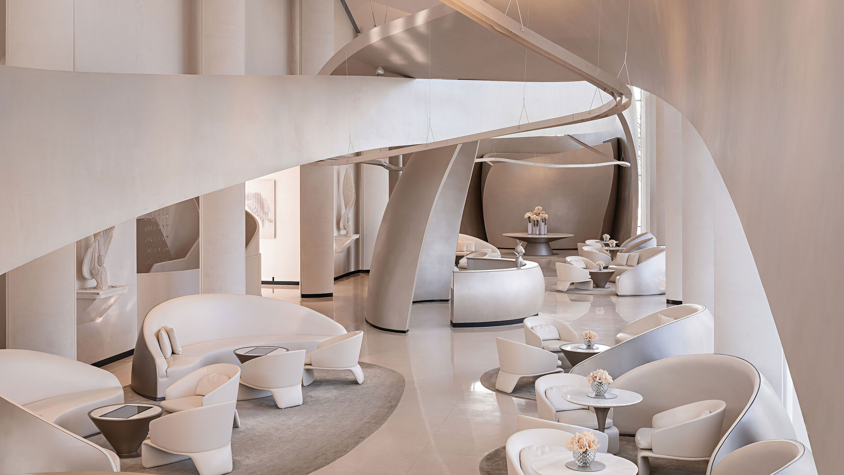
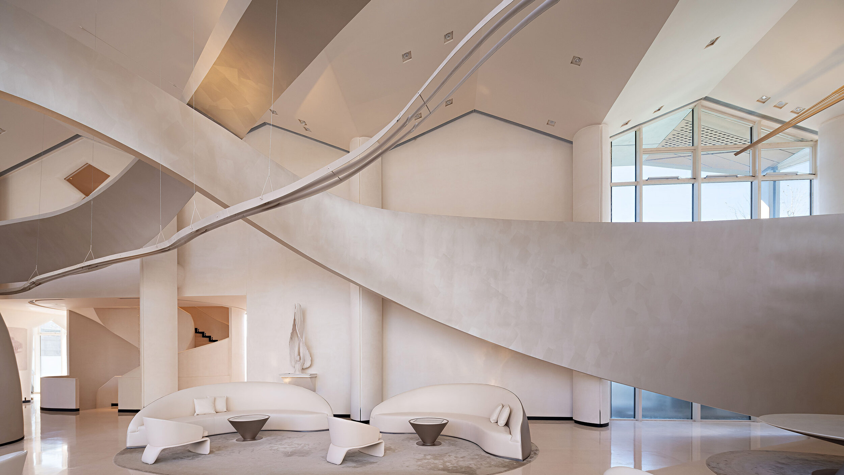
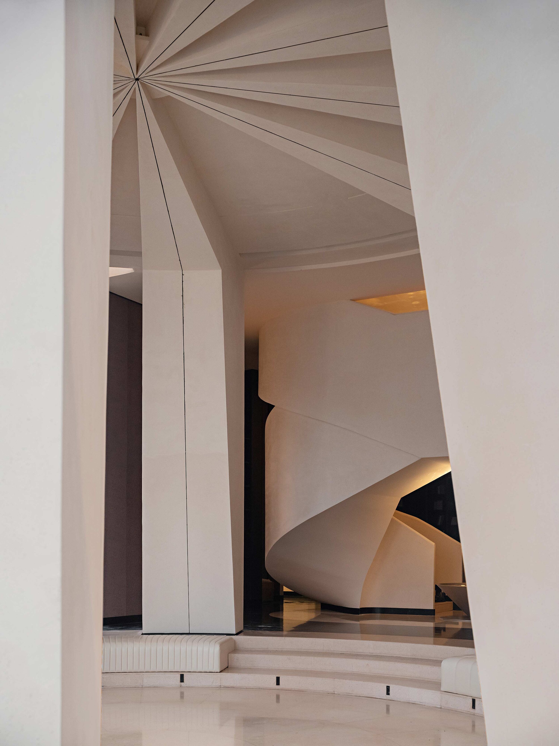
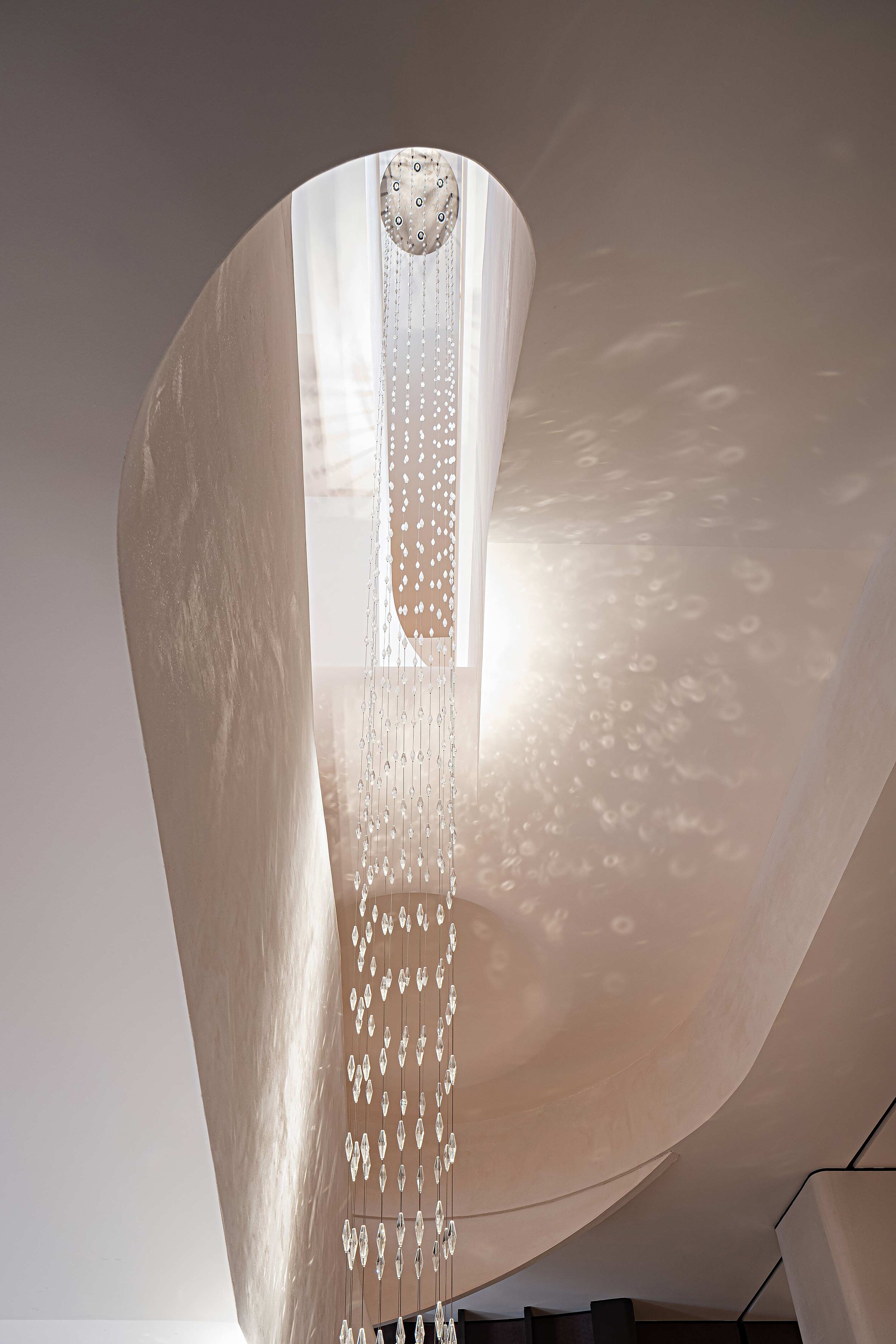
The designer takes elements from nature and memory and twists them into threads that weave an architectural brocade, using flexible curves to provide artistic tension to the surrounding environment, combining memories with physical space.
Memories evolve before our eyes as if weaved with fine silk threads. Countless flying yarns condense day and night into a winged sculpture, a threader moving swiftly between giant ribbons in space.
A fifty-two-meter-long and nine-meter-wide sculpture rises toward the sky and extends through the whole interior space of the property. Inspiration for the piece comes from Chinese brocade, revolving and dancing around, both intertwined and scattered simultaneously, outlining the shape of an infinite loop, aiming toward the future.
“We highlight the cultural features of the cotton industry in China. Using space to connects the past with the future. Through a dynamic momentum to create outlines, the beauty of life in bloom with unique elements from the past and formidable sights into future”. – said the designer.
“Time” is the Essence behind Brilliant Prospect
The designer adopted a unique artistic language to define Brilliant Prospect –the project’s name in English. Such a creative approach represents a distinctive landmark composed of artistic and cultural elements.
And thus, sinuous curves grow around the space, weaving segments of time into particular groups, orchestrating multiple ideas into one. Like an epic opera, its magnificent forms fascinate people with a distinctive charm.
Unlock your Imagination, Open your Mind to a Brilliant Prospect
Complementing the central sculpture, an artistic staircase becomes the symbolic entrance to a time tunnel that distributes imaginative elements above and below ground. At the center of two sculptural curved stairs lies an installation called the “Time Shuttle.”
The designer sets the central functional zone of the property in a sunken courtyard where mirrored are as vast as the skies, and lakes provide a deep depth of field, separating everything inside the property from the complexities of the external world. The salon area opposite the book bar interprets the convergence of time with geometric shapes.
The whole space is bestowed with church-like sacredness and tranquillity. It cultivates a life of elegance with poetry, wine, flowers and tea, gathering the essence of life through elements such as rhythm, softness and comfortable surroundings to enjoy the company of old and new friends.
The clubhouse is an extension of the household, a unique kind of companionship that further refines and integrates social circles. Once again, the “spindle” becomes the main artistic symbol of the space. This time, the shape hangs down from the ceiling, concentrating the light coming from a surrounding “ocean of knowledge.”
Thus, the designer transforms space into a petri dish of curiosity and creativity, awaking memories and shaping them. The area feels like a “dance frozen in time” about to begin again, prompting a breathtaking melody that transforms objects into lively and meaningful beings.
The designer hopes to create an artistic “choreography” between real and imaginary times, providing guests with endless possibilities from the future, a banquet, meeting or party in modern times.
Project info
Project name: Brilliant Prospect Project status: Completed in September, 2020
Location: Shijiazhuang, Hebei Province, China
Developer: China Overseas Land and Investment Contractor: Beijing Mingyang Hanhai Decoration LLC. Design team: GBD Lead designer: Du Wenbiao (Bill Do)
Interior design: Guangzhou GBD Design Project area: approximately 2000m2
Main Materials: Terrazzo, Faux paint, Metal paint Photographer: BenMo Studio
A feeling called Home - City Home Collective
BRABBU is a design brand that reflects an intense way of living, bringing fierceness, strength and power into an urban lifestyle. With a diverse range of furniture, casegoods, upholstery, lighting and rugs, and through sensory design, they pass on a unique experience in every product that they design and produce. Assuming that home is a lot more than a space, City Home Collective, the company responsible for this Park City House, wanted to do something exceptional with this project, creating a meaningful feeling to the client: a place where he belongs.
BRABBU is a design brand that reflects an intense way of living, bringing fierceness, strength and power into an urban lifestyle. With a diverse range of furniture, casegoods, upholstery, lighting and rugs, and through sensory design, they pass on a unique experience in every product that they design and produce. Assuming that home is a lot more than a space, City Home Collective, the company responsible for this Park City House, wanted to do something exceptional with this project, creating a meaningful feeling to the client: a place where he belongs.
The prime objective of this design firm is to match people with unique spaces, working with high-skilled designers, such as Helena Morozoff, the senior designer responsible for this Park City project, who prospects smart design with no boundaries.
As a result, the strategy here was to let the material drive the design, always opting for the most comfortable furnishing, choosing and combining materials that speak to each other, which made this warm, tactile and visual feeling of a retreat possible.
This perfect combination of neutral tones and patterns, contributed to the arising of this cosy and monochromatic space, filled with elegance and uniqueness, allowing the space to evolve over the time.
In a nutshell, City Home Collective believes that “life is better when you love where you live”, so they designed this house as the perfect place to relax, reconnect and recharge. And that is why home is so much more than a space, it is definitely a feeling.
For more information, please visit: www.brabbu.com
The Green Soul of Zegna - the Dream of Zero Waste Possible
At Zegna, they have taken care of the world we live in from the beginning, following in the footsteps of their founder Ermenegildo Zegna. This is their company mission, based on a constantly-evolving thought: looking at the future with the belief that our actions today will shape our tomorrow.
“At Zegna, we have taken care of the world we live in from the beginning, following in the footsteps of our founder Ermenegildo Zegna. This is our company mission, based on a constantly-evolving thought: looking at the future with the belief that our actions today will shape our tomorrow.”
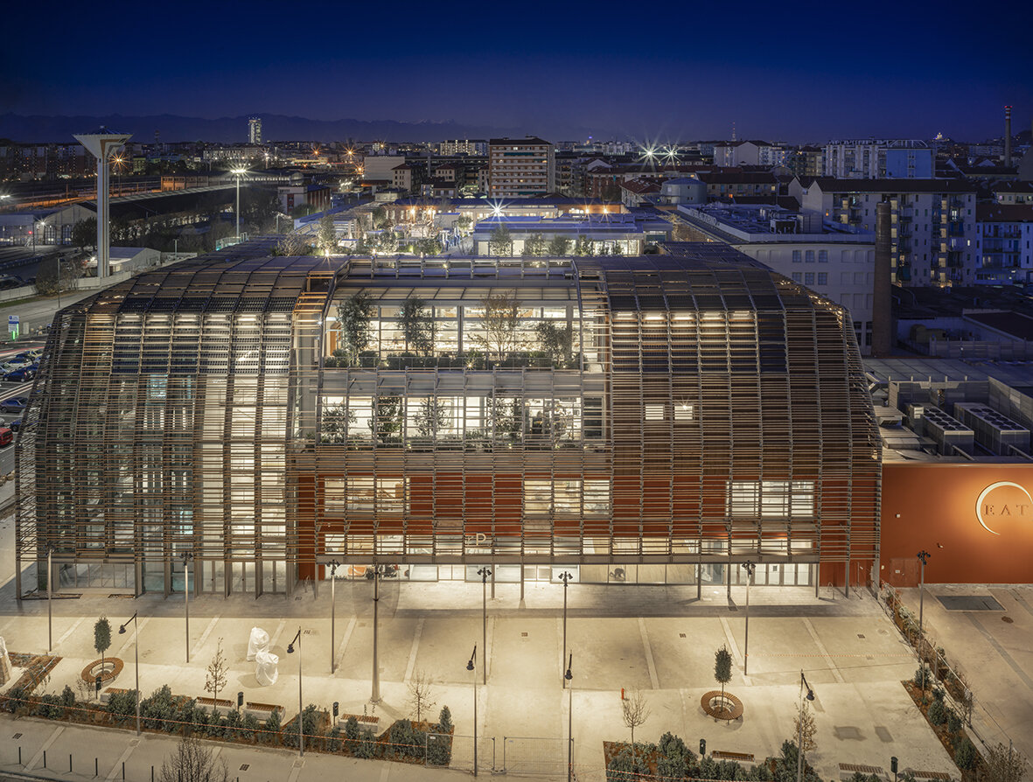
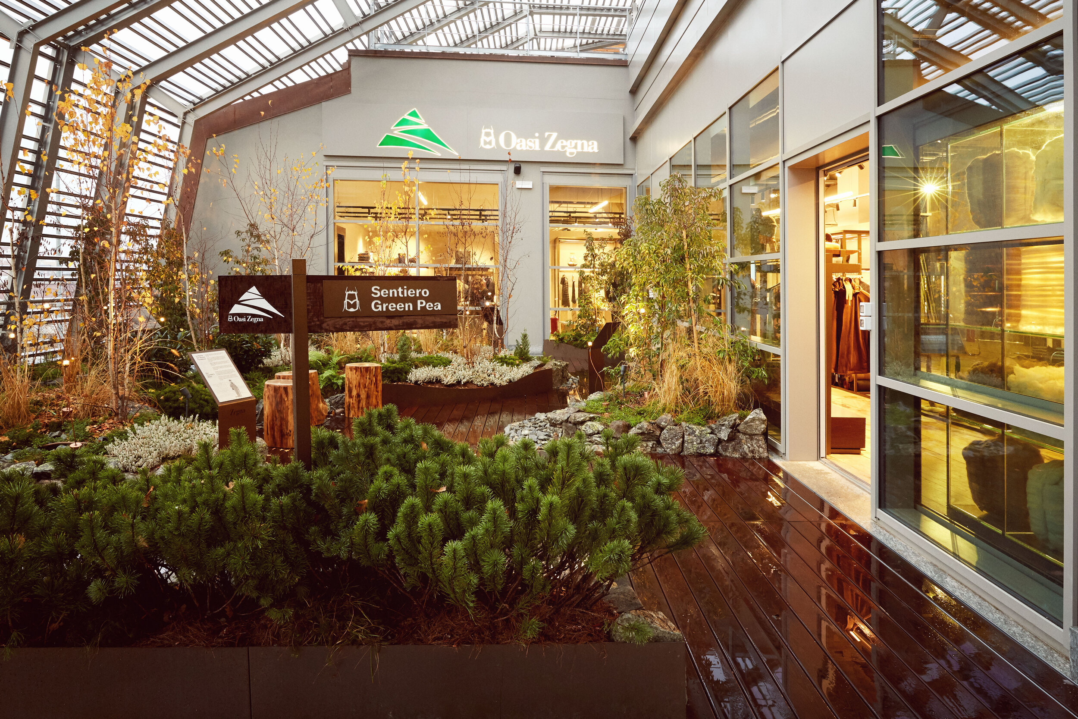
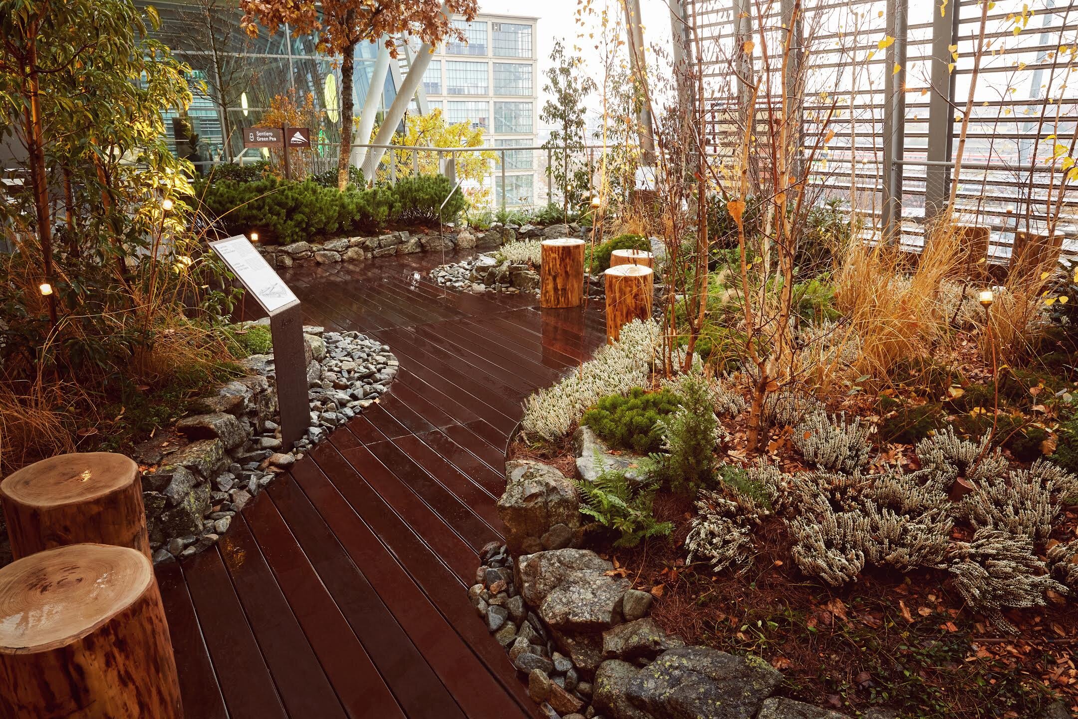
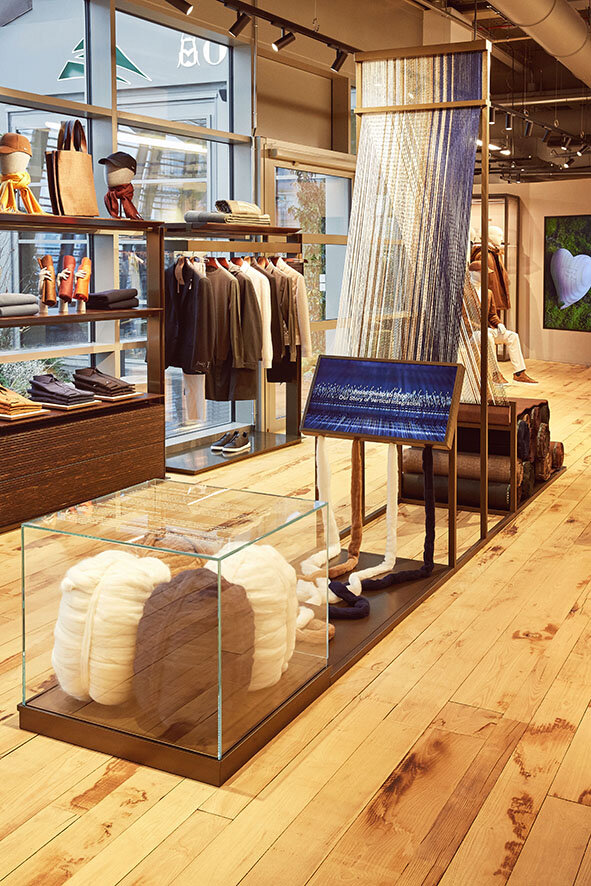
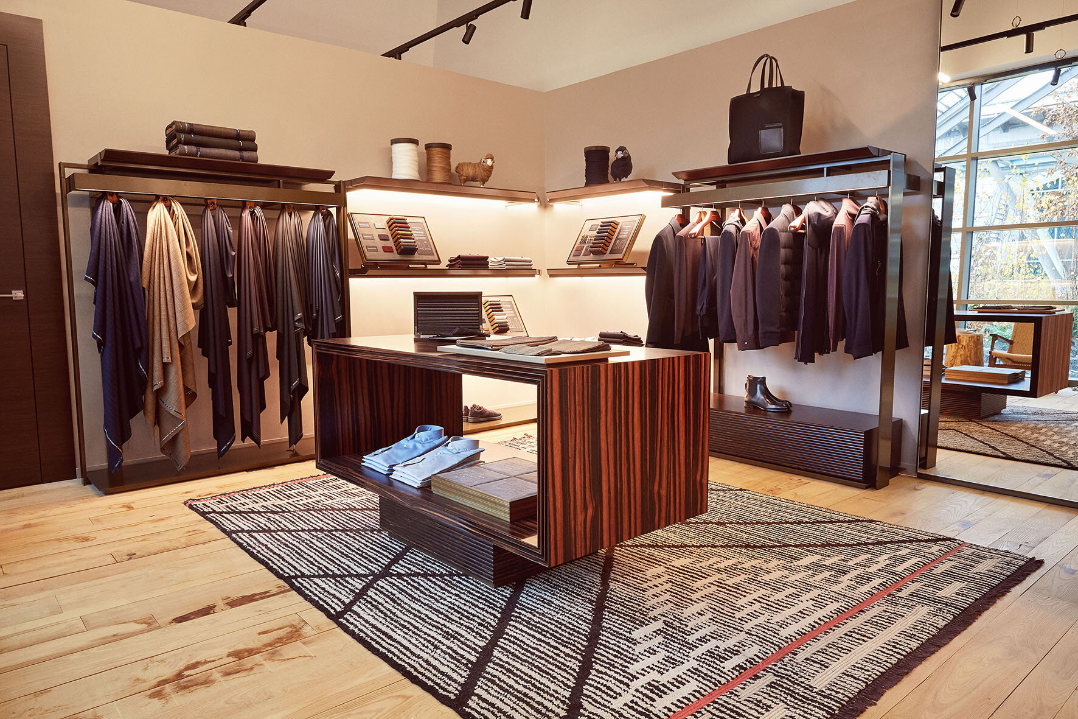
At Zegna, social and environmental responsibility have been our roots for 110 years. When they were founded in 1910, Ermenegildo Zegna’s dream was not just to create the world’s finest textiles but to make his hometown and the world around it a better place, ensuring the highest-quality products without compromising the quality of life for future generations. His vision is still the heart of everything we do. The environment is at the core of our efforts: we believe the very best garments can only come from the best natural resources, and that these resources need to be cared for. The advanced vertical integration of our business model facilitates our journey towards a sustainable product and holds us accountable for responsible practices and processes.
2020 marks our 110th anniversary. On this landmark year, we are proud to renew our sustainability pledge, exemplified by OASI Zegna, where our Lanificio Zegna was established and our green philosophy was ignited. OASI Zegna is a unique model of our environmental consciousness, a territory that now covers 100km2 from Trivero to Valle Cervo in the Alpi Biellesi, which would not have been possible without the visionary approach of our founder.
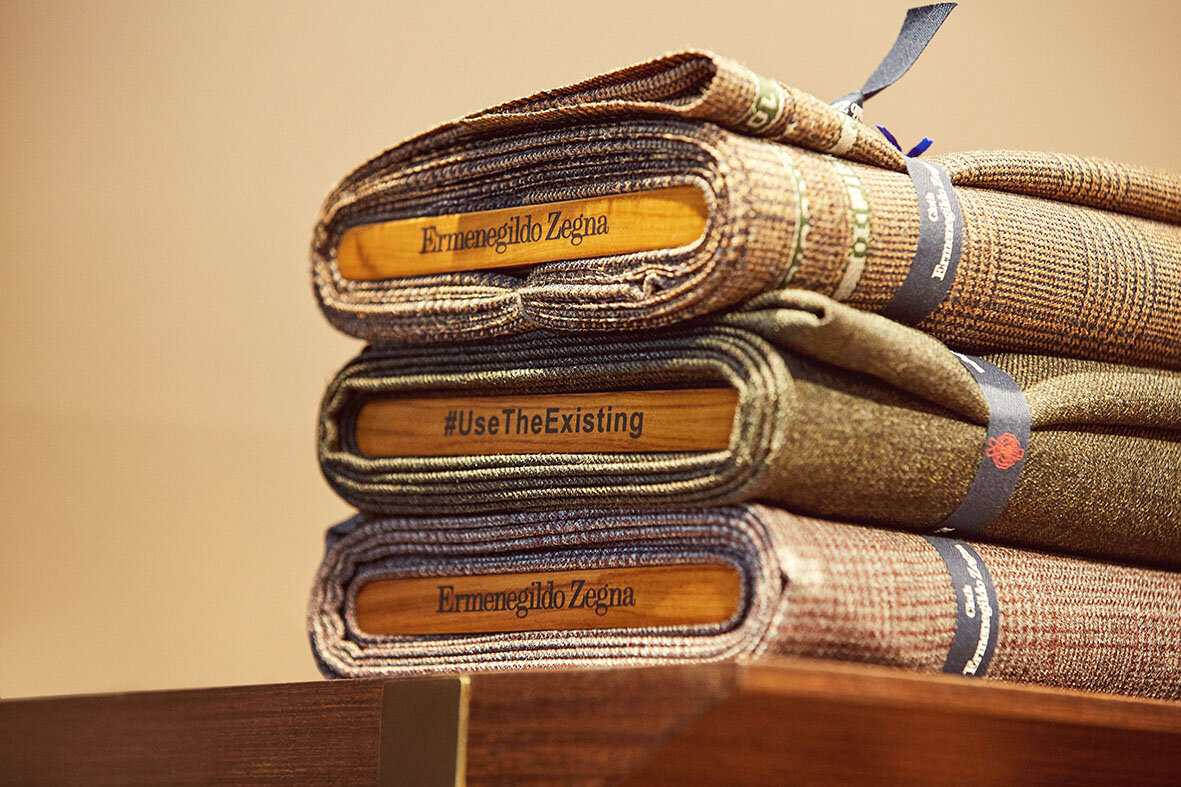
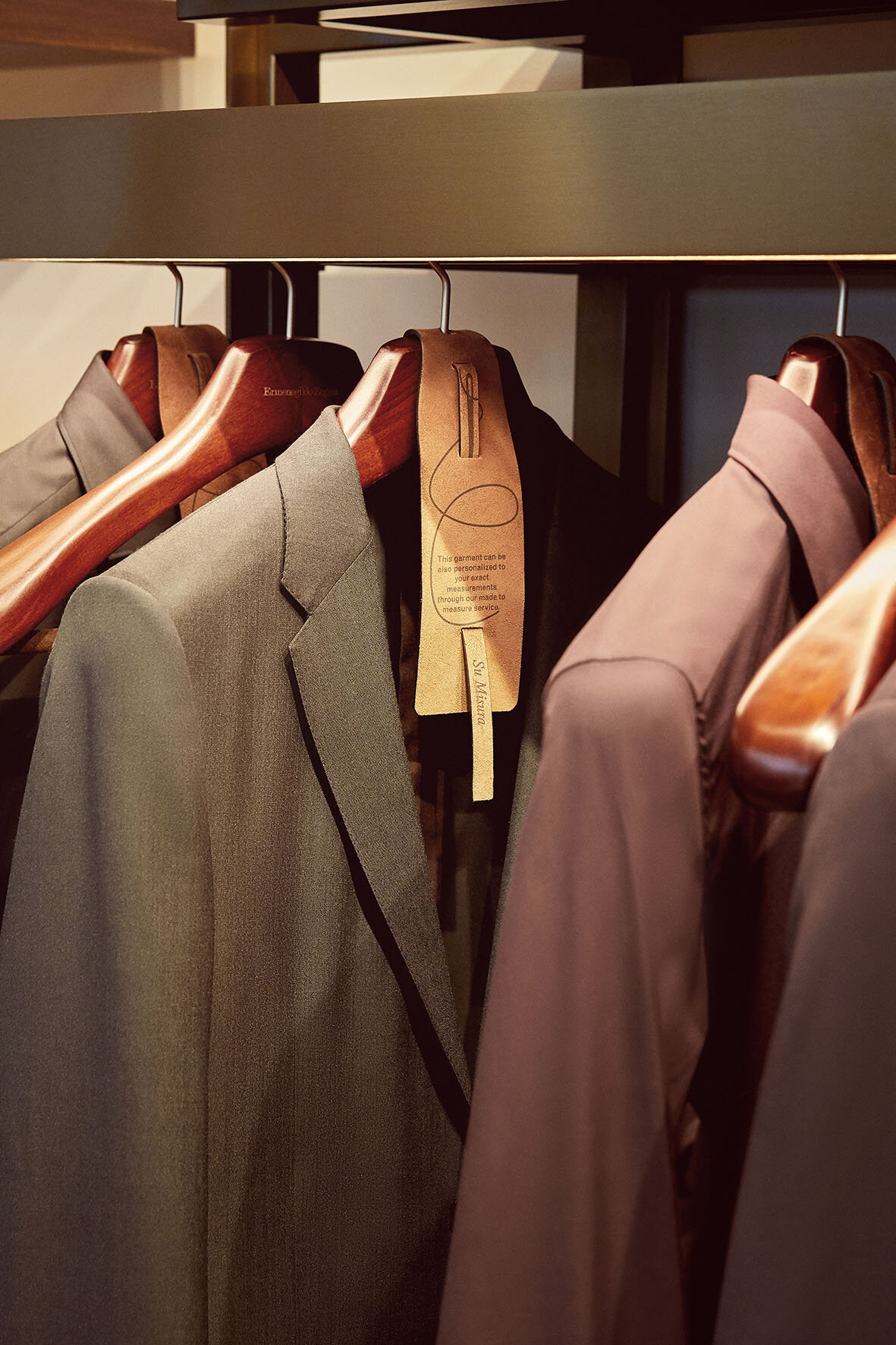
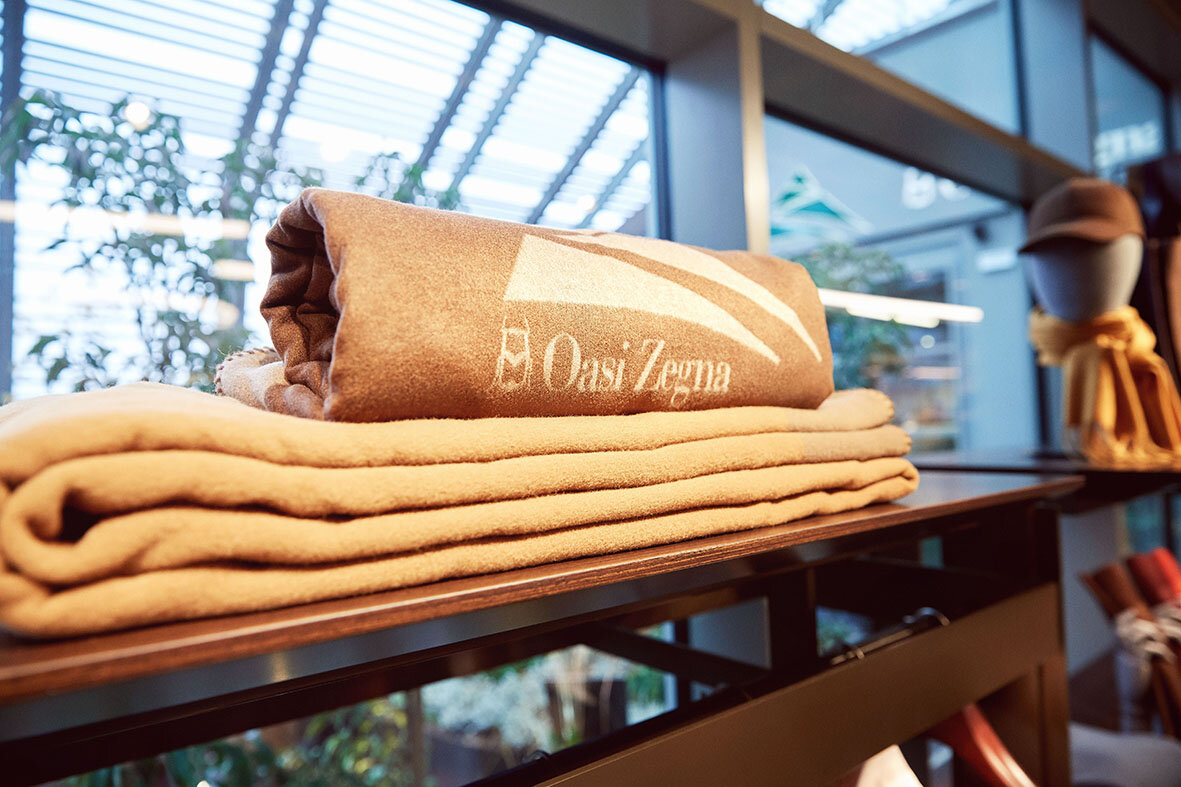
“In an ever-changing world, luxury companies can simply adapt to changes or choose to be a positive force in driving these changes. Our responsibility is to leverage our past to build a better present and future. This carries over into everything we do, following our founder’s legacy. I’m very pleased that Zegna is part of the Green Pea project, partnering with Oscar Farinetti who shares the same sustainability ethos with us”, says Gildo Zegna, CEO of Ermenegildo Zegna.”
Meanwhile at Z ZEGNA, we continue to push the boundaries to explore sustainable fashion solutions, and use recyclablematerials to create the Z ZEGNA FW20 #Usetheexisting Nylon Padded Jacket and Vest. The extra-light recycled nylon stuffing creates feather-like comfort, whilst outstanding weaving and craftsmanship ensurewaterproofing and warmth. The streamlined design is ideal for outdoor adventures and city life alike, with functional details such as a patch pocket on the chest, zipper side pockets covered by a sleek, peach-skin technofabric shell, and a drawstring at the bottom. A carefree choice for contemporary gentlemen to mix and match, the Z ZEGNA FW20 #Usetheexisting Nylon Padded Jacket and Vest come in four colour options: black, red, bright yellow and dark green.
“Morethan a simple project, #UseTheExisting is a state of mind,” says Artistic Director, Alessandro Sartori. “The main goal is to rework the fashion system in order to reduce our ecological footprint. At Zegna, we are trying to reuse resources in order to not waste any materials in the production chain. It is a mission and a vision in which we are investing a lot. This is the principle behind the latest and future collections.”
Together, wecan build a better tomorrow.
For more information, please visit: www.zega.com




