With Designart Tokyo, Tokyo is becoming the world's most multicultural city through innovation and fusion of cultures.
This year, Designart Tokyo (also known as DESIGNART TOKYO) returns for its seventh year, promising a dazzling showcase of design, art, interior, and fashion presentations in Tokyo and throughout the world. This year's theme is "Sparks: Liberating Thoughts," which invites visitors to embrace revolutionary creations born of personal discoveries and liberated thinking amid profound societal changes.
This year, Designart Tokyo (also known as DESIGNART TOKYO) returns for its seventh year, promising a dazzling showcase of design, art, interior, and fashion presentations in Tokyo and throughout the world. This year's theme is "Sparks: Liberating Thoughts," which invites visitors to embrace revolutionary creations born of personal discoveries and liberated thinking amid profound societal changes.
HONOKA, the design lab that won the SaloneSatellite Award 2023 1st Prize, for their project "TATAMI ReFAB PROJECT," is now set to exhibit their work in a triumphant return at DESIGNART TOKYO 2023
A prestigious 1st Prize was awarded to HONOKA at the SaloneSatellite Award 2023. "TATAMI ReFAB PROJECT" stood out among the competition, showcasing innovation and creativity at its best.
To celebrate this remarkable achievement, HONOKA will present the "TATAMI ReFAB PROJECT" in a triumphant exhibition. The showcase will showcase their innovative work, highlighting their commitment to sustainable design and re-imagining the traditional TATAMI.
We congratulate HONOKA on receiving this well-deserved recognition, and we encourage you not to miss their outstanding exhibition at SaloneSatellite 2023. Their dedication to pushing the boundaries of design promises to be a true testament to their talent.
© 2023 honoka lab
From left to right: MORITAKA TOCHIGI , RYO SUZUKI , SHOICHI YOKOYAMA, SHINNOSUKE HARADA, KAZUKI FUJIWARA, JAMES KAORU BURY
A design lab founded by passionate product designers, this group is dedicated to exploring and utilizing cutting-edge manufacturing techniques, including 3D printing, to create products that evoke the subtle allure of natural materials. They prioritize factors like texture, aroma, and color to ensure a delightful user experience while embracing the inherent charm of the materials. This approach aligns perfectly with contemporary design philosophies that value sustainability and environmental consciousness.
Introducing 9 contemporary craft artists from Denmark's Bornholm Island for the first time in Japan
The artistic fusion of Japan and the Nordic region through the masterpieces of nine contemporary craft artists from Bornholm Island, Denmark's territorial island in the Baltic Sea. The exhibition is scheduled to run from October 26th to October 28th at HOTEL K5 in Nihonbashi Kozumachi.
UNESCO-affiliated organization "World Craft Council" awarded Bornholm Island the prestigious "WORLD CRAFT REGION BORNHOLM" title in 2017, recognizing its excellence in arts and crafts.
Jakob Jørgensen Studio
From left to right: Rick Gerner, Charlotte Thorup, Johanne Jahncke, Michael Geertsen, Jakob Jørgensen, Per Suntum, Line Depping, Kaori Juzu, Iben Birch Bech
The event provides a unique glimpse into the lives of local artists on the island, providing an immersive experience that infuses a harmonious blend of Japanese and Nordic sensibilities. Witness the remarkable talent and creativity of these contemporary craft artists and discover the inspiring connections between cultures.
Venue:HOTEL K5 (K5 Suite)
3-5 Nihonbashi Kabuto-cho, Chuo-ku, Tokyo 103-0026
Italy's Exquisite Yacht Brand, SANLORENZO, presents the world of "Design & Art"
©sanlorenzo
A vision of "Design & Art" will be showcased by SANLORENZO Japan, the company that distributes Italy's exquisite yacht brand SANLORENZO in Japan, at the DESIGNART TOKYO 2023 Official Venue, DESIGNART GALLERY. One of the world's leading brands, "Paola Lenti," will be featured in the exhibition along with furniture designed by Sanlorenzo Yacht's in-house designer Patricia Urquiola for MOROSO. In this exhibition, you will be able to experience the artistic worldview of Sanlorenzo Yacht. Visitors can also enjoy the SANLORENZO LOUNGE at the venue.
Event Venue:DESIGNART GALLERY (〒107-0061 Tokyo, Minato City, Kita-Aoyama, 2 Chome−7−15)
SANLORENZO'S MA5 GALLERY presents "PATTERN STROKE- 模様の筆跡
In Japan, SANLORENZO JAPAN launched MA5 GALLERY in an effort to distinguish itself from other yacht brands by emphasizing "Design" and "Art." As an ever-evolving platform, MA5 GALLERY showcases art, design, and interiors.DESIGNART TOKYO 2023 features an exhibition inspired by the artistic technique called "PATTERN STROKE," in which artist Noda Yasuto assembles patterns into artworks. A collection of works depicting landscapes observed by the artist on his travels will also be displayed. The gallery strives to be a hub for innovative art and design during the event.
NOBUTO FUKUTSU / 福津 宣人https://www.nobutofukutsu.com/
Nobuto Fukutsu, Born in Miyagi Prefecture in 1969, this artist first pursued a career in video production. Later, they transitioned into painting and developed their own unique painting style utilizing a variety of patterns with the theme that "everything is like a pattern."
Venue: M5 GALLERY
〒100-0006 Tokyo, Chiyoda City, Yurakucho, 1 Chome−12−1, Shin-Yurakucho Building, 1F
Discover Muuto's latest designs and creations through five captivating scenes.
A special pop-up event will be held at DESIGNART TOKYO 2023 Official Exhibition to celebrate Muuto opening its first-ever store in Japan in spring 2024 in Tokyo's Aoyama district. "THE DESIGNART GALLERY." Featuring furniture, lighting, rugs, accessories, and the latest creations, such as the Wrap Lounge Chair, which debuted at this year's Milan Salone Internazionale del Mobile.
It will feature five distinct scenes, including Living, Dining, and Home Office setups, providing an immersive experience to appreciate the unique world of "Muuto," a leading force in the New Nordic design movement. At this special event, you can explore the full line of Muuto products and enjoy the captivating atmosphere.
Muuto: https://www.interoffice.co.jp/products/muuto/
Event Venue:DESIGNART GALLERY (〒107-0061 Tokyo, Minato City, Kita-Aoyama, 2 Chome−7−15)
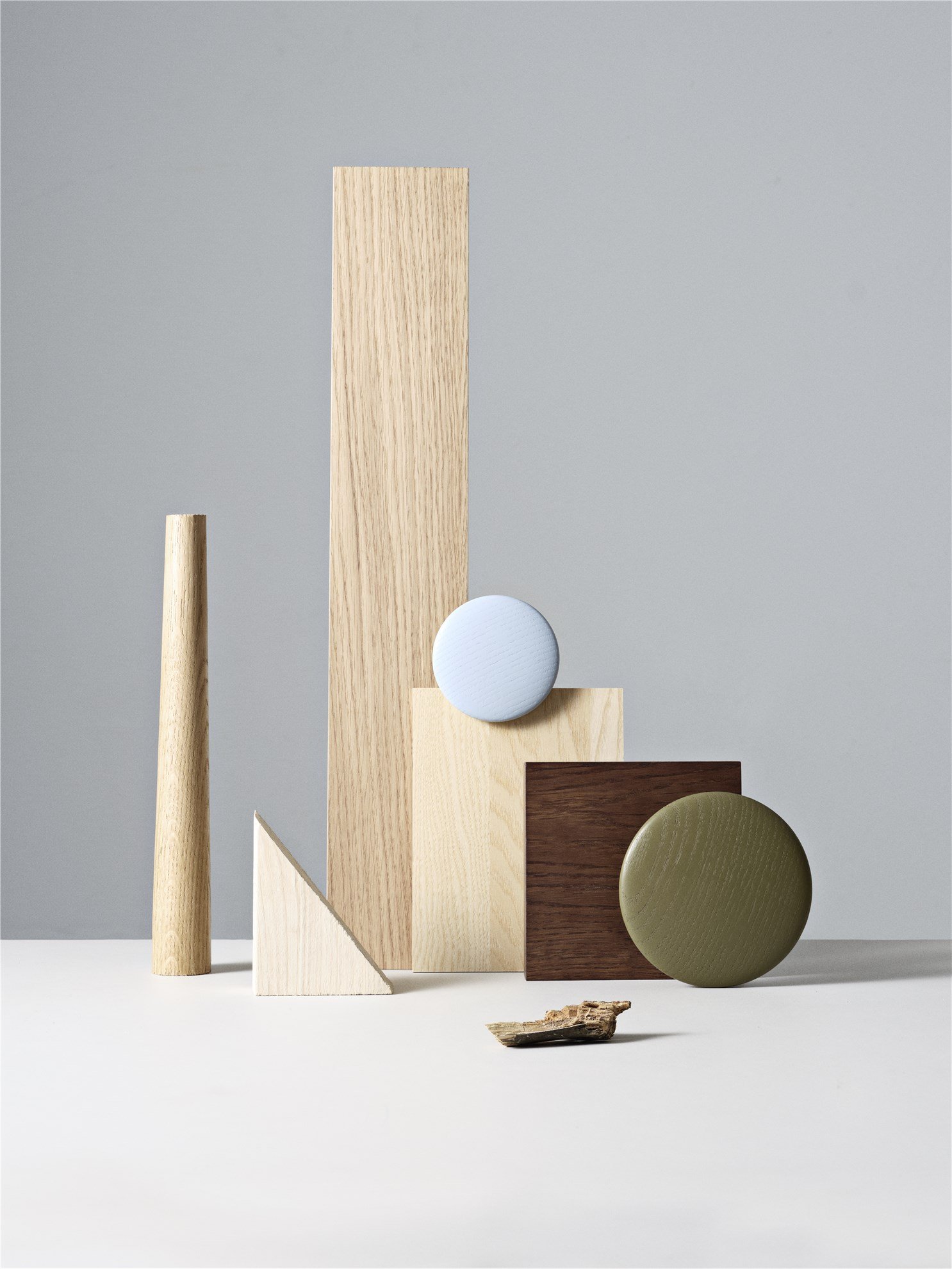
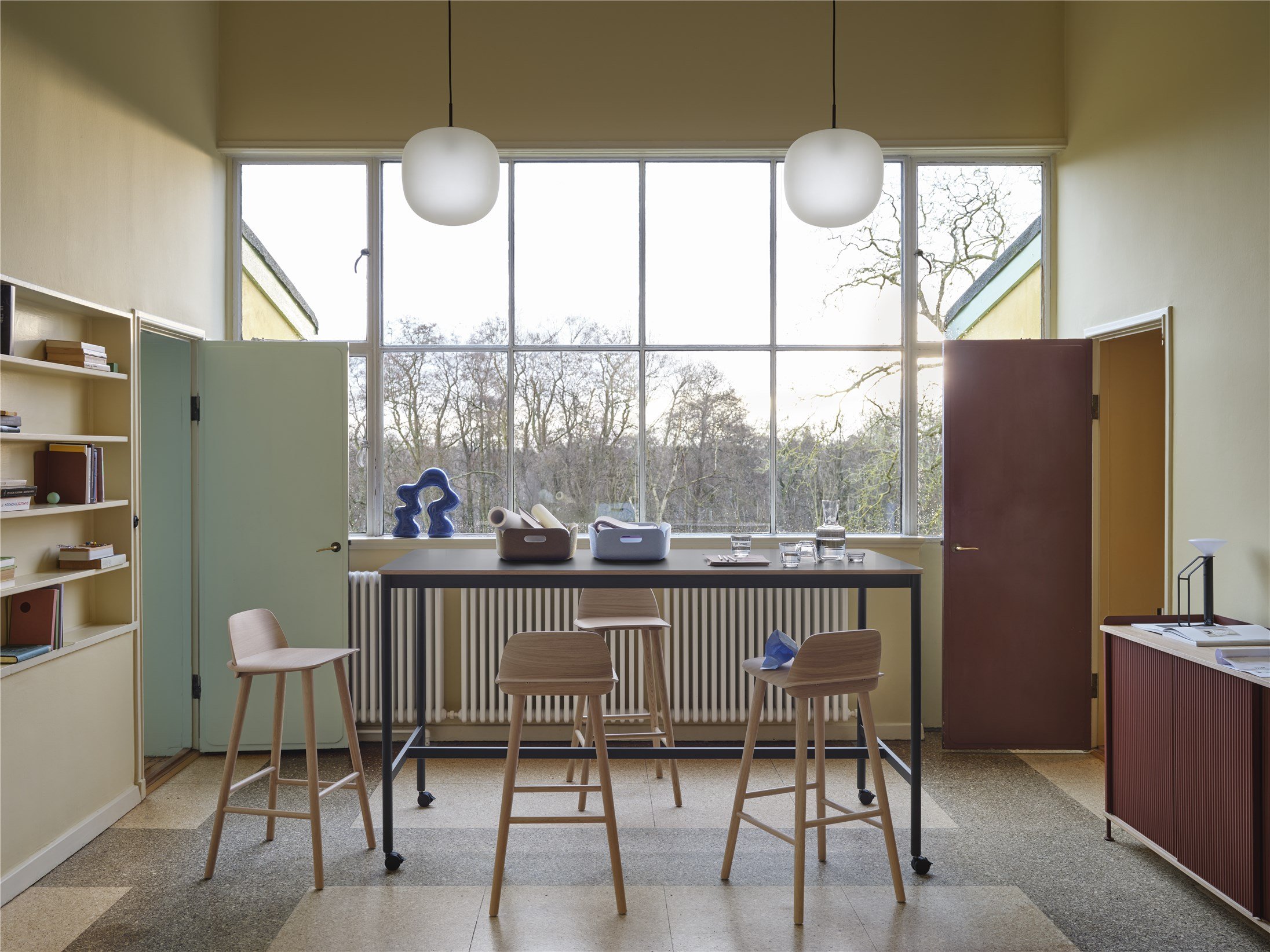
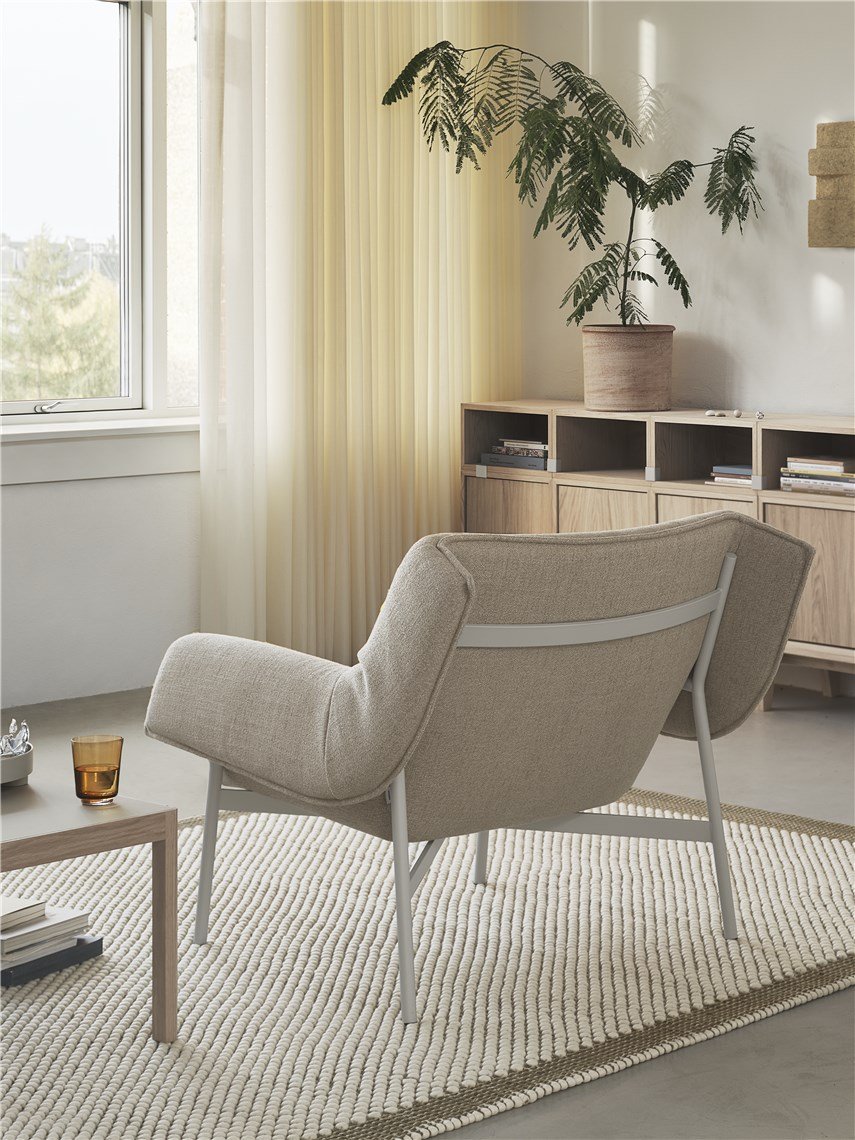
A-POC ABLE ISSEY MIYAKE「TYPE-V Nature Architects project」
"THINKING DESIGN, MAKING DESIGN: TYPE-V Nature Architects project" was on display at ISSEY MIYAKE / MILAN's flagship store during Milan Design Week. The exhibition has now been reimagined and will be presented at two Tokyo stores, A-POC ABLE ISSEY MIYAKE / AOYAMA and ISSEY MIYAKE GINZA / 442, exhibiting prototypes that go beyond clothing. A-POC ABLE ISSEY MIYAKE's collaborative project "TYPE-V Nature Architects project" explores how design integrates into material and manufacturing processes.
By combining Nature Architect's latest design solutions with A-POC ABLE ISSEY MIYAKE's unique manufacturing system, this project explores the possibilities offered by a single piece of fabric. Visitors are invited to explore the integration of design concepts into tangible products in this exhibition that explores the potential that lies beyond traditional clothing.
A-POC ABLE ISSEY MIYAKE
https://www.isseymiyake.com/pages/apocable#section0
Event Venue:A-POC ABLE ISSEY MIYAKE / AOYAMA
〒107-0062 Tokyo, Minato City, Minamiaoyama, 5 Chome−3−10 FROM-1st
ISSEY MIYAKE GINZA / 442
4 Chome-4-2 Ginza, Chuo City, Tokyo 141-0061
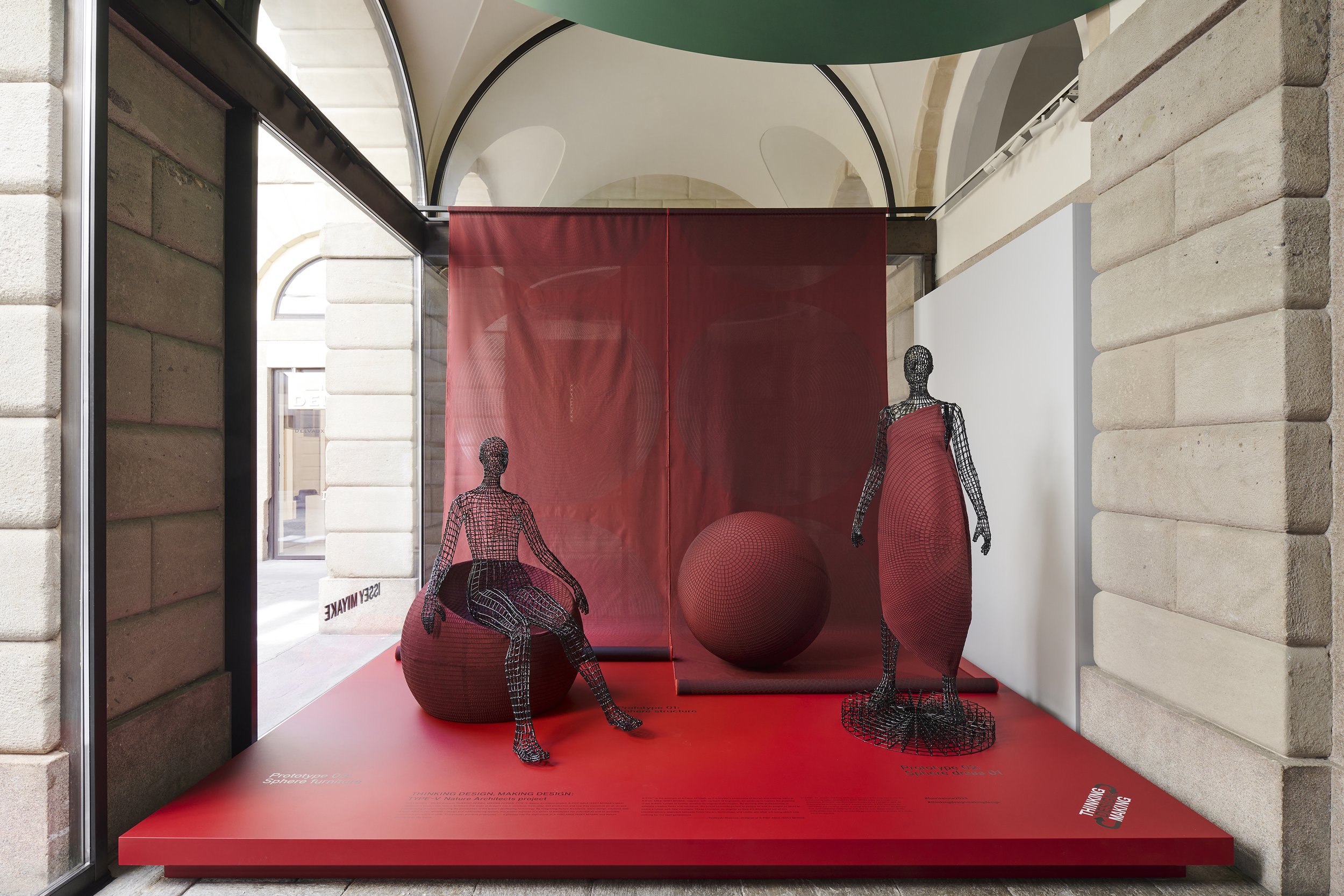
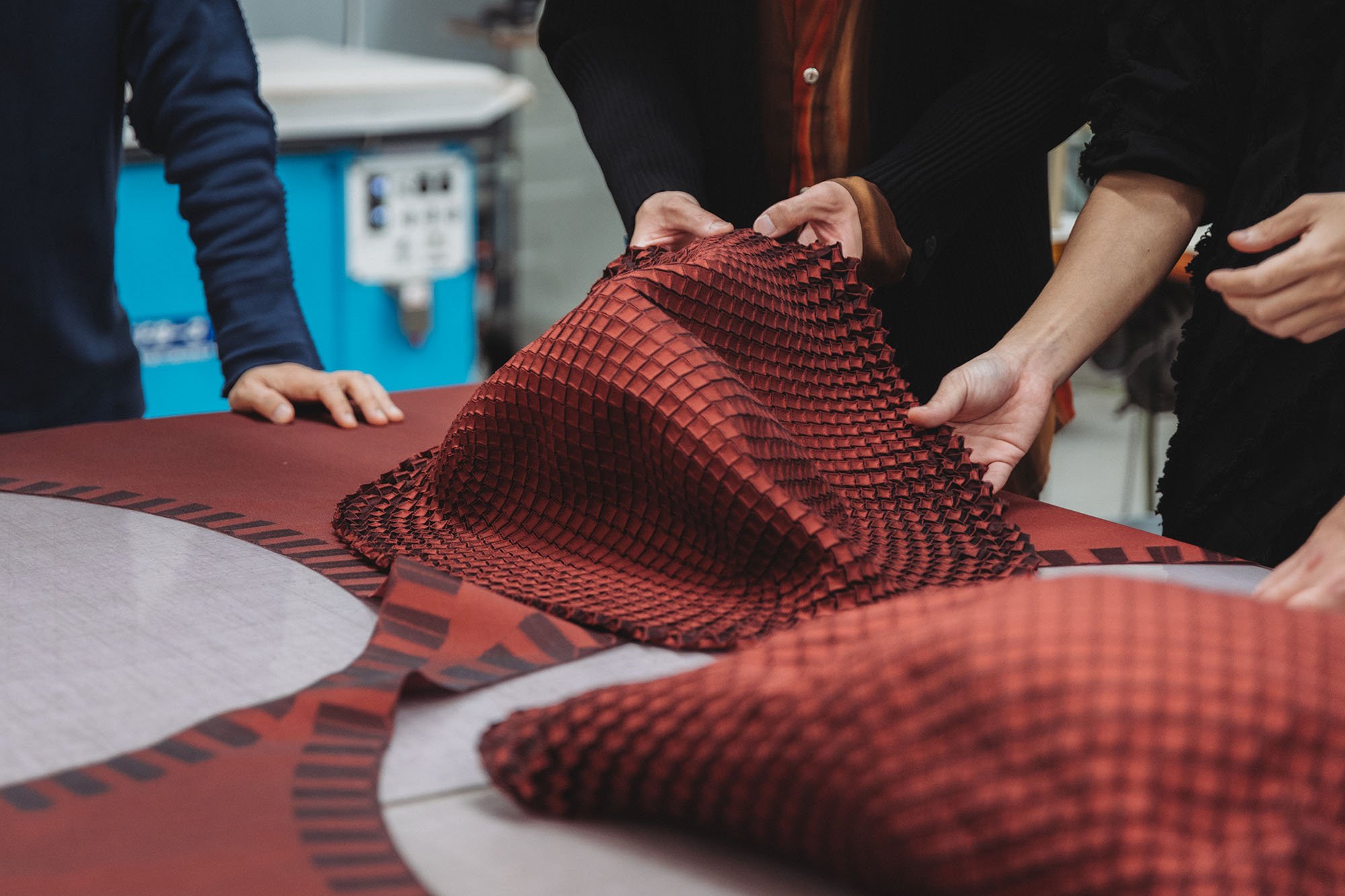
For more information, please visit: https://designart.jp/designarttokyo2023/
Andaz Nanjing Hexi - The House of Andaz: Embracing Modernity and Local Vitality
Nanjing, China - Andaz Nanjing Hexi - The House of Andaz stands as a testament to the remarkable vision of Cedric Jaccard, Creative Director and Founder of Avalon Collective Pte Ltd (AC). His innovative design concept has transformed this hotel into a modern interpretation of Nanjing, offering sophisticated and playful experiences deeply rooted in the local vitality of this vibrant city.
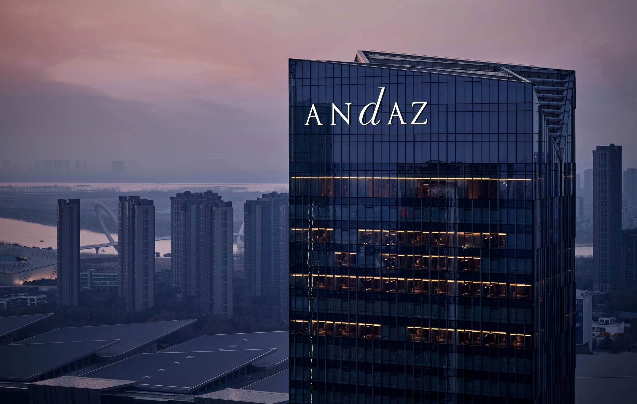
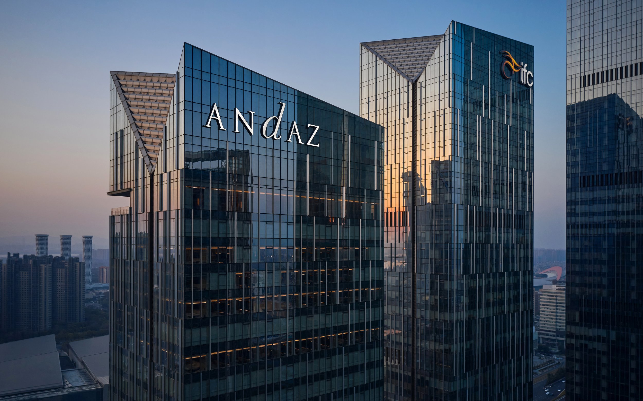
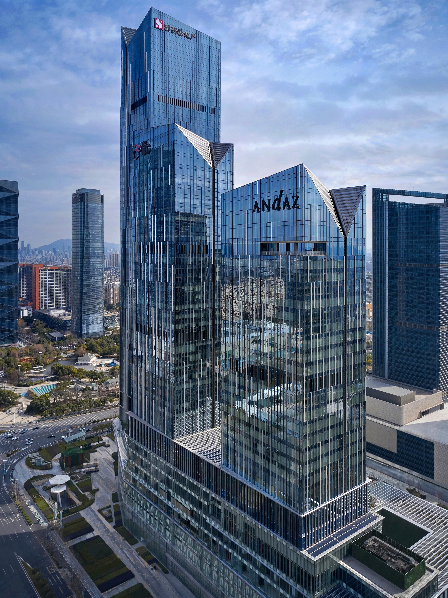
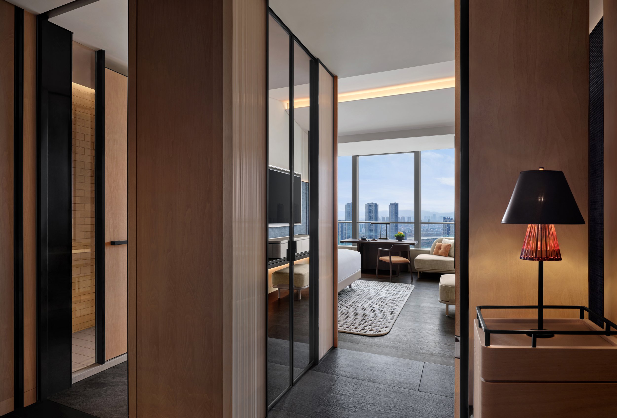
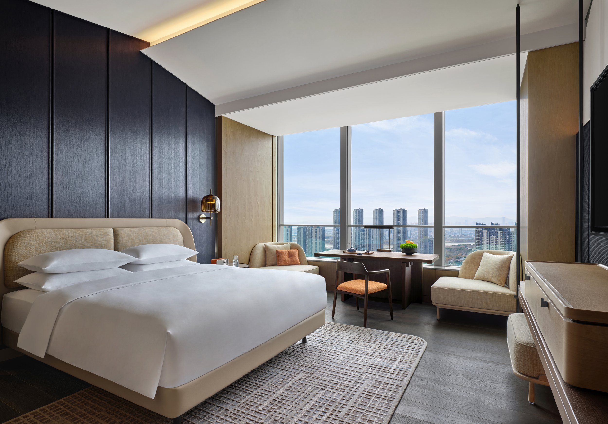
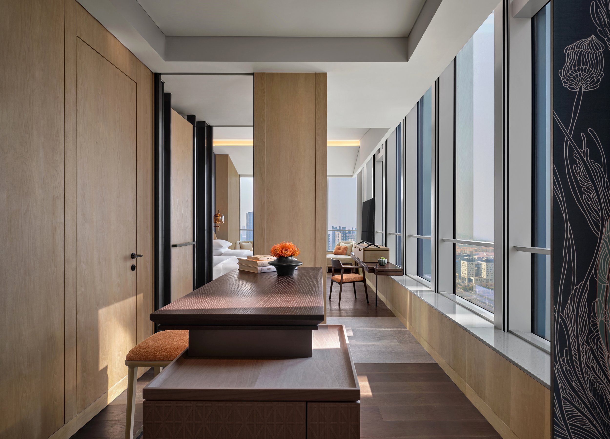
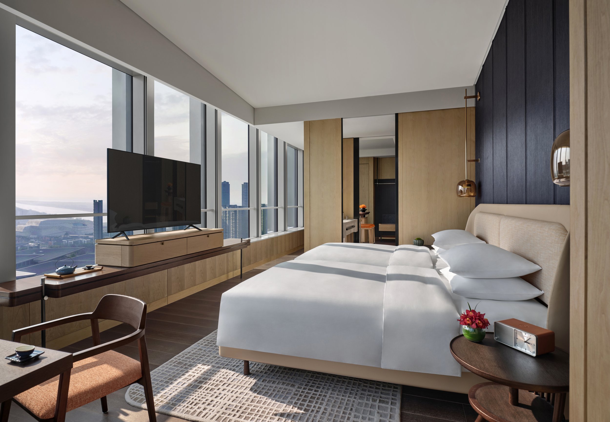
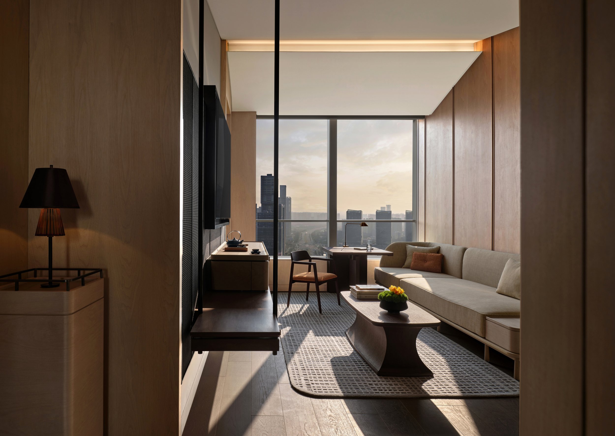
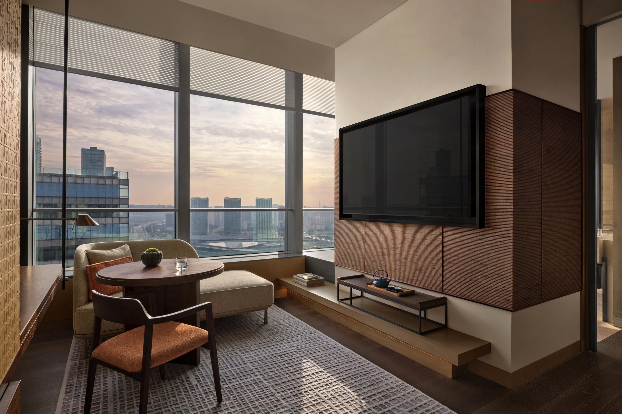
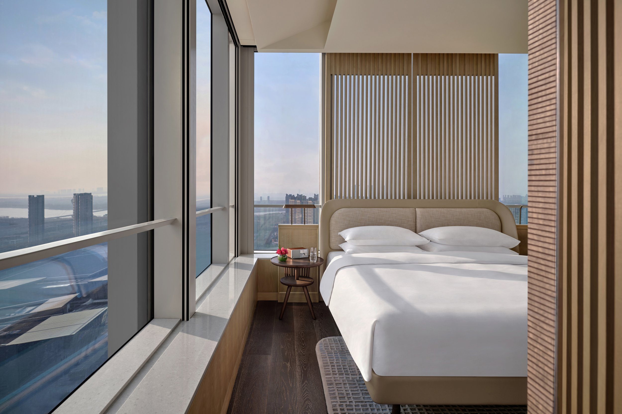
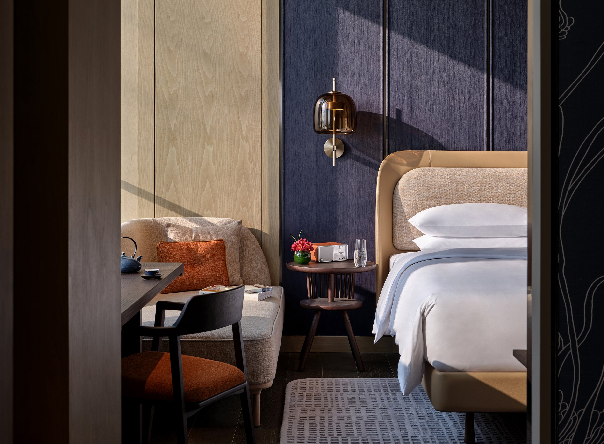
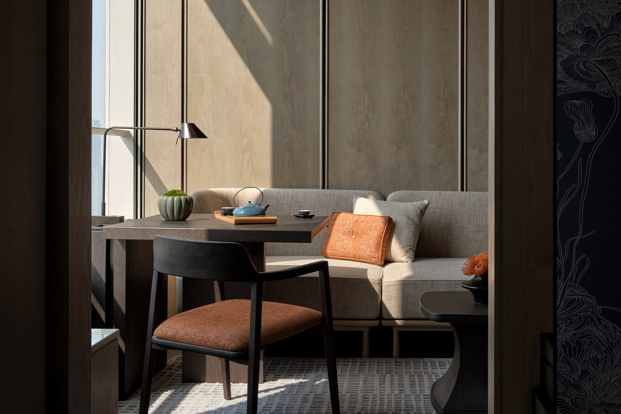
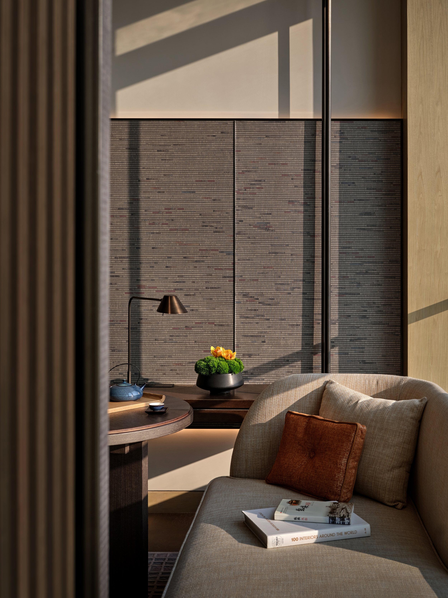
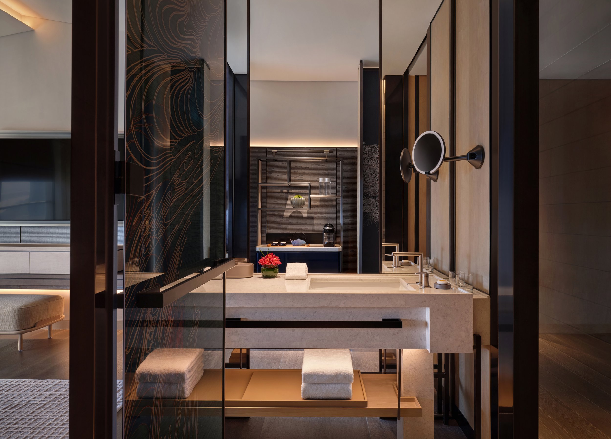
Nanjing, China - Andaz Nanjing Hexi - The House of Andaz stands as a testament to the remarkable vision of Cedric Jaccard, Creative Director and Founder of Avalon Collective Pte Ltd (AC). His innovative design concept has transformed this hotel into a modern interpretation of Nanjing, offering sophisticated and playful experiences deeply rooted in the local vitality of this vibrant city.
Designed with the affluent new-generation trendsetters in mind, Andaz Nanjing Hexi invites guests to express their individuality through a harmonious blend of contemporary space, personalized service, and vibrant programming. Cedric Jaccard's meticulous attention to detail and creative prowess have brought the vision of Andaz Nanjing Hexi to life, redefining luxury and elevating the guest experience.
At the heart of Andaz Nanjing Hexi lies the House of Andaz, a sanctuary where style and manner coexist, seamlessly connecting art and space, functionality and surprise. Cedric Jaccard's unique design language showcases refined comfort, intimacy, and a luxurious stay, perfectly aligned with the epitome of luxury embodied by the House of Andaz.
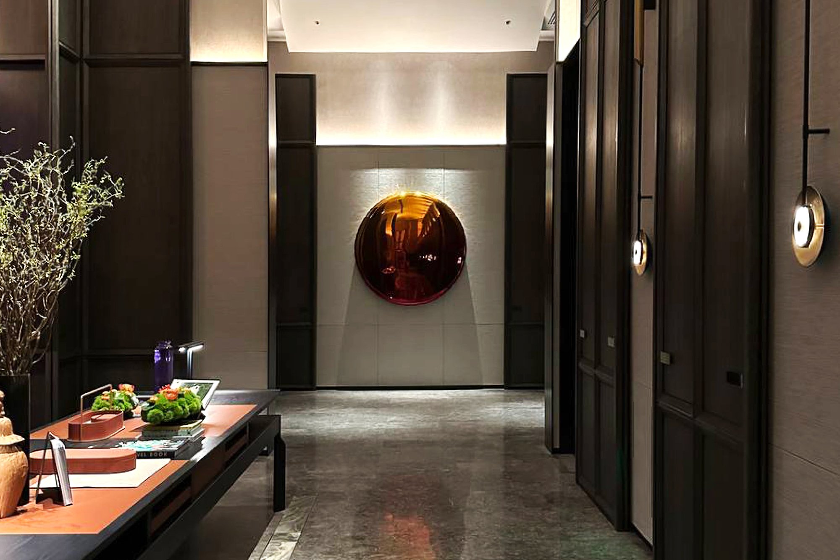
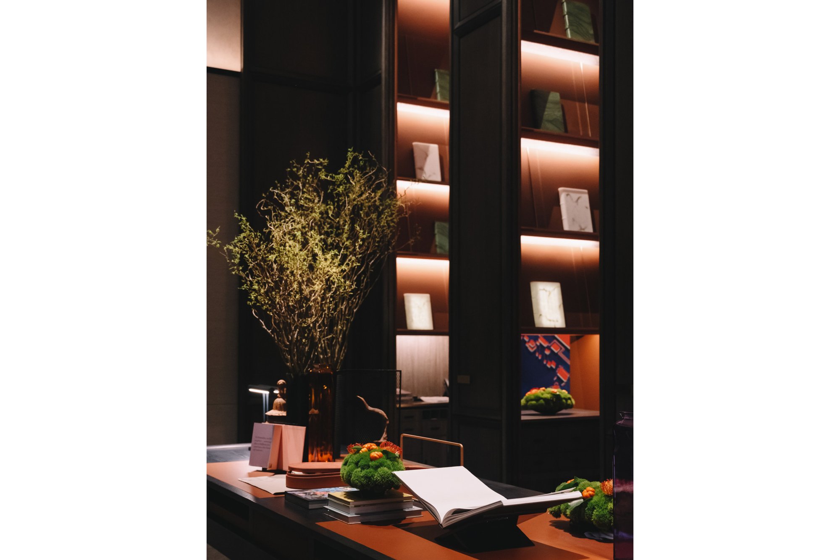
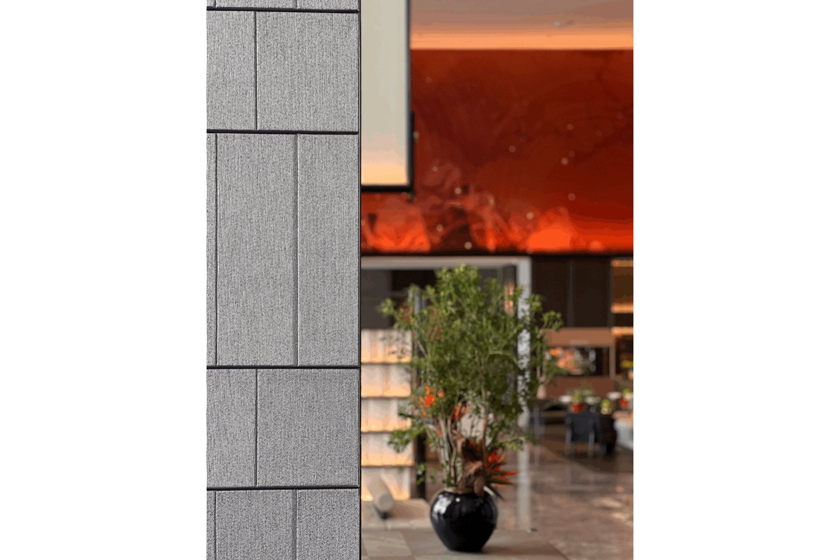
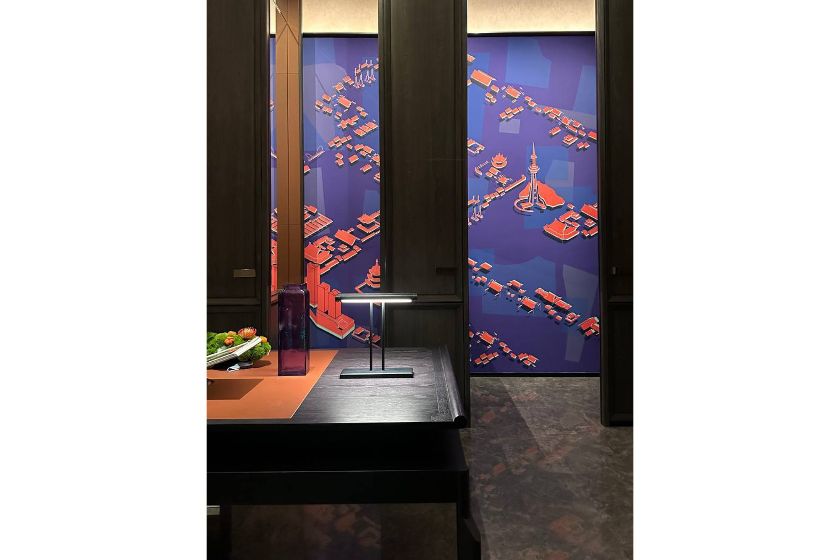
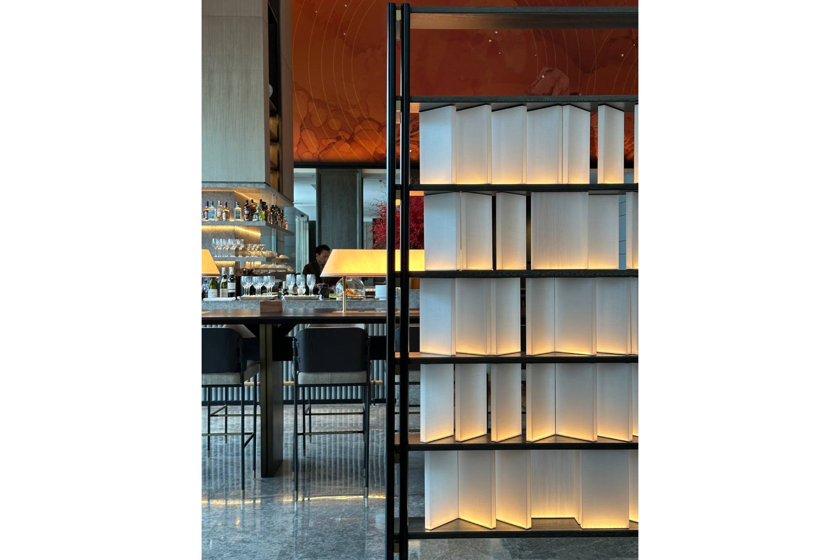
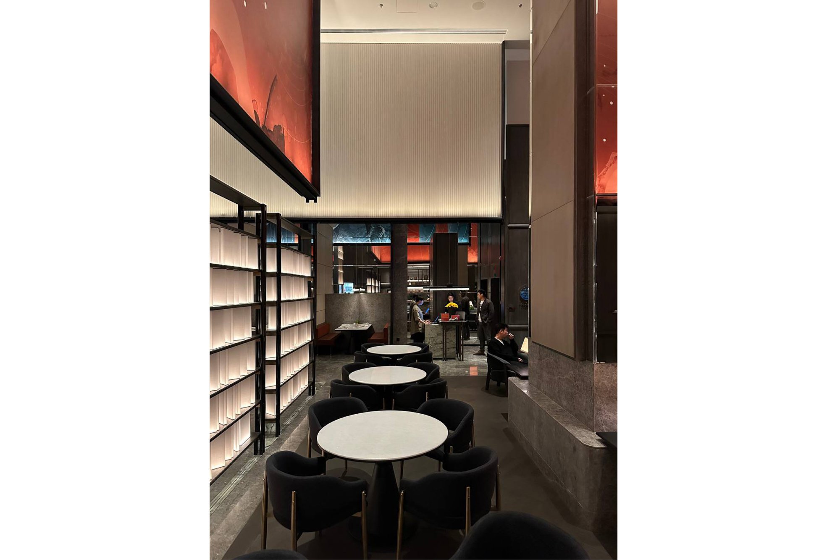
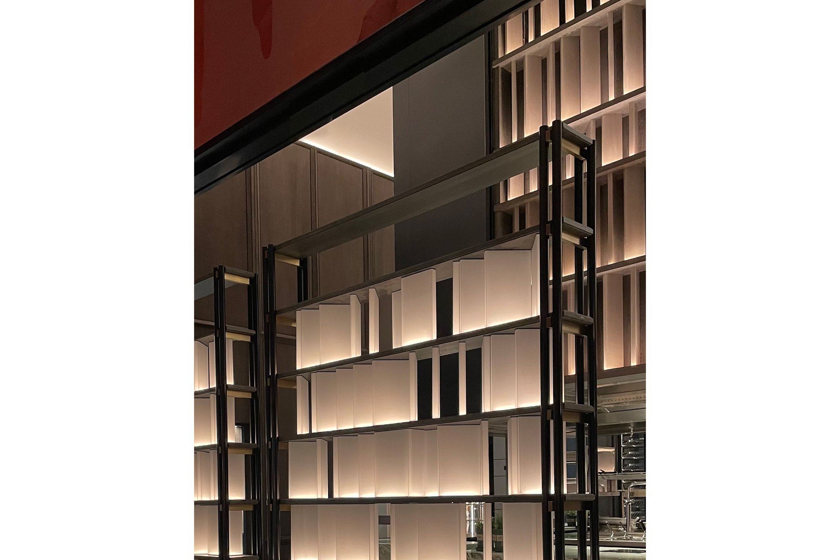
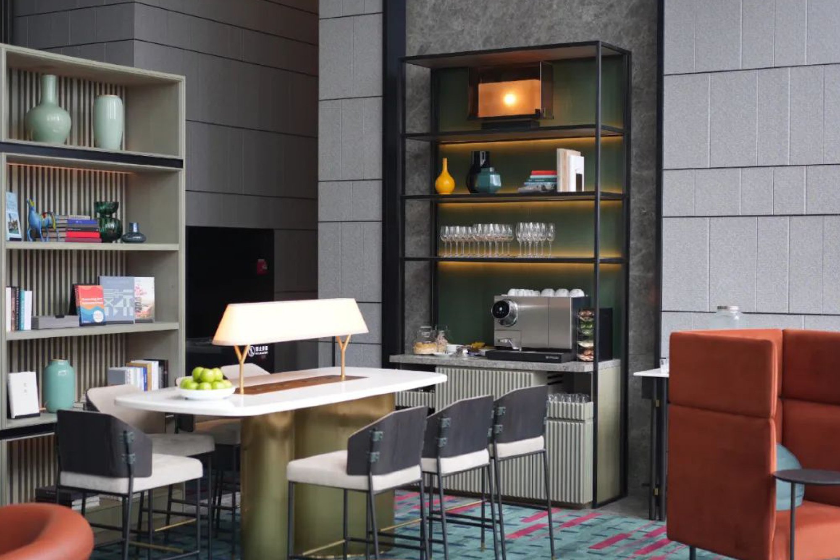
Guests embarking on a dynamic spatial journey within the House of Andaz will traverse through various captivating areas, each meticulously crafted by Cedric Jaccard. From the serene L1 Entry Foyer to the open-concept L7 Reception, Lobby Lounge, Bar, All Day Dining, and Chinese Restaurant, every space reflects a harmonious fusion of style and functionality. The flexible L29 Bar & Meeting Space and the loft-style guestrooms further exemplify Cedric Jaccard's creative genius.
Cedric Jaccard, as the Creative Director and Founder of Avalon Collective Pte Ltd (AC), has left an indelible mark on Andaz Nanjing Hexi. His visionary approach to design, coupled with a deep understanding of the local culture and context, has created an immersive experience for guests that celebrates Nanjing's vibrant spirit.
The House of Andaz, with its distinctive design and curated spaces, provides guests with a seamless blend of modernity and local authenticity. Cedric Jaccard's masterful touch has brought to life a hotel that embraces the rich heritage and vitality of Nanjing, offering a unique and memorable stay for every guest.
Step into the House of Andaz, and discover a world of modern sophistication and local charm, crafted by the creative genius of Cedric Jaccard, Creative Director and Founder of Avalon Collective Pte Ltd (AC).
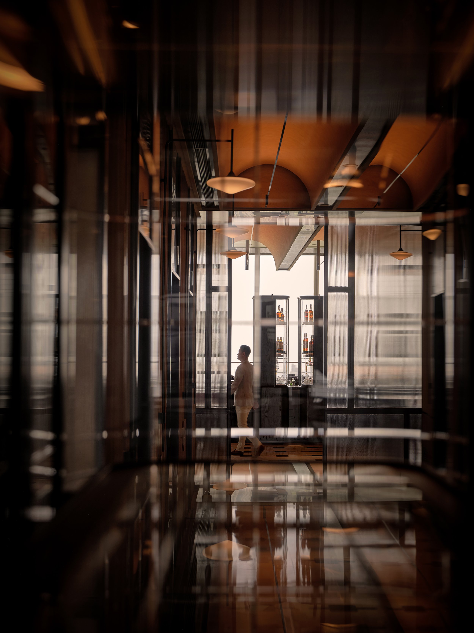
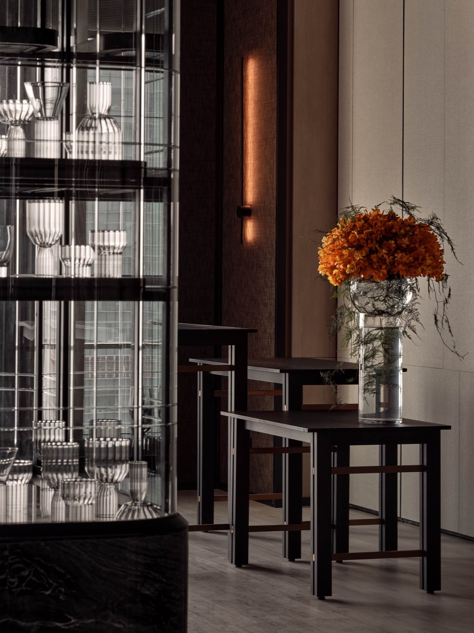
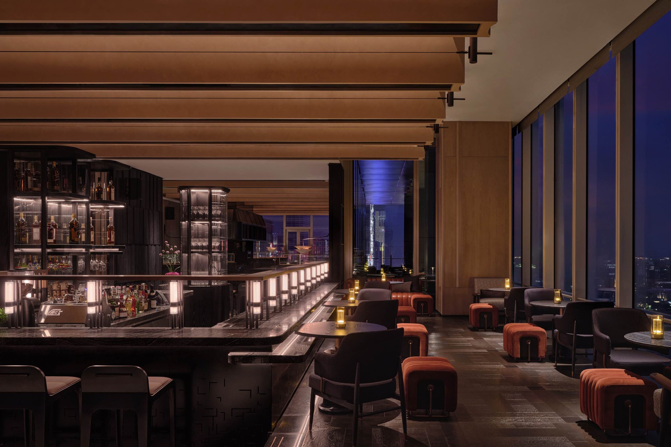
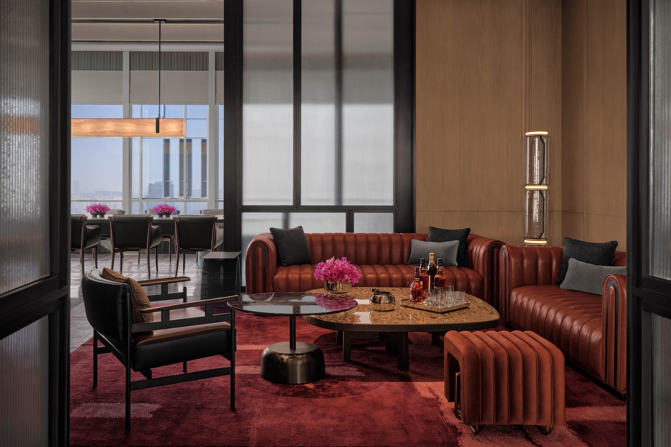
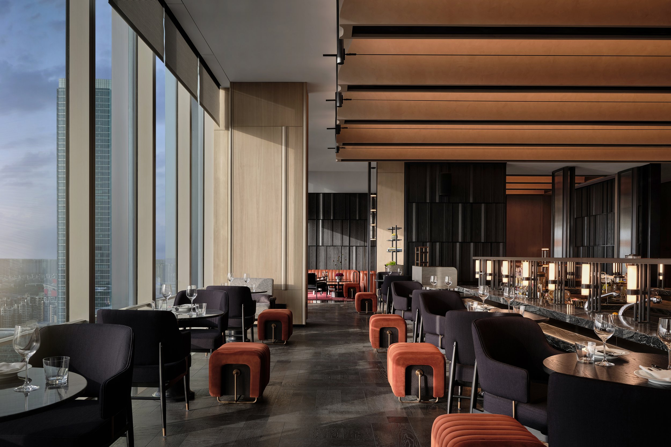
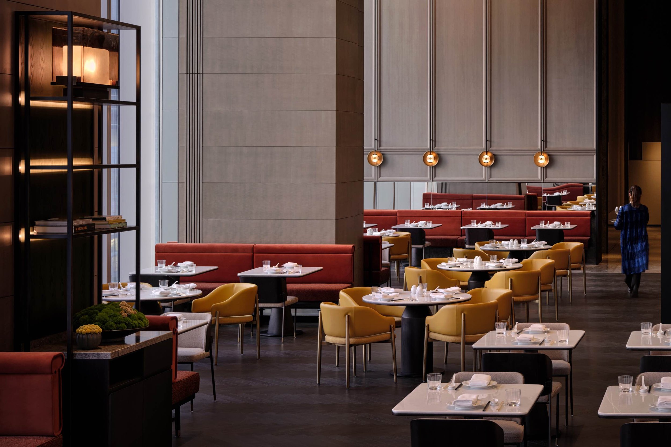
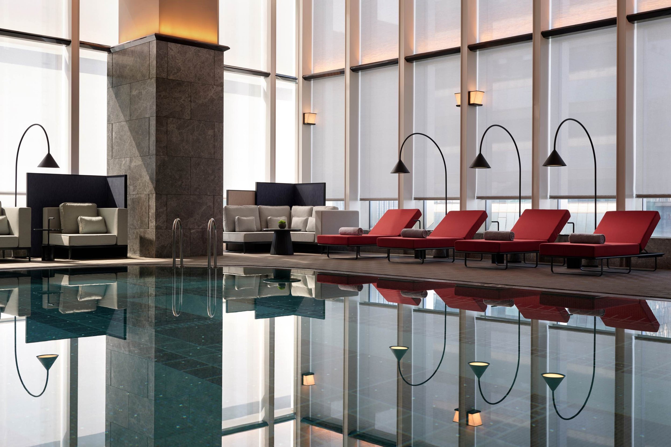
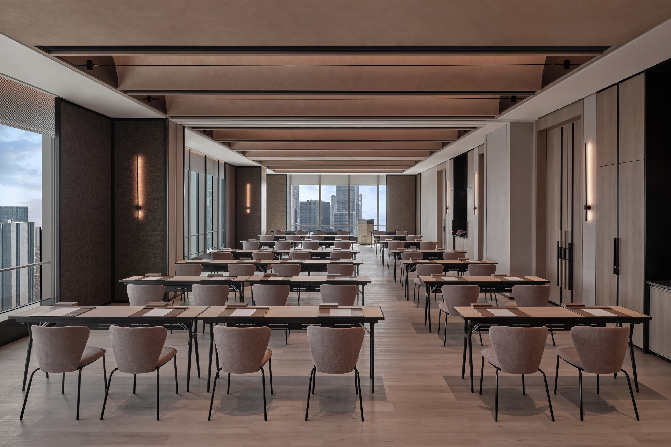
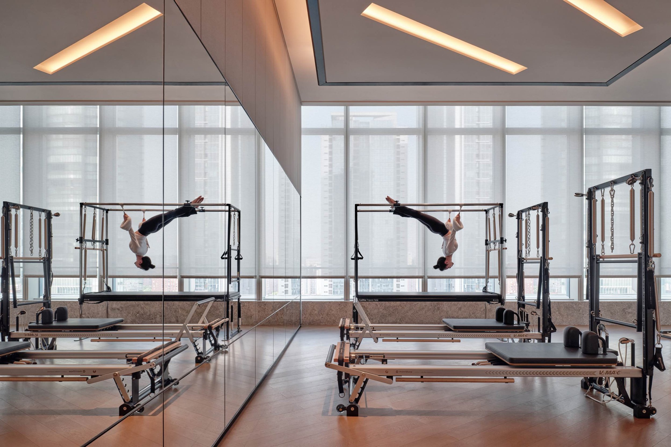

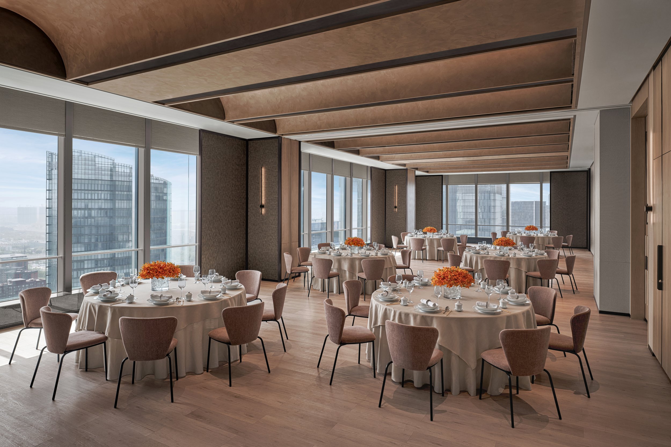
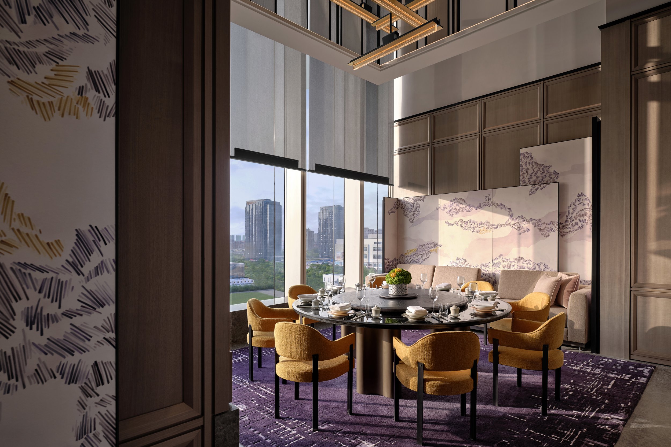
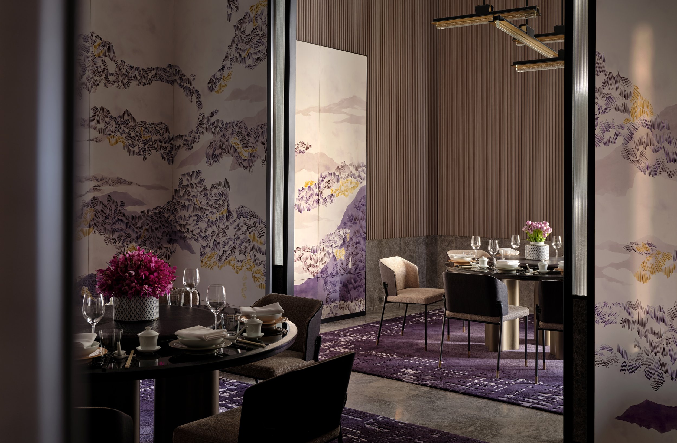






Project information
Project Name:Andaz Nanjing
Design Team:Avalon Collective Pte Ltd
Photography: Jonathan Leijonhufvud
Project Location: Nanjing, Jiangsu Province, China
Hotel Opening Date: April 26, 2023
Design by:
Cedric Jaccard
Creative Director / Founder
Swiss | Diploma Architecture Design | French/English
Cedric is the centrifugal creative lead in the studio, with his architectural and retail background, he is relentless in challenging the design norm, he questions owners, operators and the studio to create a unique design experience and vision. With more than 20 years of hospitality experience and mastery in his craft, he is fearless with breaking planning typology, but is yet a nurturing studio mentor. Notable projects he has completed includes the Park Hyatt Abu Dhabi, Four Seasons Pudong Shanghai, Sofitel Nusa Dua Bali, JW Marriott Seoul Korea, Four Seasons Maldives, Hilton Singapore Orchard and Andaz Nanjing.
About: Avalon Collective Pte Ltd (AC) is a boutique hospitality interior design consultancy firm based in Singapore with projects across Asia. Established in 2008, we are a collective of experienced and creative design professionals. The firm is helmed by Mr. Cedric Jaccard and Ms. Anna Wee.
The 50 strong studio spans across Singapore, Bangkok, Manila and Shanghai. We have committed teams that work through all stages of the project, from concept work, space planning, FF&E selection, design development, technical CAD documentation, 3D visualization and on-site design management. Our project brand partners include Four Seasons, Park Hyatt, JW Marriott, InterContinental, Sofitel, St Regis, Conrad, Westin, Hilton, Le Meridien, Shangri-la, Andaz Hotels, the list goes on.
Preserving Japan's Seaweed Heritage: 'Less, Light, Local' Revives Discarded ITA NORI
Reviving Japan's Seaweed Heritage: 'Less, Light, Local' Exhibition Experience the 'Less, Light, Local' exhibition, a groundbreaking project that breathes new life into discarded ITA NORI, preserving Japan's rich seaweed heritage. Discover how innovative design and locally sourced materials transform overlooked seaweed sheets into captivating creations with renewed sustainability.
Japan's esteemed seaweed processing tradition faces a significant hurdle as climate change disrupts seaweed growth and quality. Notably, the beloved ittori nori seaweed sheet has become increasingly inedible due to adverse ocean conditions. However, a groundbreaking initiative known as 'Less, Light, Local' seeks to breathe new life into discarded ITA NORI by showcasing its sustainable potential through innovative design and locally sourced materials.
Revitalizing Discarded ITA NORI: In response to this urgent issue, the groundbreaking 'Less, Light, Local' project steps onto the stage, aiming to rekindle the dormant sustainability of discarded ITA NORI. Fusing cutting-edge design principles with locally sourced materials, this ambitious endeavor seeks to reimagine these overlooked seaweed sheets as dazzling creations with renewed purpose.
A Beacon of Sustainability: 'Less, Light, Local' embodies the spirit of sustainability in every facet of its innovative design approach. By repurposing discarded ITA NORI, the project showcases the transformative power of localized materials and eco-conscious practices. It serves as a shining beacon, illuminating the path towards a more sustainable future for seaweed cultivation.
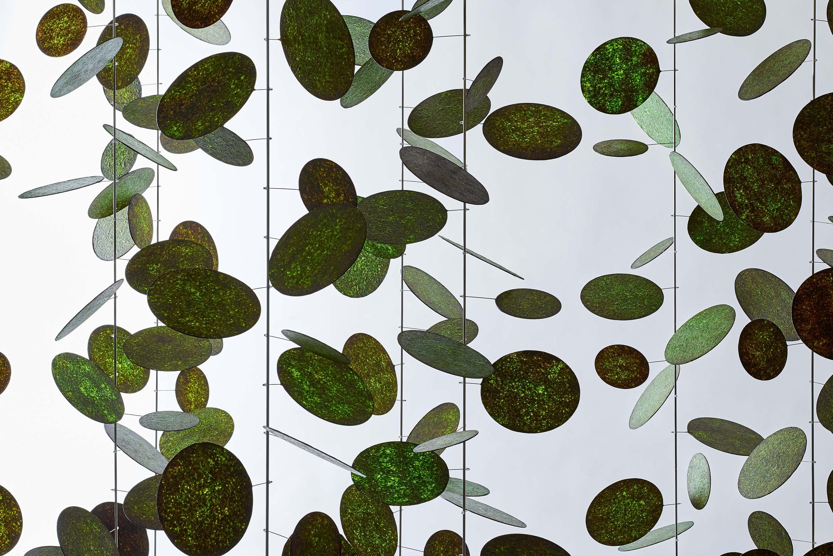
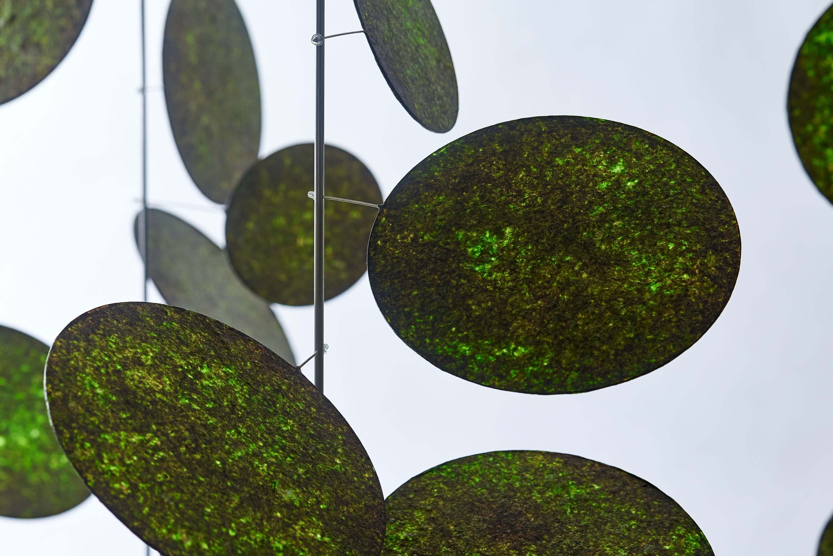
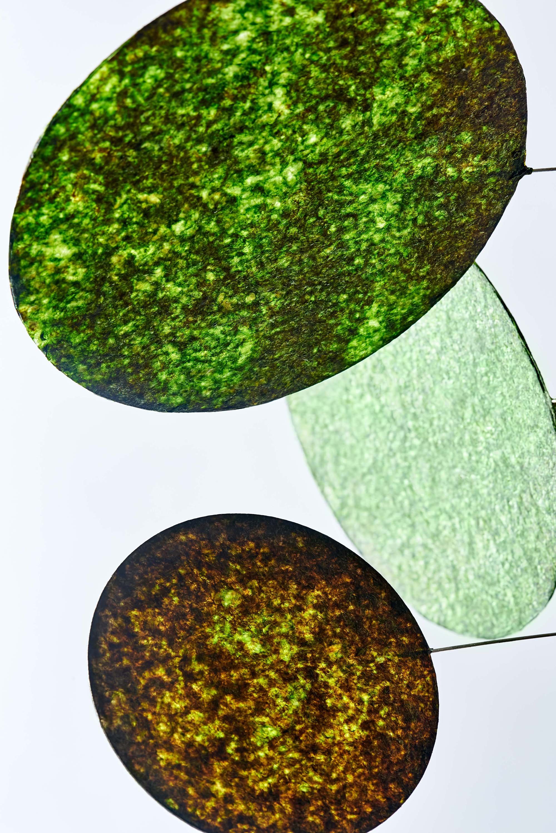
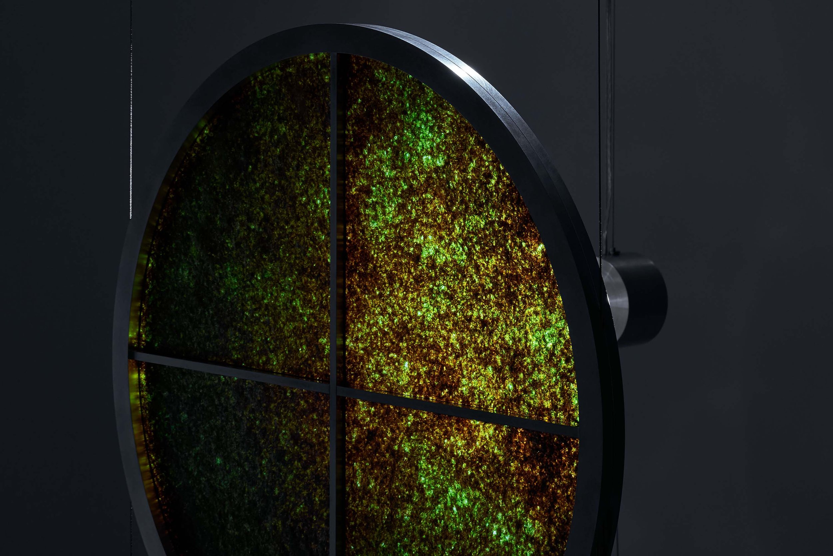
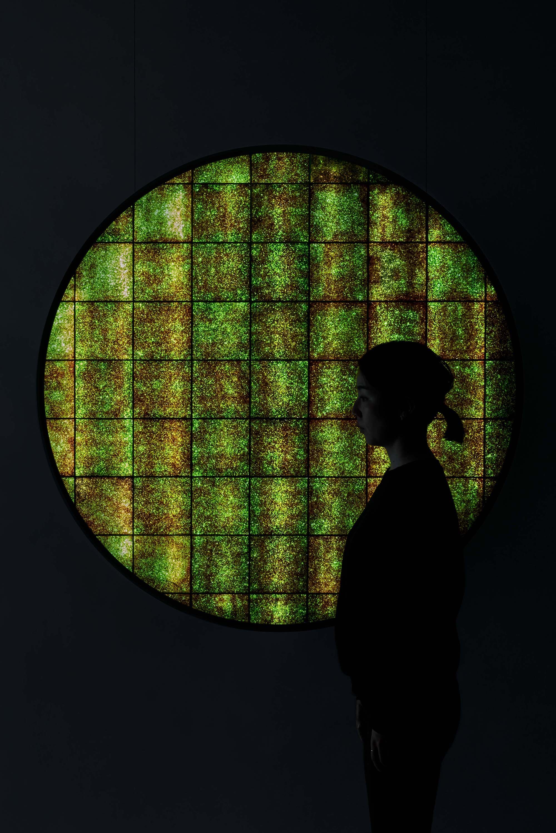
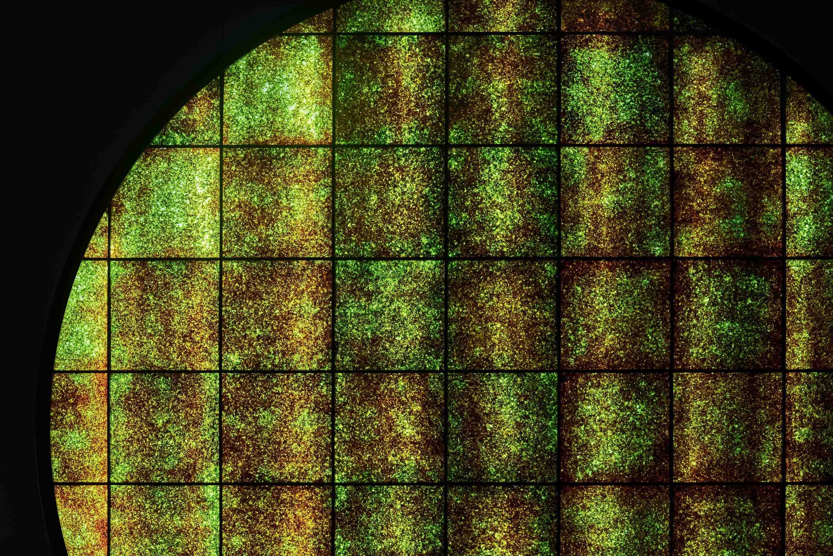
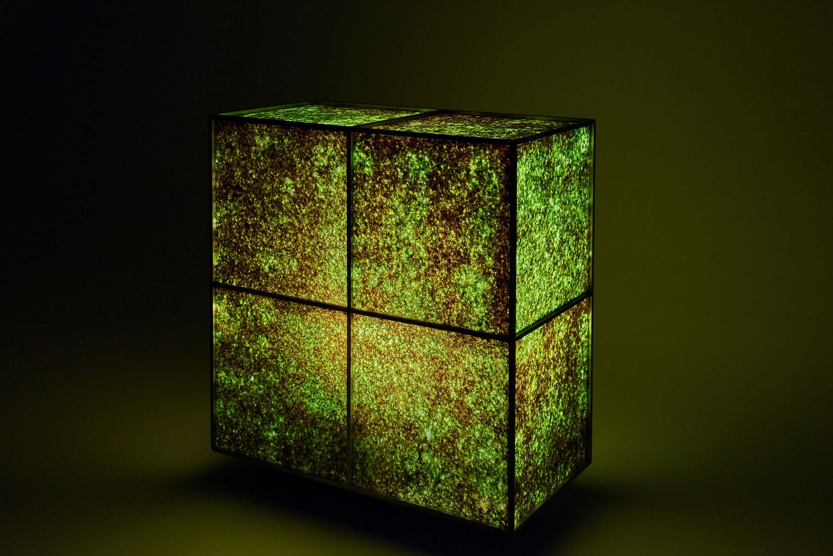
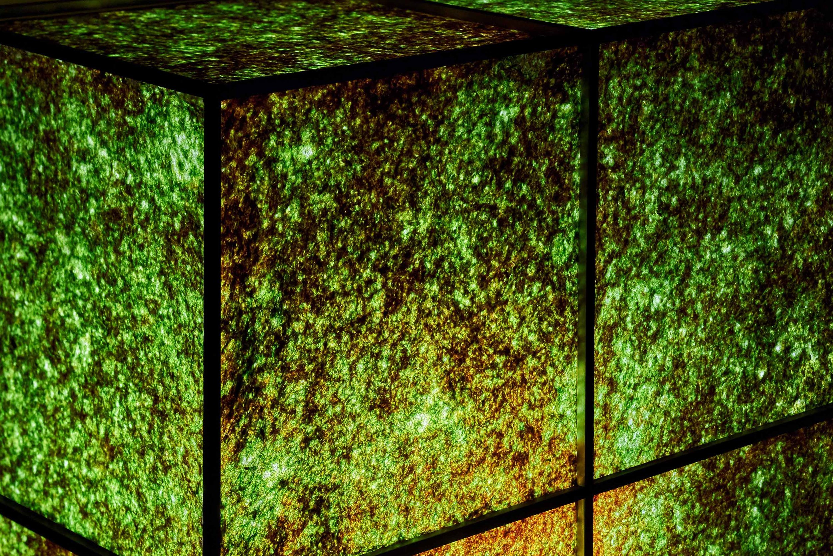
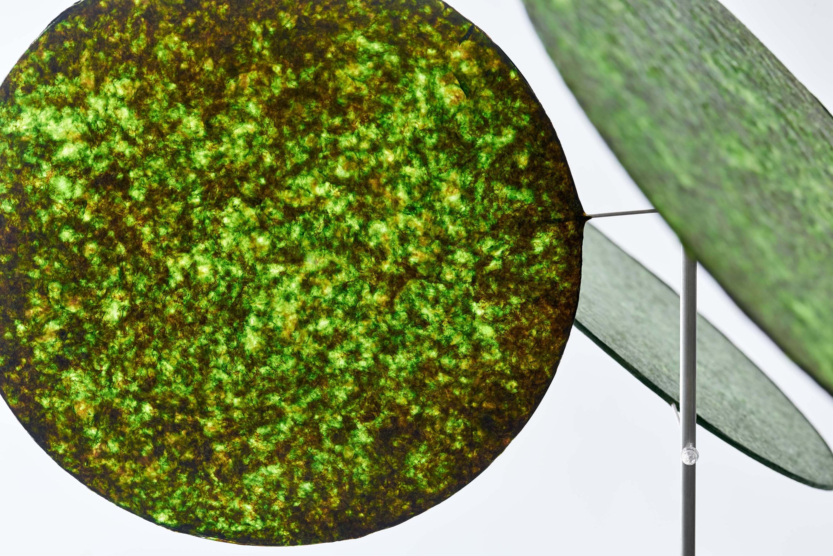
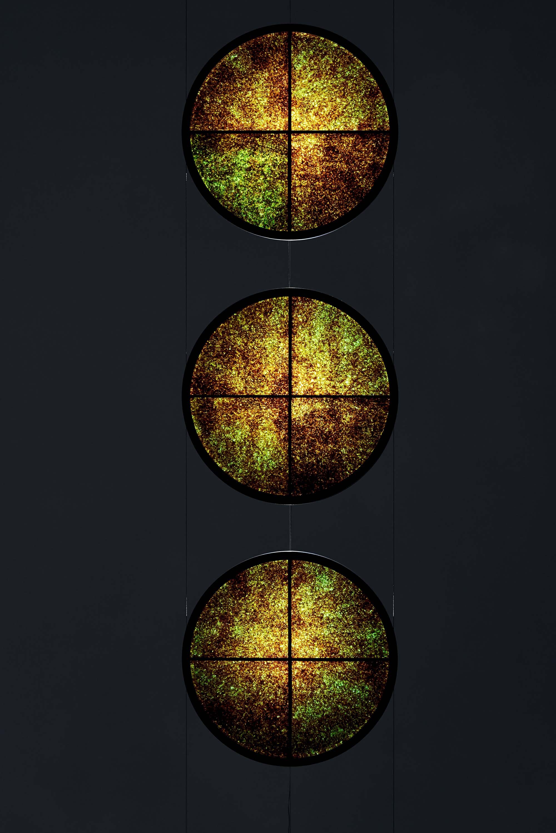
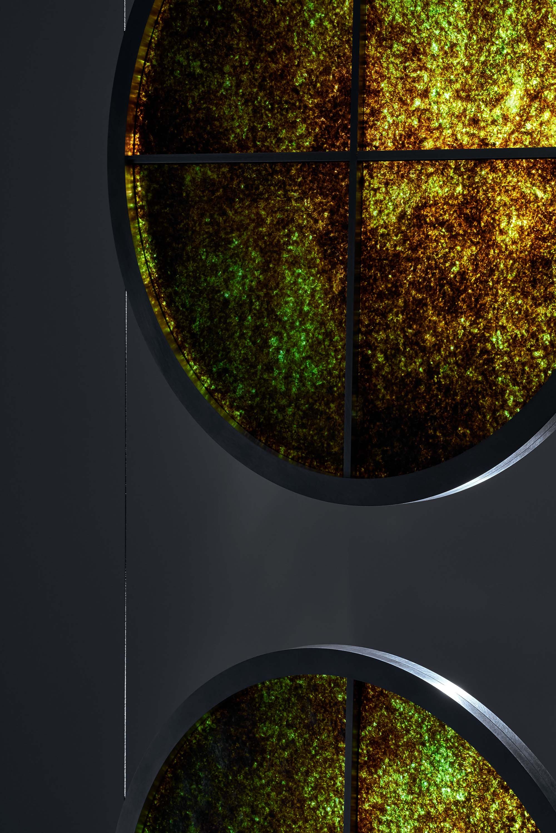
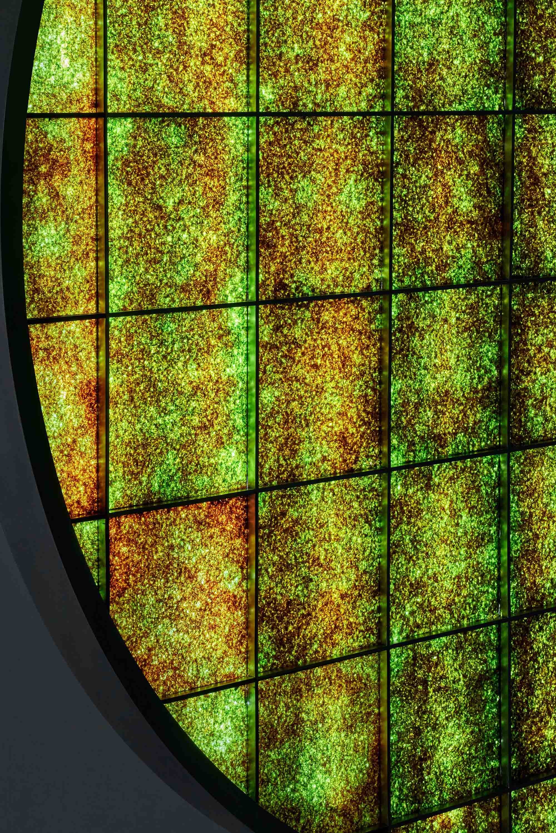
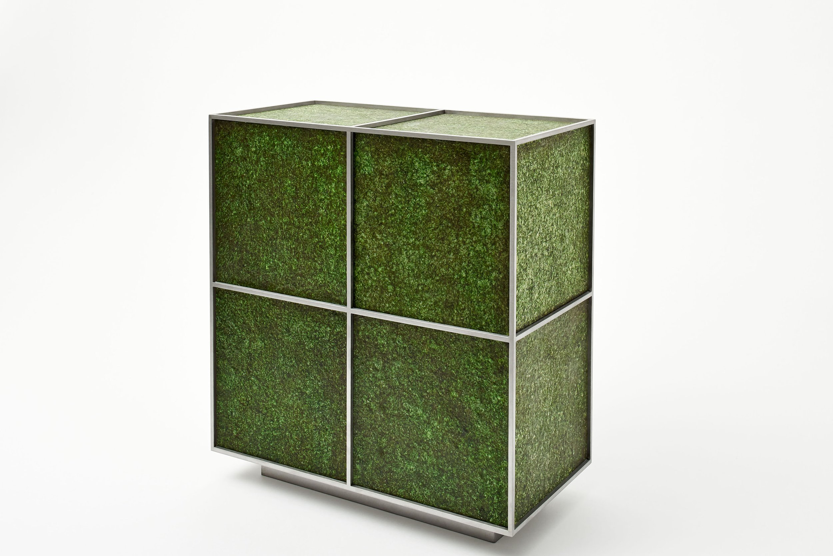
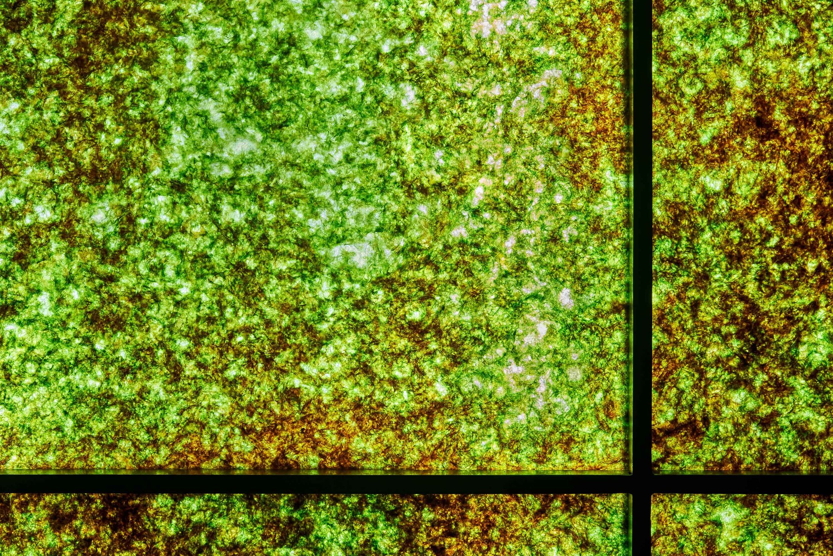
Unveiling a Paradigm Shift: Beyond its immediate design objectives, 'Less, Light, Local' signifies a broader movement, urging us to reevaluate our relationship with seaweed and confront the formidable challenges presented by a changing climate. By reshaping the narrative surrounding discarded ITA NORI, this visionary project offers a tantalizing glimpse into a future where tradition and sustainability coexist harmoniously.
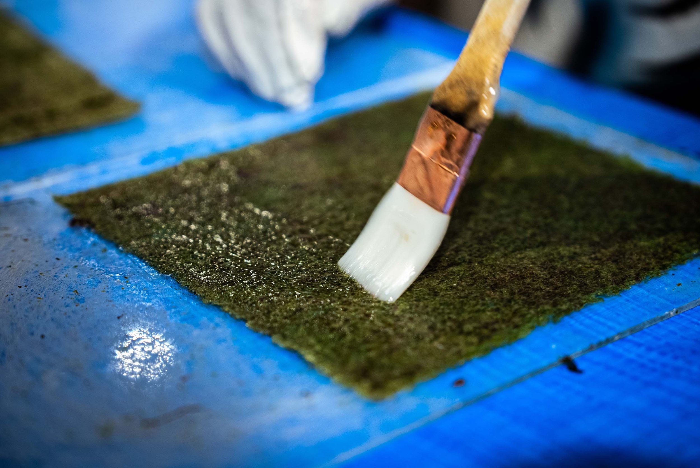
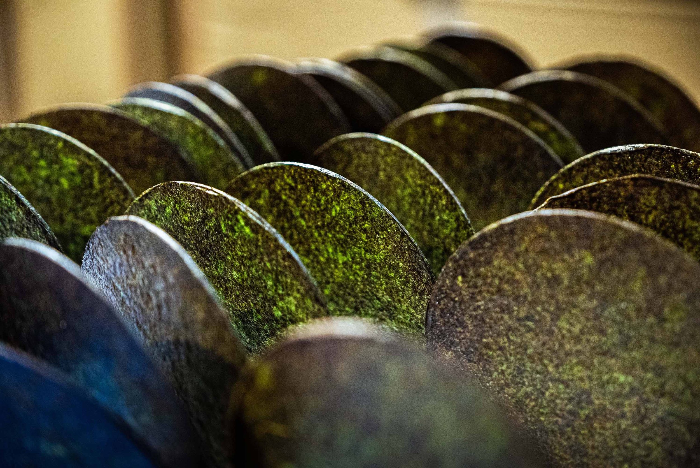
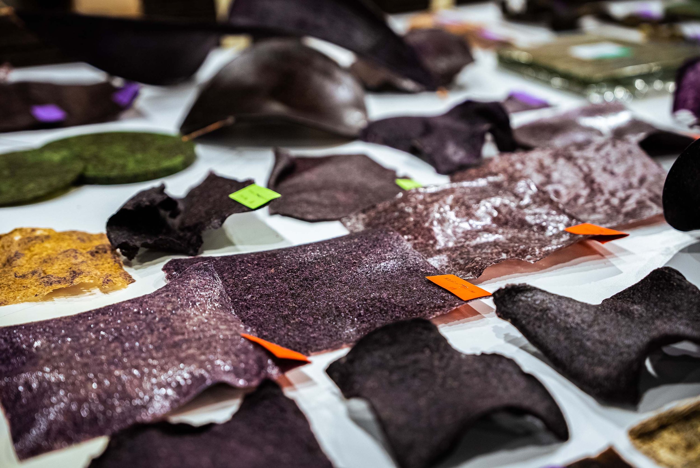
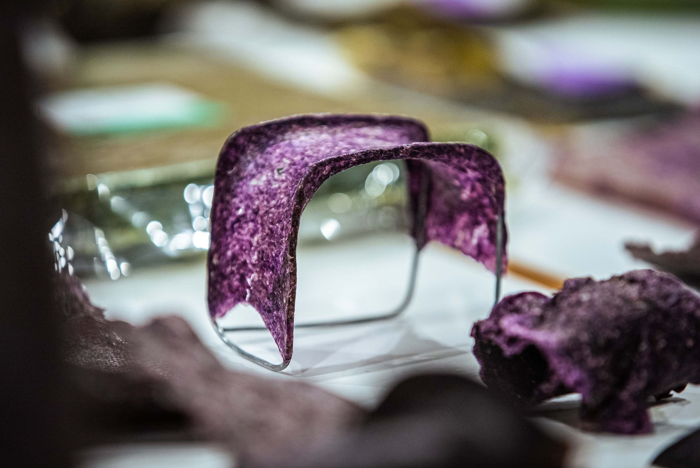
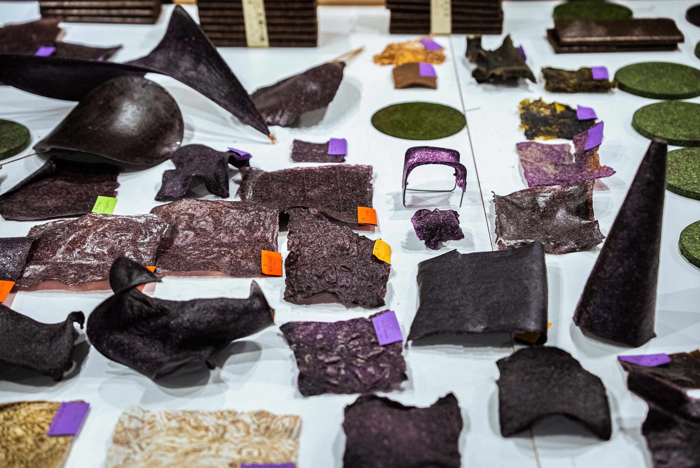
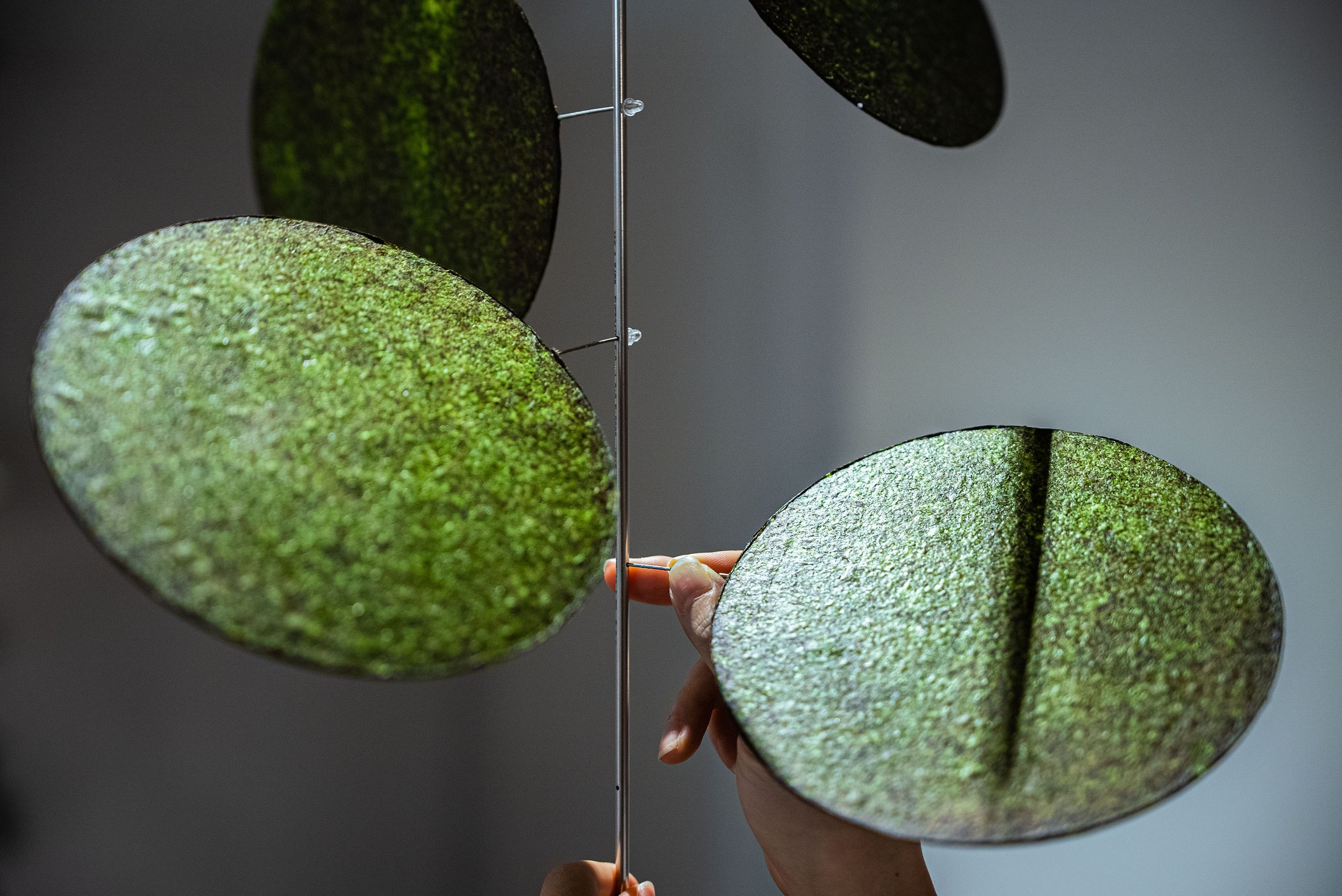
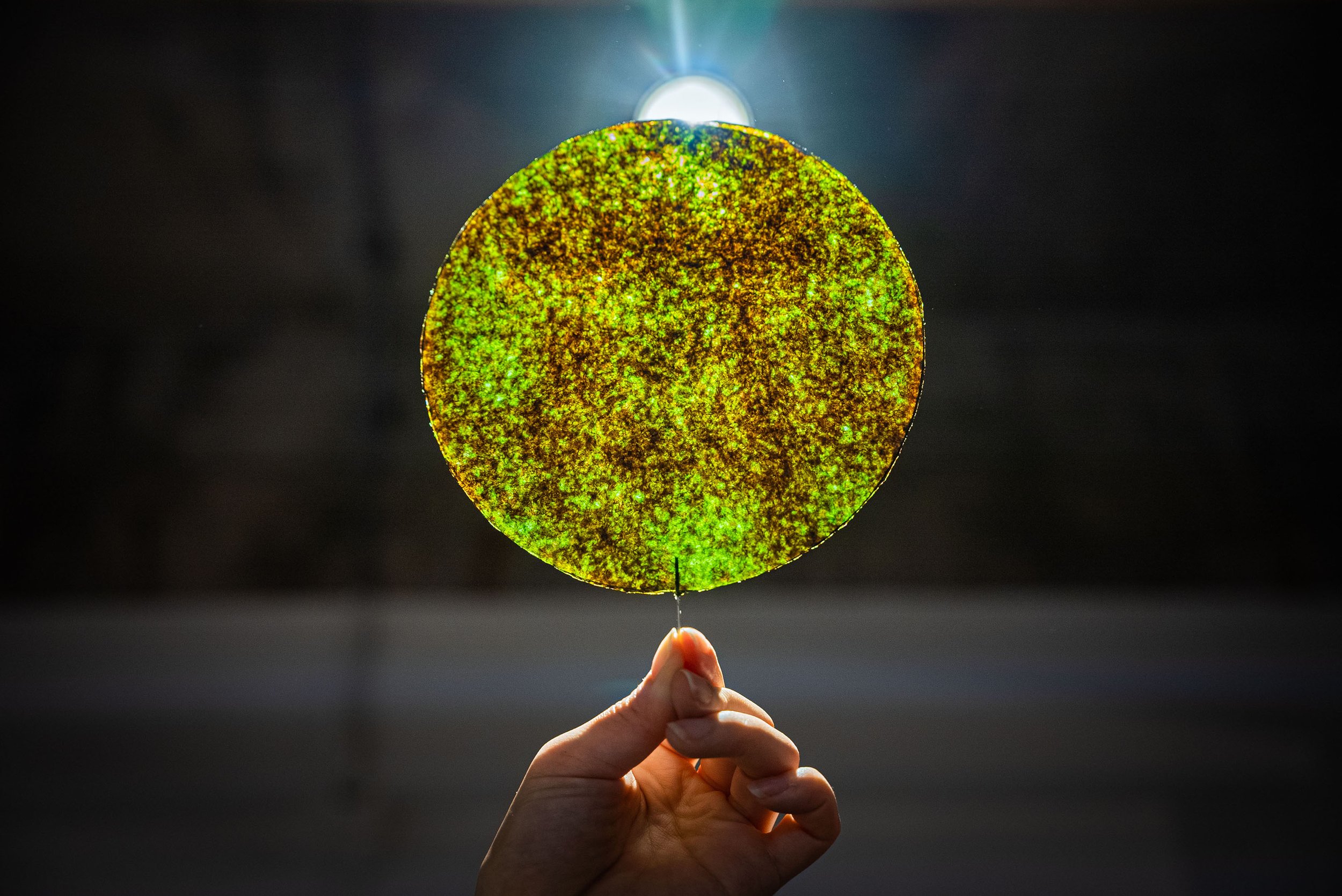
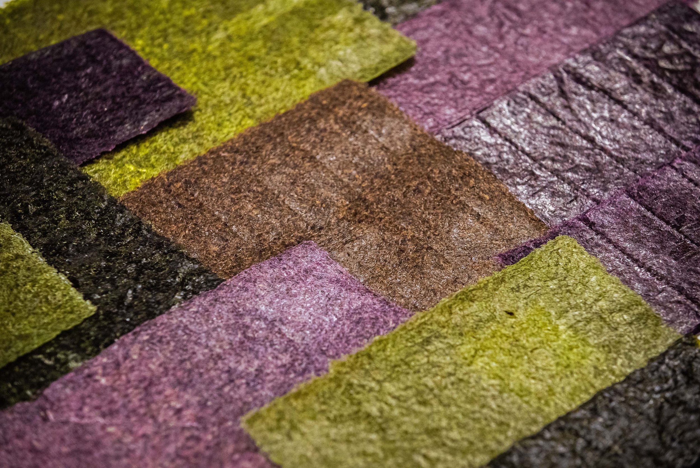
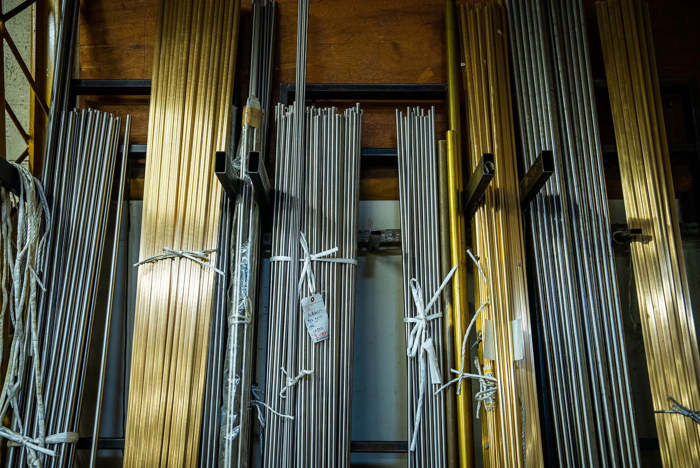
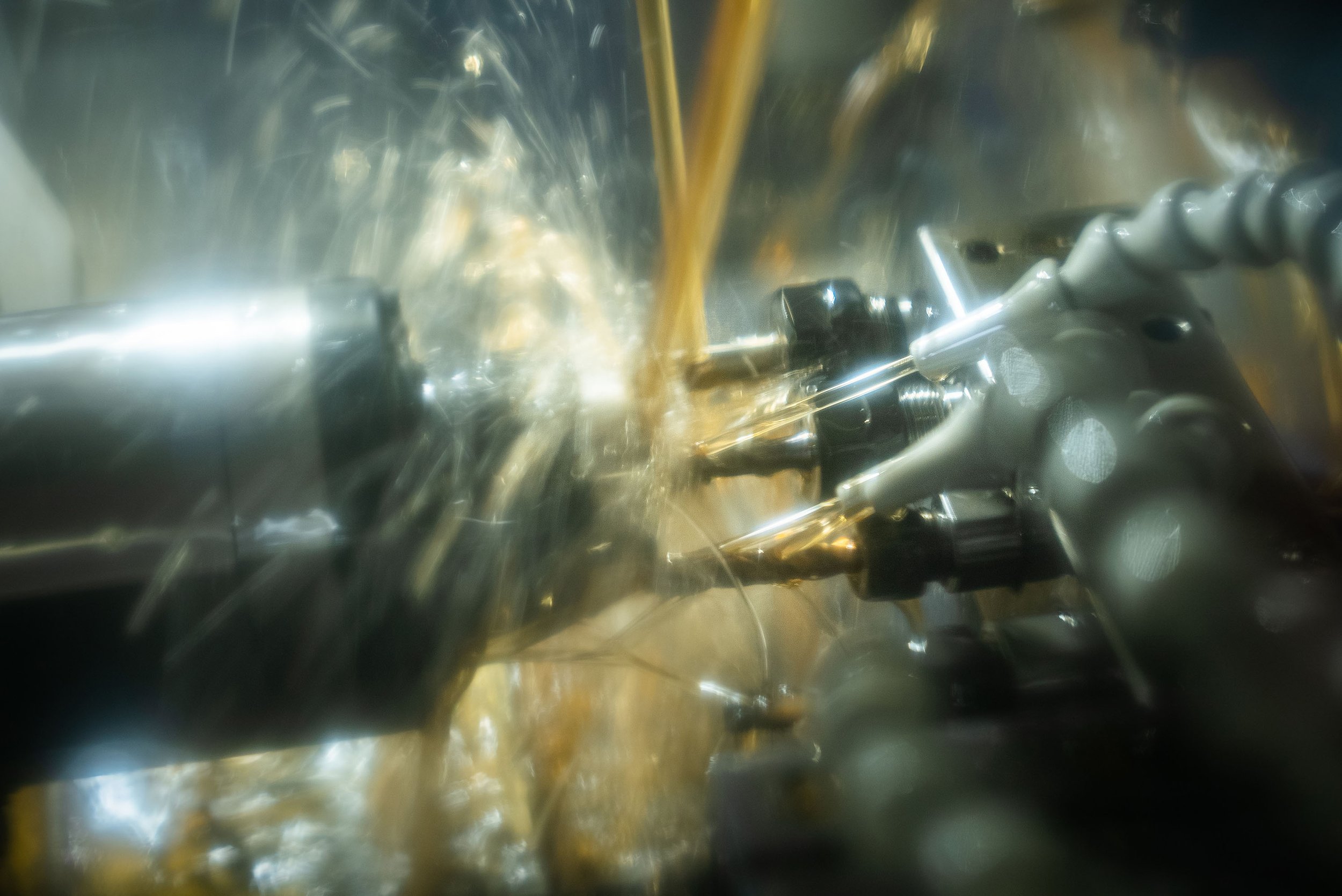
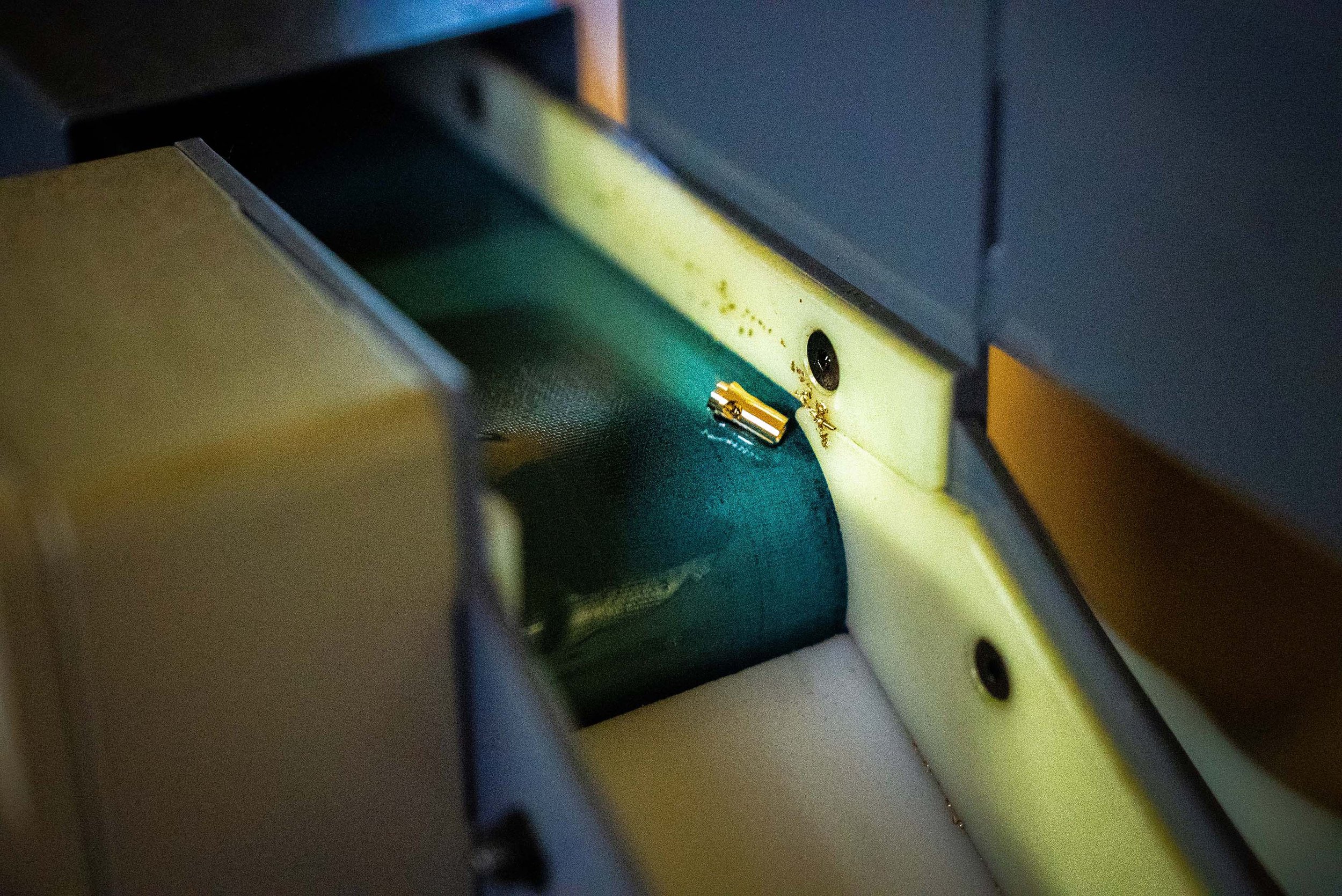
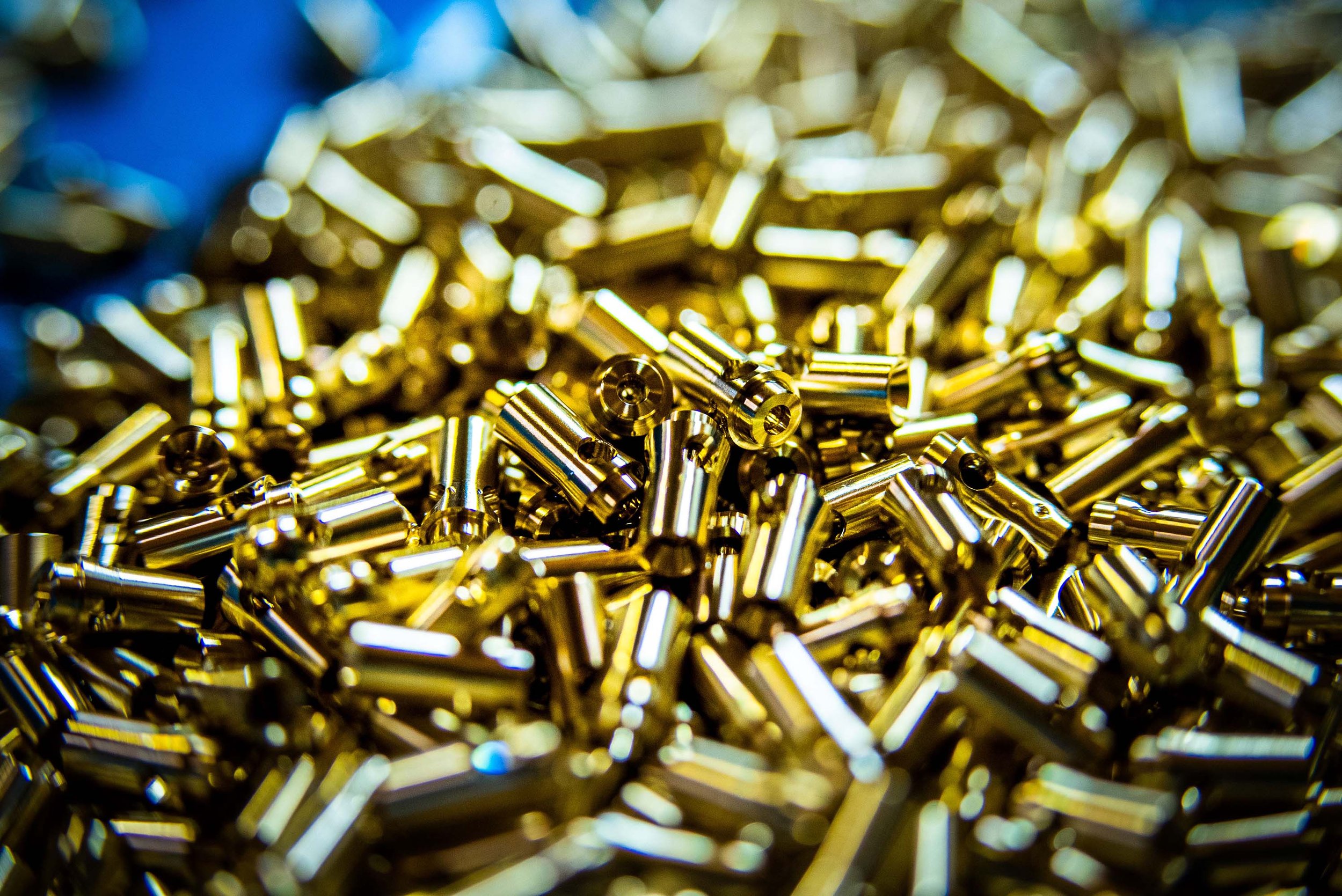
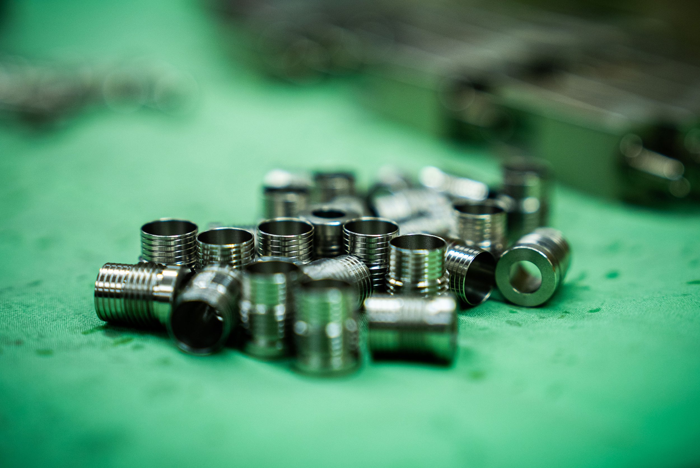
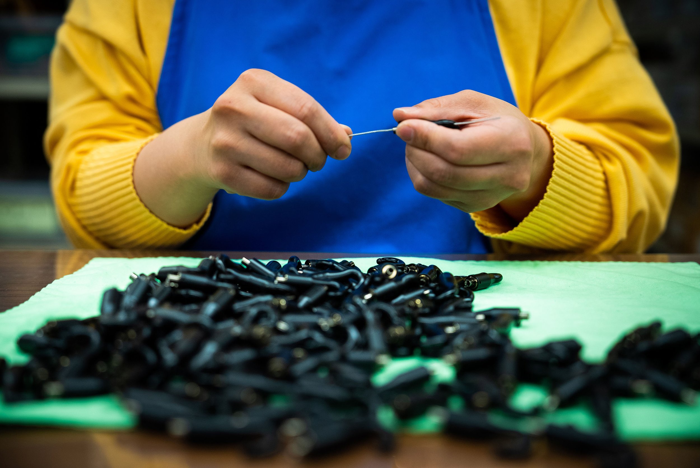
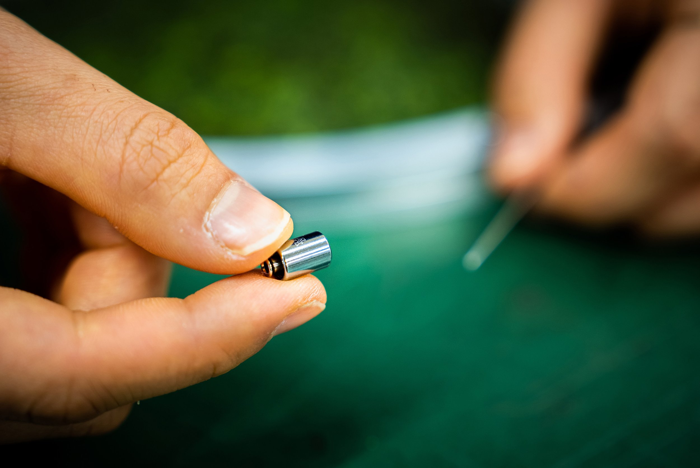
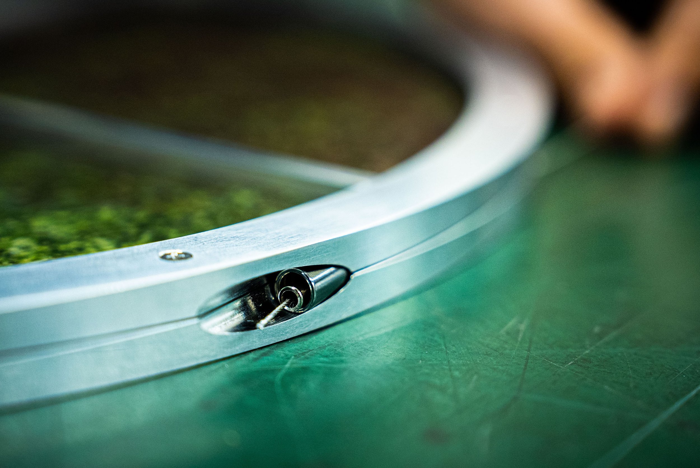
In the face of climate change's assault on Japan's seaweed industry, 'Less, Light, Local' emerges as a symbol of resilience and hope. Through its innovative design principles and utilization of locally sourced materials, this remarkable project breathes new life into discarded ITA NORI, reaffirming its inherent sustainability. As we embrace this transformative approach, we fortify our commitment to a future that upholds cherished traditions while nurturing and protecting our precious natural resources.
Less, Light, Local- The NORI Project exploring the future of seaweed through ARAKAWA GRIP technology
Exhibition:From June 16 - 25, 2023
Time:11am〜19pm
Opening party:June 16, 2023 at 19pm (After the design talk)
Venue: TIERS GALLERY by arakawagrip(ティアーズギャラリー)
Address: 〒150-0001 Tokyo, Shibuya City, Jingumae, 5 Chome−7−12 TIERS 3F
The Quiddity of Life, R100 tokyo, Japan
The Better Life Index shows Japan performs well in a number of well-being dimensions compared with other countries. In terms of education, safety, and environmental quality, Japan performs better than the average. R100 Tokyo has unveiled a brand-new level of luxury and quality of life. The next phase of Japanese art of living is described by a new term called QOL (Quiddity of Life).
The Better Life Index shows Japan performs well in a number of well-being dimensions compared with other countries. In terms of education, safety, and environmental quality, Japan performs better than the average. R100 Tokyo has unveiled a brand-new level of luxury and quality of life. The next phase of Japanese art of living is described by a new term called QOL (Quiddity of Life).
Japan's aesthetic qualities transcend philosophical ideas about art and beauty. A cultural worldview is formed by them. In today's world, we are seeking the art of living.
R100 Tokyo is a Japanese brand whose mission is to cultivate design rooted in Japanese aesthetics with a global perspective. Creating meaningful values and innovating for a new era will be the result. This combines their vision of aesthetics, design, and sustainability. So what is the meaning of "QOL"? QOL is the most recent definition of the quiddity of life, from which most of us know the quality of life but, on top, having more layers and value. In order to meet such social challenges as sustainability, regeneration, and carbon emission reduction, the R100 Tokyo embraced and implemented a higher quality of life approach. They are trying to do that by incorporating knowledge required for the next era, including art, design, business, finance, technology, and sciences.
During a period of high economic development, complex living rapidly spread throughout the country. Individuality has progressed into "quantity" in lifestyle. Humanity today prioritizes a lifestyle called "Quality of life".
What does quality of life mean to you? Since each lifestyle is different, we cannot guarantee a definite answer. However, creating a sophisticated living space to provide a quality of life is where we can begin. A first step in cultivating and experiencing Japanese culture is to observe the environment and place in which we live. Most assets are valued based on their location.
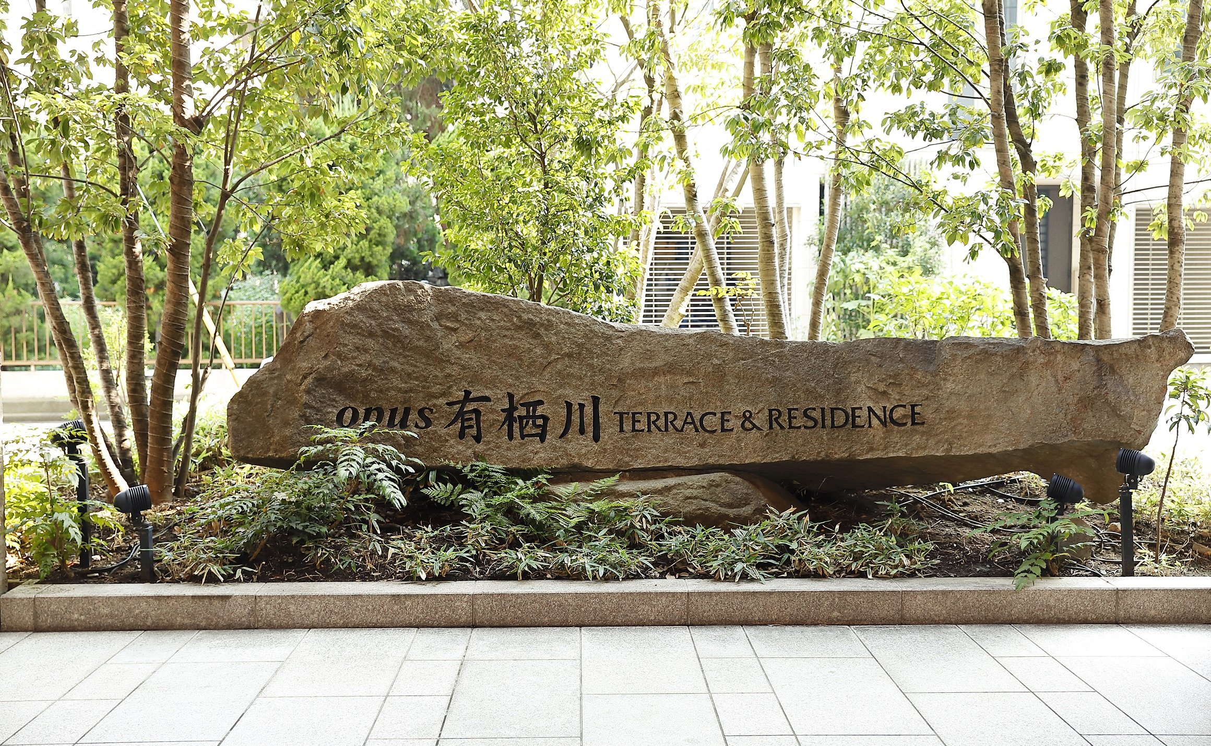
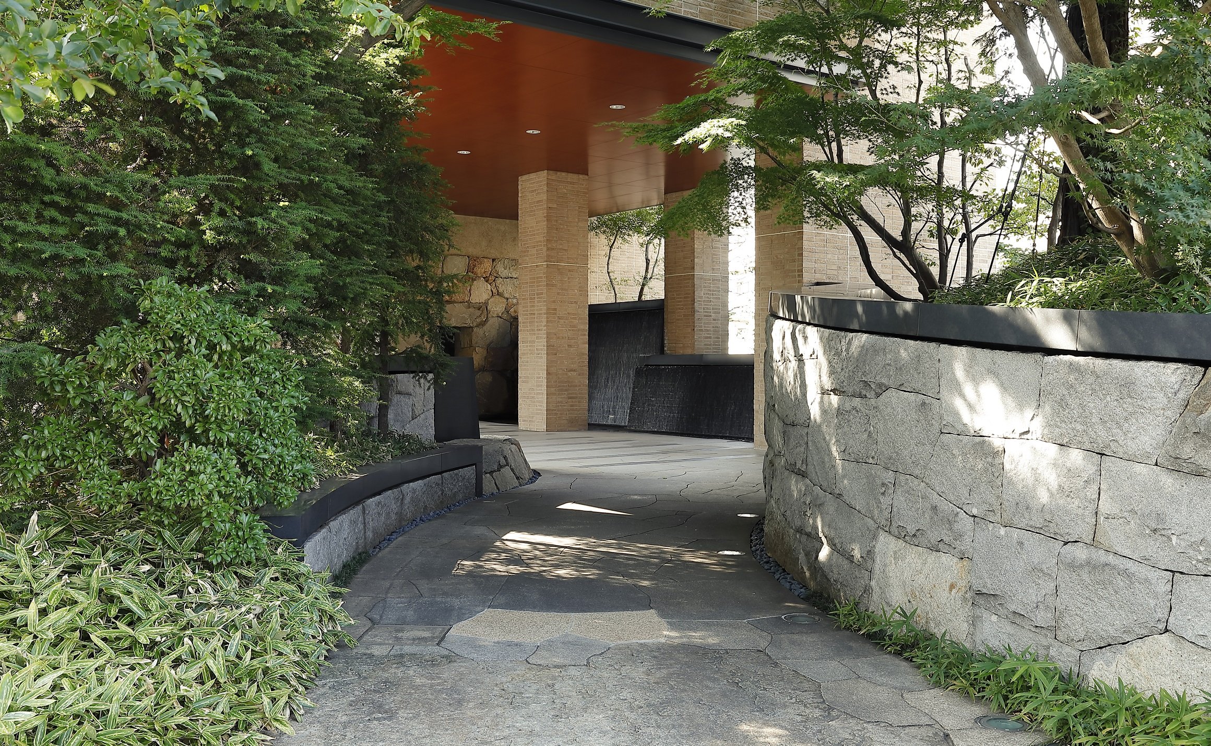
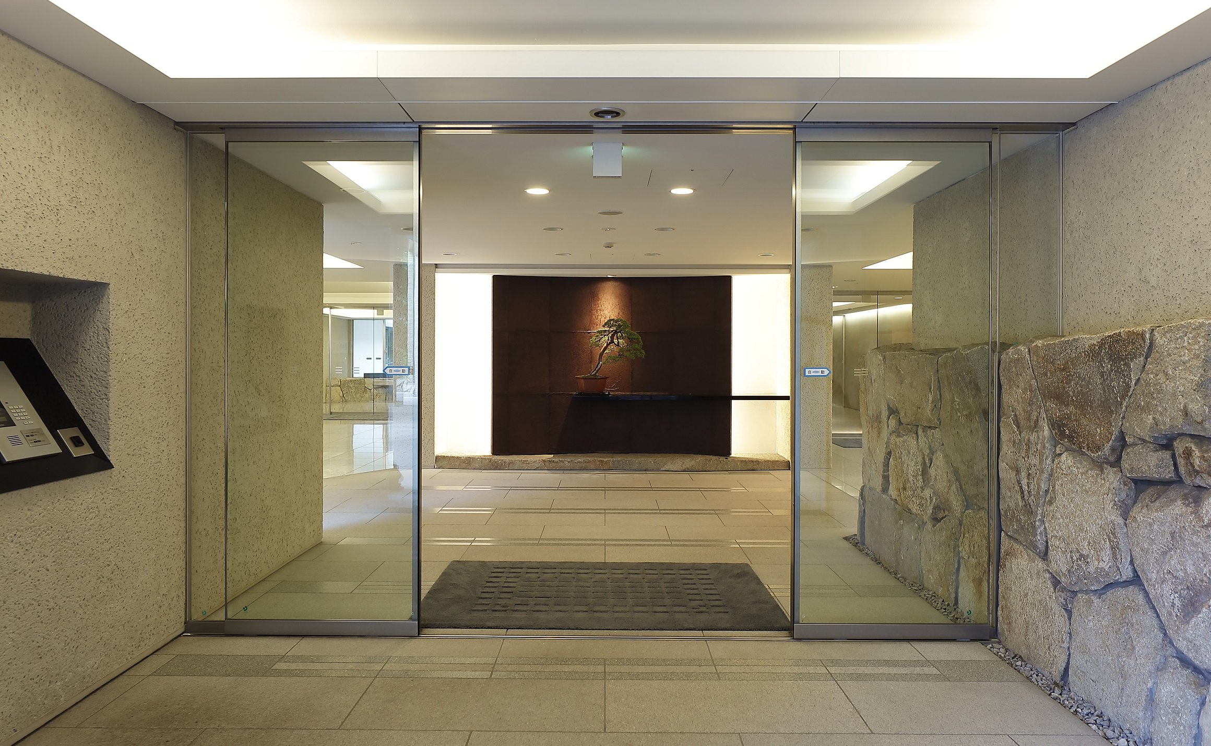
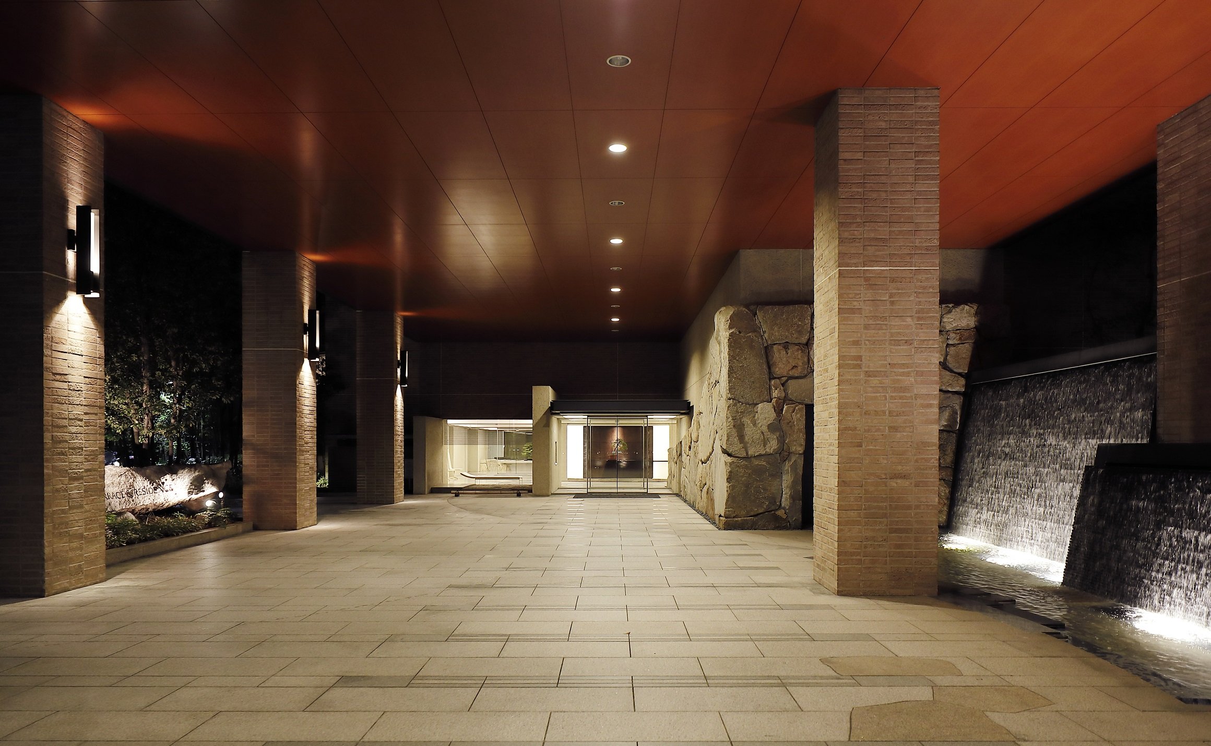
1. CREATIVITY
Our home is more than just a place to live. This is a place to show what we dream of, and also to demonstrate our unique personality traits. Craftsmanship and products you can use at home can be found easily in Japan. In addition to just being a decoration, this is a way of appreciating luxury in life. Creativity or design is often incorporated into the place you live, and here are some ways to get more inspiration about creativity for your home from concierge services.
2. CROSS-CULTURE
A cross-cultural approach is one of the investments in the realm of design, as well as in living, that will give your apartment a new sense of value. One of the most valuable decisions you will make is to hire a designer for your apartment. This will give you not only a superior quality of living but also a tangible sense of ownership.
Whether you want to buy a second home for yourself or for your children or an apartment for them to stay in when they visit Japan's capital for studies or travel, all nationalities have unique cultures that influence their lifestyles. Though all wishes may differ, almost all clients have a limited amount of time due to their hectic international schedules. To make the most of their customers' limited time, R100 Tokyo finds out as soon as possible what their clients' needs and lifestyles are.
3. LUXURY
In today's world, luxury is more than just something expensive or a brand; it is also a sense of appreciation, the value of craftsmanship, the value of furniture, and the sense of living in luxury. Taking into account the neighborhood community, your home's design lifestyle, and concierge services that may streamline the process of building or managing your apartment or group are all significant aspects to consider.
4. QUALITY
When it comes to quality, it is rare to find condominiums larger than 100m2 in prime locations. As with an apartment in Japan, beside the design, the first thing to consider is the quality. Japan is an area prone to earthquakes. It is therefore important that we pay attention to the quality of the buildings there. Thus, prominent architects have designed and constructed buildings in prime locations at some points in history, which is a quality assurance for your home or investment. In Japan, aesthetic design is regarded as one of the most precious and valuable assets. The finest materials should be used in the design of your apartment if you are serious about investing in it.
5. REGENERATION
There is a significant cushioning effect provided by regeneration initiatives, but when it comes to holding properties in a portfolio, they have a limited effect. Toward a New Growth Era in our society, conservation is one of the value to keep our society reiterate.
Regeneration of urban areas contributes to sustainable development by 'recycling' land and buildings, reducing demolition waste, urbanizing peripheral areas, and facilitating intensification and compactness. As we mature, choosing the right apartment that fits our needs can benefit our society and help us to respond to our social responsibilities.
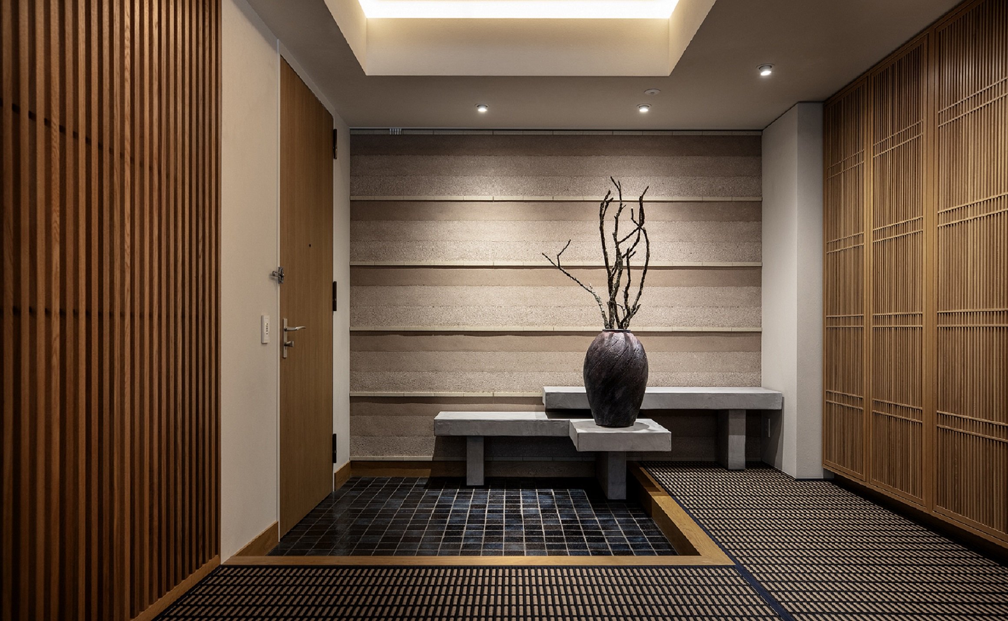
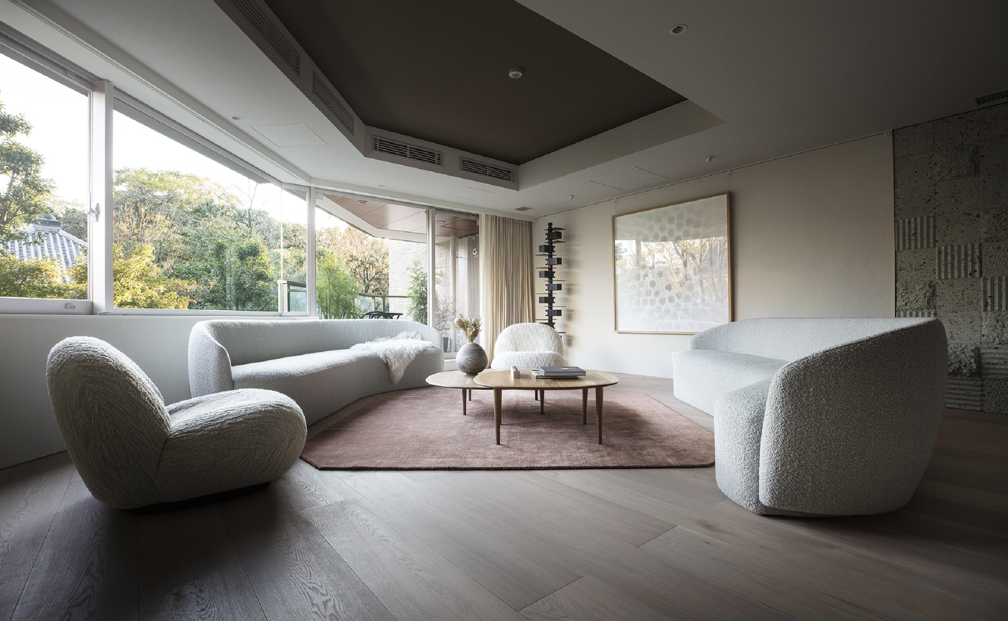

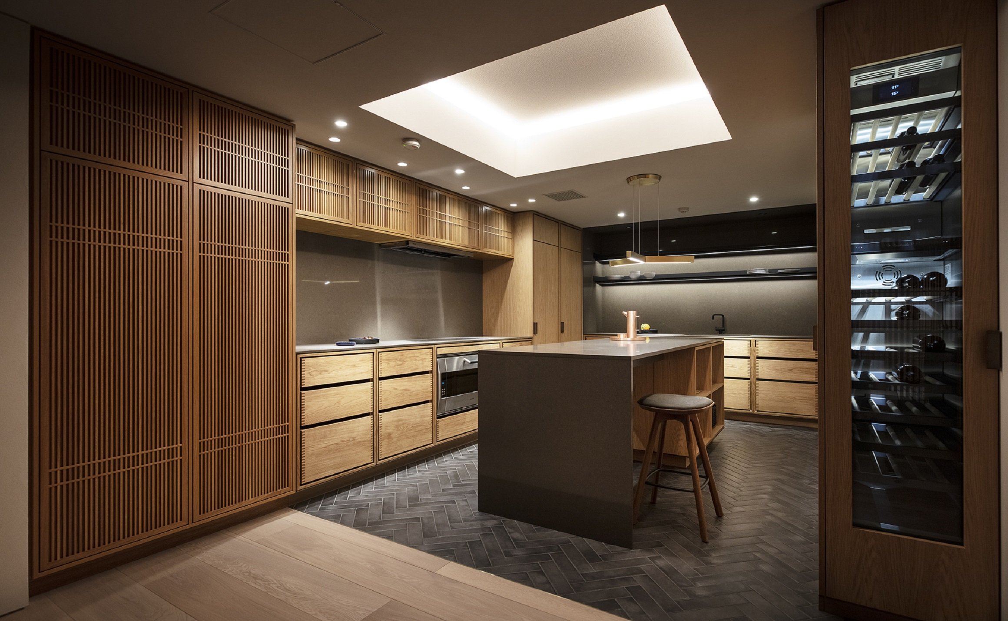
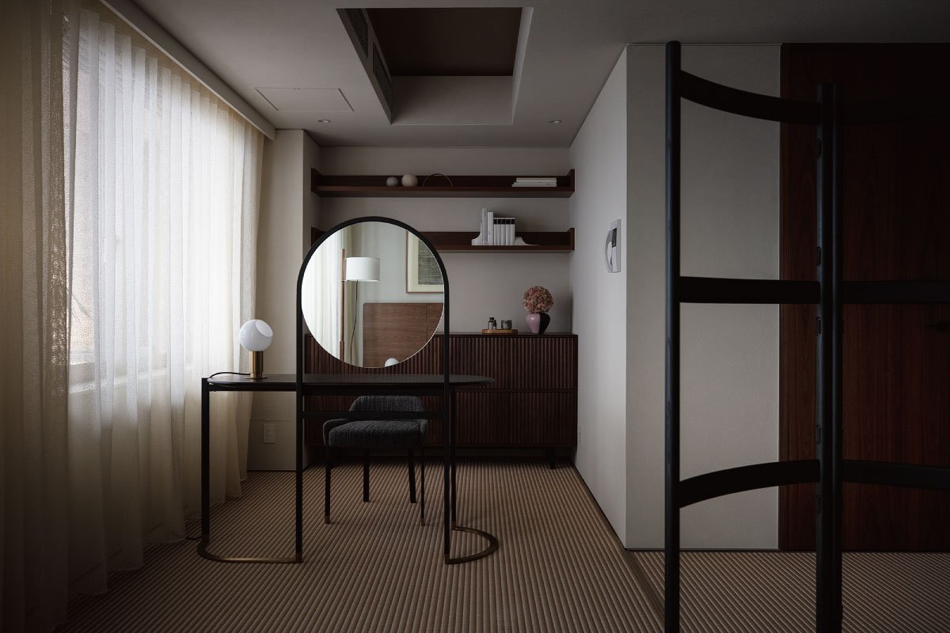

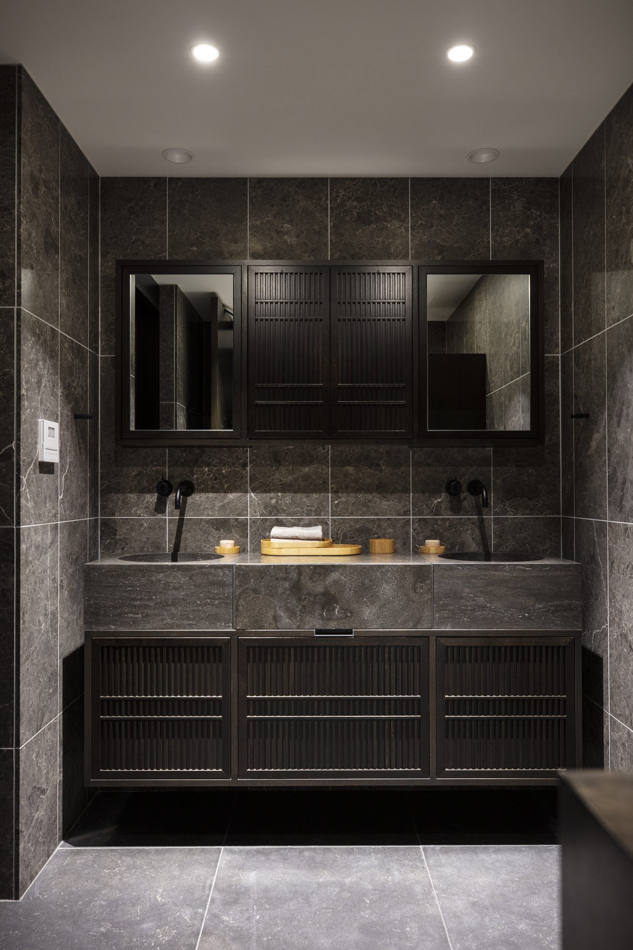
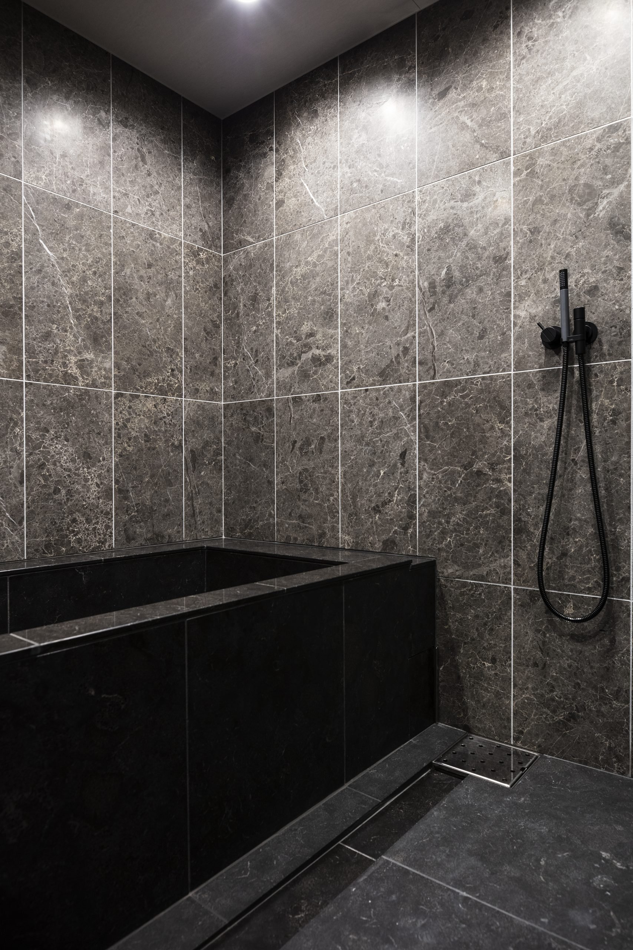
Interview with OEO STUDIO at OPUS ARISUGAWA
M: Merci Magazine, Peggy Lui O: OEO STUDIO Thomas Lykke
M: Would you be able to tell us more about your collaboration with R100 tokyo?
O: Opus Arisugawa residence 302 is the first project we have done for R100 tokyo. It has been both a very challenging project as well as rewarding. Challenging in the sense that we could not travel to Japan and oversee the project like we always do to pay attention to all details small as big.
We were completely depending on R100 tokyo and for R100 tokyo to be our eyes. It was a great collaboration and the residence 302 speaks for it self. it is even better in real life then on pictures. Hinsides I think both R100 and OEO Studio has learned a lot from the project.
M: Your relationship with Japan is different for each of you. How would you describe it?
O: Yes I guess we share the same appreciation and fascination for the culture andcountry. I guess we can say that my obsession with Japan started as a young teenager and has followed me ever since. I always felt a deeper connection to Japan. There is so much to learn from the culture and history.
M: Is it possible for you to share with us your design idea for Opus Arisugawa's newly renovated apartment at R100 tokyo?
O: Our design intent was to create a Japanese home infused with Scandinavian lifestyle and design. In many ways it feels very Japanese yet it also feels refreshing, modern with a twist of a Nordic flavour. It is warm and welcoming and designed for people to live there and to use it. Its a place for contemplation, relaxation, twosomeness as well as socialising with friends and family. Its a perfect retreat from the bustling, lively and busy Tokyo.
M: Would you be able to tell us more about your collaboration with R100 tokyo?
O: Opus Arisugawa residence 302 is the first project we have done for R100 tokyo. It has been both a very challenging project as well as rewarding. Challenging in the sense that we could not travel to Japan and oversee the project like we always do to pay attention to all details small as big. We were completely depending on R100 tokyo and for R100 tokyo to be our eyes. It was a great collaboration and the residence 302 speaks for it self. it is even better in real life then on pictures. Hinsides I think both R100 and OEO Studio has learned a lot from the project.
M: Your relationship with Japan is different for each of you. How would you describe it?
O: Yes I guess we share the same appreciation and fascination for the culture and country. I guess we can say that my obsession with Japan started as a young teenager and has followed me ever since. I always felt a deeper connection to Japan. There is so much to learn from the culture and history.
M: Is it possible for you to share with us your design idea for Opus Arisugawa's newly renovated apartment at R100 tokyo?
O: Our design intent was to create a Japanese home infused with Scandinavian lifestyle and design. In many ways it feels very Japanese yet it also feels refreshing, modern with a twist of a Nordic flavour. It is warm and welcoming and designed for people to live there and to use it.
Its a place for contemplation, relaxation, twosomes as well as socialising with friends and family. Its a perfect retreat from the bustling, lively and busy Tokyo.
M: What message do you wish to convey to Opus Arisugawa's apartment?
O: Residence 302 is a tribute to materiality and to detail we want to communicate the importance of beauty, natural materials, quality and perfection.
M: Can you share with us about your lifestyles?
O: Relaxed, unpretentious, human
M: Given the diverse cultural aspects, how do you see this design project changing our lifestyle in the near future?
O: Changing is a big word - hopefully the project can bring attention to the value beauty, rituals, crafts, materials and detail all composed in a way to support people in a relaxed and modern setting.
The rooted in Japanese aesthetics with a global perspective
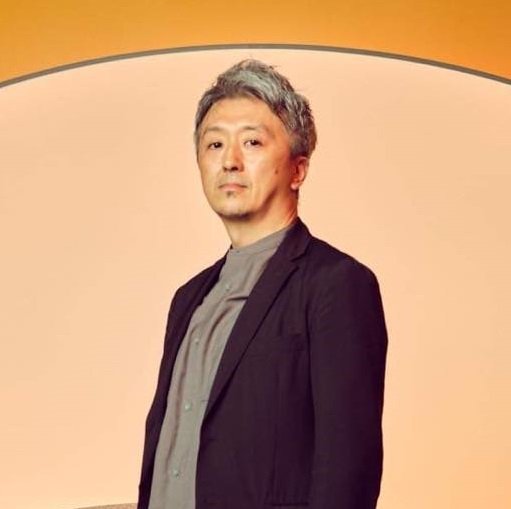
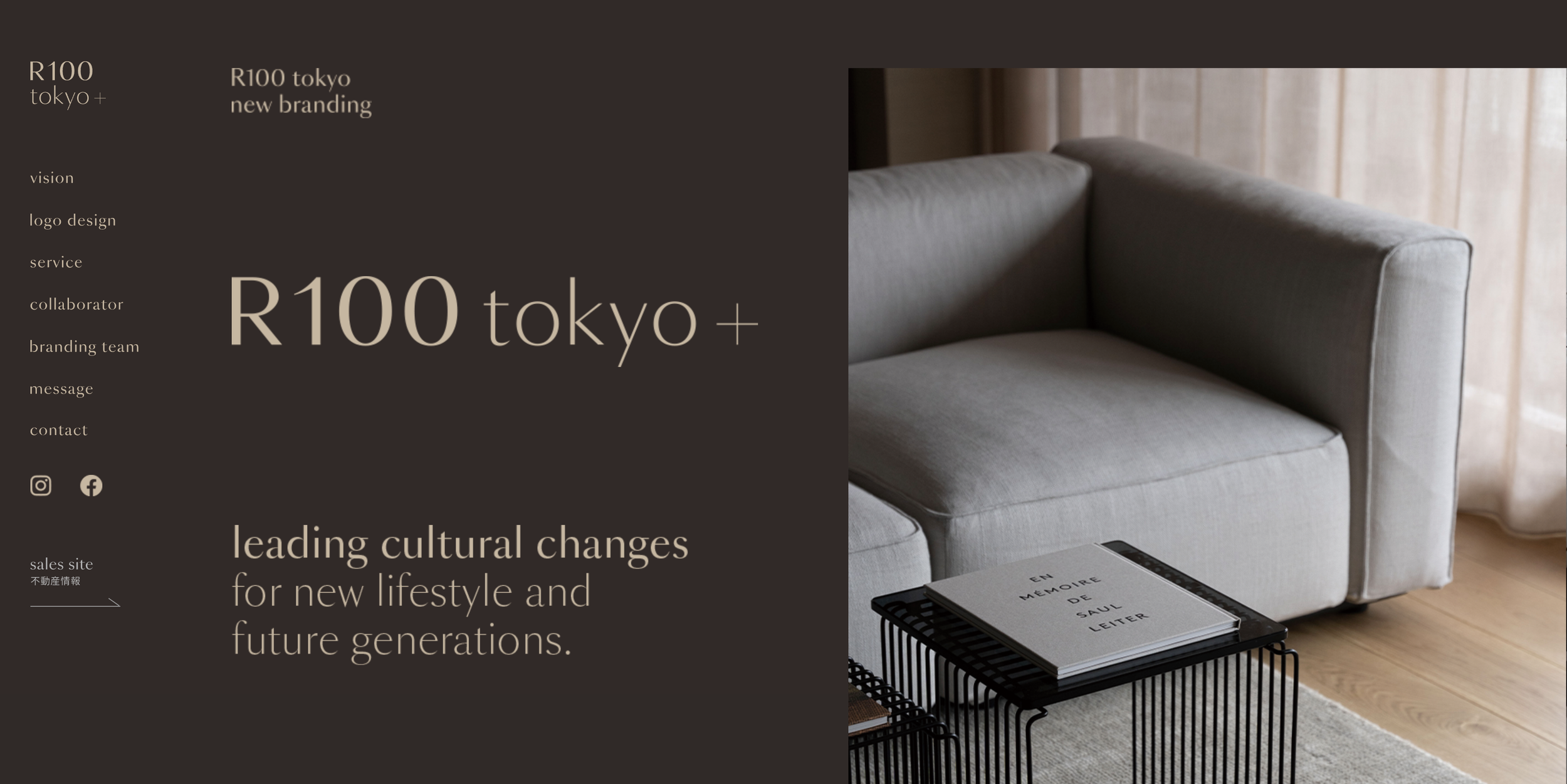
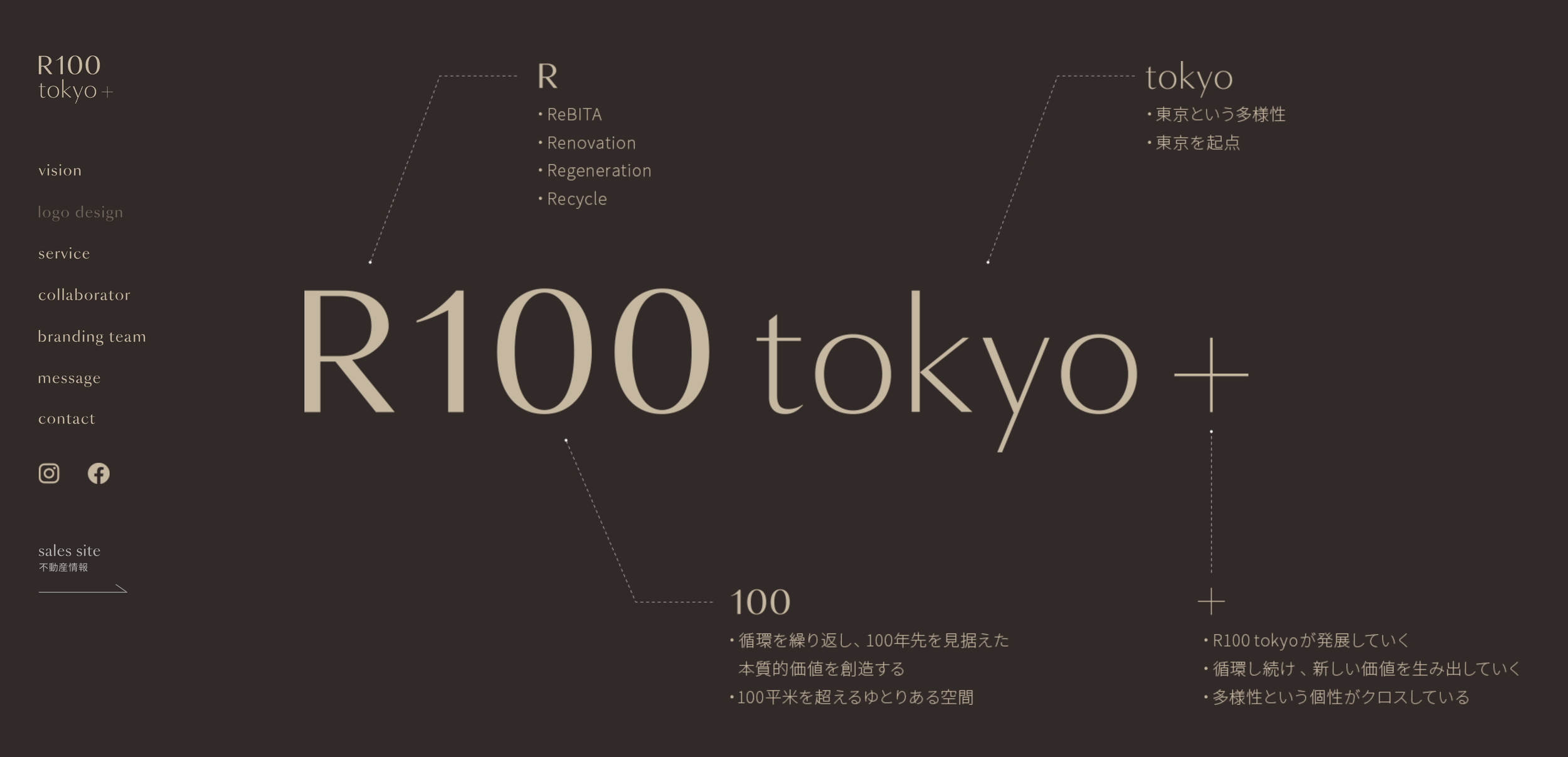
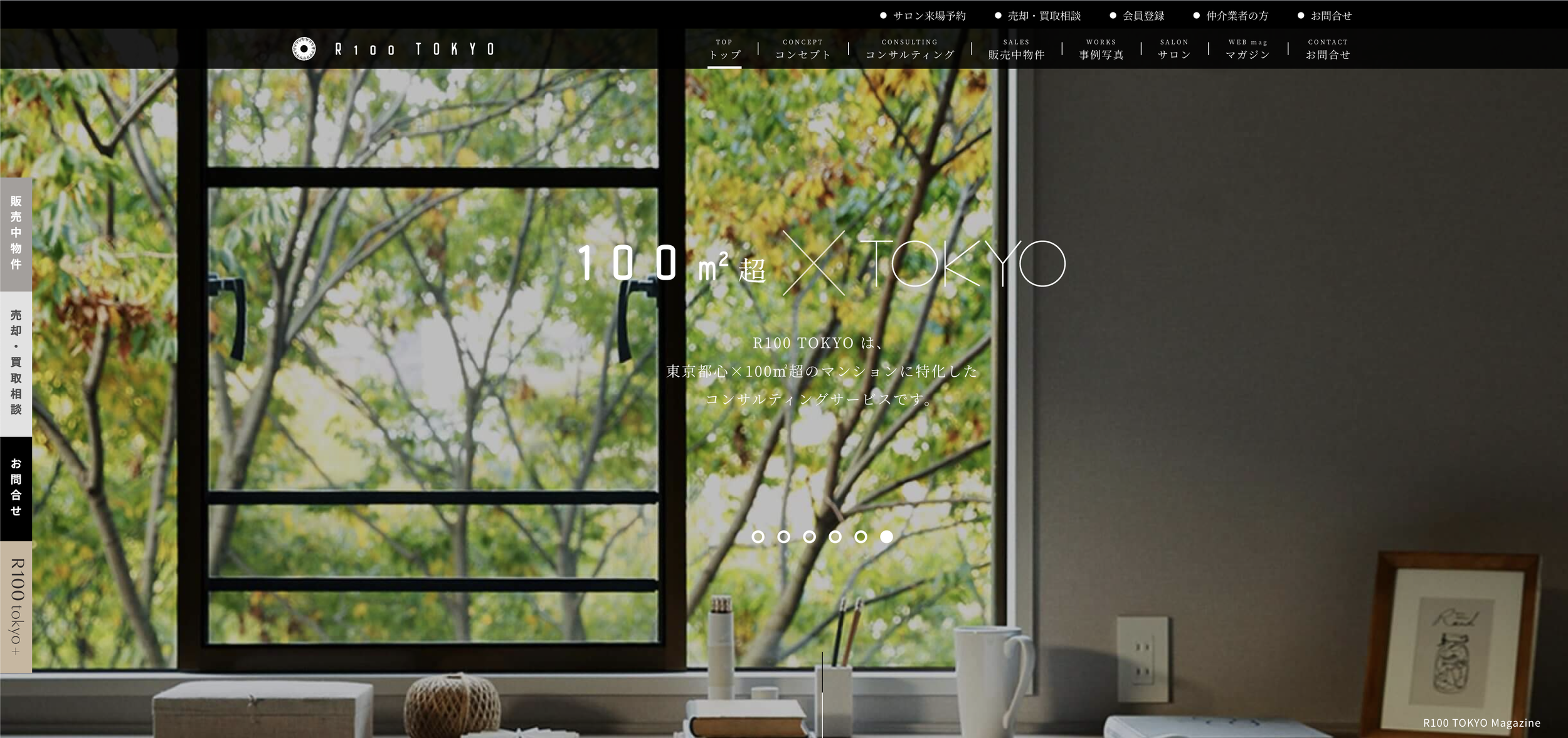
INTERVIEW
M: Merci Magazine, Peggy Lui | R+: R100 tokyo Takashi Urakawa
M: How do you yourself define the quiddity of life?
R+: I believe that it is important to live a life of self- fulfillment that values “essence” more than quality. It’s not about always longing for what you don’t have, but about living with a deep understanding, respect, and joy for what is around you. For example, I think it means understanding and caring for what kind of intentions and processes were used to create a product, feeling proud of passing on something that has been handed down in an authentic and honest way, and I believe that it means to feel the essential value of things and experiences while living in the moment.
In other words, it is a way of life that values not just material or quantitative satisfaction, but a way of feeling and weaving meaningful time, and enjoying it while feeling an inner sense of fulfillment. As we live in a diverse society, we have to be flexible and adapt to new rules.
On the other hand, you may be feeling doubt, frustration, and anxiety about the sense of accelerating, faster, higher, and more. It is in these times that we need to discern “what changes and what stays the same” and what is important. I feel that enjoying and living on one’s own time axis leads to an essential way of life. In other words, expressing oneself in one’s own way of life, which I consider to be a quality and essential way of life.
M: How does R100 tokyo strive to provide or improve the quality of life of people purchasing your properties?
R+: Our residences have been carefully selected from the perspective of R100 tokyo, then we revitalize the property with thoughtful design to enhance the value. Our properties are located in some of the most desirable central Tokyo neighborhoods, which are backed by history, and we create homes of high quality and spacious proportions. The city of Tokyo is rich in culture and offers a variety of properties to suit all tastes. The updated renovated spaces are not only economically rational and comfortable to live in, but they are also intrinsically rich spaces that have been carefully created one by one. We believe that the following elements of a home are necessary for a rich life.
Rather than selecting extravagant materials we chose materials that will develop character over time.
They are spacious enough to accommodate changes in lifestyle and allow for a variety of uses.
Designs that residents will grow to love as they go about their daily life.
We are earnestly pursuing a space where people can live comfortably for many years.
We are not only providing housing, but also services that will enrich people’s lives after they start living there. In our consulting service for clients searching for a home, we provide real estate information with high asset value, and our R100 tokyo consultants support clients in selecting a partner to create a space based on their ideal lifestyle. R100 tokyo is not just about building homes, it incorporates the know-how and experience that we have gained through our experience in hotels, offices, commercial facilities.
Secondly, we are going to start providing services that will enhance the richness of people’s lives. We will start with the field of art, but we, at R100 tokyo, would like to offer services that go beyond simply introducing and making arrangements, and we intend to provide a richer experience for our clients than ever before.
M: How do you differentiate the essential value or uniqueness of R100 tokyo?
R+: R100 tokyo is not only about providing comfortable and well-designed residences in Tokyo, but also about proposing an essential way of living that goes beyond that. We are committed to providing our customers with proposals that will enrich their daily lives even after they move into their residences.
It is also our hope that the number of people who share this essential way of life will grow, and with the expansion of this circle, the value of "living in Tokyo" will increase even further.
M: What kind of community does R100 tokyo offer to its residents? Please describe online and offline communities?
R+: At R100 tokyo, we would like to offer an essential way of living through various experiences. We aim to facilitate interactive communication with people who share this essential way of living.
Our goal at R100 tokyo is to provide our customers with a variety of experiences that will enrich their lives. Moreover, we would like to be able to communicate through interactive means with people who live by this essential way of life. For this purpose, we launched "Curiosity," an online magazine that provides new discoveries, hints for enriched living, and articles that stimulate curiosity and inspire action. As a result of this media, R100 tokyo will be shared by a wide range of people. By becoming a member of R100 tokyo THE CLUB, we will propose essential ways of living to our members. R100 tokyo Salon is a place where you can experience R100 tokyo not only in media, but also in real life. We offer an assortment of events covering art and culture. As part of our mission, we would like to provide a place for our members to not only learn, but also to connect and communicate with one another.
“ReBITA is Japan’s leading refurbishment company.
They increased their value because they contributed to a better quality of life than conventional construction. In an environment that is constantly changing, including technological innovations and environmental concerns, lifestyles must have timeless value. People living lives with universal charm can appreciate the value of their own senses and experiences.”
The R100 tokyo consulting team carefully selects properties with solid asset values, such as "over 100 square meters," "mansions with lush greenery," and "high-quality management systems."With a unique space design and plan, their exclusive consultants introduce products and services tailored to each individual client. In addition, the services are divided into three categories:
1. research - Property Search
Based on area, region, and budget. Offering properties for apartment designed by R100 tokyo and those that are publicly available. A selection of carefully selected condominium information will be presented to you by R100 tokyo.
2. renovation
R100 tokyo will develop a renovation plan based on the needs of each customer. A renovation plan tailored to your needs will be proposed.
You can experience the Interior, space and philosophy of R100 Tokyo by visiting their salon first.
3. resales
In addtion to providing unique sales strategies for R100 tokyo's approximately 6,000 members, R100 tokyo specializes in the sale of mid to low-rise condominiums in central Tokyo
To discovery more information about R100 tokyo
https://r100tokyo.com/curiosity/r100tokyo/
Mirai Convenience Store, the Gold architecture winning from Sky Design Awards 2021
2021 Sky Design Awards Gold-winning architecture was designed by KOKUYO Co., Ltd. + GEN Architects Inc. This project is located in the central of Shikoku, Kito, and Kito is the district of Tokushima Prefecture. This rare area rich in natural beauty has been called the "Tibet of Shikoku."
Great design creates the power of now and the future.
2021 Sky Design Awards Gold-winning architecture was designed by KOKUYO Co., Ltd. + GEN Architects Inc. This project is located in the central of Shikoku, Kito, and Kito is the district of Tokushima Prefecture. This rare area rich in natural beauty has been called the "Tibet of Shikoku." However, like other rural communities, it is evolving into a marginal settlement, where only about 1000 people live in an area the same size as a Tokyo ward. Therefore, the private firm KITO DESIGN HOLDINGS has launched a project intended to revive this tiny village of Kito using the power of culture, promote and provide the wealthiest culture and conveniences services.
In addition, since there was no supermarket near the village, it was a food desert where people had to drive two hours to go shopping. In considering the future of this settlement, the team thought that the place was needed to become a lifeline for the village and help raise children and connect villagers with visitors.
This project is named "Mirai Convenience Store." The name "Mirai" ("future" in Japanese) was inspired by manga artist Osamu Tezuka's term for children: "miraijin" ("people of the future"). It reflects the hope that this facility will serve as a place where children in the area can grow and learn. Kito is also the first place in Japan where grafting of yuzu citrus trees has been conducted successfully.
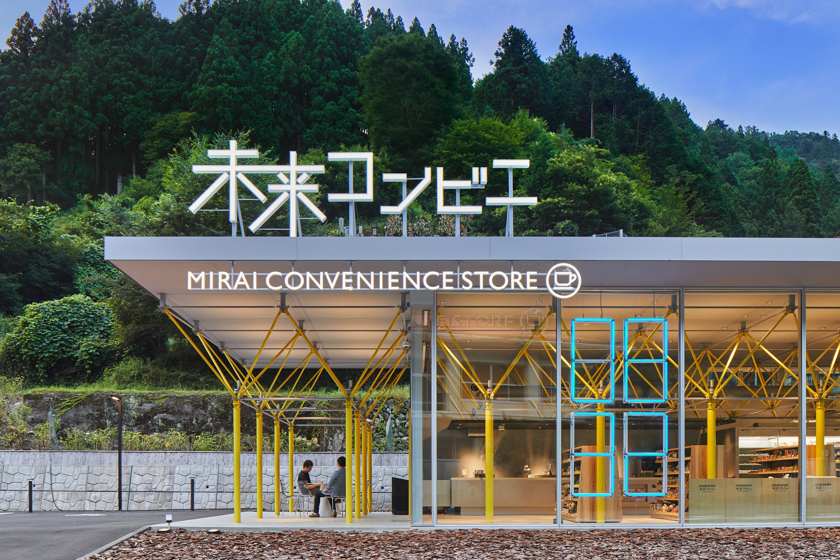
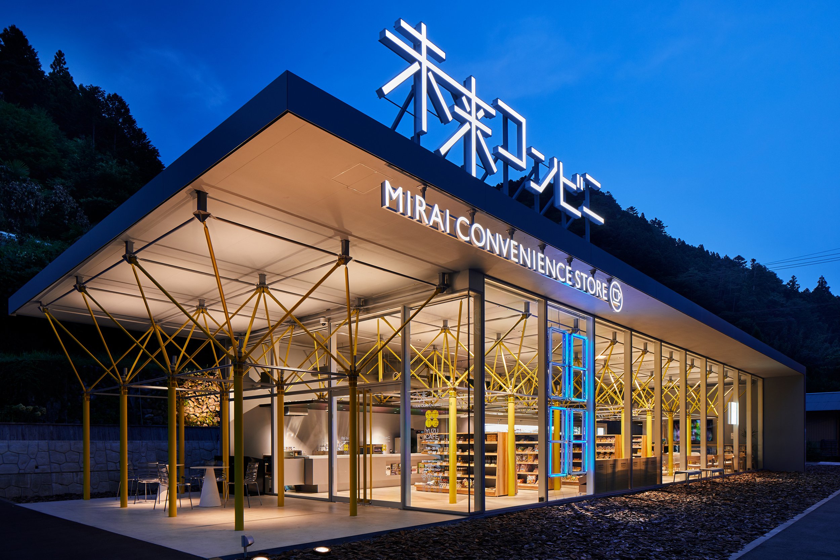
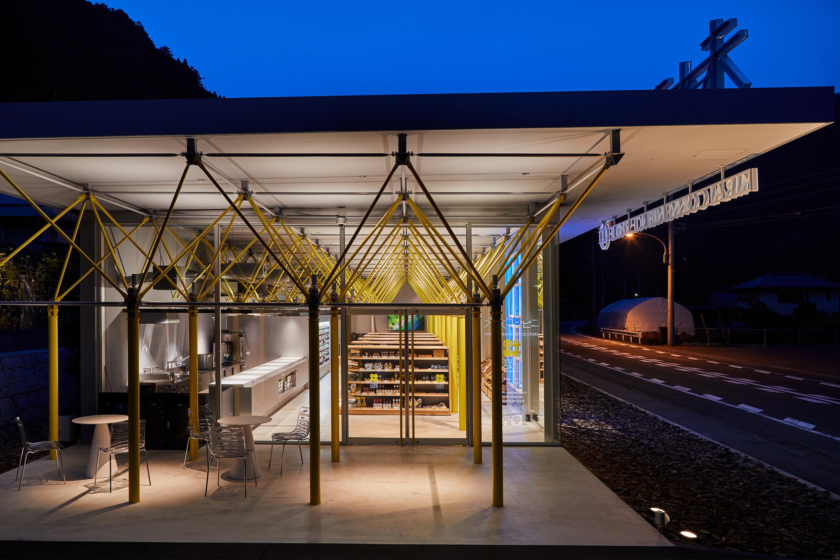
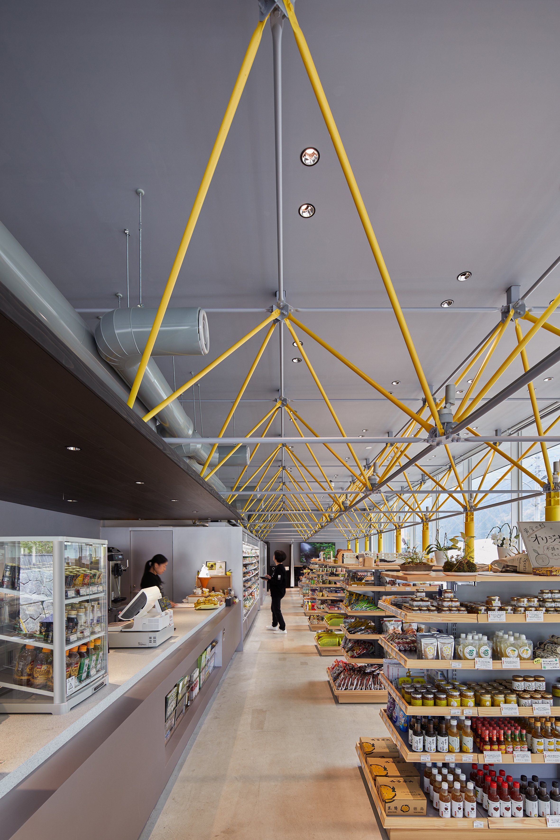
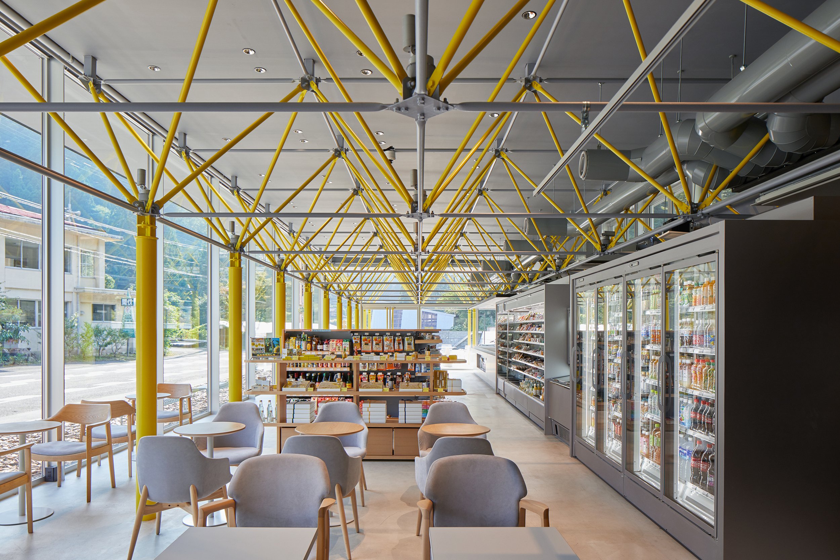
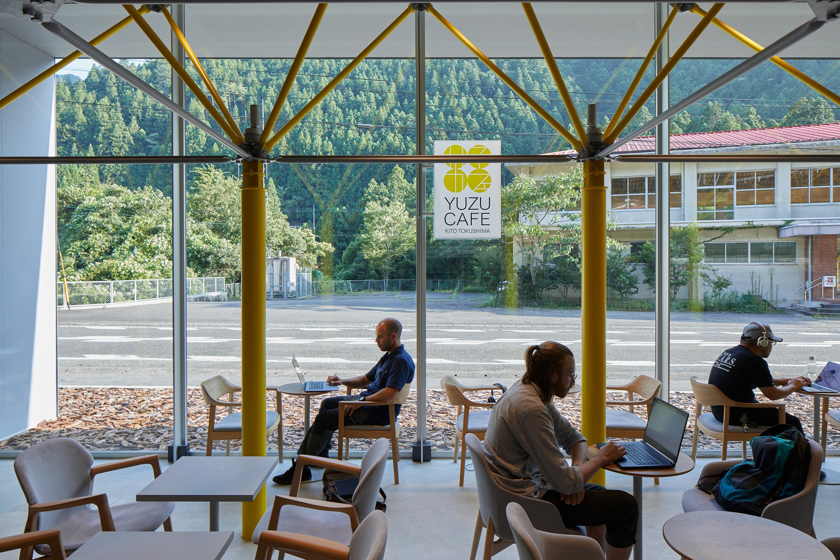

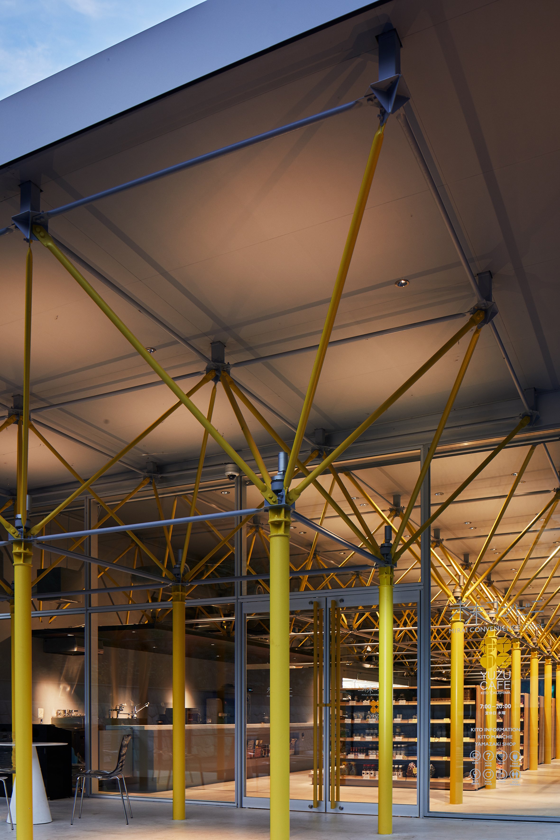
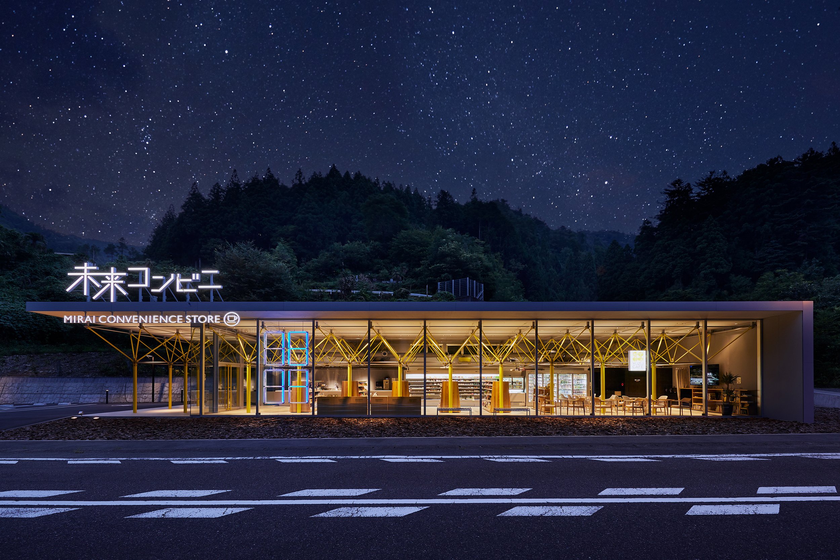
Mirai Convenience Store was built to serve as the hub of this project. This project also includes CAMP PARK KITO, which is already complete, and the planned MANGA LIBRARY HOTEL intended to serve as sacred ground for manga fans and turn a disused school into a facility for hands-on agricultural experiences is also designed.
Designed by KOKUYO Co., Ltd. + GEN Architects Inc.
Architectural, interior, & landscape design:
KOKUYO Co.,Ltd. Wataru Sato, Kouji Aoki, Tomoya Kuroo, Makiko Suga
GEN Architects Inc. Youhei Mitsuishi, Takuma Kanou
Lighting design:HKL&D Hisaaki Kato
Equipment design:Norimasa Harada
Produce & Planning: KITO DESIGN HOLDINGS
Creative direction:Keisuke Unosawa
Tiangang Art Center - The Key to Rural Revitalization
The project, located over 100 kilometres from Beijing and more than 200 kilometres away from Shijiazhuang, lies at the foot of Taihang Mountain and adjacent to Yishui Lake. The village in Yi County of Baoding City, Hebei Province, has undergone tremendous change during the past two years: 142 square kilometres of land in the area has been allocated for use as a kind of playground for architectural experimentation.
Many new creative projects have been initiated, grown, and taken root in the countryside, forming the basis for an innovative eco-village that integrates current trends in art and culture with the simplicity of traditional country life. It is not far from the city and encourages an active and engaged way of living. Tiangang Village, a circular-shaped art museum, is the leading example of the changes which are taking place in the area.
"One Stroke"
The original semi-circular concrete frame structure sits amongst the mountains and rivers in the area, facing Tiangang Village. The initial disorderly condition of the site and fractured system evoked a village in a predicament of forced stagnation. In response, SYN Architects subsequently demolished part of the original building and then "continued" it: a slender orthogonal volume curves and spirals up along the inner arc of a semicircle, gradually completing the shape, creating a variegated relationship between seeing and being seen; a continuous, unbounded, circular architecture of balanced proportions.
The building can be seen as a metaphor for the oriental philosophy of nature, where heaven, earth, mountains, water, and people are all harmoniously integrated. It forms an extension to the landscape, furthers the existing cultural context, and is additionally associated with art, which links the area's industry to the city and warm associations of the countryside.
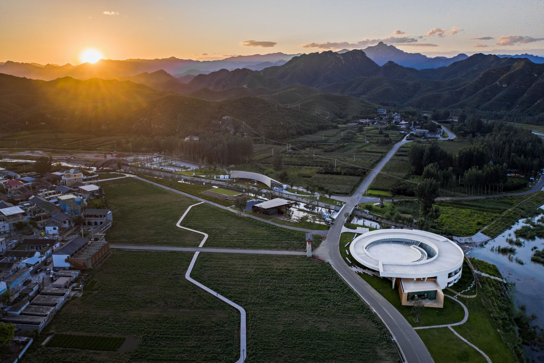
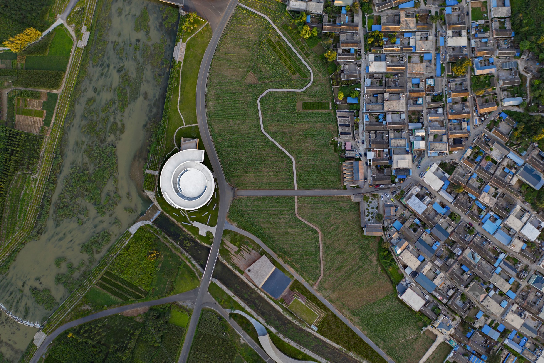
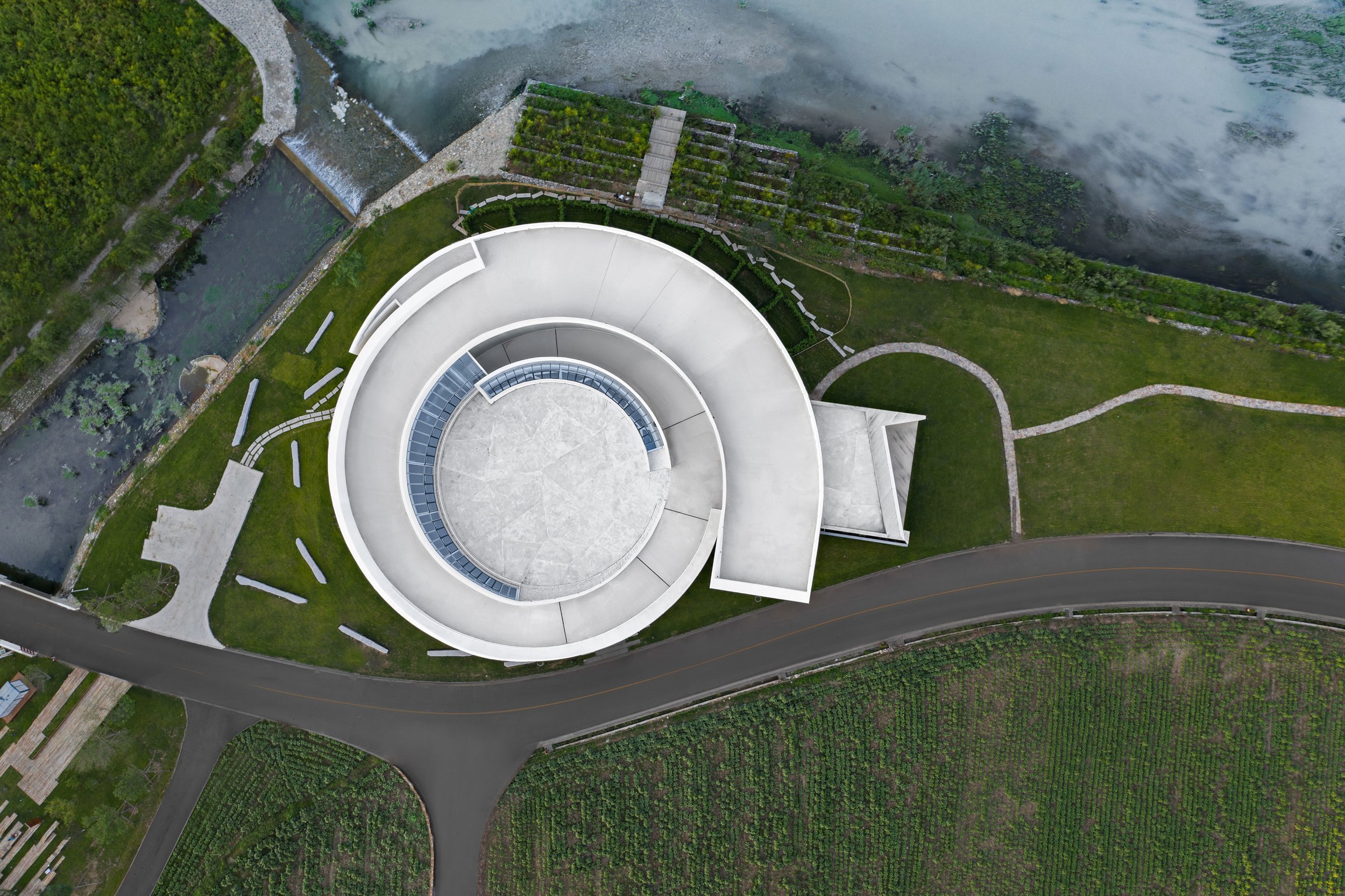
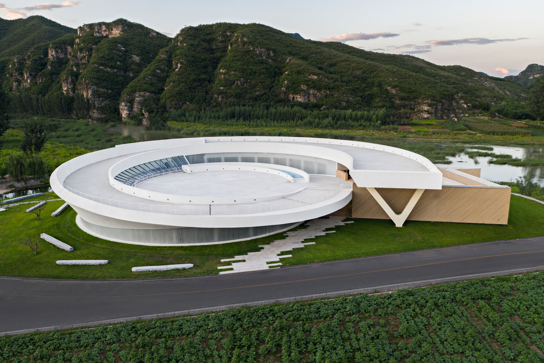
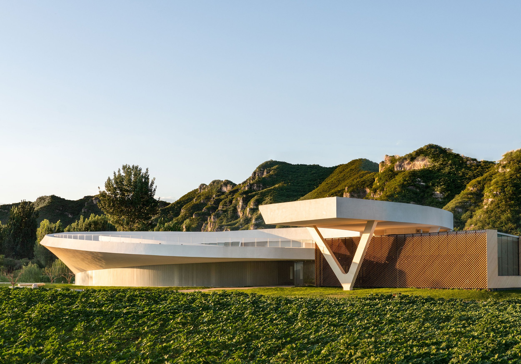
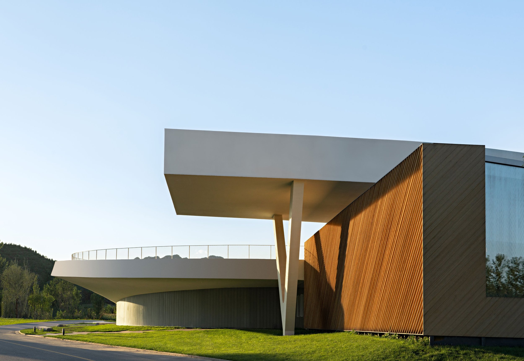
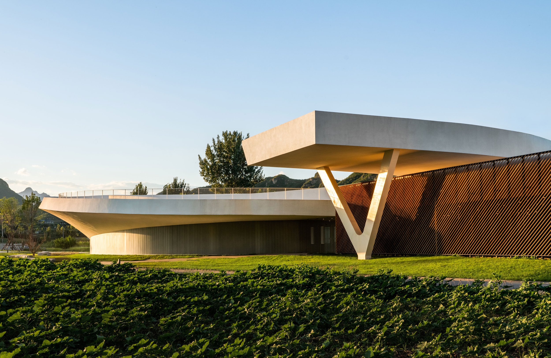
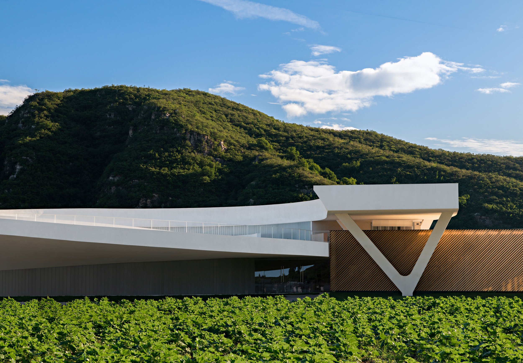
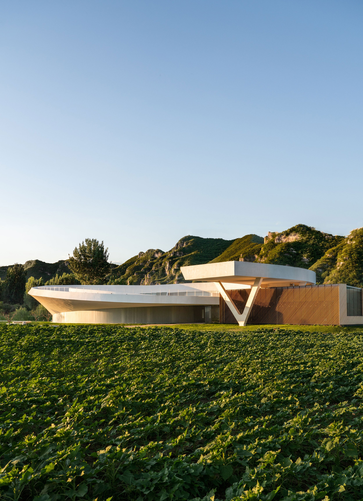
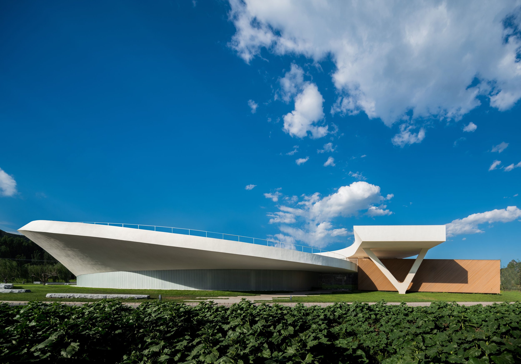

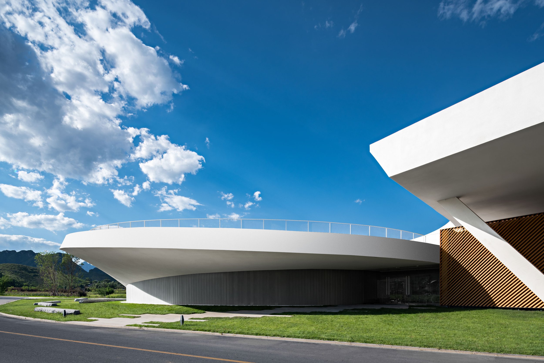

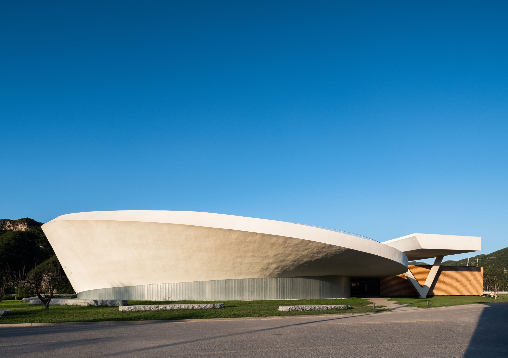
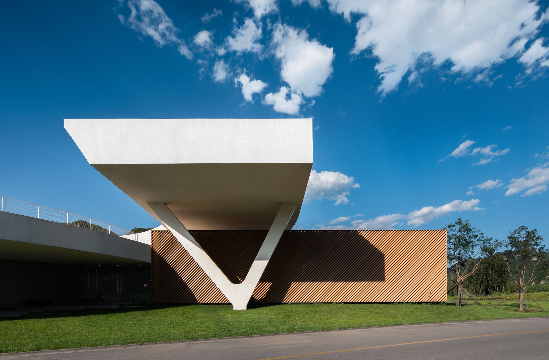
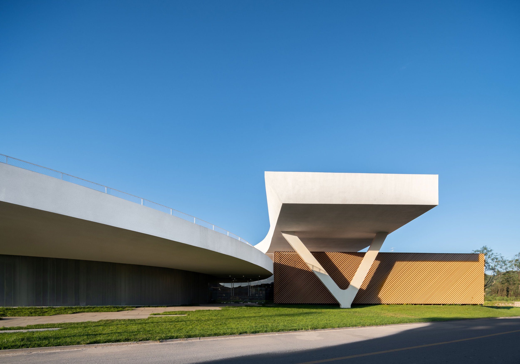
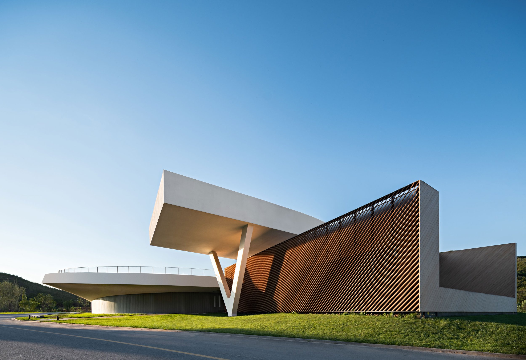
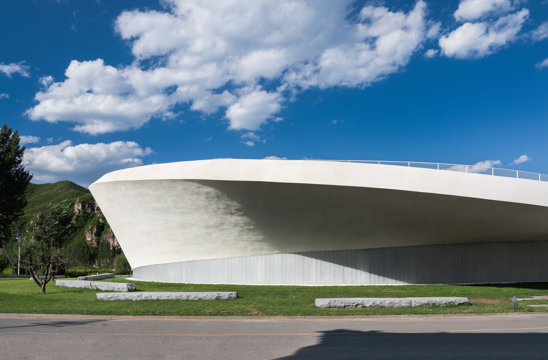
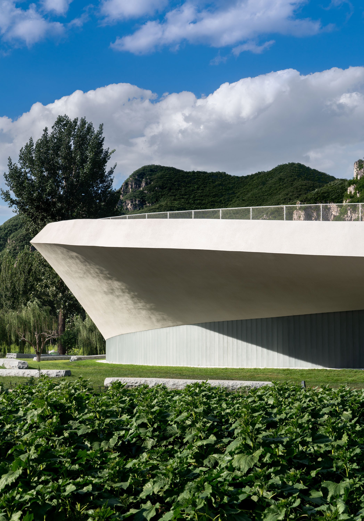
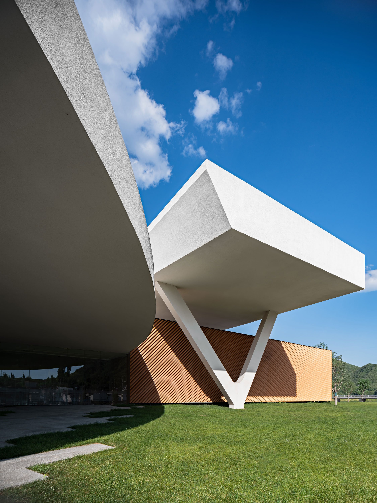
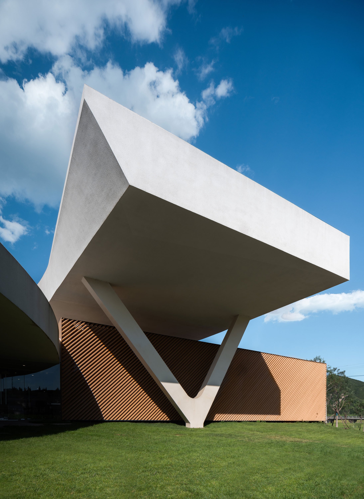
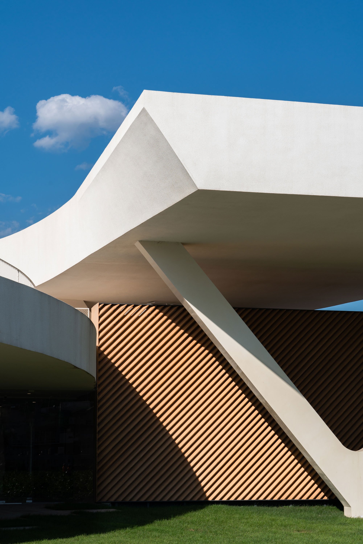
Landscape Integration
SYN Architects believes that “architecture is a means to shape the landscape, and landscape is a continuation of architecture.” Hence, this building that carries out the function of holding exhibitions can itself be seen as a work of “land art.” The main body of the building is coated with white granular paint to maintain a purity of colour - and with its pure geometric form and absence of linear directionality, it becomes a kind of enormous sunlight-catching object. Furthermore, the building’s sculptural presence is combined with nearby rice fields and villages, establishing a solid visceral connection between the building and the natural environment, enabling it to leverage its surroundings to amplify the aesthetic tension between the two entities.
The resultant architecture is the product of SYN Architects’ core problem-solving approach: the half arc of the original building faces the river’s shore and distant mountains, so 14 guest rooms are set within it, opening up to the private and tranquil scenery. The side facing the village and the main road is the primary interface between the building and the site, so public spaces such as reception and catering have been set parallel to the road, while a sizeable circular exhibition hall is placed in the middle of the volume.
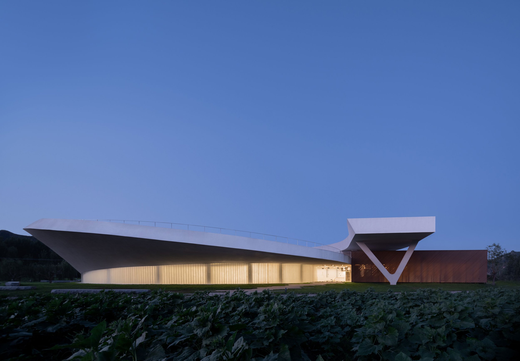
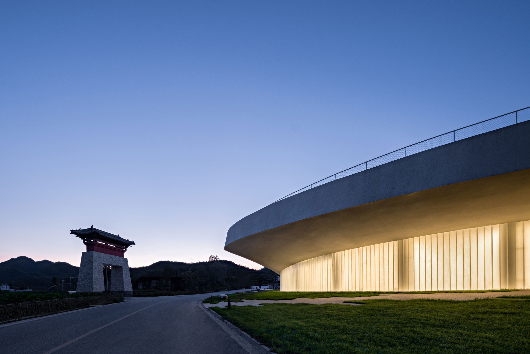
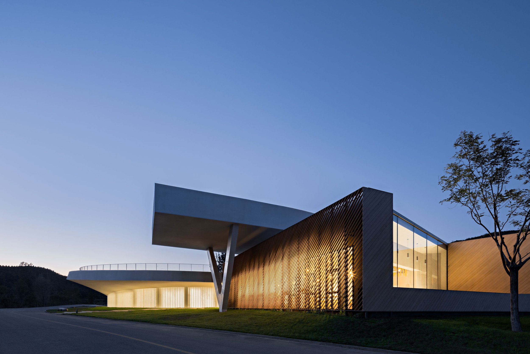
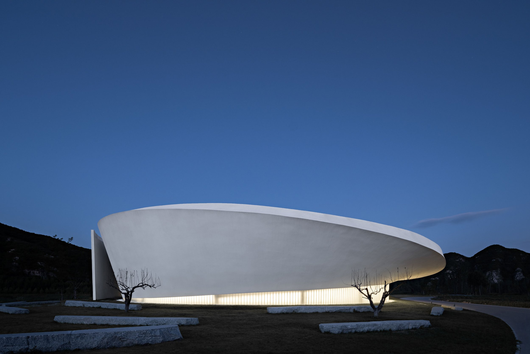
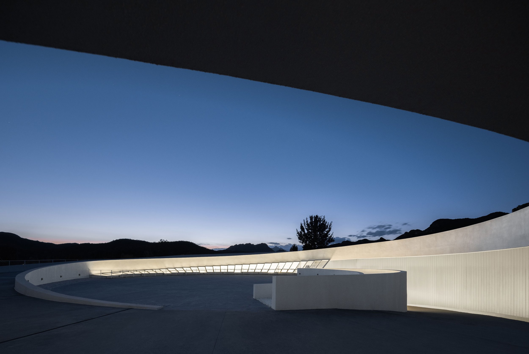
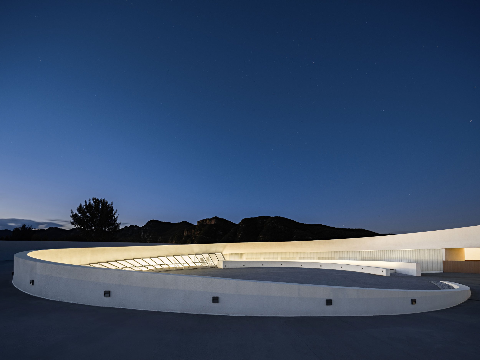
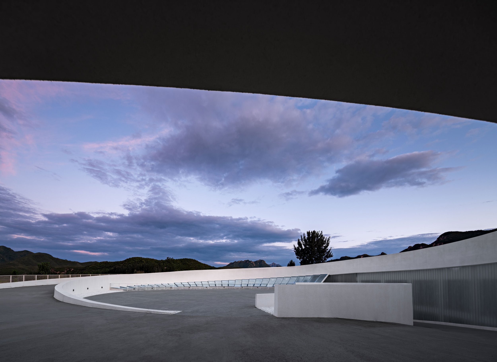
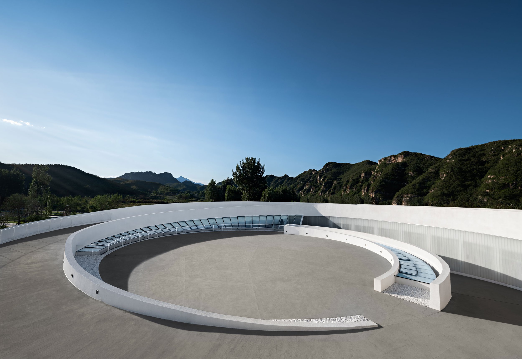
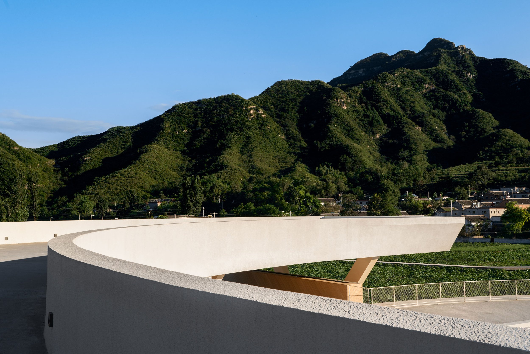
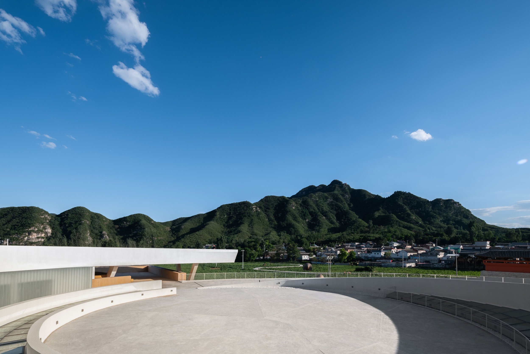
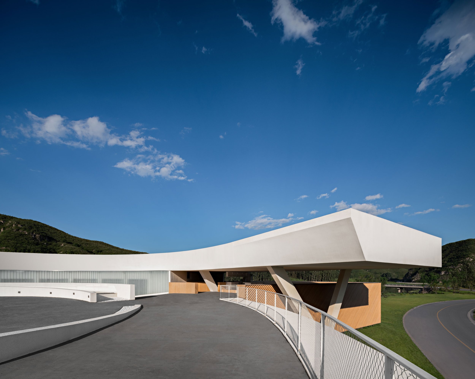
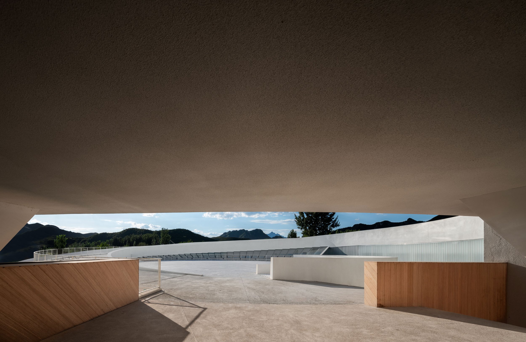
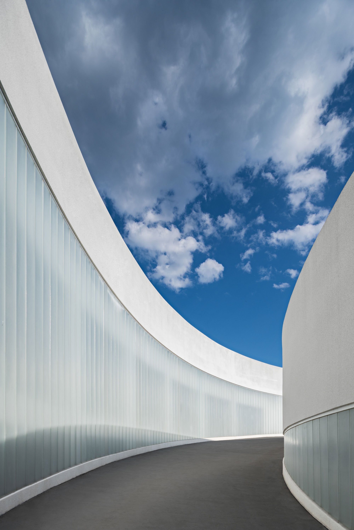
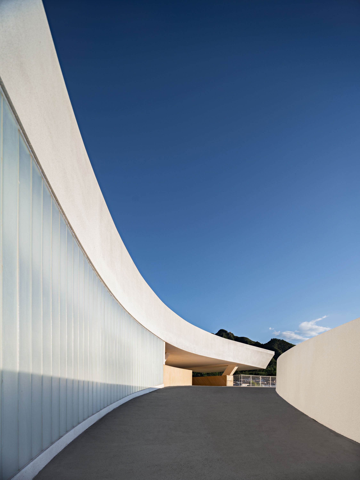
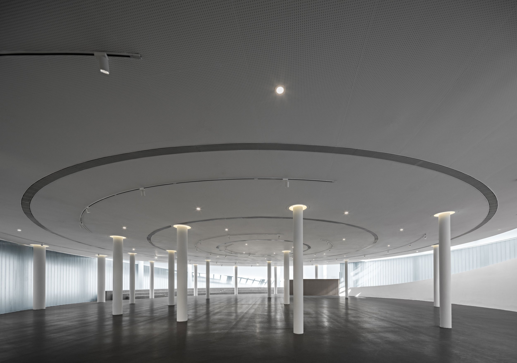
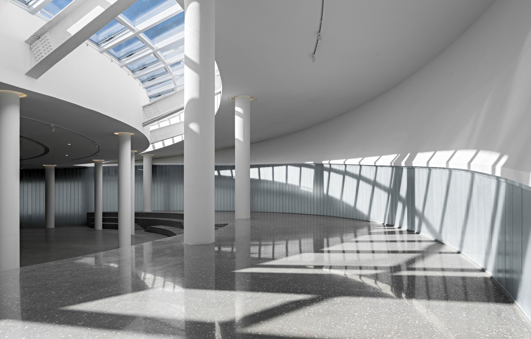
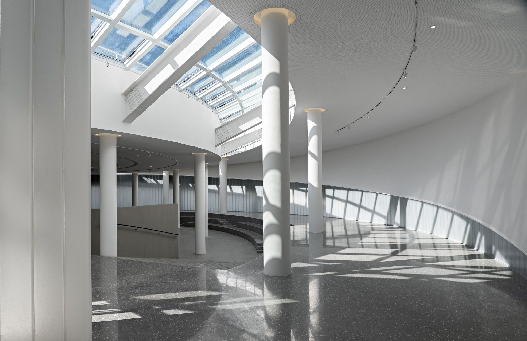
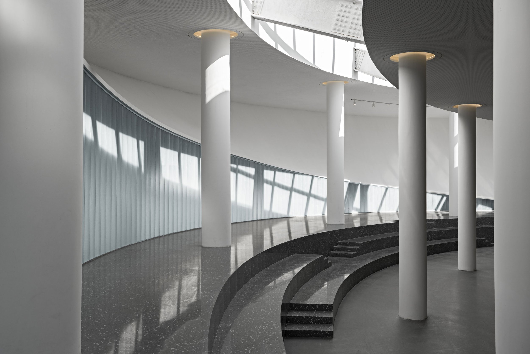
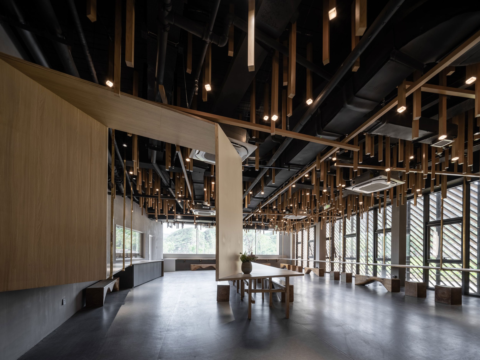
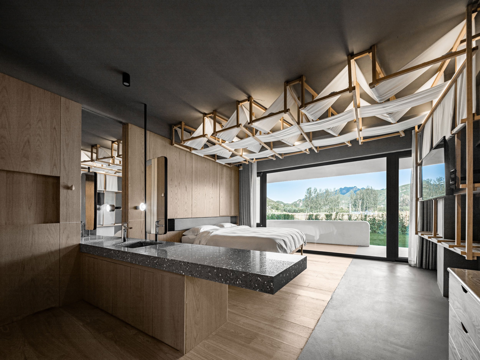
Revealing the "Essence"
As visitors arrive at the Art Center at ground level and follow the path of the curve, their experience of the space is constantly changing: first passing beneath the large cantilevered canopy at the entrance of the building, bypassing the columns, then reaching the starting point of the "vortex." This is the first surprise of the space; as the ramp climbs, the building maintains a spatial ambiguity between inside and outside, restricting specific perspectives of the surrounding landscape and focusing attention towards multiple shifting views of the exhibits.
The second surprise becomes apparent after reaching the top of the ramp, as visitors come upon an open-air viewing platform at the highest point of the building, from which they may observe the scenery surrounding Tiangang Village – both its traditional face and new developments.
This experience, where an instantaneous realization is made following an accumulated passage through many levels, is analogous to the "epiphany" spoken of in Buddhism. SYN Architects has attempted to take the vague and disorganized form of the initial project here and transformed Tiangang Village into a meaningful, structured, and effective place of "knowledge and action." This "reorganization of perception" also encompasses reshaping the "soil" of discovery and insight.
Taking the concrete structure of the original building as a base to be extended and augmented, SYN Architects has added a new steel structure, allowing the main façade to gradually twist and tilt outwards and upwards, transforming from walls to eaves. The original building's network of columns cannot support the new architecture's load requirements, so additional columns and a new structural system have been introduced.
SYN Architects has taken this necessity of engineering and given the new organization of columns an aesthetic quality - while satisfying the requirements of bearing the new load, the pillars appear to be scattered within the space somewhat randomly, like a naturally growing jungle, which ultimately has become virtually the only 'decoration' within the entire building.
Project Information
Project Name: Tiangang Art Center
Location: Tiangang Village, Yi County, Baoding City, Hebei Province, China
Owner: IVYONE GROUP
Investor: IVYONE GROUP
Project Type: architectural design, landscape design, interior design
Design Period: 2020.02-2020.08
Construction Period: 2020.09-2021.04
Site Area: 2736.81 square meters
Building Area: 2586.95 square meters
Indoor Area: 2586.95 square meters
Floor Area Ratio: 0.95
Greening Rate: 23%
Project Function: Art gallery + Hotel
Project Team Members
Lead Architect: Zou Yingxi
Project Architects: Gao Bo, Jin Nan, Jiang Zhihua, Chen Shifang, Tian Yahong, Wang Ziqiang
Interior Design Team: Xia Fuqiang, He Min, Cao Zhenzhen, Qian Guoxing, Liu Tingting, Li Qianxi, Feng Yan, Guo Mengjia, Li Hui
Landscape Architecture Team: Xu Lu, Li Beibei, Zhang Junchao, Liu Shuang, Liang Jingqi, Shi Qingqing
Soft Decoration Design Team: Shu Kun, Gu Yuecheng
Construction: HCCI Urban Architectural Planning and Design Co., Ltd.
Structural Consultant: Beijing Zhonghe Jiancheng Architectural Engineering Design Co., Ltd.-Team Lu Lijie
Lighting Consultant: Eastco Lighting Design (Shanghai) Co., Ltd.
Cost: 20 Million RMB
Material and Manufacturers
Bamboo and Wood—Shanghai Moso New Decorative Materials Co., Ltd.
U-Shaped Glass—Shahe Longlong Glass Products Co., Ltd.
White Granular Elastic Paint—Guangdong DPV Coating Co., Ltd.
Photography: Zheng Yan
Video: Huasheng Studio











