Tiangang Art Center - The Key to Rural Revitalization
The project, located over 100 kilometres from Beijing and more than 200 kilometres away from Shijiazhuang, lies at the foot of Taihang Mountain and adjacent to Yishui Lake. The village in Yi County of Baoding City, Hebei Province, has undergone tremendous change during the past two years: 142 square kilometres of land in the area has been allocated for use as a kind of playground for architectural experimentation.
Many new creative projects have been initiated, grown, and taken root in the countryside, forming the basis for an innovative eco-village that integrates current trends in art and culture with the simplicity of traditional country life. It is not far from the city and encourages an active and engaged way of living. Tiangang Village, a circular-shaped art museum, is the leading example of the changes which are taking place in the area.
"One Stroke"
The original semi-circular concrete frame structure sits amongst the mountains and rivers in the area, facing Tiangang Village. The initial disorderly condition of the site and fractured system evoked a village in a predicament of forced stagnation. In response, SYN Architects subsequently demolished part of the original building and then "continued" it: a slender orthogonal volume curves and spirals up along the inner arc of a semicircle, gradually completing the shape, creating a variegated relationship between seeing and being seen; a continuous, unbounded, circular architecture of balanced proportions.
The building can be seen as a metaphor for the oriental philosophy of nature, where heaven, earth, mountains, water, and people are all harmoniously integrated. It forms an extension to the landscape, furthers the existing cultural context, and is additionally associated with art, which links the area's industry to the city and warm associations of the countryside.
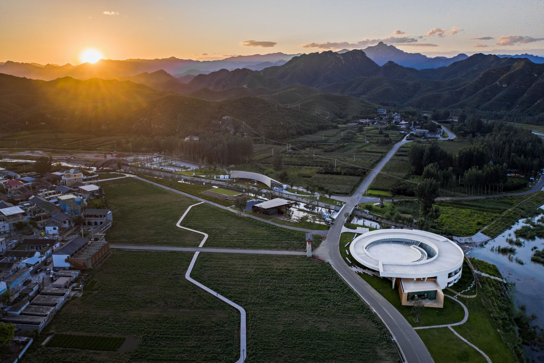
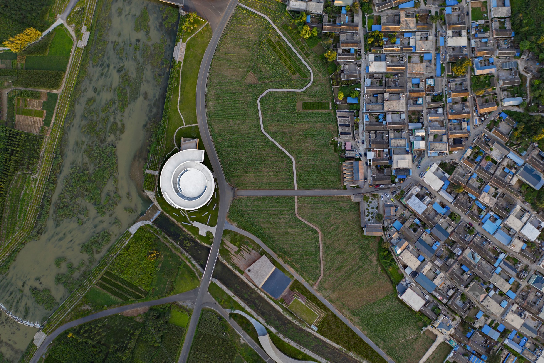
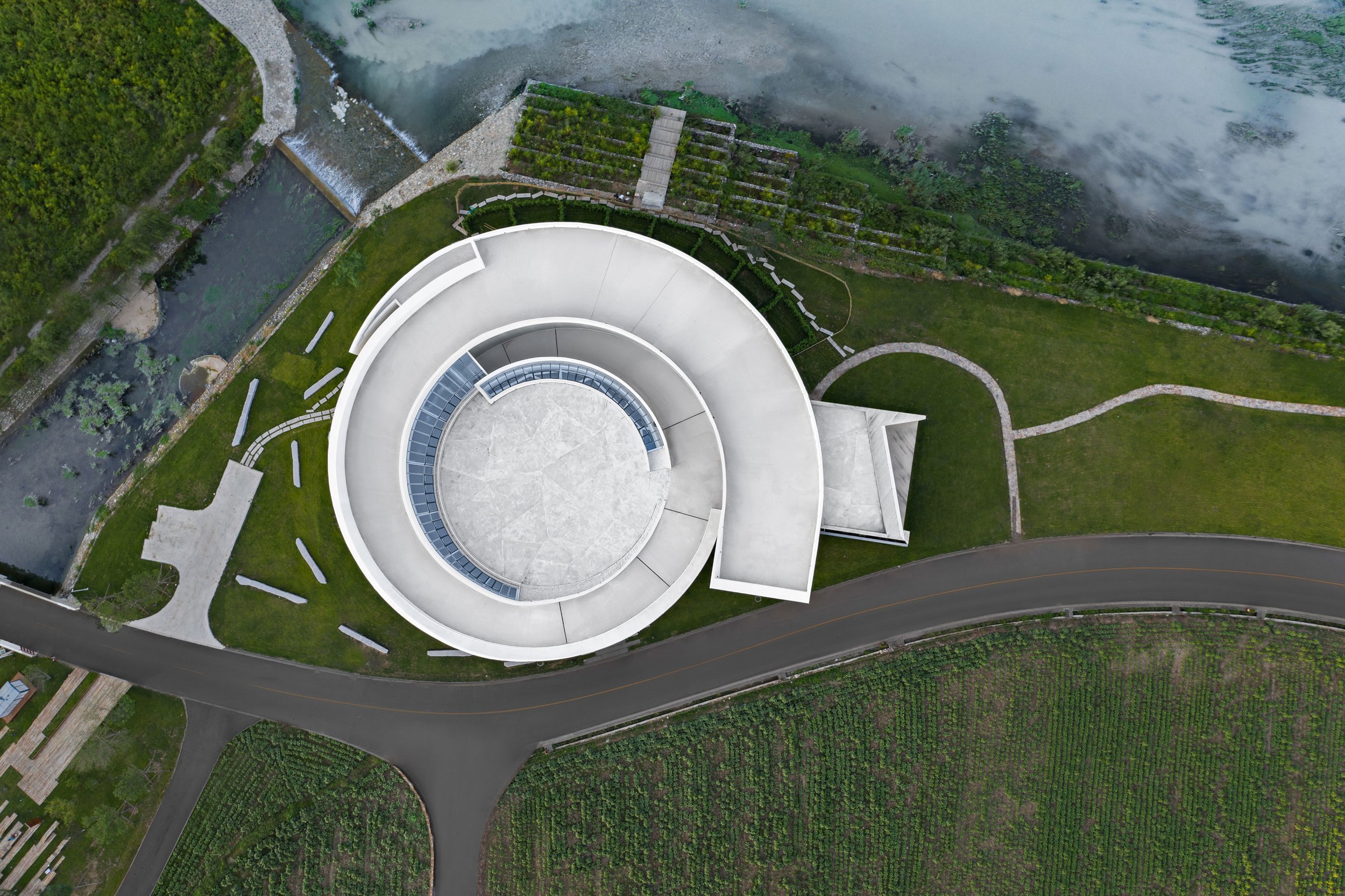
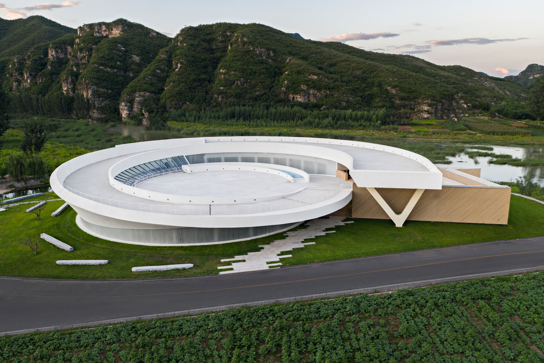
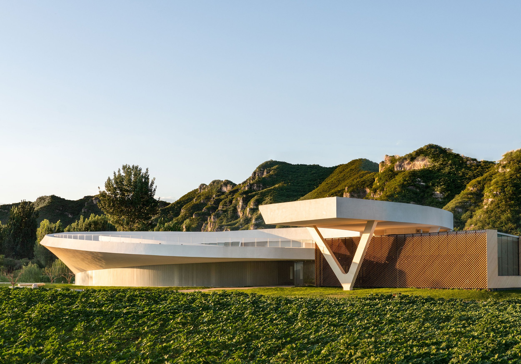
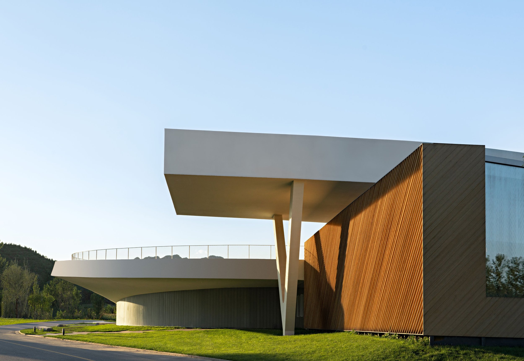
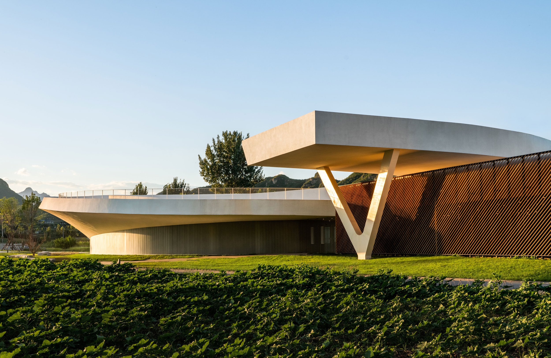
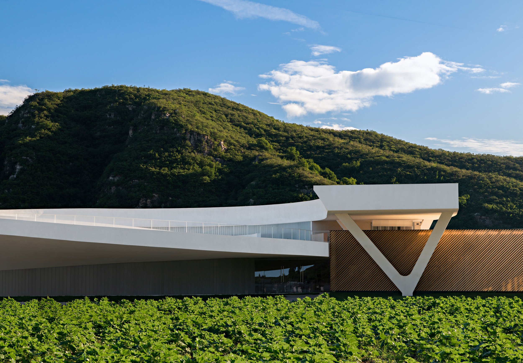
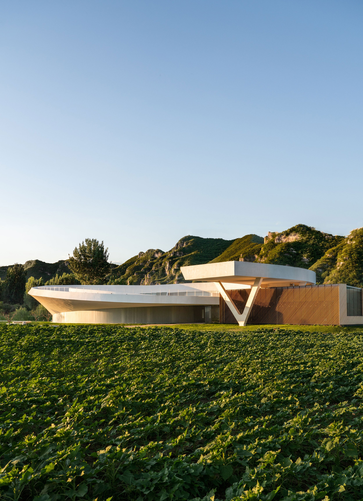
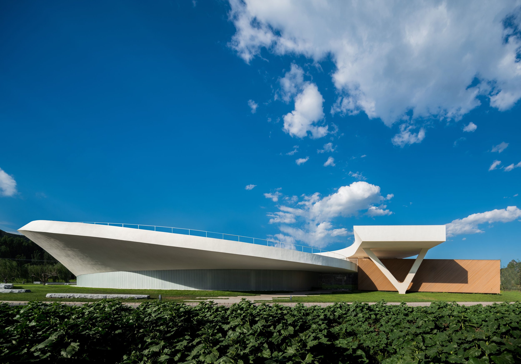

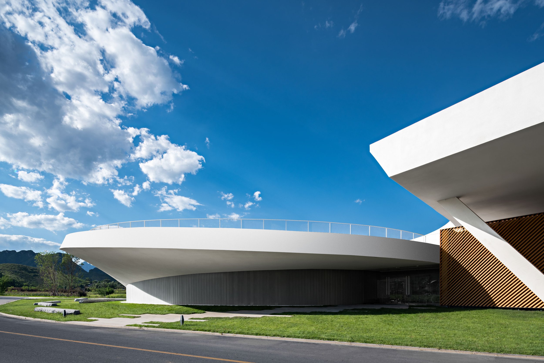

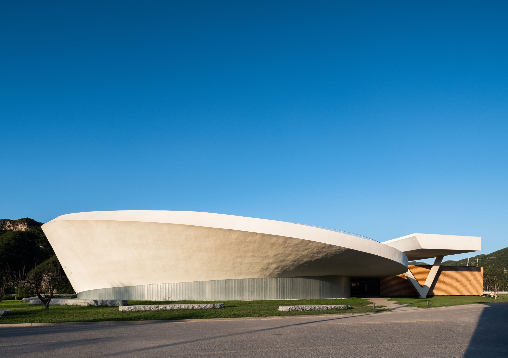
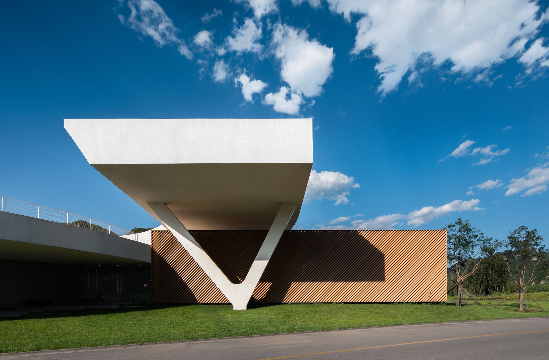
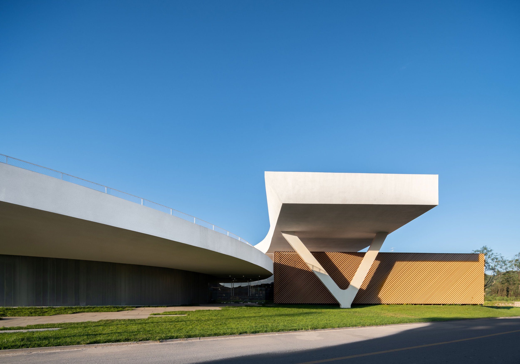
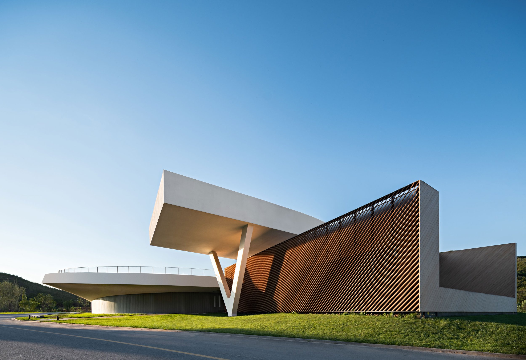
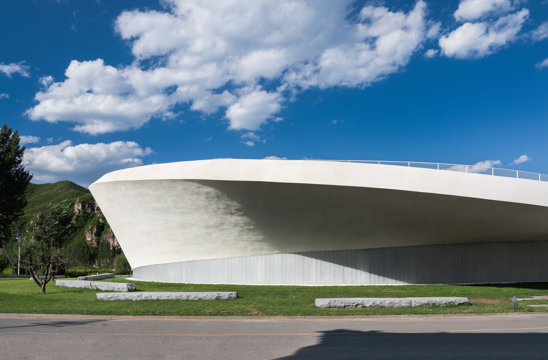
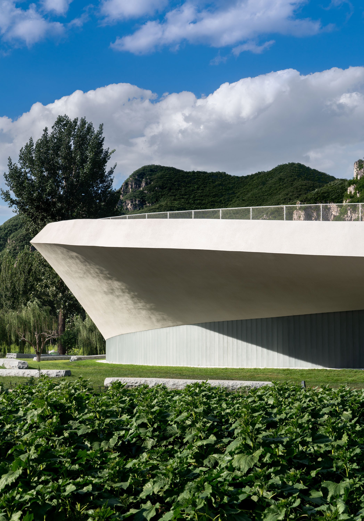
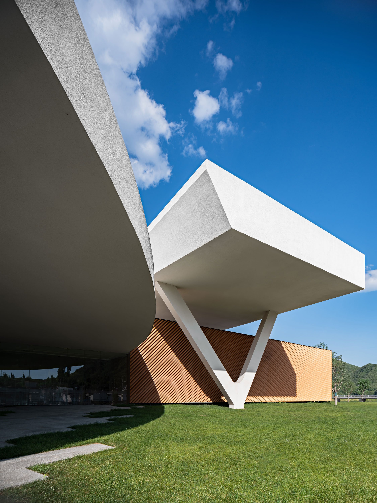
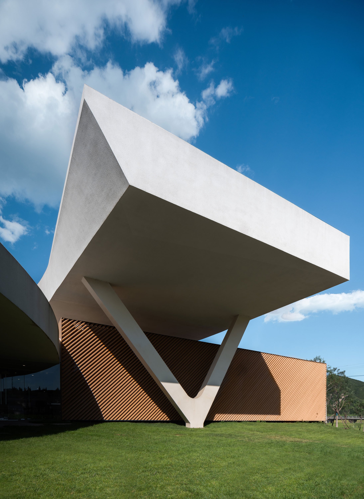
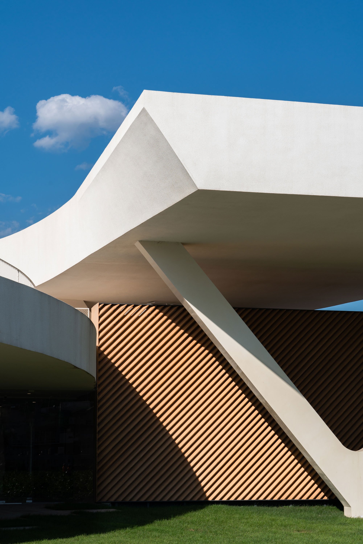
Landscape Integration
SYN Architects believes that “architecture is a means to shape the landscape, and landscape is a continuation of architecture.” Hence, this building that carries out the function of holding exhibitions can itself be seen as a work of “land art.” The main body of the building is coated with white granular paint to maintain a purity of colour - and with its pure geometric form and absence of linear directionality, it becomes a kind of enormous sunlight-catching object. Furthermore, the building’s sculptural presence is combined with nearby rice fields and villages, establishing a solid visceral connection between the building and the natural environment, enabling it to leverage its surroundings to amplify the aesthetic tension between the two entities.
The resultant architecture is the product of SYN Architects’ core problem-solving approach: the half arc of the original building faces the river’s shore and distant mountains, so 14 guest rooms are set within it, opening up to the private and tranquil scenery. The side facing the village and the main road is the primary interface between the building and the site, so public spaces such as reception and catering have been set parallel to the road, while a sizeable circular exhibition hall is placed in the middle of the volume.
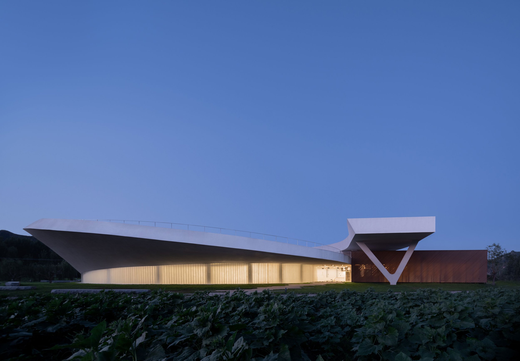
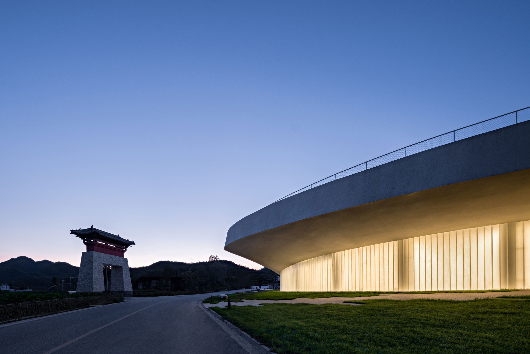
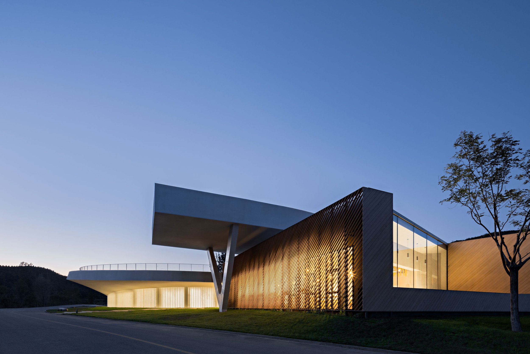
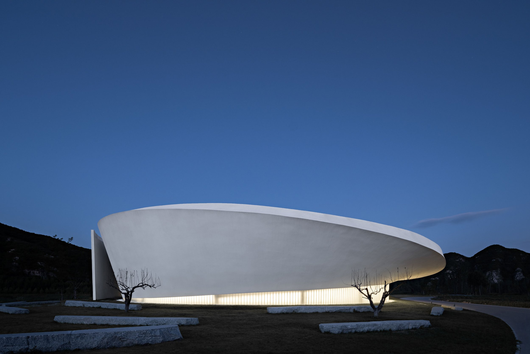
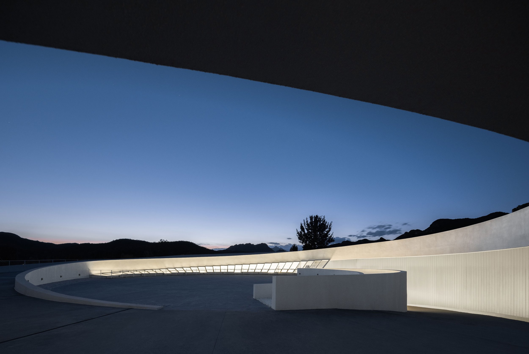
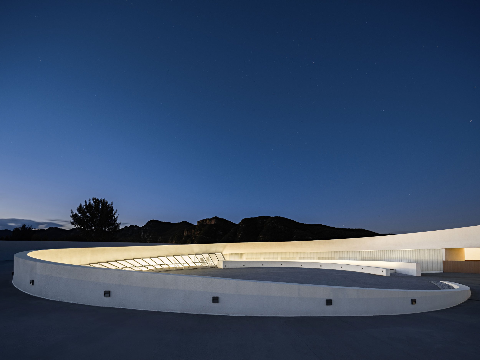
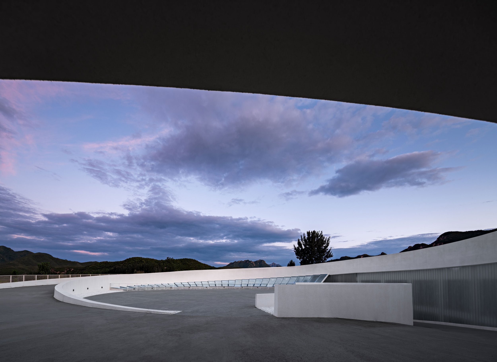
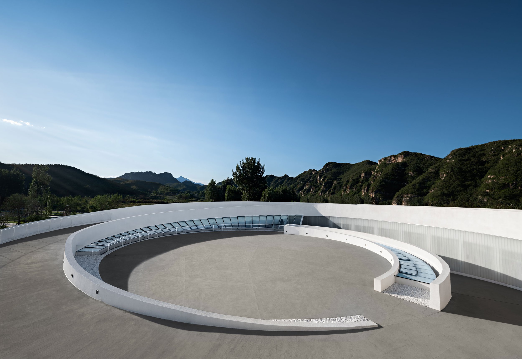
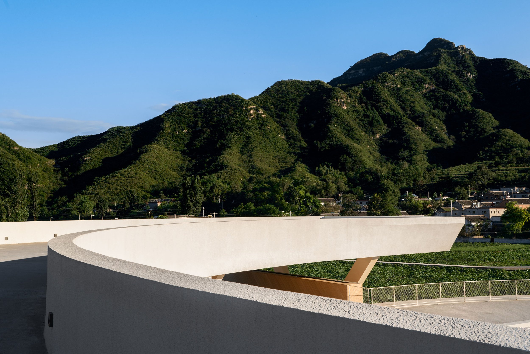
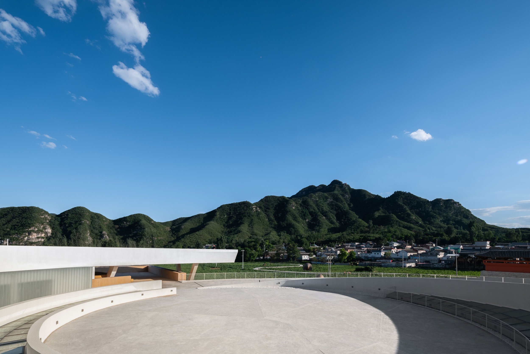
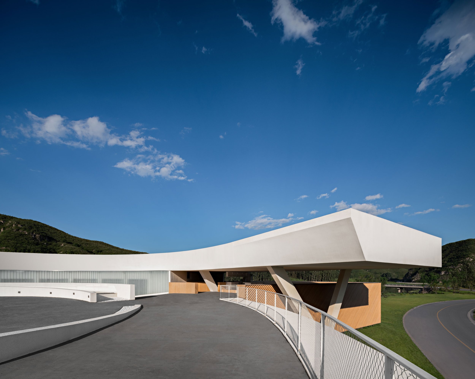
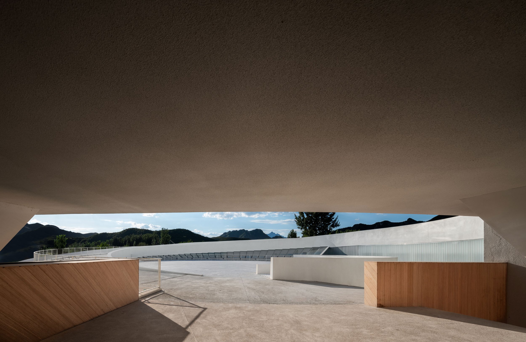
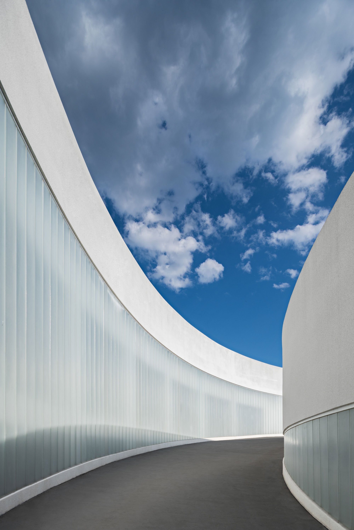
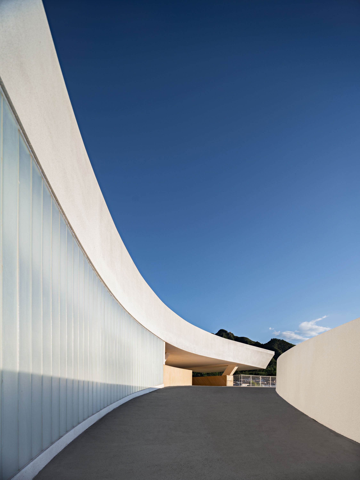
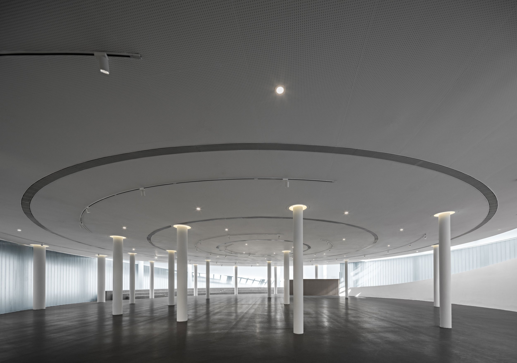
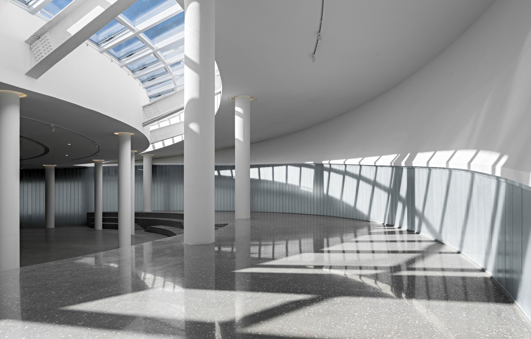
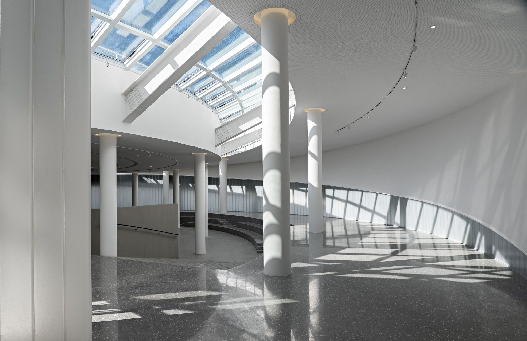
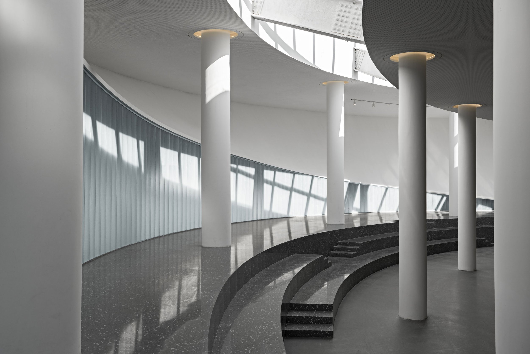
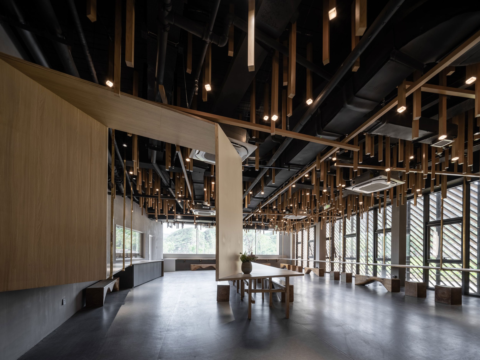
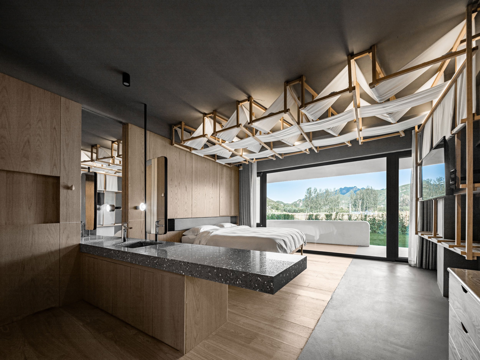
Revealing the "Essence"
As visitors arrive at the Art Center at ground level and follow the path of the curve, their experience of the space is constantly changing: first passing beneath the large cantilevered canopy at the entrance of the building, bypassing the columns, then reaching the starting point of the "vortex." This is the first surprise of the space; as the ramp climbs, the building maintains a spatial ambiguity between inside and outside, restricting specific perspectives of the surrounding landscape and focusing attention towards multiple shifting views of the exhibits.
The second surprise becomes apparent after reaching the top of the ramp, as visitors come upon an open-air viewing platform at the highest point of the building, from which they may observe the scenery surrounding Tiangang Village – both its traditional face and new developments.
This experience, where an instantaneous realization is made following an accumulated passage through many levels, is analogous to the "epiphany" spoken of in Buddhism. SYN Architects has attempted to take the vague and disorganized form of the initial project here and transformed Tiangang Village into a meaningful, structured, and effective place of "knowledge and action." This "reorganization of perception" also encompasses reshaping the "soil" of discovery and insight.
Taking the concrete structure of the original building as a base to be extended and augmented, SYN Architects has added a new steel structure, allowing the main façade to gradually twist and tilt outwards and upwards, transforming from walls to eaves. The original building's network of columns cannot support the new architecture's load requirements, so additional columns and a new structural system have been introduced.
SYN Architects has taken this necessity of engineering and given the new organization of columns an aesthetic quality - while satisfying the requirements of bearing the new load, the pillars appear to be scattered within the space somewhat randomly, like a naturally growing jungle, which ultimately has become virtually the only 'decoration' within the entire building.
Project Information
Project Name: Tiangang Art Center
Location: Tiangang Village, Yi County, Baoding City, Hebei Province, China
Owner: IVYONE GROUP
Investor: IVYONE GROUP
Project Type: architectural design, landscape design, interior design
Design Period: 2020.02-2020.08
Construction Period: 2020.09-2021.04
Site Area: 2736.81 square meters
Building Area: 2586.95 square meters
Indoor Area: 2586.95 square meters
Floor Area Ratio: 0.95
Greening Rate: 23%
Project Function: Art gallery + Hotel
Project Team Members
Lead Architect: Zou Yingxi
Project Architects: Gao Bo, Jin Nan, Jiang Zhihua, Chen Shifang, Tian Yahong, Wang Ziqiang
Interior Design Team: Xia Fuqiang, He Min, Cao Zhenzhen, Qian Guoxing, Liu Tingting, Li Qianxi, Feng Yan, Guo Mengjia, Li Hui
Landscape Architecture Team: Xu Lu, Li Beibei, Zhang Junchao, Liu Shuang, Liang Jingqi, Shi Qingqing
Soft Decoration Design Team: Shu Kun, Gu Yuecheng
Construction: HCCI Urban Architectural Planning and Design Co., Ltd.
Structural Consultant: Beijing Zhonghe Jiancheng Architectural Engineering Design Co., Ltd.-Team Lu Lijie
Lighting Consultant: Eastco Lighting Design (Shanghai) Co., Ltd.
Cost: 20 Million RMB
Material and Manufacturers
Bamboo and Wood—Shanghai Moso New Decorative Materials Co., Ltd.
U-Shaped Glass—Shahe Longlong Glass Products Co., Ltd.
White Granular Elastic Paint—Guangdong DPV Coating Co., Ltd.
Photography: Zheng Yan
Video: Huasheng Studio
Minimalism in an environment of expressionism
Designed by BAU (Brearley Architects + Urbanists), Tonglu Archives Building is located in Hangzhou, China. In China, the perimeter block typology doesn't usually return the Floor Area Ratio (FAR) necessary to satisfy inner-urban densities. This leads to an over-reliance on detached towers to meet FAR requirements. The perimeter block with a tower extrusion, however, presents a useful hybrid.
'it is the least we could do: minimalism in an environment of expressionism.' - Steve Whitford (Partner)
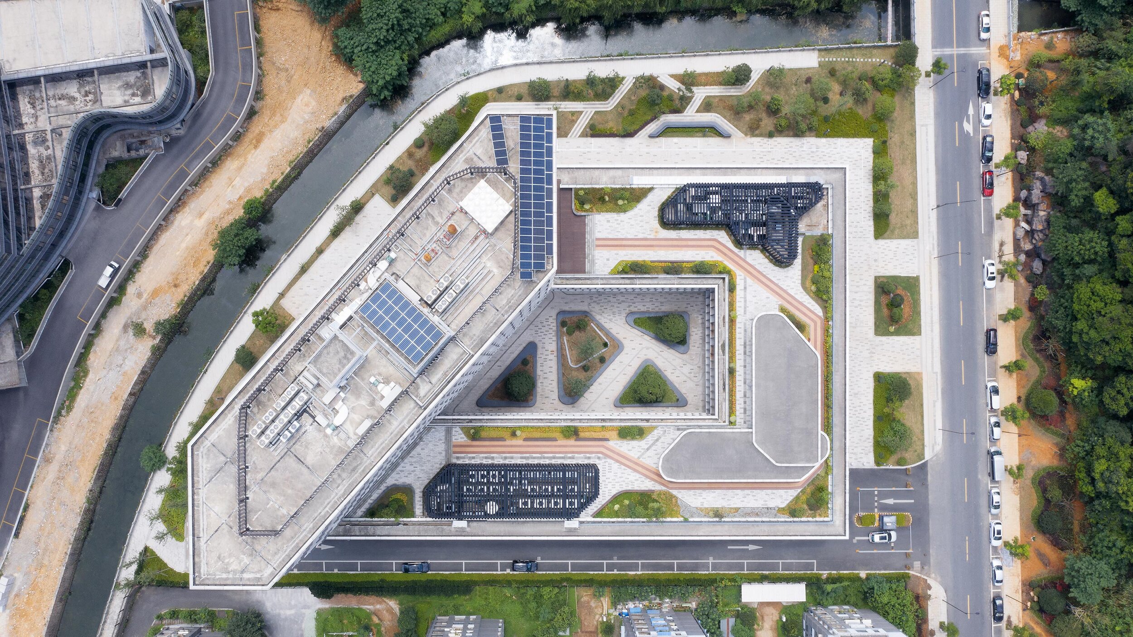
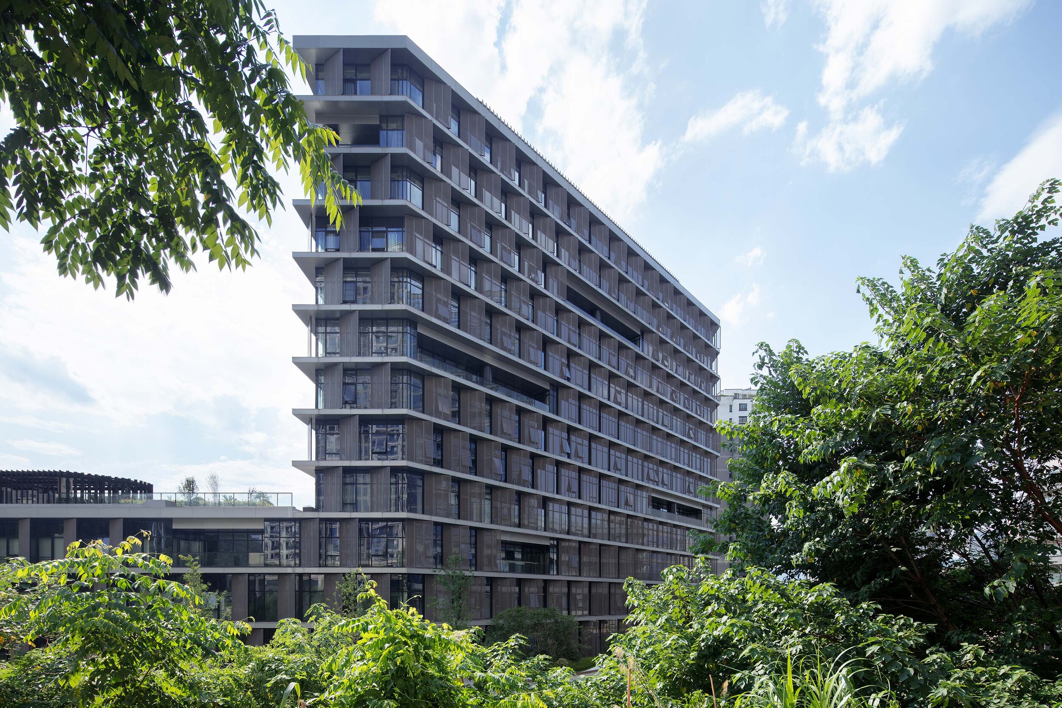
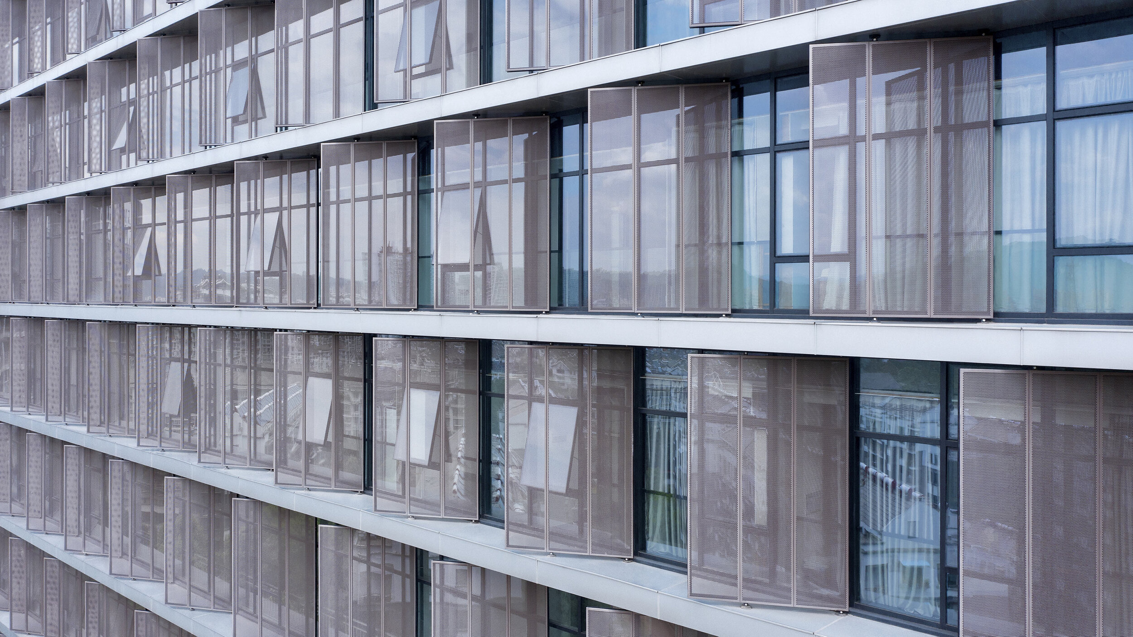
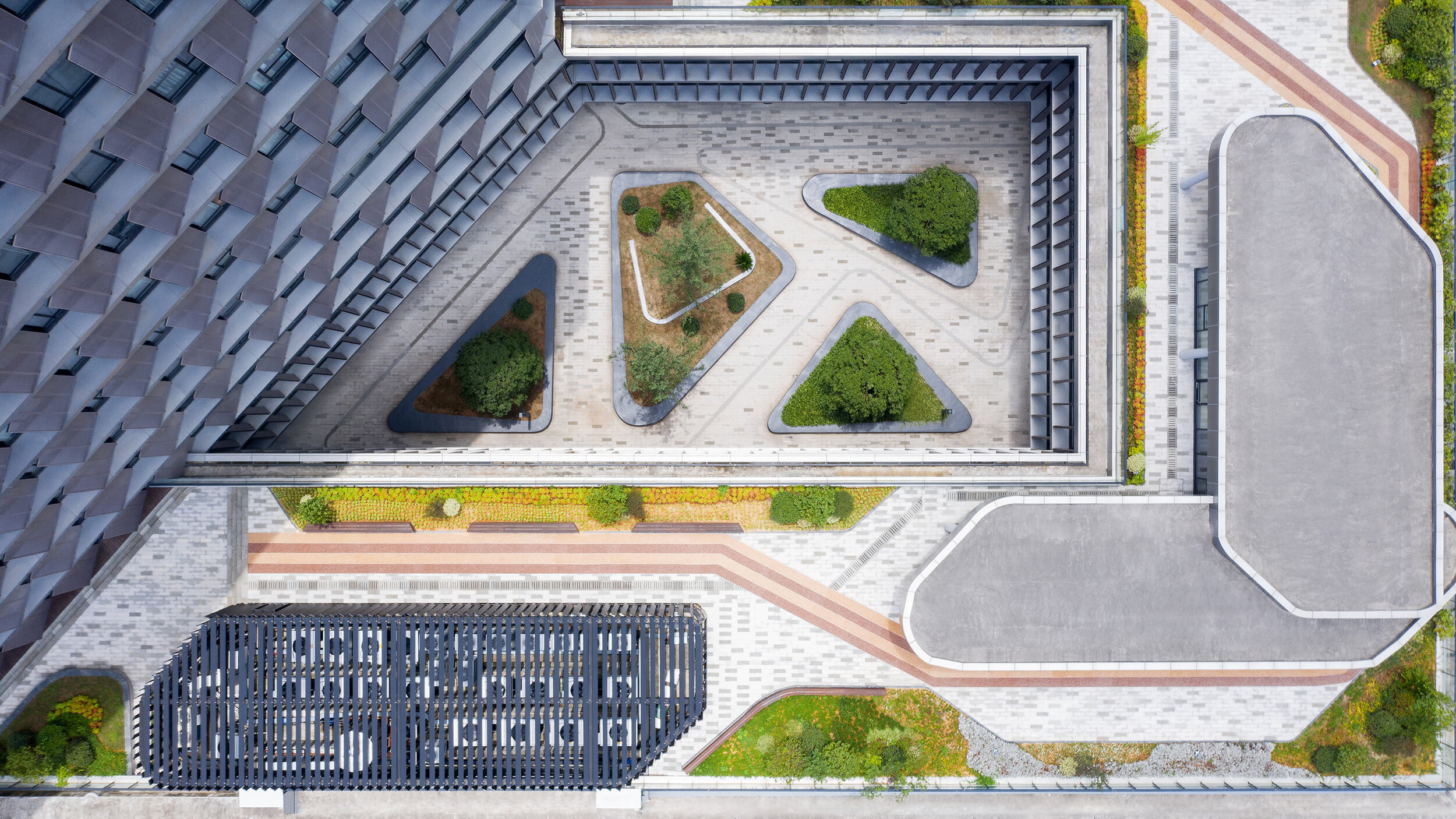
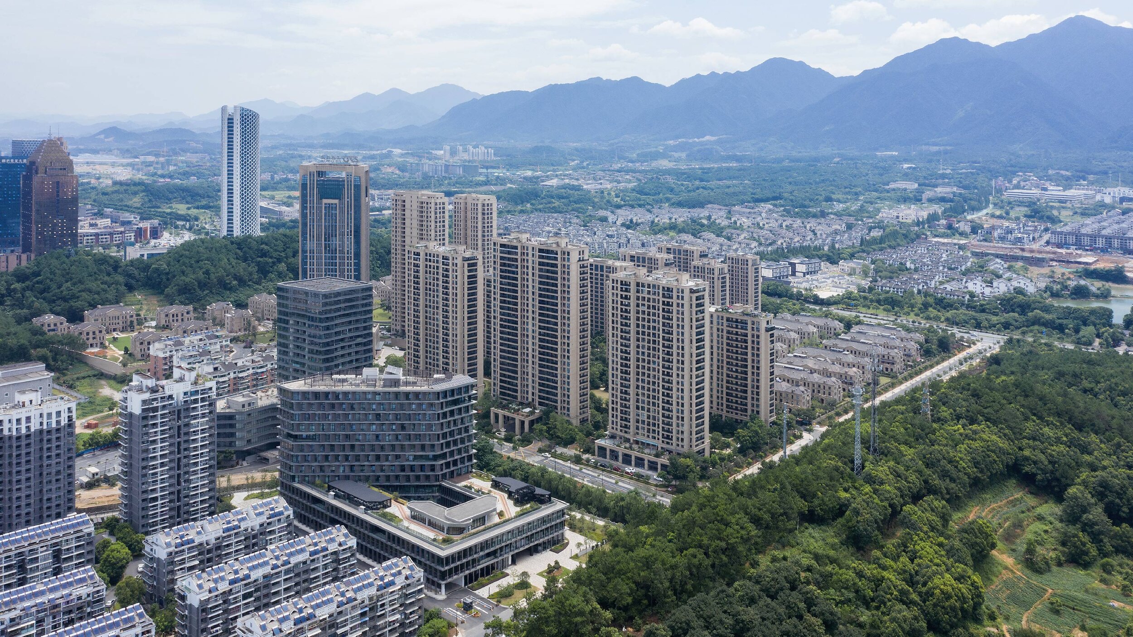
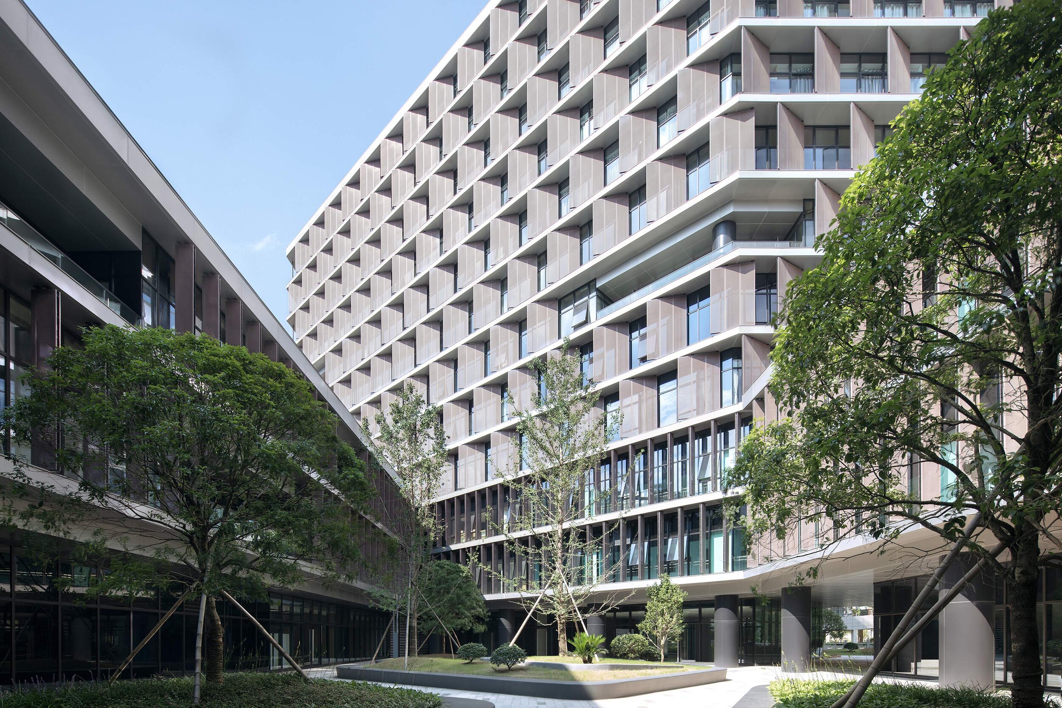
Hybrid typology
Designed by BAU (Brearley Architects + Urbanists), Tonglu Archives Building is located in Hangzhou, China. In China, the perimeter block typology doesn't usually return the Floor Area Ratio (FAR) necessary to satisfy inner-urban densities. This leads to an over-reliance on detached towers to meet FAR requirements. The perimeter block with a tower extrusion, however, presents a useful hybrid.
The advantages of the perimeter block are combined with the capacity of the tower to maximize floor area. (Positive reinforcement of active urban street edges; well ventilated and naturally lit building interiors; and an internal courtyard that has the options of being private, semi-private-semi-public, or public space)
Metal petals
Surprisingly, all facades required vertical screens to prevent unwanted heat gain. Elegantly thin slab edges are projected past the window line and form horizontal ledges to sit vertical perforated metal sunscreens. These screens are closed enough to block the sun, yet open enough to not impede views out. Decks are then cut into the petals to provide outdoor space for each floor level and subtle visual relief to the petals' wall.
Minimalism 1. – Expressionism 0.
The program for this local government building is different: document archives, testing laboratories, staff canteen, a commercial street-front cafe, and a variety of closed and open office spaces. This suggests an architectural articulation of these programs. Besides, the typological hybrid offers an indication of the perimeter building and the tower.
However, rather than exploring these apparent solutions, the questions posed were: What are the program's differences? What are the differences generated by combining the perimeter block and tower typologies? And finally, what is the least we need to do to engage with these differences?
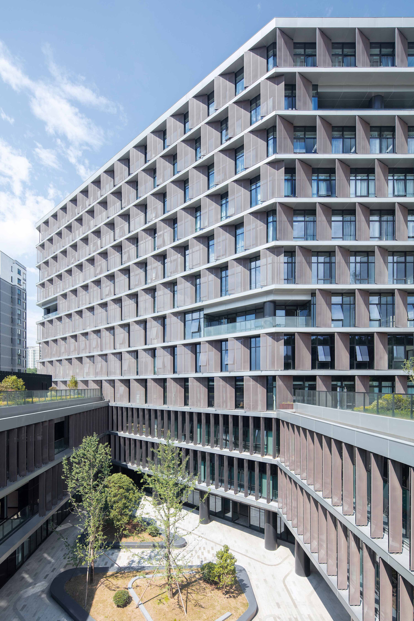
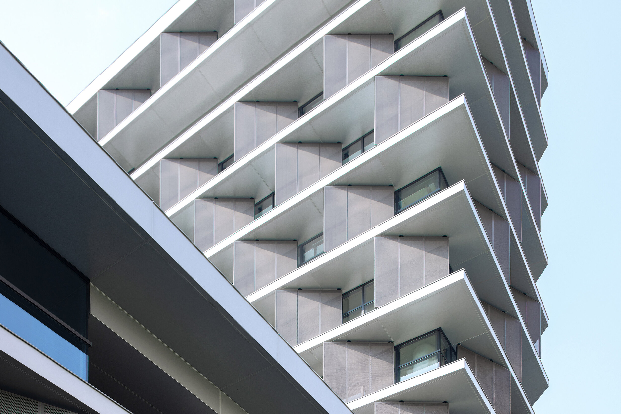
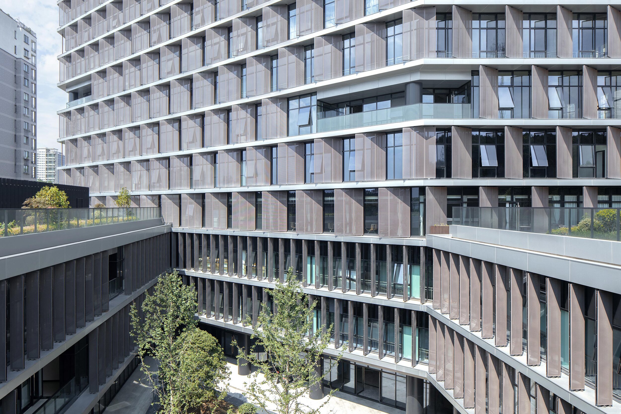
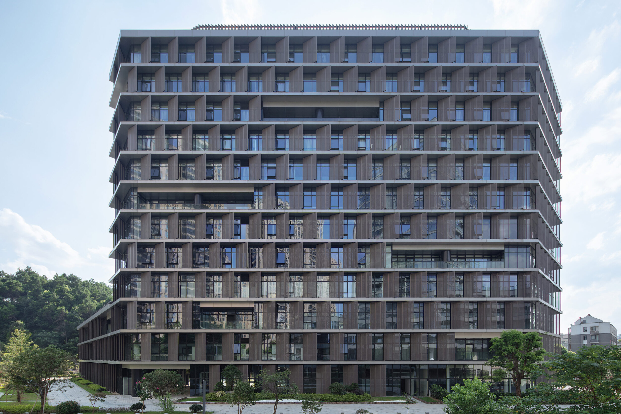
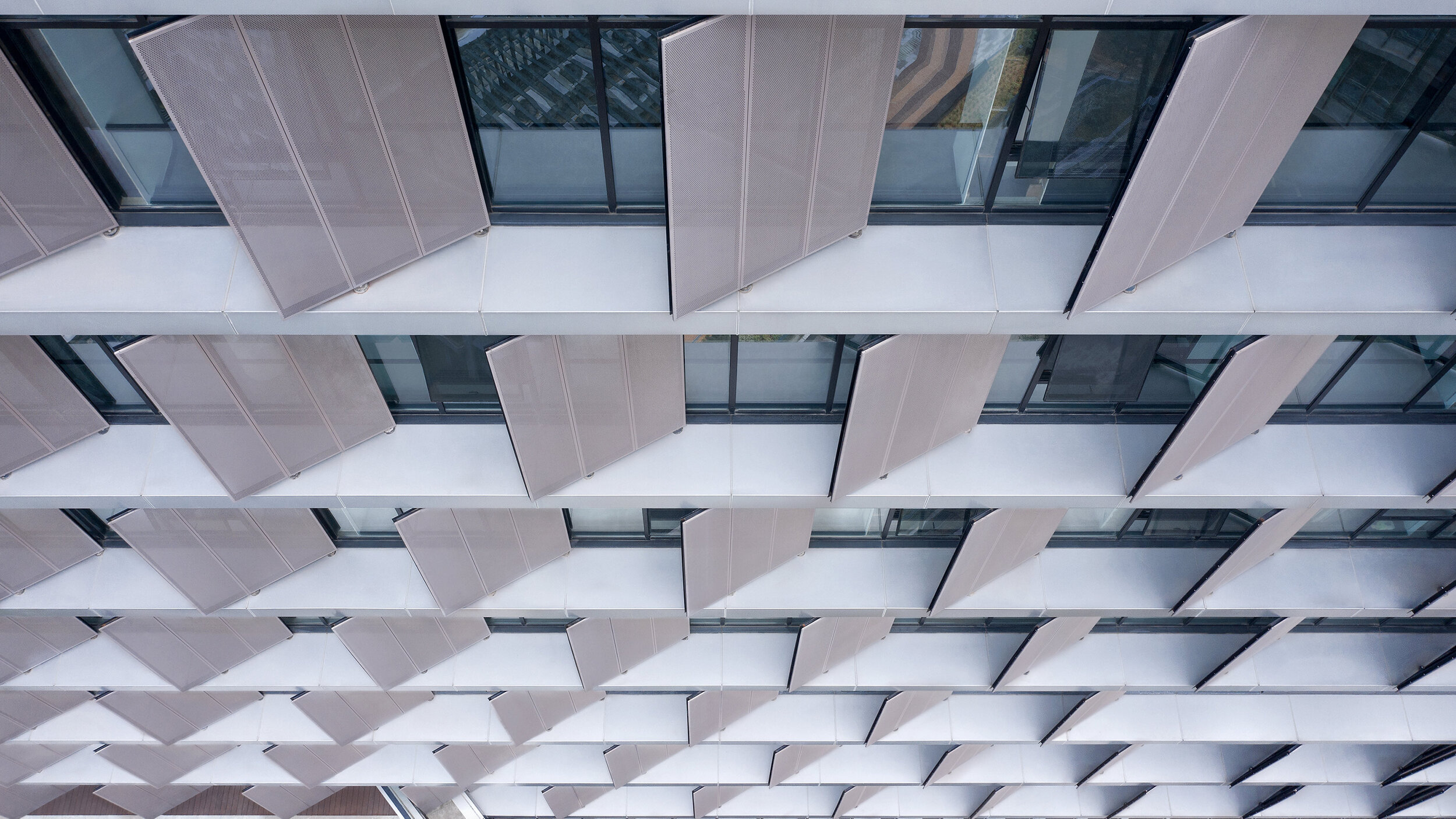
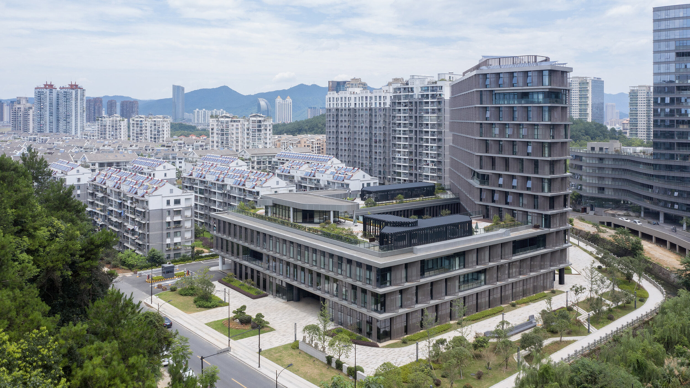
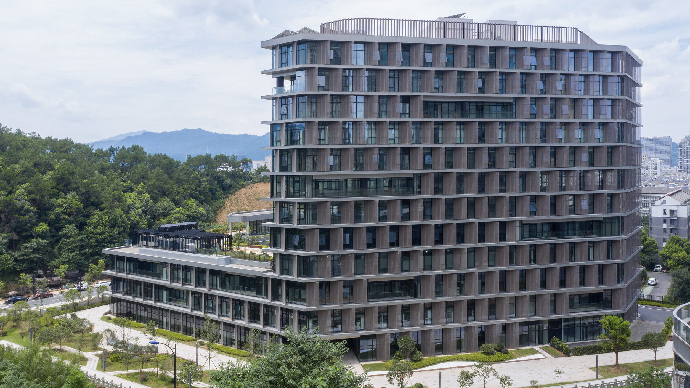
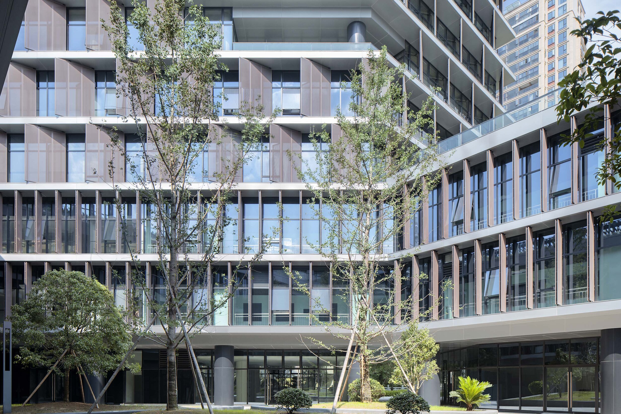
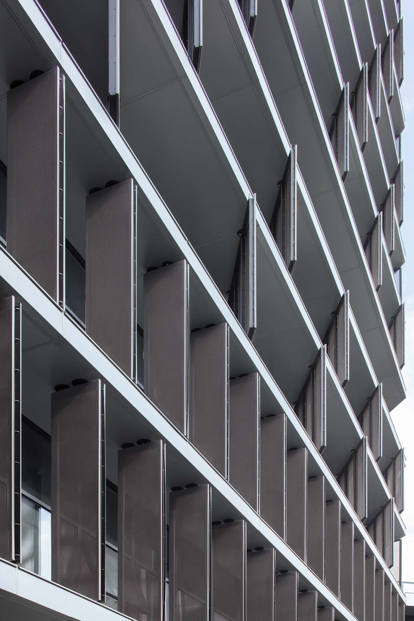
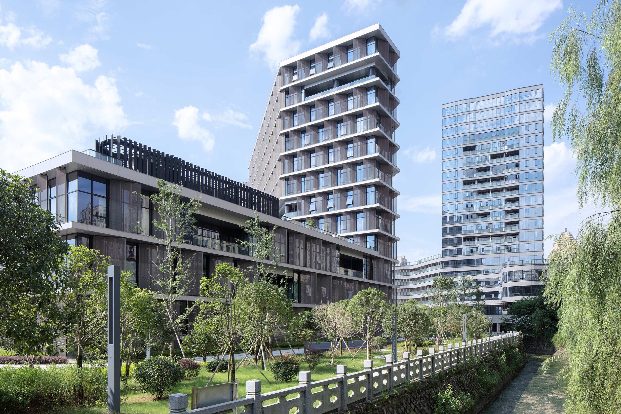
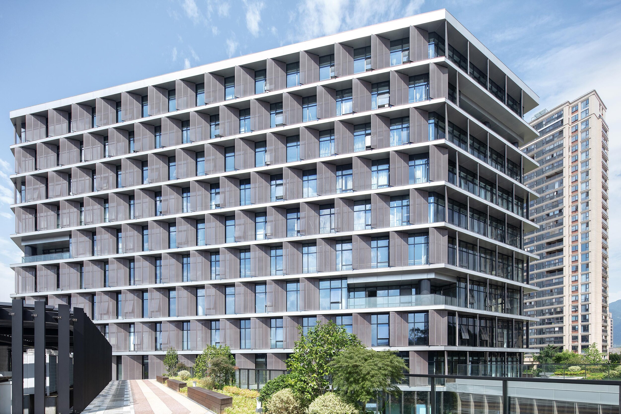
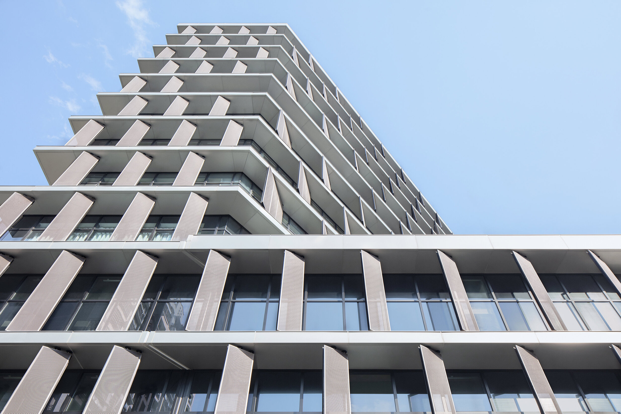
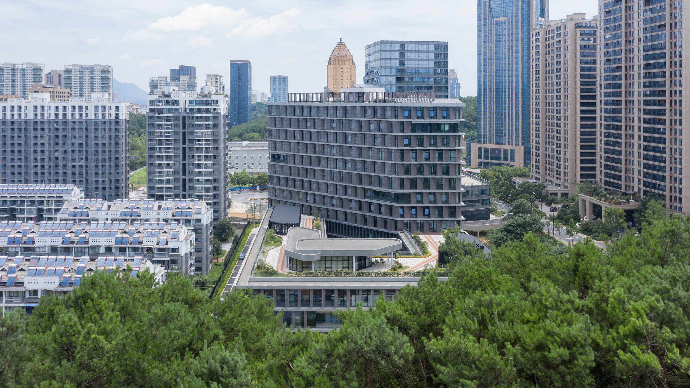
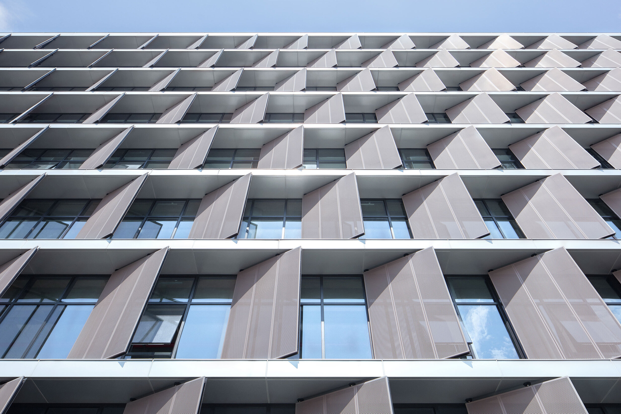
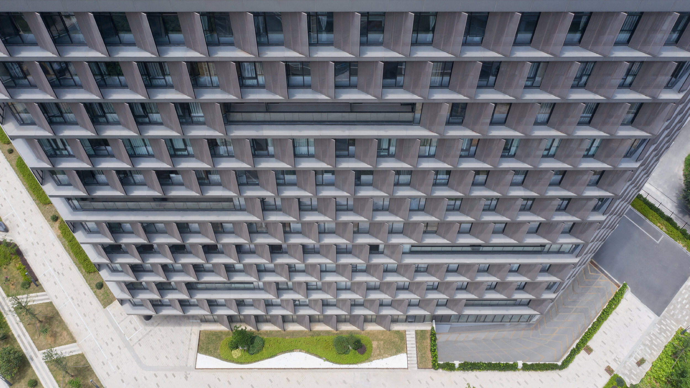
Semi-public courtyard
This centralized circulation strategy creates a semi-public outdoor space and provides opportunities for encounter and exchange among different public departments. It also provides an active area for lunch in a protected courtyard landscape.
The courtyard directly links the public footpath off the main southern entrance to a proposed pedestrian bridge to the northeast of the site. This diagonal shortcut further reinforces the semi-public nature of the courtyard.
Roofscape as displaced landscape
To encourage the staff to get out of the building and enjoy the river frontage or the courtyard, the paving from the ground floor interiors flows directly into the yard and out to the river's edge – a robust strategy for the future, when the ground floor develops more pubic and/or commercial programs.
The tower overlooks the perimeter block roof, and this space provides an opportunity for a significant private outdoor space for the building tenants. A garden pavilion for staff lunches or informal meetings sits within a roofscape that presents as a displaced landscape. The staff canteen opens on to this roofscape. Plant rooms have been disguised as additional garden pavilions.
More visible than we think
In a commercial and retail environment where every building is trying hard to be seen as different from its neighbours, advertising and signage dominate streetscapes. Buildings are becoming extensions of corporate logos and marketing campaigns – a minimal, elegant and calm public building may be more visible than we think.
Project Data
Project Name: Hangzhou Tonglu Archives Building
Project Status: Completed 2019
Location: Tonglu, Hangzhou, Zhejiang Province
Client: Tonglu Urban Development and Management Co., Ltd.
Typology: Office
Program: Document archives; testing laboratories; office.
Year: 2016—2019
GFA: 26,700 m²
Construction Cost: RMB 136 million
BAU Project Team: James Brearley, Jens Eberhardt, Chen Zhiyong, Luo Huaili, Steve Whitford, Gao Weiguo, Chen Jian
Builder: Hangzhou Harbour Construction Co., Ltd.
Engineer+Documenting LDI: China United Engineering Company
Photographer:Xia Zhi
