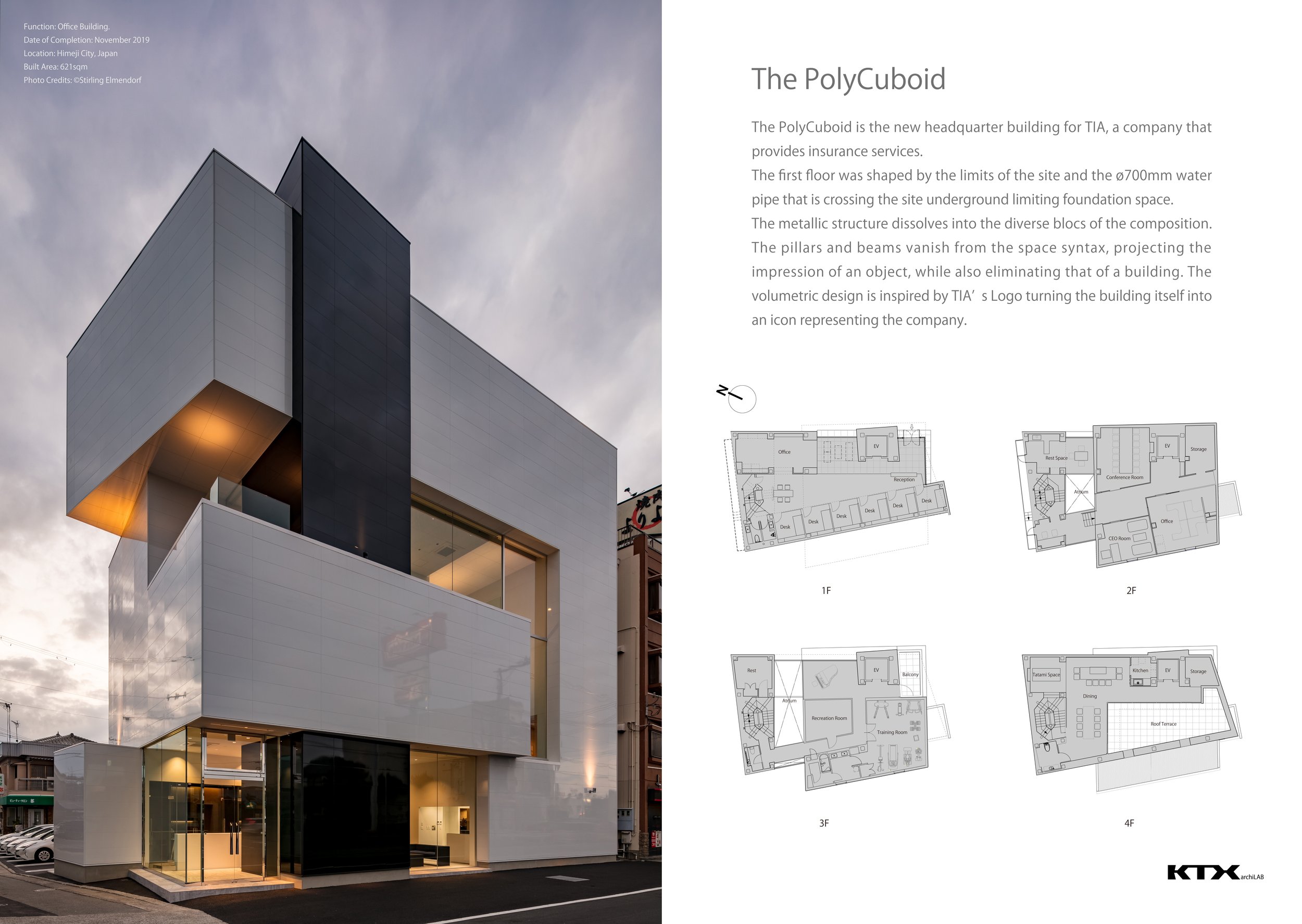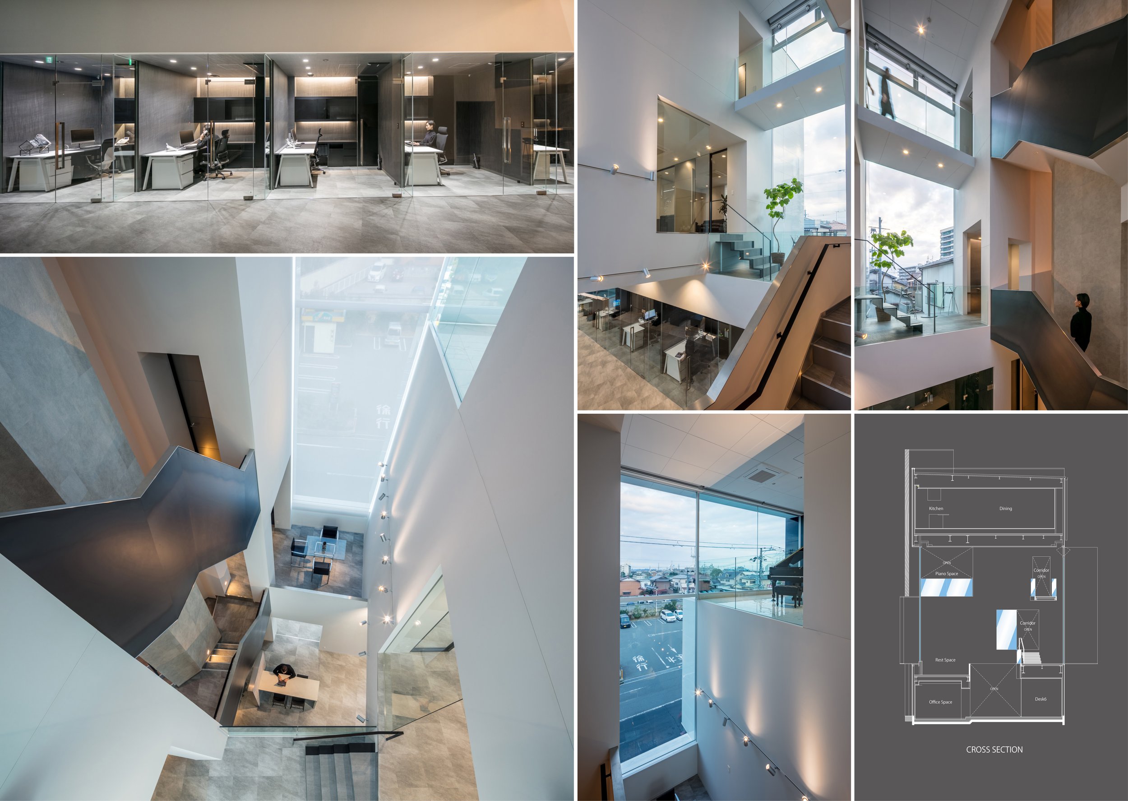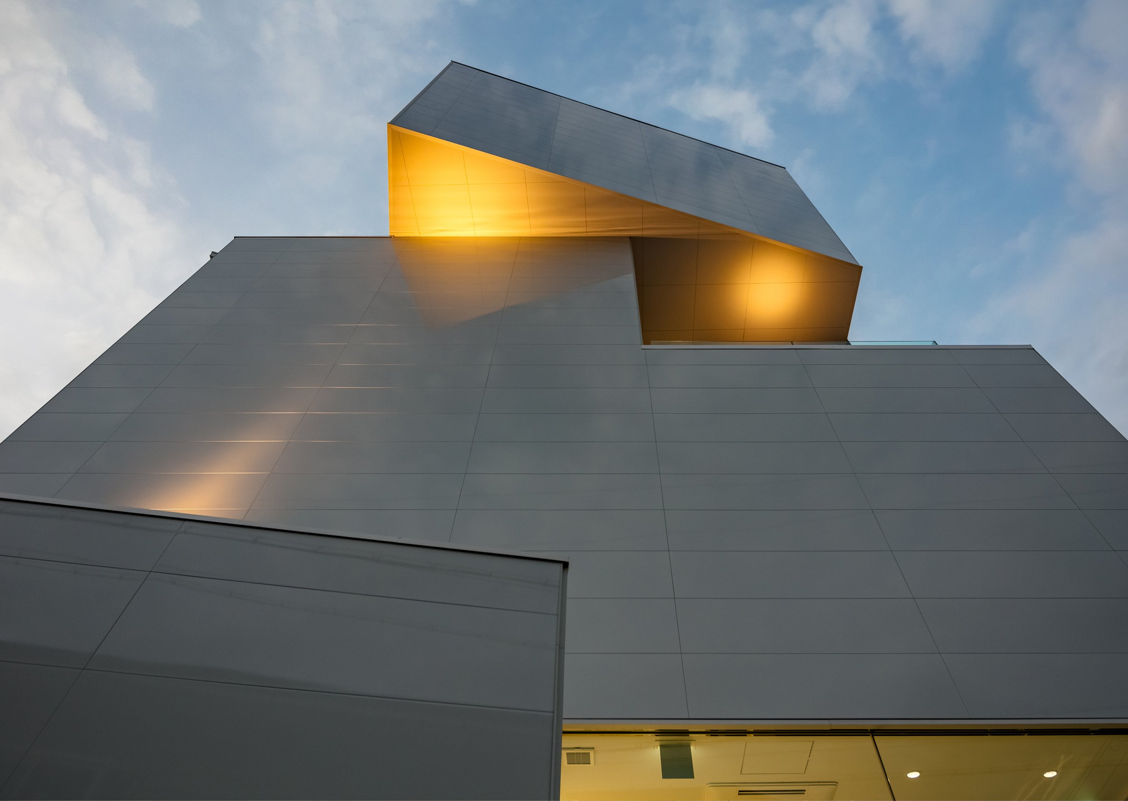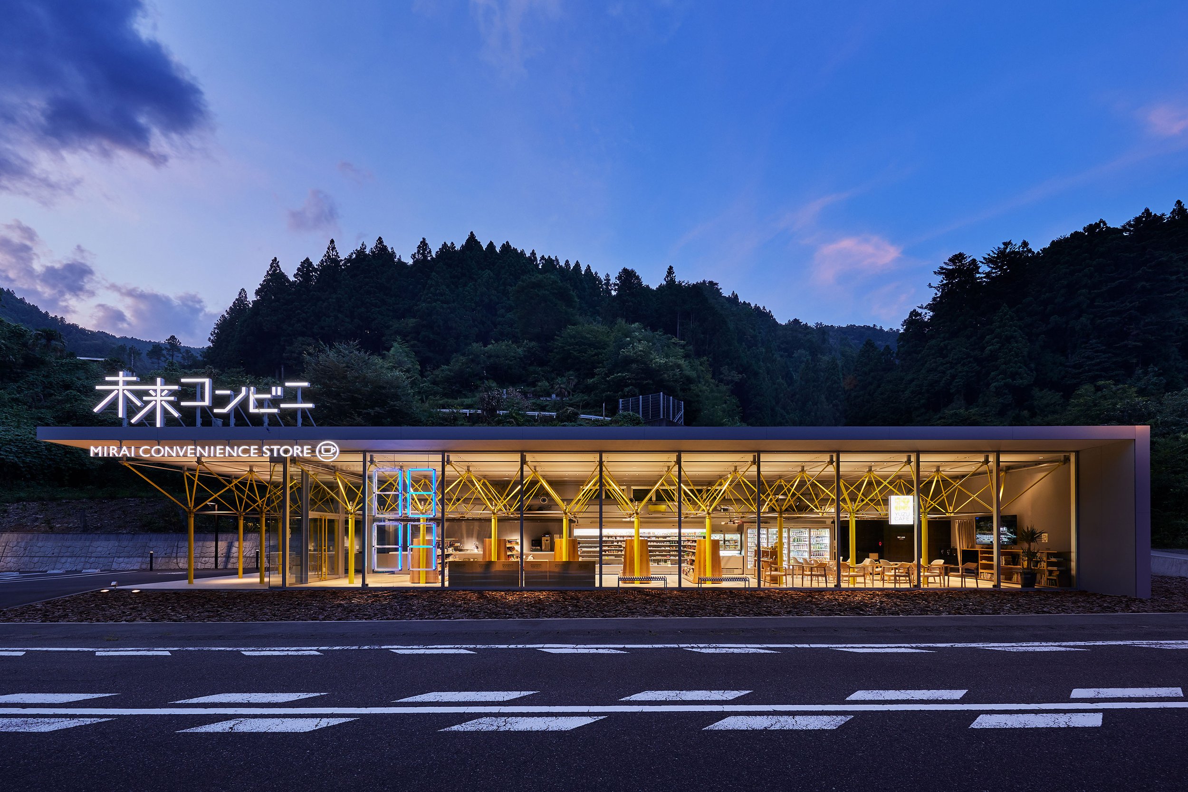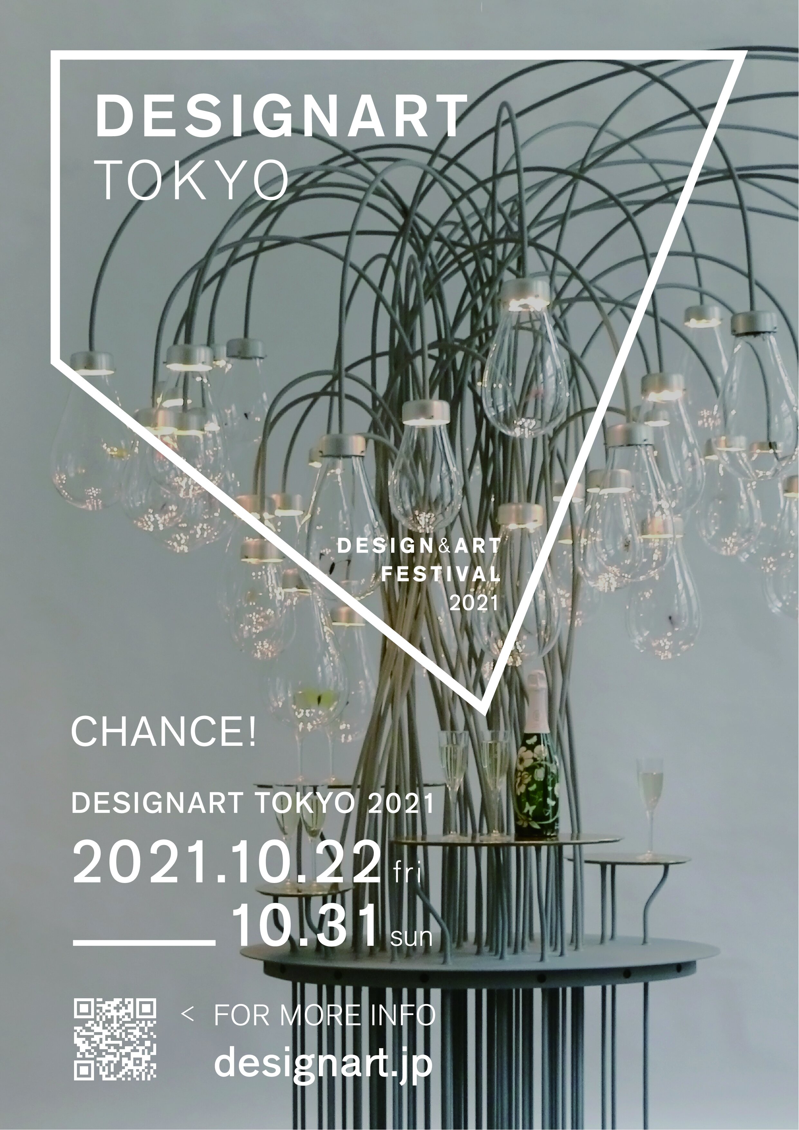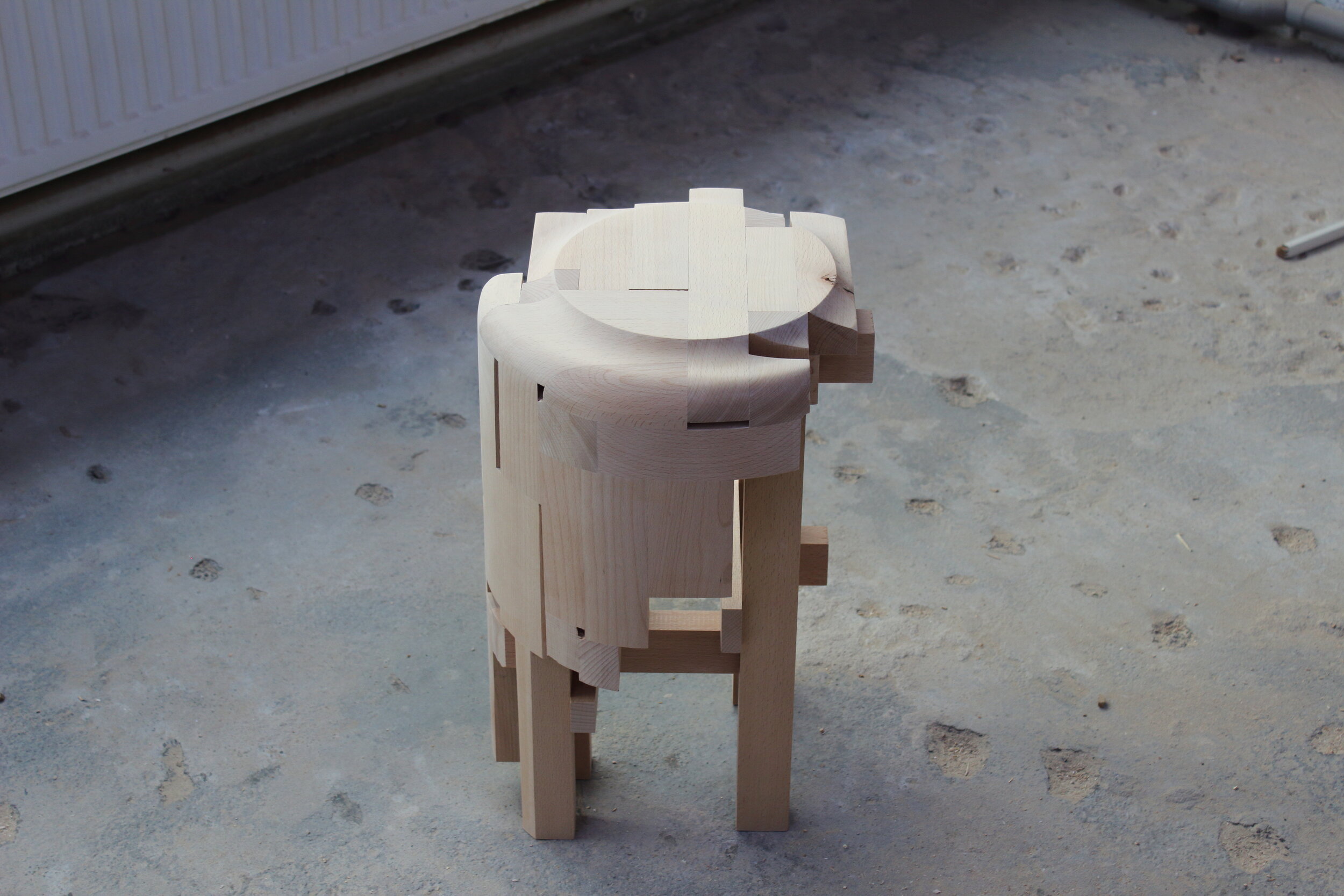The PolyCuboid by KTX archiLAB, Silver winning architecture project from Sky Design Awards
Designed by KTX archiLAB, the project of the PolyCuboid is located in Himeji City, Japan. The PolyCuboid is intended for the new headquarter building for TIA, which provides insurance services.
The metallic structure of the building dissolves into the diverse blocs of the composition. The pillars and beams vanish from the space syntax. Projecting the impression of an object while also eliminating that of a building. The volumetric design is inspired by TIA's Logo turning the building itself into an icon representing the company.
The silver medal in architecture from Sky Design Awards 2021.
The volumetric design is inspired by TIA’s logo turning into the building itself as an iconic building
Designed by KTX archiLAB, the project of the PolyCuboid is located in Himeji City, Japan. The PolyCuboid is intended for the new headquarter building for TIA, which provides insurance services.
The metallic structure of the building dissolves into the diverse blocs of the composition. The pillars and beams vanish from the space syntax. Projecting the impression of an object while also eliminating that of a building. The volumetric design is inspired by TIA's Logo turning the building itself into an icon representing the company.
The volumetric design is inspired by TIA's Logo turning the building itself into an icon representing the company.
The volume comprises three primary cuboid shapes creating intersections, voids, and space units. The cuboids' superposition across each other also allows a richer space syntax, including interior and exterior terraces, an atrium, several seating spaces, and precise yet more prosperous functional distribution of spaces and connections. Bridges also connect the cuboids from inside, allowing a dynamic overview of the different areas.
The first floor was shaped by the site's limits and a ø700mm water pipe crossing the site underground, limiting foundation space to half the land area. As a result, the middle volume stretching from 2nd to 3rd floor extends in cantilevers on both sides, allowing the building to gain precious square meters.
Functionally, a furnished reception and meeting space and 6 private desks and office space occupy the ground floor. The workspace continues to the next level with a conference room, CEO's room and second office space. This floor is separated into two areas by deferent floor levels, with the lower one dedicated to resting spaces, including a kitchen, a table terrace giving on the Atrium and a counter space. The third and fourth floors are devoted to recreation with various spaces such as a training room, dining space with a roof terrace and even a piano space on the Atrium. The staircase stretches from 1st to 4th level along the Atrium, although this last only reaches the third floor. However, the elevator block is the highest cuboid volume and was cladded in reflective black differently from the white cladding on all other volumes.





Identification: TIA Headquarters
Function: Office Building.
Total Area: 621sqm
Completed: 23 November 2019
Location: Himeji City, Japan.
Address: Shinzaike-1371-16 Aboshiku, Himeji city 671-1234 Japan.
Photo Credit: ©Stirling Elmendorf.
Photographer website: http://www.stirlingelmendorf.com/
KTX archiLAB: http://ktx.space/
Tiangang Art Center - The Key to Rural Revitalization
The project, located over 100 kilometres from Beijing and more than 200 kilometres away from Shijiazhuang, lies at the foot of Taihang Mountain and adjacent to Yishui Lake. The village in Yi County of Baoding City, Hebei Province, has undergone tremendous change during the past two years: 142 square kilometres of land in the area has been allocated for use as a kind of playground for architectural experimentation.
Many new creative projects have been initiated, grown, and taken root in the countryside, forming the basis for an innovative eco-village that integrates current trends in art and culture with the simplicity of traditional country life. It is not far from the city and encourages an active and engaged way of living. Tiangang Village, a circular-shaped art museum, is the leading example of the changes which are taking place in the area.
"One Stroke"
The original semi-circular concrete frame structure sits amongst the mountains and rivers in the area, facing Tiangang Village. The initial disorderly condition of the site and fractured system evoked a village in a predicament of forced stagnation. In response, SYN Architects subsequently demolished part of the original building and then "continued" it: a slender orthogonal volume curves and spirals up along the inner arc of a semicircle, gradually completing the shape, creating a variegated relationship between seeing and being seen; a continuous, unbounded, circular architecture of balanced proportions.
The building can be seen as a metaphor for the oriental philosophy of nature, where heaven, earth, mountains, water, and people are all harmoniously integrated. It forms an extension to the landscape, furthers the existing cultural context, and is additionally associated with art, which links the area's industry to the city and warm associations of the countryside.
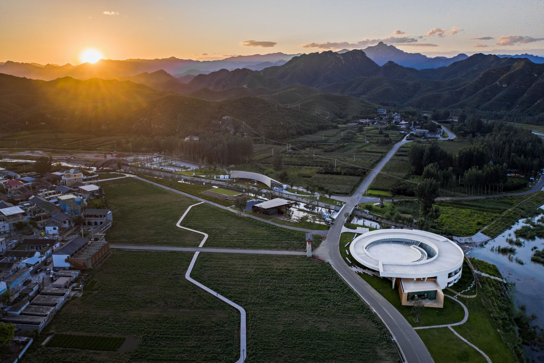
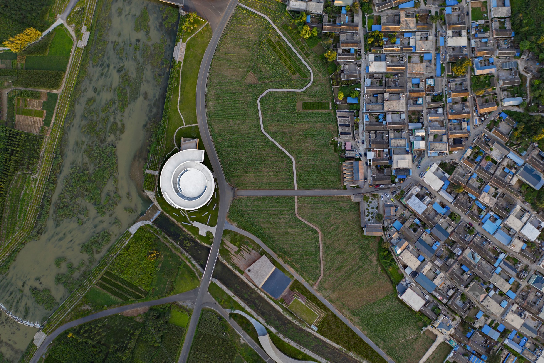
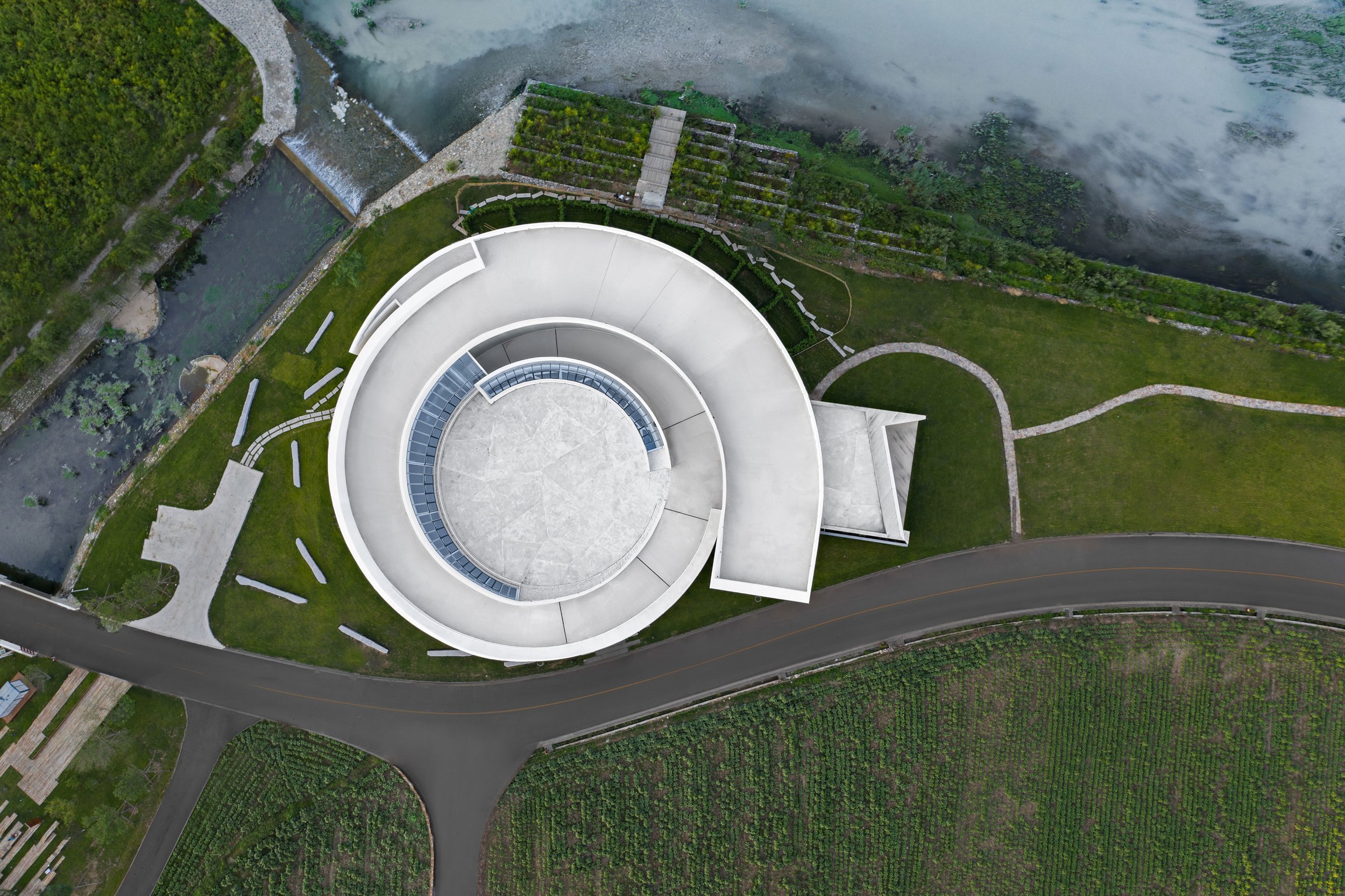
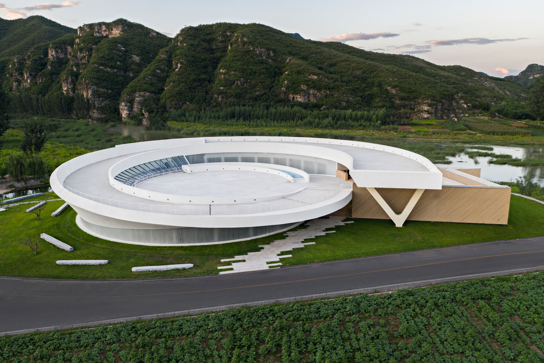
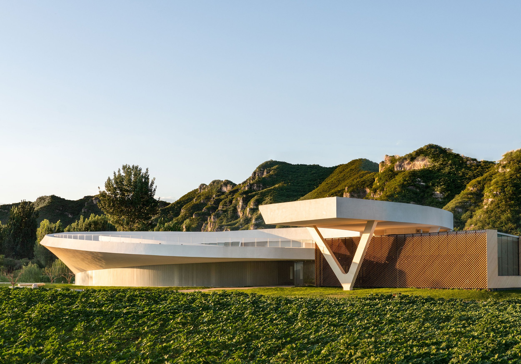
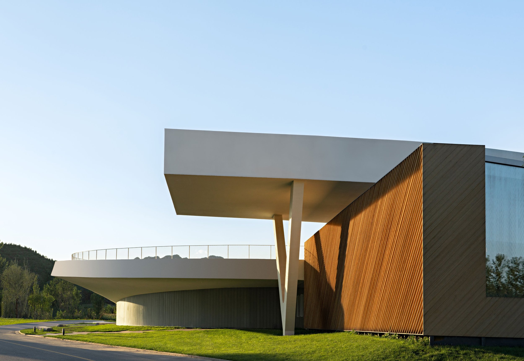
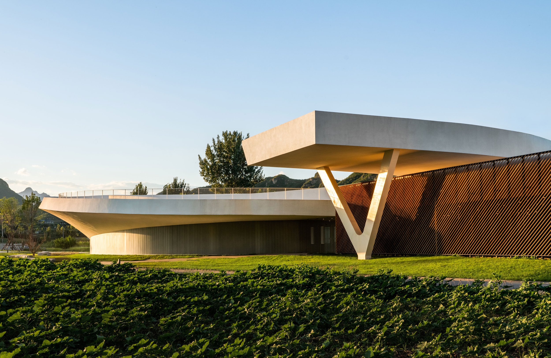
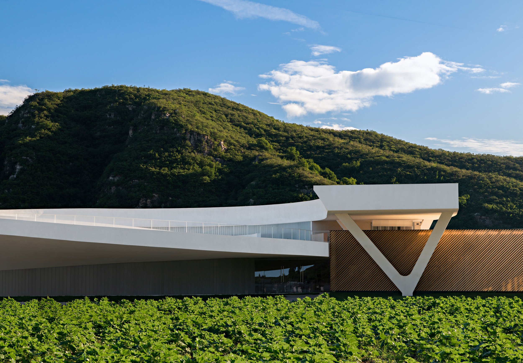
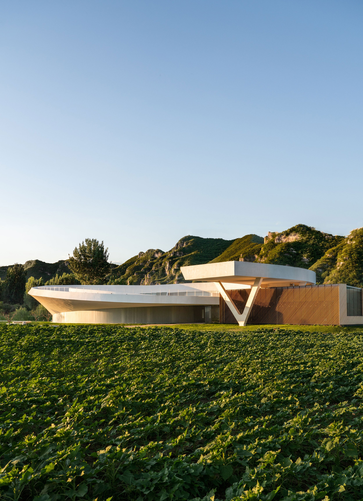
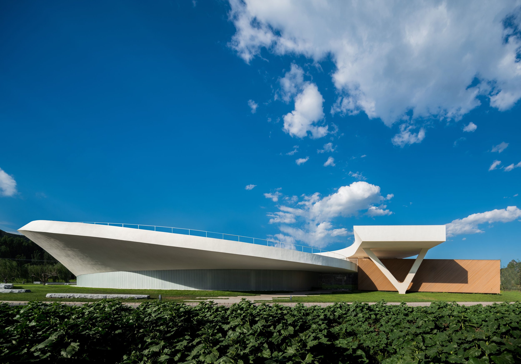

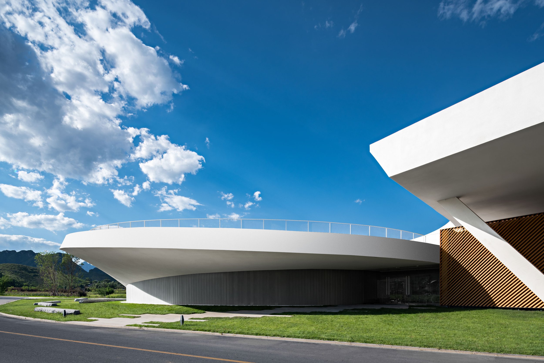

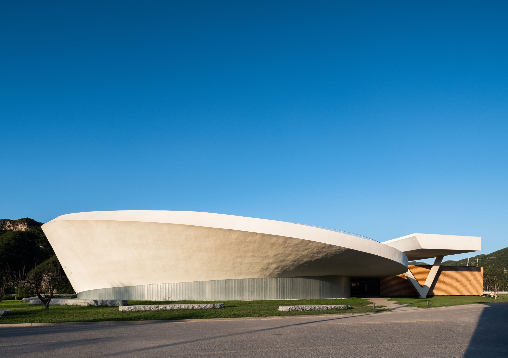
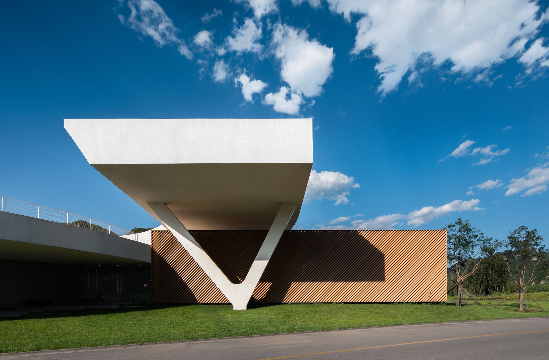
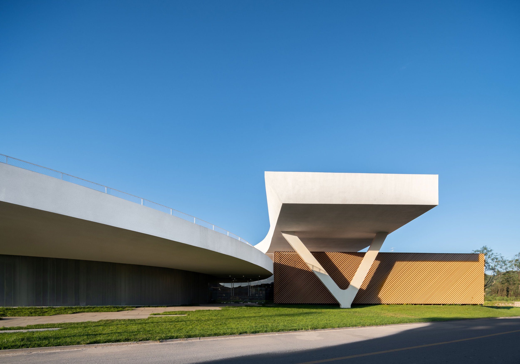
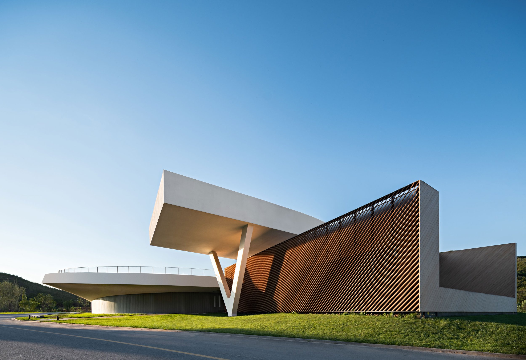
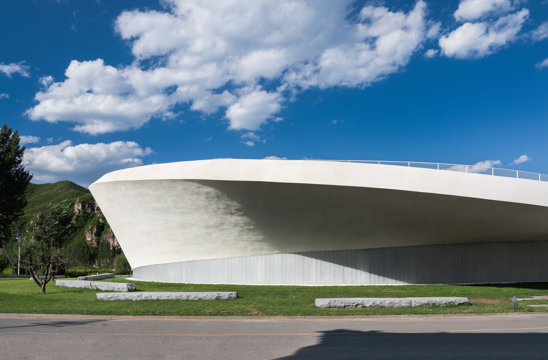
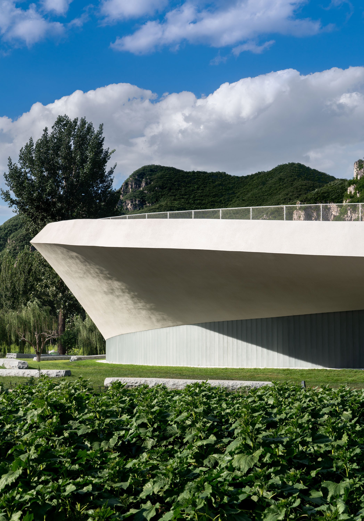
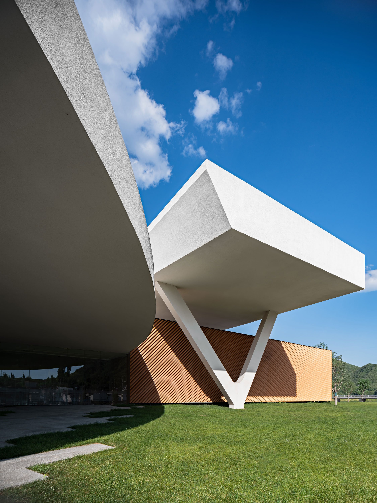
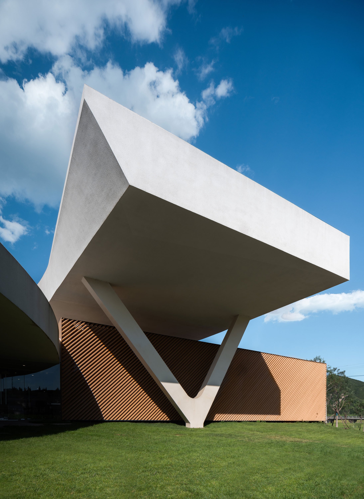
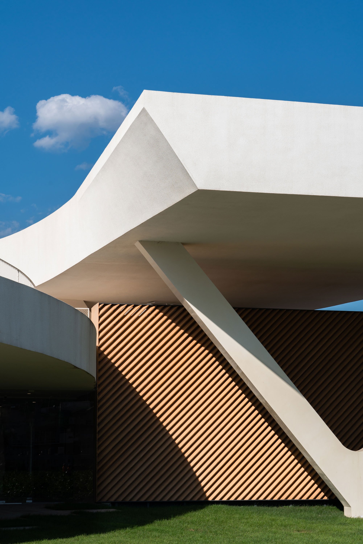
Landscape Integration
SYN Architects believes that “architecture is a means to shape the landscape, and landscape is a continuation of architecture.” Hence, this building that carries out the function of holding exhibitions can itself be seen as a work of “land art.” The main body of the building is coated with white granular paint to maintain a purity of colour - and with its pure geometric form and absence of linear directionality, it becomes a kind of enormous sunlight-catching object. Furthermore, the building’s sculptural presence is combined with nearby rice fields and villages, establishing a solid visceral connection between the building and the natural environment, enabling it to leverage its surroundings to amplify the aesthetic tension between the two entities.
The resultant architecture is the product of SYN Architects’ core problem-solving approach: the half arc of the original building faces the river’s shore and distant mountains, so 14 guest rooms are set within it, opening up to the private and tranquil scenery. The side facing the village and the main road is the primary interface between the building and the site, so public spaces such as reception and catering have been set parallel to the road, while a sizeable circular exhibition hall is placed in the middle of the volume.
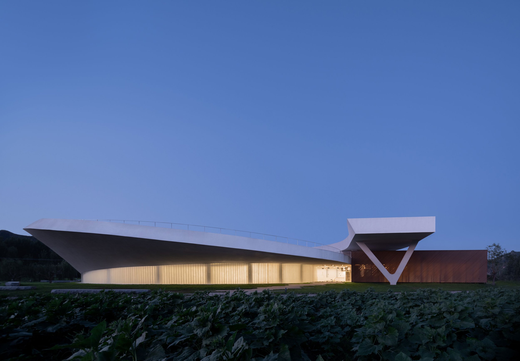
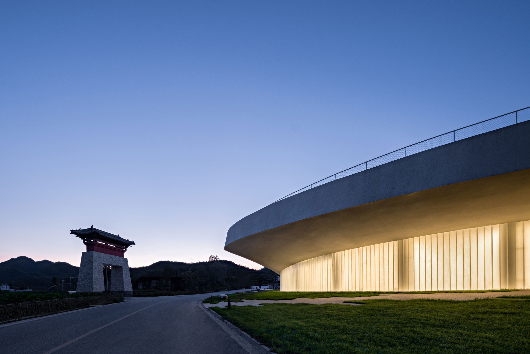
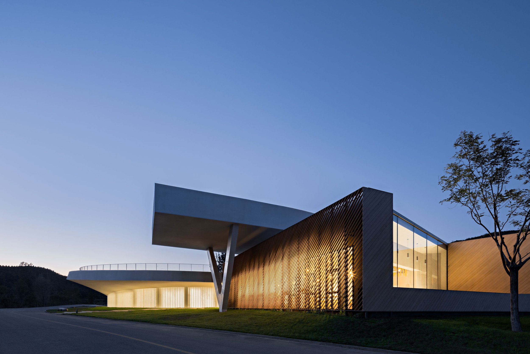
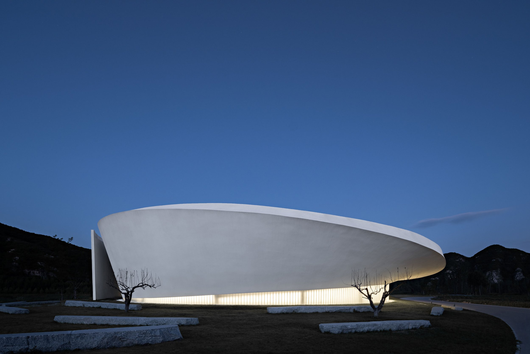
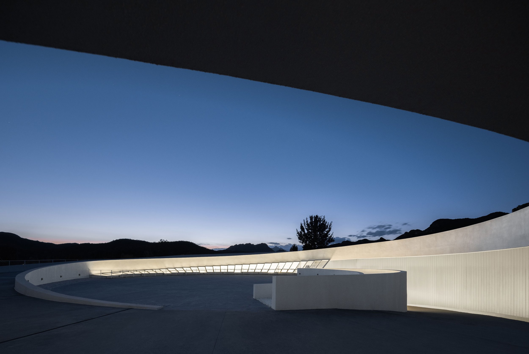
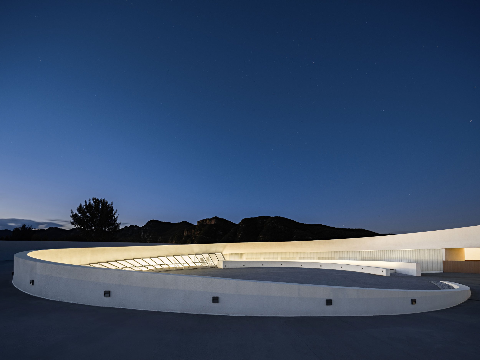
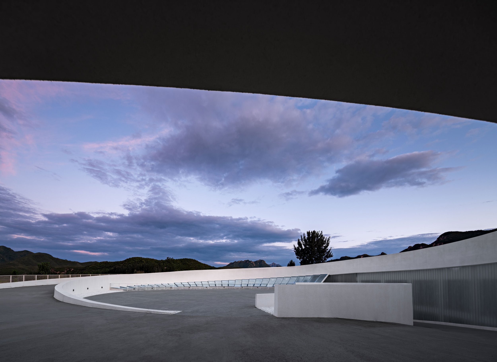
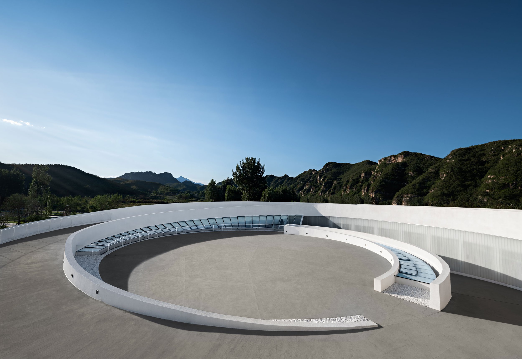
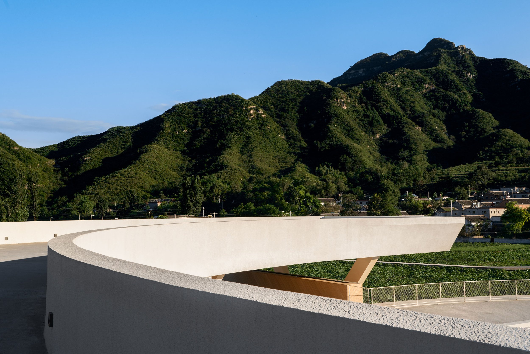
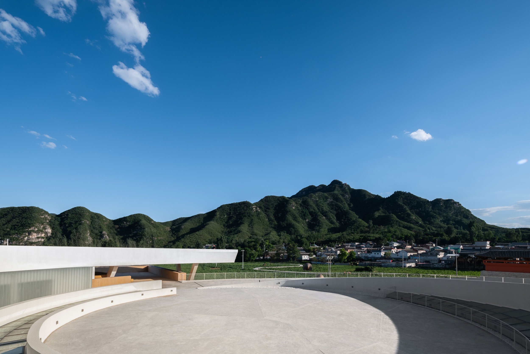
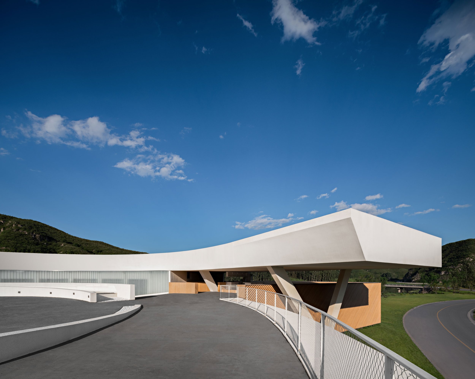
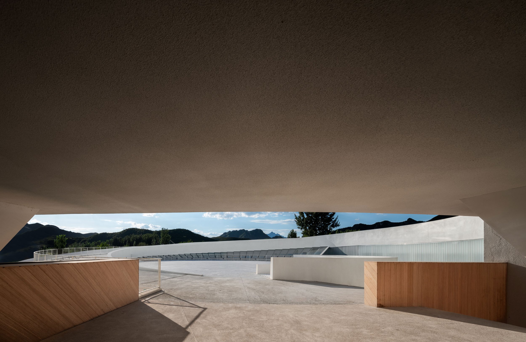
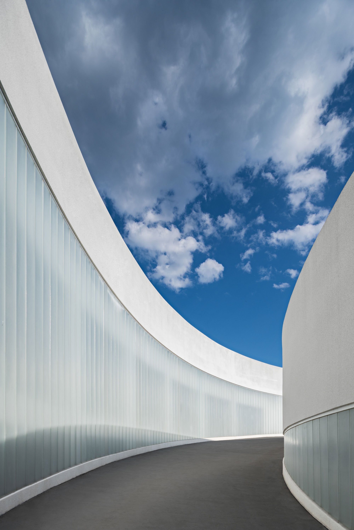
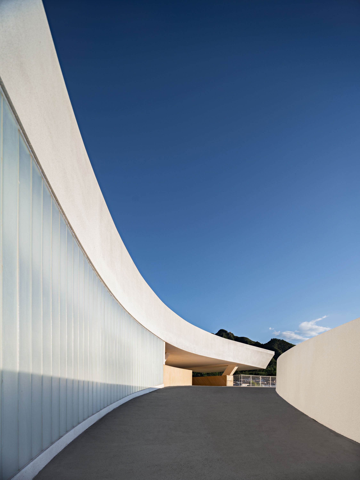
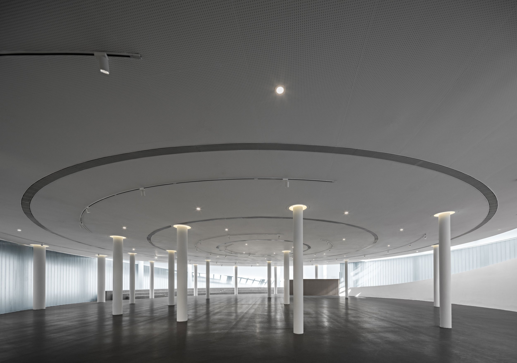
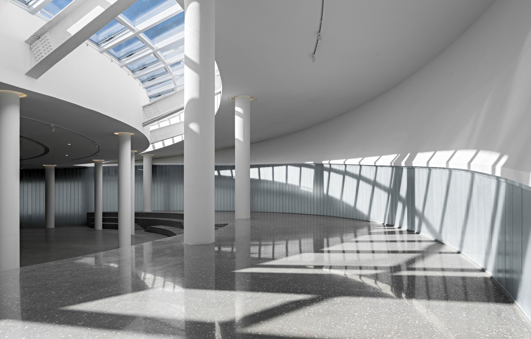
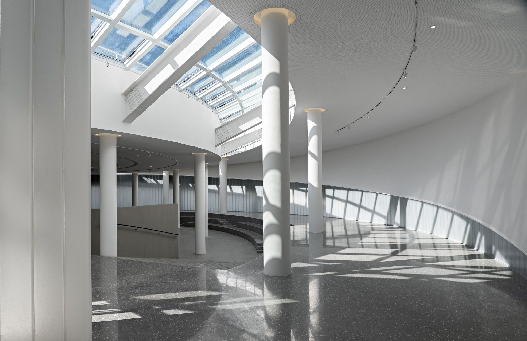
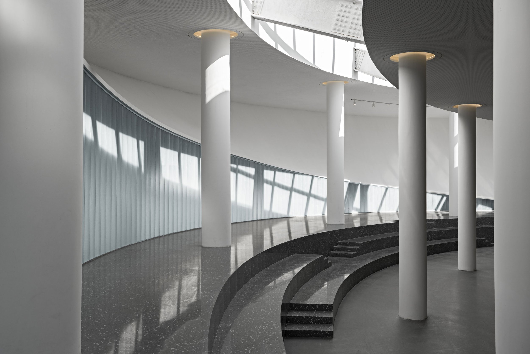
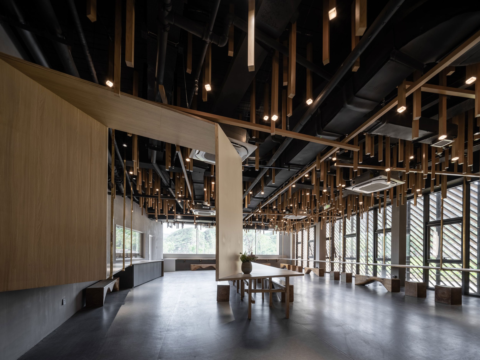
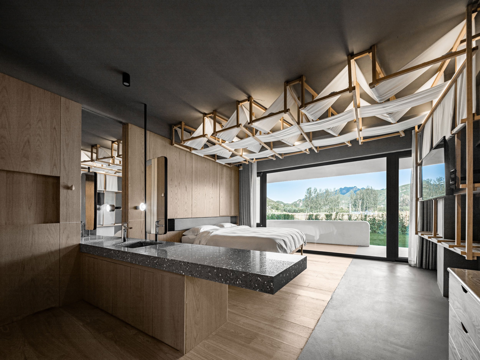
Revealing the "Essence"
As visitors arrive at the Art Center at ground level and follow the path of the curve, their experience of the space is constantly changing: first passing beneath the large cantilevered canopy at the entrance of the building, bypassing the columns, then reaching the starting point of the "vortex." This is the first surprise of the space; as the ramp climbs, the building maintains a spatial ambiguity between inside and outside, restricting specific perspectives of the surrounding landscape and focusing attention towards multiple shifting views of the exhibits.
The second surprise becomes apparent after reaching the top of the ramp, as visitors come upon an open-air viewing platform at the highest point of the building, from which they may observe the scenery surrounding Tiangang Village – both its traditional face and new developments.
This experience, where an instantaneous realization is made following an accumulated passage through many levels, is analogous to the "epiphany" spoken of in Buddhism. SYN Architects has attempted to take the vague and disorganized form of the initial project here and transformed Tiangang Village into a meaningful, structured, and effective place of "knowledge and action." This "reorganization of perception" also encompasses reshaping the "soil" of discovery and insight.
Taking the concrete structure of the original building as a base to be extended and augmented, SYN Architects has added a new steel structure, allowing the main façade to gradually twist and tilt outwards and upwards, transforming from walls to eaves. The original building's network of columns cannot support the new architecture's load requirements, so additional columns and a new structural system have been introduced.
SYN Architects has taken this necessity of engineering and given the new organization of columns an aesthetic quality - while satisfying the requirements of bearing the new load, the pillars appear to be scattered within the space somewhat randomly, like a naturally growing jungle, which ultimately has become virtually the only 'decoration' within the entire building.
Project Information
Project Name: Tiangang Art Center
Location: Tiangang Village, Yi County, Baoding City, Hebei Province, China
Owner: IVYONE GROUP
Investor: IVYONE GROUP
Project Type: architectural design, landscape design, interior design
Design Period: 2020.02-2020.08
Construction Period: 2020.09-2021.04
Site Area: 2736.81 square meters
Building Area: 2586.95 square meters
Indoor Area: 2586.95 square meters
Floor Area Ratio: 0.95
Greening Rate: 23%
Project Function: Art gallery + Hotel
Project Team Members
Lead Architect: Zou Yingxi
Project Architects: Gao Bo, Jin Nan, Jiang Zhihua, Chen Shifang, Tian Yahong, Wang Ziqiang
Interior Design Team: Xia Fuqiang, He Min, Cao Zhenzhen, Qian Guoxing, Liu Tingting, Li Qianxi, Feng Yan, Guo Mengjia, Li Hui
Landscape Architecture Team: Xu Lu, Li Beibei, Zhang Junchao, Liu Shuang, Liang Jingqi, Shi Qingqing
Soft Decoration Design Team: Shu Kun, Gu Yuecheng
Construction: HCCI Urban Architectural Planning and Design Co., Ltd.
Structural Consultant: Beijing Zhonghe Jiancheng Architectural Engineering Design Co., Ltd.-Team Lu Lijie
Lighting Consultant: Eastco Lighting Design (Shanghai) Co., Ltd.
Cost: 20 Million RMB
Material and Manufacturers
Bamboo and Wood—Shanghai Moso New Decorative Materials Co., Ltd.
U-Shaped Glass—Shahe Longlong Glass Products Co., Ltd.
White Granular Elastic Paint—Guangdong DPV Coating Co., Ltd.
Photography: Zheng Yan
Video: Huasheng Studio
KENGO KUMA & HIGASHIKAWA KAGU DESIGN COMPETITION
Higashikawa Town is located in the middle of Hokkaido (north island in Japan) and it’s sister city of Canmore, Alberta. Canada. The furniture design competition lead by Mr. Kengo Kuma & Higashikawa KAGU Design Competition Executive Committee.
The competition is open to students enrolled in various educational institutions in Japan and abroad who are 30 years of age or younger as of March 31, 2022.
https://www.kagu-higashikawa.jp/en/
The purpose of this competition.
The town of Higashikawa is a major producer of Asahikawa furniture. We are calling for designs that embody KAGU, a new, mindful way of life for the young people who will shoulder the responsibilities of the future.
KAGU is an extension of the conventional concept of furniture that aims to connect people to the world. We use a variety of objects in our daily lives, but it is difficult to see the context in which they are made and used.
We realized that in the current way of life, we handle objects without care and treat them poorly, all in the name of saving time and effort; people rush to get results, and don’t take the time to think deeply about the items they are using. This can have many harmful effects.
Our hope is that the upcoming KAGU design competition will provide an opportunity for your ideas, which have a lot of potential, to take shape and be used for a long time, so that a path towards mindful living can be realized little by little.
Kukan Design Awards 2021 - KUKAN OF THE YEAR (Japan)
Established to connect the value of spatial design to the future, the KUKAN DESIGN AWARD is the most esteemed of such awards in Japan. The mission behind the KUKAN DESIGN AWARD is to mine the salutation of our society's multi-faceted challenges and breakthrough to a hopeful future.
Over a thousand entries into eleven different categories in the 2021 Kukan Design Award. Thirteen judges selected two projects as the grand prizes for the Kukan of the year also named as Nikkei Inc Award. The winning projects are Mirai Convenience Store and The House with a public bath "KUWAMIZU SETO."
In Japanese culture, KUKAN (space) concept regards physical space and "Ma," which define as the distance between the hearts of those present in that space, the changes of affairs, and the passage of time. Therefore, design spaces are to create tremendous potential for people, society and epochs.
Established to connect the value of spatial design to the future, the KUKAN DESIGN AWARD is the most esteemed of such awards in Japan. The mission behind the KUKAN DESIGN AWARD is to mine the salutation of our society's multi-faceted challenges and breakthrough to a hopeful future.
The total of 887 entries into eleven different categories in the 2021 Kukan Design Award. Thirteen judges selected two projects as the grand prizes for the Kukan of the year also named as Nikkei Inc Award. The winning projects are Mirai Convenience Store and The House with a public bath "KUWAMIZU SENTO."
KUKAN OF THE YEAR: MIRAI CONVENIENCE STORE, design by KOKUYO Co.,Ltd.
Chief Designer: Wataru SATO
Our quest on this project was to find how the convenience store could be that brings up children and create future of KITO area.
Then our answer after due consideration was the architecture which embrace the mother nature and identity of KITO, and the architecture which people living there are proud of, and the architecture which evokes the sympathy from the world, rather than the extensional design of existing concepts.
I think this designing was like a creation of “original” story assembling the pieces of the world of local people and KITO, from the past to the future.
I would like to celebrate this honorable award with all people in this story making project.
Photo by Keita Yamamoto / Nacasa & Partners Inc.
KUKAN OF THE YEAR: The house with a public bath “KUWAMIZU SENTO".
Kuroiwa Structural Engineers
CEO: Yuuki KUROIWA
We are delighted to be chosen for KUKAN OF THE YEAR of Kukan Design Award 2021. Our team could receive this honorable award thanks to many people. Friends of owners helped the construction, and each of the area leaders and neighbors kindly supported for the application of new public bath establishment. Last but not least, we would like to thank the owners and their parents who manage the daily operation of the facility. Encouraged by this award, we continue to seek for the ways of housing that support people in emergency situation beyond the concepts of public space and private space, and we would like to contribute to the community.
Photo by Shigeo Ogawa
For more information about Kukan Design Award, please visit: https://kukan.design/en/
The Ultimate Nostalgia Tai’an’s Ceremony Hall - The Hometown Moon
The parking lot is the last reminder of modern civilization. To access the Hometown Moon, visitors must go through a purifying road. It takes about five to ten minutes to walk along the path between mountains and streams. The entrance lies behind a boulder.
The Possibilities of a New Hometown
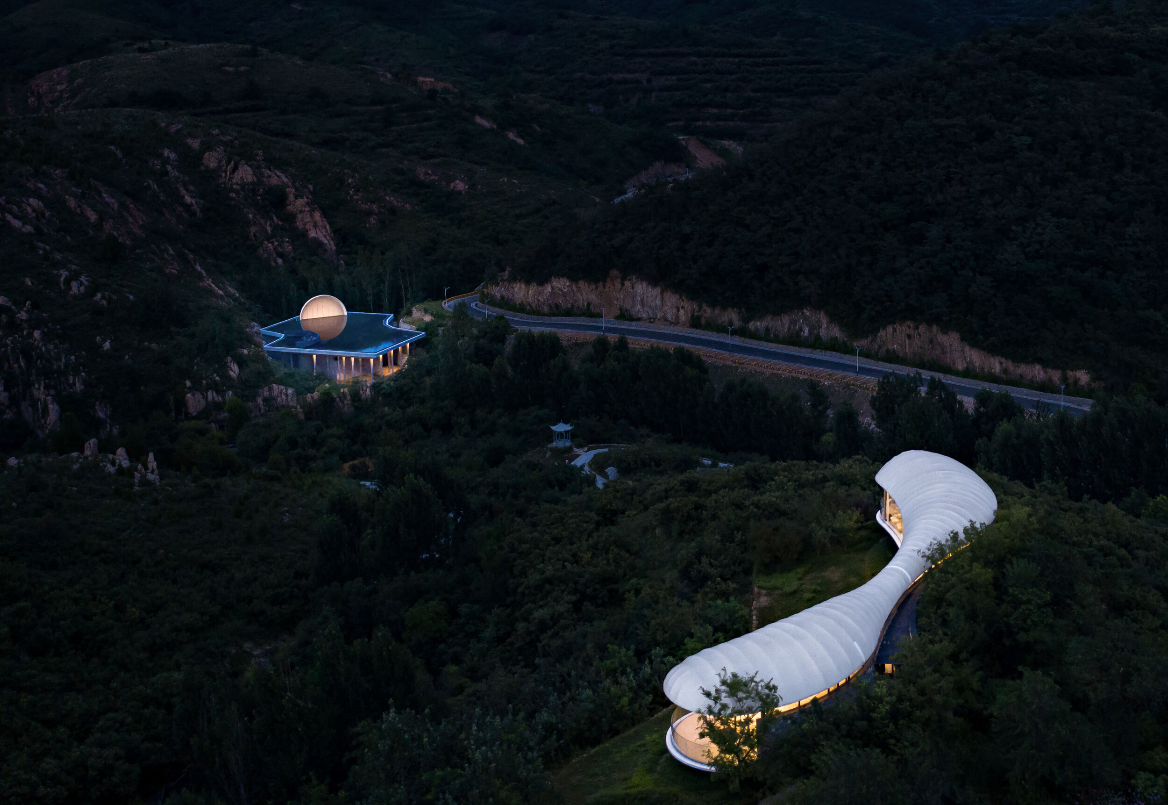
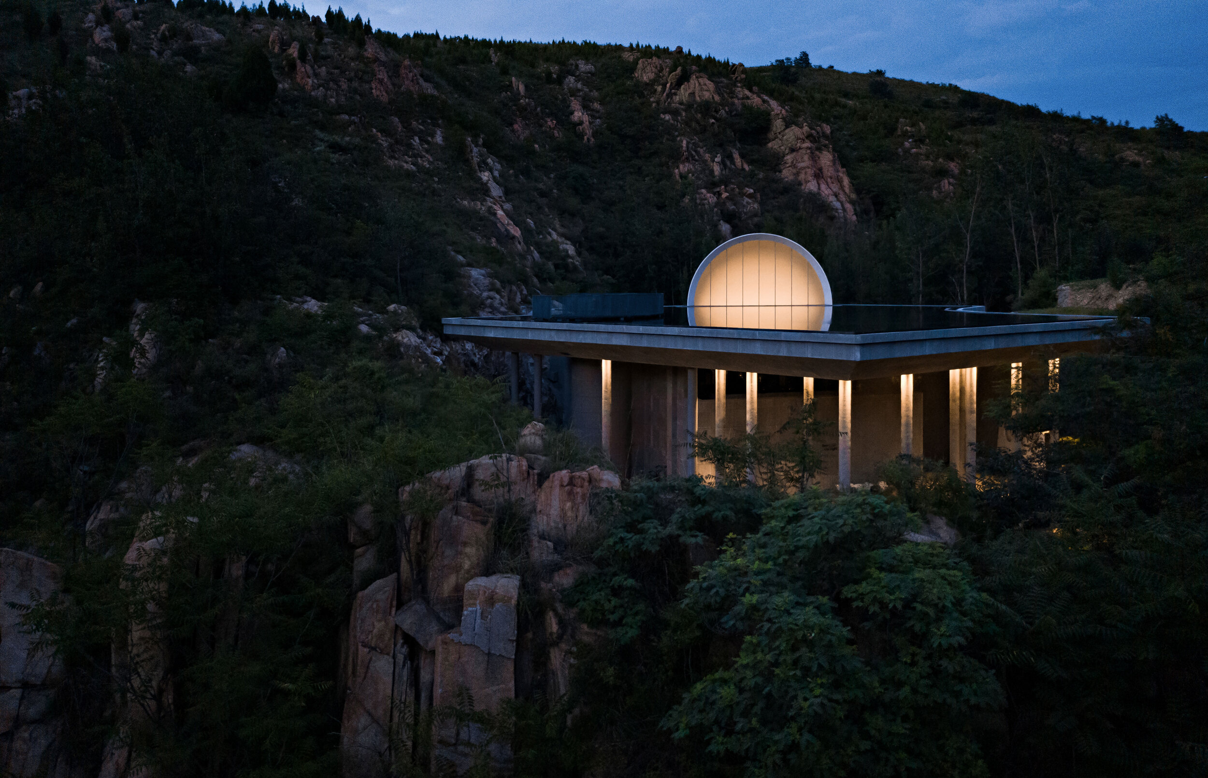
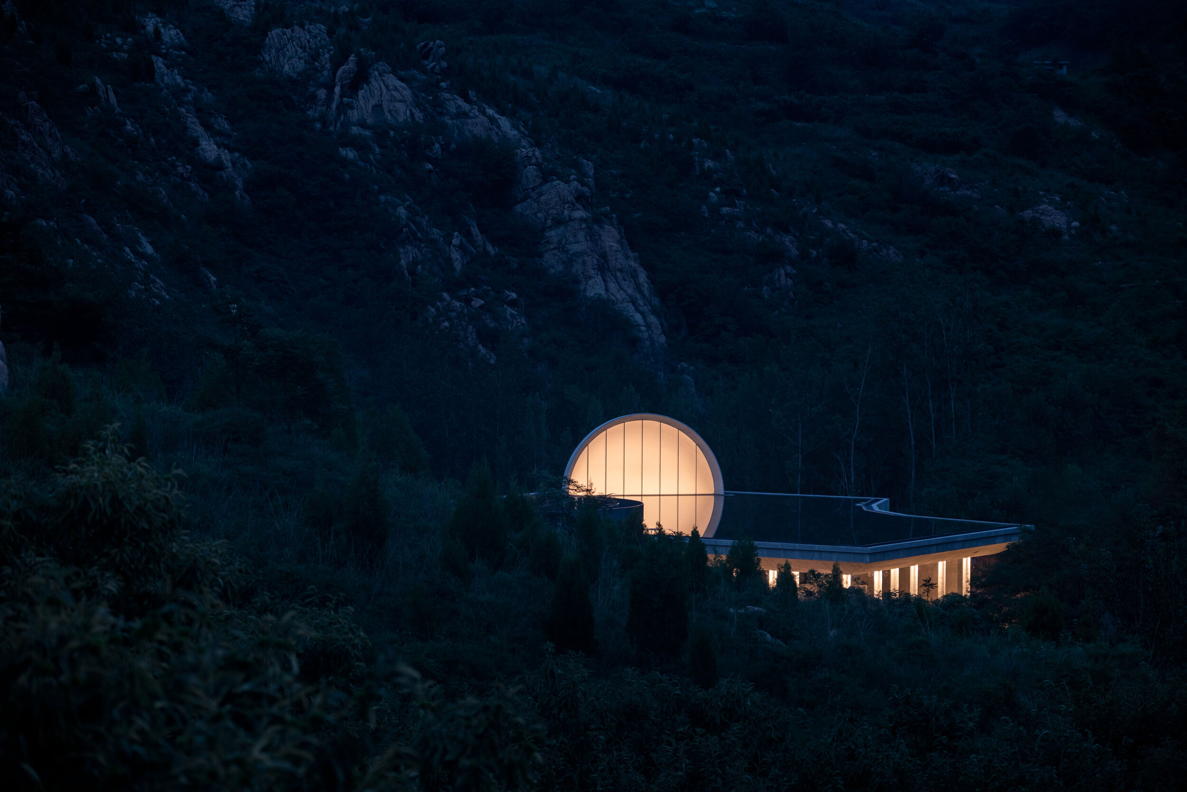
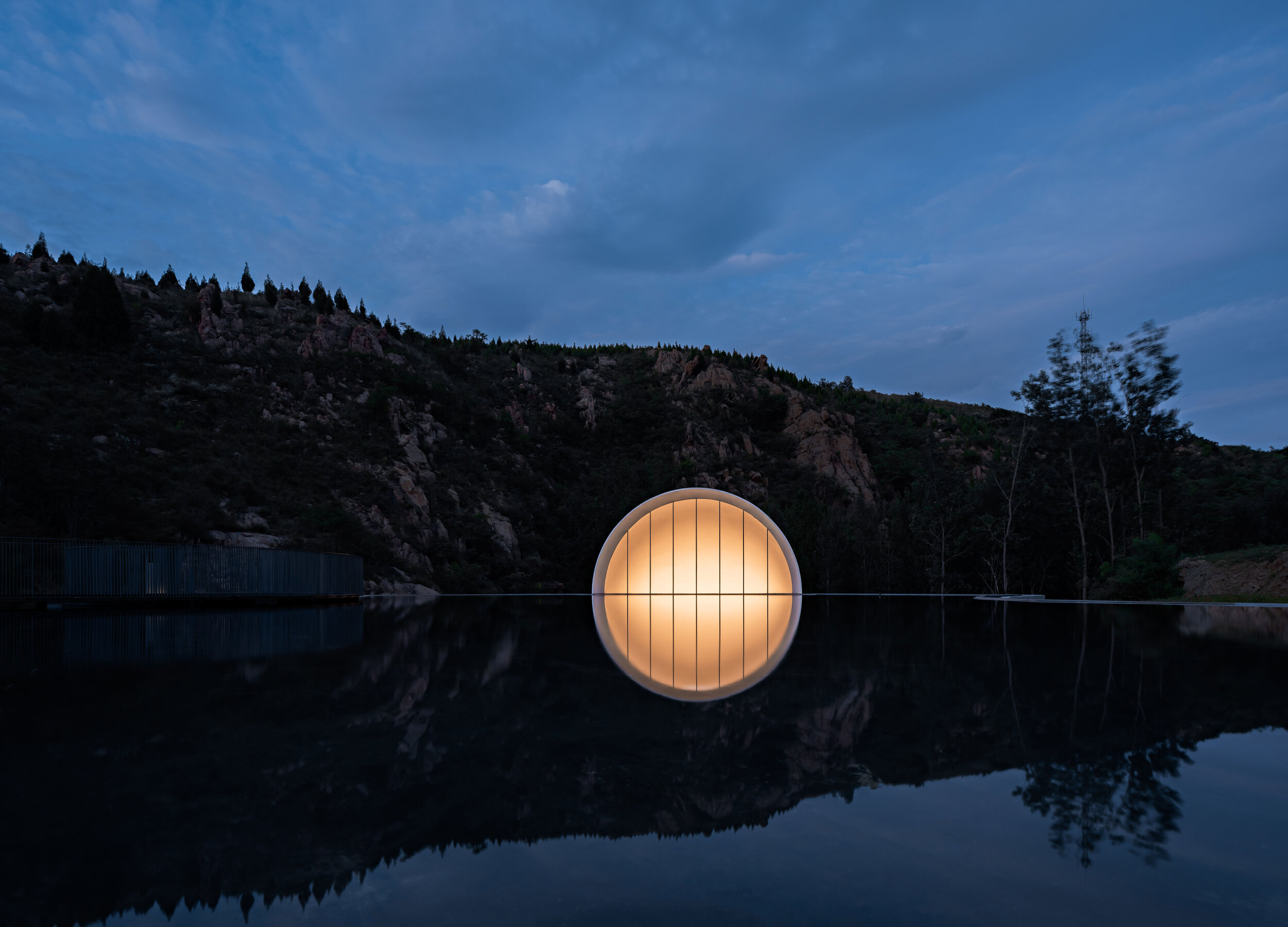
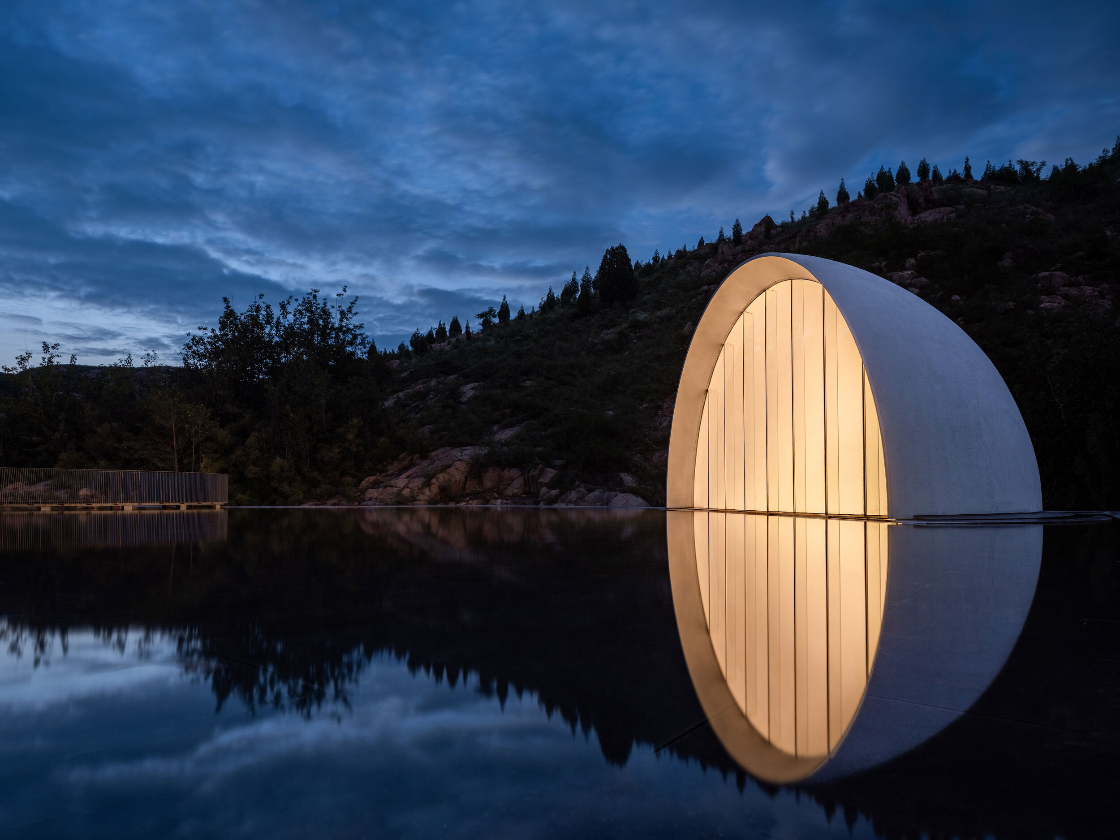
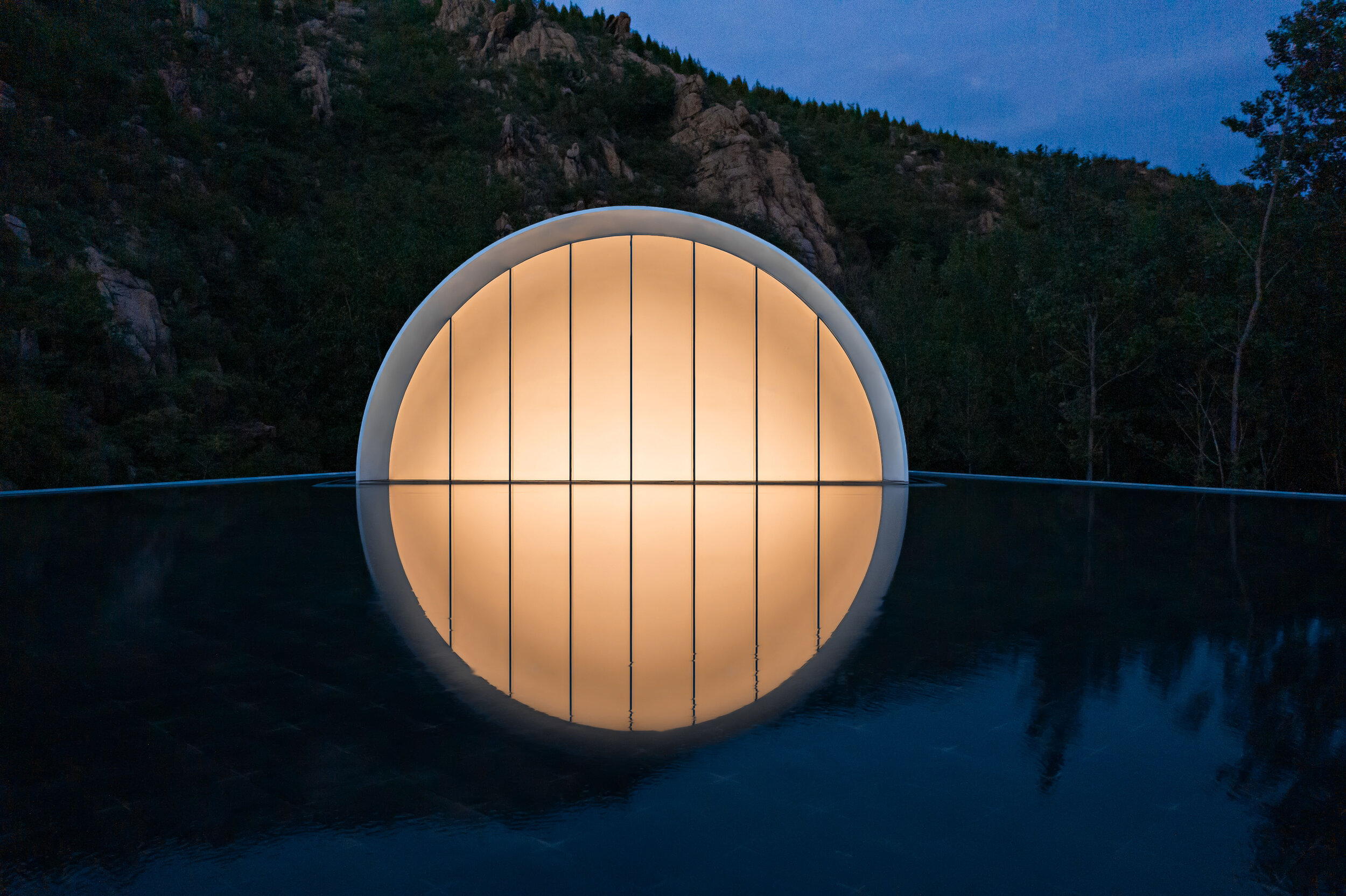
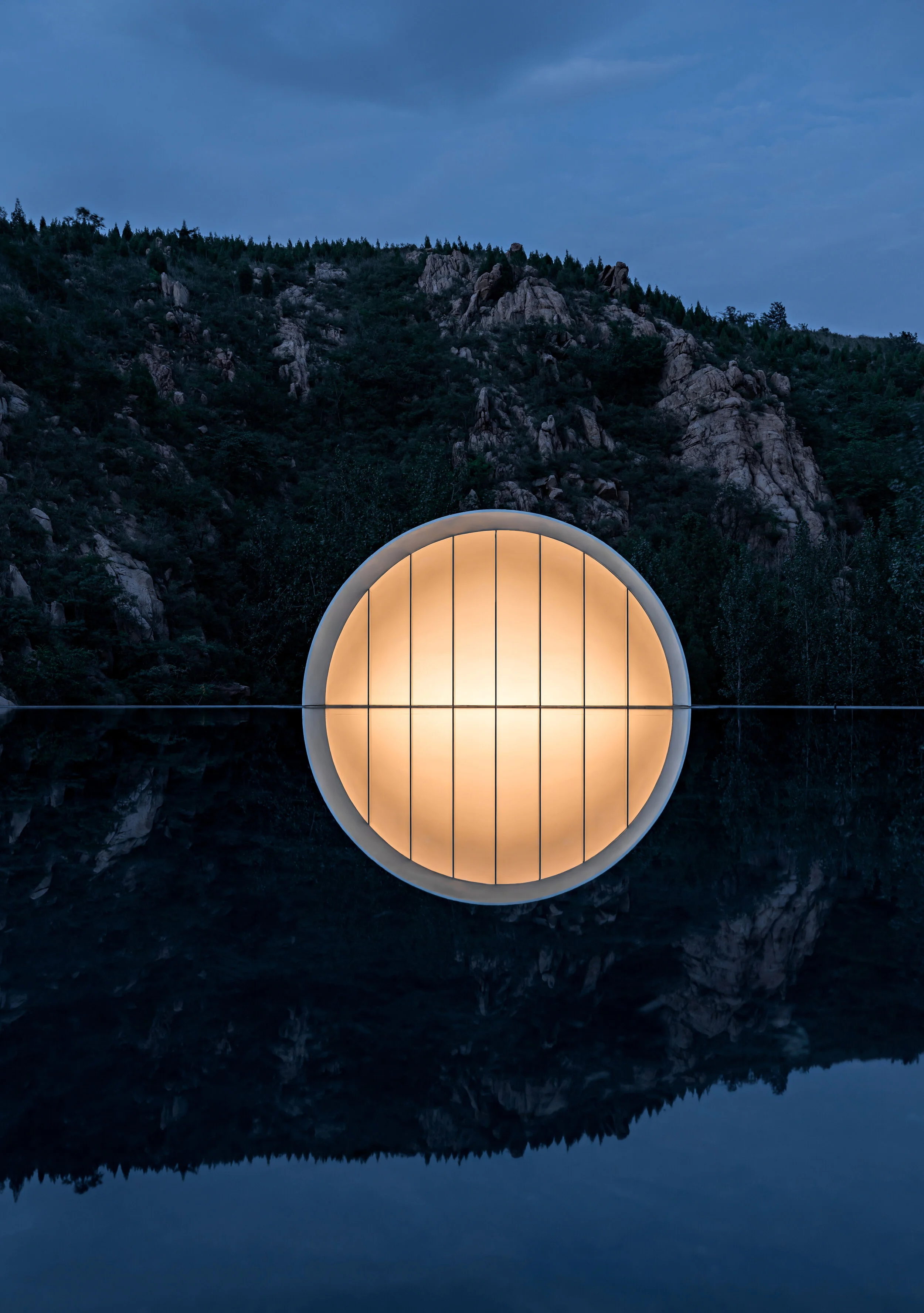
An assortment of colourful banners welcomes passengers at the high-speed train station in Tai’an, China. The headlines perched above the Jiunv Crest (Nine Women’s Peak) showcase a Hometown Moon or a Hometown Cloud, inviting people to walk on the moon or wander around the cloud. The intriguing wording is part of a creative campaign inviting travellers to visit attractions lying beyond the main scenic area of Mount Tai. The strategy looks to breathe new life into Nine Women’s Peak, a branch of the famous mount that gives its name to the city of Tai’an.
At the beginning of 2019, Shandong Lushang Group commissioned Syn Architects to develop the overall planning and design of the mountainous area, its villages, and the Hometown Moon, the representative structure of the project. In no time at all, a Hometown Cloud state of mind began to spread out. Fei Xiang’s theme, Hometown Cloud, was played repeatedly in the building. The romantic song from the ’80s swayed people’s emotions, creating a nostalgic atmosphere. Nine Women’s Peak drew attention on social media, bringing new people, new faces, new industries, and new possibilities to the area around Dongximen Village. The region of humble villages became an online phenomenon that attracted thousands of tourists. During the project, Lushang Group effectively used the image of “a cloud” to demonstrate the enormous value of architecture as a communication medium.
However, a series of scattered constructions is not enough to stimulate the growth of a region. Thus, the online popularity of the Hometown Cloud slowed down in less than a year. Today, Lushang Group demands a long-term holistic approach that can connect the string of mountain villages in the 55 square kilometres area. The definition of industrial and spatial structures and the introduction of new wonders that satisfy visitors looking for fresh experiences is needed too. In this regard, Syn Architects integrates daily life, industrial development, and environmental science in every project. Taking advantage of its years of practical experience in rural areas, the firm developed client markets in Jinan, Shandong province’s capital city. Additionally, attractions such as the Balou Theater and the Hometown Moon, and their supporting facilities, were unveiled one after the other. In this way, Syn Architects returns to the birthplace of Confucianism, rebuilding the relationship between dualities such as the city and the countryside, modern society, and homesickness, searching for forgotten values and neglected possibilities.
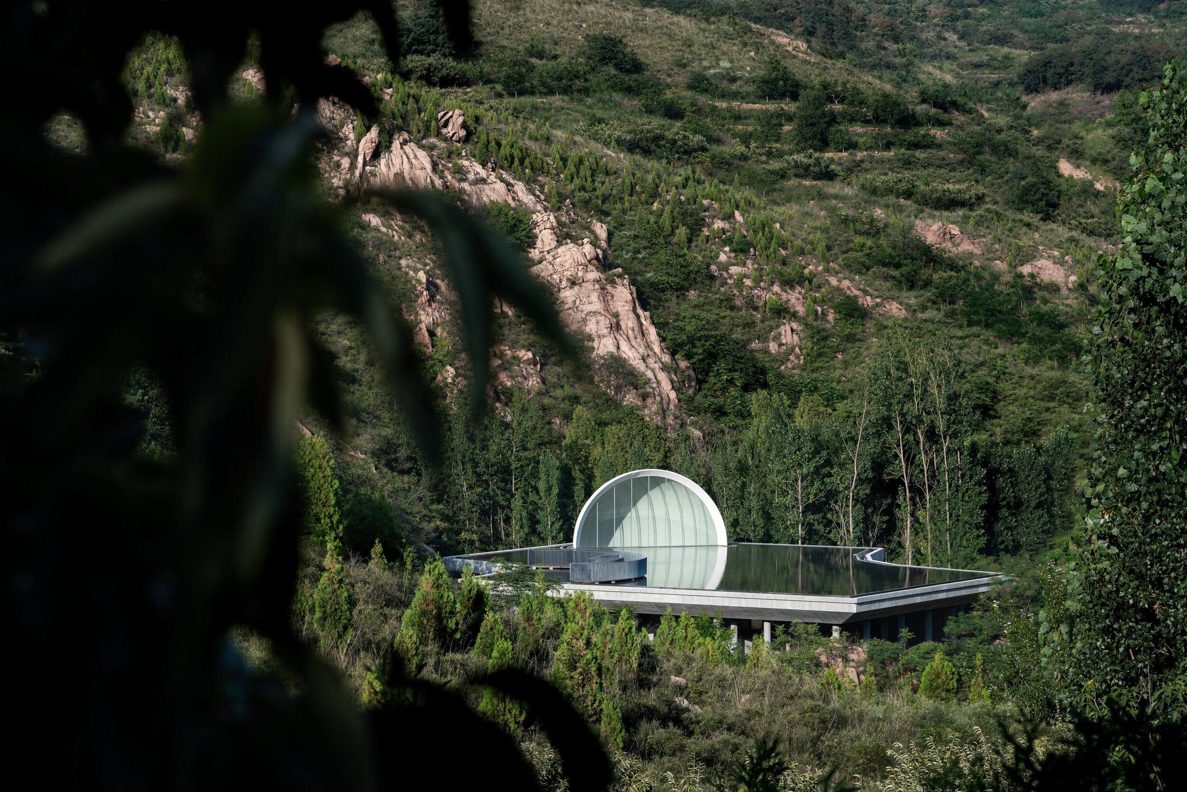
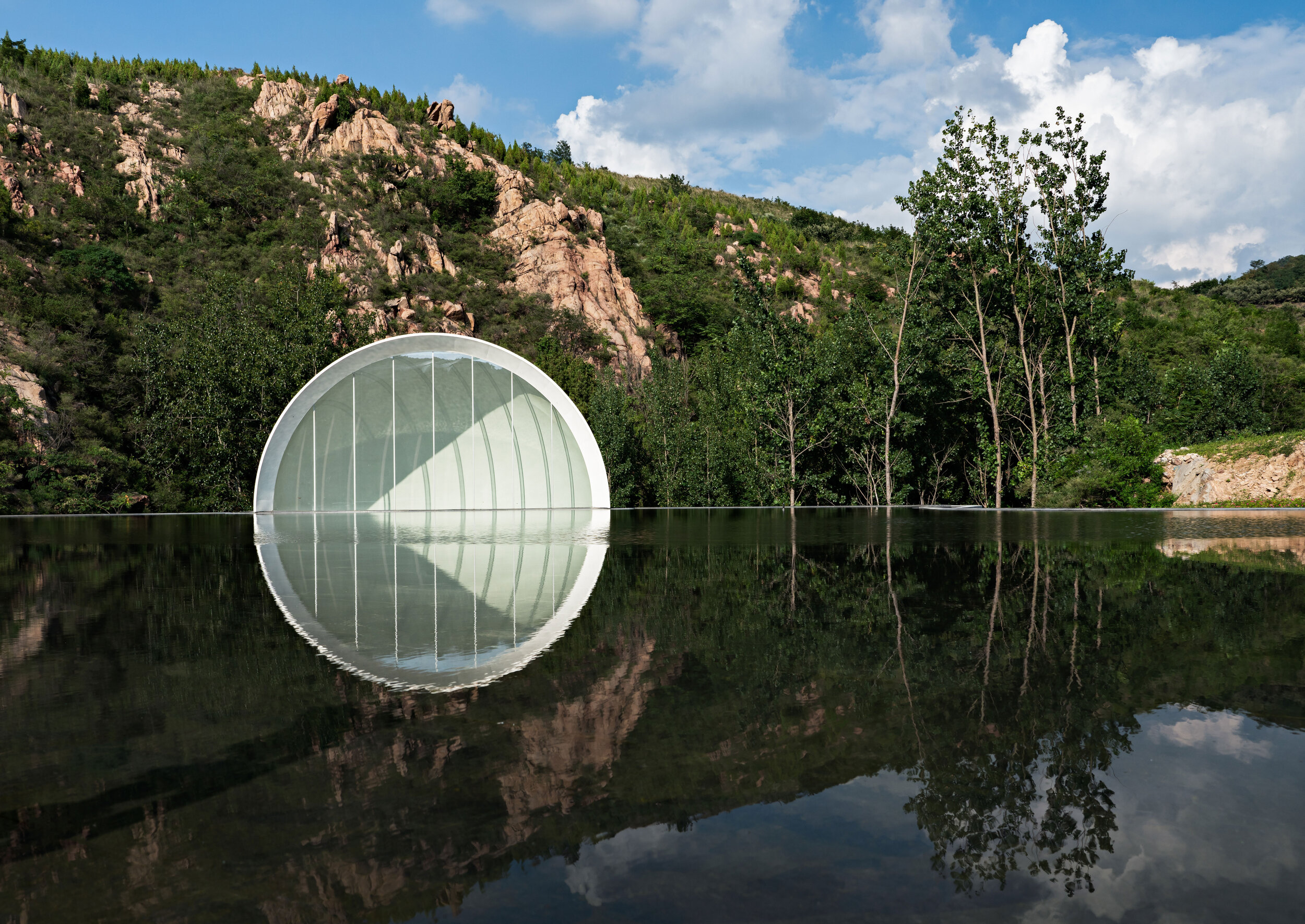
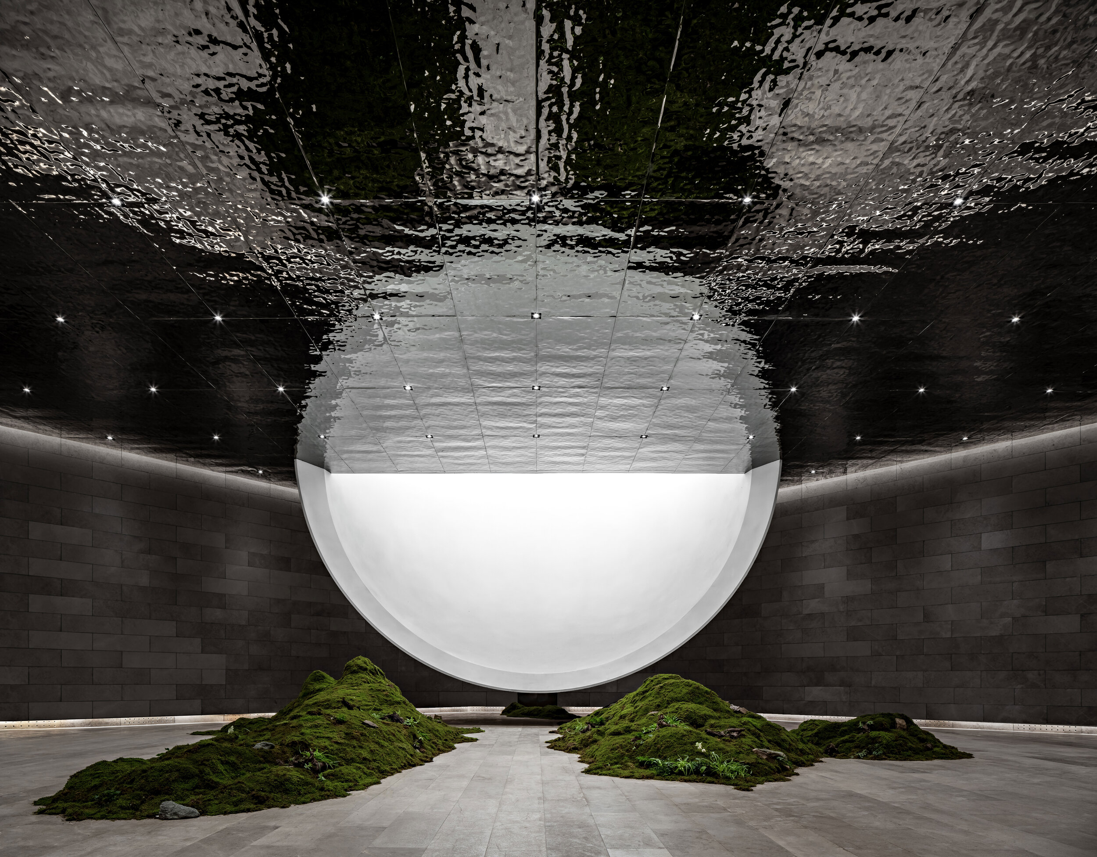
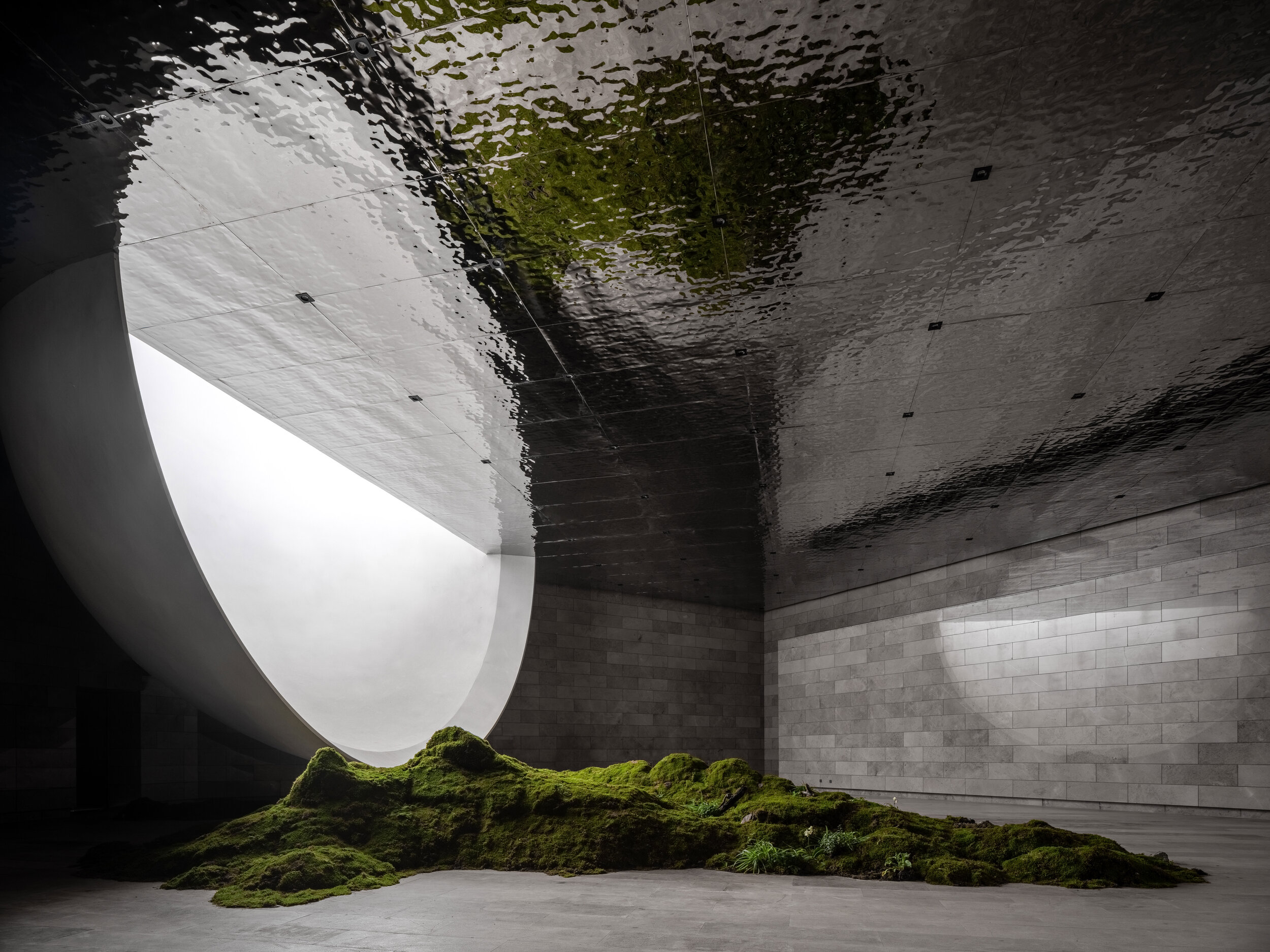
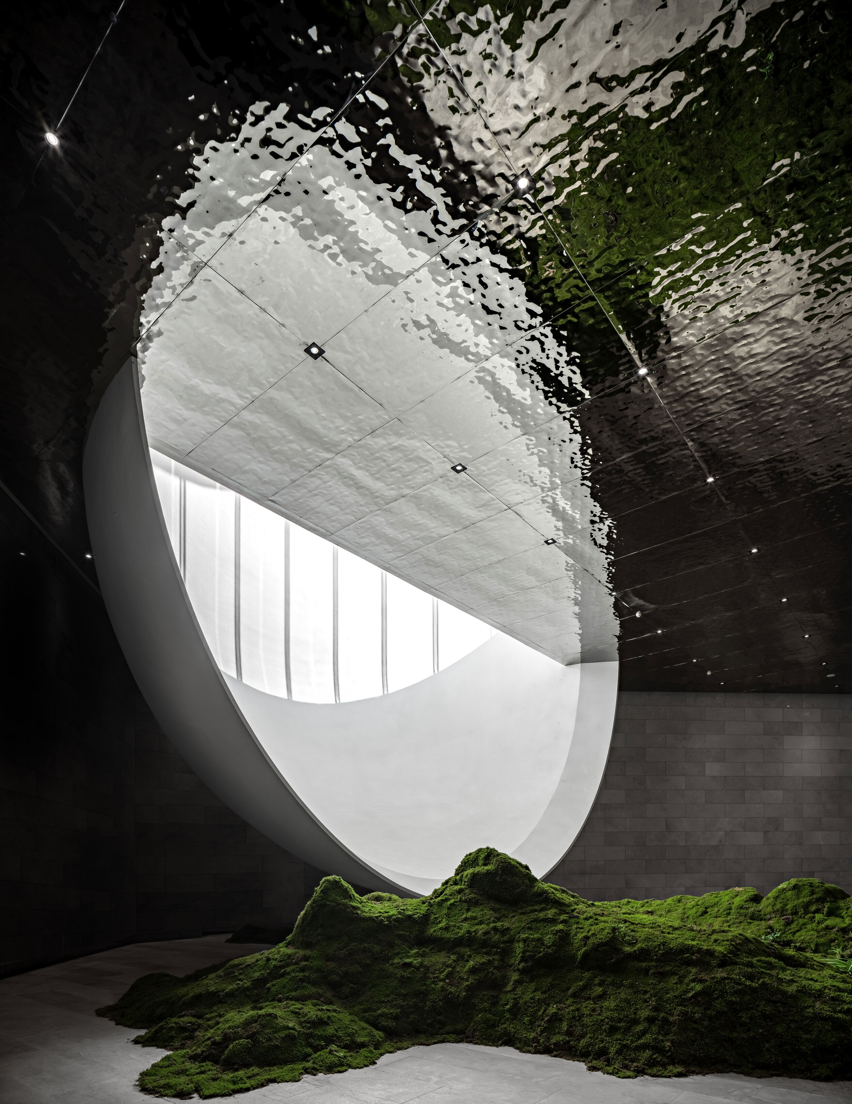
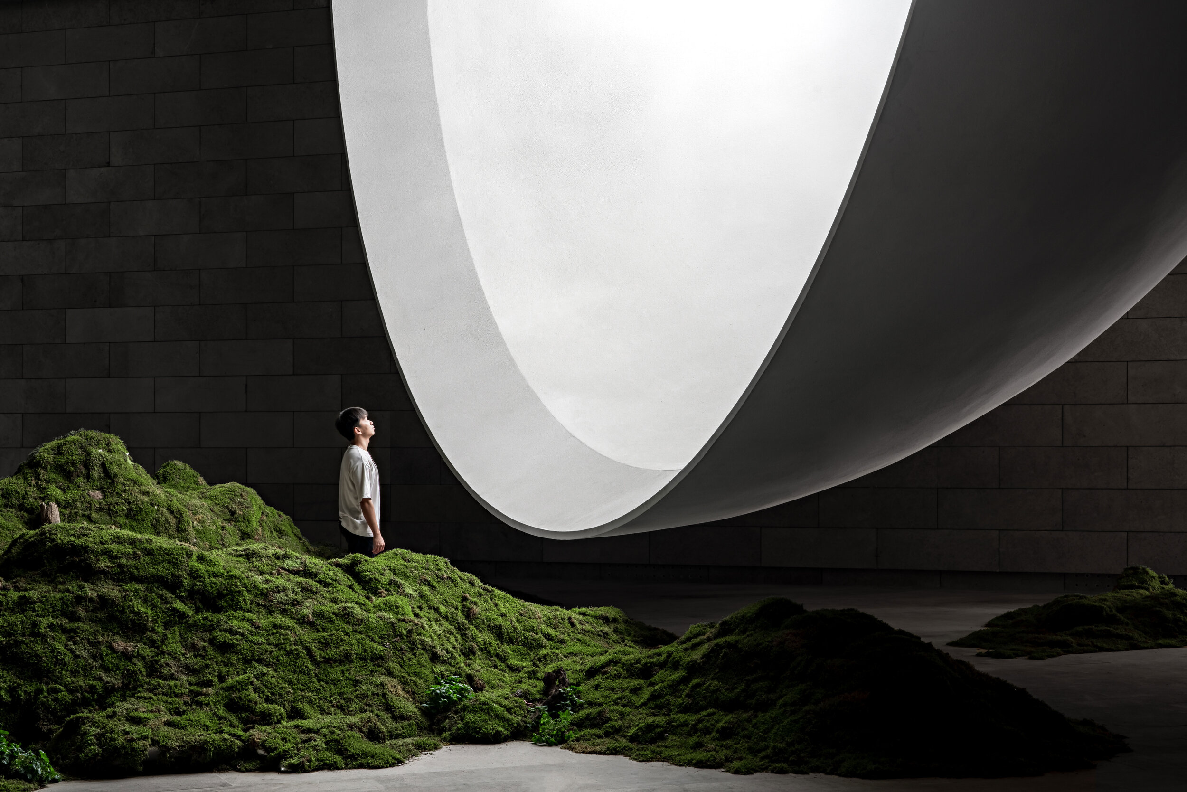
The Moon is the Light of Our Hometown
The original concept for the Hometown Moon comes from the developer. During the Mid-Autumn Festival of 2019, a moon-shaped balloon with a diameter of 10 meters was lit up in Nianhua Bay, spreading magical colours and lights all around. Inspired by the scene, the Lushang Group hopes to light up a full moon at the Nine Women’s Peak and write the next chapter in intellectual property for designed hometowns.
Mr. Zou Yingxi, the lead architect and planner of the project, hopes to infuse a deep meaning into the artificial moon. He longs for a moon that never sets. According to this rhetoric, the building functions as a ceremony hall designed to escape conventionalisms. Among its main features, the structure attracts locals and tourists from other provinces, can host ceremonies and events, and provide spiritual and operational values that strengthen the village’s resources.
An ancient poem from the Song Dynasty ponders the nature of perspective and emotion: “the clouds and the moon remain the same, but mountains and rivers evolve throughout time.” Modern-day catalysts are also capable of evoking nostalgia, regardless of location. As such, an architectural poem about the moon does not need to relate to the classical symbol. Under this philosophy, Syn Architects combines abstract geometrical shapes and simple materials to create a pure space with complex visuals that stimulate the soul, leaving traditional figurative expressions behind.
The Route Guidance
The parking lot is the last reminder of modern civilization. To access the Hometown Moon, visitors must go through a purifying road. It takes about five to ten minutes to walk along the path between mountains and streams. The entrance lies behind a boulder. From here on, visitors begin to enjoy communion with nature. Birds singing, insects chirping, rustling leaves, gurgling streams, and hearts beating with joy and anticipation; the sounds of nature make visitors feel at ease. After crossing a mountain, a river, and exploring a few curved pathways, visitors finally arrive at the building. Here, they ponder about the intriguing nature of the architecture. And on the emotional side, their senses of hearing and smell are stimulated by their natural surroundings.
The long and winding paths increase the curiosity of visitors. Attracted by a building in the middle of nature, they suddenly find themselves inside the structure, wondering about the charms of an inverted moon. Like Buddhist meditation, the experience develops insight by feeling the background of mountains and forests to complete a mental reorganization, soothing the souls of urban residents. Along the plank road, there are playgrounds, cabin camps, bonfire areas, and anti-fog devices. These and other similar spaces enrich the experience and the dimension of the project.
Bridges on top of the structure allow visitors to contemplate the moon by the reflecting pond without entering the building. There is a plank road connection between the group of bridges and the mountain that grants access for this purpose. If there is an ongoing ceremony in the room, the door on the roof can be closed to avoid interference. If there is no activity in the room, visitors touched by the moon on the ceiling can enter the building and contemplate the lower half of the moon.
The parking lot is the last reminder of modern civilization. To access the Hometown Moon, visitors must go through a purifying road. It takes about five to ten minutes to walk along the path between mountains and streams. The entrance lies behind a boulder. From here on, visitors begin to enjoy communion with nature. Birds singing, insects chirping, rustling leaves, gurgling streams, and hearts beating with joy and anticipation; the sounds of nature make visitors feel at ease. After crossing a mountain, a river, and exploring a few curved pathways, visitors finally arrive at the building. Here, they ponder about the intriguing nature of the architecture. And on the emotional side, their senses of hearing and smell are stimulated by their natural surroundings.
The long and winding paths increase the curiosity of visitors. Attracted by a building in the middle of nature, they suddenly find themselves inside the structure, wondering about the charms of an inverted moon. Like Buddhist meditation, the experience develops insight by feeling the background of mountains and forests to complete a mental reorganization, soothing the souls of urban residents. Along the plank road, there are playgrounds, cabin camps, bonfire areas, and anti-fog devices. These and other similar spaces enrich the experience and the dimension of the project.
Interventions
When the surroundings become gray, the visitors are officially inside the territory of the moon. The building occupies more than 1,000 square meters consisting of the moon, the cavity, and the grey space. Inspired by the mountain stream by the base of the building, the designer uses architecture as a medium to reproduce the romantic idea of a moon born on the sea.
The placement of the Hometown Moon was designated considering several factors: the altitude needs to remain moderate, and the building must not block the mountains behind it. It should not be blocked by the hill in front of it either. Proportion-wise, the diameter of the moon and the area of the water surface must match to ensure that the architectural piece and its reflection on the water form a full moon together. Furthermore, the cavity in the building needs to contain half of the moon with a diameter of 12 meters. The space also needs to allow the appropriate height required to host ceremonies.
The depth of the roof pond needs to consider the water evaporation rate. In this regard, a water reservoir 0.5 meters deep and a central interlayer device work together to reduce the hydration frequency. The ceremonial space needs to remain column-free, and the form and shape of the full moon need to limit the thickness of the beams. A ribbed and beamless concrete floor meets the load-bearing requirements of the structure at a reasonable price too.
Syn Architects takes advantage of the materials available in the area to adopt a limited intervention approach. The strategy consists of widening the base of the valley before erecting the building. Such a method also preserves the original spillway to help prevent natural disasters. The foundations are dug according to the calculated diameter of the moon and the space desired. Furthermore, the rocky and mossy walls of the mountain remain untouched as a natural limit to the project. In this way, the walls showcase the struggle between man and nature while further participating in the aesthetic concept.
The natural scenery is the starting point of the Hometown Moon. Indeed, nature is the catalyst that feeds the imagination of architects. They ensure that the solution is reasonable, achieving goals and fulfilling spatial and functional requirements by maximizing the integration with nature.
Project Information
Project Name: The Hometown Moon
Location: Daolang Town, Tai’an City, Shandong Province
Client: Taian Lushang Jiunvfeng Rural Revitalization Co., Ltd.
Project type: Architecture Design, Landscape Design, Interior Design
Design Period: 2019.10-2020.7
Construction Period: 2020.7 -2021.6
Site Area: 1866 sqm | Architecture Area: 1469 sqm | Interior Area: 856 sqm | FAR: 0.78 | Green Rate: 30% | Function: Chapel
Project Team:
Chief Architect:Zou Yingxi
Project Architect: Liu Yuan, Jin Nan
Interior Design Team: Xia Fuqiang, Qian Guoxing, Cao Zhenzhen, Liu Tingting, Li Qianxi
Interior Rendering Team: Feng Yan, Guo Mengjia, Li Hui
Landscape Design Team: Jin Nan, Xu Lu, Liu Shuang, Li Beibei, Liang Jingqi
Architecture Rendering Team: Zhu Feng, Chen Lan, Liang Xiaoting, Ruan Jianjun, Shi Lina, Tang Tang, Zheng Lihua, Liu Shuang (Sketch)
Contractor: Shandong Tai Shan Puhui Construction Ltd,.
Structural Engineer:Wang Qiang, Yang Jian, Yan Dongqiang
MEP Consultant:Huang Yuanzheng, Mei Yantao, Ji Pengcheng
Lighting Design:Create stars studio lighting design
Other consultants:Feng Yasong, Liao Shijie, Chen Lu, Xu Yan, Zheng Shuai
Main Contractor: Shandong Tai Shan Puhui Construction Ltd,.
Materials:
Slab, Glass, Wood Panels, Stainless Steel Panels / Photographer: Zheng Yan/ Video: Huasheng
“Since the completion of the building, it has started a dialogue with users and nature. I look forward to seeing it being modified over time, further blending with the environment as the trees grow.
Each architecture has two destinies: being destroyed or being protected. I look forward to creating an architecture that is reluctant to be destroyed. It will be the highest achievement of my career. For this reason, I will bestow deeper meaning to my architecture and create more emotional bonds for its users. I hope that the moon can become this kind of architecture. Even if it disappears in time, it will still exist in our spiritual world.”.
Zou Yingxi
Lead Architect
of SYN Architects
“Since the completion of the building, it has started a dialogue with users and nature. I look forward to seeing it being modified over time, further blending with the environment as the trees grow.
Each architecture has two destinies: being destroyed or being protected. I look forward to creating an architecture that is reluctant to be destroyed. It will be the highest achievement of my career. For this reason, I will bestow deeper meaning to my architecture and create more emotional bonds for its users. I hope that the moon can become this kind of architecture. Even if it disappears in time, it will still exist in our spiritual world.”.
5 young talents selected for "UNDER 30! at DesignArt Tokyo
DESIGNART TOKYO” is one of Japan’s largest design and art festivals. Now is the time that new ideas, creative thinking, and actions that embody them are particularly needed, DESIGNART TOKYO, with this year’s theme: “CHANCE!”, will showcase innovative design and art from Tokyo to the world. Varieties of creators and brands have already confirmed their participation in this multi-venue festival, and five fresh talents are selected for the “UNDER30” program that supports young creators.
“DESIGNART TOKYO” is one of Japan’s most significant design and art festivals. Now is when new ideas, creative thinking, and actions that embody them are particularly needed, DESIGNART TOKYO, with this year’s theme: “CHANCE!” will showcase innovative design and art from Tokyo to the world. Varieties of creators and brands have already confirmed their participation in this multi-venue festival, and five fresh talents are selected for the “UNDER30” program that supports young creators. Here are some of the agenda of DESIGNART TOKYO 2021:
Five young talents selected for “UNDER30”!
Since its first year, DESIGNART TOKYO has been supporting young creators through the “UNDER 30” program. Among many competitive applicants, five international creators have been selected by the founders of DESIGNART.
AROUNDANT
Kentaro Takagi's "W-M project" is an attempt to create a new textile that is beyond anyone's control by combining the structure of a loom and the movement created by playing an instrument.
"Less than instrument" by Soichiro Tanaka is a lighting work in which a Led chip is embedded in expanded metal, which is a building material, giving the impression that there is no light source. Based on the creative activities that each of them has done, "purism" is set as a common theme, and two works that have been updated according to DESIGNART TOKYO 2021 will be exhibited.
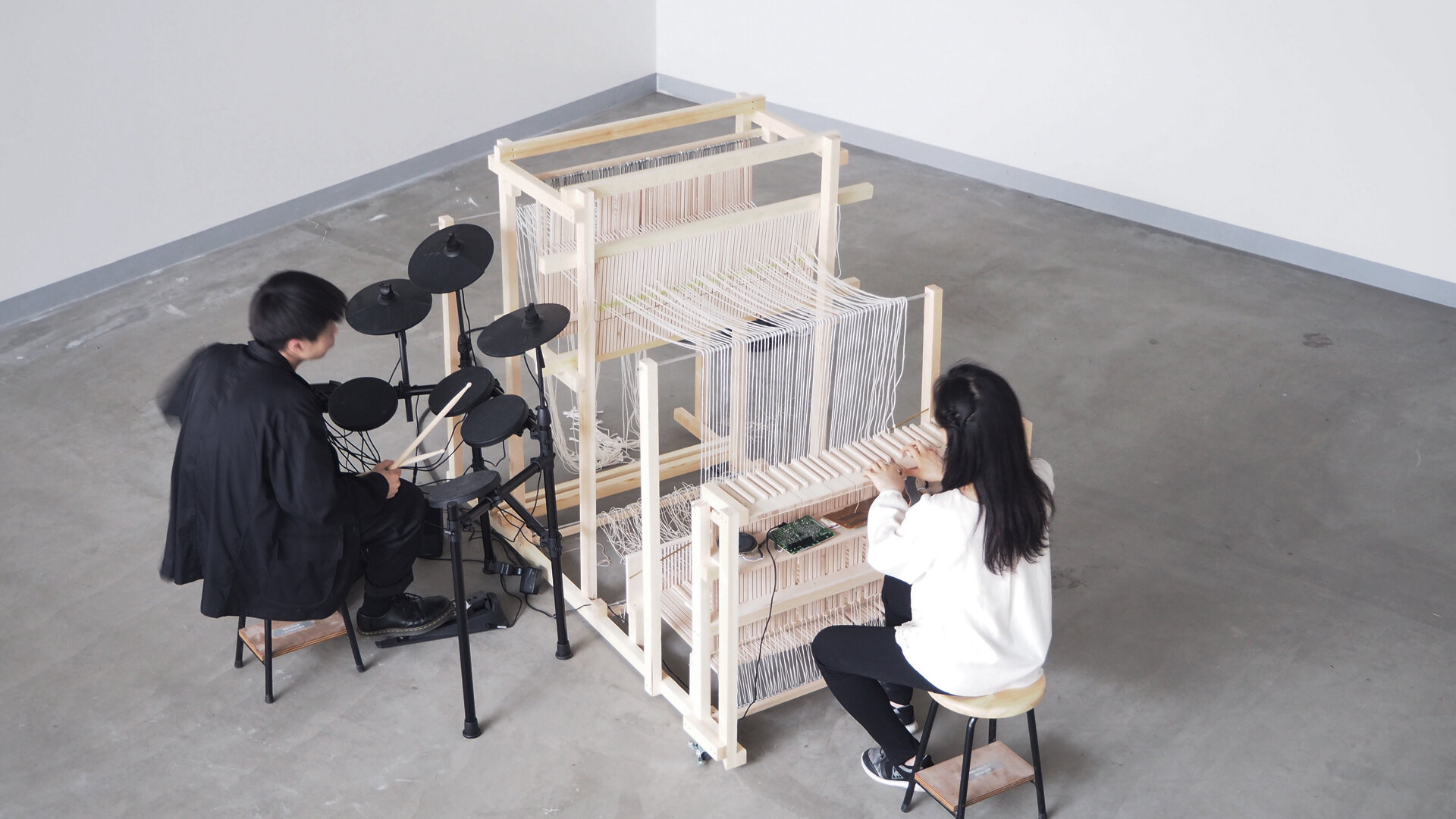
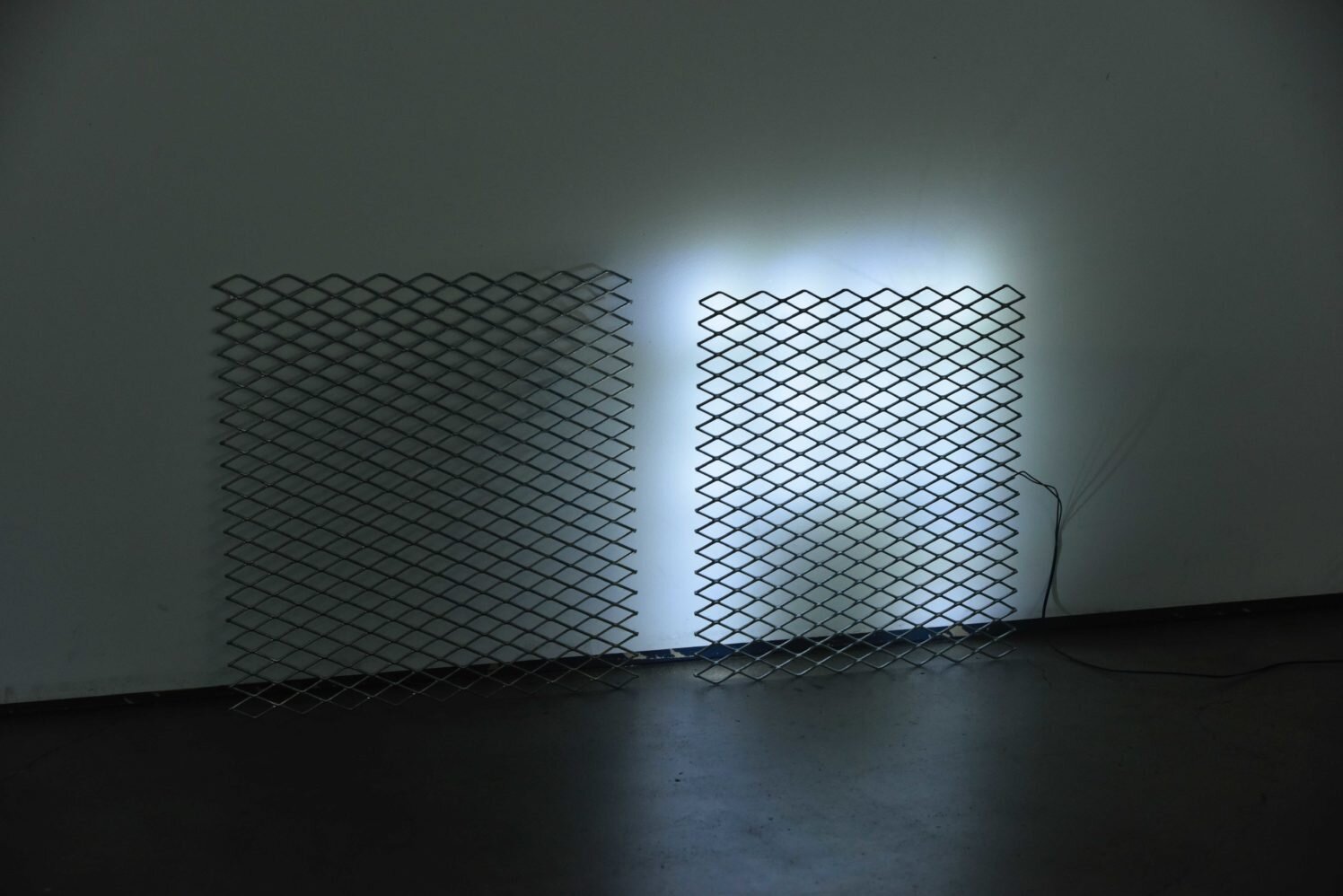
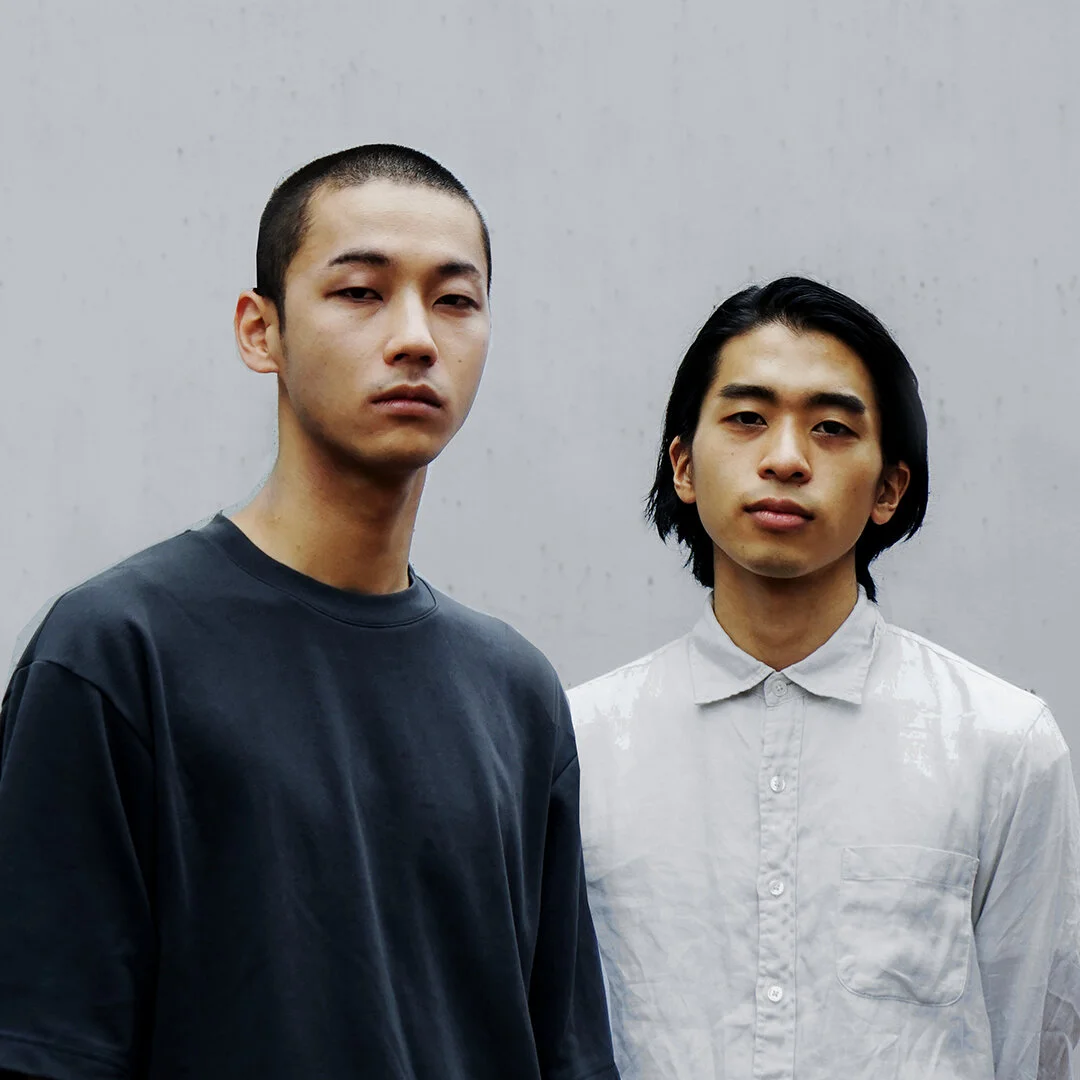
Kathleen Reilly
Kathleen Reilly is a Scottish artist and metalworker based in Tsubame city in Japan’s Niigata prefecture. She graduated from the Royal College of Art in 2018 and is represented by Gallery S O in London.
Exploring new territory in how we interact with every day, artist, and metalworker Kathleen Reilly presents Oku, a new knife design made in collaboration with local cutlery manufacturers in Tsubame city.
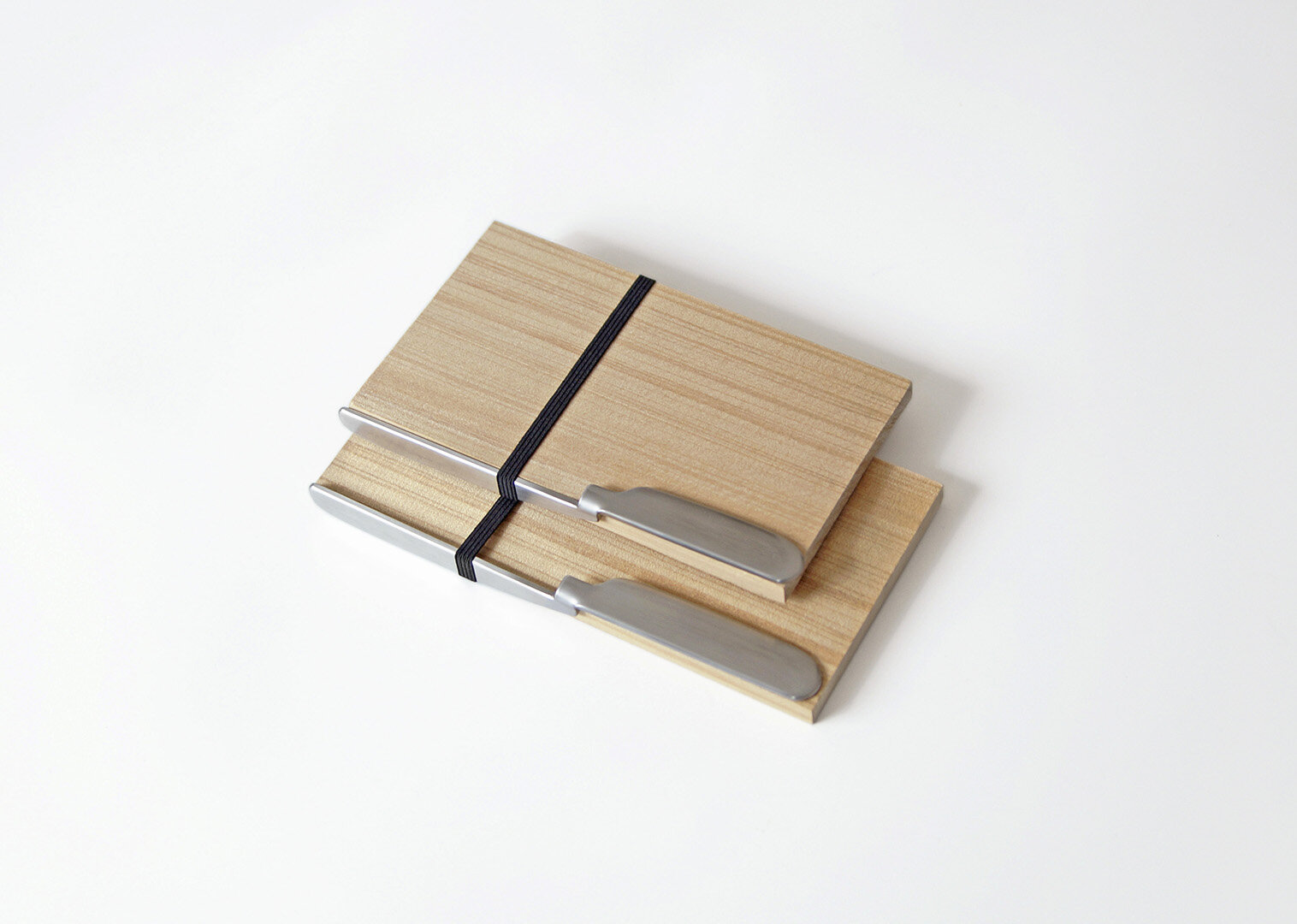
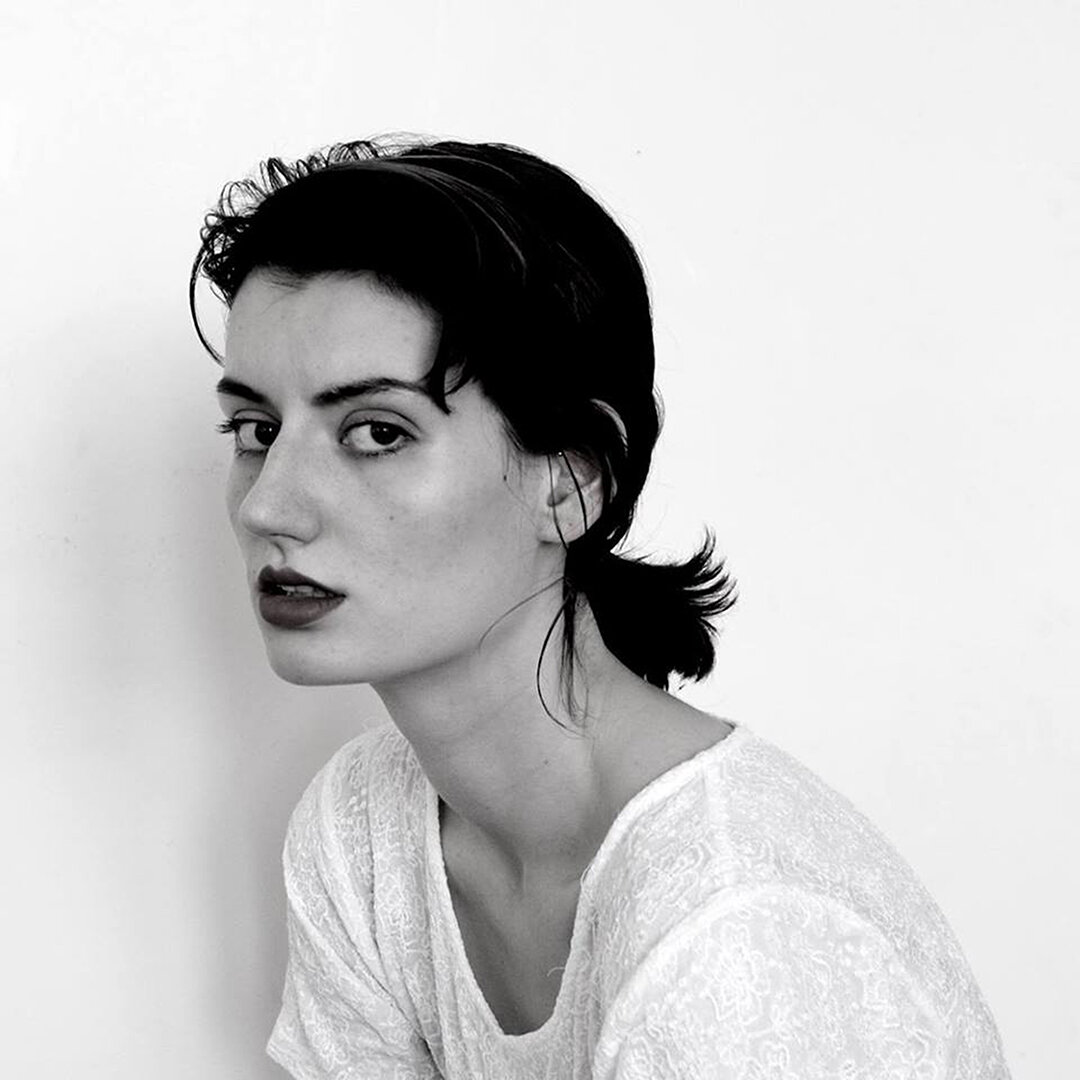
ATSUSHI SHINDO
Atsushi Shindo works as an interior designer. His works focus on the primitive charm of unremarkable materials that are closely related to our life. Traveling around Japan made him rediscovered the diversity of design. These are fostered by nature and climate. He has found a lot of sparkle of joy in abundant nature and techniques in Toyama has visited Toyama a few times in these years. This exhibition aims to think about future design through the making process.
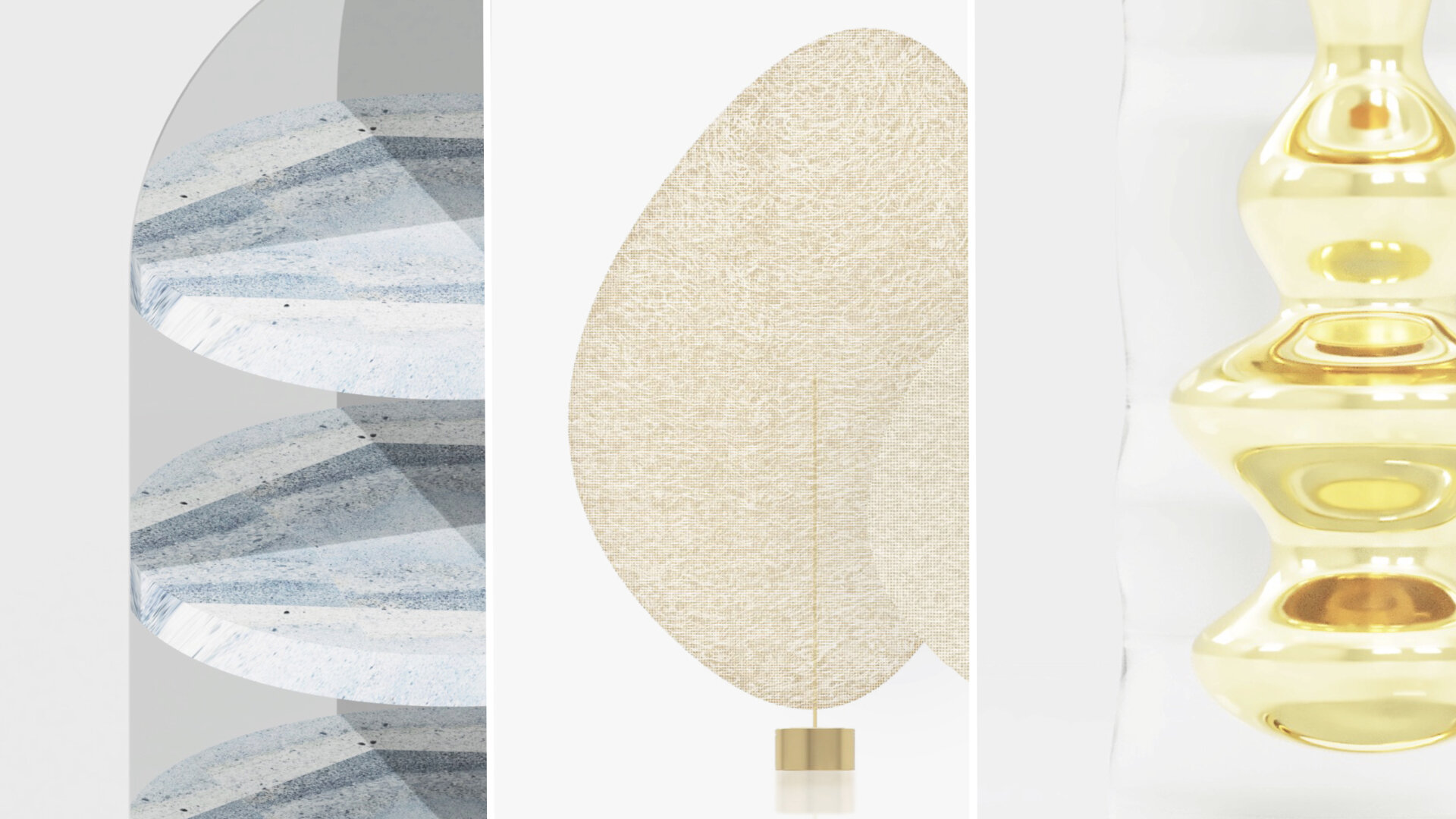
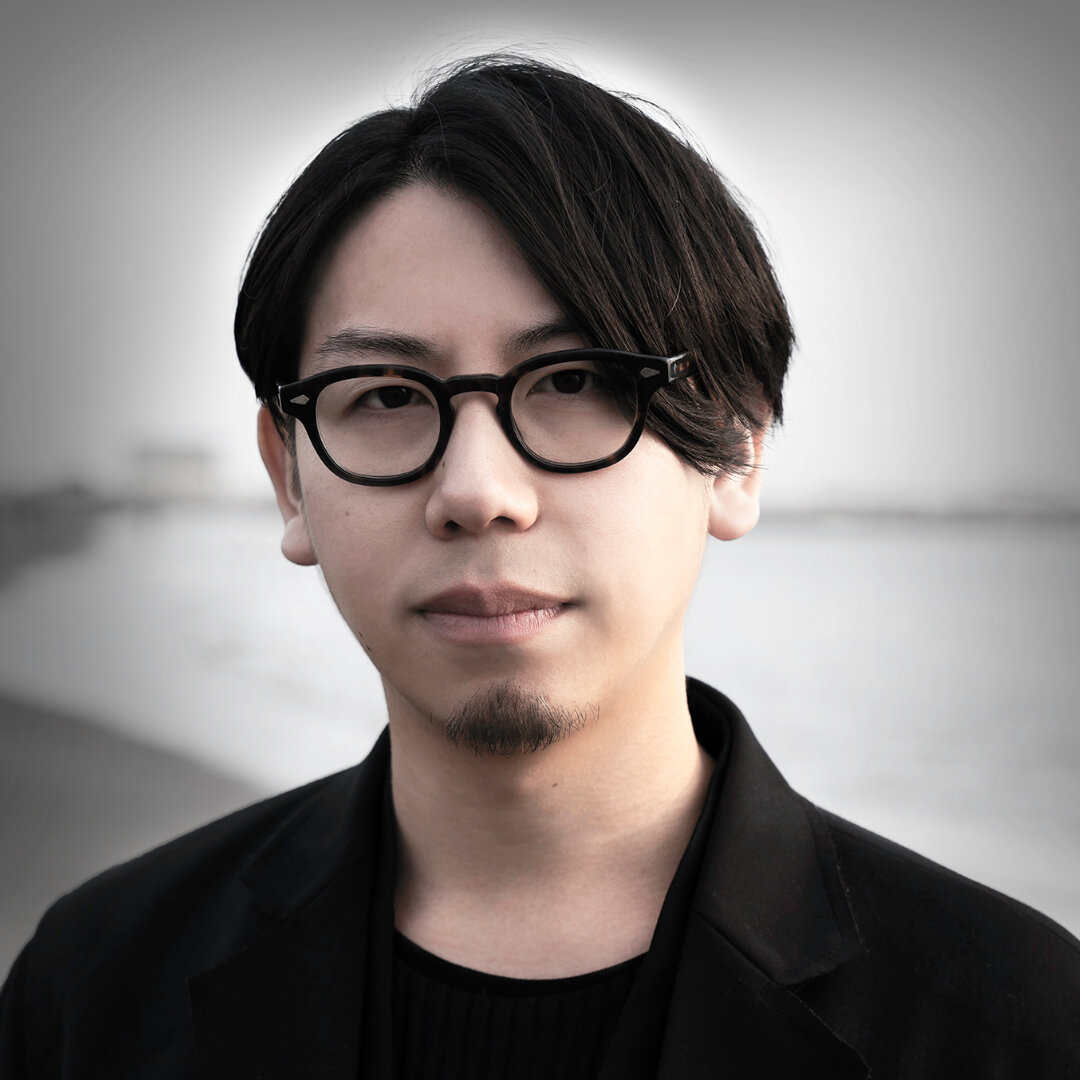
salt in
“salt in” is a design unit established by Shanshan Liu and Xiulai Zhou. They are both designers from China, graduated from Musashino Art University. Learning by trial and error, they are exploring the “seasoning” of design. People usually see an object as what it is on the outside, its appearance and senses, without suspecting its internal matters.
We want to pull the inside traces and expressions out of its external shell. By turning the inside out, we shift the scenes of production, usage, destruction, circulation, and restoration of existing products, to create works that convey a new common sense, while maintaining the impressions in the sensory and perceptual experiences.
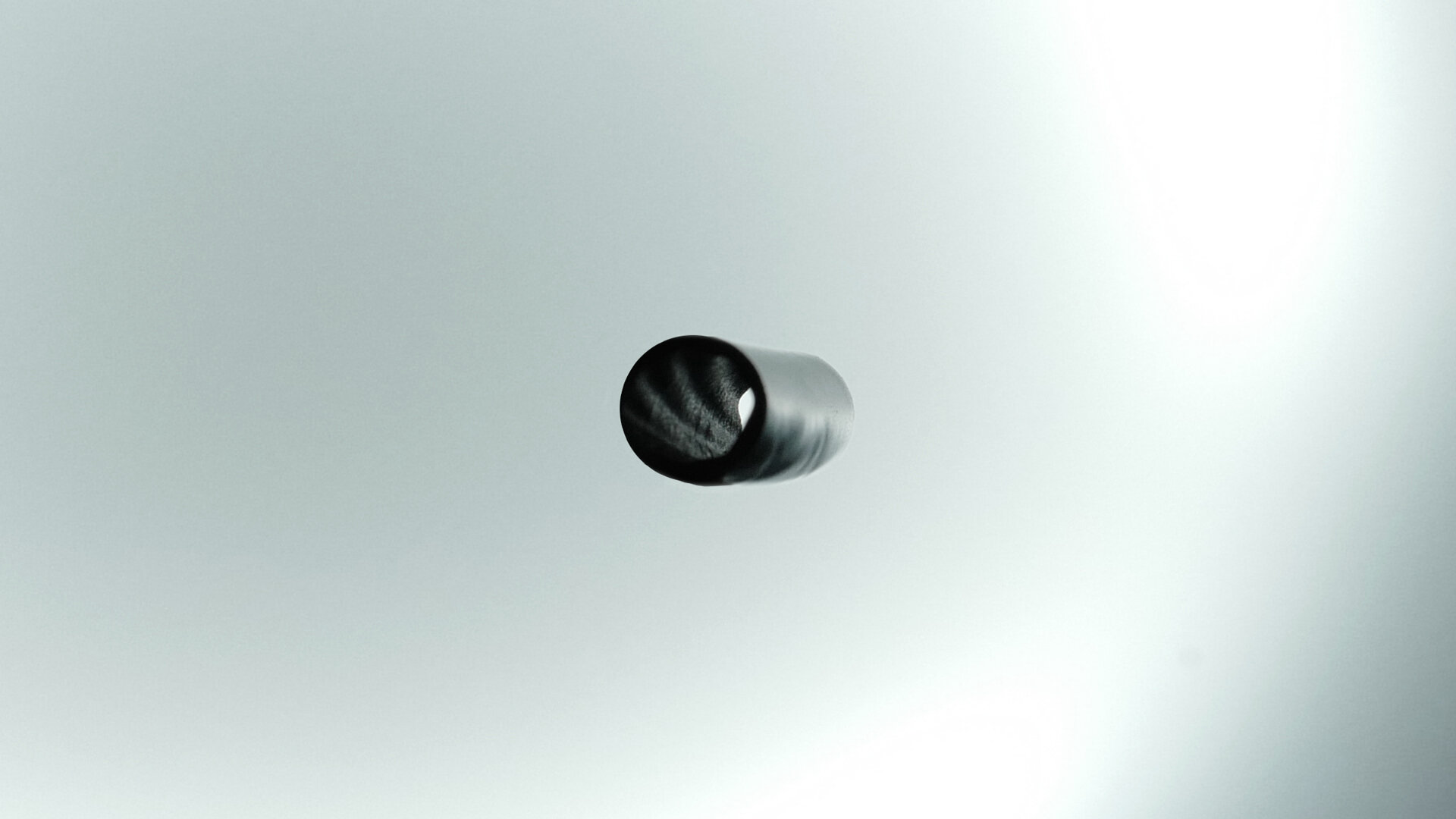
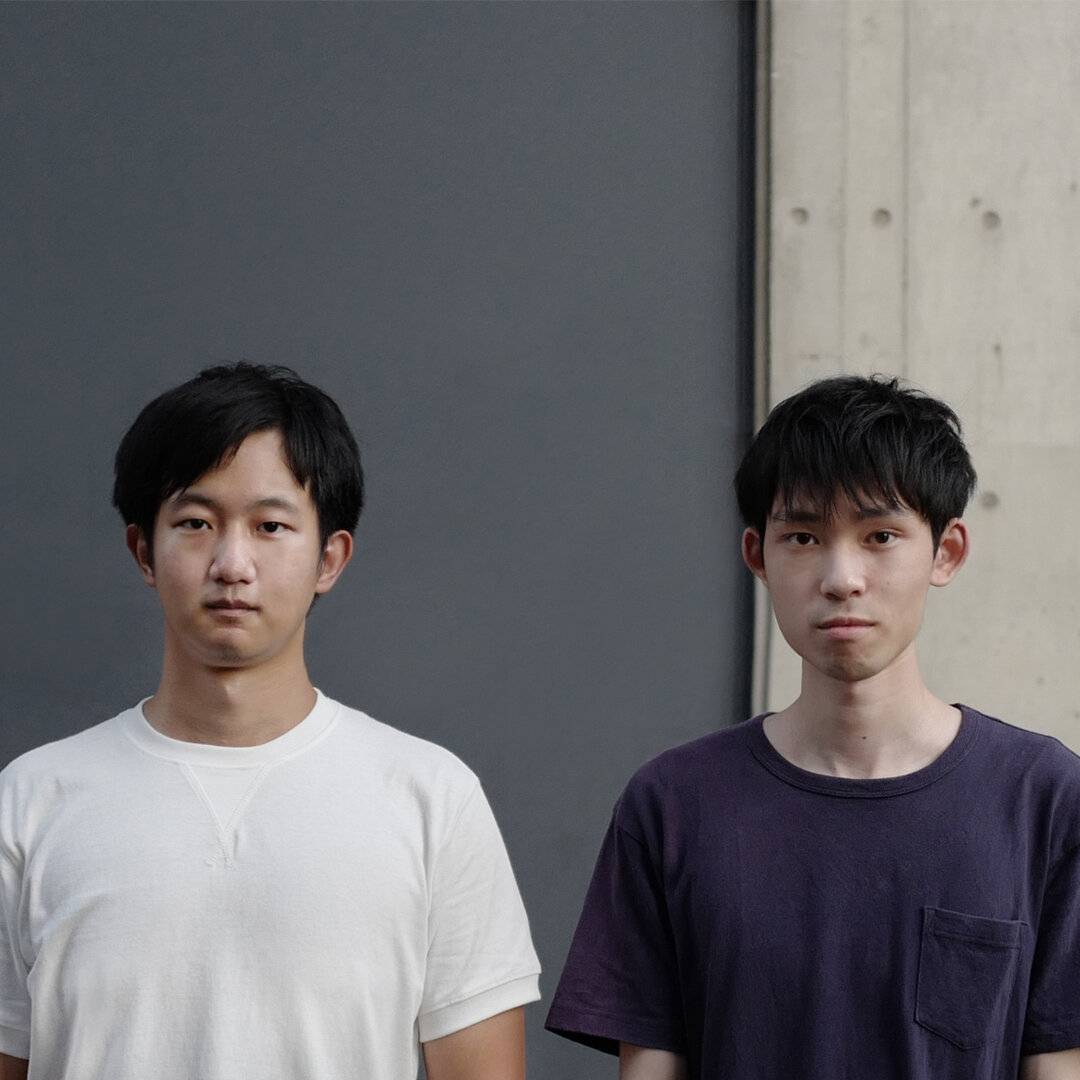
Hiromasa Fukaji
Hiromasa Fukaji is Designer,Artist. Continuing the pursuit of original graphic expression centered on the technique of creating accidental expression using a plotter (equipment that outputs vector data). "Plotter Drawing" is a technique in which digital data is converted into physical movement by a plotter. Physical factors such as friction, gravity, humidity, and atmospheric pressure act to create "accidental expressions" such as blurring. Plotter Drawing is an expression technique that intentionally creates accidental expressions at the boundaries between digital and real.
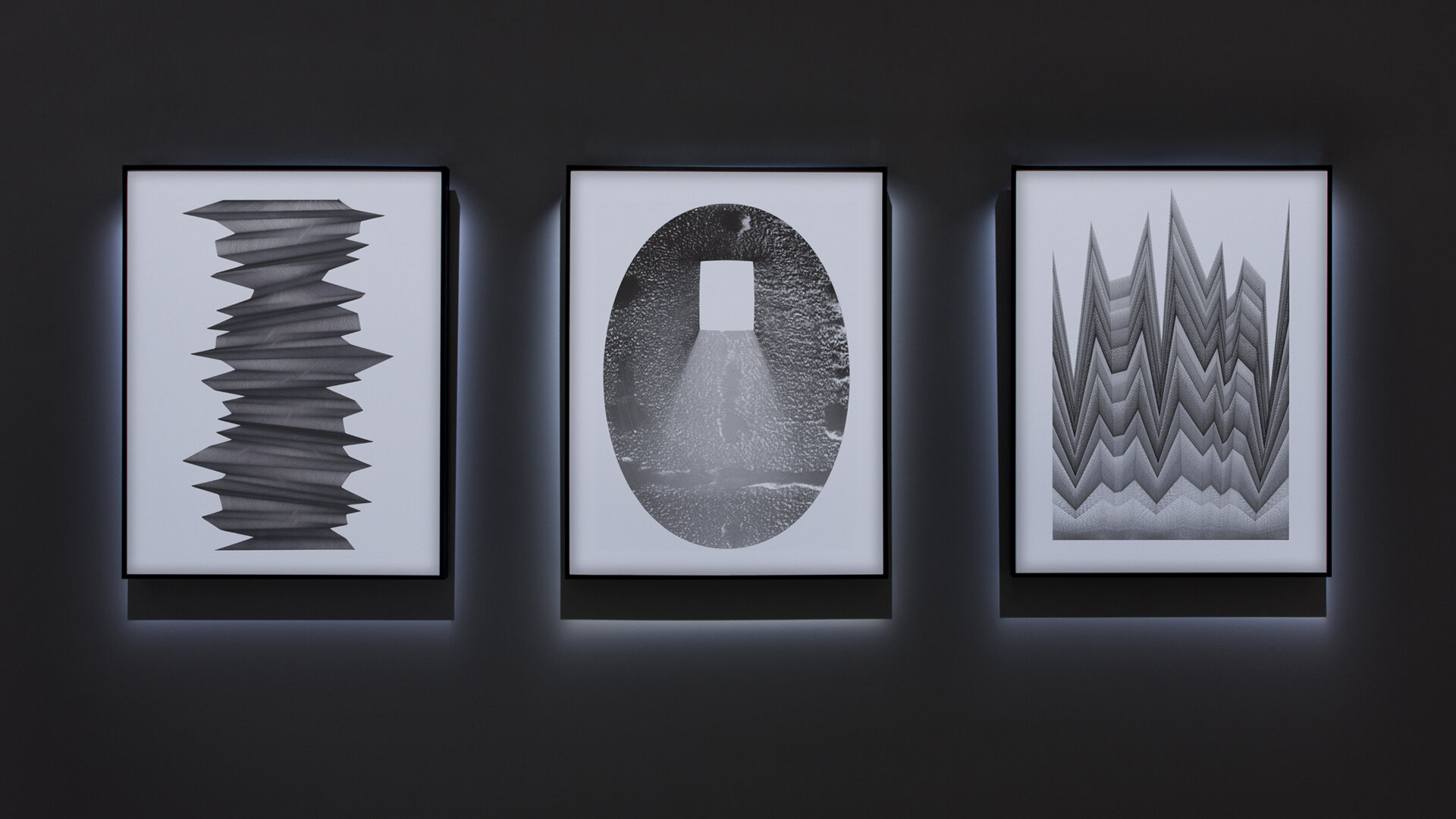
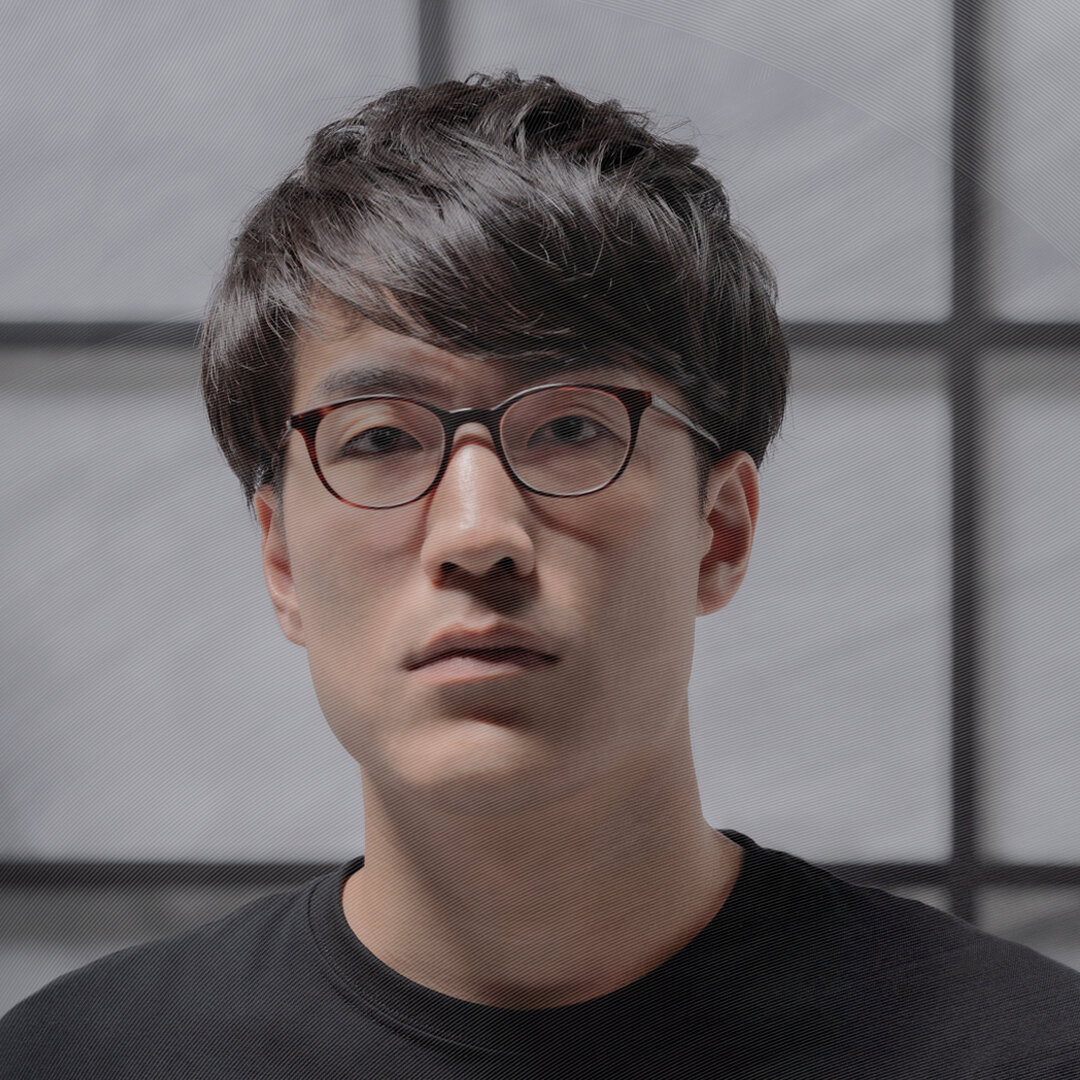
From art to design furniture - Introducing the part of programs not to be missed!
Two designers and their unconventional approaches: Sho Ota’s wooden works x januka’s jewelry
Jo Nakamura, the jewelry designer of januka, goes beyond the conventional use of materials and techniques. In his flagship store in Aoyama opened earlier this year, works by Sho Ota, a Dutch-based designer/artist will be exhibited. Ota has enhanced his research at wood furniture atelier into his collection, including a stool called “Surfaced”. Based on their solid technical skills, the two designers taking unconventional and innovative approaches will co-create a unique space.
New works by Christophe Pillet
「FLEXFORM 2021 COLLECTION」@FLEXFORM TOKYO
Founded in Lombardy, Italy in 1959, "FLEXFORM" is 100% domestically produced in Italy and offers the highest quality furniture with the excellent technology of skilled craftsmen. Antonio Citterio, a Master of Interior Design who has been supervising the brand for over 40 years, expresses a consistent and elegant world that is timeless. At FLEXFORM TOKYO in Minami Aoyama, the FLEXFORM 2021 COLLECTION will be unveiled. The designer intentionally stripped the design of non-essentials, to then focus on “the details, the precise proportions and masterful execution, inherent features that inescapably define the quality of that object”. new production “ANY DAY TABLE" & Also pay attention to "ECHOES CHAIR", which has added variations following last year.
“Tomio Koyama Gallery” introducing Shooshie Sulaiman with her solo exhibition
Tomio Koyama Gallery has long been in the center of the contemporary art world, and actively participating in international art fairs. In recent years, the gallery introduces diverse artists from established to young talents, regardless of their origins or genres.
During DESIGNART TOKYO 2021, a solo exhibition of a contemporary artist, Shooshie Sulaiman from Southeast Asia will be held. Shooshie, of mixed Malay and Chinese heritage, pursues the history of Southeast Asia, the culture of her home country Malaysia, as well as her own memory and identity through her works. Through diverse approaches such as drawings, collages, installations, and performances, her works often appropriate natural elements from trees, soil, to water that is native to the land. Bringing an almost mystical air in her works, she proposes complex and inextricably connected relationships between human beings, nature, and art.
DESIGNART TOKYO 2021
Date: October 22nd (Friday) - October 31st (Sunday)
Area: Omotesando, Gaien-mae / Harajuku, Meiji-jingu-mae / Shibuya / Daikanyama / Roppongi / Shinjuku / Ginza / ONLINE
Organizer:DESIGNART TOKYO Committee
The founders of DESIGNART: Akio Aoki (MIRU DESIGN), Shun Kawakami (artless Inc.),
Hiroshi Koike (NON-GRID), Okisato Nagata (TIMELESS), Astrid Klein & Mark Dytham (Klein Dytham Architecture).
Official website: http://designart.jp/designarttokyo2021/en/


