The modern expression Cadillac House, designed by Gensler, Shanghai, China
In Shanghai, China, Cadillac China and Gensler’s Shanghai Office sound a clear note of great latitude in expressing Cadillac House’s individuality, thus giving it the leeway to embrace deconstructivism and digital technologies.
Gensler redefines Cadillac House in Shanghai
with a sleek silhouette and defines it with a magnetic personality.
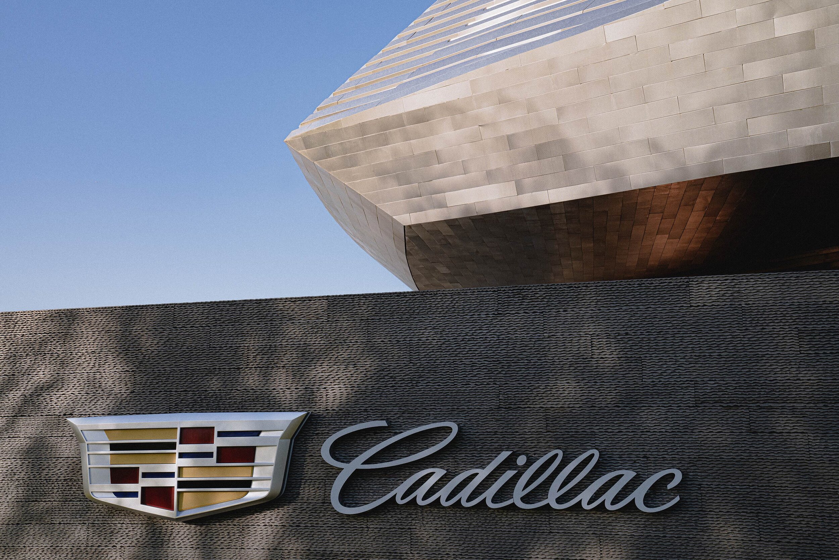
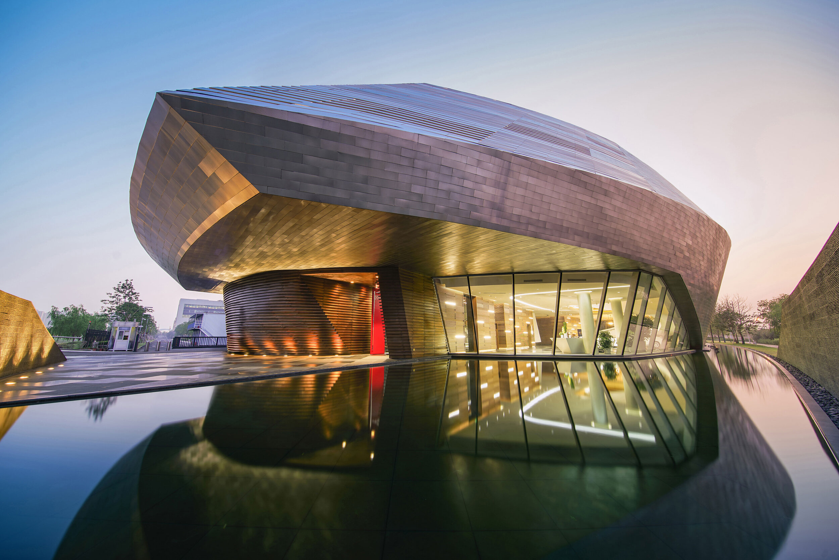
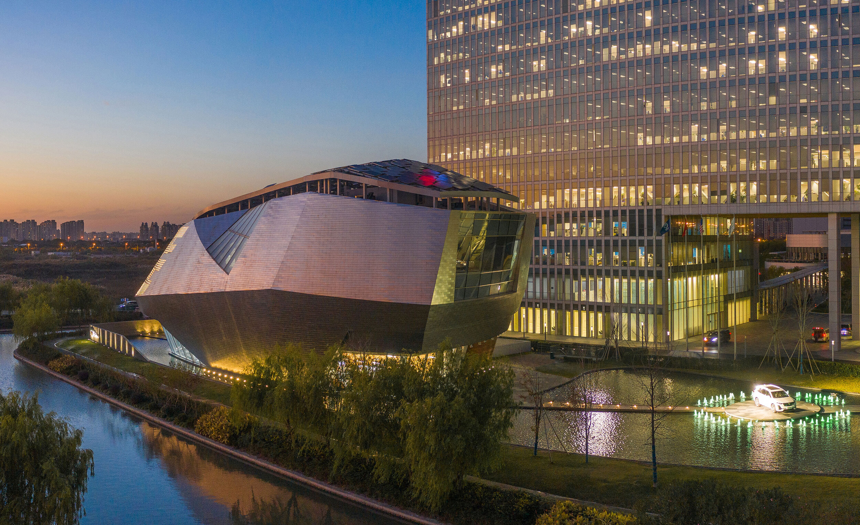
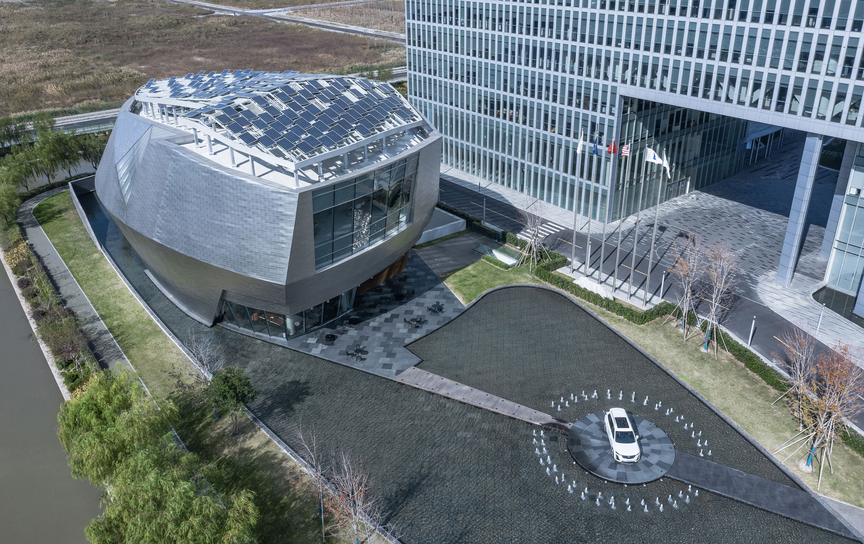
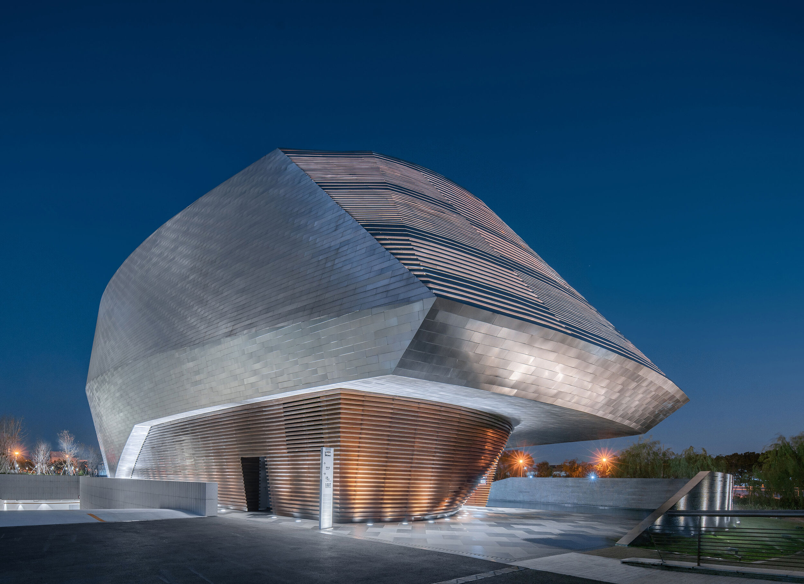
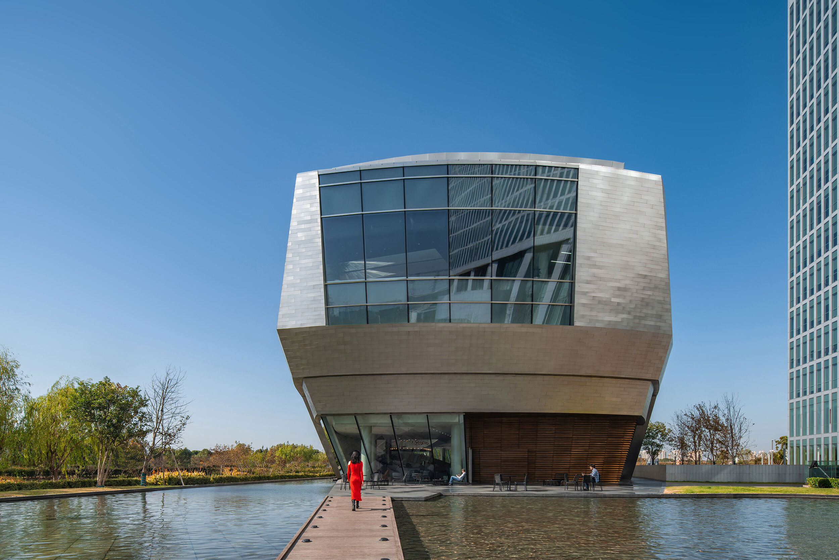
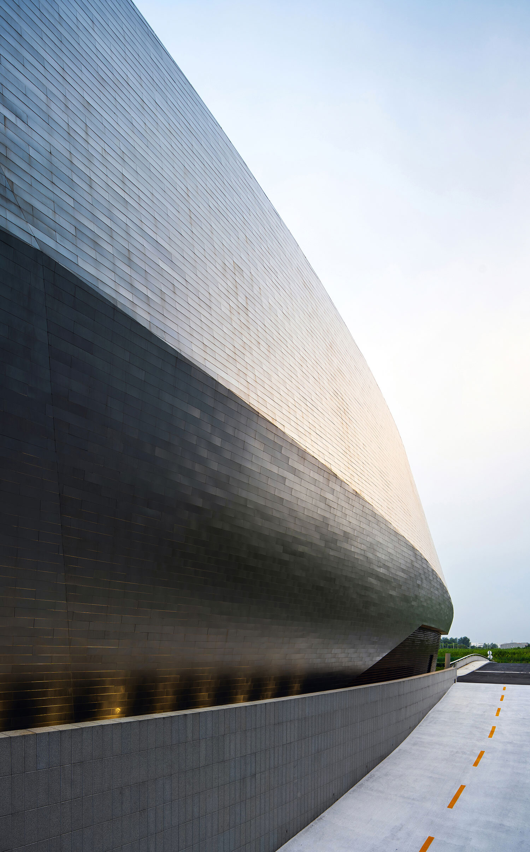
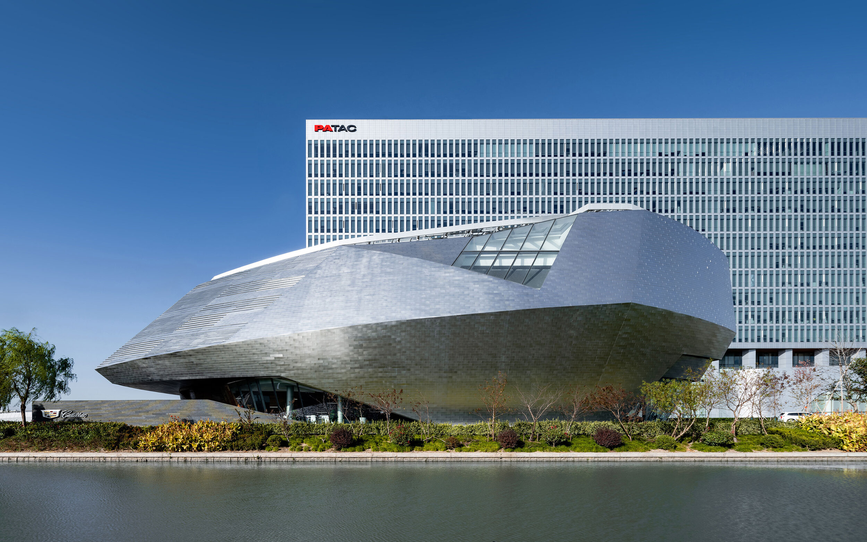
In Shanghai, China, Cadillac China and Gensler’s Shanghai Office sound a clear note of great latitude in expressing Cadillac House’s individuality, thus giving it the leeway to embrace deconstructivism and digital technologies.
Cadillac has a longstanding history now and Cadillac House is at its tender age, who is born in the ‘Me’ Generation wherein its birth is intended for exploring the stronger relation between new-technology trends and aestheticism and Self-expressing.
And Gensler, in modern expression, would care to render any visit to the House into a journey of exploration of modernism and futurism. Xiaomei Lee and Peter Weingarten, Co-Regional Managing Principals at Gensler Greater China, said that The Cadillac House project exemplifies Gensler’s One-Firm-Firm culture through combining the expertise of a global network and cross-practice collaboration from retail design, digital experience design to interior design and architecture disciplines, to leverage the power of design to create a better world.’
Nestled on a small peninsula with a lovely pool encompassing around, the House could be perceived as a vehicle-like gemstone mined out of a lake. Installed in 7,000 rectangular stainless steel plates, the façade unveils its true charm as the dusk falls — ribbons of LED underneath the metallic husk twinkle bright and Cadillac, the sign, emits beautiful light — and it dawns on you ‘what a glittering site!’.
The House is equipped with durable solar panels, with the sustainable conversion from sunlight to electricity.
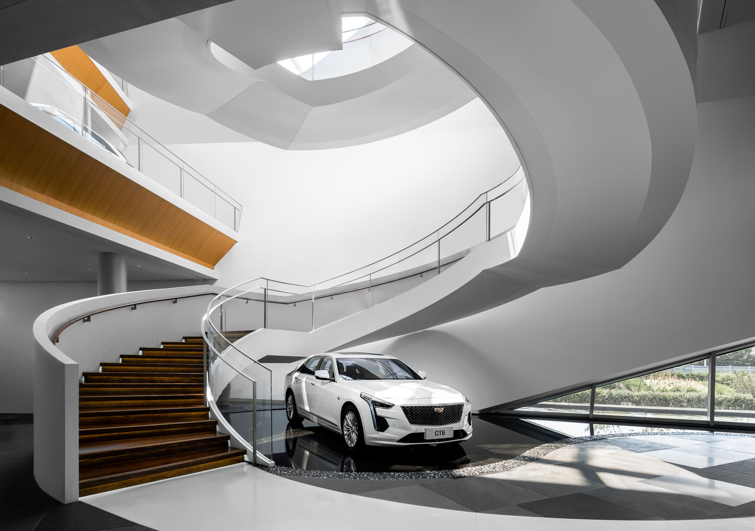
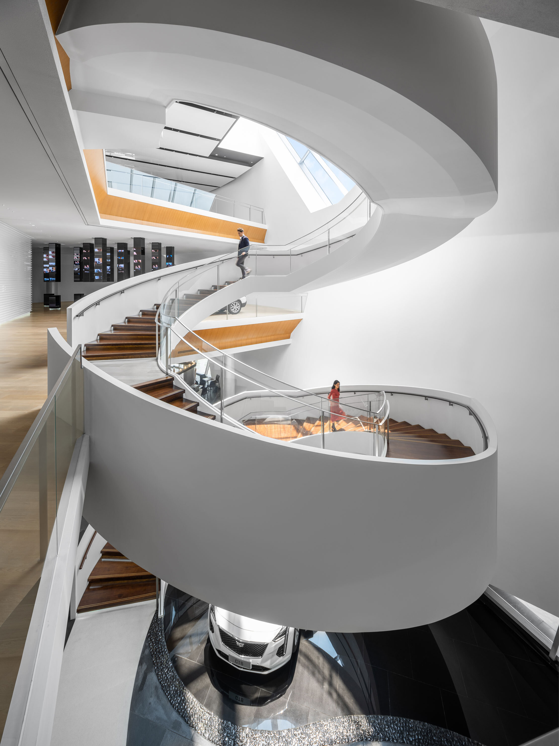
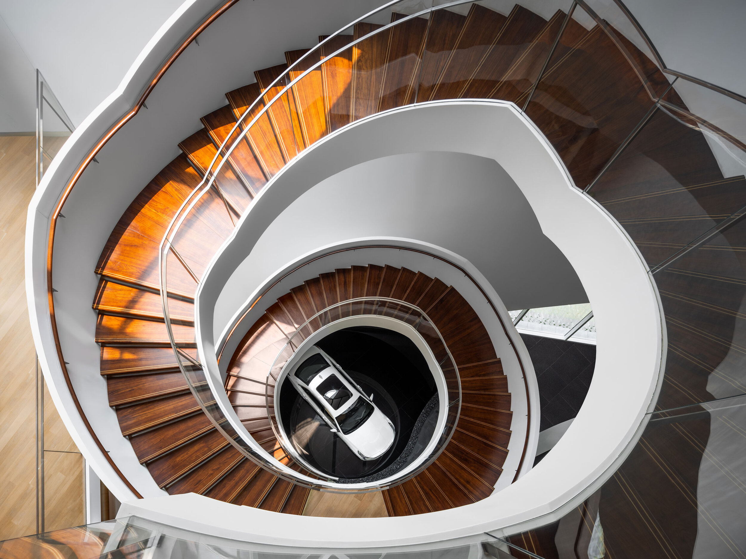
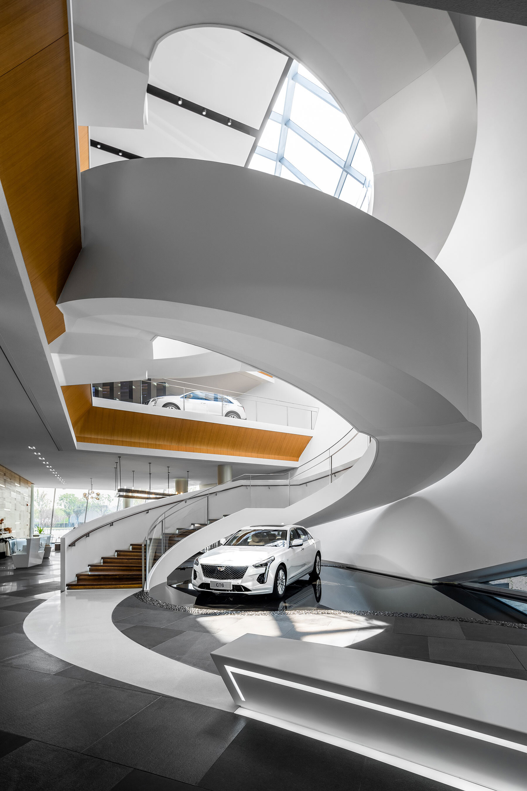
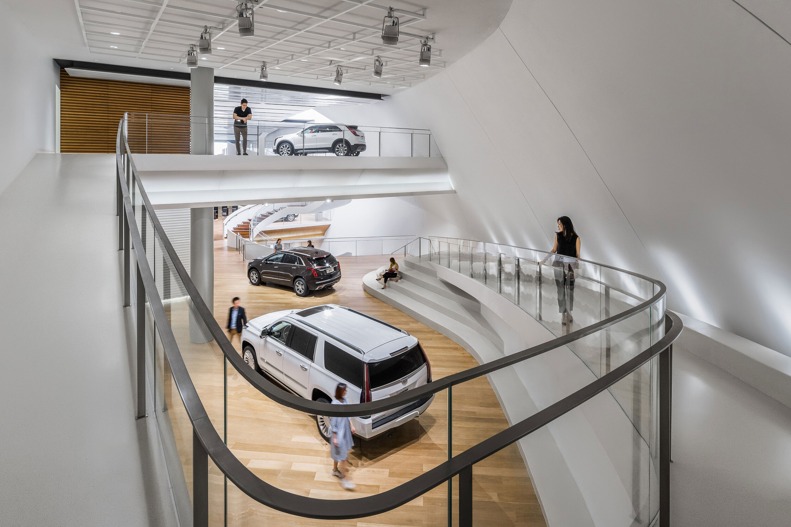
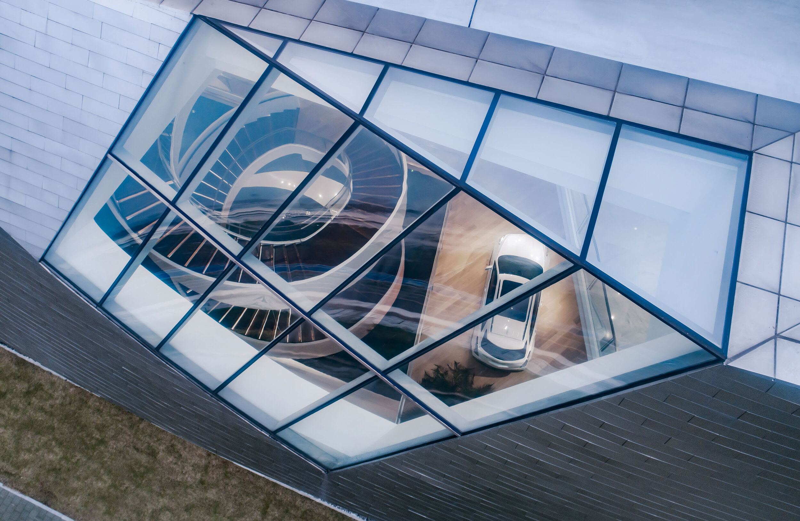
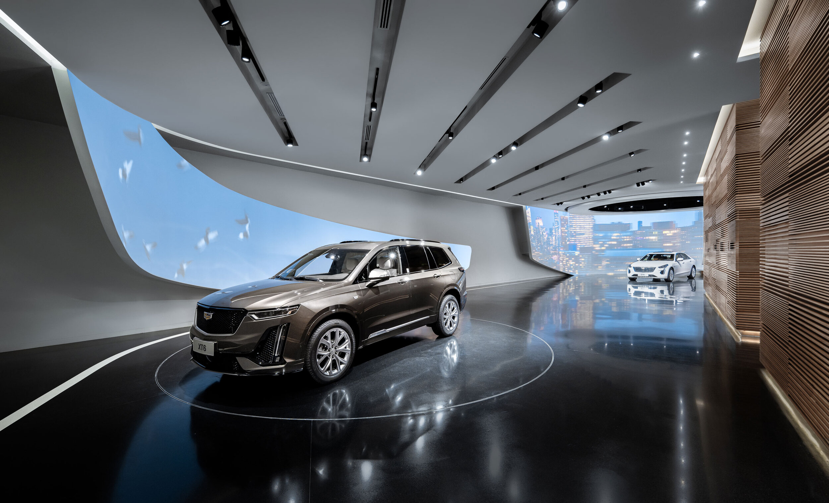
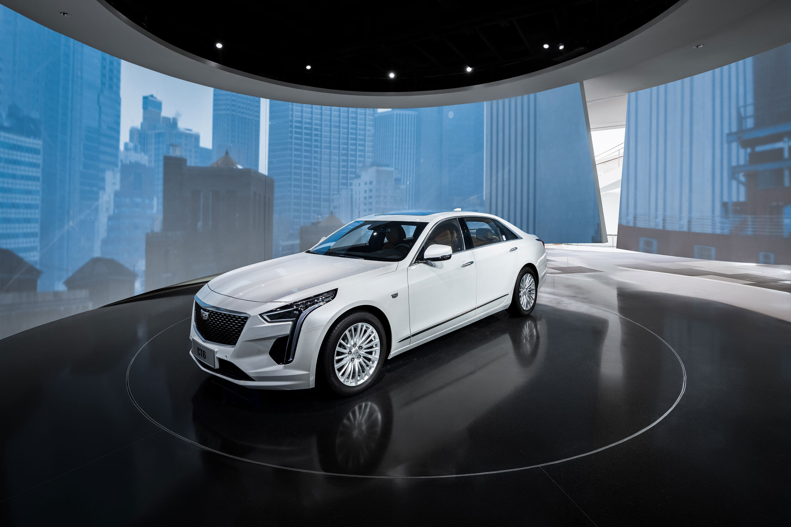
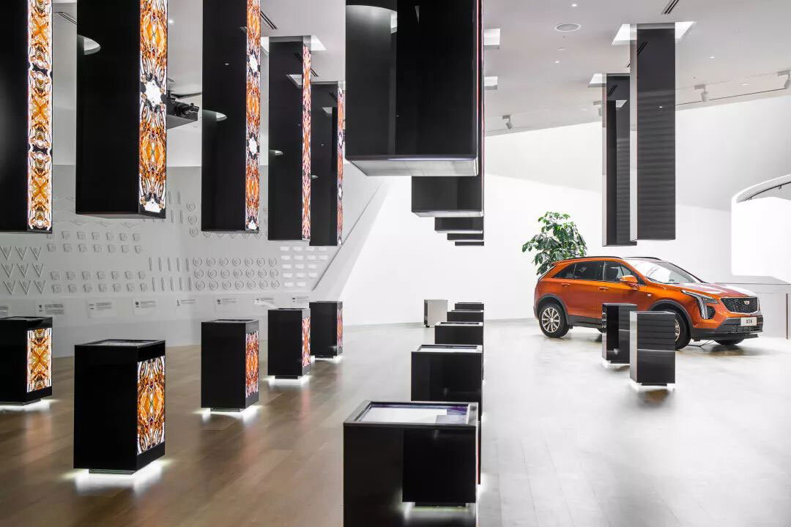
There could not be mere one single merit that natural light could engender. The House features skylights purposefully for the use of optimising light penetration into the inside.
Inside, the consistency of refinement and luxury will hardly astound you to see the discontinuity of an air of nobleness. Moving through a wondrous entrance, you will be greeted with an open-plan foyer emerging before you.
Awaiting are the Cadillacs. They are waiting for customers who take an avid interest in carrying a sign of luxury home. Gensler realises the idea of establishing a platform for Cadillacs to showcase their specialties, and, underneath a massive spiral staircase or in the centre of a lobby will you set your eyes on a different individual.
Standing still for a moment with eyes riveted on the Cadillacs, you will smell of classic aroma of dark roast coffee, which is tantalizing in the space, and that aroma is a high-profile fixture in a luxurious locality. A timber-and-concrete spiral staircase leads from the open-plan foyer to the second level and the third, dispensing with columns offering the verticality to offset the smoothness of the ribbon-like spiral.Three floors in total, Cadillac House rings the change with a linear arrangement of ‘past-present-future’, having a theme fixed on every floor but in a way that the ‘future’ is in the middle and the ‘past’ in the top floor.
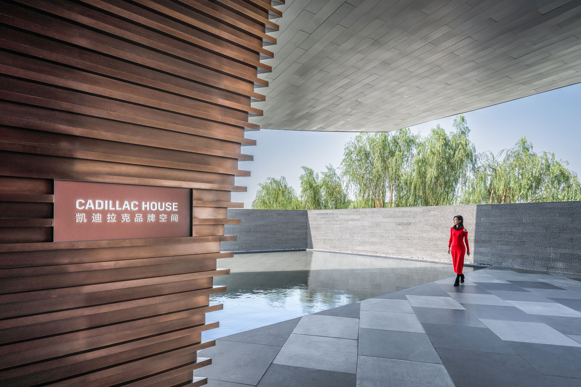
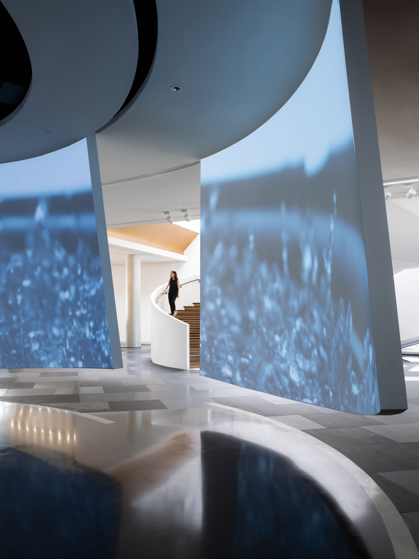
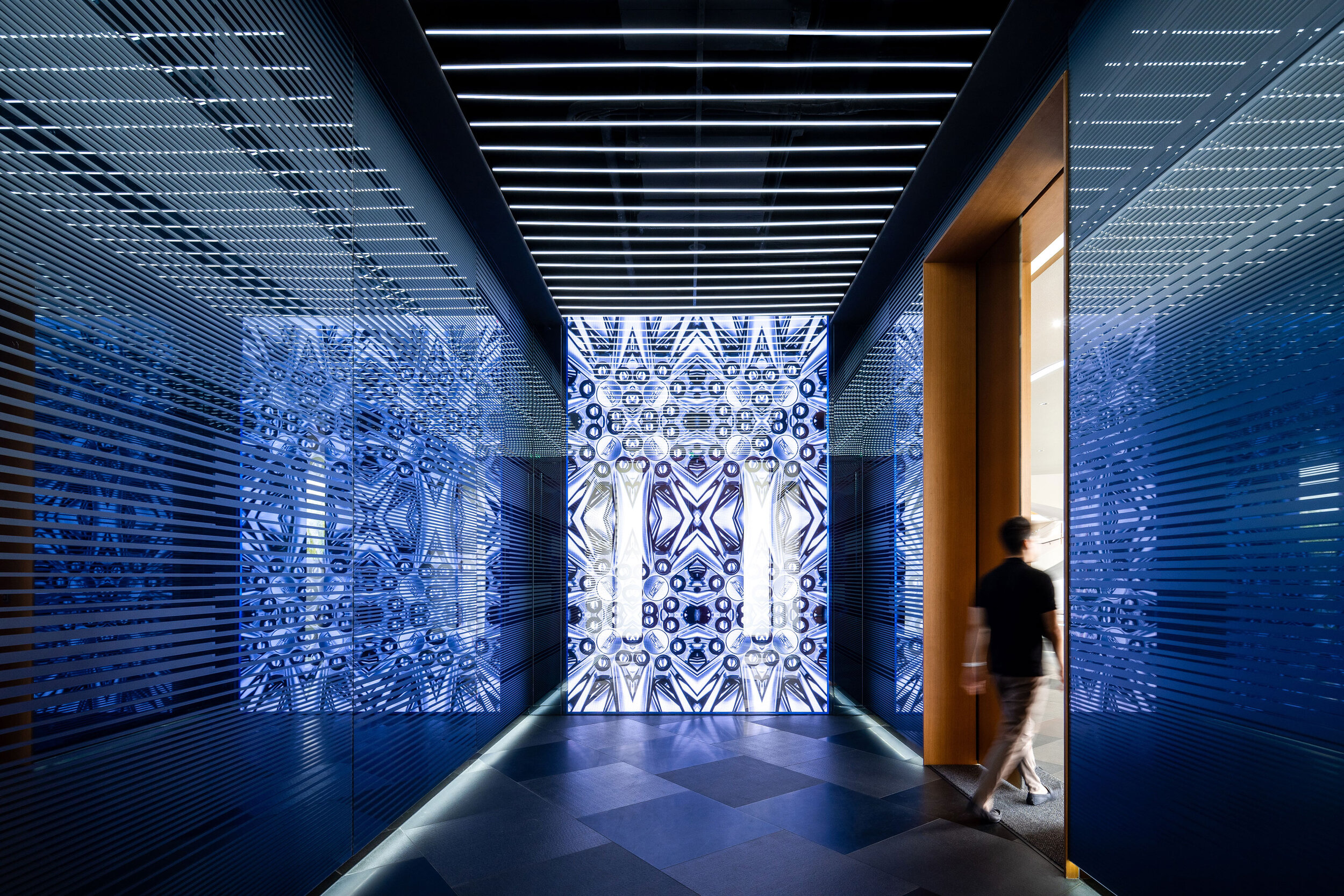
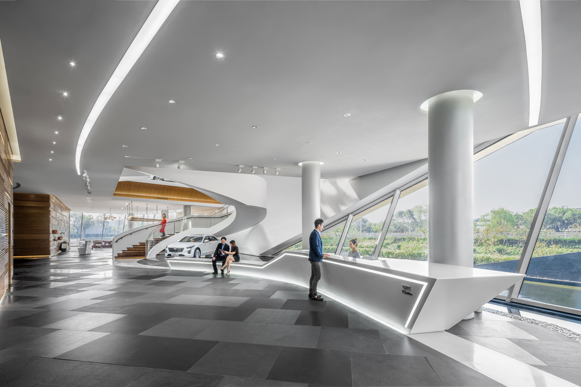
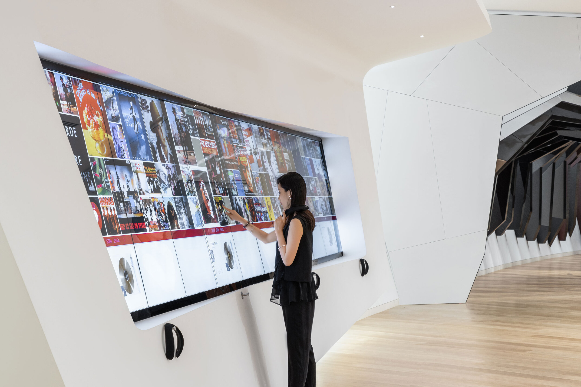
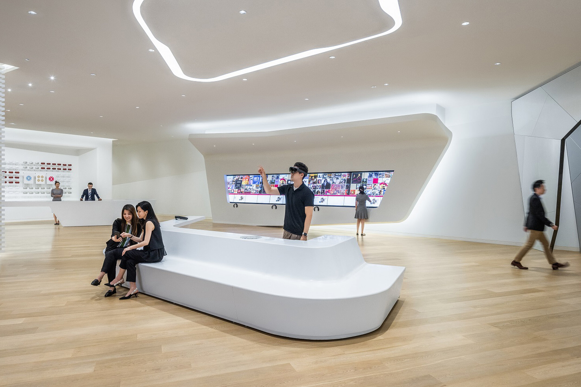
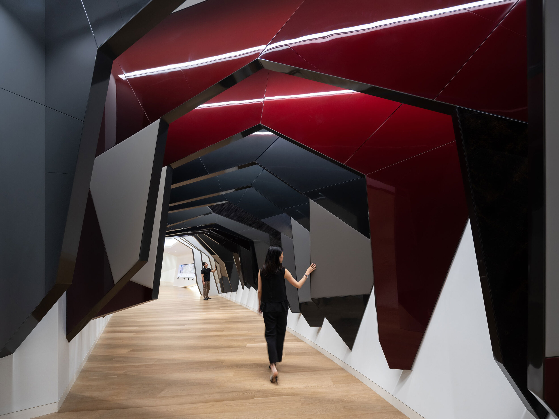
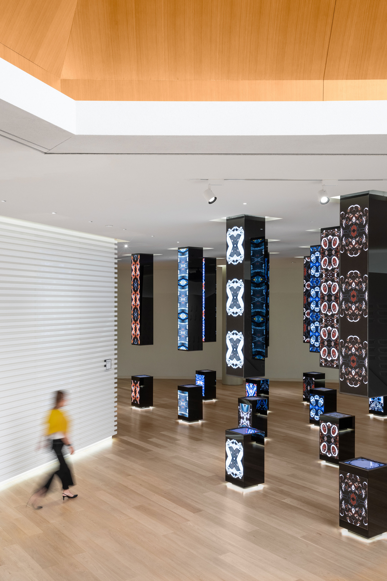
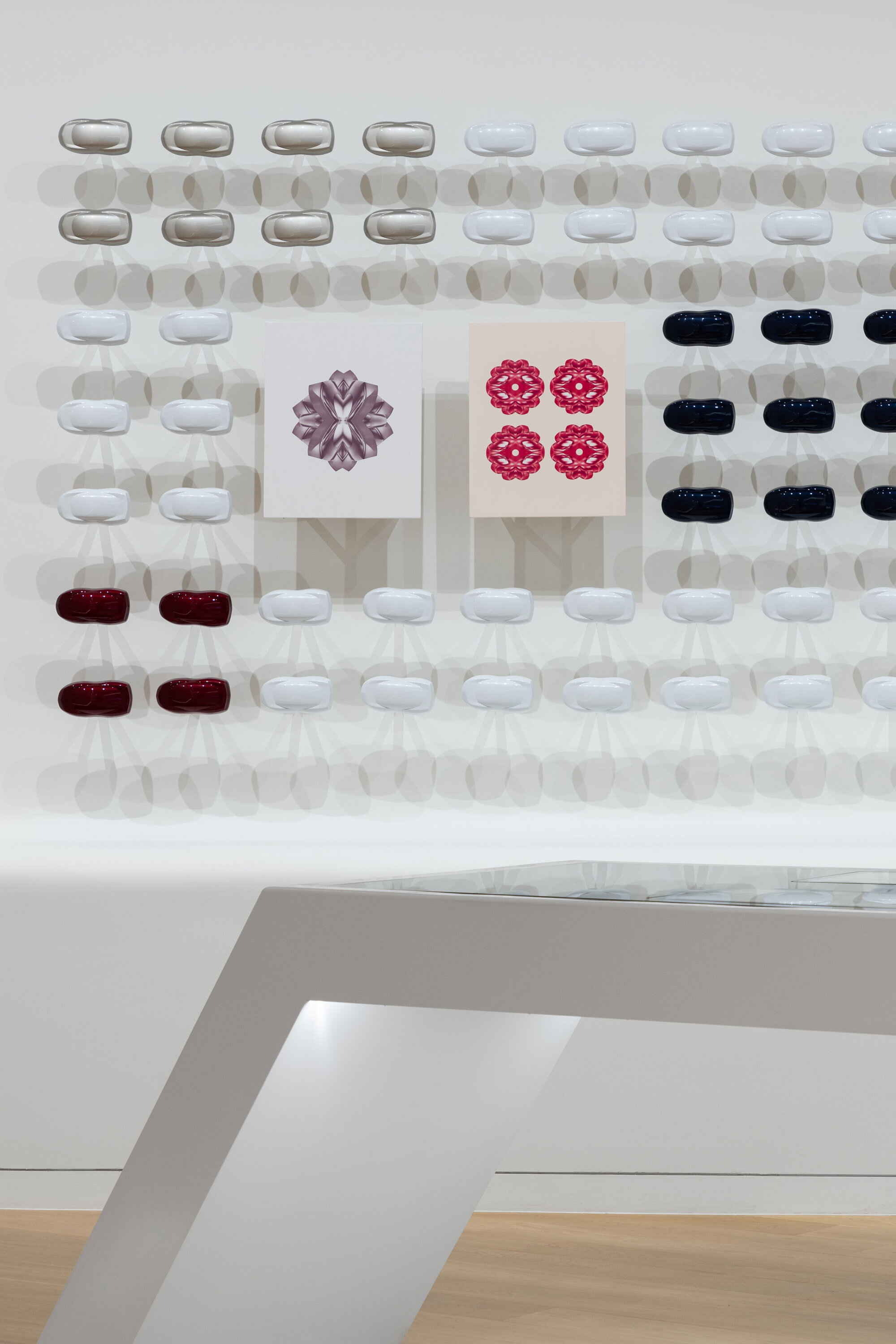
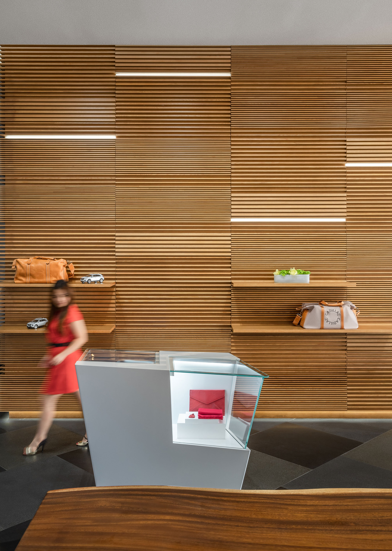
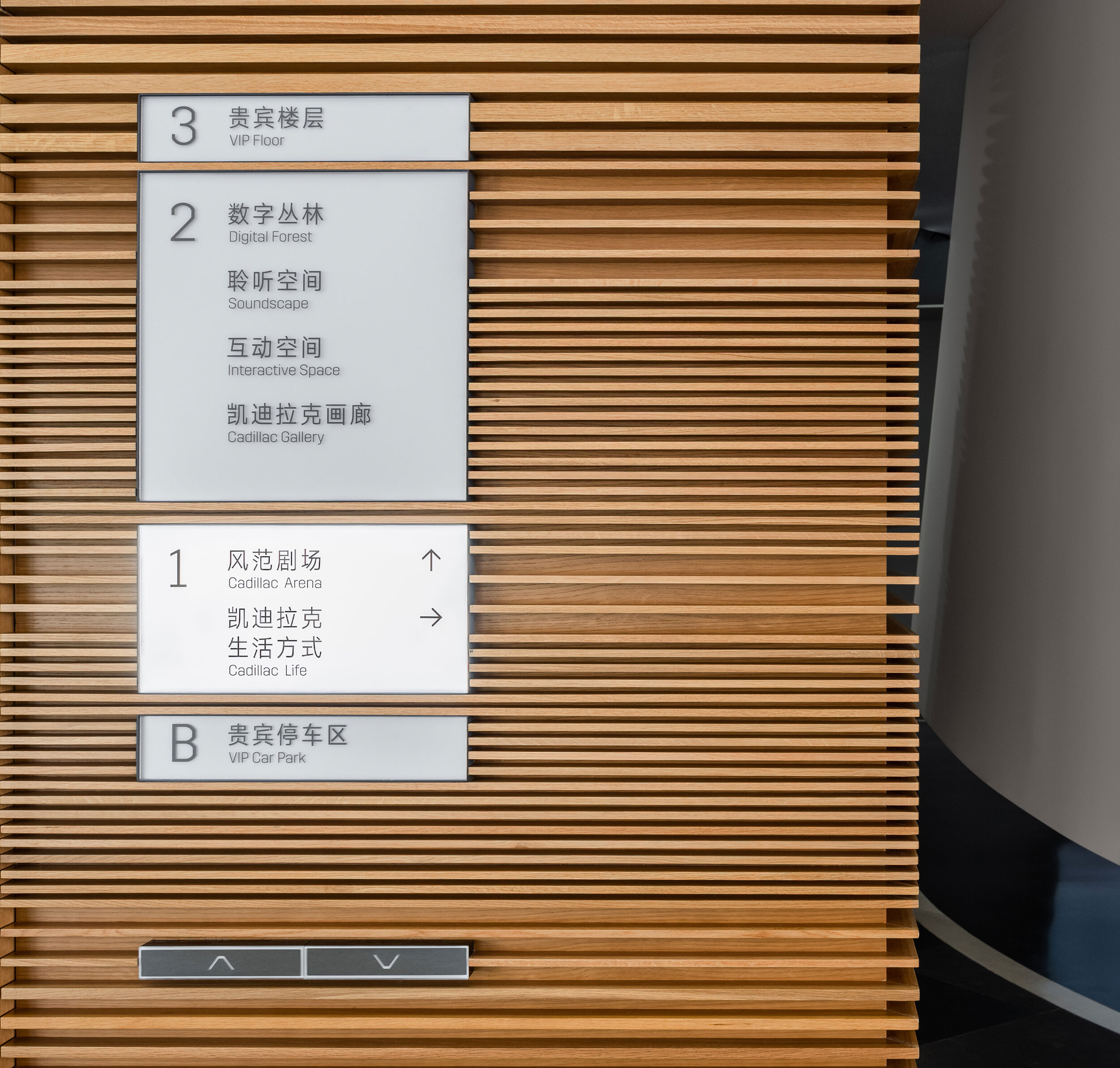
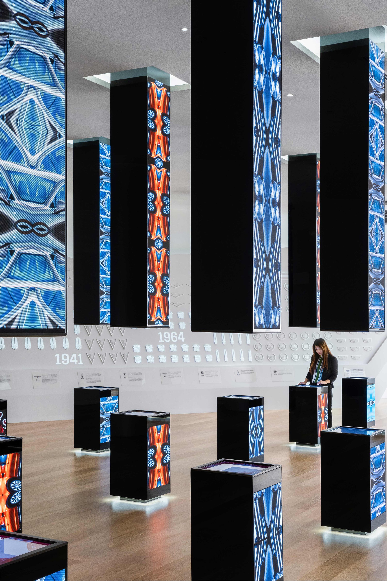
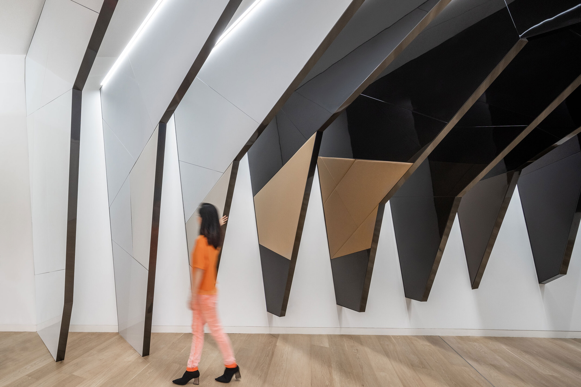
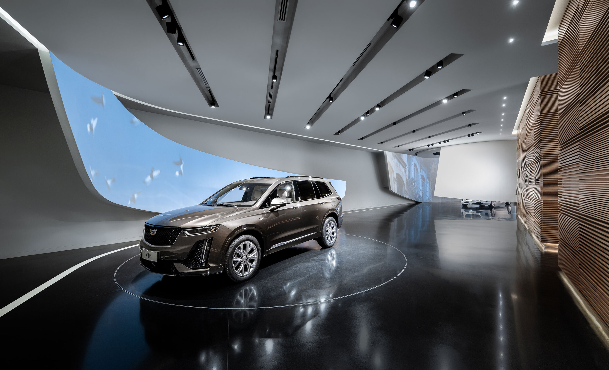
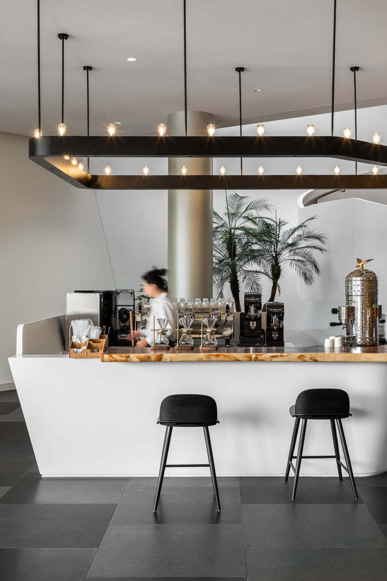
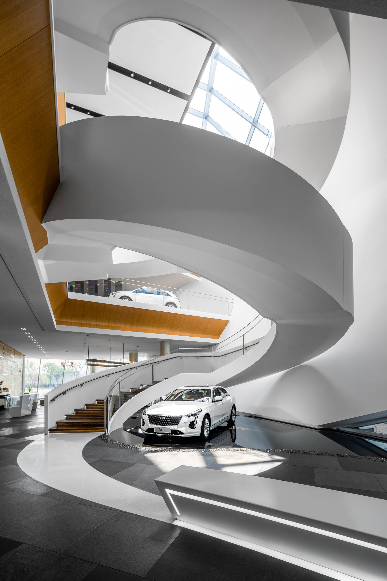
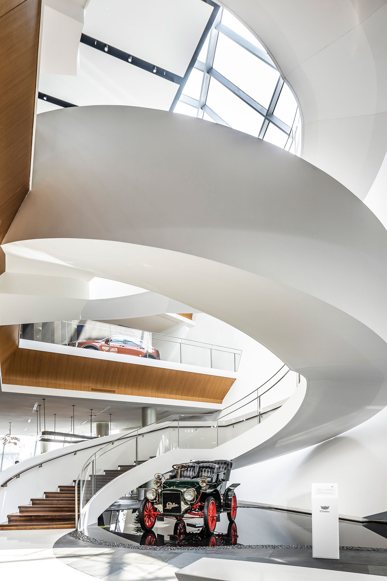
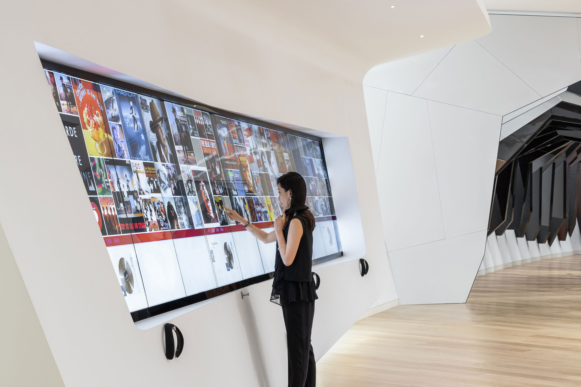
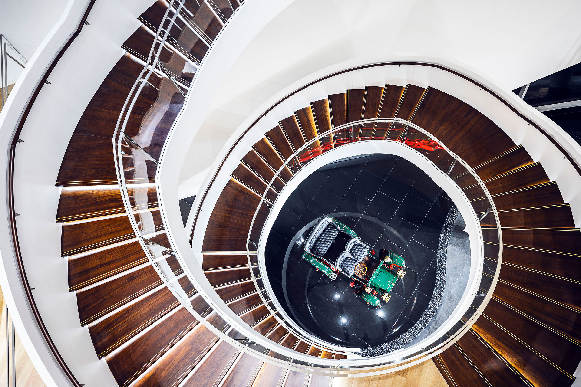
Level 2 focuses on the theoretical possibility of multi-sensory interactive technologies. Adopting multiple ways to open up a novel opportunity for customers to a body-syntonic end, is actually, grounded on the basis of VR and 3D printing.
Technologies are an invariably trend-propelled force. There is a patch of the area which is characterized by a cluster of slender cuboids with digital screens embedded, which is named ‘Digital Forest’. The name could be conceived as a variation of ‘Concrete Jungle’ because these columns have a bearing on their architectural counterparts.
A hallway is imbued with a notion of the time tunnel, through which you are capable of having a panoramic view of the growth of Cadillac.
Cadillac sets the bar high and it is estimated that over 3000 songs have included its namesakes on purpose to indicate that Cadillac is synonymous with automobile sleekness and a sign of wealth. Richard Chang, Greater China Retail Practice Area Leader at Gensler said, ‘‘We are proud to be working with Cadillac on designing such an important project. And the AIA award is great recognition for all the hard work to bring the project into completion.’
Project credits:
Project Name: Cadillac House
Location: No. 2199, Jufeng Road, Jin Qiao, Pu Dong, Shanghai, China
Architectural and Interior design: Gensler (Gensler’s Shanghai Office)
Date of Open: 27/3/ 2019
Site area: 6493㎡
Photographer: Blackstation & CreatAR
The story of “Sky, Earth, and Bounty”. Designed by JJ Acuna of JJ Acuna / Bespoke Studio
Interior architecture, designed by JJ Acuna of JJ Acuna / Bespoke Studio, takes inspiration from Chef Mingoo’s humbly crafted artisanal platings, building a concept narrative aligned with the Chef’s craftsmanship and focused on the story of “Sky, Earth, and Bounty”.
Hansik Goo is Hong Kong’s newest fine-dining destination. At the helm is Korea’s Award-Winning, Chef Mingoo Kang, of Seoul’s famed Mingles restaurant. The name Hansik Goo is a play on words that can refer to both “a family that shares meals together” and “Korean cuisine by Chef Mingoo”. In collaboration with ZS Hospitality, Hansik Goo introduces the heart and soul of Contemporary Korea today with tasting menus authentically Korean but with inventively playful twists, elevating flavours in a refined and nuanced way using ingredients sourced locally and from Korea.
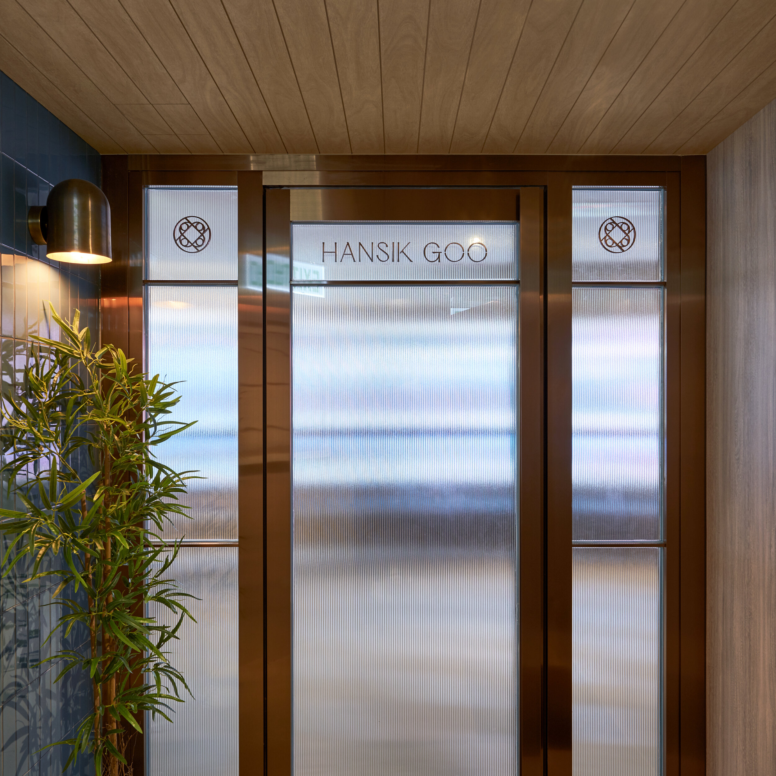
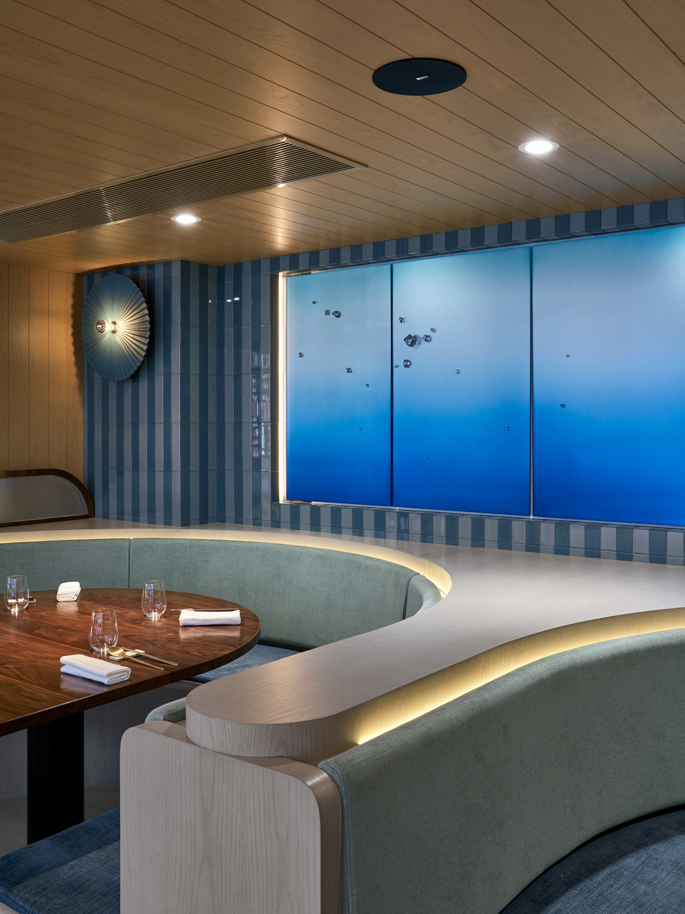
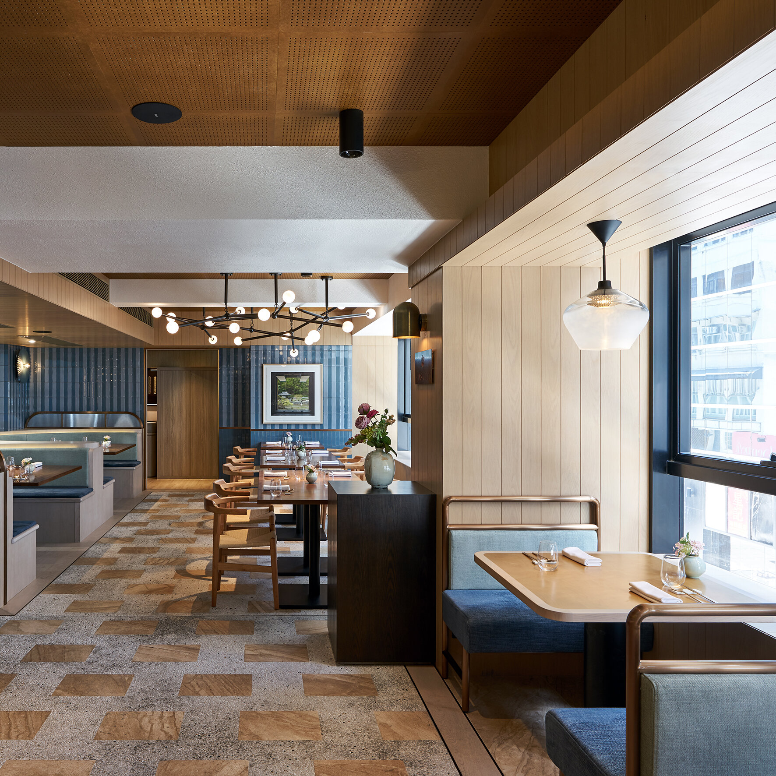
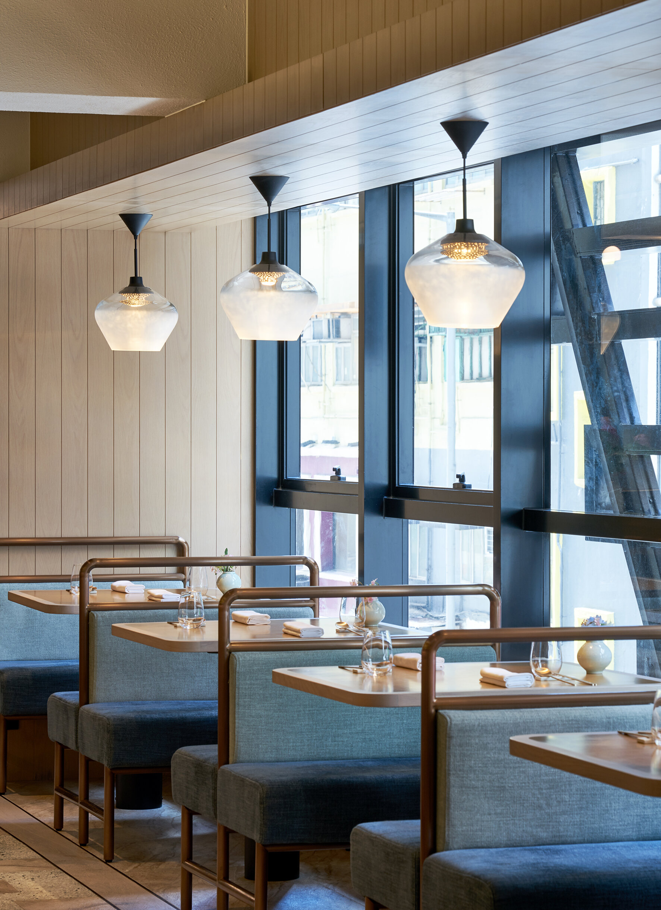
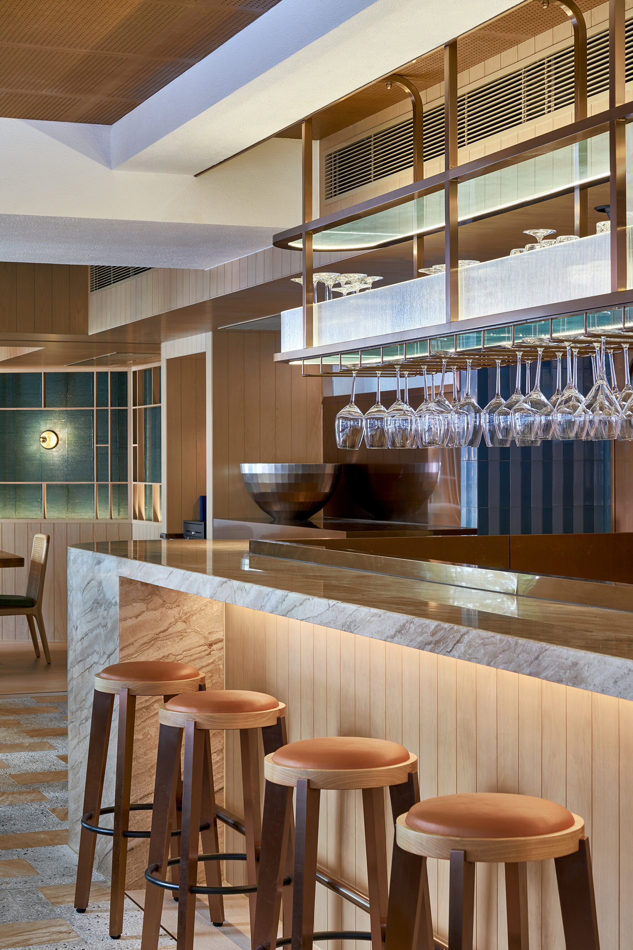
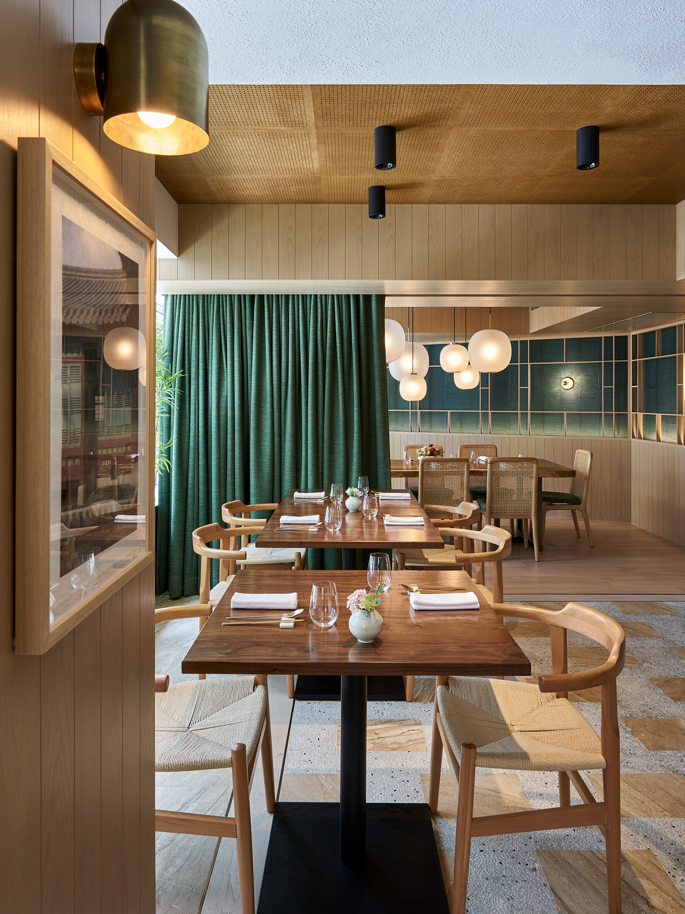
Interior architecture, designed by JJ Acuna of JJ Acuna / Bespoke Studio, takes inspiration from Chef Mingoo’s humbly crafted artisanal platings, building a concept narrative aligned with the Chef’s craftsmanship and focused on the story of “Sky, Earth, and Bounty”. The 2,200 sq.ft. Space is separated into three zones; the Sky Zone in the Main Dining Room design in various shades of blue, the Earth Zone at the Drinks Bar clad in copper metal, and finally the Bounty Zone defined by the Chef’s Private Room table in natural walnut with touches of forest green and birch finishes on walls and soft surfaces.
To create a space of warmth, Korean species of Oak and Birch give the space ease and softness, while hand-crafted glazed ceramic tiles make a glossy contemporary finish. The designers also take inspiration from Seouls’ ancient Bukchon Hanok Villages, a neighbourhood from the 14th Century with preserved traditional Korean architecture. The private room’s vertical surfaces are framed by geometry inspired by the Hanok, while the main dining room floor utilizes a uniquely staggered floor pattern made of sliced white limestone and poured-in-situ terrazzo- reminiscent of peripheral stone and concrete walls protecting these Hanok homes
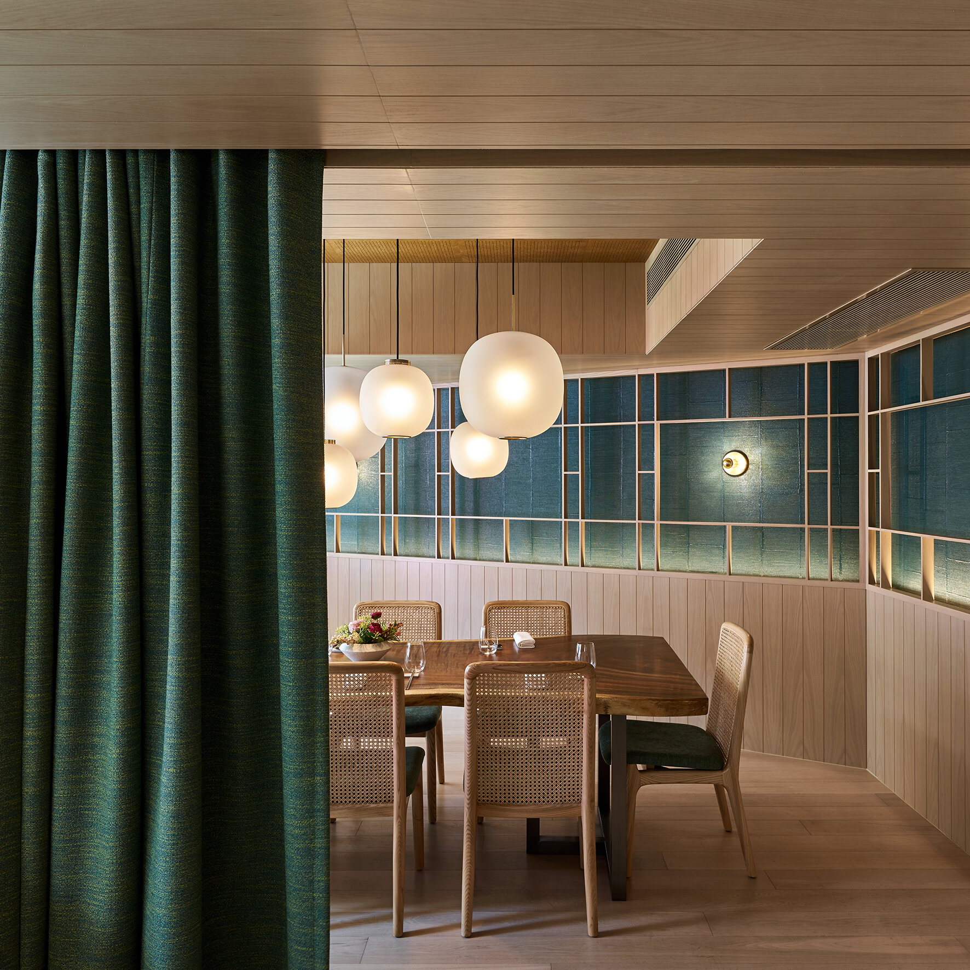
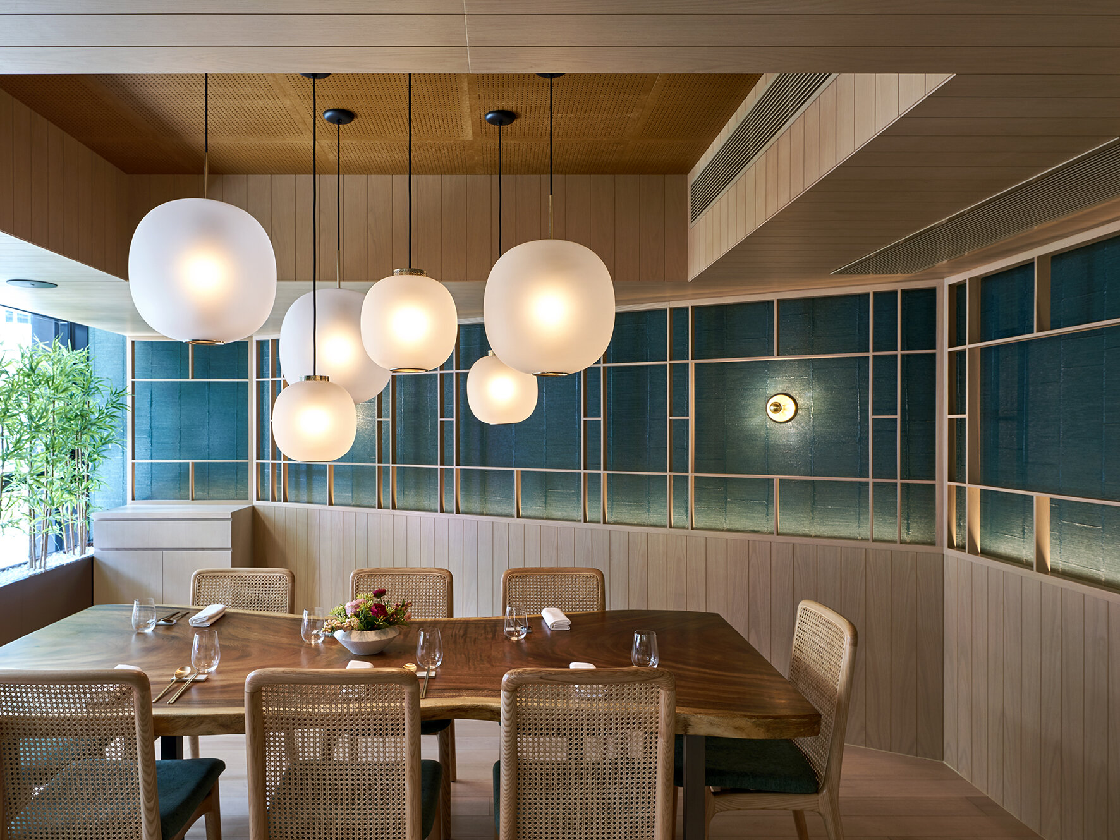
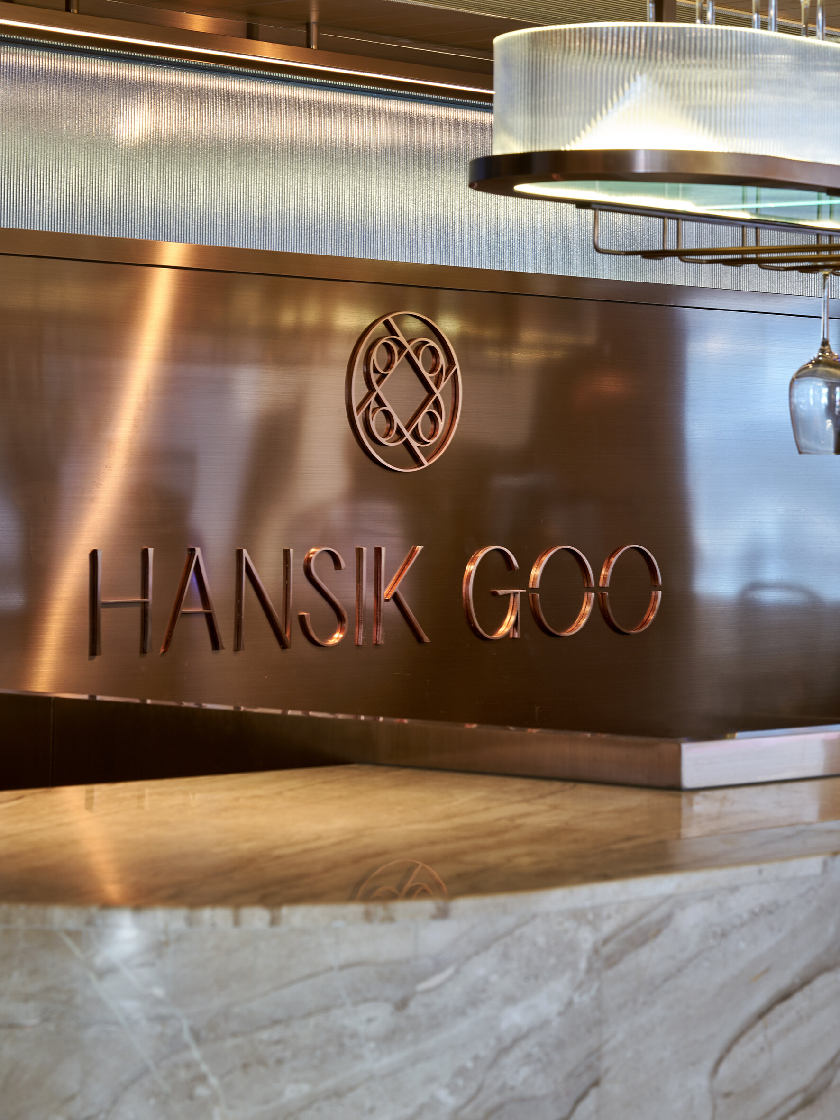
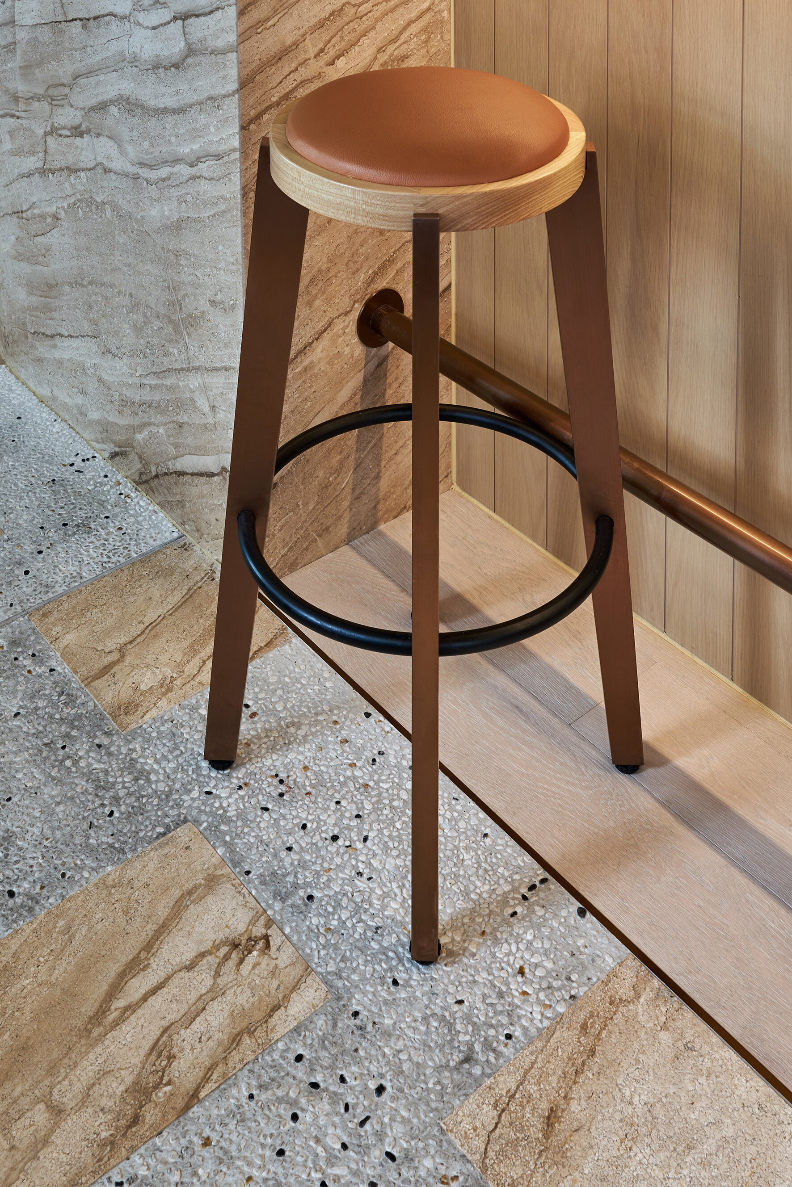
In addition to the restaurant’s materials and finishes, uniquely bespoke artworks in collaboration with contemporary Korean artists were curated and placed carefully throughout the space. In the Sky Room- a 5-panel luminescent panoramique of Acid Etched Mirror and Laminated Glass, titled “Breathing of Light 20MA01 (2020)” by artist Lee Kyouhong was made specifically to respond to the design narrative of Sky. Three beautiful prints of Hanok homes, gardens, and landscapes by photographer, Kim Heewon, adorn all three zones of the restaurant. Other collaborations include sculptural work by Chung Yongjin, Kim Woo Young and Kim Yong Ho.
ALL Photographs taken by XU Liang Leon. Design by JJ Acuna / Bespoke Studio. All photographs are copyright of JJ Acuna / Bespoke Studio.
For more information, please visit JJ Acuna / Bespoke Studio.

