With Designart Tokyo, Tokyo is becoming the world's most multicultural city through innovation and fusion of cultures.
This year, Designart Tokyo (also known as DESIGNART TOKYO) returns for its seventh year, promising a dazzling showcase of design, art, interior, and fashion presentations in Tokyo and throughout the world. This year's theme is "Sparks: Liberating Thoughts," which invites visitors to embrace revolutionary creations born of personal discoveries and liberated thinking amid profound societal changes.
This year, Designart Tokyo (also known as DESIGNART TOKYO) returns for its seventh year, promising a dazzling showcase of design, art, interior, and fashion presentations in Tokyo and throughout the world. This year's theme is "Sparks: Liberating Thoughts," which invites visitors to embrace revolutionary creations born of personal discoveries and liberated thinking amid profound societal changes.
HONOKA, the design lab that won the SaloneSatellite Award 2023 1st Prize, for their project "TATAMI ReFAB PROJECT," is now set to exhibit their work in a triumphant return at DESIGNART TOKYO 2023
A prestigious 1st Prize was awarded to HONOKA at the SaloneSatellite Award 2023. "TATAMI ReFAB PROJECT" stood out among the competition, showcasing innovation and creativity at its best.
To celebrate this remarkable achievement, HONOKA will present the "TATAMI ReFAB PROJECT" in a triumphant exhibition. The showcase will showcase their innovative work, highlighting their commitment to sustainable design and re-imagining the traditional TATAMI.
We congratulate HONOKA on receiving this well-deserved recognition, and we encourage you not to miss their outstanding exhibition at SaloneSatellite 2023. Their dedication to pushing the boundaries of design promises to be a true testament to their talent.
© 2023 honoka lab
From left to right: MORITAKA TOCHIGI , RYO SUZUKI , SHOICHI YOKOYAMA, SHINNOSUKE HARADA, KAZUKI FUJIWARA, JAMES KAORU BURY
A design lab founded by passionate product designers, this group is dedicated to exploring and utilizing cutting-edge manufacturing techniques, including 3D printing, to create products that evoke the subtle allure of natural materials. They prioritize factors like texture, aroma, and color to ensure a delightful user experience while embracing the inherent charm of the materials. This approach aligns perfectly with contemporary design philosophies that value sustainability and environmental consciousness.
Introducing 9 contemporary craft artists from Denmark's Bornholm Island for the first time in Japan
The artistic fusion of Japan and the Nordic region through the masterpieces of nine contemporary craft artists from Bornholm Island, Denmark's territorial island in the Baltic Sea. The exhibition is scheduled to run from October 26th to October 28th at HOTEL K5 in Nihonbashi Kozumachi.
UNESCO-affiliated organization "World Craft Council" awarded Bornholm Island the prestigious "WORLD CRAFT REGION BORNHOLM" title in 2017, recognizing its excellence in arts and crafts.
Jakob Jørgensen Studio
From left to right: Rick Gerner, Charlotte Thorup, Johanne Jahncke, Michael Geertsen, Jakob Jørgensen, Per Suntum, Line Depping, Kaori Juzu, Iben Birch Bech
The event provides a unique glimpse into the lives of local artists on the island, providing an immersive experience that infuses a harmonious blend of Japanese and Nordic sensibilities. Witness the remarkable talent and creativity of these contemporary craft artists and discover the inspiring connections between cultures.
Venue:HOTEL K5 (K5 Suite)
3-5 Nihonbashi Kabuto-cho, Chuo-ku, Tokyo 103-0026
Italy's Exquisite Yacht Brand, SANLORENZO, presents the world of "Design & Art"
©sanlorenzo
A vision of "Design & Art" will be showcased by SANLORENZO Japan, the company that distributes Italy's exquisite yacht brand SANLORENZO in Japan, at the DESIGNART TOKYO 2023 Official Venue, DESIGNART GALLERY. One of the world's leading brands, "Paola Lenti," will be featured in the exhibition along with furniture designed by Sanlorenzo Yacht's in-house designer Patricia Urquiola for MOROSO. In this exhibition, you will be able to experience the artistic worldview of Sanlorenzo Yacht. Visitors can also enjoy the SANLORENZO LOUNGE at the venue.
Event Venue:DESIGNART GALLERY (〒107-0061 Tokyo, Minato City, Kita-Aoyama, 2 Chome−7−15)
SANLORENZO'S MA5 GALLERY presents "PATTERN STROKE- 模様の筆跡
In Japan, SANLORENZO JAPAN launched MA5 GALLERY in an effort to distinguish itself from other yacht brands by emphasizing "Design" and "Art." As an ever-evolving platform, MA5 GALLERY showcases art, design, and interiors.DESIGNART TOKYO 2023 features an exhibition inspired by the artistic technique called "PATTERN STROKE," in which artist Noda Yasuto assembles patterns into artworks. A collection of works depicting landscapes observed by the artist on his travels will also be displayed. The gallery strives to be a hub for innovative art and design during the event.
NOBUTO FUKUTSU / 福津 宣人https://www.nobutofukutsu.com/
Nobuto Fukutsu, Born in Miyagi Prefecture in 1969, this artist first pursued a career in video production. Later, they transitioned into painting and developed their own unique painting style utilizing a variety of patterns with the theme that "everything is like a pattern."
Venue: M5 GALLERY
〒100-0006 Tokyo, Chiyoda City, Yurakucho, 1 Chome−12−1, Shin-Yurakucho Building, 1F
Discover Muuto's latest designs and creations through five captivating scenes.
A special pop-up event will be held at DESIGNART TOKYO 2023 Official Exhibition to celebrate Muuto opening its first-ever store in Japan in spring 2024 in Tokyo's Aoyama district. "THE DESIGNART GALLERY." Featuring furniture, lighting, rugs, accessories, and the latest creations, such as the Wrap Lounge Chair, which debuted at this year's Milan Salone Internazionale del Mobile.
It will feature five distinct scenes, including Living, Dining, and Home Office setups, providing an immersive experience to appreciate the unique world of "Muuto," a leading force in the New Nordic design movement. At this special event, you can explore the full line of Muuto products and enjoy the captivating atmosphere.
Muuto: https://www.interoffice.co.jp/products/muuto/
Event Venue:DESIGNART GALLERY (〒107-0061 Tokyo, Minato City, Kita-Aoyama, 2 Chome−7−15)
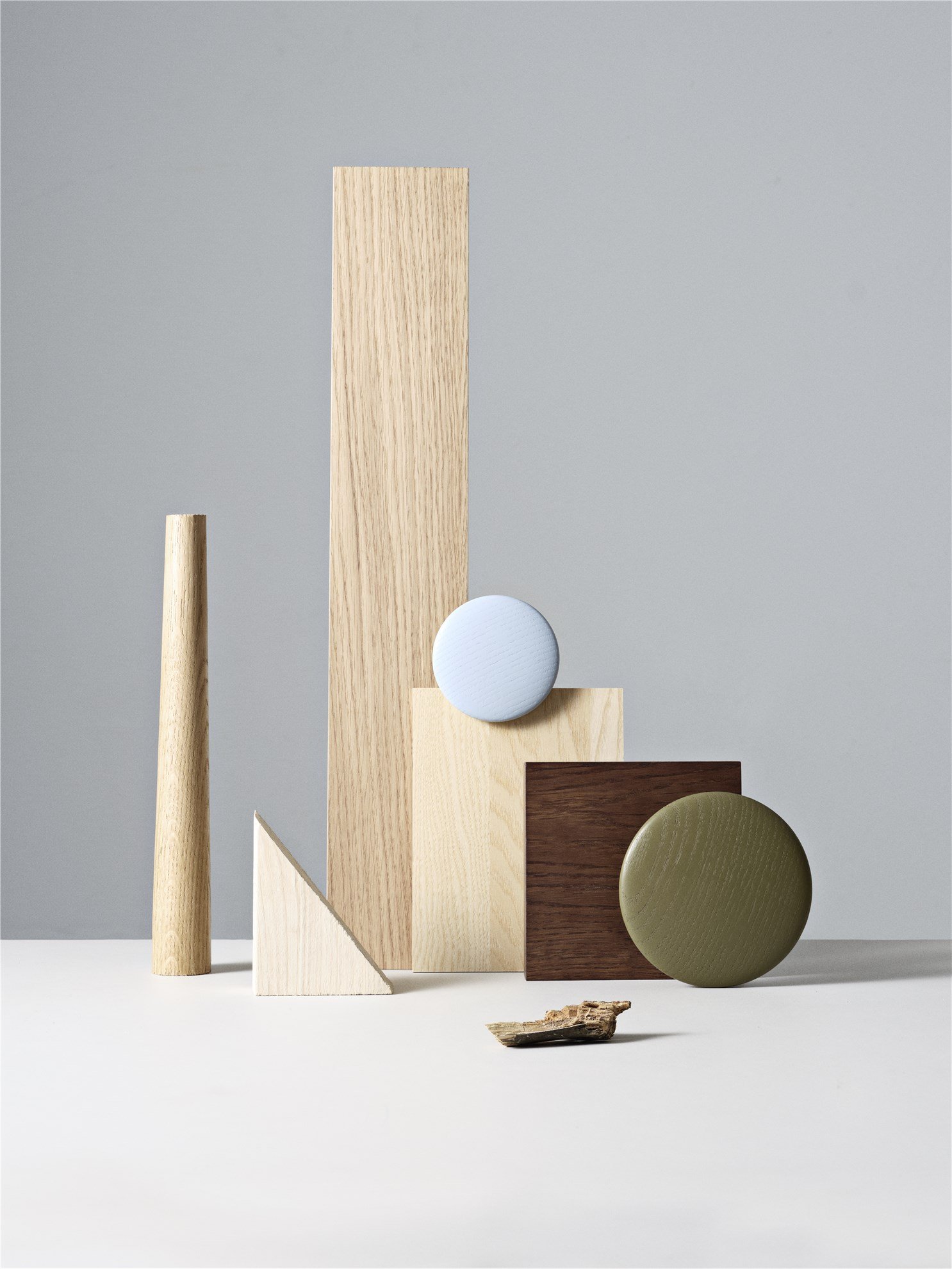
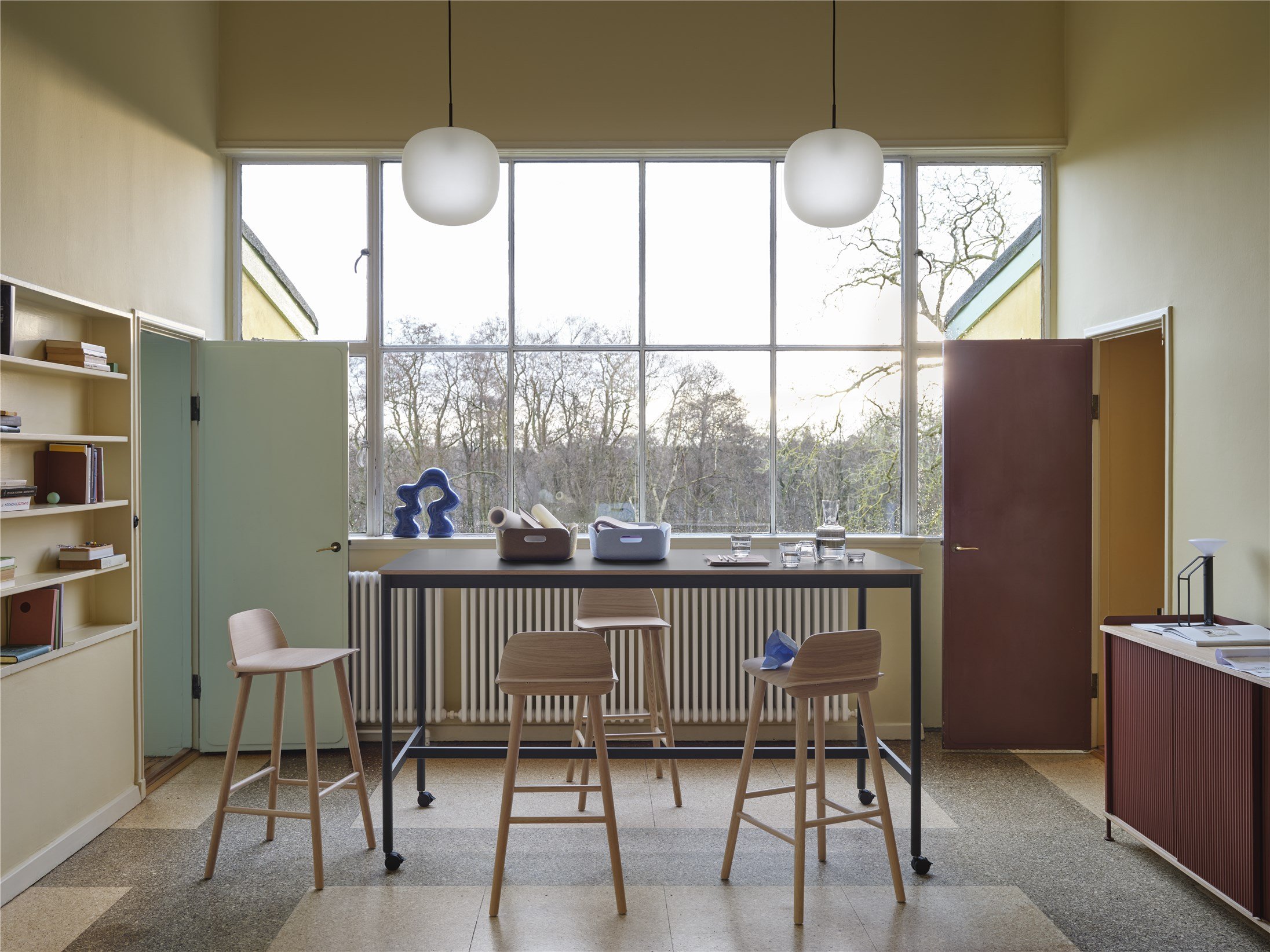
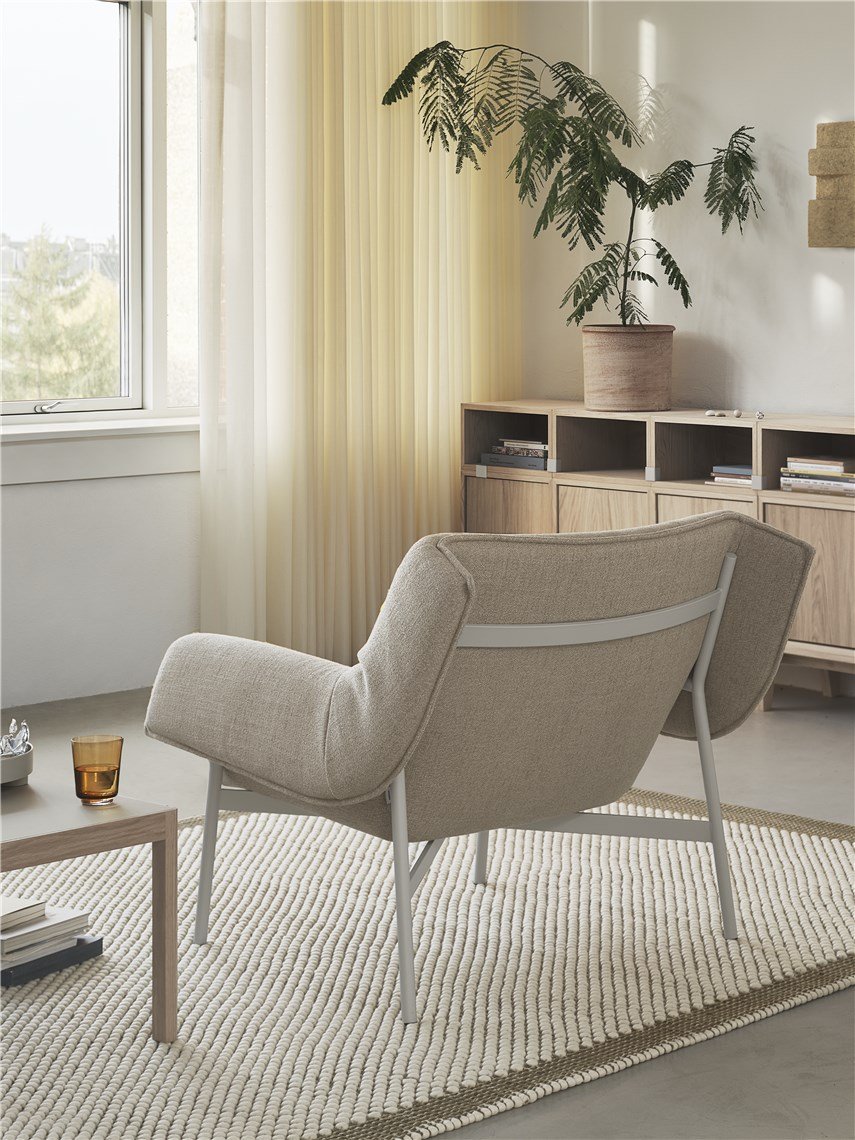
A-POC ABLE ISSEY MIYAKE「TYPE-V Nature Architects project」
"THINKING DESIGN, MAKING DESIGN: TYPE-V Nature Architects project" was on display at ISSEY MIYAKE / MILAN's flagship store during Milan Design Week. The exhibition has now been reimagined and will be presented at two Tokyo stores, A-POC ABLE ISSEY MIYAKE / AOYAMA and ISSEY MIYAKE GINZA / 442, exhibiting prototypes that go beyond clothing. A-POC ABLE ISSEY MIYAKE's collaborative project "TYPE-V Nature Architects project" explores how design integrates into material and manufacturing processes.
By combining Nature Architect's latest design solutions with A-POC ABLE ISSEY MIYAKE's unique manufacturing system, this project explores the possibilities offered by a single piece of fabric. Visitors are invited to explore the integration of design concepts into tangible products in this exhibition that explores the potential that lies beyond traditional clothing.
A-POC ABLE ISSEY MIYAKE
https://www.isseymiyake.com/pages/apocable#section0
Event Venue:A-POC ABLE ISSEY MIYAKE / AOYAMA
〒107-0062 Tokyo, Minato City, Minamiaoyama, 5 Chome−3−10 FROM-1st
ISSEY MIYAKE GINZA / 442
4 Chome-4-2 Ginza, Chuo City, Tokyo 141-0061
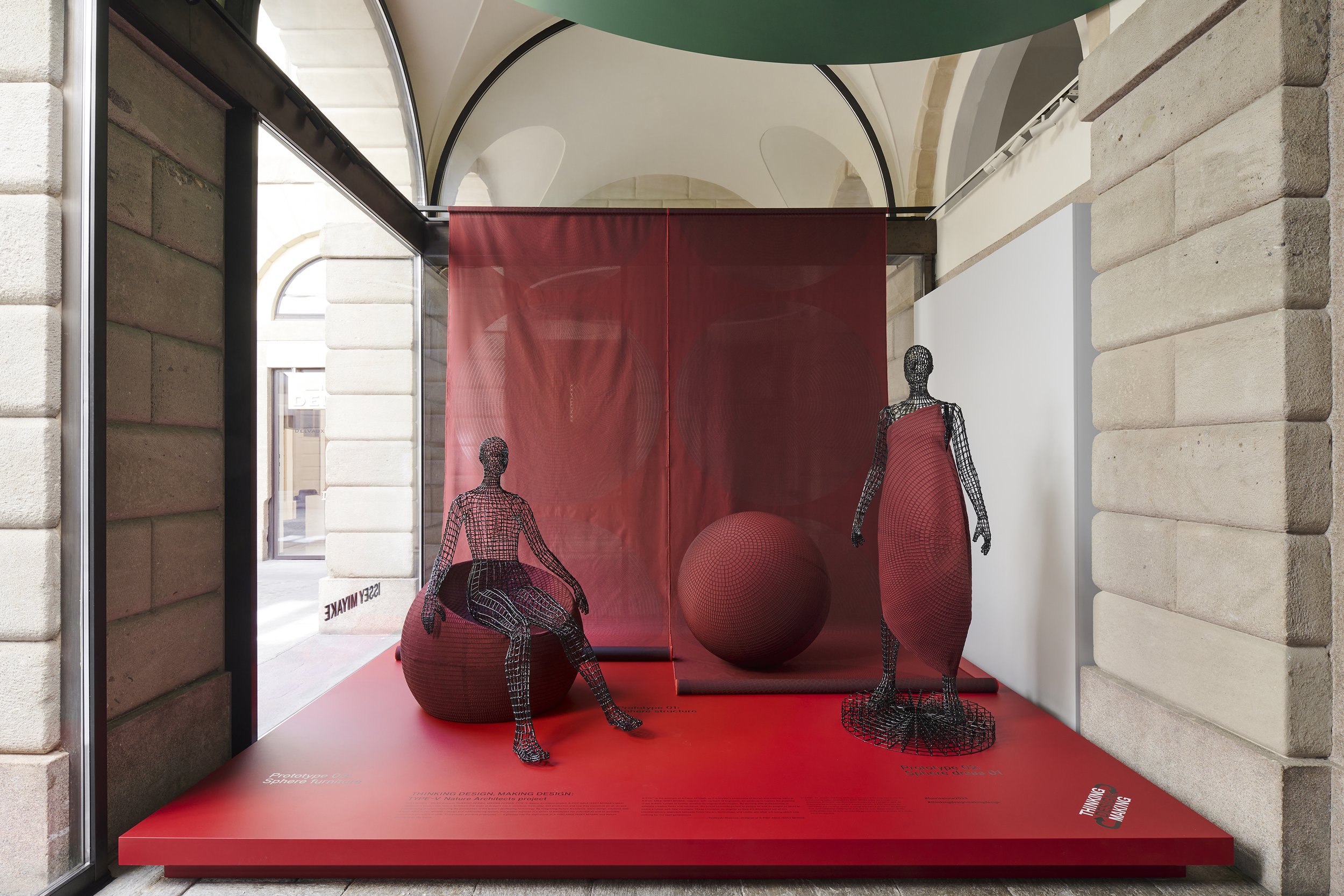
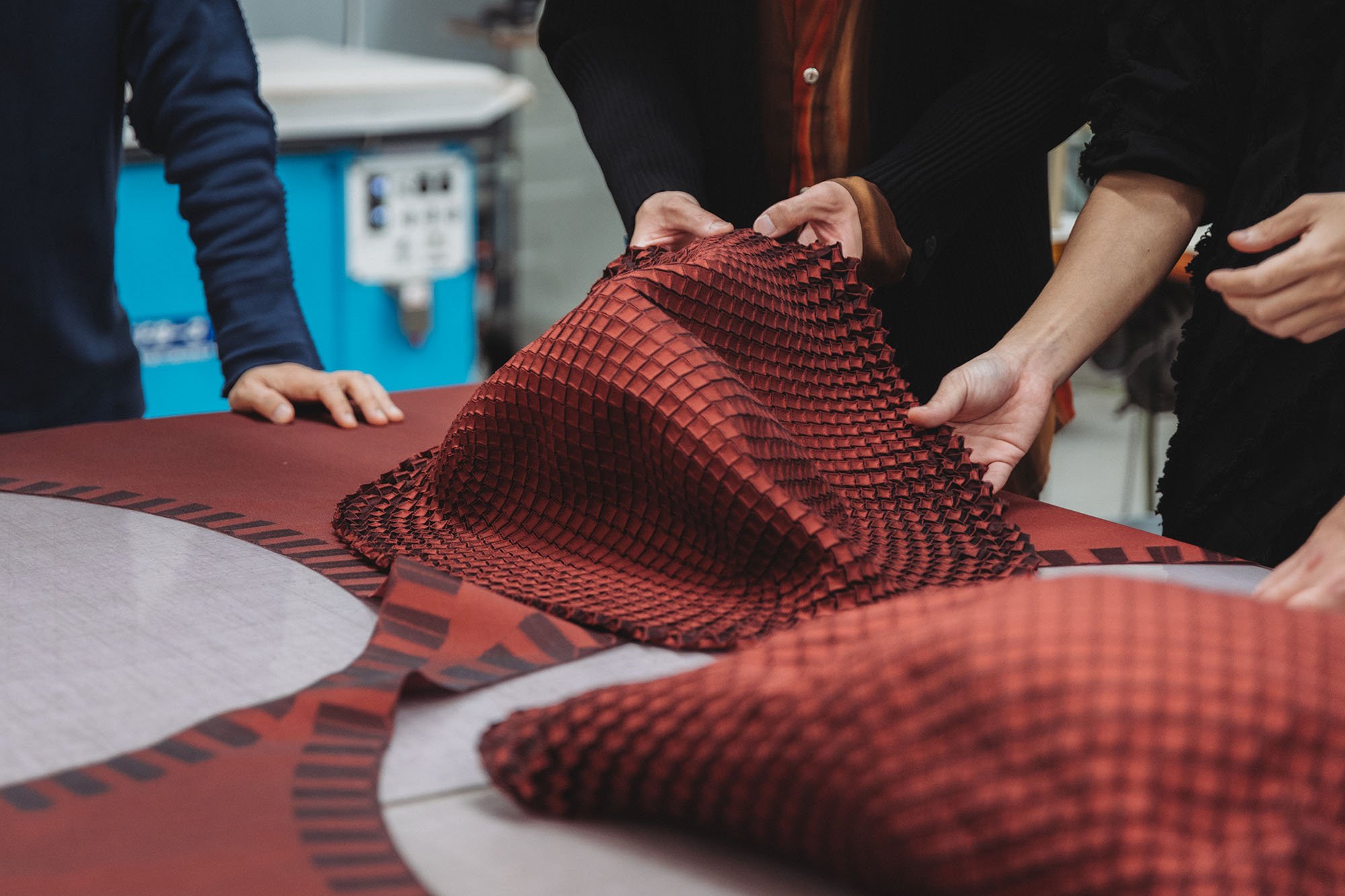
For more information, please visit: https://designart.jp/designarttokyo2023/
Andaz Nanjing Hexi - The House of Andaz: Embracing Modernity and Local Vitality
Nanjing, China - Andaz Nanjing Hexi - The House of Andaz stands as a testament to the remarkable vision of Cedric Jaccard, Creative Director and Founder of Avalon Collective Pte Ltd (AC). His innovative design concept has transformed this hotel into a modern interpretation of Nanjing, offering sophisticated and playful experiences deeply rooted in the local vitality of this vibrant city.
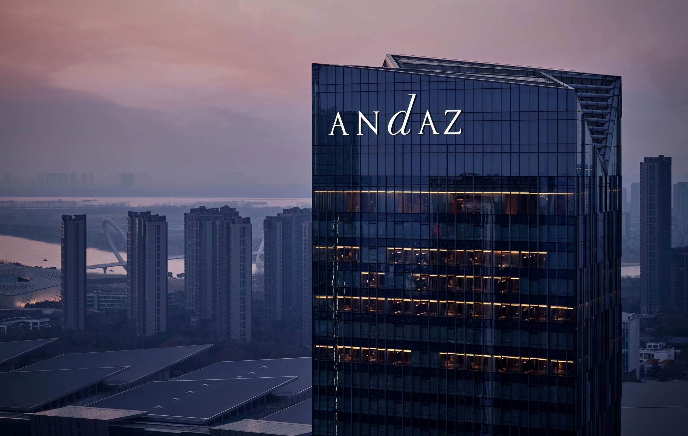


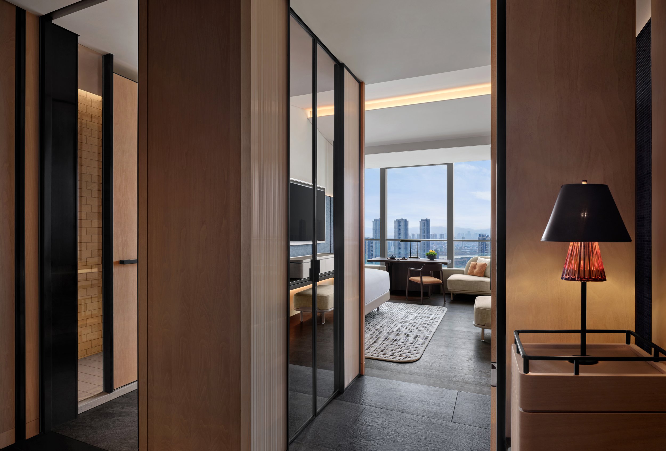
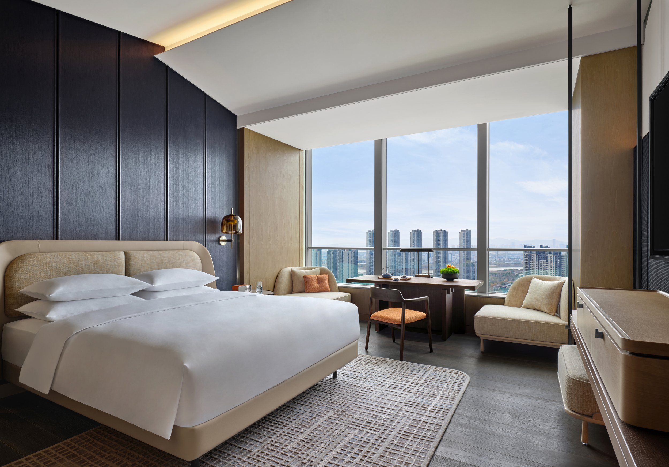
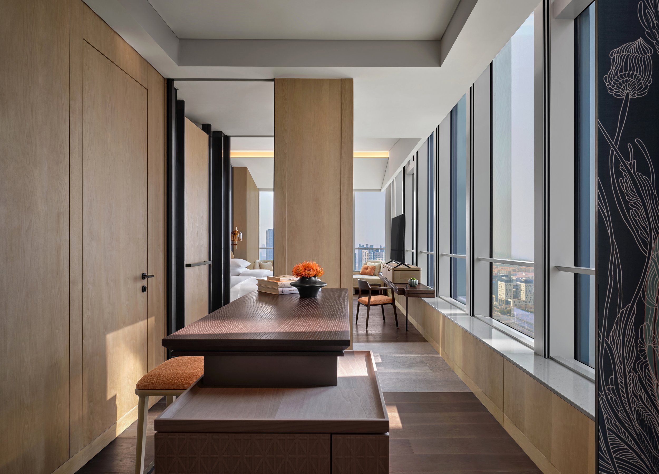
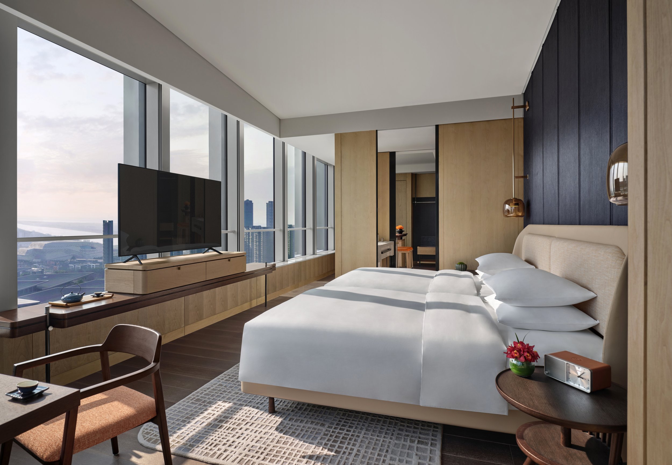
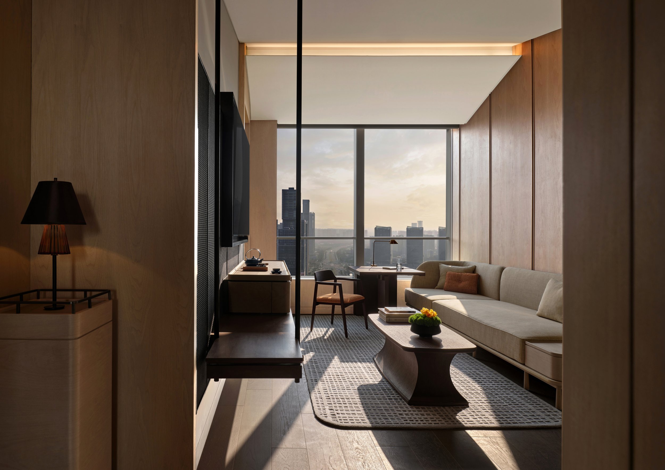
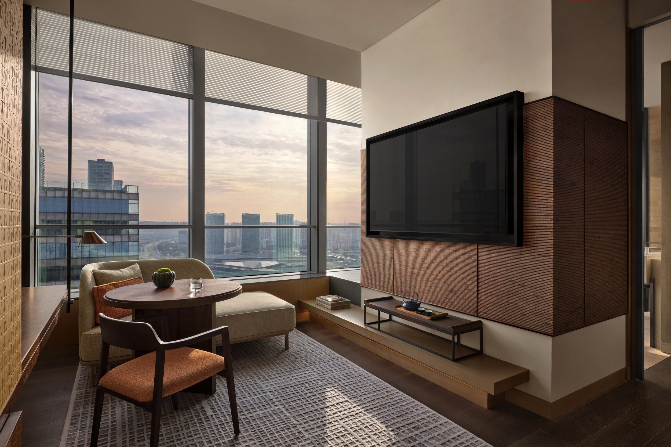
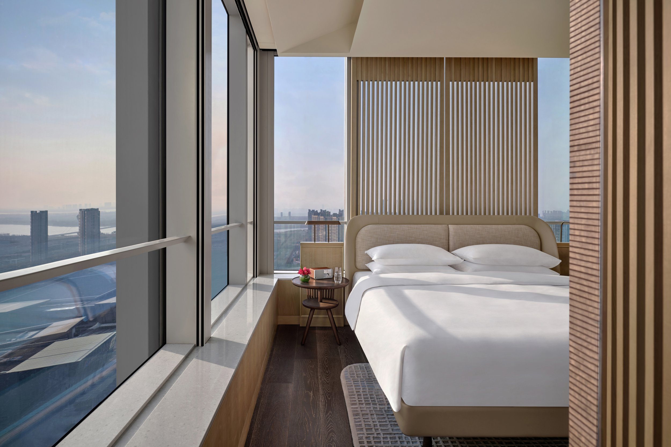
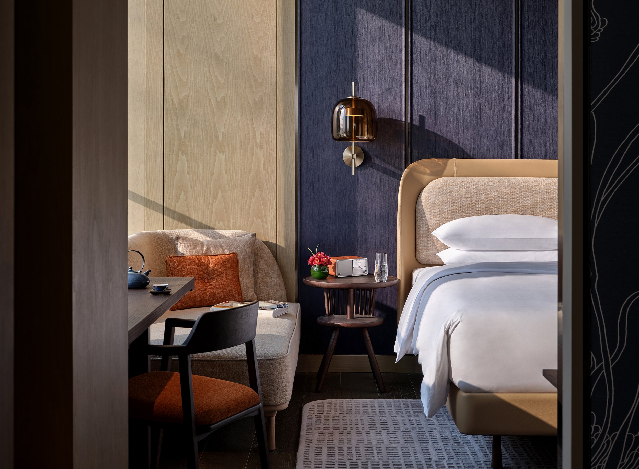
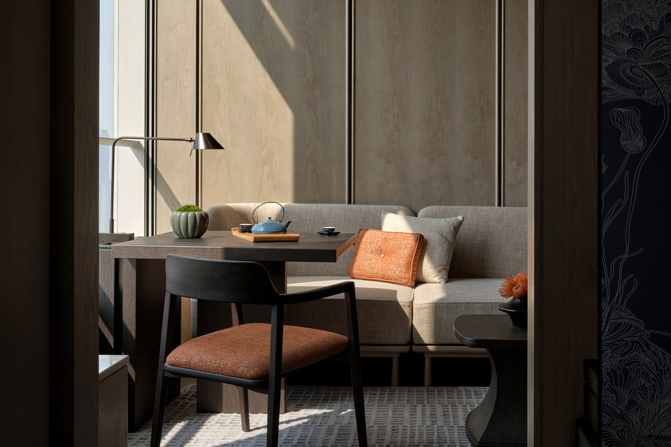
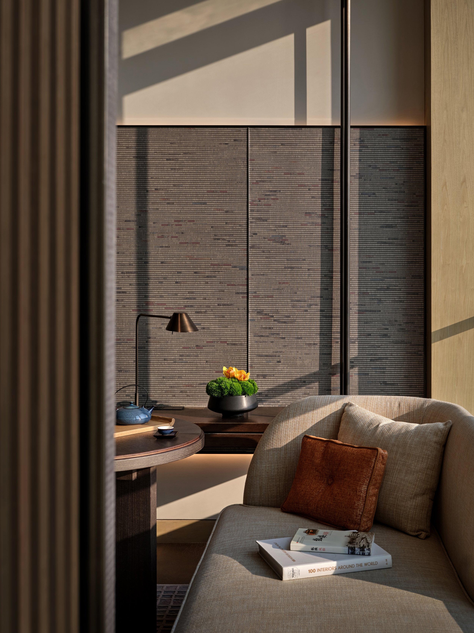
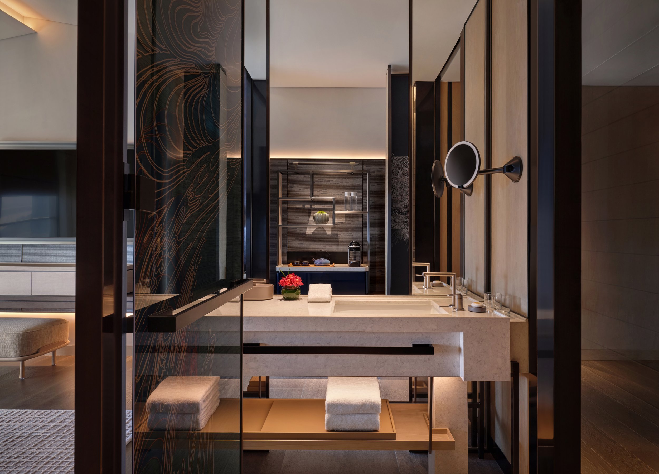
Nanjing, China - Andaz Nanjing Hexi - The House of Andaz stands as a testament to the remarkable vision of Cedric Jaccard, Creative Director and Founder of Avalon Collective Pte Ltd (AC). His innovative design concept has transformed this hotel into a modern interpretation of Nanjing, offering sophisticated and playful experiences deeply rooted in the local vitality of this vibrant city.
Designed with the affluent new-generation trendsetters in mind, Andaz Nanjing Hexi invites guests to express their individuality through a harmonious blend of contemporary space, personalized service, and vibrant programming. Cedric Jaccard's meticulous attention to detail and creative prowess have brought the vision of Andaz Nanjing Hexi to life, redefining luxury and elevating the guest experience.
At the heart of Andaz Nanjing Hexi lies the House of Andaz, a sanctuary where style and manner coexist, seamlessly connecting art and space, functionality and surprise. Cedric Jaccard's unique design language showcases refined comfort, intimacy, and a luxurious stay, perfectly aligned with the epitome of luxury embodied by the House of Andaz.
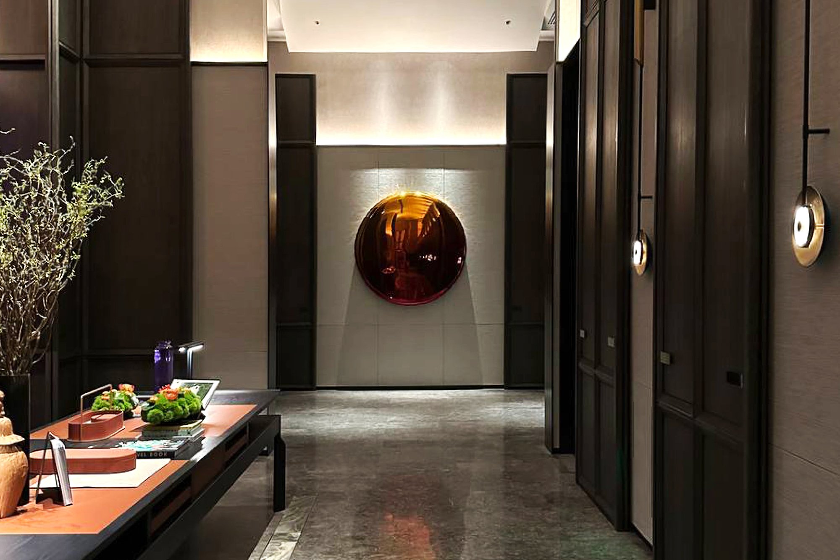
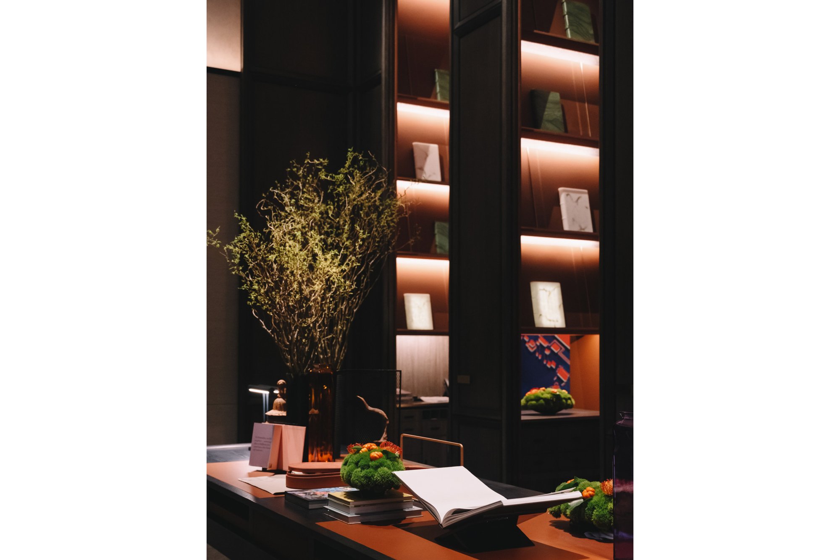
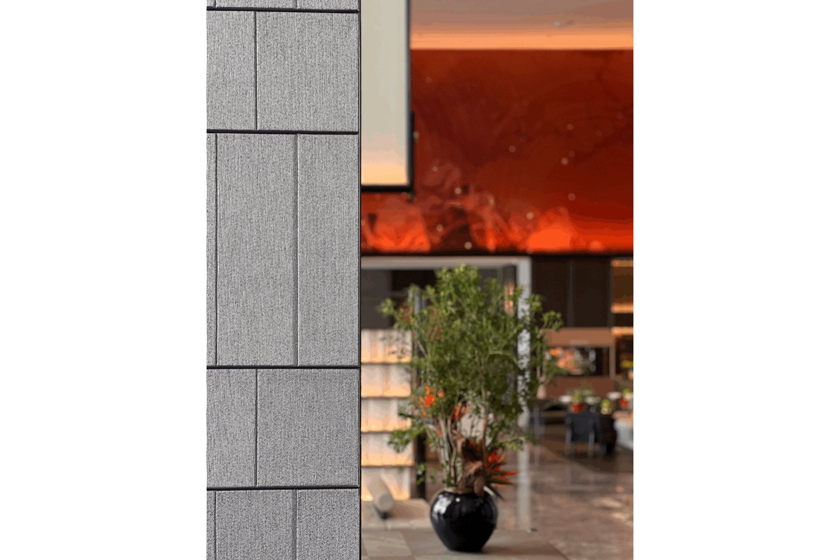
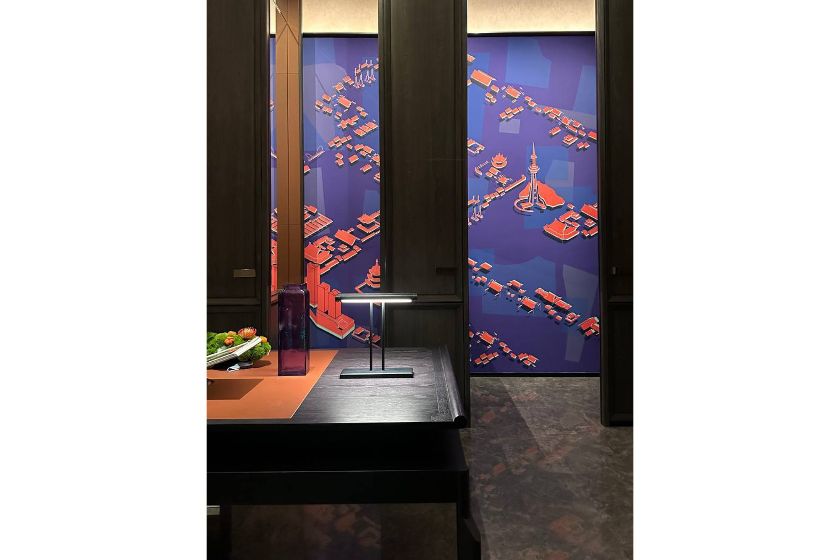
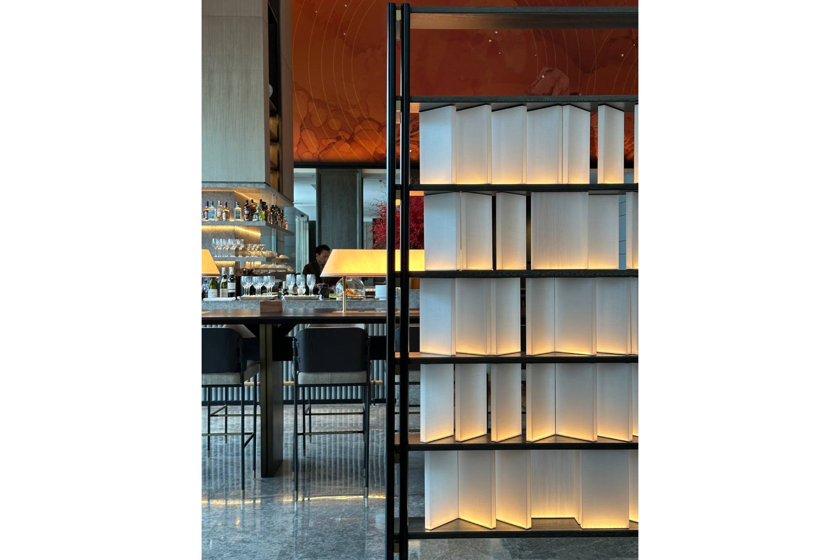
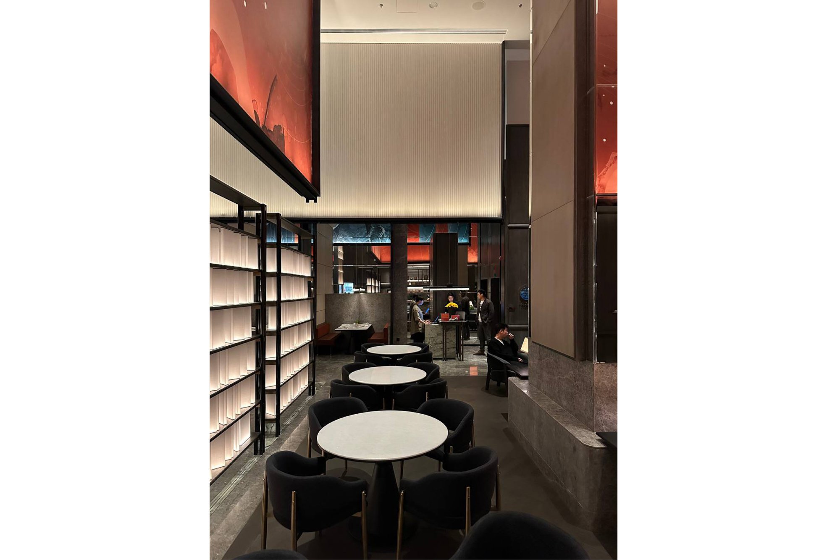
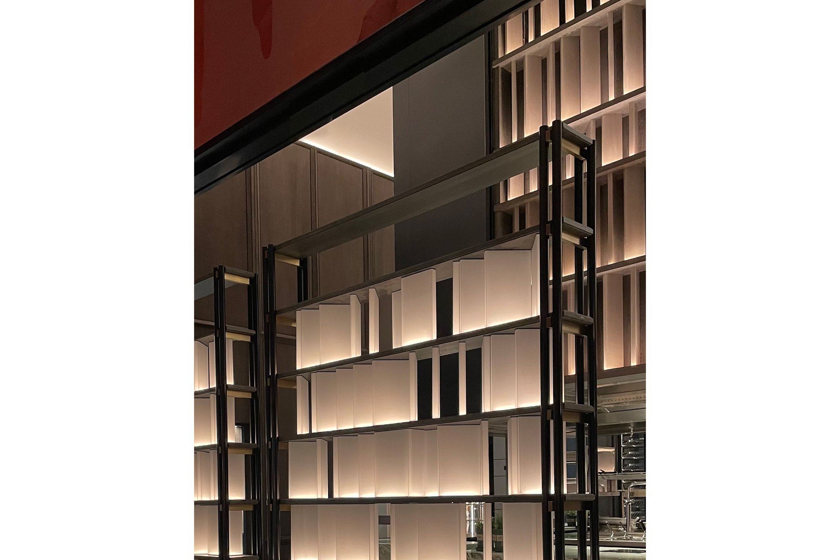
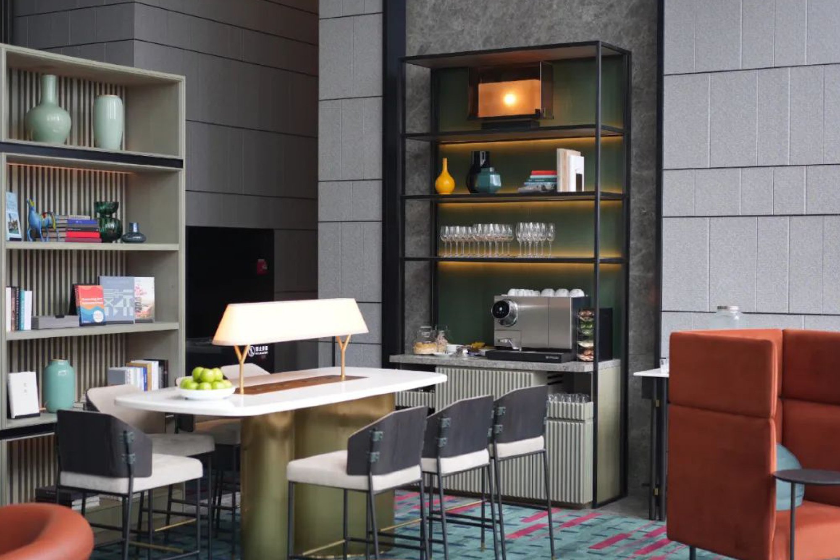
Guests embarking on a dynamic spatial journey within the House of Andaz will traverse through various captivating areas, each meticulously crafted by Cedric Jaccard. From the serene L1 Entry Foyer to the open-concept L7 Reception, Lobby Lounge, Bar, All Day Dining, and Chinese Restaurant, every space reflects a harmonious fusion of style and functionality. The flexible L29 Bar & Meeting Space and the loft-style guestrooms further exemplify Cedric Jaccard's creative genius.
Cedric Jaccard, as the Creative Director and Founder of Avalon Collective Pte Ltd (AC), has left an indelible mark on Andaz Nanjing Hexi. His visionary approach to design, coupled with a deep understanding of the local culture and context, has created an immersive experience for guests that celebrates Nanjing's vibrant spirit.
The House of Andaz, with its distinctive design and curated spaces, provides guests with a seamless blend of modernity and local authenticity. Cedric Jaccard's masterful touch has brought to life a hotel that embraces the rich heritage and vitality of Nanjing, offering a unique and memorable stay for every guest.
Step into the House of Andaz, and discover a world of modern sophistication and local charm, crafted by the creative genius of Cedric Jaccard, Creative Director and Founder of Avalon Collective Pte Ltd (AC).
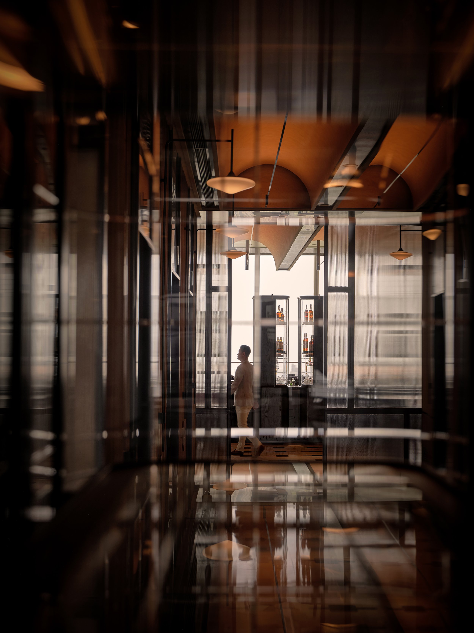
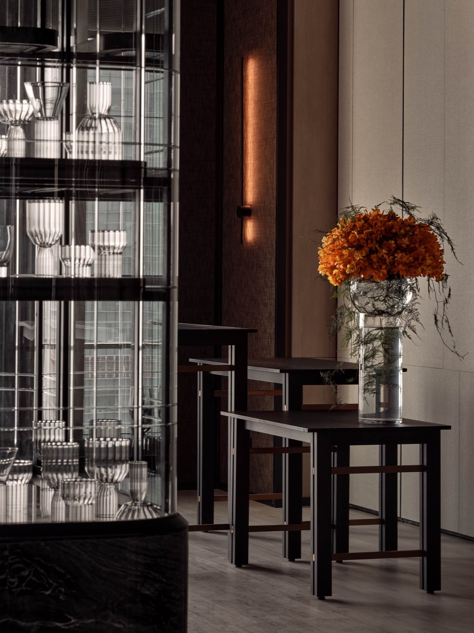
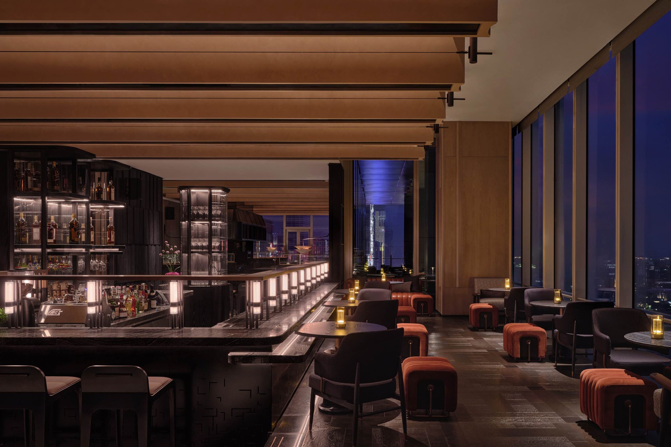
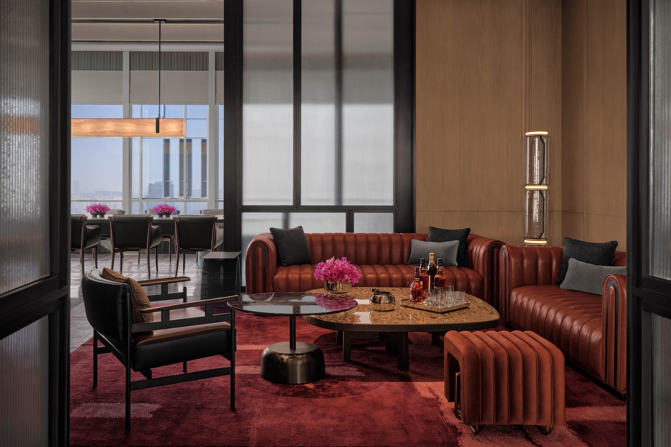
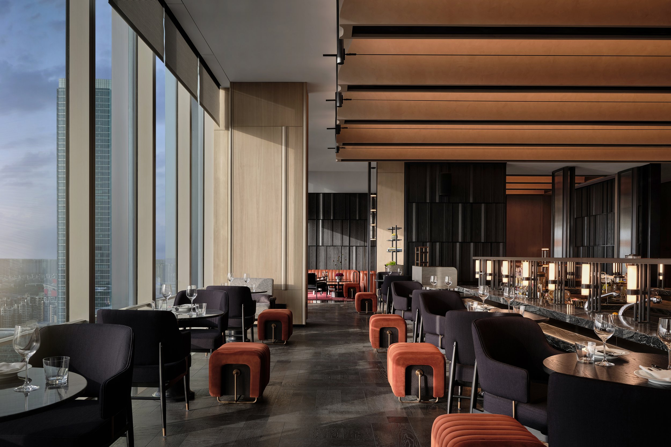
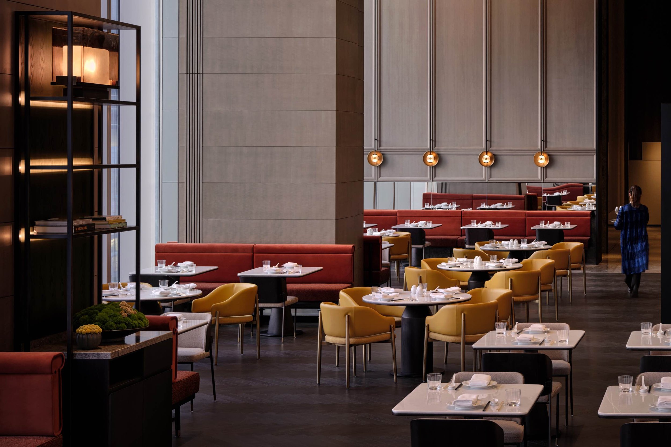
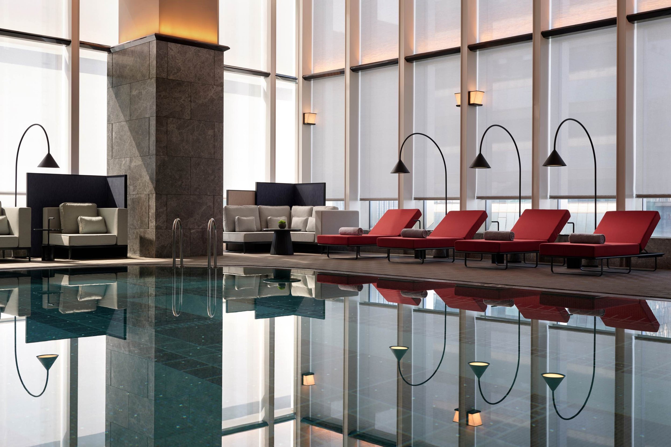
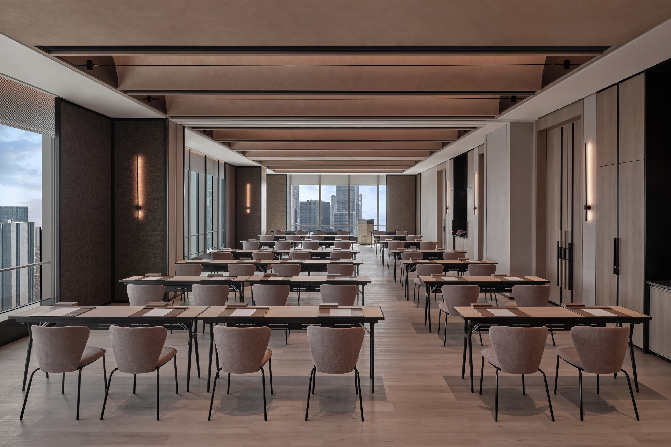
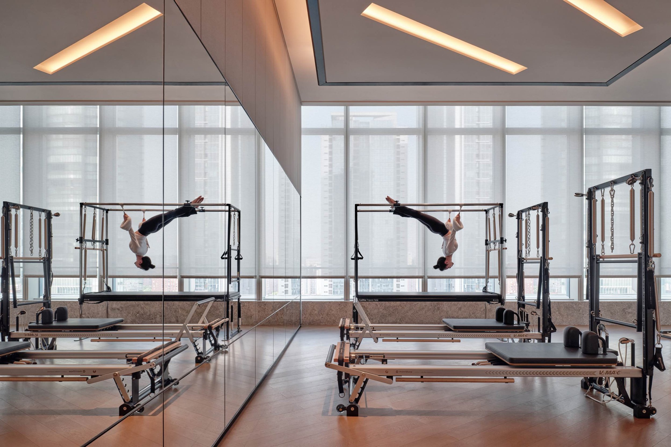

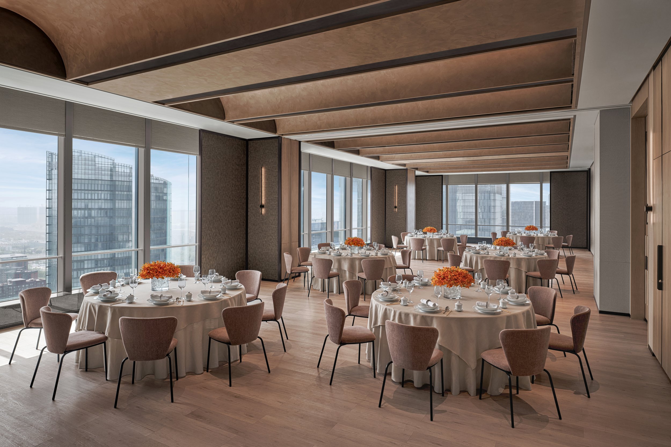
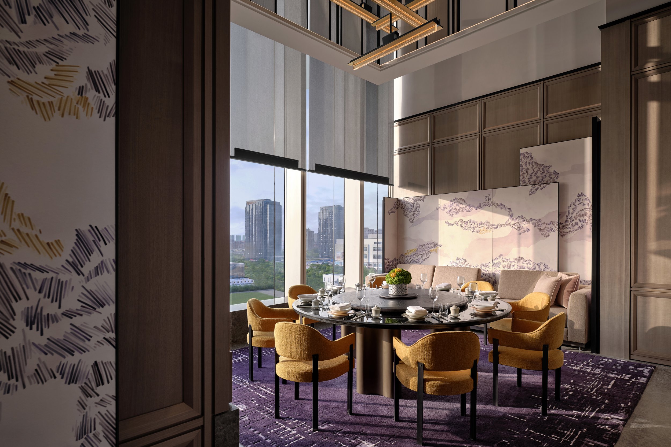
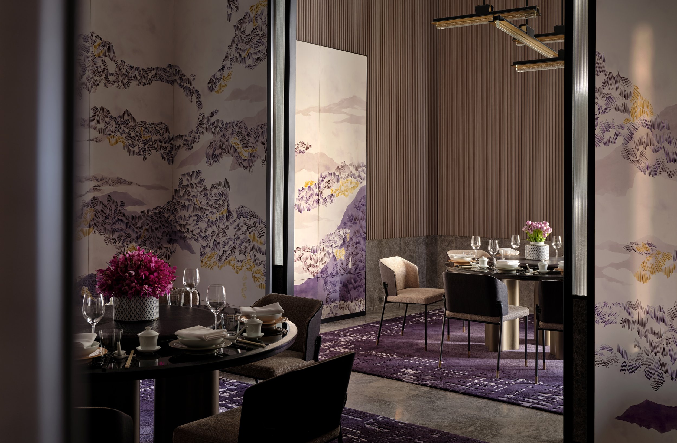






Project information
Project Name:Andaz Nanjing
Design Team:Avalon Collective Pte Ltd
Photography: Jonathan Leijonhufvud
Project Location: Nanjing, Jiangsu Province, China
Hotel Opening Date: April 26, 2023
Design by:
Cedric Jaccard
Creative Director / Founder
Swiss | Diploma Architecture Design | French/English
Cedric is the centrifugal creative lead in the studio, with his architectural and retail background, he is relentless in challenging the design norm, he questions owners, operators and the studio to create a unique design experience and vision. With more than 20 years of hospitality experience and mastery in his craft, he is fearless with breaking planning typology, but is yet a nurturing studio mentor. Notable projects he has completed includes the Park Hyatt Abu Dhabi, Four Seasons Pudong Shanghai, Sofitel Nusa Dua Bali, JW Marriott Seoul Korea, Four Seasons Maldives, Hilton Singapore Orchard and Andaz Nanjing.
About: Avalon Collective Pte Ltd (AC) is a boutique hospitality interior design consultancy firm based in Singapore with projects across Asia. Established in 2008, we are a collective of experienced and creative design professionals. The firm is helmed by Mr. Cedric Jaccard and Ms. Anna Wee.
The 50 strong studio spans across Singapore, Bangkok, Manila and Shanghai. We have committed teams that work through all stages of the project, from concept work, space planning, FF&E selection, design development, technical CAD documentation, 3D visualization and on-site design management. Our project brand partners include Four Seasons, Park Hyatt, JW Marriott, InterContinental, Sofitel, St Regis, Conrad, Westin, Hilton, Le Meridien, Shangri-la, Andaz Hotels, the list goes on.
Preserving Japan's Seaweed Heritage: 'Less, Light, Local' Revives Discarded ITA NORI
Reviving Japan's Seaweed Heritage: 'Less, Light, Local' Exhibition Experience the 'Less, Light, Local' exhibition, a groundbreaking project that breathes new life into discarded ITA NORI, preserving Japan's rich seaweed heritage. Discover how innovative design and locally sourced materials transform overlooked seaweed sheets into captivating creations with renewed sustainability.
Japan's esteemed seaweed processing tradition faces a significant hurdle as climate change disrupts seaweed growth and quality. Notably, the beloved ittori nori seaweed sheet has become increasingly inedible due to adverse ocean conditions. However, a groundbreaking initiative known as 'Less, Light, Local' seeks to breathe new life into discarded ITA NORI by showcasing its sustainable potential through innovative design and locally sourced materials.
Revitalizing Discarded ITA NORI: In response to this urgent issue, the groundbreaking 'Less, Light, Local' project steps onto the stage, aiming to rekindle the dormant sustainability of discarded ITA NORI. Fusing cutting-edge design principles with locally sourced materials, this ambitious endeavor seeks to reimagine these overlooked seaweed sheets as dazzling creations with renewed purpose.
A Beacon of Sustainability: 'Less, Light, Local' embodies the spirit of sustainability in every facet of its innovative design approach. By repurposing discarded ITA NORI, the project showcases the transformative power of localized materials and eco-conscious practices. It serves as a shining beacon, illuminating the path towards a more sustainable future for seaweed cultivation.
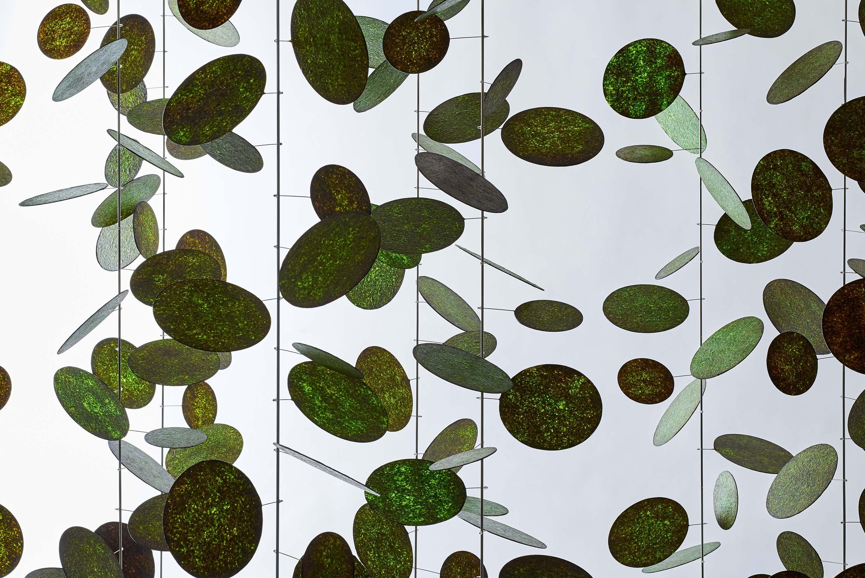
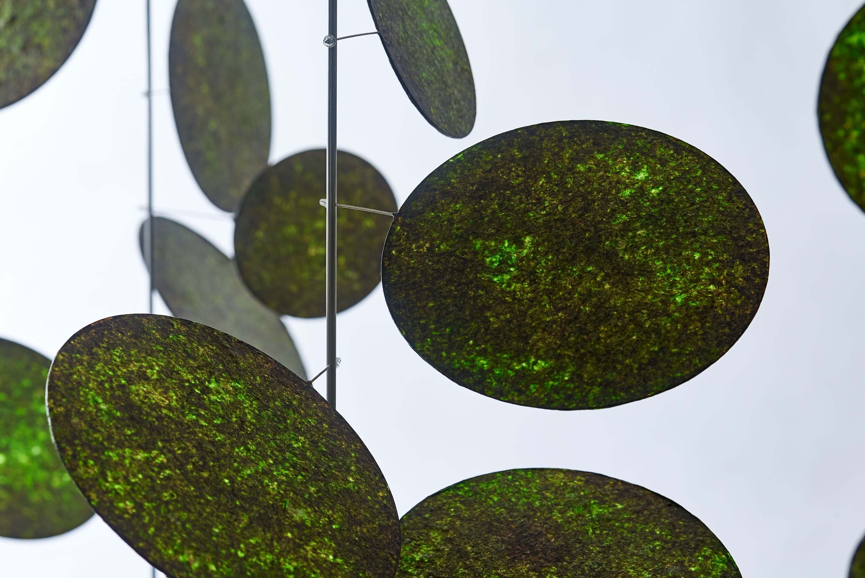
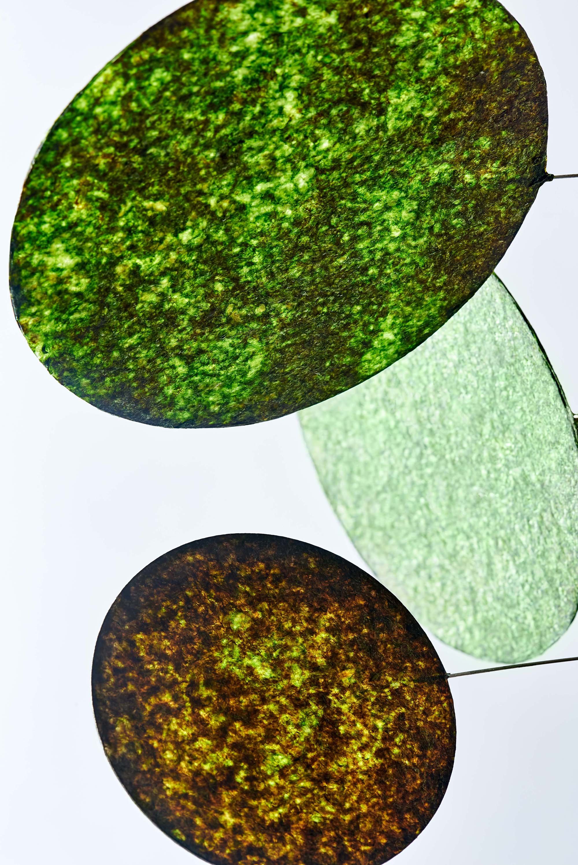
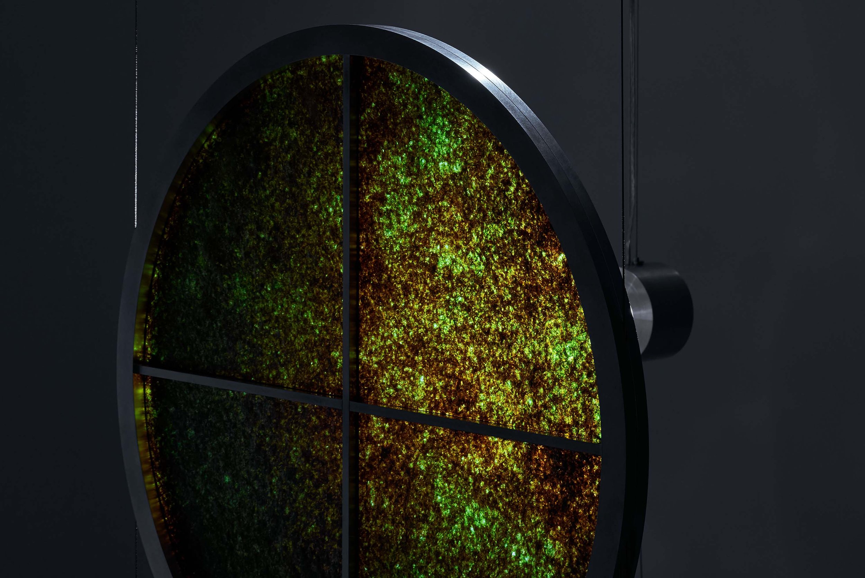
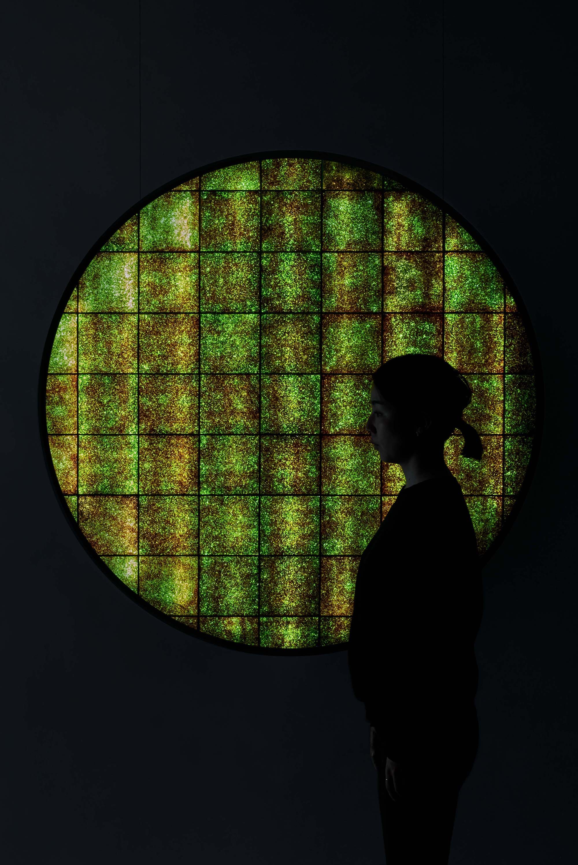
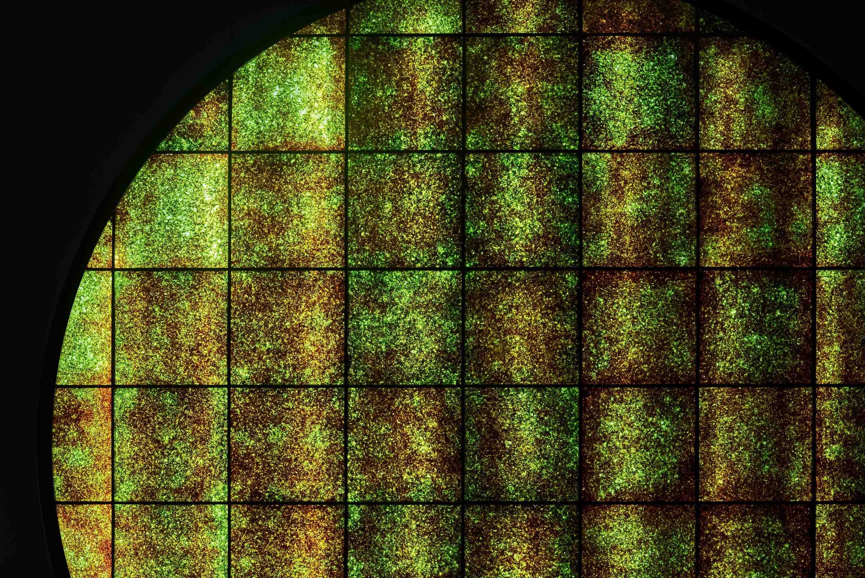

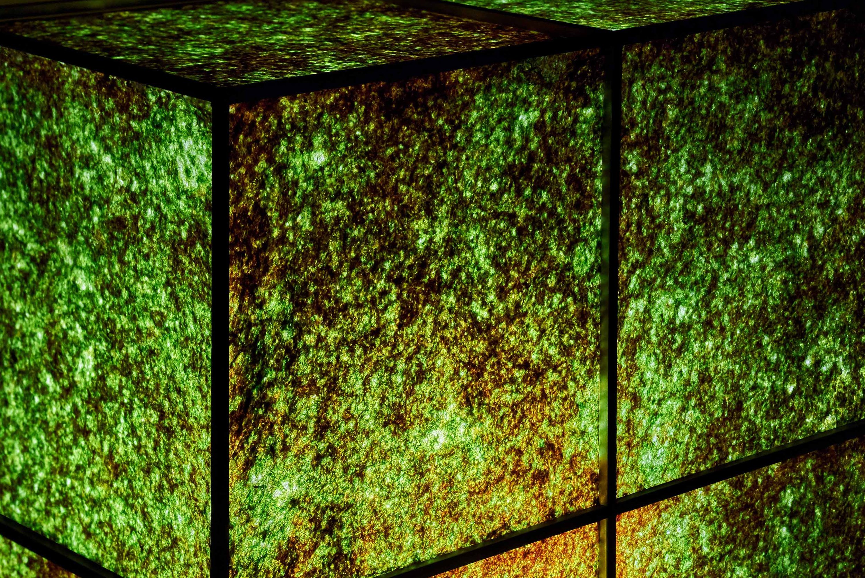
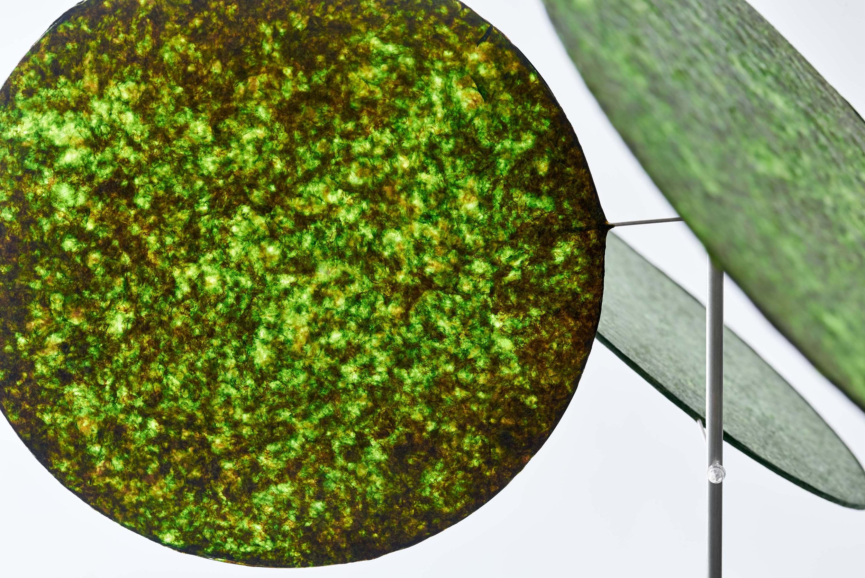
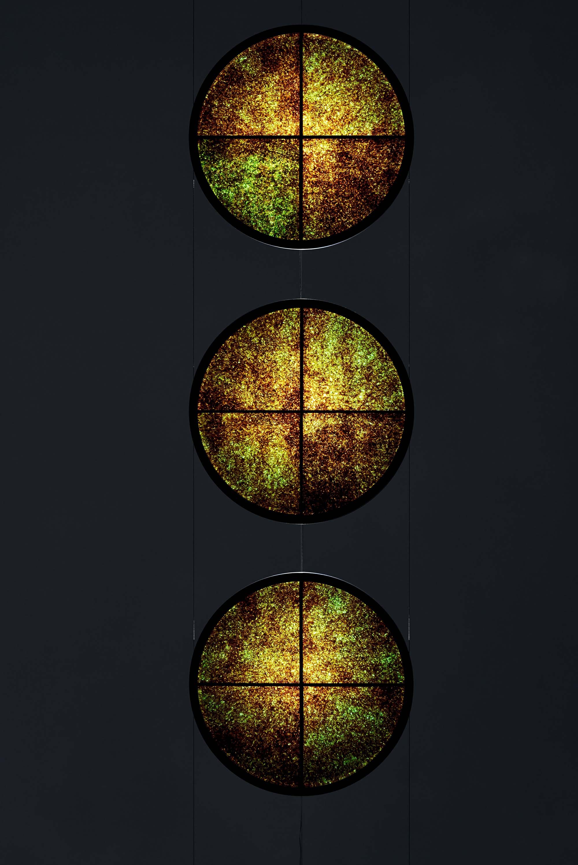
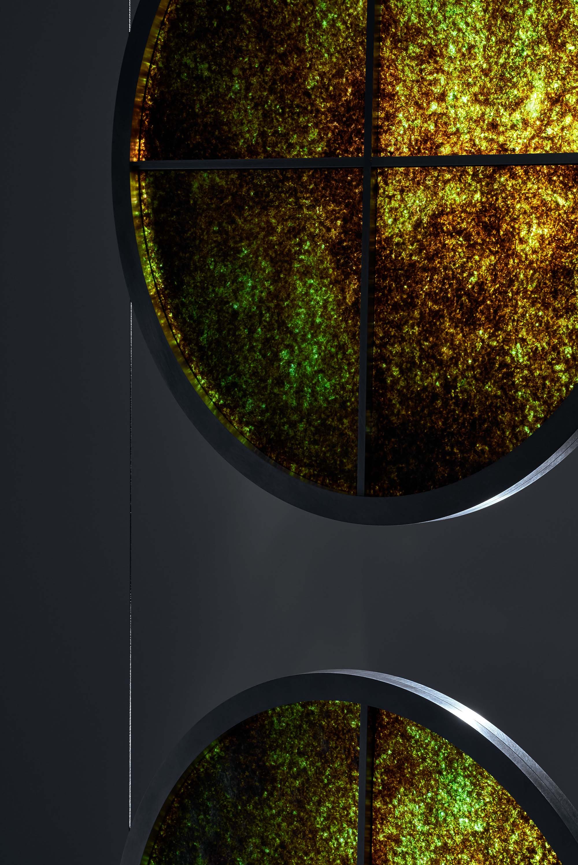
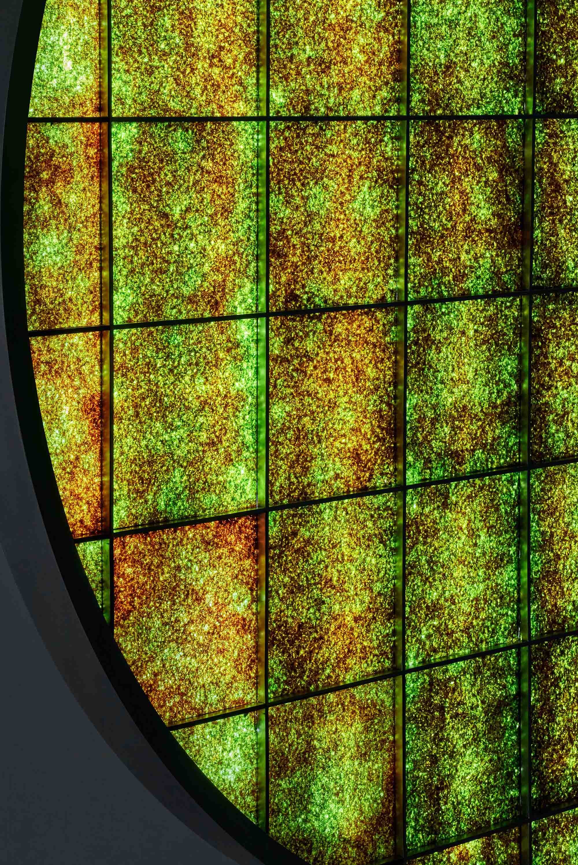
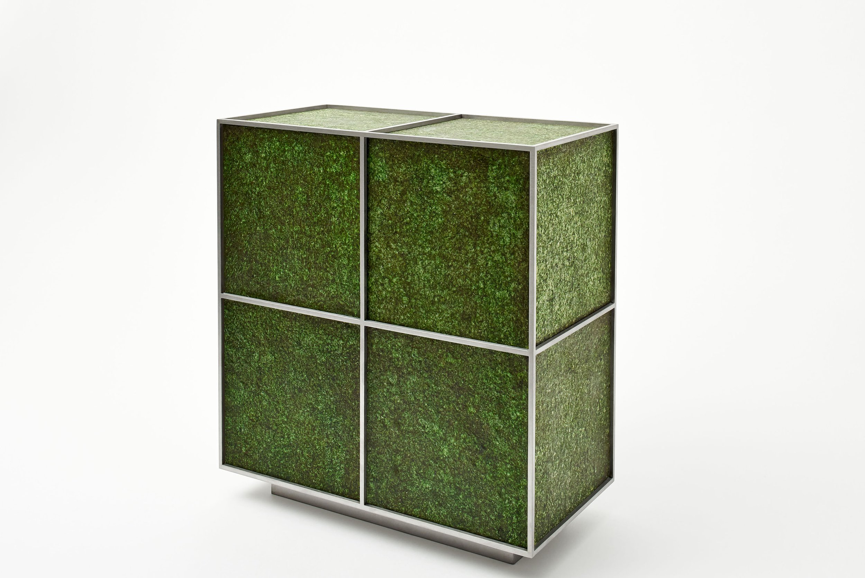
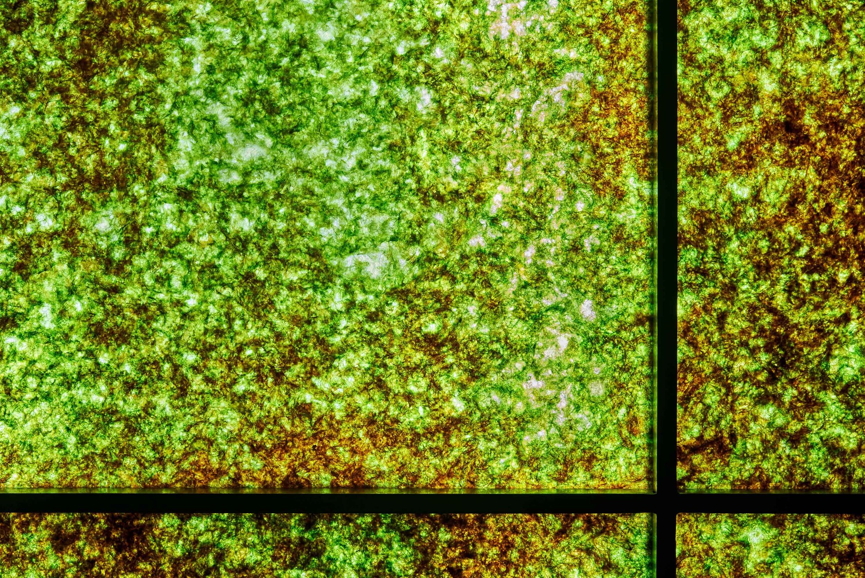
Unveiling a Paradigm Shift: Beyond its immediate design objectives, 'Less, Light, Local' signifies a broader movement, urging us to reevaluate our relationship with seaweed and confront the formidable challenges presented by a changing climate. By reshaping the narrative surrounding discarded ITA NORI, this visionary project offers a tantalizing glimpse into a future where tradition and sustainability coexist harmoniously.
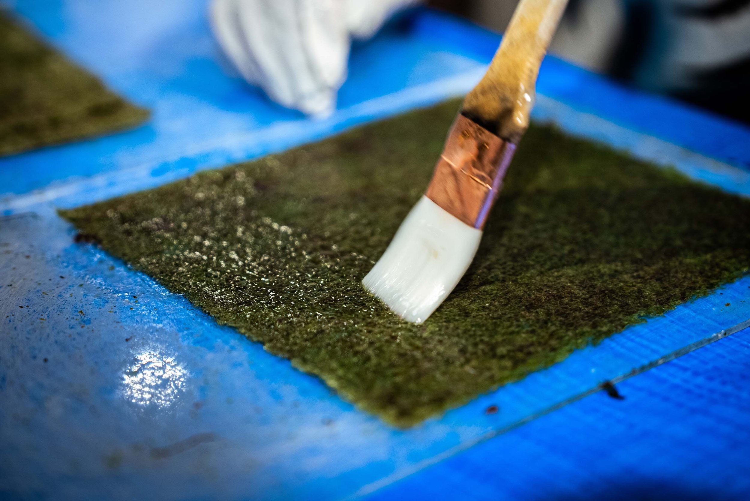
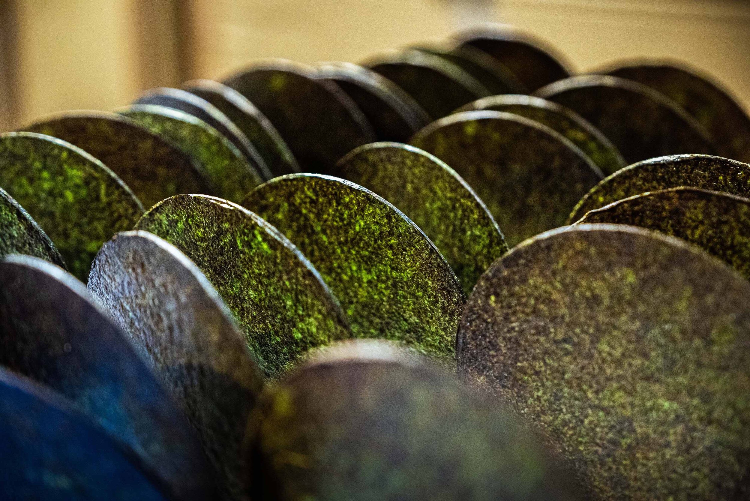
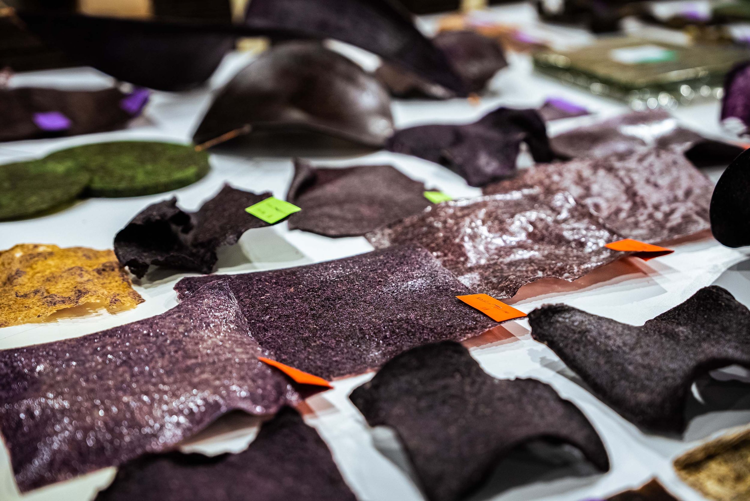
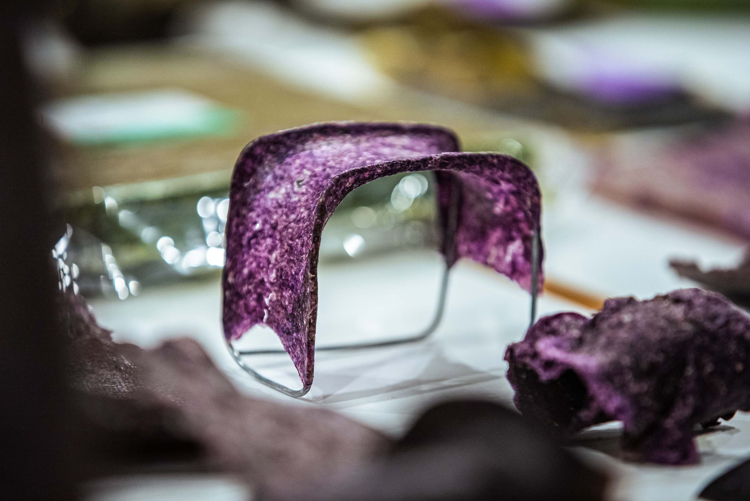
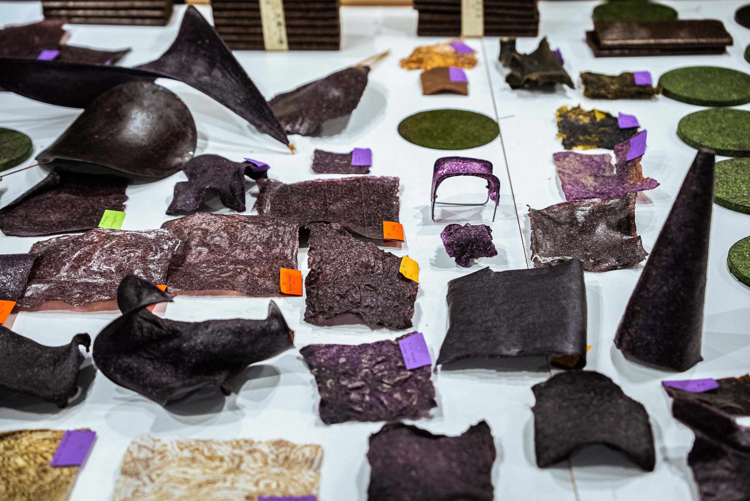
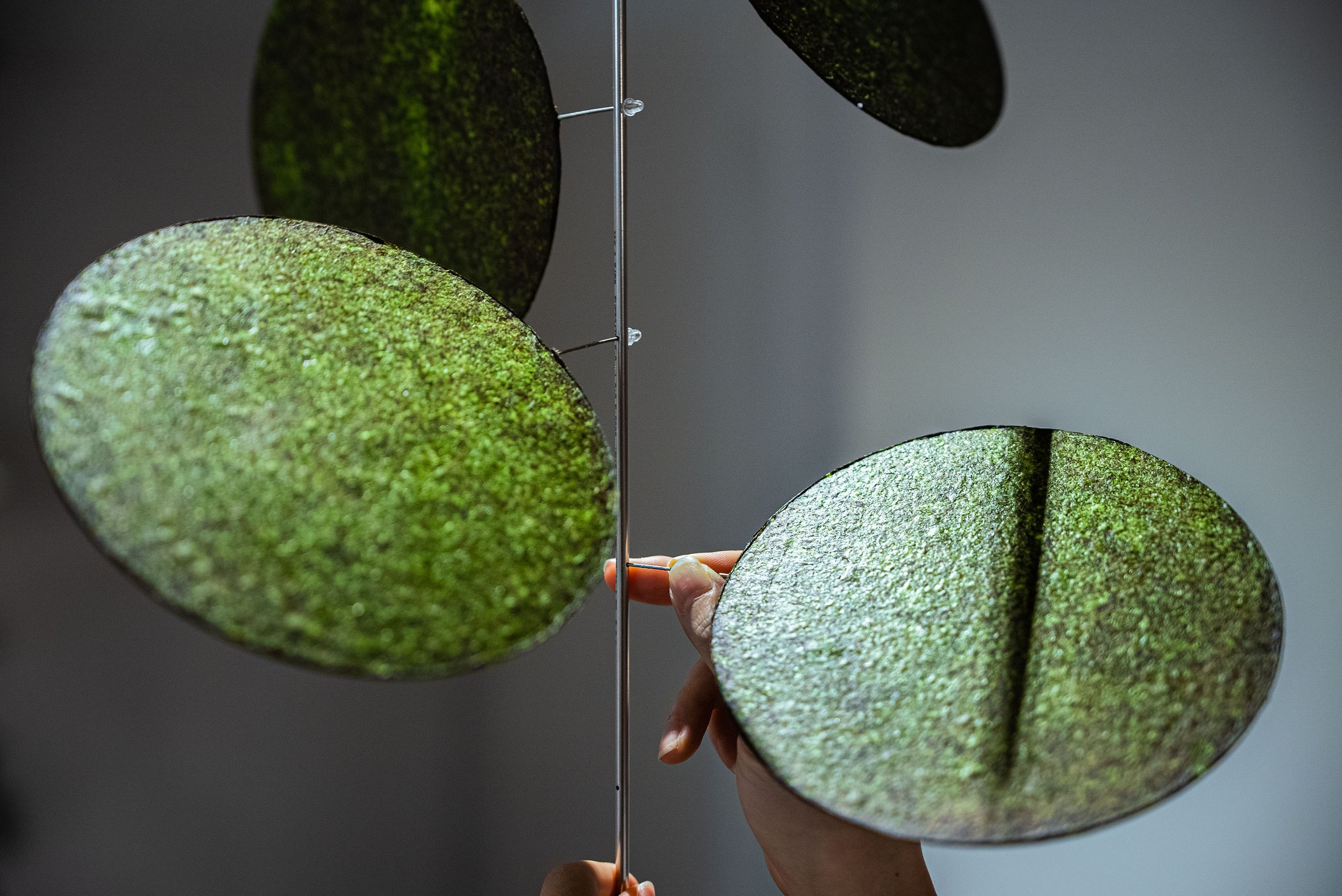
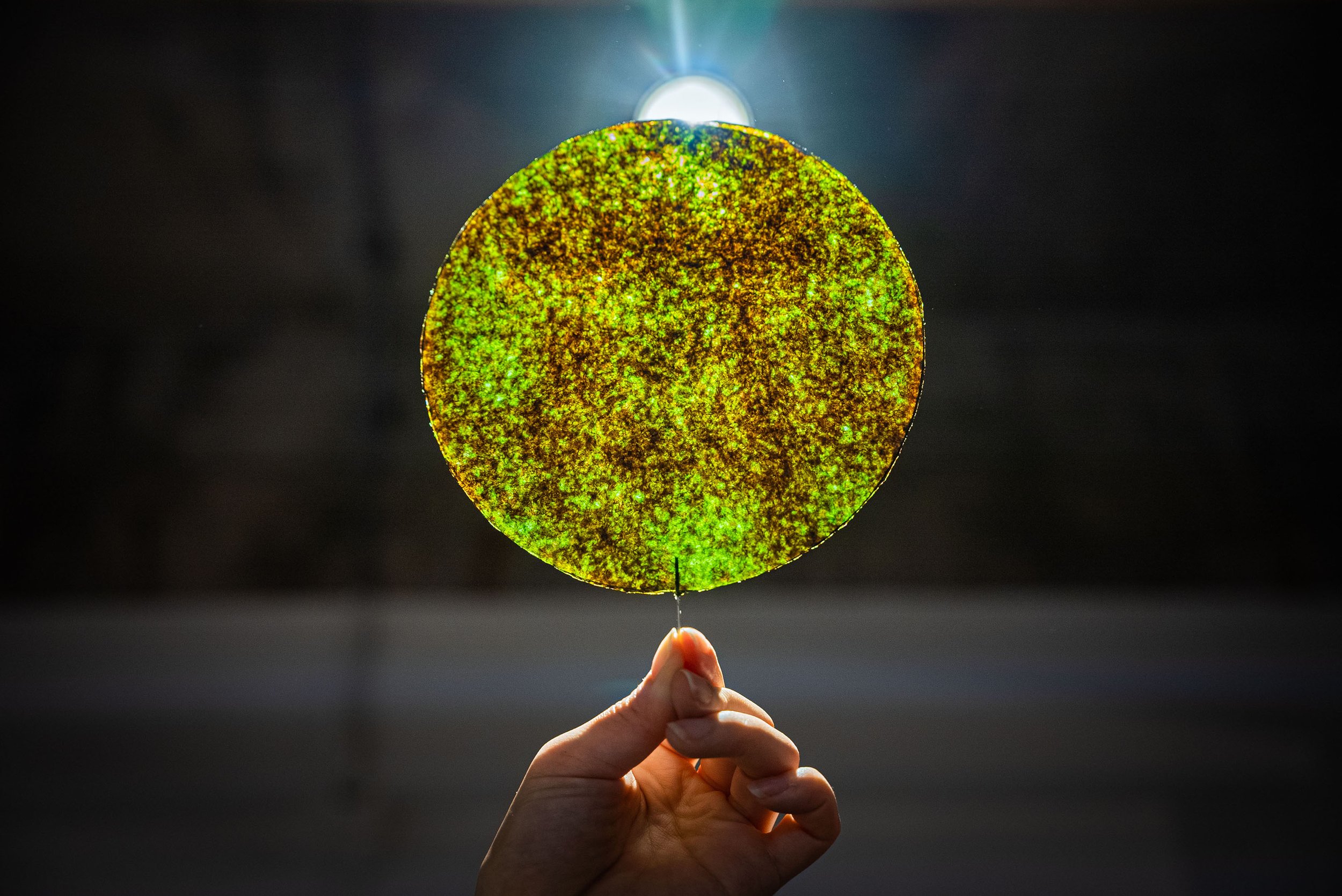
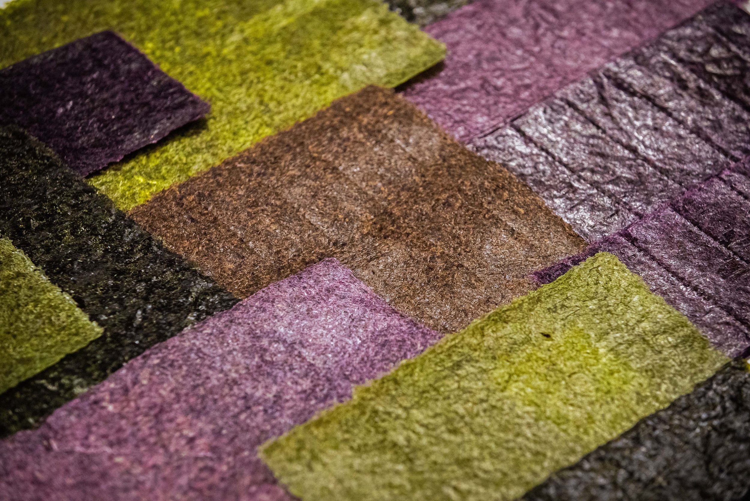
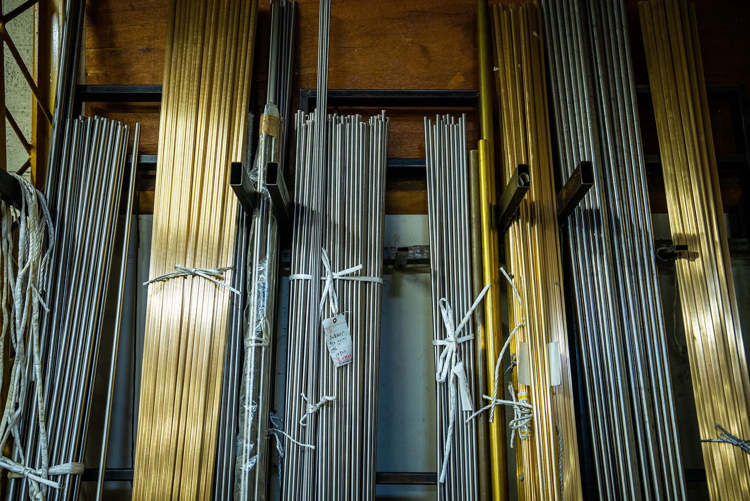

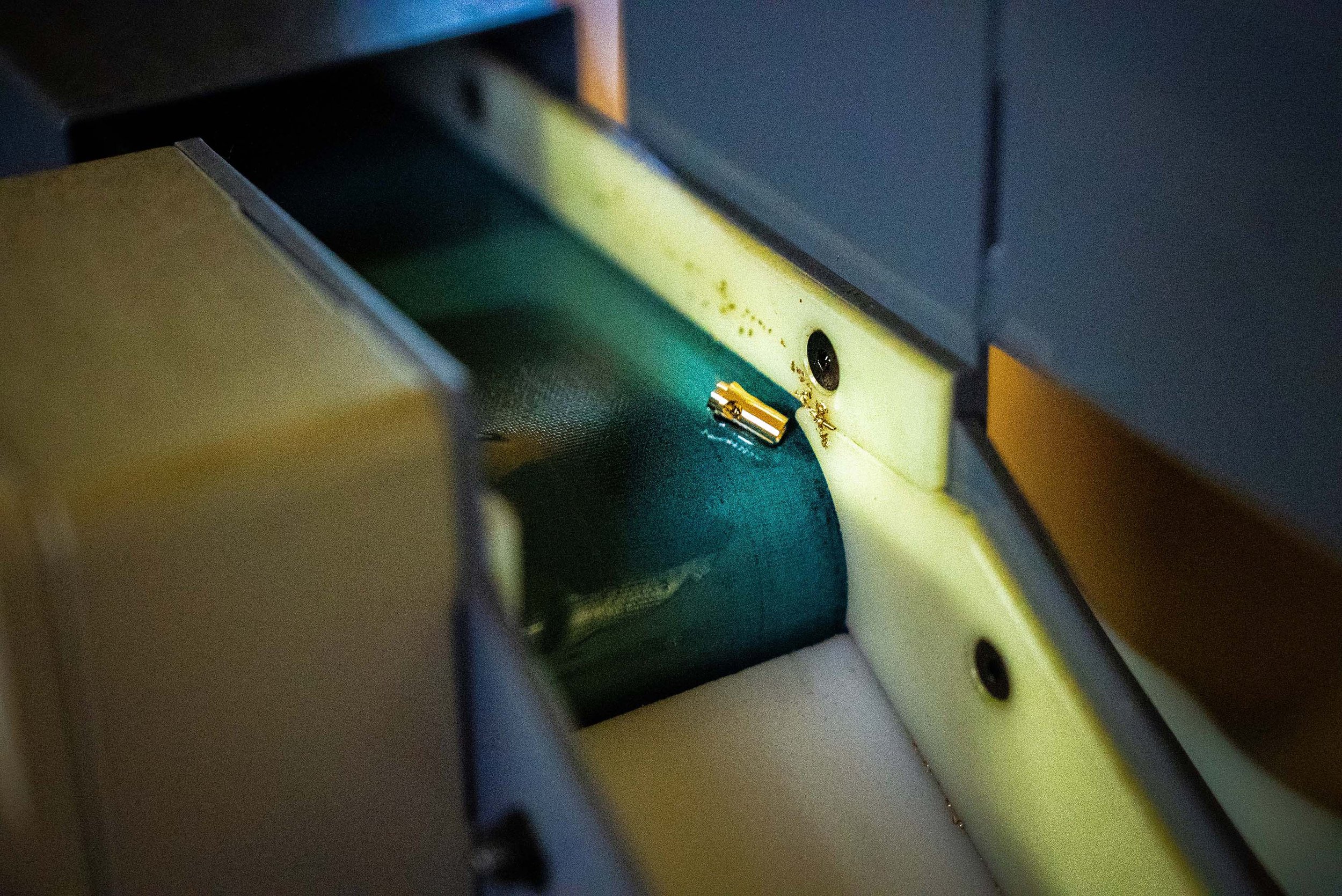


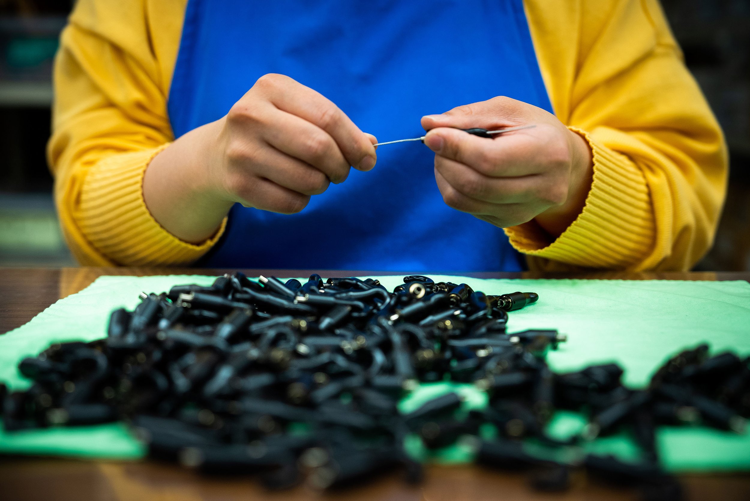
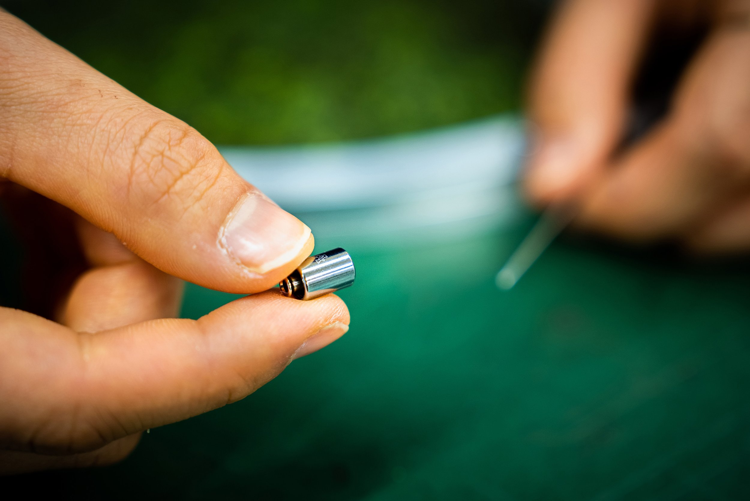
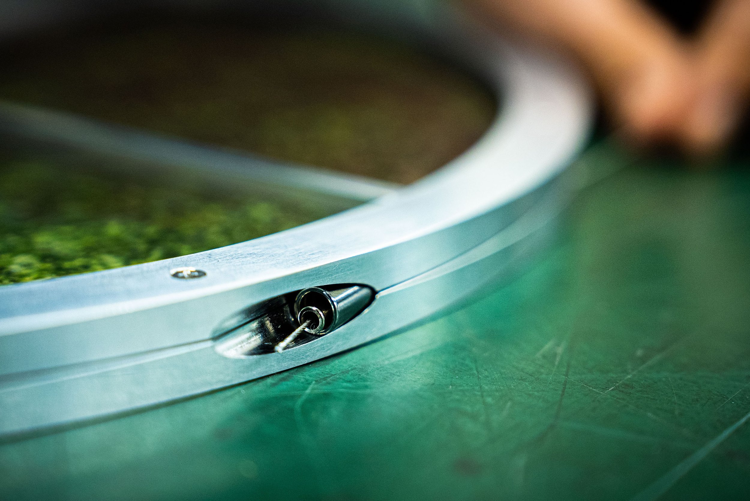
In the face of climate change's assault on Japan's seaweed industry, 'Less, Light, Local' emerges as a symbol of resilience and hope. Through its innovative design principles and utilization of locally sourced materials, this remarkable project breathes new life into discarded ITA NORI, reaffirming its inherent sustainability. As we embrace this transformative approach, we fortify our commitment to a future that upholds cherished traditions while nurturing and protecting our precious natural resources.
Less, Light, Local- The NORI Project exploring the future of seaweed through ARAKAWA GRIP technology
Exhibition:From June 16 - 25, 2023
Time:11am〜19pm
Opening party:June 16, 2023 at 19pm (After the design talk)
Venue: TIERS GALLERY by arakawagrip(ティアーズギャラリー)
Address: 〒150-0001 Tokyo, Shibuya City, Jingumae, 5 Chome−7−12 TIERS 3F
NAOMI MILGROM FOUNDATION UNVEILS DESIGN FOR MPAVILION 10 BY TADAO ANDO
The Naomi Milgrom Foundation today unveiled the design for MPavilion 10, commissioned from Pritzker Prize-winner Tadao Ando of Japan. One of the world’s leading architects, Ando’s design for MPavilion 10 reflects his signature use of striking geometric interventions in nature and his precise, assured use of concrete. MPavilion 10 will open this summer, kicking off the annual five-month design festival of free public programming in Queen Victoria Gardens, located in the centre of Melbourne. This will be the tenth MPavilion festival, which has grown to become one of Australia’s most visited and impactful festivals, attracting more than 350,000 people this past year.
MPavilion 10 is Ando’s first project in Australia and inspires the programming for a free five-month design festival beginning in Melbourne’s summer
The Naomi Milgrom Foundation today unveiled the design for MPavilion 10, commissioned from Pritzker Prize-winner Tadao Ando of Japan. One of the world’s leading architects, Ando’s design for MPavilion 10 reflects his signature use of striking geometric interventions in nature and his precise, assured use of concrete. MPavilion 10 will open this summer, kicking off the annual five-month design festival of free public programming in Queen Victoria Gardens, located in the centre of Melbourne. This will be the tenth MPavilion festival, which has grown to become one of Australia’s most visited and impactful festivals, attracting more than 350,000 people this past year.
Conceived as a new meeting place within Melbourne’s cultural and botanic garden precinct, Ando’s design for MPavilion encapsulates his desire to create a memorable structure that responds directly to the park setting. It strives for spatial purity, employing the geometry of circles and squares to create a space in harmony with nature. MPavilion 10 features a large canopy, a 14.4-metre aluminum-clad disc resting on a central concrete column. Two offset squares create two entrances that lead to the centre of the pavilion. Concrete walls of varying lengths partially enclose the space to create a tranquil sanctuary reminiscent of a traditional Japanese walled garden. A long (19,400mm x 225mm) horizontal opening running both the length of the north and south walls frames views of downtown Melbourne and the parklands, connecting the city and lush greenery of Queen Victoria Gardens to MPavilion's interior. The geometric forms and symmetry are reinforced by an internal arrangement that is half paved, and half reflecting pool, which mirrors the pavilion canopy, sky, city, and surrounding nature.
“The design began with a desire to create a sense of eternity within Melbourne’s garden oasis,” shared Tadao Ando. “I wanted to create an experience that will last forever in the hearts of all who visit. I imagine an architecture of emptiness, that lets light and breeze enter and breathe life into it. A place that resonates with the environment, becomes one with the garden, and blossoms with infinite creativity. MPavilion 10 is designed to encourage encounters between people, the natural world, and endless dialogue.”
"Tadao Ando’s architecture is remarkable because it radically affects the way we perceive the world around us,” said Naomi Milgrom, commissioner of MPavilion. “Like Tadao Ando, I am passionate about architecture that promotes public life and encourages social interaction, and thrilled that Australians will be able to experience directly his genius through this incredibly special meeting place for conversation, the exchange of ideas, and contemplation. We look forward to seeing how visitors, designers, artists, and others will respond to this dramatic and serene space, as well as the creativity it will generate.”
About Tadao Ando
Born 1941 in Osaka, Japan. Self-taught in architecture. Established Tadao Ando Architect & Associates in 1969. Major works include the Church of the Light, Pulitzer Arts Foundation, and Chichu Art Museum. Awarded the Architectural Institute of Japan (AIJ) Annual Prize for the Row House in Sumiyoshi in 1979, Japan Art Academy Prize in 1993, Pritzker Architecture Prize in 1995, Person of Cultural Merit (Japan) in 2003, International Union of Architects (UIA) Gold Medal in 2005, The Kennedy Center International Committee on the Arts Gold Medal in the Arts in 2010, Shimpei Goto Award in 2010, Order of Culture (Japan) in 2010, Commander of the Order of Arts and Letters (France) in 2013, Grande Ufficiale dell’Ordine della Stella d’Italia (Italy) in 2015, and Isamu Noguchi Award in 2016. Held solo exhibitions at the Museum of Modern Art (MoMA) in 1991 and Centre Pompidou in 1993. Taught as a visiting professor at Yale University, Columbia University, and Harvard University. Professor at the University of Tokyo from 1997. Professor emeritus of the University of Tokyo since 2003.
About Naomi Milgrom and the Naomi Milgrom Foundation
Naomi Milgrom AC is an Australian business leader, fashion entrepreneur, philanthropist, and arts patron with an international reputation for initiating and supporting cultural innovation. In 2020, Ms. Milgrom was awarded the nation’s highest honour, Companion to the Order of Australia, for eminent service to the community through philanthropic leadership and support for the promotion of the arts.
The Naomi Milgrom Foundation, established by Ms. Milgrom in 2014, is dedicated to bringing exceptional art, architecture, and design to the lives of all Australians. The not-for-profit organisation pivots on a central purpose—to enhance the presence and influence of creative culture in Australia. This is accomplished through the active support of artists, designers, and creative institutions, the fostering of collaborations between bodies and disciplines, the championing of art and design education, and an overarching commitment to making the arts more accessible to more people across the country. Driven by the conviction that art and design have the power to enrich the lives of individuals, nourish communities, boost economies, and improve the potential of cities. The Naomi Milgrom Foundation has become the gold standard for facilitating projects between public and private sectors.
About MPavilion
MPavilion, conceived and created by Naomi Milgrom as an initiative of the Naomi Milgrom Foundation in 2014, is Australia’s most idea-driven commissioning program and an important annual design festival. Over ten years, this ambitious program has commissioned pavilions by leading international architects, each of which has served as a unique public gathering spot in Melbourne’s historic Queen Victoria Gardens. Each MPavilion inspires a diverse range of programming during the free five-month design festival, and related commissions by designers, artists, and other creatives. At the close of each MPavilion, the Naomi Milgrom Foundation gifts the pavilion to the people of Victoria and relocates it to a new, permanent, public home where it continues to be enjoyed by the community as part of a growing collection of public contemporary architecture. In its first ten years, MPavilion has grown to become one of Australia’s most visited and impactful festivals, attracting more than 350,000 people during the 2022-23 season and has helped build Melbourne’s reputation as the Design Capital of Australia.
Since its inception, MPavilion has been shortlisted or won more than 40 national and international design and architecture awards and commendations, including: Winner of Urban Developer Awards for Industry Excellence in the ‘Excellence in Community Engagement’ category (2021); Winner of the Good Design Awards Gold Accolade in the ‘Architectural Design – Urban Design and Public Spaces’ category (2019); Winner of the Australian Institute of Landscape Awards – ‘Landscape Architecture Award’ (2018); Designboom’s ‘World’s Top Temporary Structures for 2016’; and Winner of Detail Magazine’s ‘DETAIL PRIZE 2016’, among many others. Past architects have included: Rachaporn Choochuey, all(zone), Thailand (2022); Francesco Magnani and Traudy Pelzel, MAP Studio, Venice (2021); Glenn Murcutt, Australia (2019); Carme Pinós, Estudio Carme Pinós, Barcelona (2018), Rem Koolhaas and David Gianotten, OMA, Netherlands (2017); Bijoy Jain, Studio Mumbai, India (2016); Amanda Levete, AL_A, United Kingdom (2015); Sean Godsell, Sean Godsell Architects, Australia (2014).
Image credits: Rendering of MPavilion 10 by Tadao Ando, courtesy of Tadao Ando Architect & Associates.
Paying tribute to a pioneering designer - Nanna Ditzel (1923-2005) one of the most influential Danish designers of the 20th century
Nanna Ditzel reflects her postmodernist attitude and rebellion against tradition, which she brought to Danish design in the 1990s when she was well into her 70s. Despite her subjective starting points, Nanna had a remarkable ability to transform her artistic dreams into functional and purposeful designs that attracted worldwide attention. Her furniture designs were not only innovative but also had a contagious effect on the rooms they occupied, making people feel inspired to incorporate them into their homes.
Breaking the rules asking for imagination, motion and vision
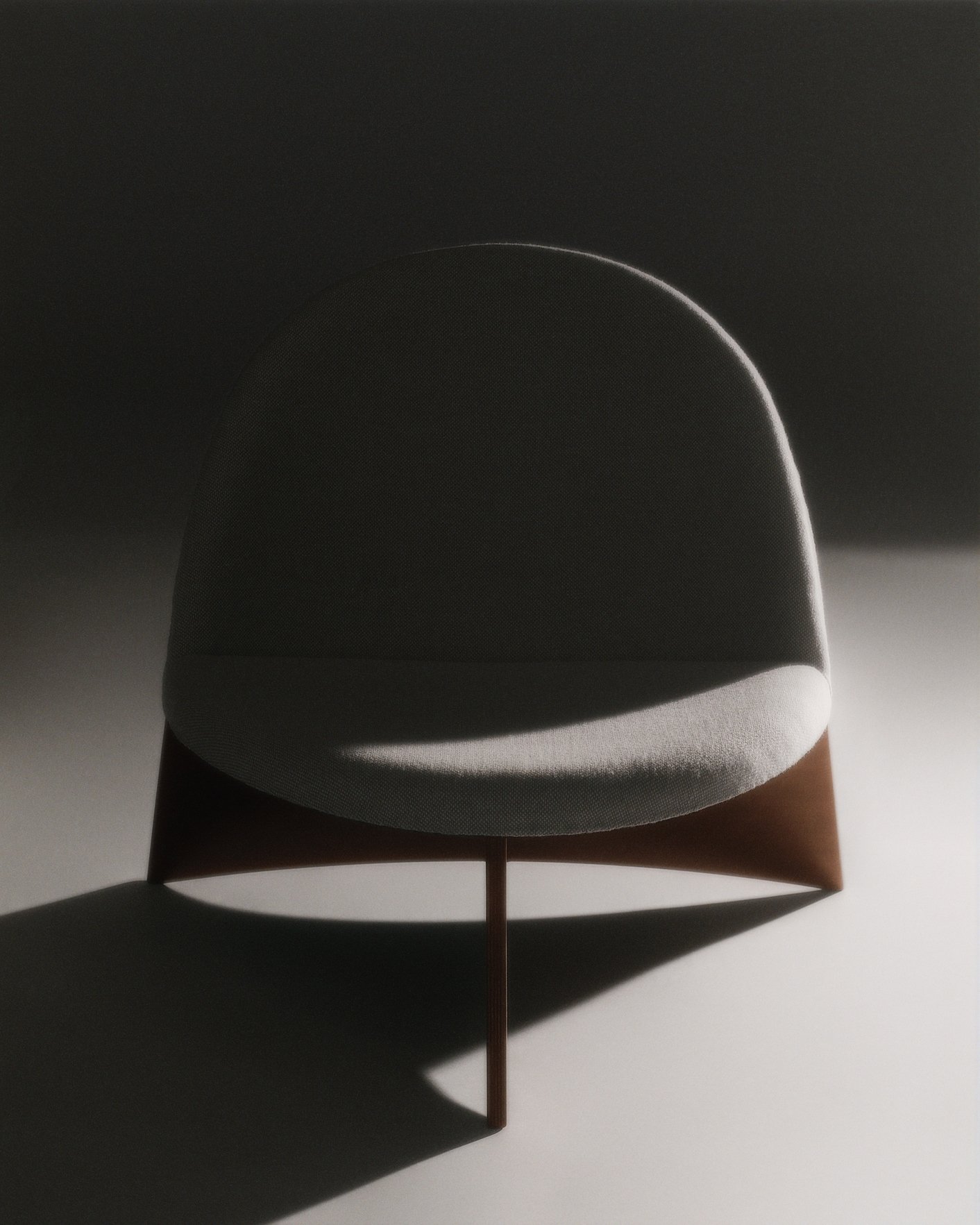
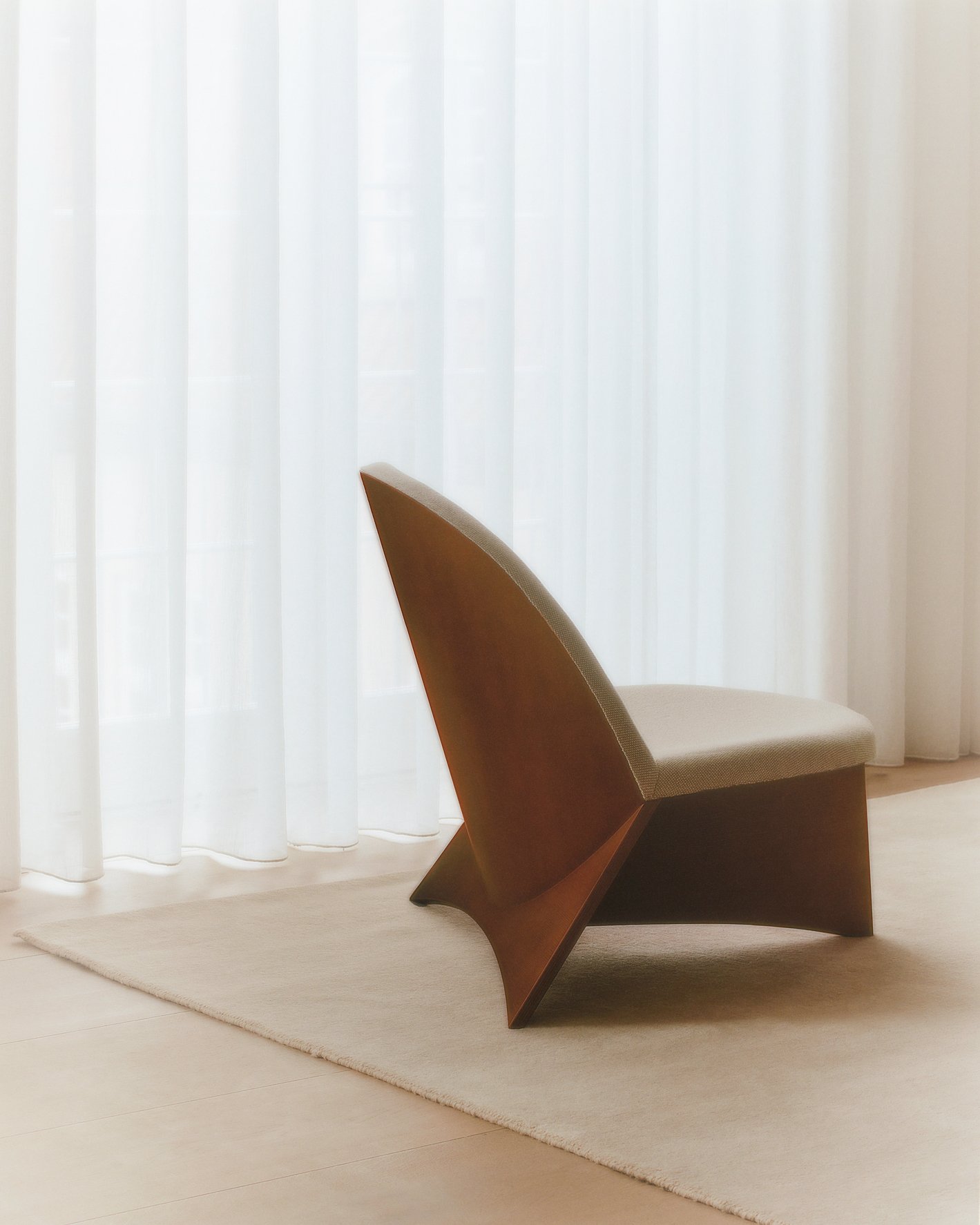
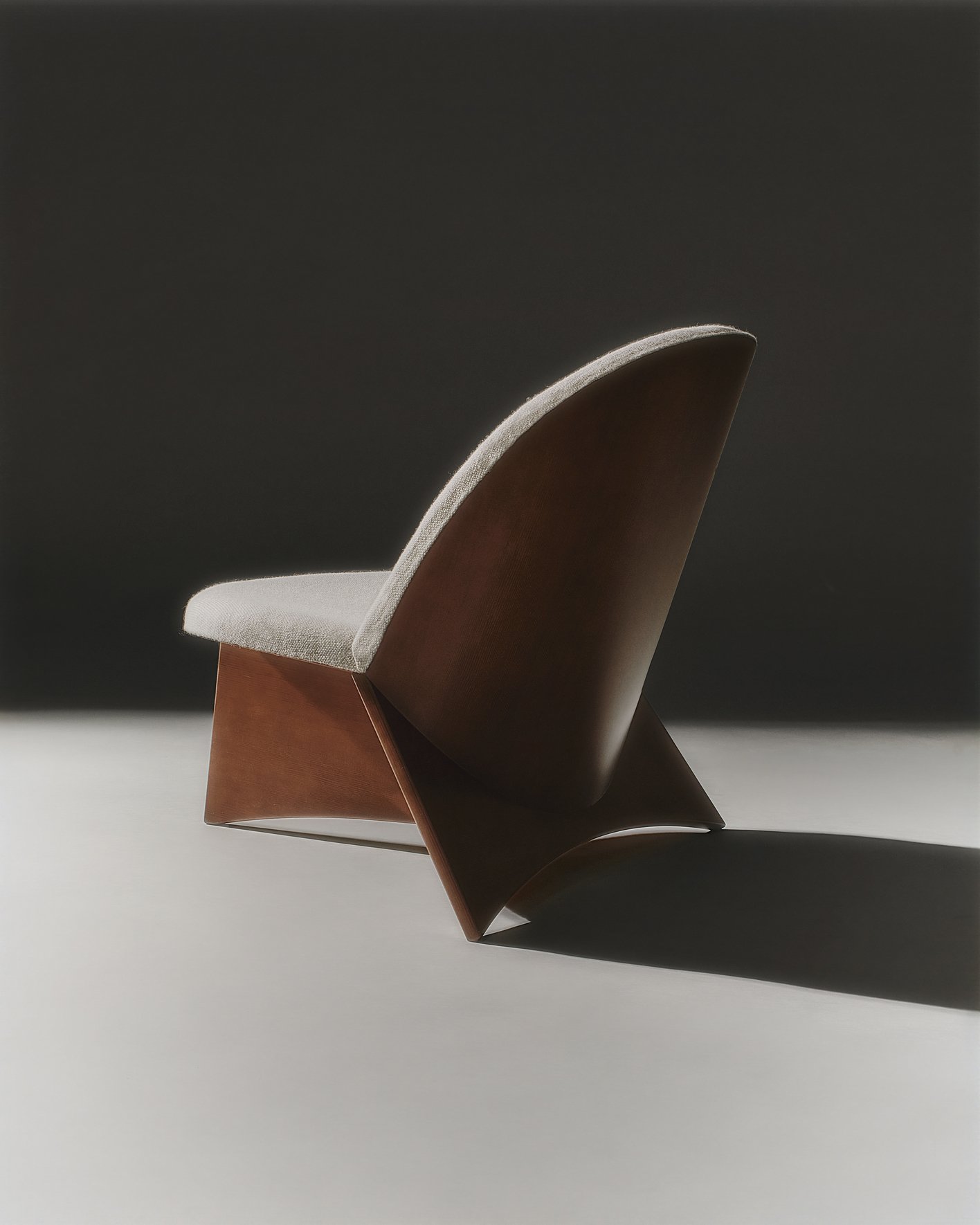
The quote "THREE STEPS FORWARD AND TWO BACK STILL MEANS I'VE TAKEN A STEP IN THE RIGHT DIRECTION!" by Nanna Ditzel reflects her postmodernist attitude and rebellion against tradition, which she brought to Danish design in the 1990s when she was well into her 70s. Despite her subjective starting points, Nanna had a remarkable ability to transform her artistic dreams into functional and purposeful designs that attracted worldwide attention. Her furniture designs were not only innovative but also had a contagious effect on the rooms they occupied, making people feel inspired to incorporate them into their homes.
Born in Copenhagen in 1923, Nanna Ditzel was trained as a cabinetmaker before studying at the School of Arts and Crafts and the Royal Academy of Fine Arts in Copenhagen. Throughout her career, Nanna was always inspired by the challenges of new materials and techniques, which led her to experiment with split-level floor seating in the 1950s and become a pioneer in various disciplines such as fiberglass, wickerwork, and foam rubber. She even designed the world's most renowned furniture textile, "Hallingdal," for Kvadrat.
From 1968 to 1986, Nanna lived in London and established the international furniture house Interspace in Hampstead. In 1989, she became closely connected with Fredericia, which led to a successful partnership resulting in the Trinidad chair, marking a turning point in Fredericia's history. Nanna Ditzel's uncompromising approach to design continues to influence Fredericia's culture and product development to this day.
For Nanna Ditzel, the aesthetics of the chair were just as important as its function. She believed that a chair's appearance should combine well with the person who sits in it and that some chairs look like crutches, which she disliked. Throughout her life, Nanna was awarded numerous prizes, including Denmark's highest design honor, the ID-prize in 1995 for "Trinidad," and the Gold Medal in the International Furniture Design Competition in Japan in 1990 for "Bench for Two." In 1998, she was awarded the lifelong Artists' Grant by the Danish Ministry of Culture, and she was also elected as an Honourable Royal Designer at the Royal Society of Arts in London in 1996. Nanna Ditzel's legacy lives on as one of the most renowned Danish designers, whose innovative and functional designs continue to inspire and influence the world of modern design.
Fredericia pays tribute to Nanna Ditzel - The grande dame of Danish design
Celebrating the 100th anniversary of Nanna Ditzel’s birth, the Danish design brand Fredericia pays tribute to their former main designer - a pioneering woman considered to be one of the greatest Danish designers of the 20th century - with a limited edition launch and new colours added to Ditzel’s most popular chair through time.
Breaking the rules asking for imagination, motion and vision
Fondly known as the “grande dame of Danish Design,” Nanna Ditzel (1923-2005) was one of the most creative, influential, and versatile Danish designers whose style never stopped evolving throughout her more than 60-year career.
Ditzel was a woman who challenged the comme il faut of design and succeeded in leaving an enduring dash of poetic lightness and artistic innovation in the Danish design tradition having deservedly positioned herself in the history due to her many striking and innovative designs across centuries and disciplines.
Being a generation after legendary architects and designers like Børge Mogensen and Hans J. Wegner, Ditzel also studied under the master architect and designer Kaare Klint at the Royal Academy of Fine Arts after graduating as a cabinetmaker and while studying as a furniture architect at the School of Arts and Craft. Even though schooled by Klint and his modern functionalism, Ditzel quickly broke out of the strict and formal design rules going for poetic and sculptural shapes rejecting the “masculine” ideals in favour of softness and rounded shapes. Experimenting with intense colours, new materials and the norms of space and design, she was challenging traditional thinking with her prolific output throughout decades. Leaving a clear mark on both private homes and public spaces and making her a distinctive voice and one of the most accomplished Danish designers spanning over 60 years as a designer from furniture and jewellery to silverware, glass and textiles being the first woman to design for Fredericia, Kvadrat and Georg Jensen.
In a strongly male-dominated furniture industry, Ditzel claimed her place. Together with her fellow student and later husband, Jørgen Ditzel, she already participated in the Carpenters Guild’s annual exhibitions during her studies as a furniture architect at the Royal Academy of Fine Arts. After graduating in 1946, they establish their own design studio. Ditzel challenged the design orthodoxy and became a leading figure in the renewal of Danish design and the functionalist design traditions in the 1960s. As part of the new generation, including her husband and Verner Panton, they all distanced themselves from the general perception of good taste in Danish design, creating avant-garde furniture as space-forming architectural elements. Demanding imagination and vision, Ditzel’s designs were sculptural, experimental, and organic, with nature being a continuous source of inspiration.
When Nanna’s long-time husband and design partner, Jørgen Ditzel, passed away, she reinvented herself as a solo designer exploring new materials and designs. In 1968 Ditzel diversified again when she moved to London. While running her design studio, she also ran the acclaimed Hampstead store Interspace gallery with her second husband, furniture dealer Kurt Heide, owner of the eponymous design shop Oscar Woollens on Finchley Road. Being a first mover importing international design, Interspace was a gathering place for global design names.
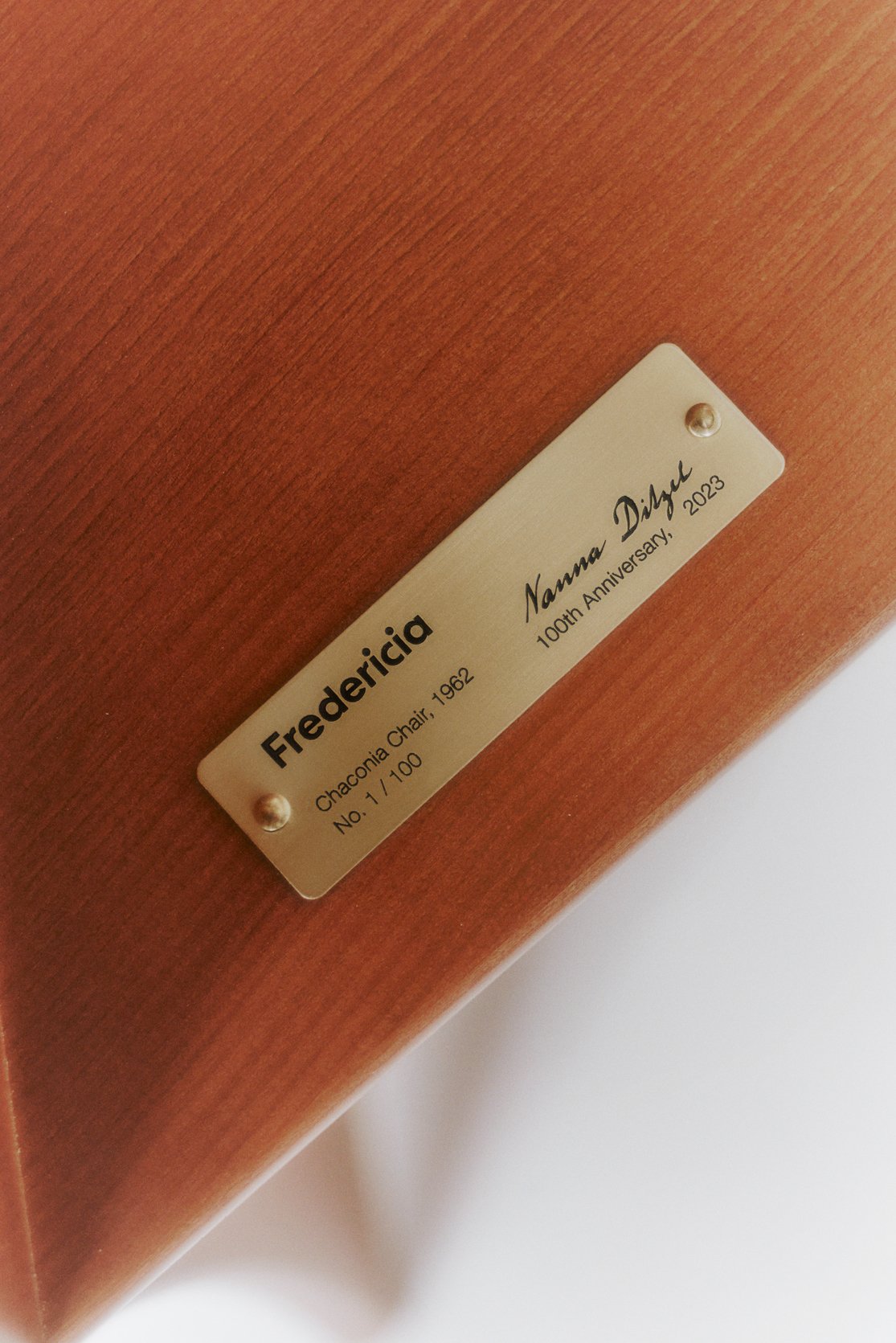
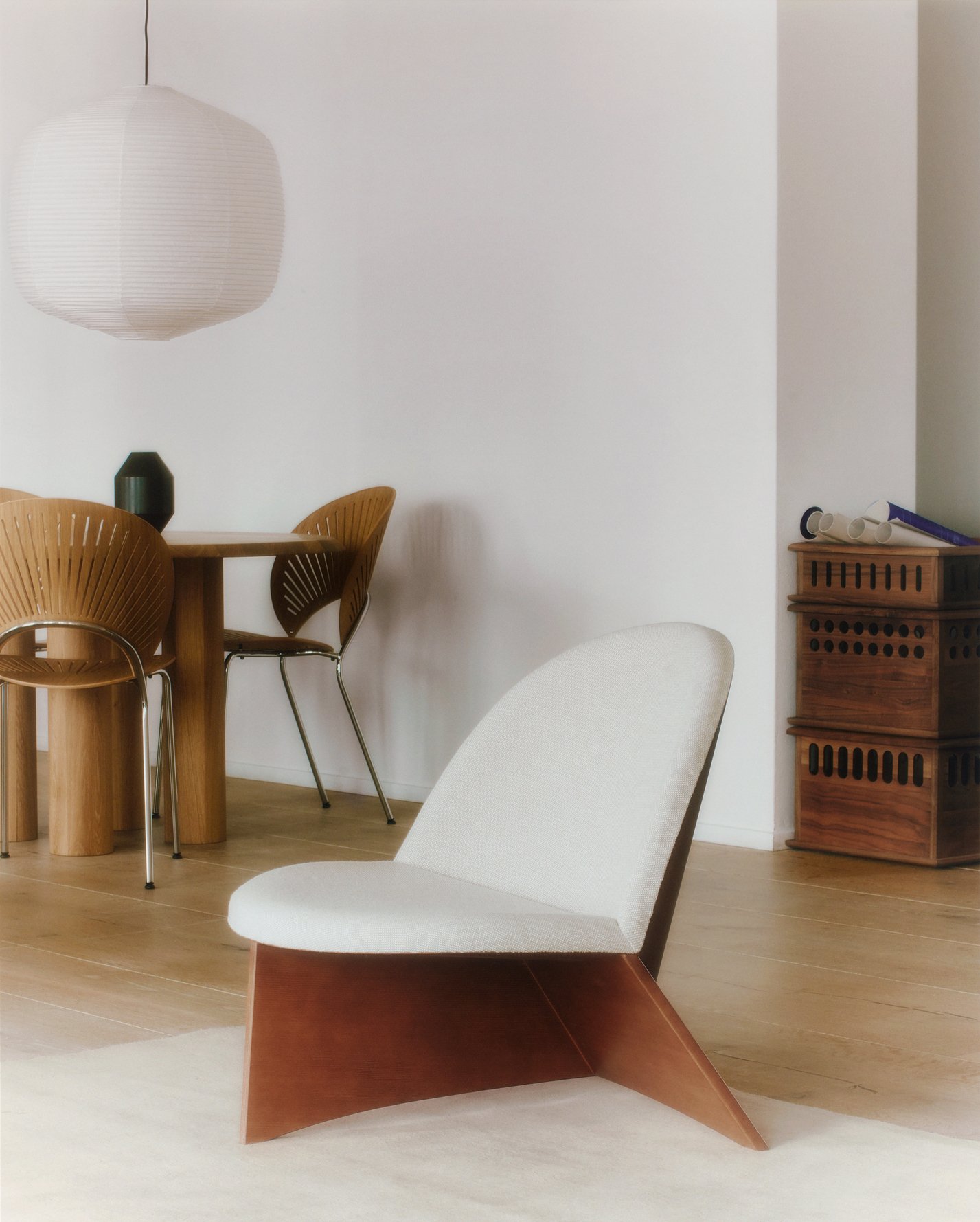
Blue Bottle Zhang Yuan Cafe design by Neri&Hu
The most famous garden in Shanghai, Zhang Yuan, developed into one of the earliest public and commercial spaces in modern China, exemplifying and leading the emergence of a new Chinese urban lifestyle at the end of the 19th century. After a complete rehabilitation of Zhang Yuan's historic buildings, Blue Bottle commissioned Neri&Hu to create a retail space within one of the old Shikumen typology residences in 2022. In Shanghai, coffee initiates a dialogue between the city's rich history and its contemporary social landscape.
The most famous garden in Shanghai, Zhang Yuan, developed into one of the earliest public and commercial spaces in modern China, exemplifying and leading the emergence of a new Chinese urban lifestyle at the end of the 19th century. After a complete rehabilitation of Zhang Yuan's historic buildings, Blue Bottle commissioned Neri&Hu to create a retail space within one of the old Shikumen typology residences in 2022. In Shanghai, coffee initiates a dialogue between the city's rich history and its contemporary social landscape.
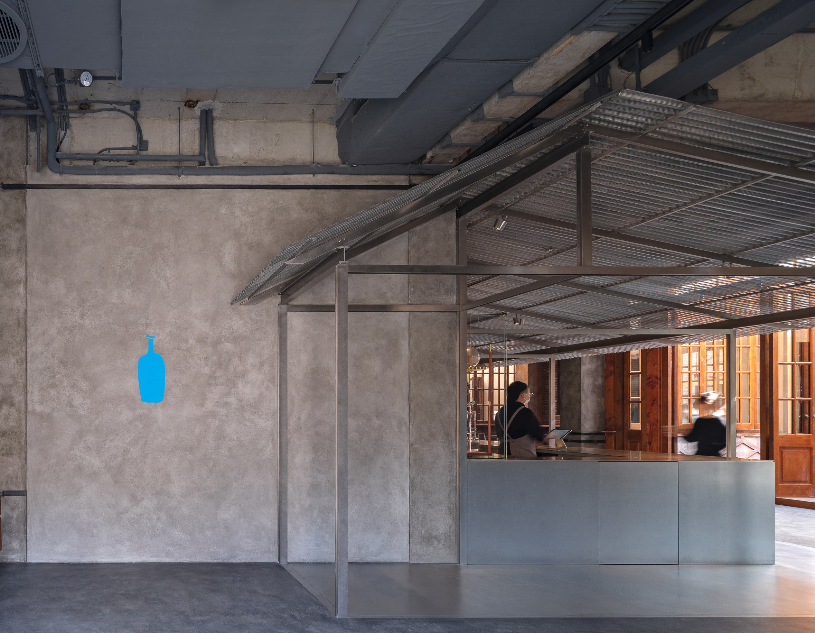
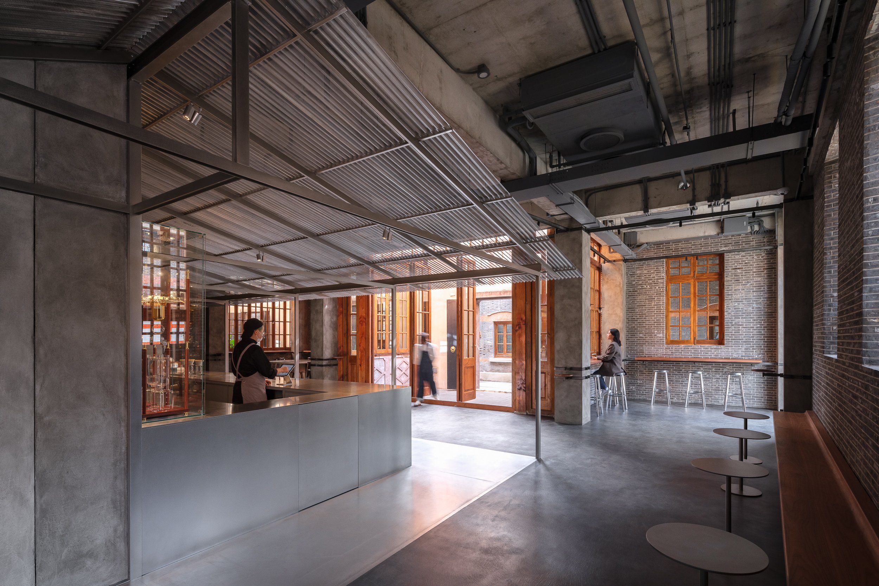
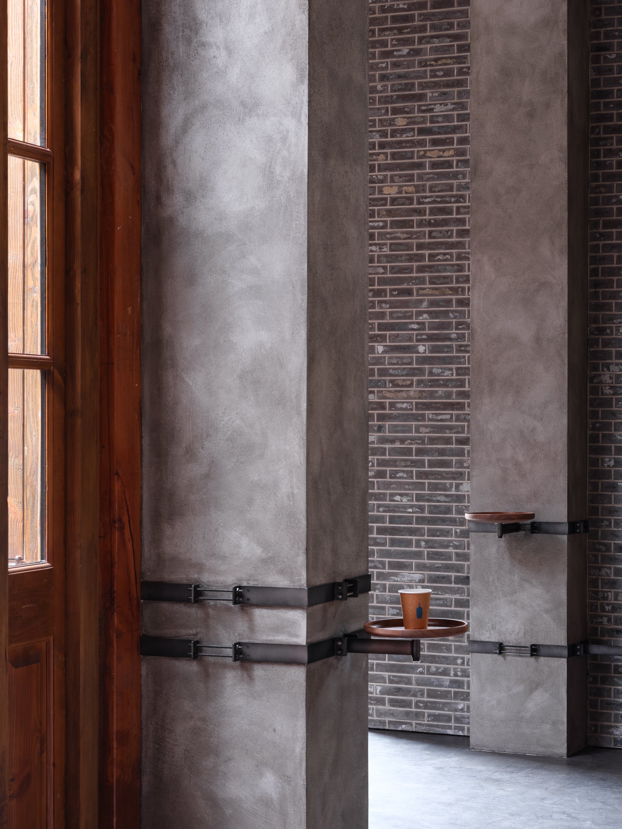
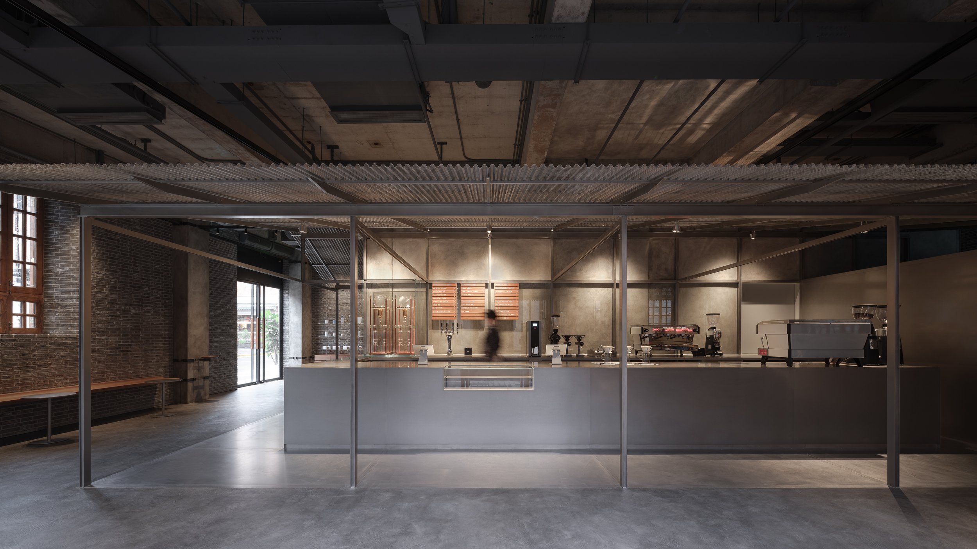
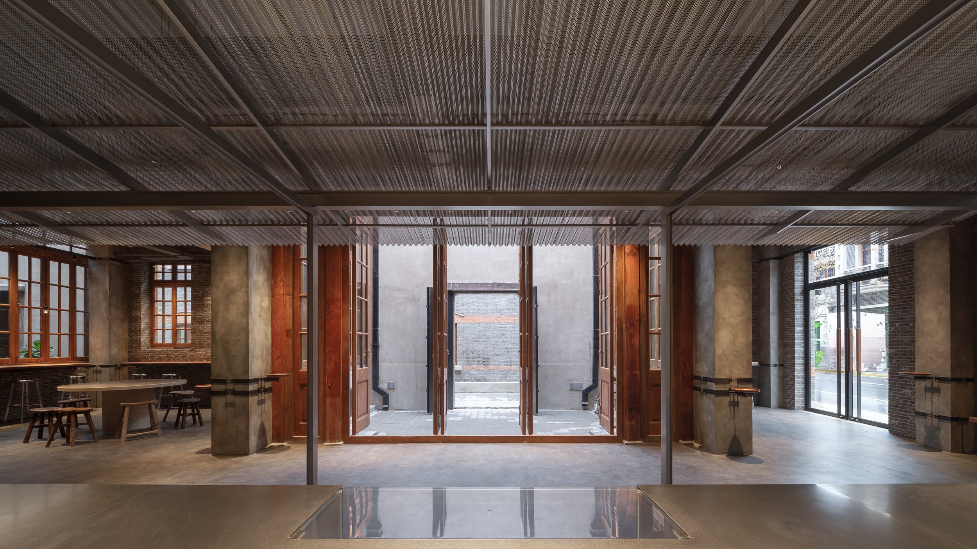
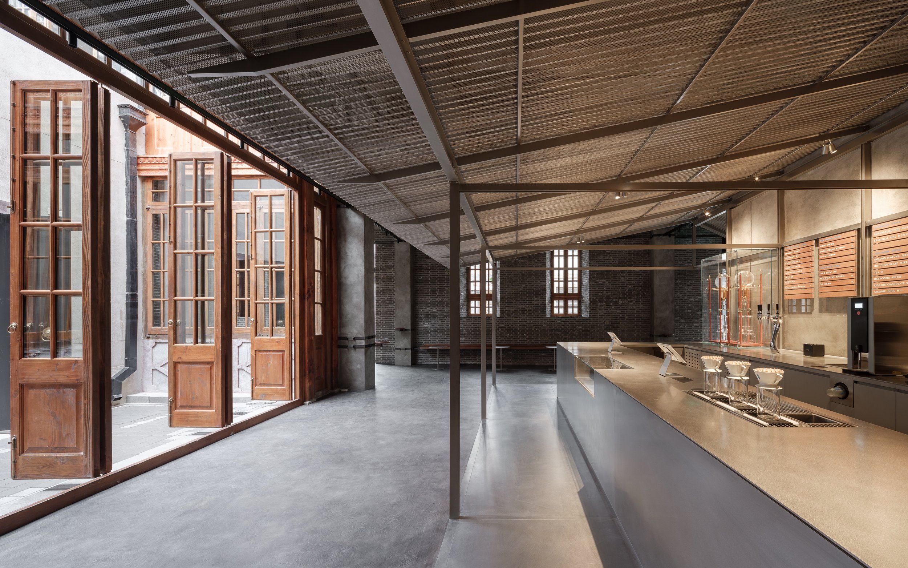
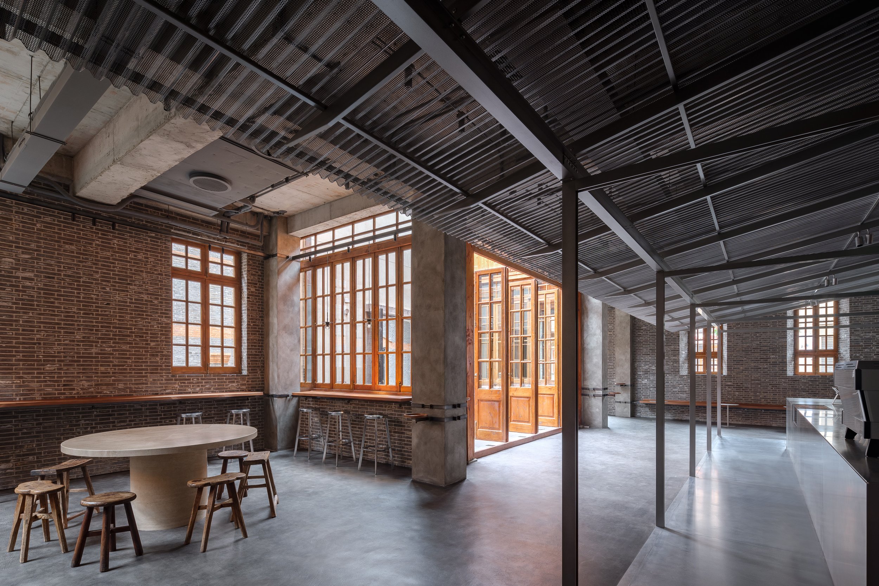
Amidst the architectural relics of Zhang Yuan, where the city’s collective memory resides, one can imagine this scene described by Chinese writer Mu Xin - people scattered about in the shadowy lanes of Shanghai at sunset like tiny crabs scurrying in and out of their sandy shelters. In this vast network of alleys, people carried on about their daily lives, but there was always time for leisure for the Shanghainese. Both locals and visitors can enjoy Neri&Hu's narrative journey by capturing the spirit of the local urban fabric.
The existing brick walls, doors, and windows of the original architectural façades and atriums are preserved according to historic preservation guidelines. This leaves them as a continuous backdrop for the addition of new design elements. A primitive shelter forms the visual and circulatory focal point of the project; it is where coffee is prepared and served, and represents a return to the origins of architecture. An elongated space connects the main street to the atrium along the old building's exterior wall. As a nod to the leisurely social moments of life in Shikumen, this alley-like building space includes benches and small tables against the windows and walls.
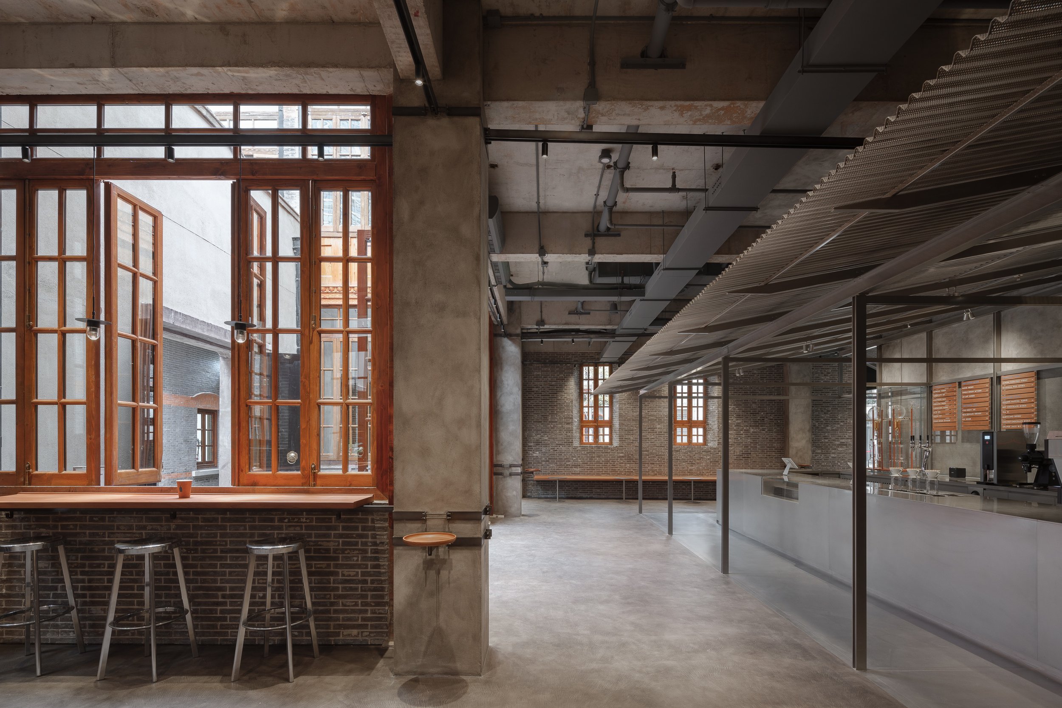
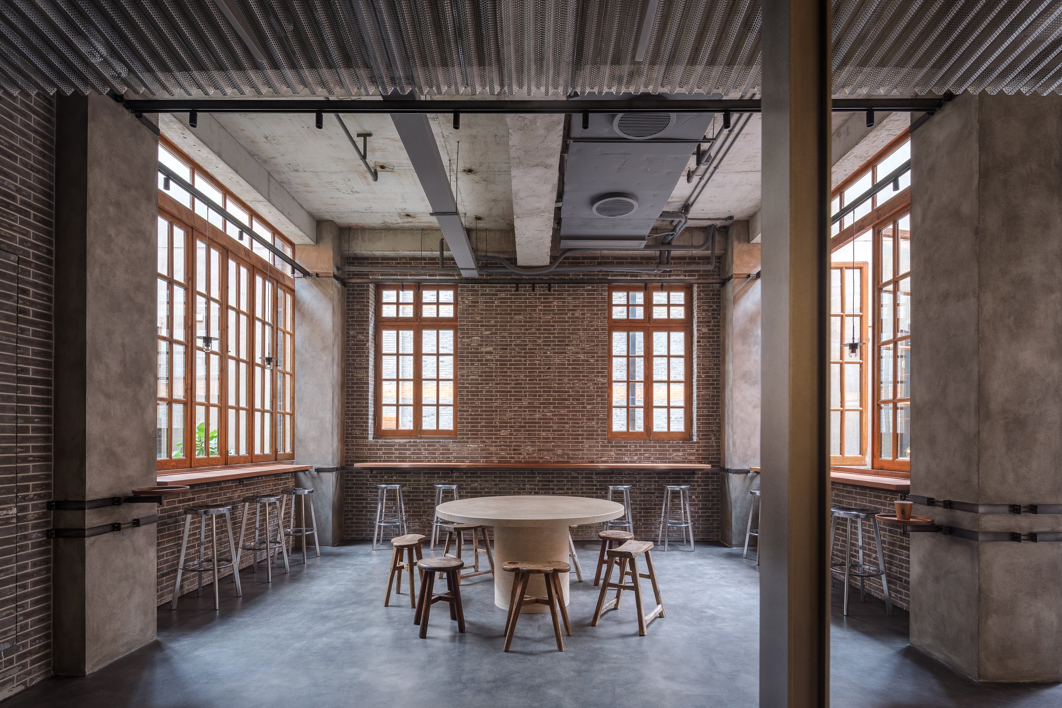
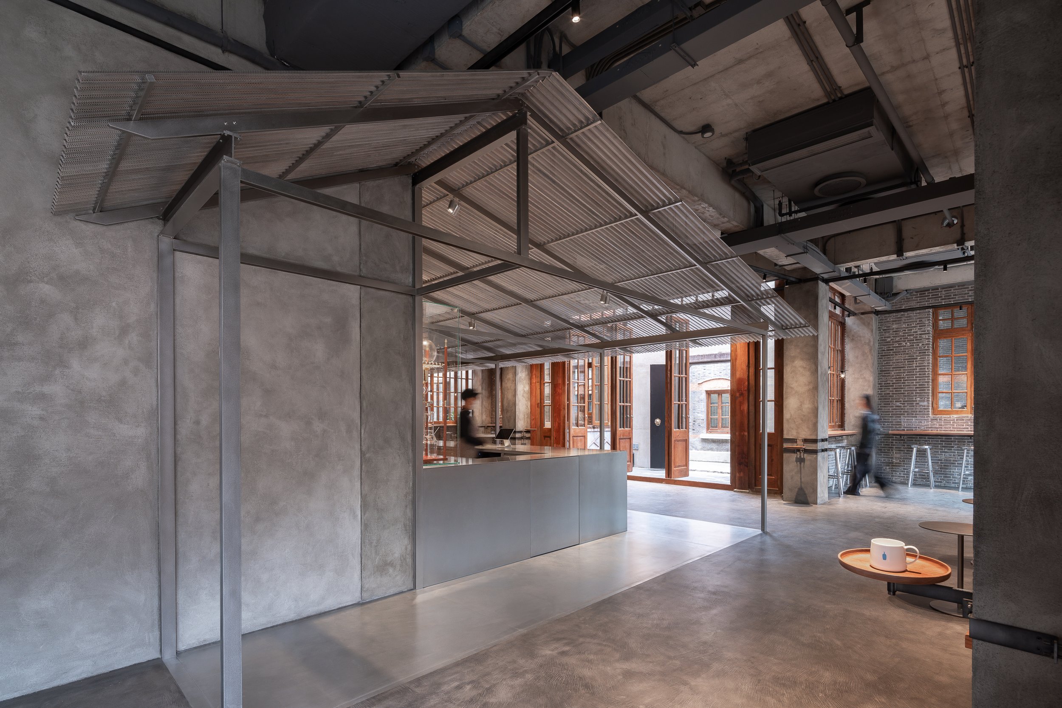
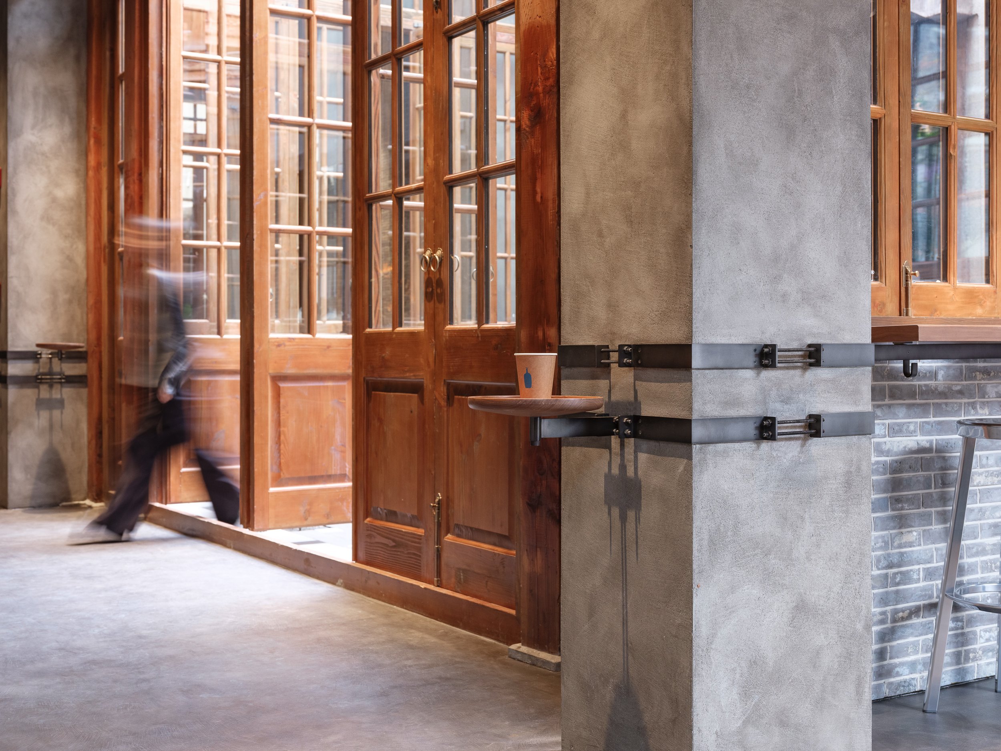
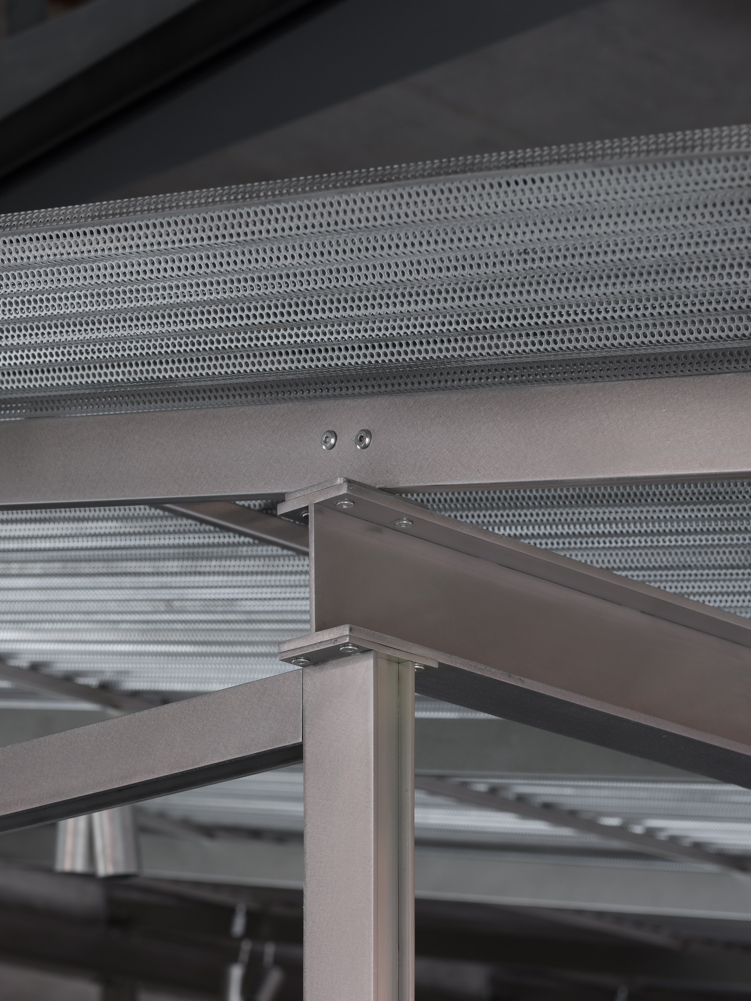
Neri&Hu studied the structure and its tectonic joinery meticulously to make it as light as possible, in contrast to the heavy palette of the existing architecture. Stainless steel is used for the roof structure while perforated and bent steel is used for the roof surface, reflecting the surroundings subtly and fuzzy. Neri&Hu also were inspired by the informal construction and simple attachments that people once used to extend their private spaces into the alley, so the existing structural columns are commandeered with metal rods and small platforms that serve as light rails, benches, side tables, and objects. This project incorporates repurposed traditional old furniture, whose traces of time impart a sense of warmth and familiarity, merging the old and the new, Blue Bottle and Shanghai.



Primitive Shelter
Blue Bottle Zhang Yuan Cafe
Site Address: W5-1A, 240 North Maoming Road, Jing'an District, Shanghai, China
Completion: November 2022
Client: Blue Bottle Coffee
Project Type: Interior
Program: Cafe
Gross area: 175 sqm
Partners-in-charge: Lyndon Neri, Rossana Hu
Associate-in-charge: Qiucheng Li
Design team: Jiaxin Zhang, Xi Chen, Peizheng Zou, Shangyun Zhou, Greg Wu, Luna Hong
Interior design: Neri&Hu Design and Research Office
FF&E design and procurement: Design Republic
General contractor: Blue Peak Image Producing Co., Ltd
Photos: Zhu Runzi













