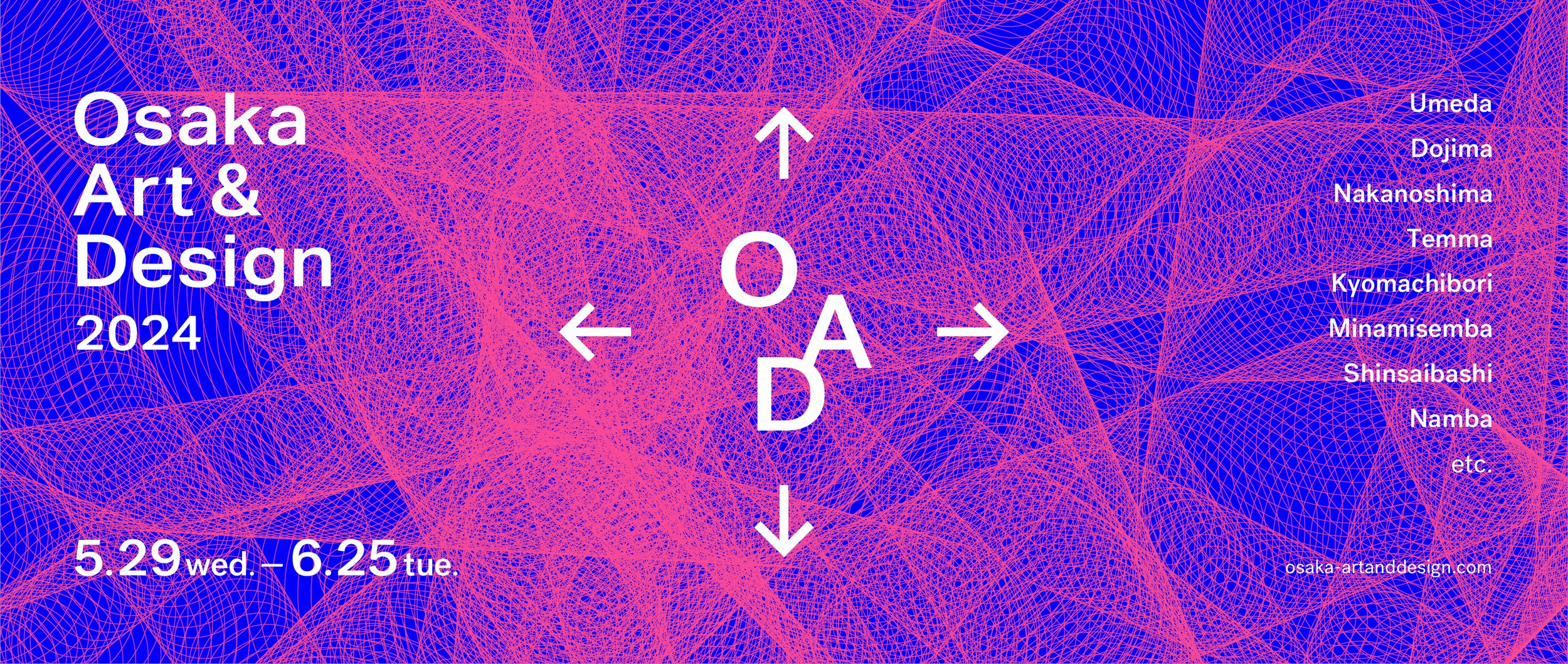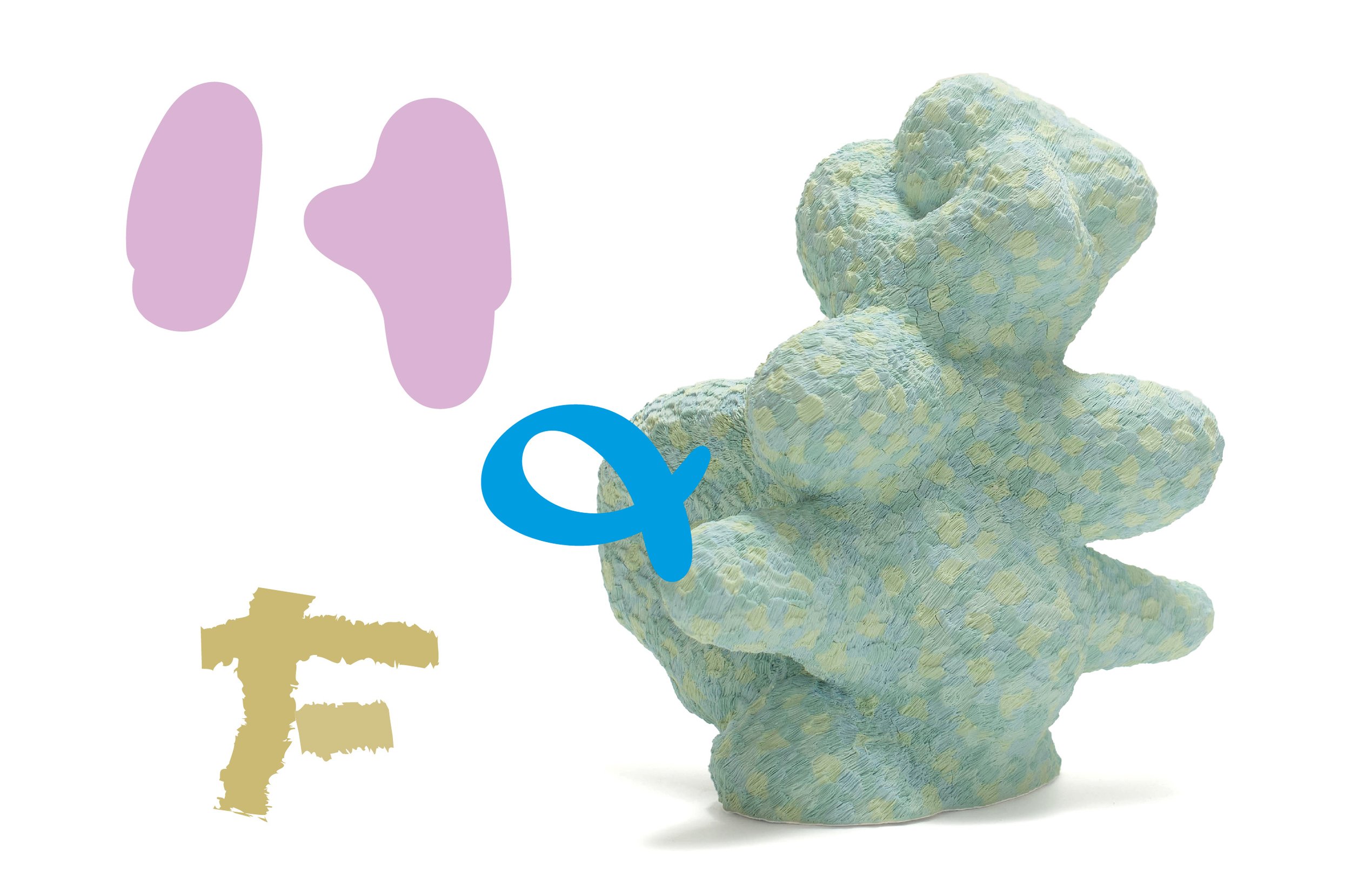M+ Unveils the First Full-Scale Retrospective of I. M. Pei: Life Is Architecture
The opening of I. M. Pei: Life Is Architecture, the first comprehensive retrospective of the legendary architect Ieoh Ming Pei. Starting this Saturday, June 29, 2024, M+, Asia’s pioneering museum of contemporary visual culture located in Hong Kong's West Kowloon Cultural District, will showcase this monumental exhibition until January 5, 2025, in the museum's West Gallery.
The opening of I. M. Pei: Life Is Architecture, the first comprehensive retrospective of the legendary architect Ieoh Ming Pei. Starting this Saturday, June 29, 2024, M+, Asia’s pioneering museum of contemporary visual culture located in Hong Kong's West Kowloon Cultural District, will showcase this monumental exhibition until January 5, 2025, in the museum's West Gallery.
Supported by the Lead Sponsor Bank of China (Hong Kong), this retrospective honors Pei's extraordinary contributions to architecture over seven decades, highlighting his transcultural vision and profound impact on the contemporary world.









Celebrating a Visionary Architect
I. M. Pei, a Chinese American architect renowned for his innovative designs and masterful integration of modernity and tradition, has left an indelible mark on global architecture. His iconic projects include the National Gallery of Art East Building in Washington, D.C., the Grand Louvre modernization in Paris, the Bank of China Tower in Hong Kong, and the Museum of Islamic Art in Doha. Pei's work transcends geographic and cultural boundaries, weaving together a rich tapestry of power dynamics, geopolitical complexities, and cultural traditions.
An In-Depth Exploration
Curated by Shirley Surya, Curator of Design and Architecture at M+, and Aric Chen, General and Artistic Director of Nieuwe Instituut in Rotterdam, the exhibition is a result of seven years of meticulous research. Organized with the support of the Estate of I. M. Pei and Pei Cobb Freed & Partners, this retrospective features over 400 objects, many of which are being exhibited for the first time. Visitors will encounter original drawings, architectural models, photographs, films, and other archival materials from both institutional and private collections.
The exhibition delves into six thematic areas, offering a comprehensive view of Pei's unique practice and the social, cultural, and biographical contexts of his work:



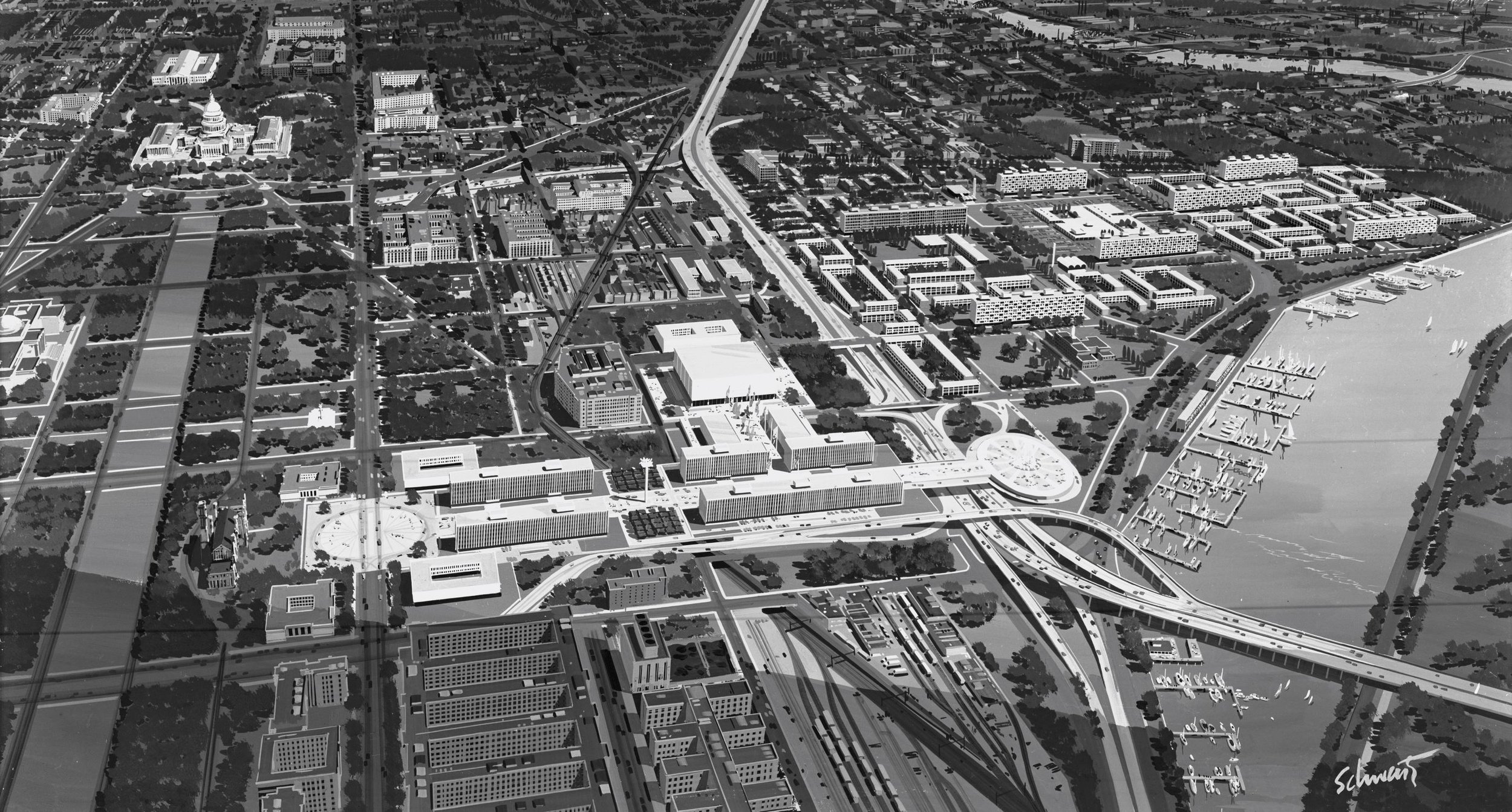








Pei’s Cross-Cultural Foundations: Examines how Pei’s upbringing and architectural education shaped his ability to merge diverse influences across cultures and eras.
Real Estate and Urban Redevelopment: Highlights Pei’s early career phase with real estate developer Webb & Knapp, focusing on mixed-use planning, housing, and urban revitalization projects in the U.S. and beyond.
Art and Civic Form: Showcases Pei’s museum designs and collaborations with artists, reflecting his belief in museums as civic spaces and the dialogue between art and architecture.
Power, Politics, and Patronage: Explores Pei’s high-profile commissions, technical mastery, and sensitivity to client needs, revealing the complexities of his prominent projects.
Material and Structural Innovation: Illustrates Pei’s inventive use of materials and construction methods, particularly with concrete, stone, glass, and steel.
Reinterpreting History through Design: Investigates Pei’s efforts to make modern architecture relevant to different histories and traditions, particularly those of his birthplace.
Engaging Future Generations
To inspire a new generation of architects, M+ has partnered with master’s programs at the University of Hong Kong Department of Architecture and The Chinese University of Hong Kong School of Architecture. Students have created models of Pei’s significant built and unbuilt projects, such as the Museum of Chinese Art for Shanghai and the Luce Memorial Chapel at Tunghai University.
The exhibition also features newly commissioned photographs of eleven of Pei’s projects, captured by seven international photographers during the pandemic, offering fresh perspectives on his enduring influence.
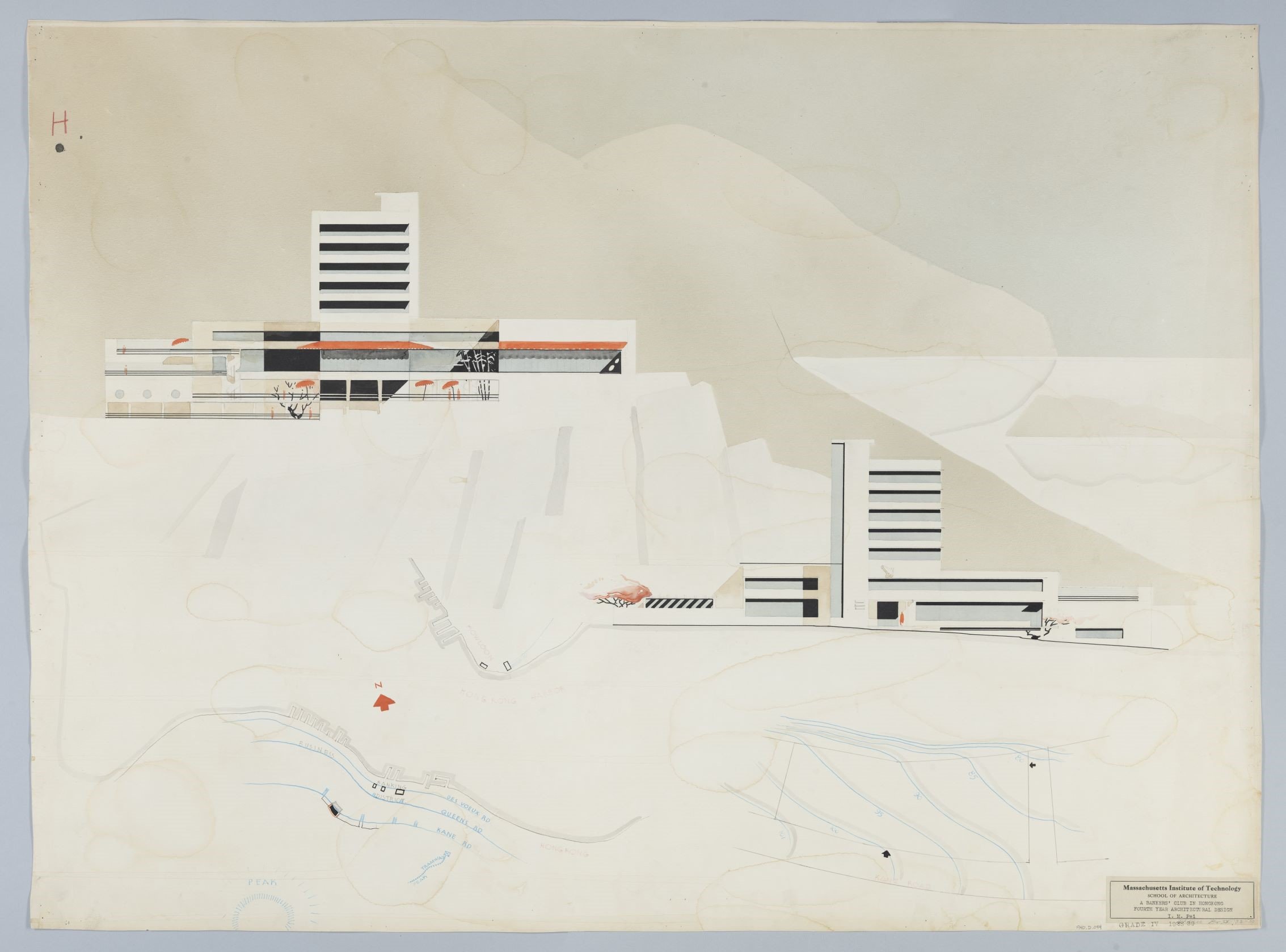


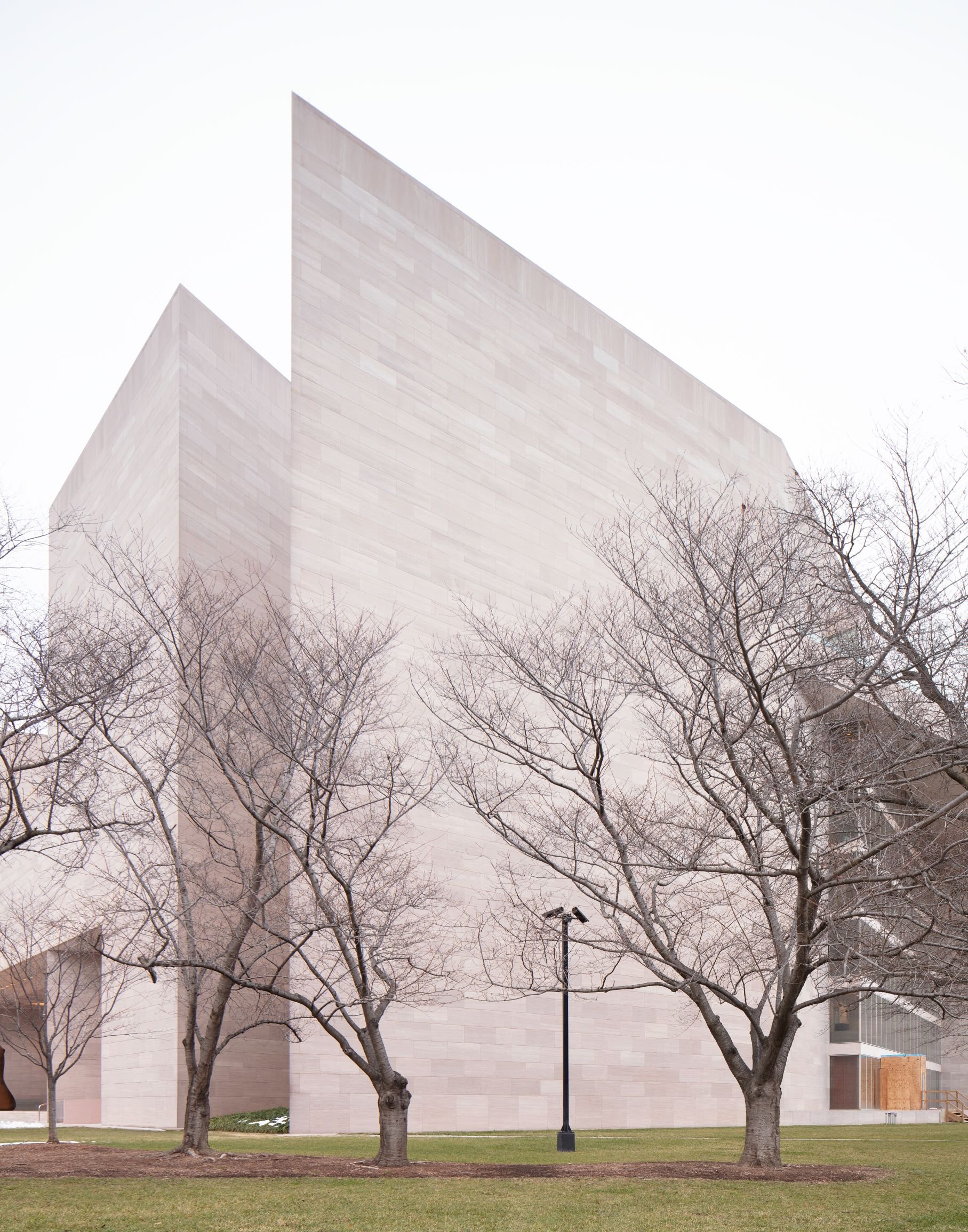






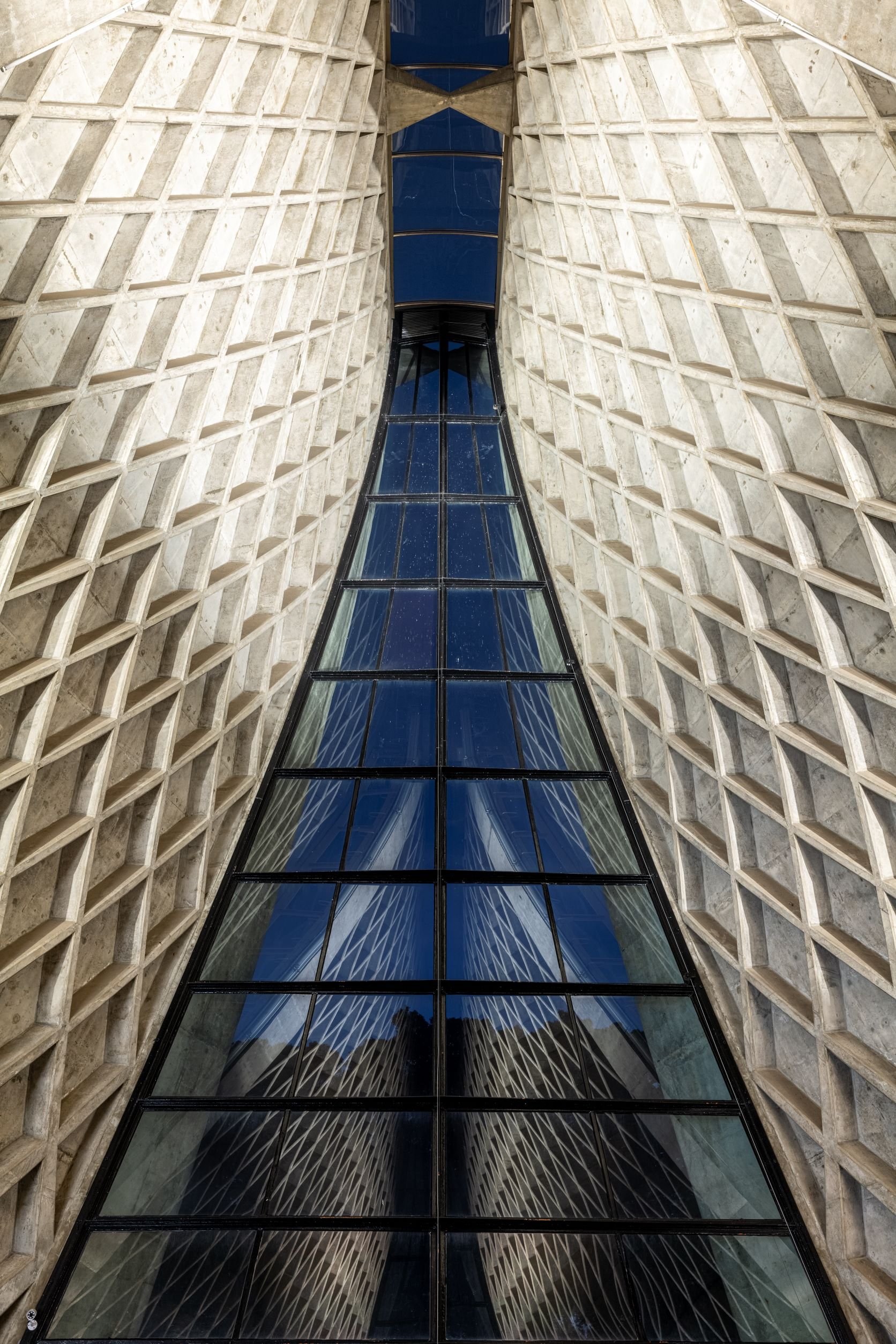
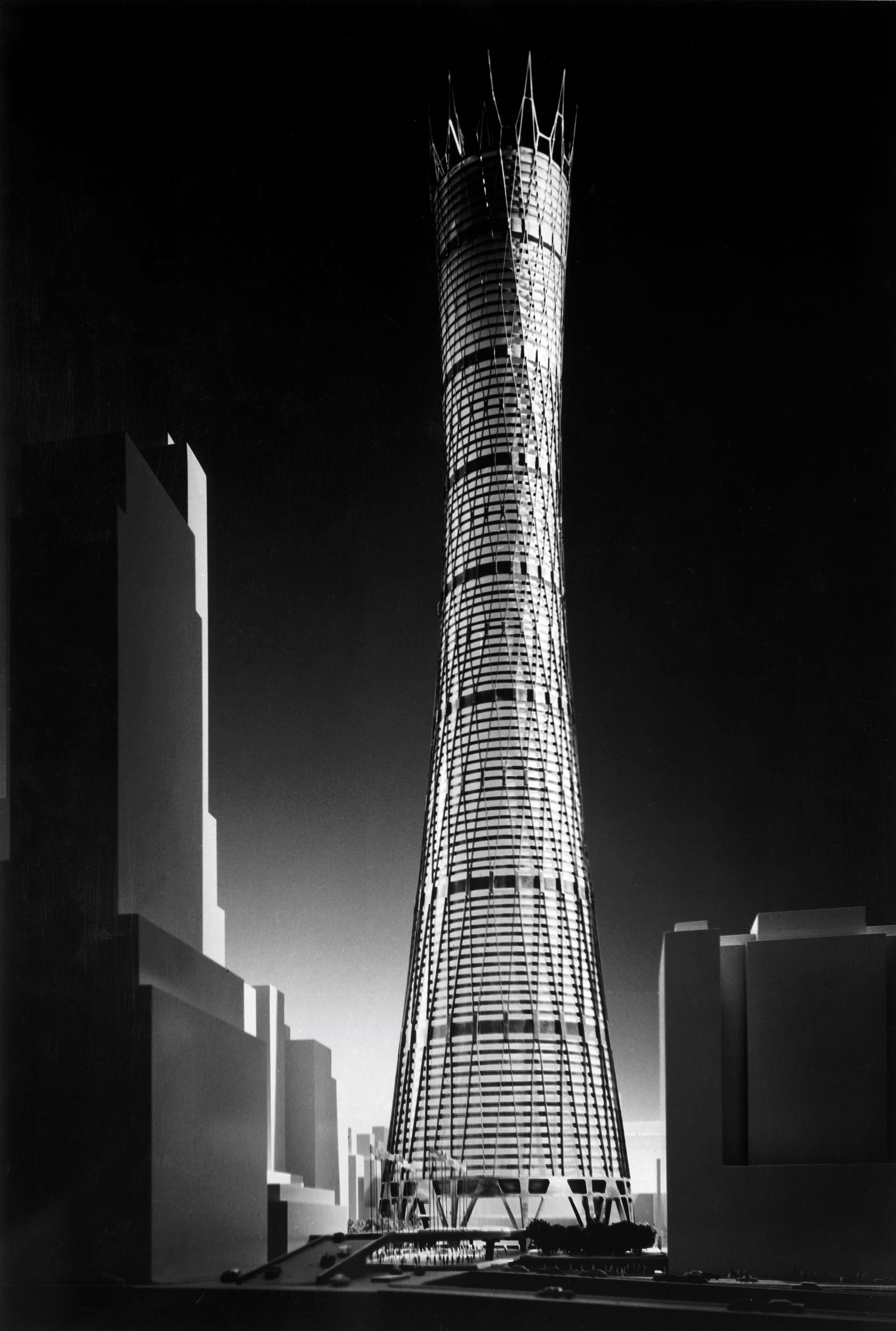
Join at M+ to celebrate the life and legacy of I. M. Pei, a visionary who redefined the possibilities of architecture and left an everlasting impact on the world.
Suhanya Raffel, Museum Director, M+, says, ‘Few lives embody the vision of transcultural exchange at the heart of M+ as thoroughly and elegantly as that of I. M. Pei. We are honoured to host the first full- scale retrospective devoted to the legendary architect, whose work shaped the built environment for the twentieth and twenty-first centuries. This project reintroduces Pei and his contributions to a contemporary audience worldwide while bringing to the surface important facets of his career that have long been overlooked.’
I. M. Pei’s son, the architect Li Chung (Sandi) Pei, partner and founder of PEI Architects, says,
‘This exhibition brings to the public the first full-scale retrospective of our father’s productive and far-reaching career, elucidating the transcultural influences and distinctive historical circumstances that contributed to his unique place as an architect and global citizen. Gathered over many years from a multitude of sources, the exhibition details a remarkable personal story that only in its full telling reveals the complexities, challenges, and achievements of his long and optimistic life. We are proud of this exhibition and thank the M+ team for its thorough, intelligent, and enlightened documentation.’
I. M. Pei outside John F. Kennedy Presidential Library and Museum, Dorchester, Massachusetts 1979 © Ted Dully/The Boston Globe via Getty Images
Doryun Chong, Deputy Director, Curatorial, and Chief Curator, M+, says, ‘This exhibition is the result of years of research into original archival materials documenting Pei’s outstanding career. It follows the trajectory of his work across the world, highlighting his long-lasting impact on architecture today. This exhibition epitomises M+’s focus on Asia through a transnational framework. Looking at both iconic and lesser-known projects, the process has also led to new acquisitions of architectural models and archival materials that enrich the museum’s collection.’
Shirley Surya and Aric Chen, co-curators of I. M. Pei: Life Is Architecture, say, ‘Though one of the world’s most famous architects, I. M. Pei and his contributions are relatively little understood. We hope this exhibition will further shed light on a figure who influenced countless individuals, cities, and, indeed, the world. Pei drew from the regional while shaping the global. His work articulated artistic and cultural ideals while forging urban skylines—negotiated through dialogue and collaboration, and with results that innovated architectural forms and feats of engineering. It has been a privilege to bring together largely unseen materials from the archives of Pei Cobb Freed & Partners, the Library of Congress, Pei’s family, Pei’s clients, and his collaborators at various points in his career for the first time. The picture that emerges is a practice fundamentally intertwined with crucial developments in architecture, urbanism, nation building, and institutional identities across a wide range of geographies.’
Public and screening programmes
M+ will present a series of public programmes in relation to I. M. Pei: Life Is Architecture throughout the exhibition period, including guided tours, conversations, film screenings, and workshops. On the day of the exhibition opening, Saturday, 29 June 2024, M+ will host a free public talk Architecture Is Life: I. M. Pei with architect Li Chung (Sandi) Pei, partner and founder of PEI Architects, and Pei’s close collaborators Calvin Tsao and Aslıhan Demirtaş at the Grand Stair. Moderated by Shirley Surya, co- curator of the exhibition, the discussion will reflect on the relevance and impact of Pei’s values on life, architecture, and cities through the lens of key architectural projects, namely Fragrant Hill Hotel (1979– 1982) in Beijing, the Bank of China Tower (1982–1989) in Hong Kong, and the Museum of Islamic Art (2000–2008) in Doha. Registration for the talk is now closed. A recording of the event will be available on the M+ website.
The M+ Cinema will feature a series of special screenings in its Summer Edition from July to September 2024, with a focus on documentary and fiction films featuring Pei’s architectural projects. Highlights include First Person Singular: I. M. Pei (1997), an insightful documentary in which Pei leads viewers on an international tour of his best-known works with candid discussions of his life and design approach;Page 4 of 6 Paul Verhoeven’s sci-fi classic RoboCop (1987), featuring Dallas City Hall (1966–1977) in Texas; and Woody Allen’s comedy Sleeper (1973), shot in part at the National Center for Atmospheric Research (1961–1967) in Boulder, Colorado. From July to December 2024, there will also be free Grand Stair Daytime Screenings featuring two documentaries about Pei’s projects in Asia.
A series of programmes suitable for adults and children will be launched this summer. In Family Day Design Workshop: Re-Create with I. M. Pei, architect Kenrick Wong invites participants to learn about Pei’s iconic works and design thinking through hands-on activities. In Family Day Drop-in: I. M. Pei in Imagination Playground, led by M+ Educators, participants will use modules of various shapes and sizes to create structures following Pei’s approach of conducting design tests with mock-ups. There will be special tours and workshops for the public as well as school, community, and access tours for different audiences.
For details of the public and screening programmes, please refer to Appendix 2. Other programme details will be announced on the M+ website.
Exhibition merchandise
To coincide with the exhibition, a 400-page monograph I. M. Pei: Life Is Architecture with more than 400 colour illustrations will be published in July 2024 by Thames & Hudson in collaboration with M+. The title presents both celebrated and lesser-known aspects of Pei’s life and career by featuring largely unpublished archival materials, newly commissioned photographs and essays, as well as personal anecdotes from scholars and those who knew and worked with Pei. Inspired by Pei’s significant projects,
M+ Shop is launching a range of exhibition merchandise, including glass vases, wall clocks, wooden blocks, tote bags, bookmarks, folders, and more. For more product highlights, please refer to the image sheet.
Ticketing arrangements
Tickets to the Special Exhibition are available for online purchase via the M+ website, West Kowloon Cultural District website, West Kowloon Cultural District App, Cityline, China Travel Service (Hong Kong) Limited, Fliggy, Klook, KKday, and Trip.com. The Special Exhibition ticket is priced at HKD 160 for adults and HKD 80 for visitors eligible for concessions.
* Visitors with Special Exhibition tickets can access I. M. Pei: Life Is Architecture and all M+ General Admission exhibitions starting from Saturday, 29 June 2024. For more information on ticketing arrangements, please visit the M+ website.
*Concession tickets are available for full-time students, children ages 7 to 11, senior citizens ages 60 and above, persons with disabilities and one companion, and Comprehensive Social Security
Assistance (CSSA) recipients.
M+ Membership
M+’s annual membership and patron membership offer an exclusive experience of contemporary visual culture for people of all ages and backgrounds. All M+ Members with valid memberships can enjoy three free admission vouchers to Special Exhibitions throughout the membership year, including I. M. Pei: Life Is Architecture. Meanwhile, M+ Patrons can enjoy unlimited free admission to all exhibitions with up to three guests per visit. M+ Members and Patrons can also enjoy exclusive previews to Special Exhibitions prior to public opening and thirty to fifty per cent discounts on Special Exhibition tickets. Other membership benefits include unlimited free access to General Admission exhibitions, exclusive accessPage 5 of 6 to the M+ Lounge, M+ Private Viewing, priority booking of tickets, exclusive events, and more. For more information, please visit the M+ website.
I. M. Pei: Life Is Architecture is generously supported by the Lead Sponsor Bank of China (Hong Kong), Bei Shan Tang Foundation, the Family of S. P. Tao, Travel Partner Cathay, and Hotel Partner The Ritz- Carlton, Hong Kong.
About M+
M+ is a museum dedicated to collecting, exhibiting, and interpreting visual art, design and architecture, moving image, and Hong Kong visual culture of the twentieth and twenty-first centuries. In Hong Kong’s West Kowloon Cultural District, it is one of the largest museums of modern and contemporary visual culture in the world, with a bold ambition to establish ourselves as one of the world’s leading cultural institutions. M+ is a new kind of museum that reflects our unique time and place, a museum that builds on Hong Kong’s historic balance of the local and the international to define a distinctive and innovative voice for Asia’s twenty-first century.
Online presence
Website https://mplus.org.hk/
Instagram @mplusmuseum
Facebook M+, West Kowloon Cultural District
YouTube M Plus
LinkedIn @mplusmuseum
WeChat MPlus 博物館
DESIGNART TOKYO 2024 UNDER 30: Celebrating Emerging Young Creators
Tokyo, renowned as one of the world's most culturally diverse cities, is set to host Japan's largest and most prestigious design and art festival: DESIGNART TOKYO. This highly anticipated event will showcase various genres, including design, art, interior design, and fashion, offering a platform for creativity and innovation. The festival's "UNDER30" program is a highlight, featuring five talented creators under 30. These individuals have been selected for their exceptional potential and are poised to become the next stars in the design and art world.
Tokyo, renowned as one of the world's most culturally diverse cities, is set to host Japan's largest and most prestigious design and art festival: DESIGNART TOKYO. This highly anticipated event will showcase various genres, including design, art, interior design, and fashion, offering a platform for creativity and innovation.
The festival's "UNDER30" program is a highlight, featuring five talented creators under 30. These individuals have been selected for their exceptional potential and are poised to become the next stars in the design and art world. The UNDER30 program consistently generates significant interest, serving as a launchpad for emerging talents and offering insight into the future of creative industries.
From left to right: AAAQ ©Andraditya Dhanu Respati / Hiroto Ikebe photo by Kodai Mizuguchi / HOJO AKIRA / Saki Takeshita ©Yuki Kawazoe / Straft (in alphabetical order)
AAAQ Creative Unit Selected by Hiroshi Koike/ NON-GRID
photo by Atsuro Miyako
Meet AAAQ, a dynamic creative unit formed by product designer and producer Atsuro Miyako and UI designer So Ohta. Established in 2021 after their graduation from Chiba University, AAAQ is based in Tokyo and has rapidly gained recognition for their innovative approach to design.
AAAQ’s philosophy is rooted in the continuous cycle of creation and inquiry, encapsulated by their guiding principle: "creating, creating, and creating answers to generate new questions." Their work is characterized by a deep sensitivity and thorough research, often exploring the unseen forces that shape our world and our unconscious interactions with them.
One of the standout phenomena they investigate is "photoelasticity," which vividly visualizes the invisible force of stress. At DESIGNART TOKYO 2024, AAAQ will present "Visible Stress," a groundbreaking work that leverages photoelasticity to reveal the intricate textures of light created by stress. This installation invites viewers to reconsider their surroundings and their own perceptions, unveiling a hidden world of beautiful, potent forces that typically go unnoticed.
Hiroto Ikebe (Textile Artist / Designer) Selected by Astrid Klein&Mark/Klein Dytham architecture
「MAYUGOMORI」FFP© photo by Yasunari Kikuma
After graduating with honours from Tama Art University, where he majored in Textile Design, this visionary artist views fabric as a "soft fossil" that preserves the memories of various cultures, customs, and beliefs. He conducts detailed fieldwork to unravel the memories and contexts associated with materials and techniques from diverse regions. He uses this knowledge to create unique textile designs and artworks that demonstrate his innovative experimental approach.
He focuses on the declining traditions of sericulture that have historically supported Japanese livelihoods. He explores the intricate relationships between "materials" and "producers" from the interaction between humans and silkworms. By reconstructing this relationship, he has developed the "COCOON ANATOMY" garments crafted from silkwaste. These innovative pieces represent a new production process that reimagines traditional methods.
The "COCOON ANATOMY" collection showcases our dedication to sustainable design and will be a prominent feature at DESIGNART TOKYO 2024. This revolutionary approach to textile design not only pays homage to the esteemed tradition of Japanese sericulture but also revitalizes it. Through the exhibition of these pioneering pieces, we aim to encourage our audience to recognize the profound link between culture and craftsmanship and envision a sustainable future for traditional arts.
HOJO AKIRA (Designer) Selected by Shun Kawakami / artless Inc.
This talented designer graduated from Kanazawa College of Art with a major in Product Design and currently works in Tokyo. They work both as in-house designers and freelancers, focusing on mass-produced products. Their design philosophy involves analyzing and improving mass production processes, emphasizing structure and joining methods.
The thought-provoking exhibition "What is the Essential Structure?" will explore the discomforts caused by the typical distortions of mass-produced items. The exhibition will encourage visitors to consider whether these distortions are inherent and what the true essence of a product is. At the core of this exploration are his uniquely designed "sofas," which embody his quest for answers and reflect his deep contemplation of structural integrity.
"Through his work, he aims to communicate these reflections to a broader audience, proposing new values and perspectives on product design.
Saki Takeshita (Designer) Selected by Akio Aoki/ MIRU DESIGN
This versatile designer, a Musashino Art University's Department of Industrial, Interior, and Craft Design graduate, has left a mark in various domains, from guitar effects to interior products. Based in Tokyo, she emphasizes the intricate relationship between objects, people, and spaces and brings a hands-on approach to her creative process.
She will unveil "Eeyo," a captivating exploration of material transformation. This work uses balsa wood, renowned as the world's lightest wood. By meticulously dyeing the wood and exposing it to nearly 200 degrees of hot air, she achieves a dynamic change in colour and a unique graphic representation. This intriguing method allows for a novel form of graphic processing, enhancing the natural grain and texture of the wood by varying the dyeing time and heat application to alter the wood's colours and patterns.
"Eeyo" can be applied to surfaces with uneven textures, curves, and three-dimensional objects, showcasing a new expressive technique in wood product design. By integrating this innovative process, she pushes the boundaries of traditional wood design and offers a fresh perspective on the interaction between materials and craftsmanship.
Graduated from the Department of Industrial, Interior and Craft Design at Musashino Art University. Engaged in a wide range of design work from guitar effects to interior products, creating and presenting work while based in Tokyo. With a focus on the relationship between objects, people, and spaces, she values the process of thinking and creating by hand while interacting with materials.
She will exhibit the work “Eeyo”, which involves dyeing balsa wood, known as the lightest wood in the world, and then exposing it to hot air at nearly 200 degrees, changing the color and creating a graphic representation. A mysterious phenomenon where, by varying the dyeing time and the application of heat, you can change the colors and patterns. The method allows graphic processing of surfaces with natural grain and texture, including those with uneven surfaces, curves, and of three-dimensional objects. This is a new expressive technique in wood product design.
Straft (Artist) Selected by OkisatoNagata / TIMELESS
Meet Straft, a creative craft unit founded by Tamaki Ishii and Kazuma Yamagami. Both are graduates of Tokyo Zokei University with degrees in Industrial Design. Ishii and Yamagami are based in Tokyo, where they use their skills to create innovative works that combine traditional styles with contemporary sensibilities.
Straft primarily works with rice straw, a material with deep cultural significance in Japan. Traditionally used in roofs, walls, and daily tools, rice straw is also a revered object of prayer. At DESIGNART TOKYO 2024, Straft will showcase its "NEST" exhibition, highlighting rice straw's spiritual and cultural significance beyond its practical uses.
Their signature piece, "TORI," exemplifies this ethos by expressing the inherent Japanese view of nature shaped by centuries of rice cultivation. "TORI" aims to capture the essence of spiritual richness and the harmony between humans and nature, a concept deeply rooted in Japanese tradition and increasingly relevant today.
Join us at DESIGNART TOKYO 2024 to experience Straft's "NEST" and witness how Ishii and Yamagami elevate rice straw from a mere resource to a powerful cultural and spiritual connection symbol. Through their work, Straft invites us to reflect on living in harmony with nature and rediscovering its spiritual richness.
Theme: Reframing: the Beginning of a Shift
Period: 10 days from Friday, October 18 to Sunday, October 27, 2024.
Area: Omotesando, Gaienmae, Harajuku, Shibuya, Roppongi, Hiroo, Ginza, Tokyo station area
Organizer: DESIGNART TOKYO COMMITTEE
Founders: Akio Aoki (MIRU DESIGN), Shun Kawakami (artless Inc.), Hiroshi Koike (NON- GRID), Okisato Nagata (TIMELESS), Astrid Klein & Mark Dytham (Klein Dytham architecture)
Official website: https://designart.jp/designarttokyo2024/?lang=en
DESIGNART TOKYO 2024 KEY VISUAL STAFF CREDIT
Photographer:Masaki Ogawa
Design & ArtDirection:artless
Direction : DESIGNART TOKYO COMMITTEE
HARBOUR CUP by LAAB Architects
In a world where digital screens dominate our interactions, the artist collective LAAB has ingeniously crafted the Harbour Cup. It's not just a game, but a captivating fusion of art, science, and sport that rekindles face-to-face human engagement. The Harbour Cup is a visionary creation that reimagines the traditional table soccer experience, transforming it into a communal artwork that speaks to the heart of modern urban life.
In a world where digital screens dominate our interactions, the artist collective LAAB has ingeniously crafted the Harbour Cup. It's not just a game but a captivating fusion of art, science, and sport that rekindles face-to-face human engagement. The Harbour Cup is a visionary creation that reimagines the traditional table soccer experience, transforming it into a communal artwork that speaks to the heart of modern urban life. It's a unique experience that invites you to step away from the digital world and immerse yourself in a dynamic, interactive art form.
A Reimagined Classic.
Harbour Cup reinvents the familiar framework of table soccer by removing conventional elements such as goals and predefined teams. This innovative design compels players to engage in dialogue, negotiate their own rules, and decide whether to approach the game with a spirit of competition or collaboration. By stripping away these standard features, LAAB encourages participants to reflect on their interactions and the nature of play itself. It's an invitation to rethink what games can be: dynamic, fluid, and fundamentally human.
A Reimagined Classic.
The Harbour Cup reimagines the familiar framework of table soccer by removing conventional elements such as goals and predefined teams. Instead, players engage in a dynamic, fluid game where they negotiate their rules and decide whether to approach the game with a spirit of competition or collaboration. The game is a dialogue, a negotiation, and a reflection on the nature of the play itself. By stripping away these standard features, LAAB encourages participants to reflect on their interactions and the nature of play itself. It's an invitation to rethink what games can be: dynamic, fluid, and fundamentally human.
"A Symphony of Light and Technology"
The exceptional feature of the Harbour Cup is its captivating use of technology. The artwork incorporates solar-powered LED lights that shine along the ball's path, creating a breathtaking visual effect. These lights are activated by watertight 3D-printed consoles containing capacitive sensors, providing an impressive experience during each game, especially at night. The reflective metallic surface of the Harbour Cup interacts with the colourful lights of Hong Kong's skyscrapers, seamlessly integrating the artwork with the vibrant city skyline.
Designing for Everyone, Regardless of Age
The Harbour Cup is designed with inclusivity at its core. It consists of three pieces with varying heights and dimensions, ensuring that people of all ages and body sizes can comfortably engage with the artwork. This thoughtful approach values every participant, promoting community and shared experience. It's an invitation to put down your phone and join physical and social play, regardless of age or body size.
CeReflexión the Urban Landscape"
The Harbour Cup isn't just an artwork; it's a commentary on the urban environment and our place within it. The reflective metallic surfaces mirror the bustling surroundings of Hong Kong's harbour, integrating the piece into its locale and creating a dynamic interaction between the artwork and its environment. This reflection prompts onlookers and participants alike to consider their connection to the city and each other, fostering a deeper appreciation of the urban landscape and the role of art in it.
Inspiring Connection Through Play
The Harbour Cup by LAAB is a testament to the collective's innovative spirit and commitment to enhancing public spaces through thoughtful design. This interactive artwork is more than just a game; it's a profound social experiment. It encourages players to negotiate, communicate, and collaborate, transcending traditional gameplay boundaries. It's an inspiration, fostering real-world connections in an increasingly digital age and reminding us of the joy and significance of face-to-face interaction in our modern world.
















The Harbour Cup symbolizes LAAB's dedication to creating beautiful and functional spaces, inviting reflection and inspiring connection. Through this groundbreaking piece, LAAB continues to push the boundaries of design, reminding us of the joy and significance of face-to-face interaction in our modern world. The Harbour Cup is not just a piece of art; it's a functional space that encourages interaction and fosters a sense of community.
curator
Hong Kong Science Museum
LAAB team
Otto Ng, Chun Hang Yip, CK Wong, Brian Cheung, Catherine Cheng, Larissa Ku, Raphael Kwok, Erika Fung
photography / video production
DCinematic, Leung Yau Cheong, LAAB
About LAAB
LAAB is a laboratory for art and architecture dedicated to crafts and innovations. Co-led by Otto Ng and Yip Chun Hang, the collective of artists, architects, designers, engineers, makers, and sociologists collaborate laterally to bring visionary ideas to life.
The studio believes that art and architecture can be a process of bringing people closer to nature, community, and culture. A precise blend of cutting-edge digital technology and traditional craftsmanship drives the studio’s design process of exploring inventive spatial experiences and details.
The work of LAAB includes art installations, interior, architecture, and public space. Notable projects include the Flying Window at the Hong Kong International Airport, Harbour Kiosk at the Avenue of Stars, and Hong Kong House at Echigo-Tsumari Art Field, Japan.
LAAB has been recognized for design innovations and craftsmanship by various international design communities, including Japan Good Design Award Best 100, Architizer A+ Awards, and Design Anthology Awards. In 2021, LAAB was named “The Best Design Studio” by INDE Awards.
Archipelagic Void: The 23rd Serpentine Pavilion
Serpentine is thrilled to unveil the 23rd Pavilion, "Archipelagic Void," designed by Seoul-based Korean architect Minsuk Cho and his esteemed firm, Mass Studies. Opening on Friday, 7 June 2024, and supported by Goldman Sachs for the tenth consecutive year, this innovative structure promises to be a landmark of contemporary architecture.
Serpentine is thrilled to unveil the 23rd Pavilion, "Archipelagic Void," designed by Seoul-based Korean architect Minsuk Cho and his esteemed firm, Mass Studies. Opening on Friday, 7 June 2024, and supported by Goldman Sachs for the tenth consecutive year, this innovative structure promises to be a landmark of contemporary architecture.
A Masterpiece of Design
The Pavilion, aptly named "Archipelagic Void," consists of five distinct islands, each unique in size, form, and purpose. These islands form a cohesive platform for Serpentine's vibrant live programme. Collectively, they create a dynamic space, seamlessly integrating with the surrounding park.
To mark the Pavilion's debut, Minsuk Cho will speak with Serpentine Artistic Director Hans Ulrich Obrist on opening day. They will explore the inspirations behind this year's Pavilion, Cho's architectural philosophy, and the rich history of this prestigious commission.
Innovative Structure
At the heart of "Archipelagic Void" lies a central void, surrounded by adaptable structures reminiscent of the traditional Korean madang, or open courtyard. Each island functions as a "content machine" with a specific name and purpose:
The Gallery: The main entrance features a six-channel sound installation by musician and composer Jang Young-Gyu. His piece, The Willow is <버들은> in the Summer and Moonlight <월정명> in the Autumn, weaves together natural sounds from Kensington Gardens with traditional Korean music, reflecting the changing seasons.
The Library: Created by artist Heman Chong and archivist Renée Staal, this living reference library, The Library of Unread Books, invites visitors to contribute unread books, fostering a communal pool of knowledge.
The Tea House: Situated to the east, this space pays homage to the Serpentine building's history as a teahouse from 1934 until the early 1960s before its transformation into an art gallery.
The Auditorium: The largest structure, located to the west, is designed for public gatherings and will host performances and talks. Its walls feature benches built into them to accommodate audiences.
The Play Tower: This pyramid structure, featuring a bright orange netscape, provides a playful space for visitors to climb and interact.






Engaging Programmes
The Pavilion will host Serpentine's renowned Park Nights, an annual interdisciplinary series featuring music, poetry, performance, and dance. Highlights include:
Dance Performance by Eun-Me Ahn: On 28 and 29 June, choreographer Eun-Me Ahn and her company will present a captivating dance performance.
Poetry Night: On 19 July, internationally acclaimed poets Don Mee Choi and Denise Riley, along with special guests, will deliver an evening of evocative poetry.
In addition, in July, Serpentine Arts Technologies will explore the nexus of technology, property, and ecology. The Fairclouds project, a collaborative artwork initiated by Tomás Saraceno and the Salinas Grandes communities in Argentina, will be highlighted. Visitors can become stewards of this work by purchasing a partial ownership license, supporting indigenous communities and joining an international network of stewards.
Further details of the Pavilion's live programme and events will be announced soon. As we celebrate this remarkable blend of architecture, art, and community, Please join at Serpentine South from 7 June to 27 October 2024 for an unforgettable experience.
Please visit: https://www.serpentinegalleries.org for more details.
About the Architect:
Minsuk Cho, Mass Studies. Photo © Mok Jungwook.
Minsuk Cho was born in Seoul and graduated from the Architectural Engineering Department of Yonsei University (Seoul, Korea) and the Graduate School of Architecture at Columbia University (New York, USA). After working in various firms, including OMA Rotterdam, he established Cho Slade Architecture in 1998 in New York City with partner James Slade. In 2003, he returned to Korea to open his own firm, Mass Studies.
Cho has garnered numerous accolades over the course of his career. Notable among these achievements are his first prize win in the 1994 Shinkenchiku International Residential Architecture Competition and the Architectural League of New York’s Young Architects Award in 2000 for his contributions at Cho Slade Architecture. He also received two U.S. Progressive Architecture Awards (Citations) in 1999 and 2003. His work with Mass Studies earned two nominations for the International Highrise Award (Deutsches Architekturmuseum-DAM), once as a finalist in 2008 for Boutique Monaco and again in 2010 for S-Trenue. The Korea Pavilion at the World Expo 2010 Shanghai was honoured with the Silver Award in the “Pavilion Design” category from the Bureau of International Expositions, accompanied by a Presidential Citation from the Korean government. Cho co-curated the exhibition “Named Design” at the Gwangju Design Biennale 2011, in collaboration with Anthony Fontenot under the direction of Seung H-Sang and Ai Weiwei. In June 2014, Minsuk Cho received the prestigious Golden Lion Award for the Best National Pavilion while serving as the commissioner and co-curator of the Korean Pavilion at the 14th International Architecture Exhibition – la Biennale di Venezia. Cho was recognised further by receiving the Hwagwan Medal Order of Cultural Merit from the Korean government.
Cho’s work with Mass Studies had been presented in various exhibitions, including the Venice Architecture Biennale in 2004 and 2010, the Vitra Museum travelling exhibition “Open House” from 2006 to 2008, and a solo show titled “Before/After: Mass Studies Does Architecture” at the PLATEAU Samsung Museum of Art in Seoul in 2014. Mass Studies’ architectural designs and presentations are part of the collections and archives of the MoMA (New York), DAM (Frankfurt), Art Institute Chicago, and the Mokchon Architecture Archive (Seoul). Additionally, the 5th edition of Kenneth Frampton’s canonical “Modern Architecture: A Critical History” (2020, Thames & Hudson) highlights Cho and his work in the added South Korea chapter. Minsuk Cho is also an active lecturer and speaker, participating in symposia worldwide.
Osaka Art & Design 2024
"Immerse yourself in the dynamic and colorful Osaka Art & Design Festival, slated for 2024. With 50 unique venues and 140 captivating exhibits spanning the city's major areas from north to south, you'll have the chance to explore an array of awe-inspiring artistic creations. From innovative furniture designs to cutting-edge fashion pieces and everything in between, this festival promises to showcase some of the most exciting up-and-coming creators in the industry. Prepare to be swept away on a truly unforgettable journey of art and design!"
"Experience the vibrant Osaka Art & Design Festival in 2024. Explore artistic marvels across
50 venues and 140 contents spanning major areas from north to south.
"Immerse yourself in the dynamic and colorful Osaka Art & Design Festival, slated for 2024. With 50 unique venues and 140 captivating exhibits spanning the city's major areas from north to south, you'll have the chance to explore an array of awe-inspiring artistic creations. From innovative furniture designs to cutting-edge fashion pieces and everything in between, this festival promises to showcase some of the most exciting up-and-coming creators in the industry. Prepare to be swept away on a truly unforgettable journey of art and design!"
The Osaka Art & Design 2024 (OAD) will tour Osaka for four weeks from May 29 to June 25, 2024, offering an immersive experience of art and design.
The Osaka Art and Design (OAD) festival is not just another art event - it is the largest and most diverse art and design festival that Osaka has ever witnessed! With around 50 galleries and shops spanning from Umeda to Namba, the festival offers a unique opportunity to explore the emerging artists' diverse array of artistic expressions. From furniture to fashion, there is something for everyone. Visitors can immerse themselves in the artworks and purchase pieces that resonate deeply with their aesthetic sensibilities. Don't miss out on this incredible opportunity to experience the best of Osaka's art and design scene!
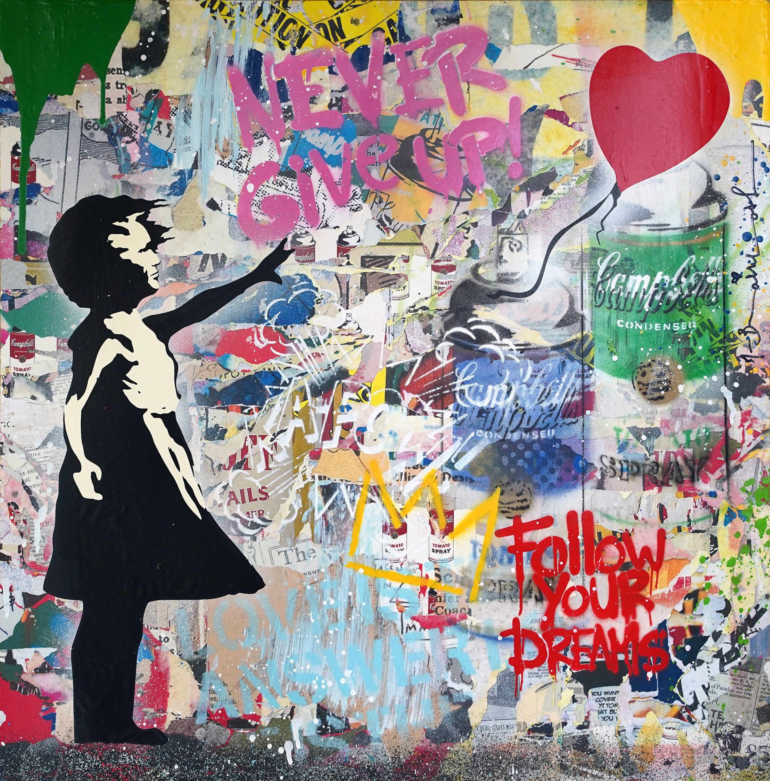
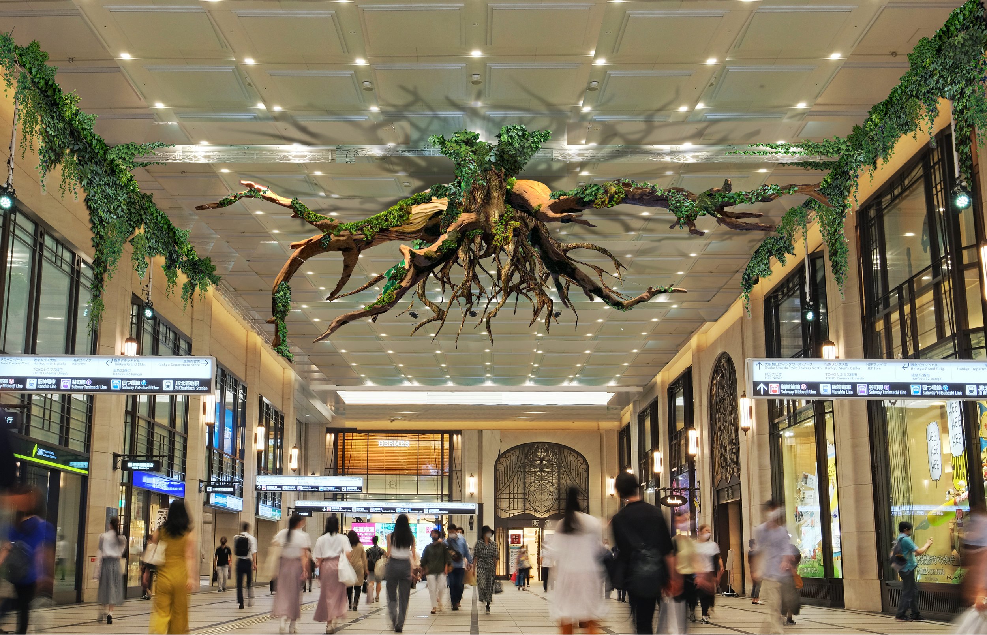
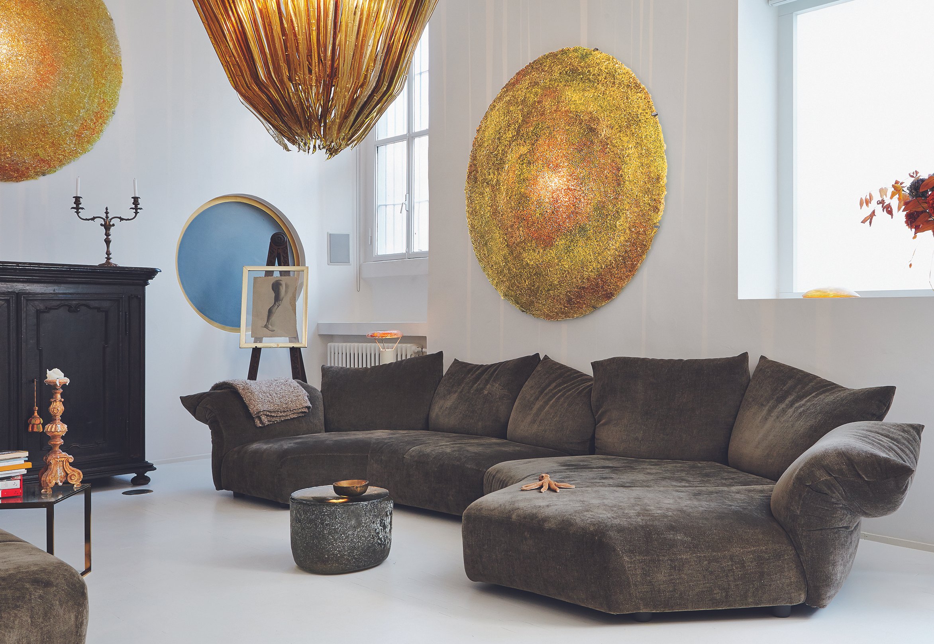
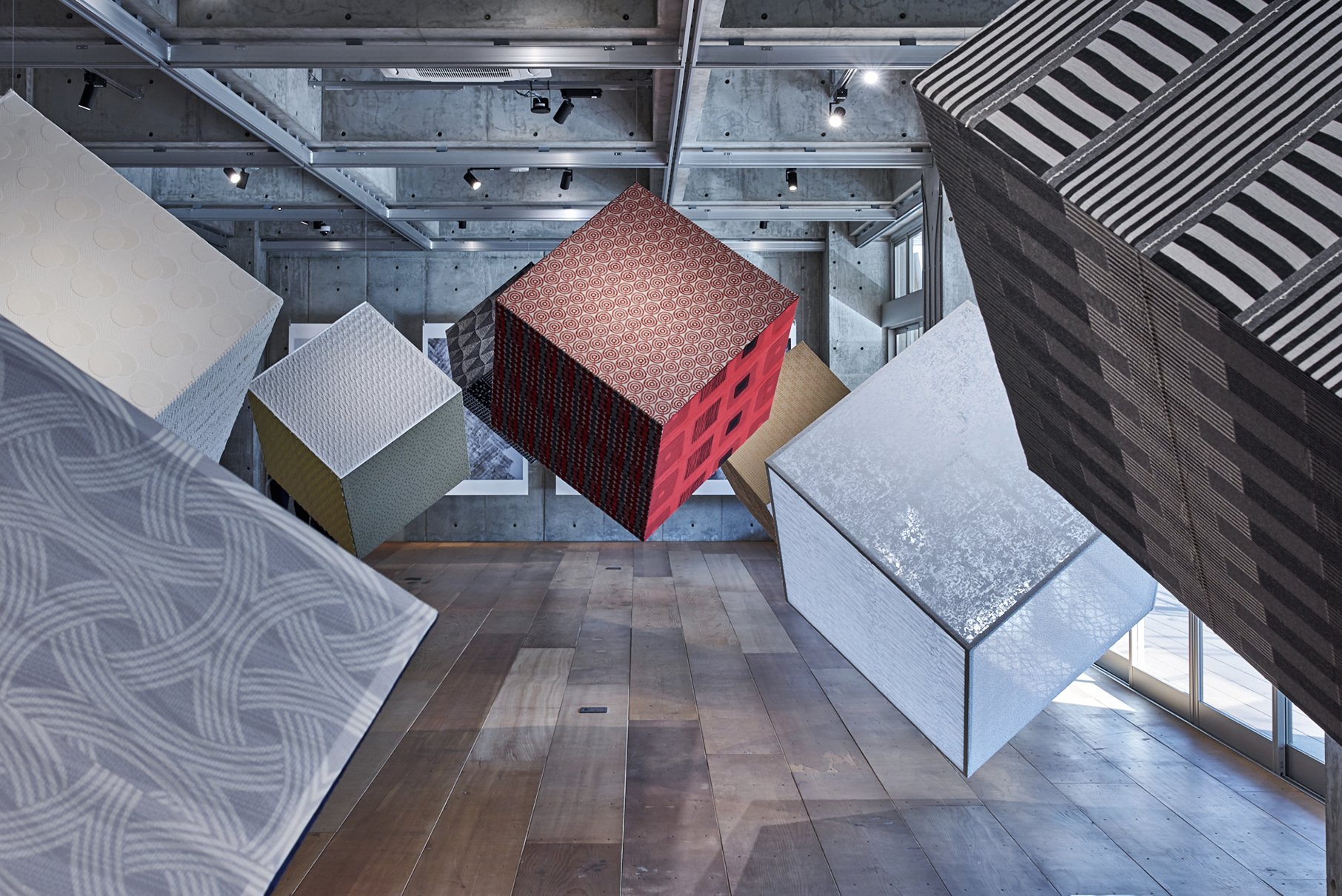
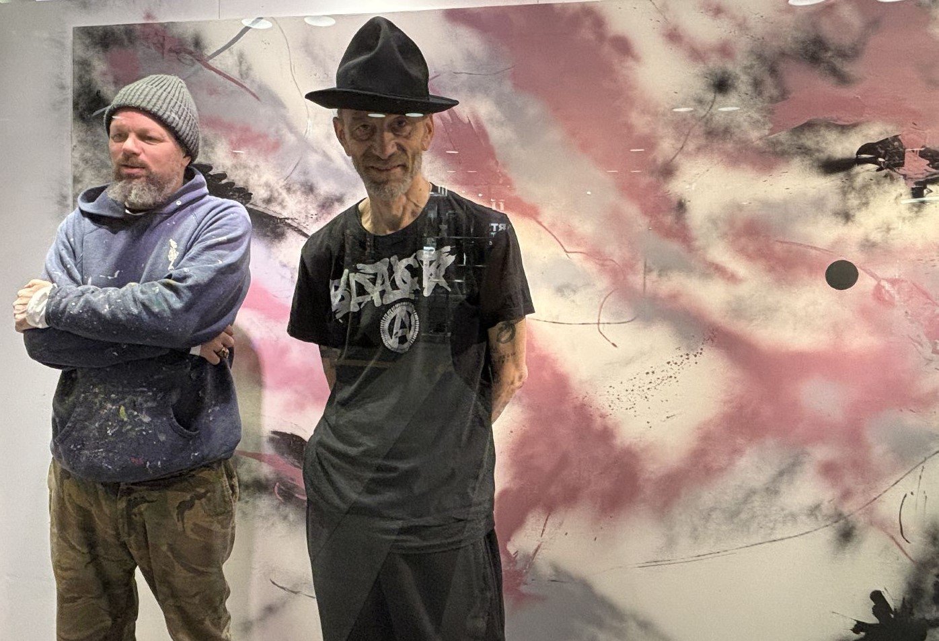
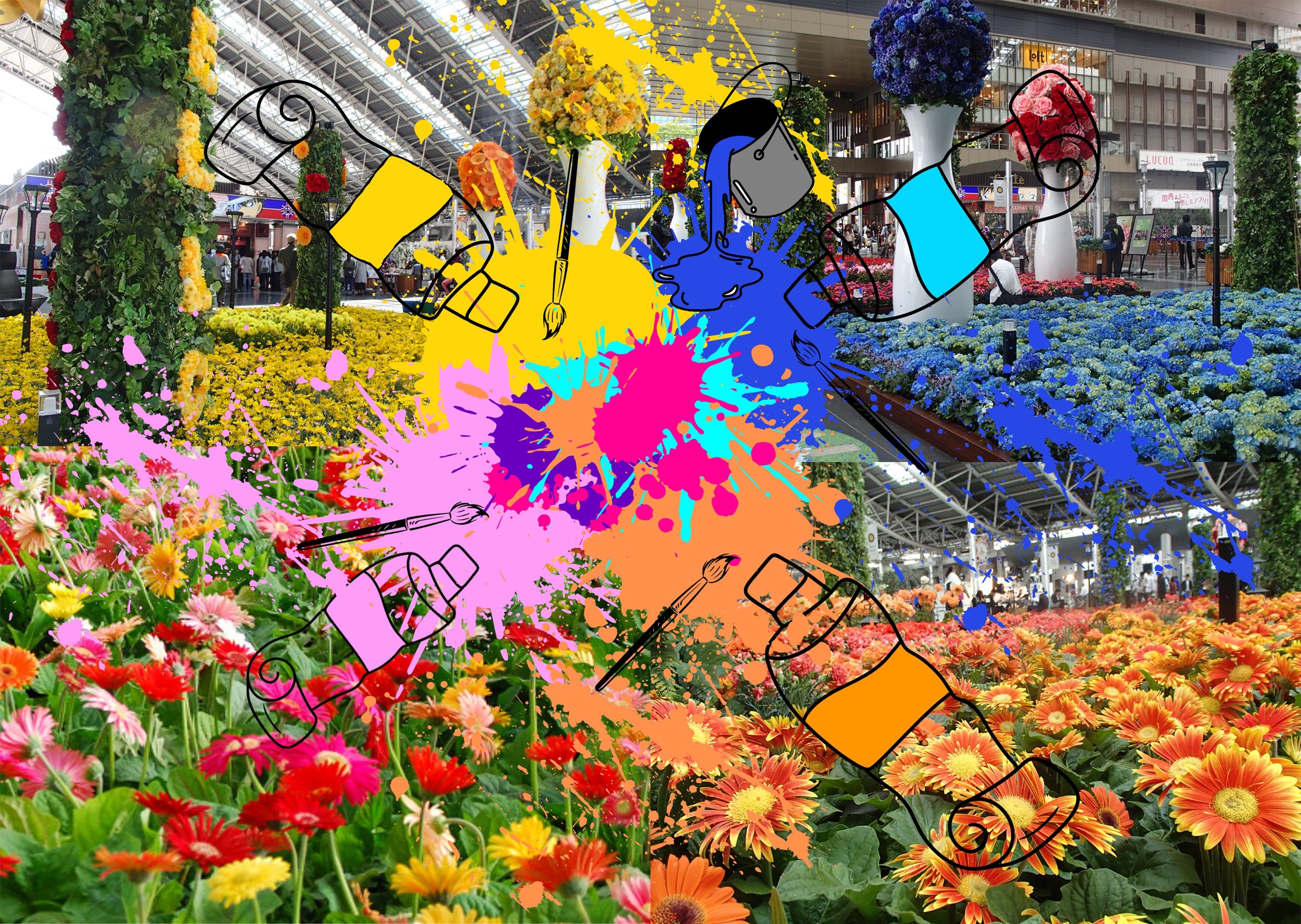
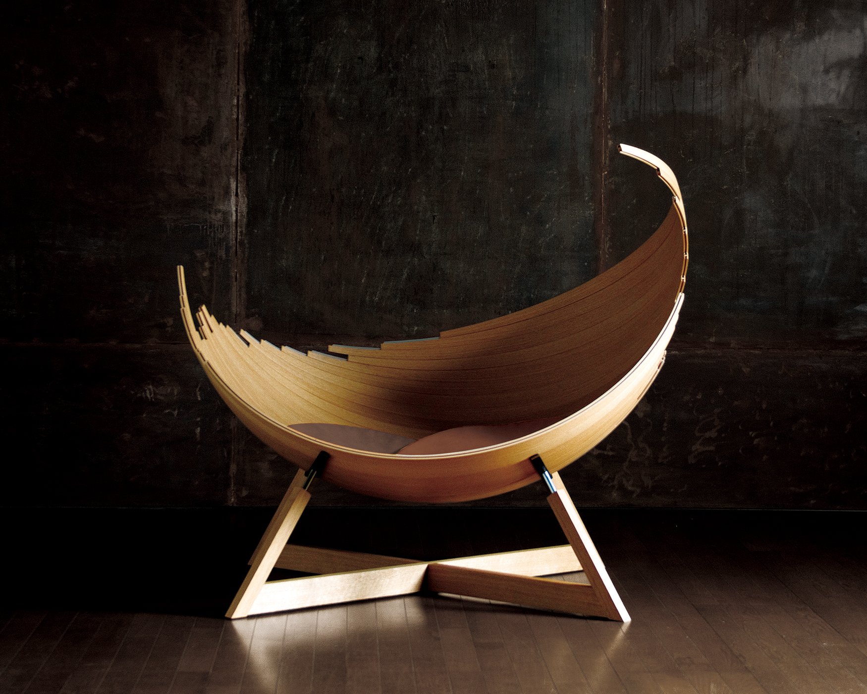
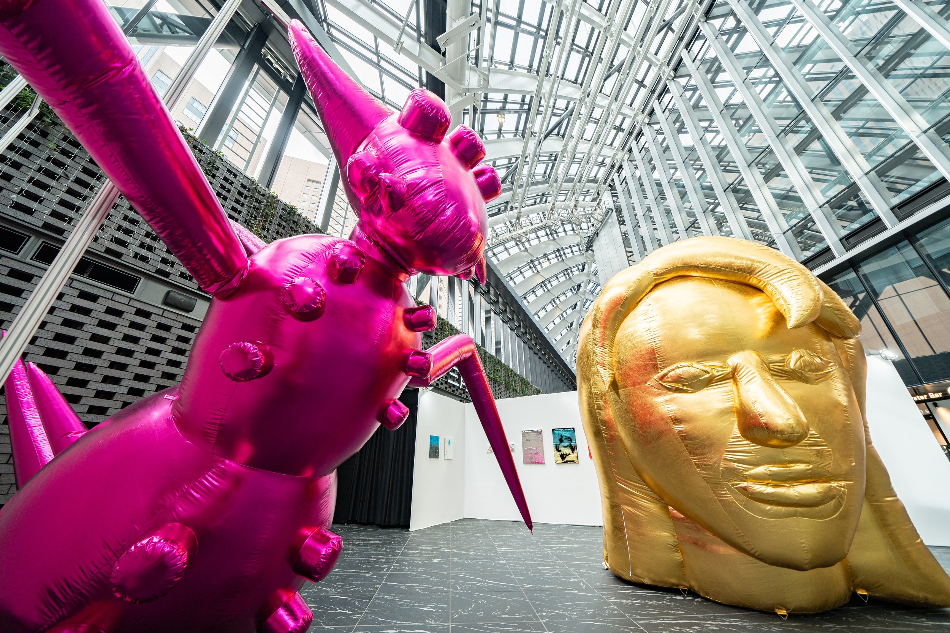
In 2023, OAD debuted with 50 exhibitors, 150 artists and designers, and 80,000 visitors. Since then, it has rapidly evolved. This year's theme "Resonance - Expanding the Echo" aims to create synergistic interactions that unleash new creative energies. The event aligns perfectly with the upcoming 2025 Osaka/Kansai Expo, amplifying Osaka's dynamic spirit. Creators from across Japan, especially from the vibrant Kansai region, will converge at this annual gathering. The event unites department stores, art galleries, and interior shops to showcase Osaka's cultural richness globally.
One of the main events in this program lineup is the "HANKYU ART FAIR 2024" which will be held at Hankyu Umeda Main Store. The event will feature renowned artists such as Kohei Nawa, as well as up-and-coming talents like Daisuke Oba and Mika Shinagawa. It will also showcase collaborations such as Reiko Sudo's textile exhibition at Takashimaya Osaka Store, which represents Osaka's innovative spirit.
One of the highlights of the event is the official program "HIZO market" which will unveil exclusive works and prototypes by creators. This initiative aims to create a new creative market, expanding the boundaries of art and design.
“Through the vehicle with plate number OAD2024, we aim to showcase Osaka’s creative talents on a global scale and contribute to the art and design scene in the Kansai region. By partnering with us , we hope to facilitate meaningful interactions between people and artworks, fostering connections that inspire creativity. Your participation is crucial in elevating Osaka as a prominent hub for creativity.”
For more information about Osaka Art & Design 2024, please visit: https://osaka-artanddesign.com
Date: May 29 (Wednesday) to June 25 (Tuesday), 2024, for 4 weeks
Concept: Resonance—Expanding the Echo
Areas: Umeda, Dojima, Nakanoshima, Tenma, Kyomachibori, Minami-Senba, Shinsaibashi, Namba, and
other locations within Osaka City
Venues: Open spaces, galleries, shops, department stores, commercial facilities
Organizer: Osaka Art & Design 2024 Executive Committee
Osaka Terminal Building Co., Ltd./Daimaru Matsuzakaya Department Stores Co., Ltd./Takashimaya Co.,
Ltd. Osaka Store/Hankyu Hanshin Department Stores, Inc./Nankai Electric Railway Co., Ltd./Hankyu
Corporation (Administrative agent: Hankyu Hanshin Real Estate Co., Ltd.)/General Incorporated Association
Umeda 1-chome Area Management *As of April 18, 2024
Exhibitors: Creators (artists, designers), brands, galleries, shops, and other facilities/corporations from
Japan and abroad (about 50 places)
Producer: General Producer Akio Aoki (DESIGNART)
Key Visual Design: Kenta Shibano
Refining the Hyundai Customer Experience Center YOKOHAMA designed by TONERICO
The Hyundai Customer Experience Center YOKOHAMA stands as a testament to innovation and sustainability in the automotive industry. This visionary project, spearheaded by the renowned designers at TONERICO: INC., marks a pivotal step in Hyundai's commitment to delivering zero-emission vehicles (ZEV) in Japan.
The Hyundai Customer Experience Center YOKOHAMA stands as a testament to innovation and sustainability in the automotive industry. This visionary project, spearheaded by the renowned designers at TONERICO: INC., marks a pivotal step in Hyundai's commitment to delivering zero-emission vehicles (ZEV) in Japan.
The essence of this initiative lies in the careful combination of functionality and aesthetics. The project was born to transform an existing warehouse into a space that blends the industrial feel of a maintenance shop with the sleek image of electric and hydrogen vehicles (EV and FCEV). This well-thought-out approach represents Hyundai's commitment to environmental sustainability and establishes a tangible connection between the brand and its customers.














At the heart of the design philosophy is the customer. The integration of the showroom with the maintenance facility at the Hyundai Customer Experience Center YOKOHAMA is a testament to our commitment to transparency and trust-building. Customers are invited to witness firsthand the meticulous care and dedication that goes into servicing clean mobility solutions, fostering a sense of confidence and reliability.
A defining feature of the Hyundai Customer Experience Center YOKOHAMA is its emphasis on sustainability beyond just the vehicles it showcases. The choice of recyclable materials in the spatial design underscores Hyundai's dedication to creating lasting, environmentally conscious spaces. The result is a harmonious blend of functionality and eco-consciousness, encapsulating Hyundai's core values in a tangible, immersive experience.
The visionary minds behind this project, Hiroshi Yoneya, Ken Kimizuka, and Yumi Masuko of TONERICO: INC., have not just designed a space, but brought Hyundai's vision to life. Their expertise in architecture, interior design, and product design shines through in every aspect of the center, inspiring a commitment to excellence and innovation.
As Hyundai continues to lead the charge towards a cleaner, sustainable future, the Hyundai Customer Experience Center YOKOHAMA stands as a beacon of progress—a testament to the power of design in shaping a brighter tomorrow.
For more information, please visit: https://www.hyundai.com/jp/brand/cxc-yokohama
Designer Profile:

















