Bridging Heritage and Modernity: The KLÜBB Lounge South Transforms Yokohama’s Industrial Legacy
In a city that is constantly reinventing itself, the ESR Yokohama Sachiura DC2 KLÜBB Lounge South, a creation of TAKATO TAMAGAMI ARCHITECTURAL DESIGN, LTD, stands as a testament to the innovative approach to industrial architecture. This project, commissioned by ESR Corporation, a major player in logistics and real estate, is part of a larger four-phase development aimed at revitalizing a massive 330,000-square-meter site that was once home to Mitsubishi Heavy Industries. The unique features of this project, such as the integration of industrial heritage with contemporary leisure and communal enjoyment, are sure to intrigue and fascinate architectural enthusiasts and potential clients alike. This ambitious development is centred around a solid commitment to "Human Centric Design," a philosophy that aims to improve the well-being of people interacting with these spaces.
In a city that is constantly reinventing itself, the ESR Yokohama Sachiura DC2 KLÜBB Lounge South, a creation of TAKATO TAMAGAMI ARCHITECTURAL DESIGN, LTD, stands as a testament to the innovative approach to industrial architecture. This project, commissioned by ESR Corporation, a major player in logistics and real estate, is part of a larger four-phase development aimed at revitalizing a massive 330,000-square-meter site that was once home to Mitsubishi Heavy Industries. The unique features of this project, such as the integration of industrial heritage with contemporary leisure and communal enjoyment, are sure to intrigue and fascinate architectural enthusiasts and potential clients alike.
This ambitious development is centred around a solid commitment to "Human Centric Design," a philosophy that aims to improve the well-being of people interacting with these spaces. ESR Corporation's vision goes beyond just functionality; it sees logistics hubs as community-focused environments where comfort, connectivity, and a sense of place come together. This philosophy, which prioritizes the well-being of individuals and the creation of community-focused environments, is brought to life in the KLÜBB Lounge South, a shared space designed not only for resting but as an immersive experience that connects the industrial past with contemporary leisure.
One of the most striking features of the KLÜBB Lounge South is its thoughtful integration with the site's history. Standing as a sentinel of Yokohama's industrial heritage, an old gantry crane—a relic of the Mitsubishi era—has been preserved and repurposed as a central symbol of the facility.
The lounge offers sweeping views of Tokyo Bay and the towering crane, offering a unique dialogue between the old and the new. This connection, which is visual and spatial, with the design seamlessly weaving the outdoor and indoor experiences together, is sure to inspire architectural enthusiasts and potential clients with its innovative approach to design.
The architecture's ingenuity lies in its play with form and function, mainly through conical volumes punctuating the third and fourth floors. These conical structures, known as 'follies' in architectural parlance, are more than mere design flourishes. They serve as structural and social nodes within the lounge, hollowed out to accommodate intimate seating, inviting interaction and contemplation.
The follies' strategic placement encourages movement through the space, guiding visitors to explore different vantage points and engage with the landscape beyond.
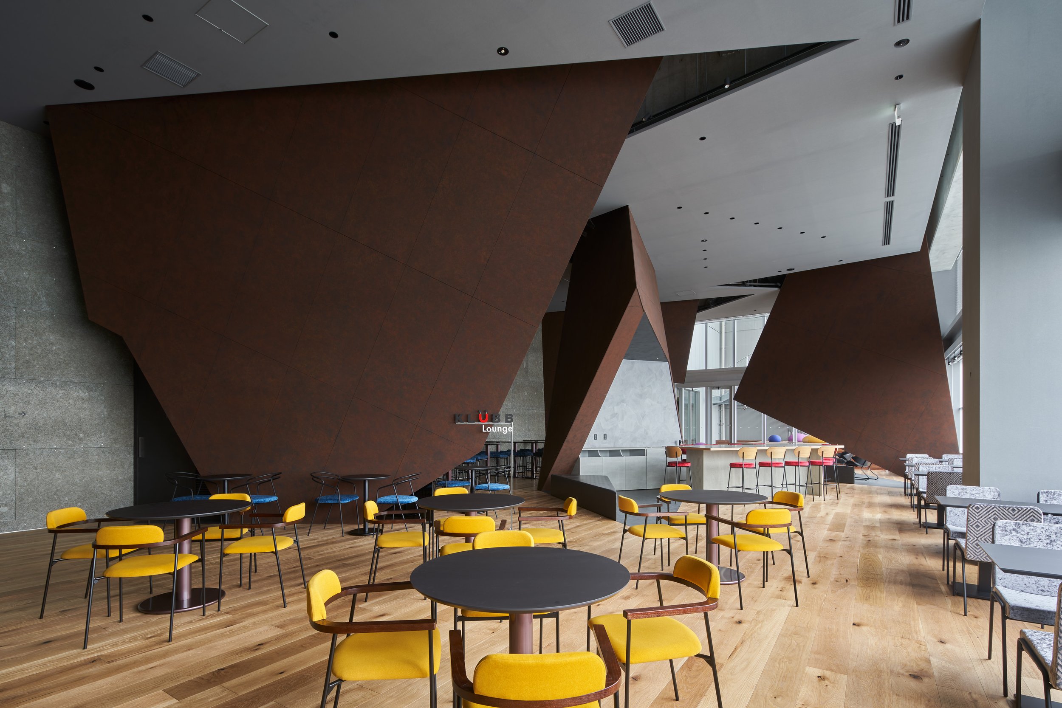

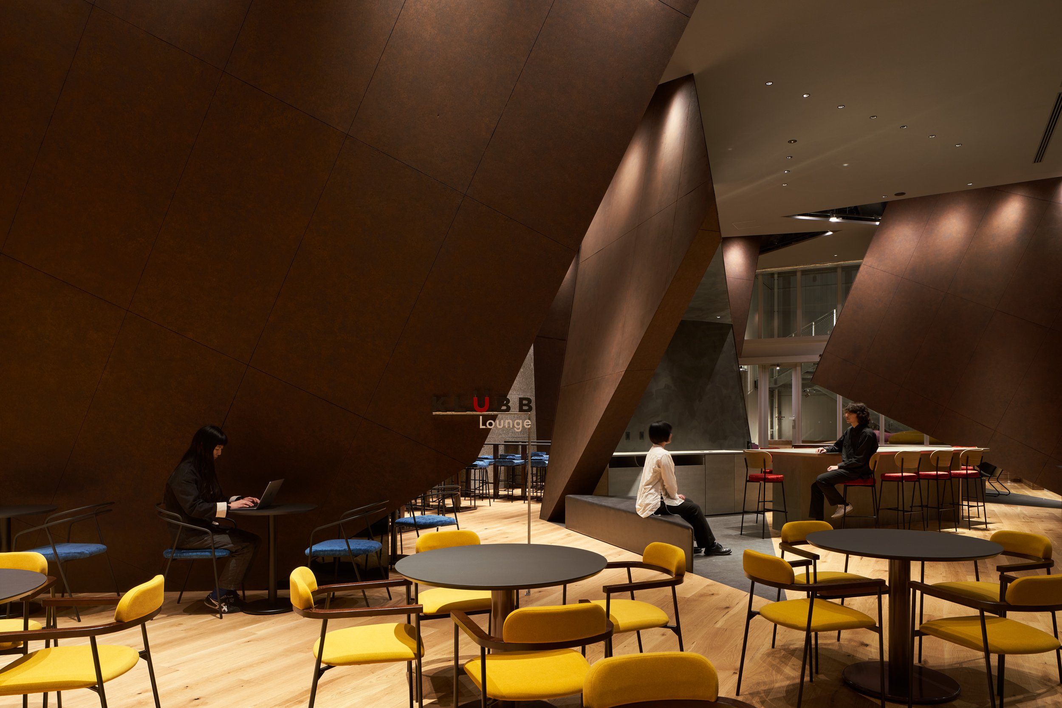
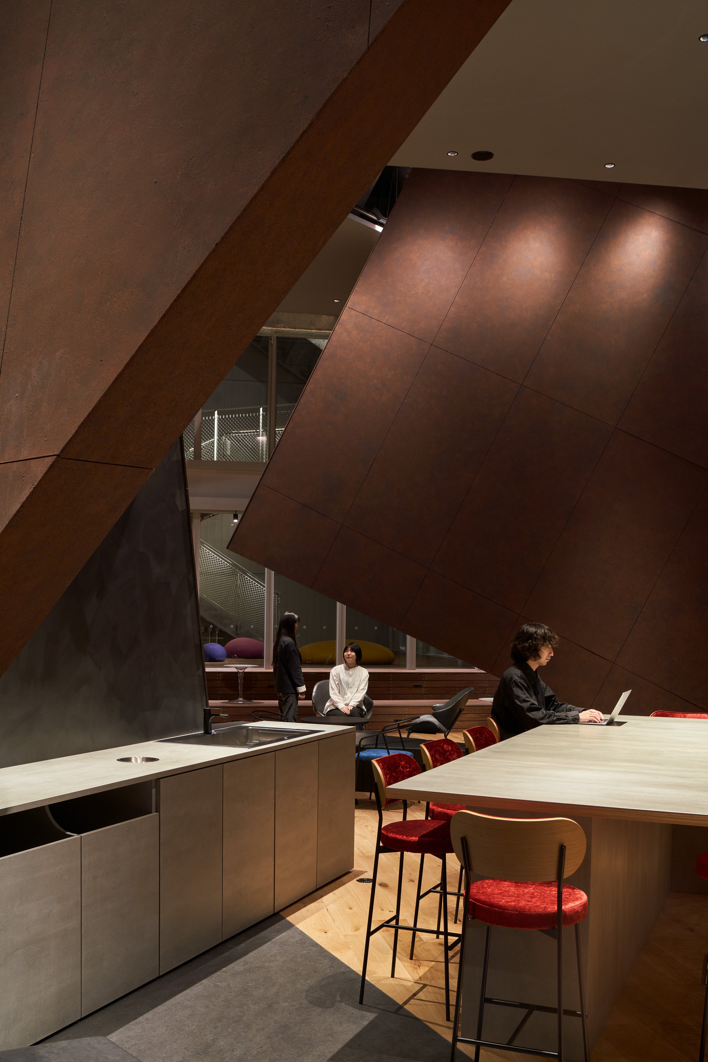

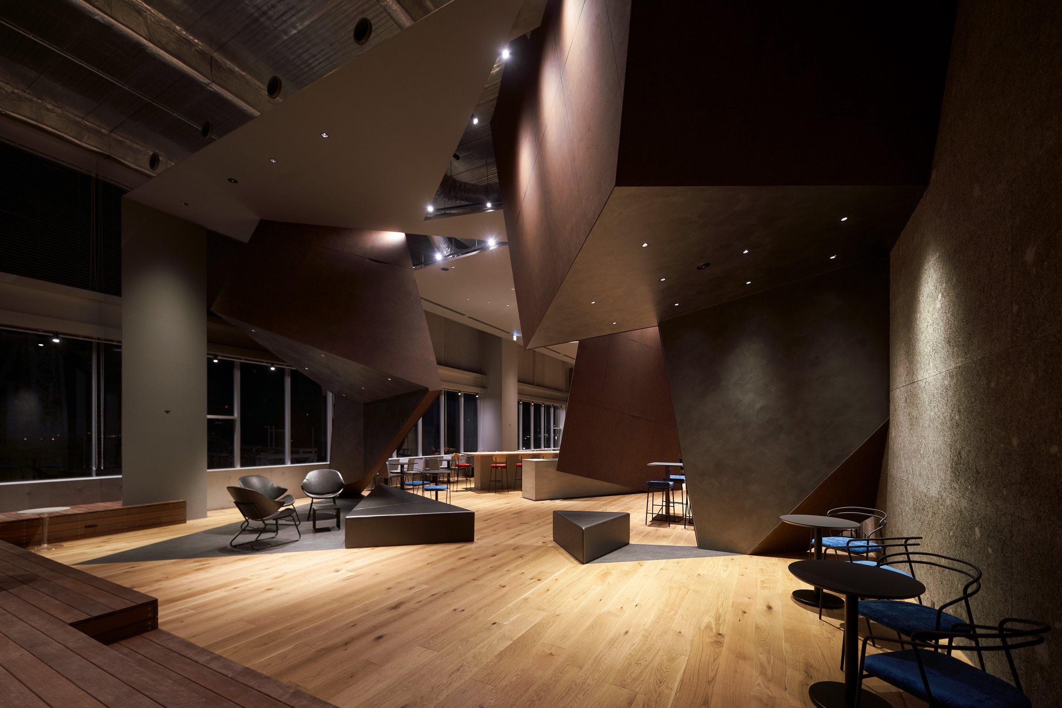
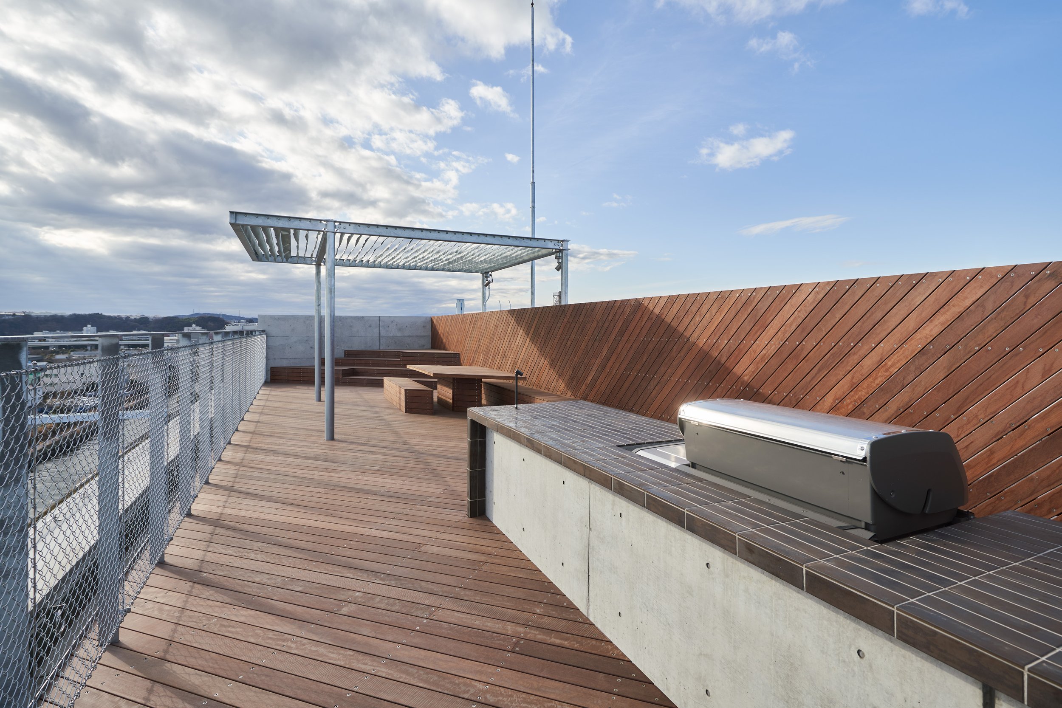
The terraces extending from the lounge are directly aligned with the gantry crane, creating a dramatic three-story atrium that is as much a spectacle as a social space. Here, architecture meets performance, with plans to illuminate the crane using lights and projection mapping, transforming it into a beacon of industrial art. The terraces also feature a staircase that seems to defy gravity, jutting out towards the crane and offering a thrilling experience of walking in mid-air—an architectural metaphor for bridging the past with the future.
Ascending the staircase leads visitors to the Sky Deck, a crowning feature of the KLÜBB Lounge South. This rooftop sanctuary is not just an observation deck but a place designed for communal enjoyment, complete with built-in barbecue equipment and panoramic views that include the majestic silhouette of Mount Fuji. The Sky Deck, with its comfortable seating and unobstructed views, serves as a gathering point where the beauty of Japan's natural landscape can be savoured in harmony with the site's industrial roots.
The ESR Yokohama Sachiura DC2 KLÜBB Lounge South is an excellent example of modern industrial design. It goes beyond being just a logistics hub and becomes a place where history, community, and modernity come together. TAKATO TAMAGAMI ARCHITECTURAL DESIGN, LTD has created a landmark that serves its purpose and enriches the broader landscape of Yokohama. Through thoughtful design and human-centric spaces, it connects to the past and a vision for the future.
For more information, please visit: https://takatotamagami.net/
*This project is one of the shortlisted project in the Sky Design Awards 2024 - Interior design - Commercial & Office Division
House with Japanese Kura: A Harmonious Fusion of Tradition and Contemporary Elegance
This luxurious residence combines traditional Japanese craftsmanship and modern design and is surrounded by tranquil Japanese gardens. At the center of the property is a historic Kura, a traditional treasure house steeped in history and symbolism, serving as a testament to the family's heritage. The owners, whose family has been in the international shipping business for generations, have carefully preserved this ancestral legacy.
The architects and designers at RON DESIGN Articious Co., Ltd. aimed to capture this mystical atmosphere by creating a design that allows the family to experience their surroundings' tranquillity and spiritual calm fully.
Architecture and Interior Design by RON DESIGN Articious Co., Ltd.
FF&E by Hiromi Hiroshima
Surrounded by tranquil Japanese gardens, this luxurious residence combines traditional Japanese craftsmanship and modern design. At the center of the property is a historic Kura, a traditional treasure house steeped in history and symbolism, serving as a testament to the family's heritage. The owners, whose family has been in the international shipping business for generations, have carefully preserved this ancestral legacy.
In the garden, there is a grand pine tree shaped like a majestic bonsai. Its ancient branches spread like a guardian spirit over the garden, the mountains, and the family it overlooks. The architects and designers at RON DESIGN Articious Co., Ltd. aimed to capture this mystical atmosphere by creating a design that allows the family to experience their surroundings' tranquillity and spiritual calm fully.
The client, deeply rooted in traditional Japanese culture while embracing modern living envisioned a home that could harmoniously blend these two worlds. The result is an awe-inspiring space where a double-height living area, kitchen, and dining room converge. A disappearing wall of glazed doors connects the interior to the lush garden and the historic Kura, bringing nature into the living space.
The living area features a striking sculpted plaster wall extending the room's total height. Created by a prominent Japanese artisan, the masterpiece captures the essence of the nearby mountains, the ocean breeze, and the historic sailing ships integral to the family's shipping business. The wall's design is a modern abstraction but is executed using traditional Japanese plastering techniques, paying homage to the enduring skills of the country's artisans.
Maintaining a balance between modern luxury and traditional essence, the hotel has a small tatami room designed for intimate tea ceremonies with clients and friends. The room showcases sliding washi paper panels that can be fully opened and discreetly tucked away within the walls to expand the open-plan living area or closed off to create a private sanctuary.
The residence's first-floor private quarters encompass five bedrooms, a spacious family bathroom, and a sizable walk-in closet that serves the entire family, eliminating the need for additional storage in each bedroom.











The 'man-cave' is a unique and highly personalized aspect of the design - a rare feature in Japan. RON DESIGN Articious Co., Ltd. envisioned this space as a hidden retreat within the house, where the client can entertain friends and business associates in a masculine yet elegant, friendly, and contemporary environment. This large L-shaped room, accessible via a private staircase, enjoys the full height of the sloping ceiling, providing a sense of seclusion and sophistication.
The house's exterior reflects its core design philosophy: the fusion of contemporary Western architecture with traditional Japanese craftsmanship. The ground floor, constructed in reinforced concrete, meets Japan's strict building and earthquake standards while embodying a modern architectural aesthetic. In contrast, the first floor is a timber structure made from locally sourced cedar and cross-laminated timber panels, symbolizing the enduring legacy of Japanese woodcraft. The exterior walls, clad in panels made of reconstituted materials, show a commitment to sustainability and innovation.
The house is designed with near-zero emissions in mind, using solar power and storage batteries for energy efficiency. Shoji screens on the south and west sides help diffuse the intense summer sun, reducing heat gain while maintaining a balance of light and shade within the home. The design ethos goes beyond aesthetics; it's a dedication to local production, material sourcing, and the employment of skilled craftspeople from the community.
This residence represents a perfect blend of history, culture, and modernity, where the old and family harmoniously converge, representing the family's legacy.
For more information, please visit: https://ron-design.jp/
*This project is one of the shortlisted project in the Sky Design Awards 2024 - Interior design - Residential Division
Designer Profile
LI City Library: A Reimagined Urban Cultural Hub in Tianmu Lake Resort
Liyang City's LI City Library, located in the Tianmu Lake Resort, showcases the transformative power of thoughtful design. Originally designed as an office building, the structure underwent a significant transformation, driven by the local government's vision to integrate dynamic social functions into the urban landscape. Today, the library not only provides a 24-hour accessible space for citizens and tourists to engage with literature but also functions as a shared cultural hub that enriches the community. The renovation, skillfully carried out by Greater Dog Architects, redefines the building's purpose, striking a perfect balance between modern functionality and cultural significance, and preserving its architectural integrity in a way that resonates with the community.
Liyang City's LI City Library, located in the Tianmu Lake Resort, showcases the transformative power of thoughtful design. Originally designed as an office building, the structure underwent a significant transformation, driven by the local government's vision to integrate dynamic social functions into the urban landscape. Today, the library not only provides a 24-hour accessible space for citizens and tourists to engage with literature but also functions as a shared cultural hub that enriches the community. The renovation, skillfully carried out by Greater Dog Architects, redefines the building's purpose, striking a perfect balance between modern functionality and cultural significance, and preserving its architectural integrity in a way that resonates with the community.
Architectural Reuse: Embracing and Evolving the Existing Framework
The building, which has three above-ground floors and one underground level, features a durable frame structure effectively repurposed to meet modern needs. More excellent Dog Architects utilized a strategy focused on reusing the building while redefining its spatial design. This approach not only preserved the building's historical significance but also reduced the project's environmental impact by minimizing the need for new construction materials. Removing the exterior walls and exposing the original beams and columns established a conversation between the old and the new. The addition of setback circular structural beams along the main facade transforms the building's exterior and reshapes the interior floor slabs, creating a seamless combination of preservation and innovation. This approach extends to the semi-outdoor entrance, set back from the main structure, where a deliberately extended circular traffic flow provides a peaceful buffer from the busy street outside.
Sustainability: Infusing the Building with Natural Light and Texture
The renovation focuses on bringing in natural light to open up the previously enclosed spaces. The frameless inner curved glass complements the strong frame structure, gracefully accentuating the building's architectural lines. The use of gray wooden tiles, meticulously re-dyed and pressed from recycled wood, gives the library a natural, tactile quality that harmonizes with its surroundings. A spiral staircase within a cylindrical space connects the main areas on each floor, optimizing the light flow and creating multiple links between the interior and the external environment.






Renewal: Enhancing Functionality for a New Era
The renovation of the LI City Library was not just about improving its appearance, but also about ensuring its readiness for a new era. The HVAC system from the early 1990s was upgraded to meet modern standards, and changes were made to the fire escape routes, lighting systems, and seismic capacity. The building's structure was reinforced to ensure its readiness for its new purpose. As a result, the renovated LI City Library, designed by Greater Dog Architects, is a modern and visually appealing structure that fits well with its urban surroundings and the natural beauty of the Tianmu Lake area. It now serves as a vibrant public space, meeting the community's needs for cultural engagement while preserving its historical significance. The renovation has given the library a fresh, dynamic identity that will ensure its relevance and vitality for years.
Project Information
Client: Jiangsu Tianmu Lake Holding Group Co., Ltd. Architecture and Interior Design: Greater Dog Architects Collaborator: Shanghai Urban Architectural Design Co., Ltd. Principal Architects: Jin XIN, Zhihong HU
Design Team: Manyan He, Keith Guo, Longlin Gong, Huge Shen, Alex Wu, Ella Tang, Vincent Wang
Structural Design: Shanghai Yijing Architectural Design Co., Ltd. Project Photography: Metaviz Studio
Project Address: No.375, Yingbin Avenue, Tianmu Lake Town, Liyang City, Jiangsu Prov- ince
Building Area: 2387 m2
Year Began: 2021
Completion: June, 2023
For more information, please visit: www.greater-dog.com
*This project is one of the shortlisted project in the Sky Design Awards 2024 -Architecture Division
Illuminating Preparedness: AKIRA NAKAGOMI DESIGN's Honey Drop Merges Aesthetics with Emergency Readiness
The boundaries between form, function, and storytelling often become blurry in design. AKIRA NAKAGOMI DESIGN has embarked on an inspiring journey with its latest creation, Honey Drop. This unique lighting fixture, with its innovative use of honey and dual functionality, is not just a product; it's a testament to the power of thoughtful design in redefining how we interact with the objects in our lives. This is especially important in a world that increasingly requires beauty and practicality.
The boundaries between form, function, and storytelling often become blurry in design. AKIRA NAKAGOMI DESIGN has embarked on an inspiring journey with its latest creation, Honey Drop. This unique lighting fixture, with its innovative use of honey and dual functionality, is not just a product; it's a testament to the power of thoughtful design in redefining how we interact with the objects in our lives. This is especially important in a world that increasingly requires beauty and practicality.
Japan, with its unique topography and seismic activity, is a country that has long lived in the shadow of natural disasters. Earthquakes, tsunamis, and typhoons are part of the national consciousness, prompting a society-wide focus on preparedness. However, the tools and supplies meant to protect and sustain us in times of crisis often lie dormant, hidden away in cupboards and closets, only to be remembered in moments of urgency. Honey Drop emerges from this context as a beacon of innovative thinking, challenging the traditional view that disaster preparedness must exist in isolation from our daily lives.
The essence of Honey Drop lies in its masterful use of honey—a substance as ancient as it is revered. Honey has been a symbol of nourishment and healing for millennia, prized by civilizations across the globe for its medicinal properties and its almost miraculous ability to endure through the ages. In Honey Drop, this golden elixir is elevated to an art form, encased in a glass vessel that captures the fluid grace of a droplet suspended in time. The vessel itself is not just a container but a metaphor—a reminder of the preciousness of life, the importance of readiness, and the beauty that can be found in the simplest of natural forms.
This glass droplet is placed on a finely crafted wooden base, designed to embody the Japanese principles of wabi-sabi. This aesthetic celebrates the beauty of natural imperfections and the passage of time. The warm and tactile wood creates a harmonious contrast with the sleek glass, reflecting the essence of Japanese design. While the design exudes traditional craftsmanship, the base integrates modern innovation by housing a rechargeable LED light.
Honey Drop serves more than just a lighting fixture; it provides an experience. When illuminated, the honey inside radiates a soft, amber glow, casting a warm, inviting light that transforms any space into a calm sanctuary. This gentle illumination is visually pleasing and serves as a subtle connection to nature, reminding us of the earth's enduring gifts and the simple pleasures that sustain us.
But "Honey Drop" is not just a passive participant in your life. In moments of crisis, its true potential is revealed. The honey, which initially served as a source of aesthetic pleasure, now becomes a lifeline. Its nutritional richness offers sustenance in an emergency, while its antibacterial properties provide a natural remedy. Once a vessel for light, the wooden base transforms into a practical tool—a flashlight that guides you through darkness and serves as a beacon of hope in uncertain times. Adding an SOS signal function further enhances its utility, ensuring that this elegant object can also serve as a vital means of communication when conventional systems fail.







The brilliance of Honey Drop lies not just in its dual functionality but in its philosophy. It challenges us to reconsider how we approach the concept of preparedness. Why should the tools we rely on in our most vulnerable moments be hidden away, out of sight, and out of mind? Honey Drop argues for a new approach—one where preparedness is woven into the fabric of our daily existence, where the objects surrounding us are beautiful and purposeful, ready to serve when the need arises. Its beauty and practicality are sure to impress and inspire appreciation.
The philosophy is based on the Japanese concept of "ki," which values simplicity, spontaneity, and the seamless integration of beauty and practicality. "Honey Drop" embodies "iki"—an unpretentious yet profound design, simple yet powerful. It reflects the current trend in design, where the lines between art, utility, and sustainability are becoming increasingly blurred. The objects we surround ourselves with now tell a story as much as they serve a function.
The Honey Drop exhibition prompts us to contemplate the impact of design in our daily lives. It urges us to look beyond surface-level aesthetics and recognize the deeper connections between the objects we interact with regularly and the broader narratives of survival, resilience, and beauty. It serves as a reminder that in a world where unexpected events can occur at any time, there is immense value in being prepared – not only in a practical sense but also in a way that enhances our lives and uplifts our surroundings.
Remember this text: "Honey Drop is not just a product; it symbolizes a new design thinking. It prioritizes the human experience, understands the importance of preparedness, and recognizes the power of beauty to inspire, comfort, and sustain us in challenging times. AKIRA NAKAGOMI DESIGN has crafted a lighting fixture that serves as a luminous reminder of the resilience of the human spirit and the enduring power of thoughtful design. This enduring power of design is sure to reassure and instill confidence in its users.
For more information, please visit: https://akiranakagomi.com/
*This project is one of the shortlisted project in the Sky Design Awards 2024 - Product Design Division
Designer Profile
Akira Nakagomi
Akira Nakagomi is a Japanese designer who established AKIRA NAKAGOMI DESIGN in 2015.
1977 Born in Tokyo Japan
2002 Completed the Master Course of Civil and Architectural Engineering, Hosei University
2002-2014 Worked at TYD
2015- Established AKIRA NAKAGOMI DESIGN
Torre Arcobaleno: Milan's Beacon of Modern Design Illuminated Anew
In the vibrant Garibaldi area of Milan, the iconic Torre Arcobaleno stands resplendent, its presence even more compelling with the installation of a new night lighting system. This latest intervention, a collaboration between some of Italy's most esteemed companies, elevates the tower's status as a symbol of contemporary Milan—where history, architecture, and design converge to create a landmark of exceptional beauty and cultural significance.
The Torre Arcobaleno, originally built in 1964 as a Porta Garibaldi railway yard water tank, underwent a remarkable transformation in 1990. During Italy's hosting of the World Cup, what was once a weathered and deteriorated structure serving a utilitarian purpose was reborn as a vibrant city symbol.
In the vibrant Garibaldi area of Milan, the iconic Torre Arcobaleno stands resplendent, its presence even more compelling with the installation of a new night lighting system. This latest intervention, a collaboration between some of Italy's most esteemed companies, elevates the tower's status as a symbol of contemporary Milan—where history, architecture, and design converge to create a landmark of exceptional beauty and cultural significance.
The Torre Arcobaleno, originally built in 1964 as a Porta Garibaldi railway yard water tank, underwent a remarkable transformation in 1990. During Italy's hosting of the World Cup, what was once a weathered and deteriorated structure serving a utilitarian purpose was reborn as a vibrant city symbol. The renovation, which involved cladding the tower with 100,000 ceramic tiles in 14 distinct colours, turned it into a circular and colourful landmark. This restoration not only revitalized the tower but also signalled a new dedication to urban renewal and aesthetic innovation, inspiring a new era of architectural restoration.
In 2015, during the Expo Milano, the Torre Arcobaleno once again garnered global attention as it underwent further restoration. This restoration was entirely funded by the same group of companies involved in the tower's initial revitalization. It was intended as a gift to the people of Milan and was timed to coincide with a globally significant event. By then, the Garibaldi district had become the focal point of Milanese design, fashion, and modern architecture, with its futuristic skyscrapers and bustling Piazza Gae Aulenti. In this setting, the Torre Arcobaleno emerged as a "coloured ceramic totem," symbolizing the transformation of Italy's master ceramists from traditional artisans to innovative industrial creators, celebrated on the world stage.
Today, the Torre Arcobaleno enters a new phase, its outline coming to life at night with a modern LED lighting system. This cutting-edge installation, which includes 397 W LED floodlights, enhances the tower's colourful mosaic, creating a captivating glow that enchants both locals and visitors. The new lighting not only improves the tower's facade colours but also maintains energy efficiency like the previous system, ensuring that the tower's beauty is not only enhanced but also sustainable. The floodlights, with a lifespan of around 100,000 hours, promise to keep the tower's appeal alive for years to come.










The project, led by the architectural division of the Original Designers Studio 6R5 Network, which includes Francesco Roggero, Albino Pozzi, Rita Alfano Roggero, and Kiyoto Ishimoto, reflects a united effort to preserve and enhance the beauty of Torre Arcobaleno. This team of designers, acting as the project's "directors," has successfully integrated the expertise of several Made in Italy partners, all committed to showcasing the tower's nocturnal charm.
The list of partners includes top Italian companies such as Bazzea Construction Technology, responsible for the renovation work; Condor, providing formwork and scaffolding; Disano Illuminazione, in charge of the tower's new lighting; Fila Solutions, experts in surface cleaning; Marazzi Group, renowned tile manufacturers; and Mapei, who supplied the adhesives, renovation materials, and paint. This initiative is also supported by the Comune di Milano and RFI, the primary company of the Infrastructure Cluster of the Italian FS Group.
The Torre Arcobaleno, now shining brightly with its new lighting, stands as a powerful symbol of pride and creativity in Milan. Its vivid colours and impressive silhouette now stand out even more, solidifying its status as a beloved landmark and a must-see attraction for design enthusiasts worldwide. Each illuminated night, the tower conveys a tale of innovation, heritage, and Milan's enduring spirit—a city where the past and future coexist in the language of design, inviting all to be part of its rich history and promising future.
The project partners are:
Bazzea Construction Technology (renovation work)
Condor - Formwork, Scaffolding (metal multidirectional scaffolding)
Disano Illuminazione (lighting)
Fila Solutions (surface cleaning)
Marazzi Group (tiles)
Mapei (adhesives, renovation and painting)
Comune di Milano - Milan City Council and RFI-the leading company of the Infrastructure Cluster of the Italian FS Group – Gruppo Ferrovie dello Stato - have also patronized this new initiative, in continuity with the choice made at the beginning of the history of the recovery project.
For more information: www.torrearcobaleno.it
Bazzea
Condor – Formwork, Scaffolding
Disano Illuminazione
Fila Solutions
Marazzi Group
Mapei
Suntory Kita-Alps Shinano-no-Mori Water Plant
Nestled against the awe-inspiring Northern Alps, the Suntory Kita-Alps Shinano-no-Mori Water Plant, a masterpiece by SEMBA Corporation, is a testament to the seamless fusion of sustainable innovation and natural harmony. This experiential facility is not just a production site but a journey that immerses visitors in the essence of water, offering a unique experience that resonates with the surrounding forest. With zero CO2 emissions, the facility embodies the principles of sustainable water production while narrating the crucial story of nature's most precious resource.
Nestled against the awe-inspiring Northern Alps, the Suntory Kita-Alps Shinano-no-Mori Water Plant, a masterpiece by SEMBA Corporation, is a testament to the seamless fusion of sustainable innovation and natural harmony. This experiential facility is not just a production site but a journey that immerses visitors in the essence of water, offering a unique experience that resonates with the surrounding forest. With zero CO2 emissions, the facility embodies the principles of sustainable water production while narrating the crucial story of nature's most precious resource.
The design of the plant is not just about functionality. It's a celebration of the inherent beauty of the region and the profound connection between water, mountains, and life. Every element of the facility is meticulously crafted to underscore the significance of water, inviting visitors to forge a meaningful bond with the landscape. The design concept, 'A Story Leading into the Future,' is a journey that aims to foster an appreciation for water's role in life and to inspire a vision of living in harmony with nature.
Visitors will feel seamlessly integrated into the forest environment, whether they are indoors or outdoors. The interior spaces include mountain ridge motifs, benches inspired by water droplets, and detailed mountain dioramas, creating a solid connection with nature. Outdoor terraces provide expansive views that capture the tranquillity and grandeur of the natural world.







The journey commences with an introductory tunnel. Inside the forest-located exhibition buildings, interactive displays educate visitors about forest creation and water production processes. Touch exhibits made from materials used in the factory provide a tangible connection to natural textures, while a recycling post for PET bottles reinforces the facility's unwavering commitment to sustainability. The shades of blue, inspired by the natural colours of water, create a transition from the everyday to the extraordinary, assuring visitors of the facility's dedication to environmental preservation.
One of the highlights of the experience is the visual narrative that follows water's 20-year journey from its origin in the ocean to its eventual emergence at the factory. High-resolution 6K live-action footage vividly captures the intricate process of water's journey through the earth and mountains, allowing visitors to experience a raindrop's perspective and deepen their understanding of water's natural cycle.
The project's planning phase prioritized environmental preservation. The team carefully evaluated the existing topography and vegetation to ensure the facility and visitor routes respected and preserved the landscape. Boulders found during construction were repurposed as landscape features and local granite was used to make benches in a plaza with panoramic views of Mount Gakidake. Using locally sourced Akamatsu timber for building materials and furnishings reflects a strong commitment to sustainability. To address concerns about the aging Akamatsu forests, the team collected and replanted seedlings from the site and introduced region-specific species to promote forest regeneration, showcasing the facility's dedication to environmental sustainability.
The Suntory Kita-Alps Shinano-no-Mori Water Plant has been meticulously designed with a sustainable approach to achieve its goal: creating a place where the manufacturers' aspirations for future generations to enjoy the same pure, natural water are realized. Visitors leave with a deeper appreciation for water and a renewed sense of joy in living harmoniously with nature, contributing to a cycle of empathy and sustainability that resonates throughout the region.
For more information, please visit: https://www.semba1008.co.jp/en
*This project is one of the shortlisted project in the Sky Design Awards 2024 - Interior Design - Institution Division









