GOOD CYCLE BUILDING 001 Asanuma Corporation Nagoya Branch Office Renovation by Nori Architects and Asanuma Corporation
The Asanuma Corporation is promoting its first flagship project, the GOOD CYCLE BUILDING, a project to renovate a 30-year-old building into an environmentally friendly building. The existing building frame was utilized and modified to increase accessibility to natural light and wind, and new materials were added as much as possible using natural materials such as earth and wood, enabling the building users to participate in the construction and maintenance process.
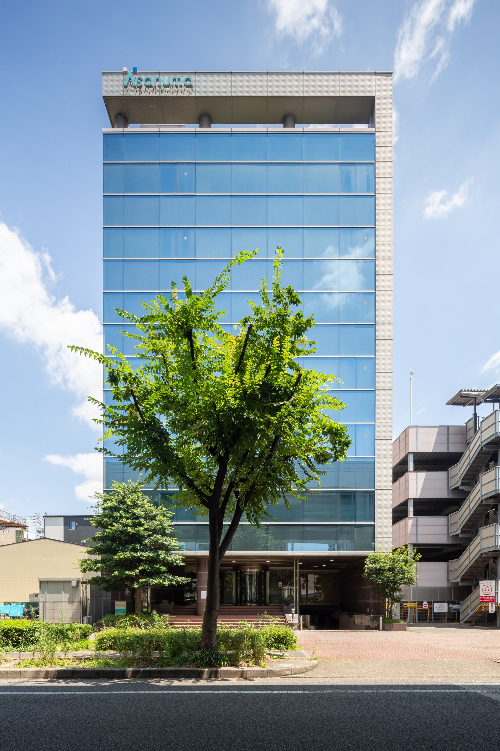
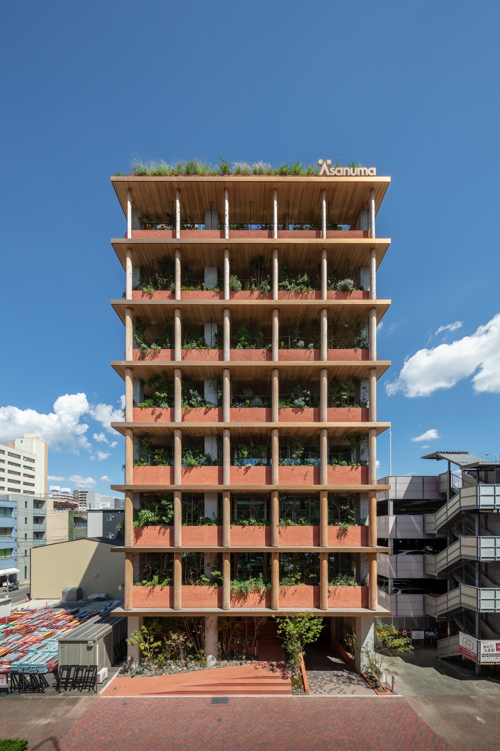
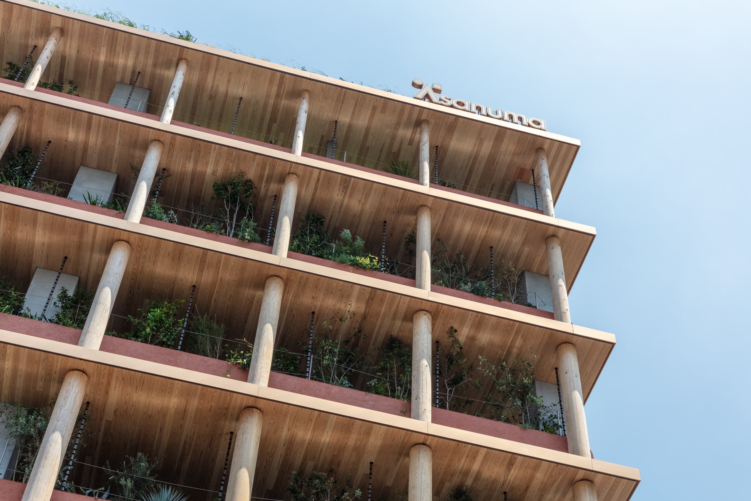
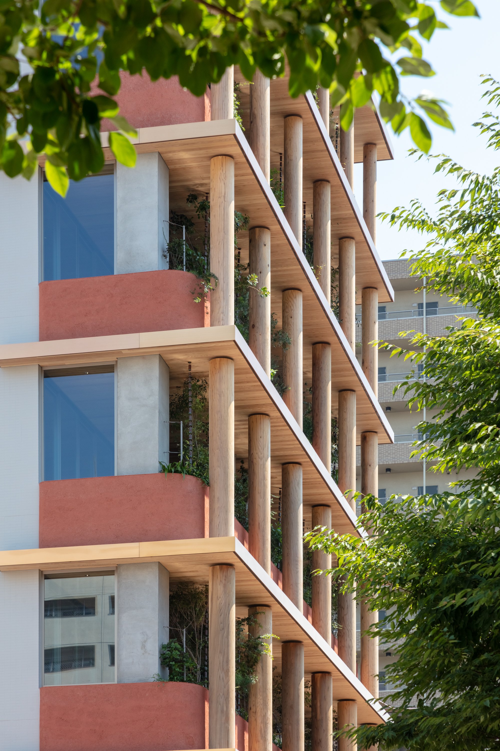
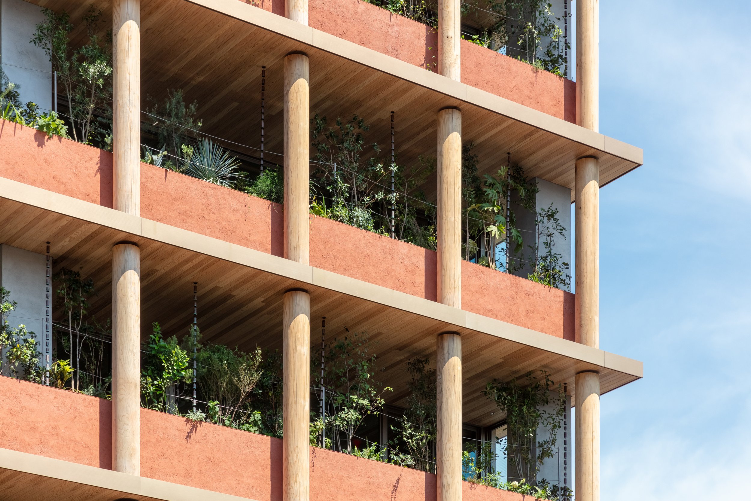
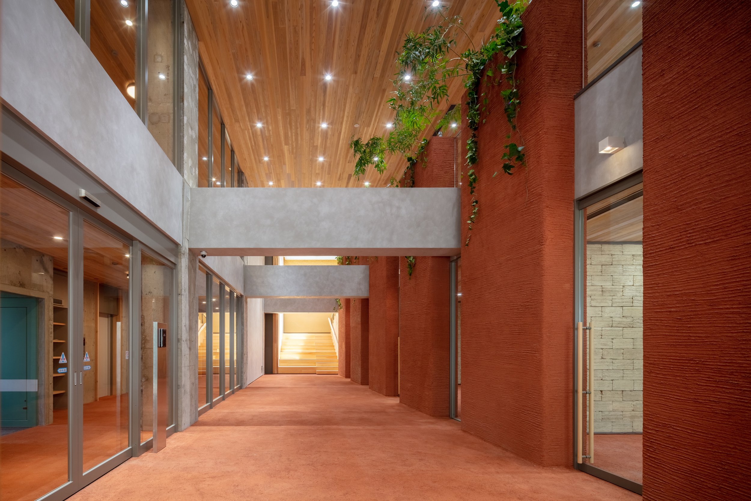
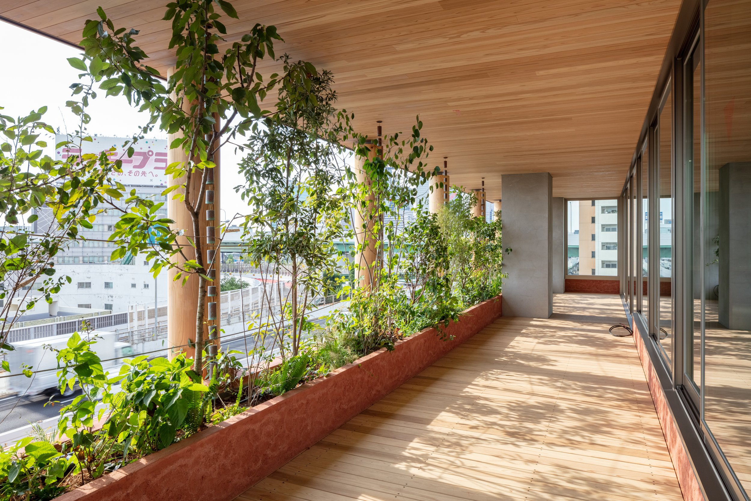
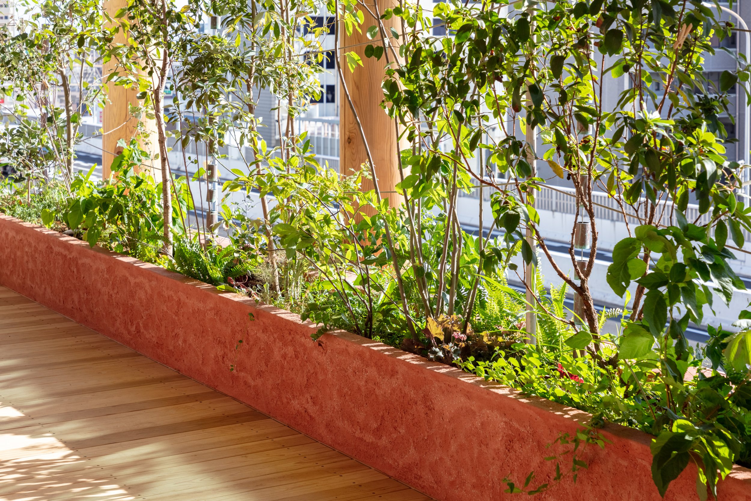
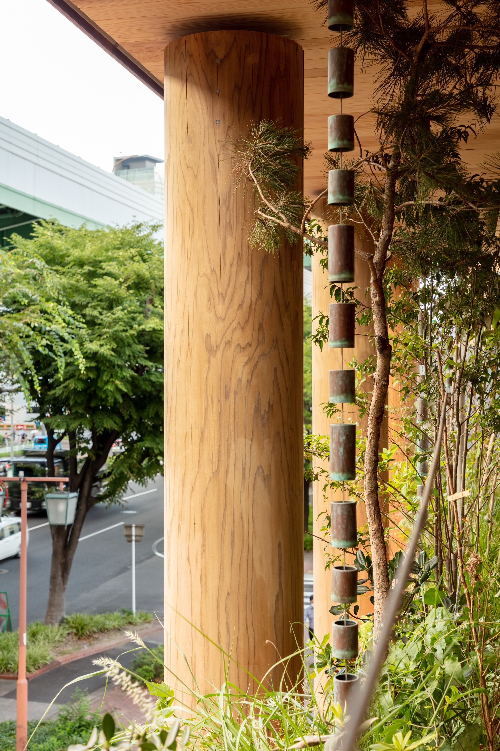
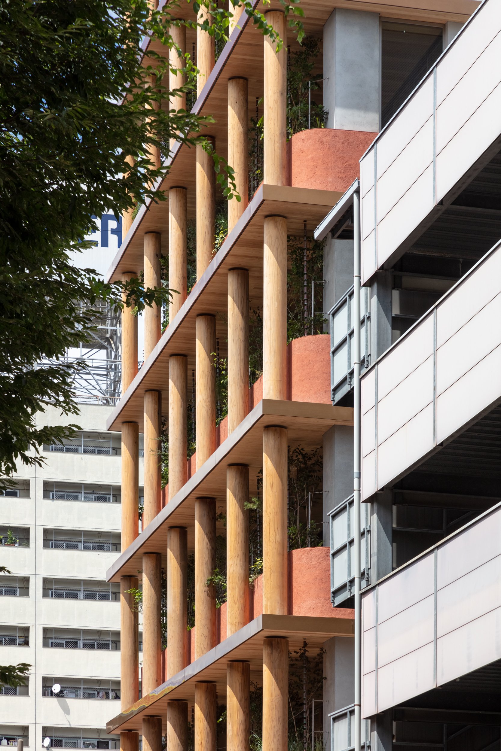
Inside and outside the building, soil materials were used for floors, walls, ceilings, and furniture. Raw materials were obtained from leftover soil in Aichi Prefecture. As long as amateurs participate in the finishing process, such as making marks with their fingers or throwing soil, the wall will be expressed "naturally" through human movement. Aside from the fact that earthen walls are not impure (petroleum-derived materials and cement are sometimes added to improve durability), they can also be applied for painting in the future and eventually returned to nature. In addition to the interior and exterior of the building as well as for furniture, fittings, and products, Japanese cedar from the Yoshino forest in Nara, which Asanuma Corporation manages sustainably, wharvested.ed. To minimize the amount of scrap wood generated, the front façade is built from Yoshino cedar logs with the largest diameter from a single tree. Existing stones and other materials used in existing buildings were repurposed as interior surfaces. Others were crushed into small pieces and hardened with plaster to be used as furniture surfaces. Urban waste was also used as a resource. A surface material made of waste plastic flakes that have been crushed and hardened by heating has been used to cover existing furniture, and a knitted fabric made of recycled polyester yarn has been used to wrap existing furniture.
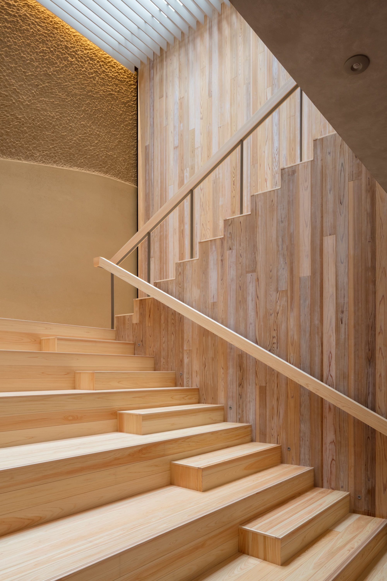
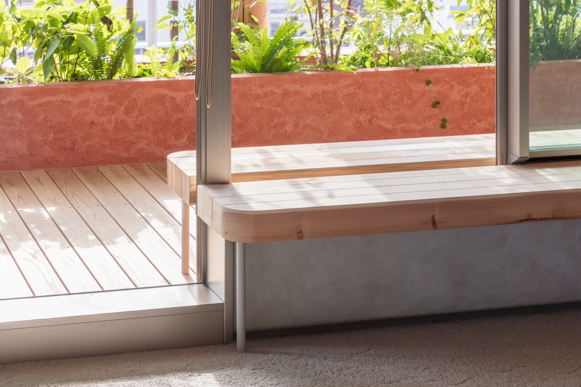
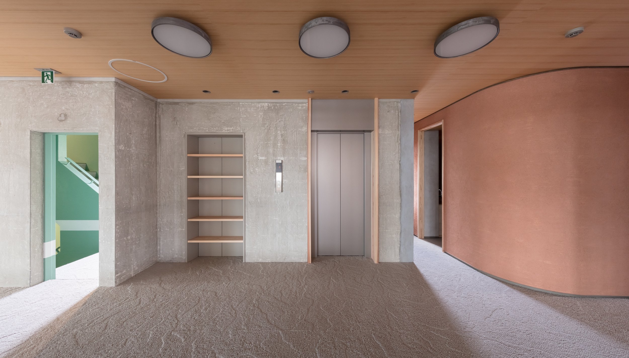
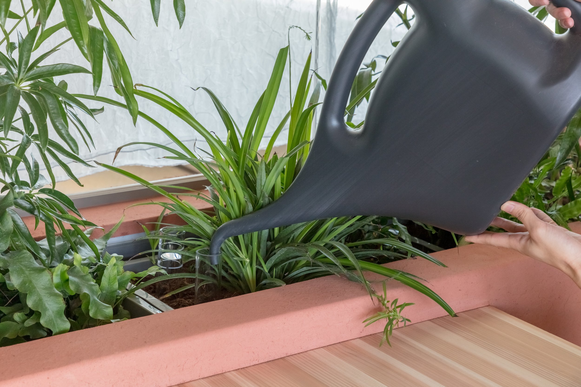
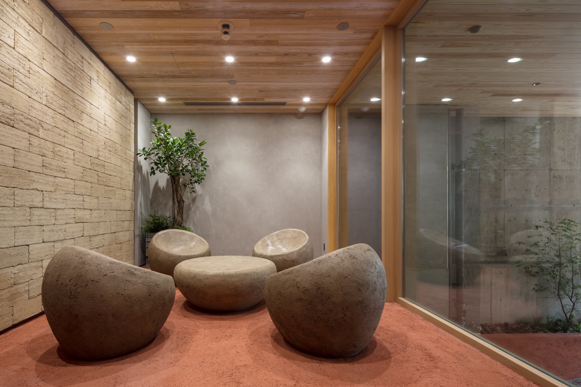
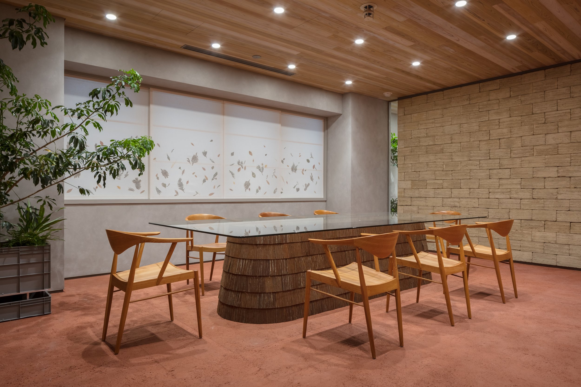
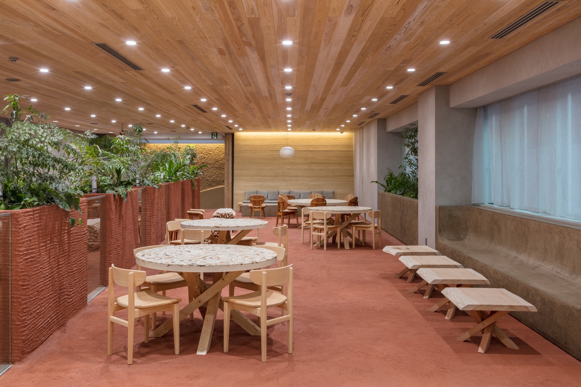
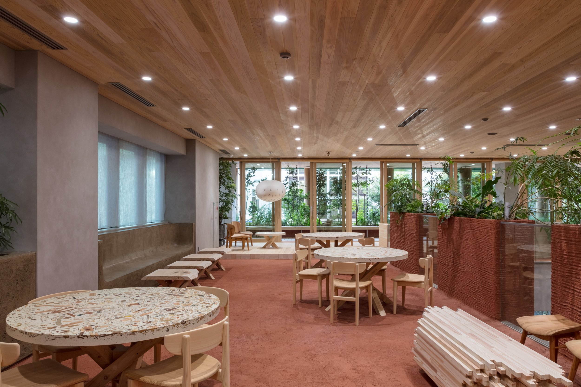
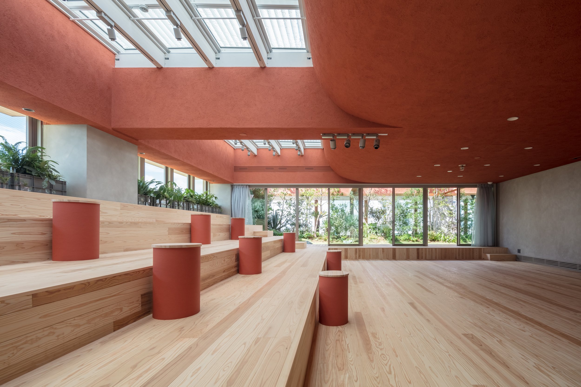
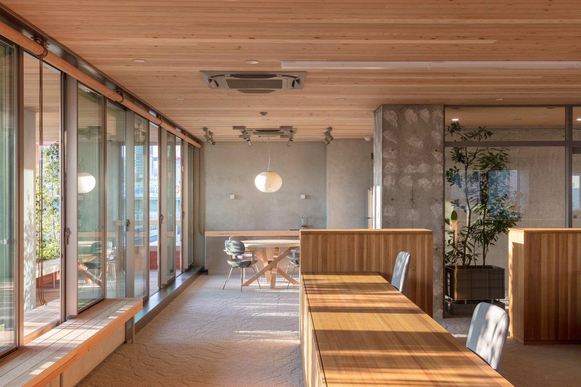
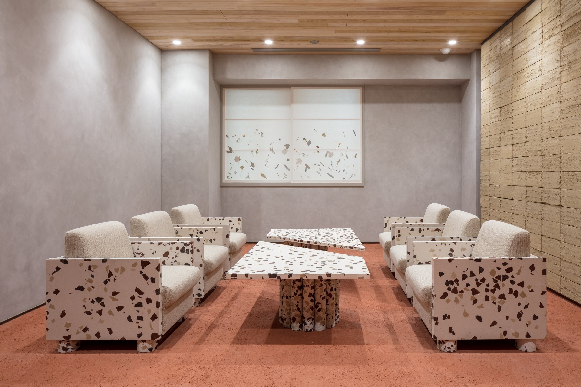
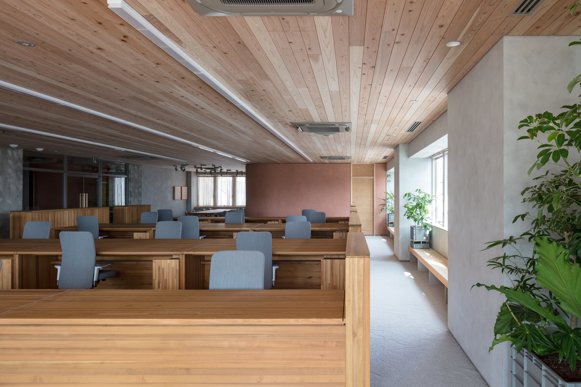
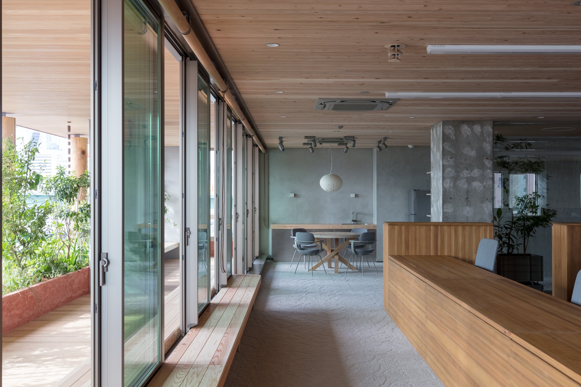
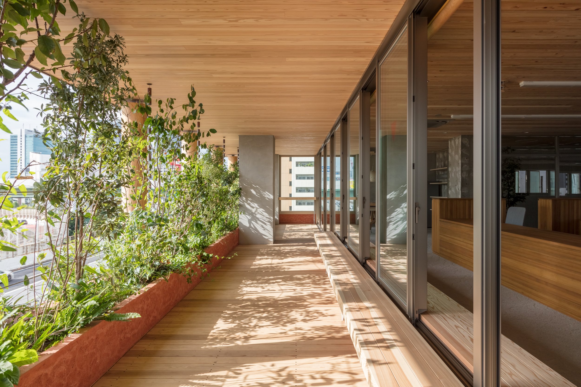
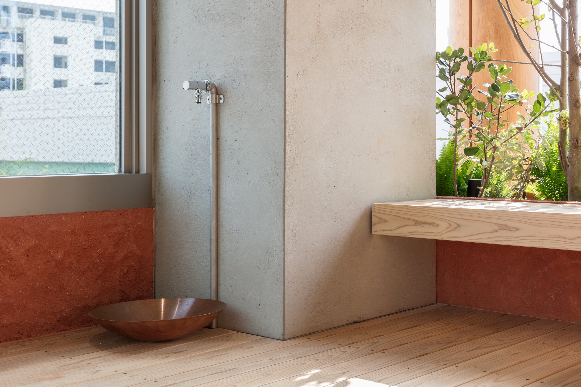
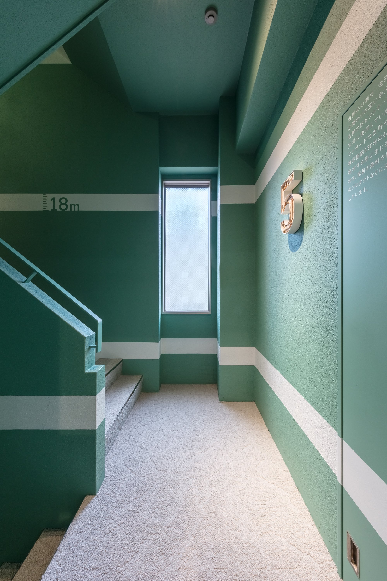
A building functions as a "material bank" and is a transit point in the flow of materials. To maximize the possibility of re-using materials, it is imperative to use natural materials in a way that allows them to be separated from artificial materials, in order to maximize their effectiveness, and eventually return them to the earth. It is necessary to process existing man-made materials so that new materials can be created, making the most of their characteristics. By creating a delightful environment connected to the changing nature of light, wind, soil, trees, and plants, this project attempts to reconstruct buildings as part of the new material flow in the city, and to reposition architecture in a cycle that is good for people and the earth.
Planning & Drawing
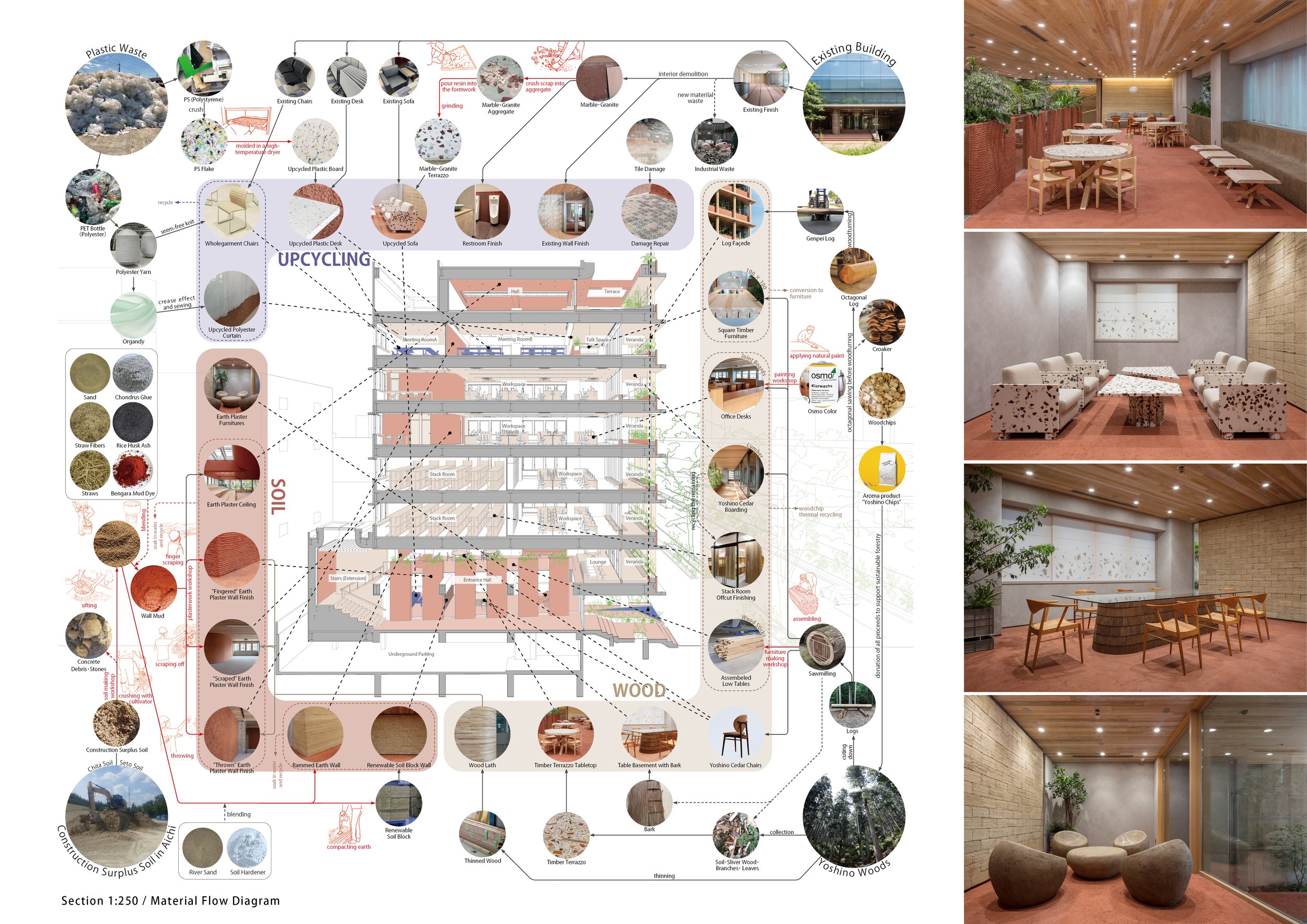
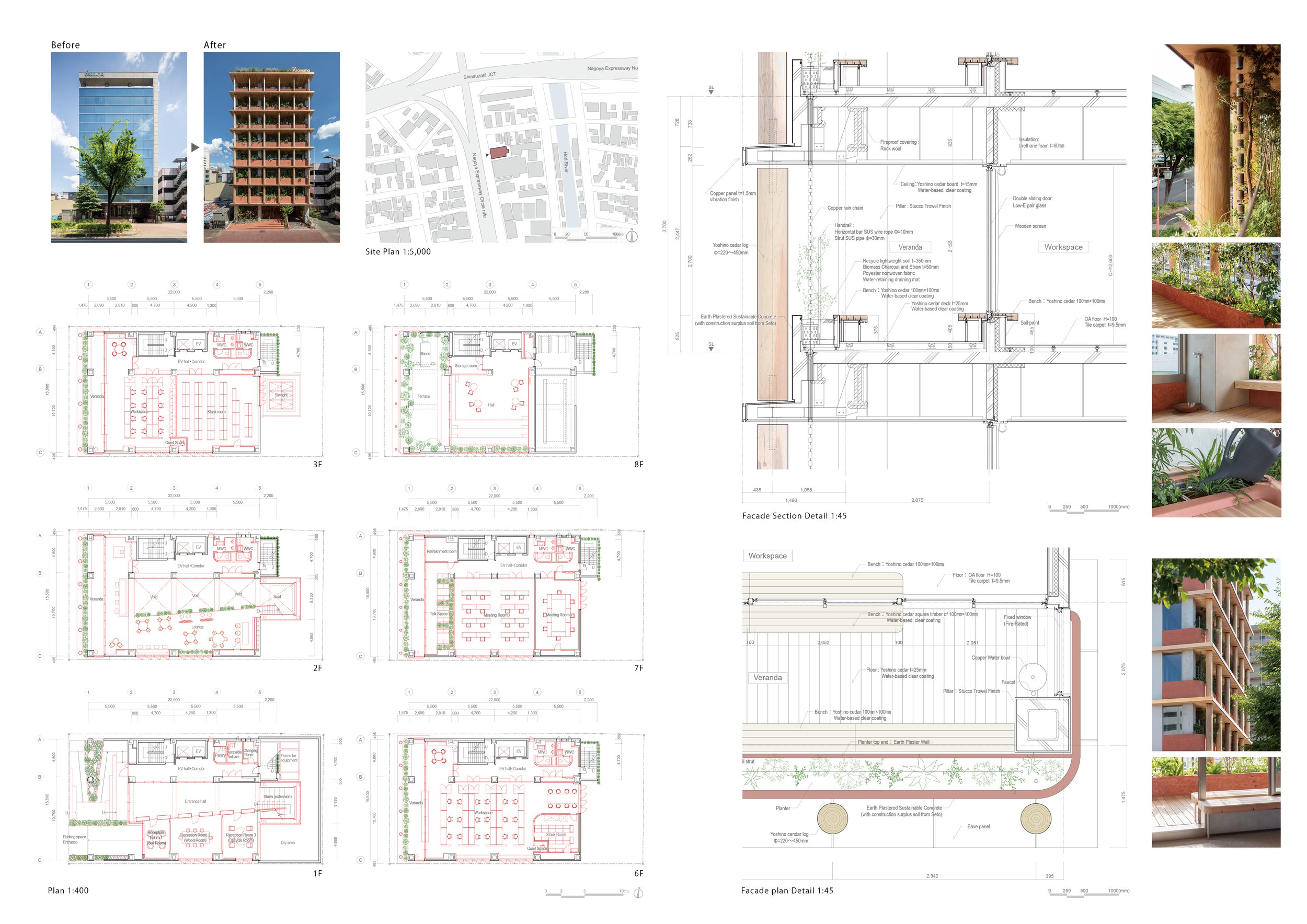
Designer Profile
