Brearley Architects & Urbanists & Grant Amon Architects have designed Australia's first LGBTIQ+ community center.
The VPC is Australia's first LGBTIQ+ community center designed by BAU and GAA, a significant step towards equality for the LGBTQI+ community. An open architecture competition was subsequently held for the design of the first purpose-built LGBTQI+ center in Fitzroy Street, St Kilda, by the Victorian Price Center (VPC), a not-for-profit organization.
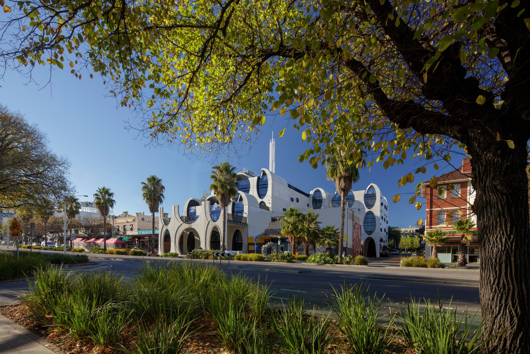
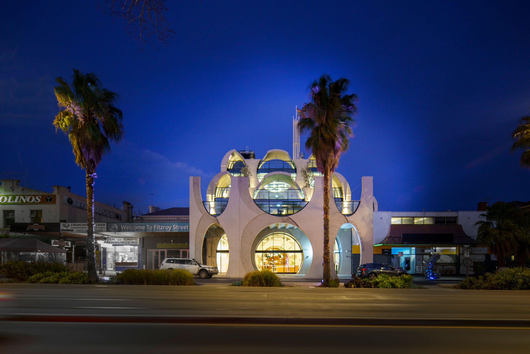
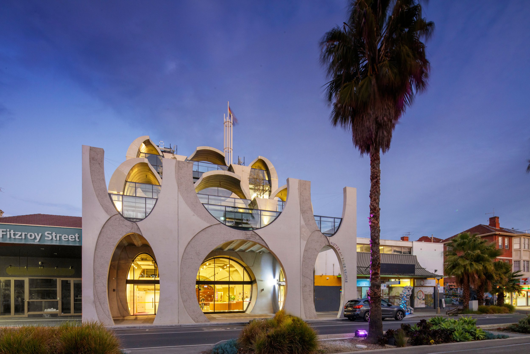
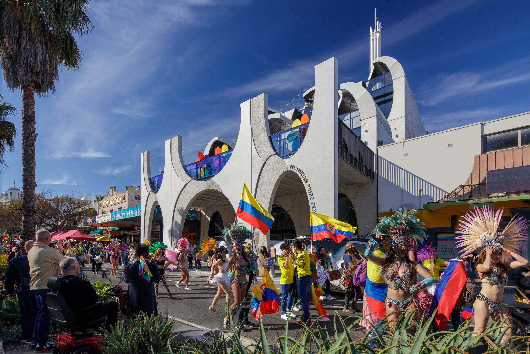
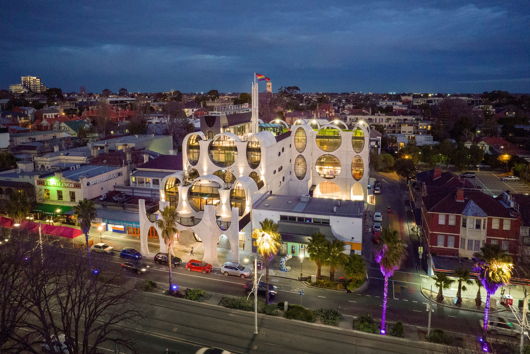
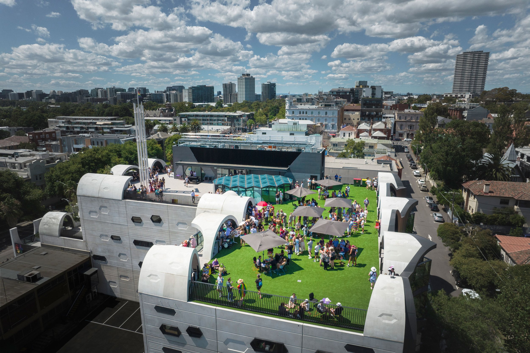
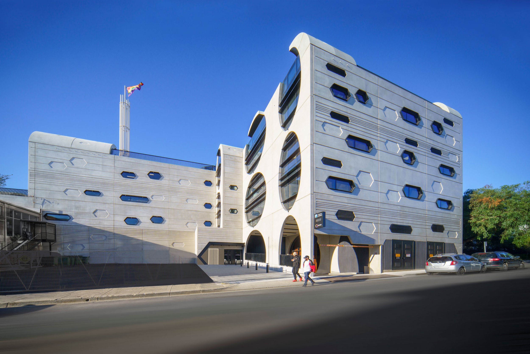
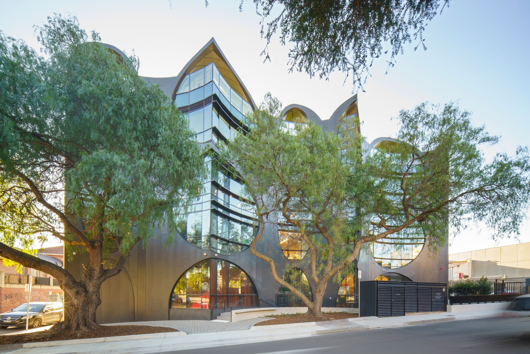
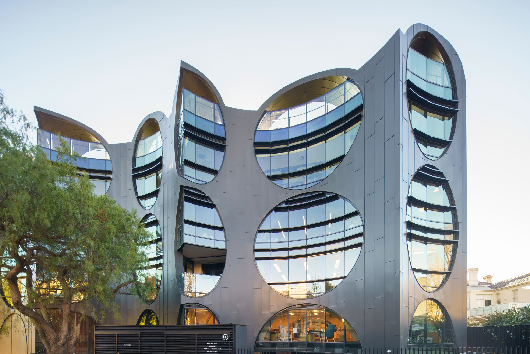
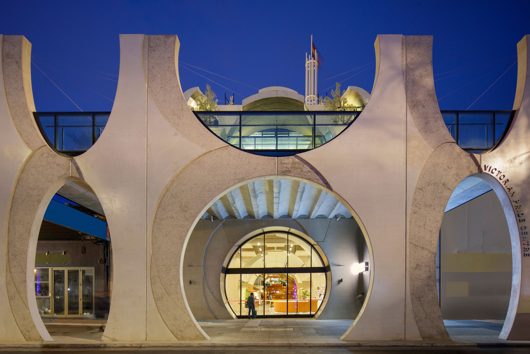
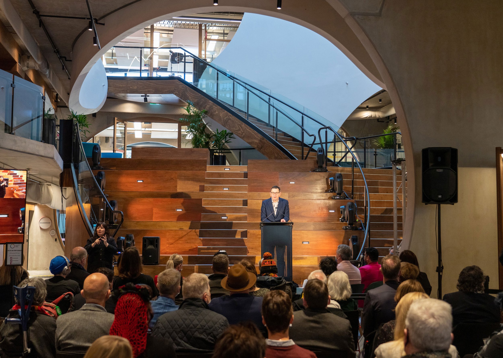
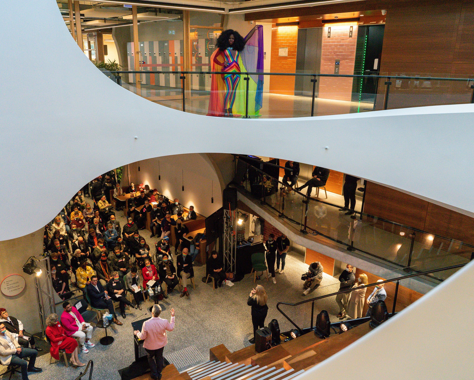
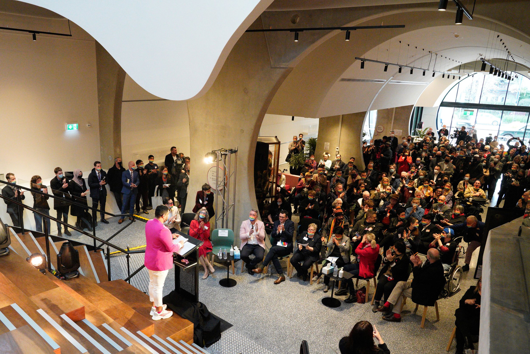
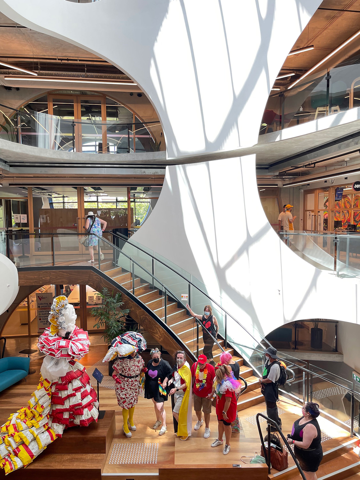
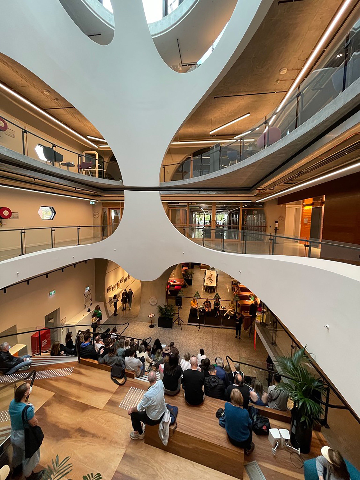
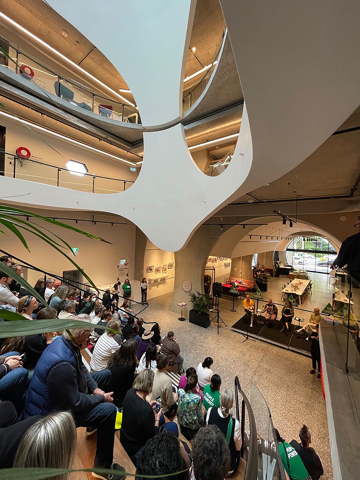
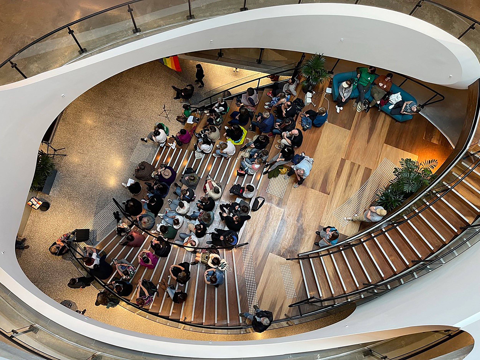
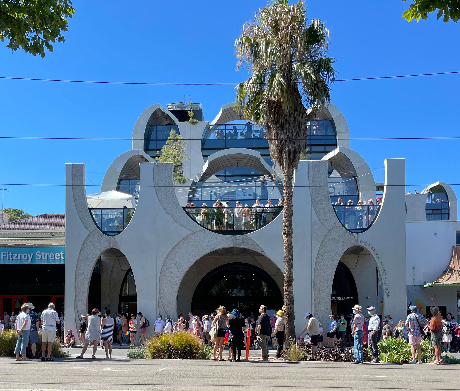
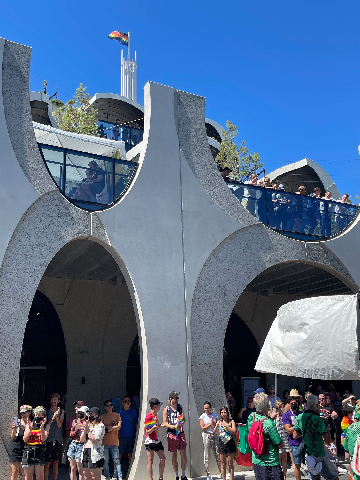
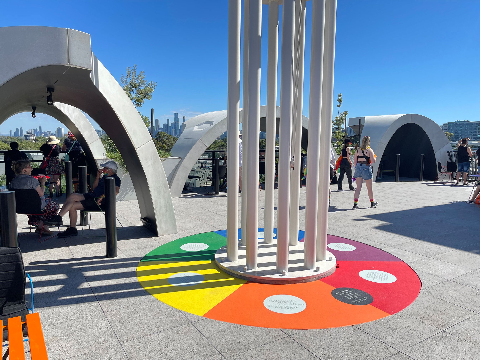
The Australian parliament passed a bill legalizing same-sex marriage in 2017 as a result of a national survey supporting marriage equality. This was a major step towards equality for the LGBTQI+ community. An open architecture competition was subsequently held for the design of the first purpose-built LGBTQI+ center in Fitzroy Street, St Kilda, by the Victorian Price Center (VPC), a not-for-profit organization. BAU and GAA were selected as winners of the January 2018 design competition.
The VPC houses numerous resident organizations and welcomes dozens of groups for meetings, events, and projects. The building provides a public working hub, health and welfare centres, bookshop, theatrette, archives, roof terrace, and a gallery. Planned for 2022 are a café, rooftop events pavilion and community garden.
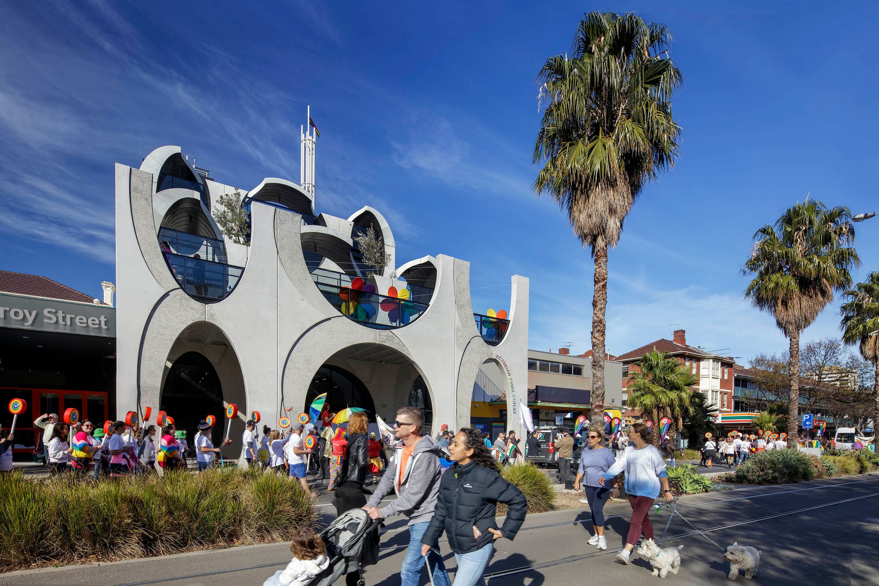
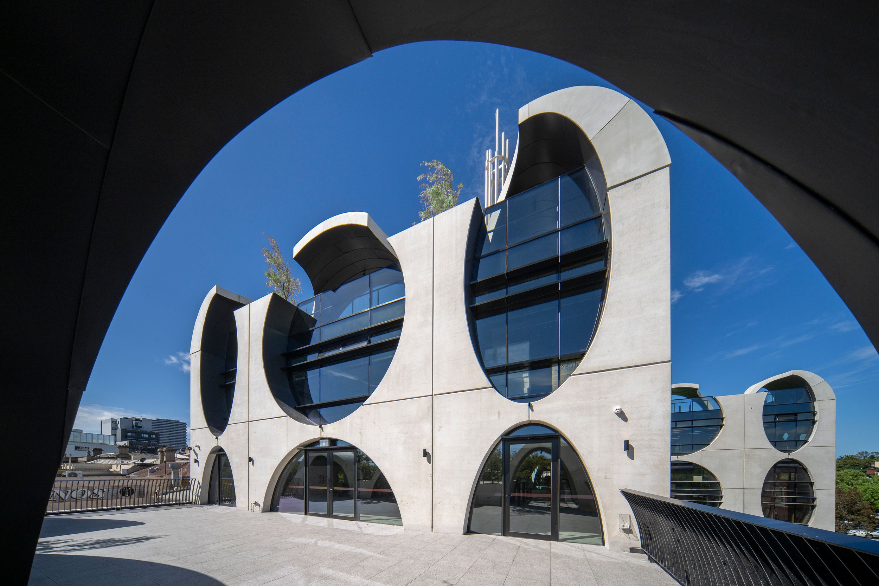
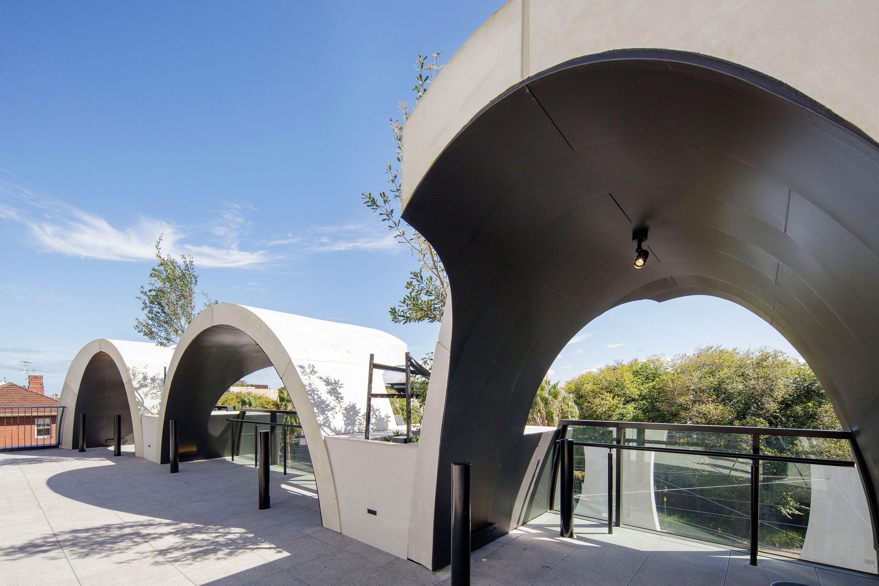
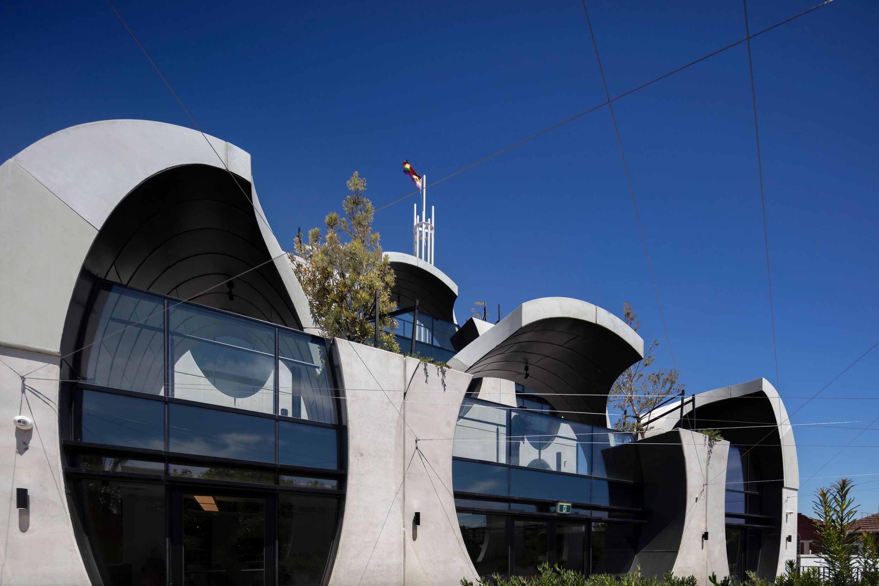
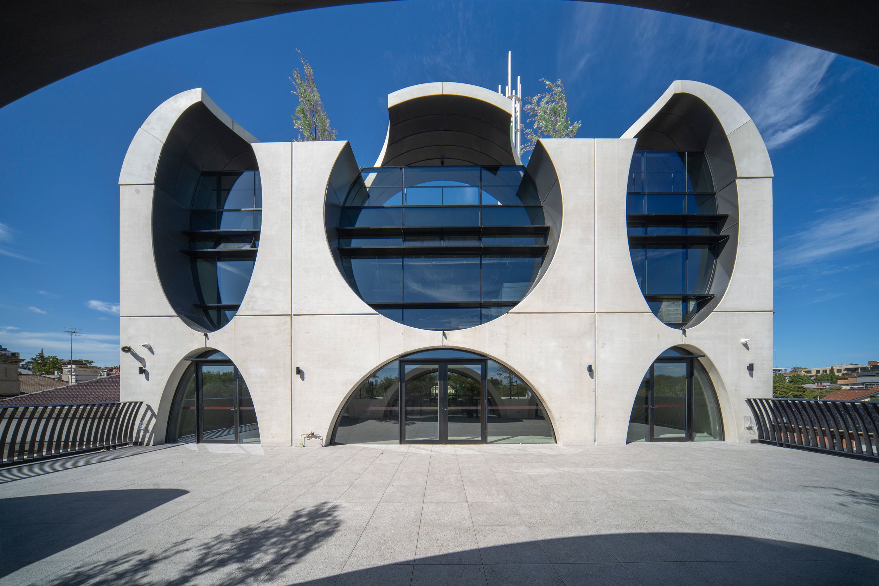
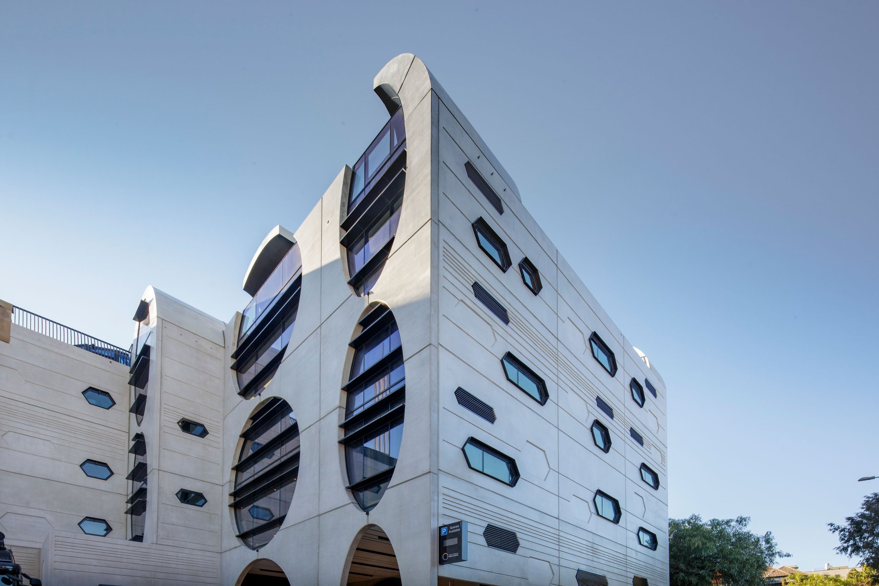
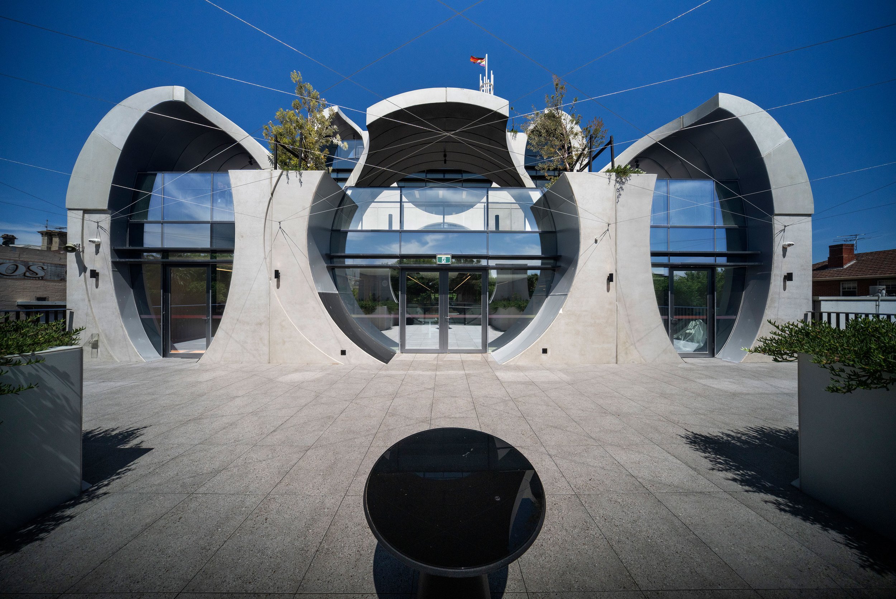
BAU and GAA enhanced the client's excellent brief by conducting workshops with user groups and indigenous communities. It is a significant landmark of Australia's cultural progress, as well as flexible workshop spaces for furthering campaigns of equity, liberty, and inclusivity as a result of the architecture. Conceptual frameworks for the design were inspired by notions of becoming and the spirit of place.
Many LGBTQI+ communities are united by St Kilda's queer history. As inspiration for the VPC, St Kilda's exotic, exuberant, surreal, and in-between cultural traditions are incorporated and abstracted. Fitzroy Street, the beach, the baths, Luna Park, Catani arch, Esplanade vaults, dance halls, and other histories are all incorporated into this process.
The urban envelope is maximized through abstract tubes, relevant architectural forms and spaces are generated, and an overarching order is established. Coexistence occurs when an internal program disrupts the conceptual tubes. The more the program disrupts the tubes, the more the forms and spaces of coexistence emerge. These emergent and surprising outcomes embrace inclusion, diversity, and difference. As a result, there is an ongoing struggle toward equity, freedom, and fellowship as a work-in-progress.
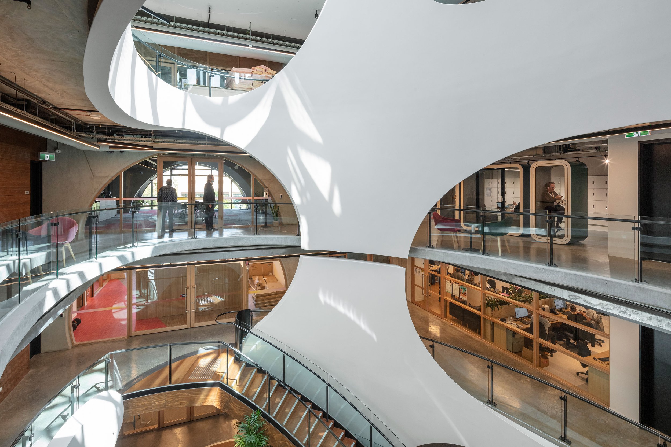
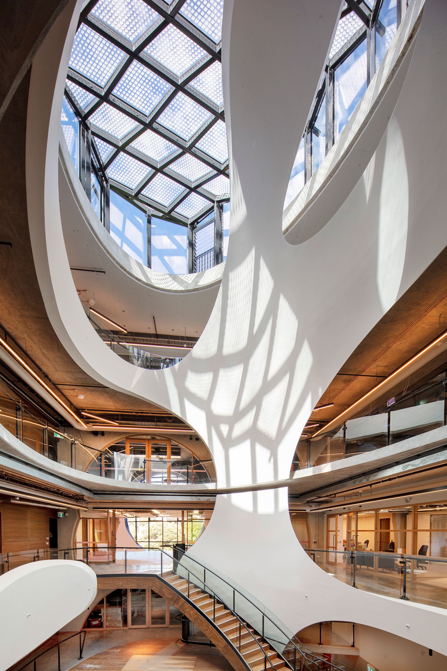

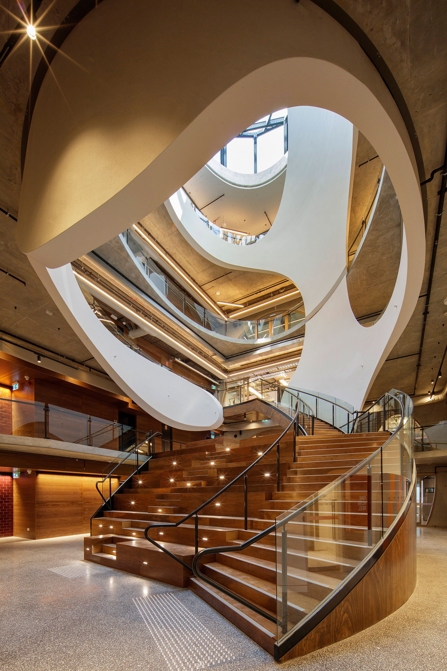
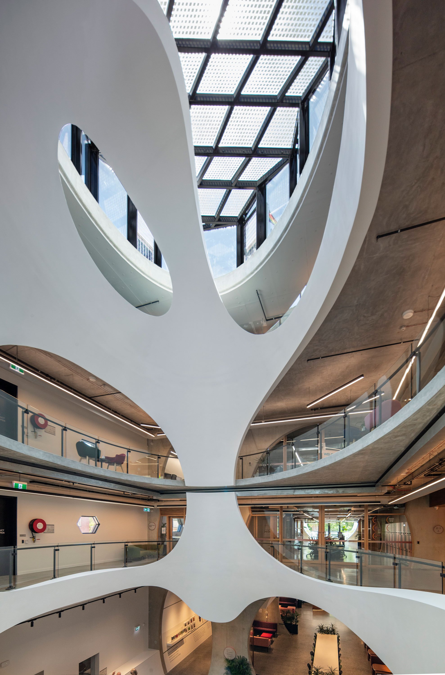

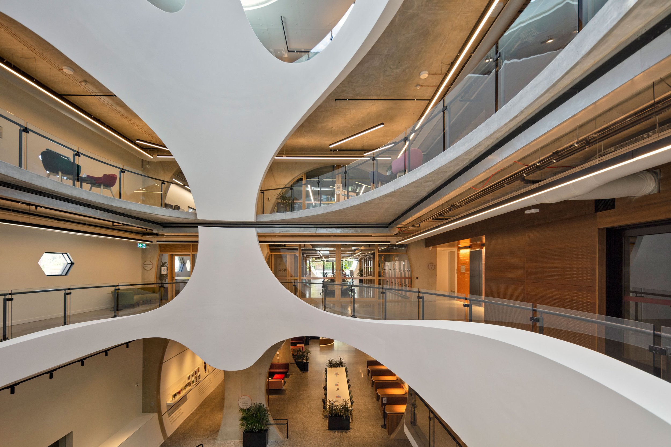
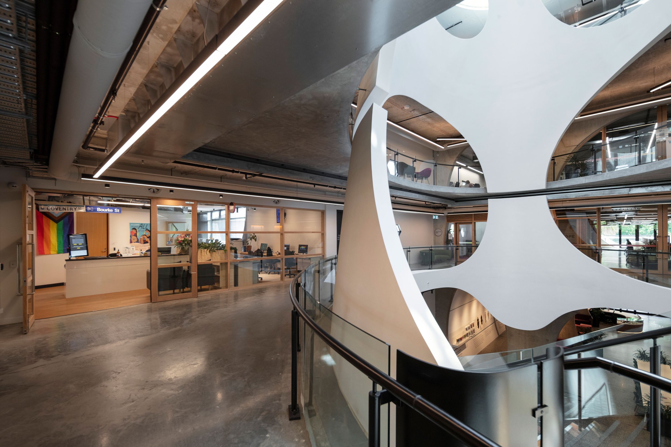
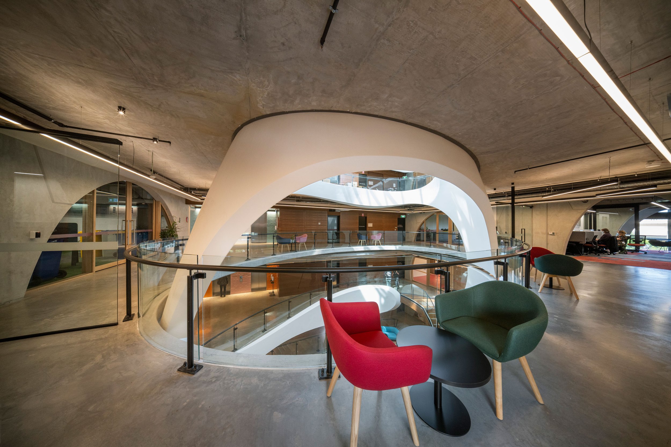
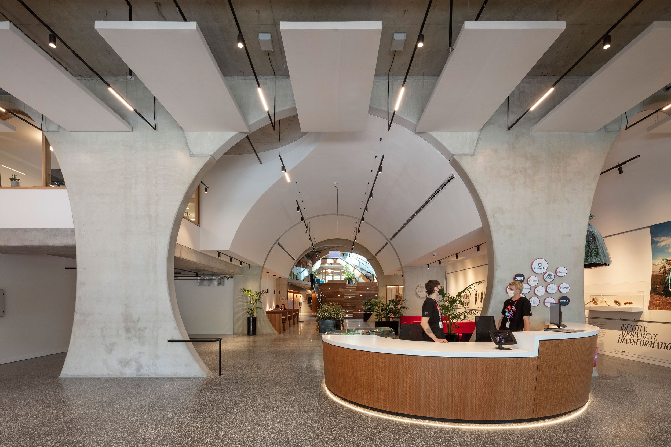
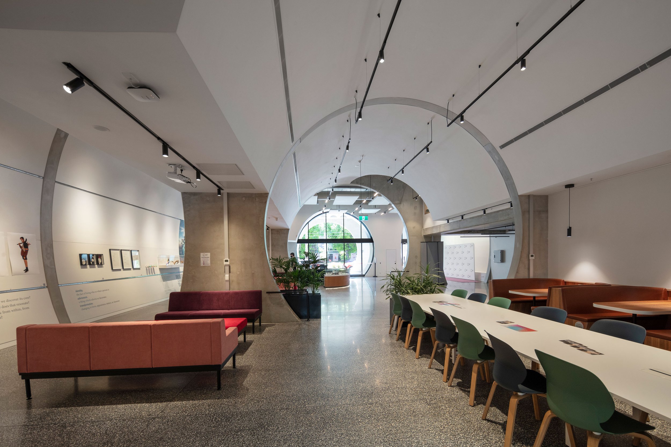
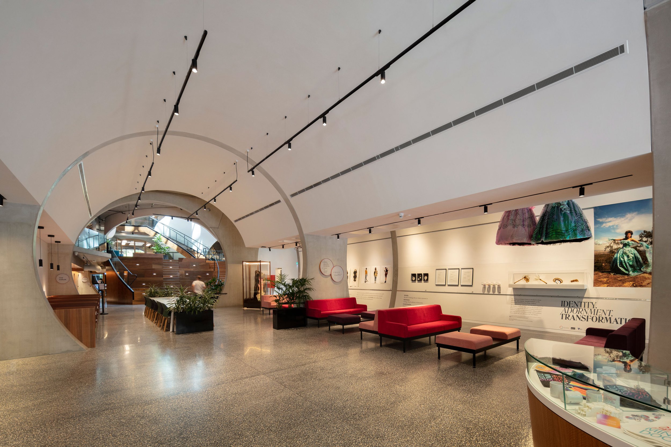
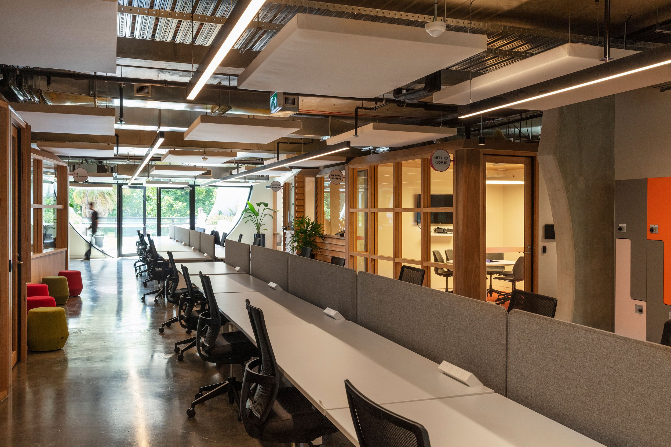
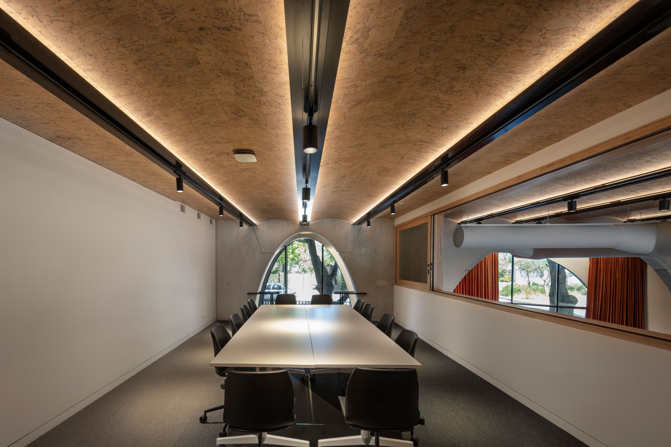
In order to create a flexible, evolving program, the VPC aims to look beyond conventional uses and spaces to challenge norms and hierarchies. A performance stage, an informal amphitheatre, and a dynamic focus at the center of the building are all found in the atrium, which provides legibility and natural light.
A clear distinction is made between structural and non-structural fabric, indicating what is permanent and what is easily changed. Warm materials like wood, coloured ceramics and velvet curtains combine with raw structural concrete and exposed services. Coexistences like these contribute to an aesthetic of inclusion that can be further developed.
There are smaller tenancies in the building that resemble laneway shops. In these shop fronts, sacrificial timber frameworks, hanging rails, and track lighting allow tenants to adapt and experiment with the spaces, allowing authentic self-expression to emerge.
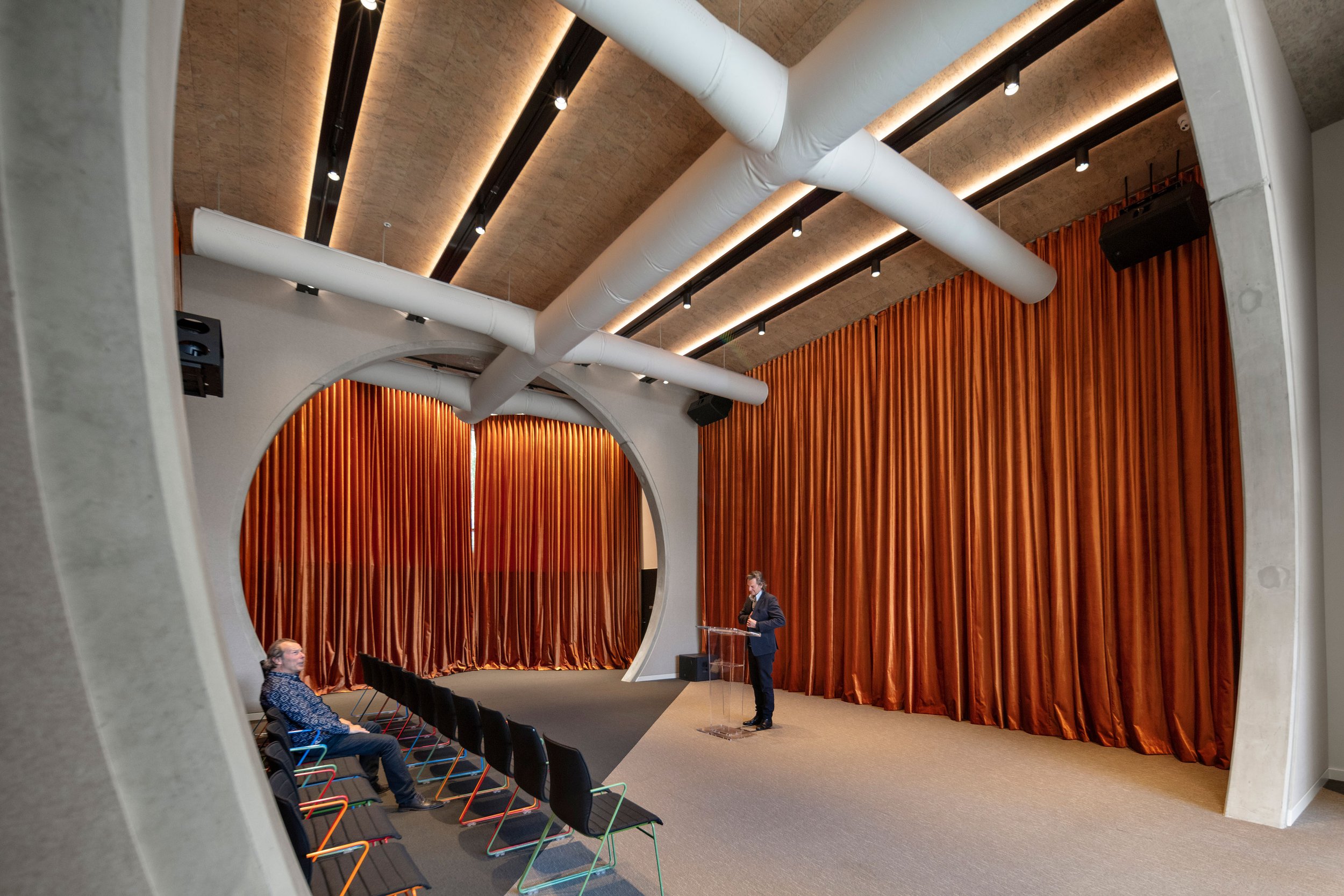









“The VPC is increasingly inspiring many people to visit and explore. With the open slide-up door, the building seamlessly integrates the streetscape, concierge desk, Pride Gallery and Forum, making the centre highly accessible, welcoming, and part of the neighbourhood. The Atrium has become a place for performance (from speeches to photoshoots to DJ sets) and a place of wonder and reflection. The rich variety of textures and materials, offering a tactile experience, creates a feeling of comfort and sanctuary for users and visitors. There is a great sense of possibility, which is so important in LGBTIQ+ spaces.”
Project Data
Completion Date: 19/01/2022
Location: 77-81 Fitzroy St, St Kilda, Melbourne, Australia
Year: 2017-2022
Client: Victorian Pride Centre
Construction Cost: AUD 35 million
Typology: Public Building, Culture, Office and Commercial
GFA: 6,200
Diagrams
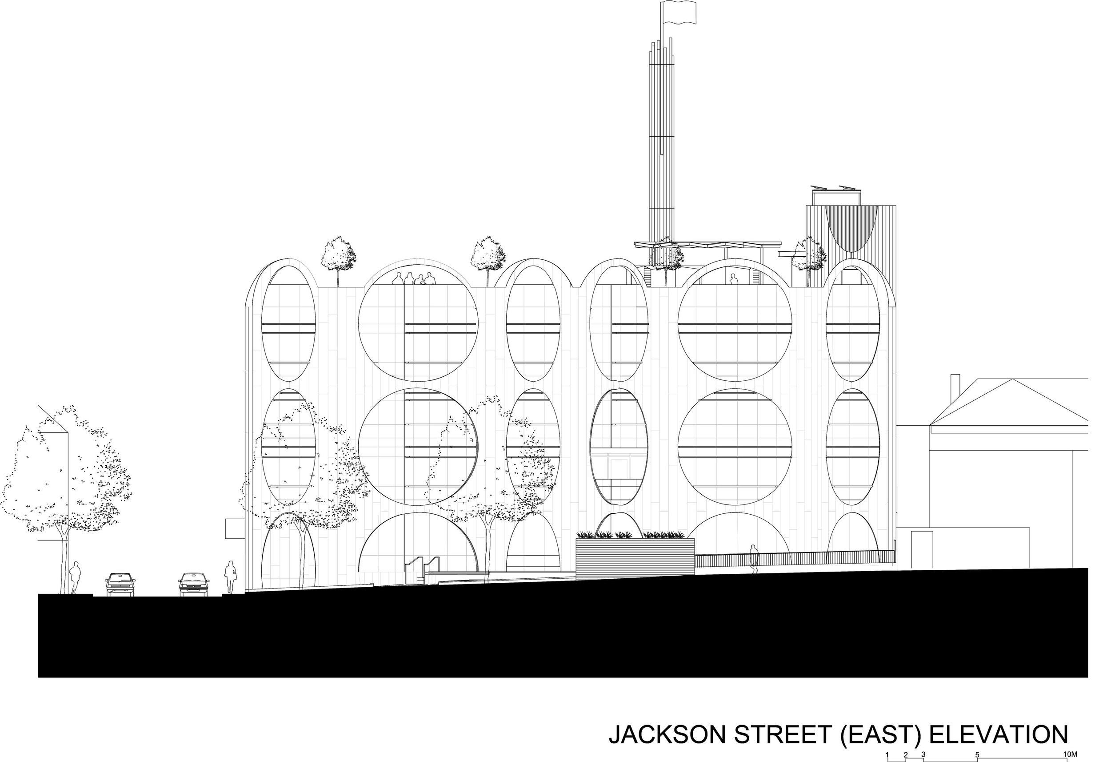
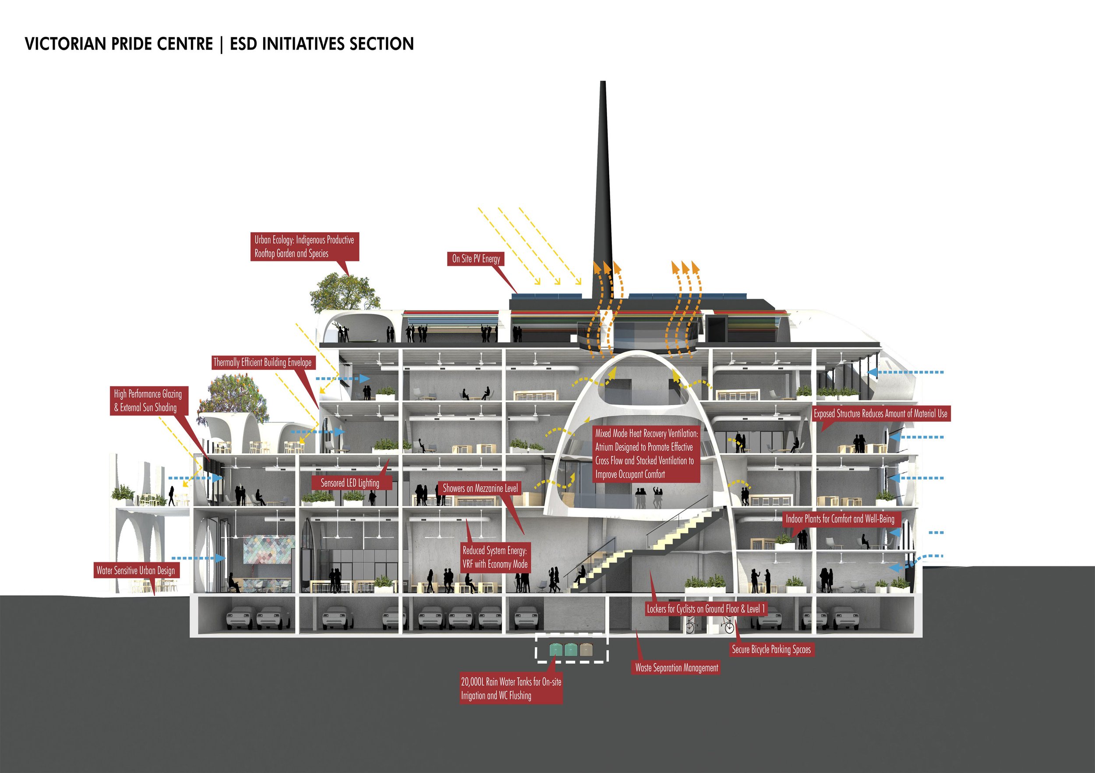

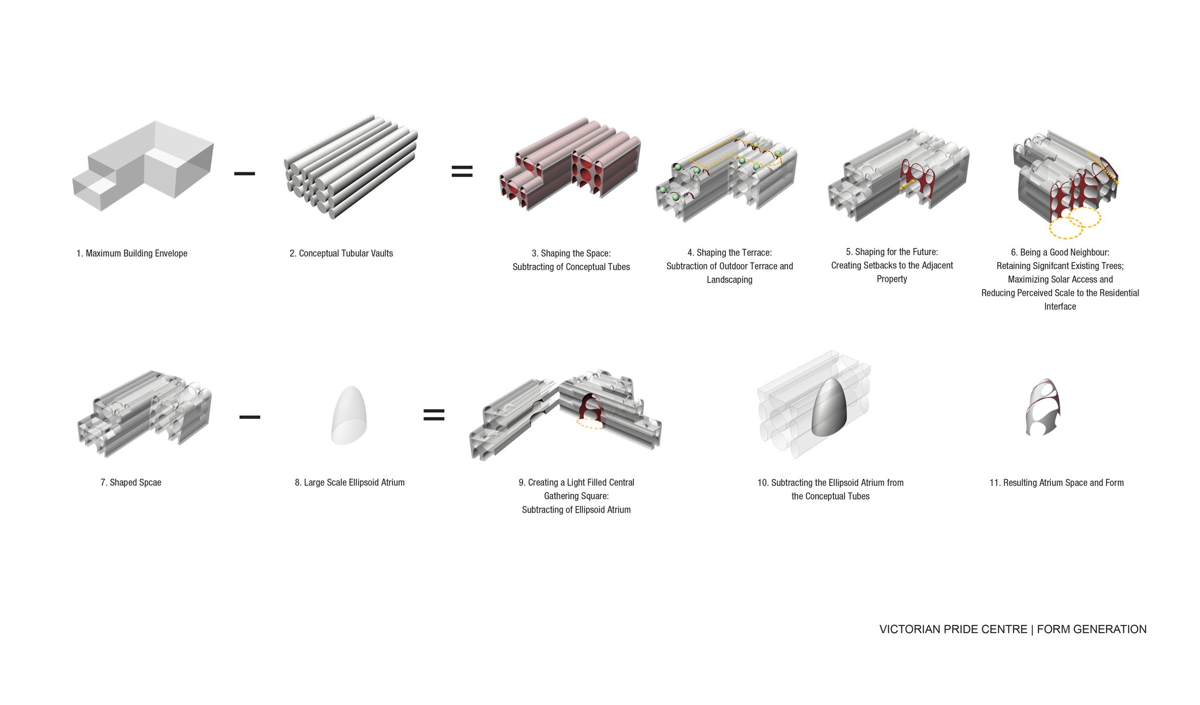
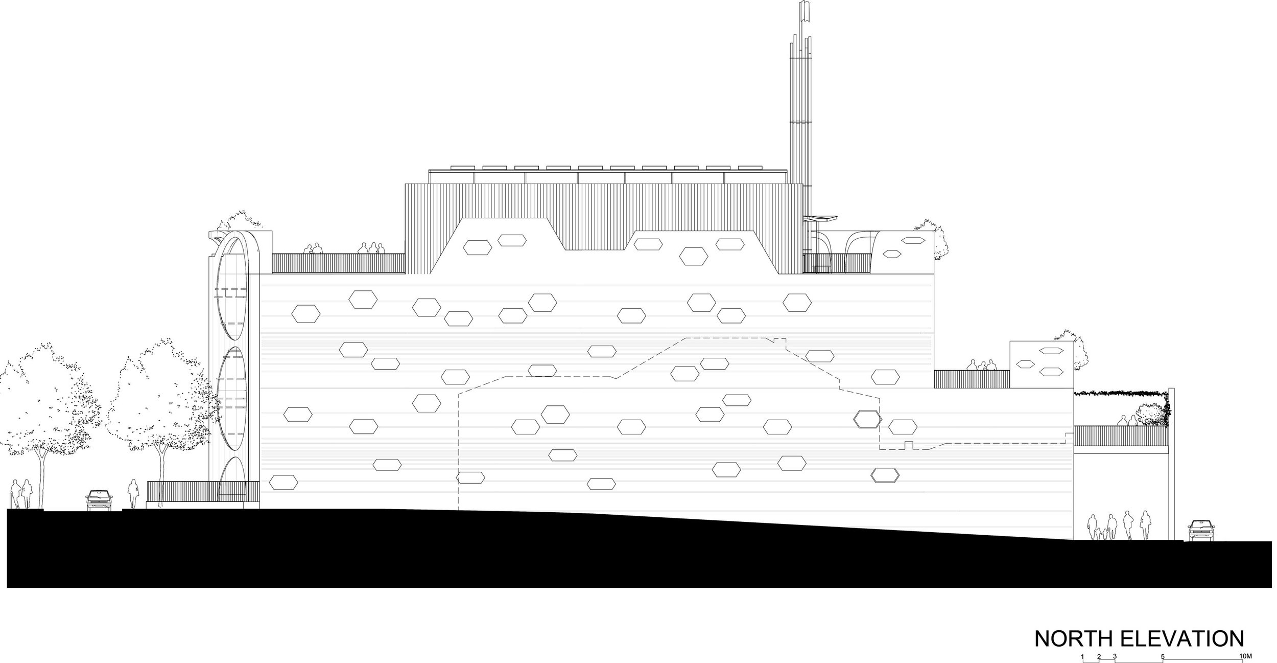
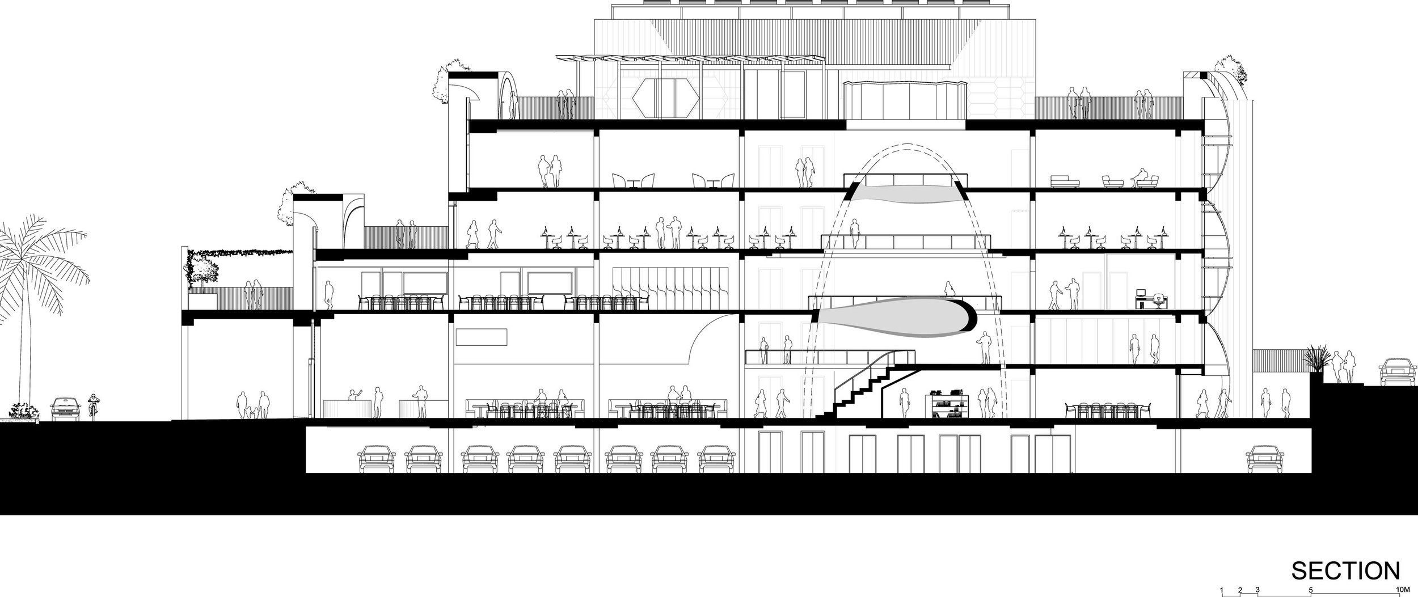
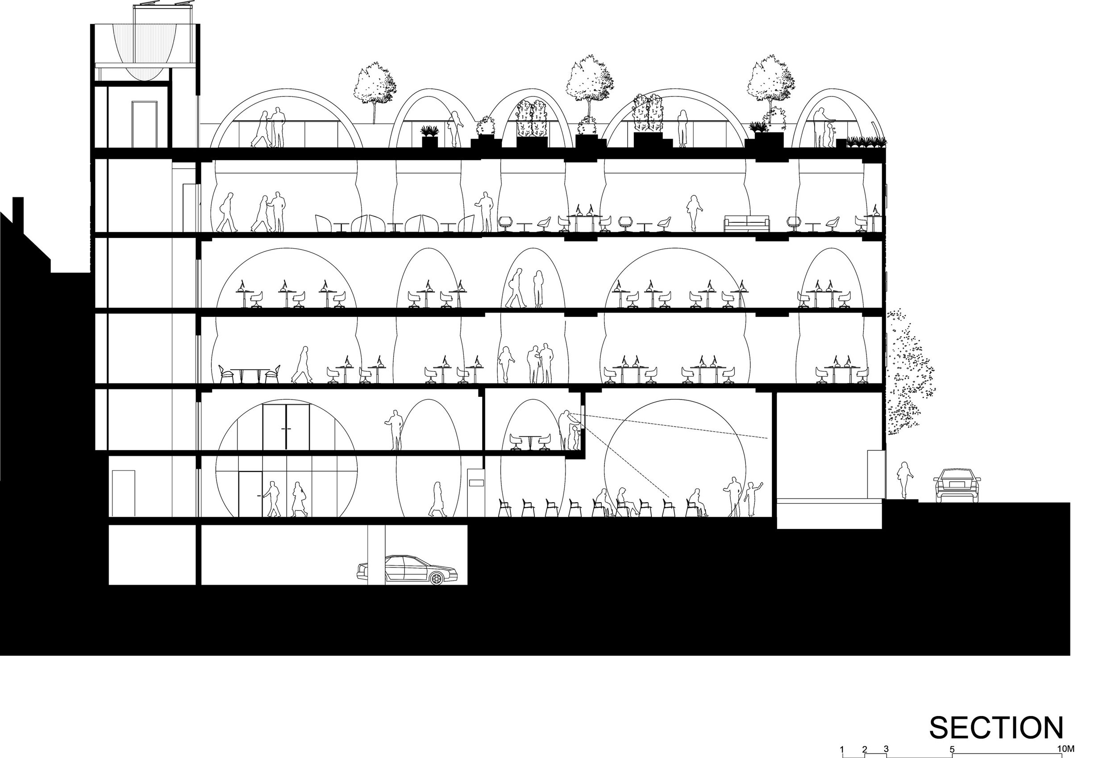

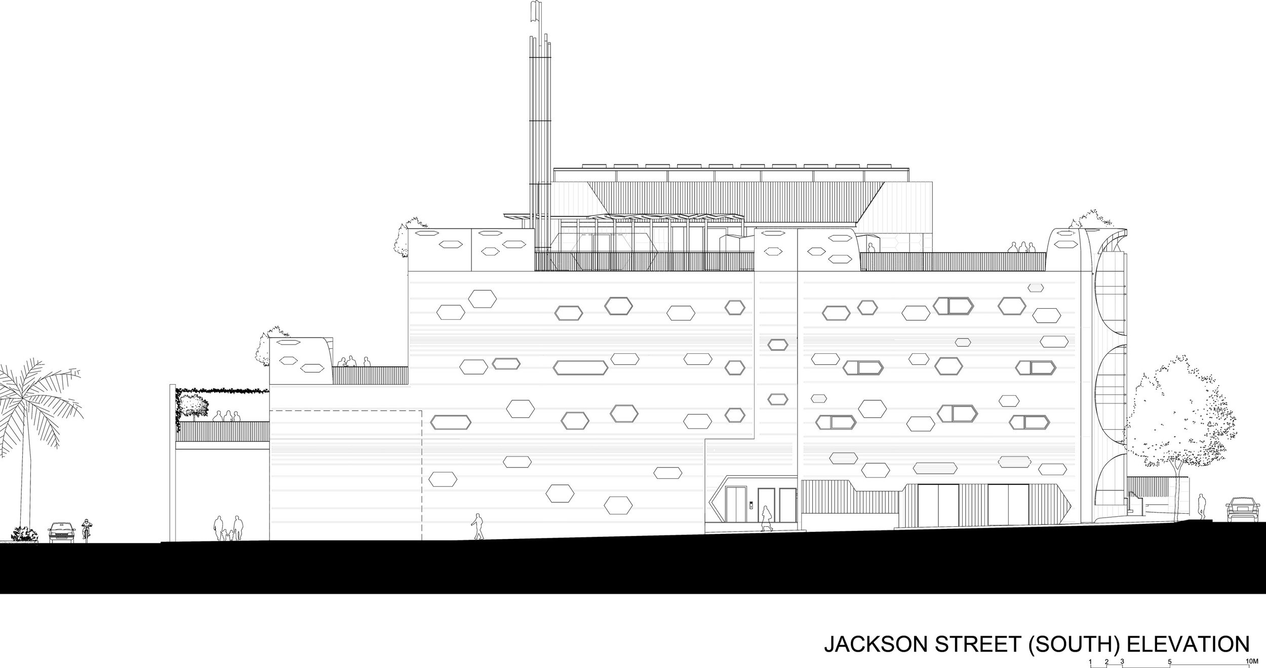
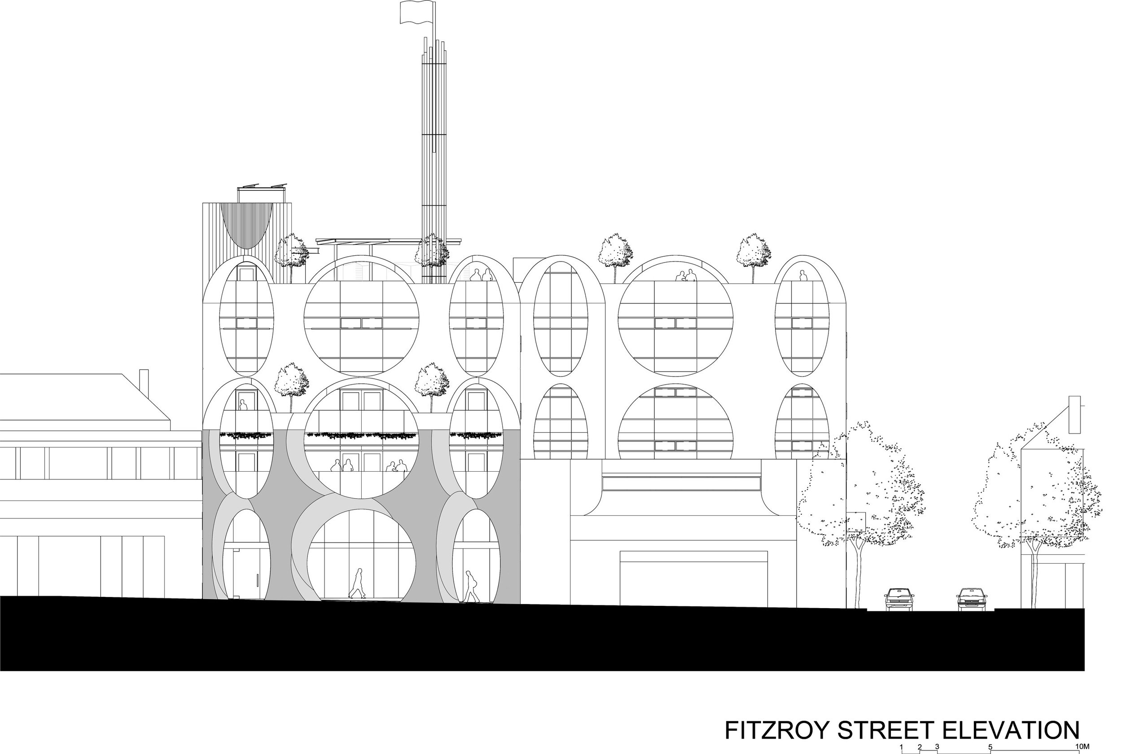
Floor Plans

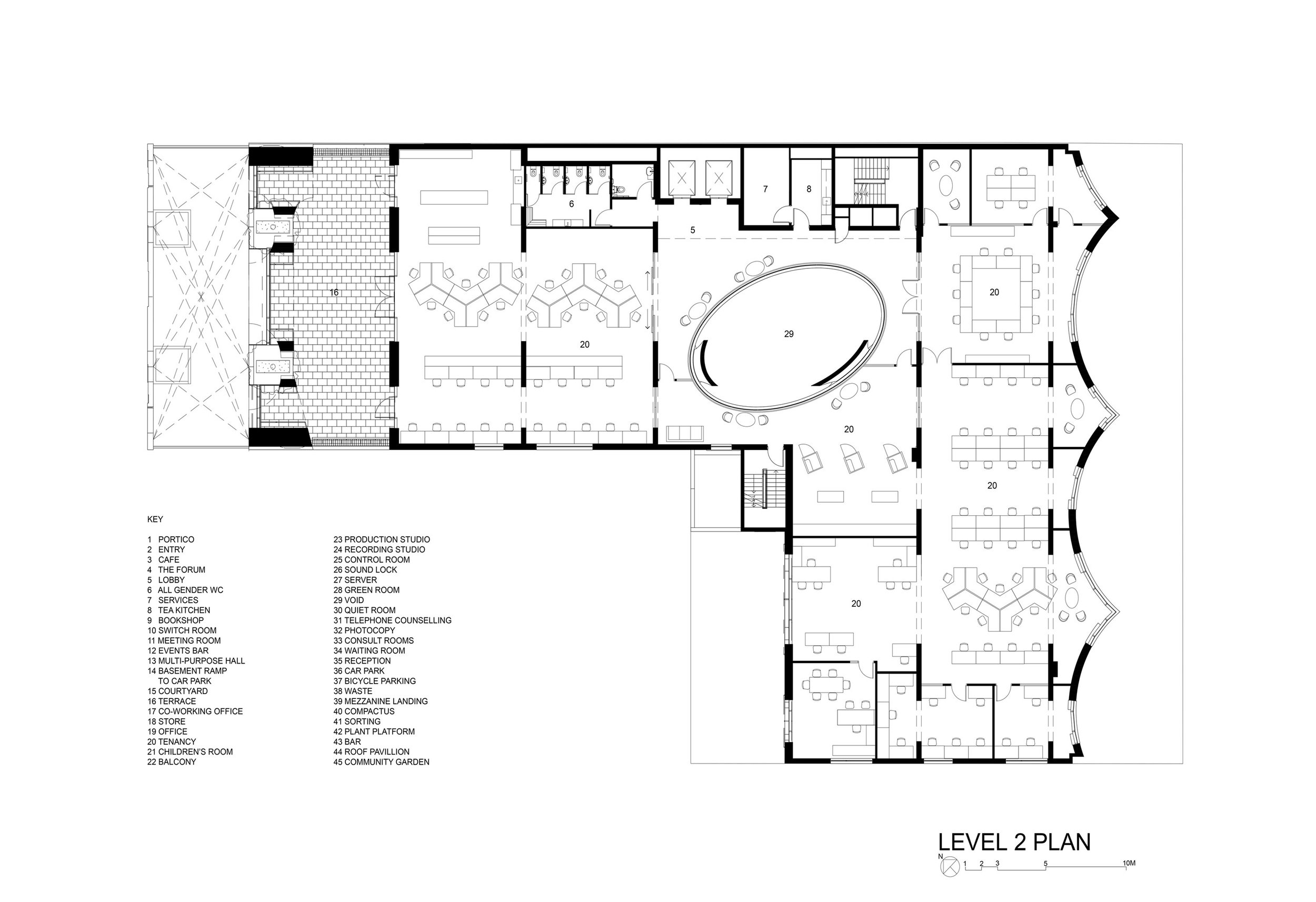
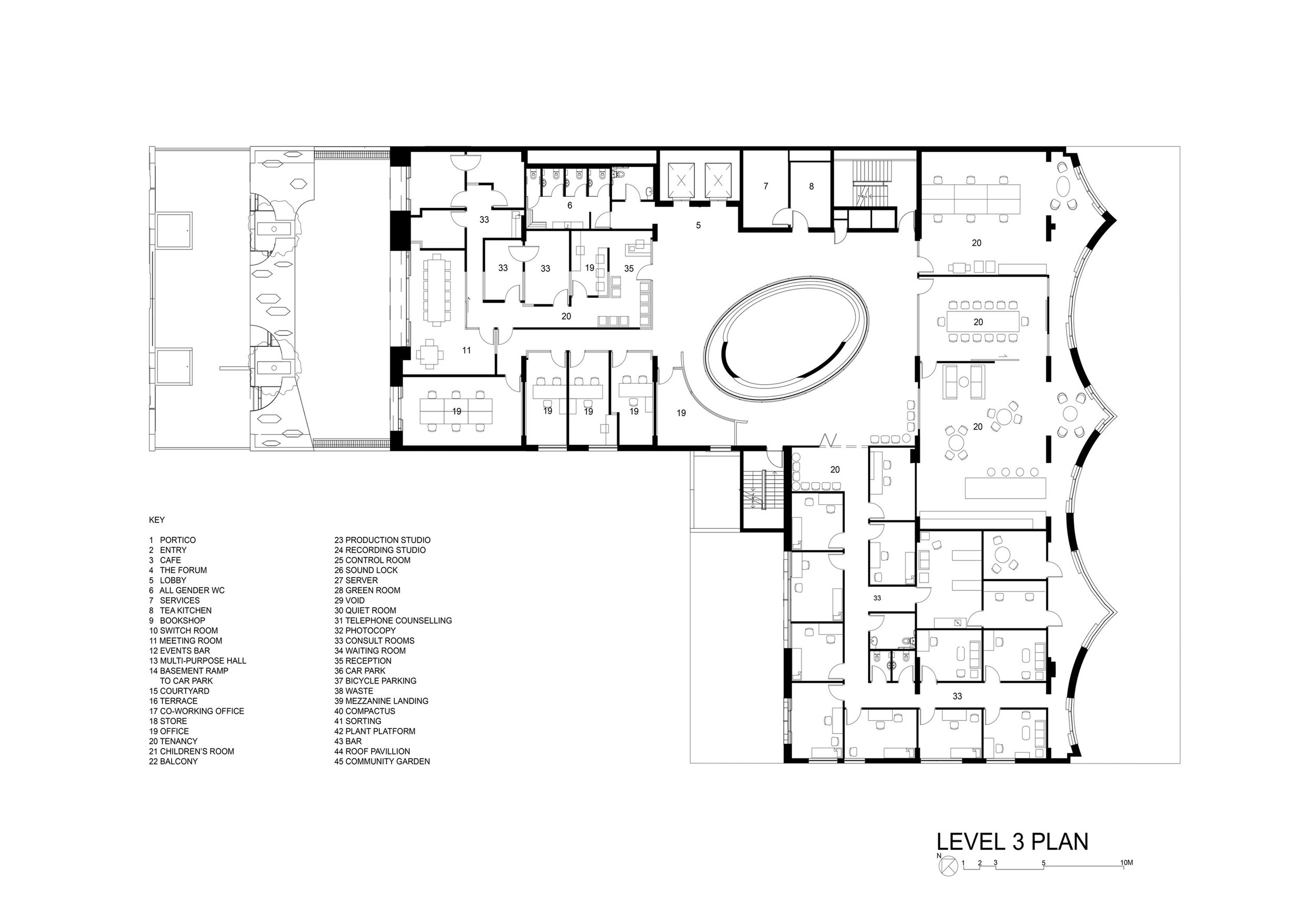
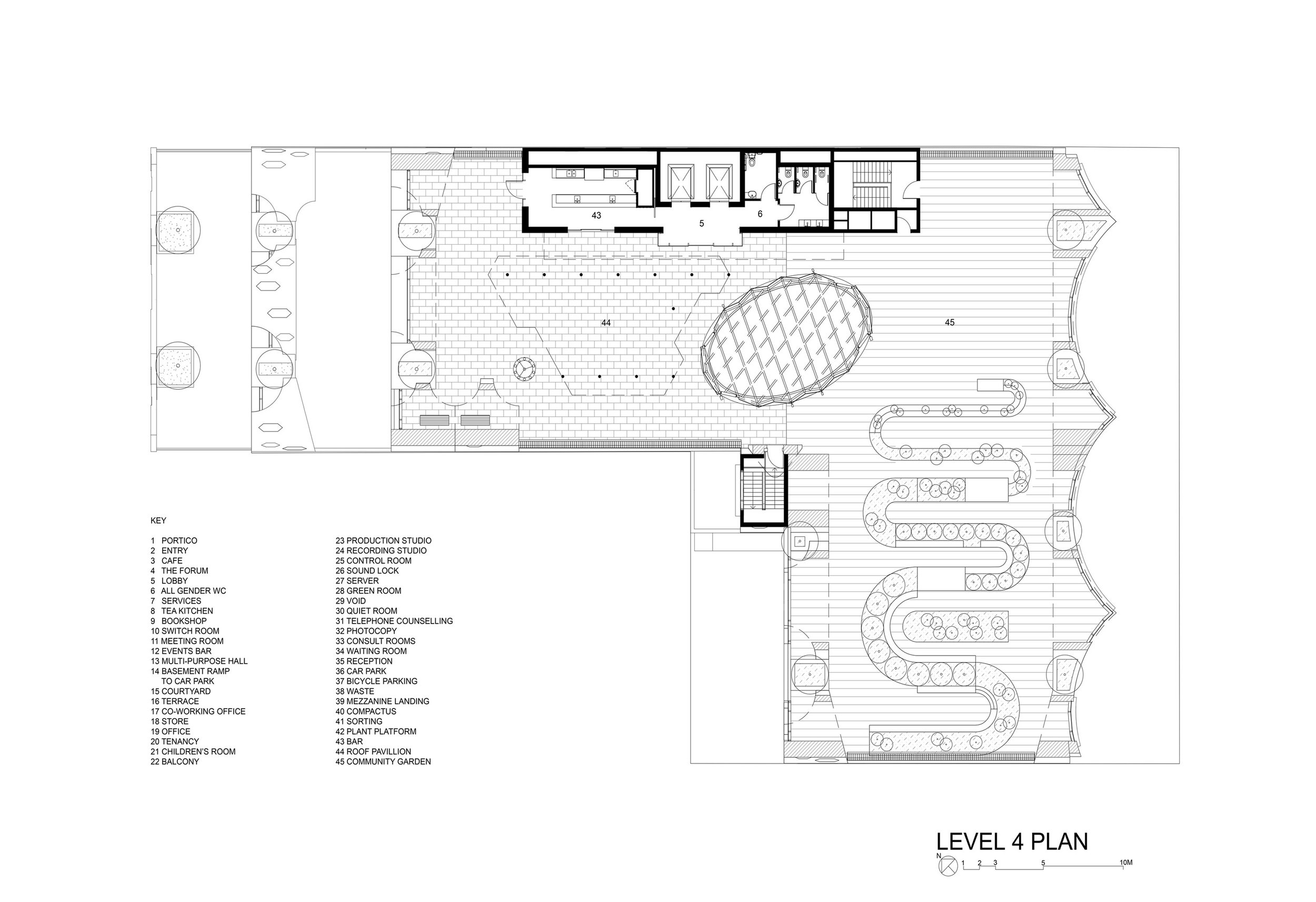
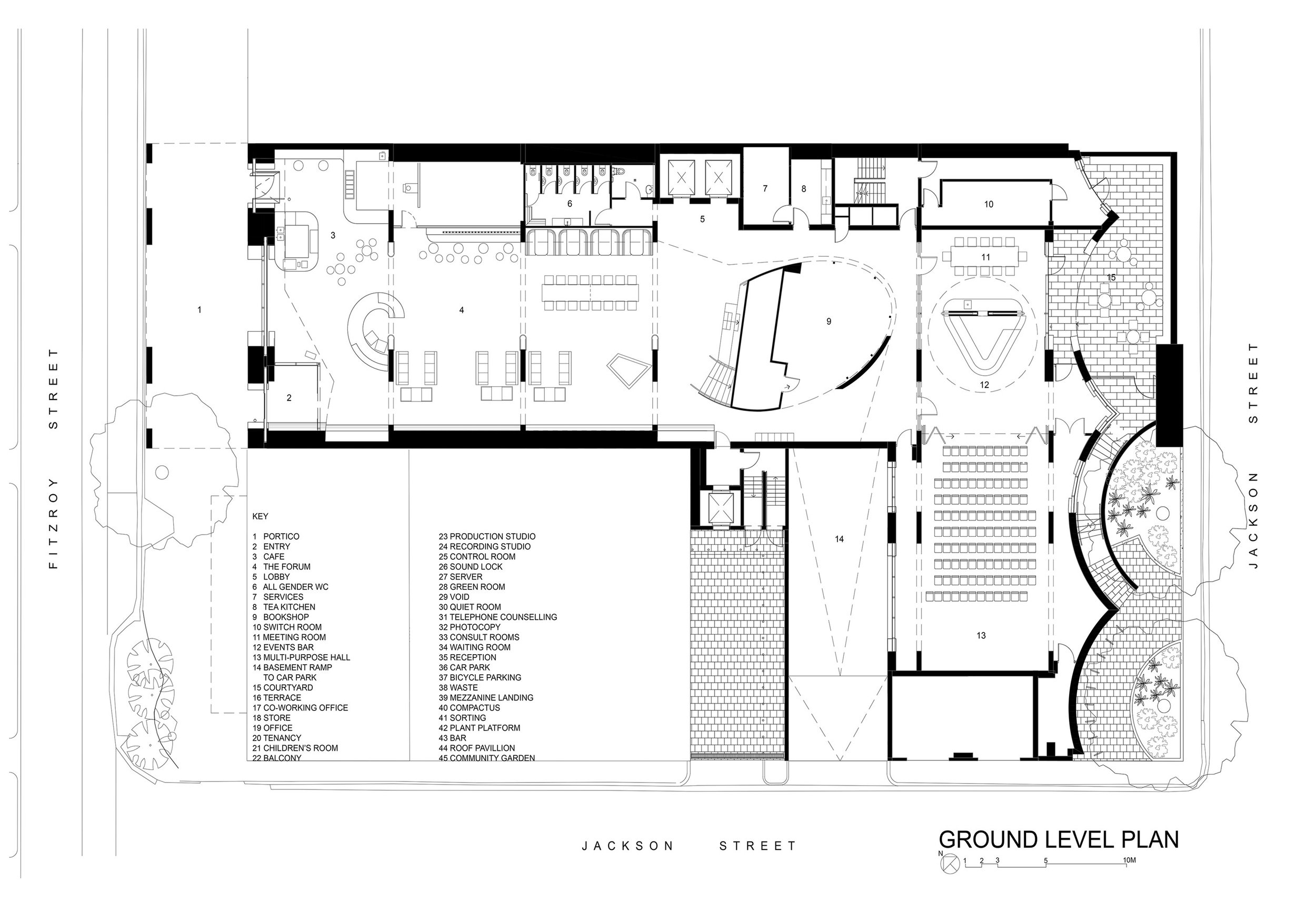
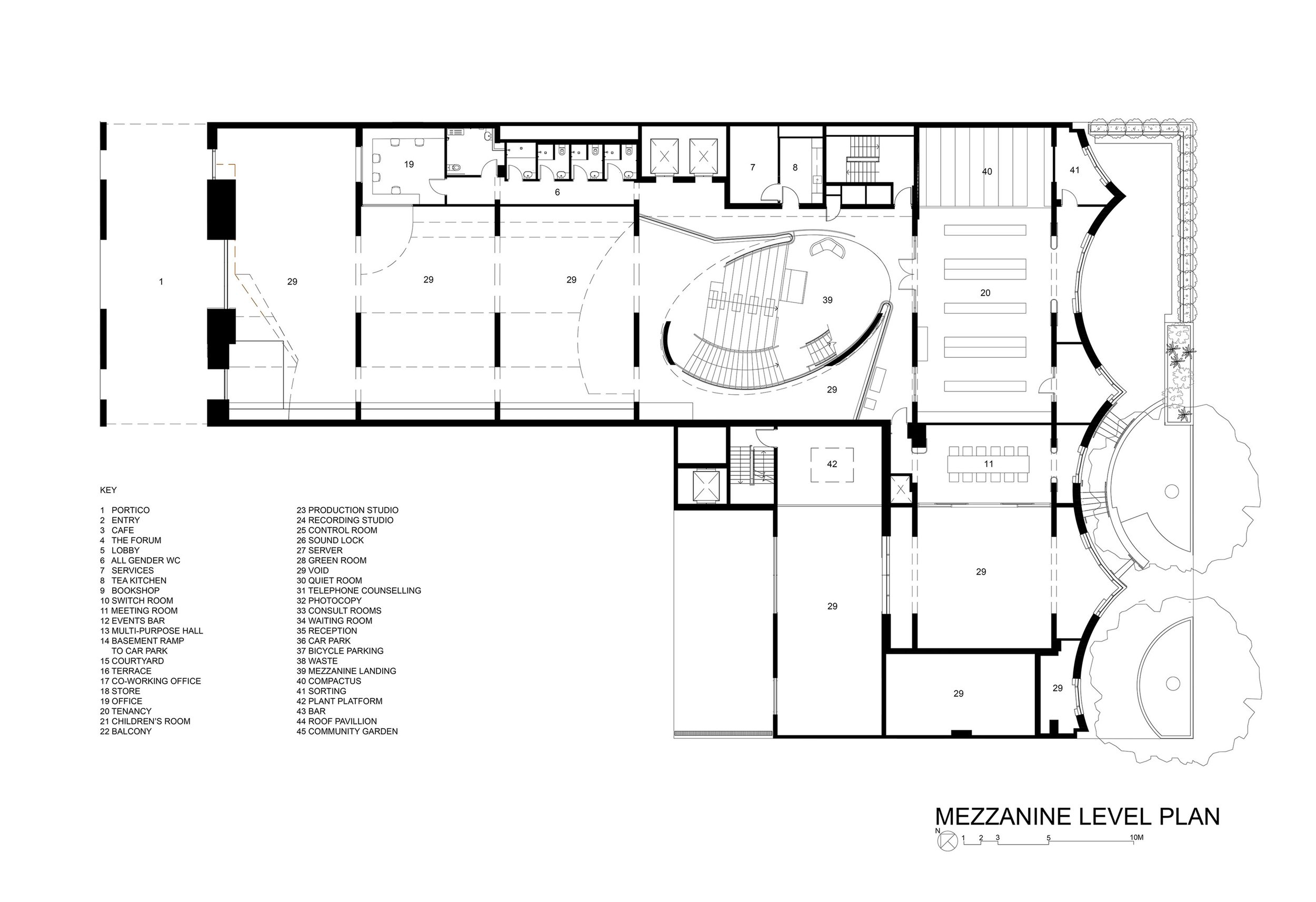
For more information, please visit:
Program
Public shared work spaces;
Multi-function theatre;
Joy FM 94.9;
gallery; medical clinics;
six shared meeting rooms;
roof top terrace withevents bar;
community garden; book shop;
café;
children’s room;
resident tenancies shared work space;
four tea kitchens;
Australian Gay + Lesbian Archives;
MelbourneQueer Film Festival;
Multi-Faith Australia;
Switchboard Victoria;
Minus 18 youth org; Koori Pride;
Thorne Harbour Health;
Monash Trans Health;
Star Health. BAU Brearley Architects+Urbanists
BAU Project Team Competition: James Brearley, Steve Whitford, Jens Eberhardt (Partner in Charge), Fonarri Chen, Charles Hu
BAU Project Team Documentation: James Brearley, Steve Whitford, Jens Eberhardt (Partner in Charge), Fonarri Chen, Prague Unger, Adrain Coleiro, Manny Houdek, Tammy Li
Grant Amon Architects
GAA Project Team Competition: Grant Amon; Stephen Herbst; Estelle Peters; Karen McMull
GAA Project Team Documentation: Grant Amon; Stephen Herbst; Tony Trajikoski; Yiyang Xu; Bruno Rabl; Junbo Qu; Roberta Caione; Millicent Baddeley.
Local Council: City of Port Phillip
Town Planner: SJB Planning
Project Management: Case Meallin / Bates & Co
Quantity Surveyor: Slattery
Structural Engineer, Mechanical Engineer, Hydraulic Engineer, Electrical Engineer, Facade Engineer, Traffic Engineer, Fire Services, Fire Engineer: WSP
Acoustic Engineer: Resonate
ESD Consultant: Hip v. Hype
Building Surveyor: Checkpoint Building Surveyors
Landscape Architect: BAU Brearley Architects+Urbanists, Thompson BerrilLandscape Design
Contractor: Hansen Yuncken
Lighting Consultant: Schuler Shook
Structural Concept Engineer: Peter Felicetti
Suppliers: Shape Shell - atrium pre-cast shell, Auscast Constructions - pre-cast concrete facades, Fade Australia - acoustic plaster.
Copyright
Architecture photographs: John Gollings, BAU
Diagrams: BAU
VPC opening photographs:
Speech: Luke David
Audience: Anne Papadakis