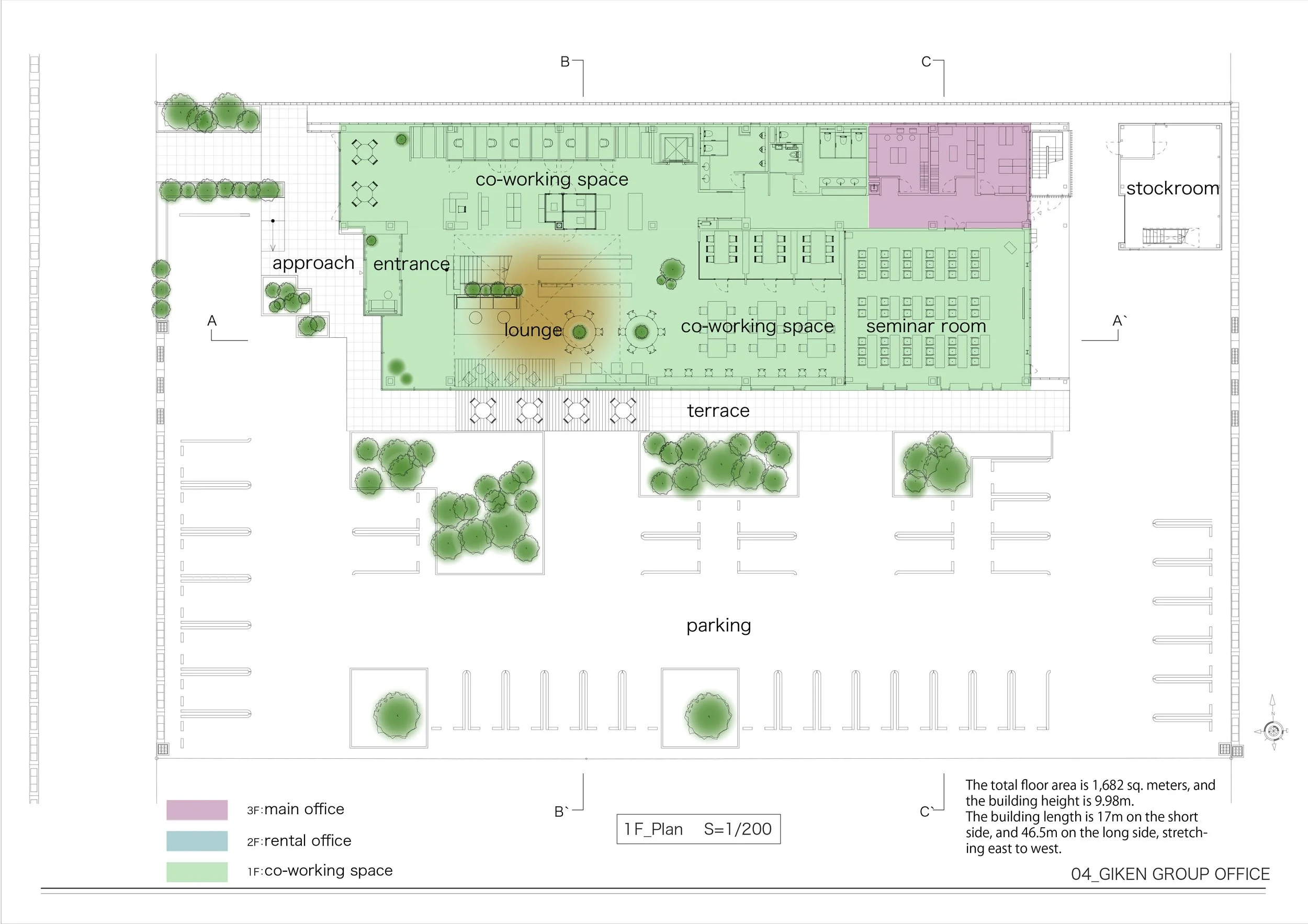GIKEN GROUP Head Office Relocation Project in Gifu-shi designed by void.Co.,Ltd. from Japan
Designed by void.Co.,Ltd from Japan. The relocation project for GIKEN GROUP's head office near the Gifu Prefectural Office in Gifu-shi embodies a vision to create a multifaceted facility designed to nurture diverse communication and innovation. The building will not just house the head office, but also feature a co-working space, rental offices, and seminar rooms, catering to employees, government workers, businesses, and students. This strategic location is envisioned to be a vibrant hub for interaction, benefitting visitors to the prefectural office and fostering a culture of collaboration and creativity.
The project began with an analysis of the local characteristics. Notably, there was an increasing number of young entrepreneurs and a growing demand for remote working options. However, there needed to be more combined office and co-working spaces in Gifu. This facility aims to fill that gap by allowing young entrepreneurs to start their businesses in the co-working space and then transition to rental offices as they expand. It serves as a meeting point for ambitious individuals from government, academia, industry, and civil society, designed to support young entrepreneurs and stimulate innovation.
The building boasts a split-level floor plan, with a two-story section on the south side and a three-story section on the north side. The south side features a triple-height atrium lounge, a cafeteria with views of the entire building, and open-plan offices, creating a modern, light-filled environment. The three-story north section houses private rooms such as rental offices, conference rooms, and the president's office, offering a tranquil setting.



The first floor's co-working space, the second floor's rental offices, and the third floor's headquarters are all arranged to face the atrium, fostering an environment that encourages interaction and innovation. The building's total floor area is 1,682 square meters, with a height of 9.98 meters. It extends 17 meters on the short side and 46.5 meters on the long side, running east to west. The void space is 8.5 meters high, while the two-story south part features large open spaces with a ceiling height of 3.8 meters, creating a spacious feel without internal walls. In contrast, the smaller rooms in the three-story north part have ceiling heights of about 2.1 meters - scaled for comfort and functionality. The rental spaces on the second floor and the offices on the third floor have exposed ceilings, providing ample height and a sense of openness.
The building's exterior design reflects its split-level interior layout, with a diverse facade that combines two—and three-story sections. The first-floor atrium lounge and second-floor cafeteria have an open, airy design with vertical louvres and glazing, creating a strong connection to the street. The office and seminar rooms are embellished with extruded cement panels, combining a sense of dignity with the building's openness.
This relocation project meets the evolving needs of Gifu's business community and creates a dynamic environment for innovation and growth.
Website: https://void-jp.org/en/
Floor plan & Drawings



